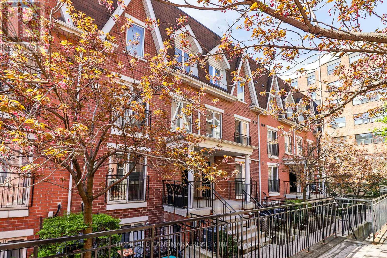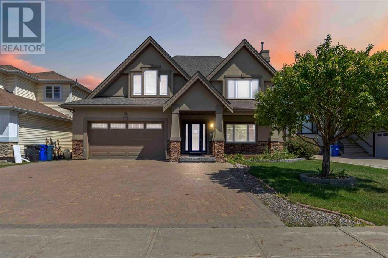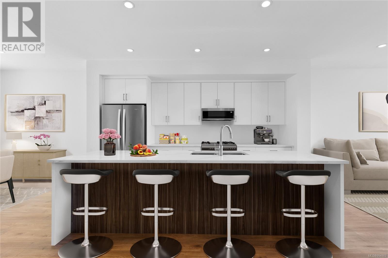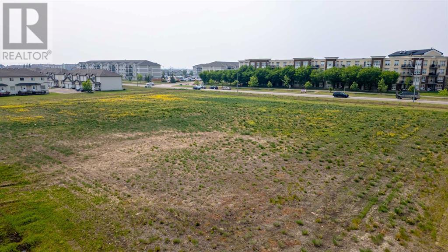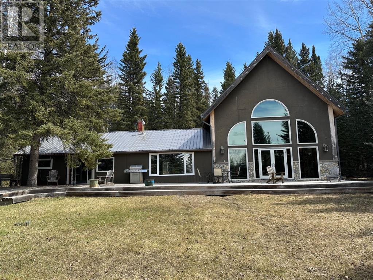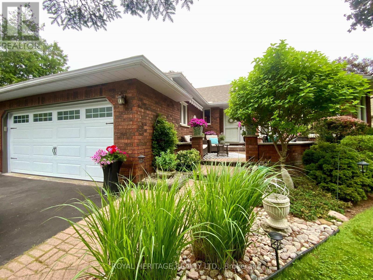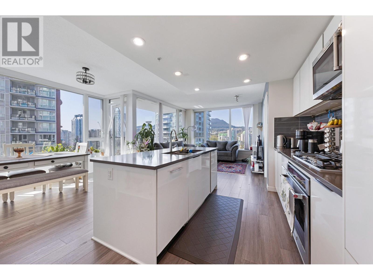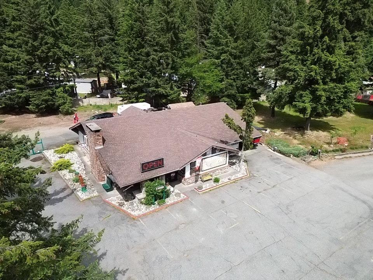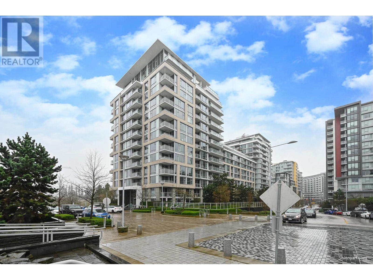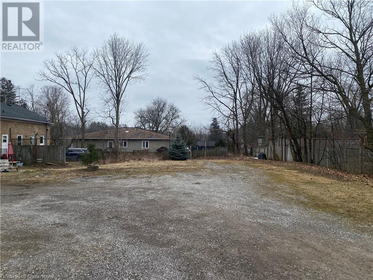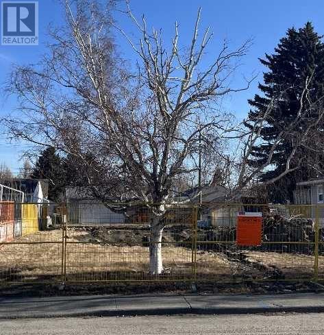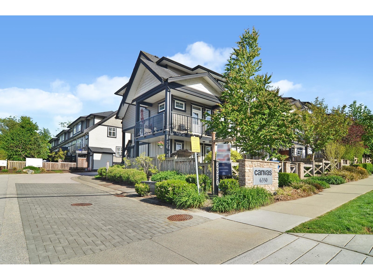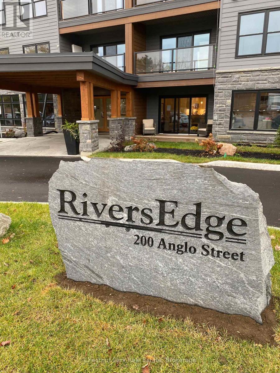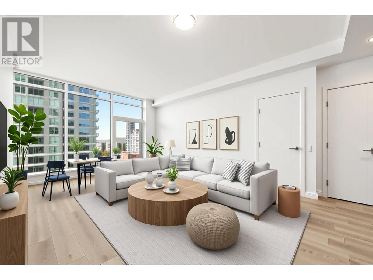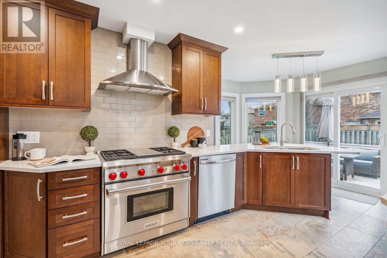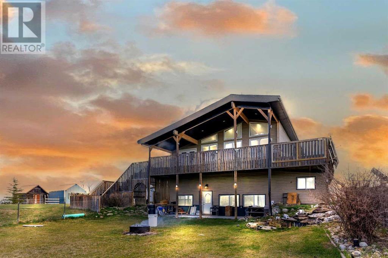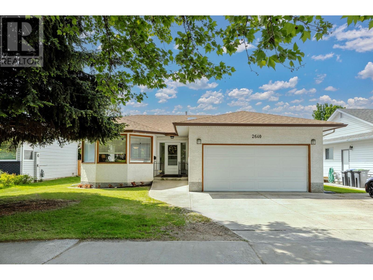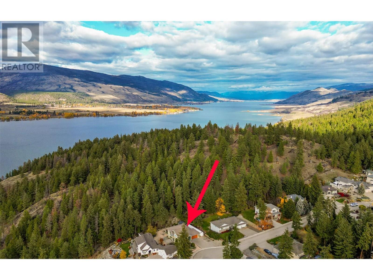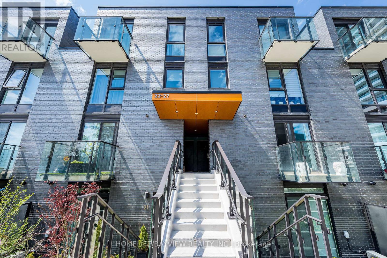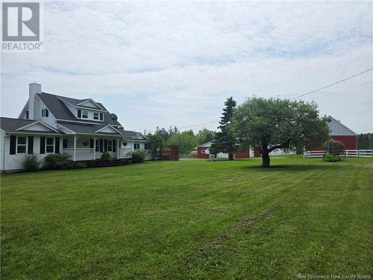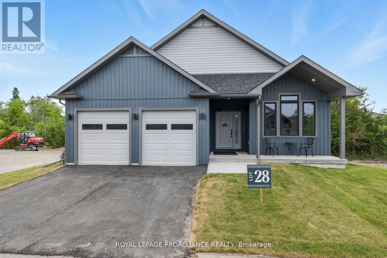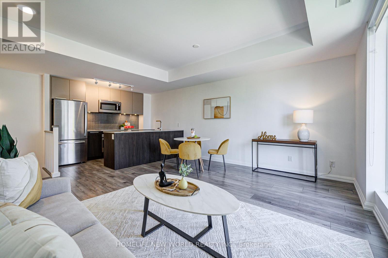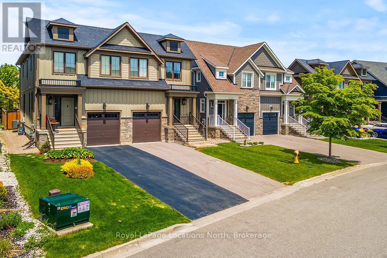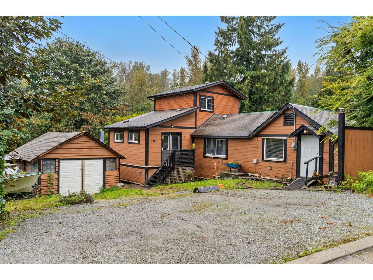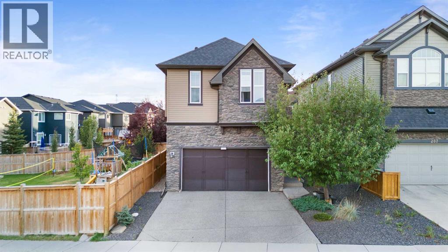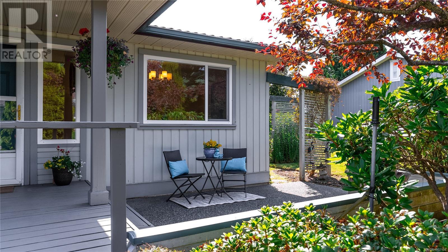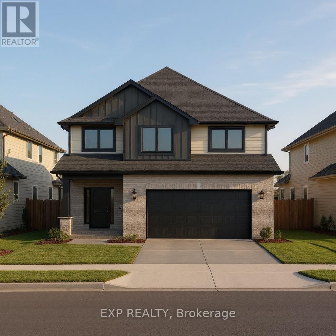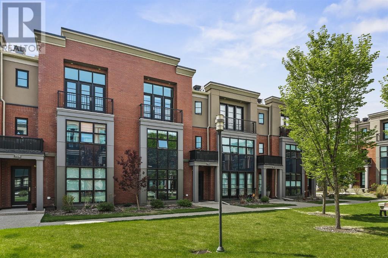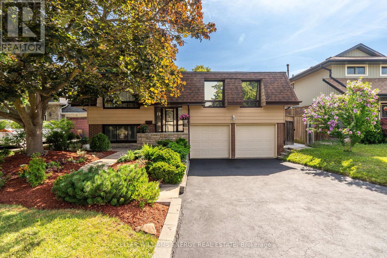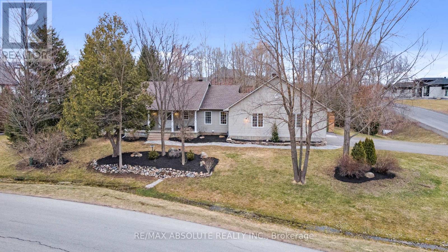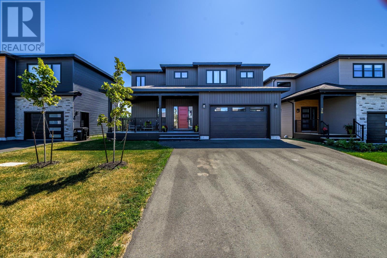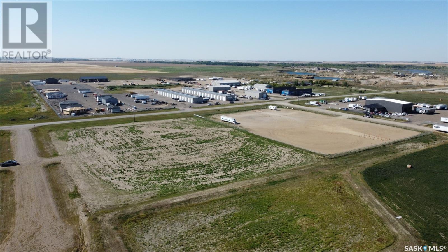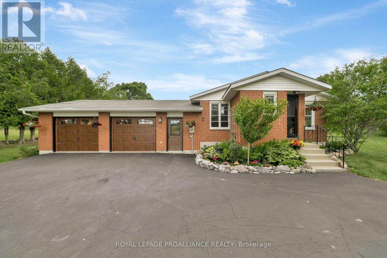1521 - 26 Laidlaw Street
Toronto, Ontario
This meticulously cared for Townhouse is ready for a new owner! This unit has been occupied by the same owner since 2011. This trendy Townhouse is nestled in between King West and Queen West, offering over 1000 square feet of spacious and bright living with soaring ceilings on the second level. Luxurious Venetian plaster and a spacious entrance will give you a lasting impression as soon as you walk in. Upgraded bedroom mirrored closet doors with thoughtful custom shelving units, glassware ceiling racks in the kitchen, and additional storage cabinets on the upper floor will meet all your organizational needs, making it that much easier to move in! Turn on the BBQ, crack open a cold beverage, and enjoy the view of the CN Tower from your very own rooftop terrace. Updated main floor bathroom, new carpets on the stairs, engineered laminate flooring, upgraded appliances, Nest and Ring doorbell included - - What more can you ask for? The Combi unit and Expansion Tank (water heater) was replaced and purchased without a contract in 2020, therefore no monthly fees for the water heater. This is a very uncommon benefit in the block. Kitec plumbing has also been professionally removed and replaced. Listing includes parking spot and locker. (id:60626)
Homelife Landmark Realty Inc.
151 Wild Rose Street
Fort Mcmurray, Alberta
RARE OPPORTUNITY TO OWN THIS CUSTOM BUILT HOME WITH OVER 5000 SQ FT OF LIVING SPACE, BACKING THE GREENBELT! This incredible home is situated on a lot of just under 7,500 sq ft that backs the greenbelt and Birchwood trails. It features stunning curb appeal with a wrap-around front veranda, a fully fenced and landscaped yard, and a large deck with glass rails. The interior of the home features luxury and timeless finishings from top to bottom, including hardwood floors, crown moldings, a spiral staircase, granite countertops, in-floor heat in the lower level and garage, and central a/c on the upper level, and is roughed in for the main level. When you enter this home, you are greeted by a front entrance that leads to your Great room, surrounded by windows and a beautiful gas fireplace with a gorgeous mantle. This level is complete with a custom kitchen with built-in appliances, a range hood, large dining nook, plus a formal dining room. The main level family room features built-in cabinets and a stone-faced gas fireplace. The main level is complete with a bedroom/office, 2 pc powder room, main floor laundry, and direct access to the garage. Take the stunning staircase to the upper level that features 4 oversized bedrooms and 3 full bathrooms. Two of the bedrooms connect to a Jack-and-Jill bathroom, each room having its own sink and toilet. The 2nd bedroom features vaulted ceilings and a walk-in closet. The 3rd and 4th also offer large closets and greenbelt views. All bedrooms offer custom finishings with window benches. The upper-level landing overlooks the main foyer. The Primary bedroom offers a fantastic design with a massive bedroom, huge windows with stunning greenbelt views. Dream walk-in closet and 5 pc ensuite, that includes an air jetted tub, stand-up shower, and double sinks. The lower level of the home has 1600 sq ft of space that includes a Theatre/media room with two-tiered seating and built-in cabinets. This level also includes a large wet bar, massive rec room and games area, separate entrance, 6th bedroom and full bathroom, plus you have another 2 pc bathroom on this level. This amazing property once sold in our MLS for 1.4 million, to give you an idea of the caliber of home this is and its prime location on one of Fort McMurray's favorite streets, Wild Rose, in the heart of Timberlea, close to all amenities, schools, parks, shopping and more. Call today for your private tour. (id:60626)
Coldwell Banker United
106 151 Royal Pacific Way
Nanaimo, British Columbia
May qualify for $15,000+ Property Transfer Tax exemption! Welcome to Pacific Ridge! 10 Windley-built homes offering 2380 sq. ft. of luxury living space with exceptional features like gas furnaces, on-demand hot water, durable Hardi siding, quartz countertops, and breathtaking ocean views. All units offer unobstructed primary bedroom views and the main floor views progressively improve as the unit numbers increase. Units 101-105 offer nice views from the main floor, while units 106-110 progressively move from “very nice” to “spectacular”. Each unit includes a spacious lower-level rec room, a main-level open floor plan with access to the patio and flat yard, plus access to the ocean view deck. The upper level has three bedrooms, including a primary bedroom with ensuite and an ocean view walk in closet. Purchase price is plus GST. Don’t miss out on this opportunity for upscale living at Pacific Ridge! (id:60626)
RE/MAX Professionals
10103 124 Avenue
Grande Prairie, Alberta
Discover the ideal location for your business on this lot totaling 2.32 acres in Grande Prairie's Northridge subdivision, strategically positioned on 102 Street and 124 Avenue near established businesses like Ken Sargent GMC Buick, Real Canadian Superstore, and Inverness Estates. With Arterial Commercial (CA) zoning and full municipal services, this lot offers versatility and convenience, perfect for a range of business needs. Benefit from the area's already-developed infrastructure and proximity to business and residential, ensuring your enterprise's long-term success and growth potential. Call your Commercial Realtor© today and elevate your business to new heights. (id:60626)
RE/MAX Grande Prairie
10, 32376 760 Highway
Rural Mountain View County, Alberta
A One-of-a-Kind Acreage Retreat on the Red Deer River – $865,000Just a mile south of Sundre on Bergen Road, this breathtaking 6.8-acre property is a hidden gem bordering the Red Deer River. With a mix of towering trees, rolling terrain, a gentle ravine, and a seasonal creek, this is the kind of place that feels like a private nature reserve—all just minutes from town and easily accessible off pavement.At the heart of the property is a truly unique home that blends the charm of a classic 1960s bungalow with the striking beauty of a timber-frame addition. An incredibly spacious 3266 sq ft with the original portion of the house being warm and inviting ranch bungalow, featuring a spacious country kitchen, a cozy breakfast nook, and a dining area perfect for gathering with family and friends. The rich character of natural wood plank flooring, complemented by slate and tile, adds a rustic elegance throughout.The timber-frame addition takes this home to another level, offering a stunning great room with soaring ceilings, ideal for showcasing statement furniture and artwork. The master retreat is an oasis of its own, complete with a large ensuite featuring a step-in shower and a classic clawfoot tub. Overlooking the great room, an upper library provides a peaceful nook to read and relax.Every window frames a stunning view, and the massive west-facing deck off the kitchen is the perfect spot to soak in the serenity of the surroundings. Whether you’re enjoying morning coffee or watching the sunset, the scenery here is nothing short of spectacular.Adding to the charm, this property offers more than just a beautiful home. A heated studio, originally a garage, is currently used as a music room but would make an incredible exercise space, workshop, or artisan studio. A small, character-filled barn completes the picture, offering endless possibilities for hobby farming, storage, or creative projects.With stainless steel appliances, the comfort of in-floor heating in the ti mber-frame section, and an unbeatable location, this property is a rare find. Whether you’re looking for a peaceful retreat, an artist’s sanctuary, or a nature lover’s paradise, this one has it all. Don’t miss your chance to own this extraordinary acreage! (id:60626)
RE/MAX Aca Realty
38 Patricia Place
Kawartha Lakes, Ontario
Port 32 Bobcaygeon. Enjoy retirement in this upscale waterfront community with beautiful tree lined streets, waterfront parks all within walking distance to town. A private front courtyard provides a relaxing retreat kept cool with a new remote controlled awning and welcomes you into this charming 3 bedroom, 3 bath home. The main floor is bright and open featuring bay windows overlooking the private front yard and gardens, an open concept livingroom and dining room that flow into the family room showcasing the stunning modern fireplace. Enjoy overflow entertaining space in your 4 season sun room with heated floors and the gorgeous kitchen and breakfast nook are the perfect place for morning coffee. The primary bedroom with ensuite and His and Hers closets provides vista views of the Lake and the laundry/mudroom features access to the attached garage providing secure entry in inclement weather. Lower level is partially finished with an office, large 3rd bedroom w/ensuite and a wine cellar/cold room. The remainder is ready to be re-imagined as a media room, games room or man cave. Pretty perennial filled corner lot boasts low maintenance gardens, towering trees and backs onto the Port 32 Parkette, a greenspace destined to remain undeveloped providing the luxury of no rear neighbour. Bring your cheque book and head to 38 Patricia Place, enjoy access to the Shore Spa and Marina Club ($6000 value), Boat harbour and Docking(fees), tennis courts, swimming pool and water side patio. Experience the benefits of relaxing in the Lounge or Library, enjoy assorted gamesa with new friends and stay fit in the private Gym. Beginning your new lifestyle couldn't be easier. Only 2 hours from the GTA and a leisurely stroll to Downtown shops and restaurants. All the major updates such as furnace, heatpump, roof and interiors including kitchen and Baths have been done! This is your chance to start living the good life in the Kawarthas! (id:60626)
Royal Heritage Realty Ltd.
1705 3100 Windsor Gate
Coquitlam, British Columbia
OPEN HOUSE: SUN, JULY 27, 03:00-04:00. 2 bd 2 bath 972 SQFT NW Corner unit at the Lloyd by Polygon.This Luxury Suite Boasts Open floor plan, Modern Kitchen w/High-end S/S Appliance, Quartz countertops, Gas Cooktop, Center Island w/Bar-seating, Separate Living & Dining, w/Breathtaking View towards City, Park & Mountain. Spacious Master Bedroom w/double closets & Luxury Spa-Like Ensuite. Large 2nd bedroom close to a full bath. New matching Laminate flooring in bedrooms, Designer Paint & in-suite Laundry. 2 parking 1 locker. In building Gym, lounge, Rooftop garden w/BBQ area, Playground, EV charging. Free access to Nakoma Club w/Gym, Outdoor pool, Sports Court, Pingpong room, Media room, Party Room & Guest Suite. Walk to Lafarge Lake, Coquitlam Centre & Skytrain! https://tinyurl.com/3h9x7vf4 (id:60626)
Nu Stream Realty Inc.
50580 Trans Canada Highway, Fraser Canyon
Boston Bar / Lytton, British Columbia
Incredible opportunity to own a flat, high-exposure 2.87-acre commercial property along Hwy 1 in Boston Bar. This income-producing asset includes a fully equipped restaurant (Canyon Alpine), laundromat, 8 fully serviced RV pads, 3 manufactured rental units (1x2 bed, 2x studios), and a 2-bed modular home. Surrounded by local businesses and located in a residential area, the site offers tons of parking and excellent highway frontage. Current revenue is approx. $7,000/month with potential to reach $11,000/month by rebranding the restaurant and adding 6 more RV pads. Great long-term tenants and steady cash flow. Zoned for highway commercial use with a strong CAP rate. Ideal for investors, entrepreneurs, or buyers seeking a turn-key business with room to grow. *Foreign buyer ban exempt*. (id:60626)
Real Broker
689 3311 Ketcheson Road
Richmond, British Columbia
Welcome to Concord Garden South Estate! This South facing 2bed 2bath unit boasts a bright and open-concept layout. Split Bedrooms bring you privacy and comfortable living experience. Ample countertop space and contemporary cabinets, gas cooktop, built in oven, Blomberg appliances in gourmet kitchen. Centralized control heating/cooling. Wonderful Diamond Clubhouse including gym, indoor pool, basketball court, golf simulator, bowling alley, yoga room, concierge, private theatre and more! Perfect location, just minutes walk to Capstan Skytrain station and steps from Costco, T&T Supermarket, Aberdeen Centre, and many dining and shopping options. Great for investment and self use. Talmey Elementary; A.R. MacNeill High. Great for investment and self use. (id:60626)
Panda Luxury Homes
40-42 Vacant Land Located At 40 42 Mill Street S
Waterdown, Ontario
Rare infill 60 x 153 lot located in the heart of Waterdown, premium development location with municipal services along Griffin Street. Located in a highly sought-after area, commuters' dream, 5 minutes to GO Station, only steps to conservation, schools and downtown Waterdown. Seller will consider VTB financing. Subject to severance (currently underway). Seller to provide cooperation. (id:60626)
Platinum Lion Realty Inc.
1116 Radnor Avenue Ne
Calgary, Alberta
ATTENTION DEVELOPERS -- BARE LAND FOR SALE -- This is a rare opportunity to own a cleared lot that is ready for construction on a great street in Renfrew. The house is demolished and the lot is ready for redevelopment. The lot is oversized, measuring 50 feet by 132 feet and 127 feet down the side, and the rear of the lot is 55 feet wide. (id:60626)
Royal LePage Solutions
270106 Inverlake Road
Rural Rocky View County, Alberta
Located in an up-and-coming area, just shy of the Industrial ASP in Wheatland County, this property is positioned to benefit from future growth. Only 5 minutes from the DaHavilland manufacturing site, which is set to boost the local economy and employment opportunities, this is a prime spot for investment. The property currently features two surface leases that generate yearly revenue, with additional seasonal farming leases available. Whether you're looking to invest in a property that offers immediate income or planning to build your dream home or business, this well-priced opportunity is ready for your vision. Don't miss out on this versatile parcel with great potential! (id:60626)
Real Broker
79 6350 142 Street
Surrey, British Columbia
Experience elevated living in this beautifully appointed 3-bedroom end unit at Canvas, ideally located next to a tranquil greenbelt, offering unmatched privacy and serenity. Designed to feel like a detached home, this residence features a spacious double side-by-side garage and a flexible recreation room, perfect for a home office or gym. Enjoy one of the largest backyards in the complex with an upgraded, oversized patio-ideal for refined outdoor entertaining. Thoughtful touches include rough-ins for central vacuum, ample storage, and premium finishes throughout. Conveniently situated with quick access to major highways, top-rated schools, transit, and neighboring communities. Rentals allowed-an excellent opportunity for first time home buyers. (id:60626)
Planet Group Realty Inc.
301 - 200 Anglo Street
Bracebridge, Ontario
Welcome to "the Rebecca" unit 301 and the only one left in the building in this plan! Both bedrooms and living area face directly onto the river, providing you with a gorgeous waterfront view. This luxurious suite welcomes with hardwood floors of your choosing and bright potlights elevating the space. A high-end kitchen with generous storage, quartz countertops, and 5 upgraded stainless appliances will be the heart of this home. Tucked away is the private primary suite with a walk-in closet and ensuite bathroom. Located at RiversEdge, a new boutique condo building of only 24 units, lovingly located on the Muskoka River and walking trails that bring you to downtown within 15 minutes or an even shorter walk to the beautiful Bracebridge Bay Park. Amenities of RiversEdge promise an easy and enjoyable lifestyle. Just to list a few, there is underground parking, storage lockers, a main floor fitness room, luxurious party room, screened porch Muskoka room, riverside stone patio, bbqs, garbage chutes on every floor, mail delivery and pick up right in the lobby and a secure front entry door with buzzer system. Boatslips can be purchased as well for a true cottage experience. Everything you want for a life of convenience and well-being in Muskoka. (id:60626)
Chestnut Park Real Estate
1806 660 Quayside Drive
New Westminster, British Columbia
Welcome to Pier West by Bosa! This brand-new 2 bed + 2 bath home offers studding Fraser River views from every room, 9-ft ceilings and a bright open layout. The modern kitchen boasts ample storage, quartz counters, premium Bosch appliances, a gas cooktop & breakfast bar. The spacious living area features floor-to-ceiling windows framing breath taking river and city skyline views. Enjoy A/C, 1 parking & a large storage locker. Over 10,000 sqft of amenities include a party & dining room, concierge, fitness centre with peloton bikes, sauna, steam room, lounge and BBQ terrace. Steps to Quayside Boardwalk, Westminster Pier Park, breweries, dining & shops. Waterfront living at it's finest - book your private viewing today! (id:60626)
Royal LePage Westside Klein Group
16 Grasett Crescent
Barrie, Ontario
Welcome to 16 Grasett Crescent in Barrie's northwest end! This charming 4+1 bed, 4 bath home boasts modern elegance and great curb appeal. Step inside to discover a spacious kitchen with built-in cabinets and ample counter space, seamlessly flowing into the breakfast area. Hardwood and Italian porcelain tile flooring adorn the main floor, leading to a cozy family room with a gas fireplace and large bay window. Retreat to bedrooms featuring hardwood floors, with the master boasting an ensuite and all other bathrooms recently renovated featuring custom glass showers. Imagine having a Secret Room in the Basement behind a Bookcase to hideaway & unwind ... OR What fun Your Kids could have! The mud/laundry room offers entry to the 2-car garage. Make your way outside where you can enjoy the serene backyard with a newly built deck and your own private hot tub. Conveniently located, this home is just a 10-minute drive to Snow Valley Ski Resort for winter enthusiasts and a short drive to Friday Harbour Resort for summertime fun. Close to a variety of amenities and highways, don't miss your chance to enjoy the best of Barrie living at 16 Grasett Crescent! (id:60626)
Royal LePage Your Community Realty
193046 Range Road 245
Rural Vulcan County, Alberta
If you missed it the first time don't miss it again buyers couldn't get financing!!! Call your favorite agent and see it before it's too late!! Immediate possession is available!!! County living at it's finest with a total of just under 3200 sqft!! This beautiful property features panoramic views from the west facing covered deck you have an incredible mountain view or move around to the south and see the lush fields or walk around to the east for the views of the rolling hills or the north you can enjoy the pasture, trees and raven. This property is truly incredible and features a full solar system for all of you electrical needs, batteries and system were upgraded this year. If the solar ever does go down no need to worry as the diesel generator is there. When you walk into this home you will see an open concept, hardwood flooring and built in book cases. Walk in a bit further and you will find a huge custom kitchen, with plenty of counter space tons of cupboards and a huge pantry that is perfect for all your small appliances. 2 sinks makes prep a breeze!! The open living room and kitchen concept makes entertaining easy with a raised eating bar, huge living room complete with vaulted ceiling, gas fireplace and huge windows that flood the room with light. Upstairs you will find a primary bedroom to live for with a giant soaker tub, 3 sided fireplace, huge walk in closet. The next level features a generous sized laundry room with plenty of storage as well as a 4 piece bathroom and a second bedroom. Downstairs you will find heated floors, high ceilings and access to your back yard from the walk out. You will find 2 more bedrooms and another 4 piece bathroom. It doesn't end there there is a 40x80 shop, single detached garage and corrals. This home truly is a must see and features a larger parcel, beautiful home and a big shop. Call your favorite agent to view today (id:60626)
Century 21 Foothills Real Estate
2640 Gordon Drive
Kelowna, British Columbia
This solid and beautifully maintained 3-bedroom, 2-bathroom rancher offers over 1,700 sqft of bright and functional living space plus great storage space! Featuring solid oak hardwood floors and generously-sized rooms throughout. Formal living and dining room with french door to the u-shaped white kitchen (with new stove) and a cozy eat-in nook which flows seamlessly into a sunken family room — a perfect home for everyday living and entertaining. Side-by-side newer washer and dryer make laundry day a breeze and the primary with large walk-in closet and 3-pce ensuite is set at the back of the house for peaceful nights. Step outside to the expansive, covered deck overlooking the fully-fenced, private and sunny 0.16-acre yard, complete with underground irrigation. Bonus features include a full-height utility room providing an additional 368 sqft of usable space, plus a crawl space for ample storage. The attached double garage and extra parking for 2–3 vehicles make this an ideal home for downsizers, young families, or those seeking a townhouse alternative. A detached shed with 120V power adds even more flexibility. Development potential with MF1 Zoning and central location close to schools including: Raymer and A.S. Matheson Elementary, KLO Middle School and Kelowna Senior Secondary and Okanagan College! Walk to the parks and shops at Guisichan Village, Capri Mall and Sopa amenities. (id:60626)
Royal LePage Kelowna
119 Canoe Drive Drive Sw
Airdrie, Alberta
Stunning Home with 5+ Indoor Parking Spaces in the Heart of The Canals!Welcome to 119 Canoe Drive SW, a rare and exceptional property located in Airdrie’s highly sought-after Canals community. This spacious, well-maintained home offers an unbeatable combination of functionality, luxury, and location — perfect for families, car enthusiasts, or anyone in need of extra space.Inside, the main level is ideal for entertaining with a large living room, formal dining area, and a beautifully upgraded kitchen featuring granite countertops, newer stainless steel appliances, and a wine fridge. Upstairs, the primary suite includes a luxurious en-suite bath, and three additional large bedrooms offer plenty of space for the whole family. A cozy family room with fireplace and a fully developed basement add even more versatility.Enjoy year-round comfort with a new furnace and A/C installed in 2023.Car lovers take note: this property features a heated attached triple-car garage plus a massive 41' x 15' detached garage — offering indoor parking for 5+ vehicles with room to add lifts or use for a workshop or storage.The sun-drenched backyard includes a large rear deck, underground sprinklers, and a fully fenced dog run — perfect for outdoor living and entertaining.Located just steps from canal pathways, parks, and schools, and minutes from shopping, restaurants, golf, and easy access to Highway 2, this home offers the best of both serenity and convenience.Don’t miss your chance to own this unique property — book your private showing today! (id:60626)
Real Broker
1851 2nd Line E
Trent Hills, Ontario
The ultimate in lakeside living with this fully renovated 4-bedroom, 3-bathroom retreat featuring a private dock and upscale finishes throughout. Designed for comfort and entertaining, the main floor offers a bright, open-concept kitchen and dining area with ample cabinetry, large windows, and peaceful water views. Two spacious bedrooms and a modern bathroom complete the main level. Upstairs, the primary suite boasts a spa-inspired ensuite and a private walk-out deck overlooking the expansive yard and waterfront. Step outside to a generous back deck with hot tub and gazebo perfect for outdoor gatherings. Just a short walk to your private dock for swimming, boating, or taking in the sunset. This turnkey property is the perfect blend of luxury and lakeside charm. (id:60626)
Realty Wealth Group Inc.
41 Kestrel Place
Vernon, British Columbia
Enjoy lakeside living without strata fees in this immaculate 4-bedroom, 3-bath rancher-style home. The open-concept main floor features a spacious master suite with an ensuite, a second bedroom, a full bath, and a large den. The heart of the home is its bright, inviting kitchen, dining, and living areas – ideal for entertaining guests. The walk-out basement offers a huge media room and a separate entrance, ideal for a suite. The private backyard backs onto forested land with lake views through the trees and features multiple outdoor spaces, a stone waterfall, an irrigation system, a large shed, and extensive boat/RV parking. Community amenities include a private beach, boat launch, waterfront picnic area, swim dock, and tennis/pickleball courts. A short drive to Kin Beach, Planet Bee, and Davison Orchards. Updates include AC in 2022. New Fridge, Stove, Washer and Dryer June 2025. (id:60626)
RE/MAX Kelowna
1737 Hayes Lane
Moose Jaw, Saskatchewan
Looking for a new construction home without all the costly add-ons? Welcome to 1737 Hayes Lane – a fully finished, move-in ready property in Moose Jaw’s new West Park neighborhood. This home comes complete with high-end appliances, custom-built office shelving with barn doors, and an oversized West Park yard that’s perfect for entertaining. Picture this: you’re firing up the Blackstone, making supper while the kids play in the background, then roasting marshmallows over the fire and crafting the perfect s’more on the stamped concrete patio. The backyard is fully fenced with white PVC fencing, freshly laid sod, and underground sprinklers front and back. Inside, you’re greeted by a bright foyer with a dedicated office on your right, a 2-piece bathroom on your left, and an open staircase leading to the second level and basement. The chef-inspired kitchen is designed to impress, with lacquered cabinetry, quartz countertops, black stainless steel appliances, and a spacious island perfect for entertaining or creating your signature smash burgers. Upstairs, a versatile bonus room offers space for a playroom, games room, or home office. You’ll find two generously sized bedrooms, a full bathroom, and a luxurious primary suite with dual closets—including a walk-in—and a spa-like 5-piece ensuite featuring heated floors. The fully developed basement expands your living space with a stylish wet bar, an additional bedroom, and another full bathroom. And don’t forget the triple car garage—you both get to park with your own door opener while keeping the Corvette tucked safely in the back for Saskatchewan’s cold winters, yet ready to hit the road when summer arrives. What more could you ask for in a home? Perfect for executives, growing families, or anyone looking for modern, move-in ready living, this home has it all. Contact your REALTOR® today to book your private showing! (id:60626)
Realty Executives Mj
24 - 10 Brin Drive
Toronto, Ontario
Stunning Sun-Filled 3 Bedroom Townhome At The Kingsway By The River , One Of The Etobicoke's Most Desirable Pocket And Sought-After Communities. Excellent Contemporary Upgrades With 9Ft And 8'6" Ft High Smooth Ceiling On Main and Second Floors Respectively, Wide-Plank Engineering Floors Throughout, Open Concept Living Dining Rooms With Modern Kitchen Built With Bryon Patton Design Cabinetry, Backsplash, Vanity Lighting, Stone C-Top And Undermount Sink , Upgraded Bathrooms With Quartz Counters, Porcelain Tiles and Again Cabinets Designed by Bryon Patton Studio, Enjoy Rooftop Terrace With Unobstructed Views Of Humber River Valley and Conservation Green Area For Your Sunset Pleasure, Great Family Oriented Neighbourhood With Proximity To High Rated Reputable Schools Like Lambton Kingsway Junior Middle School , Just Steps From Your Door Is Recently Opened Marche Leos Market With Fresh Groceries and Culinary, Fine Dining With Cozy And Warm Restaurants On Bloor and Dundas , Find Pleasure In Humber River Discovery Walk With Parks And Trails, Convenient Public Transportation With Very Reasonable Commute To Core Downtown. Unbeatable Beneficial Location And Property Remarkable Fresh Move-In Condition Make This Home A Wonderful Choice. (id:60626)
Homelife/bayview Realty Inc.
1201 Cameron Avenue Unit# 48
Kelowna, British Columbia
Tucked into the sought-after Sandstone community, this beautifully updated 2 bed/ 2 bath home offers 1,596 sqft of bright, comfortable living space with vaulted ceilings, rich hardwood flooring, and an abundance of natural light. The renovated kitchen and bathrooms add fresh style, while the enclosed sunroom is the perfect spot to relax year-round. Step out to a private patio with tranquil pond and fountain views and a fully landscaped backyard space. A double-car garage and large crawlspace provide ample storage. Sandstone is a gated 55+ community known for its vibrant lifestyle and top-tier amenities including indoor and outdoor pools, a hot tub, clubhouse, fitness centre, RV parking and more. All this, just steps from shopping, restaurants, public transit, parks, and more in the central Springfield/Spall neighbourhood. Contact our team and book your private viewing today! (id:60626)
Royal LePage Kelowna
881 Pinebrook Place
Coquitlam, British Columbia
Nestled on a quiet street, ideal for families, with top schools and parks nearby. LARGE 3500sqft Lot with a beatiful south-facing fenced yard! Perfect for kids and pets, while the huge detached workshop sparks creativity. Park your RV and two additional vehicles. Located near great shopping and dining options, convenience is at your doorstep. Priced $88K BELOW assessment, with NO STRATA FEES, this property is a rare find. Don´t miss this opportunity! (id:60626)
One Percent Realty Ltd.
3676 640 Route
Yoho, New Brunswick
Welcome to this exceptional 26 acre equestrian oasis, thoughtfully designed to support a passionate horse lovers lifestyle. Featuring exceptional facilities, ample pastureland, & a charming home w/ scenic views, this property offers everything a discerning horse owner could desire. Equestrian Facilities offers main barn w/ 6 generous sized well-ventilated stalls, holds up to 300 bales, covered breezeway to indoor riding arena (144x62) w/sand/rubber based footing, tack room w/hot & cold water, separate wash stall, well appointed shavings room w/convenient outdoor loading access. Run in shelters have heated water, additional storage barn (800 bale capacity) electric fencing offers protected electrical circuits & fence charger. Outdoor dressage ring (30m x70m) professionally constructed w/ compacted base 6 crusher dust, 3 of sand footing ideal for jumping. Lets go inside & be welcomed to a warm inviting country kitchen overlooking the peaceful pastures & sparkling lake (seasonal views) w/ample cupboards & centre island which opens to living room. Main bath & generous master w/ ensuite & WIC complete this level. Upper level features second bedroom, small office & loft like space. Heat pumps being installed both upper & lower level for economical 4 season comfort. Stunning & serene, w/ mature trees, beautiful landscaping, & plenty of room for turnout, grazing, & riding -only 5 min stroll to deeded access on Yoho Lake! Only 20 min to city centregiddy up, dont miss out! (id:60626)
Exit Realty Advantage
Lot 28 River Rapids Road
Quinte West, Ontario
RIVER RAPIDS, AN ENCLAVE OF BEAUTIFUL NEW BUILD FREEHOLD HOMES SITUATED BETWEEN THE TRENT RIVER & HERITAGE CONSERVATION TRAIL! This gorgeous 4 bedroom, 3 bath bungalow is completed and ready for occupancy! Built by McDonald Homes with superior features & finishes throughout, this "WILLOW" model offers open-concept living with over 3000 sf of finished space, up and down. This home welcomes you into the front foyer by the covered front porch entrance, an amazing space to relax with views of the peaceful Trent River. Enjoy access to the water on hot summer days with your paddleboard, kayak or canoe! In the heart of the home, the Gourmet Kitchen boasts beautiful ceiling height cabinetry, quartz countertops and an Island perfect for entertaining. Great Room and Dining Room features soaring vaulted ceilings. Enjoy your morning coffee on either of your two decks that overlook your backyard that edges onto trees. Large Primary Bedroom with Walk In closet & Ensuite with Glass & Tile shower. Second bedroom can be used as an office or den. Fully finished lower level with 2 additional bedrooms, bathroom & massive Family Room with natural gas fireplace. Double car garage with direct interior access to the main floor Laundry Room. Includes Luxury Vinyl Plank/Tile flooring throughout main floor, municipal services & natural gas, Central Air & 7 year TARION New Home Warranty. SEVERAL ADDITIONAL FLOOR PLANS AND AVAILABLE CONSERVATION AND WATERFRONT LOTS FOR YOU TO DESIGN YOUR OWN DREAM HOME! RIVER RAPIDS is located approximately an hour to the GTA and a short stroll to downtown Frankford for dining, groceries, Frankford Tourist Park, Bata Island and so much more! A stone's throw to Batawa Ski Hill, Frankford Golf Course, public boat launches, Conservation Parks.....WELCOME HOME TO RIVER RAPIDS! (id:60626)
Royal LePage Proalliance Realty
Royal Heritage Realty Ltd.
843 Charisma Crescent
Oshawa, Ontario
Rarely offered legal 2-unit home on the Oshawa/Whitby border perfect for investors, multi-generational families, or savvy buyers looking to house hack. Located in a quiet, family-friendly neighbourhood near great schools, parks, shops, and transit, this fully converted and legally certified legal 2-unit home offers turn-key flexibility and income potential. The upper 3-bedroom, 1-bathroom unit is vacant and move-in ready featuring a bright, eat-in kitchen, spacious living area, and access to a fenced backyard. The lower 2-bedroom, 1-bathroom suite also offers a full eat-in kitchen, is open concept, and will be vacant mid-August, providing a clean slate for your rental strategy or family needs. Converted in 2022 with permits and a full legal certificate in place, both units have been thoughtfully laid out for comfort and function. With a one-car garage, double driveway, and private yard, this property feels like home while offering the benefits of a smart investment. Just minutes to shopping, restaurants, and major commuter routes this location offers unmatched convenience yet is placed in a quiet suburban setting. Live in one unit and rent the other, accommodate extended family, or rent out both for a strong income stream this is a rare opportunity in an ideal location. (id:60626)
RE/MAX Jazz Inc.
99 Argyle Street N
Haldimand, Ontario
Here is your opportunity to own one of Caledonias notable homes. Come into town on a slight rise sits a lovely home surrounded by lush gardens & shady green space. Until recently, it was also the location of The Proper Topper Bridal shop -undergoing a metamorphosis to become a lovely family home which can be used for a home-based business. The owners have thoughtfully transformed this home while respecting its storied past. Boasting large principal rooms seldom seen in newer home builds, light -filled rooms embrace a modern esthetic with neutral colours & lovely restored floors and/or matching quality engineered wood floors. The first level boasts a chef style kitchen, updated bath & incredible living room anchored with a whitewashed brick fireplace & refinished hardwood . Main floor laundry with newer washer/dryer. Restored bonus room for office or playroom . 2nd floor can be accessed by one of two staircases & has 3 generous sized bedrooms & a loft. Newly renovated bath with clawfoot tub & fully tiled shower is also on this level. The showstopper is a double sized master bedroom oasis with windows overseeing backyard with mature shade trees. A 3rd level is a unique family room or private office with beamed ceilings, skylight, wooden floors &windows affording a view towards the Grand River. Many improvements: upgrades to all bathrooms, most newer windows, dramatic entrance door with sidelights, fresh paint, new wide baseboards, subway tile backsplashes, new & restored flooring, new light fixtures & pot-lighting. Building upgrades: metal roof, newer appliances, new sump pump & drainage system in basement, recent all owned furnace, water heater & AC. Offering a place of calm in a busy world. Kick back on your cedar deck, walk to local grocery & restaurants. Stroll along the river walk or pick up butter tarts at the bakery. (id:60626)
RE/MAX Escarpment Realty Inc.
18 - 10 Brin Drive
Toronto, Ontario
Welcome to Kingsway by the River, where urban sophistication meets family-friendly comfort. This one-of-a-kind townhome at #18-10 Brin Drive stands out with a customized layout that sets it apart from the rest. Originally modified during construction, it features a larger primary bedroom complete with a walk-in closet and its own private ensuite washroom making this home a rare 2-bedroom, 3-bathroom gem where each bedroom enjoys its own full bath. Bathed in natural sunlight thanks to its south-facing exposure, this sun-filled home boasts oversized picture windows with serene views of the parkette. Enjoy a modern chefs kitchen with a large peninsula, stone countertops, and ample cabinet space. Head upstairs to the expansive rooftop terrace, perfect for entertaining or relaxing while taking in open skyline views. Nestled in the prestigious Kingsway neighbourhood, this home is located within the highly regarded Our Lady of Sorrows & Lambton Kingsway school district. Enjoy walkable access to Kingsway Village, Bloor Street shops, TTC, Humber River trails, Starbucks, Brunos Fine Foods, and nearby tennis courts, pool, and the Park W outdoor skating rink. Plus, a brand-new children playground is just steps from your front door. A rare opportunity in one of Toronto's most desirable communities. Come see this unique townhome its truly a must-see! (id:60626)
Homelife New World Realty Inc.
147 Yellow Birch Crescent
Blue Mountains, Ontario
Turnkey Opportunity! Beautiful Windfall Semi-Detached Home with a finished basement. Discover this stunning semi-detached home in Windfall ideally located just minutes from Blue Mountain and Collingwood. The "Bedford" Model offers an inviting open-plan layout, combining a spacious living room, kitchen, and dining area perfect for entertaining. The kitchen features stainless steel appliances and upgraded cabinetry, with a cozy gas fireplace to curl up in front of during chilly winter nights. The main level also provides ample space for a formal dining table and a charming breakfast nook. Walk out the patio doors to a semi private grass yard. Upstairs, the master bedroom includes a walk-in closet and a luxurious ensuite with double sinks, a soaker tub, and a walk-in glass shower. The fully finished basement is a standout, offering a bathroom and plenty of room for extra beds or a TV viewing area. Store your toys in the garage and still have parking for two cars in the drive. Windfall is an active community, just five-minute drive or a 20-minute walk to the base of Blue Mountain Resort, Ontario's top four-season recreational destination. Residents enjoy exclusive access to The Shed, a recreation center featuring hot and cold pools, a sauna, a fitness room, and a party room. This turnkey opportunity includes all the furniture, making it an ideal investment or vacation home. Don't miss your chance to own a piece of this beautiful, vibrant community! (id:60626)
Royal LePage Locations North
704 Sutton Pl
Qualicum Beach, British Columbia
OPEN HOUSE Sat Aug 2 @ 1-3 pm. Hosted by Sven Graaten & Sund Aug 3 @ 11-1 pm. Hosted by David Pyle. Bright and Beautifully Updated Chartwell Rancher! Whether you're dreaming of a welcoming family home, a stylish retreat for an active couple, or the perfect spot to enjoy retirement, this spacious and elegant 3 Bed/2 Bath home on a .18-acre lot is ready for you! Lovingly maintained over the years, this custom-built home features OS windows, four skylights, a fenced west-facing backyard, and a prime location in peaceful Chartwell with easy access to shopping, amenities, transit, golf, and parks. With numerous brand-new updates already completed, there’s nothing left to do but move in and start living your best life on beautiful mid-eastern Vancouver Island! You're welcomed by an east-facing front patio—perfect for quiet morning coffees. Inside, new luxury vinyl flooring flows into a bright Living Room with oversized picture windows, a striking barrel ceiling with a transom window, and a propane fireplace. Natural gas is available at the street for easy conversion. A glass door leads to the Family Room/Den with twin vertical windows. Another door opens to a skylighted open-concept Kitchen/Dining Room. The updated Island Kitchen features new solid wood cabinetry with under-cabinet lighting, Quartz countertops, a subway tile backsplash, stainless steel appliances, and a breakfast bar. The sunny Breakfast Area offers space for a small table, while the spacious Dining Area is perfect for daily meals. Both open to a large patio for outdoor dining or relaxing. The fully fenced backyard enjoys sun from all sides and offers privacy for kids and pets. A hallway leads to 3 Bedrooms with new carpet and 2 updated Baths. The Primary Suite boasts patio access, a walk-thru closet, and a skylighted 3-pc ensuite. You'll also find a skylighted 4-pc Main Bath and a Laundry Room with new cabinets and counter space. Great extras and updates, visit our website for more info. (id:60626)
Royal LePage Parksville-Qualicum Beach Realty (Pk)
99 Argyle Street N
Caledonia, Ontario
Here is your opportunity to own one of Caledonia’s noteable homes. Come into town on a slight rise sits a lovely home surrounded by lush gardens & shady green space. In its past lives it has been known as Dr. Dean’s home. Caledonia’s first Doctor lived & practised medicine here.Until recently, it was also the location of The Proper Topper Bridal shop -undergonig a metamorphosis to become a lovely family home which can be used for a home-based business. The owners have thoughtfully transformed this home while respecting it’s storied past. Boasting large principal rooms seldom seen in newer home builds, light -filled rooms embrace a modern esthetic with neutral colours & lovely restored floors and/or matching quality engineered wood floors. The first level boasts a chef style kitchen, updated bath & incredible living room anchored with a whitewashed brick fireplace & refinished hardwood . Main floor laundry with newer washer/dryer. Restored bonus room for office or playroom . 2nd floor can be accessed by one of two staircases & has 3 generous sized bedrooms & a loft. Newly renovated bath with clawfoot tub & fully tiled shower is also on this level. The showstopper is a double sized master bedroom oasis with windows overseeing backyard with mature shade trees. A 3rd level is a unique family room or private office with beamed ceilings, skylight, wooden floors &windows affording a view towards the Grand River. Many improvements: upgrades to all bathrooms, most newer windows, dramatic entrance door with sidelights, fresh paint, new wide baseboards, subway tile backsplashes, new & restored flooring, new light fixtures & pot-lighting. Building upgrades: metal roof, newer appliances, new sump pump & drainage system in basement, recent all owned furnace, water heater & AC. Offering a place of calm in a busy world. Kick back on your cedar deck, walk to local grocery & restaurants.Stroll along the river walk or pick up butter tarts at Jones Bakery. This home has it all! (id:60626)
RE/MAX Escarpment Realty Inc.
33861 Prentis Avenue
Mission, British Columbia
Welcome to this delightful 2 Bedroom & 1 Bathroom home nestled on a 13,500 Sq Ft lot in the heart of Mission in a developing area! The cozy home features a functional layout with plenty of natural sunlight, making it an inviting space to call home. Open living room, dining room, large kitchen adjoined to the flex room and bedroom on the main. Primary loft Bedroom on the upper floor. The property boasts a heated detached shop ideal for the craftsman & hobbyist. The expansive lot offers endless possibilities-whether you're looking to garden or simply enjoy the extra space and listen to the serene sounds of the rear creek. With easy access to all schools, parks, & shopping, this property combines the best of both worlds. Peaceful country style living with urban convenience just minutes away! City water and sewer at lot line (for builds and redevelopment). (id:60626)
Exp Realty Of Canada
283 Nolan Hill Boulevard Nw
Calgary, Alberta
Welcome to luxury living in Nolan Hill! This stunning 4 bed/3.5 bath upgraded home is a true masterpiece, offering a rare blend of elegance, comfort, and nature's serenity. The main floor features hardwood flooring, high ceilings, and abundant natural light, creating a welcoming ambiance. The gourmet kitchen is a chef's delight with extended quartz countertops, stainless steel appliances, and a spacious island perfect for entertaining. Upstairs, the primary suite is a luxurious retreat with a spa-like ensuite bathroom. The fully finished basement adds extra living space, including a fourth bedroom and a full bathroom. Outside, the backyard oasis with a deck and patio is an entertainer's dream. With 2 AC’s, 2 furnaces, water softener, water filter system and many more features, this home is a rare find in Nolan Hill! This beautiful home is backing to walking trails. This home is close to essential amenities like Costco, Walmart, parks, etc. Also the bus stop is situated right front of next door. Book your private showing today and make this piece of paradise yours! Attn: Whole house has brand new siding and roofing. Also the house was freshly painted last year and brand new carpet upstairs. (id:60626)
RE/MAX House Of Real Estate
16639 Wentworth Road
Lake Country, British Columbia
Welcome to 16639 Wentworth Road! This stunning lakeview home in the highly sought-after Carrs Landing area offers a serene blend of privacy, comfort, and breathtaking panoramic views of Okanagan Lake. Perfectly positioned on a no-thru road, this .33-acre property features 180-degree lake views and an elevated lifestyle surrounded by nature. Inside, the home boasts 3 generously sized bedrooms all on one level, 2.5 bathrooms, and a thoughtfully designed floor plan with oversized windows that flood the space with natural light. The bright dining and living areas flow seamlessly onto a large wraparound deck—perfect for summer entertaining or peaceful morning coffees. The updated kitchen and finishes throughout provide a modern, yet cozy feel. Outdoors, you’ll find both front and back yards with spacious, private green spaces ideal for gardening, lounging, or playing with the family. The back deck offers one of the best seats in the Okanagan to take in the vibrant sunsets and ever-changing lake scenery. Whether you’re looking for a year-round residence or a weekend escape, this home is your personal slice of paradise. A special piece of Okanagan magic with privacy and perfection from every angle. (id:60626)
Stilhavn Real Estate Services
12 2558 Ferguson Rd
Central Saanich, British Columbia
Welcome to Lochside Estates, a sought after 55 plus community offering well kept single level detached homes on a quiet no through street. This is a bare land strata (not leased) with very low monthly maintenance fees. Ferguson has underground utilities and does not permit overnight parking on the street so its kept very clean and tidy looking. The Lochside trail runs beside the sub division that is a flat, groomed and or paved trail from Sidney to Sooke. This makes an easy 20 min bike ride to Sidney. The Saanich Peninsula Hospital is 4 mins by car, Thrifty Foods 6 mins and the Pub is only a 9 min walk. This is the ideal location for the travellers, the Swartz Bay and Mill Bay Ferries are 14 mins and the airport is 12 mins. If you are a water lover, the Saanichton Bay Park is a 5 min walk, Island View is a short 20 min bike or 9 mins by car, Elk and beaver lakes are 11 mins by car. For the avid golfer, Ardmore golf course is just 10 mins away. This freshly updated single level home is move in ready and has so much to offer and needs to be seen in person to appreciate. Check out the feature sheet link to access the property website for two different videos, floorplans and location details. See you at our next open house. (id:60626)
Royal LePage Coast Capital - Chatterton
75 Allister Drive
Middlesex Centre, Ontario
TO BE BUILT! Magnus Homes presents The Navy model, consisting of 3 bedrooms, this 1812 sqft 2 storey home sits on a 40' lot located in Kilworth Heights West. Magnus Homes offers various home designs ranging from 1,450 - 2,700sqft bungalows and 2 storeys. Check out the Magnus standard at our model home. Inquire for builder package and available lots. NOTE - Some images or renderings may be from a different models or have optional upgrades not included as standard. ** This is a linked property.** (id:60626)
Exp Realty
Team Glasser Real Estate Brokerage Inc.
1 Key Cove Estates #5
Joussard, Alberta
Looking to move out of the City & Embrace Country Living?! Take a look at this property! Beautiful two-story home located in the Lakeside Community of Joussard. Resort-style year-round living can be your reality! Featuring 3 bedrooms, 4 bathrooms, 2 fireplaces & vaulted ceilings! As you enter, you will appreciate the spacious entryway & massive coat closet for all your outerwear storage needs. Head into the family room & admire the floor-to-ceiling stone-finished fireplace with decorative mantel, vaulted ceiling & show-stopping floor-to-ceiling windows opening up your space with tons of natural sunlight! The chef's kitchen includes high-end appliances, an eat-up bar, stone countertops, stone backsplash, a pantry & tons of cupboard space. Access to the massive deck from the dining area. The large primary bedroom features a walk-in closet with built-in shelving, a spa-like ensuite with double vanity, a large soaker tub, a walk-in shower, a private toilet area & walk-out deck access to your piece of paradise. Upstairs cozy up to the second fireplace in this loft overlooking the family room. Two more spacious bedrooms, with large closets & additional storage space & a 4-piece ensuite bathroom complete the upstairs. The massive downstairs living area is finished with ample lighting, 2 piece bathroom & an additional partially finished bedroom & storage room to complete at your leisure. Outside enjoy the double-car garage with an extra lean-to for storage & an additional storage shed. A cute guest house is ready for company wanting their own space. Take a look at this dream home today! (id:60626)
Sutton Group Grande Prairie Professionals
713 Aspen Meadows Hill Sw
Calgary, Alberta
WOW…. This is an URBAN LIFESTYLE on the Westside, let’s call it the Upper Westside…. This executive style LOFT has a definite Manhattan VIBE! Three stories of luxurious style, 3054 sq ft of living space, an ELEVATOR servicing 4 levels, an oversized attached - HEATED - garage, 3 beds, 3.5 baths, an AMAZING 3rd level kitchen, dining living space… WITH A MOUNTAIN VIEW! All of this just steps to the West LRT, the Westside Rec Centre and all the Westside has to offer…. direct access to the office downtown and a quick exit west to the mountains – an AMAZING LOCATION! Arriving you will appreciate the location, tucked away at the end of a short drive, your guests will enjoy guest parking steps from your door and the open courtyard as they approach your door. Inside…. 9’ ceilings, hardwoods from wall to wall… an inviting casual living space/family room on the main level, as well as 3rd bedroom and full bath. On the second level you will love the primary retreat…. a large sleeping area, a soaker tub tucked in the corner, a 5pc en suite with a wonderful use of glass to harness the view and the sun and a private balcony. There is a second bedroom on this level with a walk-in closet and private en suite too. The upper/third level features a GOURMET kitchen, a professional series appliance package, including a Wolf gas range, dining space, living room and balcony. The kitchen features a professional series appliance package including a Wolf gas range, a large center island/breakfast bar and a WARM & BRIGHT southern exposure. The Upper or 3rd level is the CHARM! Your guests will never leave – AMAZING! PLUS…. ELEVATOR access direct from the oversized – HEATED - garage to each of the four levels of this wonderful home - FANTASTIC! LOCK & GO! (id:60626)
RE/MAX First
19 Ingram Court
Whitby, Ontario
Welcome To This Lovingly Maintained Raised Bungalow With An In-Ground Pool, Nestled On A Quiet, Family-Friendly Court In One Of Whitby's Most Established Neighbourhoods! The Main Floor Offers A Bright And Functional Layout, Featuring A Spacious Living Room With A Large Front-Facing Window, Seamlessly Combined With The Dining Area, Complete With Hardwood Flooring, Pot Lights, And Elegant Crown Moulding. The Kitchen Includes An Eat-In Area, Pantry, And Walkout To The Upper Deck Overlooking The Private Backyard With A Beautiful Pool, Perfect For Enjoying Your Morning Coffee. Three Great Sized Bedrooms, All With Hardwood Floors, Complete The Main Level, With The Primary Bedroom Featuring Double Closets And Access To A 4-Piece Semi-Ensuite Bathroom, Offering Both Comfort And Convenience. The Finished Basement Adds Incredible Value With A Separate Entrance, A Large Rec Room With Laminate Flooring, Pot Lights, Lots Of Storage Space, And Large Windows For Natural Light. You'll Also Find A 3-Piece Bathroom, A Spacious Laundry Room, And An Additional Room With Large Window Overlooking The Backyard, Ideal For A Home Office, Or Additional Storage. Step Outside To Your Own Backyard Retreat, Enjoy A Deck, Patio, And A Large Inground Pool, Plus Under-Deck Storage. Its The Perfect Space For Entertaining And Relaxing All Summer Long! A Walking Path At The End Of The Court Leads Directly To Tennis Courts And A Children's Playground. Located Just Minutes From Schools, Parks, Shopping, And The 401, This Home Truly Combines Comfort, Lifestyle, And Convenience. Don't Miss This Fantastic Opportunity In A Prime Whitby Location! (id:60626)
Keller Williams Energy Real Estate
1601 Shauna Crescent
Ottawa, Ontario
Welcome to 1601 Shauna Crescent, a beautiful 1800 sqft above grade bungalow in the highly desirable, Greely Creek Estates. Situated on a private, tree-lined, corner lot, this spacious 3+1 bedroom, 2 full bathroom home offers the perfect mix of comfort, functionality, and room to grow. From the moment you arrive, you'll notice the incredible curb appeal and professional landscaping. The heart of the home features a bright, open-concept layout with a striking double-sided fireplace, separating the dining and living rooms and allowing a cozy fire in both rooms. These two rooms are flooded with natural light due to the large windows. The sprawling main floor has an oversized primary bedroom containing TWO closets and a 4 piece ensuite bathroom. Additionally, you will find two more generously sized bedrooms with another full 4pc bathroom. The main floor laundry, generous living spaces, and a seamless flow for everyday living and entertaining. One of the standout features of this home is the oversized garage, with soaring ceilings and a huge door, making it ideal for hobbyists, car lovers, or anyone who needs room for toys, tools, or storage. The finished basement is a true bonus, offering a fourth bedroom, a bar area, home gym, and plenty of room for relaxation or entertaining. Whether you're hosting friends, working out, or enjoying a quiet movie night, this lower level is built for versatility. Located in Greely Creek Estates, known for its peaceful setting and family-friendly atmosphere, this is your opportunity to secure a place in an established and growing community. With trails, parks, schools, and local amenities just minutes away, this property offers the lifestyle you've been looking for. Don't miss your chance to get into Greely Creek Estates and enjoy the space, style, and comfort you deserve. (id:60626)
RE/MAX Absolute Realty Inc.
907 6658 Dow Avenue
Burnaby, British Columbia
Excellent location in Metrotown! Super clean, like NEW. Built by Polygon. Comes with 2 parking and 1 storage locker. The layout of the floorplan is very practical, rooms size are generous. Just stroll to Walmart, T&T supermarket, Banks, Skytrain, Bus, all kinds of shop in Metropolis. We are in the heart of everything. Maywood Elementary school is just downstairs. School catchment: K-7 Maywood, Marlborough(French); 8 - 12 Burnaby South, Moscrop (French) A home perfect for everyone who are seeking both lifestyle and functionality. Call to view today! https://my.matterport.com/show/?m=FLrwekcf8YG (id:60626)
Interlink Realty
28 Gallipoli Street
St. John's, Newfoundland & Labrador
Nestled in one of St. John’s most sought-after neighbourhoods, this custom-built home offers the perfect blend of refined modern living and thoughtful functionality. Boasting over 3,000 square feet of impeccably designed space, every detail has been crafted to impress—from the striking black exterior accents and oversized windows to the seamless indoor-outdoor flow. The sun-filled, open-concept main floor features a spectacular great room with soaring ceilings, a beautifully designed propane fireplace, and direct access to a spacious outdoor deck overlooking a fully fenced, oversized backyard that backs onto a greenbelt. The chef-inspired kitchen is a showstopper, complete with an oversized island that extends into a sit-up peninsula, quartz countertops, a herringbone tile backsplash, stainless steel appliances, and a walk-in pantry—perfect for both entertaining and everyday living. A private office/den offers comfort and focus, with oversized windows and custom built-in shelving. The oversized garage includes a convenient dog wash station, while the adjacent mudroom adds functionality and extra storage. Upstairs, you’ll find three generously sized bedrooms, a spacious laundry room, and a serene primary suite that overlooks the backyard. The suite features a large walk-in closet and a spa-like ensuite with a custom tiled shower, luxurious soaker tub, and quartz countertops. All bathroom vanities are finished with quartz countertops, adding a touch of elegance and durability. Every element of this home speaks to quality and comfort, including custom window placements, ample storage, Daikin mini splits, and an oversized garage ideal for hobbyists, gear storage, or additional workspace. Located just minutes from Clovelly Golf Course, walking trails, and shopping, this exceptional home offers a rare combination of style, space, and elevated living in a premier location. (id:60626)
Keller Williams Platinum Realty
32 2427 164 Street
Surrey, British Columbia
This bright, south-facing corner unit offers 4 bedrooms (3 + large den) and 3 bathrooms in a freshly painted, like-new space. Enjoy a modern open-concept layout with a stylish kitchen featuring a gas range and quartz counters, plus a sunny deck and private fenced yard. The spacious primary bedroom includes a walk-in closet and spa-inspired ensuite. Thoughtfully designed with a double side-by-side garage and durable HardiePlank® siding. Located in The Smith, just minutes to Morgan Crossing, top schools, parks, shops, restaurants, and transit-ideal for families or investors. (id:60626)
RE/MAX Colonial Pacific Realty
1 Journeyman Avenue
Pilot Butte, Saskatchewan
Prime 3.63-acre industrial lot available in the R.M. of Edenwold, strategically located off Highway 46 north of Pilot Butte and just a 4-minute drive from Regina’s city limits. Surrounded by other established businesses, this fully fenced property offers excellent security and an extensive compacted base, ideal for trucking, storage facilities, or warehouse operations. The expansive lot provides ample room for large vehicles, with easy access for trucks and trailers, and a level, open layout perfectly suited for high-capacity storage, warehousing, and logistics. Priced at $238,500 per acre, this property offers a valuable opportunity for businesses looking to expand or set up a centralized hub in a prime, high-demand area. (id:60626)
Coldwell Banker Local Realty
15148 County Road 21
Brighton, Ontario
Tranquility and peace are the first things that come to mind when taking in the views from this immaculate 3 plus 2 bed, 2 bath home. From the gleaming hardwood floors to the open plan main floor, care and attention shows throughout. A circular driveway leads to a insulated 2car, heated garage with entry straight into a wide staircase leading to the main living space. The lower level is partially finished with a roughed in bath and two more bedrooms along with a family/rec room with its lovely wood stove. This home is sure to impress. (id:60626)
Royal LePage Proalliance Realty
3311 Chernowski Way Sw
Edmonton, Alberta
FINESSE/VANGUARD BUILT HOMES quality and experience is evident in there new homes, Brand new build with TRIPLE ATTACHED GARAGE,2284 Sq Ft 2 storey home with a roaring open concept ceiling,9 foot ceilings on the main and on the second floor, 8 foot interior doors and a private and amazing location on a pie shaped lot. This home has a open concept with 4 bedrooms upstairs with a beautiful ensuite bath with tub and enclosed modern glass shower and second floor laundry and also a large bonus room overlooking a modern concept main floor with high ceilings and modern finishing's. The main floor also has a office/Den area and a beautiful open concept kitchen area and large mud room off the back garage door and a full bath on the main. This home is amazing and provides perfect spaces for a growing family. Still time to choose interior and exterior color's and some finishing's to make this home feel custom to your needs (id:60626)
RE/MAX River City

