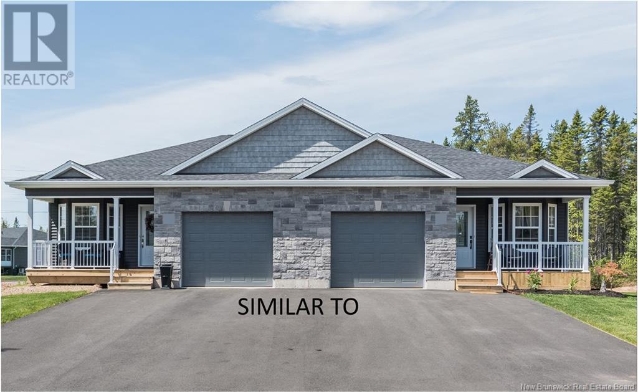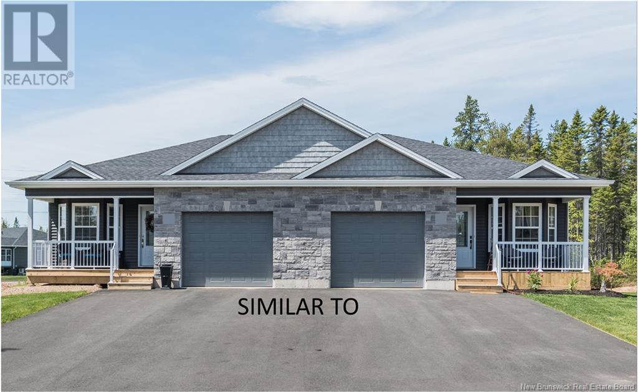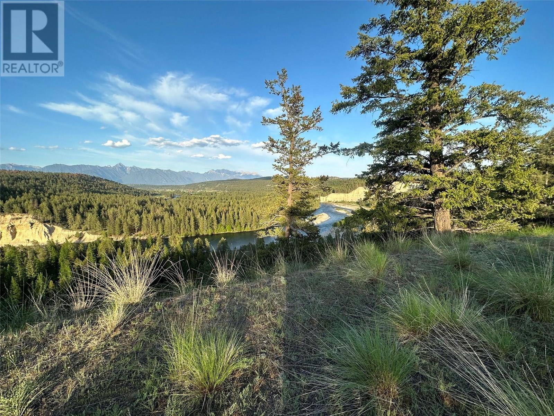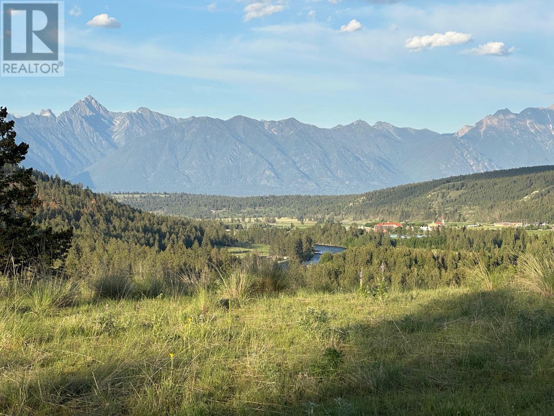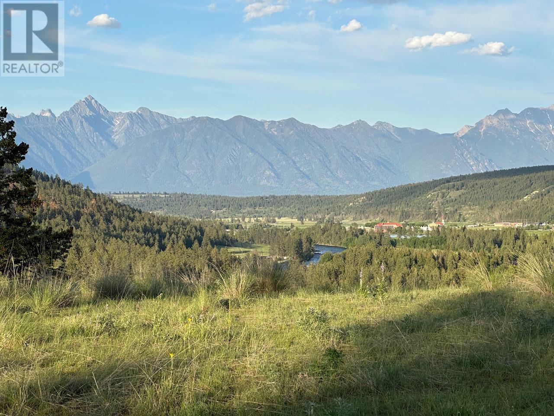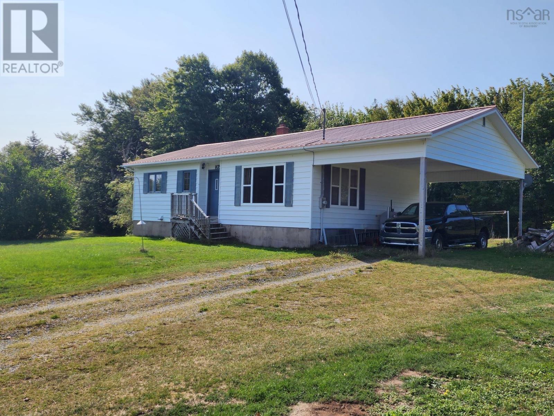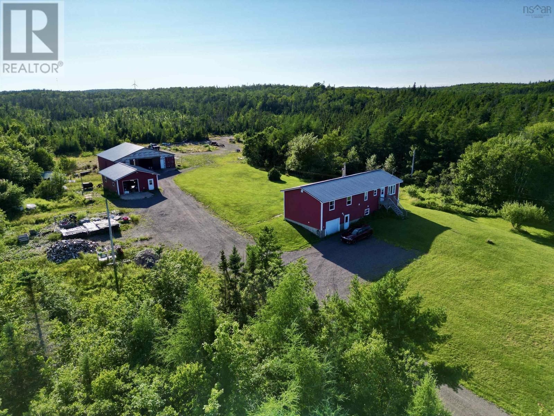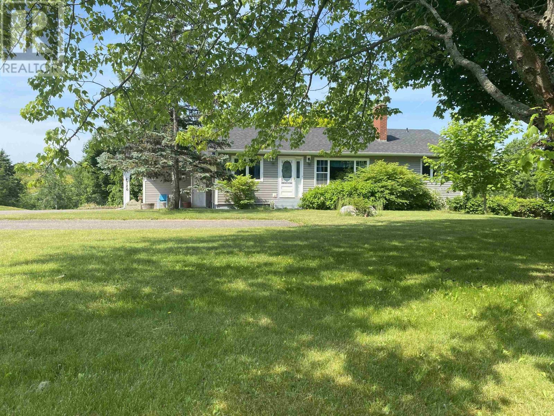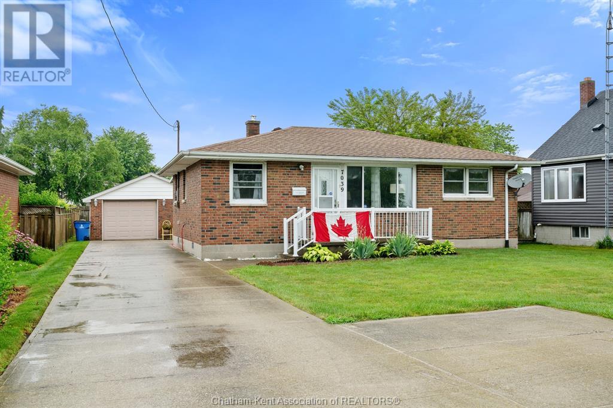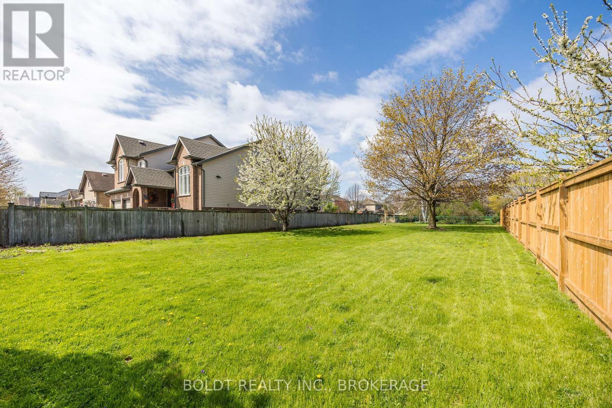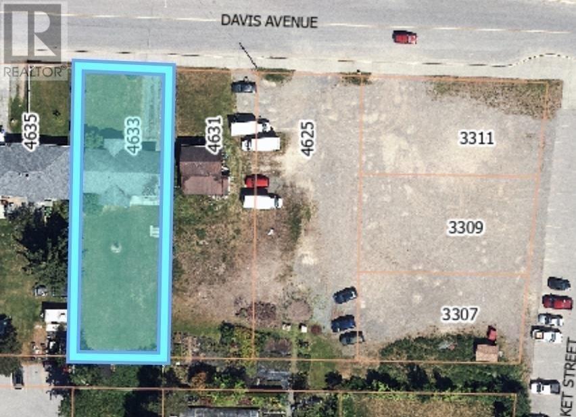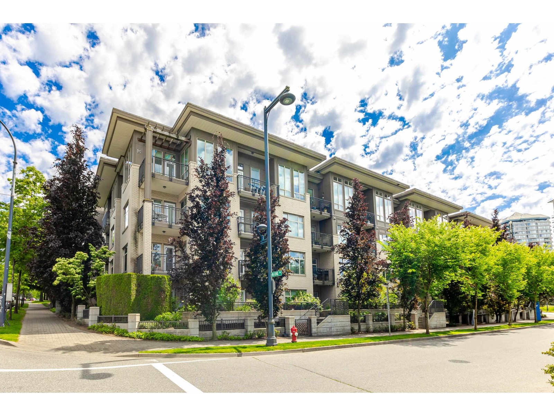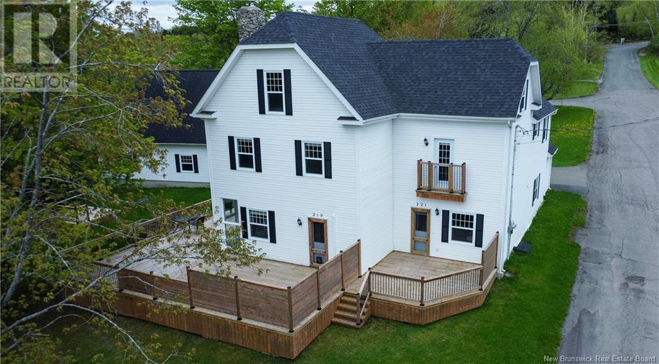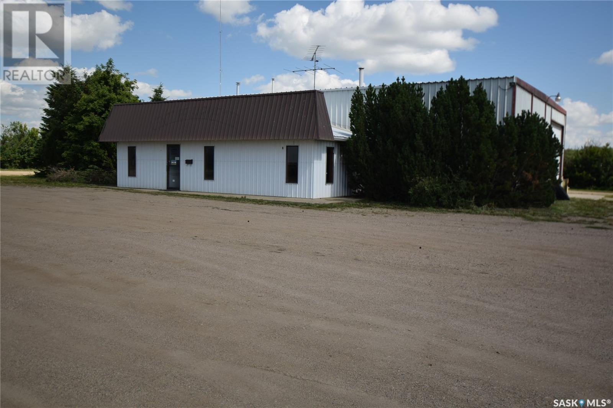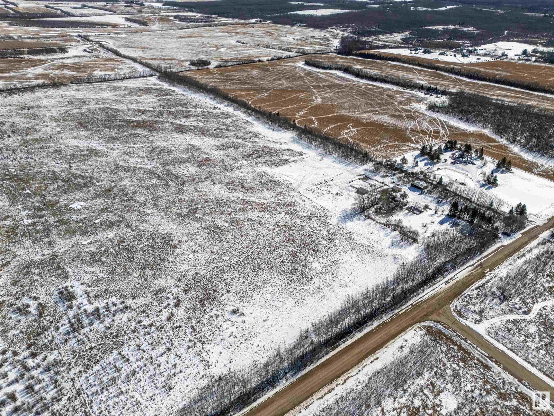15 Braam Crescent
Hillsborough, New Brunswick
NOW UNDER CONSTRUCTION! EXECUTIVE SEMI-DETACHED with WALK-OUT BASEMENTS! Located in Hillsborough, just mins from Riverview, this is where youll find a one-level semi with a spacious feel, inside & out! You will enjoy the calm of living in a quieter area while embracing the comfort of a brand-new home. These quality-built homes are now available for sale so reserve your unit early & downsize in style! These units are 1228 sq feet & offer an open concept, one level living featuring a modern kitchen with pantry cabinet, Island with seating & open to a spacious Dining Room & Living Room with double sliding doors to a 10x12 back deck with a lovely view; 2 bedrooms, one with walk-through WI closet to an ensuite 4 PC bath; & another bedroom with double pocket doors that can easily become a home office or Den; & a main 4 PC bath with Laundry. The high-quality selection of finishes will not disappoint and the design these homes offer allows you to settle into comfortable living thats easy to maintain. Included is a covered front porch; electric baseboard heating with mini-split ductless heat pump with AC; landscaping & paved driveway; roughed in bath down; and is constructed with OSBLOCK; an insulated construction block that will provide R-32 value. 8 Yr New Home Warranty. Option to finish lower level w/ 2 more bdrms; 3rd bath & FR. Beautiful home on a quiet Crescent. Style & location whats not to love. (id:60626)
RE/MAX Avante
13 Braam Crescent
Hillsborough, New Brunswick
NOW UNDER CONSTRUCTION! EXECUTIVE SEMI-DETACHED with WALK-OUT BASEMENTS! Located in Hillsborough, just mins from Riverview, this is where youll find a one-level semi with a spacious feel, inside & out! You will enjoy the calm of living in a quieter area while embracing the comfort of a brand-new home. These quality-built homes are now available for sale so reserve your unit early & downsize in style! These units are 1228 sq feet & offer an open concept, one level living featuring a modern kitchen with pantry cabinet, Island with seating & open to a spacious Dining Room & Living Room with double sliding doors to a 10x12 back deck with a lovely view; 2 bedrooms, one with walk-through WI closet to an ensuite 4 PC bath; & another bedroom with double pocket doors that can easily become a home office or Den; & a main 4 PC bath with Laundry. The high-quality selection of finishes will not disappoint and the design these homes offer allows you to settle into comfortable living thats easy to maintain. Included is a covered front porch; electric baseboard heating with mini-split ductless heat pump with AC; landscaping & paved driveway; roughed in bath down; and is constructed with OSBLOCK; an insulated construction block that will provide R-32 value. 8 Yr New Home Warranty. Option to finish lower level w/ 2 more bdrms; 3rd bath & FR. Beautiful home on a quiet Crescent. Style & location whats not to love. (id:60626)
RE/MAX Avante
23 Braam Crescent
Hillsborough, New Brunswick
NOW UNDER CONSTRUCTION! EXECUTIVE SEMI-DETACHED with WALK-OUT BASEMENTS! Located in Hillsborough, just mins from Riverview, this is where youll find a one-level semi with a spacious feel, inside & out! You will enjoy the calm of living in a quieter area while embracing the comfort of a brand-new home. These quality-built homes are now available for sale so reserve your unit early & downsize in style! These units are 1228 sq feet & offer an open concept, one level living featuring a modern kitchen with pantry cabinet, Island with seating & open to a spacious Dining Room & Living Room with double sliding doors to a 10x12 back deck with a lovely view; 2 bedrooms, one with walk-through WI closet to an ensuite 4 PC bath; & another bedroom with double pocket doors that can easily become a home office or Den; & a main 4 PC bath with Laundry. The high-quality selection of finishes will not disappoint and the design these homes offer allows you to settle into comfortable living thats easy to maintain. Included is a covered front porch; electric baseboard heating with mini-split ductless heat pump with AC; landscaping & paved driveway; roughed in bath down; and is constructed with OSBLOCK; an insulated construction block that will provide R-32 value. 8 Yr New Home Warranty. HST incl in price (if owner occupied) with rebate to Vendor. Beautiful home on a quiet Crescent. Style & location whats not to love. (id:60626)
RE/MAX Avante
Proposed Lot 11 - 6145 Parnaby Road
Cranbrook, British Columbia
The Estates at Shadow Mountain Discover a rare opportunity to own a piece of paradise on the banks of the St. Marys River, nestled beside the Shadow Mountain Golf Course—all just 10 minutes from Downtown Cranbrook, BC. This exclusive development offers 40+ spacious lots that blend natural beauty with unmatched privacy. Step out your back door to explore scenic hiking trails or enjoy world-class fly fishing in a pristine wilderness setting. Whether you're building your dream home or a luxurious retreat, The Estates at Shadow Mountain delivers a lifestyle defined by tranquility, adventure, and timeless mountain charm. (id:60626)
RE/MAX Elk Valley Realty
Proposed Lot 13 - 6145 Parnaby Road
Cranbrook, British Columbia
The Estates at Shadow Mountain Discover a rare opportunity to own a piece of paradise on the banks of the St. Marys River, nestled beside the Shadow Mountain Golf Course—all just 10 minutes from Downtown Cranbrook, BC. This exclusive development offers 40+ spacious lots that blend natural beauty with unmatched privacy. Step out your back door to explore scenic hiking trails or enjoy world-class fly fishing in a pristine wilderness setting. Whether you're building your dream home or a luxurious retreat, The Estates at Shadow Mountain delivers a lifestyle defined by tranquility, adventure, and timeless mountain charm. (id:60626)
RE/MAX Elk Valley Realty
Proposed Lot 15 - 6145 Parnaby Road
Cranbrook, British Columbia
The Estates at Shadow Mountain Discover a rare opportunity to own a piece of paradise on the banks of the St. Marys River, nestled beside the Shadow Mountain Golf Course—all just 10 minutes from Downtown Cranbrook, BC. This exclusive development offers 40+ spacious lots that blend natural beauty with unmatched privacy. Step out your back door to explore scenic hiking trails or enjoy world-class fly fishing in a pristine wilderness setting. Whether you're building your dream home or a luxurious retreat, The Estates at Shadow Mountain delivers a lifestyle defined by tranquility, adventure, and timeless mountain charm. (id:60626)
RE/MAX Elk Valley Realty
875 Beech Hill Road
Beech Hill Farms, Nova Scotia
Your slice of paradise is here, with a bungalow on 52 acres of hardwood and softwood bush. Enjoy nature at its best. You're only 5 minutes away to walk the sand ocean beach, at Hunts Point and 10 minutes to Summerville Beach Park, and another sand ocean beach. Enjoy the Quarterdeck Restaurant, or the White Point Resort is 10 minutes further, for golfing and restaurants. Liverpool is 15 minutes for all amenities, including Queens General Hospital. Halifax International Airport is 90 minutes. (id:60626)
Engel & Volkers (Lunenburg)
1694 Fischer Hallman Road Unit# H
Kitchener, Ontario
ATTENTION FIRST TIME HOME BUYERS AND INVESTORS!! Welcome to the 2-bedroom condo you've been waiting for in one of Kitchener's most desirable communities - Huron Village! This stylish, open-concept, one-level unit offers nearly 1,000 sq. ft. of beautifully finished living space. The kitchen features dark custom cabinetry, an upgraded island with granite countertops, and flows seamlessly into the dining and living room with elegant laminate flooring. Enjoy the convenience of in-suite laundry, a modern bath with ceramic tile, and custom California shutters. Additional highlights include central air, a front patio, assigned parking spot, and stainless steel appliances. Low condo fees and a fantastic location close to schools, parks, shopping, and the Expressway make this a smart and stylish choice. Book your private showing today! (id:60626)
RE/MAX Twin City Realty Inc.
1241 Abercrombie Road
Granton, Nova Scotia
One Level Living with Space for everyone! Check out this convenient single story beautiful brick home in a sought after location! This lovely residence boasts massive rooms, featuring 3 bedrooms and 2 bathrooms! Pull into the circular paved driveway and notice the beautifully landscaped property right away! As you step inside, you'll be greeted by a spacious living room plus a cozy family room, both offering ample space for relaxation and entertainment. The water view, especially in the Fall, adds a touch of serenity to your everyday life just minutes from town. Enjoy the convenience of county taxes with municipal sewer services, ensuring an affordable hassle free lifestyle. The home is adorned with newer windows that flood the rooms with natural light, while beautiful faux beams add a charming and cozy ambiance. Convenient laundry at the back door makes everyday chores a breeze, especially for hanging clothes in the fresh air. Step outside to your own private paradise, the backyard is a haven, offering a secluded retreat for relaxation and unwinding. The back deck provides the perfect spot to enjoy the tranquil surroundings and lounging in the hot tub. A single car garage with plenty of shelving provides ample storage space for all your needs. With the special Final roof, the lifespan said to be warrantied for 50 years, you can enjoy peace of mind knowing your home is built to last. For the gardening enthusiasts, a vegetable garden awaits your green thumb! A perfect blend of comfort, and convenience in a highly sought-after location. Live the life you've always dreamed of in this spacious retreat and well maintained home. (id:60626)
Blinkhorn Real Estate Ltd.
14 - 111 Steele Park Private
Ottawa, Ontario
Move-in ready 3-bed, 2-bath end-unit terrace home, ideally situated on a quiet, family-friendly cul-de-sac. This well-maintained property features a private backyard oasis with mature trees and direct access to Ken Steele Park. The open-concept main level boasts hardwood flooring, a bright and functional kitchen with stainless steel appliances and a breakfast bar, a spacious living room with cozy gas fireplace, a dedicated dining area, and a convenient 2-pc powder room. The lower level offers a generous primary bedroom, two additional bedrooms, a modern 4-pc bath, and in-unit laundry. Additional highlights include: Private front parking, close to downtown and the LRT station. Tastefully updated and lovingly maintained. Take a moment to explore the virtual tour, you wont be disappointed! (id:60626)
Royal LePage Performance Realty
1193 Grandique Road
Grand Lake, Nova Scotia
Welcome to 1193 Grqndique Road! This private five bedroom, two bathroom home is a spacious retreat perfect for those seeking comfort and plenty of space. All five bedrooms, a large bathroom, living room and kitchen are located on the main level. And, with a large recreation room downstairs, theres ample room for entertaining guests or enjoying family time. The property boasts too large heated wired garage, ideal for car, enthusiasts, workshops, or those in need of extra storage space. With the recent installation of new metal roofs in 2023 on all buildings, it ensures durability and longevity, protecting your investment for years to come. The flat land surrounding the property is great for outdoor activities or gardening, providing endless opportunities for adventure and fun. whether youre hosting a barbecue in the spacious backyard or unwinding on the deck with a good book, this is the perfect blend of comfort and convenience for a family lifestyle. And being located near Pondville Provincial Park, this offers the opportunity to enjoy water, activities, and beautiful sunsets. Just a short drive away. Dont miss out on the chance to make this incredible home your own, and enjoy the best of both indoor and outdoor living. (id:60626)
Keller Williams Select Realty(Sydney
30 Country Hills Cove Nw
Calgary, Alberta
Welcome to Chelsea Station in Country Hills Cove, a true gem in the NW of Calgary. This charming 3-bedroom, 2.5-bathroom townhouse, with an attached garage, offers the perfect blend of comfort, functionality, and location. Situated in the quiet and well-maintained community of Country Hills Cove, this home features a main floor with large windows that flood the space with natural light, a cozy living room with a gas fireplace, and a spacious kitchen with ample cabinetry and a breakfast bar – ideal for entertaining or quiet family dinners.Upstairs, you’ll find three generously sized bedrooms, each with its own full ensuite bathroom, providing privacy and convenience – a perfect setup for roommates, guests, or a home office. The lower level includes an attached garage with plenty of space for parking and storage. Plus a conveniently located laundry area, right next to the kitchen.Step outside to enjoy your patio – great for morning coffee or relaxing after work. Located just minutes from schools, shopping, restaurants, walking paths, and public transit, with quick access to shopping such as T&T. This location also makes commuting a breeze due to its easy access arterial roads.Whether you’re a first-time buyer, empty-nester, or investor, this condo offers exceptional value in a sought-after community. This particular unit offers a great value for money, as it is offers much of what similar townhouses nearby offer but without some of the extras, thereby allowing you to save of your hard earned money. (id:60626)
Cir Realty
4726 Sunrise Trail
Antigonish, Nova Scotia
Visit REALTOR® website for additional information. Welcome to Lower South River, a well-maintained property just steps from Mother Webb's Steak House & 4 minutes from St. Andrews Consolidated School (P-6). With easy highway access & less than 10 minutes from Antigonish, this location is perfect for families on the go! This bungalow sits on 2.6 acres by the river, offering a unique opportunity. Multiple outbuildings include one currently rented by a local business with minimal daily traffic. The main level features a spacious kitchen/dining area, a living room with a fireplace, 3 bedrooms, a full bathroom & an office/den. Additional amenities include 2 heat pumps & oil heat. The basement adds more family space with a rec room, full bath, laundry, storage, furnace room & a bonus room that could be a 4th bedroom. This well-maintained property is ideal for busy families. (id:60626)
Pg Direct Realty Ltd.
193 Sarty Road
Wentzells Lake, Nova Scotia
Tucked away on 7.94 rolling acres with dreamy views of Wentzell Lake, this countryside gem is just 12 minutes from Bridgewater but feels a world apart. Whether youre dreaming of a mini homestead, a garden escape, or a laid-back lifestyle close to nature this one checks every box. Follow meandering trails through your own backyard forest, stop by the hidden camp in the woods to watch the deer wander by, or wander the lush landscaping with its apple trees, high-bush blueberries and garden potential galore. With fencing in place, kids and critters can explore! Inside, its all warmth and welcome with an open-concept layout, newer windows, fun updates and that perfect blend of rustic comfort and contemporary flair. A cozy wood stove anchors the living space, while the ducted heat pump and newer septic mean comfort and peace of mind year-round. Plus a full walkout basement is just waiting for your vision. This is a home rooted in a community that values growth, nature, and connection. Explore nearby trails, soak in the quiet, and breathe deep. Lifes better with lake views and room to roam. (id:60626)
Exit Realty Inter Lake
7039 Base Line
Wallaceburg, Ontario
Welcome to country living with city convenience! Nestled just outside of Wallaceburg, this full brick ranch offers charm, comfort, and functionality in one tidy package. Whether you're a first-time buyer, downsizer, or looking for that perfect retirement spot, this home checks every box—and then some. Step inside to discover a freshly updated interior with brand new flooring and paint throughout (2025). The layout is smart and simple: two generously sized bedrooms offer ample space for restful retreats or accommodating guests, and the oversized 4-piece bathroom feels like your own private spa, complete with a rejuvenating Jacuzzi tub—the perfect place to unwind after a long day. The heart of the home features bright, inviting living spaces, ideal for cozy nights in or hosting family and friends. Off the back of the home, you’ll fall in love with the peaceful 3-season sunroom—sip your morning coffee surrounded by the sounds of nature or wind down in the evenings with a good book, rain or shine. The exterior is just as impressive. The full-brick exterior—ground to roof—adds timeless curb appeal and low-maintenance durability. A concrete driveway leads to the oversized 1.5-car detached garage, where you'll find a dedicated workshop space at the back and an additional side storage shed—perfect for hobbyists, DIYers, or extra storage for tools and toys. Plus, there’s plenty of parking for family, friends, and even that boat or RV. Located just a couple of minutes from Wallaceburg's shopping, schools, churches, and amenities, you get the peace of rural living without sacrificing the conveniences of town life. Whether you’re starting your homeownership journey, right-sizing for retirement, or simply craving a slower pace with modern comforts, this charming property is ready to welcome you home. Don’t miss your chance to own a solid, stylish, and smart investment—book your private showing today! (id:60626)
Gagner & Associates Excel Realty Services Inc. (Blenheim)
216, 5201 Dalhousie Drive Nw
Calgary, Alberta
Welcome to The Phoenician, an exceptional adult (18+) community known for its beautifully landscaped grounds, warm atmosphere, and prime location. This spacious 2 bedroom, 2 full bathroom condo is tucked away in a secluded spot overlooking the serene courtyard, providing both privacy and a peaceful view. The bright, open concept layout offers a large island kitchen with pantry, generous living and dining areas, and a garden door leading to your private balcony. Thoughtful updates include newer tile, laminate flooring, sinks, and toilets. The bedrooms feature cozy carpet, while the rest of the unit has easy-to-maintain laminate. The primary bedroom is air-conditioned for year-round comfort (brand new air conditioner), and the other bedroom includes a built-in Murphy bed for added functionality. The primary suite is a true retreat, complete with a full ensuite, walk-in closet, and its own air conditioning unit. Additional conveniences include in-suite laundry, heated underground parking, and a separate storage locker. Life at The Phoenician is enriched by an impressive array of amenities: a theatre and media room, library and reading lounge, games and billiards area, and a recreation room with a cozy fireplace. Residents also enjoy a workshop and hobby room, well-equipped fitness centre, community kitchen, car wash bay, and two guest suites for visitors. The building is expertly managed with an on-site resident manager and four elevators for ease of access. The location is outstanding — just steps to Dalhousie Station, with shopping, dining, and the C-Train at your doorstep. The University of Calgary, Market Mall, Foothills Medical Centre, University District, and downtown Calgary are all just minutes away. Blending comfort, convenience, and a true sense of community, this well-managed residence offers an unparalleled lifestyle in one of northwest Calgary’s most sought-after buildings. Don’t miss the chance to make it your new home. (id:60626)
Royal LePage Benchmark
1624 Concession 4 Road
Niagara-On-The-Lake, Ontario
Terrific Opportunity in the Heart of Virgil! Build your dream home on this beautiful, large 50 foot x 120 foot residential lot, ideally situated in a quiet, well-established neighbourhood. Enjoy the charm of peaceful, country-style living with all the conveniences of city life - all utilities available including water and sewer now at the property line. Located just minutes from historic Old Town Niagara-on-the-Lake, you'll love the easy access to renowned restaurants, boutique shops, world-class wineries, and the Niagara Outlet Mall. With quick connectivity to the QEW, this rare offering is your chance to become part of a vibrant and sought-after community. Don't miss out! (id:60626)
Boldt Realty Inc.
5169 Argyle St
Port Alberni, British Columbia
Highly visible Commercial building in the revitalized South Port area close to the popular Harbour Quay. Zoned C7, offering a multitude of opportunities including potential for residential upstairs. This 3,619 sq ft building is steps away from fantastic restaurants, bakeries, brew pub and retail shopping. The main floor of the building features recent updates to the reception area and office spaces. The upper floor includes 3 more office spaces along with 2X 2 pc bathrooms. Downstairs offers plenty of room for storage as well as a 2 pc bathroom. The building is currently rented at $1600 to long term tenants down stairs and one of the 3 offices upstairs. All measurements are approximate and must be verified if important. (id:60626)
RE/MAX Professionals - Dave Koszegi Group
4633 Davis Avenue
Terrace, British Columbia
Exceptional redevelopment opportunity in the heart of downtown Terrace. This property enjoys C1 A zoning and is a stones throw from Terrace's highly popular Farmers Market, within 1 block of Terrace's swimming pool, arena, bike and skate park, directly adjacent to George Little Park and Terrace Public Library, on the same block as the Park Avenue Medical Center and within 2 blocks of Terrace's downtown core and restaurant and shopping district. This property will allow a mixed use development with commercial and professional services on the lower floors and up to 12 residential dwellings above. An additional 43,124 sqft (0.4 HA) available directly adjacent for a potential land assembly. * PREC - Personal Real Estate Corporation (id:60626)
Royal LePage Aspire Realty (Terr)
113 13468 King George Boulevard
Surrey, British Columbia
Welcome to The Brookland! This bright and modern 1 bed, 1 bath CORNER unit is perfectly located just minutes from Gateway Station, Vancouver Career College, parks, recreation, and shopping-including Nesters Market and a variety of dining options. The stylish kitchen features quartz countertops, stainless steel appliances, ample storage, & eat-up island. The open-concept living/dining area flows seamlessly to your balcony, ideal for morning coffee or entertaining. The primary bedroom offers dual-aspect windows, walk-through closet with his & hers mirrored closets, and access to a cheater ensuite. Bonus: amenities on the same floor include a full gym, residents' lounge, and conference room. Comes with 1 underground parking stall and bike storage. Perfect for first-time buyers or investors! (id:60626)
Royal LePage - Wolstencroft
49 Ranchview Dr
Nanaimo, British Columbia
Discover this 0.25-acre building lot, perfectly positioned against the serene backdrop of Richards Marsh in the sunny Cinnabar Valley. Situated in a well-established neighborhood, this property offers convenient access to walking trails, parks, and Cinnabar Elementary, all within walking distance. Wildlife to watch from your future doorstep. Shopping at Southgate just a short drive away. Municipal water and sewer services to the lot line and Fortis gas available in the area makes this the ideal location to build your vision of home. Zoned R10 - buyers to confirm setbacks and building information with the City of Nanaimo. (id:60626)
Royal LePage Nanaimo Realty (Nanishwyn)
219-221 High Street
Grand Falls, New Brunswick
Discover the perfect opportunity to own a beautifully renovated multi-family home in the heart of a charming small town! This two storey home offers comfortable living on both sides, making it ideal for an investment property, multi-generational living or owner-occupied rental. Each unit features: 2 spacious bedrooms, 1 full bathroom, individual private deck, bright and airy living space with large windows that invite natural light. A modernized kitchen in one unit with extensive upgrades including new kitchen cabinets and counters, new flooring, and some new windows. Beyond the main home, this property hosts an impressive double garage (38 x 27) which includes an incredible heated bonus space (18 x 13) perfect for a home gym or private office. A half bathroom adds extra convenience to this space. Set in a in-town location, you'll enjoy the best of small town living with all essential amenities close by. With countless renovations inside and outside already completed, this move-in-ready multi-family house is ready for its next owner. Don't miss out on this fantastic opportunity-schedule a viewing today! (id:60626)
Exit Realty Elite
130 2 Highway
Cudworth, Saskatchewan
Nestled on 2.2 acres of prime land just north of Cudworth, along Highway #2, stands a remarkable industrial gem awaiting its next venture. This imposing structure, boasting 298 feet of frontage, is a testament to craftsmanship and functionality. Its metal-framed exterior and expansive 5250 total square feet, of which 4800 square feet is dedicated shop space, offer a canvas for any repair or fabrication enterprise to flourish. The interior reveals a meticulously planned layout, with a new furnace and water heater enhancing the comfort of the office and washroom facilities. With the ability to operate as two independent entities, thanks to double metering, the possibilities are endless. Ideal for trucks, the generous 16-foot eaves beckon B trains through two 16x14 doors, while an additional two 14x14 grade doors ensure seamless operations. Recent maintenance, including a $4,000 investment in door upgrades, speaks to a commitment to excellence. Furthermore, the property comes fully equipped with a heavy-duty overhead crane, a convenient car lift, and an internet tower atop the roof, providing connectivity in the heart of industrial activity. Water sourced from the Town of Cudworth ensures reliability, while ample parking accommodates machinery and vehicles with ease. At the forefront, office spaces adorned with modern amenities and reception areas welcome clients with professionalism and warmth. This property, with its blend of functionality, adaptability, and strategic location, stands poised to catalyze success for the discerning entrepreneur. Please see a summary of the Phase 1 Environmental Assessment in the supplements. (id:60626)
Royal LePage Saskatoon Real Estate
62417 Range Road 420
Rural Bonnyville M.d., Alberta
Absolutely PRIME real estate is available! 159 acres of pasture just outside Cold Lake City limits.Previous homestead existed so the land has POWER & GAS. Septic and existing well and a few out buildings still remain(AS IS). Endless possibilities with a full quarter of land! GST may be applicable. (id:60626)
Royal LePage Northern Lights Realty


