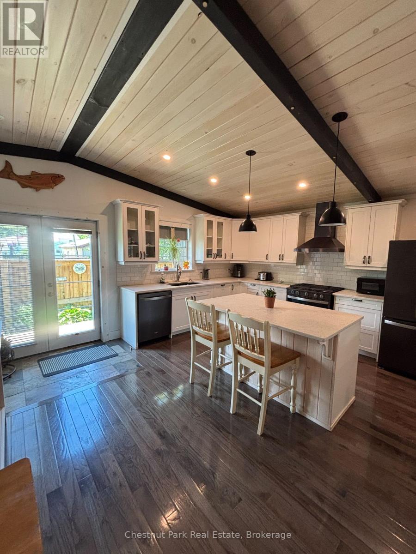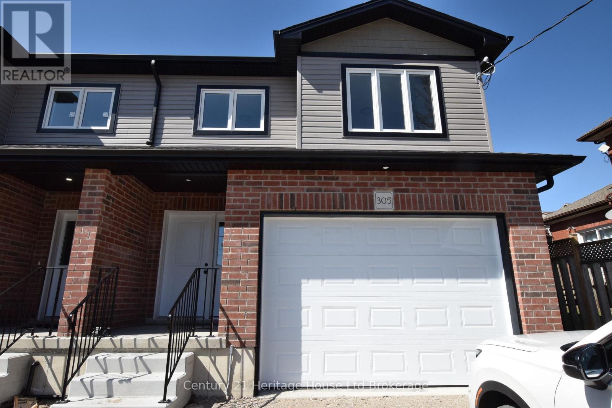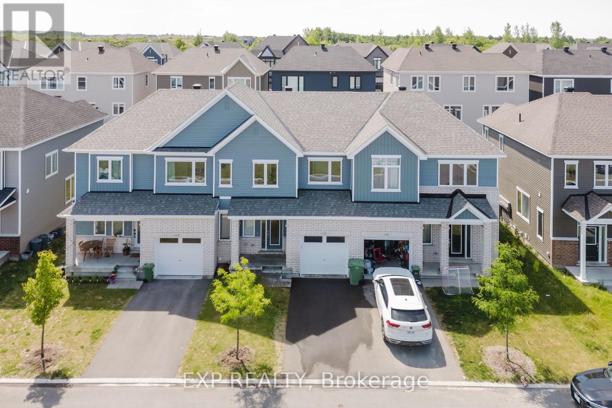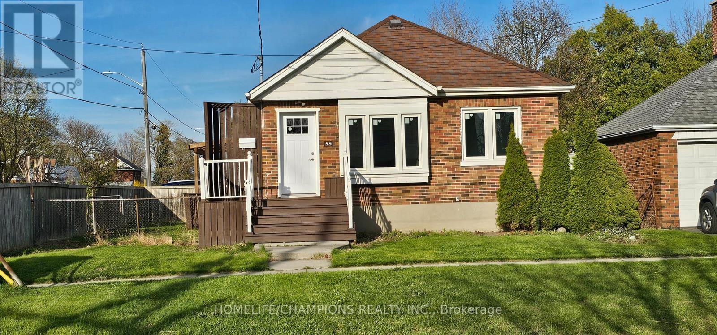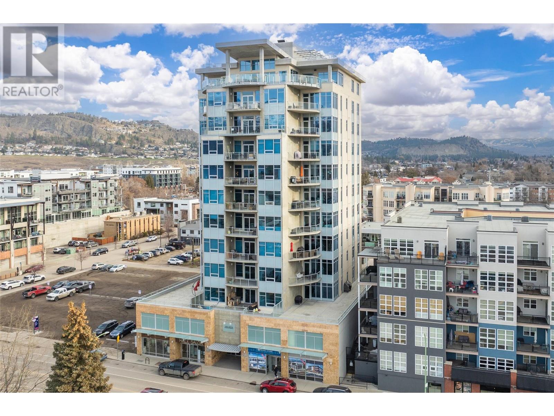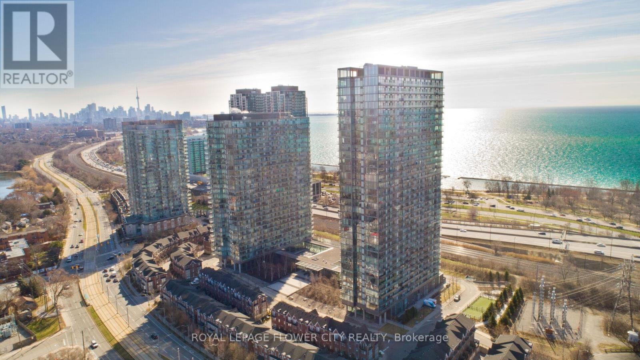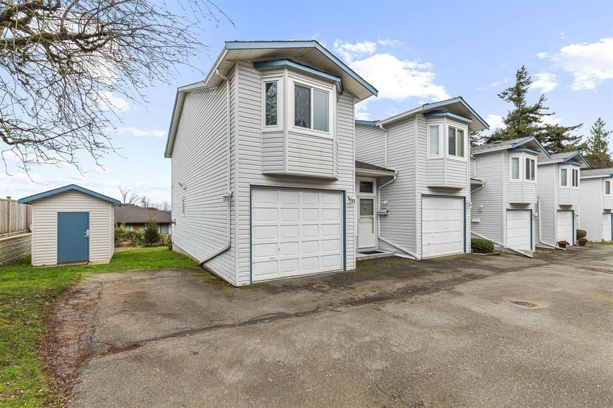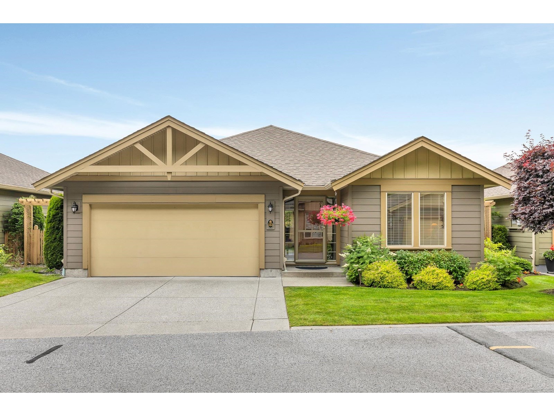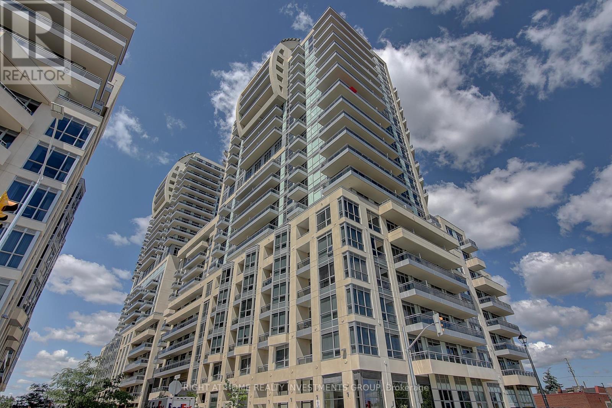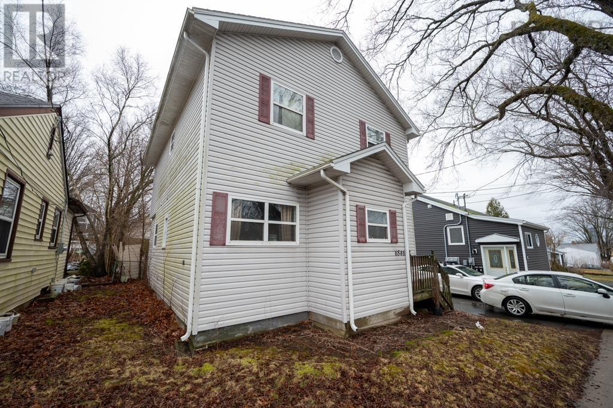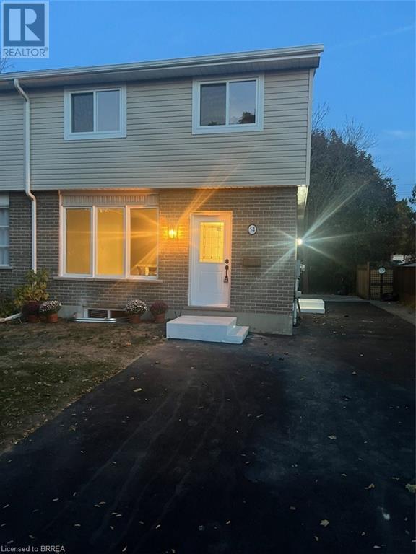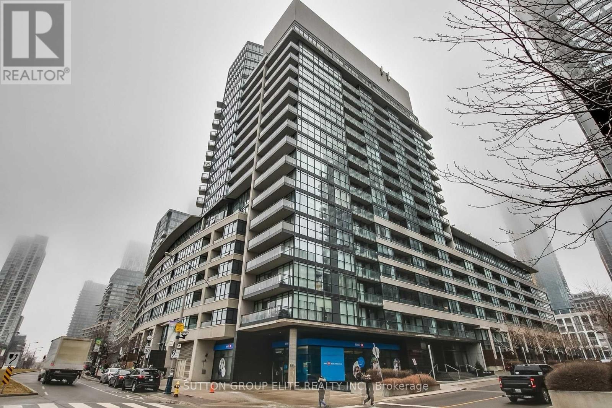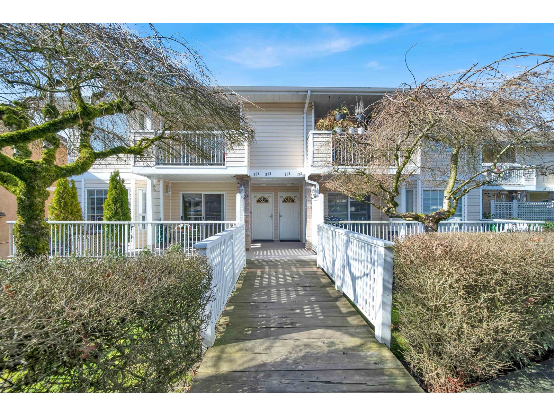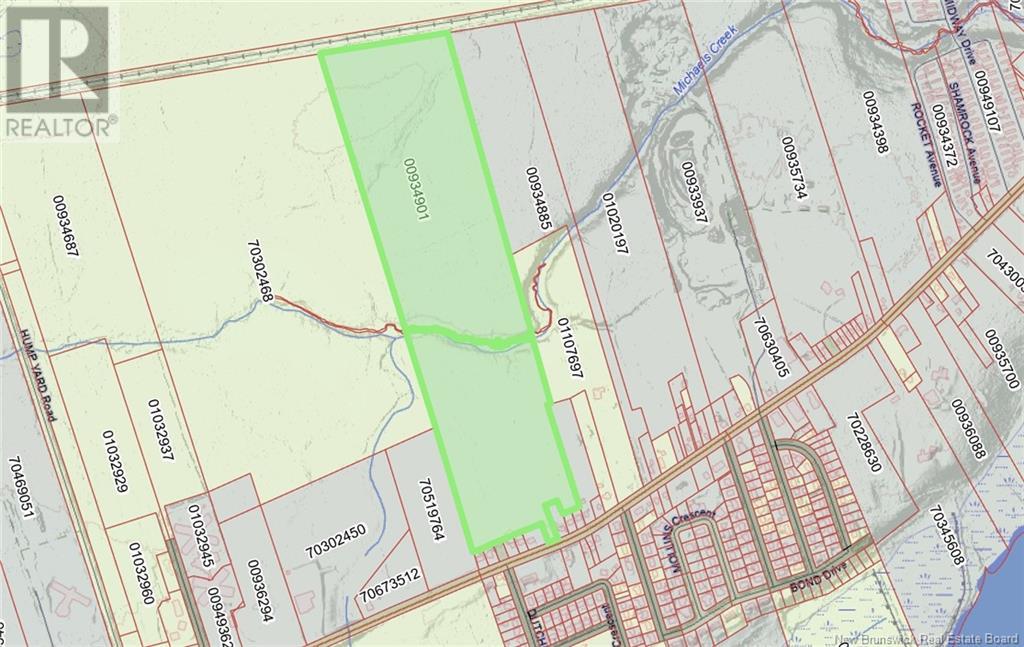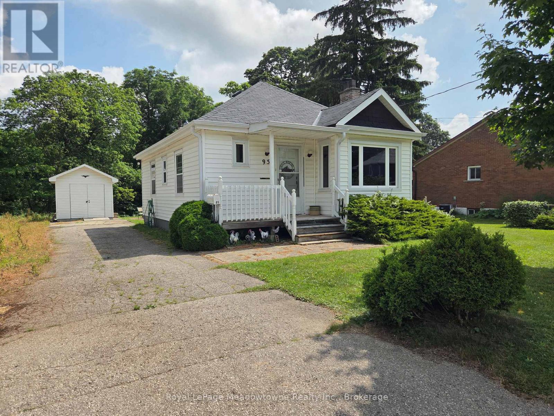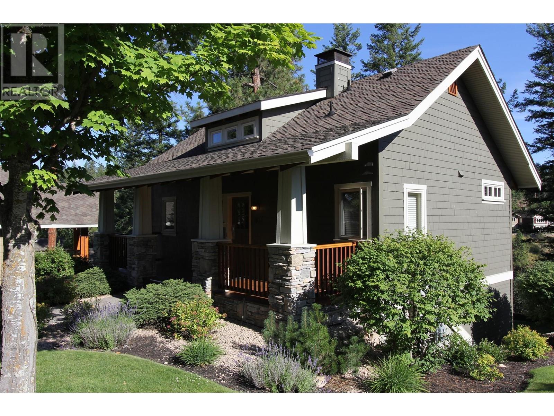175 Crescent Drive
Gravenhurst, Ontario
Welcome to 175 Crescent Drive; A Unique Dual-Dwelling in Family-Friendly Neighbourhood. This home offers two separate living spaces, ideal for multi-generational living or rental income. Charming approx 1300 sq ft 1.5-storey home with original hardwood floors, L-shaped living/dining room with French doors leading outside to a covered deck, updated eat-in kitchen, main floor primary bedroom with a large closet, two upper bedrooms both with laminate flooring and closets. Main floor 4-pc bath, mudroom with laundry, large closet and a side entrance. Full unfinished basement with a 2-pc bath, workbench, and newer gas furnace and 100amp hydro service. In-Law Suite built 2020 offers approx 1,200 sq ft of living space. Modern open-concept design with vaulted ceilings, oak floors, gorgeous river rock fireplace, bright kitchen with island and gas stove. Main floor bedroom with walk-in closet and spa-like 5pc ensuite with heated slate floors and an additional 2-pc powder room with slate flooring. The poured concrete crawl space houses, HRV, gas furnace and sewage pump. The home has both metal & shingle roofs, vinyl siding, landscaped yard, A/C, separate hot water tanks (one rented), 2 sheds, one with 4 person hot tub and the other offers storage to both dwellings. Book your showing today! (id:60626)
Chestnut Park Real Estate
305 Simcoe Street
Woodstock, Ontario
BEAUTIFUL BRAND NEW 1706 SQ FT SEMI WITH OVERSIZE GARAGE AND DOUBLE DRIVE READY FOR YOU TO MOVE IN NOW! SPACIOUS FLOOR PLAN WITH OPEN CONCEPT GREAT ROOM KITCHEN DINING AND ISLAND BREAKFAST BAR. PATIO DOORS ACCESS TO YOUR OWN BIG BACK YARD. THREE VERY GENEROUS SIZE BEDROOMS, TWO AND A HALF BATHROOMS, PRIMARY WITH ENSUITE AND WALK IN CLOSET, UPPER LEVEL LAUNDRY ROOM. BASEMENT HAS 3 PC BATHROOM ROUGH-IN AND PLENTY OF SPACE FOR YOUR REC ROOM AND 4TH BEDROOM. VERY HANDY LOCATION A VERY SHORT WALK TO SHOPPERS DRUG MART, RESTAURANTS, AND SHOPPING UPTOWN. DIRECT LINK BY MILL STREET TO THE 401 AND OTHER MAJOR HIGHWAYS. THIS HOME IS AN EXCELLENT FAMILY VALUE WITH A NEW HOME WARRANTY, INSPECTION APPROVED, AND YOURS AT AN AFFORDABLE PRICE. (id:60626)
Century 21 Heritage House Ltd Brokerage
438 Epoch Street
Ottawa, Ontario
Welcome to your dream home! This beautiful brand-new 2100+ Sq. Ft. townhome by Caivan is nestled in the charming highly sought-after Half Moon Bay community in Barrhaven. Stunning and thoughtfully designed open-concept living area is bathed in natural light and ideal for making memories, while the modern Chef inspired contemporary kitchen is a true showstopper with quartz countertops, upgraded tile, high end appliances, abundant cabinetry with pots and pans drawers, upgraded Hood Fan and Chimney and a cozy breakfast nook perfect for casual meals or entertaining guests. The kitchen flows seamlessly into the spacious great room with a stunning custom fireplace and a separate dining area. Caivans commitment to quality shines through every detail with 60K in designer upgrades. This 3+1 bedroom, 3.5 bath home features a fully finished builder-grade basement with a bedroom, full bathroom, and spacious hall ideal for extended family or as a rental. Stylish upgrades include hardwood flooring, a Napoleon electric fireplace, modern elegant hoodfan and modernized handrails and spindles replacing traditional knee walls on both levels. Upstairs, the generous primary bedroom offers a walk-in closet and a luxurious ensuite featuring a walk-in shower with spa-inspired finishes. Two additional well-sized bedrooms and a stylish full bathroom complete the second level. All carpeted areas have upgraded underpadding for added comfort. Relish the convenience of being close to parks, schools, Costco, Amazon, and Highway 416. This turnkey home truly blends comfort, style, and practicality and is perfect for families, professionals, or savvy investors. Dont miss your chance to call it yours as it is Move-in ready just unpack and enjoy! Book your private showing today and make this exceptionalhomeyours! (id:60626)
Exp Realty
1623 Main Street
Hampton, New Brunswick
Perfectly nestled on a private 3.13+/- acre lot, this stunning ranch-style home offers nearly 2,000 sq ft on the main level and delivers a rare blend of elegance, comfort, and practicality. From the moment you arrive, youll be captivated by the immaculate grounds, executive-style home, and detached 2 car garage with heated loft ideal for a home office, business setup, or creative studio. Vendor of this property required a horse friendly lot and unfortunately zoning does not permit. Step inside to a spacious foyer that opens into a bright, light-filled living room featuring a striking floor-to-ceiling brick propane fueled fireplaceadding warmth and timeless character. Adjacent to the living room is a versatile den with its own fireplace, tranquil sunroom perfect for enjoying your morning coffee. The thoughtfully designed kitchen features built-in appliances and seamlessly connects to the dining room, creating an ideal space for entertaining. The main level includes a spacious primary bedroom with private en-suite, two additional bedrooms, full bathroomproviding room for family and guests. The lower level expands the homes functionality, offering a generous family/rec room, an additional bedroom (window is not egress), a bathroom, laundry area, exercise room, and a large storage roomperfect for hobbies or projects. Whether youre hosting family gatherings or simply soaking in the peace and quiet. (id:60626)
Keller Williams Capital Realty
55 Central Park Boulevard N
Oshawa, Ontario
Charming Detached Solid Brick Bungalow in a Desired and Mature O'Neill Neighbourhood. Great for a Family or Investor! No Staging Needed, this house Shows for itself. Featuring a Beautifully, Newly Renovated Main Floor. New Bathroom, New Floors, New Doors, New front windows, New pot lights and updated kitchen. The one Bedroom Basement Apartment of this home features a future fully equipped In-Law Apartment or Rental Apartment capability, including a separate entrance. Endless opportunities to make it your own! Walk outside to a private backyard, overlooking greenery, mature trees and a separate deck on the side of the house to sit and relax. Conveniently Located Within Walking Distance to Schools, Park, Costco and additional shops. Easy Access to Local Transit, and a quick drive to Highway 401 - everything you need is just minutes away. This home combines comfort, convenience, and so much potential. Don't miss your chance to own a property with endless possibilities! (id:60626)
Homelife/champions Realty Inc.
1329 Ellis Street Unit# 202
Kelowna, British Columbia
**Stunning Condo in the Heart of the City** Welcome to your dream home! This beautifully appointed 2-bedroom, 2-bath condo offers over 1,350 square feet of spacious living in a serene, centrally located building. Perfect for those who appreciate both comfort and convenience, this residence is designed for modern living. Step inside to discover an inviting open-concept layout that seamlessly blends the gourmet kitchen with the living and dining areas, making it an ideal space for hosting friends and family. The kitchen is equipped with high-end appliances and ample counter space, ensuring that every culinary endeavor is a delight. This west-facing property floods with natural light, creating a warm and welcoming ambiance throughout the day. One of the standout features of this condo is the expansive sun deck, complete with an outdoor kitchen. It's the perfect spot for summer barbecues, sunbathing, or simply enjoying a quiet evening under the stars. Located just steps away from a hockey area, and only two blocks from stunning beaches, this home offers an active lifestyle at your fingertips. Enjoy award-winning restaurants, vibrant shops, and all the conveniences of city living, all within a short stroll from your front door. Don’t miss out on this incredible opportunity to own a piece of paradise in a prime location. Schedule your viewing today and experience the perfect blend of luxury and lifestyle! (id:60626)
Royal LePage Kelowna
16 King Street E
Lansdowne Village, Ontario
Stunning 4 bedroom family home in mint condition. The main/upper level is approx. 1300 sq ft, beautifully finished with 2 bedrooms, gorgeous open concept kitchen and center island overlooking the spacious dining and living room with fireplace, bonus main level newer family room, hardwood floors throughout. The lower level is completely finished boasting another approx 700 sq ft with a cozy rec room, 3 piece bathroom, separate laundry room, and 2 more spacious bedrooms. Located in a quiet village within walking distance to public school and town amenities, yet this homes breathtaking private back yard gives it the country feel. Including spectacular decking with private hot tub, gazebo, storage sheds and beautiful gardens. Excellent in-law suite potential. Located between Kingston and Brockville and only minutes to Hwy 401 and the beautiful 1000 Islands. (id:60626)
RE/MAX Rise Executives
415 - 105 The Queensway Avenue
Toronto, Ontario
Modern & Spacious Luxury 1 Bed + Den Nestled in one of the Toronto's most coveted area of Swan Sea. Large contemporary open concept floor plan/high end finishes, Hardwood floor, Bright floor -ceiling windows and much more. Den can be used as Second Bedroom/office. Excellent layout in great location Direct lake view from balcony, steps to Lake Ontario, Gardiner express way, high park , close to Bloor village, hospital , top schools in neighbourhood, shopping plaza and plaza with grocery store , shoppers world, pet value, nail salon, Lakeshore Waterfront Trails and Beach, highway 427, Steps to TTC and many mor. Residents enjoy easy access to downtown Toronto and there is a day-care in the building. **EXTRAS** Amenities Included, concierge , Indoor/outdoor swimming pool, Gym, Tennis Court, Day-care, TTC @ Building Entrance, Min to QEW and Downtown to!! (id:60626)
Royal LePage Flower City Realty
Lot 10 Horizon Terr
Langford, British Columbia
DUPLEX LOTS! Ready to build, with all services to the lot line. Builders bring your ideas these are money makers. Located on a quiet cul de sac in an area of new homes, minutes for Olympic View Golf Course, Royal Bay, and the Red Barn Market. There is a building scheme in place to protect your investment. These prices do not include GST. (id:60626)
Maxxam Realty Ltd.
Lot 11 Horizon Terr
Langford, British Columbia
DUPLEX LOTS! Ready to build, with all services to the lot line. Builders bring your ideas these are money makers. Located on a quiet cul de sac in an area of new homes, minutes for Olympic View Golf Course, Royal Bay, and the Red Barn Market. There is a building scheme in place to protect your investment. These prices do not include GST.Lot size from BC Assessment please verify with Langford about zoning. These prices do not include GST. (id:60626)
Maxxam Realty Ltd.
13 32752 4th Avenue
Mission, British Columbia
"Woodrose Estates" excellent central location! Three bedroom, 2 bath end unit townhome. This self managed complex is at the end of a dead end street and within walking distance to Shopping and Recreation. These units rarely come available. Enjoy the view and peace. Pets allowed. Roof is updated. new windows, replaced plumbing and many updates. Other features include garage parking, and 2 gas fireplaces. Don't miss out on this one! (id:60626)
Homelife Advantage Realty (Central Valley) Ltd.
153 46000 Thomas Road, Vedder Crossing
Chilliwack, British Columbia
DETACHED RANCHER! In a gated community. This home is fantastic! Nothing to do here just sit back enjoy and come back to a great place to call home. 2 bed 2 bath, large GreatRm w/fireplace. Laundry room with sink. Primary bdrm has ensuite & spacious walk-in closet. Upgraded Geo Thermal. You have your own private patio/yard area with low maintenance or perfect for a green thumb. A great area to enjoy summer BBQs. Clubhouse offers a Community Hall, library, games room, exercise center, and 2 guest suites! Walk to great shopping, transit, restaurants, recreation (Vedder River trails) & more. Don't miss your chance to be a part of this amazing community. AGE 45+. Pets Welcome with 24" height restriction at shoulder. Call now to view! * PREC - Personal Real Estate Corporation (id:60626)
Century 21 Creekside Realty (Luckakuck)
415 Ne - 9205 Yonge Street
Richmond Hill, Ontario
Luxury Beverly Hills Resort Residences, Best Location In Richmond Hill,Close To Schools , 9Ft Ceiling, Granite Counter Top, Back Splash & Island In Kitch. Indoor & Outdoor Pools, Rooftop Patio, Guest Suites & Party Room, Full Gym Facilities. Ground Level Commercial/Retail. Nearby Transit, Shopping, Theaters, Parkland. (id:60626)
Right At Home Realty Investments Group
54 Debby Crescent
Brantford, Ontario
Nothing left untouched. This 3 bedroom semi has been totally renovated and upgraded. Everything new kitchens bathrooms flooring doors and trim. New deck from the sliding patio doors stairs to the yard. New windows siding eaves and soffits. New paved driveway. Don’t miss the all new one bedroom granny suite. It has its own kitchen bath and laundry room. All appliances in both upper and lower are brand new. Excellent two family property. One of a kind. You won’t find one as nice (id:60626)
Century 21 Heritage House Ltd
6546 Almon Street
Halifax, Nova Scotia
Welcome to 6546 Almon Street in Halifax's desired West End community. This single family detached home has what you need to make a great family home. Three bedrooms all on the upper level with a full bathroom makes for a nice family. The main level with kitchen dining room and two piece bathroom with laundry is perfect for cooking laundry and all those daily chores that need to be done with out going up and down stairs. The basement is a great place to relax and for the kids to play. Nice size yard and close to all amenities and bus route. Great schools and all in walking distance. Take the time to view this property urban life. (id:60626)
Sutton Group Professional Realty
54 Debby Crescent
Brantford, Ontario
Nothing left untouched. This 3 bedroom semi has been totally renovated and upgraded. Everything new kitchens bathrooms flooring doors and trim. New deck from the sliding patio doors stairs to the yard. New windows siding eaves and soffits. New paved driveway. Don’t miss the all new one bedroom granny suite. It has its own kitchen bath and laundry room. All appliances in both upper and lower are brand new. Excellent two family property. One of a kind. You won’t find one as nice (id:60626)
Century 21 Heritage House Ltd
910 - 8 Telegram Mews
Toronto, Ontario
Welcome To The Luna Condominiums. MUST SEE !!! This Gorgeous 1 Bedroom + Den Suite (Could Be Used As A 2 Bedroom) With 2 Full Bathrooms Features Designer Kitchen Cabinetry With Stainless Steel Appliances, Granite Countertops, Pot Lighting & A Centre Island. Bright Floor-To-Ceiling Windows. Enjoy the Views with A 115 Sq.Ft. Private Balcony Facing Inner Courtyard Views. A Spacious Sized Bedroom With A 4-Piece Ensuite & Walk-In Closet. The Separate Den Area Could Also Be Used As A Work From Home Office, 2nd Bedroom/Nursery Or Dining Area. Steps To Toronto's Harbourfront, Sobeys Grocery Store, Restaurants, Cafes, Banks, Parks, Canoe Landing Community Recreation Centre, Schools, T.T.C. Street Car, C.N. Tower, Rogers Centre, Ripley's Aquarium, Scotiabank Arena, Union Station, The Financial, Entertainment & Theatre Districts. Ample Visitor Parking Underground. (id:60626)
Sutton Group Elite Realty Inc.
2406 - 286 Main Street
Toronto, Ontario
Spacious New 1+1 Unit With 2 Full Bathroom! Very Functional Layout, Morden Kitchen, Ensuite Washer/Dryer, Clear East Lake View, Full Of Natural Light. Den Can Be Used As Second Bedroom. Amazing Building Amenities: 24/7 Concierge, Gym, Yoga Room, Kid Room, Study Room, Party Room, Outdoor Terrace W/BBQ, Bike Storage. Steps To Main Subway Station & Go Station, Close to Danforth Restaurant, Shop, Parks, Athletic Field, Community Area, Beach. (id:60626)
Bay Street Group Inc.
232 5641 201 Street
Langley, British Columbia
Nestled in the peaceful Huntington gated complex in Langley City, this charming two-bedroom, two-bathroom townhome offers a blend of comfort and convenience. Spread across one level, the home features two patios-one on each side-perfect for outdoor living. The spacious kitchen, complete with a breakfast nook, is ideal for meal prep, while the formal dining room and large living room create a welcoming space for entertaining. The single parking spot is conveniently located right outside the front door, with plenty of visitor parking nearby. Residents can enjoy on-site amenities such as a meeting room, kitchen, gym, sauna, workshop, and change rooms, all just steps below (id:60626)
Woodhouse Realty
1214 Tamarack Trail
Nordegg, Alberta
Has Nordegg been calling your name? Then don't miss out on this custom built home located in the scenic west country community with stunning views of the mountain range to the west and Coliseum Mountain just to the east. The main level offers a nice and roomy entry way with a large wrap around deck, west facing kitchen, dining room and living room with a wood burning fireplace and a spacious primary bedroom plus a two piece bath that includes the laundry with a stacking washer and dryer. The second level features two additional bedrooms, both with access to a rear deck, a three piece bath with shower, office space, storage and most importantly a very spacious family room with a vaulted ceiling and oversized windows with a beautiful mountain view. The walk out basement has lots of storage space and room for the 750 gallon water tank, utility room and open area for a gym if you'd like (exercise equipment is negotiable) with a propane heating stove. The detached garage is a great place to park your atv's and is wired with an overhead door opener. Additional storage on the east side of the house as well as under the front covered deck. Very nice fire pit area just below the home with a conveniently located wood shed and lots of natural landscaping with gray rock from the Limestone Quarry. A walking trail runs behind the property along the east boundary. Major finishing work of the home was completed in the spring of 2025. (id:60626)
RE/MAX Real Estate Central Alberta
1100 Bruce Street
Sarnia, Ontario
This beautifully updated brick bungalow offers the ideal blend of comfort, space, and location. Nestled on a cul-de-saq street in a safe and family-friendly neighbourhood, this home is just a short walk from the turquoise shores of Lake Huron and its inviting public beaches. Not only is this home perfect for a growing familyits also a fantastic downsizing opportunity. Enjoy main floor living, while the fully finished basement with a separate entrance offers excellent potential as a high-end vacation rental or private in-law suite.With 3+3 bedrooms and 3 full bathrooms, theres room for everyonewhether youre hosting guests, growing your family, or looking for a flexible layout. The brand new kitchen shines with modern finishes, and the finished rec room adds extra space for relaxation, play, or entertaining.Step outside and enjoy the large backyard, complete with a new oversized deckperfect for summer barbecues and making memories. A new driveway fits 4 cars, and youll love the convenience of being just a stroll away from LCBO, Sunripe Market, and local shops and amenities.Located near top-rated schools, this is a home where families can thrive.Move-in ready and packed with recent upgrades, this is a rare opportunity to own a serene retreat in one of the most desirable areas near Lake Huron.The Disclosure: The Agent is related to the seller.Some updates include: New Kitchem, Brand new Fridge, New Deck, New Driveway, Upgraded electricity, Two new Bathrooms, 3 New Basement Bedrooms, Cameras, Roof 2020 (id:60626)
Jn Realty
Lot Salisbury
Maugerville Parish, New Brunswick
Great price for the sale of the roughly 59.13 acre land, zoned rural residential, allowing for acreage properties that you don't typically find in the city. Frontage is about 20 meter, consisting of open field and wooded area on Salisbury Road, lots of potential within the Moncton City limits. For more information please call the REALTOR®. (id:60626)
Platinum Atlantic Realty Inc.
Colliers International New Brunswick
95 Poplar Avenue
Halton Hills, Ontario
This diamond in the rough presents an extraordinary opportunity for a keen buyer with a vision. Located in a desirable neighborhood. Discover the possibilities of this large, beautiful property brimming with untapped potential. Whether you're an investor seeking a lucrative project or homeowner dreaming of a custom designed residence, this is your chance to create equity and truly make a house your own. This cozy home with its cottage feel, has 2 main floor bedrooms, Living Room with a wood burning fireplace, eat-in Kitchen, a finished lower level and two 3pc bathrooms. Imagine transforming each space to reflect your own style. With a little imagination and some dedicated effort this home can be reborn into the retreat you've always envisioned. The Property includes three Storage Sheds. Hardwood under carpet on Main floor, and Close to Go Train, Steps to hiking trails. Front Window replaced in 2021, Gutters 2024, Roof 2018, Furnace 2016, 100amp service. Don't let this Opportunity pass you by to create your dream living space. (id:60626)
Royal LePage Meadowtowne Realty Inc.
251 Predator Ridge Drive Unit# 47
Vernon, British Columbia
Fully furnished 2 bedroom, 3 bath cottage is ready for your use up to 180 days per calendar year. You must be in the rental program a minimum of 185 days per year which offsets some of the costs of ownership. Benefit of ownership is not having to pay the $500 per night to vacation here. Stay 30 nights = $15,000 value which you should factor in as one of the reasons to justify ownership. One can now remove the cottage from the rental requirements and live in it full time. Cost is approximately $6,000 to remove it plus GST applies when you make the change. Within the strata of 41 cottages, you'll find an outdoor pool, hot tub and barbeque area. In addition. all property owners at Predator Ridge pay toward the Fitness Centre so all year you have access to an indoor pool, hot tub, steam room and exercise area. That cost is included in your strata fee of $499.72 per month. Two world class golf courses to play is a golfer's dream come true! And we couldn't have asked for a better neighbour just up the hill with Sparkling Hill Wellness Hotel and their beautiful world class Kurspa. Sparkling Hill was voted the world's best wellness hotel in the mountain category! Kalamalka & Okanagan Lakes are a short drive for untold hours of boating and swimming! Skiing and great biking/hiking at Silver Star Mountain is only 45 minutes away! Kelowna Airport is only 30 minutes away. See why this is one of the best places to be! (id:60626)
Rockridge Real Estate Company

