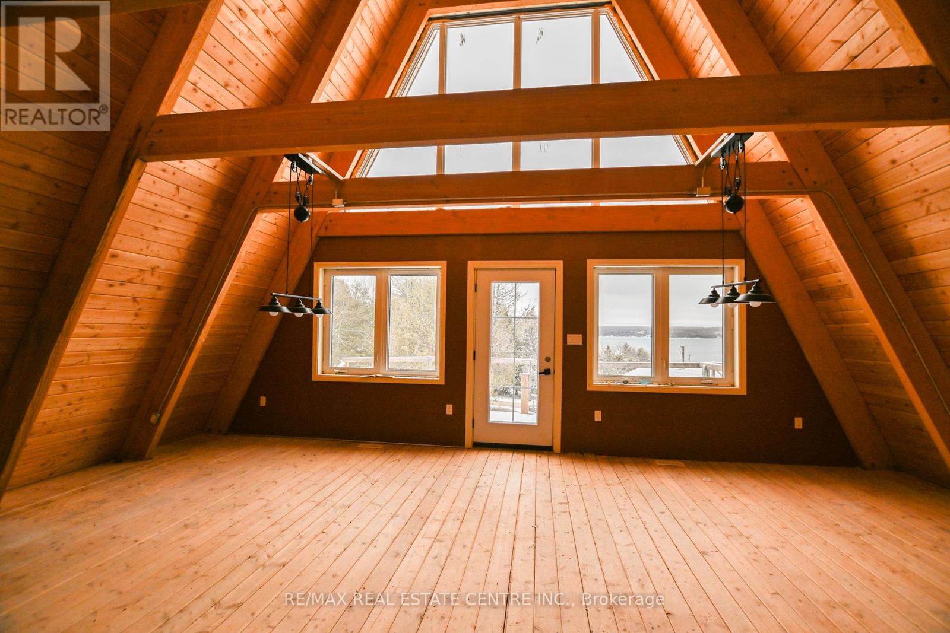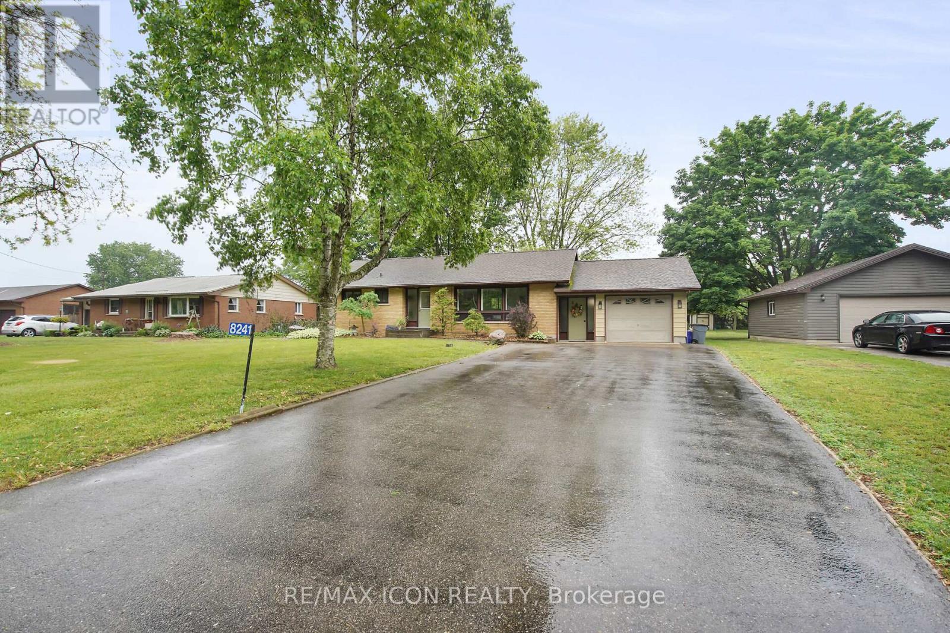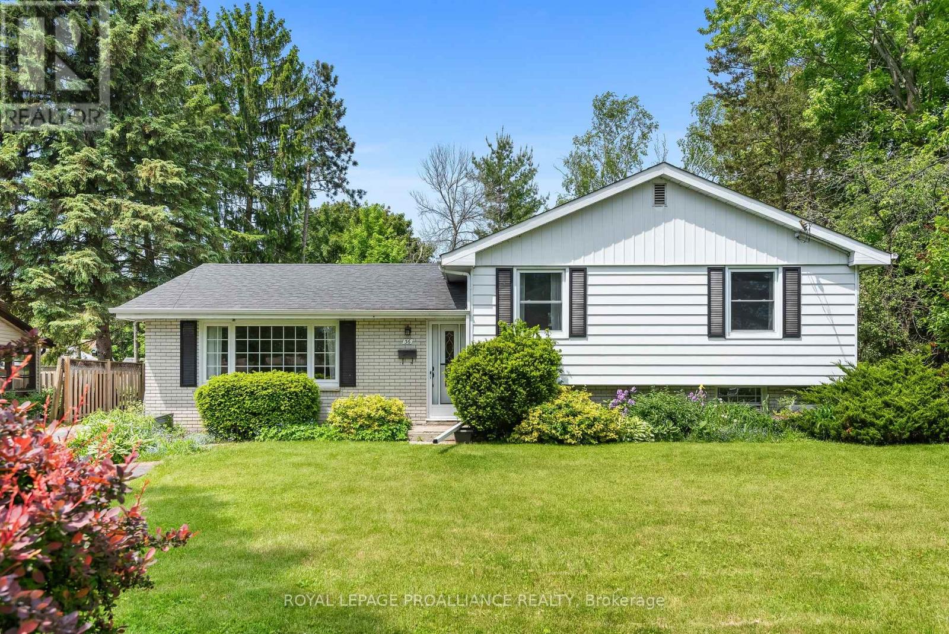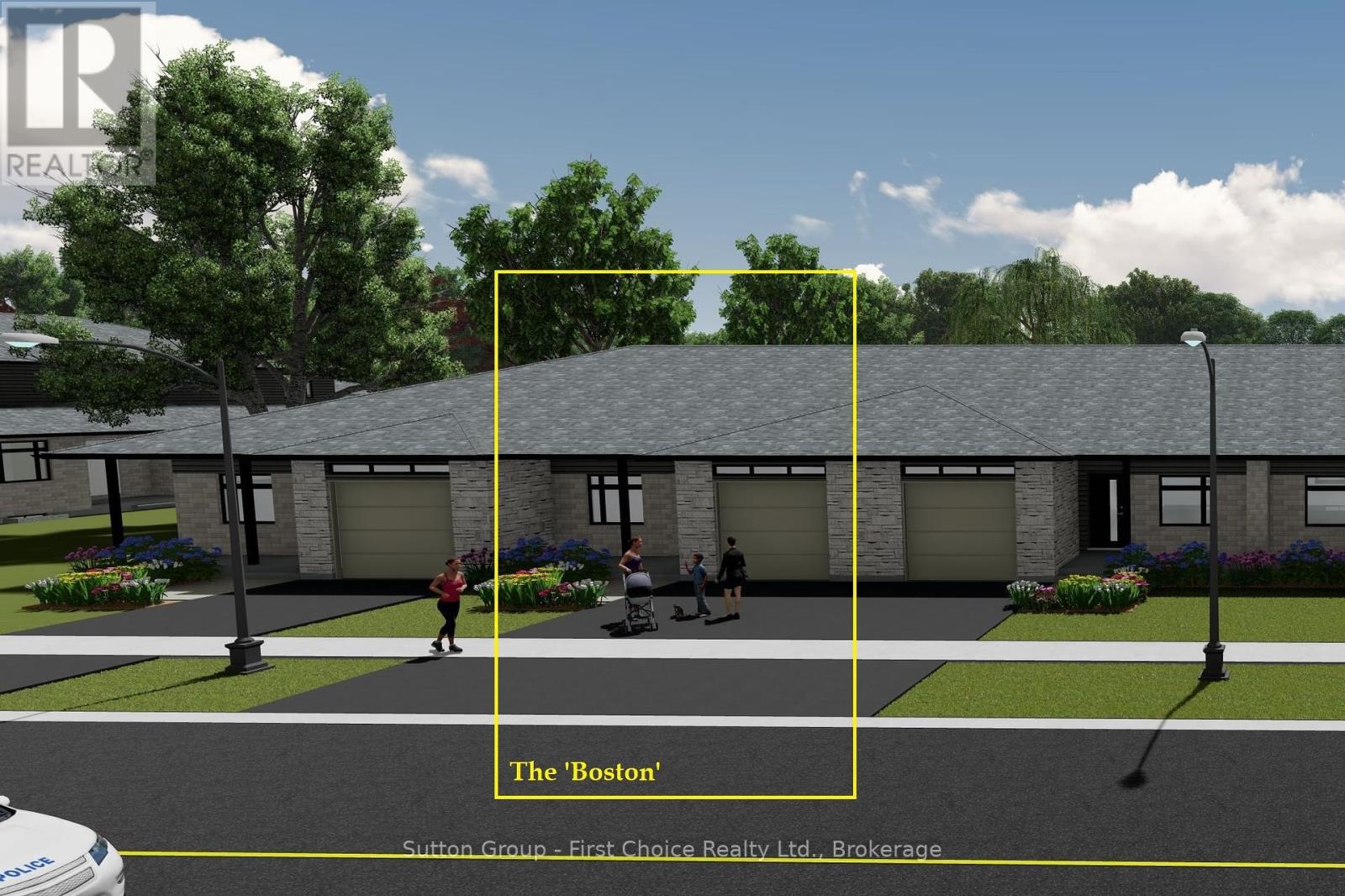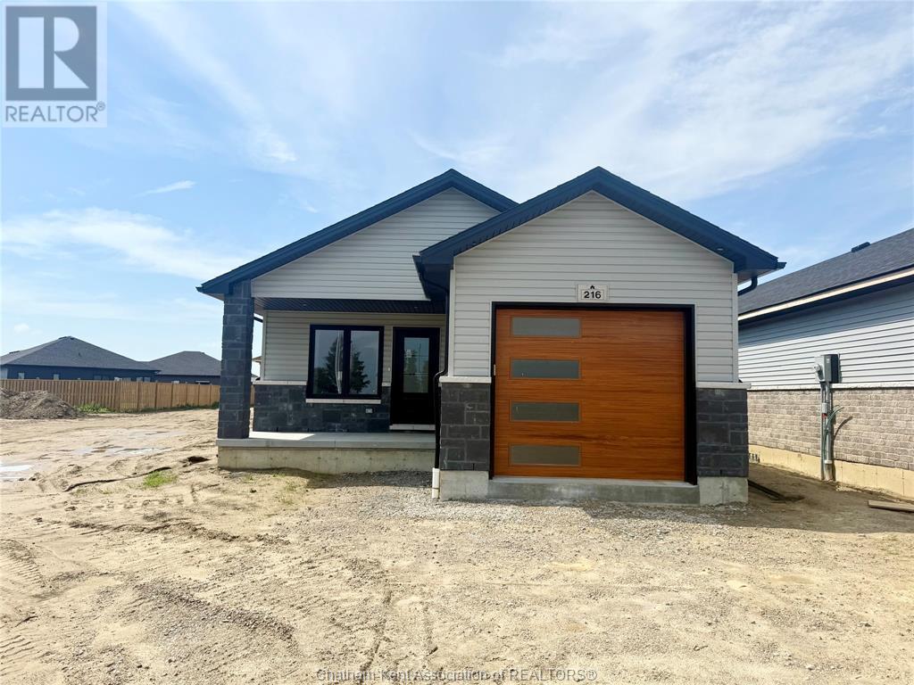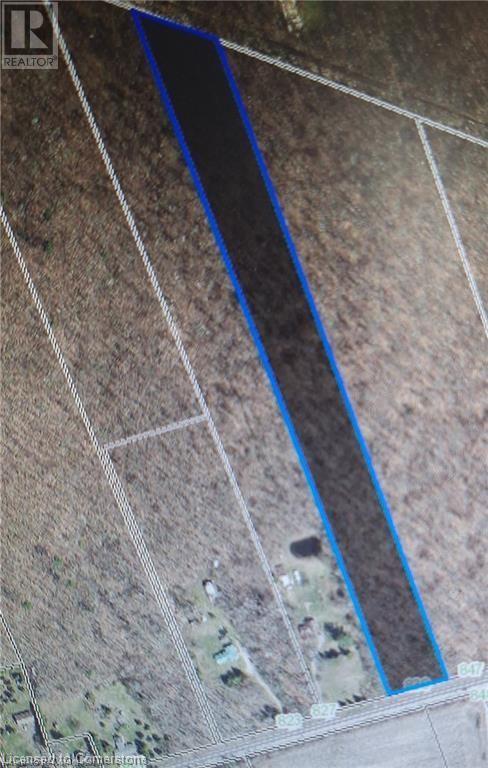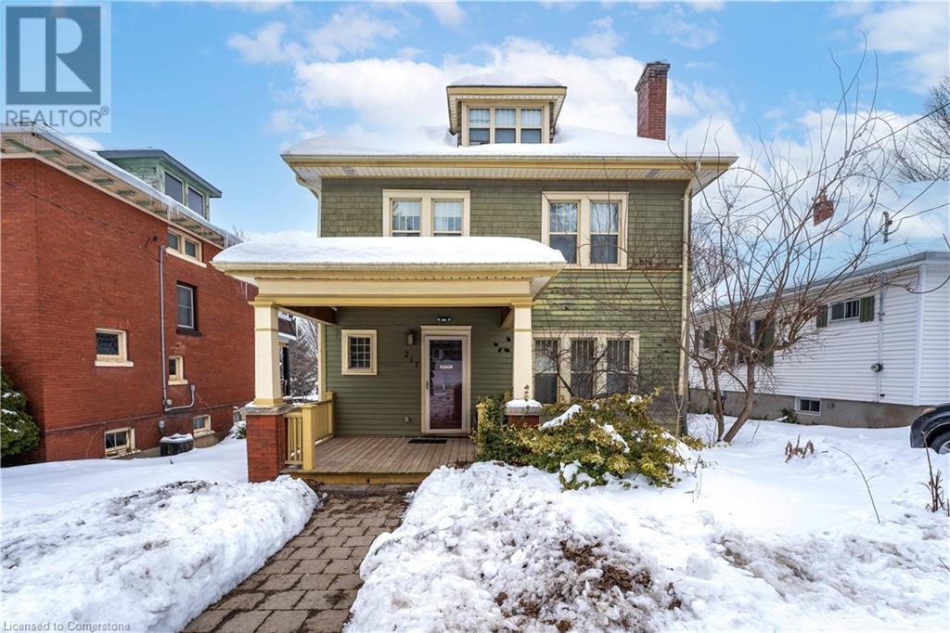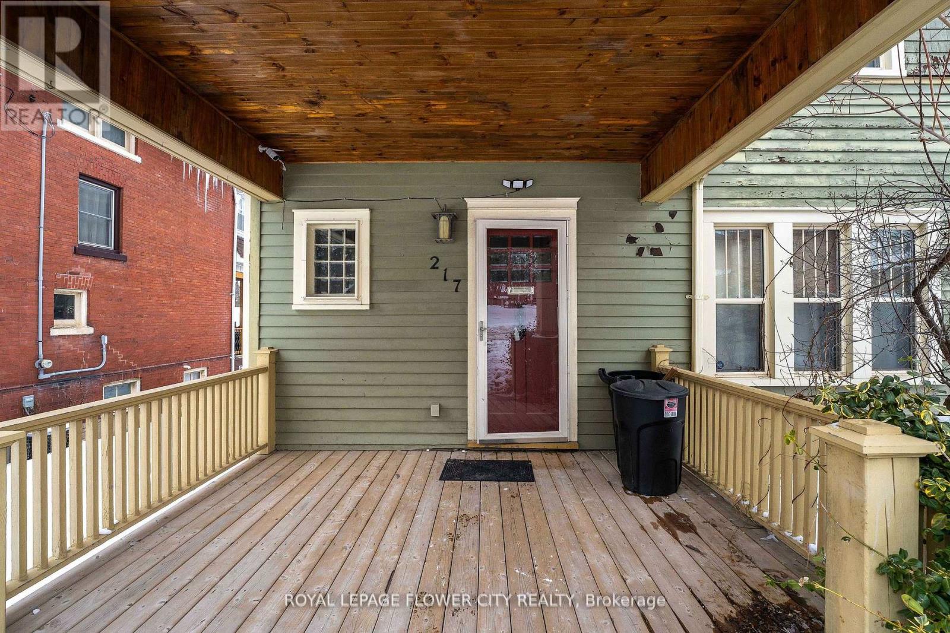403 - 195 Commonwealth Street
Kitchener, Ontario
The best 2 bedroom 2 bath condo you will find is by the Williamsburg Town Centre, which itself offers a complete range of services including Sobeys, clinics, eateries and bakeries. It's on the top floor looking west and the sunsets are free. This home has tons of upgrades including engineered hardwood, upgraded cabinetry, hardware, undercabinet LED lighting, a kitchen island with 4 chairs, upgraded Whirlpool appliances, granite countertops plus an upgraded black SILGRANIT sink. The subway tile backsplash is set in a herring bone style. All cooking/microwave exhaust is vented outside. There are 2 full baths, including an ensuite. The floor plan is wide and open with lots of light from the large windows (with custom 2 way blinds). Don't forget the spacious private balcony with glass railings and a retractable screen door to keep the bugs out and let the fresh air in. Even the paint was upgraded. This home is like new with minimal use. There is 1 underground large parking space #18 and an ensuite stackable laundry. The Borden wetlands provide lots of walking trails right next door. The Sunrise Centre and the Expressway are only minutes away. (id:60626)
RE/MAX Twin City Realty Inc.
9 Urban Street
South Bruce Peninsula, Ontario
This is cute as button with spectacular lake views. 2 finished levels and room for your finishes on the ground level. Soaring ceilings and windows give the feeling of being in your own Swiss chalet. Holiday home , or Air B&B or live in it your self, the location simply cannot be beat. Just steps to the water. Propane heat, Well and septic so bills are minimal. Lake view balcony for sunset watching, wooded area behind for nature watching what more do You need? Property Taxes to be established with the home now on it. (id:60626)
RE/MAX Real Estate Centre Inc.
610 - 3091 Dufferin Street
Toronto, Ontario
Welcome to Residenze Palazzo at Treviso III, where timeless European-inspired architecture blends with the comfort of modern city living. This well-maintained 1+Den suite features 9-foot ceilings, an airy open-concept layout, and a spacious balcony overlooking a quiet courtyard. The contemporary kitchen is equipped with stainless steel appliances and a sleek backsplash. The separate den offers flexibility as a home office, guest room, or cozy reading nook, while the primary bedroom boasts floor-to-ceiling windows and a mirrored closet. The bathroom showcases clean, modern finishes. Enjoy your spacious private balcony, ideal for morning coffee, unwinding in the sun, or hosting casual meals. Includes one parking spot and a storage locker for your convenience. Located in a family-friendly community with parks just steps away, including Caledonia Park and Dane Parkette, and close to a daycare centre, schools, Yorkdale Mall, Lawrence Allen Mall, places of worship, and everyday essentials. Lawrence West Subway Station is just minutes away, offering direct access to downtown and across the city. Enjoy access to resort-style amenities: rooftop and indoor pools, a fully equipped gym, sauna, media and party rooms, games room, movie theatre, pet spa, guest suites, bike storage, visitor parking, and 24-hour concierge service. An ideal home for first-time buyers, professionals, couples, or small families looking for style, convenience, and a vibrant lifestyle. (id:60626)
Realty Wealth Group Inc.
13414 Township Road 752a
Grouard, Alberta
This cottage has 2,120 square feet of finished living space within the exclusive gated community of Hilliards Bay Estates, situated on Lesser Slave Lake, Alberta's second-largest lake. The second floor features an inviting kitchen, spacious living room, and master bedroom, all designed to maximize the lake views. The walk-out basement includes two additional bedrooms, a full bathroom, and a cozy family room, making it perfect for gatherings. You'll appreciate the generous front entrance with ample storage for outerwear, as well as a walk-in pantry and a large upper deck for outdoor enjoyment. The home comes furnished and features convenient amenities such as hot water on demand and heavy-duty recycled rubber tiles in the walk-out area, ensuring durability and low maintenance.An octagonal shelter, or enclosed gazebo, on the upper deck, is equipped with a fire pit, creating an ideal spot for friends and family to gather and enjoy each other's company. The property is thoughtfully landscaped with mature trees for added privacy and includes a dedicated outdoor fire pit area.Additionally, there is a shed for extra storage, making this property both functional and inviting with minimal yard upkeep required. Call today to book your lakefront resort tour. Click the Video Link to see more. (id:60626)
Grassroots Realty Group - High Prairie
18 Reunion Heights Nw
Airdrie, Alberta
Well maintained home that stands out w/an exceptional layout and generous proportions. This 3 bed, 2.5 bath residence offers an opportunity for discerning buyers seeking both value & quality.The moment you step inside, you'll appreciate how thoughtfully this home has been designed. Layout prioritizing functionality w/out sacrificing style & allocating space where it matters most for today's lifestyle.The heart of this home is its chef-inspired kitchen, which boasts elegant granite countertops crowning a island—perfect for casual dining or gathering w/friends. Abundant cabinetry provides exceptional storage, while the large pantry ensures you'll never lack space for groceries and kitch essentials. This culinary haven opens seamlessly to the dining & living areas, creating an ideal environment for entertaining .Everyday life becomes more manageable with practical feats like the dedicated mudroom—a proper space to shed outdoor gear & organize backpacks & shoes. The upper-floor laundry room deserves special mention,not merely a closet with appliances but a genuine functional room complete w/ space for folding, hanging & its own storage closet.The front of the home hosts a spacious office that could accommodate multiple workstations. This versatile room offers a serene view of the front veranda and street, making it an ideal spot for productivity.Its generous dimensions allow for creative repurposing—perhaps as a sitting room, music room, homework zone,or whatever suits your unique needs.Upstairs,3 spacious bedrooms provide comfortable retreats. The primary stands out with impressive dimensions, walk-in closet, and private 4-piece bathroom featuring a tub well suited to any bath enthusiast. Storage solutions abound, from closets to linen cabinets, ensuring there's a place for everything. The home comes equipped with air conditioning, providing cool comfort during summer days.Step outside to discover a sunlit yard,a blank canvas for gardening enthusiasts. The large deck creates the perfect stage for gatherings, complete w/a gas line for your bbq.The front of the home features a charming, private veranda, a spot to enjoy morning coffee while watching the neighborhood come to life & adding character and curb appeal. Unfinished basement awaits your personal touch, w/rough-ins already in place for an add bed, bath & rec area,allowing the home to evolve with your changing needs. Oversized garage, easily accommodates 2 large vehicles plus storage. Perfect for automotive enthusiasts & those who appreciate extra workspace. Located on a peaceful cul-de-sac w/ abundant parking, enjoy quiet residential living while remaining just steps from community amenities short stroll to Herons Crossing School and Reunion park, children can safely play outdoors. Whether you're a growing family, right-sizers looking for thoughtful design ,or seeking a home to accommodate evolving needs for years to come this exceptional property offers offers space, location & quality to exceed expectations. (id:60626)
Exp Realty
603, 433 11 Avenue Se
Calgary, Alberta
Welcome to refined urban living in the prestigious Arriva Building where contemporary design and exceptional convenience converge. This immaculate 1,234 sq ft corner unit offers a rare blend of sophistication, comfort and access to Calgary’s most iconic destinations. Perched in the heart of the city, you’re just steps from the iconic Saddledome, Cowboys Casino, Stampede Park, trendy restaurants, boutique coffee shops, gyms and entertainment. Whether it’s catching a concert, experiencing the buzz of Stampede or exploring downtown’s culinary and cultural scenes, everything is at your doorstep. Inside, floor-to-ceiling corner windows fill the home with natural light while showcasing vibrant city views. The expansive open concept layout is ideal for both relaxing and entertaining, anchored by a chef-inspired kitchen with a massive centre island, a gas cooktop, stainless steel appliances and sleek full-height cabinetry. A large dining area is perfectly positioned in front of an oversized picture window, adding drama to everyday meals. The spacious living area opens to a large glass railed balcony, perfect for BBQs, summer lounging or watching Stampede fireworks. Hardwood floors flow throughout the unit, while central air conditioning keeps things cool in the warmer months. The bright south-facing primary retreat offers outstanding views, a walk-in closet and a well-appointed 4-piece ensuite. A second bedroom with a walk-in closet and oversized windows is smartly tucked on the opposite side of the unit beside the second full bath—ideal for guests, roommates or a home office. Additional conveniences include in-suite laundry, custom blackout blinds, title underground parking (P-4 #34) and an assigned storage locker (P4-OO). The building itself delivers top-tier amenities including a stylish lobby, 24-hour concierge and security, two rentable guest suites and an impressive party room with a full kitchen, floor-to-ceiling windows and access to a private rooftop patio. A stand out opportunity to live or invest in one of Calgary’s most walkable and well-connected urban communities! (id:60626)
RE/MAX Realty Professionals
2101 - 300 Croft Street
Port Hope, Ontario
Welcome to 300 Croft Street #2101. Nestled in the sought after Croft Garden Home Condominiums, this 2 bedroom, 2 bathroom residence is located in the town of Port Hope, just a 5 minute drive from the charming downtown area, known for its vibrant community, amazing shops and restaurants. This home features beautiful cathedral ceilings and an open concept design with luxury vinyl flooring and new light fixtures, creating a flow between living spaces. The kitchen is a highlight with stainless steel appliances, quartz counters and a convenient breakfast bar. Both bedrooms boast vinyl floors and spacious double door closets. The main floor bathroom features quartz counters with clean white cabinetry. A dedicated laundry room ensures convenience and ample storage. For outdoor enjoyment, the home provides a quiet and private porch and retractable screen door perfect for spring, summer, and fall evenings! Lots of visitor parking and mailboxes are just steps away. The property's close proximity to the 401 ensures easy commuting. (id:60626)
The Nook Realty Inc.
2056 Dorima Street
Ottawa, Ontario
Nestled on a peaceful cul-de-sac in a sought-after neighborhood, this beautifully maintained Minto Empire model offers 3 bedrooms, 2.5 baths, and timeless charm. The home features freshly painted main and upper levels (2024), updated flooring throughout (2022), crown mouldings, and a cozy gas fireplace. The kitchen is equipped with classic maple shaker cabinetry and neutral ceramic tile. Enjoy outdoor living in the fully fenced backyard, complete with a deck, patio, and no direct residential neighbours behind. Roof redone in 2021. A home that checks all the right boxes. (id:60626)
Exit Results Realty
8241 Sandytown Road
Bayham, Ontario
Welcome to this well maintained solid brick 3-bedroom, 2-bathroom home located on a quiet street in the heart of Straffordville. Set on just under half an acre, this property offers the perfect blend of comfort, space, and small-town charm. Step inside to find a bright and inviting layout featuring a modern main bathroom renovated in 2020. The spacious living areas are ideal for both everyday living and entertaining guests. The main floor 3 bedrooms are ideal for the young family or downsizing couple looking for that main floor living. The partially finished basement includes a 3-piece bathroom and offers great potential for a rec room, home office, or additional living space. The attached garage/workshop provides ample room for storage, hobbies, or projects, while the backyard opens up to serene farm field views, no rear neighbours! Just across the road, you'll find a community centre and ball diamond, adding to the small-town lifestyle you've been dreaming of. Don't miss your chance to own a beautiful home in this welcoming community, book your showing today! (id:60626)
RE/MAX Icon Realty
153 - 677 Park Road N
Brantford, Ontario
Welcome to this stylish and modern three-Storey townhome nestled in a peaceful neighborhood. Boasting nearly 1,500 square feet of living space, this home offers a second-floor terrace, ideal for creating an outdoor oasis. The spacious main floor features a bright great room, a dining area, an expansive kitchen, and a convenient powder room. Upstairs, you'll find upgraded 3 bedrooms, including a primary bedroom with a walk-in closet, along with two three-piece bathrooms, one being a private ensuite. Thousands invested in upgrades, including premium laminate flooring on the main level, imported ceramic tiles, upgraded coffee granite countertops, a level 1 kitchen backsplash, modern interior doors, California-style ceilings, Decora switches and plugs throughout, and installed A/C (not originally provided by the builder). Located in a prime area, this home is just minutes from the Hwy 403 on-ramp, offering easy access to Hamilton and Toronto. It's also close to Big Box stores, restaurants, Lynden Park Mall, transit, Downtown Brantford, Branlyn and Wayne Gretzky community centers, hospitals, and more **EXTRAS** state of the art SAMSUNG appliances to be included along with stacked LG washer and dryer (id:60626)
Homelife G1 Realty Inc.
36 Applewood Drive
Belleville, Ontario
Nestled at the end of a quiet cul-de-sac in Applewood Gardens, a well-established and friendly neighbourhood in Belleville, this charming side-split home offers a terrific combination of character, space, and location. Situated in the city's west end, this 1,500 sq ft home offers easy access to schools, parks, and amenities, and features four bedrooms and two full bathrooms, ideal for growing families or those seeking a peaceful retreat with room to spread out. Step inside to find original hardwood floors in the living room, dining rooms and bedrooms, creating a warm and inviting atmosphere. The dining area and kitchen lead into an expansive 19' by 19' family room with a cozy fireplace, perfect for entertaining or curling up with a good book. Three generously-sized bedrooms include a large primary bedroom and a nicely updated main bathroom. A fourth bedroom is located on the lower level, offering privacy for guests or older children. A 3-piece bathroom on the main floor adds extra convenience. Outside, the large backyard is shaded by mature trees, offering a private and secure space for children and pets to enjoy. A small deck outside one of the bedrooms offers a sunny spot to relax. With roof shingles replaced in 2017, furnace in 2023 and freshly painted throughout, this home is move-in ready. Whether you're a first-time buyer or looking to settle into a welcoming, family-friendly neighbourhood with mature trees, this property combines timeless charm with modern comfort in a prime Belleville location. (id:60626)
Royal LePage Proalliance Realty
90 Lawson Drive
South Huron, Ontario
Under Construction! Pinnacle Quality Homes is proud to present the Boston bungalow/townhouse plan in South Pointe subdivision in Exeter. All units are Energy Star rated; Contemporary architectural exterior designs. This 1286 sqft bungalow plan offers 2 beds/2 full baths, including master ensuite & walk-in closet; Sprawling open concept design for Kitchen/dining/living rooms. 9' ceilings on main floor; High quality kitchen and bathroom vanities with quartz countertops; your choice of finishes from our selections (depending on stage of construction); 2 stage high-eff gas furnace, c/air and HRV included. LED lights; high quality vinyl plank floors in principle rooms; Main floor Laundry Room; Central Vac roughed-in. Fully insulated/drywalled/primed single car garage w/opener; concrete front and rear covered porch (with BBQ quick connect). Basement finish option for extra space (rough-in for extra bath) with high ceilings and 'egress' window for additional Bedroom. Large yard (fully sodded). Photo is for reference only, actual house may look different. (id:60626)
Sutton Group - First Choice Realty Ltd.
Royal LePage Heartland Realty
8 Drayton
Ottawa, Ontario
3 storey townhome on a private and quiet street in Cardinal Glen. Freshly painted from top to bottom, new light fixtures, new carpet on stairs, and includes 5 appliances. Ready to move in. $45.00 maintenance for the street and snow removal. Close to Montfort Hospital and CMHC. I great space at a fraction of a new built. (id:60626)
Real Broker Ontario Ltd.
216 Ironwood Trail
Chatham, Ontario
Welcome to ""The Birch"" built by Maple City Homes Ltd. Offering approximately 1397 square feet of living space, this new construction home provides an open concept layout that offers both indoor and outdoor spaces for you to enjoy with front and rear covered porches. The kitchen includes quartz countertops, that flows into the dining space and living room giving an open concept design. Patio doors off the dining room, leading to a covered deck. Retreat to your primary bedroom, which includes a walk-in-closet and an ensuite. Price includes a concrete driveway, fenced in yard, sod in the front yard & in the backyard. With an Energy Star Rating to durable finishes, every element has been chosen to ensure your comfort & satisfaction for years to come. Price inclusive of HST, net of rebates assigned to the builder. All Deposits payable to Maple City Homes Ltd. (id:60626)
Royal LePage Peifer Realty Brokerage
86 East 19th Street
Hamilton, Ontario
Welcome to this charming 3-bedroom, 1-bathroom mountain bungalow, ideally located in the sought-after Inch Park community. This captivating home offers the perfect blend of character and convenience, just steps from scenic Escarpment views, the lively Concession Street shops, Juravinski Hospital, and right beside G.L. Armstrong Elementary School. With seamless access to downtown, this location checks every box. Enjoy your morning coffee on the inviting east-facing front porch, soaking in the warmth of the sunrise. Thoughtfully updated, the home features beautiful hardwood fooring and an open-concept layout. At its heart is a stunning contemporary kitchen, showcasing quartz countertops, stylish open shelving, and a peninsula that fows effortlessly into the dining area. The full bathroom features a sleek new vanity, while three well-appointed bedrooms offer comfortable retreats for rest or work-from-home versatility. A convenient main foor laundry area adds everyday functionality and doubles as a perfect mudroom, connecting to the serene and private backyard. Step outside into a fully fenced yard (2022), beautifully landscaped with a garden shed (2022) and plenty of room for summer entertaining. Painted throughout in calming, neutral tones, this move-in-ready home is a must-see. Don't miss your chance to make this one yours this is more than a house; its a lifestyle. **RSA**-- (id:60626)
RE/MAX Escarpment Realty Inc.
5 - 235 Blair Creek Drive
Kitchener, Ontario
Urban Simplicity. Natural Surroundings. Smart Design. Welcome to life at NOMI Urban Towns in the heart of Kitchener's highly desirable Doon South community where modern living meets convenience and connection. This thoughtfully designed Auburn model stacked townhome offers 1,105 square feet, 2 bedrooms, and 2.5 bathrooms, all wrapped in contemporary style and everyday comfort. Step inside and feel the space open around you. With 9-foot ceilings, an inviting open-concept layout, and a beautifully appointed kitchen featuring stone countertops, stainless steel appliances, and a generous breakfast bar, the main floor is ideal for both relaxing and entertaining. The adjacent Great Room leads to a private balcony, perfect for morning coffee or evening sunsets. Upstairs, the primary suite becomes your personal retreat, complete with a private balcony, a 3-piece ensuite, and ample natural light. A second bedroom, full bath, and convenient main-level laundry make day-to-day living seamless. Finishes include laminate flooring in the main living areas, carpet in the bedrooms for added comfort, and tile in wet areas for durability. Air conditioning is included for year-round comfort. Located in Building A at the rear of the community, this home offers added privacy while still being steps from every essential. Doon South is known for its scenic trails, lush green spaces, and top-rated schools, making it one of Kitchener's most family-friendly neighbourhoods. Enjoy close proximity to Conestoga College, local restaurants, shopping, the Doon Valley Golf Club, public transit, and Highway 401ideal for commuters and nature lovers alike. Imagine your next chapter here modern, effortless, and perfectly placed. (id:60626)
RE/MAX Real Estate Centre Inc.
235 Blair Creek Drive Unit# 5
Kitchener, Ontario
Urban Simplicity. Natural Surroundings. Smart Design. Welcome to life at NOMI Urban Towns in the heart of Kitchener’s highly desirable Doon South community—where modern living meets convenience and connection. This thoughtfully designed Auburn model stacked townhome offers 1,105 square feet, 2 bedrooms, and 2.5 bathrooms, all wrapped in contemporary style and everyday comfort. Step inside and feel the space open around you. With 9-foot ceilings, an inviting open-concept layout, and a beautifully appointed kitchen featuring stone countertops, stainless steel appliances, and a generous breakfast bar, the main floor is ideal for both relaxing and entertaining. The adjacent Great Room leads to a private balcony, perfect for morning coffee or evening sunsets. Upstairs, the primary suite becomes your personal retreat, complete with a private balcony, a 3-piece ensuite, and ample natural light. A second bedroom, full bath, and convenient main-level laundry make day-to-day living seamless. Finishes include laminate flooring in the main living areas, carpet in the bedrooms for added comfort, and tile in wet areas for durability. Air conditioning is included for year-round comfort. Located in Building A at the rear of the community, this home offers added privacy while still being steps from every essential. Doon South is known for its scenic trails, lush green spaces, and top-rated schools, making it one of Kitchener’s most family-friendly neighbourhoods. Enjoy close proximity to Conestoga College, local restaurants, shopping, the Doon Valley Golf Club, public transit, and Highway 401—ideal for commuters and nature lovers alike. Imagine your next chapter here—modern, effortless, and perfectly placed. Pre-construction to be built with occupancy scheduled for September 2026. (id:60626)
RE/MAX Real Estate Centre Inc.
312 1048 Wellington Street
Halifax, Nova Scotia
Welcome to Unit 312 at Gorsebrook Park. Situated in the heart of the prestigious south-end of Halifax, this unit features 2 bedrooms, 2 full bathrooms including an en-suite bathroom, in-suite laundry with room for storage and a private balcony. Located within walking distance to hospitals, universities, major streets, restaurants, shopping and downtown Halifax, this is the ideal space for anyone looking to get out and enjoy all Halifax has to offer. The building amenities include an elevator, fitness center and pool. This is also a pet-friendly building. A low condo fee of $384.24 includes water, hot water, heating and cooling and access to all the building amenities and common elements. Please note, there is no parking space included with this unit. There is the potential to rent a parking spot from another owner but can not be guaranteed. (id:60626)
RE/MAX Nova (Halifax)
608 1788 Columbia Street
Vancouver, British Columbia
Amazing value in the area ! Welcome to Epic at West, located in one of Vancouver´s most desirable neighborhoods! This modern, move-in ready 1bed + flex condo with a thoughtful layout, offers large windows for plenty of natural light and a spacious in-suite laundry/storage/den. Steps from downtown, SkyTrain, transit, restaurants, coffee shops, a community center, and the Seawall, this unit has it all. As the newest tower in the complex, it's still under the 10-year warranty, with concierge services and overnight security for added peace of mind! Perfect for walkers, bikers, and riders with a Walk Score of 96 and Bike Score of 98. Short-term rentals allowed with conditions. Don´t miss out! CONTACT anytime to schedule your private tour! (id:60626)
Team 3000 Realty Ltd.
436 Shawnee Square Sw
Calgary, Alberta
Modern and bright END UNIT townhome in the beautiful community of Shawnee Slopes, offering 3 levels of living space, low condo fees, and an oversized tandem garage. Natural light pours in from three sides, creating a welcoming and airy atmosphere throughout. The main level features a spacious foyer with a coat closet, access to the garage, utility room, and additional storage. The second level showcases an open concept living, dining, and kitchen area, complete with a 2 piece bathroom. The kitchen boasts upgraded stainless steel appliances, expansive cabinetry, central island, quartz counter and sleek modern finishes; all opening onto a large balcony. The main floor is finished with durable vinyl plank flooring, while the upper level features cozy carpeting throughout the bedrooms. Upstairs, you'll find three generously sized bedrooms, including a bright primary suite with its own 3 piece ensuite. A shared 4 piece bathroom, laundry room and plenty of closet space complete the top level. Located in a prime location, this home is just minutes from Fish Creek Park, schools, shopping, dining, public transit, and the CTrain. You’ll also enjoy quick access to the newly finished Stoney Trail, Macleod Trail, the nearby YMCA, Costco, and quick access to a weekend getaway to the mountains. Whether you're a first-time homebuyer, investor, or looking for your next home, this pet friendly property presents a rare opportunity to own a like-new townhome in a great SW Calgary neighbourhood! (id:60626)
Exp Realty
839 Windham Rd 12 Road
Delhi, Ontario
Looking for a larger parcel of land on which to build your dream home...maybe raise a family... Or maybe you are looking for privacy and nature at its finest in your own backyard? Just over 10 acre parcel of land available in the heart of Norfolk County. Roughly 20 minutes to Lake Erie. 30 minutes to the 403. Now is the right time to set your goals and aim for what may be in the back of your mind. This good sized parcel could make the perfect area to build a home and raise a family. Convenient location in gorgeous Norfolk County with easy access to highway 24 and highway 3. Get out of the congested city and enjoy privacy at its finest. Lot currently operates under the Forest Management wooded lot program designed to promote better forestry practice. Hydro and gas at the road. (id:60626)
Coldwell Banker Big Creek Realty Ltd. Brokerage
217 Earl Street
Ingersoll, Ontario
UNDER POWER OF SALE WITH ALL FURNITURE (SOLD AS IS) This exquisite 3-bedroom home features a massive loft on the third floor, perfect for a home office, entertainment space, or additional living area. With over 2,000 sq ft of living space, this home boasts luxurious granite countertops and high-end stainless steel appliances in the kitchen. Step through the patio doors to a large yard that extends 170 feet deep ideal for outdoor gatherings, gardening, or simply enjoying your own private retreat. A spacious covered porch completes the perfect package for relaxation and entertainment. The living room is a relaxing space , with an additional bonus family room or study. The primary bedroom includes double walk-in closets and a luxurious ensuite featuring a deep tub and glass shower. A true gem, blending elegance with functionality also has a separate entrance to basement. Don't miss out on this rare opportunity! (id:60626)
Royal LePage Flower City Realty
217 Earl Street
Ingersoll, Ontario
This exquisite 3-bedroom home features a massive loft on the third floor, perfect for a home office, entertainment space, or additional living area. With over 2,000 sq ft of living space, this home boasts luxurious granite countertops and high-end stainless steel appliances in the kitchen. Step through the patio doors to a large yard that extends 170 feet deep ideal for outdoor gatherings, gardening, or simply enjoying your own private retreat. A spacious covered porch completes the perfect package for relaxation and entertainment. The living room is a relaxing space , with an additional bonus family room or study. The primary bedroom includes double walk-in closets and a luxurious ensuite featuring a deep tub and glass shower. A true gem, blending elegance with functionality also has a separate entrance to basement. Don't miss out on this rare opportunity! (id:60626)
Royal LePage Flower City Realty
1009 Warwick Street
Woodstock, Ontario
Welcome to 1009 Warwick Street. This charming all-brick bungalow is settled in a mature Woodstock neighbourhood just minutes from shopping, churches, and schools. Inside, you'll find beautiful hardwood floors throughout the main level, a bright living space, and a flexible layout. The dining room can easily be converted back into a third bedroom to suit your needs. The finished basement features a spacious rec room, additional full bathroom, and two bonus rooms for hobbies, office space, or guests. Enjoy summers in the generous backyard, perfect for entertaining or relaxing in your own private green space. With a detached garage, ample parking, and immediate possession available, this home offers unbeatable value and potential. (id:60626)
Century 21 Heritage House Ltd Brokerage


