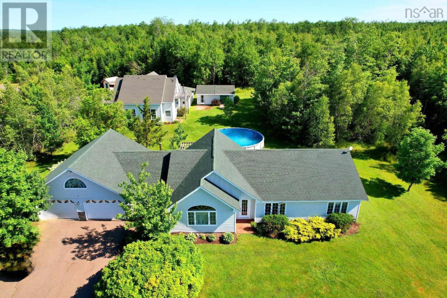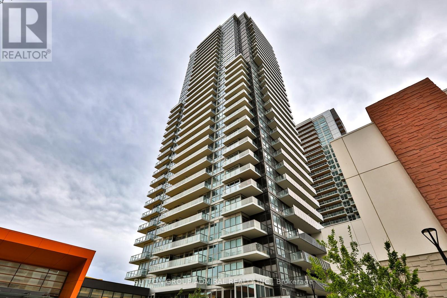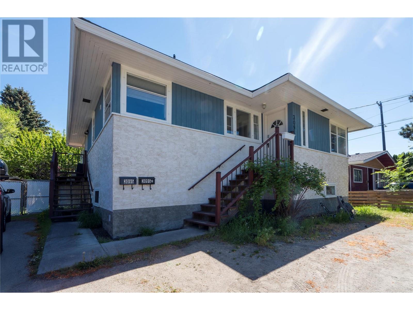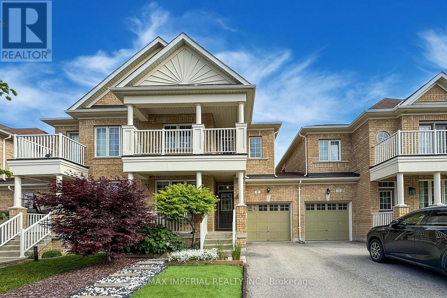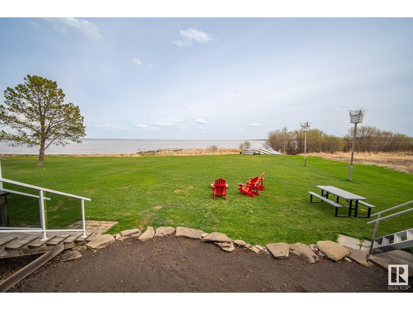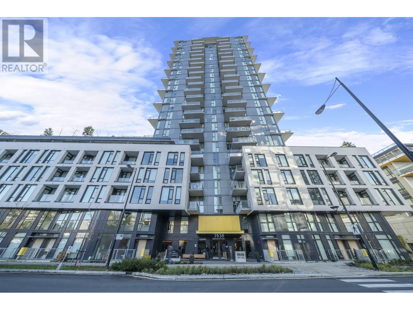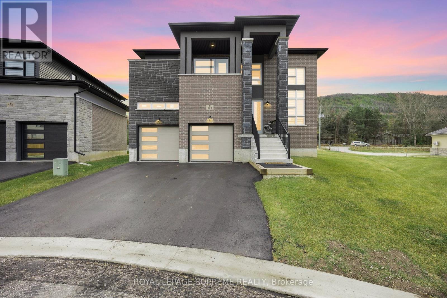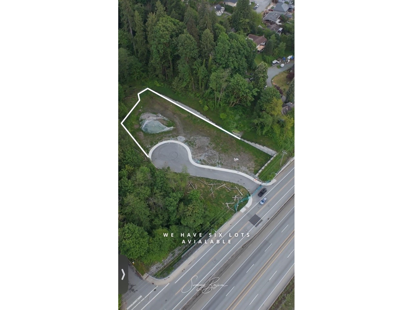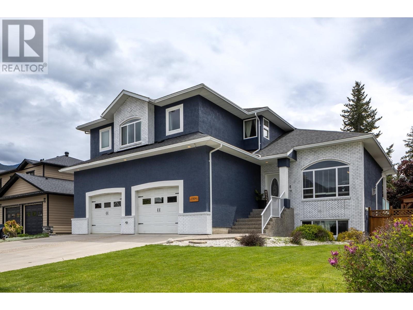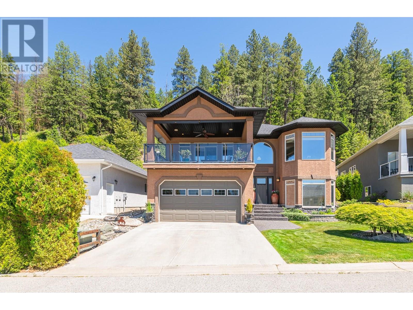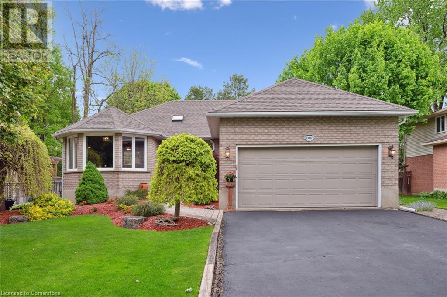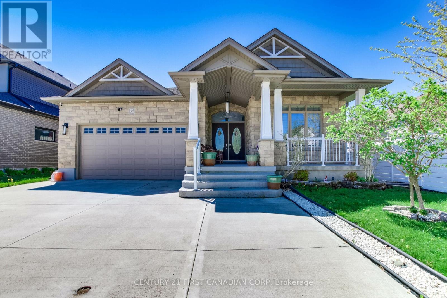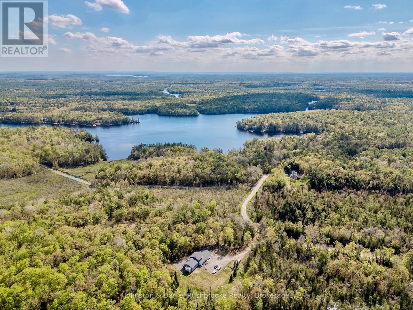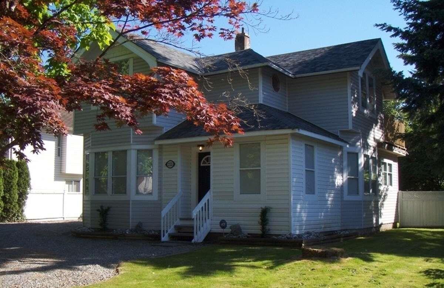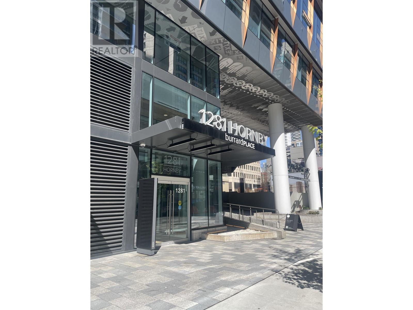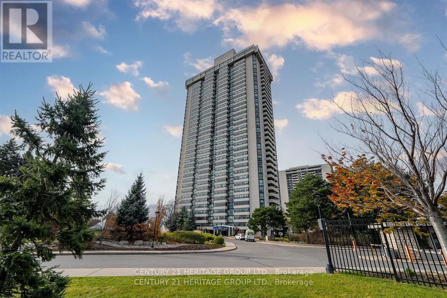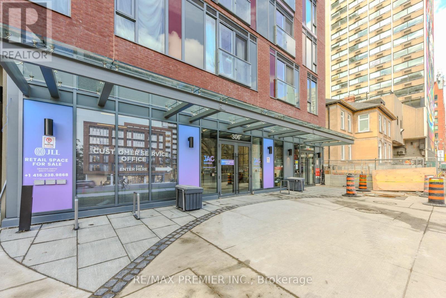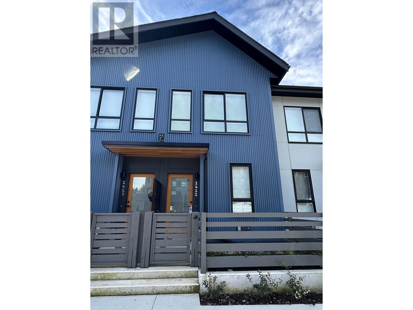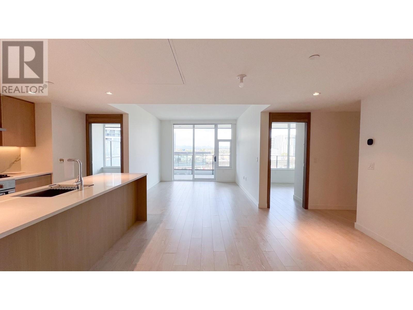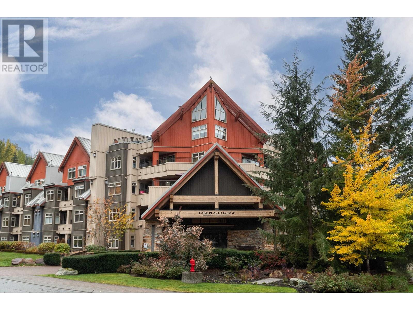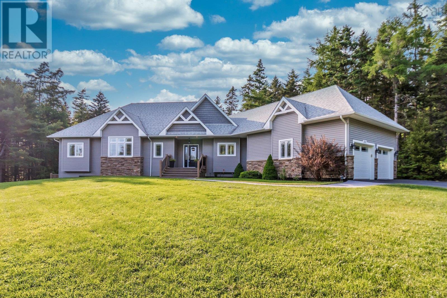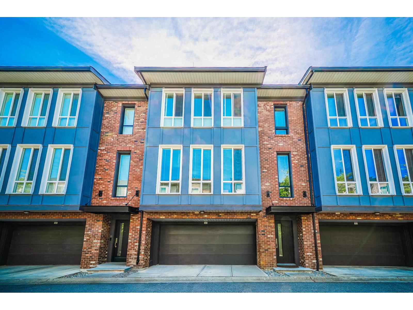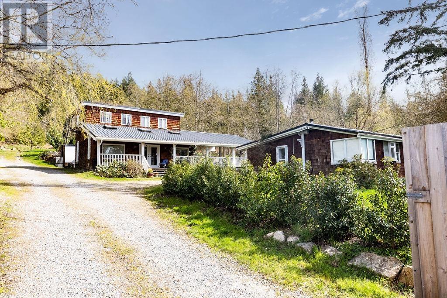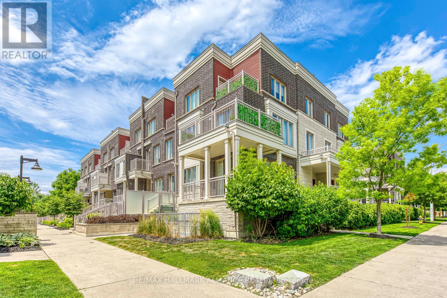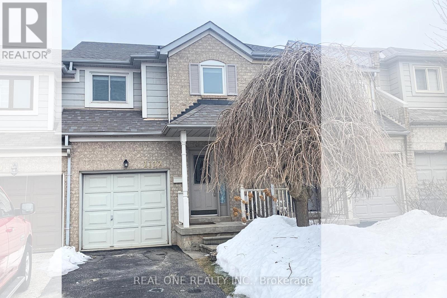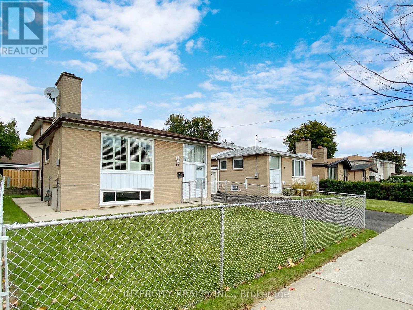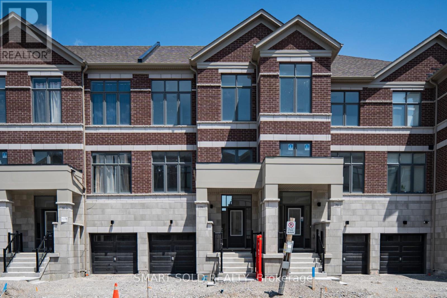2804 - 75 St Nicholas Street
Toronto, Ontario
Location, Location, Location. Close To Yonge And Bloor, University Of Toronto, Manulife Centre, Yorkville, Core Architects Designed Building, Corner Unit Of South West Million Dollars View. Offering a total of 850 sqft (778 sqft interior + 72 sqft balcony) At the heart of the condo. New freshly Painted 2 Bedrooms and 2 Bathrooms Condo On A Quiet Street in The Bay St Corridor. Spacious Bedrooms & Bathrooms, Very Bright Southwest Corner Unit With 9 Ft Floor To Ceiling Windows. European Style Kitchen With A Large Waterfall Island & Lots Of Storage. Master Has Ensuite Bathroom and Walk-In Close. The spacious living area is flooded with natural light and framed by expansive windows that highlight the corner suites panoramic views. Enjoy dazzling lights of Toronto skyline from the comfort of your home each night. Retreat to the serene primary bedroom, floor-to-ceiling windows offering stunning city vistas. A generously sized second bedroom and additional full bathroom provide flexibility for guests, a home office, or a growing family. Enjoy your private balcony, perfect for morning coffee or evening relaxation with sweeping views of Toronto iconic skyline. For added convenience, this suite includes one Parking Spot and one storage locker. Nicholas Residences offers an impressive selection of luxury amenities: Concierge, Gym, Theatre Room, Resident Lounge, Billiard Room, Visitor Parking, Boardroom/Study Room, Party Room, and a landscaped Terrace with BBQ area. Perfectly located at 75 St. Nicholas Street, you're just steps from the Yonge-Bloor subway line, two line subway .Yorkville world-class dining and shopping, top universities, and vibrant city life. Live at the centre of it allthi is downtown living at its finest. 24 Hours Security (id:60626)
Royal LePage Your Community Realty
1042 Pleasant Valley Road
Pleasant Valley, Nova Scotia
This luxurious executive style bungalow is situated on 5 acres of beautiful landscaped property, offering peace and privacy.As you enter through the extravagant entrance, you are welcomed by double French doors that lead into a spacious openconcept kitchen and dining area, perfect for entertaining family and guests. The spacious living room features plenty ofnatural light through the large window. The cathedral ceilings add a touch of grandeur to the space, making it feel evenmore spacious and open. Whether your curling up with a good book or hosting a gathering, this living room is sure to be afavourite spot in the home. This home includes a luxurious five piece spa-like bathroom, laundry room, and a spaciousprimary bedroom with a walk-in closet along with two additional bedrooms with walk-in closets. The home also features anattached double car garage and a fully finished loft that can be used as an entertainment space or family room. Step outsideand discover a lovely outdoor patio, an above-ground pool, and shed for plenty of storage. Additionally, there is a largedetached double bay garage workshop with an office area, perfect for a home business, equipped with in-floor and oil-woodcombo heating separate, ample parking separate from the home and a huge loft that could be easily finished. Opportunitiesare endless (id:60626)
Keller Williams Select Realty (Truro)
13684 County Road 15
Merrickville-Wolford, Ontario
Beautiful custom built Bungalow located at Carley's Corner on a 2-acre lot. Stone front walls and matched with elegant vinyl cladding. Custom built tall kitchen cabinets w/granite counter-tops. 10'ft high living room ceiling with fireplace. All hardwood flooring and stairs. Upgraded S/S kitchen appliances, central AC, water softener & filter plus automatic garage door opener. 9 ft. unfinished basement ceiling. Price to sell, lower than builder's price. (id:60626)
Ipro Realty Ltd.
3507 - 85 Mcmahon Drive
Toronto, Ontario
Bright and Spacious 3 Bedroom Corner Unit At Luxury Seasons Condo By Concord In Prestigious Bayview Village. North-West View. 988sqft + 175sqft Large Balcony. This Building Exudes Luxury, High-End Features & Finishes. 9Ft Ceilings, Floor To Ceiling Windows, Sun-Filled. Laminate Flooring. Designer Modern Kitchen With Integrated B/I S/S Appliances, Quartz Countertop & Marble Backsplash. Comprehensive Amenities Throughout The Building - Swimming Pool, Sauna, Gym, Yoga Studio, Etc. Located In The Heart Of North York, Steps To TTC, GO Station, Parks & Shops. Easy Access To Hwy 401/404 And So Much More! (id:60626)
Sutton Group-Admiral Realty Inc.
1647 Sunrise Road
Kelowna, British Columbia
Fantastic City, Lake and Mountain views from this updated walkout rancher. Main floor features bright open floor plan with large living room with a gas fireplace, a bright fresh kitchen with breakfast bar with granite counter tops. The dining area opens onto the covered deck running the length of the home. The master bedroom has a large ensuite and walk in closet. Plus a 2nd bedroom with a cheater ensuite - could be used as a second master. Laundry room with sink as you enter from the garage. Lower level with separate entrance and could be easily suited, large rec room with wet bar all opening onto 2nd covered patio. 2 additional bedrooms , a full bath and an office. (With hook ups for second laundry) Wet bar and additional storage complete this beautiful home. (id:60626)
Royal LePage Kelowna
325 Beechwood Forest Lane
Gravenhurst, Ontario
*Discover Your Dream Home in Muskoka!**Welcome to The Cedars at Brydon Bay, an exclusive new subdivision nestled in the charming town of Gravenhurst your gateway to the breathtaking Muskoka region! Introducing the stunning Muskoka model, this newly constructed home features:- **4 Spacious Bedrooms**: Perfect for family living or hosting guests.- **4 Washrooms**: Designed for comfort and convenience.- **2630 sq. ft. of Finished Living Space**: One of the largest models, with an additional full-height unfinished basement ready for your personal touch. Step inside to find an inviting open-concept design accentuated by soaring 9-foot ceilings, creating a bright and airy atmosphere. The modern kitchen is a chef's delight, featuring a central island, sleek stainless steel appliances (optional), and elegant quartz countertops. The adjoining eat-in area seamlessly opens onto a deck, making it the ideal spot for outdoor entertaining. The upper level is dedicated to relaxation, showcasing four generously sized bedrooms, including a luxurious primary suite complete with two closets and a spa-like 5-piece ensuite bathroom featuring a glass-enclosed shower, soaker tub, and double vanity. For added convenience, a laundry room and a spacious 4-piece bathroom are also located on this level. Enjoy the tranquility of an oversized backyard, perfect for hosting social gatherings or simply unwinding in nature. This home is ideally situated close to Taboo Resort and Golf Course, Muskoka Beach, and a variety of restaurants and local amenities. Don't miss your chance to own this move-in-ready gem in the heart of Muskoka a perfect haven for families, nature enthusiasts, and anyone seeking a harmonious blend of luxury and convenience!**Included with your new home: fridge, stove, dishwasher, washer, and dryer.**Experience the beauty and comfort of Muskoka living schedule your viewing today! Central AC just been installed. (id:60626)
Move Up Realty Inc.
3095 Gordon Drive
Kelowna, British Columbia
Welcome to this centrally located 2 bed, 1 bath home with a LEGAL 2 bed, 1 bath suite — ideal as a family residence or income-generating rental! Perfectly positioned just steps from Okanagan College, KLO Middle School, and KSS High School, this property is in one of the most sought-after neighbourhoods for both families and renters. Enjoy the nicely updated kitchen featuring modern stainless steel appliances and a gas range, plus separate laundry for each suite. Designed with peace and privacy in mind, the home boasts enhanced soundproofing between levels, including insulation, double drywall, donnacona board, sound bar, and more — so you’ll barely notice your tenants or guests.Outside, entertain on the large deck or relax in the fully fenced, private backyard, perfect for kids, pets, or gatherings.There’s ample parking, and a side gate opens wide to accommodate boats, RVs, or extra vehicles right in the backyard.Don’t miss out on this versatile, turn-key investment property in a prime Kelowna location! (id:60626)
Oakwyn Realty Okanagan-Letnick Estates
9 Kellington Trail
Whitchurch-Stouffville, Ontario
Gorgeous 2-storey freehold townhome, Original Owner! 9" Ceiling on Main, Fabulous Kitchen With Upgraded Granite Counters & Stainless Steel Appliances! Family-Sized Breakfast Area With Breakfast Bar & Walk-Out To Yard! Family Room With Gas Fireplace! Hardwood Floor Throughout. Spacious Master Bedroom With Walk-In Closet & Luxurious Ensuite Bathroom, upgraded countertop and glass Stand Shower! 2nd Floor One of a Kind Walk-out Balcony! Walk-in Closet In 2nd Bedroom. One side is connected to the garage only !Two-Car Driveway! No Sidewalk. Excellent Location, Walk To Park, Schools, Rec Centre & Shopping! (id:60626)
RE/MAX Imperial Realty Inc.
1950 Capistrano Drive Unit# 103
Kelowna, British Columbia
Welcome to this private oasis in the heart of the University District! This stunning four bedroom, three bathroom bright walk-out home offers the perfect blend of elegance, functionality, and nature. Designed with an open-concept layout, the home is filled with natural light pouring through expansive windows, highlighting the rich cherry hardwood floors and warm maple cabinetry. The chef-inspired kitchen features sleek quartz countertops, a large island perfect for gatherings, and high-end finishes throughout. Step outside onto the spacious deck or relax on the lower patio and take in breathtaking mountain and valley views. The private, beautifully landscaped yard is a true sanctuary. Gather around the rustic firepit and feel miles away from the city — even though you're right in the heart of it. Additional features include a durable tile roof, a partially suited lower level ideal for guests or extended family, and access to all the amenities of the desirable Casentino community. Don't miss this rare opportunity to live surrounded by nature, with the convenience of the University District just minutes away. (id:60626)
Sotheby's International Realty Canada
A 47257 Hwy 771
Rural Wetaskiwin County, Alberta
Discover this stunning 7 bedroom waterfront home on Pigeon Lake with almost 3500 sft of developed living space! Only 1 hour from the city this four season home is perfect for families, entertainers, outdoor lovers, and Airbnb hosts alike. The bright main floor features an A-frame living room, cozy wood-burning fireplace open to your dining and well-appointed kitchen - all with Bose sound system. Step out onto your screened-in room, soak in the hot tub, or host gatherings on the expansive patio. The beautiful private primary suite features lake views, an ensuite, and walk-in closet. Main floor laundry, two additional bedrooms, a full bathroom and family theatre room complete the main floor. The fully finished basement adds four more bedrooms, a full bath, room for multiple families to stay, all with their own space! The detached shop features a work area, 2 single bays great for storing all your toys and a whole home back up generator! Don’t miss this rare opportunity to own a piece of lakefront paradise! (id:60626)
Exp Realty
3542 Sawmill Crescent
Vancouver, British Columbia
AVALON 3 - Experience modern living and convenience in this 2 SPACIOUS BEDROOMS + DEN, LIVE/WORK townhouse in PRIME LOCATION. It is steps from banks, restaurants, grocery stores, DAY CARE and walking trails, everything you need right at your doorsteps. Thoughtfully crafted for functionality and style, this home features PREMIUM Jenn Air appliances in a sleek gourmet kitchen, FULL SIZE laundry, and the comfort of AIR CONDITIONING. Amenities include a rooftop, outdoor pool, hot tub, BBQ, and GYM. Beautiful COURTYARD with garden plots and guest suites are available. With 2 entrances, the space offers ultimate flexibility, whether you´re working from home or entertaining. 2 side by side PARKING. 1 STORAGE. SCHOOL CATCHMENT: Champlain Heights Elementary & Killarney Secondary. (id:60626)
Oakwyn Realty Ltd.
724 Barnes Crescent
Oshawa, Ontario
**Bring the In-Laws** Welcome to this beautifully 4-bedroom, 4-bathroom home that combines comfort, luxury, and modern living. Located in a desirable Northglen neighborhood, this home offers ample space and impressive features designed for both relaxation and entertaining. As you enter the double front door, you'll immediately appreciate the open-concept floor plan, flooded with natural light from large windows. The spacious living room boasts high ceilings, creating an airy, welcoming atmosphere. The adjacent dining area provides the perfect setting for family meals or dinner parties. The renovated kitchen featuring newer stainless steel appliances, a large 11 ft 6" island, quarts countertops and a walkout to a 40 ft by 12 ft deck. The adjacent family room with cozy wood burning fireplace provides the perfect setting for family movies. The UPPER floor includes a generous primary suite, complete with 2 closets, a walk-in closet plus a 6 ft double rack full height and a renovated spa-like en-suite. Three additional bedrooms and another bathroom with a walk-in shower offering plenty of space and privacy for family members or guests. The LOWER level is partially finished with a walkout in-law one bedroom suite. The new Rose Valley Park is just blocks from this home featuring 4 pickleball courts, multiple play structures, BMX park, garden walk and pathways. PLUS new recreation centre set to open in 2026 NE of Thornton and Conlin Rd will have library, pool, triple gym, indoor field, fitness centre and seniors centre. This exceptional home offers everything you need and more luxury, space, location and convenience. Don't miss the opportunity to make it yours! (id:60626)
Century 21 Leading Edge Realty Inc.
971 Mosley Street
Wasaga Beach, Ontario
Welcome to your own private retreat on the river! This 5-bedroom, 2-bathroom home in beautiful Wasaga Beach offers year round living. Walk in to this home and immediately be welcomed with a view. Backing on to the peaceful Nottawasaga river and just a short walk to Beach 3, this property is ideal for those who love water views and the beach. Enjoy the benefits of a fully finished walkout basement perfect for guests, entertaining, or multigenerational living. The home features a newly built double car garage, fully fenced yard, and a smart layout designed for both everyday living and vacation-style relaxation. Theres plenty of space for families, visitors, or future potential. Book your private showing today! (id:60626)
Royal LePage Locations North
101 Sebastian Street
Blue Mountains, Ontario
Discover the allure of this ultra-modern four-bedroom, four-bathroom home nestled along the scenic shores of Georgian Bay, with Georgian Peaks Private Ski Club just steps from your backyard. This property features a flowing layout that captures breathtaking mountain and serene water views and welcomes you with a grand foyer boasting an 18-foot ceiling. The open-concept main floor, filled with natural light, offers a spacious kitchen ideal for both everyday comfort and grand entertaining. The second floor boasts four large bedrooms and three bathrooms, with stunning views from the terrace. Located in the vibrant Blue Mountains community, known for its active lifestyle, this home is surrounded by amenities, mountain landscapes, and beautiful shorelines, with Blue Mountain Village, Collingwood, Thornbury, and a community beach just a short stroll away. An oversized, unfinished basement offers an opportunity to customize while enjoying the picturesque surroundings. **EXTRAS** Stainless Steel Fridge, Stove, Dishwasher, Washer, Dryer, All Elfs + Window Coverings. (id:60626)
Royal LePage Supreme Realty
2 11142 N River Road Road
Delta, British Columbia
6 Lot subdivision that perfectly combines an outstanding location with an exceptional price. This prime property is ideally situated in a sought-after area, offering both convenience and charm. Its gently sloping terrain provides a versatile canvas for building your dream home, while the surrounding landscape ensures a tranquil environment and beautiful views. The lot's strategic location offers easy access to local amenities, schools, and recreational areas, making it a practical choice for everyday living. At a highly competitive price, this lot represents excellent value in the current market, offering a rare chance to invest in a desirable area without compromising on quality. Don't miss out on this unique opportunity to secure a fantastic piece of real estate to build your dream home. (id:60626)
Sutton Group-Alliance R.e.s.
RE/MAX Colonial Pacific Realty
1504 Poplar Street
Golden, British Columbia
This spacious, recently updated home offers flexible living with income potential. Featuring a new roof, fresh paint, and a modern kitchen with granite counters, the main level includes bright, open living areas and generous upstairs bedrooms. Currently set up as a licensed short-term rental, the upper level provides an excellent revenue opportunity, so long as the new owner resides on-site, as per town bylaws. The lower level offers space for personal use, long-term rental, or extended family. Located in a desirable neighbourhood near schools and amenities. (id:60626)
Exp Realty
420 20th Avenue N Unit# 18
Creston, British Columbia
Welcome to Ultimate Comfort in This Custom 55+ Home! Crafted for relaxed, upscale living, this over 2,500 sq ft residence spans two beautifully finished levels. Soaring cathedral entry and vaulted ceilings with 10' height enhance the sense of space and light. Enjoy stunning panoramic mountain views from both the covered front deck and the private back sundeck—no neighbors behind you for added peace and privacy. The home features exquisite German hardwood flooring and porcelain tile, with custom cabinetry by skilled European craftsmen, every detail reflects quality and care. Whether entertaining guests or enjoying quiet moments, the layout offers the perfect blend of openness and function. Snowbird? Travel worry-free: Strata handles all year-round exterior maintenance, so you can winter in Arizona/ All recreational sports at your doorstep. Enjoy fresh fruits and vegetables from the valley’s unique microclimate. Includes a walk-in pantry and built-in vacuum for everyday convenience. Golf, birdwatching, fishing, and mountain trails all nearby — and just 10 km to Kootenay Lake. (id:60626)
Royal LePage Little Oak Realty
145 5951 Minoru Boulevard
Richmond, British Columbia
773 sqft prime retail unit in the city core of Richmond, connected to Marriot Hotel and Hilton Hotel with an excellent exposure on Minuro Blvd. Perfect for all kinds of retail and professional office use. Strata fee $334.01/month. the current Vacate Ready for owner occupied use. (id:60626)
Sunstar Realty Ltd.
606 Rustic Drive
Waterloo, Ontario
Welcome to a custom built beautifully landscaped and well maintained bungalow located on a quiet street in the sought after neighborhood of Colonial Acres. Two plus bedrooms (two on main level and one extra in basement). The main floor is carpet free and also has main floor laundry. The home has three full bathrooms, a main floor ensuite with walk in shower, additional main floor with freestanding soaking tub and a full bathroom in basement with walk in shower. All bathrooms have been recently renovated. The fully finished lower level includes an egress window as well as a brick wall feature which could easily house a woodburning stove. Many updates throughout the home. Kitchen boasts granite counter tops and gas range. Walk out brand new slider doors to a covered deck. Includes a small cool off pool and seating areas. At ground level, there is a stamped concrete patio and a running waterfall water feature. The backyard is fully fenced and is very private and tranquil. There is a double car garage with man door into laundry room and parking for 6 cars. (id:60626)
RE/MAX Solid Gold Realty (Ii) Ltd.
1327 Eagletrace Drive
London North, Ontario
Priced to sell and way below replacement cost! take a look at this exceptional 5 bedroom, 4 bathroom ranch-style home in one of London's most sought-after neighborhoods! Step inside and be greeted by the 16 ft cathedral ceilings living room , surrounded by a spacious kitchen, complimented with granite countertops and offering a perfect balance of open-concept style and functionality. The main level features three spacious bedrooms, including a master with its own custom ceiling, en-suite, and walk-in closet. Venture downstairs to a fully finished look out basement that truly sets this home apart. Here, you'll find an additional full kitchen that opens the doors to endless possibilities, whether it's hosting guests or creating an in-law suite. The front and rear covered patios extend your living space, providing the perfect setting to relax, unwind, and indulge in outdoor moments. The exterior is equally captivating, with a 3-car wide driveway leading to a spacious 2-car garage, catering to your practical needs. Ample storage throughout ensures that every item finds its place, adding to the home's impeccable functionality. Immerse yourself in the allure of Foxfield Estates, where every convenience is within reach. Don't miss the opportunity to make this exceptional property your own! (id:60626)
Century 21 First Canadian Corp
1267 Silver Lake Road
Gravenhurst, Ontario
Versatile Living Just Minutes from Gravenhurst! Welcome to 1267 Silver Lake Road, a spacious, light-filled home offering over 4,000 sq ft of flexible living space on 2.6 acres of gently rolling, partially treed land. Whether you're looking for a beautiful family retreat, staff housing, or a smart investment property, this home delivers.Inside the main house, soaring cathedral ceilings and an open-concept layout connect the living, dining, and kitchen areas, anchored by a stunning stone fireplace. A pine-lined Muskoka room with a cozy propane stove offers a serene space to unwind in any season. Oversized windows throughout flood the home with natural light and frame the beauty of the surrounding landscape.With six bedrooms and three bathrooms total (three up, three down) there's space for everyone. The home is climate-controlled with forced air propane heating and central A/C, and the large front foyer adds a practical and welcoming touch.What sets this property apart: two self-contained apartments, each with private entrances and separate hydro meters. ideal for rental income, extended family, or staff accommodation.Located within walking distance of Silver Lake, which connects to scenic Gull Lake, and only 12 minutes to downtown Gravenhurst, this property offers the perfect blend of rural peace and urban convenience. Whether you're growing your family or your portfolio, 1267 Silver Lake Road is ready to welcome you home. (id:60626)
Johnston & Daniel Rushbrooke Realty
401 - 128 Hazelton Avenue
Toronto, Ontario
Welcome to the Residences of 128 Hazelton Ave." This ultra exclusive boutique residence in the heart of Yorkville offers a rare opportunity to live in one of Toronto's most exclusive neighbourhoods. This elegant building features just 18 meticulously custom suites, ensuring privacy and luxury at every turn. Enjoy the unparalleled service of 24 hour concierge and 24 hour valet for you and your guests offering the utmost convenience. Step outside and find yourself just minutes from Yorkville's world-class shopping, fine dining and vibrant cultural scene. The suite boasts the finest finishes throughout including soaring 10 coffered ceilings, exquisite marble countertops, custom kitchen combined with elegant under-valance lighting. Each details has been designed with sophistication in mind. Additional amenities include a private gym, stunning indoor and outdo entertainment spaces and the comfort of one parking spot and one large stand alone concrete locker with an electrical outlet. This is a rare opportunity to live in a residence that combines exceptional design, unparalleled service and a prime location in one of Toronto's most prestigious neighbourhoods. (id:60626)
Forest Hill Real Estate Inc.
263 Queensville Side Road W
East Gwillimbury, Ontario
Own a Stunning, Fully Renovated Two-Unit Luxury Property Blending Cottage Charm With Modern Elegance. Separate Entrance Offers Flexibility for Large Families or Rental Income. Minutes From Highways 400, Bradford Bypass & 404 With Easy Access to Newmarkets Shopping and Dining. Near Holland River and Trails. Enjoy Boating, Canoeing, Biking & Hiking. Move-In Ready With High-End Finishes! Act Fast to Secure This Paradise! (id:60626)
Anjia Realty
104 Knox Road E
Wasaga Beach, Ontario
Enjoy the peace and tranquility of living on the Nottawasaga River in a beautiful well established area of Wasaga Beach with lots of nature trees. This lovely fully finished custom home has been recently renovated and offers endless options as a family home, retirement property or year round cottage. This home has great curb appeal sitting on an expansive 50 x 230 ft riverfront lot with a charming covered porch. Main floor living space includes a warm and inviting eat in kitchen, beautiful updated 4pc bathroom, main floor laundry facilities, spacious bedroom with access to the back deck and bright living room with wood fireplace with stone surround and large panoramic windows overlooking the river. Ascend upstairs to a large primary bedroom with its own private riverfront balcony, additional guest bedroom and a 4 piece bath. Fully finished lower level features a family room area, updated 4 pc bath, optional area for a wet bar and another guest bedroom. The exterior of this property is as delighting as the inside with lots of outdoor entertaining areas and decks overlooking one of the most tranquil areas of the Nottawasaga River. Bring your kayak, fishing boat, canoe or jet ski at this exceptional lifestyle property. Close to all the central amenities of Wasaga Beach with its shopping, dining, schools parks and beaches meanwhile quick and easy access to all southern destinations from Sunnidale Road. Some photos have been digitally staged (id:60626)
RE/MAX By The Bay Brokerage
2321 Mckenzie Road
Abbotsford, British Columbia
For more information, click the Brochure button. Welcome to this delightful three-bedroom character home, where timeless charm meets modern potential. Nestled on a generous 8072 sq ft lot, this property offers a unique blend of classic elegance and exciting possibilities for future development! Property currently tenanted. This three-bedroom character home is more than just a place to live; it's a canvas for ones dreams and aspirations. With its beautiful hardwood floors, spacious lot, and potential for future development, this property offers a unique opportunity to create the lifestyle you've always wanted. Don't miss out on the chance to own a piece of timeless charm with endless possibilities. (id:60626)
Easy List Realty
512 1281 Hornby Street
Vancouver, British Columbia
719 sq ft brand new west facing over looking the court yard and fountain in a AAA concrete building on the famous Hornby St with 1st class amenities. big window, high ceiling, open floor Plan with shared boardroom as well. One parking #35 come with this unit. Excellent hold on property can be rent for $65/sq ft triple net. Cap rate around 4.7%. Vacant position easy to show. (id:60626)
Coldwell Banker Prestige Realty
406 - 3303 Don Mills Road
Toronto, Ontario
Stunning, Bright, Fully Renovated and Remodelled W/Impeccable Quality 2 Brm + Office Residence (Can Be Converted To 3rd Bedroom)!! The Layout You Dream Of, Custom Kitchen W/ Centre Island, Open L/Rm W/Fire Place, Unique Decorative Lighting, TV Unit & B/I Shelves. Specious Sun Filled Open Concept Office. Luxurious Finishes Incl: Quartz Counter Tops, Splash, Pot Lights, Hidden Decorative Lighting, Top Laminate Flrs, Custom Blinds, Mirror/Glass Sliding Drs. Come, See And Compare - Just Spacious And Beautiful!! Five Stars Amenities Include Tennis Courts, Fitness Centre, Indoor/Outdoor Pools And More. 24-Hour Security. Steps To Parks, Shopping&Transit. Office May Transform To a 3rd Bedroom (id:60626)
Century 21 Heritage Group Ltd.
43 Chichester Road
Markham, Ontario
**Location! Location! ** Lovely & Spacious & Bright Brick Home W/ 3 Bedrooms In High Demand Area. Rarely Offered With 148 FT Deep Lot! If You Like Gardening Or Growing Your Own Vegetables, This Is The Perfect Lot Size For You. No Side Walk, Drive Way Can Park 3 Cars, Great Layout, Living Room And Dining Room With Pot Lights, Functional Kitchen, Second Floor 3 Bedrooms With Modern Bathroom Design. Finished Basement With Large Bedroom And 3 Pc Ensuite. Steps To TTC, School, Park, Restaurants; Closes To Pacific Mall, No-Frills, Tim Hortons, Banks, GO Train Station, All Amenities You Need Nearby! ** This is a linked property.** (id:60626)
Century 21 King's Quay Real Estate Inc.
305 Rutherford Road
Alnwick/haldimand, Ontario
Nestled on a quiet country road, with over 5 acres of land sits this lovely bungalow. Offering 3+1 Bedrooms, an Open Concept main Living Space and a large attached Garage, this property checks box after box! Pulling up to the fully insulated Double Garage, you will find the separate HVAC system, as well as a functional Kitchen set up. Stepping inside from the covered front porch the Feature Wall with Fireplace greets you along with the massive centre Kitchen Island. Vaulted ceiling and Pot Lights draw the eyes upward while the well-appointed Kitchen pulls you into the heart of the home. To one side is the Primary Suite, featuring a Walk out to the Balcony, Vaulted Ceiling, and a spa inspired large ensuite Bathroom and Walk in Closet. The Primary ensuite includes a lovely Soaker Tub, Double Vanity, spacious Shower and leads to the impressive walk in closet, complete with closet organizer system and front-load LG Washer - Dryer set. On the other side of the home lies the main four piece Bathroom and two Bedrooms; both with natural light and closets. the entrance to the Garage, close to the stairs leading to the lower level are conveniently tucked away at the end of the hall. The Lower Level has a Walk out to the back law, allowing convenient access to the large unfinished recreation room. a finished Bedroom and full Bathroom, including an stackable Laundry unit round out the lower level. (id:60626)
Our Neighbourhood Realty Inc.
914 - 308 Jarvis Street
Toronto, Ontario
Brand New Three Bedroom Plus Den in JAC Condos!!!! Two Bathrooms!!!!! Huge Open Balcony *** One Owned Park Spot *** Located In The Heart Of Downtown Toronto. This unit offers a modern open-concept layout with seamless laminate flooring and expensive floor-to-ceiling windows. Enjoy unparalleled convenience with immediate access to TTC streetcars and subway, TMU, George Brown College, Eaton Centre, and the Financial District, as well as renowned cultural landmarks. Indulge in exceptional amenities including a gym, coffee bar, library, media/e-sports lounge, workroom, rooftop terrace with BBQ, and party room. (id:60626)
RE/MAX Premier Inc.
1411 Shoal Way
Squamish, British Columbia
Come live at SEA & SKY, an incredible master-planned community by Bosa! This amazing 2 bedroom 2 bathroom townhome features a spacious open concept kitchen, with a garage & carport. Live the Squamish lifestyle with all that nature has to offer right outside your door! Coming soon is a pedestrian bridge to downtown, and a 17,000 square ft club house with sports court, pool, fitness centre, & much more! (id:60626)
Sutton Group-West Coast Realty
202 Aspen Meadows Hill Sw
Calgary, Alberta
Introducing an exceptional townhome in Aspen Estates situated in the BEST LOCATION in the entire development! Located at the west end of the development, this end unit has views of a beautiful park to the north west and has lovely views to the south of the courtyard. This spectacular townhome offers refined living with a beautifully designed interior and the convenience of private elevator access to all four floors. Fronting onto a European styled lush courtyard with a tranquil water feature, this property has a rare combination of luxury, privacy, and thoughtful design. Offering over 3,200 square feet of living space and three spacious bedrooms, each with access to its own full bathroom, it is ideal for families, professionals, or those seeking a premium lock-and-leave lifestyle. Enter through the oversized heated double attached garage or through the charming front entrance just off the courtyard, which evokes a timeless estate-style arrival for guests. The large front foyer opens to a south living room that features a fireplace and custom-built cabinetry. This room can also be used as an office, living room or area for a grand piano. As you pass by the living room area, you enter the designer kitchen boasting floor-to-ceiling rift oak-styled cabinetry, a statement granite island, and high end luxury appliances (Wolf professional gas range, paneled Sub-Zero refrigerator). The kitchen is open to the beautifully appointed family room and dining area. Step out to the covered balcony overlooking the park, perfect for an evening glass of wine or BBQ dinner. Upstairs, the primary suite features a large walk-in closet and a luxurious five-piece ensuite bathroom with a frameless glass shower and beautiful freestanding bathtub. The second bedroom also includes its own private ensuite. The top-floor “New York” styled loft is an exceptional space, offering over 1,050 square feet of entertaining and family relaxation space. It includes a third bedroom with a Juliet balc ony, mountain views and a full bathroom. The lounging area features a TV viewing area, a games area, a walk-behind bar, a wall of windows overlooking the park, brick wall accents and a full mini-kitchen. Additional features include a large utility and storage room, multiple custom closets, an open-riser hardwood staircase, and high-end built-ins throughout. Every detail has been thoughtfully designed to reflect elevated modern living. This residence is located in prestigious Aspen Estates, just minutes from Aspen Landing’s shops and dining, top-rated private schools, and Westside Recreation Centre. It also offers convenient access to both downtown and the mountains. This is a rare opportunity to own one of the finest homes in the complex. Book your private showing today! Note: Furnishings curated largely through Restoration Hardware may be available for sale. (id:60626)
Coldwell Banker Mountain Central
596 8671 Hazelbridge Way
Richmond, British Columbia
Welcome to the luxurious Picasso at Concord Gardens in the heart of Richmond. This spacious 1,000 sqft expansive unit features a functional open layout with 3 well-sized bedrooms, thoughtfully positioned apart from each other for maximum privacy, floor-to-ceiling windows, and AC for heating and cooling. 1 parking included. One of its most remarkable highlights is the expansive balcony. Diamond Clubhouse provides resort-style amenities. Convenient lifestyle, only a few minutes distance to the new Capstan Skytrain Station, T&T Supermarket, Canadian Tires, Costco, etc. Must See! https://my.matterport.com/show/?m=LhiE151B3su (id:60626)
1ne Collective Realty Inc.
207 2050 Lake Placid Road
Whistler, British Columbia
SKI IN SKI OUT UNIT!! Gorgeous, updated 1 bedroom with large balcony. Phase 1 allows for unlimited nightly rentals or owner usage 365 days of the year. Designer coloured laminate floors and walls with stained-grade custom wood trim and crown mouldings. Cook's kitchen with premium granite countertops, stainless steel flat top GE stove, SS GE fridge, SS LG dishwasher and modern cabinets. LUXURY AUTO HEATED FLOORS in bath/kitchen/entry. Enjoy the mountain views from your custom window bed in the living room. Large bedroom with double size closet. Heated outdoor pool, hot tub, sauna and BBQs, open foyer and 2 elevators. Across from Creekside Market and Village; steps to Creekside Gondola, Dusty's. Rentals allowed. 1 Parking stall. Well maintained building. Over $40,000 k in upgrades. (id:60626)
Engel & Volkers Whistler
331 Masons Point Road
Head Of St. Margarets Bay, Nova Scotia
Welcome to 331 Masons Point Road in the Head of St. Margarets Baywhere the showings are plentiful, the compliments flow, and apparently... it's too big! Imagine prepping the house, fluffing the pillows, sweeping every last pine needle off the deck, only to hear: Wow. Its just a lot of house. (Insert dramatic eye roll.) So, lets save everyone a little time: if you're after cozy, tight quarters and the joy of bumping elbows in the kitchenthis isnt it. If, however, you're looking for a custom oversized ICF bungalow on a lush, park-like lot surrounded by mature trees and ocean vistas, pull up a chair.Just 5 minutes from Tantallons groceries, schools, restaurants, marina, trails, and rec centreand only 25 to Downtown Halifaxthis home delivers big on space and location. Freshly painted with 9-foot ceilings and sun-soaked open-concept living, the main floor offers three bedrooms, a den/home office, and a showstopper stone fireplace anchoring the kitchen, dining, and living areas. The walkout lower level? Also massive: two big bedrooms, a rec zone, and enough space for a home gym, ping-pong tourney, or spontaneous dance party. The primary suite feels like a boutique hotel: private patio access to take in all those salty breezes, spa ensuite, and custom walk-in closet. Add in a heated double garage, large mudroom with laundry, pantry, and powder room, and you've got a home built for actual livingnot apologizing for lack of storage. Bottom line: If you're craving coastal calm and space to breathe, this thoughtfully designed home could be your perfect fit. Combined with the ducted heat pump and ICF construction to the roof, its built to lastand built to impress ! Just... maybe bring a measuring tape and some ambition. Book your private tour today! (id:60626)
Royal LePage Atlantic
64 15828 27th Avenue
Surrey, British Columbia
Masterpiece by Mosaic! Classic Georgian style townhouse with 3 bed, 1 flex, 2.5 bath and Double Side by Side Garage. High ceiling, spacious and well structured layout, south facing and well-maintained backyard will provide your family more relax and leisure in life. Top quality fixtures and appliances bring you a dream home in a like new status. Walking distances to all conveniences, Morgan Crossing shopping mall, Oliver Park, South Ridge school, Sunnyside Elementary School, Home Depot, Walmart. Gem of the kind! Come to see now! (id:60626)
1ne Collective Realty Inc.
43 Mill River Drive
Vaughan, Ontario
Step into this beautifully maintained family home nestled in Patterson - one of Vaughan's most desirable neighbourhoods! This spacious residence offers over 2,000 sq.ft of living space above ground with 3 beds, 4 baths, and a versatile second-floor family room that can easily be converted into a fourth bedroom to suit your needs. Featuring hardwood flooring throughout, 9 foot ceilings on main and second floors and elegant ceramic tile in the kitchen and bathrooms, the home exudes warmth and timeless appeal. The main floor is designed for both comfort and entertaining, highlighted by 9-foot ceilings, crown moulding, and an open-concept layout. The kitchen boasts granite countertops and upgraded appliances, offering functionality and style in equal measure. Upstairs, you'll find generous bedrooms, including a primary suite with its own 5-piece ensuite bath complete with a soaking tub after a long day, glass shower, double sinks, and walk-in closet for optimal storage. The finished basement provides additional living space ideal for a rec room, office, or guest suite, complete with its own 3-piece bathroom. Additional highlights include a freshly painted interior, a new roof installed in 2024, and convenient backyard access through the garage, perfect for outdoor entertaining or everyday use. This move-in-ready home blends modern updates with a functional layout, making it the perfect choice for growing families or anyone seeking a comfortable and stylish place to call home. Minutes to Anne Frank Public School, Carrville Community Centre, Mackenzie Health Hospital, Rutherford Marketplace for shopping and dining, Pioneer Park and so much more making this home the perfect place for growing families. (id:60626)
Sutton Group-Admiral Realty Inc.
67 Ambleside Park Nw
Calgary, Alberta
LUXURY FORMER SHOWHOME , POND FACING , OPEN TO BELOW FLOOR PLAN , 2 BEDROOMS LEGAL SUITE , OVER 3400 SQFT LIVING SPACE , SPICE KITCHEN , AIR CONDITIONER , CONVENTIONAL LOT . This exquisite former show home is a true masterpiece of luxury, style, and functionality, located in one of the area’s most sought-after communities. Offering 3400 sq. ft. of total developed living space, this beautifully designed 2-storey residence sits on a spacious conventional lot and features a double front-attached garage, providing the ideal balance of elegance and everyday comfort. It features 4 spacious bedrooms and 3 bathrooms on the upper floors . The home also includes a 2-bedroom legal basement suite with 9-foot ceilings, a separate side entrance, and a full 3-piece bathroom—ideal for extended family, guests, or potential rental income.Enjoy the tranquil beauty of nature right outside your front door, with the home perfectly positioned facing a pond, walking trails, and a children’s playground. Breathtaking sunrises and sunsets are just part of daily life here.Conveniently located just minutes from Costco, No Frills, restaurants, gas stations, and other key amenities, this home offers the perfect blend of peaceful living and urban accessibility. Schedule your Private Showing Today! (id:60626)
RE/MAX Irealty Innovations
2470 Sunshine Coast Highway
Roberts Creek, British Columbia
3.9 Acres & 2 homes under $1M! Perched at the top of the property, a prime building site offers ocean views-perfect for your dream home! This stunning 3.9-acre Roberts Creek estate features 480 ft of highway frontage and two charming homes. The bright 2-bed, 2-bath main home boasts skylights, picture windows, black cherry engineered hardwood, stainless appliances, new carpets, a wood-burning fireplace, clawfoot tub, and a 480 square ft covered sun deck. The cozy 2-bed, 1-bath cottage includes open-concept living, skylights, newer windows, laundry, and a workshop. Enjoy a peaceful, park-like setting with a private pond. Both homes have cedar siding, metal roofs, and a new septic system. Ideal for a home-based business, family retreat, B&B, or income property-move-in ready and full of potential! (id:60626)
RE/MAX City Realty
18 - 140 Long Branch Avenue
Toronto, Ontario
Welcome to 18 -140 Long Branch Avenue, An Exceptional, Rarely Offered, & Highly Sought-After North-East Corner Suite Offering 3 Bedrooms & 3 Bath, 1540 Sq. ft. Of Bright, Open-Concept Living Space. Enjoy Open Concept Main Level With 9' Flat Finished Ceilings With Abundant Natural Light All Day Long. Two Private Balconies, & A Private Rooftop Terrace, Perfect For Entertaining Or Relaxing With Panoramic Skyline Views, Including The Iconic CN Tower. This Home Boasts An Extra-Wide Main Floor With A Seamless Flow-Ideal For Gatherings & Everyday Living. Thoughtful Upgrades Throughout Surpass Builder Standards, Ensuring Comfort & Style At Every Turn. ( See Attached Feature Sheet For Upgrade Details ). Enjoy The Convenience Of Curb Cut Access For Easy Grocery Drop-Offs & A Peaceful, Construction-Free Setting. Located In The Vibrant Long Branch Community, You're Just Steps To The Streetcar, Go Station, Trendy Restaurants, Boutique Shops, Scenic Trails, & The Lakefront. The Area Is Also Fantastic For Children, With A Buzzing Playground & Daycare All Within Walking Distance. This Is Urban Living At Its Best - Don't Miss The Opportunity to Call This Exceptional Property Your Home! (id:60626)
RE/MAX Hallmark Alliance Realty
1132 Westview Terrace
Oakville, Ontario
Stunning 3 bedroom 3 washroom freehold townhouse extensively upgraded kitchen in 2019, all operable window replaced/upgraded in 2019, . AC was replaced in 2022,. Upgraded kitchen in 2019 including brand new white kitchen with quartz countertops, stainless steel appliances and breakfast bar open to eat-in area. upgraded light fixtures, Replaced roof shingles in 2024. Fully fenced back garden with wooden deck build in 2020. Highly desirable family neighbourhood steps to schools, parks and incredible trail system. Close to shopping and highway access. (id:60626)
Real One Realty Inc.
33262 Lynn Avenue
Abbotsford, British Columbia
Endless possibilities await with this centrally located Abbotsford gem! Set on a huge 8,360 sq. ft. lot, this home offers 5 bedrooms, 3 bathrooms, a spacious rec room, a large fenced yard, and plenty of parking-including for an RV. The enclosed carport doubles as a workshop and can easily be converted into a carport, adding even more versatility. Inside, you'll find additional rec space perfect for a home office, playroom, gym, or media room to suit your family's needs. Just minutes from schools, shopping, restaurants, and parks, it's ideal for families and investors alike. With RS3-i zoning and OCP Urban 3 Infill designation, there's exciting potential for future development. Whether you're dreaming of a long-term family home or your next big project, this property is full of opportunity! (id:60626)
Jovi Realty Inc.
3331 Sundance Drive
West Kelowna, British Columbia
Enjoy magnificent, unobstructed lake and mountain views—including Mission Hill Winery—from this beautiful rancher walkout, perfectly situated in one of West Kelowna’s most sought-after neighbourhoods. Step into a large, welcoming foyer that leads to a thoughtfully designed main level featuring a spacious primary bedroom with ensuite, a second bedroom or den, and a bright living and dining area with direct access to a large covered deck overlooking the breathtaking views. The kitchen offers a cozy breakfast nook and flows seamlessly into the family room with a gas fireplace and a second deck access—ensuring you can take in the stunning scenery from multiple vantage points. An updated main bathroom completes the main floor. The lower level offers incredible flexibility, featuring a versatile flex room, a spacious bedroom with its own private adjoining room—ideal for a home office or personal lounge—plus a large family room and an additional bedroom, offering great potential to create a one-bedroom suite if desired. The fenced backyard is perfect for kids or pets, and the home also offers a large flat driveway, double garage, and timeless exterior curb appeal. This is a fantastic opportunity to own a home that combines unbeatable views, versatile living space, and a family-friendly location—don’t miss out! (id:60626)
RE/MAX Kelowna
1009 - 628 Fleet Street
Toronto, Ontario
Live The Good Life At West Harbour City In Fort York! Spacious 1170 Sq Ft Two Bedroom Plus Den (or 3rd Bedroom) Floor Plan Has Ample Living Space With Two Balconies + Courtyard Garden & City Views! Finishes Include Custom Modern & Clean Gloss White Kitchen Cabinetry, Granite Counters, Marble Bathrooms + Wood Floors & 9 Ft Ceilings Throughout. Take Advantage of The Space of a House With The Convenience & Security of Condominium Living. Resort Style Amenities With 24Hr Concierge, Indoor Pool/Gym, Guest Suites, Theater Lounge & More! TTC At Your Door & Across From Waterfront Parks/Trails! A Short Walk to the West Block Shops With Everything You Need in the Immediate Area - Shoppers Drug Mart, Loblaws, Starbucks, TD Bank & More! This is Your Opportunity to Live in an Exciting Neighbourhood with Numerous International Events Nearby - Hondy Indy, 2026 FIFA World Cup, Caribbean Carnival, to Name a Few. Just Move Right In, Shows Well, A+. (id:60626)
Royal LePage Terrequity Sw Realty
26 Donnalyn Drive
Toronto, Ontario
Nestled in a peaceful and sought-after area, this charming home offers an abundance of space, comfort, and character. With 4 spacious bedrooms, 3 car parking, and a generously sized lot, it's the perfect blend of practicality and potential. Step outside to a beautifully fully fenced yard featuring a raised vegetable garden in the backyard, with direct access from both the garage and side entrance of the home. Inside, the open-concept living and dining area is a showstopper, featuring a floor-to-ceiling marble surround fireplace, stone hearth, and elegant molded ceilings-ideal for cozy evenings and entertaining guests. The finished basement boasts a large family room adorned with maple wood wainscoting, pot lights, and a cedar closet-perfect for preserving your finest garments. Additional crawl space provides plenty of extra storage space. 1537 Square Footage!. Freshly painted throughout and truly move-in ready, this home invites you to settle in without lifting a finger. Seasonally, you'll fall in love with the backyard patio, perfect for relaxing with your morning coffee or evening wine under a charming grapevine canopy. Don't miss your chance to turn this house into your forever home! (id:60626)
Intercity Realty Inc.
71 Millman Lane
Richmond Hill, Ontario
Discover Luxury Living in the Highly Sought-After Ivylea Community at Leslie & 19th Avenue, Richmond Hill. This Brand NEW, NEVER LIVED Freehold Townhome Offers 1,920 sq.ft. of Elegant Living across 3 Thoughtfully Designed Levels. Featuring 4 Spacious Bedrooms, 3.5 Bathrooms, and High-End Finishes Throughout. This Home Exudes Modern Sophistication. The Ground Level Features a Separate Bedroom with Its Own Private Ensuite, Two Oversized Windows for Abundant Natural Light, and a Fully Enclosed Entry with a Door Providing a Completely Private and Self-Contained Space. Ideal for use as a Guest Suite, Home Office, or Income-Generating Rental Unit. Enjoy 10-foot ceilings on Main Floor and an All-White Designer Kitchen that Radiates Classic Style and Brightness. The Open-Concept Layout is Ideal for Family Gatherings and Everyday Living. The Primary Bedroom Boasts Two Walk-in Closets (His & Hers), a Spacious Layout, and a Walk-Out Balcony with Unobstructed Views, Creating a Serene Private Oasis. Enjoy Two Expansive Balconies Providing Seamless Indoor-Outdoor Flow. Conveniently located Close to Top Schools(Victoria Square PS & Richmond Green), Parks, Costoco, HomeDepot, the Restaurants and 5 mins to HWY404. (id:60626)
Smart Sold Realty
#71 14909 32 Avenue
Surrey, British Columbia
Ponderosa Station! Beautiful 2-bed 2-bath townhome located in a quiet area of this gated community. Well cared for, this open one-level home is ready to welcome you. Large open spaces with hardwood & tile flooring throughout. Spacious living room with gas fireplace & dining room easily accommodates full-sized furniture for entertaining. Large private backyard has an oversized patio with retractable awning & is conveniently accessed from the kitchen/eating area. A family room with another gas fireplace is a cozy space for relaxation & conversation. The generous primary bedroom has a walk-through closet with mirrored doors leading to a 5-piece ensuite. A second spacious bedroom & powder room with shower are located apart from the primary. Close to shopping, recreation, and Crescent Beach. (id:60626)
RE/MAX Colonial Pacific Realty
29 Kingsbury Trail
Barrie, Ontario
Welcome to 29 Kingsbury Trail, a beautiful 4-bedroom + a versatile study room, 2-car garage detached home built by the luxury builder: Everwell by Sorbara. This less-than-2-year-old property sits on a premium pie-shaped lot, spanning 49 feet in the back and backing onto a quiet park, offering rare privacy with no rear neighbours, an ideal setting for growing families. Step inside to find 9-foot smooth ceilings, oak hardwood flooring and staircase and stylish lighting throughout. The gourmet kitchen is a chef's dream, showcasing quartz countertops and backsplash, tall custom cabinetry, a large centre island, perfect for entertaining or daily living. The open-concept layout flows seamlessly into the bright and cozy living area, complete with a gas fireplace. Upstairs, the luxurious primary suite offers two walk-in closets and a spa-inspired 5-piece ensuite with a freestanding soaker tub, double quartz vanity, and upgraded finishes. You will also enjoy the convenience of an upstairs laundry room and generously sized bedrooms. This home is equipped with a 200-amp electrical panel, Energy Recovery Ventilator, Drain Water Heat Recovery System, R20 insulation, and a steel-insulated front door combining comfort and energy efficiency. Located just minutes from Barrie South GO Station, Highway 400, golf clubs, shopping centres, and everyday essentials. You are also a short drive from Innisfil Beach Park and Wasaga Beach, making weekend escapes effortless. Move in and enjoy the perfect blend of elegance, space, and convenience at 29 Kingsbury Trail. (id:60626)
Forest Hill Real Estate Inc.


