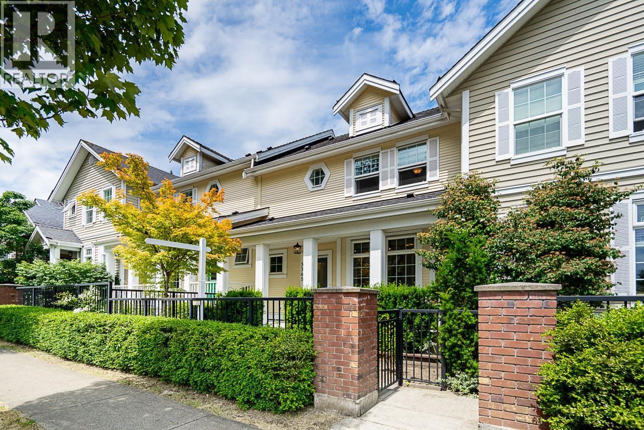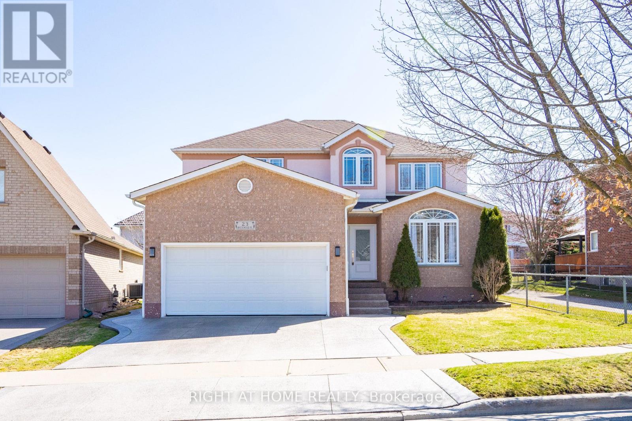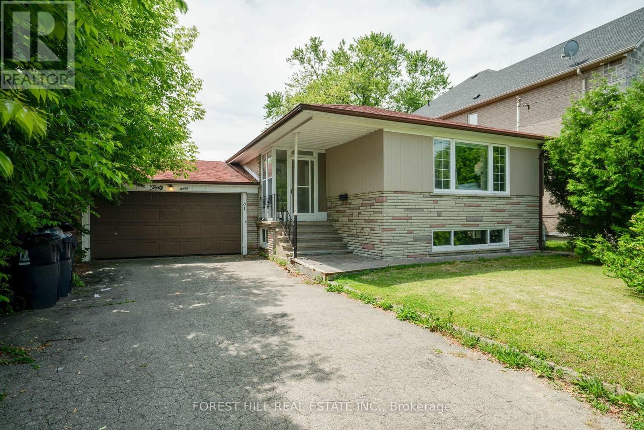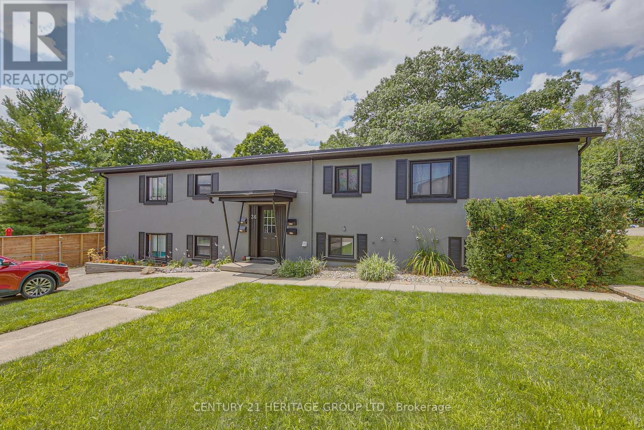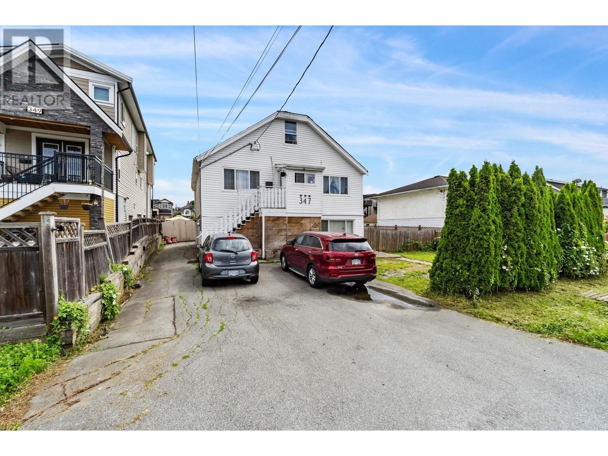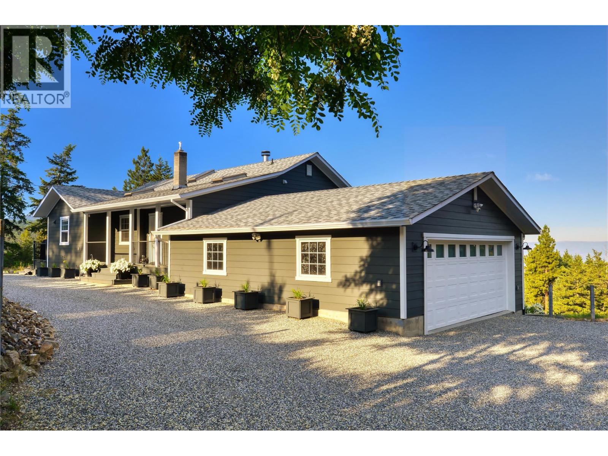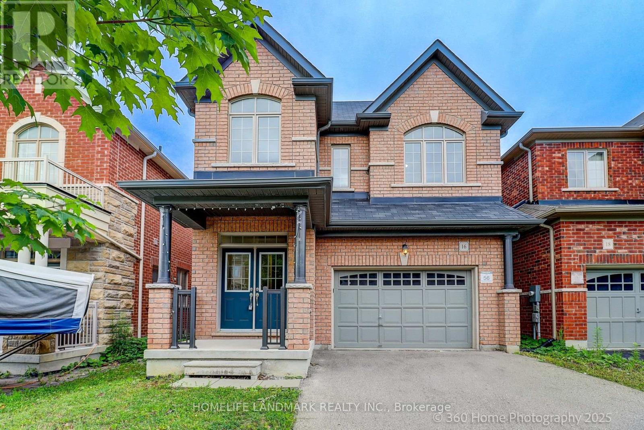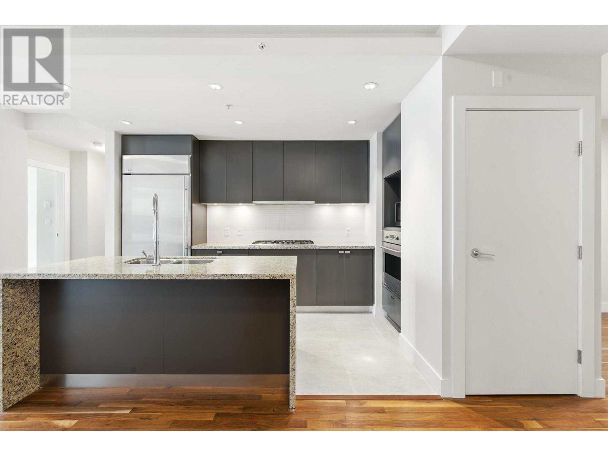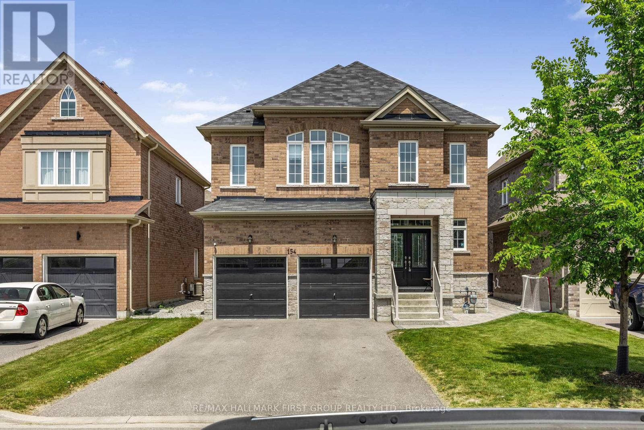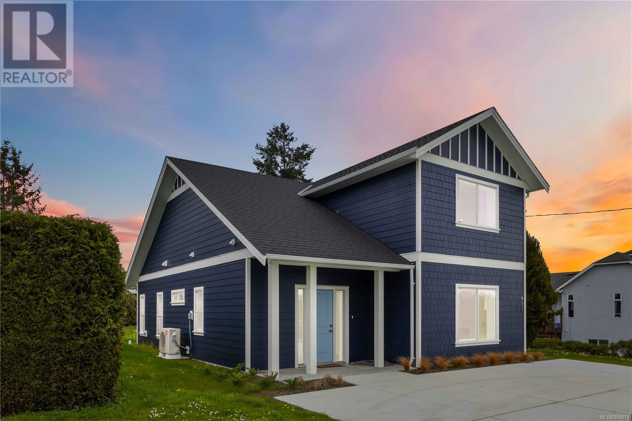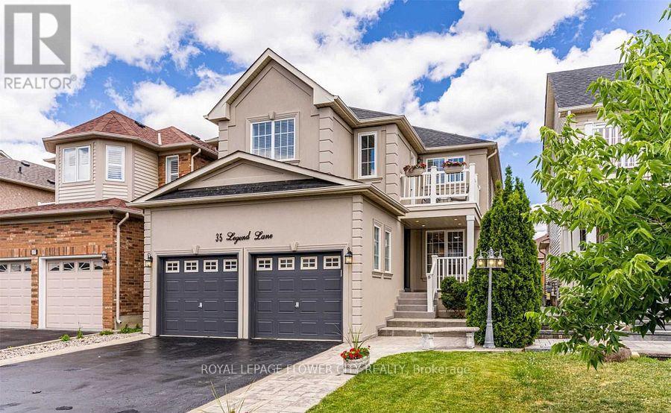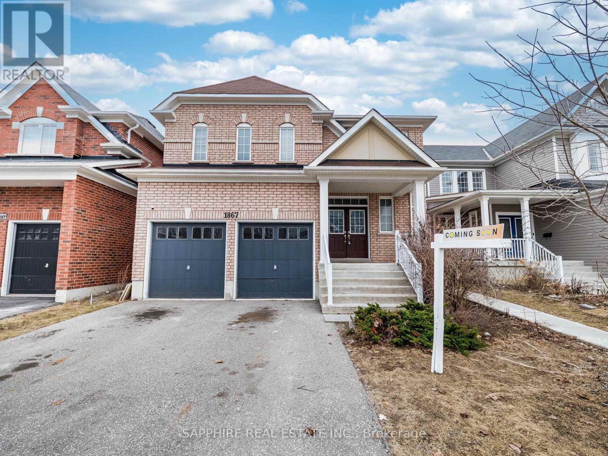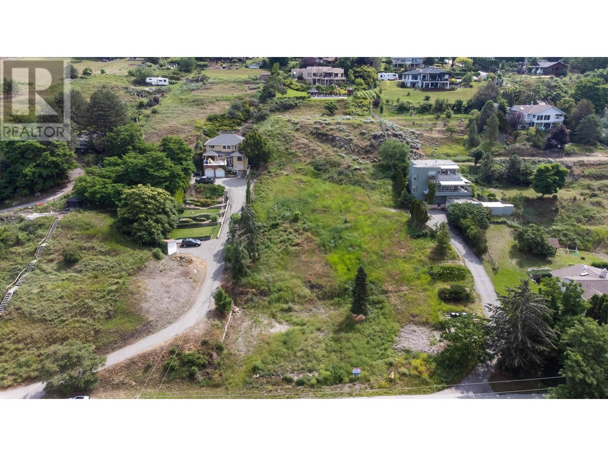3365 Darwin Avenue
Coquitlam, British Columbia
Welcome to this well-maintained non-strata rowhome in the prestigious Burke Mountain community, where modern living meets everyday convenience with no strata fees. The open-concept main floor features a bright kitchen with luxurious granite countertops, and a spacious pantry flowing seamlessly into the living and dining areas and a cozy family room. With four bedrooms and four bathrooms, this home offers plenty of space for family and guests. The fully finished basement that includes a huge storage space adds flexibility for extended family, a home gym, or a media room. Just steps from trails, parks, schools, and transit. (id:60626)
Sutton Group-Alliance R.e.s.
823 Essa Road
Barrie, Ontario
Potential Land Development Opportunity In A Rapidly Growing Community. Beautiful Ranch Style Bungalow (3+1 Bed / 3 Bath) On A Sprawling 75' X 200' Lot. Infill Potential With Opportunity to Expand. Zoning Currently In The Process Of Being Amended. Proposed New Zoning By-law Has Been Put Through the Public Process, This Property Would Be Zoned Neighbourhood Intensification (NI) Allowing For Low/Mid Rise Development. (id:60626)
Homelife Excelsior Realty Inc.
823 Essa Road
Barrie, Ontario
Picture your family in this beautiful ranch-style bungalow. This expansive property offers a rare opportunity for the discerning buyer. Found on an generous 75' x 200' lot, this unique property offers endless possibilities to customize, expand, or potentially develop in the future! Boasting a user friendly 3+1 bed, 3 bath layout plus a convenient in-law suite below perfect for multi-generational families. With a fully fenced yard offering exceptional outdoor living and plenty of room to customize. This home also enjoys a prime location with quick access to schools, parks, and transit. This remarkable property presents a rare chance to own a generous piece of Barrie's highly sought-after real estate. Don't miss out! ***Extras*** Potential Redevelopment/Intensification Potential. (id:60626)
Homelife Excelsior Realty Inc.
23 Breckwood Place
Kitchener, Ontario
+++Great Location, Near Chicopee Long-Running, Year-Round Resort With Skiing & Snowboarding, Plus Mountain- Bike Trails & Golf. Cul De Sac, Ready To Move In! With Over 3600 Sq Ft Of Finished Space, 4+1 Bedrooms, And 4 Baths- This Home Is Great For a Big Family, Do Not Look Any Further! Exposed Aggregate Double-Car Garage With Private Driveway.Newer Entry Door,Spacious Foyer.Impressive Wainscoting & Glistening New High-End Porcelain Tiles.Formal Dining Room Which Boasts Gleaming Hardwood & Stylish Brick Accent Wall. Also Off The Foyer Is The Conveniently Placed Laundry Room, Stylish & Newly Updated Powder Room, And 4th Bedroom Currently Used As Home Office. The Open Concept L/D Room, Eat In Kitchen.The Great Family Room Features Coffered Ceiling, Pot-Lights, And Gas Fireplace.Gourmet Sun-Filled Kitchen With Quartz Waterfall Countertop Top, Enough Seating For 4. Modern White Cabinetry, Quartz Backsplash, Under Cabinet Lighting And The Porcelain Tiles. Walk Out From Kitchen To The Yard, Fully Fenced Yard Offers An Exposed Aggregate Walkway And Large Deck Perfect For Summer Gatherings. 5th Large Bedroom Is In a Beautifully Renovated Basement, Closet With Ample Space. Stunning Spa-Like Ensuite.The Basement Newly Finished In 2021.Check Virtual Tour!**INTERBOARD LISTING: CORNERSTONE - WATERLOO REGION** (id:60626)
Right At Home Realty
1560 Orelton Pl
Saanich, British Columbia
A Rare Opportunity in a Prime Location. Offered for the first time by its original owners, this immaculate 4-bedroom, 3-bathroom home is ideally situated on a quiet cul-de-sac in one of Victoria’s most desirable neighbourhoods. Thoughtfully designed for both comfortable living and easy entertaining, the residence features vaulted ceilings, expansive windows, formal living and dining rooms, and a warm, inviting family room with a fireplace. The spacious primary suite includes a walk-in closet and private ensuite, while the versatile lower-level rec room provides space for guests, extended family, or future development potential. Step out onto the generous entertainment deck and enjoy the peaceful outlook over lush green space, offering exceptional privacy. With direct access to walking trails, you’re just moments from parks, top-rated schools (including UVIC), and all essential amenities. This is a special offering where pride of ownership, location, and lifestyle come together seamlessly. (id:60626)
RE/MAX Camosun
31 Danby Avenue
Toronto, Ontario
Discover an exceptional opportunity in one of Toronto's most coveted, family-friendly neighbourhoods, Clanton Park! This charming bungalow, set on a generously sized lot, offers an incredible blend of immediate comfortable living and immense future potential. The main floor features a Large Open concept Updated Kitchen, 3 well-proportioned bedrooms and a full 5 piece bathroom, perfect for a growing family. Gleaming with natural light, the living spaces are inviting and ready for your personal touch. A significant highlight of this property is the separate entrance to the lower level, which boasts a Large Kitchen, Expansive Rec Room, two additional bedrooms and a 5 piece bathroom. This versatile space presents an ideal scenario for extended family living, an in Law Suite or anything your imagination offers. Beyond its current configuration, the large lot opens the door to exciting possibilities for reinvention. Imagine expanding the existing home to create your dream residence, or explore the potential for future development (subject to city approvals). Located in a prime Toronto location, you'll enjoy access to top-rated schools, beautiful parks, convenient amenities, steps to Transit and a vibrant community atmosphere. This is more than just a house; it's a strategic investment in your future, offering both immediate value and incredible potential in a highly sought-after area. (id:60626)
Forest Hill Real Estate Inc.
6059 187 Street
Surrey, British Columbia
Experience effortless living in this impeccably updated and maintained 3-bedroom, 2-bathroom bungalow. This one-level home features a beautifully landscaped, fully fenced backyard with a hot tub and fire pit, perfect for year-round enjoyment. Inside, the bright, open-concept layout offers comfort and functionality throughout. Pride of ownership shines with meticulous upgrades and upkeep that make this home show like new. Nothing to do but move in today! Book your private viewing. (id:60626)
Royal Pacific Riverside Realty Ltd.
36 Puget Street
Barrie, Ontario
Fantastic opportunity to own a solid fourplex in the heart of Barrie. Newly painted exterior and units. Fully tenanted four two bedroom units at market value rents . Coin Laundry In Common Areas. Separate hydro and gas meters. Endless options for expansion available room to go up or back with plenty of yard space. Newer Windows, Paved Parking area. Close To Lake, Beach, Shopping, Bus, Parks. (id:60626)
Century 21 Heritage Group Ltd.
347 Pembina Street
New Westminster, British Columbia
BUILDERS x INVESTORS x END USERS! Located in the heart of Queensborough, New Westminster, this property features a large flat lot (6,942 sf) with 61´ frontage offering a perfect opportunity to build, occupy, or hold for future development. The OCP designates the area for Townhouse or Duplex potential (buyer to confirm with the city). This home includes TWO potential one bedroom and one bedroom + large den mortgage helpers with separate entrances. Super central location with walking distance to Queensborough Elementary & Middle School, grocery stores, restaurants, and the Sikh Temple. (id:60626)
Royal Pacific Realty (Kingsway) Ltd.
2025 Huckleberry Road
Kelowna, British Columbia
JUST REDUCED $50,000! THIS IS THE BEST VALUE IN JOE RICH—over 9 acres, lake views, and a fully renovated home just 10 minutes from Kelowna. Set on gently sloped, forested land, this property offers excellent privacy and nothing but the sounds of nature, with sweeping lake and mountain views as your backdrop. Inside, over 2,600 sq. ft. blends thoughtful updates with rural charm: 4 bright bedrooms, 2 bathrooms, and a wood-burning fireplace with new stone veneer and mantle. The custom kitchen is open and functional with quartz counters, KitchenAid appliances, a generous island, and quality cabinetry. Both bathrooms are fully renovated—tiled, modernized, and move-in ready. The walkout basement is fully finished (aside from the furnace room) and flexible—ideal for a rec space, TV room, or up to three full bedrooms. A newer forced-air propane furnace is in place, with the option to add central A/C. Exterior upgrades include durable Hardieplank siding, a deer-fenced garden, shed, greenhouse, xeriscaped landscaping, and a circular driveway with ample parking for RVs, guests, and toys, plus an attached double garage. Private, peaceful, and practical—this is country living without compromise. (id:60626)
RE/MAX Kelowna
8 Morrison Drive
Ancaster, Ontario
Welcome to 8 Morrison Drive, a stunning 4-bedroom, 4-bath home in Ancaster's desirable Tiffany Hills neighbourhood. This spacious family residence offers luxury and comfort with easy access to Tiffany Hills School, parks and the 403. The main floor features high ceilings, an open-concept layout, a formal dining area, and a custom wall unit. The kitchen includes new LG gas stove, fridge, perfect for cooking. Outside, enjoy a private backyard with a heated fiberglass pool, cabana, professionally landscaped grounds, and BBQ gas line for outdoor entertaining. Upstairs, the spacious primary suite has a large W/I closet with custom built-ins and a 4-pce ensuite. There are 3 additional bedrooms and a laundry room. The finished basement is ideal for entertaining with a rec room, custom wet bar, half-bath, along with plenty of storage. (id:60626)
RE/MAX Escarpment Realty Inc.
16 Beechborough Crescent
East Gwillimbury, Ontario
Stunning Greenpark Detached Home. Gr Fl 9' Ceiling & Hardwood Floor Through-Out Main Fl. Functional Open Concept Layout With Lots of Natural Light. Gas Fireplace in Spacious Family Room. Modern Kitchen With Centre Island, Stainless Steel Appliances, Extra Cabinets and Breakfast Area Walk-Out To Backyard - Perfect for Entertaining and Everyday Living. Spacious Master Bedroom With 5 Piece Ensuite & W/I Closet. All Other 3 Bedrooms Feature Ensuite Bathrooms for Added Privacy and Convenience. Close To Go Train Station, Hwy 404, School, Parks, & Shopping, Minutes To Newmarket. (id:60626)
Homelife Landmark Realty Inc.
305 6080 Iona Drive
Vancouver, British Columbia
Nestled in UBC´s prestigious Cultural Precinct at 305-6080 Iona Drive, this elegant 1,137 sqft 2-bedroom + den residence in Intracorp´s Stirling House blends luxury and academia, now enhanced with meticulous upgrades. Recently renovated, the suite boasts brand new custom cabinetry, new flooring, and fresh paint. The northwest-facing layout features an open-concept kitchen with granite counters, stainless steel appliances, a gas fireplace and private balcony. With two full baths, rare side-by-side parking, a locker, it offers effortless campus living steps from the School of Economics, Allard Law, libraries, Museum of Anthropology, Rose garden. (id:60626)
Sutton Group - 1st West Realty
4903 Coleman Place
Delta, British Columbia
Spacious 4-bedroom + den family home with over 2900 sqft. of living space, featuring an open concept layout with doors opening onto a large sun deck and sunny West-facing backyard on a 75X100 lot. This well-maintained property boasts updated windows, a primary bedroom with bay window, full ensuite, and French doors leading to a sunny patio. The lower level includes a family room, den, and 2 bedrooms with suite potential. Single car garage + RV parking. Conveniently located close to Bell Park, transit, and shopping. Bring your renovations ideas to make this home your own. (id:60626)
RE/MAX City Realty
4 4510 Blackcomb Way
Whistler, British Columbia
This 1 bedroom / 1 bathroom condo in the Gables, provides a premium location for winter ski rentals, or summer activities. With just over 700 square ft of finished space, this unit is nestled in a quiet wooded development along the shores of Fitzsimmons Creek. Cross over the charming, covered bridge at the back of the property for a 5-minute walk to the heart of Whistler Village. Or take a 2-minute walk to the base of Blackcomb Mountain with shops, restaurants and the fantastic Fairmont Chateau Whistler. One parking space outside, and one underground. This condo has been lovingly maintained by the original owner and is move-in ready for personal use or rental income. Or plan a renovation for a modem unique Whistler get-away. Unfinished crawl space with approx 6 foot ceilings (id:60626)
Sutton Group-West Coast Realty
23 Goring Way
Niagara-On-The-Lake, Ontario
Welcome to this stunning custom-built bungalow by Kenneth Homes, perfectly positioned in the upscale St. Davids community beneath the Niagara Escarpment. Professionally landscaped for maximum curb appeal, this home offers nearly 3500 sqft. of beautifully finished living space across two levels. The main floor features a spacious and elegant layout, including a gracious foyer, formal dining room, and an expansive great room. The kitchen offers custom cabinetry, a large island, built-in computer station, walk-in pantry, and a butlers pantry. Additional highlights include main floor laundry and direct access to the oversized 21 x 21 two-car garage. With five bedrooms and three full bathrooms, this home is designed for family living and entertaining. The lower level offers a massive open family room with built-in shelving, space for games and TV, a kitchenette, cold room, and generous storage/furnace room. Outside, enjoy a fully fenced backyard oasis with an aggregate stone patio, deck, retractable Alexander awnings, and pre-wiring for a hot tub. Other features include central vac, in-ground sprinkler system, and more . Located in historic St.David's charming village within Niagara-on-the-Lake enjoy top-rated schools, wineries, craft breweries, golf courses, parks, and eateries. The Niagara Region offers world-class attractions like Niagara Falls, Brock University, Ridley College, and countless trails, shopping, dining, and cultural sites. Easy access to QEW, only 30 minutes to Buffalo Airport and just over an hour to downtown Toronto. (id:60626)
RE/MAX Niagara Realty Ltd
29 Ashmore Crescent
Markham, Ontario
Welcome to This Beautifully Upgraded Home in the Sought-After Milliken Mills Community!Located in a top-ranked school district, this rare 2-car garage gem features 3 spacious bedrooms, 3 baths, pot lights throughout, and an abundance of natural light. Enjoy a modern kitchen with quartz countertops, stylish backsplash, and ample cooking space. The cozy family room with fireplace and elegant dining area are perfect for entertaining. Upstairs boasts generous bedrooms and a beautifully updated ensuite in the primary suite.The fully finished basement with separate entrance includes a full kitchen, 4-piece bath, and walk-in closetideal for extended family or rental income. Relax in the large backyard with 3 fruit trees. Wide driveway with ample parking.Unbeatable location: Walk to top-rated schools (Milliken Mills & Father McGivney IB programs), parks, Costco, Pacific Mall, Markville Mall, community centre, restaurants, and more. Easy access to Hwy 404/407, GO, TTC & YRT. (id:60626)
Royal Elite Realty Inc.
303 1211 Melville Street
Vancouver, British Columbia
Luxury Living in Coal Harbour at The Ritz. Concrete air-conditioned Townhome over 900 sq.ft. offers a unique 2-level layout. This ultra private unit is accessed from the rooftop garden. The main floor includes a large bedroom, a versatile den/home office and generous living and dining spaces. Master bedroom with a 5-piece ensuite and not one but two large balconies, one offering a peek-a-boo ocean view of Coal Harbour. Pool, gym and amenities room is on the same level. World-class amenities including a 24-hour concierge, indoor pool, hot tub, sauna, gym, party lounge, and a tranquil landscaped garden courtyard. Just steps from the waterfront, Stanley Park, Seawall, restaurants, cafés and downtown Vancouver´s best shopping. *Open House Saturday June 28th @ 2-4pm* (id:60626)
Royal Pacific Realty (Kingsway) Ltd.
154 Lyle Drive
Clarington, Ontario
Premium executive detached home in one of Bowmanville most sought-after communities! Just 7 years old, this spacious 4+2 bedroom (5+2), 5-bath home offers over 4,200 sq. ft. of total living space across 3 beautifully designed levels. Featuring a grand spiral staircase with a soaring 20-ft ceilings foyer and prefinished hardwood throughout min floor, every inch of this home is built to impress. The sun-filled main level boasts a formal living/dining area, large office (used as 5th bedroom per GeoWarehouse), a family room with waffles ceiling, fireplace, and a large modern eat-in kitchen with a ~10ft oversized island, and walk-out to a deep, private backyard. Upstairs you'll find 4 large bedrooms including a luxurious primary suite with two walk-in closets and a 5-piece spa-like ensuite, plus a convenient main-floor laundry. The legal basement apartment with city-approved separate entrance offers 2 additional King sized bedrooms, a full kitchen, living/dining space, bathroom, private laundry, and rental potential of up to $2,300/month perfect for extended families or investors seeking income generation. This is a true turn-key opportunity with two kitchens, two laundries, and a double car garage with interior access 6 parking no sidewalk. Located minutes from schools, Cedar Park, Bowmanville Hospital, public transit, and Hwy 401/407. Exceptional value, massive potential, and outstanding location don't miss your chance to own this incredible home! (id:60626)
RE/MAX Hallmark First Group Realty Ltd.
20307 Telep Avenue
Maple Ridge, British Columbia
WEST MAPLE RIDGE - Minutes to Pitt River and Golden Ears Bridge! This spacious 5-bedroom, 3-bathroom home offers over 2400 sqft of potential. The main level features a large kitchen with granite counters, open-concept dining and a bright bay window family room. Enjoy 3 generously sized bedrooms upstairs including a primary with walk in closet and 4 piece ensuite. Downstairs includes separate entry, bedroom, rec room, flex space and LARGE usable crawlspace. Fully fenced backyard with nice patio and yard! Double car garage with over height ceiling (big enough for a car lift) and a large driveway that can fit multiple vehicles, trailers or an RV! BONUS *Poly B has been replaced. A great opportunity to invest in a family-friendly, centrally located neighbourhood! Call Today (id:60626)
Royal LePage - Brookside Realty
618 Agnes St
Saanich, British Columbia
This brand new 3-bedroom, 2-bathroom home sits on a large level lot in a friendly and prestigious neighbourhood near Pacific Christian School and comes with a 2-5-10 Home Builders Warranty, HVAC, heat pump for heating and cooling, I C F construction and newer style windows. With beautiful oak hardwood floors, a quartz island and stainless-steel appliances, the kitchen is beautiful, open to the family room and accesses the pretty backyard. The primary bedroom is on the main floor. The living room is very bright with a beautiful fireplace and access to two bedrooms upstairs. Bathrooms have heated floors. The views from all rooms are picturesque Olympia mountains on clear days) some overseeing the community garden across the street. Close to all levels of schools, grocery stores and other amenities, the home offers easy access to main transportation routes making trips to university of Victoria, parliament buildings, airport and ferry terminals easy. Call today for an easily arranged appointment. (id:60626)
RE/MAX Camosun
35 Legend Lane
Brampton, Ontario
"SHOW STOPPER" fully upgraded Home In A Quiet , Friendly, Family-Oriented Neighbourhood Of Fletchers Creek Village In Brampton. This One Focuses On Luxury Finishes!! Tastefully Designed Chefs Kitchen With Quartz Countertop, High End Appliances, Double Wall Oven! Master Bedroom Has Its Own Ensuite! All Rooms Are Spacious And Are Upgraded Wit Hardwood Flooring & Stunning Custom Built Closets! Basement Has Its Own Legal Separate Entrance. *EXTRAS* - Stainless Steel Appliances (Fridge, Stove, Dishwasher), Washer, Dryer, All Electric Light Fixtures, All Window Coverings, Garden-Shed (id:60626)
Royal LePage Flower City Realty
1867 Arborwood Drive
Oshawa, Ontario
LEGAL 2 BEDROOM LEGAL BASEMENT! Located in Oshawa's desirable Taunton community, this stunning detached home with a double garage, Large Lot, Double Door Entrance offers approximately 4,665 sq ft of living space, including 3,265 sq ft on the main floors and a fully finished 1,400 sq ft legal 2-bedroom basement apartment with a separate entrance that was rented for $2,000/month. Featuring 9 ceilings on the main floor, this home welcomes you with a grand double-door entry, that opens into a 17 ft cathedral ceiling foyer, anchored by a striking spiral oak staircase and a grand Chandelier. The main level boasts a large living and dining area filled with natural light from oversized windows, a separate den ideal for a home office, and a cozy family room with gas fireplace, Open Concept, The upgraded kitchen features brand-new quartz countertops and backsplash, with a large breakfast area that opens through patio doors to an extra-large backyardperfectly sized for entertaining or building a swimming pool. Upstairs, the home offers four spacious bedrooms, including two primary suites with ensuites and walk-in closets. The main primary includes his and her walk-in closets, while the remaining two bedrooms are connected by a Jack and Jill washroom, giving each bedroom private access to a bathroom. The legal basement apartment with a private side entrance provides excellent income potential or multi-generational living flexibility.Ideally situated near top-rated schools including Elsie MacGill PS and Pierre Elliott Trudeau PS, and close to Mountjoy Park and Mackie Park. Residents also enjoy proximity to SmartCentres Oshawa North, Taunton Square, public transit routes, and convenient access to Highway 407making this home the perfect blend of comfort, convenience, and investment opportunity. (id:60626)
Sapphire Real Estate Inc.
11263 Maddock Avenue
Lake Country, British Columbia
Rare opportunity to acquire a 1.25-acre building lot in the heart of the prestigious Okanagan Centre area of Lake Country. No houses to be built in front of you, as it is a park and playground. Two minute walk to beach with swim dock, three minute walk to Salty Caramel Kitchen and Ice Cream Shop. Fifteen minutes to Kelowna International Airport. Steps from the lake, this lot offers a gently sloping topography to capitalize on the stunning Okanagan Lake views. The lot has access to municipal water, power, gas, and will require a buyer to obtain a septic permit (depending on what they choose to build). RR3 rural residential zoning. Approx. dimensions of 134 feet x 408 feet. Several building site options. The seller has undergone significant work to create building plans for this property and may be available to a prospective purchaser. Current plans show a 3,800+ square foot residence with a triple-car garage, pool, and a legal suite, all fitting comfortably on this lot. Max site coverage 30%. Height is the lesser of 9.5 metres or two and a half storeys. Front yard setback 6 metres. Side yard setback is two metres for a one or one and a half storey home/building, and 2.3 metres for a two or two and a half storey home/building. Rear yard setback seven and a half metres. One single detached home per lot. Great access to nearby waterfront parks, cafes, wineries, and walking trails. Please be respectful of neighbouring properties when viewing this lot. (id:60626)
Sotheby's International Realty Canada

