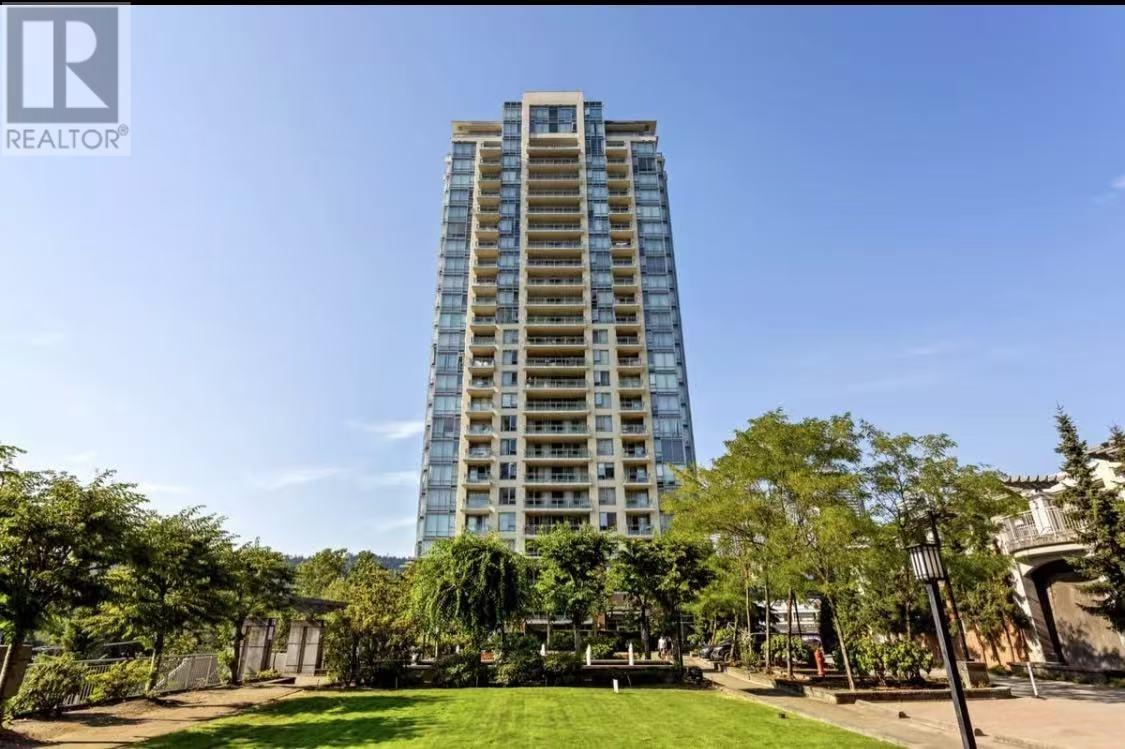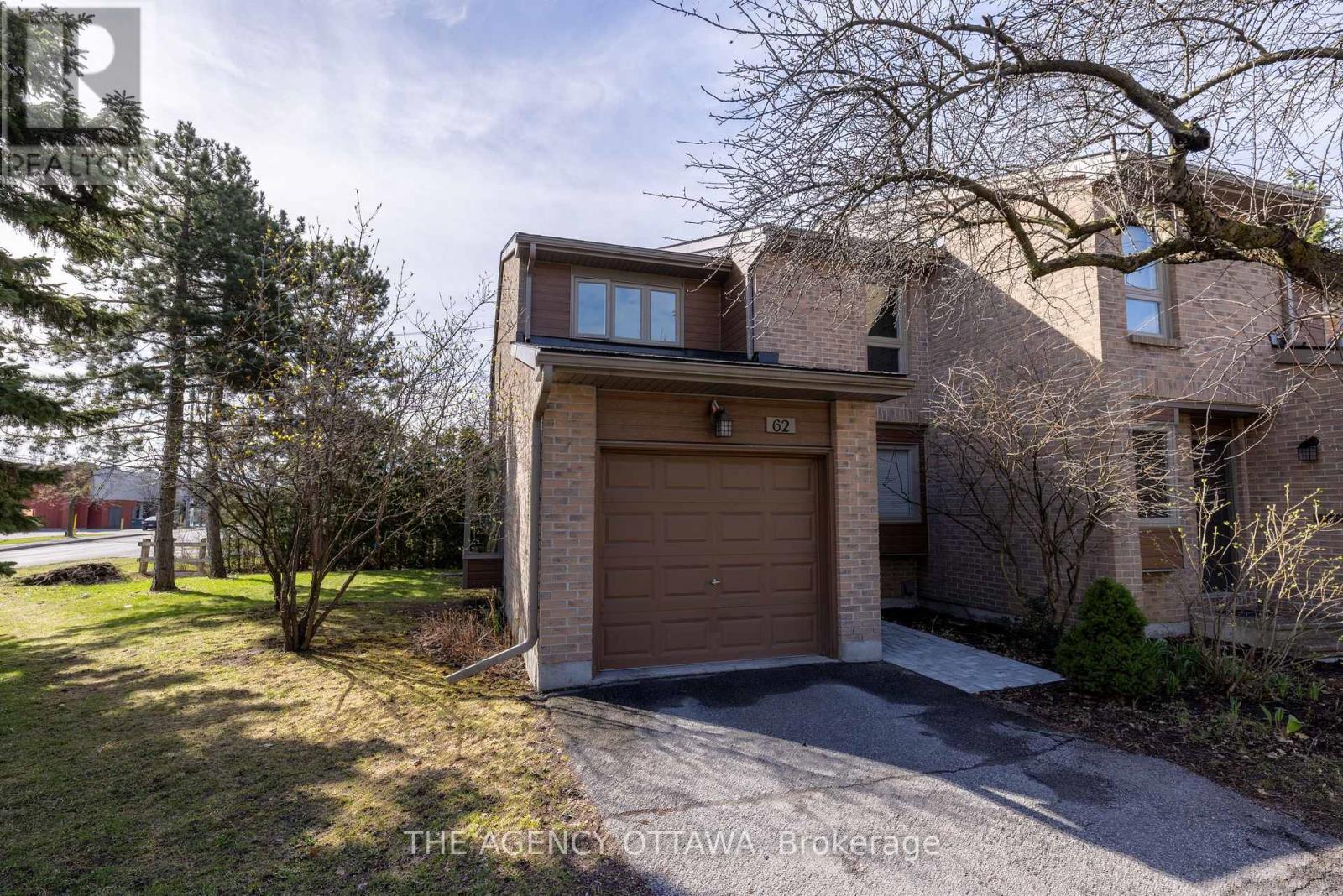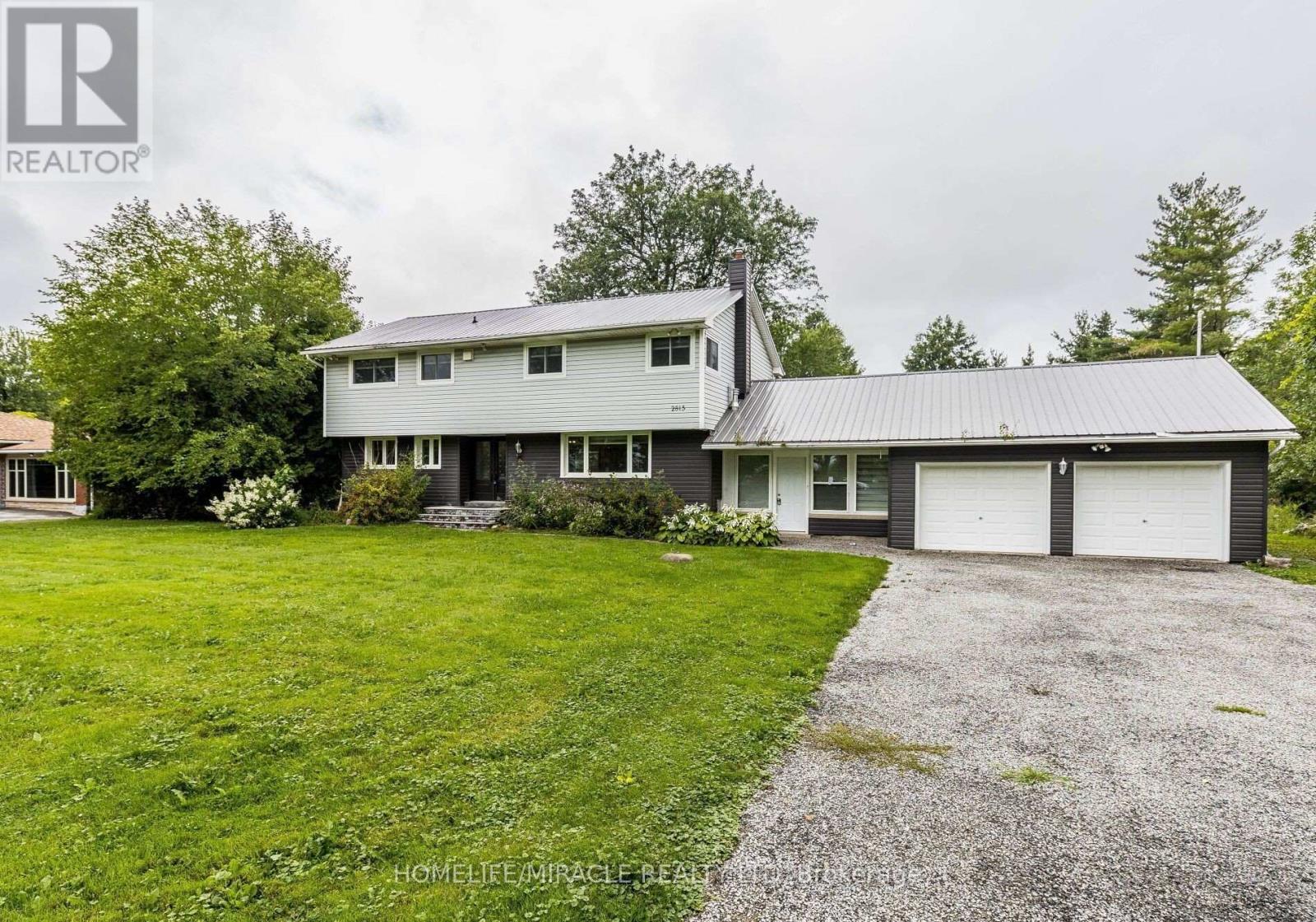68 Fieldridge Crescent
Brampton, Ontario
Prime Location! Looking for A+++ Tenants! Move In Ready Condition! This is a must see beautiful Semi-Detached Home! You Will have the best of both worlds.The Privacy you are looking for located in a quiet street, no neighbour in the back, yet walking distance to major amenities including shopping, schools, parks and highway. Premium lot, upgraded kitchen and appliances, EV charger plug, owned A/C. 3 bedrooms with 2.5 bath. Master bedroom has ensuite. Walk-out basement backing onto conservation! (id:60626)
Royal LePage Certified Realty
12868 Yonge Street Unit# 5
Richmond Hill, Ontario
Townhouse in Richmond Hill's Prime Location at Yonge and Bond Street. Available for Lease. Open Concept Layout, 3 Bedroom, 3 Bath Townhome. Offers a Spacious 1300 Sq.Ft. of Indoor Living Space Plus Large Rooftop Terrace. 9ft Smooth Ceilings, Floor to Ceiling Windows, Stainless Steel Appliances, Ensuite Laundry, Exclusive Garage Parking Space, Modern Kitchen Connected to the Living/Dining Room, Walk-Out to Balcony. Close to the Ridge Trail, Restaurants, Shopping, Parks, Lake Wilcox, Schools and Public Transportation, (id:60626)
Ipro Realty Ltd.
2110 9868 Cameron Street
Burnaby, British Columbia
Steps from Lougheed Town Centre SkyTrain, SFU, Lougheed Mall, Cameron Community Centre, restaurants, banks, and grocery stores. Direct building access to Save-On-Foods, Shoppers Drug Mart, BC Liquor Store, Tim Hortons, GoodLife Fitness, physiotherapy clinics and daycare. 300 meters away to Walmart, London drugs, etc. Walking distance to schools of difference levels. Fully furnished 939 SF south-east corner unit with abundant natural light, large windows, and a 37 SF south-facing balcony. 2 Bedrooms 2 bathrooms. Engineered hardwood floors for living room, carpet for bedrooms, granite countertops, premium stainless-steel appliances (gas included), and in-suite laundry. Exclusive Building Amenities: Rooftop Garden, playground, full gym, guest suite. (id:60626)
Interlink Realty
118 Hubner Avenue
Markham, Ontario
Spacious Beautiful Semi-Detached Corner Lot! Offers 4Bdrm. In Berczy Community! Bright And W/ Lots Of Windows, Oak Stairs, Loads Of Storage, Pantry, Large Dinning Space. Beautiful Iron Picket Stairs Lead Upstairs. Open Concept Kitchen & Breakfast Area, W/Walk-Out To Yard. Close To Park, School, Bus And Plaza. Top Ranking Pierre Elliott Trudeau Secondary Schl Boundary. (id:60626)
Century 21 Titans Realty Inc.
2609 - 95 Mcmahon Drive
Toronto, Ontario
Beautiful Seasons Condo, super clean. Luxurious Split 2 Bedroom Corner Suite, 1 parking&1 locker included. Enjoy Parkview From Huge Terrace. Spacious Living Area. Modern Kitchen W/ Premium Integraded Miele Appliances & Designer Cabinetry, Pull - Out Pantry W Plenty Storage, Floor To 9' Ceiling Windows W Roller Blinds. Walk To Bessarion Subway Station, Minutes To Hwy 401/404/Dvp. Enjoy The 80,000 Sf Mega Club World Class Amenities - Basketball, Tennis, Bowling, Putting Green, Indoor Pool. (id:60626)
Bay Street Group Inc.
A805 - 3210 Dakota Common
Burlington, Ontario
Stunning Contemporary home located in Burlington's Alton Village with Incredible Escarpment Views! 3 Bedrooms, 2 Bath, 821 Sq Ft. of Interior Living Space + MASSIVE 807 Sq Ft Terrace + Balcony + 2 Side-by-side PARKING Spots! 9 Ft Ceilings with Floor To Ceiling Windows. Modern Finishes, S/S Appliances, Quartz Counters, OTR Microwave, Luxury Flooring throughout & In-Suite Washer & Dryer, Large Walk-in Shower. Quick QEW and 407 Access, Walking Distance To Shopping Center, Restaurants, Parks And Top Schools. Amenities Include 24 hour Concierge, Party Room With Kitchenette, Rooftop Pool With Outdoor Terrace and Lounge Area, Pet Spa, Fitness Centre, Yoga Studio, Sauna and Steam Room***EXTRAS INCL.S/S Appliances, 2 Side-by-side PARKING Spots! (id:60626)
Royal LePage Real Estate Services Ltd.
62 - 710 Coronation Avenue
Ottawa, Ontario
Welcome to this inviting 3-bedroom, 2.5-bathroom townhouse in a prime location. The main level is filled with natural light and features a cozy living room with a fireplace, an open dining area, and a functional kitchen - perfect for everyday living and entertaining. A convenient powder room completes this floor. Upstairs, the primary bedroom offers a private 3-piece ensuite, while two additional bedrooms share a full bathroom. The finished lower level adds versatile living space with a rec room and laundry area. Enjoy summer in your fully fenced backyard, offering privacy and space to unwind. Ideally located close to transit, shopping, and everyday amenities, this home checks all the boxes for comfortable and convenient living. Available as early as August 1st, 2025 (id:60626)
The Agency Ottawa
Th36 - 1050 Portage Parkway
Vaughan, Ontario
Stunning 3 Bedroom Plus Den Townhome. 2 Full Baths W/Soaker Tub & Glass Shower. Bright & Spacious. 9 Ft Smooth Ceiling. Open Concept Living/Family Room. Laminate Floor Through-out. Modern Kitchen W/Quartz Countertop, Undermount Sink, S/S Appliances. Beautiful Rooftop Terrace For Outdoor Enjoyment. Excellent Location. Walk To VMC Subway Station, Library, Ymca, Viva, Bus Terminal. Mins To York University, Shopping Plaza, Vaughan Mills, Hwy 400&407. Amenities Include: 24 Hrs Concierge, Gym, Spa, Sauna, Party Room, Game Room, Theater, Outdoor Bbq And Lounge. One Underground Parking. (id:60626)
Homelife Landmark Realty Inc.
Main & 2nd Floor - 3070 Wrigglesworth Crescent
Mississauga, Ontario
Beautifully Maintained End Unit Townhouse in Desirable Churchill Meadows !Welcome to this spacious and sun-filled end unit townhouse in the heart of Churchill Meadows, offering the perfect blend of space, style, and convenience. With a 30-ft wide lot, this home is larger than most semis in the area and is nestled in a vibrant community known for its top-ranked schools and exceptional amenities. Featuring a bright and open layout, this home is flooded with natural light throughout. The generously sized primary bedroom includes a 4-piece ensuite and walk-in closet. The second floor also boasts a spacious computer nook, perfect for a home office or study area. Enjoy entertaining or relaxing on the large deck with access to a private yard. Additional features include: Separate main floor laundry room, Direct garage access, Large living/dining area, Abundant storage space. Prime location within walking distance to parks, Churchill Meadows Community Centre, and close proximity to public transit, Credit Valley Hospital, and major shopping. Tenant responsible for 70% of all utilities. Don't miss your chance to live in one of Mississauga's most sought-after neighborhoods! (id:60626)
Right At Home Realty
2815 Niagara River Parkway
Fort Erie, Ontario
*Available Short and Long terms* Amazing Fully Furnished Waterfront Home for Lease! Welcome to this magnificent detached home nestled along the prestigious Niagara Parkway in Fort Erie, boasting breathtaking views of the Niagara River. This rare opportunity offers the perfect blend of comfort, space, and natural beauty. Property Highlights: 6 spacious bedrooms & 2 full bathrooms, Separate living & dining areas with newly updated hardwood flooring, Bright family room in the basement, Huge sunroom/lounge with hardwood flooring, perfect for entertaining or relaxing with a view. Durable steel roof and newer ceramic flooring in bathrooms, Spacious workshop/barn with Hydro, ideal for hobbies, projects, or additional workspace, Heat system: gas + baseboard heating, Sits on a large 1.19 acre lot just minutes to QEW and Marina. Located in a peaceful, upscale area with scenic surroundings and quick access to all essentials. Top 8 Reasons to Love This Home: #1 Live along the water, unbeatable Niagara River views! #2 Generous layout ideal for large families #3 Detached workshop/barn perfect for hobbies, home business, or storage #4 Massive lot to enjoy privacy and room to roam #5 Fully furnished, move in and feel right at home #6 Great for entertaining with expansive indoor and outdoor spaces #7 Minutes to the QEW easy commute #8 Close to everything, schools, parks, marina, shopping plazas & more! (id:60626)
Homelife/miracle Realty Ltd
2404 - 400 Stewart Street
Ottawa, Ontario
Welcome to 2404-400 Stewart Street, a breathtaking 2-storey unit in the elegant Rio Vista building in Sandy Hill. This spacious unit offers 2 levels of living space, including 2 spacious bedrooms on the upper level. From the moment you walk in, you'll appreciate the grand entrance, the rustic wood burning fireplace, and the stunning views of the Rideau River and the city. A truly rare offering, his unit provides the space and privacy normally reserved for freehold homes. Concierge service, gym, library, and lounge -- experience true luxury at Rio Vista. To top it off, heat, hydro, and water are all included in the monthly rent. (id:60626)
Engel & Volkers Ottawa
209 - 10 Deerlick Court
Toronto, Ontario
Welcome to your dream home in Parkwoods Village! This massive 3-bedroom, 2-bathroom unit is a haven of comfort and convenience. Nestled just moments away from the DVP and TTC, with local and express bus service right at your doorstep, commuting couldn't be easier.Step into luxury with two expansive patios offering private access, where you can unwind and soak in the surroundings. Inside, you'll find a well-appointed kitchen and convenient in-suite laundry, ensuring that every aspect of your lifestyle is catered to.The primary bedroom is a retreat unto itself, boasting an ensuite bathroom, walk-in closet, and a private balcony for those tranquil moments alone. The additional bedrooms are generously sized with large double closets and an abundance of natural light, providing the perfect space for relaxation or productivity.This prime location places you minutes away from shopping destinations like Food Basics, Metro, Costco, and more, ensuring that errands are a breeze. Plus, with easy access to the DVP, Highway 401, Fairview Mall, transit options, dining establishments, groceries, and Seneca College, everything you need is within reach.But the amenities don't stop there. This building offers a fitness centre to keep you active, a party room with a kitchen for entertaining guests, a lounge area for relaxation, a convenient dog wash, and a children's playroom for the little ones to enjoy.And let's not forget the crown jewel of this residence - the 13th-floor terrace. Here, you can bask in the outdoors with amenities like an outdoor TV, fireplace, BBQs, firepit, and sundeck. (id:60626)
Flynn Real Estate Inc.
















