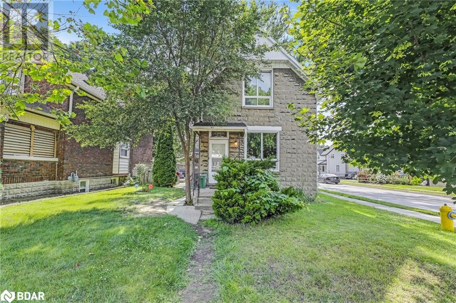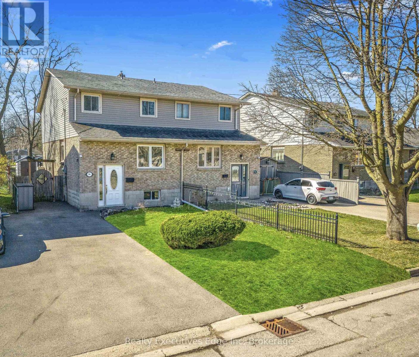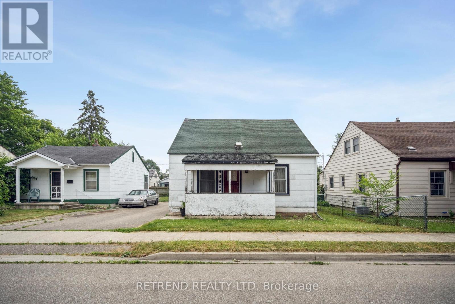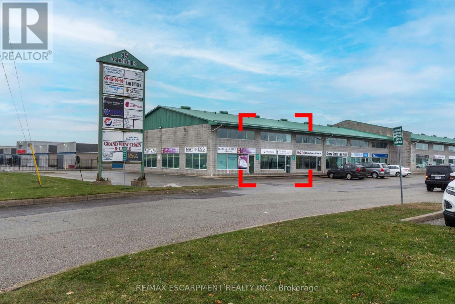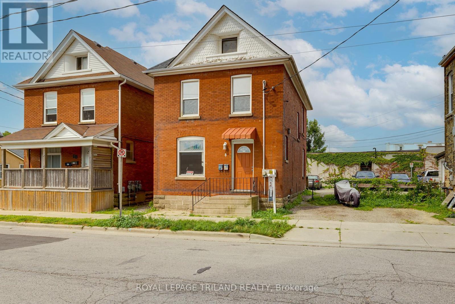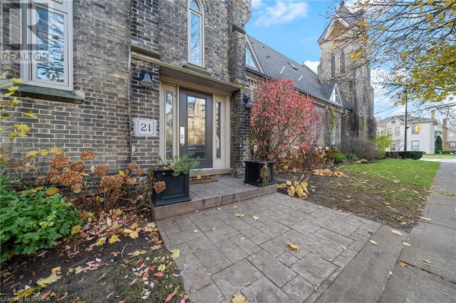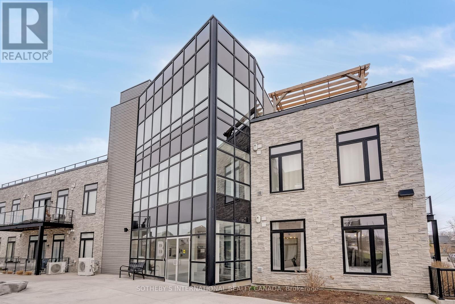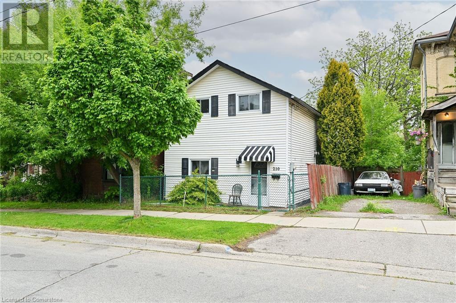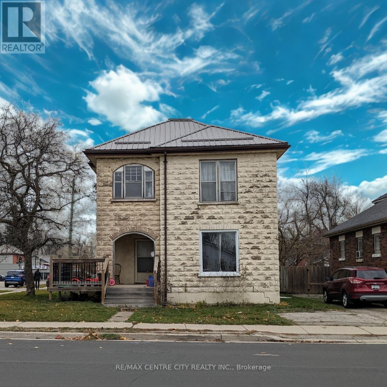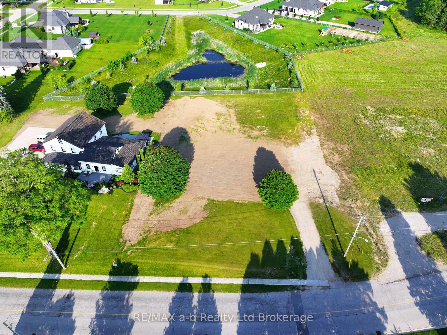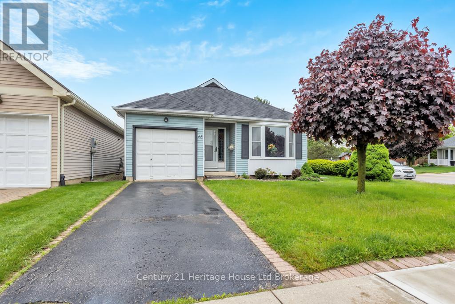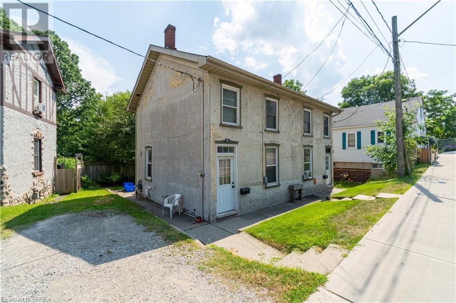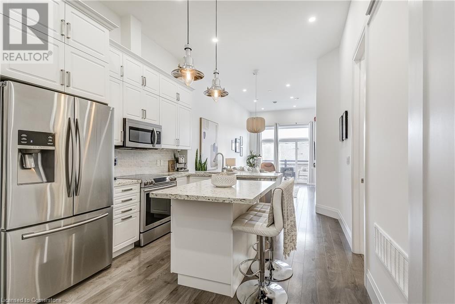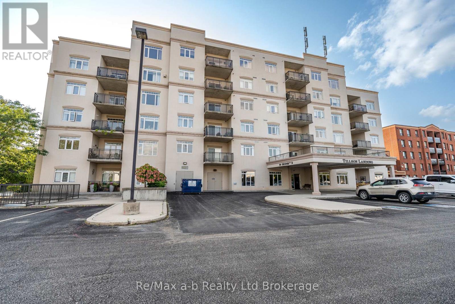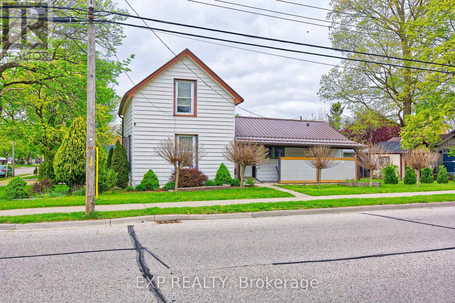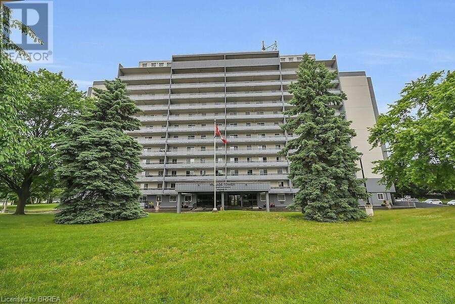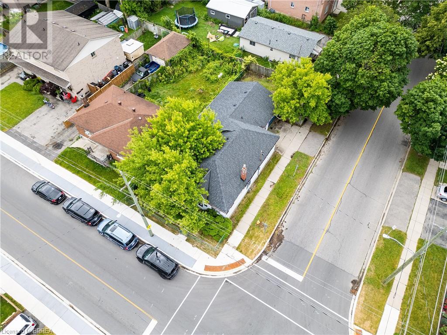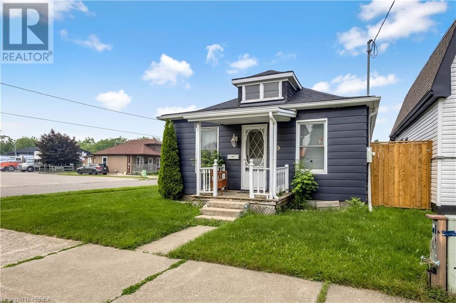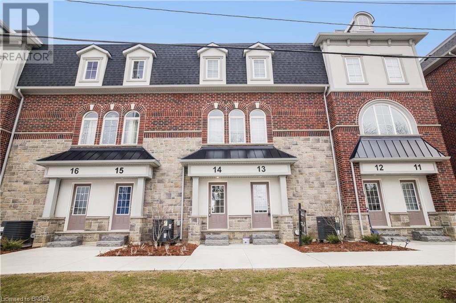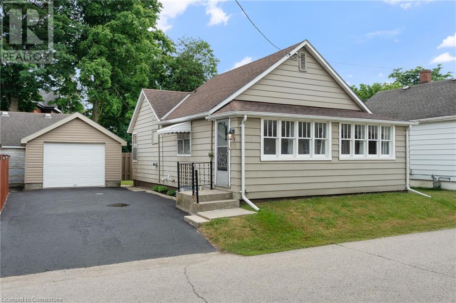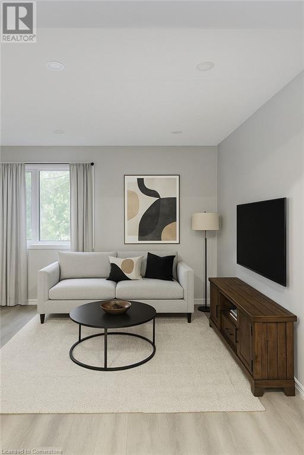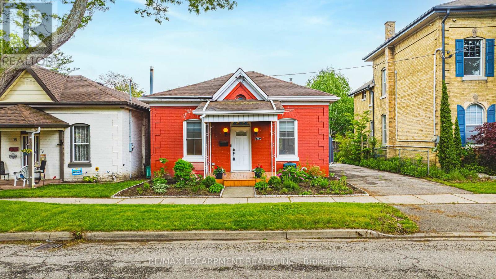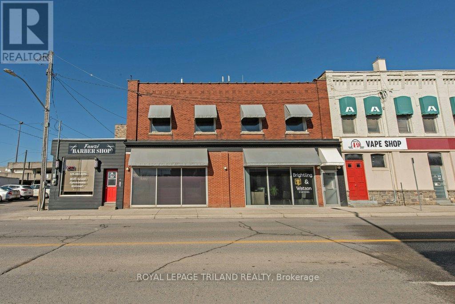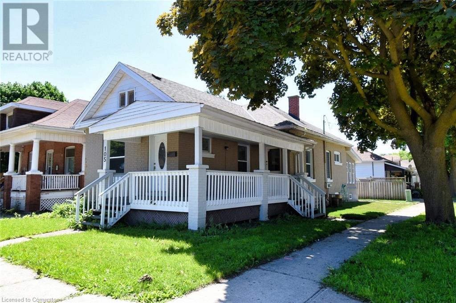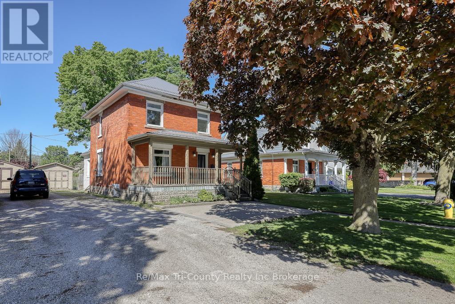281 Egerton Street
London, Ontario
Fantastic investment opportunity with strong in-place cash flow and great tenants already secured. This up/down duplex is well-maintained and priced to reflect an attractive cap rate, making it a smart choice for investors seeking a turnkey addition to their portfolio. Formerly a triplex, the property is currently configured as two separate units with private entrances, separate hydro meters, shared laundry, and dedicated outdoor storage for each apartment. The main floor unit offers 9 ceilings, stainless steel appliances, and additional finished space in the basement including a rec room and denideal for tenant retention and rental value. The upper 1-bedroom unit is bright and welcoming, with solid income in place. Outside, theres parking for up to six vehicles and open space with potential to build a garage, offering further long-term value. Whether you're looking to grow your portfolio or enter the market with a reliable asset, this property delivers on both stability and upside. (id:60626)
9a Hampton Street
Brantford, Ontario
Welcome to 9A Hampton Street, a well-maintained semi-detached home located in a quiet, tree-lined neighborhood. This charming property offers three spacious bedrooms, two full bathrooms, and parking for two vehicles. The main floor features updated flooring and a modern kitchen complete with stainless steel appliances, perfect for everyday living. Upstairs, you'll find three spacious bedrooms and a full bathroom, while the finished basement offers extra living space and a newly renovated full bathroom completed in 2023. Recent upgrades include a full interior repaint, new carpeting in two of the upper-level bedrooms, and a brand new Culligan Water Softener and Reverse Osmosis System - all completed in 2023. With schools and parks within walking distance, bus stop is just 200 meters away, this is a wonderful opportunity to own a thoughtfully updated home in a peaceful, family-friendly neighborhood. (id:60626)
78 Eighth Avenue
Brantford, Ontario
Charming 3-bedroom detached home in a quiet and safe Brantford neighbourhood. Featuring a traditional layout (not open concept), this home offers distinct living and dining areas, a spacious kitchen, updated bathroom, new flooring, and fresh paint throughout. Enjoy a generous backyard, great curb appeal, and a warm community atmosphereall in a family-friendly area close to parks, schools, and transit. A perfect choice for first-time buyers or downsizers looking for comfort and character (id:60626)
9a Hampton Street
Brantford, Ontario
Welcome to 9A Hampton Street, a well-maintained semi-detached home located in a quiet, tree-lined neighborhood. This charming property offers three spacious bedrooms, two full bathrooms, and parking for two vehicles. The main floor features updated flooring and a modern kitchen complete with stainless steel appliances—perfect for everyday living. Upstairs, you'll find three spacious bedrooms and a full bathroom, while the finished basement offers extra living space and a newly renovated full bathroom completed in 2023. Recent upgrades include a full interior repaint, new carpeting in two of the upper-level bedrooms, and a brand new Culligan Water Softener and Reverse Osmosis System—all completed in 2023. With schools and parks within walking distance, bus stop is just 200 meters away, this is a wonderful opportunity to own a thoughtfully updated home in a peaceful, family-friendly neighborhood. (id:60626)
2 - 45 Dalkeith Drive
Brantford, Ontario
Commercial condominium unit. Large open reception, separate finished office spaces with 2-piece washroom on the main floor. Second floor finished with finished offices and 2piece bathroom. Large roll up drive in door at rear. Square footage is 2,300. Square footage 1,200 square feet on main floor with additional 1,100 square feet of finished second floor office space. (id:60626)
45 Dalkeith Drive Unit# 2
Brantford, Ontario
Commercial condominium unit. Large open reception, separate finished office spaces with 2-piece washroom on the main floor. Second floor finished with finished offices and 2piece bathroom. Large roll up drive in door at rear. Square footage is 2,300. Square footage 1,200 square feet on main floor with additional 1,100 square feet of finished second floor office space. (id:60626)
8 Metcalfe Street
St. Thomas, Ontario
ATTENTION INVESTORS!! Welcome to 8 Metcalfe St in historic St. Thomas! This Up + Down Brick Duplex situated in a prime location downtown with countless amenities all within steps from the front door, plus a quick drive to London, HWY 401, & Port Stanley beach. The MAIN floor (including unfinished basement) is currently vacant (previously rented at $1350 + hydro) and offers 1 spacious bedroom, a 3piece bath, updated kitchen, large living room & dining room plus a full unfinished lower level (future development potential?) with additional storage space & laundry. This unit includes a separate hydro meter. The UPPER unit is also currently vacant (previously rented for $1500 + hydro and water) and offers 2 bedrooms, living room, a full 4piece bath, plenty of living space & lots of natural light. As an added bonus, there is an attic space accessed from this unit. Great storage space can be found here or again, potential for further development! This unit includes a separate hydro meter. Updated furnace & central air in 2023. Some additional notable updates include: newer shingles, windows, flooring, electrical panels & insulation. This property offers a great opportunity in an excellent location to owner occupy or add on to your income property portfolio! C1 zoning also provides additional potential for commercial opportunities. Parking, if required, can be obtained via a municipal parking pass. (id:60626)
189 Grove Street
Simcoe, Ontario
Welcome to 189 Grove Street. Upon entering this recently built residence, you'll step into an open-concept living space that seamlessly transitions into a well-lit kitchen, leading you to a spacious, brand-new back deck. The entire home features engineered flooring. You'll find abundant natural light thanks to pot lighting and large windows. The main floor is also equipped with a 2-piece bathroom and a laundry area for your convenience. Moving to the second level, you'll discover two generously sized bedrooms and a generously proportioned 4-Piece bathroom. The listing price reflects a spacious finished basement which offers a recreational room, a third bedroom, and another 3-piece bathroom for your comfort. This freehold semi-detached property offers a comfortable place to call home. It is conveniently situated near parks, trails, and just a short drive away from both Port Dover and Turkey Point. (id:60626)
576 Orchard Avenue
Delhi, Ontario
Welcome to 576 Orchard Ave., Delhi — a charming 1½ storey home offering comfortable living in a convenient location. The main floor features two bedrooms, a 4-piece bathroom, a welcoming living room, and an eat-in kitchen. Upstairs, you'll find two additional bedrooms. The basement includes a partially finished recreation room ready for your finishing touch, along with a laundry room, utility room, and ample storage space. Outside, enjoy a manageable yard that’s spacious enough for outdoor activities, complemented by a detached shop/shed. The double-wide paved driveway provides plenty of parking for family and visitors. This home is equipped with natural gas forced air heating, central air conditioning, a recently remodeled front porch entrance, low-maintenance exterior, and a durable metal roof. Affordable and easy to maintain, this property is perfect as a starter home or for those looking to downsize. Don’t miss this opportunity to own a comfortable, move-in-ready residence. (id:60626)
21 Richmond Street Unit# 206
Brantford, Ontario
One-of-a-Kind condominium in the heart of Brantford's historical Brant Ave. This fabulous unit is one of 13 private units from the astounding reno'd church. One of the larger units in this special development has 1,188 sq. ft and you'll see the WOW factor the moment you step in. You'll be greeted by the soaring beams from the original church, or the light shining thru the original stained glass, the two storey high ceiling, 2 baths. This unit has lots of natural light, granite countertops, new flooring and on and on. It is absolutely an amazing space, words don't do it justice and this property must be seen. This unit has a separate locker on the main level, a private parking spot and there are laundry facilities in the building. If you desire the ultimate in character and creativity, have a look here. (id:60626)
81 Elmhurst Avenue Unit# 5
Simcoe, Ontario
Welcome to this lovely, solid brick 2-bedroom, 1-bath bungalow-style condominium featuring a ground-level walk-out basement. Enjoy the outdoors from your choice of a covered front porch, spacious back deck, or private lower patio. Inside, nice open concept, primary bedroom offers two generous closets and a convenient walk-through to the main bathroom, which also includes in-suite laundry for added ease. Large windows throughout the home invite an abundance of natural light, creating a bright and welcoming atmosphere. Perfectly situated, this home is just a short walk to the hospital and local shopping—making it an ideal location for comfort and convenience. All appliances are being sold in as is condition. (id:60626)
101b - 85 Morrell Street
Brantford, Ontario
Welcome to this beautifully designed and spacious first-floor corner suite, offering the perfect combination of modern comfort and classic charm. Thoughtfully upgraded throughout, this home features 2- bedrooms, 1 bathroom, one parking space (Premium spot beside the front door), and soaring 10-foot ceilings. The bright, open-concept layout creates a warm and welcoming atmosphere from the moment you step inside. Just 6 years old, this suite blends fresh, contemporary design with comfort and functionality, with the added benefit of an expansive private terrace, ideal for entertaining or simply unwinding.The contemporary kitchen flows seamlessly into the main living areas, providing both functionality and style for everyday living. Large windows and impressive ceiling heights fill the home with natural light, enhancing the sense of openness and comfort throughout.Nestled next to one of Brantford's most sought-after neighbourhoods, this condo offers the convenience of nearby parks, shopping, public transit, and a variety of local amenities just moments from your doorstep. Whether you're a first-time buyer or planning to downsize, this home offers excellent value in a welcoming community. (id:60626)
7-105 King Street
Tillsonburg, Ontario
Welcome to King Richards Court Tillsonburg. Spacious, Well-Built Condo with Private Deck and Garage. This quality-built condo offers a bright, functional layout with tasteful upgrades throughout. Features include a formal dining area, sunlit breakfast nook, and a galley-style kitchen with transom window and French doors leading to a large private deck and beautifully maintained rear yard. The primary bedroom includes a private ensuite, and the second bedroom is spacious and comfortable. Enjoy the convenience of an oversized garage with automatic door opener and inside entry. Located as the second unit from the end on the left-hand side, offering both privacy and a sense of community. A well-maintained, move-in ready home perfect for easy, comfortable living. (id:60626)
68 Dorothy Street
Brantford, Ontario
Welcome to 68 Dorothy St, Brantford! This charming and functional home features 4 bedrooms (2+2) and a well-appointed 3-piece bathroom, perfect for families or those in need of extra space. The main floor laundry adds everyday convenience, while the spacious living room offers a comfortable space for relaxing or entertaining. Enjoy a fully fenced backyard with two sheds, great for storage or outdoor projects. With parking for two vehicles, this home checks all the boxes. Ideally located, it’s close to parks, trails, schools, shopping, and many other amenities—making it a perfect place to call home! (id:60626)
28 Parkview Heights
Aylmer, Ontario
TURN KEY! Welcome to 28 Parkview Heights, Aylmer! 3 Year old salt water pool. This beautifully updated 1,350 SqFt, 3-bedroom, 1.5-bathroom semi-detached home with main floor laundry is move-in ready with a long list of major improvements already completed. Enjoy peace of mind with a new metal roof (2021), new siding, fascia, and eavestroughs (2024), and updated light fixtures throughout the interior and exterior (2021). The partially finished basement features new subfloor, insulation, and vinyl flooring (2020), offering extra living space for your family. The backyard is a true oasis with a saltwater pool featuring a DEL Ozonator (2022), addition of a deck and patio (2022), and a newer fence (2024). Inside, enjoy the stylish new kitchen backsplash (2025) and fresh laminate floors upstairs (2019). Other updates include an owned water heater (2018) and washer and dryer (2019). Located in a family-friendly neighbourhood, this home is close to parks, schools, downtown shops, restaurants, the Aylmer Outdoor Pool, and the East Elgin Community Complex. Don't miss the chance to own a home that's been cared for and upgraded with no detail overlooked book your showing today! (id:60626)
18 Sauble River Road Unit# 6
Grand Bend, Ontario
Beachside Bliss in Grand Bend – Carefree Condo Living at Its Best! Welcome to the perfect blend of coastal charm and modern convenience in the heart of Grand Bend! This spotless, bright, cheerful and exceptionally maintained 2-bd, 3-bath townhouse condo is fully finished on all three levels and offers the ideal spot for entertaining and enjoying your best life. Step into a bright and airy living room that flows seamlessly into a stylish modern kitchen, equipped with stainless steel appliances and stone countertops. The main floor features a well-appointed powder room and walkout access to a stunning back deck overlooking the peaceful canal leading to beautiful Blue Lake Huron—perfect for morning coffee or sunset glasses of wine. Two upper generously sized bedrooms offer ample natural light and plenty of closet space, creating a comfortable and relaxing haven. The lower level is fully finished with coastal knotty pine walls and ceilings exuding warmth and charm. Enjoy the built-in bar, perfect for entertaining, or easily transform part of the space into a third bedroom with the simple addition of an egress window. Say goodbye to exterior upkeep—your doors, windows, decking, roof, snow removal and all outdoor maintenance are covered in the low condo fees.. effortless homeownership. Snowbird?? No worries here...they take care of it all...you just go and come back to serenity during the summer months! Just a short walk away, Grand Bend Beach awaits with its sun, sand, and surf, while the downtown offers boutique shops, dining, and entertainment. Nestled in a peaceful pocket, off of Main St, the home lets you enjoy tranquility while still being close to the action. With two owned parking spots right outside you door, you’ll never have to search for space. Whether you’re looking for a permanent residence or a seasonal getaway, this condo delivers the best of both worlds. This is more than a home—it's a lifestyle. Schedule a tour today and start living the good life! (id:60626)
16 Clarence Street
Aylmer, Ontario
Welcome to this charming 3-bedroom, 1-bath bungalow, nestled in a sought-after, convenient location. This cozy home offers the perfect blend of comfort and functionality. Step inside and enjoy the bright and airy sunroom the perfect spot for your morning coffee or a quiet reading nook. The spacious dining room flows seamlessly from the kitchen, making it ideal for hosting family dinners or entertaining friends. Outside, you'll find a large, fully fenced backyard complete with a shed perfect for gardening, pets, or outdoor fun. An attached workshop offers a great space for hobbies, DIY projects, or extra storage. The massive double-wide driveway easily fits up to 8 vehicles, perfect for guests, trailers, or recreational toys. The home features a newer metal roof (2022), offering peace of mind for years to come. Whether you're a first-time home buyer, downsizing, or looking for a retirement retreat, this home checks all the boxes. Don't miss your chance to own this gem book your showing today! (id:60626)
210 Darling Street
Brantford, Ontario
Investor’s Dream or Perfect First Home – Welcome to 210 Darling Street! This well-maintained 3+1 bedroom home isn’t just move-in ready — it’s a proven income producer with a solid rental history. Whether you're looking to build your portfolio or offset your mortgage as a first-time buyer, this property delivers. Recently painted and featuring updated flooring, this home includes a stylish, modern kitchen with quartz countertops and convenient main-floor laundry. The spacious, fully updated bathroom adds even more value and comfort. Located in a family-friendly neighbourhood just minutes from shopping, parks, and public transit, the location is ideal for both tenants and homeowners alike. Easy to view and ready for new owners — start collecting rent or move in and enjoy! (id:60626)
171 Sydenham Street E
Aylmer, Ontario
An exceptional investment opportunity awaits in Aylmer, Ontario, with this solid two-storey duplex listed at $450,000. This income-generating property is currently tenant-occupied, with photos provided from when it was vacant in 2022 and some virtually staged photos. The duplex features a spacious three-bedroom lower unit renting for $1,950 per month plus utilities, and a comfortable two-bedroom upper unit renting for $1,250 per month. Built to last, the property offers a full basement, a durable metal roof, two separate electric services with breakers, a natural gas furnace, and central air for the lower unit. Bright, generously sized windows throughout both units create a welcoming atmosphere filled with natural light. Conveniently located within walking distance to downtown Aylmer and local elementary schools, this property is ideal for tenants seeking both comfort and accessibility. Parking accommodates up to three vehicles, and a one-car garage provides additional storage or shelter. The fenced backyard offers privacy and a pleasant outdoor space for tenants to enjoy. Situated on an approximately 50-foot by 80-foot lot, this duplex presents a rare chance to acquire a well-maintained, income-producing property in a growing community. Showings require 32 hours notice and must be arranged through an agent. The main floor unit is equipped with central air and forced air gas heating, while the upper unit has electric baseboard heating and no air conditioning. (id:60626)
226 Church Street
Norwich, Ontario
This is a hard find... a oversized lot of 0.68 acres and ready to build your dream home! HST is not applicable, driveway in place, drilled well on the property, backing onto a water retention pond, gas, hydro, town water ready to go, fiber optics all at the road. Nearly in view of 'The Falls' and across beautiful homes without restrictive building covenants and located in the quiet and friendly village of Otterville. (id:60626)
226 Sheridan Street
Brantford, Ontario
Welcome to this charming all-brick 2-storey home offering incredible potential for homeowners and investors alike. Situated on a spacious, fully fenced lot in a quiet Brantford neighborhood, this property features two separate living areas perfect for extended families, guests, or rental opportunities with private entrances and shared access to a convenient laundry space.Recent updates include a new furnace and air conditioning system installed in 2023, along with some plumbing upgrades. The main floor has been refreshed with new, durable vinyl flooring and neutral paint tones, making it move-in ready while leaving room to personalize.Located just minutes from schools, public transit, parks, and local amenities, this versatile home offers both comfort and opportunity. Whether you're looking to live in one part and rent the other or simply enjoy the extra space, 226 Sheridan Street delivers flexibility, function, and long-term value. (id:60626)
65 Seres Drive
Tillsonburg, Ontario
Discover comfort, convenience, and a sense of community in this bright and updated 2 bed 1 bath home located in the desirable adult active community of Hickory Hills! Perfectly designed for easy, one-level living, this home offers a welcoming layout ideal for downsizing or embracing a low-maintenance and affordable lifestyle. Inside you will find two spacious bedrooms, open concept kitchen with new (2022) stove and dining area and an added bonus of an extra large laundry room complete with new (2023) stacking washer and dryer. The 3 piece bathroom has been nicely updated with a gorgeous walk in tiled shower complete with modern glass doors. Step outside to enjoy the local community centre and walking paths just steps from your front door. Paved walking trails are perfect for evening strolls or for quick and convenient access to the heart of downtown Tillsonburg where you will find grocery stores, restaurants, the library, shopping mall and more! Shingles were replaced in 2022. Current annual Hickory Hills Residents Association fee is $640/yr and buyers must acknowledge one-time transfer fee of $2,000. Membership provides you with access to the Hickory Hills Recreation Centre including outdoor pool, hot tub and other amenities. Please note that this community is low density permitting only two occupants per home. (id:60626)
43-45 William Street S
Paris, Ontario
Rare Side-by-Side Duplex in the Heart of Paris, Ontario! Opportunities like this don’t come along often! This well-maintained side-by-side duplex is ideally located just a short stroll from downtown Paris, one of Ontario’s prettiest towns, known for its charming boutiques, vibrant markets, and scenic riverside patios. Each unit offers 2 bedrooms and 1 full bathroom, making it a perfect fit for investors or those seeking multi-generational living. Key updates include: New gas furnace unit 43 (2025) 100 amp electrical panel (unit 43) Renovated bathroom unit 45 (2017) Plumbing both sides - galvanized and cast iron removed (2017) Roof shingles (2018) All windows replaced both units (2017) Sump pump - unit 43 (2025) Flashing / sealed Chimney 2025 With a gross rental income of $3,000/month, this property is a solid investment. Unit 45 features a reliable long-term tenant paying $1,800/month plus gas and hydro, while Unit 43 will be vacated—offering flexibility for owner-occupancy or market rent potential. Whether you're an investor or looking to live in one unit while renting the other, this property offers exceptional value in a thriving, picturesque community. (id:60626)
85 Morrell Street Unit# 218a
Brantford, Ontario
STUNNING! This is simply the only word one can use to describe this truly magazine worthy condo. Soaring 11 Ft ceilings with elegant 8 foot tall doors, stepping into this home for the first time is nothing short of Breathtaking. Oversized modern windows flood the living space with natural light, while the newly painted Benjamin Moore Chantilly lace paint provides the perfect airy canvas for your interior design. The well laid out kitchen provides lots of quartz countertop for prep space, while the peninsula allows you to work in the kitchen while entertaining and being part of the conversation in the living room. Adding to the grand feel is the double-high premium cabinets with crown moulding providing lots of extra storage. All new light fixtures and potlights were installed throughout in 2021, all of which are on wifi smart light switches. Create beautiful mood lighting and various lighting scenes with a simple voice command. The large primary bedroom has ensuite access to the 4-pc bath and the stackable laundry set hidden behind the sliding door makes for an easy laundry day. A second bedroom with gorgeous skylight and oversized closet provide a lot of versatility to the unit. Outside is a tranquil 19'x5' deck to enjoy morning coffees. Upstairs are two large roof-top terraces with lounges, Fire-table, and BBQ's, as well a games and entertainment room for when entertaining bigger parties. The unit is situated near the highway, The Grand River and many hiking trails. (id:60626)
677 Park Road N Unit# 62
Brantford, Ontario
TO BE BUILT: Welcome to this modern and stylish stacked townhouse, featuring a well-thought-out floor plan with a unfinished basement. The main floor boasts two spacious bedrooms, comfortable living spaces. A contemporary four-piece bathroom. The heart of the home is the eat-in kitchen, ample counter space, and a dining area perfect for family meals and entertaining guests. Adjacent to the kitchen is a cozy and inviting living room, ideal for relaxation and quality time with loved ones. The UNFINISHED basement offers additional future living space, including bedrooms, providing privacy and extra room for guests or family members. There is a ROUGHT-IN for a four-piece bathroom in the basement, allowing for future customization to suit your needs and preferences. (id:60626)
101 - 80 Bridge Street E
Tillsonburg, Ontario
Welcome to Tillson Landing, where this beautifully updated main-floor condo offers turnkey comfort and carefree living. Step into an inviting open-concept layout featuring a spacious kitchenperfect for meal prep, casual dining, and entertaining.New flooring throughout the living room, hallway, and bedrooms adds a clean, contemporary touch while keeping maintenance simple. The kitchen and dining areas are thoughtfully designed for both functionality and flow, ideal for gatherings or everyday life.A garden door off the living room leads to a bright, private balconyyour perfect spot for morning coffee or evening unwinding.The generously sized primary bedroom boasts a 4-piece ensuite with a stylish tub added in 2022. A second bedroom and an updated 3-piece bathroom with newer flooring and countertops complete the space.This condo has been thoughtfully refreshed with numerous upgrades, offering peace of mind and lasting comfort. Residents enjoy a wide range of amenities, including a library, party room, fitness center, car wash, and a workshop in the secure underground parking. Centrally located in Tillsonburg, you're just a short stroll from downtown shops, Lake Lisgar, parks, and more. Discover the perfect blend of comfort, convenience, and communityyour effortless lifestyle awaits! (id:60626)
59 St George Street
Aylmer, Ontario
Looking for a 4 bedroom home under 500000? Here it is. This property is a corner lot with a fantastic walk score. Walk to every amenity, schools, parks and quick access to HWY 3 and 20 minutes to the 401. 15 minutes to Lake Erie beaches. Rooms are all a nice size. Kitchen has stainless steel appliances and is open to the dining area. Kitchen is also open to a sunken living room. New patio door, New flooring in two bedrooms, Painted in 2022, Furnace, A/C, Water Heater, Water Treatment 2022. Nice large outdoor covered patio for warm sunny days. Metal Roof and Leaf Guard 2022. Shed. Parking for 3 vehicles. (id:60626)
226 - 575 Conklin Road
Brantford, Ontario
Welcome to The Ambrose- stunning, state-of-the-art condo development in sought-after West Brantford. This beautifully designed 1+1 bedroom condo offers a rare opportunity to enjoy high-end living in a newly built contemporary building. Featuring spacious open-concept living, floor-to-ceiling windows, and luxurious designer kitchens and bathrooms, this unit is crafted for both comfort and style. Step out onto your large private balcony and take in the beautifully manicured landscape below. Premium amenities include a movie theatre, yoga and fitness studio, rooftop garden terrace, party and entertainment rooms with a chef's kitchen, an outdoor track, and a pet wash station. Whether relaxing or entertaining, The Ambrose has something for every lifestyle. Minutes from parks, trails, schools, shopping, and easy highway access. Don't miss your chance to own a piece of elevated living in wonderful Brantford. **EXTRAS**: $12,430 in upgrades included in the purchase price. Den with closet can be 2nd bedroom. Occupancy can be available at any time. A motivated seller is willing to accommodate a flexible deposit schedule and with the potential for vendor take-back financing up to final closing. (id:60626)
175 Victoria Street Unit# 34
Simcoe, Ontario
Possibly the best deal in town - check out this well priced “move-in ready” condo situated in private, upscale, well managed complex located in Simcoe’s preferred southeast quadrant enjoying desired amenities include close proximity to schools, churches, Hospital, arena/rec centers, golf course, parks, Lynn hiking/biking trail, shopping malls & downtown shops/eateries - in-route to popular destination villages that dot Lake Erie’s Golden South Coast. Once you arrive at 175 Victoria Street - pass through stately pillared entry columns - continue to follow paved street, adorned with manicured grounds & beautiful perennial gardens, where you find Unit 34 tucked nicely beside adjacent townhouse each enjoying paved driveways sporting functional carports. This 1997 built one level brick bungalow introduces 1100sf of open concept living space highlighted with inviting living room boasting bright skylight complimented with recently installed low maintenance vinyl flooring-2020 - continues to stylishly renovated kitchen augmented with chic white cabinetry, tile back-splash, gas cook-stove, dishwasher-2020, refrigerator & dining area. Sizeable primary bedroom includes walk-in closet, modern 4pc bath & guest bedroom or possible family room boasts patio door walk-out to 10’x24’ rear deck system. Comfortable family room highlights 1100sf lower level accented with n/g fireplace & plush carpeting - leads past 3pc bath with newer hi-end glass enclosed shower, huge utility/storage room & completed with multi-purpose room - ideal for games room, office or bedroom potential. Notable extras -economic Aqua-therm furnace, AC, water softener & paved drive. Reasonable condo fees include building insurance, exterior maintenance, exterior doors, windows, roof, visitor parking. Condo Corp to replace rear deck with new deck within the year. Status certificate available. Affordable Retiree’s “Dream” Venue! (id:60626)
640 West Street Unit# 300
Brantford, Ontario
Welcome to Village Towers, located right in the heart of the lively Fairview area in Brantford. This fantastic 3-bedroom, 2-bathroom apartment is in great condition and ready for you to move right in. You'll love the spacious open-concept living and dining area, which is carpet-free and leads out to your own private balcony with stunning views of the beautifully landscaped grounds. The primary bedroom has a walk-in 3-piece ensuite and there are 2 other bedrooms for plenty of space. This unit comes with a storage locker, 1 underground parking spot, and all utilities included. As a resident of Village Towers, you'll have access to amazing amenities like a fully equipped exercise room, a relaxing sauna, and a cozy lounge area for unwinding. There's also a laundry facility on-site and a party room available for private gatherings with loved ones. With shopping, restaurants, public transit, schools, parks, and easy highway access all nearby, everything you need is just a short walk away. Don't let this fantastic opportunity to enjoy a lifestyle of convenience, luxury, and functionality pass you by. Schedule your showing today! (id:60626)
284 Rawdon Street
Brantford, Ontario
SIZE MATTERS! You won’t believe the space in this 4 + 1 bedroom home, offering nearly 1,400 sq ft of living space and an abundance of potential to make it your own. The extra-large kitchen is perfect for family meals and entertaining, while the attached garage provides convenient access directly into the home. Enjoy bright, sun-filled rooms with large windows that capture southern exposure, flooding the space with natural light throughout the day. The generously sized yard features a drive-in gate, ideal for parking recreational vehicles, boats, or extra cars with ease. Centrally located, this home is just minutes from all major amenities, schools, and parks. Main floor laundry room with laundry equipment included. Ready for your personal touch, this home offers endless possibilities for your growing family. Don’t miss out – book your viewing today! (id:60626)
24 Bond Street Unit# A
Brantford, Ontario
FULLY RENOVATED CORNER UNIT TOWNHOME available in one of the city’s premium, quiet, mature neighbourhoods. This spacious townhome includes 3 beds / 1.5 baths, and is newly renovated from top to bottom. Boasting 3 full floors of living, with light tone wide plank vinyl, custom stair finishing, and modern lighting accents throughout. The fully redesigned eat in kitchen features custom stone counters, and stainless steel appliances. The upper level includes 3 spacious bedrooms making this perfect for any family, couple, or individual alike. This property is completed with 2 car parking including garage, insuite laundry and private, newly fenced in corn unit backyard. (id:60626)
28 Curtis Street
Brantford, Ontario
Great started home or investment property in awesome location. Close to shops, schools, the highway and public transit, this two bedroom, one bathroom detached home offers off street parking for two vehicles and a fully fenced private garden. Home is currently rented on a month to month basis. (id:60626)
677 Park Road N Unit# 14
Brantford, Ontario
This brand-new townhome, located in Brantford's highly sought-after north end, offers the perfect blend of modern living and convenience. With its open-concept design, this home is ideal for young professionals or those looking to downsize without sacrificing style or comfort. Step inside to find upgraded laminate flooring throughout, paired with a neutral décor that creates a bright and inviting atmosphere. The spacious kitchen is a chef’s dream, featuring a large center island, sleek granite countertops, flat-panel cabinetry, and brand-new stainless steel appliances—everything you need to prepare gourmet meals or entertain guests with ease. The generous bedroom retreat is a true sanctuary, offering a large window that floods the space with natural light, along with two spacious closets for all your storage needs. Enjoy the luxury of ensuite privilege to a beautifully designed 4-piece bathroom, complete with a deep soaker tub and shower combination for ultimate relaxation. Step outside to your semi-private outdoor space, accessible directly from the main living area, providing the perfect spot for a morning coffee or an evening gathering with friends. The fully unfinished basement offers an abundance of storage space and comes pre-equipped with a rough-in for an additional bathroom, allowing you to customize the space to suit your needs. Conveniently located close to schools, parks, Highway 403, and all the amenities Brantford’s north end has to offer, this townhome truly has it all. Don’t miss out on the opportunity to make this stunning property your new home. (id:60626)
46 Robinson Street
Simcoe, Ontario
SALE OF BUSINESS WITHOUT PROPERTY.Well Established Bakery Business in Simcoe, Serving not only Simcoe but also many farmers in Ontario Like Cambridge, St Jacob, London and Unionville/Pickering. This bakery has been featured on Shows like Carnival Eats and the Food Factory. Live up stair in the 3 bedroom apartment and work on the main floor of the bakery. Building is also for sale on another listing. A OPPORTUNITY TO BUY ALL OR JUST A FEW MARKETS ALSO AVAILABLE. (id:60626)
198 Maes Lane
Delhi, Ontario
Welcome to your fresh start in the heart of Delhi! This beautifully renovated starter home is move-in ready with brand new finishing levels throughout. Inside, you’ll find a refreshed kitchen and bathroom, stylish new flooring, and a bright, modern feel. The full, partially finished basement adds valuable storage and extra living space—perfect for a rec room, home office, or workout area. A detached garage offers great potential as a workshop for the handyman or hobbyist. Located steps from schools, parks, grocery stores, and the local soccer club, this home is ideal for first-time buyers, down sizers, or anyone looking for a new beginning. (id:60626)
6 Mabel Street
St. Thomas, Ontario
Charming and move-in ready, this beautifully renovated 3 bedroom, 1.5 bath, brick home in the heart of St. Thomas, blends original character with modern updates. Located on a quiet residential street in a family-friendly neighbourhood, you are sure to enjoy a few morning coffees on the peaceful covered front porch. Stepping in, the updated foyer leads to an open-concept layout that seamlessly connects the living room and eat-in kitchen, perfect for entertaining and daily living. The kitchen boasts a large quartz island, plenty of cabinet space, updated lighting and new tile backsplash. Through the back door is a fully fenced backyard that offers a serene setting for relaxation or gardening. Upstairs, you'll find three generously sized bedrooms, each with ample closet space and natural light, in addition to a renovated 4-pc bath. The unfinished lower level provides a large area for storage or a space to workout. Located just minutes from schools, parks and shopping, with easy access to London and Port Stanley, this home offers affordability, charm and convenience all in one! Other features include a metal roof, newer furnace and A/C; hot water heater is owned. (id:60626)
21 North Main Street
Simcoe, Ontario
Welcome to 21 North Main Street in Simcoe! This three bedroom, two bathroom two storey home is filled with charm and character offering plenty of space for a family. This home shows well and has had many updates the last few years. The exterior is nicely landscaped and surrounded by perennial gardens. Featuring a covered front porch, a private driveway, a 22x20 wooden covered back deck (2023), a 8x10 storage shed and a fully fenced in backyard. Entering the home you will find a nice sized foyer that leads you to an open living room. The living room flows seamlessly into the dining room and into the kitchen. The kitchen is bright and has newer cabinetry and counters. Off the kitchen is a large sized laundry room with shelving and storage space. A two piece bathroom, sliding door access to the backyard completes the main floor. The upper level includes three good sized bedrooms with one having their own walk in closet and a 4 piece bathroom that was renovated in 2019. A large sized storage closet and an abundance of natural light finishes off the upper level. Head downstairs and find a full basement being the perfect spot for storage. More recent updates include: main floor flooring 2019, front and back eave troughs 2023, shed 2021, dishwasher 2022, washer/dryer 2023, 200amp electrical panel 2021, furnace 2022, air conditioner 2021. This property has been well cared for throughout the years and awaits its new owner. Book your showing today! (id:60626)
190 Fleming Drive Unit# 34
London, Ontario
Spacious 5-Bedroom Townhome with Walk-Out Basement in Prime Location Across from Fanshawe College! Welcome to 190 Fleming Drive, Unit #34, a well-maintained and spacious 5-bedroom, 2-bathroom townhouse located directly across from Fanshawe College, making it an ideal opportunity for investors, students, or families. This bright, functional home offers a generous living area, an eat-in kitchen with ample cabinetry, and direct access to a private backyard. The walk-out basement adds valuable living space, perfect for a rec room, additional bedrooms, or a home office. The upper-level features three generously sized bedrooms and a full bathroom, while the lower level provides two additional bedrooms and plenty of flexible space. Enjoy the convenience of one assigned parking space, with visitor parking available. Situated in a prime location close to shopping, parks, public transit, and all major amenities a fantastic investment or home for those seeking convenience and space. (id:60626)
79 Palace Street
Brantford, Ontario
Attention First Time Buyers! This lovely home has a covered front porch where you can relax with your morning coffee and features a bright living room for entertaining with an attractive feature wall, luxury vinyl plank flooring and a modern electric fireplace, a beautiful kitchen with lots of cupboards and new countertops that is open to the elegant dining room and patio doors leading out to a private deck in the fully fenced backyard, and there is a convenient main floor laundry on the main level. Upstairs you'll find huge bedrooms with wainscotting and 11 baseboards, and an updated 4pc. bathroom with a tiled shower. The basement offers a workshop with a large workbench and plenty of storage space. You can enjoy summer barbecues with your family and friends in the private backyard space. Updates include a new metal roof in 2021, new central air unit in 2024, newly renovated bathroom in 2025, new carpeting upstairs in 2022, new luxury vinyl plank flooring on the main level in 2022, updated vinyl windows, and more. A charming home that's just waiting for you to move-in and enjoy! Book a private viewing for this beautiful home! (id:60626)
79 Palace Street
Brantford, Ontario
Attention First Time Buyers! This lovely home has a covered front porch where you can relax with your morning coffee and features a bright living room for entertaining with an attractive feature wall, luxury vinyl plank flooring and a modern electric fireplace, a beautiful kitchen with lots of cupboards and new countertops that is open to the elegant dining room and patio doors leading out to a private deck in the fully fenced backyard, and there is a convenient main floor laundry on the main level. Upstairs you’ll find huge bedrooms with wainscotting and 11” baseboards, and an updated 4pc. bathroom with a tiled shower. The basement offers a workshop with a large workbench and plenty of storage space. You can enjoy summer barbecues with your family and friends in the private backyard space. Updates include a new metal roof in 2021, new central air unit in 2024, newly renovated bathroom in 2025, new carpeting upstairs in 2022, new luxury vinyl plank flooring on the main level in 2022, updated vinyl windows, and more. A charming home that’s just waiting for you to move-in and enjoy! Book a private viewing for this beautiful home! (id:60626)
1 Vanier Place
St. Thomas, Ontario
Charming 3-Bedroom Side Split with Pool in Quiet St. Thomas Neighbourhood! Welcome to this beautifully maintained 3-bedroom, 2-bathroom side split nestled in a peaceful, family-friendly neighbourhood in St. Thomas. Perfect for growing families or first-time buyers, this home offers comfort, space, and move-in-ready convenience. Step inside to find an inviting eat-in kitchen ideal for everyday meals and entertaining. The spacious rec room offers plenty of room for relaxation, hobbies, or a home theatre setup. Enjoy summer days in your own backyard oasis featuring an above-ground pool with a brand-new liner installed in 2025the perfect spot for hosting BBQs or unwinding with family and friends. Additional highlights include: Private double driveway with ample parking. New furnace and central air conditioning unit (2022). Some windows replaced in 2018 for improved efficiency and curb appeal. Located in a quiet, established neighbourhood, just minutes from schools, parks, and amenities. This property offers unbeatable value and wont last long. Book your private showing today and make this fantastic home yours! (id:60626)
18 Duke Street
Brantford, Ontario
Calling All First-Time Homeowners and Investors! Welcome to this enchanting century home, offering 3 spacious bedrooms with the potential for a 4th. Step inside and admire the beautifully restored hardwood floors and stunning original wood details. The trim, baseboards, doors, and window frames have all been professionally stripped to their natural finish and stained to preserve the timeless character of the home. Even the door hinges and knobs are true to the period, adding to the authentic charm. Thoughtful renovations have seamlessly blended old-world elegance with modern convenience. A Google Nest Thermostat allows you to adjust your HVAC system remotely, ensuring your home is perfectly comfortable when you arrive. The upgraded electrical panel and wiring, along with additional outlets, are ready to support all your modern devices. Enjoy pure, clean water thanks to the reverse osmosis filtration system—just one of the many thoughtful updates throughout. Outside, the charm continues. Relax on the updated front porch or entertain in the expansive, partially fenced backyard—ideal for gatherings with friends and family of all ages, or simply for soaking in the peace of nature. The yard features a fire pit and a screened-in veranda for those cozy evenings outdoors. Ideally located just minutes from downtown, this home is only a 3-minute walk to public transit and 1km to rail transit. You're also conveniently close to Wilfrid Laurier University and other local amenities. (id:60626)
18 Duke Street
Brantford, Ontario
Calling All First-Time Homeowners and Investors!" Welcome to this enchanting century home, offering 3 spacious bedrooms with the potential for a 4th. Step inside and admire the beautifully restored hardwood floors and stunning original wood details. The trim, baseboards, doors, and window frames have all been professionally stripped to their natural finish and stained to preserve the timeless character of the home. Even the door hinges and knobs are true to the period, adding to the authentic charm. Thoughtful renovations have seamlessly blended old-world elegance with modern convenience. A Google Nest Thermostat allows you to adjust your HVAC system remotely, ensuring your home is perfectly comfortable when you arrive. The upgraded electrical panel and wiring, along with additional outlets, are ready to support all your modern devices. Enjoy pure, clean water thanks to the reverse osmosis filtration systemjust one of the many thoughtful updates throughout. Outside, the charm continues. Relax on the updated front porch or entertain in the expansive, partially fenced backyardideal for gatherings with friends and family of all ages, or simply for soaking in the peace of nature. The yard features a fire pit and a screened-in veranda for those cozy evenings outdoors. Ideally located just minutes from downtown, this home is only a 3-minute walk to public transit and 1km to rail transit. You're also conveniently close to Wilfrid Laurier University and other local amenities. (id:60626)
7 Golding Place
St. Thomas, Ontario
Welcome to 7 Golding Place! This all brick bungalow is ready for it's next family. Located in a fantastic spot within walking distance of Elgin Centre and in a great school district, either Pierre Elliot Trudeau French Immersion School, or Elgin Court Public School. Step inside and you'll find newer vinyl plank flooring throughout, giving the home a fresh and modern feel. The main floor offers a spacious and bright L-shaped living and dining room. All three good-sized bedrooms and 4 piece bath are located on the main floor for convenience and accessibility. The kitchen has an abundance of counter space and cupboard. On the lower level, you'll find a partially finished basement with a large rec room and 3 piece bath. The remaining unfinished space is perfect for extra storage, a home gym, or even a hobby area. Don't miss out - come take a look and make 7 Golding Place your new home! (id:60626)
4-8 Elgin Street
St. Thomas, Ontario
Excellent Downtown building with C2 zoning (under Documents). This building has been a lawyer's office for years on the main level and still is (Tenants). The main level offers a vestibule reception area, four offices and three work areas. There is access to the basement area from here which has a small kitchenette, storage and washroom. The second level which is currently vacant and could be rented out for more monthly income, which has three offices (could be four), 2 piece bathroom and a small kitchenette. Presently the landlord pays for the heat, hydro, water, taxes and insurance. Current income is $26,400/year. There is a current lease in place until May 31, 2026 (second year of the lease income is $27,600). Two water heaters owned also there is a forced air gas furnace and central air unit that supplies the main floor and a HVAC unit on the roof that supplies heat and central air to the second level (there are separate meters for both levels-hydro, gas and water). There is no parking with this building. You can park behind the building or across the street (permit parking). (id:60626)
105 Catharine Avenue
Brantford, Ontario
Located in the desirable Old West Brant neighborhood, 105 Catharine Avenue in Brantford, Ontario, is a newly renovated detached bungalow offering an affordable and comfortable living space. This home features 3 bedrooms, 2 bathrooms, and approximately 1,157 square feet of living space. The property sits on a 34 x 75 ft lot and includes modern updates such as central air conditioning and three essential appliances: a washing machine, dryer, and dishwasher. Unfinished basement provides ample storage or potential for future. With its updated interior and prime location, this home presents an excellent opportunity for first-time buyers or those seeking a move-in-ready residence in a welcoming community. Seller will provide a new Central Air Conditioning unit. (id:60626)
339 Broadway Street
Tillsonburg, Ontario
Three bedroom century home located on Broadway Street in Tilllsonburg! Exterior features are covered and gated front porch with interlock front parking spot and gravel single driveway to the back. Back patio looks on to a fully fenced, partially shaded back yard with storage shed. Interior features include white cabinetry and granite counter tops in kitchen plus built in microwave/range hood. Formal dining room plus living room with large bright windows for family gatherings. Bonus room attached to dining room currently used as toy room and office/den. 2 piece main floor bath and back room that leads to back patio entrance. Second storey features three bedrooms and a 4 piece bath. The primary bedroom has a large window with lots of natural light coming through. 4 piece bath has all white and chrome fixtures accented by light blue walls. Second story has a stairway leading to the storage space in the attic. Unfinished basement has laundry area with laundry tub, owned water heater, owned water softener, and spray foam insulated walls. Welcome to the perfect starter home for your family! (id:60626)

