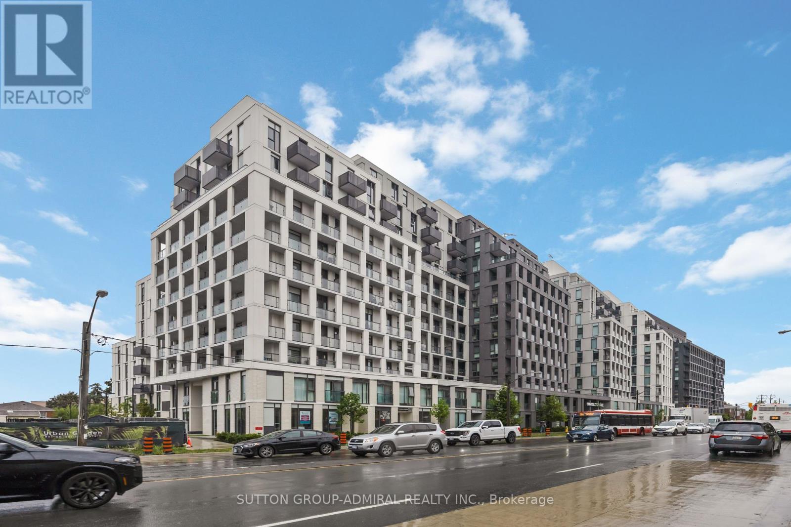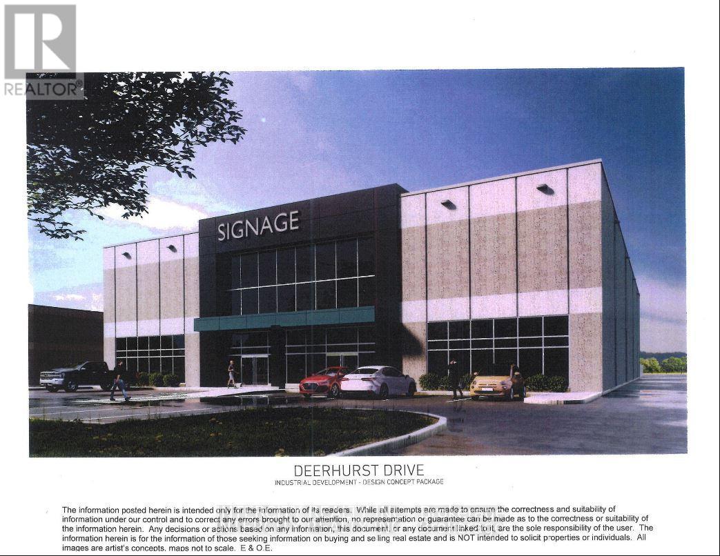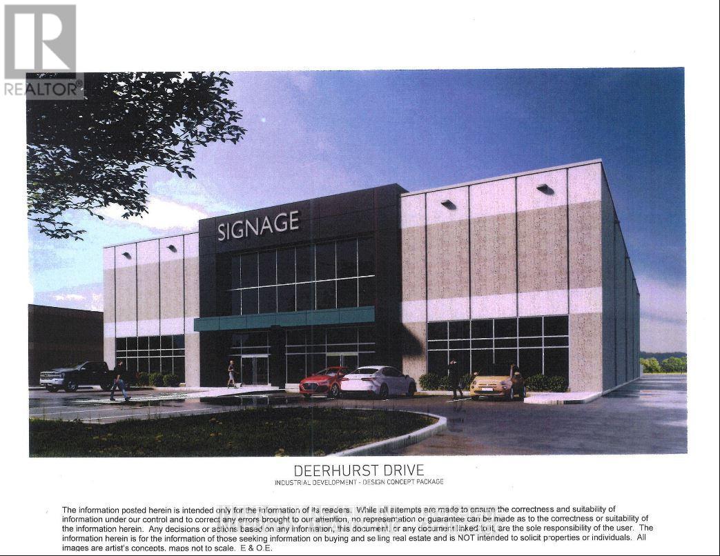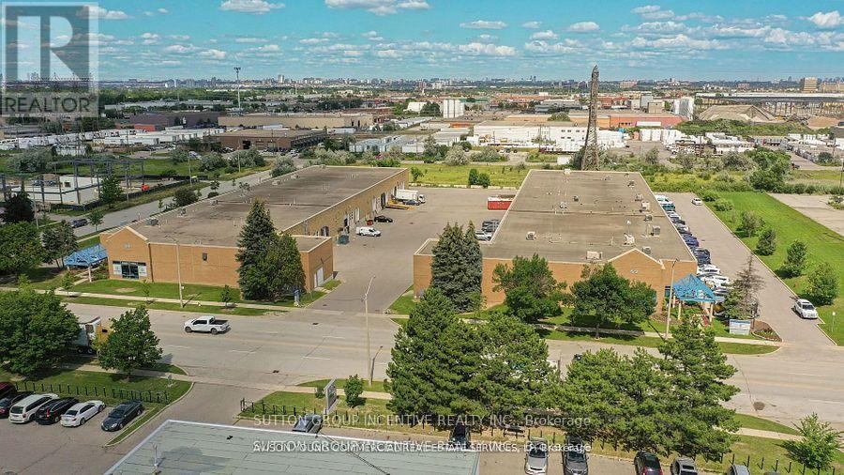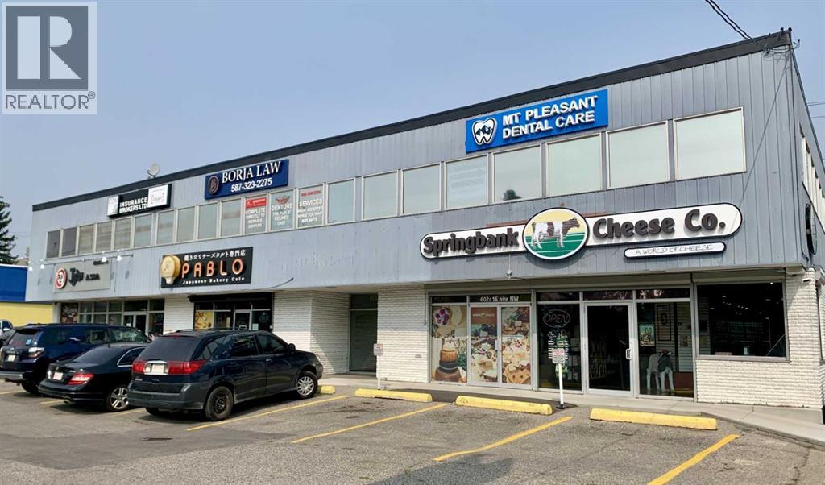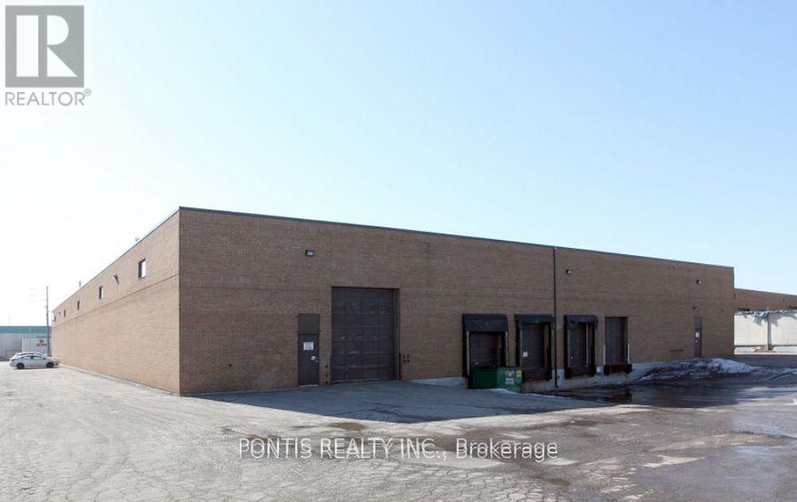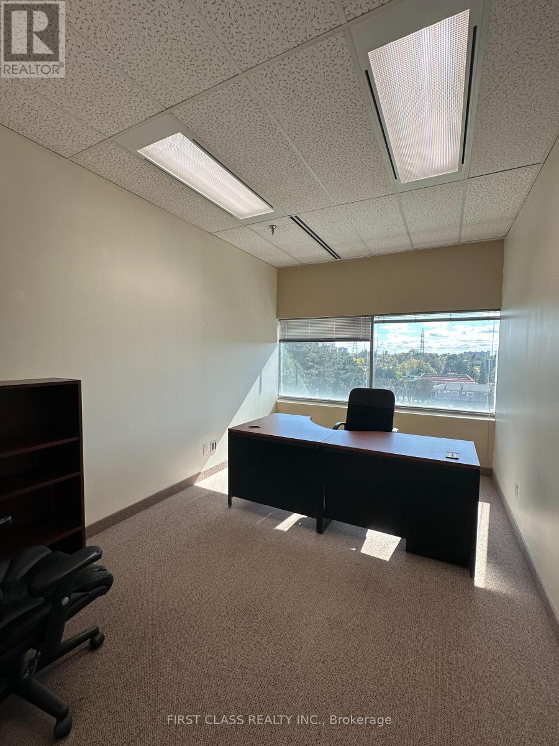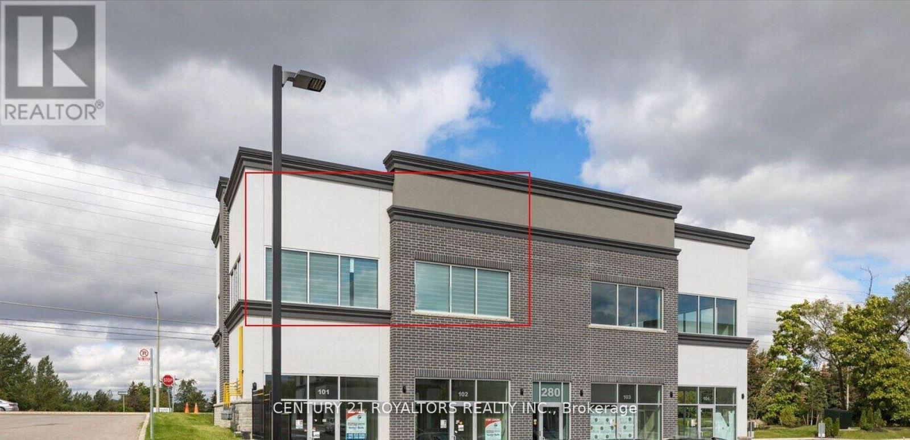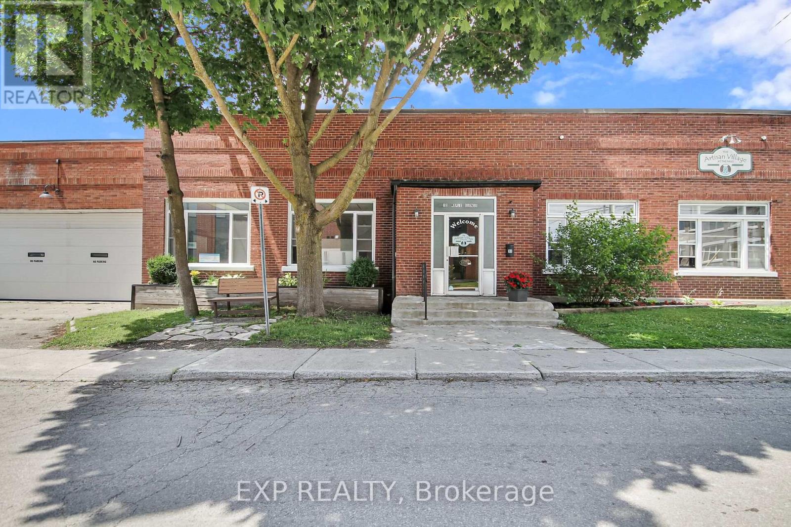504 Wilson Avenue
Toronto, Ontario
Brand new high tech boutique storefront three room shared Law Office equipped with a high tech boardroom and reception area. Only two rooms remain and are available for rent immediately. One is occupied by a senior family lawyer. The tenant will also have twenty four hour access to the unit with no restrictions and the tenant can enjoy the amenities of the condominium building as well, subject to change. They include twenty four hour concierge and security, the use of a grand lobby, a twenty four hour co-working space and free hi-speed fiber optic cable wifi Access, including the use of a gym, yoga studio, an outside park (currently being constructed), outside loungers, chairs and sofas, and public bathrooms. A great location in a very high volume driving and walking area right on Wilson Avenue. You are located walking distance to TTC Wilson subway station, highways, banks, restaurants, shopping, and more. Great opportunity for exposure and client referrals in a very congenial work environment. (id:60626)
Sutton Group-Admiral Realty Inc.
2155 Main Street E
Cambridge, Ontario
Total 30000sf of fenced industrial Land for lease, Perfect for outdoor storage, Landscaping, equipment parking, Truck, and Trailer Parking etc. Minutes away from downtown Cambridge. Strategically located. (id:60626)
Real One Realty Inc.
207 - 3475 Rebecca Street
Oakville, Ontario
Professional Office Space in Prime Oakville Location with Flexible Terms Available. Discover Unit 207 at 3475 Rebecca Street astylish, fully furnished business lounge ideal for professionals, consultants, and creators. This turnkey workspace is perfect for meetings, popupoffices, content creation, or remote work. Located in a premium commercial condo complex with excellent highway access and free onsiteparking. Key Features: Modern, professionally designed and furnished space Flexible leasing options: Daily, Weekly, or Monthly with HighspeedWiFi, lounge seating, kitchenette with coffee station. Bright interior with ample natural light and contemporary finishes Ideal for clientmeetings, small team sessions, or creative use a smart solution for those seeking a high-quality, short-term office in a prime Oakville locationno long-term commitment required. (id:60626)
Royal LePage Real Estate Services Ltd.
206 - 3475 Rebecca Street
Oakville, Ontario
Professional Office Space in Prime Oakville Location Flexible Terms Available Discover Unit 206 at 3475 Rebecca Street astylish, fully furnished business lounge ideal for professionals, consultants, and creators. This turnkey workspace is perfect for meetings, popupoffices, content creation, or remote work. Located in a premium commercial condo complex with excellent highway access and free onsiteparking.Key Features:Modern, professionally designed and furnished space Flexible leasing options: Daily, Weekly, or Monthly High-speed WiFi, lounge seating, kitchenette with coffee station Bright interior with ample natural light and contemporary finishesIdeal for client meetings,small team sessions, or creative useA smart solution for those seeking a high-quality, short-term office in a prime Oakville location no long-term commitment required. (id:60626)
Royal LePage Real Estate Services Ltd.
0 Deerhurst Drive
Brampton, Ontario
Brand New Building To Be Built By JMAR Developments Ltd On 1.51 Acres, 24' Clear, 2 Drive Ins, 2 Truck Level Insulated Doors, Dock Levelers And Bumpers, 400 AMP Service, 10% Office, Building Divisible In 2, If needed. 30' x 60' Bay Size, 7" Slab. Occupancy is approximately 16 months from date of signing. (id:60626)
Intercity Realty Inc.
0 Deerhurst Drive
Brampton, Ontario
Brand New Building To Be Built By JMAR Developments Ltd On 1.51 Acres, 24' Clear, 1 Drive Ins, 1Truck Level Insulated Doors, Dock Levelers And Bumpers, 200 AMP Service, 10% Office, Building Divisible In 2, If needed. 30' x 60' Bay Size, 7" Slab, 1/2 of freestanding building. Occupancy is approximately 16 months from date of signing. (id:60626)
Intercity Realty Inc.
7-9 - 53 Queens Plate Drive
Toronto, Ontario
Industrial space with easy access to highway 401, 407, 409 and 427. Shipping with access for 53' trailers (id:60626)
Sutton Group Incentive Realty Inc.
209, 602 16 Avenue Nw
Calgary, Alberta
South facing second floor space with amazing visibility, signage and access. Plenty of customer parking in this well managed retail and professional plaza. Central location on 16th Ave NW with loads of amenities both in the building and nearby. Springbank Cheese and Pablo Bakery offer retail anchor and convenient amenities for your staff and customers. Hundreds of condos completed and in the planning stages within walking distance. 5 minutes to downtown and 10 minutes to the North Hill knowledge cluster (SAIT, UofC, Foothills Med, CCC and Alberta Children's) (id:60626)
Grand Realty
1229 Lorimar Drive
Mississauga, Ontario
Flexible Terms | Prime Location | Zoned E3 The landlord is open to long-term, short-term, or shared lease arrangements. Short-Term Shared Industrial Storage Space from 5,000 10,000 sq ft is available as well. Ceiling heights up to 20 ft. Ideal for vertical storage, pallet racking. Truck-level shipping doors. Streamlined loading/unloading for efficient logistics Flexible lease terms. Suitable for: Seasonal storage / Overflow inventory /Transitional or project-based needs Zoned E3. Supports a wide variety of industrial and commercial uses. High-visibility site with excellent access to major Highway 407/410/401 Ideal for distribution, transportation, and logistics operations. (id:60626)
Pontis Realty Inc.
310 - 3550 Victoria Park Avenue
Toronto, Ontario
Prime Office Space in a Prestigious Location! Bright and professionally finished office suite featuring four private rooms with full window exposure and abundant natural light. The unit also includes a spacious open area and a kitchenette, making it ideal for a variety of professional and business uses. Enjoy free underground parking for tenants and visitors, excellent public transit access, and quick connections to Highways 404/DVP, 401, and 407. The building offers a range of convenient amenities including a new on-site gym, restaurant, and professional property management, providing a modern, efficient, and comfortable work environment. Ideal for professional offices, medical, consulting, or service-based businesses. (id:60626)
First Class Realty Inc.
201 - 280 Derry Road W
Mississauga, Ontario
Rare Opportunity Second Floor Unit For Lease At Derry Business Center. Corner Unit Facing Derry Road. 2-Storey Condominium Professional Offices Building Located In Major Employment District, Retail & Residential Neighborhood. Derry Rd Is Serviced By Mississauga Bus Services. Professional Offices Allowed: Real Estate, Accounting, Mortgage, Consulting, Immigration, Employment, Insurance, Etc. (id:60626)
Century 21 Royaltors Realty Inc.
12 Maple Avenue
Smiths Falls, Ontario
Prime leasing opportunity in the heart of the ever-growing Smiths Falls market. This unique property allows for an almost countless amount of interesting possibilities (see attached document for complete list of zoning designation) including but not limited to medical, health and wellness services (physiotherapy, dentist, veterinary clinic, osteopathy, etc) and fitness oriented businesses. There are various unit configurations available in this building that boasts almost 7,000 square feet. With a population of over 22,000 residents located within a 15-minute drive, this property is centrally situated on the corner of William Street and Maple Avenue, just 1 block down from the City's busy downtown area. With 14 dedicated parking spots, the property is also surrounded by numerous street parking options. The building, which boasts 20 foot ceilings and no load-bearing walls, went through many updates over the past couple of years. The Landlord is willing to work with the right tenant on any renovations/build out options, including outside signage. (id:60626)
Exp Realty

