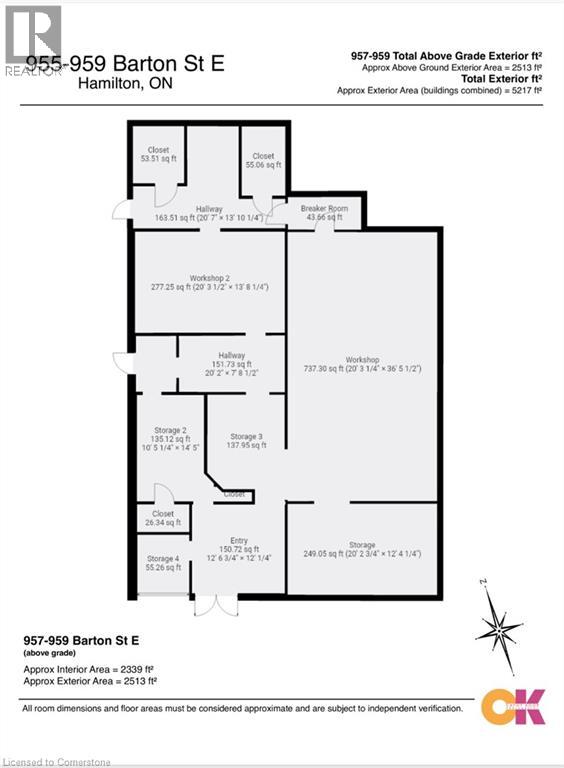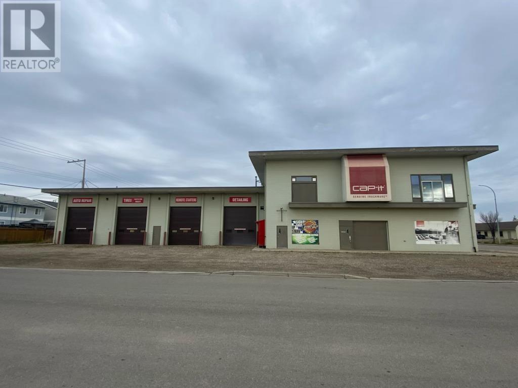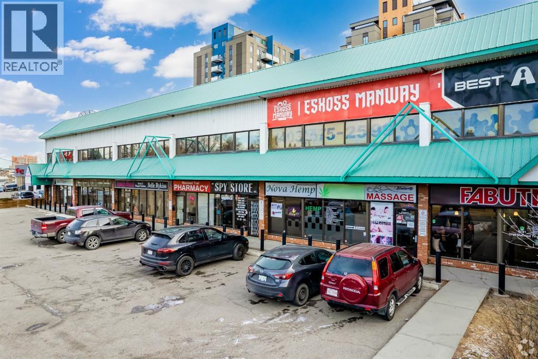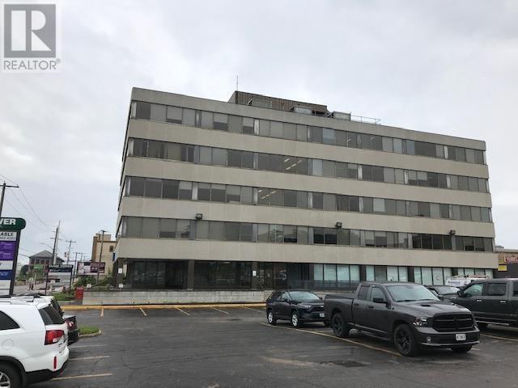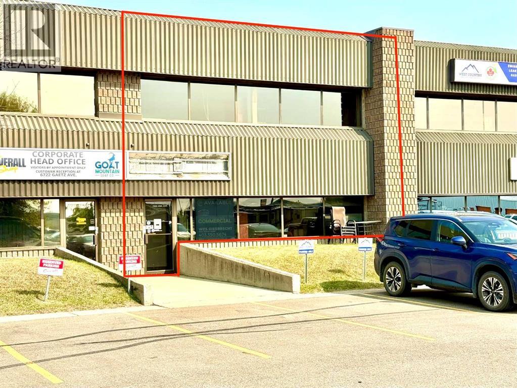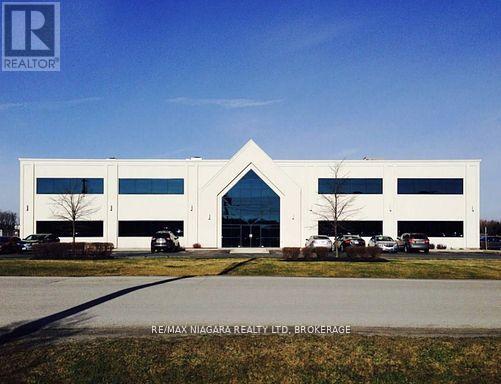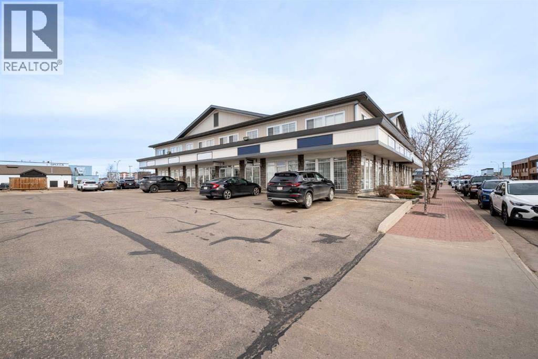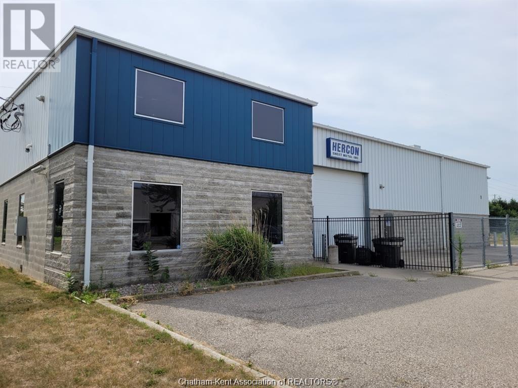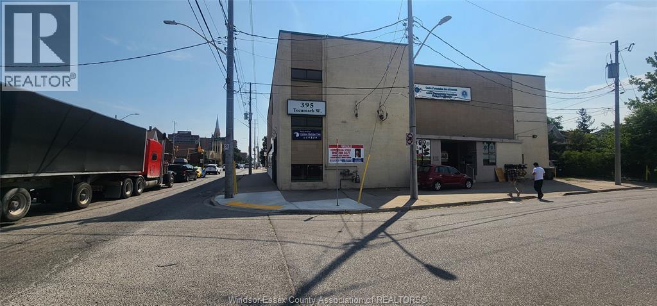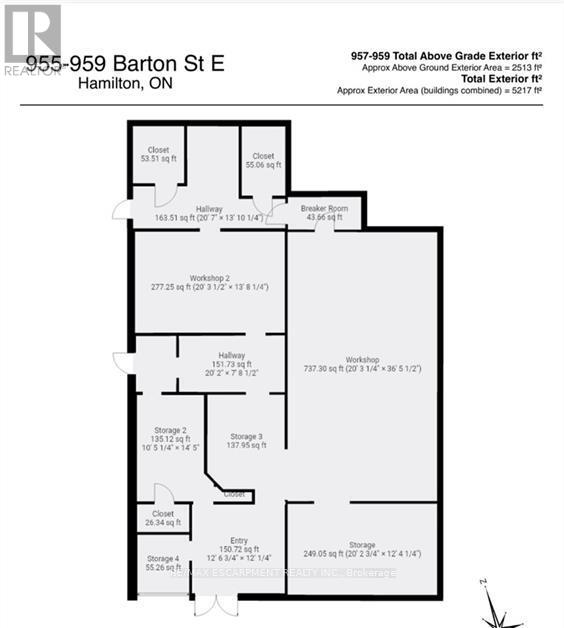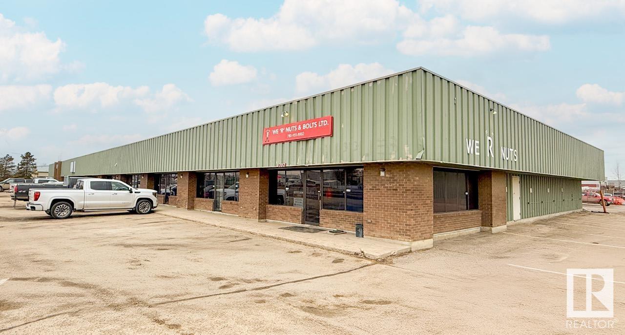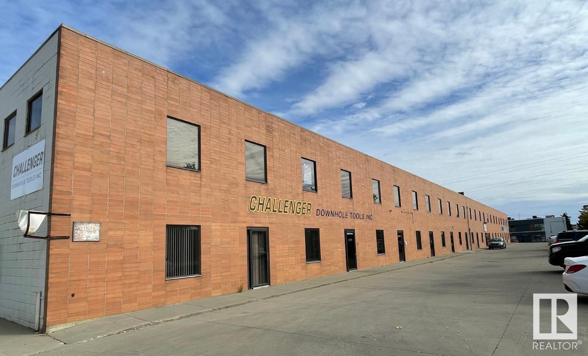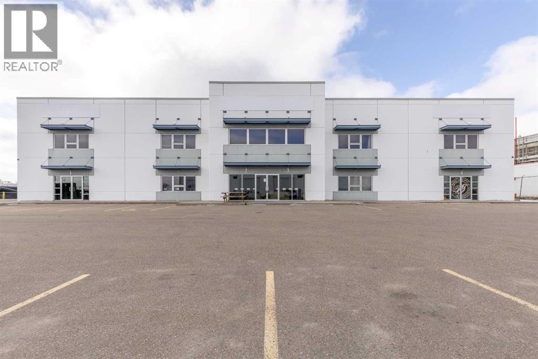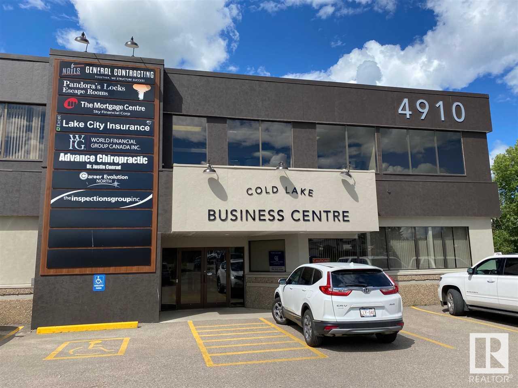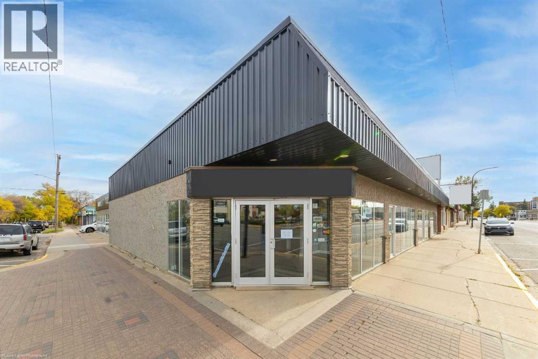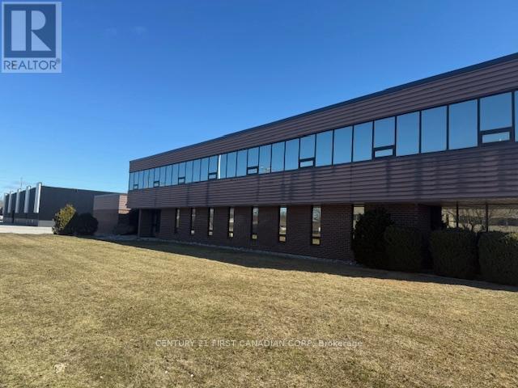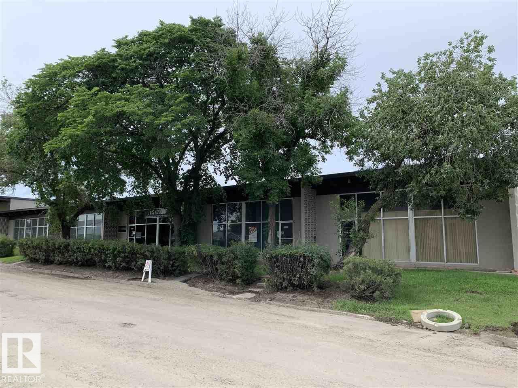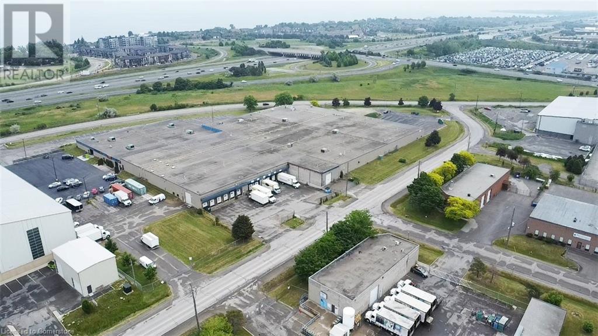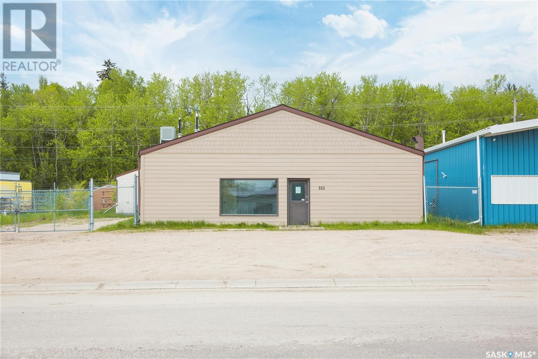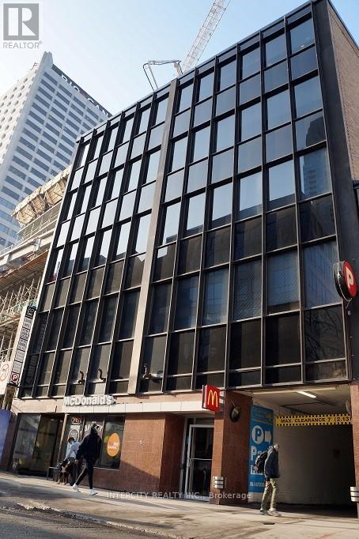957 Barton Street E
Hamilton, Ontario
Prime Commercial Space - High traffic Barton St. E. Don't miss this incredible opportunity to establish your business in a prime commercial space on bustling Barton Street in Hamilton. Located in a high-exposure area with steady pedestrian and vehicle traffic, this property is ideal for retail or service based businesses. Grab the chance to grow your business in one of Hamilton's busiest corridors. (id:60626)
RE/MAX Escarpment Realty Inc.
10916-10920 100 Avenue
Fort St. John, British Columbia
Prime opportunity in the heart of downtown, just off 100 Ave! This versatile commercial property offers exceptional exposure and functionality, featuring three drive-in service bays (48’10” x 59’1”) complete with a mezzanine, spacious wash bay (32’6”x20’4”), office space, and a front-facing retail/showroom area exceeding 3,000 sq ft. The upper floor provides approx. 3,500 sq ft of open area, plus a storage room, additional office, and more—all accessible via a separate entrance. Outside, enjoy ample parking in the adjacent east lot and a secure fenced compound. Zoned and structured with the potential to be divided into three separate units, this property offers flexibility for a range of business opportunities. Don’t miss your chance to establish or expand your business in this central, high-visibility location! Also, for Sale see MLS# C8069846. * PREC - Personal Real Estate Corporation (id:60626)
Century 21 Energy Realty
30 - 111 Sherwood Drive
Brantford, Ontario
10,000 SQUARE FEET OF WAREHOUSING SPACE AVAILABLE IN BRANTFORD'S BUSTLING, CORDAGE HERITAGE DISTRICT. Be amongst thriving businesses such as: The Rope Factory Event Hall, Kardia Ninjas, Spool Takeout, Sassy Britches Brewing Co., Mon Bijou Bride, Cake and Crumb--the list goes on! Located in a prime location of Brantford and close to public transit, highway access, etc. Tons of parking, and flexible zoning! 2drive in doors, 3 shared truck level doors, 24' clear. *UNDER NEW MANAGEMENT* (id:60626)
RE/MAX Escarpment Realty Inc.
111 Sherwood Drive Unit# 30
Brantford, Ontario
10,000 SQUARE FEET OF WAREHOUSING SPACE AVAILABLE IN BRANTFORD'S BUSTLING, CORDAGE HERITAGE DISTRICT. Be amongst thriving businesses such as: The Rope Factory Event Hall, Kardia Ninjas, Spool Takeout, Sassy Britches Brewing Co., Mon Bijou Bride, Cake and Crumb-- the list goes on! Located in a prime location of Brantford and close to public transit, highway access, etc. Tons of parking, and flexible zoning! 2 drive in doors, 3 shared truck level doors, 24' clear. *UNDER NEW MANAGEMENT* (id:60626)
RE/MAX Escarpment Realty Inc.
5720 Macleod Trail Sw
Calgary, Alberta
Professionally developed 2nd floor office space with plenty of natural light. Building fronts onto Macleod Trail for excellent exposure. Excellent location and competitive lease rate, large pylon facing traffic in both directions. Suitable for a variety of businesses. Office space from 500 sq.ft to 1,550 sq.ft available. Quick access to Glenmore, Deerfoot and minutes to Chinook Center and Calgary Downtown. Plenty of parking on site at no additional cost. Main floor retail space are also available for lease. Please check A2178898 for more details. (id:60626)
Grand Realty
390 Bay St # 406
Sault Ste. Marie, Ontario
Excellent 4th floor office/institutional space in 5 level professional building. Approximately 1,105 rent-able square feet, large open space board room style, spacious open reception and work area, newer and very good condition. Building features two elevators, 12 total washrooms, two parking lots. Rate is $9.00/sq.ft. plus CAM of $15.00, total rate $24.00/sq.ft., rent-able, includes ALL operating expenses. (id:60626)
Exit Realty True North
5, 7969 49 Avenue
Red Deer, Alberta
TURN-KEY SUB-LEASE AVAILABLE!. SUBSTANTIALLY RENOVATED INDUSTRIAL BAY, Located in Northlands Industrial Park, this fully developed, HIGH-END 4,517 SQ FT Light-Industrial bay featuring a total of 6 offices (3-up), 3 baths (1-up), and an executive-finished boardroom (1,265 SQ FT developed mezzanine space). At the back there's 1900 SQ FT+/- of shop/storage space at the back. (70'x28'W) with a total main-floor footprint of 3,252 SQ FT (28'x120'). A large 12x14' Overhead Door w/ automatic opener, ceiling height of 18', services the back. Partially paved back-alley access for easy loading/ unloading and a generous helping of parking at the front & rear. A tremendous opportunity to sub-lease this nicely built-out industrial condo! . All Office spaces are air conditioned. Operational Expenses of $4.45/PSF or $1,675.05/month (2025) which includes, Taxes, insurance, condo fees, water & sewer. With a base rent of $3,387.75/month, puts this bay at an asking price of $5,062.80/month or $13.45/PSF total rent on an introductory price! Easy to show during business hours. Possession can be immediate. (id:60626)
Century 21 Advantage
104 - 342 Townline Road
Niagara-On-The-Lake, Ontario
. (id:60626)
RE/MAX Niagara Realty Ltd
202, 10126 97 Ave
Grande Prairie, Alberta
CLASS "A" OFFICE SPACE FOR LEASE. This property offers ultimate flexibility to acquire 2127 sq.ft. of 2nd floor office space in a well situated central business district location. condo unit offering 4 offices + kitchen area, open reception or bullpen work area & one washroom. Please inquire about options to acquire other adjoining units. The complex offers great parking options, good signage and exposure to 97th Ave. and a nice mix of professional tenants. Call a Commercial Broker today to acquire additional property information and arrange a private tour!! (id:60626)
RE/MAX Grande Prairie
54 Siemens Street
Chatham, Ontario
Prime Industrial Space for Lease – Offering approx. 8,200 sq. ft. of clean, functional warehouse space on a large lot, this property is ideally located at the end of Siemens Drive with direct access to Hwy 401. The building includes office areas, staff washrooms, and features two 14’ x 14’ overhead doors spaced 20 feet apart, allowing for smooth logistics and workflow. Heavy power (400 amp, 3-phase) and a 5-ton Konecranes overhead crane (as-is, no warranty implied) support a wide range of industrial operations. Zoned M1, the site offers generous parking and ample space for large vehicle turnaround. The building is in excellent condition. Triple net lease at $11.00 per sq. ft. This Lease is a sub-lease. (id:60626)
RE/MAX Preferred Realty Ltd.
395 Tecumseh Road West Unit# 201
Windsor, Ontario
Flexible Professional & Commercial Space - On High Traffic Road of Tecumseh Rd W. Take advantage of this high-exposure, professionally maintained 2-storey commercial building offering exceptional versatility and visibility on busy Tecumseh Road West. Units from 3,000 to 8,000 sq. ft. available. Smaller configurations may be considered based on tenant needs and budget allowances. Ideal for a range of uses: Professional offices, Medical or wellness clinics. (id:60626)
Royal LePage Binder Real Estate
957 Barton Street E
Hamilton, Ontario
Prime Commercial Space - High traffic Barton St. E. Don't miss this incredible opportunity to establish your business in a prime commercial space on bustling Barton Street in Hamilton. Located in a high-exposure area with steady pedestrian and vehicle traffic, this property is ideal for retail or service based businesses. Grab the chance to grow your business in one of Hamilton's busiest corridors. (id:60626)
RE/MAX Escarpment Realty Inc.
510-512 Victoria Ave
Thunder Bay, Ontario
***ALL INCLUSIVE*$9psf**SUPER AFFORDABLE RENT***COMPLETELY RENOVATED*SPACIOUS OFFICE OR RETAIL UNITS* 400sf, 800sf, 1500sf up to 8,000sf***IDEAL FOR ANY OFFICE OR BUSINESSES. ALL INCLUSIVE RENTS ***Lots of Options available from Store Front to Offices or Retail. AVAILABLE IN THE HEART OF DOWNTOWN Fort William! This high profile building, situated across from Victoriaville mall, Between City Hall & the New Provincial Courthouse gives maximum exposure for your business. Space Range from 400 SF TO 8,000 SF. Rents are ALL INCLUSIVE & FLEXABLE. Call for Info (id:60626)
Royal LePage Lannon Realty
#8-10 702 12 Av
Nisku, Alberta
Units 8–10 at 702 – 12 Avenue in Nisku offer 5,760 sq.ft.± of corner office/warehouse space. The site includes double row parking and 10' ceiling height. The location provides access to Airport Road, Highway 2, and Highway 625. (id:60626)
Nai Commercial Real Estate Inc
#204 9730 54 Av Nw
Edmonton, Alberta
1,600 sq.ft.± second floor office space available immediately. Space currently demised into 3 private offices, open workspace, kitchenette, 2 bathrooms. Up to 5 parking stalls available. Walking distance to bus stop on 51 Avenue. Conveniently located between 97 Street and 99 Street North of 51 Avenue. (id:60626)
Nai Commercial Real Estate Inc
1, 2, 3, 565 41 Street N
Lethbridge, Alberta
This industrial property features a 24 foot clear height and just under 10,000 square feet of open space. Located in Shackleford Industrial Park close to other established businesses and with quick access to major roads, this property presents an excellent opportunity to grow your business. There is opportunity to lease 2500sqft, or 5000 sqft or 7500 sqft. Up to 3 units available. (id:60626)
Grassroots Realty Group
4910 50 Av
Cold Lake, Alberta
Great location to start or continue running your business from. Many lease space sizes to choose from on second floor starting at $9.00 s/f for offices Unit 216, 486 s/f, and unit 202 with bright windows and 3 office and 916 s/f and unit 204 with windows and 1 office and 516 s/f and rentable large meeting room just down the hall. The main floor space with bright windows available immediately 700 s/f (with reception, 3 offices, lunch area and washroom) and a Unit 100 is a retail space with 1,300 s/f (can be increased to 2,500 s/f) and direct access to the parking lot. The building is filled with many other tenants (from a Employment assistance, bookkeeping services, Bell mobility, Lake City Insurance and Dominio's Pizza) which brings foot traffic by your door and creates awareness. Plenty of parking, professionally cleaned daily and has a after hours Monitored Security system to protect your business investment! NOTE: Listing Agent has a financial interest in property. (id:60626)
Coldwell Banker Lifestyle
4813 49 Avenue
Lloydminster, Saskatchewan
Prime leasing opportunity in the heart of Lloydminster’s vibrant downtown! This exceptional building at 4813 49 Avenue, Lloydminster, SK, offers over 3,000 square feet of versatile space, perfect for your next business venture. With ample storage, bathroom facilities, and room for customization, this space is designed to suit your needs. Situated in a growing community, this location provides endless potential for business expansion. Don’t miss out on establishing your presence in this thriving area! (id:60626)
RE/MAX Of Lloydminster
2,3,4 - 472 Newbold Street
London South, Ontario
Prime Multi-Unit List Industrial/Warehouse/Commercial building for Lease in SOUTH of London. 22,000.00 (LEASE AVALIBILITY FROM 5000 SF) industrial building on 1.384 Acres. The building features a reception area, private offices, 600 Amps/600 Volts, 16 clear height, 3-10x 10 drive-in doors, 1-9' x 9' truck level floor, and a fenced yard area with a gate. The building is zoned LI1, which allows for a wide variety of industrial uses, including Manufacturing and Wholesaling. Situated 1.3km from Highway #401. Permits a wide range of uses. Asking $9.25 PSF Net. Additional Rent: Estimated at $3.5.00 PSF +Utilities + HST. Utilities (Gas & Hydro) separately metered in Tenant's name. (id:60626)
Century 21 First Canadian Corp
10352, 10356 10368 58 Av Nw
Edmonton, Alberta
2,276 - 4,556 sq.ft.± office/warehouse bays available for lease. 12’ x 12’ grade level overhead door per bay. Heavy Industrial (IH) Zoning. Close proximity to Calgary Trail, Gateway Boulevard and Whitemud Drive. Fibre optics available on site. Includes small shared yard. (id:60626)
Nai Commercial Real Estate Inc
11034 100 Street
Grande Prairie, Alberta
This is an excellent high-traffic retail/mixed-use location, situated on 100 Street in Grande Prairie. Located near Home Hardware, Giant Tiger, and many others this location is a turn-key retail space offering a modern 8,150 square feet with an overhead door at the back for shipping and receiving and plenty of storage. All of this with great exposure and parking directly out the front door. For anyone looking for a high-traffic retail location with incredible neighbor's this is a must see. Call the listing Realtor© for more information or to book a showing today. Base Rent 8,150 sq.ft @ $9.72 PSF = $6,601.50 Additional Rent $4.00 PSF = $2,716.67. Total Cost: $9,318.17/month plus GST per month.****The Landlord is offering three months free base rent to qualified tenants. *** (id:60626)
RE/MAX Grande Prairie
590 South Service Road Unit# 2
Stoney Creek, Ontario
Opportunity to lease a 19,800 SF premium industrial facility in prime Hamilton location with QEW exposure. Unit features 4 truck level doors, 14,800 SF at 16.5' clear height and 3,600 SF at 12.7' clear height in the warehouse. Layout also includes 1,400 SF of clean, recently renovated office space. M3 zoning permits a variety of uses. (id:60626)
Colliers Macaulay Nicolls Inc.
325 17th Street W
Prince Albert, Saskatchewan
First time listed for Lease this right sized/adaptable building (5,556 sq. ft.) has been used for decades as a cabinet and woodwork manufacturing facility. Front entrance leads to former cabinet showroom and office featuring professionally designed workspace cabinetry. The adjacent shop area features a washroom, furnace utility room and 2 shop spaces totaling approximately 4,837 sq. ft. The first shop contains a former paint booth and is linked to the rear shop by an 8’x10’ interior overhead door. Compound secured with chain-link fence and gate leading to newer insulated 8’ x 10’ overhead door to rear shop which features radiant heat for energy efficient loading / shipping receiving during the cooler months. This building has been owned by the same entity for many years and has been maintained in above average condition. Construction is Dual Concrete Block. (id:60626)
RE/MAX P.a. Realty
200 - 20 Eglinton Avenue E
Toronto, Ontario
Rarely Offered Turnkey School - Newly Renovated-Completely Finished Space, Ready For Occupancy. 18+ Classrooms, Administrative Offices, Boardroom. Natural Light, Parking Available, Direct Access to T.T.C. Right in the Heart of Busy Yonge and Eglinton. Perfect for Foreign Language School, College, Specialty Medical, Training, etc. **EXTRAS** **All Utilities Included (Power, Heat, Water) ** ON SITE PARKING AVAILABLE ** (id:60626)
Intercity Realty Inc.

