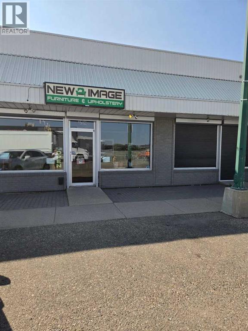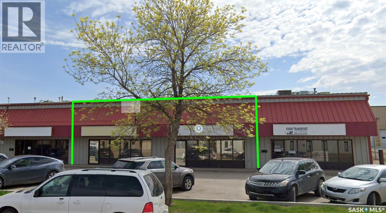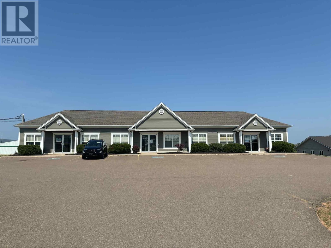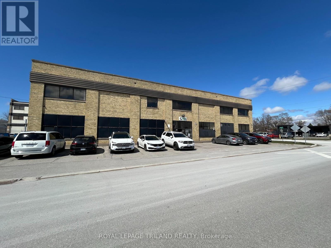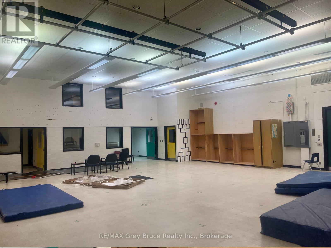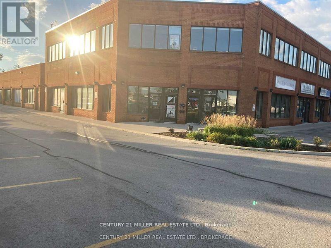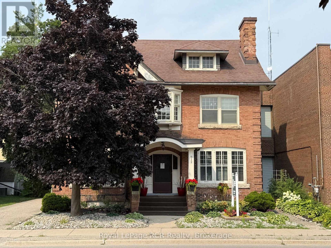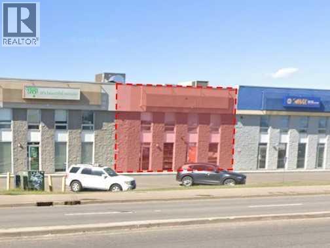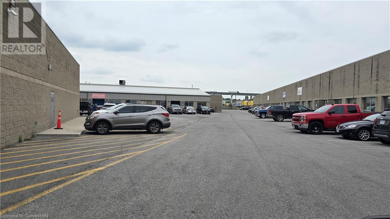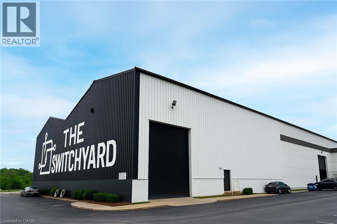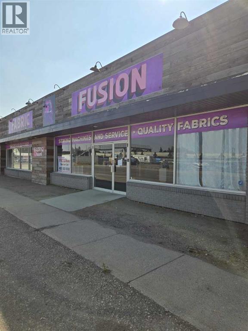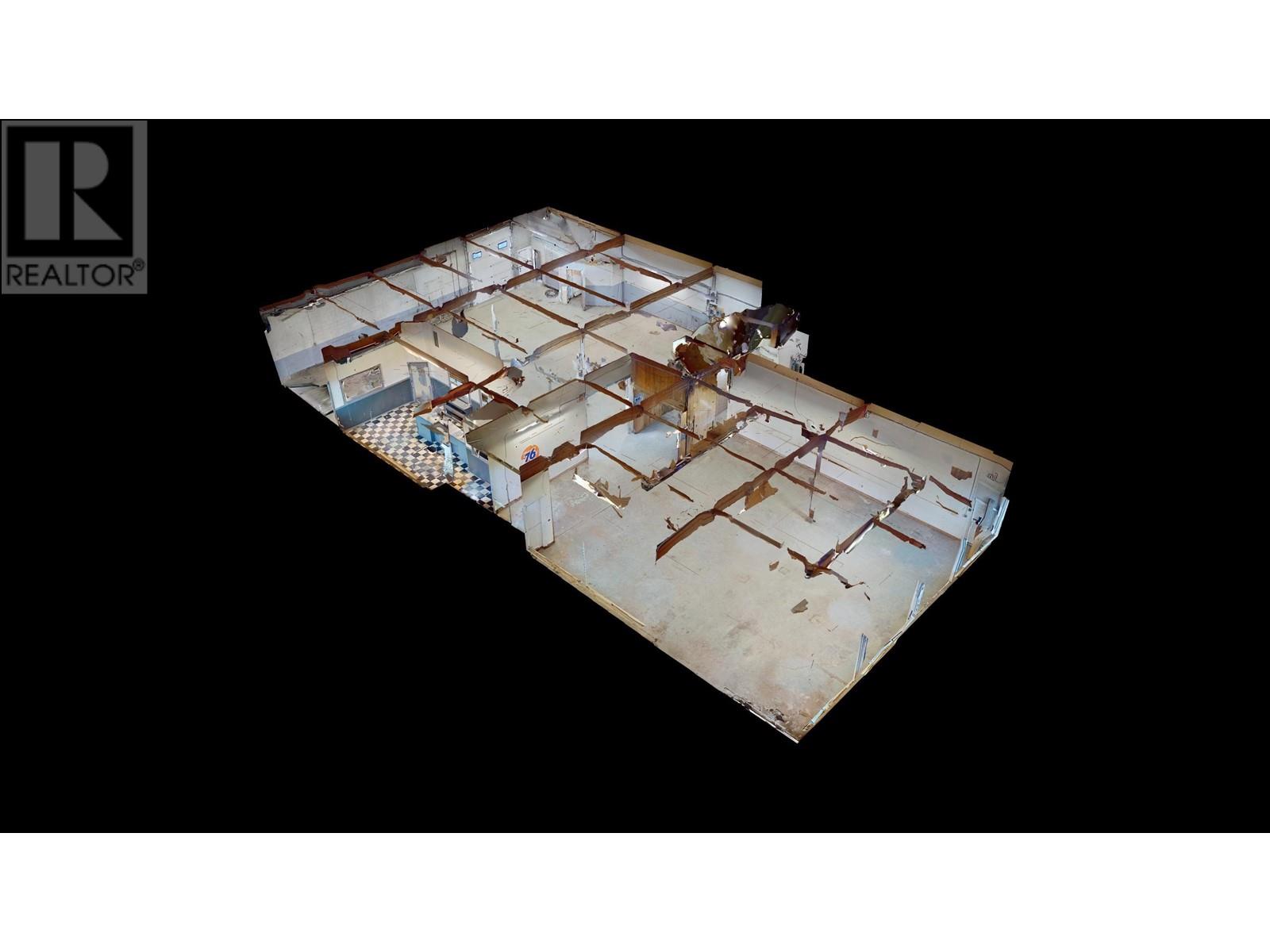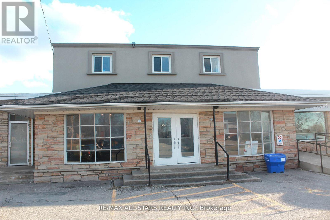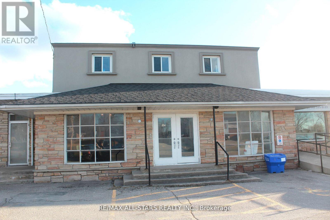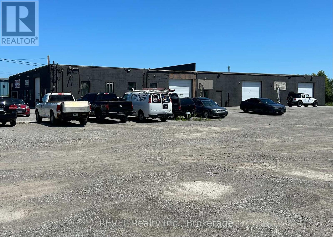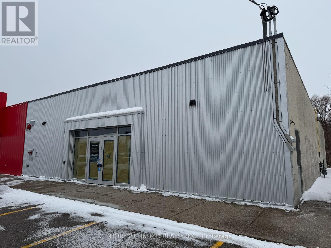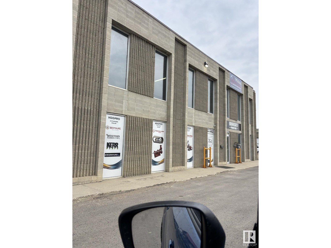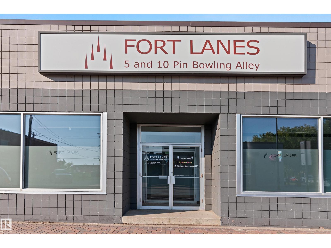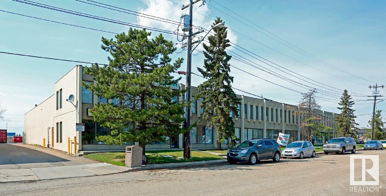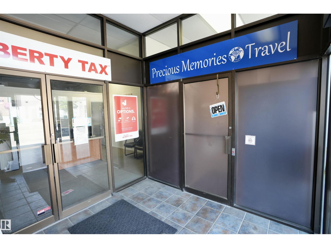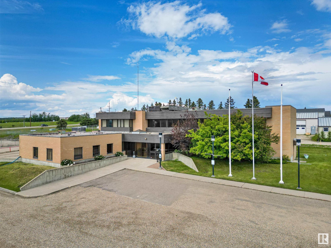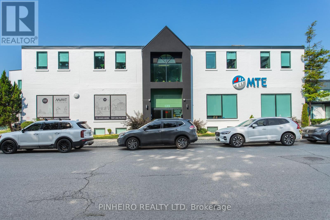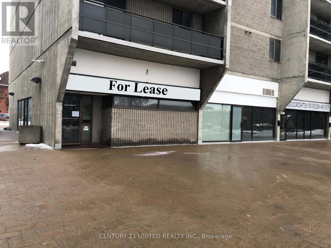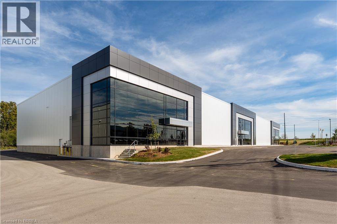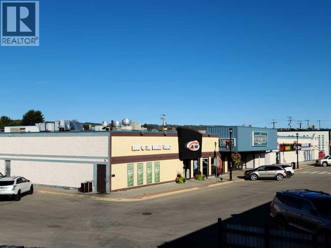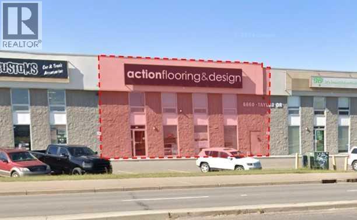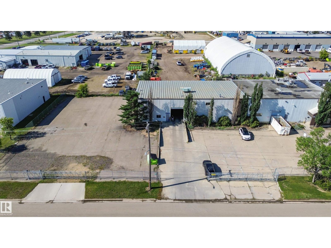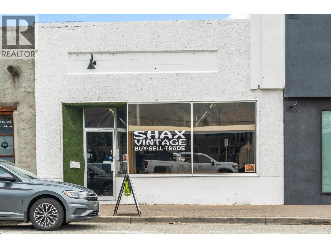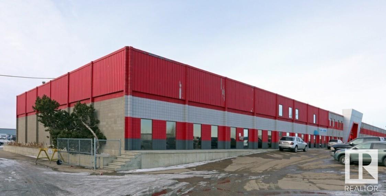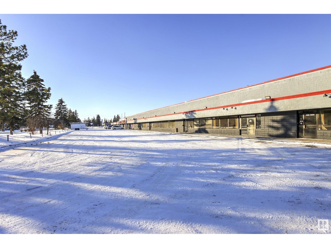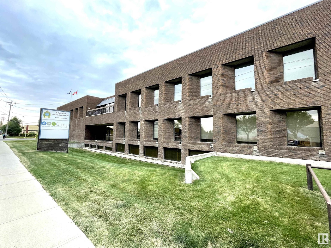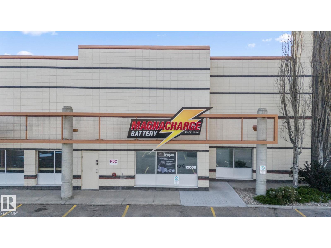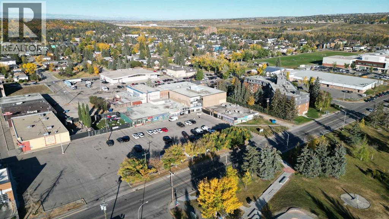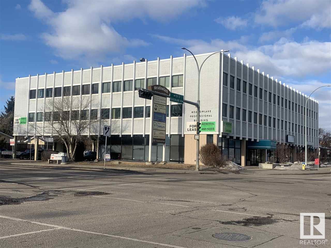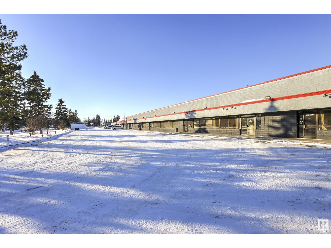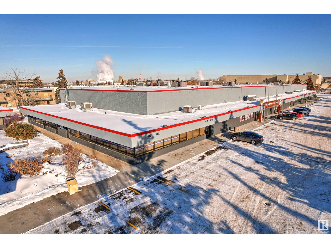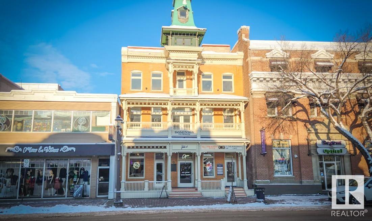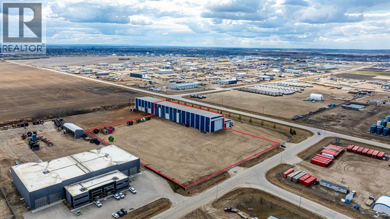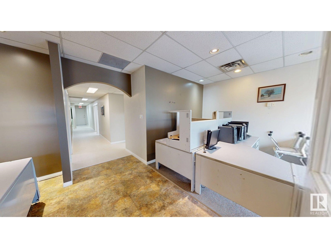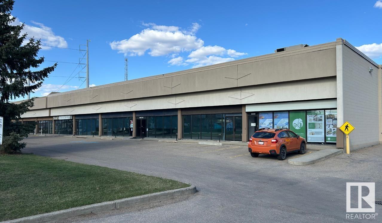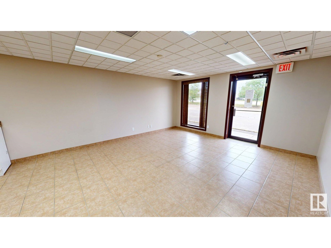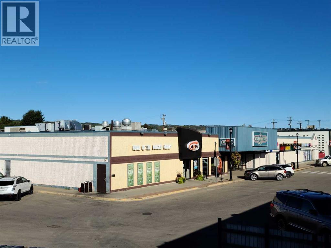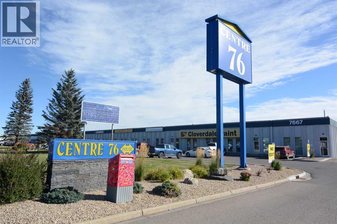1512, 1520 2 Avenue S
Lethbridge, Alberta
Ideal space for a small to medium business on a great street with lots of visibility, off street parking at a reasonable rate. Additional rent is $3.75/ft Will be available Oct. 1/25 10' overhead door for deliveries (id:60626)
Royal LePage South Country - Lethbridge
B/c 2924 Miners Avenue
Saskatoon, Saskatchewan
4,850 SF +/- end warehouse bay available for lease in the North Industrial Area. Located on Miners Ave., the property is situated just off 51st St., one of Saskatoon's main industrial traffic routes. The warehouse bay includes two 12'x14' grade level overhead doors for loading. The bay is open and spacious and includes floor drains. The warehouse includes 1 x washroom and 1 x store front office and showroom area. Gated and secure private compound is also available. (id:60626)
RE/MAX Saskatoon
115 Walker Avenue
Summerside, Prince Edward Island
2100 sq/ft office space available for lease in a prime location in Summerside. 3 offices, a reception area, plenty of storage, kitchen and bathroom. Single level access located at the rear of the building. (id:60626)
Royal LePage Country Estates 1985 Ltd
Two - 1150 Frances Street N
London East, Ontario
Very attractive cost effective office leasing opportunity in east London. $12.00 per sq ft Gross includes CAMT and utilities. Zoning allows for general office, medical dental office, & retail uses. Approx 20 on-site free parking spaces & street parking. 2ndfloor space total is approx 9,351 sq ft of bright naturally lit office space (no elevator). Space can be demised to offer approx 4,000 sq ft & 2,000 sq ft. (id:60626)
Royal LePage Triland Realty
3 - 125 Eliza Street S
Meaford, Ontario
Previously a music room, but many possibilities, perfect for music instruction, band practice, or theatre classes. This space includes a welcoming front office, two additional rooms ideal for storage or small one on one teaching sessions, an upstairs viewing room overlooking the main area, and interior stairs connecting both levels. A fantastic opportunity for creative or performing arts programs in a well-equipped and functional setting. (id:60626)
RE/MAX Grey Bruce Realty Inc.
37 - 1200 Speers Road
Oakville, Ontario
GREAT VALUE FOR CLEAN, PROFESSIONAL OFFICE SPACE IN A WELL RUN CONDO COMPLEX. THIS SECOND FLOOR OFFICE HAS AN OPEN FLOOR DESIGN, EXPANSIVE WINDOWS THAT OFFER AN ABUNDANCE OF NATURAL LIGHT. THIS IS A VERY PLEASANT OFFICE ENVIRONMENT. DEFINITELY WORTH LOOKING AT! (id:60626)
Century 21 Miller Real Estate Ltd.
912 2nd Avenue W
Owen Sound, Ontario
Well maintained downtown office building. Beautiful and elegant woodwork and doors are intact. Updated electrical. Private paved parking with room for 5-6 vehicles. The building offers approx. 2,600 sq.ft finished space with many private offices and a washroom on each level. The 3rd floor attic has high ceilings and many windows. Furnace with Central Air. Recent roof and electrical panel, eavestrough replaced, plenty of space. January 1st, 2026 availability. Please call for more information or to arrange a viewing. (id:60626)
Royal LePage Rcr Realty
106a, 6660 Taylor Drive
Red Deer, Alberta
This 2,500 SF unit, located in Golden West, is available for lease. The unit features an open area, one office/storage room, and one washroom. The remaining area is a wide-open warehouse with (1) 16' overhead door. Ample paved parking is available in front, shared with neighbouring tenants of the building. Yard space is available for an additional monthly fee. Additional Rent is $5.32 per square foot for the 2025 budget year. This location offers excellent visibility from Taylor Drive and 67th Street, and provides easy access to Highway 11 and Highway 2. (id:60626)
RE/MAX Commercial Properties
113-115 Cushman Road Unit# 8/9
St. Catharines, Ontario
Double unit consisting of 5,000 sq. feet. Unit has a paint booth, which can be removed if so desired. Warehouse area, offices and 2 washrooms. Drive in overhead door approx. 12x14 ft. Ceiling height of over 17 feet clear. Minutes to QEW. Ample parking at this facility with its multi tenants. (id:60626)
The Effort Trust Company
4256 Carroll Avenue Unit# 11
Niagara Falls, Ontario
Impressive 12,783 SF industrial unit with 31 clear heights and two oversized loading doors including one drive-in (16.10 W x 20.6 H) and one truck-level dock (17 W x 22.5 H). The internal dock accommodates large vehicles with depth for partial trailer entry, offering exceptional functionality for shipping and receiving. Open floor plate, heavy power (200A/600V/3 phase with upgrade potential), radiant heat, partial HVAC, and sprinklers in place. Strategically located near Thorold Stone Road with excellent access to major highways, transit, and cross-border routes. Outdoor storage up to 2 acres available. Professionally managed building with additional units available for tenants seeking expansion. Available December 1, 2025. (id:60626)
Real Broker Ontario Ltd.
5977 Hazeldean Road
Ottawa, Ontario
6,000 SF office space remaining. Multiple offices and meeting rooms. Outside storage compound approx. 10,000 SF available at an additional cost. Ample free parking is available on site. 6-minute drive to HWY 417 at either Carp Road or Terry Fox Drive (id:60626)
Lennard Commercial Realty
1520 2 Avenue S
Lethbridge, Alberta
Amazing opportunity to be in a great location with lots of visibility, off street parking at a reasonable price. Ready to move into (id:60626)
Royal LePage South Country - Lethbridge
518 2nd Avenue
Prince George, British Columbia
Approximately 5200 sqft warehouse space for lease. Two civic legal addresses meaning the space could be split into two smaller spaces. The previous long-term tenant closed their automotive shop, leaving this prime-location in busy East End industrial park waiting for its next tenant. On the corner of Kingston St and 2nd Ave, this is an ideal warehouse location with M1 ( Light Industrial) Zoning. (id:60626)
RE/MAX Core Realty
Unit 2 - 183 Simcoe Avenue
Georgina, Ontario
Approximately 2000 sq ft of indoor space and /retail. Division of area is possible. Short and long term rental will be considered. Net lease plus TMI. No outdoor storage, parking at rear of building. Landlord will complete interior to drywall stage. Tenant to complete electrical and washrooms prior to Drywall at tenants own expense. Tenant responsible for interior finishing. (id:60626)
RE/MAX All-Stars Realty Inc.
Unit 2 B - 183 Simcoe Avenue
Georgina, Ontario
Approximately 1000 sq ft of indoor space and /retail. Division of area is possible. Short and long term rental will be considered. Net lease plus TMI. No outdoor storage, parking at rear of building. Landlord will complete interior to drywall stage. Tenant to complete electrical and washrooms prior to Drywall at tenants own expense. Tenant responsible for interior finishing. Access from Fredrick Street . (id:60626)
RE/MAX All-Stars Realty Inc.
3 - 106 Ormond Street S
Thorold, Ontario
This industrial unit, zoned M2 General Industrial, features a large garage bay door, newly installed tube heater, a 2-piece washroom (6' x 8'), and a 12' x 15' office. Available for occupancy starting October 1, the unit is offered at $12.00 per square foot base rent plus $4.00 per square foot for TMI, with the tenant responsible for all utilities. Shared tenant parking is available in the open space directly in front of the unit entrance. Turf and rubber flooring shown in photos are not included (id:60626)
Revel Realty Inc.
B - 331 King George Road
Brantford, Ontario
Brantford Commercial - Approximately 6700 Sf Available For Lease. Unit B Is Located Beside Parts Source. Ideal For Retail With Many Permitted Uses. Under The C8 Zoning. Located Directly Across From The Brantford Commons Shopping Centre. **EXTRAS** Additional Rent Is Estimated At $7.42 Per Sf. No Restaurant or food related uses. No Thrift/liquidation uses. (id:60626)
Century 21 United Realty Inc.
101-105 - 123 St George Street
London East, Ontario
*** $12.00 per sq ft for first two years of a five year term and THREE MONTHS FREE GROSS RENT OFFERED TO TENANTS ON A FIVE YEAR LEASE TERM*** Turn Key, completely renovated, professional office space located near Oxford St. & Richmond St. for lease. Approx. 10,287 sq ft on the main and lower level. ( #101 & #105 = 6520 sq ft main, #L20 = 3767 sq ft lower ). Multiple private offices, board rooms, open areas for different cubicle configuration, copying station, server room, file storage, kitchen area and coffee bars. Welcoming reception area entrance directly off back parking lot. Internal staircase between the main and lower level allows for great flow through the unit. Lots of natural light w/ windows on east, west and south sides of main floor. Building has elevator access to all floors and is fully sprinklered. Also available with this unit is a large lower level storage room ( 1800 sq ft +\\- ) for a small monthly fee. Approx. 22 onsite parking spaces in a controlled private lot included in rent.** Easy access to transit, downtown and UWO. ( Lower level of the space is offered at $10.00 per sq ft when combined with the main floor. ) Also available is the upper level of 3622 sq ft. Combing these units would create a 13,909 sf ft space (see MLS X9038693 for listing) . Additional rent for 2025 is $8.80 / sq ft. Tenant responsible for utility costs. Very well cared for, professionally managed building. Possession date can be immediate depending on tenants needs. A minimum of 24 hours notice is required for all showings as Listing Agent needs to be present. Do not go direct, all inquiries and tours through listing agent. (id:60626)
Pinheiro Realty Ltd
#108 (C) 10466 Fulton Dr Nw
Rural Parkland County, Alberta
Flexible industrial space in Acheson. well maintained with flexible terms, each unit has 2- 12' x 14' grade loading doors, sump, overhead heaters, gravelled yard and ample parking. 2121 SF (id:60626)
RE/MAX Excellence
9936 102
Fort Saskatchewan, Alberta
Here’s your chance to bring a piece of Fort Saskatchewan’s history back to life! The former Fort Lanes Bowling Alley is now available for lease, offering 8,068 sq. ft. of versatile space in the heart of the downtown core. This facility comes equipped with bowling lanes, equipment, some kitchen infrastructure, and multipurpose space ideal for hosting birthday parties, community events, and league nights. With its freshly painted interior and spacious layout, the property is primed for the right operator to reintroduce this much-loved entertainment venue. For decades, the Fort Bowling League was a staple of the community, drawing families, friends, and teams together. This is a unique opportunity to revitalize a proven concept and re-establish a destination for fun and connection in Fort Saskatchewan. (id:60626)
Royal LePage Noralta Real Estate
4612 4614 101 St Nw
Edmonton, Alberta
• Comes with dedicated secured yard space • (2) 12’ x 14’ overhead doors • Fibre optics available • Located in one of the principle commercial nodes in Edmonton with convenient access to the Whitemud, Calgary Trail & Gateway Blvd, and Anthony Henday Drive (id:60626)
Nai Commercial Real Estate Inc
4923 50 Av
St. Paul Town, Alberta
Prime Main Street Lease Opportunity in the Heart of St. Paul! This high-traffic location puts your business front and center—steps from the post office, banks, shops, and restaurants. With over 1,100 sq ft of flexible space, it’s ideal for a professional office or retail store. The unit features a welcoming shared foyer entrance, large front windows that flood the space with natural light and offer excellent advertising visibility, a designated office with a street-facing view, and multiple storage areas for added convenience. Whether you’re launching a new venture or growing an established one, this space offers the exposure, layout, and location to help you thrive. Take that leap and establish your business in one of St. Paul’s most visible and convenient locations. (id:60626)
Century 21 Poirier Real Estate
5516 Industrial Road
Drayton Valley, Alberta
Now available for lease—this extensively renovated building offers 5,443 sq.ft on the main level, another 3,787 sq.ft on the second level, plus a fully developed 3,761 sq.ft. basement with additional offices, storage, and a walk-in fireproof vault. Interior updates include fresh paint, new flooring, lighting, desks, cabinets, conference tables, appliances, projector, and window coverings. A/C has been added, and the computer room has upgraded wiring. The building is equipped with fiber optic cable, 400-amp electrical service, 2 hot water boilers, and rooftop HVAC. The 22 offices throughout the building provide flexible use for a variety of business types. The fenced yard includes a 22x24 detached garage and 10x12 storage shed. Excellent visibility and access just off Highway 22 with plenty of staff and client parking. Move-in ready, fully outfitted, and professionally updated. (id:60626)
Century 21 Hi-Point Realty Ltd
200 - 123 St George Street
London East, Ontario
*** $12.00 per sq ft for first two years of a five year term and THREE MONTHS FREE GROSS RENT OFFERED TO TENANTS ON A FIVE YEAR LEASE TERM*** Turn Key, completely renovated, professional office space located near Oxford St. & Richmond St. for lease. Approx. 3,622 sq ft. on the 2nd floor. Multiple private offices, open areas for different cubicle configuration, copying station, kitchen area and coffee bar. Welcoming front door entrance, lots of natural light w/ windows on all sides and some offices having skylights. Building has elevator access to all floors and is fully sprinklered. **Approx. 8 onsite parking spaces in a controlled private lot included in rent.** Easy access to transit, downtown and UWO. Also available is approx. 10,287 sq ft. on the main and lower level, (see MLS X9038693 for listing) . Additional rent for 2025 is $8.80 / sf. Tenant responsible for utility costs. Possession date can be immediate depending on tenants needs. A minimum of 24 hours notice is required for all showings as Listing Agent needs to be present. Do not go direct, all inquiries and tours through LA at landlords request. (id:60626)
Pinheiro Realty Ltd
5108 50 Av
Bonnyville Town, Alberta
Discover over 8,000 square feet of vibrant, new LED-lit retail lease space located in the heart of downtown on main street. We are listed at $12.00 s/f triple net lease rate. This property boasts unparalleled visibility, ensuring your business stands out. The recently updated flooring adds a fresh, modern touch, making it ready for any creative business venture you envision. With endless opportunities and ample customer parking, this location is perfect for bringing your business ideas to life (id:60626)
Coldwell Banker Lifestyle
283 Aylmer Street N
Peterborough, Ontario
Approximately 1,451 square feet of Office Space located on the ground level of The Citi Centre Complex. Great location for a Doctor's office, Clinic or Professional Office. Unit has lots of natural light with large windows overlooking the courtyard, and three 2 piece washrooms. Close to all amenities including Shopping, Restaurants, Library, Public Transit and Parking. Surface and Underground Parking subject to availability is in addition to any monthly rent. Additional Rent estimated at $4.22 per square foot and adjusted annually to actual. (id:60626)
Century 21 United Realty Inc.
155 Dennis Road
St. Thomas, Ontario
Prestigious Industrial building in North St. Thomas with good Highway 401 access. Multiple leasing opportunities in this Multi-Tenant Building 14,052-57,803 sf available. Lots of onsite parking, flexible (EL) Employment Lands zoning. Detailed leasing package available. Offered on an unpriced basis, final lease rate shall be determined based on building specs and lease terms. TMI to be determined, once construction is complete. (id:60626)
RE/MAX Twin City Realty Inc
10122 100 Street
Peace River, Alberta
This mall in the heart of downtown Peace River is a great space to grow or establish your business. The space is 2,800 sq ft and is directly by the exterior doors allowing quick and easy access for clients to enter your store. There are multiple spaces available so call today to find out what options exist for your business! (id:60626)
RE/MAX Northern Realty
104, 6660 Taylor Drive
Red Deer, Alberta
This well-kept 4,148 SF unit, located in Golden West, is available for lease. The unit features a large showroom, washrooms, and a wide-open warehouse with (2) 16' overhead doors and a storage mezzanine. Ample paved parking is available in front, shared with neighbouring tenants of the building. Yard space is available for an additional monthly fee. Additional Rent is $5.32 per square foot for the 2025 budget year. This location offers excellent visibility from Taylor Drive and 67th Street, and provides easy access to Highway 11 and Highway 2. (id:60626)
RE/MAX Commercial Properties
8716 112
Fort Saskatchewan, Alberta
Wonderful Commercial Building with built out office space, large warehouse space, new air exchange and fenced yard. Easy access to highway corridors make this an ideal location for anyone needing a mix of warehouse, office and secure yard within City limits. (id:60626)
Royal LePage Noralta Real Estate
651 Main Street
Penticton, British Columbia
Here is your chance to lease a sought after piece of property on Main Street in Penticton. The building features just over 1,600 square foot on the main floor as well as additional storage in the partial concrete basement. This prime commercial space offers a highly visible and sought-after location in the heart of Penticton's vibrant downtown. Boasting a spacious and versatile interior, this property is essentially a blank slate and ideal for entrepreneurs and businesses seeking to establish or expand their presence in the city. With its proximity to an array of shopping, restaurants, and a steady flow of foot traffic, don't miss the chance to make this prime location your own. The C5 zoning provides multiple options for business development, and immediate possession is available. This space has both Main Street and alley access along with two off-street parking spaces located in the rear. All dimensions to be confirmed by the buyer. Property also listed for Sale MLS#10364537. (id:60626)
Real Broker B.c. Ltd
12836 153 St Nw Nw
Edmonton, Alberta
For Lease: 6,777 sq ft warehouse office in Mistatim Industrial, Edmonton. Prime IM-zoned property with flexible space for industrial or office use. Asking rate: $12 PSF, additional rent: $6.65 PSF. Ideal for businesses seeking a strategic location with excellent access. (id:60626)
RE/MAX Excellence
4948 93 Av Nw Nw
Edmonton, Alberta
Eastgate Centre is a commercial mix of office, retail, warehouse space in a great location for leasing. High ceiling, heavy power and secured yard to accomodate lots of differnet uses with easy and convenient access and ample parking space. Located on south Edmonton. (id:60626)
RE/MAX Real Estate
14220 112 Av Nw
Edmonton, Alberta
• 2 spaces available - 1,113 sq.ft. or 2,066 sq.ft. • Tenants have access to common area lounge, auditorium and 4 secure levels of parking • Lower Level is open concept available immediately • Second floor is currently shell space ready for interior improvements • High level of security • Recently upgraded elevator • Quick access to Yellowhead Trail, Stony Plain Road and St.Albert Trail • Parking ratio is approximately 5 stalls per 1,000 sq.ft. (id:60626)
Nai Commercial Real Estate Inc
12036 149 Street Nw
Edmonton, Alberta
Located along the bustling 149 Street corridor in Northwest Edmonton, this impressive 9,500 ft² property presents a rare opportunity to elevate your business in one of the city’s most sought-after commercial zones. With exceptional visibility, high-traffic exposure, and prominent signage potential, your brand will stand out in style. Key features include a versatile layout to accommodate a wide range of business types—from retail and distribution to creative studios or service centers and a showroom and office area ideal for client-facing operations or administrative use. An expansive warehouse with both dock-level and grade-level loading for seamless logistics. This space offers limitless possibilities in a location that works. (id:60626)
Sable Realty
200, 68, 7930 Bowness Road Nw
Calgary, Alberta
Entire 2nd floor, 7,481 sq. ft. of secure well developed space with abundant natural light, formerly occupied by Child and Family services. 3rd floor suite of 2,394 sq. ft., can be subdivided. Elevator access, excellent parking, below market rates including utilities, and great Bowness Road location. 3 story retail /office building with elevator access. Landlord completing upgrades to common areas. Accessible location with public transit and close proximity to Hwy 1, Sarcee Trail, Stoney Trail, Crowchild Trail and Downtown. Ample front parking. (id:60626)
Century 21 Bamber Realty Ltd.
8702 Meadowlark Rd Nw
Edmonton, Alberta
Suites available include from 582 sf up to 4,928 sf. Medical and professional building. Parking ratio is 2:1,200 sf. Easily accessible location. Located on the corner of Meadowlark road (159 Street) and 87 Avenue. Bus stop directly out from of building. Signage opportunities available. Flexible size opportunities with the ability to accommodate a wide variety of medical and professional users. Located along the future Valley Line West LRT route with a 3 minute walk to closest stop. (id:60626)
Nai Commercial Real Estate Inc
4990 93 Av Nw Nw
Edmonton, Alberta
Nicely build office space which has been used as an office by a convenience store retailer. Eastgate Centre is a commercial mix of office, retail, warehouse space in a great location for leasing. Good exposure from 50th street. Secured yard to accomodate lots of different uses with easy and convenient access to Sherwood freeway and Anthony Henday Dr. Ample parking space. Located on south Edmonton. (id:60626)
RE/MAX Real Estate
4984 93 Av Nw Nw
Edmonton, Alberta
This space has been used for a former kitchen manufacturing business. Eastgate Centre is a commercial mix of office, retail, warehouse space in a great location for leasing. Good exposure from 50th street. High ceiling, heavy power and secured yard to accomodate lots of different uses with easy and convenient access and ample parking space. Located on south Edmonton. (id:60626)
RE/MAX Real Estate
4918 93 Av Nw Se
Edmonton, Alberta
This spce has been a former church spaace and comes with built out stage etc. Eastgate Centre is a commercial mix of office, retail, warehouse space in a great location for leasing. High ceiling, heavy power and secured yard to accomodate lots of differnet uses with easy and convenient access and ample parking space. Located on south Edmonton. (id:60626)
RE/MAX Real Estate
#200 10324 82 Av Nw
Edmonton, Alberta
Opportunity to locate your business within Dominion on Whyte, a development blending modern features with historic charm. This fully accessible building on Whyte Avenue offers elevator access to all floors, with spaces starting at 1,345 sq.ft.± and full-floor options up to 3,671 sq.ft.±, including finished units and spaces for tenant improvements. Located on Whyte Avenue’s stretch between Gateway Boulevard and Calgary Trail, it is surrounded by popular tenants like Yelo’d Ice Cream and The Woodrack Café, attracting a wide range of clientele. The building features secured access, video surveillance, and regular security visits. (id:60626)
Nai Commercial Real Estate Inc
9101 150 Avenue
Rural Grande Prairie No. 1, Alberta
Discover an exceptional opportunity in the County of Grande Prairie with this manufacturing industrial property available for lease. Offering a large 26,516 square feet of shop space complemented by 5,000 square feet of office and parts space over two floors, this property is strategically zoned as RM-3 (Rural Heavy Industrial), perfectly suited for a wide spectrum of heavy industrial uses. The shop area boasts a 42-foot ceiling height, equipped with a 20-ton, and a 10-ton bridge crane with an approximately 40-foot hook height, large access doors, and a smaller 5-ton crane. This heavy industrial property is designed for efficiency and flexibility. Moreover, the building is situated on a 9.96-acre graveled and fenced yard, subdivided for each tenant, ensuring excellent access, security, and ample storage space. Its prime location just south of Highway 43 provides strategic connectivity for businesses servicing Northwest Alberta and Northern British Columbia. To book a showing or obtain further details, contact your local Commercial Realtor® today. (id:60626)
RE/MAX Grande Prairie
#2 5211 50 St
Drayton Valley, Alberta
For Lease: 1350 Sq Ft Office Space on Prime 50th Street – High Exposure | Flexible Terms | Quick Possession Now available — a 1350 sq ft professional office space in a high-visibility location on 50th Street, perfect for businesses looking to establish or grow in a prime commercial corridor. Key Features: 4 private offices. Spacious reception area. Coffee/staff break room. Ample on-site parking. Outstanding signage and street exposure. Quick possession available. This well-laid-out space is ideal for medical, financial, administrative, or professional services. Located in a highly accessible area with strong traffic counts and excellent visibility. Lease Details: $12.00 per sq ft + Triple Net (NNN). Landlord open to Gross Lease options. Additional 2034 sq ft available next door – expand as needed! Whether you're upsizing or relocating, this space checks all the boxes for location, flexibility, and functionality. (id:60626)
RE/MAX Vision Realty
320, 68, 7930 Bowness Road Nw
Calgary, Alberta
Entire 2nd floor, 7,481 sq. ft. of secure well developed space with abundant natural light, former formerly occupied by Child Family services space. 3rd floor suite of 2,394 sq. ft., can be subdivided. Elevator access, excellent parking, below market rates including utilities, and great Bowness Road location. 3 story retail /office building with elevator access. Landlord completing upgrades to common areas. Accessible location with public transit and close proximity to Hwy 1, Sarcee Trail, Stoney Trail, Crowchild Trail and Downtown. Ample front parking. (id:60626)
Century 21 Bamber Realty Ltd.
10445 172 St Nw
Edmonton, Alberta
Church/assembly space available for lease on the west end of Edmonton. The current build out is comprised of a large welcoming foyer, auditorium with stage, sound booth, multiple meeting rooms/classrooms, kitchen/prep area, café space, offices and washroom facilities. Previously used as a church and with hvac throughout. Potential to demise to create a 2,500 sq.ft.± and 9,000 sq.ft.± area. (id:60626)
Nai Commercial Real Estate Inc
#3 5211 50 St
Drayton Valley, Alberta
Prime 2,034 Sq Ft Office Space Available on 50th Street – Amazing Exposure & Quick Possession! Looking for the perfect office space in a high-traffic, high-visibility location? Look no further! This 2,034 sq ft professional space offers everything your business needs and more. Property Highlights: 6 large private offices. Spacious reception area. Kitchen/staff break area. Plenty of parking for staff and visitors. Excellent exposure on busy 50th Street. Quick possession available. This flexible layout is ideal for medical, legal, consulting, or any professional office use. Located in a well-maintained commercial building with high visibility, this space offers both convenience and functionality. Lease Details: $12.00 per sq ft + Triple Net. Gross lease option considered by landlord. Additional 1,350 sq ft adjacent space also available – combine for over 3,300 sq ft if needed! (id:60626)
RE/MAX Vision Realty
10122 100 Street
Peace River, Alberta
Check out this great retail space located in the Riverdrive Mall in downtown Peace River. The hub of downtown, the mall has multiple spaces available for you to establish or grow your business. This space consists of 2,722 sq feet or corner space with great exposure to clientele. Call today to find out more! (id:60626)
RE/MAX Northern Realty
12f, 7619 50 Avenue
Red Deer, Alberta
Great location with terrific exposure to heavily travelled Gaetz/50th Avenue. This is a professionally well maintained building. Unit with retail frontage. Lots of customer parking with easy access from 76th Street and Gaetz/50th Avenue. Base Rent is $12.00 a year with escalations assuming 5 year lease. NNN Costs are approximately $5.80 per sq. ft. for 2025. Property taxes are included in Triple Net costs. (id:60626)
Century 21 Maximum

