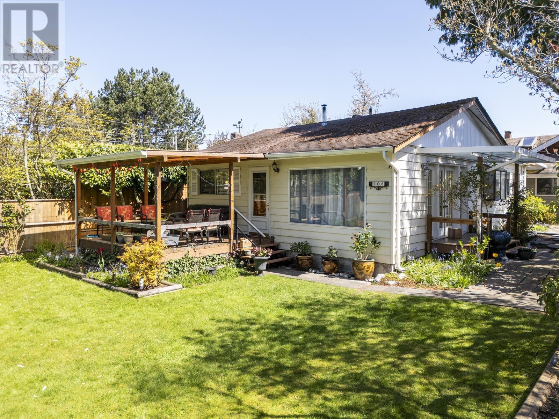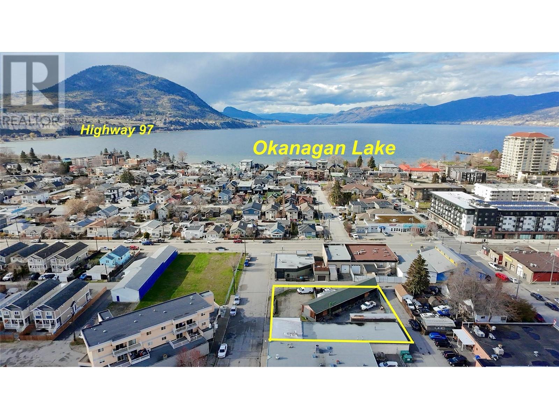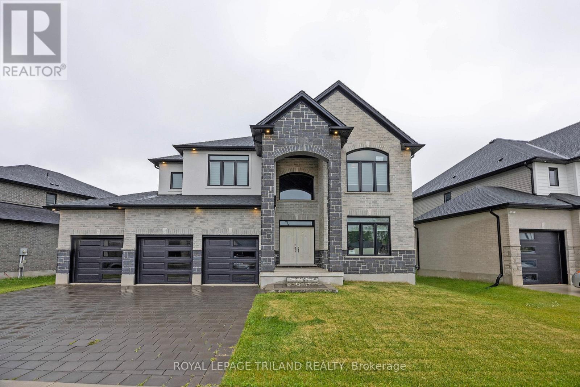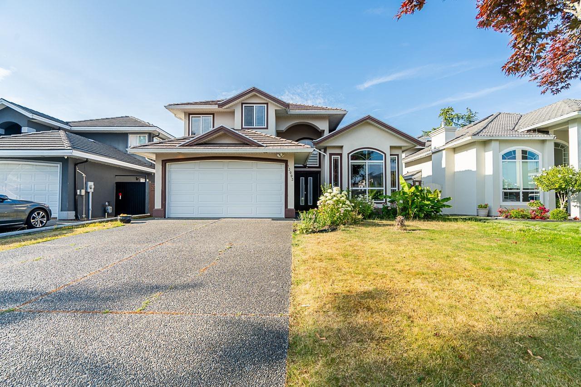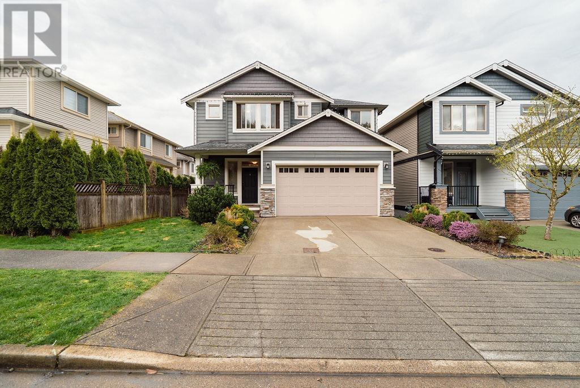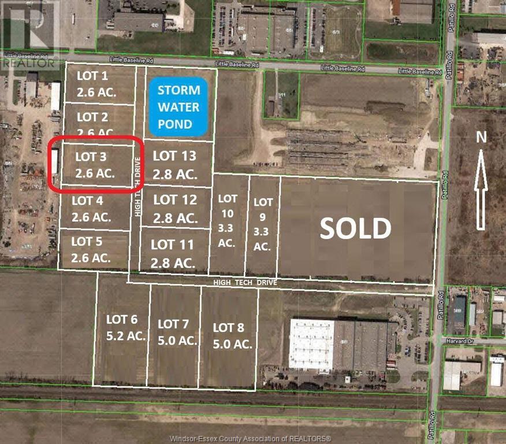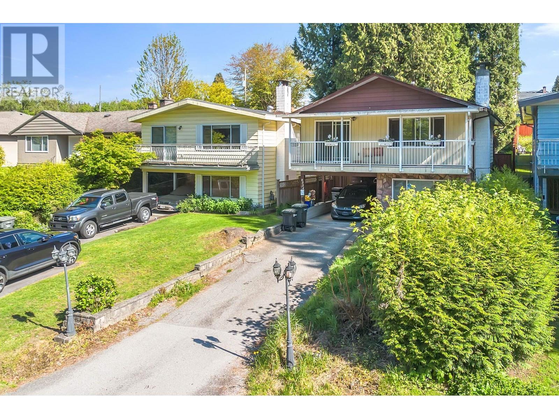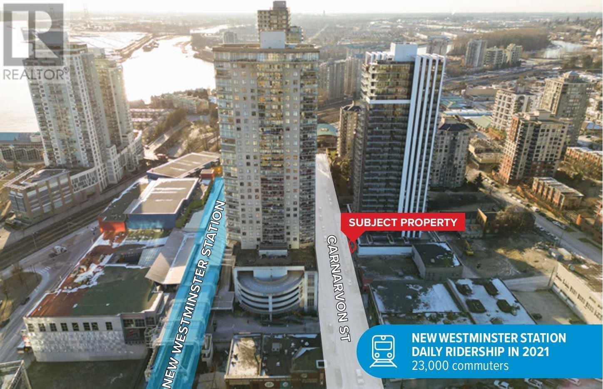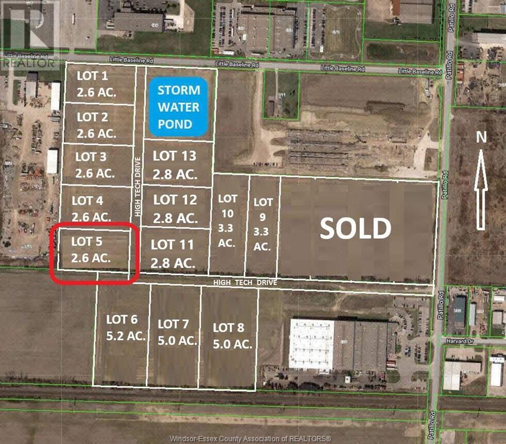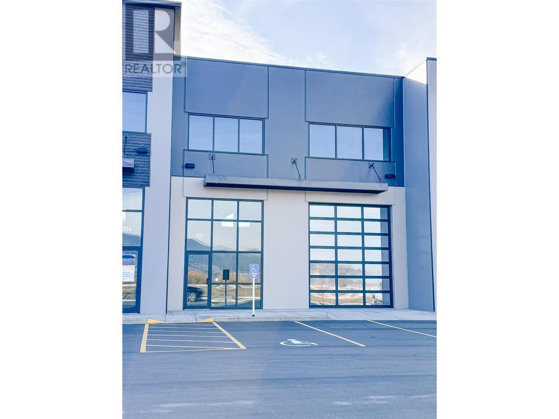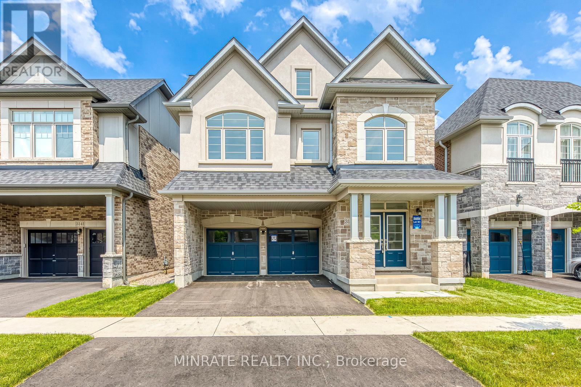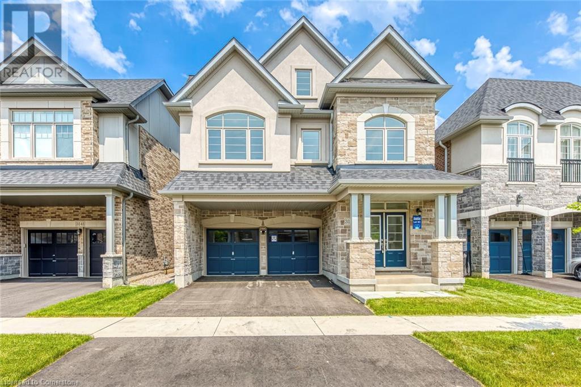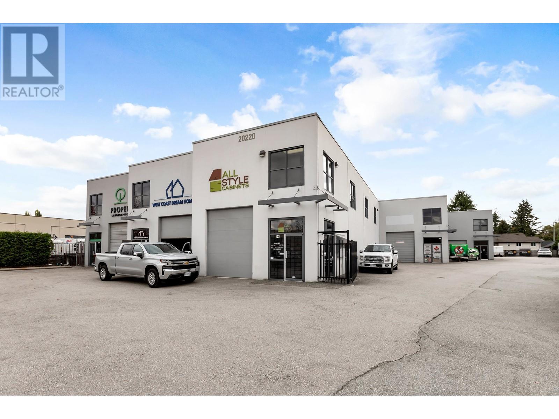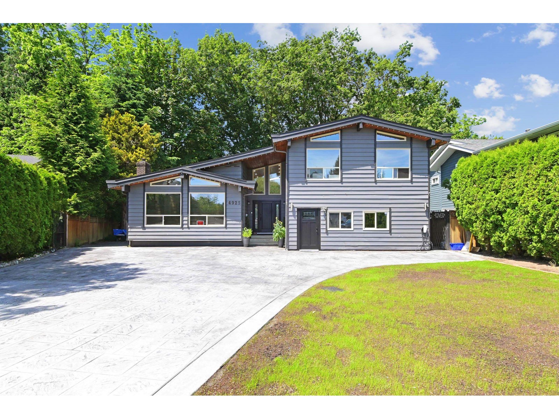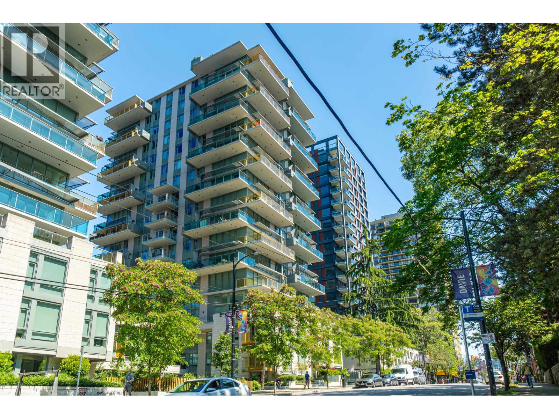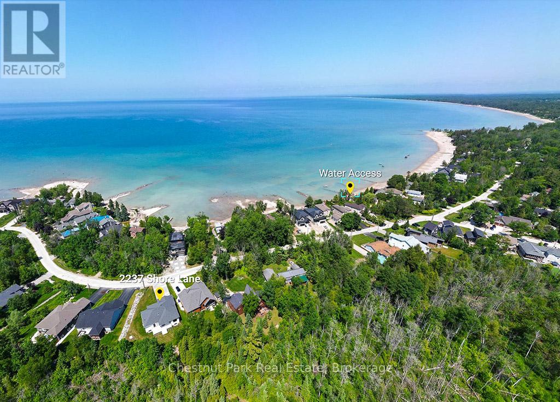206 66a Street
Delta, British Columbia
Large 1 bedroom cottage nestled in the heart of Boundary Bay, one of the most sought-after coastal communities in Greater Vancouver. Just steps from Centennial Beach, this is your chance to live the dream in a vibrant beachside neighbourhood where locals paddleboard at sunrise, kiteboard in the afternoon winds, and gather for the annual Polar Bear Swim. This 6,706 sqft lot offers incredible flexibility-custom build your dream home, create a duplex with coach house potential, or simply enjoy the existing cottage as a weekend escape. Walk or bike over to Southlands, a visionary new community where you'll find a local farmers market, Four Winds´ Beach House & Brewery, L´aroma Coffee House, and artisan shops. All of this within a safe, tight-knit community. Live where others vacation! (id:60626)
Exp Realty
242 Haynes Street
Penticton, British Columbia
Nestled in Penticton's thriving North End, this commercial property offers opportunities for business owners and developers alike with the current business re-locating shortly. With convenient access to main thoroughfares, and surrounded by complementary businesses, this location is positioned to meet your operational needs and growth aspirations. A generously sized lot with ample space for further development, the property currently has a 3,194 sq.ft, 1 level office & warehouse building, designed to accommodate a variety of business functions. C6 zoning offers a wide range of permitted uses such as multi-family, retail, office, light industrial, and more. This makes the property ideal for businesses looking to expand or establish themselves in a dynamic area. Well-maintained office areas feature open spaces for flexible work environments, complete with bathrooms, staff areas, & access points for easy flow between office & warehouse. The additional building potential offers extra land for development, providing the opportunity to expand with additional buildings, parking, or storage space. Positioned in a growing area with easy access to the rest of Penticton and major highways, the potential for both immediate use and future growth adds significant investment appeal for the savvy investor. Penticton is one of British Columbia’s most desirable places to do business, with a booming population, and an ever-expanding demand for services and products. (id:60626)
Royal LePage Locations West
7858-7860 Redrooffs Road
Halfmoon Bay, British Columbia
Perfect Family Compound! Three residences 7858, 7860, & 7860-B Redrooffs Rd., (carriage house & cottage built in 2017) each with separate services. Situated on a private park-like setting, level .77-acre sunny lot, this package includes a 3-bedroom rancher, a newer cottage, and carriage house. It's the perfect income property with four potential revenue streams, including a one bedroom cottage, another home for a larger family, and a self-contained bonus space with a full bathroom for additional family members or a tenant. The double garage with 12´ ceilings can be shared or rented. Ample separation between dwellings allows for just the right amount of personal space. Close to the beach, Welcome Woods hiking/biking trails, elementary school, and the local market! Foreign buyers welcome! (id:60626)
Sotheby's International Realty Canada
4114 Campbell Street N
London South, Ontario
Welcome home to this gorgeous custom built 5 bed / 5.5 bath executive home located on the North edge of Lambeth in a wonderful family neighbourhood. Quality workmanship and finishes throughout, customized by WIllowbridge home builders, to the exacting standards of this multi generational family. As you enter this beautiful home you are captivated by the open concept design and layout, filled with natural light and an open and airy flow. Starting with the cathedral ceiling front foyer, past the combined living &dining room area, perfect for entertaining guests, and directly into the extra large great room with fireplace, mantle plus soaring 2 storey ceilings, surrounded by glass railings and open plan second level walkways, all designed to allow natural light to cascade into the space. The contemporary kitchen includes an eating area, full island, built in stainless appliances, refrigerator, built in wall oven, cook top range, and pantry. The main level of this home further features a primary bedroom retreat complete with luxury ensuite and walk in closet. The second level includes 9 ft ceilings, 4 large bedrooms, each with an ensuite bathroom and walk in closet, plus laundry room with washer and dryer, perfect for your growing family. Three car garage. Inside entry. Extra wide driveway. Brick, stone and stucco front elevation. The lower level awaits your finishing touches. Call today for more information or to schedule your private showing and see all that this executive home has to offer.. Definitely a 'must see' on your property list. (id:60626)
Royal LePage Triland Realty
13003 74 Avenue
Surrey, British Columbia
MASTER ON MAIN! Spacious and centrally located 6 bed, 4 bath home in the heart of Newton. Situated on a 6100 sq ft lot, close to shopping, recreation, transit, and all amenities. The main floor features a bedroom with a FULL bathroom, perfect for seniors or guests who prefer to avoid stairs. This home is renovated throughout with a modern kitchen, dining area, family room and living room for entertaining. Upstairs, you'll find 4 additional bedrooms, including a master suite with a ensuite bathroom + extra large walk-in closet. The lower level offers a separate, large 1 bedroom suite with its own entrance, providing potential rental income or extra space for extended family. Outside, the spacious backyard features a garden and is ready for summer BBQs and plenty of parking for gatherings! (id:60626)
RE/MAX 2000 Realty
8 Shallimar Court
Brampton, Ontario
Nestled on a quiet cul-de-sac in a child-friendly neighborhood, this freshly painted 4+2 bedroom, 6 washroom corner lot home offers the perfect blend of comfort, space, and elegance a true country vibe in the city! With rare dual master bedrooms, this home is ideal for multi-generational living or any growing family. Enjoy a bright, open layout featuring a formal dining room with French doors, sun-filled living room, main floor den, and cozy family room with hardwood floors and a gas fireplace. The renovated eat-in kitchen features stainless steel appliances and a walk-out to a resort-style, landscaped backyard perfect for entertaining over 100 guests, complete with patio space and lush greenery. Upstairs, the primary suite includes a sitting area, walk-in closets, and a luxurious 5-pc ensuite. The second master bedroom offers its own private 3-pc ensuite. Two additional bedrooms share a spacious 5-pc washroom with double sinks. The professionally finished basement includes two bedrooms and two full bathrooms ideal for extended family or income potential. Loaded with renovations and move-in ready, this home is just minutes to Mount Pleasant GO, parks, top-rated schools, and all major amenities. The space, the upgrades, and the serene backyard make this home truly special a rare find in a premium location! (id:60626)
Executive Homes Realty Inc.
8303 French Street
Vancouver, British Columbia
Luxury Town Houses with "The Row on French". This unit is in Building 1 and is an inside unit in the row. This project is located in a quiet and beautiful area, in the heart of Marpole. Located minutes away from Oakridge Park, restaurants, golf courses and parks. Unit has 1 parking spot in a secured garage. Featuring a stunning kitchen with Stainless appliances from Bosch, a gas cook top, and quartz counters. The units heating system is a heat pump, which allows you to enjoy air conditioning during the warm months. Private storage room in secured garage. This unit also has its own "private" parking within the underground garage. Just 7 homes remaining! (id:60626)
Grand Central Realty
10543 248 Street
Maple Ridge, British Columbia
ALBION TERRACES - Immaculate 5 Bed / 5 Bath 3773 Sq ft home on a HUGE 6643 square ft lot. It Features an open-concept layout, perfect for entertaining. Bright living room with gas fireplace, chef´s kitchen with Quartz counters, S/S appliances, and large island. Dining area opens to a covered deck overlooking the fully fenced backyard! Upstairs: 4 spacious bedrooms, including a primary suite with an amazing view, W/I closet and spa-like ensuite, a Jack and Jill Bath, Den & Laundry room. Fully finished basement with separate entrance and 1-bed in-law suite-great for family or rental income! All located in the prime Albion neighbourhood near schools, parks, and trails. Room for the whole family! Call today to book your showing! (id:60626)
RE/MAX Lifestyles Realty
Lot 3 High Tech Drive
Lakeshore, Ontario
Lot # 3 is a 2.6 acre parcel in the New ""High Tech Industrial Park"" in Lakeshore, located south of the EC Row Expressway just off Patillo Rd. This New 66.9 acre Industrial Park will have a new L-shaped Road with entrances from Patillo Rd and Little Baseline Rd. The proposed name of the road is High Tech Drive that will have new fully serviced industrial lots. Lot 3 is 2.6 acres offered For Sale at $ 600,000.00 per acre. This lot can be combined together with other lots to create larger acreages. The 66.9 acres are already Zoned M1 Industrial with many permitted uses. (id:60626)
Royal LePage Binder Real Estate
5849 148a Street
Surrey, British Columbia
Welcome to this spacious & thoughtfully designed home offering the perfect,blend of comfort, functionality, & style. 5 bdrms,4 bthrm,3 stories includes A/C, a fully finished basemnt, ample room for a growing family, multi-generational living, or entertaining guests w/ ease.The main lvl welcomes you w/ engineered hardwood flrs & lg windows w/ ample of natural light. Open-concept layout flows effortlessly from the living room to the dining area & into a modern kitchen,newer stainless steel appliances, sleek cabinetry & hot water on demand. Upstairs has 3 spacious bdrms, primary suite features a walk-in closet & a lg ensuite bthrm, perfect for unwinding at the end of the day. 1bdrm mortgage helper + media room & flex space. This thoughtful designed home is move-in ready. Call us today! (id:60626)
Exp Realty Of Canada Inc.
8224 Wedgewood Street
Burnaby, British Columbia
Home Buyer alert! Below assessment value. 2 levels Vancouver special detached home in a quiet neighborhood directly across from Robert Burnaby Park. Functional layout of 5bedroom+Den, 3bathroom. Upstairs 3bd2bth with a large den on main level. A separated entry in-law suite has 1bd+Den+1Bth, currently Tenanted/ All Good Size rooms in this well kept house. Brand New Kitchen and upgraded main bath. A newer furnace and an energy efficient tankless hot water unit providing endless hot water to use. Fantastic Park View from Balcony, Picnic in Park BBQ, playground, Tennis crt, swimming pools, trails, lots of fun. 3blk walk to school. Near all bus stops and major amenities. Open house cancelled (id:60626)
Multiple Realty Ltd.
815 Carnarvon Street
New Westminster, British Columbia
Good Investment! Streetfront store facing New westminster skytrain station. Prime commercial strata unit available for sale within the newly constructed Ovation Tower at 815 Carnarvon Street, New Westminster. Situated at street level with premium exposure, this unit offers unparalleled accessibility and visibility in the heart of New Westminster's dynamic downtown area. The unit features 1,100 sq. ft. of open shell space with high ceilings that enhance its spaciousness. Strategically positioned amidst 204 residential units above street-level retail spaces, this property capitalizes on the thriving local community's foot traffic and proximity to the waterfront, shops,restaurants, New Westminster Skytrain station, and the popular Westminster Pier Park to the Quayside Hub. This unit is an ideal choice for retail ventures aiming to establish a strong presence in the Downtown New Westminster area, benefiting from its access to public transit and the dense residential neighbourhood surrounding the property. (id:60626)
Laboutique Realty
Lot 5 High Tech Drive
Lakeshore, Ontario
Lot # 5 is a 2.6 acre parcel in the New ""High Tech Industrial Park"" in Lakeshore, located south of the EC Row Expressway just off Patillo Rd. This New 66.9 acre Industrial Park will have a new L-shaped Road with entrances from Patillo Rd and Little Baseline Rd. The proposed name of the road is High Tech Drive that will have new fully serviced industrial lots. Lot 5 is 2.6 acres offered For Sale at $ 600,000.00 per acre. This lot can be combined together with other lots to create larger acreages. The 66.9 acres are already Zoned M1 Industrial with many permitted uses. (id:60626)
Royal LePage Binder Real Estate
22 Legacy Woods Crescent Se
Calgary, Alberta
Welcome to this exceptional custom-built estate home in Legacy Woods, completed in July 2023 and perfectly situated on a premium lot backing onto a city-maintained garden and a protected 300-acre forest reserve. Offering over 4,100 sq ft of total developed space, this residence is thoughtfully designed for comfort, functionality, and multi-generational living. The main and upper floors span approximately 3,200 sq ft and feature 5 bedrooms, each with its own ensuite, including two spacious primary suites. The heart of the home boasts a gourmet kitchen with an oversized island, a separate spice kitchen, and two built-in dishwashers — ideal for larger households or entertaining. Custom touches include a stone fireplace, floating wood shelves, MDF closet finishes, motion-sensor lighting, and heated bidet toilet seats. A front-facing balcony off the upper-level wet bar provides a perfect space to unwind, while a dedicated prayer/meditation room adds versatility. The legal walk-out basement suite includes 2 bedrooms, a full bathroom, a soundproofed flex room (ideal as an office or gym), private patio, separate concrete entry, and independent sub-metered utilities — excellent for extended family or rental income. The oversized triple garage is fully finished and heated, featuring epoxy floors, ceiling fans, custom steel shelving, built-in shoe racks, and EV charger rough-in. A gravel front pad adds two more parking spaces. Smart home features include 13 security cameras, Trimlight permanent LED lighting, dual furnaces, three hot water tanks, RO filtration, a water softener, pre-wiring for solar, and an advanced network system with full-home coverage and UPS backup. Enjoy the best of Legacy living — close to Fish Creek Park, the Bow River, schools, shops, daycares, and two nearby golf courses. A rare opportunity to own a home that combines space, privacy, modern efficiency, and a prime natural setting. Call your favorite realtor today to book your showing! (id:60626)
Exp Realty
5460 Anderson Way Unit# 5
Vernon, British Columbia
NOW COMPLETE - This unit is 4,098SF (can be combined for up to 12,272sf) 5460 Anderson Way offers commercial flex small bay strata units. This unit offers 3,076sf of main floor area and 1,022sf of mezzanine space, ready for tenant improvements. Located in the growing North End of Vernon, with prominent exposure to Hwy 97, these units are constructed with precast concrete insulated panels and provide individual storefronts. Each unit includes a mezzanine and the warehouse has 26 foot clear ceiling height. (id:60626)
Royal LePage Kelowna
3139 Goodyear Road
Burlington, Ontario
PREMIUM LOT!! Welcome to this never lived in Sundial built 5 bedroom detached home with 4016sqft. of finished area in the sought after Alton Village neighborhood situated on a premium lot backing onto the park! Spacious main floor offers a dining room, great room with fireplace, kitchen and breakfast with walk-out to the backyard. Upper floor offers a primary bedroom with 5-pc ensuite, along with four additional bedrooms and two 4-pc baths. Open concept Loft offers space for entertainment! Builder finished basement offers recreation room, den and 4-pc bath. Conveniently located close to HWY access and walking distance to Go Transit, parks, schools and more! (id:60626)
Minrate Realty Inc.
3139 Goodyear Road
Burlington, Ontario
PREMIUM LOT!! Welcome to this never lived in Sundial built 5 bedroom detached home with 4016sqft. of finished area in the sought after Alton Village neighborhood situated on a premium lot backing onto the park! Spacious main floor offers a dining room, great room with fireplace, kitchen and breakfast with walk-out to the backyard. Upper floor offers a primary bedroom with 5-pc ensuite, along with four additional bedrooms and two 4-pc baths. Open concept Loft offers space for entertainment! Builder finished basement offers recreation room, den and 4-pc bath. Conveniently located close to HWY access and walking distance to Go Transit, parks, schools and more! (id:60626)
Minrate Realty Inc.
722 Northumberland Heights Road
Alnwick/haldimand, Ontario
Elevated with picturesque views overlooking Lake Ontario and surrounding countryside, this stunning custom built bungalow is exquisitely finished throughout. An open concept main floor welcomes you from the covered front porch, views through as you walk into a beautiful interior space, eat-in kitchen with walk in pantry, ample dining space and living room with propane fireplace and walk out to deck and stunning natural views. Three bedrooms on the main level, large primary suite with prestine ensuite bath, main floor office/den/flex room, 2 additional bedrooms with shared bathroom, rough in for laundry and interior access to the garage. The lower level provides a finished family room, storage, laundry and shared entryway with access to the fully finished 2 bedroom in-law suite sharing similar views and walk out to patio, full kitchen and living room with fireplace, bathroom and plenty of storage. It's clear that intelligent thought and attention to detail went into the design and construction of this inviting home, situated on over 1.5 acres and within close proximity to Cobourg, Grafton Public School, parks, trails and all amenities Northumberland County has to offer. This home provides great opportunity for those looking to embrace rural living on a manageable and private property yet seeking the benefits of new construction without all of the work to build independently and modern conveniences. (Lake Ontario Views, Architectural Stone Facade, Expansive Decking, High Quality Finishes Throughout, Propane Fireplace(s), Large Primary Bedroom & Ensuite, Lower Level In-Law Suite, Custom Cabinetry Throughout, UV Water Softener System, Charcoal Filter/Iron Filter, Fully Landscaped Grounds, Privacy and Hillside Elevations) (id:60626)
Bosley Real Estate Ltd.
105/205 20220 113b Avenue
Maple Ridge, British Columbia
Don't miss this extraordinary opportunity to own a unique commercial & residential property in a prime location! This listing offers the best of both worlds with a spacious commercial space on the lower level & a legal 1 bdrm apartment above. The lower unit boasts an expansive 1,150 sq.ft., including an open warehouse area that is currently utilized by 604 Screens. This commercial space features bay door access for convenient deliveries & a separate customer entry. Upstairs, you'll find a legal 1 bdrm apartment unit that provides all the comforts of modern living. The bdrm includes a 5 pc ensuite bath & a generous walk-in closet. The large, well-lit living room offers plenty of open space, perfect for creating your own home office area. Additionally, you'll appreciate the well-appointed kitchen & dining room, making it easy to enjoy meals with friends & family. This is truly the perfect blend of work & leisure in one exceptional property! (id:60626)
RE/MAX Lifestyles Realty
1 Petermann Street
Aurora, Ontario
Welcome to this stunning detached two-story home ideally situated in the highly desirable Bayview Northeast community of Aurora. Rare opportunity to own this pride-of-ownership, Offered for the first time by the original owner, this beautifully maintained home features over 3,000 sq. ft. of living space with a finish basement. Move-in ready property features a bright, sun-filled open-concept layout, a newer kitchen with double sink, and a new sliding patio door leading to a beautifully interlocked backyard, Perfect for Entertaining. Enjoy the comfort of a finished Basement with a Brand New kitchenette and 3-piece washroom ideal for extended family or guests.. The oversized primary bedroom offers flexibility for a nursery or sitting area. Convenient second-floor laundry, family room with fireplace, and direct access to garage add to the appeal. Upgrades & Features: Metal roof with lifetime warranty (2018), Furnace (2019), Water softener (2021), Central Vac System, Solar Panel System Generating approx. $4,000/year income (5kpW, 6 years remaining on contract), Entire house Freshly painted. This move-in ready gem combines comfort, functionality, and long-term value in one of Auroras most desirable neighborhoods. Dont miss it! (id:60626)
Modern Solution Realty Inc.
4925 198b Street
Langley, British Columbia
Located in a quiet cul-de-sac, this elegant home boasts an impressive entrance, formal living and dining areas, a family room, and four bedrooms with a den. Vaulted ceilings, French doors, skylights, stainless steel appliances, and recent upgrades enhance its charm. The sundeck with a hot tub overlooks a private fenced yard backing onto trees and a ravine. Additionally, there's a beautifully renovated one-bedroom suite with a recreation room. Major renovations were completed in 2023. Very desirable location close to schools, coffee shops, parks, and trails, this property is perfect for families!! Viewings on Friday, Saturday and Sundays between 1 PM & 5 PM by appt only. (id:60626)
Sutton Group-West Coast Realty (Abbotsford)
8490 French Street
Vancouver, British Columbia
Move-In ready! NO STRATA FEE. FABULOUS family home waiting for you to move in on 45 foot lot! Featuring 1,700 SF. 3 beds 2 baths! Basement can be readily converted to 4th bedroom. Complete with private front and backyards. Just minutes from YVR, Richmond, and UBC. School catchment David Lloyd George Elementary & SIR WINSTON CHURCHILL SECONDARY ( IB) . Walking distance to restaurants, grocery shopping and library .Owner spent more than $120K for renovation in 2021 - Stainless Steel appliances, Samsung washer & dryer windows & doors, electrical remote control gate for carport . (id:60626)
Royal Pacific Realty (Kingsway) Ltd.
905 1365 Davie Street
Vancouver, British Columbia
Rare find, now with a new price! Welcome to Mirabel by famed developer Marcon. This southwest corner home in the West Tower is one of few floorplans facing direct English Bay water views, and enjoy world-class fireworks from your spacious private balcony. With 2 beds, 2 baths, nearly 200 sqft outdoor space with gas hookup, and floor-to-ceiling windows. Features include wide plank hardwood, Upgraded remote controlled motorized roller shades, gourmet kitchen with Wolf cooktop & oven plus Sub-Zero fridge, and a luxurious ensuite with double vanity, soaker tub, and marble walk-in shower. Includes 1 large locker and 2 oversized side-by-side parking stalls for full-size SUVs. Steps to English Bay and Stanley Park, your chance to own in one of Vancouver´s most desirable area! (id:60626)
Royal Pacific Realty Corp.
2237 Shore Lane
Wasaga Beach, Ontario
Welcome to 2237 Shore Lane -- A Coastal-Inspired Retreat Steps from Georgian Bay. Pristine 6 bedroom and 3 bath VANDERMEER HOMES built bungalow with loft on the desired Shore Lane at the west end of Wasaga Beach. Walking distance to beach and only minutes to downtown Collingwood by car. Nestled in one of Wasaga Beach's most sought-after areas, this beautifully designed 6-bedroom home offers an impressive blend of luxury, functionality, and lifestyle. With 3 spacious bedrooms on the main level and 3 additional bedrooms on the fully finished lower level, there's plenty of room for family, guests, or a multi-generational living setup. Step inside and be greeted by an open-concept layout that flows seamlessly, perfect for both relaxed living and entertaining. Upstairs, the media room provides the perfect space for movie nights or gaming, while the lower level gym with a glass wall and rubberized floor offers a private workout experience right at home. Enjoy the lower level family room--ideal for kids, teens, or hosting overnight visitors--making this home as flexible as it is inviting. Located just moments from the beach, this property offers the rare opportunity to live year-round in a vibrant, lakeside community. Whether you're looking for a full-time residence or a seasonal escape, 2237 Shore Lane delivers the perfect blend of comfort, style, coastal charm, and a quality build. Vandermeer Homes has been a trusted home builder in Southern Georgian Bay for over 3 decades. Some photos have been virtually staged. (id:60626)
Chestnut Park Real Estate

