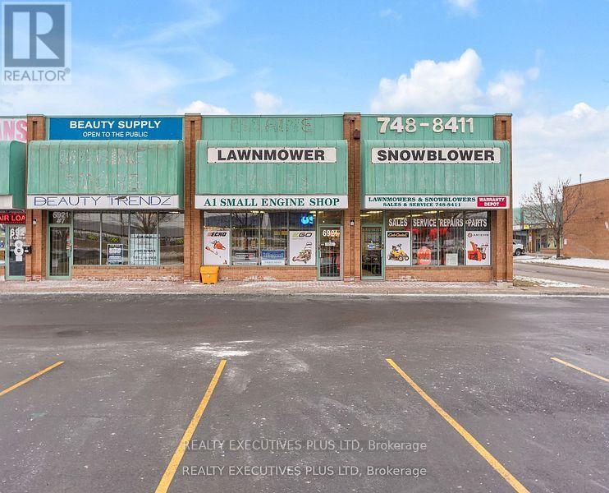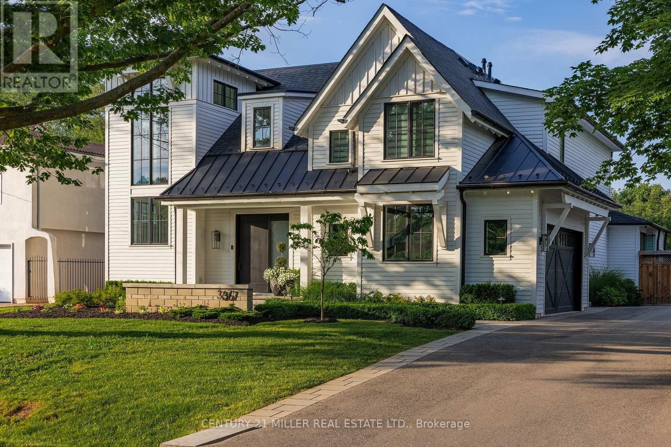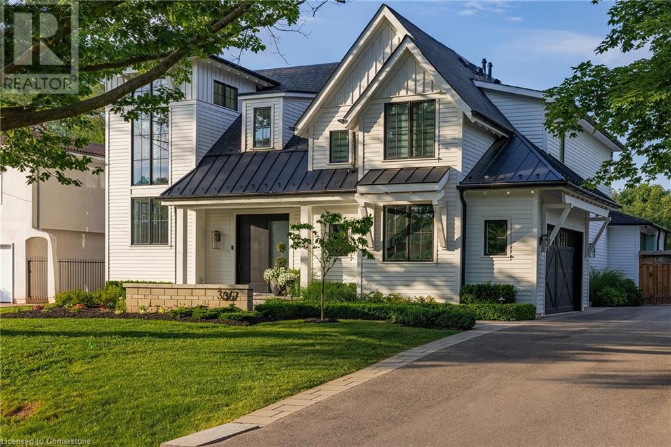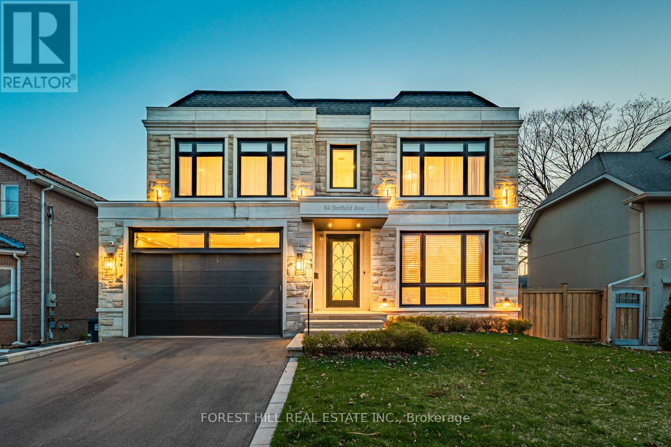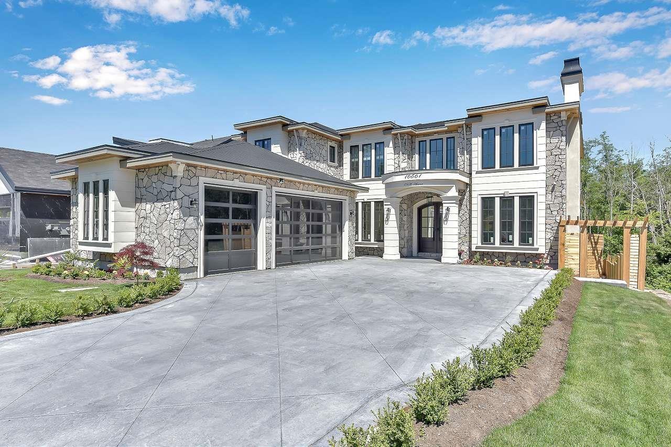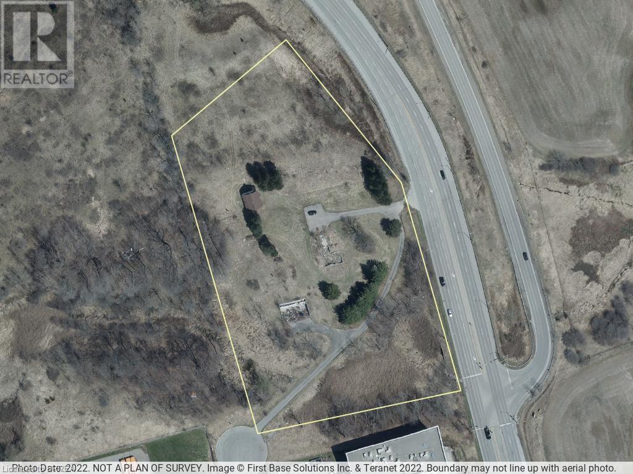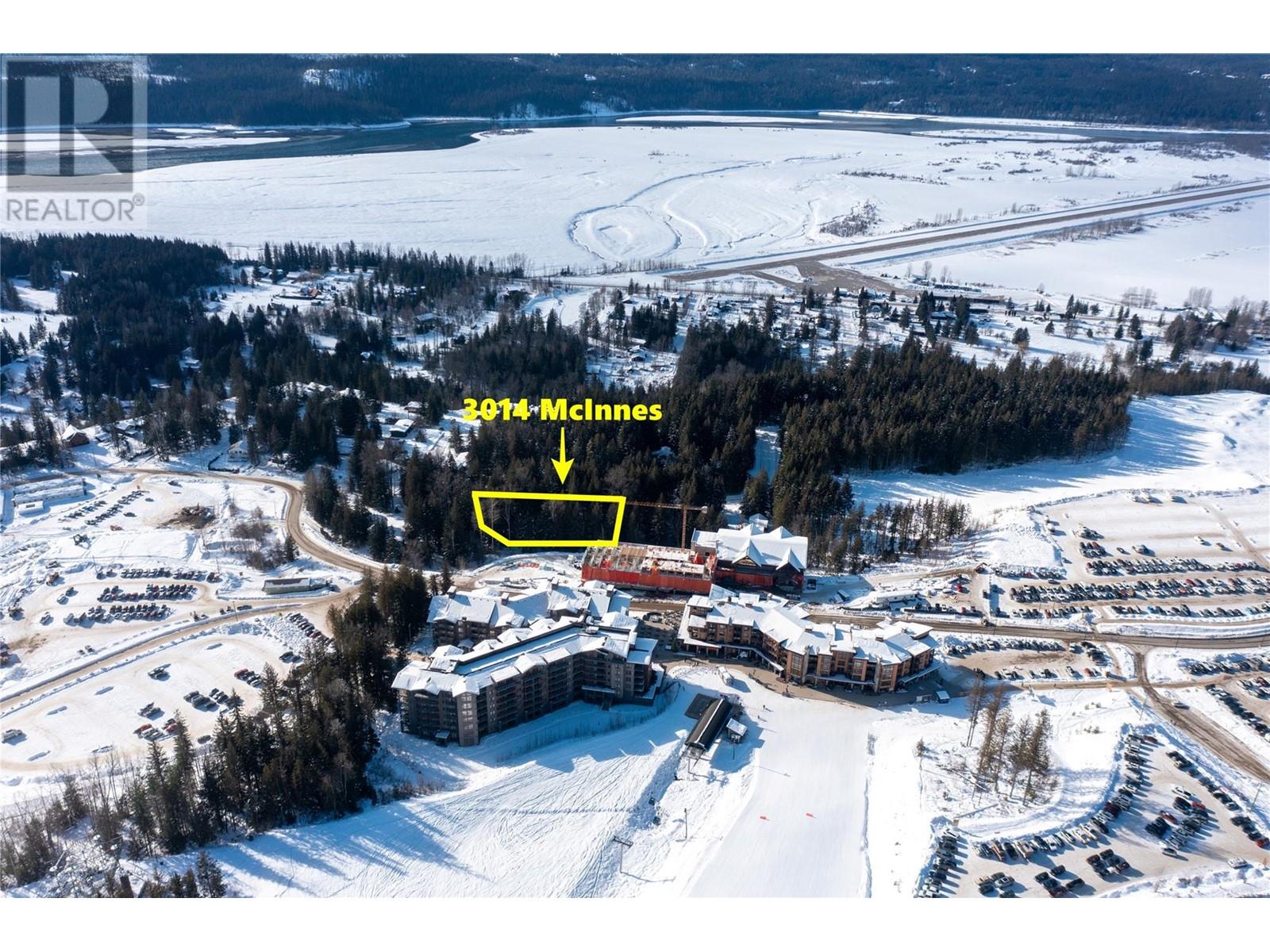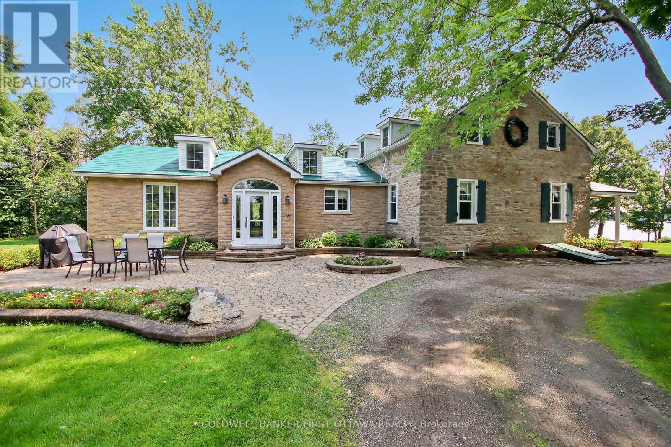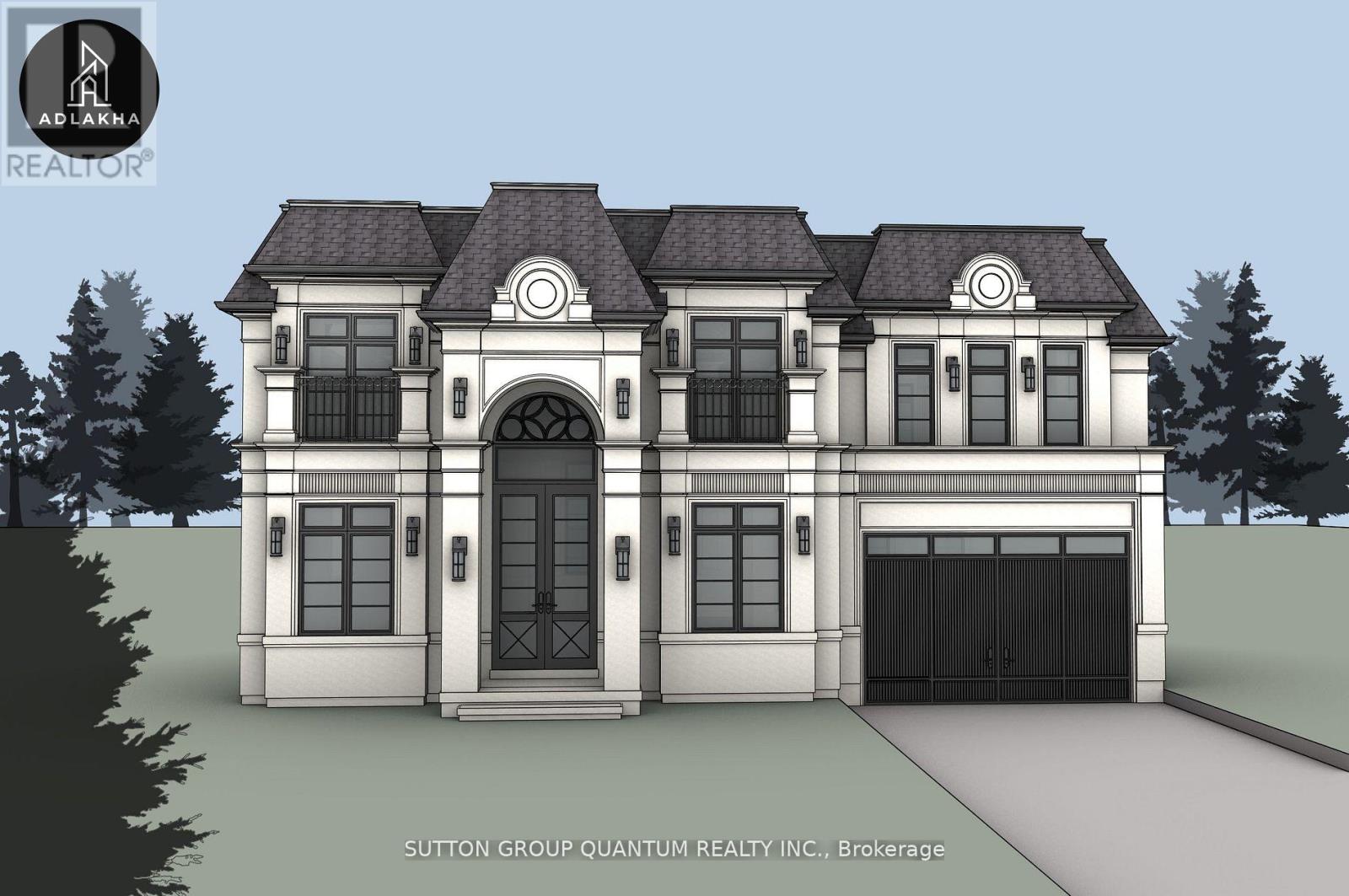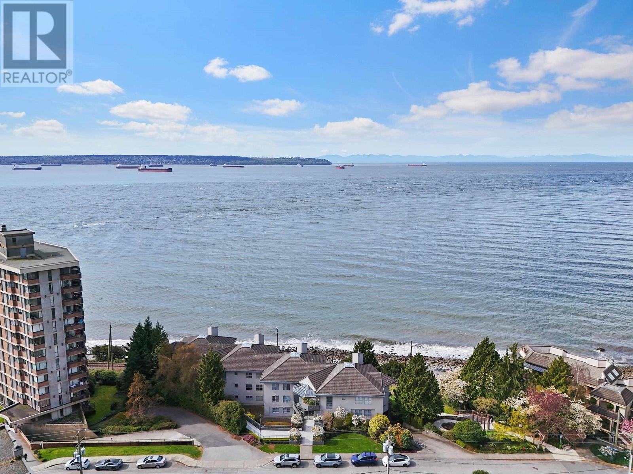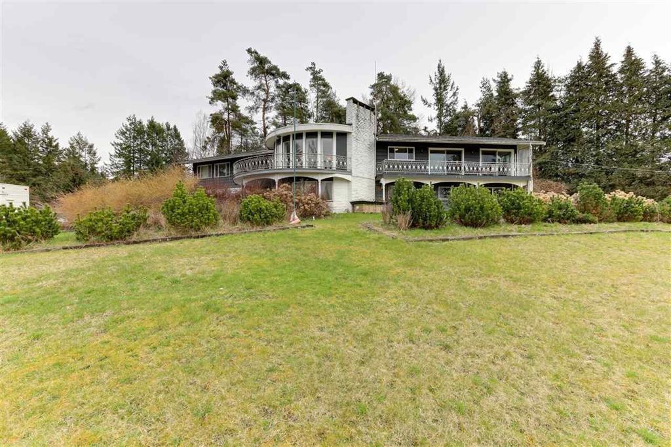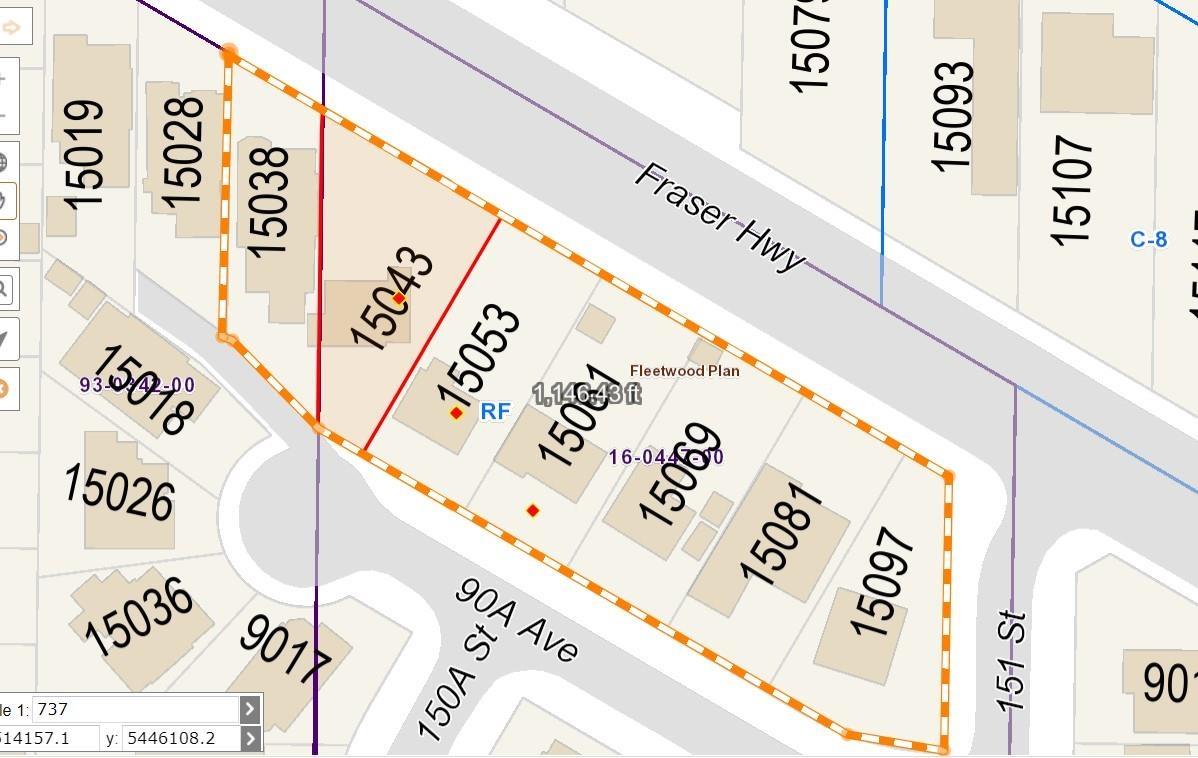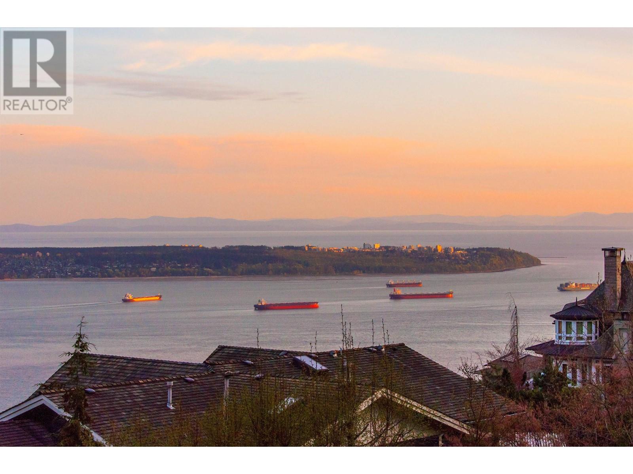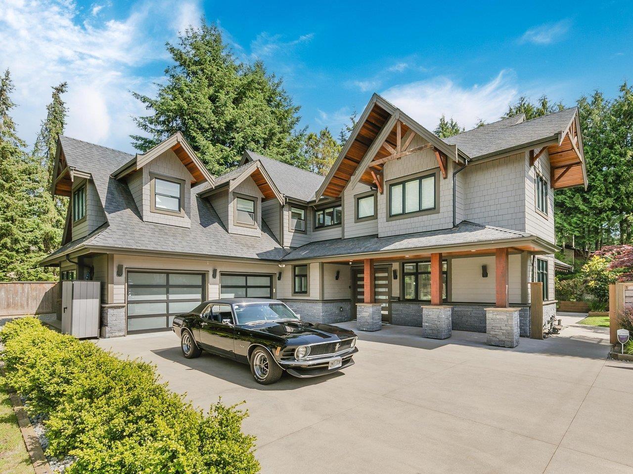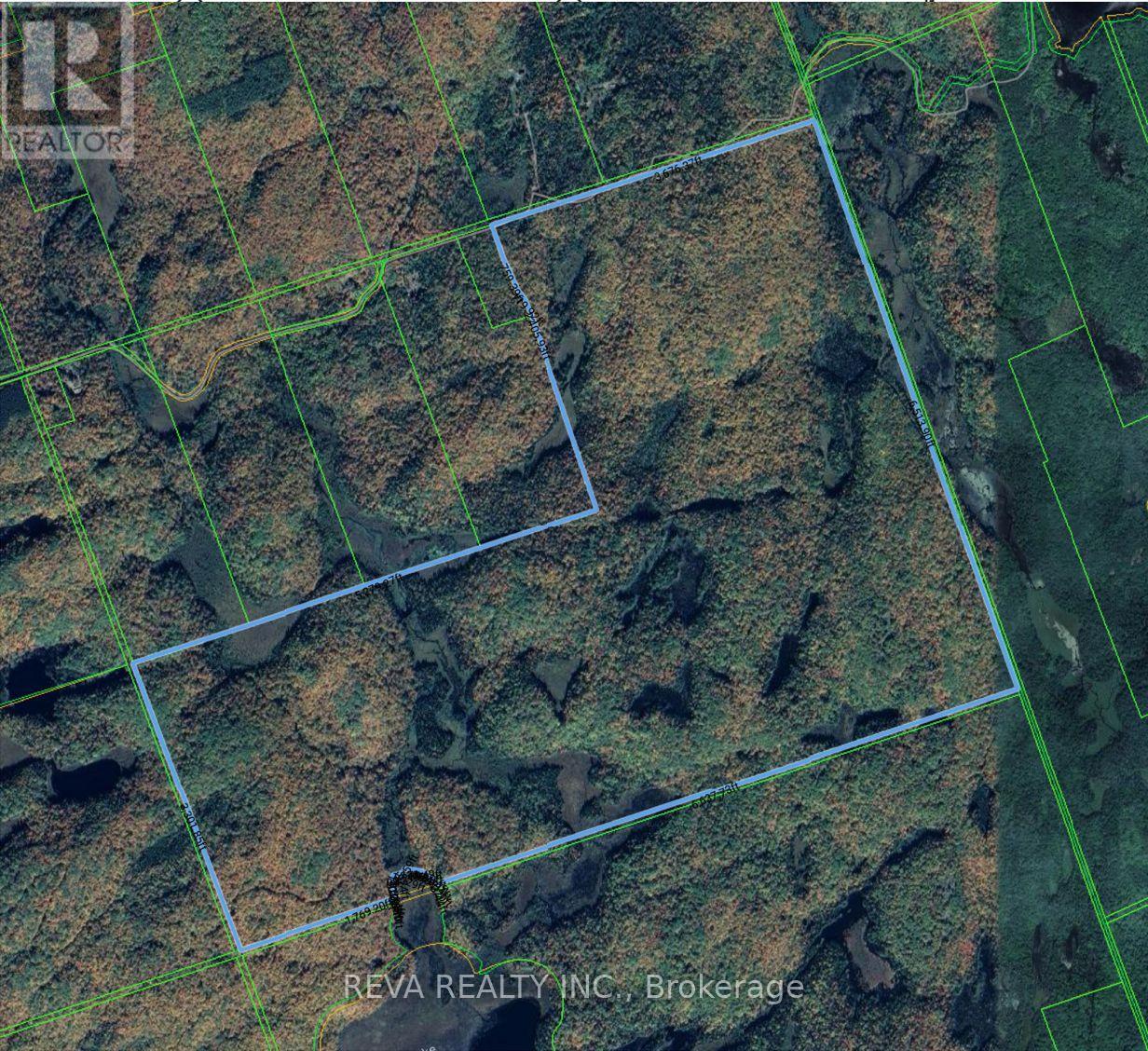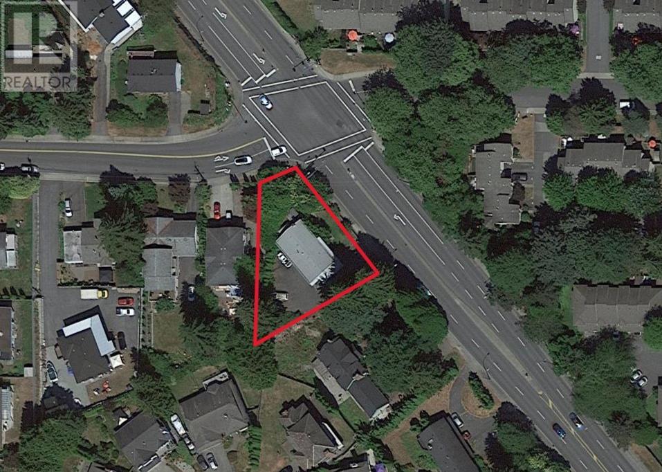#b 703034 Highway 40 Highway
Rural Grande Prairie No. 1, Alberta
An exceptional opportunity awaits with this versatile quarter section of land, offering endless potential for future development. This private, leveled property features direct highway frontage, making it ideal for a wide range of commercial or residential uses. Currently utilized as a gravel pit, the site already demonstrates strong potential for further resource or industrial operations.Situated on the property is a spacious 3,033 sq ft residence, providing comfortable living quarters or the perfect base for managing on-site operations. Whether you're looking to expand industrial use, pursue development opportunities, or simply enjoy the privacy and space this property provides, the possibilities here are truly remarkable.Don’t miss your chance to invest in this unique property with excellent highway exposure and endless potential—contact a realtor today for more details! (id:60626)
RE/MAX Grande Prairie
1864 Willan Road
Selwyn, Ontario
Welcome to this pristine waterfront property majestically located on beautiful Buckhorn Lake. This luxurious designed custom-built home is sure to impress all in every way! Be prepared to be in awe as soon as you enter this one-of-a-kind dream home! The wow factor: On the main floor with celestial windows leads to an incredible great room with soaring cathedral ceiling, wood burning stone fireplace & huge north/west facing windows with views of the sweeping lawn, beautiful gardens, mature trees & uninterrupted lake views. Breath taken contemporary Chefs kitchen with large centre island and butler pantry with walk out to a oversized triple car garage, large dining area with cathedral ceiling and 6 shy lights. Principal suite has lake views, stone fire place, large ensuite & walk in closet. Upper level has 2nd bedroom with 4pc en-suite & walk-in closet,3rd bedroom with walk in closet, games room, bar room and 3pc bathroom. Lower level has a large family room with wood burning fireplace, 2 more bedrooms, amazing stone wine cellar, 3pc bathroom, large laundry room and walk up to garage. This is a true dream/lifestyle property complete with your own armour stone waterfront, firepit, bar & all of the peace & serenity Lakefront living has to offer. Buckhorn Lake is part of the 5 Lakes without locks on the Trent Severn Waterway giving you endless swimming, boating, fishing and summer enjoyment. Please enjoy the virtual tour for a greater perspective. (id:60626)
Ball Real Estate Inc.
5,6,7,9 - 6921 Steeles Avenue W
Toronto, Ontario
This Prime Location Fronting On Steeles Avenue Is Perfect For Your Business Or Take Over The Existing Power Equipment Service Repair And New Equipment Sales Business (Price Includes The Business And a Customer Base Of Over 30 Years), Selling Lawn Equipment, Snowblowers, Chainsaws, Latest Electric Equipment Including E-Bikes And Much More. Consists Of 4 Units Combined Into 6,764 SF With A 1,200 SF Showroom Area At The Front. Also Has Over 900 SF Of Mezzanine (Not Included in Total Area) 18 Ft Clear Height, Drive-in Door, Multiple Double Man Doors, Two 2-pc Washrooms. Well Maintained Complex Close To Hwys 427, 407, 409, 401 and The Airport. A High Traffic Location With Great Signage Opportunity To Advertise Your Company Name On A Busy Thoroughfare. (id:60626)
Realty Executives Plus Ltd
367 Seaton Drive
Oakville, Ontario
Situated on a premium 75' x 150' lot in the heart of West Oakville, this custom-built residence offers 3,625 square feet of thoughtfully curated living space. Completed in 2020 by Scott Ryan Design Build, the home showcases timeless architectural design, superior craftsmanship, and a floor plan tailored for modern family life. The main floor impresses from the moment you step inside. Herringbone-patterned engineered hardwood floors, soaring ceiling heights, and custom millwork by Misani Custom Design create a warm yet elegant backdrop. A dedicated office at the front of the home provides a quiet workspace, while the formal dining room with adjacent servery is perfect for entertaining. The heart of the home is the expansive kitchen where custom cabinetry, premium appliances, and a large island flow seamlessly into the great room. A thoughtfully designed mudroom with built-ins and side entry adds everyday functionality. Upstairs, the primary suite is a private retreat featuring a spacious, custom-designed walk-in closet and a luxurious ensuite with double vanity, freestanding soaker tub, and oversized shower. The two additional bedrooms include private ensuites and custom built-ins, offering privacy and comfort for family and guests alike. A fully outfitted laundry room finishes off this level. The fully finished lower level offers nearly 1,900 square feet of additional space with radiant in-floor heating and polished concrete floors. A large recreation area, fourth bedroom, full bathroom with steam shower, second laundry and ample storage make this level both versatile and functional. Step outside to a backyard oasis designed for year-round enjoyment. A covered rear porch with glass enclosure acts as a true four-season extension of the home, while the built-in BBQ, hot tub, and landscaped grounds create an idyllic setting for outdoor entertaining. An exceptional offering in West Oakville, this home delivers style, substance, and space in equal measure. (id:60626)
Century 21 Miller Real Estate Ltd.
367 Seaton Drive
Oakville, Ontario
Situated on a premium 75' x 150' lot in the heart of West Oakville, this custom-built residence offers 3,625 square feet of thoughtfully curated living space. Completed in 2020 by Scott Ryan Design Build, the home showcases timeless architectural design, superior craftsmanship, and a floor plan tailored for modern family life. The main floor impresses from the moment you step inside. Herringbone-patterned engineered hardwood floors, soaring ceiling heights, and custom millwork by Misani Custom Design create a warm yet elegant backdrop. A dedicated office at the front of the home provides a quiet workspace, while the formal dining room with adjacent servery is perfect for entertaining. The heart of the home is the expansive kitchen where custom cabinetry, premium appliances, and a large island flow seamlessly into the great room. A thoughtfully designed mudroom with built-ins and side entry adds everyday functionality. Upstairs, the primary suite is a private retreat featuring a spacious, custom-designed walk-in closet and a luxurious ensuite with double vanity, freestanding soaker tub, and oversized shower. The two additional bedrooms include private ensuites and custom built-ins, offering privacy and comfort for family and guests alike. A fully outfitted laundry room finishes off this level. The fully finished lower level offers nearly 1,900 square feet of additional space with radiant in-floor heating and polished concrete floors. A large recreation area, fourth bedroom, full bathroom with steam shower, second laundry and ample storage make this level both versatile and functional. Step outside to a backyard oasis designed for year-round enjoyment. A covered rear porch with glass enclosure acts as a true four-season extension of the home, while the built-in BBQ, hot tub, and landscaped grounds create an idyllic setting for outdoor entertaining. An exceptional offering in West Oakville, this home delivers style, substance, and space in equal measure. (id:60626)
Century 21 Miller Real Estate Ltd.
84 Botfield Avenue
Toronto, Ontario
Welcome to an extraordinary residence that blends timeless elegance with modern functionality, situated on an expansive 60-foot wide lot. With nearly 5,800 square feet of total living space, this custom-built 2020 home showcases premium craftsmanship, innovative design, and a meticulous attention to detail throughout.Step inside to find stunning herringbone flooring and sun-filled interiors that flow effortlessly across every level. The heart of the home is the show-stopping Cameo kitchen, outfitted with top-of-the-line Sub-Zero and Wolf appliances. An impressive walk-through servery and spacious pantry make entertaining and everyday living both seamless and sophisticated.Every detail in this home has been thoughtfully curated from built-in ceiling speakers throughout, to elegant finishes that elevate each room. The upper level features four generous bedrooms, including a luxurious primary suite retreat with a spa-inspired ensuite, deep soaker tub, oversized shower, and an expansive dressing room. A second-floor laundry adds everyday convenience.The fully finished lower level offers heated floors, a versatile gym, a nannys suite, ample storage, and a space designed for both comfort and flexibility. Additional highlights include a large two-car garage with an EV charger, and a 6-camera home security recording system for added peace of mind.This is a rare opportunity to own a residence that perfectly balances beauty, comfort, and cutting-edge design luxury living at its finest. (id:60626)
Forest Hill Real Estate Inc.
257 Stephenson Point Road
Scugog, Ontario
Here is your rare opportunity to own the most spectacular waterfront property to hit the Scugog market in years. Located on one of the area's most sought-after roads with the best waterfront living Lake Scugog has to offer, this lakefront retreat offers a pristine hard-bottom shoreline, western exposure for stunning sunsets, and a short boat ride to downtown Port Perry. Tucked back from the road for total privacy, the home makes a striking impression with its timber frame front veranda, premium Maibec siding, and custom stonework carried throughout. The fully landscaped grounds feature a cliffside heated saltwater pool, 9-person Arctic Spa hot tub, outdoor kitchen with professional Lynx built-in grill & pizza oven, rooftop boathouse patio, fire pit, gardens, & full outdoor sound and lighting systems. Inside, a custom Rocpal kitchen with Wolf 36" gas range, rare leathered Saturnia granite counters, and natural stone opens into a grand living room with vaulted ceilings, timber accents, and gas fireplace. Wall-to-wall windows capture breathtaking lake views, and the 3-season timber frame deck with motorized phantom screens is ideal for relaxing or entertaining. The luxurious primary suite offers a spa-like 6-piece ensuite, heated floors, dual walk-ins with custom built-ins. Every inch of the home has been extensively renovated and expanded including an oversized 3-car garage with two large bedrooms above connected by a 5-piece Jack & Jill bath. The walkout lower level is an entertainer's dream with a speakeasy-style bar and lounge, gas fireplace, sauna, wine room, 3 more bedrooms, & incredible lake views. The boathouse includes a 56 foot Naylor dock, marine rail with electric winch, and boat lift. Extras include a 26KW Generac generator, Pella windows, irrigation & alarm systems, & extensive custom Rocpal cabinetry. Just minutes to Port Perry, this one-of-a-kind property blends unmatched luxury, craftsmanship, and lakeside living. *SEE ATTACHED FEATURES/UPGRADES LIST* (id:60626)
Royal LePage Frank Real Estate
16561 29a Avenue
Surrey, British Columbia
SHOWS 11/10. Prestigious Home in Morgan View Estates! Experience luxury living in this stunning European custom-designed estate, a masterpiece of craftsmanship with high-end finishes. The grand foyer and great room feature soaring 20 ft ceilings and bathe the 6,300 sq ft space in natural light, situated on a 10,123 sq ft lot with a 3-car garage. Enjoy resort-like comfort with two master suites, each with spa-like ensuites and walk-in closets. The gourmet kitchen includes a large spice wok kitchen, built-in fridge/freezer, and bi-folding doors for seamless indoor-outdoor living. Custom BAR, Theatre room, Gym, European-style DRY SAUNA, and a WET STEAM ROOM. The lower level offers a 2-bedroom Legal Suite, this home is close to top schools and functional layout (id:60626)
RE/MAX City Realty
23479 132 Avenue
Maple Ridge, British Columbia
Opportunity awaits in the heart of Silver Valley's future town centre! Located within the River Village Hamlet Plan, this prime commercial-designated property sits along scenic Fern Crescent, just steps from Maple Ridge Park and the Alouette River. Envision your development as part of a vibrant, walkable main street that blends retail, office, food and beverage, and residential above'all encouraged under the Official Community Plan. River Village is the designated civic, recreational, and commercial core of Silver Valley, with a phased buildout supporting sustainable growth and long-term success. A high-visibility, high-potential site ideal for developers looking to shape a landmark project in a thriving, nature-connected community. Zoning allows flexibility to meet evolving market demand. (id:60626)
RE/MAX Lifestyles Realty
400 Garden Avenue
Brantford, Ontario
Prime industrial land available in Brantford! This is a fantastic opportunity to own 5.4 acres of land, as shown by GeoWarehouse. The land has M2 and M3 zoning, which means it can be used for many different business purposes. You'll love the location – it's very close to Highway 403, so getting around is easy. Plus, Highway 24 is also easy to get to. This site has great visibility, making it perfect for your business. Don't miss out on this rare chance to invest and build in Brantford. (id:60626)
Royal LePage Action Realty
9983 Okanagan Centre Road W
Lake Country, British Columbia
Semi-lakeshore estate with 2 titles, encompassing 9.07 acres (5.1+3.97) of land zoned RR2 and NOT in the ALR. 9983 offers 3.97 acres of land with a beautiful 4 bedroom, 3 bathroom home. Vaulted wood ceilings, huge windows to capture the Okanagan Lake views, and heated tile floors on the main are all features that make this a great semi-lakeshore home. There is a 4 car garage for the cars and the toys, and plenty of excess room for additional parking. There is an outdoor kitchen area w/ concrete patio and a wrap around deck space. Spend 15 seconds walking across the road to enjoy the beautiful beach. Lot 28 is a 5.1 acre piece of land that has subdivision potential for a 2 lot subdivision (buyer to investigate). The land was historically successful with plums, but has been recently cleared as of May 2023. The properties are currently fed with the lake intake water system associated with 9983. Lot 28 may be sold in isolation, but the 9983 property (property w/ home) must be sold in conjunction with lot 28. Outstanding opportunity to acquire 2 titles with plenty of upside potential that total over 9 acres in the prestigious Okanagan Centre area of Lake Country. 2 titles gives building flexibility for multiple primary homes that would make for an outstanding family compound. Boat launch, cafe, and wineries all just a quick drive away! (id:60626)
Unison Jane Hoffman Realty
Sotheby's International Realty Canada
3104 Mcinnes Road
Revelstoke, British Columbia
A rare opportunity! Own nearly an acre right beside the ski hill—prime location with incredible development potential. This charming A-frame home features a huge yard, breathtaking views, and endless possibilities. Whether you’re an investor or looking for a dream mountain retreat, this is a must-see! (id:60626)
RE/MAX Revelstoke Realty
2100 Metro Road N
Georgina, Ontario
Situated In A Fast Growing Community. Walking Distance To Lake, Marina, Restaurants And Golf. The Only Plaza Listed For Sale In Georgina. Multiple Long Term Leases Signed With Long Term Tenants. Leases Include T.M.I. (id:60626)
RE/MAX All-Stars Realty Inc.
100 Loch End Road
Beckwith, Ontario
This extraordinary stone home sits on a breathtaking 13.47 acre property with approx. 363 feet of pristine waterfront on Mississippi Lake. This one of a kind home and property have been significantly and thoughtfully renovated and restored since purchase. The owners respected the unique architectural details, original materials, and distinctive features that reflect the home's history and construction era while updating to allow for modern conveniences. Every room offers picturesque views of the beautifully landscaped grounds. A spacious addition includes a sun-filled family room, eating area, laundry room and chef's kitchen with custom cherry cabinetry. The stunning stone and woodwork has been restored and are complemented with three impressive fireplaces, adding warmth and charm. A formal dining room, extensive living room, den and three piece bath round out the main level. Upstairs are three bedrooms plus a den - currently used as a fourth bedroom - but would make a beautiful office or nursery. Primary bedroom has a large walk-in closet. Soak away the day in the cast iron clawfoot tub. Enjoy your morning coffee on the covered porch overlooking the water. Out-buildings include an oversized two car garage with workshop and loft for storage. Bunkhouse with gas fireplace and four custom bunks. Waterfront screened gazebo with large deck. Utility shed to store all your water toys. Greenhouse with power and water for gardening enthusiasts. Two docks and your own boat launch make this the perfect summer gathering spot. Located just minutes from Carleton Place this offering combines convenience with the serenity of country living. A detailed property information sheet is available. Don't miss out on this rare opportunity. Book your private viewing today and experience this incredible retreat firsthand! (id:60626)
Coldwell Banker First Ottawa Realty
127 Mayfield Drive
Oakville, Ontario
Nestled near the picturesque Sixteen Mile Creek in northeast Oakville, this stunning neoclassical house offers 3,400 square feet of elegant living space above ground. Scheduled for completion by mid-2026, the home features four spacious bedrooms, each with its own en-suite bathroom and walk-in closet, including a generously sized walk-in closet on the second floor. The main floor is thoughtfully designed to include a grand kitchen, a great room, a formal living room, a dining room, and a large covered deck perfect for indoor and outdoor entertaining. The 1,600 square-foot basement is equally impressive, boasting a luxurious home theater situated beneath the garage, complete with a snack counter. Additional features include two bedrooms with closets, two washrooms, a stylish bar area, a living and dining space, a versatile recreational and gym area, a sauna room, and ample storage. The basement also provides walk-up access to a lower terrace, beautifully complemented by a planter box for added charm. This home seamlessly blends timeless neoclassical design with modern functionality, creating a perfect sanctuary in one of Oakville's most desirable neighborhoods. ** This is a linked property.** (id:60626)
Sutton Group Quantum Realty Inc.
303 2190 Argyle Avenue
West Vancouver, British Columbia
This INCREDIBLE TOP FLOOR HOME on Argyle Avenue in West Vancouver is ONE OF A KIND! WATERFRONT AT ITS BEST as this 1,526 square foot 3 bedroom (or 2 bedroom plus den) allows you to listen to the crashing waves day and night with OCEAN VIEWS THAT ARE SIMPLY BREATHTAKING. Situated in the heart of Dundarave looking down on the West Vancouver SEAWALL in a VERY BOUTIQUE 11 unit building that is BEAUTIFULLY UNIQUE. Nicely renovated, concrete building, 2 parking spots, outdoor staircases with elevator and steps to everything LIFE HAS TO OFFER!! (id:60626)
The Partners Real Estate
4708 232 Street
Langley, British Columbia
Great Investment Opportunity! Future Industrial Land! This 1.87-acre property is a rare chance to own future land in a growing area of Langley. It's part of the upcoming Fraser Highway Employment Lands plan currently in process by Township of Langley (check with Langley city). The land is not in the Agricultural Land Reserve (ALR), which gives you more options for future use. In the meantime, it brings in solid rental income, making it a smart buy for investors or developers. A great mix of income now and potential for the future! (id:60626)
Planet Group Realty Inc.
735 Arden Rd
Metchosin, British Columbia
Metchosin Artistic Treasure: This outstanding 4,000+ sq.ft, one-level home is fashioned to withstand the passage of time. The imposing granite exterior with wrought iron embellishment & concrete water feature heralds the quality & distinctiveness of the interior of this French provincial inspired residence. Polished concrete floors, exposed beams, in-laid wood feature floors & reclaimed brick accent walls make it warm & inviting with refreshing originality & artistic flourish rarely seen in newly built homes. The spacious great room boasts a magnificent bespoke fireplace & multiple custom French doors give access to the patio. A separate prep area is a feature of the well-laid out kitchen. The primary retreat is gratifying for any discerning buyer. Geo-thermal heating reduces the home's carbon footprint. In addition, there is an auxiliary building which includes a 1,380 sq.ft. art studio with bathroom, workshop & garage. Nestled in the rolling hillside, this 2.3 acres parcel has fabulous views across Haro Strait to the Olympic mountains. Situated near the Galloping Goose Cycling Trail and just 40 minutes to Downtown Victoria. (id:60626)
Sotheby's International Realty Canada
15043 90a Avenue
Surrey, British Columbia
Developer alert! Land assembly! Street front, total 48000+ sqf. Under Surrey Fleetwood Plan, FAR 5 potential, buildable up to 20 storey (please verify with city by your own diligence). Proposed Skytrain station of Expo line Frazer Highway extension is right across the street. 15028 & 15038 Frazer Hwy & 15053 90A & 15061 90A are for sale too. Highly developing area. (id:60626)
Nu Stream Realty Inc.
2518 16 Street Sw
Calgary, Alberta
Investor Alert – This Bankview multifamily development offers a rare opportunity to acquire a high-yield, fullytenanted 8-unit asset with legal suites and luxury finishes. Backed by solid rent fundamentals, primelocation, and long-term financing at a low 3.5% rate, this investment offers exceptional ROI withprojected 47.2% annual returns. Ideal for investors seeking low-maintenance income and significantcapital appreciation.Contact us for pro forma, rent roll, and detailed financial package. Brand New 6-Plex. potential to 8 Plexes currently they are 4 main dwelling size 1900 average each total 7600 sqf above grade. 4 legal basement average 600 sqf total 2400 sqf which mean 10,000 of living space the basement legal suit are in the process of being legal suits by the city of calgary. Prime Calgary SW (Bankview)Rental Income Potential:Main units: $3,500 – $4,500/monthBasement suites: $1,500/monthTotal projected rent: $20,000 – $24,000/monthSimilar nearby units rent at $30/sq. ft., underscoring the income potential.Key Investment Highlights:Eligible for CMHC Select Financing – reduce financing costs and increase ROILocated in a high-demand rental area with proven stabilityTurnkey setup—ready for immediate income generationIdeal for short- and long-term appreciation in a growth-oriented market Whether you're an experienced investor or expanding your portfolio, this asset delivers strong performance, desirable location, and future upside.Hurry—this opportunity won’t last long! Contact us today to schedule a viewing (id:60626)
First Place Realty
2307 Kadlec Court
West Vancouver, British Columbia
A canvas for architectural excellence-this is more than a homesite, it´s a legacy in the making. Perched in an exclusive enclave of Whitby Estates, this prestigious lot offers a rare opportunity to build the luxury home of your dreams. Iconic Vancouver views stretch in every direction, with breathtaking scenery from every level of your future estate. Set against a private greenbelt backdrop, the property blends tranquility with grandeur. Enjoy direct access to scenic trails, creating the perfect harmony of nature and elegance. Seize the chance to design a one-of-a-kind residence that reflects your vision and lifestyle. 20,000 sq ft. (id:60626)
RE/MAX Masters Realty
20290 40 Avenue
Langley, British Columbia
This striking architectural home sitting on a huge lot in the heart of desirable Brookswood. The distinctly characterized house is truly an entertainer's dream, featuring a gourmet kitchen with an extremely large island. Living room boasts 18 foot ceilings, walking out to a south-facing fenced backyard. The splendid landscaping engaged breathtaking tranquility & privacy. Gas fire table, hookup for BBQ & enormous patio. Upstairs features large gorgeous 5 piece bathroom & over fire table, hookup for BBQ & enormous patio. Upstairs features large gorgeous 5 piece bathroom & oversized w/i closet. Sound system throughout home & backyard. Radiant heat & AC throughout including in the garage. RV parking, electric gate, extra 3588s/q is qualified for the extension of the existing house. A 10/10! (id:60626)
Interlink Realty
000 Airport Road
Bancroft, Ontario
939 Acres of Canadian Shield Vacant Land West of Bancroft. An investment, recreational land, hunting land, a large maple syrup farm, carbon tax credits or all of these uses? An estimated potential of 40,000 maple tree taps. The Buyer is to confirm forest contents and maple tree taps. Buyer to lease or purchase timber rights from Ministry of Natural Resources & Forestry. South portion of the land abuts shoreline around the North part of Centre Lake. This is Canadian Sheild Land with no hydro, dwellings or buildings. Please review the 928 acre video. HST is applicable. 439 of acres of land for sale by the Same Seller to the East, MLS#x7025526. Please do not trespass, showings by appointment only. (id:60626)
Reva Realty Inc.
2898 Dewdney Trunk Road
Coquitlam, British Columbia
ATTN DEVELOPERS AND INVESTORS - Prime redevelopment opportunity at 2898 Dewdney Trunk Rd, Coquitlam. This property sits on 8866 square ft lot within Tier 3 of Coquitlam Central Skytrain's TOD allowing for a 3.0 FSR. Imagine building up to 8 stories with direct access to Dewdney Trunk Road and major highways. In addition to being minutes away from Coquitlam Centre Mall, restaurants, amenities and shopping centers (id:60626)
Multiple Realty Ltd.



