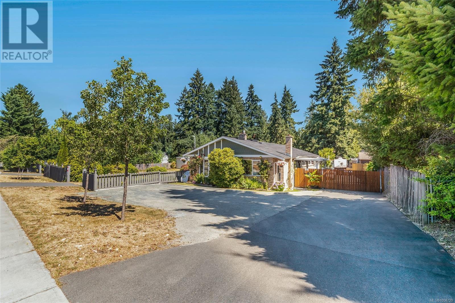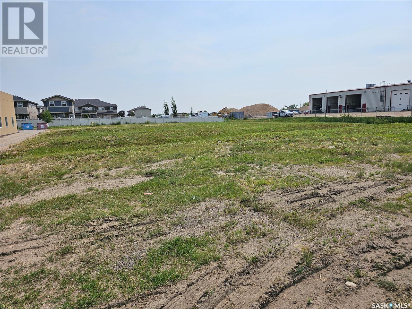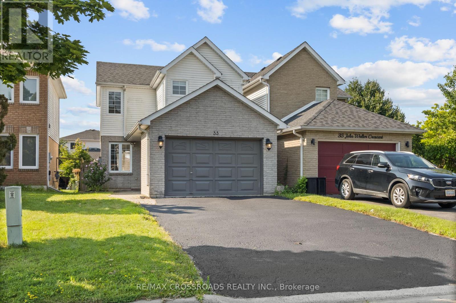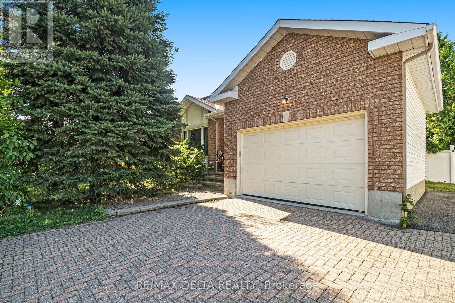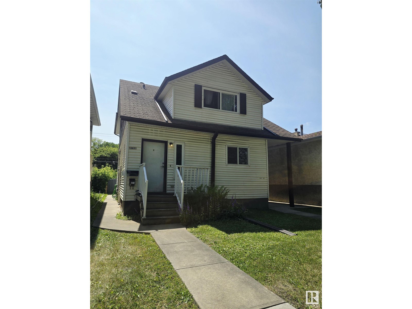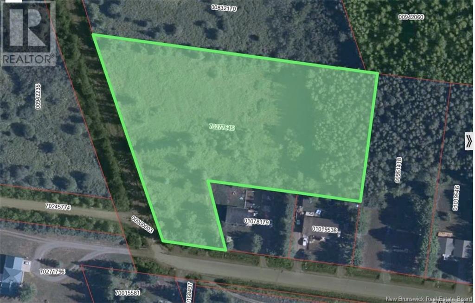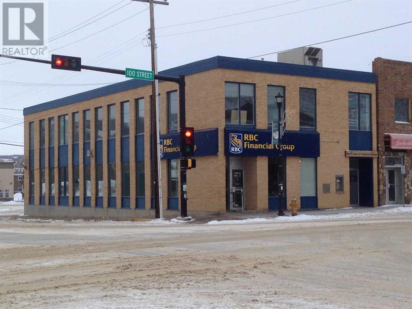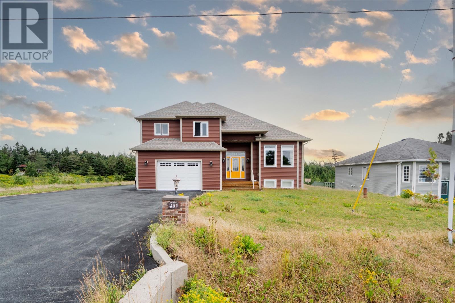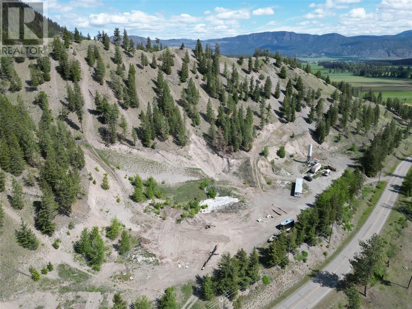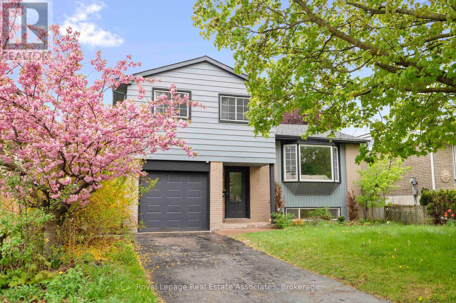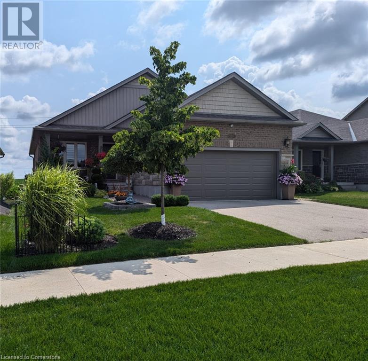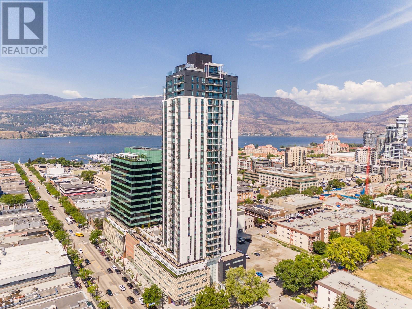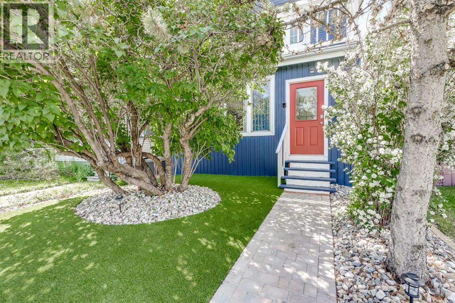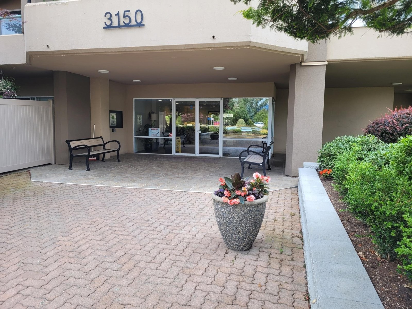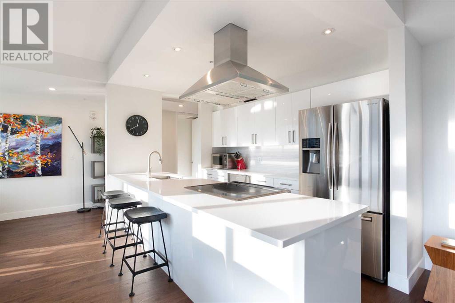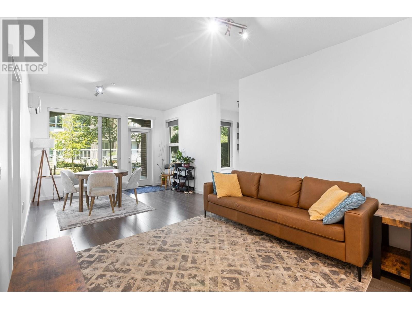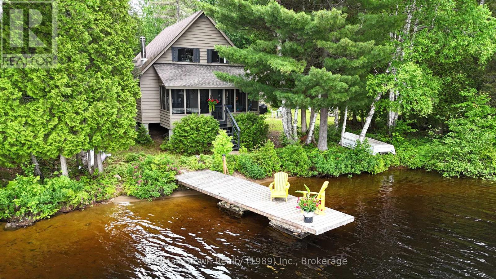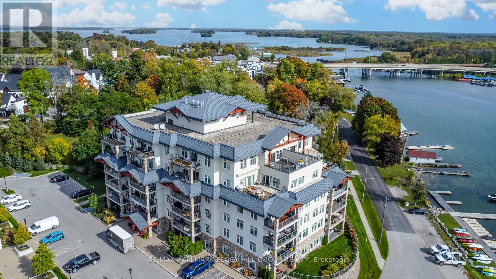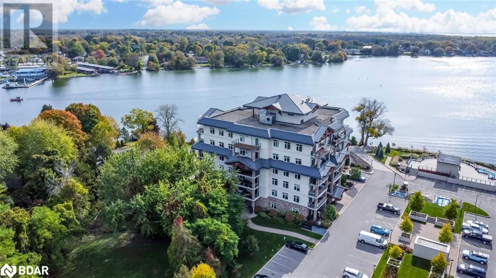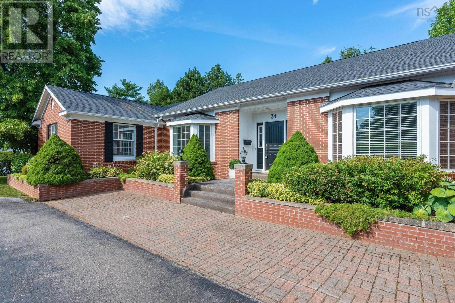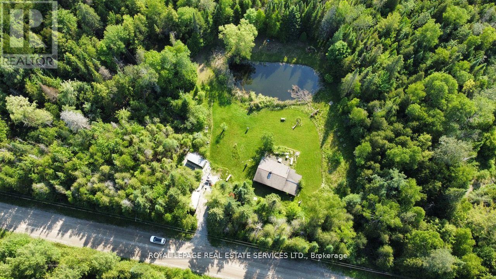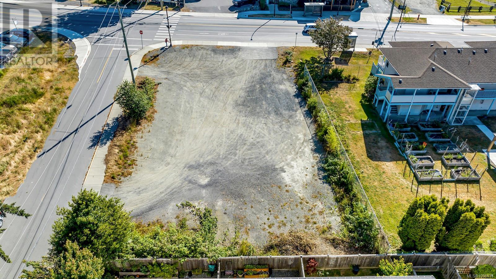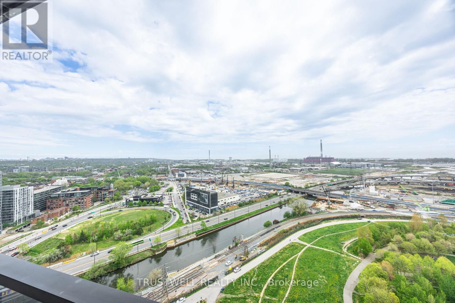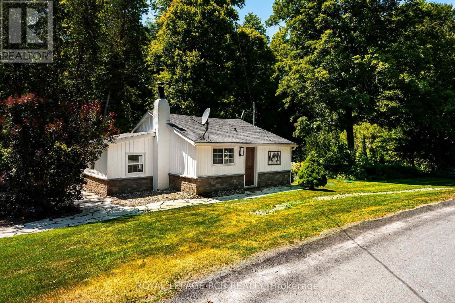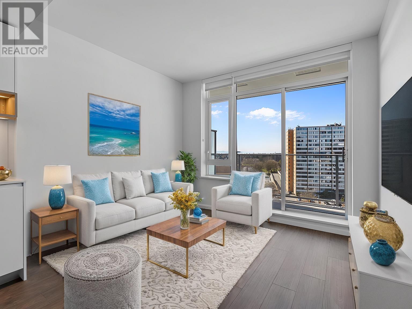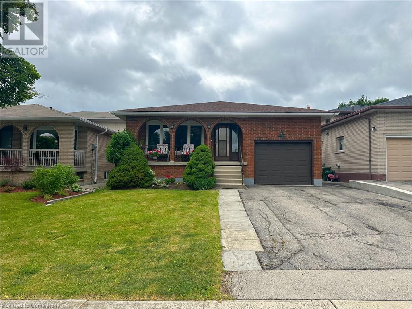232 Mississippi Drive
Ottawa, Ontario
Wonderful 2 storey with 232 ft on Mississippi River close to Ottawa River. Property is across from conservation area so no neighbours across. Enjoy 40+ km of water activities from your dock. Enter to a 3-season porch ideal for whiling away the day. Enter house to find the principal bedroom w/seating area, wall of closets & wood fireplace. Across is full bath, den area, 2nd bedroom & 3 piece bath. Second level offers exceptional views on two sides of Mississippi River, views to Ottawa River & Gatineau Hills. Large open concept living room w/gas fireplace(21) & dining room w/access to deck & views of spectacular sunsets. Updated kitchen(21) has plenty of cupboards & counter space. Gleaming hrdwd flrs. Landscaped yard & dock, plenty of parking & detached single garage. Home exudes pride of ownership. Roof(16),Furnace(14), Paved drive(21) + more. 24 hour irrevocable on all offers. (id:60626)
RE/MAX Absolute Realty Inc.
14 Kos St
Rural Parkland County, Alberta
This is more than a cottage—it’s a home. Located in the gated community of Betula Beach on the sought-after south side of Lake Wabamun, this spacious property blends comfort and lakeside charm. The kitchen features stainless appliances, granite counters, oak cabinets, a corner pantry, and breakfast bar. Soaring 10' ceilings on the main floor create an airy feel, while upstairs you’ll find 6 generously sized bedrooms, 2 full baths, and convenient laundry. The primary suite includes a 3-piece ensuite, walk-in closet, and a Juliet balcony with a lake view—a perfect place for your morning coffee. Stay cool with central A/C and warm all winter with radiant heat in the tandem double attached garage. The lot is perched at the back of the subdivision with lake access and a shared community dock that extends to deeper water where your boat lift can be placed. A rare opportunity in one of the lake’s finest communities. (id:60626)
RE/MAX River City
2200, 817 15 Avenue Sw
Calgary, Alberta
*** WATCH THE VIDEO FOR A FULL TOUR AND COMMUNITY HIGHLIGHTS *** NEWLY RENOVATED | 2 TITLED STALLS + EXTRA LARGE STORAGE AREA | UNOBSTRUCTED CITY VIEWS | UPSCALE CONDO LIVING | STEPS TO 17 AVE | Welcome to The Montana, one of Calgary’s premier luxury condo buildings, located directly in the heart of the vibrant Beltline district and just steps to 17 Ave and a short walk to the downtown core. This upscale corner unit condo features jaw-dropping city skyline views to the north and east from the oversized covered balcony with a gas hookup, perfect for watching Stampede fireworks, taking in the entire downtown skyline, or simply relaxing with a glass of wine. This unit features an open layout with floor-to-ceiling windows and views from every corner of the home. The kitchen includes a large granite island with built-in wine fridge, freshly painted cabinets, new appliances, plenty of counter space, and a custom tile backsplash. The main living and dining space allows you to comfortably relax and take in the scenery while hosting a dinner party or simply watching your favourite movie. The sizeable primary bedroom features views to the east, a large custom walk-through closet, and a 4-piece ensuite, with new carpet in both bedrooms. The large second bedroom is perfect for guests or a home office, with even more incredible city views. Complete with a large laundry and storage room, an additional 3-piece bathroom, and a spacious entryway, this unit is ideal for the working professional seeking stylish, upscale living. The high-end building features a full-time concierge, fitness room, secure bike storage, and ample visitor parking. Located one block from GoodLife Fitness, Analog Coffee, Save-On-Foods, Canadian Tire, and countless amazing restaurants and lounges, this is truly an unbeatable location in the Beltline. Please book your private showing today and enjoy summer in style at The Montana. (id:60626)
RE/MAX House Of Real Estate
10309 97 Street
Grande Cache, Alberta
Commercial Building available in the town of Grande Cache. This building has a total of 4 Bays. Perfect for a small local business. With approximately 5000 sq ft of space. And the land is approximately 31209 sq ft. Call your commercial real estate agent and come view this property. (id:60626)
Maxwell Grande Realty
5624 Metral Dr
Nanaimo, British Columbia
Charming Rancher with Vaulted Ceilings & Ample Parking on a Large Level Lot Welcome to the perfect blend of comfort, character, and convenience. This well maintained 4-bedroom, 2-bathroom rancher offers space for everyone—including all your work, leisure, and travel vehicles—with an abundance of parking on a generous, level lot. Step inside to a spacious and inviting living room featuring a soaring cedar strip vaulted ceiling with newer skylights, a cozy gas fireplace with a classic brick hearth, and a large bay window trimmed in wood that floods the space with natural light. The adjoining dining room continues the vaulted ceiling design and adds a unique touch with its charming brick alcove and wood stove, flowing seamlessly into the open-concept kitchen with updated quartz countertops. The primary bedroom is located in part of the original garage and offers a private retreat. There are an additional three bedrooms that are spacious with ample closet space. The home offers two full bathrooms—one with a tub and the other with a shower. Pride of ownership shines with a 2 year old roof, newer hot water tank, and durable laminate flooring throughout. The attic offers extra storage space and the partial garage has room for all of your tools. Move-in ready and low-maintenance, this home is a fantastic fit for families, retirees, or savvy investors. The fully fenced yard provides a safe, sunny and private space for kids, grandkids, or pets to play freely. There is space for your hot tub, pool and even a fire pit. There is also room for fenced RV parking and a new concrete patio that could be turned into an extra carport or covered gazebo area. Conveniently located and ready for quick possession, this is a property that checks all the boxes. Quick Possession Available ! Don’t miss your chance to make it yours! All info approximate. (id:60626)
RE/MAX Professionals
731 Centennial Drive
Martensville, Saskatchewan
.91 acre Zoning C2 - Highway Commercial District - with #12 Highway Exposure Numerous uses see suppliment (id:60626)
RE/MAX Saskatoon
2501 - 5162 Yonge Street
Toronto, Ontario
Welcome to Gibson Square South Tower | 1+1 Bedroom Suite with Spectacular Views. Discover this stunning and spacious 1+1 bedroom unit ideally located in the heart of North York. Offering exceptional convenience and lifestyle, this vacant, move-in-ready unit is an opportunity you wont want to miss. Situated on the 25th floor, this unit boasts floor-to-ceiling windows that offer expansive views. Enjoy a private balcony with a clear, unobstructed view. The stylish kitchen features stainless steel appliances, granite countertops, a modern backsplash, and a custom kitchen island that doubles as a breakfast bar. Direct indoor access to North York Centre Subway Station. Just steps away from public transit (TTC), North York Central Library, Civic Centre, shops, theaters, and a variety of great restaurants. (id:60626)
RE/MAX Excel Realty Ltd.
33 John Walter Crescent
Clarington, Ontario
Move In And Enjoy This Detached Home, Where A Sunlit Interior Beautifully Complements The Generous Open Layout. Freshly Painted Throughout, With Thousands Invested in Premium Upgrades. This Charming 3-Bedroom, 4-Bathroom Residence Is Situated In The Highly Sought-After Area Of Courtice. Features A Very Functional Layout With An Inviting Foyer That Leads To A Luminous Living Room Seamlessly Connected To A Modern Kitchen, Which Boasts Brand-New Quartz Countertops. Adjacent To The Kitchen Is A Cozy Dinette Area, Ideal For Family Gatherings Or As A Formal Dining Room For Special Occasions. Enjoy Effortless Indoor-Outdoor Living With A Sliding Glass Door That Opens To A Deck And A Fenced Yard. Primary Bedroom With A Walk-Through Closet And An Ensuite Bathroom. The Finished Basement Offers Additional Living Space With A Bedroom And A 3-Piece Bathroom. Close To Shopping, Parks, Schools And 401 & 418. This Property Is Ready To Check All Your Boxes And Become Your Dream Home! ** This is a linked property.** (id:60626)
RE/MAX Crossroads Realty Inc.
762 Adencliffe Drive
Ottawa, Ontario
Welcome to 762 Adencliffe Drive - A Beautifully Maintained Bungalow in the Heart of Fallingbrook! This bright and accessible 2-bedroom, 3-bathroom bungalow is nestled in one of Orleans' most family-friendly neighbourhoods, perfect for small families, downsizers, or anyone seeking comfort and convenience on one level. Step inside to find hardwood floors throughout the main floor, a spacious open-concept kitchen and living room, and a versatile formal dining or family room, ideal for entertaining or relaxing. Outside, enjoy your own private oasis featuring a professionally maintained in-ground pool, a covered gazebo, and a wheelchair-accessible layout for maximum ease and comfort. Other features include: Oversized parking + single garage. Finished basement ready for your personal touch. Updated windows, roof, A/C, and furnace. Homes like this don't come around often - especially in such a welcoming community. Come see all that 762 Adencliffe Drive has to offer! (id:60626)
RE/MAX Delta Realty
10831 80 Av Nw
Edmonton, Alberta
RARE UNIVERSITY AREA LEGAL 4PLEX with current rents totaling $4699 (net $3417 which includes utilities except power) and a CAP of 4.5% with ability to easily exceed 6% as they are below market rents (ready for lease renewals and increases!). There are one 2 bedroom unit, and three 1 bedroom units. The main floor is a 2 bedroom unit, the 2nd story above it and the basement underneath are 1 bedroom units with the utility room, and then the back has a 2-story 1 bedroom unit. All units have their own laundry and separate entry. Located a few houses off of 109 Street, transit could not be any easier and the tenants are a 5-10 minute walk from the U of A, groceries, and of course all of the restaurants and shops of Whyte Avenue. Don't miss out on this prime investment opportunity! (id:60626)
RE/MAX Real Estate
Lot Northwood And Old Barn Road
Moncton, New Brunswick
ATTENTION DEVELOPERS!! INVESTORS!!! Looking to build a subdivision in the ever so growing areas of Moncton North, Look no farther than this 3.16 acre lot off the Mapleton Road in Moncton NB. Close to shopping, restaurants, schools, recreational activities. Highway accessible and close to walking trails. Up to 10 Zoned R2 Lots can be created along with a road going into A Cul-de-sac sub division. Picture attached to this listing is what it could look like if made into a sub division. Contact your Realtor ® For further information or to view this property (id:60626)
Royal LePage Atlantic
10036 100 Street
Peace River, Alberta
Triple A long term tenant located on the main floor is the anchor for the building with a lease to 2026 and a 5 year renewal term This is a 2 story structure with both the main floor and second floor tenant occupied. NOI is over $60,000 per year making this an outstanding opportunity to add to your existing commercial portfolio or a great cornerstone piece if you are beginning. Great location - main floor tenant pays power and gas and pro rated water/sewer costs - second floor tenants are in an all inclusive rent. Few opportunities of this nature come along - don't wait in case the next one isn't as attractive (id:60626)
Century 21 Town And Country Realty
251 Back Line
St. John's, Newfoundland & Labrador
Experience the perfect blend of country charm and city convenience at 251 Back Line in the Goulds. This executive home, crafted by a renowned builder as his personal residence, exemplifies top-tier craftsmanship and high-quality materials throughout. Set on a spacious 100' x 200' lot, the property includes a fully finished, heated 26' x 28' detached garage with a mini-split heat pump and paved access. Inside, the home offers warmth through hot water radiant heat, with in-floor heating in several areas for added comfort. With four fully developed levels, every space is designed for bright, open living. The chef’s kitchen is a culinary masterpiece, featuring ample counter space, a large island, solid surface countertops, built-in appliances, double ovens, and a hidden pantry room that adds a touch of luxury. The nearly 600 sq/ft attached garage and additional 500 sq/ft of crawl space ensure plenty of storage options. This exceptional property is a must-see to truly appreciate its offerings. (id:60626)
3% Realty East Coast
7329 Douglas Lake Road
Westwold, British Columbia
19.76 Acres -An exceptional opportunity to own an operational concrete plant on a well-developed gravel site! Situated in the heart of the Thompson/North Okanagan region, this fully permitted and operational gravel pit is centrally located in Westwold, just 5 minutes off Highway 97 and only 45 minutes from Kamloops. The site features excellent-quality material, including abundant rock, meeting all Moll and concrete aggregate specifications, making it ideal for a variety of construction and infrastructure projects. Strong volume output and high-demand aggregate make this a profitable, turnkey operation. Partially located within the Agricultural Land Reserve (ALR) and zoned AF-1, this property offers a unique combination of industrial utility and long-term investment potential. Don't miss this rare chance to acquire a well-established resource operation in a strategic location! (id:60626)
B.c. Farm & Ranch Realty Corp.
200 Hysert Road
Bancroft, Ontario
Bancroft - Looking for great privacy - this amazing home is only 10 minutes from town on a year round road with 5.98 acres that abuts over 1000 acres of land that is a Land Trust and will never be developed. This home has been completely renovated top to bottom with new paint throughout, new countertops, new vinyl flooring, refinished wood flooring, all decks & stairs upgraded, new eavestrough, new exterior lights, some new interior lighting, some new windows, 2 new heat pumps for air conditioning and 2 new propane furnaces. (complete list can be supplied) Huge great room overlooking the backyard has a gorgeous view and features a floor to ceiling Masonry Heating System. Main floor also has a large vestibule, laundry room, kitchen, dining room, den/office, huge pantry for your lot of storage, and a 2pc bathroom. The main floor master bedroom with ensuite, walk-in closet, kitchenette and separate entrance would make an excellent Granny suite. Upstairs has 3 spacious bedrooms, reading nook, and a four piece bathroom that also has an entrance from the master bedroom. Walk out basement has lots of room for you to develop to suit your needs. Attached 24 x 27 garage has a bright breezeway connecting it to the house. All new appliances include fridge, stove, dishwasher, hood range, washer and dryer. Septic was installed in 1997 and pumped in 2023, shingles were replaced in 2010, Starlink internet can be transferred to the new owner. (id:60626)
RE/MAX Country Classics Ltd.
1236 Avonlea Road
Cambridge, Ontario
Welcome to 1236 Avonlea Road, a stunning, carpet-free 4-bedroom, 3-bath home in one of Cambridge's most sought-after areas! This bright and modern home features high-end laminate flooring throughout, an open-concept design, and an abundance of natural light from large windows. The custom kitchen is the heart of the home, showcasing stainless steel appliances, quartz countertops, and a trendy backsplash. The bathrooms offer sleek floating vanities and contemporary finishes, adding a touch of luxury throughout. Elegant crown moulding, upgraded trim, and loads of pot lights create a warm and sophisticated atmosphere. The living room features an electric fireplace with a custom floor-to-ceiling surround, a true focal point for relaxing and entertaining. A fully finished basement with a 3-piece bath adds even more functional living space. Step outside to a fully fenced backyard with mature trees and a garden shed perfect for outdoor enjoyment. Ideally located close to Hwy 401, shopping, schools, parks, and all amenities, this home offers the perfect blend of style, comfort, and convenience. A true must-see! Roof (2021) (id:60626)
Royal LePage Real Estate Associates
130 Bridge Crescent
Palmerston, Ontario
Welcome home to this stunning, energy-efficient 3-bedroom bungalow—ready for you to move in and start living your dream! Imagine stepping onto the inviting covered front porch, then entering through a custom full-length glass door into a bright, open-concept living area with vaulted ceilings, an electric fireplace, and rich hardwood floors. The kitchen is a chef’s delight, featuring granite countertops, a peninsula with a breakfast bar, a double stainless-steel sink, upgraded appliances, and soft-close cabinets. Thoughtful touches like lazy Susans and banquet drawers elevate functionality. The living space flows seamlessly to a large 2-tiered deck with breathtaking views of the countryside. It's perfect for entertaining, complete with a BBQ gas hookup and fire table—ideal for memorable evenings with loved ones. The primary suite offers luxury and comfort, with a walk-in closet featuring a custom organizer and a chic 3-piece ensuite with a walk-in glass shower, quartz vanity, and comfort-height toilet. Two additional bedrooms boast double closets with organizers, while the main 4-piece bathroom invites relaxation with its deep soaker tub. Practicality meets style in the well-equipped laundry room, offering high-efficiency appliances, a sink, countertop, storage cabinets, and garage access. Downstairs, the lookout basement expands your living space, with a generous rec room, office, 2-piece bath, and plenty of storage. This Energy Star Certified home is 20% more efficient, thanks to advanced insulation, a high-efficiency gas furnace, an HRV/ERV system, and UV-C air treatment. To top it off, a robust 22kW whole-home generator ensures you're never without power during outages. Conveniently found in a charming town with all amenities, and just 15 minutes from Listowel, this home is the perfect combination of comfort, style, and practicality. (id:60626)
RE/MAX Solid Gold Realty (Ii) Ltd.
763 Montcrest Drive
Ottawa, Ontario
Situated in Fallingbrook, Orleans is beautifully updated 4-bedroom, 3-bathroom home offers timeless charm and exceptional functionality. Inside, enjoy newly updated flooring and fresh paint throughout, a bright open-concept living/dining area, a sun-filled eat-in kitchen with wall pantry and backyard views. The adjacent family room features a cozy wood-burning fireplace, while the main floor also includes a laundry/mudroom with side entry, garage access, and a 2-piece bath. A curved staircase leads to the second floor with a sitting area and a balcony. The large primary suite with a walk-in closet and 4-piece ensuite, plus three additional bedrooms and a full bath. The partially finished basement offers a rec room and workshop. The fully fenced backyard offers lots of space for customization. Recent updates include windows (2016), furnace & A/C (2014), and driveway (2023). Located close to schools, parks, shops, recreation, and transit. Some photos are virtually staged. (id:60626)
RE/MAX Absolute Walker Realty
1488 Bertram Street Unit# 2502
Kelowna, British Columbia
Welcome to sky-high living with serious street-level perks. Perched on the top floor of one of Downtown Kelowna’s most sought-after towers, this brand-new 2-bedroom, 2-bathroom stunner delivers jaw-dropping panoramic views of the lake, city skyline, and surrounding mountains—all from the comfort of your own floor-to-ceiling windows. With an open-concept layout, soaring ceilings, and sleek designer finishes, this 900 sq ft suite blends modern elegance with low-maintenance ease. The chef-worthy kitchen boasts quartz counters, stainless steel appliances, and soft-close cabinetry—perfect for everything from late-night snacks to impressive dinner parties. Whether you're a young professional craving walkable access to downtown hotspots, a first-time buyer eyeing urban convenience, or an investor chasing prime rental appeal, this home checks every box (and then some). Bonus: exclusive amenities elevate the lifestyle even further. Opportunities like this don’t come often—especially with a view this good. Book your private showing and experience the best of Bertram from the very top. (id:60626)
Vantage West Realty Inc.
1517 12 Avenue Sw
Calgary, Alberta
Welcome to 1517 12 Avenue SW, where timeless 1912 character meets modern inner-city living in one of Calgary’s fastest-growing communities—Sunalta. This beautifully updated three-storey home offers over 2,056 square feet of space, featuring five bedrooms, three bathrooms, and the charm of a classic Victorian farmhouse blended with the convenience of today’s lifestyle.From the moment you step inside, the home exudes warmth and authenticity. Original architectural details such as a stained-glass window, wood banister, and clawfoot tub create a sense of heritage, while recent updates including a refreshed kitchen, modernized bathrooms, upgraded lighting, and new plumbing offer peace of mind and everyday comfort. Most windows have been replaced, bringing in abundant natural light throughout the home, and the thoughtful floorplan allows for both family living and entertaining.The main floor features a bright living room, a generous dining space, a charming breakfast nook off the kitchen, and a convenient powder room. Upstairs, you’ll find three spacious bedrooms, a dedicated home office or bonus room just off the primary suite, and two full bathrooms. The outdoor space is a true urban oasis—fully landscaped with high-end artificial turf and a built-in putting green, offering low-maintenance enjoyment year-round.Located just steps from the Bow River pathway system, Kensington, and downtown Calgary, the property is exceptionally well-connected. It’s only 900 metres to the Sunalta LRT, 500 metres to Connaught School, and just over 1 kilometre to both Mount Royal School and Western Canada High School. Whether walking, biking, or commuting, this location offers unbeatable access to the city’s best.Zoned M-CG d111, the 25’ x 130’ lot presents incredible long-term potential for redevelopment. Whether you envision a duplex, multi-residential project, or a charming laneway home, the zoning offers flexibility for future value. Alternatively, this property is currently turn -key and has proven itself as a successful short-term rental recently generating $15,000 for the month around the Calgary Stampede, even attracting commercial media attention and being featured on the Jordan Peterson podcast.Whether you’re looking to plant roots in a vibrant community, invest in a rare inner-city lot, or secure a property with income potential and development upside, 1517 12 Avenue SW is a unique opportunity you won’t want to miss. (id:60626)
Real Broker
1505 3150 Gladwin Road
Abbotsford, British Columbia
If you are looking for a new home in resort style living then you will fall in love with this completely updated executive open floor plan home. Your upgrades include wide plank hardwood flooring, custom lightening fixtures & window coverings, plenty of custom cupboards, kitchen with island & roll out shelves, newer appliances, custom feature wall with electric fireplace, new bathrooms with soft touch lighted mirrors, primary suit with custom matching closets.Sundeck with wood style floor for barbecue evenings. South West Sunset Views & Mountain East Views. 4 ceiling light fans keep this unit cool. Regency's amenities-indoor pool/hot tub/ sauna, exercise rooms, 3 guest suites, workshop, entertainment room. Storage unit. 2 parking spots, RV parking. 55+ no pets. Low Fees. (id:60626)
Lighthouse Realty Ltd.
3254 Mcgregor Road
West Kelowna, British Columbia
This is the one you’ve been waiting for! With a charming white picket fence, flat fenced yard, and a massive covered deck perfect for year-round entertaining, this two-level home offers comfort, space, and style. The open-concept main floor features a welcoming kitchen with rich wood cabinetry, a large island, tile backsplash, and a sleek black appliance package including an over-the-range microwave. The adjoining dining and living rooms flow seamlessly, anchored by a cozy fireplace with tile surround. Downstairs, a huge rec room with recessed lighting offers endless possibilities for family fun or home office space. Enjoy the convenience of a secure garage, plenty of RV parking, and a location that puts you steps from tennis courts, scenic trails, a playground, elementary school, and local shops. Whether you’re hosting guests or enjoying peaceful evenings at home, this property delivers the ideal balance of function, charm, and location. Glenrosa is a tight-knit community where neighbours truly become friends. (id:60626)
Royal LePage Kelowna
96 Fairview Avenue
Kitchener, Ontario
Welcome to this charming century home at 96 Fairview Ave in Downtown Kitchener. This home has been renovated from top to bottom and offers 1608 square feet of living space on the upper levels, plus a finished basement. As soon as you walk in, you are welcomed by a sunroom. The kitchen has been recently updated with new quartz countertops, sink, backsplash and stainless steel appliances and features a door leading to your backyard and driveway. The kitchen flows seamlessly into your dedicated dining room that features charming brick and original beams. Off the dining room is an additional room that can be used as a home office or play area for the kids. The living room is spacious and features a new gas fireplace and patio doors that lead to your expansive deck with built-in seating and a large yard with storage shed. Also on the main level is an updated 3-piece bathroom. Upstairs, you will find three spacious bedrooms and an updated 4-piece bathroom. The basement is finished and offers a large rec room with fireplace, an additional bedroom with built-in storage and seating and a large laundry room with plenty of storage and a new washer. Additional upgrades are new drywall, fresh paint throughout, exterior paint, hardwood floors, light fixtures, several windows replaced and partial new roof. Enjoy the convenience of living near a wide range of amenities, including Sheppard Public School and Cameron Heights Collegiate, making this location ideal for families. Just minutes away, explore the vibrant Kitchener Market, stroll through Knollwood Park or the scenic Victoria Park, and take in the shops, dining, and cultural attractions in Downtown Kitchener. Sports and event enthusiasts will also love being close to the Kitchener Auditorium, home to exciting games, concerts, and community events. (id:60626)
Exp Realty
1005, 205 Riverfront Avenue Sw
Calgary, Alberta
Welcome to your dream downtown retreat, just steps from the Bow River. This meticulously renovated sub-penthouse offers near 1,400 square feet of beautifully designed living space, featuring 2 bedrooms and 2 bathrooms, all tucked into one of Calgary’s most vibrant and walkable communities.As you enter, you're welcomed by luxury hardwood flooring that flows throughout the home, creating a seamless and contemporary feel. The open concept layout is bright, thanks to the floor-to-ceiling windows that flood the space with south facing light and offer stunning panoramic city views.The chef-inspired kitchen has been completely reimagined with sleek cabinetry, quartz countertops, an induction cooktop, and a modern hood fan. It’s perfect for everything from quick breakfasts to full dinner parties. The adjoining dining and living area is anchored by a beautiful fireplace, making it a cozy yet sophisticated space to entertain or relax.The first bedroom features floor-to-ceiling windows, a large walk-in closet, and a luxuriously renovated ensuite with dual vanities and a walk-in shower. A custom wall-mounted bed adds versatility, allowing the room to transform quickly. The second bedroom is equally flexible, offering floor-to-ceiling windows, a spacious walk-in closet, and easy access to the second fully renovated luxury bathroom, complete with high-end finishes and a stunning bathtub. You will also find a spacious laundry room with built-in, high-end cabinetry that provides extra storage and space.Step outside onto your expansive 300 square foot private terrace—whether you're sipping your morning coffee, hosting friends, this outdoor space is a true extension of your living area that comes with stunning downtown views.Additional features include in-suite laundry, central A/C, secure underground parking, remote controlled blinds, and a full-time concierge for added peace of mind.Situated just steps from the Bow River pathways, and some of Calgary’s top restaurants, cafés, this location offers the perfect blend of nature, and convenience. Whether you're walking your dog along the river or grabbing a latte with friends, everything you need is just outside your door. (id:60626)
Real Broker
903 - 117 Mcmahon Drive
Toronto, Ontario
Concord Park Place between Leslie and Bessarion Subway Stations. Next to the Newest Multi-use Community Recreation Centre with an Aquatic Centre, Child Care Centre and Library. Unobstructed Southwest-facing Skyline. Large 2 Bedrooms + 2 Full Baths Unit with 818 Sf plus 152 Sf Balcony . Corner Unit With Floor To Ceiling Windows W/Lots Of Sunlight. Modern Kitchen W/ Premium Cabinetry, Quartz Counter top. Backsplash & Integrated Appliance. Large Balcony With North West Facing With Clear City View. Master Bedroom With Ensuite Bath + Large Closet. Amenities: Basketball Court, Swimming Pool, Tennis Court, Golf Putting Green, Indoor Bowling, Fitness Gym With Children's Play Area, Barbecue Area With Al Fresco Dining Zone, Guest Suites, Pet Spa. Walk To Subway Station, Ttc, Canadian Tire. Starbucks, TD & BMO Bank, IKEA. Close To School, Park And Bayview Village And Fairview Mall (id:60626)
Bay Street Integrity Realty Inc.
144 Glenwood Drive
Brantford, Ontario
Welcome to your dream home in Brantford’s sought-after Echo Place neighbourhood! This spacious and beautifully maintained home offers the perfect blend of comfort, functionality, and nature-inspired living. The main level features a bright, open-concept kitchen, dining, and living space — ideal for entertaining and everyday living. You'll also find a separate formal dining room, a convenient powder room, and a dedicated office perfect for working from home or to use as a study space. Upstairs, enjoy three generously sized bedrooms and a large 4-piece bathroom complete with a relaxing jacuzzi soaker tub and separate stand-up shower. The fully finished lower level offers an abundance of additional living space with a fourth bedroom, a large family room for movie nights or playtime, a laundry room and a third bathroom with a stand-up shower. Step out onto the charming front porch and take in serene views of the lush ravine across the street — a tranquil green space often visited by deer and other wildlife. It's the perfect spot to enjoy your morning coffee or unwind at the end of the day. The backyard is a private oasis featuring a relaxing deck and an above-ground pool set on low-maintenance turf, making it ideal for summer fun and gatherings. Located just steps from excellent schools, all major amenities, parks, and scenic trails, this home offers the best of both convenience and nature. Don’t miss the opportunity to make this peaceful, family-friendly home your own! (id:60626)
Century 21 Heritage House Ltd
642 Cottageclub Bend
Rural Rocky View County, Alberta
** Come out for our BBQ on August 9 from 11:00 am - 2:00 pm to check out this cottage and our 4 other available cottages** Crafted by a custom home builder, this new home showcases care and custom design throughout. Every inch of this 950 square foot home has been thoughtfully planned and executed, creatively utilizing every square inch. Main floor features a functional layout with half bath, living room, dining room and kitchen. Kitchen is an optimal u-shape offering ample cabinetry and counterspace. Overlooking the dining area which is upgraded with a tray ceiling and encased with oversized windows that flood the space with an abundance of natural light. Off the kitchen and dining area you will find the cozy living room with an upgraded Napoleon fireplace. This space offers direct access through an oversized doorway to the very large 17x12 deck. An exceptional place to spend summer evenings barbecuing and spending time with friends and family! The thoughtfully designed staircase with glass railing leads you to the upper level. Here you will find a large 4-piece bathroom with dual sinks, 2 bedrooms and a linen closet. Both bedrooms feature functional closets, with the primary bedroom spanning an impressive 100 square feet. The front bedroom is particularly unique, featuring a vaulted ceiling, mountain views captured through the oversized windows. In the basement you will find the laundry and a large unfinished space awaiting a custom touch. The space, and window size can accommodate an additional bedroom and also a bathroom (roughed in), plus living space. Making it a very functional and exceptional future value add to this home. Outside you can enjoy the sunny front West facing porch under the striking timber pergola. Exterior siding is a durable composite providing piece of mind. This home comes with front parking, a garage could still be added at an additional cost. No expense has been spared in using upgraded materials throughout the building process and in the finishing touches. Features include Duradek on the front and back decks, stone countertops, and upgraded plumbing and lighting fixtures throughout. Conveniently located around the corner from the main entrance of this gated community and within walking distance to the lake and recreation center, this property offers exceptional value at the listed price point. Residents can enjoy the community's incredible and unique amenities, such as an indoor pool, hot tub, fitness center, sandy beach, outdoor grill, playgrounds, numerous walking paths, and much more. Only 45 minutes from Calgary, and 10 minutes to the amenity rich town of Cochrane makes comfortable 4-season cottage living a reality. There are 5 homes in total that are ready for possession today! (id:60626)
Real Broker
762 Bradford Avenue
Fort Erie, Ontario
Welcome to 762 Bradford AvenueLocated in Fort Eries highly sought-after Crescent Park, this brand new (2025) 5-bedroom, 2.5-bath detached home offers over 2,400 sq ft of thoughtfully designed living space.The main floor features 9 ceilings and a modern kitchen with a large island, quartz countertops, upgraded cabinetry, pantry, and stylish backsplash. Upstairs, enjoy five spacious bedrooms, including a primary suite with a 4-piece ensuite, a second 3-piece bath, and a full laundry room for added convenience. Notable upgrades include: floating vinyl plank stairs with upgraded railings, enhanced window casements, and extended upper kitchen cabinets. The unfinished basement is ready for your personal touch. (id:60626)
Realty 7 Ltd.
2966 Valleyview Road
Val Caron, Ontario
Looking for space to breathe and explore but minutes from town? Welcome to 2966 Valleyview Rd — a solid, all-brick bungalow on a jaw-dropping 9.3-acre lot that backs right onto the Whitson River. Whether you’re after peace and quiet or your own personal playground, this property delivers. The home itself is a practical one-level layout with 4 large bedrooms and 1.5 baths, featuring a sunken dining room full of charm and a generously sized living room. It’s simple, solid, and full of potential — move in and make it your own. Step outside and it gets even better. There’s a private pond, trails that wind through your own land, and fencing around the property to keep things secure (and the wildlife out... or in, depending on your lifestyle). The original barn has been transformed into a functional garage, but could easily be restored back to its roots. Big lot, solid bones, and endless opportunity — whether you want to homestead, relax, or just not see your neighbors for a while, this place is ready when you are. Check out the video and book your private showing today. (id:60626)
Exp Realty
130 9399 Odlin Road
Richmond, British Columbia
Welcome to Mayfair Place by Polygon! This bright and spacious ground level walk-out comer unit offers over 1,000+ sqft of well-designed living space with 9' ceilings, air conditioning and a highly functional layout featuring two separated bedrooms for optimal privacy. The generous living area flows seamlessly into a well-appointed kitchen with stainless steel appliances and a cozy breakfast nook. The primary bedroom includes a walk-in closet and a 4-piece ensuite. New paint and light fixtures throughout. Resort-style amenities include an outdoor pool, hot tub, gym, lounge, theatre, games room & more. Just steps to transit, schools, and the shopping hub with Walmart, banks, restaurants & services. Bonus: TWO parking stalls and one storage locker included! OPEN HOUSE: Sat, Aug 2, 2-4PM. (id:60626)
Stonehaus Realty Corp.
31 Capron Street
Paris, Ontario
Welcome to 31 Capron Street, a beautiful and inviting residence nestled in the picturesque town of Paris, Ontario. This charming home offers a perfect blend of classic character and modern comforts, making it ideal for families, downsizers, or anyone looking for a peaceful community setting. This home is situated on a generous lot that measures 54 x 181 feet. The home offers a spacious living room with large windows that flood the space with natural light in addition to new light fixtures and has been freshly painted. The modern kitchen with updated appliances, ample cabinetry, new flooring, plumbing, wiring, and freshly painted and offers a cozy dining area. The home provides comfortable bedrooms with generous closet space. The newly finished basement is a great place to unwind or entertain guests. The basement has new drywall, wiring, and new floors , insulation and a new ceiling. The home has new thermostat, furnace, heat pump, humidifier, water softener, hot water tank and water filtration system. In the summer months you can enjoy the backyard that has a deck and swing to read your favorite book or just enjoy nature. Of note, this property backs onto a ravine . (id:60626)
Peak Realty Ltd.
45 Bells Road
Unorganized Townships, Ontario
Welcome to the charm of this authentic, 1260 sq ft, 4-bedroom, 2-bath chalet-style cottage that captures the natural character and warmth you'd expect in a true Family Retreat. Set on a magnificent level lot with over 2 acres of land and 384 feet of pristine shoreline on Beautiful Tilden Lake, this property offers both space and serenity. Surrounded by Crown Land, this cottage boasts unsurpassed privacy, so hard to find with today's waterfront cottages, making it a true oasis. Situated in an unorganized township, this property offers endless potential for furture development. Whether you envision creating a multi-generational retreat, adding additional cottages, or simply enhancing the existing structures, you'll enjoy the freedom to build without the constranints of excessive red tape. Additional features include: open concept living space with sunporch just steps from the water's edge, mainfloor laundry, a detached garage with hydro, a charming boathouse (new roof 2024), good cell service, and low property taxes. Cottage is being sold furnished with all appliances (new dishwasher 2024) and kitchen items such as dishes, pots, pans etc plus 14' boat w/motor, 2 kayaks and miscellaneous tools - a perfect Turn-Key package. Tilden Lake is know for it's natural beauty, a popular spot for canoeing, fishing & camping. If you've been searching for that special cottage escape, this is your chance to own a piece of Northern Paradise. (id:60626)
RE/MAX Crown Realty (1989) Inc.
11 Mohawk Avenue
Brighton, Ontario
Welcome to this charming Chalet-style home, offering an abundance of living space for the entire family! As you step into the main floor, you're greeted by a spacious entranceway. To the left, you'll find a versatile main-floor bedroom currently set up as a home gym. Continue through to discover a bright and inviting kitchen with ample cupboard space, a cozy dining area, and a comfortable living room perfect for family gatherings or entertaining guests. The second floor boasts two generously sized bedrooms, a 4-piece bathroom, and a spacious family room with garden doors that lead out to one of two upper decks ideal for relaxing and enjoying the view. Head up to the third floor and you'll find a loft-style space that can serve as a bedroom, home office, playroom, or whatever suits your needs. This level also includes a convenient 2-piece bath and access to the second upper deck. Additional features include a large double garage with a dedicated workshop/office space and a beautifully landscaped, expansive yard perfect for outdoor activities and entertaining. Don't miss your chance to own this unique and spacious property that truly has something for everyone! (id:60626)
Royal LePage Proalliance Realty
604 - 80 Orchard Point Road
Orillia, Ontario
EXPERIENCE LUXURY LAKEFRONT LIVING AT THIS STUNNING CONDO FEATURING A LARGE BALCONY & HIGH-END FINISHES! Welcome to 80 Orchard Point Road #604, a stunning waterfront condo offering breathtaking views of Lake Simcoe! Step inside this sun-drenched, open-concept space where every detail exudes sophistication, from the elegant crown moulding to the beautiful flooring and upscale finishes throughout. The modern kitchen is a culinary dream, featuring sleek white cabinetry, a tile backsplash, a breakfast bar, and top-of-the-line built-in appliances, including a double wall oven, microwave, and cooktop. The expansive living room boasts a cozy fireplace and seamless access to a large balcony, perfect for taking in the spectacular lake vistas. With two spacious bedrooms each with closets and two full bathrooms, including a primary bedroom with a 4-piece ensuite, this home is designed for both comfort and luxury. This well-maintained building has outstanding amenities that elevate your lifestyle including an infinity pool, hot tub, rooftop terrace, fitness centre, and media room all at your fingertips. Plus, with in-suite laundry and an included underground parking space, convenience is assured. Located minutes from downtown Orillia, youll enjoy easy access to boutique shopping, fantastic dining, and cultural venues, as well as nearby parks, beaches, and the Lightfoot Trail. This condo is the ultimate choice for active adults seeking low-maintenance living in a luxurious, lakefront setting! Dont miss this rare opportunity to live your waterfront dream! (id:60626)
RE/MAX Hallmark Peggy Hill Group Realty
80 Orchard Point Road Unit# 604
Orillia, Ontario
EXPERIENCE LUXURY LAKEFRONT LIVING AT THIS STUNNING CONDO FEATURING A LARGE BALCONY & HIGH-END FINISHES! Welcome to 80 Orchard Point Road #604, a stunning waterfront condo offering breathtaking views of Lake Simcoe! Step inside this sun-drenched, open-concept space where every detail exudes sophistication, from the elegant crown moulding to the beautiful flooring and upscale finishes throughout. The modern kitchen is a culinary dream, featuring sleek white cabinetry, a tile backsplash, a breakfast bar, and top-of-the-line built-in appliances, including a double wall oven, microwave, and cooktop. The expansive living room boasts a cozy fireplace and seamless access to a large balcony, perfect for taking in the spectacular lake vistas. With two spacious bedrooms each with closets and two full bathrooms, including a primary bedroom with a 4-piece ensuite, this home is designed for both comfort and luxury. This ?well-maintained building has outstanding amenities that elevate your lifestyle including an infinity pool, hot tub, rooftop terrace, fitness centre, and media room all at your fingertips. Plus, with in-suite laundry and an included underground parking space, convenience is assured. Located minutes from downtown Orillia, you’ll enjoy easy access to boutique shopping, fantastic dining, and cultural venues, as well as nearby parks, beaches, and the Lightfoot Trail. This condo is the ultimate choice for active adults seeking low-maintenance living in a luxurious, lakefront setting! Don’t miss this rare opportunity to live your waterfront dream! (id:60626)
RE/MAX Hallmark Peggy Hill Group Realty Brokerage
34 Alicia Boulevard
Kentville, Nova Scotia
If youre looking for more space inside & out, this could be the perfect property for you! This spacious family home sits on a double lot, offering more than 3000 sf of living space on the main level & more than 4300 in total. The Town of Kentville owns the land in behind, allowing for peace & quiet & piece of mind. The paved drive is partially lined by a hedge for added privacy. Planters are in place for the avid gardener. The underground irrigation system helps to keep the mature gardens thriving. Spacious entries are found at the front side & back of the home. A 2 pc bath & laundry are conveniently located near the side entry, allowing for easy access to the garage & outside. The 24 x 24 attached garage is equipped with two garage door openers, a water tap & a door to the backyard. Grand rooms with 9 ceilings lead you through much of the main living area. The eat-in kitchen is equipped with many extras, including a large peninsula for prepping and a pantry/coffee station. New countertops will be installed prior to closing. A heat pump head is also found in the area, allowing you to regulate the temperature during all seasons. The second head for this unit is found in the living room, where youll also find a fireplace & garden doors to a large two level deck. The main floor family room is large enough for the entire family to enjoy movie night! The spacious Primary suite is equipped with a heat pump, walk-in closet & ensuite bath. Youll also find a dressing room complete with a large closet & vanity with a sink. The main bath also features a large vanity/make-up counter. Two generous bedrooms with walk-in closets & a fourth bedroom that is currently being used as an office are also found on this level. A 30x 42 games room, lots of storage space, a workshop equipped with a set tub & a screened entry are also in this level. This home is located within minutes to school, parks, playgrounds, the soccer dome & shopping. (id:60626)
Royal LePage Atlantic (New Minas)
9150 Concession Road 8 Road
Uxbridge, Ontario
A beautiful piece of property to build your dream cottage or country home and get away from it all. Private, secluded lot at the end of a quiet country road. Look out over the pond while you enjoy your morning coffee. All of the convenience and service of Uxbridge just 10 minutes away. Land is covered by Rural and Environmental Protection with existing single family residential uses allowed. Buyers and buyer's agent responsible for all due diligence. (id:60626)
Royal LePage Real Estate Services Ltd.
2076 Otter Point Rd
Sooke, British Columbia
Highlights of this prime commercial property found in the heart of Sooke's town core. Here is a breakdown of the key features: Size & Location: A spacious 10,000+ sq.ft. corner lot with dual frontage off Otter Point Rd and Ayre Rd. Its strategic positioning offers excellent visibility and access in a growing community. Zoning & Potential Uses: Zoned C2 (General Commercial), this lot allows various business uses, including assembly spaces, auto service facilities, bakeries, brew pubs, cannabis retail stores, microbreweries, health services, restaurants, and more. Residential development is also allowed above the first floor, which opens to further potential. Utilities: City sewer, BC Hydro, and Fortis Gas services are readily available on the street. Additionally, a city water meter is installed. Investment Opportunity: Whether you plan to build at once or hold as an investment, this property offers tremendous growth potential in the rapidly developing Sooke area. Price: The purchase price does not include applicable GST. This property offers a rare opportunity to capitalize on the expansion of Sooke's commercial sector. (id:60626)
Pemberton Holmes - Sooke
Pemberton Holmes - Westshore
2507 - 170 Bayview Avenue
Toronto, Ontario
River City Phase 3, Spacious & Functional 2 Bedroom 2 Baths Corner Unit. Walk Out Balcony. Unobstructed Over Looking Lake, Park, City Views. Lots Of Upgrades Throughout The Whole Unit. 9 Ft Smooth And Painted Ceiling. Wall-To-Wall/Floor-To-Ceiling Windows. Upgraded Laundry Machine, Standalone Washer, Standalone Dryer, Not 2in1 combo machine from builder. Walking Distance To Distillery District, Leslieville, Park, Etc. 1 Parking And 1 Bike Rack. (id:60626)
Trustwell Realty Inc.
1323 - 500 Doris Avenue
Toronto, Ontario
Grand Triomphe 2 By Tridel! South East Corner Suite. Excellent layout with 2 Split Bedrooms. 880 Sqft. Immaculate Condition. Open Concept Kitchen With Granite Counter Top. Five Star Amenities, Including Concierge, Pool, Sauna, Gym, Theatre, Party Room, Virtual Golf, Guest Room & Much More!! (id:60626)
Homelife Landmark Realty Inc.
1424 Cottsmere Court
Kingston, Ontario
You don't want to miss out on this one! Welcome to 1424 Cottsmere Court, where you will enjoy a country-in-the-city lifestyle - nestled among mature trees, yet with the comfort and community of a quiet, established neighbourhood. This meticulously maintained executive side-split home has been lovingly cared for by the original owners since its custom design and build in 1989. Homes on this peaceful cul-de-sac rarely come to market, making this a truly special opportunity. The property boasts an extra-large lot with a beautifully private backyard, ideal for relaxing, entertaining, or creating your backyard oasis. Enjoy the country lifestyle, without the drive. Schedule your private viewing today. (id:60626)
Exp Realty
794008 3rd Line
Mono, Ontario
Welcome to 794008 3rd Line, Mono - a rare riverfront gem nestled in the heart of Hockley Valley. This fully renovated, turn-key all season one-bedroom, one-bathroom cottage offers the perfect blend of charm, luxury, and location. Set on a beautifully landscaped 0.32-acre lot with mature trees and stunning gardens, this home backs directly onto the serene Nottawasaga River. Relax and take in the peaceful views from your private screened-in gazebo or stroll along the flagstone walkways that surround the property. Renovated top-to-bottom in 2023, this open-concept home features a new roof, stylish vinyl and stone exterior, vaulted ceilings, updated hardwood flooring, a gorgeous new kitchen with stainless steel appliances and a spa-like bathroom with heated floors. Its truly move-in ready - whether you're looking for a full-time residence, a weekend escape, or an income-generating investment. Currently a successful Airbnb rental with an impressive annual revenue this property offers exceptional value and opportunity. A detached single-car garage and private driveway provide convenience, while the unbeatable location places you just steps from Hockley Valley Resort - enjoy skiing, golf, spa days, Adamo Estate Winery, hiking trails, restaurants, and more. All this, just under 10 minutes to Orangeville's shops and amenities. Experience the peacefulness of country living without sacrificing city convenience. This is more than a cottage - its a lifestyle. Don't miss your chance to own a piece of paradise in one of Mono's most sought-after areas. Video Link: https://www.youtube.com/watch?v=nbtxq5wuHvU&feature=youtu.be (id:60626)
Royal LePage Rcr Realty
311 Monterey Place Se
High River, Alberta
Welcome to 311 Monterey Place SE in beautiful High River, Alberta, where the pace is slower, the skies are wider, and the backyard views are downright dreamy.This warm and welcoming 2-storey home offers nearly 3,000 square feet of thoughtfully developed living space. Step inside and you’re greeted by a spacious, open-concept main floor featuring a modern kitchen with quartz counters, loads of counter space, and a walk-in pantry to keep everything tucked away. The dining area flows beautifully into the living room, where a cozy gas fireplace sets the tone for family nights or lazy Sundays. Just around the corner, but cleverly tucked away for privacy, is a main floor office, perfect for those who work from home or need a quiet retreat.Upstairs, you'll find three generously sized bedrooms, a bright bonus room, and a thoughtfully designed full bathroom with a double vanity (so yes, no more morning sink battles). The primary suite is your peaceful getaway, complete with beautiful ensuite with a soaker tub and walk-in closet. A dedicated laundry room up here means no hauling baskets up and down the stairs.The basement is fully finished and fabulously functional with a fourth bedroom, full bathroom, rec room, and a stylish bar area. Large basement windows bring in tons of light, making it feel like anything but a basement.Outside, the west-facing pie-shaped backyard backs onto open farmland leased by a local farmer, giving you peaceful prairie views and the kind of backyard most people only dream of. The home also features A/C to keep you cool in the summer and warm in the winter, plus gorgeous trim lighting that adds a little sparkle year-round. And for those who like their winters toasty, the double attached garage is already equipped with a heater, because stepping into a warm car on a cold Alberta morning? That’s living the dream.This is the kind of home that just feels good, inside and out. Come take a look and see why life is better in High River. (id:60626)
Real Broker
141 Foster Avenue
Belleville, Ontario
Charming 2-Storey Century Home on a Double Lot Step back in time with this beautifully maintained 2-storey home, originally built in 1875, offering a perfect blend of historic character and modern comfort. Situated on a rare double-sized lot, this 4-bedroom, 2.5-bathroom home is ideal for families seeking space, warmth, and timeless charm. The main floor features two cozy gas fireplaces in the inviting family room and the other in the elegant living room. A bright breakfast nook offers a casual dining option, while the formal dining room is perfect for hosting. Upstairs, you'll find four spacious bedrooms. The primary bedroom includes its ensuite, and a second full bathroom serves the additional bedrooms. Enjoy outdoor living on the screened-in front porch or the large backyard deck, perfect for relaxing or entertaining. The fenced yard offers privacy and room to play, and the detached double garage adds practical convenience.This is more than a houseit's a home with history, character, and room to grow. (id:60626)
Royal Heritage Realty Ltd.
909 6808 Minoru Boulevard
Richmond, British Columbia
Welcome to RC at CF Richmond Centre! This BRAND NEW 2-Bedroom + Den unit offers luxury living in an unmatched location in the heart of Richmond ! Featuring 9' ceilings, top-of-the-line appliances, quartz countertops, central A/C and concierge service. Access to 73,000 square ft of amazing amenities, including state-of-the-art fitness centre, entertainment lounges, music rooms, a dedicated children's play area and tranquil Sky Garden . Just steps to shopping mall, restaurants, grocery shops, banks, Minoru Park, Brighouse Skytrain Station and public transport. Comes with 1 EV parking stall. School Catchment: June 7 (Sat) 2-4pm. (id:60626)
Multiple Realty Ltd.
27 1480 Garnet Rd
Saanich, British Columbia
RARE offering at an UNBELIEVABLE price of a fantastic 4 bedroom/level home with a BONUS bachelor suite created in the 4th bedroom on the main floor that can also be incorporated with the upper floor. Several deep closets for storage, laundry and an estimated $1200/month mortgage helper as you walk in. The upper 2 levels feature a separate, clean living space with fireplace, & 3 bedrooms and full bath on the top floor. Front and back decks with bonus common yard off the deck for the kids. Carpets just professionally cleaned in a home that has been well-maintained. Charge your EV car with a fully installed charging station available in your unit. A location that can't be beat at the end of a quiet cul-de-sac, next door to Cedar Hill Middle school, and a 10-15 minute walk to Doncaster & Braefoot elementary, Tuscany Village, Shelbourne Plaza and the brand new University Heights plaza. NEW ROOF to be installed in the next six months in the complex. (id:60626)
Sutton Group West Coast Realty
38 7121 192 Street
Surrey, British Columbia
Welcome to Unit 38 at Allegro in Clayton Heights-featuring a rare floorplan with two oversized bedrooms, each with its own ensuite, plus a spacious den/flex area perfect for a home office or movie room. Enjoy a cozy living room with crown moulding overlooking greenspace, a powder room with barn door, and a well-maintained interior. Equipped with smart light switches, smart thermostat, and motion sensor lights/exhaust fans in washrooms. Double tandem garage includes epoxy flooring and extra storage. Hot water tank replaced in 2022. Family-friendly complex with playground and clubhouse. Minutes to schools, daycares, shopping, and major routes. (id:60626)
Exp Realty Of Canada Inc.
233 Lawnhurst Court
Hamilton, Ontario
Welcome Home to this spacious 4 level back split tucked on a quiet court on Hamilton’s East Mountain. This home is perfect for families, multigenerational families, investors and those looking for a mortgage helper with an in-law suite potential. Located in the Lawfield neighbourhood, you’re close to everything – schools, shopping - including Lime Ridge Mall, parks, public transit, highway access and more. Starting out front, you’ll find the single car garage and a covered front porch – sit out and keep an eye on the kids or enjoy a glass of wine in the evening! Inside, you’re welcomed into the front foyer with two closets for plenty of storage space (or turn one into a killer pantry!). The living room overlooks the quiet court and opens to the dining room. Both rooms feature hardwood flooring and beautiful trendy arched doorways. The kitchen is spacious and offers room to dine. Upstairs you will find 3 bedrooms all with updated windows, closets and hardwood floors. The large 5 piece bathroom offers an oversized vanity with double sinks. Down in the lower level you will find a spacious, sun-filled family room. It offers a gas fireplace and sliding doors to the private backyard with patio. There is a den space which would make the perfect home office or an additional bedroom. Don’t miss the 3 piece bathroom with walk-in shower and separate entrance (hello in-law suite potential!). Down in the fully finished basement, the in-law suite potential continues, with a full kitchen with gas range and rec room space. You’ll also find laundry, cold cellar, garage access and a huge crawl space for storage. This home offers endless possibilities and is ready for a new family to call it home. This could be your new home! (id:60626)
Coldwell Banker Community Professionals





