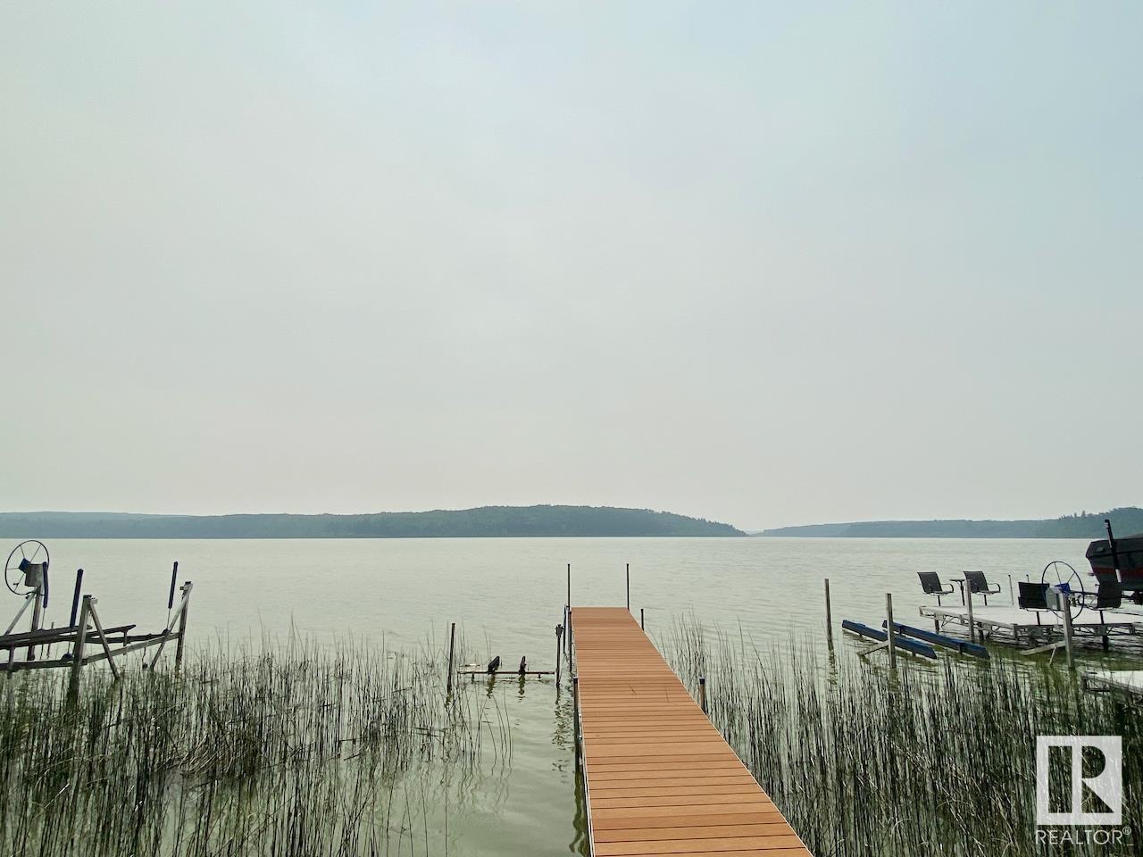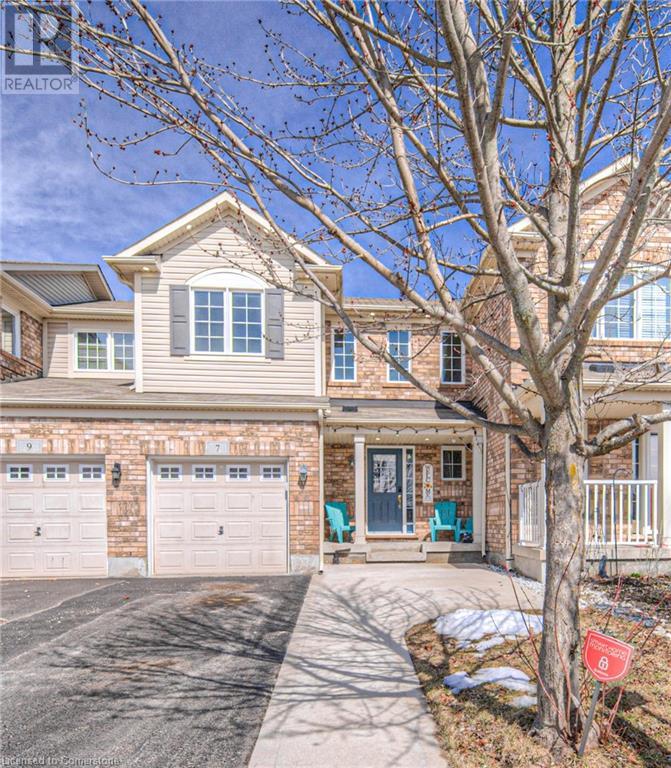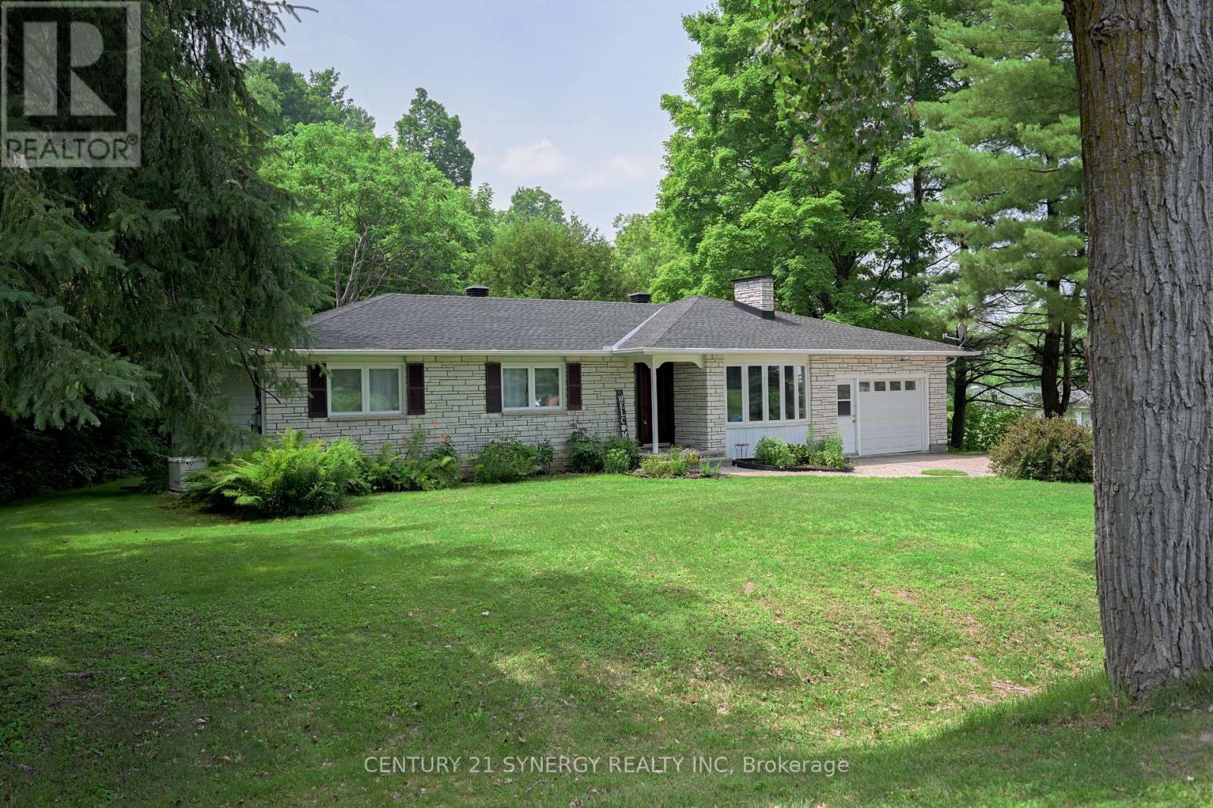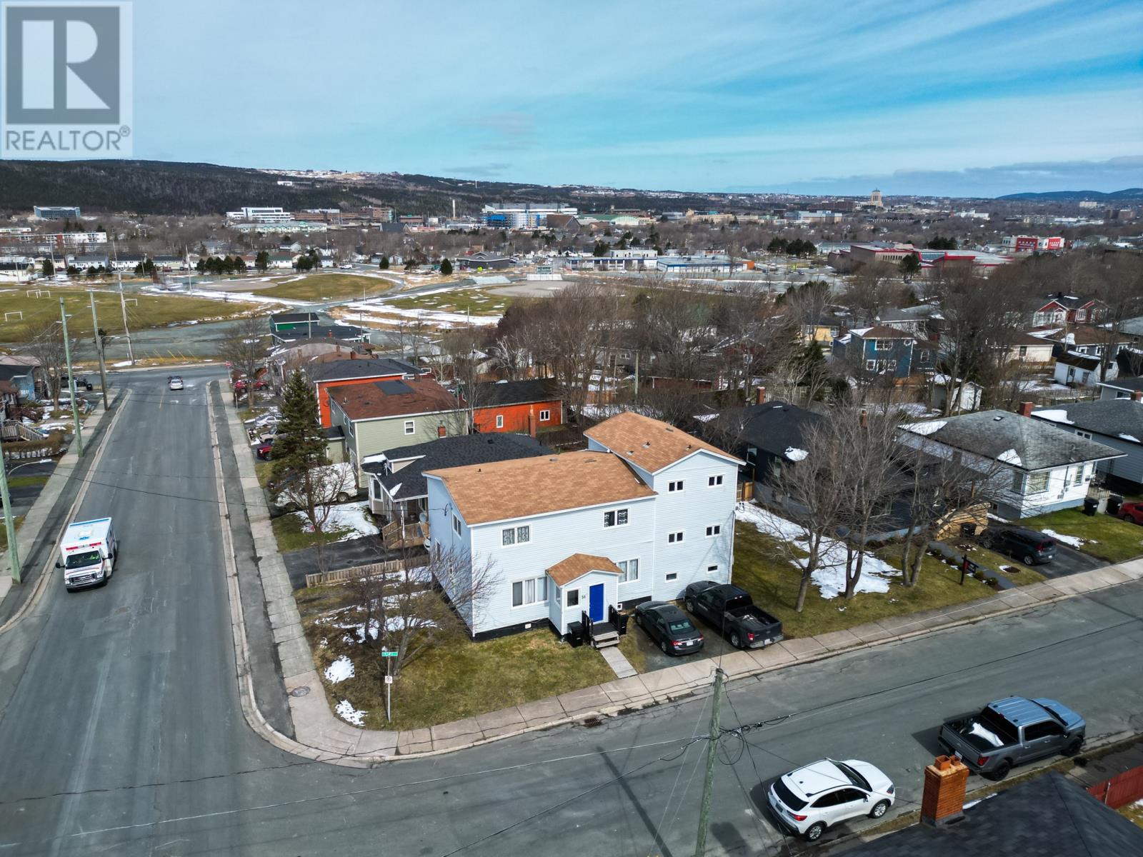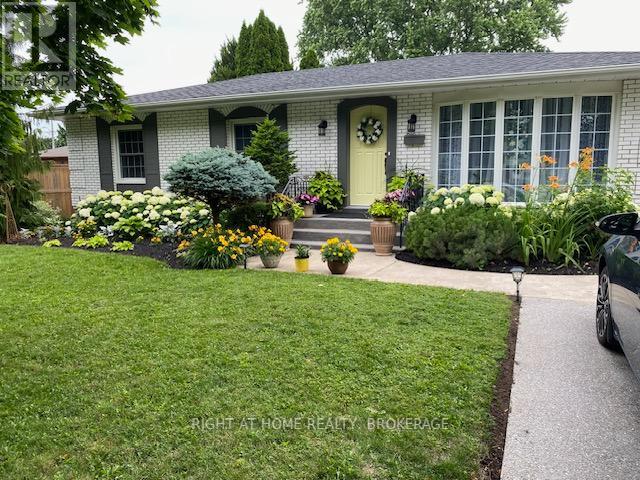326 Debbie Drive Skeleton Lake
Rural Athabasca County, Alberta
LAKEFRONT WALKOUT HOME ON 0.68 ACRES WITH OVERSIZED DOUBLE DETACHED GARAGE AND STUNNING SOUTH FACING LAKE VIEWS AT SKELTON LAKE!! This well cared for property is truly a must see! As you drive down the treed private driveway you'll be impressed with not only the view but all the details when it come to the landscaping and layout of this beautiful property. Outside the oversized garage is perfect for the vehicle, boat or toys. The custom fire pit area is the perfect place to gather and make the memories at the lake! The home itself features almost 3000 sqft of livable space including 4 Bedrooms (5th is currently used as pantry) and 3.5 baths! The south facing windows bring in loads of natural light and add the bright charm of this unique home. Whether you are looking for a weekend escape, full time residence, or just a place at the lake this property has it all! Skeleton Lake and area is perfect for swimming, boating, skidooing, quadding, hunting and so much more! Don't miss out on this great property! (id:60626)
Maxwell Progressive
111 11 Avenue Nw
Calgary, Alberta
Tucked along a picturesque, tree-lined street in one of Calgary’s most beloved inner-city communities, this beautifully restored Arts & Crafts bungalow is the perfect blend of timeless charm and thoughtful modern style. From the moment you step onto the inviting covered front veranda, you’ll feel it—this home is something special. It’s not just well cared for; it’s full of heart.Inside, you’re welcomed by glowing original fir floors, vintage built-ins, and classic trim that tell a story, all seamlessly paired with a sleek, contemporary kitchen addition and a fully reimagined basement. The living room radiates warmth, anchored by a cozy fireplace that invites relaxed evenings and meaningful moments. Flowing easily from here is a stylish, soul-filled dining space—bold, comfortable, and undeniably unique.Two bright bedrooms and a beautifully updated bathroom feature a claw-foot tub that calls for slow mornings and deep soaks. Throughout, original fir doors and rich baseboards preserve the home’s character while thoughtful updates ensure everyday comfort. The sun-drenched kitchen at the back opens to a south-facing backyard haven—perfect for weekend BBQs, quiet mornings, or a glass of wine as the sun sets.The fully finished basement offers something completely different: polished concrete floors, open-beam ceilings, and an inspiring office nook perfect for working, working out, or winding down. Whether you're hosting movie nights, setting up a creative studio, or simply stretching out in the spacious family room, there’s room for it all—plus a full guest bathroom, laundry, and plenty of storage. Enjoy the convenience of new washer & dryer and BRAND new hot water tank! And the location? Unbeatable. Just a 10-minute stroll to downtown, close to parks, schools, beloved local cafes, and the kind of neighbourhood spots that give Crescent Heights its welcoming, eclectic vibe. Plus, being in a designated heritage area means this charming street will always feel just li ke home.Looking for a home that stands apart—with soul, style, and an unbeatable location? This is it. Come experience Crescent Heights perfection for yourself. (id:60626)
RE/MAX Realty Professionals
40 University Avenue W
Cobourg, Ontario
Proudly owned and lovingly maintained by the same family for decades, this solid, all-brick legal duplex is set on a spacious, maturely treed lot in the heart of Cobourg - just minutes from the beach, golf, shopping, restaurants, schools, and more. The main level features fresh paint throughout, beautiful hardwood flooring, bright windows that fill the spacious living and dining rooms with natural light, a galley-style kitchen, three bedrooms, two bathrooms, and convenient laundry facilities. An inside entry to the oversized attached garage adds everyday ease. The lower level, separately accessed via a rear covered patio, is thoughtfully designed and perfectly spacious with extra-large windows, a sizeable eat-in kitchen, two large bedrooms, a 4-piece bath, and laundry. With ample storage and separate parking, this level offers both privacy and function. This property offers key flexibility in an ever-evolving economy - live in one unit and rent the other, or add a solid, turnkey investment to your portfolio. Gas and hydro are separately metered, with shared water metres. The units are vacant so that you may source your own tenants and set lease rates. Many recent updates include a newer roof, beautiful front door, hardwired smoke & CO2 system + sprinkler system in lower-level, hot water tanks, complete refresh of the main floor bathroom, all main-floor interior doors upgraded, most appliances, and so much more. A full list of updates is available. Click on multimedia for virtual tours of both units. (id:60626)
Royal LePage Proalliance Realty
7 Abbott Crescent
Cambridge, Ontario
Welcome to 7 ABBOTT CRES Stunning 3 Bed 2.5 Bath Freehold Townhome for Sale in Highly Sought after Neighborhood in Hespeler Milpond community. Featuring an attached garage, Open Concept Main Floor has Hardwood Floors, Large size Kitchen with Breakfast Bar and Backsplash and Tile floor. Bright ,Spacious main floor and Good size fully fenced backyard for your out door parties and get to gathers or entertain friends. The second level features a primary bedroom with a gorgeous 4-piece ensuite and walk in closet, 2 more spacious bedrooms and a second 4 piece bath. Spacious Basement needs your personal touch to finish as per your preferences. .Nestled close to , walking trails, Grand River, Hespeler down town, schools and steps away from restaurants, shopping, Transit and all amenities! This home is Facing to beautiful Park!! Great Family Friendly Location! (id:60626)
Homelife Power Realty Inc.
1106 Dunning Road
Ottawa, Ontario
*** $50,000 Price Drop! *** Welcome to this bright and beautifully updated 3-bedroom bungalow, ideally situated in the heart of Cumberland Village directly across from a park, community centre, and hockey rink, with the local farmers market just steps away during the warmer months. Set on a private lot backing onto forest, with a retirement residence as your quiet northern neighbour, this home offers exceptional peace and privacy. Inside, enjoy a spacious layout with bright hardwood flooring throughout the main level. The living room boasts a large bay window and an elegant fireplace mantle, while the open-concept kitchen and dining area is enhanced by a skylight and offers ample space for cooking and entertaining. The mudroom/laundry combo connects directly to the extra-wide, extra-deep 1.5-car garage, which features an insulated door and updated tracks. The primary bedroom includes a 2-piece ensuite, while the renovated main bathroom features a second skylight. The lower level is partially finished, offering excellent storage and extended rec room potential. Step outside to a private backyard deck surrounded by mature trees perfect for relaxing or hosting guests. This home comes with an extensive two-page list of upgrades including a 50-year shingle roof (2021), furnace, A/C, and hot water tank (2019, all owned), new 14kW Generac (2022 owned), windows, doors, fixtures, appliances, and much more. Ask your Realtor or the listing agent for a copy you wont be disappointed. A rare opportunity to own a truly turn-key home in a walkable, friendly village setting. Square footage and room measurements are approximate and sourced from iGuide. (id:60626)
Century 21 Synergy Realty Inc
48 31098 Westridge Place
Abbotsford, British Columbia
Un-rivaled privacy! Located across from Club West, Westerleigh's resort-style clubhouse. This 3 bedroom END unit features Arts & Crafts-style architecture with distinctive wood shingles, open plan layout with island kitchen with granite counters, stainless steel appliances, NEW laminate flooring throughout the main floor. Enjoy one of the most private locations available-with no homes directly in front or behind-and a large side yard offering rare outdoor space. Relax on your secluded deck or enjoy parking for THREE vehicles with a garage plus bonus carport driveway-a rare find in the area! Located minutes away from education, recreation, and urban amenities. Club house features outdoor pool, fitness studio, fireside lounge, hockey room, movie theatre and much more. (id:60626)
Royal LePage Little Oak Realty
56 Cashin Avenue
St. John's, Newfoundland & Labrador
INVESTMENT OPPORTUNITY! This well maintained, 5 unit apartment building, consisting of Two 2-Bedroom units, and 3 Bachelor units, is centrally located in close proximity to MUN, the Avalon Mall, and on all major bus routes. Each of the five units are spacious, bright & comfortable, with most units receiving a modern facelift within the past few years. The two-bedroom units are situated through the front ground-level entry door, and both feature laundry facilities in-unit, great sized kitchen & living rooms, full bathrooms and two spacious bedrooms each. The remaining units are bachelor-style suites, all featuring full-size kitchens, full bathrooms & functional living spaces. The building has received upgrades such as some plumbing, electrical, flooring, paint & interior finishes in the last few years. An abundance of off-street parking is on site, conveniently on the front and the side of the building. Currently, 4 of the units are rented (POU) to great long-term tenants who wish to remain, while one of the units is vacant & move-in ready. This is an incredible investment opportunity in an amazing, centralized location in the city! (id:60626)
Exp Realty
58 Delaney Crescent
Barrie, Ontario
Welcome to 58 Delaney Crescent! A beautifully maintained family home in a prime Barrie location, this charming property offers over 2,000 sq. ft. of finished living space, featuring 3 spacious bedrooms and 3 bathrooms, including a large primary suite with a full ensuite. Located in a highly desirable neighbourhood, you're just minutes from top rated schools (Emma King and Good Shepherd), Sunnidale Park, and local favourites like Barrie Hill Farms. Inside, you'll find an open-flow floor plan that seamlessly connects the main living areas, creating a warm and welcoming space for everyday life and entertaining. Pride of ownership is evident throughout, and for added peace of mind, the windows and doors were replaced in 2021.The fully finished basement offers great bonus space for a rec room, play area, or home office, to suit your needs. Move-in ready and ideally located, 58 Delaney is a home where you can settle in and enjoy everything Barrie has to offer. (id:60626)
Right At Home Realty
111 Buckskin Way
Cochrane, Alberta
Gorgeous style and modern convenience await you in this beautifully designed detached family home. Nestled in the much-sought after community of Heartland, this residence features an open concept layout, 3 spacious bedrooms, 3 bathrooms, upper floor laundry and almost 2000 sq.ft. of finished living space. With stunning natural light, neutral tones and tasteful finishes throughout - this is a place you will love coming home to! Large windows in the living room and sliding doors from the dining room provide a seamless flow between the main living areas and backyard. The living room has builtin speakers and comes with a SONOS amp to power them. The kitchen boasts custom full height kitchen cabinets which offer ample storage and the kitchen and dining room were extended to offer more space beyond the standard builder size. An L-shaped breakfast bar that offers space for the whole family as well as stainless steel appliances. There is also a powder room on this level for your convenience. Upstairs you will find a cozy and carpeted flex room - perfect for an office space, additional living room, TV or games area for kids. In the primary suite you will find a 5 piece bathroom with double sinks as well as a walk in closet. Two additional bedrooms and a 4PC bathroom offer plenty of space for family or overnight guests. The large, unfinished basement is a blank canvas for you to finish to your taste and easily add value to this already fantastic home. Stepping outside, the south-facing, fully-fenced backyard is a great place to unwind or entertain with family and friends with enough space for kids and pets to play. Enjoy relaxing on the raised deck off of the dining room or on the patio space under the metal gazebo. The home backs onto the Cochrane pathway system giving you easy access for evening walks and privacy with no rear neighbours. Situated just minutes to shopping, schools, parks, playgrounds & Bow River. Only 20 minutes to Ghost Lake, an hour from Banff for wee kend getaways and just 40 minutes to downtown Calgary if you need to commute to the city. An excellent home for families, young professionals, first time home buyers and executives alike. This is a home you won’t want to miss! Book your showing today! (id:60626)
Grassroots Realty Group
98 Windward Street
St. Catharines, Ontario
**OPEN HOUSE JULY 20TH 2-4 PM** Welcome to 98 Windward where everything has been done for you. Relax in the living room by the fireplace, look over the landscaped gardens, leave the French pocket doors open or close them for privacy. Have dinner for 2 or 8 in your separate dining room and serve a great meal that you created (or unboxed) in your custom designed kitchen that will make you feel like a chef. Granite countertops for bakers, plenty of work space, wall-to-wall floor-to-ceiling storage and display, double wall ovens complete with convection and air frying capabilities. Direct access to your bbq area on the patio. LPV floors that look like hardwood but easier to clean and more resilient, The lower level is completely finished and has rental capabilities as there was a 2nd kitchen that could be easily converted back (lines still in the wall behind cupboards) and separate entrance from the back door. Guest bedroom and full bath complete the lower level. Shingles 2020, ac 2019. All other Pre-emptive house inspection report available to view while at the house. (id:60626)
Right At Home Realty
10485 County 2 Road
Alnwick/haldimand, Ontario
Discover the perfect blend of modern luxury and country charm in this fully renovated two-storey home, set on a generous 0.577-acre lot. Surrounded by mature trees for ultimate privacy and tranquillity, you'll enjoy a peaceful rural setting just minutes from both Grafton & Cobourg amenities, schools, & shopping. Step inside to sun-filled open-concept living & dining areas, designed for both relaxation and stylish entertaining. The chef-inspired kitchen is a true highlight, featuring solid wood cabinetry, premium new appliances, and striking quartz countertops that offer both beauty & durability. The thoughtful layout includes a generous island for casual dining or morning coffee, while expansive windows frame tranquil views of the surrounding property. Wide-plank Mohawk Ultra wood flooring adds warmth and sophistication throughout the main and second levels, while the inviting foyer and elegant 2-pc bath showcase quality new finishes. Retreat to the 2nd floor, where comfort & style come together in a beautifully reimagined space designed for modern living. The spacious primary bedroom is a true sanctuary, featuring a luxurious 4-pc ensuite with a walk-in shower and double vanity, as well as a generous walk-in closet for all your wardrobe needs. 2 additional bedrooms, each with oversized double closets, offer the perfect setup for family, guests, or a home office. A second 4-pc bath, finished with contemporary touches & elegant tilework, provides added convenience, while the thoughtfully placed laundry nook in the hall adds to the homes practical appeal. A brand new detached 1-car garage offers abundant room for vehicles, hobbies, or extra storage. Whether you're hosting family barbecues on the sprawling lot, unwinding in sun-drenched living spaces, or simply enjoying peaceful views from every window, this home offers the comfort, space, and contemporary elegance you've been searching for all without sacrificing proximity to everything you need. (id:60626)
Exp Realty
121 Lilac Cl
Leduc, Alberta
DOUBLE CAR GARAGE Upgraded BRAND New Detached Home || 2 Living Areas || 2 Open to Above || Separate Living & Family Area both with Open to Above || Main door entrance leads you to Open to above Living area. Moving on Family area with beautiful feature wall & fireplace . Main floor bedroom and full bathroom. BEAUTIFUL EXTENDED kitchen with Centre island. HUGE Spice Kitchen with lot of cabinets. Dining nook with access to backyard. Oak staircase leading to bonus room with feature wall. Huge Primary bedroom with stunning feature wall, indent ceiling, 5pc fully custom ensuite & W/I closet . Bedroom 2 & Bedroom 3 with common bathroom. Laundry on 2nd floor with sink. Side entrance for basement. (id:60626)
Exp Realty

