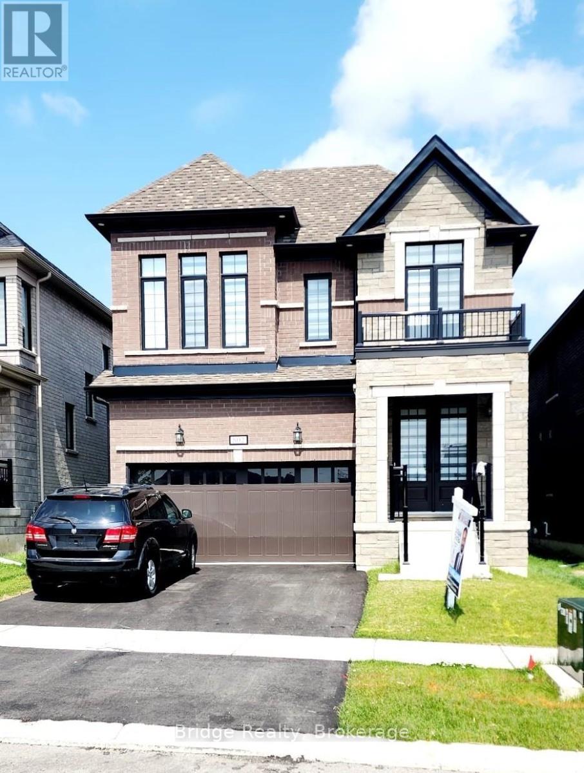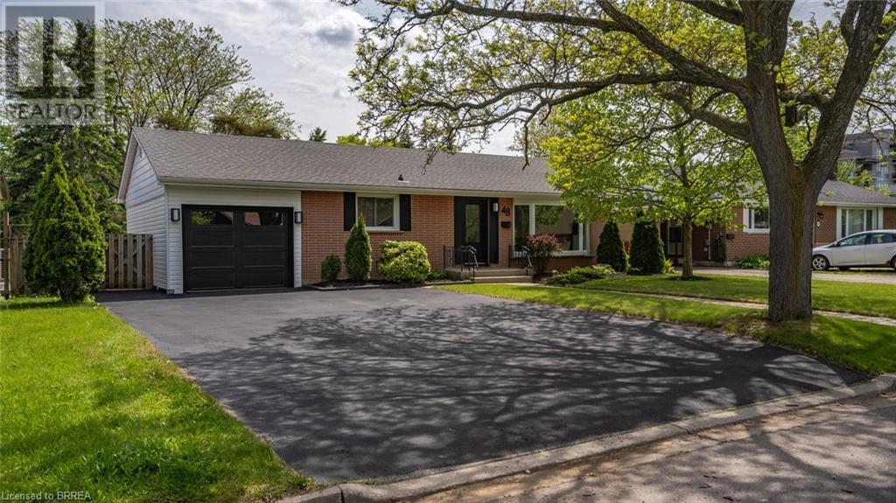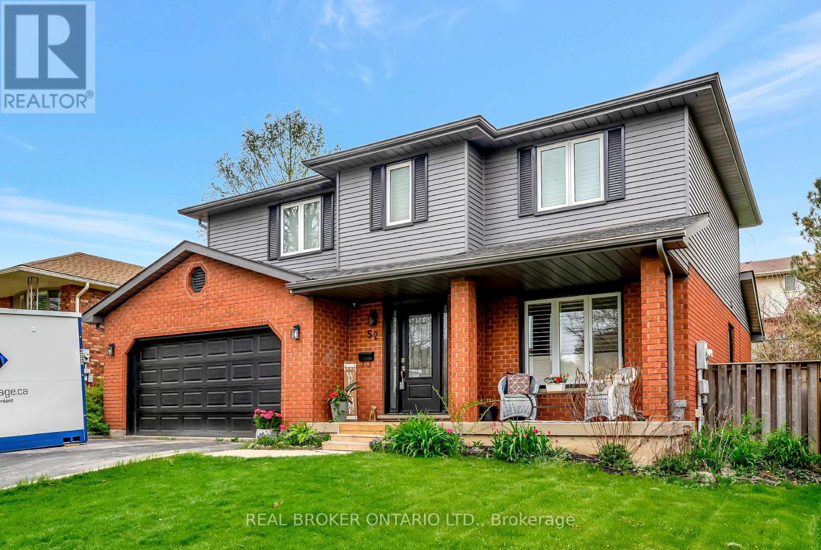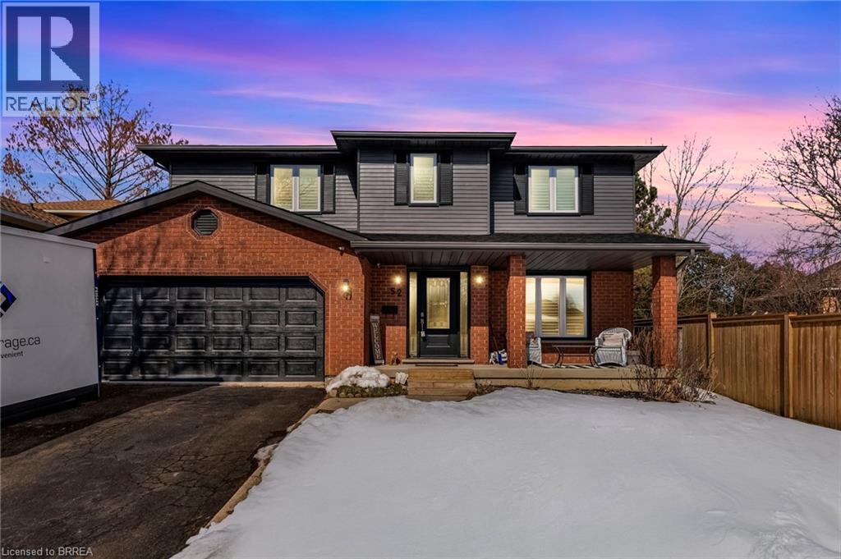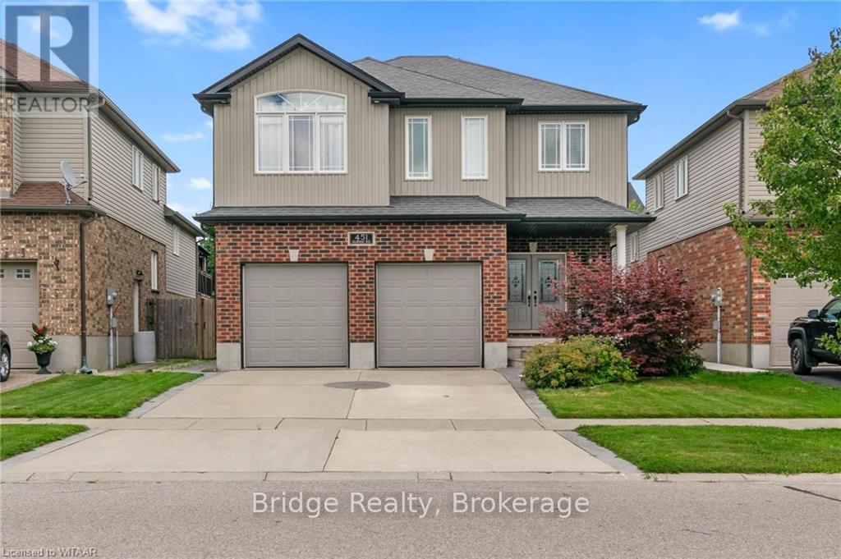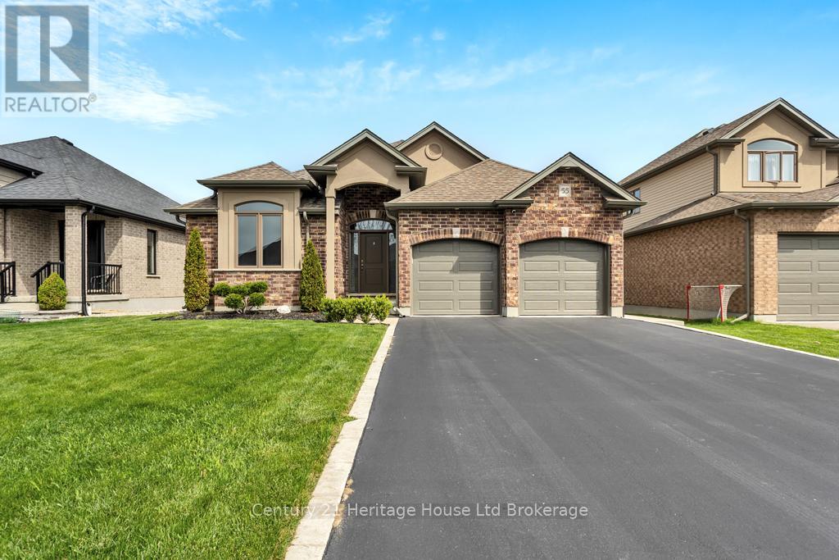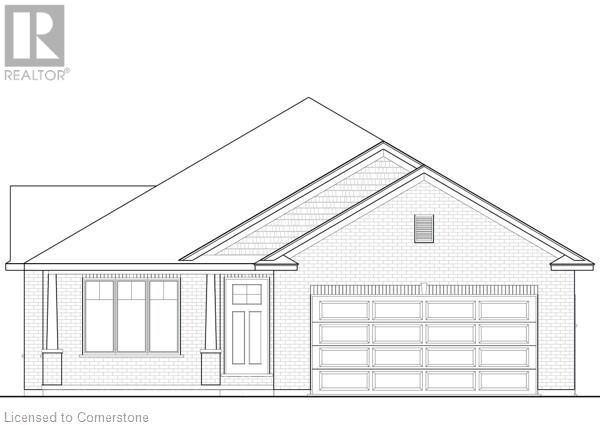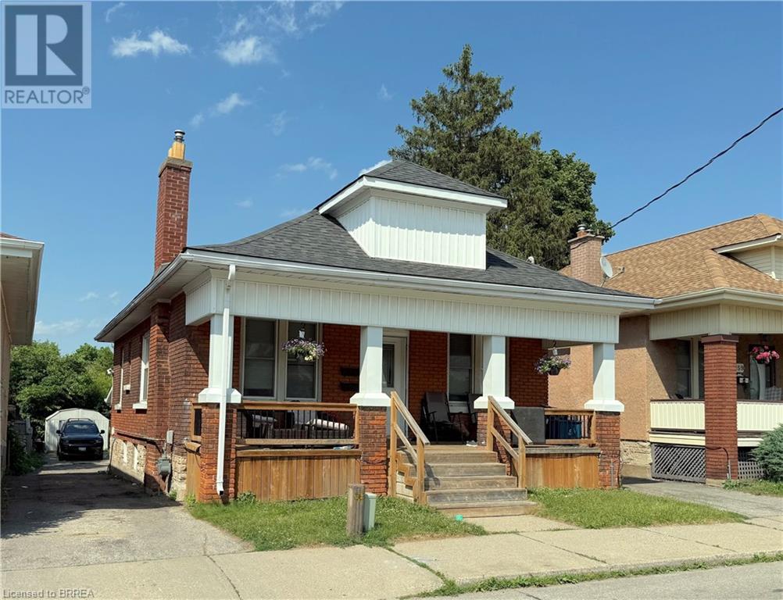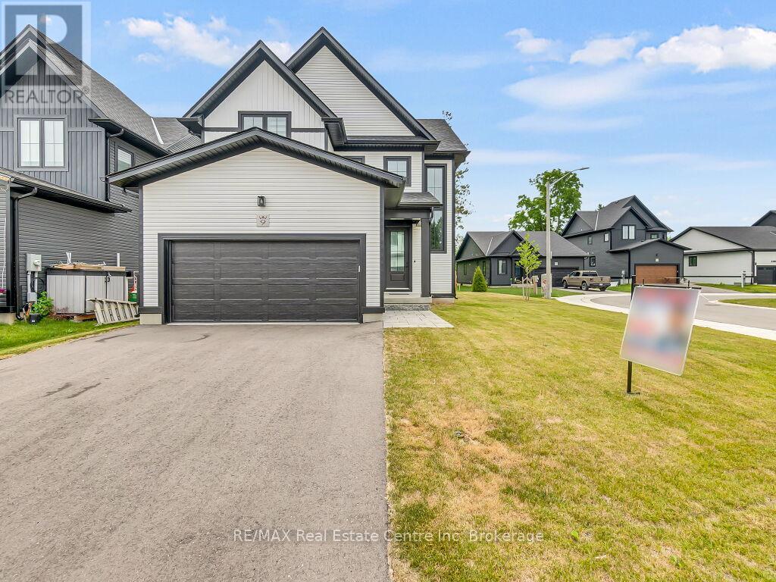802 Sobeski Avenue
Woodstock, Ontario
This nearly new, 1-year-old detached house features 4 spacious bedrooms, 3 modern washrooms, and a double-car garage, located in a peaceful, family-friendly neighborhood. The main floor boasts a stunning kitchen with quartz countertops, brand-new stainless steel appliances, a breakfast/dining area, and a large great room with hardwood flooring, pot lights, and a cozy fireplace. Upstairs, the master bedroom includes a luxurious 5-piece ensuite and walk-in closet, accompanied by three additional bedrooms, a second bathroom, and a convenient laundry room. Walking distance a soon to open school and close to a new shopping plaza, school bus routes, parks, and conservation areas, this home offers easy access to Highway 401, the Toyota Plant in Woodstock, and all the amenities of a newly developed community. (id:60626)
Bridge Realty
48 Norman Street
Brantford, Ontario
Step inside the gorgeously redesigned 48 Norman St, in the beautiful and mature Greenbrier neighbourhood. As you pull up you will immediately notice the charming red brick exterior complimented perfectly with the black accents to make it look and feel, just like home. As you open the door and walk inside, you won't be able to help yourself from just saying WOW because no other word truly describes this house as well. Offering a huge living and sitting room as you walk in the front door, with a stunning floor to ceiling shiplap fireplace accent wall with built in cabinets and floating shelves above, a piece that truly adds the warmth that makes the house, feel like HOME. A modern and sharp open concept kitchen and dining area, fully equipped with a brand new cabinetry and wrapped from corner to corner, with breathtaking quartz counters, no expense was spared. The main level was redesigned to offer a massive primary bedroom to the rear, with a patio walk out and big windows for lots of natural light. The main level also has a full dining room, second bedroom and full bathroom. Downstairs if a fully finished basement with a second full bathroom and third bedroom. The large rec room and separate entrance, gives you the space to turn this basement into it's own living unit, just add a kitchen, and now you have the place you've been looking for to house either your mature children that wants some space or elderly parent that you want to keep close to home.. you can do it here! Sitting on almost a quarter acre lot inside Brantford City, it's one of those houses that just check, check, checks off allll your boxes! Just come see for yourself.. Welcome HOME. (id:60626)
RE/MAX Twin City Realty Inc.
256 W King Street
Ingersoll, Ontario
**BRAND NEW STAINLESS STEEL APPLIANCES INCLUDED AS IN PICS**NEWLY DONE CONCRETE DRIVEWAY**Stunning Modern Home with Income Potential! This newly built home offers 2,780 sq. ft. of finished living space, designed for both comfort and style. The open-concept kitchen features a large center island with eating space and flows into the spacious living room, perfect for entertaining. Patio doors lead to an outdoor BBQ area, ideal for gatherings. The main level also includes flexible office spaces, a 2-piece bathroom, and a large mudroom for convenience.Upstairs, enjoy four generous bedrooms, including a luxurious primary suite with a private ensuite, plus a second 4-piece bathroom and a convenient laundry area.The fully finished lower level includes a Secondary Dwelling Unit with two bedrooms, a kitchenette, rec room, 4-piece bathroom, and laundry area, offering rental income potential or space for extended family.Additional features include engineered hardwood floors, 9-foot ceilings, and easy access to local amenities and Hwy 401. This home blends modern comfort with versatility and income potential. The lot will be sodded in spring-summer 2025. Dont miss out...schedule your viewing today! (id:60626)
RE/MAX Real Estate Centre
52 Beckett Drive
Brantford, Ontario
This beautifully maintained 5-bedroom, 3.5-bathroom home is ideal for growing families or those who love to entertain. Situated in a desirable and family-friendly area, it offers a perfect blend of modern comfort and functional living space. Step inside to discover a spacious family room that seamlessly connects to a formal dining room, elegantly separated by rustic barn doors perfect for hosting dinner parties with 8+ guests. The heart of the home is the modern kitchen, featuring a sophisticated mix of white and black soft-close cabinetry, granite countertops, a classic subway tile backsplash, a pantry, and a breakfast bar for casual meals. From the kitchen, double doors lead to a large, fully fenced backyard complete with a deck, a private outdoor retreat ideal for entertaining, kids, or simply unwinding. The main floor also includes a convenient laundry/mudroom and a stylish powder room for added functionality. Upstairs, the primary bedroom offers a peaceful escape with a walk-in closet and a luxurious 3-piece ensuite featuring a glass shower. Two additional spacious bedrooms and a beautifully updated 4-piece bathroom complete the upper level. Need more room? The fully finished basement extends your living space with a bonus area with cabinetry, a large recreation room, an additional bedroom, a den, a 3-piece bathroom, and ample storage throughout. (id:60626)
Real Broker Ontario Ltd.
52 Beckett Drive
Brantford, Ontario
This beautifully maintained 5-bedroom, 3.5-bathroom home is ideal for growing families or those who love to entertain. Situated in a desirable and family-friendly area, it offers a perfect blend of modern comfort and functional living space. Step inside to discover a spacious family room that seamlessly connects to a formal dining room, elegantly separated by rustic barn doors—perfect for hosting dinner parties with 8+ guests. The heart of the home is the modern kitchen, featuring a sophisticated mix of white and black soft-close cabinetry, granite countertops, a classic subway tile backsplash, a pantry, and a breakfast bar for casual meals. From the kitchen, double doors lead to a large, fully fenced backyard complete with a deck—a private outdoor retreat ideal for entertaining, kids, or simply unwinding. The main floor also includes a convenient laundry/mudroom and a stylish powder room for added functionality. Upstairs, the primary bedroom offers a peaceful escape with a walk-in closet and a luxurious 3-piece ensuite featuring a glass shower. Two additional spacious bedrooms and a beautifully updated 4-piece bathroom complete the upper level. Need more room? The fully finished basement extends your living space with a bonus area with cabinetry, a large recreation room, an additional bedroom, a den, a 3-piece bathroom, and ample storage throughout. (id:60626)
Real Broker Ontario Ltd.
451 Fairway Road
Woodstock, Ontario
Welcome To 451 Fairway Road Where Elegance Meets Comfort. Step Into Refined Living At This Exquisite Residence, Designed For Both Style And Functionality. As You Arrive, A Well-Appointed Concrete Driveway Leads You To The Inviting Covered Porch. Enter Through Impressive Double Doors Into A Light-Filled Foyer That Sets The Tone For The Homes Spacious Elegance. The Entry Level Offers Exceptional Convenience, Featuring A 2-Piece Powder Room, Direct Access To The Two-Car Garage, A Full Laundry Room, And A Versatile Bedroom That Can Double As A Private Home Office. Ascending From The Foyer, The Open-Concept Main Floor Awaits. The Large Great Room, Adorned With Gleaming Hardwood Floors And A Cozy Fireplace, Seamlessly Connects To The Chefs Kitchen Complete With A Large Island, Ample Cabinetry, And Modern Finishes. The Adjacent Dining Area, Bathed In Natural Light, Opens Through Patio Doors To A Charming Wood Deck Perfect For Morning Coffee Or Evening Relaxation. Upstairs, The Primary Suite Is A Serene Retreat, Featuring A Spacious Walk-In Closet And A Ensuite With A Separate Shower And A Soaker Tub. Two Additional Generously Sized Bedrooms And Another Full Bath Complete This Level, Ensuring Ample Space For Family Or Guests. The Lower Level Unfolds Into A Large Rec-Room Ideal For Entertaining, Movie Nights, Or Kids Play Area. Just A Few Steps Down, A Dedicated Utility/Storage Area Enhances The Homes Practicality. Outside, The Raised Deck Offers A Picturesque View Of The Expansive Backyard, Providing Plenty Of Room For Recreational Activities Or Even The Possibility Future Addition Of A Pool. Fully Equipped With All Appliances And Ideally Situated Near Top-Tier Golf Facilities. Don't Miss Your Chance To Experience This Exceptional Property! (id:60626)
Bridge Realty
55 William Street
Tillsonburg, Ontario
AMAZING NEW PRICE!!! Welcome to this beautifully maintained Trevalli-built brick bungalow, ideally located in a quiet, family-friendly subdivision within the sought-after Westfield School District. Built in 2018, this spacious home offers a functional layout with 2 generous bedrooms on the main floor and 2 additional bedrooms in the fully finished basement perfect for growing families or guests. Step inside to find stylish porcelain tiles and LVP flooring throughout the main living areas, a cozy gas fireplace in the living room, and a bright open-concept design ideal for entertaining. The kitchen features modern cabinetry, a large island and ample counter space, while the dining area flows seamlessly to the covered deck and backyard. The home offers 3 full bathrooms, including a convenient en-suite in the primary bedroom. Downstairs, the finished basement boasts a large recreation room, two bedrooms, a full bathroom, and extensive storage options. Outdoors, enjoy a well-kept yard with room to relax or play. Located close to parks, schools, shopping, and major routes, this turn-key home blends comfort, quality, and location. Don't miss out! (id:60626)
Century 21 Heritage House Ltd Brokerage
94 Duchess Drive
Delhi, Ontario
WELCOME TO 94 DUCHESS DRIVE – The home of this TO BE BUILT 1468 sq. ft. 2 bedroom, 2 bath home which features open concept kitchen/dining and living room with high end finishes! The primary bedroom has walk-in closet, 4pc ensuite with tiled shower and patio doors leading to covered composite deck. There is also access to the deck from patio doors coming from the kitchen for easy access to bbq's with friends and family. Other extras include quartz counters in kitchen and both baths, back splash, front porch, garage remote(s), and hot and cold running water in the 2 car attached garage. Yard will be fully sodded. Book an appointment at our sales centre to find out more. (id:60626)
RE/MAX Erie Shores Realty Inc. Brokerage
161 Dundas Street
Brantford, Ontario
Looking for a solid turn key investment? This legal duplex was professionally designed and renovated in 2021 with permits. The home is centrally located, close to public transit, and currently at market rental income rates. Each apartment features a modern kitchen with stone countertops and breakfast bar, the upper unit is 3 bedrooms and has a covered porch at the front of the home and a wood deck accessing the large backyard and parking area. The lower unit is a 2 bedroom + den with a direct walk-up to the backyard and parking area. Both apartments have 4 piece bathrooms, large living area, in-suite laundry and come with all existing appliances including stackable washer/dryers. The backyard has ample parking, a 9 X 12 storage building and is zoned Intensification Corridor (IC), which allows for a wide variety of residential and commercial uses including the potential for adding an Accessory Dwelling Unit (ADU). Please note: photos taken prior to occupancy. (id:60626)
Exp Realty
157-159 Market Street
Brantford, Ontario
Established fully rented 4 plex in downtown area of Brantford. Annual Income $69,000, Rents are 1550+1485+1435+1281= $5751/month. Lower units have washers and dryers owned by landlord. Upper units have no laundry. 4 water heaters are rented. Roof replaced in 2017. Furnace replaced in 2023. Kitchens renovated in 2012. Bathrooms renovated in 2012. All wiring has been updated to copper, with new electric panel. All plumbing has been updated in all units. Two 2 bedroom and 1 bath and two 3 bedroom and 1 bath. Lower units have back yard access. Potential for future development in Brantford's main corridor. (id:60626)
RE/MAX Twin City Realty Inc.
16 Stover Street S
Norwich, Ontario
Step back in time and discover the timeless elegance of this beautifully maintained 135-year-old home. Brimming with character and potential, this spacious 3-bedroom, 2-bathroom residence offers over a century of charm blended with generous living space. Gleaming original hardwood floors, intricate wood trim, and large, light-filled rooms create an inviting and warm atmosphere throughout. The main floor features a formal dining room perfect for entertaining, a large eat-in kitchen, a cozy den, and the convenience of main floor laundry. Set on an impressive double lot, this property offers ample outdoor space for gardening, recreation, or future possibilities. With just a touch of TLC, this grand home is ready to be restored to its original splendor. Don't miss your chance to own a piece of local history in the friendly community of Norwich. (id:60626)
Real Broker Ontario Ltd.
9 - 297 Whiting Street
Ingersoll, Ontario
Welcome to the Super Beautiful ..epitome of comfortable, energy-efficient living in this award-nominated subdivision. Built in 2024 by a reputable local builder, this Net-Zero ready home offers superior performance, significantly exceeding code-built standards making it one of the most efficient and healthiest homes you'll ever own. Step inside to a beautifully designed interior showcasing a spacious kitchen with ample cabinetry, a large island, and quality appliances including a gas stove, fridge, dishwasher, washer, and dryer . Windows are finished with elegant blinds, You'll find three generously sized bedrooms, including a primary suite with a luxurious ensuite and walk-in closet. The partially finished basement adds a great recreation room, perfect for entertaining. (id:60626)
RE/MAX Real Estate Centre Inc

