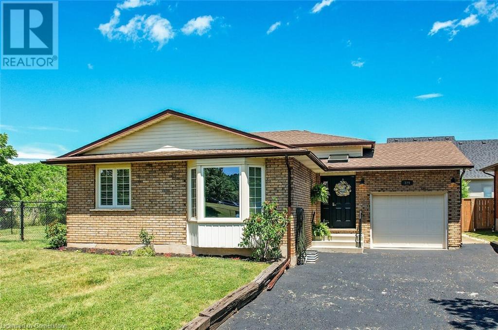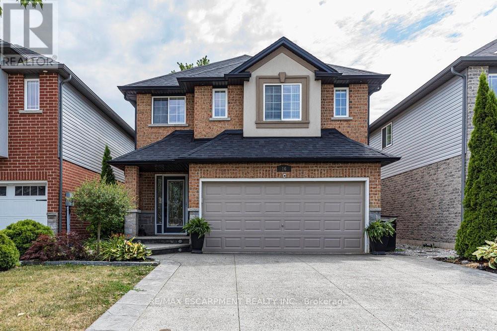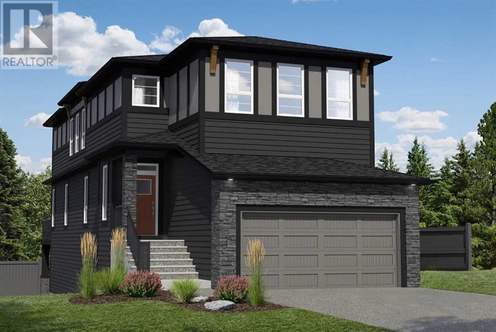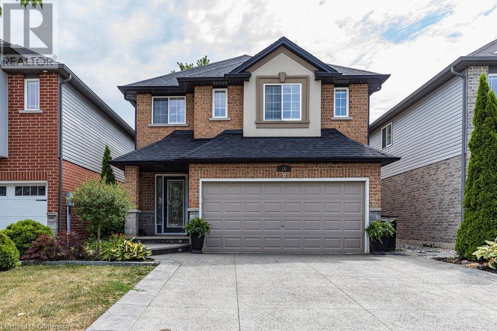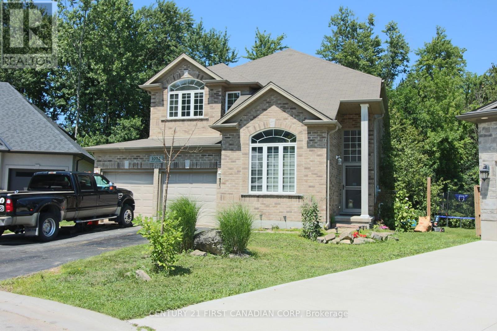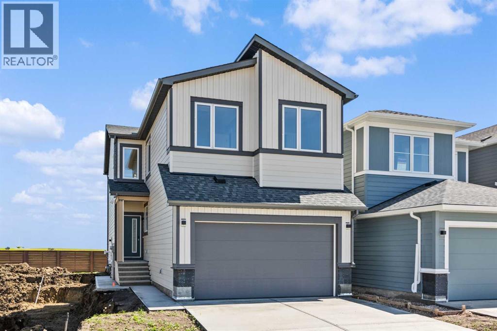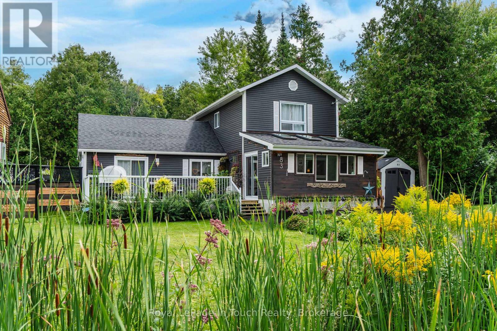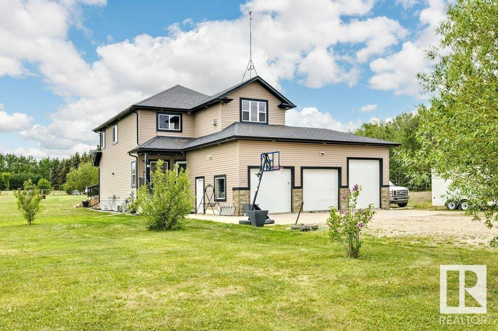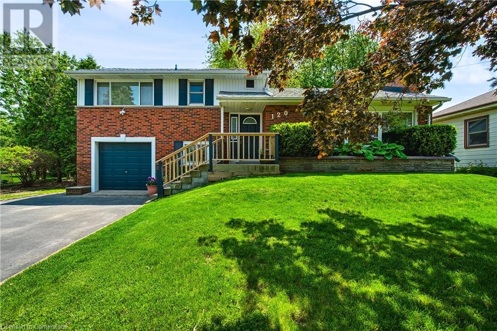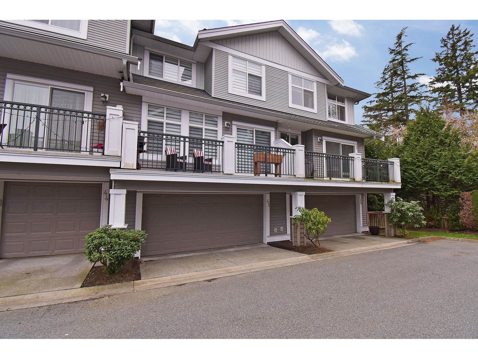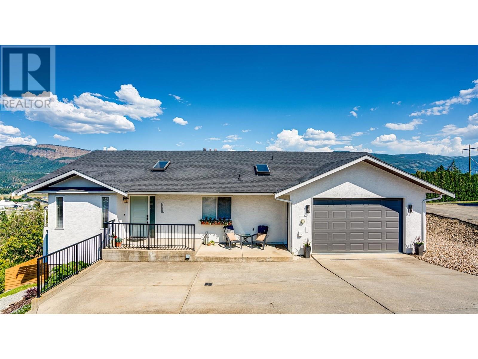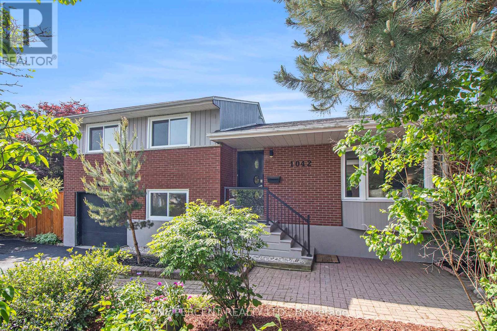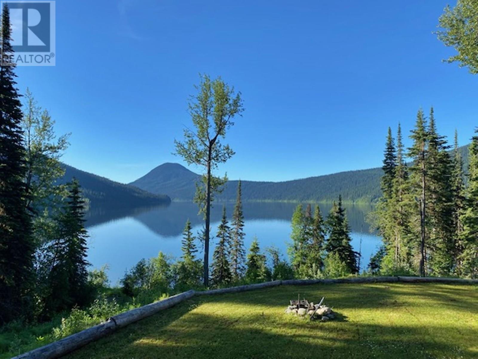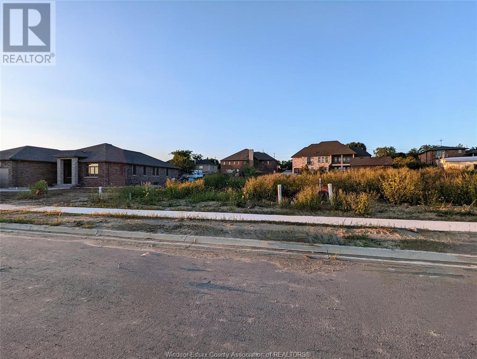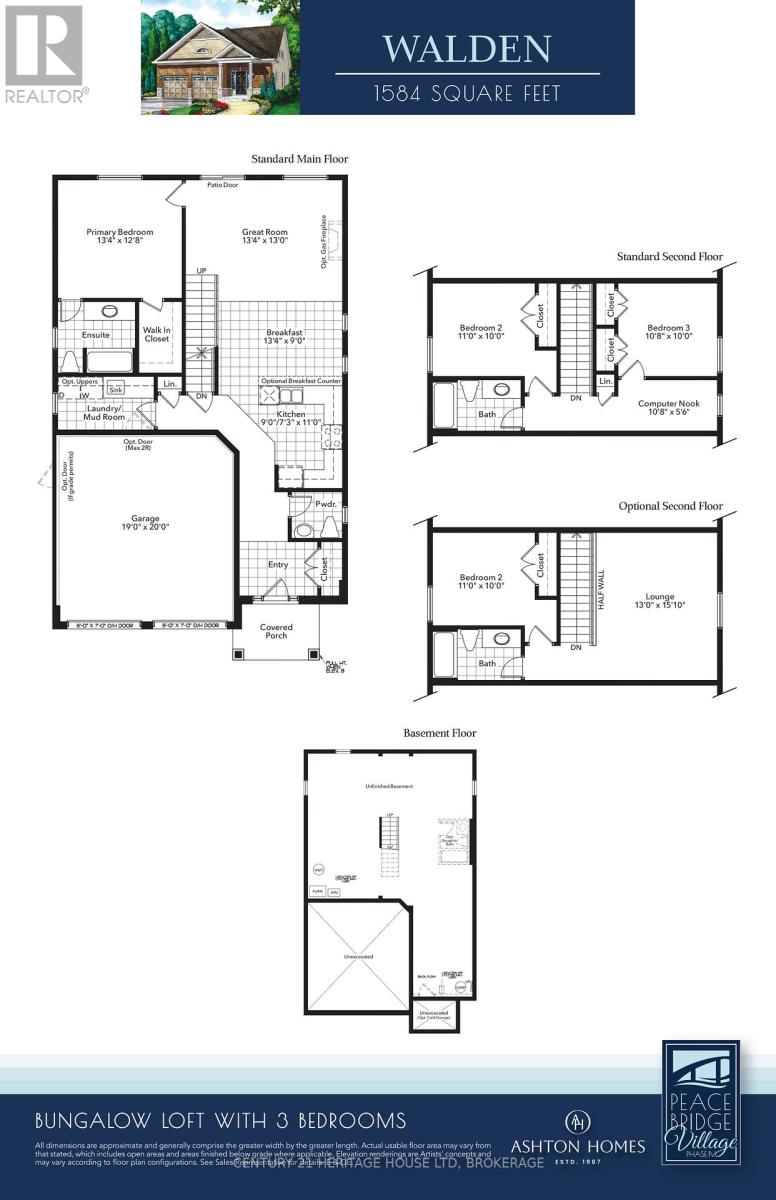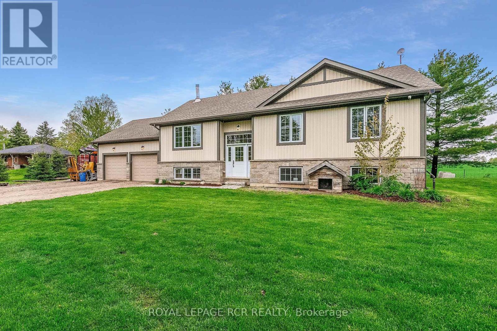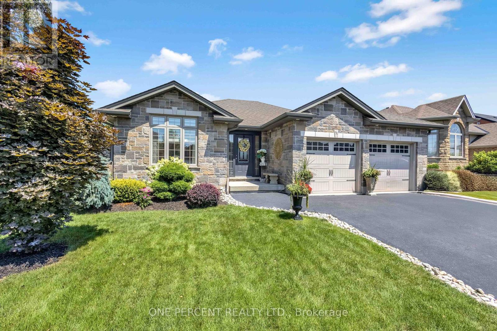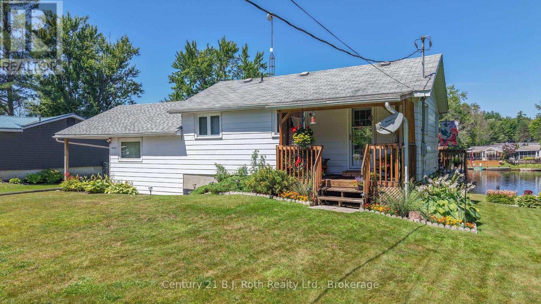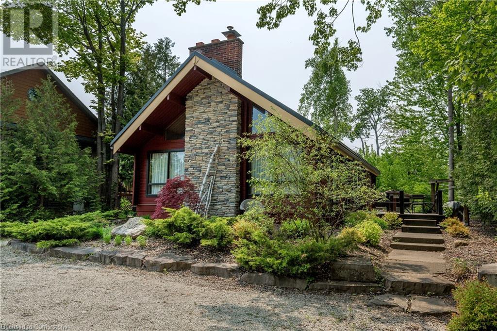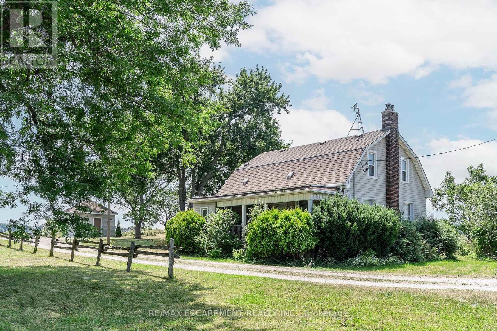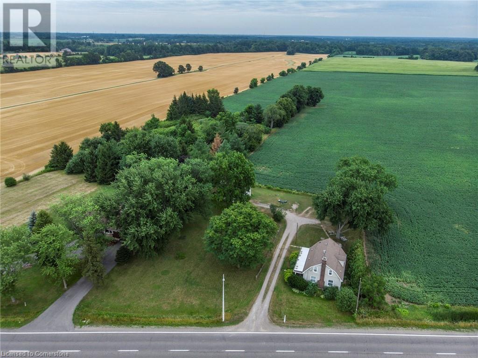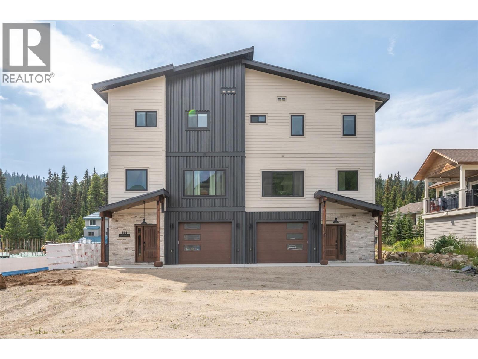60 Golders Green Lane
Ottawa, Ontario
Welcome to 60 Golders Green, a beautifully maintained 4 bedroom, 3 bathroom home nestled on a quiet street in the highly desirable Longfields neighbourhood. Offering over 2150 sqft of well-designed living space, this home is perfect for families seeking comfort, functionality, and room to grow. The main floor features a bright and spacious layout with gleaming hardwood flooring throughout the formal living room, dining room and family room. At the back of the home, you'll find a cozy family room with a gas fireplace that opens into a large kitchen and breakfast nook a warm and inviting space for everyday living. The kitchen features stainless steel appliances, ample cabinet space and a functional layout that will please any home cook. A convenient powder room, laundry area, and access to the two-car garage complete the main level. Upstairs, you'll find four generously sized bedrooms including a large primary suite with a walk-in closet and a private ensuite bath. Three additional bedrooms and a full bathroom provide plenty of space for family, guests, or a home office. Outside, the fully fenced backyard is perfect for summer living, featuring an above-ground pool and a spacious deck ideal for entertaining, relaxing or enjoying family time. Located just minutes from top-rated schools, parks, transit, shopping, and all the amenities Barrhaven has to offer, this is an exceptional opportunity to own a spacious family home in one of Ottawa's most sought-after communities. Don't miss your chance to make it yours! (id:60626)
Exp Realty
329 Central Avenue
Grimsby, Ontario
Welcome to 329 Central Avenue in beautiful Grimsby a fully updated 4-level backsplit offering modern style and versatile living space in a family-friendly neighbourhood. Set on a generous corner lot, this home features an open-concept main level with hardwood floors and a bright bay window that fills the living room with natural light. The stunning kitchen includes a large island with seating, induction cooktop, built-in oven, stainless steel appliances, and a farmhouse sink overlooking the backyard. Upstairs, you'll find three spacious bedrooms with California shutters and hardwood throughout. The primary bedroom features a walk-in closet, and the updated main bath includes a double vanity. The lower level offers great in-law or rental potential with a separate entrance, a large family room, an additional bedroom, and a 3-piece bath. The basement adds even more space with a finished rec room, vinyl flooring, a furnace room, and a fruit cellar. Enjoy the outdoors in your fully fenced backyard with a patio perfect for entertaining or relaxing. Complete with an attached single-car garage and situated just steps from schools, parks, the Bruce Trail, and local Niagara Bench wineries, this home combines comfort, convenience, and lifestyle. (id:60626)
RE/MAX Garden City Realty Inc.
24 Bramoak Crescent
Brampton, Ontario
"A dream project for handymen or investors. This home needs a little TLC to reach its full potential!". Priced to sell. Welcome to 24 Bramoak Crescent! This bright and spacious 3-bedroom, 3-bathroom home offers approx.1790 sq. ft. of living space (per MPAC) in a highly sought-after area. A perfect combination of comfort and potential, this home features a well-appointed floor plan with ample space for both relaxation and entertaining. Open Concept Living & Dining Area with laminate flooring flows throughout, creating a welcoming atmosphere. Spacious Kitchen includes a breakfast area and a walkout to a nice deck overlooking a fully fenced backyard perfect for outdoor activities and family gatherings. Cozy Family Room Complete with a gas fireplace, ideal for chilly evenings. Large Primary Bedroom Includes a 4-piece ensuite and a walk-in closet. Unspoiled Basement Direct access from the garage to a full basement that's ready for your personal touch. This home offers both a comfortable living space and exciting potential for renovation or customization.. Great Location Close to schools, places of worship, and shopping convenience at your doorstep! (id:60626)
RE/MAX Gold Realty Inc.
Lot 433 Everwood Avenue
Hammonds Plains, Nova Scotia
Ramar Homes brings you The Kinloch. Nestled in the new development, an extension of Everwood Avenue, this property offers seclusion and privacy. The Kinloch offers a modern open concept main floor, a spacious kitchen with island, walk-in pantry, and a convenient den/home office. You will love the the mudroom off the garage, which is the perfect catch all space and the covered front veranda, perfect for keeping an eye on kids playing in the front yard or just enjoying a peaceful morning coffee. The upper level is home to a large primary suite with walk-in closet and 4 piece spa-inspired ensuite, two good size bedrooms, full bath and laundry room. Fully finished on all three levels, the finished basement provides a 4-pc bath, 4th bedroom, rec room, and storage room. The attached double car garage allowing plenty of room for parking, a feature to cherish during the winter months. This development will be very comparable to their most recent development in Highland Park on Soaring Way. The surrounding area also offers several walking trails that lead to lakes and wildlife, making it perfect for nature lovers. (id:60626)
Engel & Volkers
16 Avatar Place S
Hamilton, Ontario
Welcome to 16 Avatar Place in family-friendly Mount Hope! This spacious 2-storey detached home offers 5 bedrooms, 4 bathrooms, and a layout perfect growing families. Step inside to hardwood flooring in the living room, an open-concept main level, and an upgraded kitchen with wood cabinetry, granite countertops, and modern light fixtures.forUpstairs, you'1l find 4 generous bedrooms, while the fully finished basement adds even more flexibility with a 5th bedroom and 3-piece bathroom - ideal for guests, teens, or a home office. Bonus features include a generator backup system, sump pump, 6-person hot tub, and exterior potlights for added curb appeal. The exterior is finished with aggregate and stamped concrete(2017) and new shingles (2019).Move-in ready and close to parks, schools, and major commuter routes - 16 Avatar Place offers comfort, space, and thoughtful upgrades throughout. (id:60626)
RE/MAX Escarpment Realty Inc.
146 San Francisco Avenue
Hamilton, Ontario
Welcome to 146 San Francisco Ave. A hidden gem on the West mountain, located in a highly desirable location. This meticulously maintained three bedroom, 2 bathroom home offers a perfect blend of comfort, charm and natural beauty. Situated on a rare ravine lot waiting to be transformed into an outdoor oasis. Step into this warm and inviting space that reflects pride of ownership throughout. This home just awaits your finishing touches. (id:60626)
RE/MAX Escarpment Realty Inc.
3128 - 5 Mabelle Avenue
Toronto, Ontario
Wake up to breathtaking CN Tower and lake views and step into a lifestyle where luxury meets ultimate convenience at Tridels prestigious Bloor Promenade. This sunlit 2+1 bedroom suite in the heart of vibrant Islington Village offers a seamless blend of style and comfort with modern finishes, wide-plank laminate floors, a sleek stainless steel kitchen, and a versatile den perfect for your home office or creative space. Whether you are commuting downtown via Islington Subway Station just steps away, grabbing a coffee at a local café, or enjoying dinner at one of the many nearby restaurants, everything you need is at your fingertips. Unwind with over 50,000 sq. ft. of resort-style amenities, including a state-of-the-art gym, indoor pool, steam room & sauna, basketball court, yoga studio, theatre & media rooms, kids' play zone, guest suites, and elegant party spaces. With 1 underground parking spot, an oversized locker, this home checks every box. Experience upscale condo living where every day feels like a five-star getaway. Note: Photos are from a previous listing when the unit was staged. (id:60626)
Right At Home Realty
299 Marmot Grove Nw
Calgary, Alberta
The Lawson ZLL by Trico Homes is a modern front-drive garage home near parks and green space. It features a walkout basement with a separate entry—ideal for potential future development. The main floor has a spice kitchen, flex room, and a bedroom with a full bath and standing shower. Upstairs includes four bedrooms, three full bathrooms, and a central bonus room, including a luxurious 5-piece ensuite in the owner’s retreat. Located in Glacier Ridge, a prestigious Northwest community with mature trees, resort-style lighting, and proximity to established amenities. Photos are representative. (id:60626)
Bode Platform Inc.
16 Avatar Place
Glanbrook, Ontario
Welcome to 16 Avatar Place, tucked into a family-friendly pocket of Mount Hope! This spacious 2-storey detached home offers 5 bedrooms, 4 bathrooms, and a smart layout ideal for growing families or multi-generational living. The main level features hardwood flooring in the living room, an open-concept layout, and an upgraded kitchen with rich wood cabinetry, granite countertops, and modern light fixtures. Upstairs offers four well-sized bedrooms, while the fully finished basement adds valuable living space with a fifth bedroom and 3-piece bath, perfect for guests, teens, or a home office setup. Bonus features include a generator backup system, sump pump, 6-person hot tub, and exterior pot lights for added curb appeal. Enjoy durable aggregate and stamped concrete (2017), and shingles replaced in 2019. With great bones, key updates already in place, and room to personalize, 16 Avatar Place is a fantastic opportunity to create your long-term family home. Conveniently located near parks, schools, and major commuter routes. (id:60626)
RE/MAX Escarpment Realty Inc.
31 Creekside Green Sw
Calgary, Alberta
Located in the vibrant Southwest community of Pine Creek, this thoughtfully designed home offers flexible living with a fully developed legal two-bedroom secondary suite in the basement, complete with a separate side entrance. The upper level features three bedrooms and a central bonus room, providing ample space for family living. On the main floor, a bedroom and full bathroom add convenience and versatility. The kitchen is equipped with a gas range cooktop, hood fan, and a large island, while the great room includes an electric fireplace feature wall. A well-rounded home. (id:60626)
Bode Platform Inc.
187 Wilkins Crescent
Clarington, Ontario
Welcome to 187 Wilkins Crescent a beautiful family home on an impressive 175 foot deep lot and 2,543 sq.ft. of living space! Step inside to a bright, open-concept main floor featuring a formal living and dining room, leading to a modern kitchen equipped with stainless steel appliances. The kitchen seamlessly overlooks a sun-filled family room and breakfast area, with a walkout to a newly renovated two-tiered deck and expansive backyard perfect for entertaining or relaxing in the serenity of nature Upstairs, You'll Find Three Generously Sized Bedrooms, Including A Primary Bedroom Retreat With 5-Piece Ensuite Complete With A Freestanding Soaker Tub And An Enclosed Shower. The home also boasts all 3 recently renovated washrooms, designed with both elegance and functionality in mind. The finished basement provides additional living space with a cozy second gas fireplace ideal for family movie nights or quiet retreats and adequate space for gym and office ideal for work-from-home lifestyles and personal wellness. Additional highlights include a 1.5-car garage, a wide driveway with ample parking. Conveniently located steps away from top-rated catholic and public schools, parks, scenic ravines, minutes to Highway 401, and a wide range of amenities. Dont miss this incredible opportunity to make this wonderful house your home! (id:60626)
RE/MAX Metropolis Realty
31 Silverstone Bay Nw
Calgary, Alberta
Welcome to this absolutely stunning, renovated bungalow, nestled on a cul-de-sac in the highly sought after community of Silver Springs! Boasting over 2,500 square feet of developed space, this five bedroom, three bathroom home seamlessly blends luxurious modern updates with thoughtful functionality for today’s lifestyle; ideal for larger families! From first glance, the timeless brick exterior and inviting front patio, hint at the elegance found from within. Step inside to a bright, open concept main floor adorned with premium luxury vinyl plank flooring, newer vinyl windows, custom window coverings and upgraded finishes throughout. The heart of the home is the chef inspired kitchen, highlighted by a gorgeous quartz waterfall island, designer tile backsplash, stainless steel appliances, touchless faucet, recessed pot lighting, and an abundance of cabinetry. Adjacent to the kitchen, is an expansive dining and family room; ideal for both everyday living and entertaining. The family room is centered around a sleek, tiled electric fireplace, creating a sophisticated yet cozy ambiance. The primary suite offers a peaceful escape, complete with a walk through closet and an updated 3 piece ensuite. Two additional bedrooms and a stylish 4 piece bathroom complete the main level. Downstairs, a separate side entrance leads to a bright and spacious fully developed basement. Here, you’ll find a sunken media/recreational room with fireplace, two bedrooms with egress windows, a third full bathroom, and a large utility/laundry room with ample storage. Situated on a pie shaped lot, the backyard is a true oasis, complete with an oversized insulated double garage, RV parking, mature trees, lush landscaping, and tranquil garden areas. Walk to local schools, community gardens, playgrounds, and enjoy the nearby community centre with an outdoor public swimming pool. Nature lovers will appreciate the nearby botanical gardens, extensive walking and biking paths, and quick access to Bowmont and Bowness Parks via scenic trails leading right to the Bow River. With Crowfoot shopping centre, LRT access, Stoney Trail, and the mountains just minutes away, this home offers the ultimate combination of serenity and convenience! This is a rare opportunity to own a fully renovated bungalow in one of northwest Calgary’s most established and picturesque neighbourhoods. View the video in the media link and schedule your private showing today! (id:60626)
RE/MAX Real Estate (Mountain View)
2830 Melton Avenue
Halifax, Nova Scotia
Deceivingly spacious and thoughtfully renovated, this charming bungalow is nestled in Halifaxs desirable West End. Situated on a beautifully landscaped 7,000 sq/ft lot with a large, private backyard, this home offers exceptional curb appeal and a warm, inviting interior. Inside, you'll find a bright and open living and dining area, flooded with natural light from expansive front and rear windowsperfect for entertaining or everyday enjoyment. The kitchen, conveniently located just off the dining room, features stainless steel appliances, under-cabinet lighting and direct access to the back deck and main floor laundry room. Wide hallways lead to three generously sized bedrooms, renovated full bathrooms. The primary and ensuite is a true retreat, complete with a walk-in closet and a stylish well renovated ensuite featuring a beautifully tiled walk-in shower. The updated lower level offers impressive ceiling height and a flexible open layout, currently set up as a second living space and home office with a built-in bar. A large utility room and additional crawl space provide excellent storage solutions. From here, walk out to the back patioan ideal setting for summer gatherings or quiet evenings under the stars. Additional features include an attached single-car garage, modern finishes throughout, and an unbeatable location close to shops, parks, and with easy access in and out of the city. (id:60626)
Domus Realty Limited
9 Wakefield Lane
Waterdown, Ontario
Welcome to this stunning semi-detached home, perfectly situated in a family-friendly neighbourhood, offering the ideal blend of comfort and style. Spanning over 1,600 square feet, this home greets you with a spacious foyer that sets the tone for the rest of the home. The large dining room provides an elegant space for family gatherings and entertaining guests, while the updated kitchen shines with modern amenities, including quartz countertops and backsplash, stainless steel appliances, and a convenient coffee station. The open concept design allows for easy interaction with family and friends in the adjoining family room, which features a cozy gas fireplace and patio doors leading to a large rear deck—perfect for outdoor entertaining. The fully fenced yard offers privacy, making it an ideal space for children and pets to play. A well-placed powder room adds convenience for guests on the main floor. The 2nd floor provides a large primary bedroom serving as a serene retreat, complete with a walk-in closet and a large 5pc ensuite bathroom. Two additional large bedrooms provide ample space for family members or guests, complemented by a 4pc main bath that meets all your needs. The fully finished lower level is a versatile space, featuring a large recroom, 2pc bath, a large laundry room and ample additional storage. The property boasts a double-wide driveway and single garage with a side entrance and windows, ensuring plenty of parking and easy access. Recent updates enhance the home's appeal, including a ( new roof, exterior doors, windows, and wiring for a hot tub in the backyard ). Freshly painted throughout and new flooring, this home is move-in ready. Don’t miss the opportunity to make this beautiful property your own, where comfort and convenience meet in a welcoming community! (id:60626)
Coldwell Banker-Burnhill Realty
85 Udell Way
Grimsby, Ontario
Step into 85 Udell Way, a delightful 3-bedroom, 1.5-bath home located in the highly desirable Dorchester Estates. Ideal for both family living and entertaining, just minutes from parks, schools, and the QEW. With a spacious fenced backyard, an updated eat-in kitchen with stainless steel appliances, and ample living space, this home offers comfort and versatility. The primary bedroom includes a walk-in closet and vaulted ceiling. With a spacious 2-car garage for all your storage needs and an unfinished basement ready for your personal touch, this home is full of potential. Don't miss your chance to make it yours! (id:60626)
Royal LePage NRC Realty
1052 Loft Court
London North, Ontario
Quiet, Private, and Incredibly Spacious -The Ideal Family Home. Spacious is an understatement. Tucked away at the end of a peaceful cul-de-sac, this welcoming 4-bedroom, 4-bathroom two-storey home offers just over 3,350 sq. ft. of beautifully finished living space, ideal for growing or multi-generational families. Situated on a generous pie-shaped lot backing onto serene Foxfield Woods, privacy and nature are your everyday backdrop. Whether you're relaxing on the patio or watching the seasons change through oversized windows, this home offers a rare combination of tranquility and space. Inside, you'll find thoughtfully designed living areas with plenty of room to spread out, entertain, and enjoy. From cozy family evenings to hosting large gatherings, this home fits every chapter of life. Opportunities like this combining size, setting, and location don't come around often. Schedule your private viewing today and see what makes this home so special. (id:60626)
Century 21 First Canadian Corp
159 Belvedere Crescent Se
Calgary, Alberta
2,277 SQ.FT. | 5-BED | 3-BATH | OPEN TO ABOVE GREAT ROOM | SPICE KITCHEN | SEPARATE SIDE ENTRANCE | DECK | FRONT LANDSCAPING | This stunning home by Crystal Creek Homes BACKS ONTO GREENSPACE and is designed for everyday family life. The main floor has a bedroom and full bath, perfect for grandparents or anyone who prefers to avoid stairs. Or use it as a home office. The standout kitchen features full-height cabinetry, quartz counters, and a SPICE KITCHEN to keep fragrant cooking contained. An open-to-above great room with large windows fills the space with light, and the dining area opens onto a rear deck that’s perfect for summer barbecues and morning coffee. Upstairs there are four bedrooms, including a spacious primary suite, a bonus room, a 5-piece bathroom, and convenient laundry. The 9' BASEMENT and separate SIDE ENTRANCE provides future suite potential (subject to approval and permitting by the City). Hardie board siding adds durability, and a full builder warranty is included for peace of mind. Belvedere offers quick access to Stoney Trail, East Hills shopping, and future parks and schools. Move in before the school year starts - book your showing today or visit the Crystal Creek sales centre at 272 Belvedere Drive SE (open Monday to Thursday 2–8 pm, weekends and holidays 12–5 pm). (id:60626)
Real Broker
8 Ridgemore Crescent
Brampton, Ontario
Welcome to this stunning, move-in ready 3 bedroom, 3-bath detached home nestled in the heart of Fletcher's Meadow. This beautifully upgraded property offers exceptional living space, style, and functionality perfect for families of all sizes. Step into a bright and modern main floor featuring laminate flooring throughout, and large windows that fill the home with natural light. Beautifully upgraded eat-in kitchen boasts stainless steel appliances, quartz countertops, and a sleek matching backsplash making it ideal for cooking and entertaining. Upstairs, the spacious primary bedroom includes a walk-in closet and spacious 4-piece ensuite. Two additional bedrooms and another full bath completes the upper floor. Enjoy the outdoors in the fully fenced backyard with a stamped concrete patio, beautiful gazebo, and garden shed a private oasis for summer gatherings. The extended driveway fits 3 cars offering ample parking for large families or guests. This home combines modern upgrades with family-friendly features in a fantastic location close to parks, schools, transit, and shopping. Don't miss out this gem won't last long! This family has been owned by same person for 23 years and shows pride of ownership. Roof Completed in 2020, Kitchen Was fully Renovated in 2022. All appliances in kitchen are 3 years old. (id:60626)
Homelife G1 Realty Inc.
2 Bouw Place
Dutton/dunwich, Ontario
This executive 2 storey with 5 bedrooms & 4 bathrooms is an ideal place to call home! This brick & stone 2903 sf family home with 3 car attached garage is ready to move in ! Tastefully designed with high quality finishing this home features an open concept floor plan. Great room showcases the electric fireplace. Quartz counter tops in bright kitchen & bathrooms. 4pc ensuite with large glass corner shower, & 2 sinks and walk in closet off main bedroom. Convenient second floor laundry with cupboards. Impressive 9 ft ceilings, 8 ft doors, beautiful luxury plank vinyl & gleaming tile floors. Desirable location in Highland Estate subdivision close to park, walking path, rec centre, shopping, library, splash pad, pickle ball court & public school with quick access to the 401.Move in and enjoy. If doing an offer, please attach ALL schedules - found in documents. (id:60626)
Sutton Group Preferred Realty Inc.
83 King Road
Tay, Ontario
Stunning 2-storey home in the beautiful hidden gem of Waubaushene with $136K in new reno/upgrades, & Georgian Bay access across the street (without the waterfront taxes)! An ideal choice as a multi-generational residence, cottage getaway and/or an income potential property. 3 spacious bedrooms & 2.5 well-appointed bathrooms. The MAIN 2-storey home: consist of an open concept dining & kitchen area w/ a breakfast bar, perfect for entertaining or family gatherings, a lovey & welcoming bright/airy newly-constructed enclosed front porch, a large/high ceiling sunroom/living room addition, w/ tons of natural light & serene views of the private backyard oasis. Upstairs holds 2 large bedrooms with seasonal Georgian Bay views, a stylish 4pc bathroom and stackable front loading laundry closet. A bright, very spacious, dry, clean, and spray foam insulated storage crawl space. An attached self-contained bright/cheerful BUNGALOW SUITE: This is the original cottage recently renovated, consists of the 3rd bedroom/office, complete w/ its own kitchenette (full size fridge, cupboards, double sink and wired/ready for a full size electric stove/oven), 3pc bath, excellent versatility space for multi-generational families, guests, income potential (rental/airbnb), or professional office space. The home is nestled among mature evergreens, stunning sunsets, the front & rear deck provide a peaceful retreat. Ideally situated by the 100 mile Simcoe County Loop Trail (hikers/bikers dream) and marinas! All the summer fun activities as well as lots of winter enjoyment such as skiing, ice fishing, and snowmobiling. Just 2 minutes off HWY 400 & 30 minutes north of Barrie, commuting is a breeze! On-site EV charger! This home has all the modern amenities you need! Home is equipped w/ HE Ductless Split System wall units (remote controls for heat/cool/ air circulation/fan/dehumidifier, ensuring everyone's individual room comfort level is met). All this on a quiet and private dead-end road. (id:60626)
Royal LePage In Touch Realty
595 Old Goulais Bay Rd
Sault Ste. Marie, Ontario
Surrounded by mature trees and natural beauty, this property offers the rare combination of peaceful country living with the convenience of city services. Tucked away on 4.6 acres, this property features a 2 bedroom, 2 bathroom home spanning 2,500sqft, an impressive 40x60 garage (plus 20ft carport), greenhouse, gardens and plenty of mature trees/trails for you to enjoy! A warm interior greets you as you enter the residence - main floor features a spacious rec room with gas fireplace, large primary bedroom with walk-in closet, 3 piece bathroom, laundry area and plenty of built-in storage. Second floor features beautiful vaulted ceilings in the living/dining/kitchen which offers direct access to the second storey patio which overlooks the property. Two additional bedrooms with built-in closets and calming 3piece bathroom with soaker tub complete the second floor. Home has gas forced air heat with gas fireplace back up, central ac and is wired for generator, if desired. Just a little further back on the lot, you will find the real show stopper - a 40x60 garage with 4 bay doors and 20ft carport adding more covered space for all your toys or storage needs. Insulated and heated year-round, this one of a kind garage features its own 3-piece shower, office and loft. Surrounded by a mix of mature trees, gardens and even your own greenhouse, this park-like property is an absolute pleasure to view. Whether looking for the perfect spot to enjoy your favourite hobbies, enjoy the trails or simply soak in the scenery, this could be the one for you. Call today to view! (id:60626)
Exit Realty True North
110, 51022 Range Road 221
Rural Strathcona County, Alberta
Welcome to your dream home on 3 acres, where space, comfort, and functionality come together in perfect harmony. This expansive property offers approximately 2,200 square feet of thoughtfully designed living space, featuring AC, 5 bedrooms, 4 bathrooms, a dedicated office, and a versatile bonus room—ideal for a growing family, remote work, or entertaining guests. Enjoy the convenience of a 3-car heated garage with in-floor heating, along with an additional parking pad complete with a sewer dump and power outlet—perfect for RV owners or visitors with travel trailers. Inside, in-floor heating continues inside the home, ensuring cozy warmth during cooler months. The open-concept layout seamlessly connects the living, dining, and kitchen areas, while large windows flood the home with natural light and offer stunning views of your expansive property. With acreage living, you'll have all the room you need for outdoor activities, hobby farming, or simply enjoying peaceful country life. (id:60626)
Realty Innovations
120 June Street
Hamilton, Ontario
Welcome to 120 June St, Hamilton Perfectly positioned on a rare 72 x 163 ft lot in Hamilton’s desirable Central Mountain, this updated 1500 sq ft sidesplit offers the space, comfort, and lifestyle you’ve been waiting for. Step inside to find updated flooring and fresh paint throughout. The main floor’s generous living room is flooded with natural light thanks to a massive front window. Upstairs, three well-appointed bedrooms share a beautifully updated full bath. The lower level offers a functional laundry area and a versatile office space that can easily convert to a fourth bedroom. Downstairs, the finished basement impresses with a spacious rec room and a second full bathroom — ideal for entertaining, relaxing, or hosting guests. But the real showstopper? The backyard. With a 72 x 163 ft lot, the potential to create your dream outdoor oasis is endless. All this just steps from Upper James, top-rated schools, shops, transit, and every convenience. (id:60626)
RE/MAX Escarpment Golfi Realty Inc.
45 20449 66 Avenue
Langley, British Columbia
Popular townhome complex in Nature's Landing beside a park with walking trails and a substantial playground. Double side by side garage, front entry and very private south facing yard (turfed). Street parking (66 Ave) right out front for easy access. 3 bedrooms plus finished basement. Main floor is spacious with large living areas. Large kitchen with eating bar and loads of cupboards. Deck off kitchen for barbecues. Beautiful new blinds and freshly painted. Walk to all major stores and transit. Elementary school blocks away. Pets allowed with restrictions. (id:60626)
Homelife Benchmark Realty Corp.
290 Muirfield Crescent
Lyalta, Alberta
Immaculate Open Concept Bungalow with Vaulted Ceilings Sunsets Views!! Welcome to this stunning open concept bungalow that perfectly blends modern luxury with prairie charm. Soaring vaulted ceilings extend throughout the main living space, creating an expansive and light-filled atmosphere. This thoughtfully designed home features 4 spacious bedrooms plus a den,—ideal for a home office, guest room, or hobby space. The primary bedroom offers a private retreat with a spa-inspired ensuite, while a second full bath serves guests and the additional bedroom. The heart of the home is the gourmet kitchen, beautifully appointed with gleaming quartz countertops, stainless steel appliances, a large island with seating, and custom cabinetry. The open layout flows seamlessly into the dining and great room areas, where massive windows capture stunning views of the open prairie and bathe the space in natural light. Step outside to your extended deck that is partially covered deck, perfect for enjoying peaceful mornings or entertaining guests as the sun sets over the wide-open landscape. An oversized triple garage provides exceptional space for vehicles, tools, and storage, with room left over for recreational gear or a workshop setup. Downstairs, the fully finished basement expands your living space with two additional bedrooms, a full bath, and a generously sized rec room—ideal for movie nights, game days, or a kids’ play area. Every inch of this home has been crafted for comfort, style, and functionality, all set against the backdrop of breathtaking prairie views and sunsets. Don’t miss the opportunity to make this exceptional property your forever home. (id:60626)
Royal LePage Benchmark
111 Revel Crescent
Enderby, British Columbia
This bright and modern open-concept home is designed to maximize comfort and style, taking advantage of the many windows to capture the amazing valley views and the iconic Enderby Cliffs. This grade level entry rancher home is at the end of a quiet cul-de-sac with an updated 2,728 sq. ft. 4 bedrooms and 3 bathrooms. The upstairs has been tastefully modernized, offering three generous bedrooms and two full bathrooms including a full ensuite and walk-in closet in the master. Seamless flow between the living, dining, and kitchen areas lead out on to the huge view deck that overlooks your beautiful fenced backyard, an amazing combination for both everyday living and entertaining. The downstairs is equally updated and modern, featuring a open entertainment area with a full bar, its own full bathroom, and a private fourth bedroom with direct backyard access—ideal for guests, in-laws, or a home office. Recent updates include a new roof (2021), furnace (2023), air conditioning (2023), and hot water tank (2024) plus much more. The fenced backyard is stunning, fully landscaped making it perfect for kids and pets. Located just a short walk or drive to groceries, shopping, the local beach and river, and the drive-in movie theatre. Call today for more info and to arrange a private showing (id:60626)
Coldwell Banker Executives Realty
6 Milne Court
Barrie, Ontario
Rare find! Located on a peaceful quiet court! Bright all brick 4 bedroom home w/ many great updates, with heated inground pool and hot tub, large finished bsmnt w/ additional 5th bdrm! Courts/cul-de-sacs rarely come up so this is your chance! Total 5 bdrms, 4 bthrms, ample parking of 4 cars on the driveway + 2 in double garage & no sidewalk! Freshly painted throughout main & 2nd floor. Great practical layout! Main level has hrdwd in the living rm, dining rm & kitchen. Impressive updated kitchen w/ Island & undermount sink, stone counter tops, stainless steel appliances, and pot lights, overlooking the inviting pool, hot tub & beautiful backyard w/ superb walkout to an impressive sprawling patio w/ large gazebo. Family rm features a charming wood burning fireplace for super cozy winters. The 2nd floor offers 4 bdrms with updated flooring & 2 bthrms & updated windows [2015]. The large finished bsmnt provides lots of extra space for your family. Large recreation room so you will have the extra space to play & entertain. Plus the benefit of the 5th bdrm, and extra room which is perfect for an office, plus convenient 3 piece bthrm! Large cold rm is perfect for all that needed extra food storage! Beautifully landscaped backyard oasis w/ perennials, annuals, heated inground pool, hot tub, & gazebo for awesome summers w/ friends, family and amazing entertaining! Newer pool pump, heater & filter (approx 2021). Pool and Spa Inspection & Assessment available. Convenient laundry rm/mud rm on main flr w/ washer & dryer & w/ entrance from double car garage. New quartz counter in main bthrm & laundry rm. Updates in 2019 include: Furnace & A/C, Front landscaping, kitchen w/ stone counters, S/S appliances & most flooring. Owned HWT tank (2020). New roof shingles on home 2022! Walking distance to amenities, park, school, and shops! Easy highway access. Only 10 minute drive to Centennial Beach! Total sqft 2,834 as per MPAC. Watch video & experience 3D walk through via link. (id:60626)
Sutton Group-Admiral Realty Inc.
112 Monmouth Drive
Kamloops, British Columbia
Location, location, location! Check out this great property in a classy cul-de-sac in Upper Sahali backing onto Peterson Creek Park. Over 1500 sq. ft. on the main with 2 bedrooms including a very large primary suite with a 3-piece ensuite and deck access. Entry is via a courtyard-style walkway from the driveway or oversize double garage. The sunken south-facing living room allows plenty of natural light and is a great entertaining space. The large kitchen, main floor family room with deck access, dining room and full bath with jetted tub complete the main level of this home. Downstairs you will find a large L-shaped recroom/gamesroom complex as well as a separate pool table room with a gas fireplace, as well as two more bedrooms and a 3-piece bath. Step outside to your large rear deck and almost .5 acres of privacy backing onto iconic Peterson Creek Park and your rear yard paradise, with loads of options for conventional landscape, Xeriscape, and more. Some updating needed for sure, but a great candidate for a forever-home in a sought-after location and area with all levels of schools, services, public transportation and more nearby. (id:60626)
RE/MAX Real Estate (Kamloops)
84 Colbourne Crescent
Orangeville, Ontario
Beautiful family home that has been very well maintained and shows very well. Features lots of renovations, some newer windows, newer roof, all hardwood floors. Good size deck leads to fully fenced huge backyard, great for kids ,no homes behind. Open concept to finished basement with re room. Good size master bedroom with 5 pcs ensuite, separate shower and tub. Kitchen has been renovated , Driveway has been widened. Lots of upgrades, no disappointments. Listing agent is related to seller (bring disclosures) (id:60626)
Ipro Realty Ltd.
1042 Harkness Avenue
Ottawa, Ontario
Step into a lifestyle where every day feels like a getaway. This 3+1 bedroom, designer-renovated home blends privacy, space, and natural light on a quiet, no-through street in sought-after Riverside Park. Set on an oversized, south-facing lot, this property is drenched in over 10 hours of sunlight daily. Behind the soaring cedar hedges and privacy fencing lies your own backyard paradise complete with a sparkling pool, new glass railings (2024), a custom cedar cabana (2021), and thoughtfully designed outdoor zones for lounging, dining, and entertaining. Inside, the home has been completely reimagined by a renowned local designer. The welcoming foyer (2020) opens to a spacious living room anchored by a wood-burning fireplace, while the showpiece kitchen features a gas range, Bosch dishwasher, stainless steel appliances, and floor-to-ceiling sliders framing serene backyard views. Step directly out to the deck and pool for seamless indoor-outdoor living. Recent updates bring a fresh, modern feel: a rejuvenated primary suite (2024), built-ins and custom closets (2024), a chic main-floor bedroom (2023), a beautifully renovated laundry room (2024), and a spa-inspired new main-floor bathroom (2025). Fresh interior paint (2025), a stylish glass-railed front porch (2025), and a custom front fence (2020) add to the curb appeal. The lower level offers excellent flexibility with an additional bedroom, full bathroom, and generous storage perfect for guests, a teen retreat, or a home office. Key upgrades: windows (2015), 30-year shingles (2017), and furnace (2013). Enjoy the best of city living without the bustle. Riverside Park is unique in Ottawa for its park-centric design no cut-through traffic, just quiet streets. Steps from schools, Walkley LRT, and quick connections downtown via Bronson or out of the city in any direction. Whether you're raising a family, hosting friends, or working from home, this is where lifestyle, location, and long-term value meet. (id:60626)
One Percent Realty Ltd.
32 Centre Street
Cambridge, Ontario
If you're dreaming of a home that feels like a five-star getaway, this East Galt stunner delivers. With a truly resort-style backyard, this property is designed for relaxing, entertaining, and living your best life every day. Step into your own tropical oasis featuring a new hot tub (2025), tiki bar and a 16 x 32 ft heated inground pool with a stone waterfall and cabana. Whether you're hosting summer soirées or enjoying a quiet night under the stars, this secluded backyard has everything you need to escape the ordinary. The pool liner is just one year old and the pool heater was updated 3 years ago, offering peace of mind and low maintenance. Inside, you’ll find 4+1 spacious bedrooms and a luxurious main floor bathroom that feels like a spa retreat, complete with a Jacuzzi tub, dual rain shower heads, heated floors and double sinks. The kitchen is equally impressive, featuring in-floor heating, stone countertops, stainless steel appliances and skylights (2022) that flood the space with natural light. The finished basement offers a cozy gas fireplace and ample space for a rec room, media area, or guest suite. Outside, a private triple-wide aggregate concrete driveway provides plenty of room for parking. And for the hobbyist, car enthusiast, or anyone needing serious space, don’t miss the spectacular heated 3-car garage/shop with 10-foot ceilings, and an oversized 9-foot garage door. Attached is a TV lounge/man cave—ideal for watching the game or unwinding in your own private escape. Topped off with a private triple-wide aggregate concrete driveway, this home is more than a place to live—it’s a lifestyle. From the palm-inspired backyard to the sleek, comfortable interior, every detail has been thoughtfully designed. Come see it for yourself and prepare to fall in love. (id:60626)
R.w. Dyer Realty Inc.
1102d, 500 Eau Claire Avenue Sw
Calgary, Alberta
Live in the heart of Calgary’s sought-after Eau Claire district in this beautifully maintained 2-bedroom, 2-bath condo in the prestigious 500 Eau Claire complex. This home offers over 1,900 square feet of refined living space with captivating city and river views, including a direct sightline to the Peace Bridge.Step into a welcoming foyer that opens into a bright and spacious kitchen, complete with a large island, ample cabinet space, built-in wine rack, and a cozy breakfast nook surrounded by windows. Recessed lighting and elegant finishes throughout give the space a warm, polished feel, ideal for both daily living and entertaining.The open-concept dining and living area features oversized windows that flood the space with natural light, a statement chandelier over the dining table, and a custom mirrored bar with display cabinets that adds a touch of luxury. Whether hosting friends or enjoying a quiet evening at home, this space feels both grand and inviting.The primary bedroom offers plenty of space, along with a walk-in closet and a stunning ensuite bath that includes dual sinks and a deep soaker tub. The second bedroom is equally comfortable and well-suited for guests or family. A separate office space offers flexibility for working from home or hobbies. You'll also find a well-equipped laundry room with extra storage.This home includes two titled parking stalls in the secure underground parkade. The building features resort-style amenities including a fitness centre, indoor pool, and beautifully landscaped courtyard.Living in Eau Claire means being steps from the Bow River Pathway, Prince’s Island Park, and a vibrant mix of local restaurants, coffee shops, and downtown services. It’s a community that blends nature, culture, and city living all in one.Come experience the lifestyle that 1102D 500 Eau Claire Avenue SW has to offer. Schedule your private showing today. (id:60626)
Coldwell Banker Mountain Central
131 Marina Village Drive W
Georgian Bay, Ontario
Golf, tennis, boating, fishing, skiing, swimming, hiking, biking, when you live at Oak Bay, your home is just steps to the Oak Bay Marina right on Georgian Bay. Imagine the convenience and fun you'll have with your boat docked so close by. What if you could stroll to the golf course from your front door or meet for drinks at the Clubhouse just a few steps away. This ultra-modern and ultra exclusive collection of homes at Bayside 11 is Oak Bay's crown jewel. The Faldo Elevation C, 1578 SQ.FT. 3 Bedroom Bungalow. Don't miss this rare opportunity to purchase the Last New Construction Home. Choose your finish's to match your lifestyle. (id:60626)
Spectrum Realty Services Inc.
7132 Bowron Lake Road
Wells / Barkerville, British Columbia
Welcome to the peaceful paradise of waterfront living on world famous Bowron Lake! Watch the sun come up from the south-facing deck as it lights up the Cariboo mountain range and brings life to this majestic part of the world. Enjoy the stress-free days spent in the gorgeous 2011 built custom home with tons of natural light and banks of windows facing the lake. 4 beds, 1 bath with modern finishing, Hardi plank siding and vinyl plank floors throughout the main. The main generator is a 2019 Aurora 4cyl diesel tucked away, ready for action inside the sea can shop. Main shop, for your boats & toys, Is 32x48 fully finished with 13'6 doors, huge mezzanine and space to build a suite. This once in a lifetime package sits on just over 7 private acres with approx. 160m of south facing waterfront. (id:60626)
Century 21 Energy Realty(Qsnl)
123 Villa Canal Drive
Kingsville, Ontario
Discover your dream home with Royal Oak Luxury Builders. Choose from a stylish 2-story or charming ranch (raised ranches excluded), with 1,750+ sq ft for ranch or 2,100+ sq ft for 2-story designs. Enjoy a full brick exterior, 2-car garage, hardwood floors throughout, tile in wet areas, and oak stairs in 2-story homes. Approx. Completion is 9 months post-signing. Pricing varies by size, style, and custom selections. Located in thriving Queens Valley, Kingsville. Call today for more information and to start building your dream home! (id:60626)
Deerbrook Realty Inc.
Lot 12 Burwell Street
Fort Erie, Ontario
The "Walden Model" located in Fort Erie, Ontario - A modern gem in the heart of Fort Erie's prime real estate landscape. This pre-construction bungalow boasts a contemporary design tailored for today's discerning homeowner. With 3 generously sized bedrooms and 2 and a half baths sleek bathrooms with a rough in in the basement, this detached home is perfect for families or those looking to downsize without compromising on space. The main level kitchen, adorned with state-of-the-art optional finishes, becomes the heart of the home, ideal for gatherings and culinary adventures. The attached garage, complemented by a private driveway, can comfortably accommodates cars and storage. Location is key, and this property doesn't disappoint. Situated in a bustling urban neighborhood, you're minutes away from top-tier schools, shopping hubs, and scenic trails. And for those beach days? The pristine shores of Fort Erie's beaches are just a short drive away. (id:60626)
Century 21 Heritage House Ltd
52 Pearl Street
Wasaga Beach, Ontario
Stunning all brick & Stone home in prestigious west end Wasaga Beach. Welcome to 52 Pearl Street, a beautifully finished 4+ Bedroom home in Wasaga Beach's sought-after west-end neighbourhood, built with quality craftsmanship by Bay Cliff Homes. Situated on a large corner lot across from premium green space, this elegant property offers the perfect blend of modern comfort and serene surroundings. Step inside to find a well-designed main floor featuring a separate formal living room, a convenient powder room, and an inviting open-concept kitchen, dining, and family area - perfect for gatherings. The bright eat-in kitchen with a cozy breakfast nook flows seamlessly into the family room, creating a warm and functional space for everyday living. Plus, main floor laundry adds to the convenience. Ascend the grand staircase to discover four spacious bedrooms, including a bright primary suite with ensuite, plus a 4pc guest bath. The fully finished lower level offers endless possibilities - ideal for a home gym, office, den or extra bedrooms for guests or extended family. Enjoy outdoor living on the large deck, with central A/C and central vac for added comfort. Located just minutes from schools, shopping, dining, the new casino, and Collingwood, plus easy access to Airport Road and the sandy shores of Georgian Bay. Experience the luxury Georgian Bay lifestyle - this must-see home is ready for its next chapter! (id:60626)
RE/MAX By The Bay Brokerage
402187 County Road 15
East Luther Grand Valley, Ontario
Escape the hustle and bustle of the city and enjoy the peace and privacy of country living in this beautifully maintained, custom-built raised bungalow. Set on just over half an acre and only a short drive from town, this home offers the perfect balance of rural tranquility and everyday convenience. Whether you're looking to downsize or raise a family, this home offers a functional layout and welcoming atmosphere to suit any stage of life. Step inside to an inviting open-concept layout featuring gleaming hardwood floors and abundant natural light. The spacious living and dining areas flow seamlessly into a well-appointed kitchen, complete with a large island, breakfast bar seating, and ample cupboard and counter space. The dining area walks out to a deck ideal for outdoor entertaining or simply relaxing with peaceful views of the surrounding farmland. A wood stove adds both charm and supplemental heat to the main level. The generous primary bedroom boasts a luxurious 5-piece ensuite, while two additional well-sized bedrooms and a 4-piece bathroom complete the main floor. The partially finished lower level features large above-grade windows, a 2-piece bathroom, a laundry area, and a convenient walk-up to the oversized double garage offering excellent potential for an in-law suite or separate entrance. This level also provides a fantastic rec room space, perfect for additional living, entertaining, or a home gym. The garage features 10-foot ceilings, providing ample room for larger vehicles, storage, or workshop needs. Additional highlights include a storage shed and a long driveway with plenty of parking. Located on a school bus route and close to a nearby park, this home is ideally situated for families. Whether you're looking to unwind in nature or enjoy a quiet place to call home, this thoughtfully designed property is a must-see! Excellent location just minutes to Grand Valley and only 25 minutes to Orangeville. (id:60626)
Royal LePage Rcr Realty
205 - 123 Maurice Drive
Oakville, Ontario
Welcome to The Berkshire - Boutique Luxury Living in the Heart of South Oakville - Experience the charm of coastal-inspired living in this brand new, elegantly designed1-bedroom + spacious den, 2-bath residence, ideally located just steps from Oakvilles vibrant lakefront, Kerr Village, and the historic downtown core. This sophisticated suite offers refined finishes, an open-concept layout, and an abundance of natural light, perfect for both relaxed living and stylish entertaining. Enjoy morning strolls along the lake, boutique shopping, gourmet dining, and the unmatched convenience of being nestled between the best of Oakville's waterfront and urban culture.L ive where luxury meets lifestyle at The Berkshire. (id:60626)
RE/MAX Escarpment Realty Inc.
51 Driftwood Drive
Norfolk, Ontario
Welcome to 51 Driftwood Drive in the Town of Simcoe. This executive build features premium exterior finishing that seamlessly transitions throughout the entire property. From the stone exterior, smooth finished driveway, beautiful landscaping, and backing on the park, enjoy no rear neighbours for amazing privacy. Enjoy a large deck with Gazebo and tons of room to entertain. Moving inside, a large foyer provides natural light to a formal dining area and hardwood flooring throughout. A beautiful kitchen with large island allows you to host and entertain in open concept with views of the park. Premium appliances with stone countertops are featured in this amazing kitchen. Enjoy 2 good size bedrooms with 2 full updated bathrooms. A fully finished basement boasts 2 large bedrooms, 3pc bathroom and a large rec room for additional space. Don't miss out of this amazing bungalow with a spacious double car garage. RSA (id:60626)
One Percent Realty Ltd.
98 Memorial Park Drive E
Powassan, Ontario
Welcome to 98 Memorial Park Drive in the friendly Town of Powassan. Built in 2014, this beautiful, one level, executive style home has attractive curb appeal, great location, and plenty of space. Greet visitors in the large front foyer, and then welcome them into the bright and open, kitchen, dining and living room. 5 spacious bedrooms in total, a separate family room just for the kids, a 4-pc family bath, a substantial size primary bedroom with walk out to the back patio, and features an inviting ensuite with massive walk-in shower. There is also a functional laundry room with walk-out door to back yard, and a utility room. This home features in floor heating through-out, a heat pump with 3 wall units for cooling, natural light, storage space, and a functional layout. There is an attached 2+ car garage, as well as an additional, 2+ car, 40' X 30' , heated detached garage built in 2017. This provides more than ample space for your toys and hobbies, as well as two driveways. The home is serviced by a drilled well and septic system. Located within walking distance to all town amenities, including 250 Clark which provides many community activities for all ages. Just a short commute to North Bay and access to all the area outdoor recreational activities. Well worth your time if you are looking for a modern, spacious home with plenty of garage space! (id:60626)
Realty Executives Local Group Inc. Brokerage
4202 Canal Road
Severn, Ontario
Your Journey Starts Here.... Welcome to 4202 Canal Road on the Severn River, part of the Trent Severn Waterway. A perfect blend of Family Home and Waterfront Vacation Destination! This delightful split level home offers over 2,000 sq. ft. of finished living area. River side offers 96 of waterfront frontage and rare to find In-Water Boathouse for your water-toys. The main level includes large living room with walk out to Impressive Deck. Separate Dining room also walks out to the Deck. 3 Bedrooms with primary having a walk out to a Second Deck. Galley style Kitchen steps out to an adorable Covered Porch. The Lower Level is finished with a second bathroom, furnace/laundry room and an expansive Family room that boasts a Bar area, Hot Tub, propane Fireplace and ground level walk out to Patio. There is also a Workshop, Storage Shed and water pump from the river to assist with maintaining the Manicured Gardens throughout the property. Perfectly situated just outside of Washago, north of Lock 42. A most Tranquil Country Setting where you can peacefully enjoy Panoramic Water Views. Now you have arrived... Welcome Home! (id:60626)
Century 21 B.j. Roth Realty Ltd.
209850 26 Highway
Craigleith, Ontario
Welcome to your dream escape! Nestled on a picturesque property that feels like a world away, this storybook chalet offers the perfect blend of rustic tranquility and modern convenience—just 6 minutes to the vibrant Blue Mountain Village and 10 minutes to Collingwood, steps to Georgian Bay and Georgian trail. Step inside to a stunning, sun soaked living room where a striking fireplace feature wall creates an inviting focal point for cozy evenings. The spacious, open-concept layout flows into a large dining area, ideal for hosting family gatherings or après-ski dinners. With two comfortable bedrooms plus a versatile den/bunk room, there’s plenty of space for family and guests. A bright sunroom invites you to relax and soak in the natural beauty that surrounds you, no matter the season. Relax in a yard that feels blissfully remote with a fire pit and plenty of room for outdoor entertaining. Practical features include metal roof, updated bathroom and new furnace in 2023. Whether you’re looking for a weekend getaway or full-time residence, this chalet offers an unbeatable location and the serene lifestyle you’ve been searching for. (id:60626)
RE/MAX Escarpment Realty Inc.
2546 Wilson Street
Hamilton, Ontario
Ancaster BEAUTY with room to breathe from your neighbours!! This RENOVATED 3 Bed, 4 bath Home gives you COUNTRY LIVING with modern CONVENIENCES minutes away in either direction. The Main floor offers a LR/DR combo perfect for entertaining or family nights at home. MODERN Eat-in Kitch offers plenty of space for family meal nights, large island w/extra seating, S/S appliances and large pantry cupboards for extra storage. The main floor also offers the convenience of a master retreat w/3 pce ensuite and a 2 pce bath/laundry combo perfect for family living & convenience in mind. Upstairs offers 2 more spacious beds, one with a 3 pce ensuite and there is an additional 3 pce bath, a bathroom for each bedrm. Outside there is plenty of room for family games, a pool or the backyard oasis of your dreams. The Large garage/workshop is perfect for any hobbiest. You will not want to MISS THIS AMAZING property that checks all the boxes inside and is close to ALL CONVENIENCES including hwy access and all your shopping needs in either direction just MINUTES AWAY!!!!! (id:60626)
RE/MAX Escarpment Realty Inc.
21 23183 136 Avenue
Maple Ridge, British Columbia
Welcome to this bright, airy, & beautifully finished 3 bed, 3 bath home located in the desirable Windfall community of Silver Valley. The open-concept main floor features a spacious living and dining area, a large kitchen island with breakfast bar, quartz countertops, tile backsplash, and a sleek stainless steel appliance package. Step out onto the massive balcony with natural gas hookup-perfect for entertaining! The stunning primary bedroom offers a luxurious ensuite with an oversized shower, double sinks, premium finishes & mountain views. Complete with air conditioning, EV charging, a double side-by-side garage, laminate/tile/carpet flooring, fenced front yard, and walking distance to Yennadon Elementary, Park, & Little Willows Daycare. Open House Cancelled (id:60626)
Royal LePage Global Force Realty
2546 Wilson Street
Ancaster, Ontario
Ancaster BEAUTY with room to breathe from your neighbours!! This RENOVATED 3 Bed, 4 bath Home gives you COUNTRY LIVING with modern CONVENIENCES minutes away in either direction. The Main floor offers a LR/DR combo perfect for entertaining or family nights at home. MODERN Eat-in Kitch offers plenty of space for family meal nights, large island w/extra seating, S/S appliances and large pantry cupboards for extra storage. The main floor also offers the convenience of a master retreat w/3 pce ensuite and a 2 pce bath/laundry combo perfect for family living & convenience in mind. Upstairs offers 2 more spacious beds, one with a 3 pce ensuite and there is an additional 3 pce bath, a bathroom for each bedrm. Outside there is plenty of room for family games, a pool or the backyard oasis of your dreams. The Large garage/workshop is perfect for any hobbiest. You will not want to MISS THIS AMAZING property that checks all the boxes inside and is close to ALL CONVENIENCES including hwy access and all your shopping needs in either direction just MINUTES AWAY!!!!! (id:60626)
RE/MAX Escarpment Realty Inc.
6012 Wadena Rd
Port Alberni, British Columbia
On over five private acres in Beaver Creek, this property offers a rare mix: rural calm and city convenience in one place. Here, the hum of daily life fades into the quiet of trees, birdsong, and room to breathe. Whether you’re gardening, building, unwinding, or just watching the seasons change, this is space you can grow into. Inside, the open-concept main level brings everyone together. A freshly updated kitchen with new stainless appliances flows into the dining area, where sliding doors lead to a sundeck made for slow breakfasts and summer evenings. In the living room, a natural gas brick fireplace adds charm and warmth - the kind that draws people in. The main level features a large primary bedroom with its own half bath, two additional bedrooms, and a full bathroom. Downstairs, the lower level opens the door to options: in-law suite potential, a fourth bedroom, a family room, a full 3pc bath, laundry room with new washer/dryer, and loads of storage. There's also an attached single garage with walkout access - practical, everyday function. Outside, there’s room for every interest. A wired workshop ready for tools or toys. A double carport and covered woodshed. And plenty of space to explore, unwind, or create. Updates throughout include new vinyl plank flooring, lighting, closet organizers, railings, drapes, updated toilets, and efficient gas systems (hot water tank, fireplace, and furnace). Vinyl windows keep the comfort in. Minutes from city essentials, but a world away in feeling - this isn’t just a property. It’s the start of something slower, simpler, and more grounded. Welcome home. Call to arrange your private viewing. (id:60626)
Royal LePage Pacific Rim Realty - The Fenton Group
144 Clearview Crescent Unit# Sl2
Penticton, British Columbia
Welcome to your dream home at the stunning Apex Resort! This beautiful brand-new half duplex offers a perfect blend of luxury, comfort, convenience & SHORT TERM RENTAL potential. 4 bedrooms, 4 bathrooms, and over 2200 square feet of living space, this residence is the epitome of modern mountain living. Infloor heating in the first 2 floors of the home adds to the coziness. The main floor is a masterpiece of design, featuring a spacious and well-appointed kitchen that is a delight for any chef. The dining area seamlessly connects to the living room, where a cozy WOOD fireplace creates the perfect ambiance for chilly mountain evenings. This open-concept layout is perfect for both intimate family gatherings and entertaining friends. The lower floor boasts a bedroom area, providing an ideal space for entertainment or relaxation with wet bar and 3-piece bathroom which could be a POTENTIAL STUDIO SUITE. Venture to the upper floor, where all three bedrooms are thoughtfully arranged. The master bedroom, complete with its own ensuite bathroom, provides a luxurious retreat. The additional two bedrooms offer ample space and comfort for family members or guests. Convenient single car garage, great for storage and extra ski gear. One of the most exciting features of this property is its walkable distance to the ski hill and skating loop. Whether you're an avid skier or simply enjoy the winter wonderland, this location ensures that outdoor adventures are just steps away from your doorstep. (id:60626)
Exp Realty


