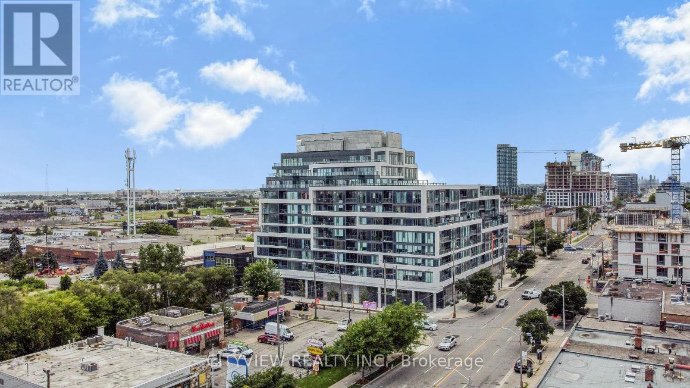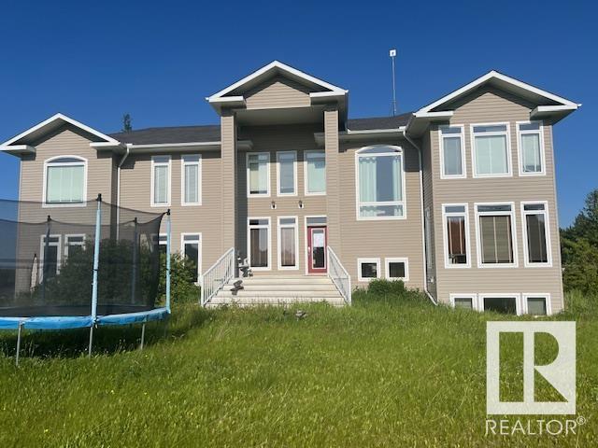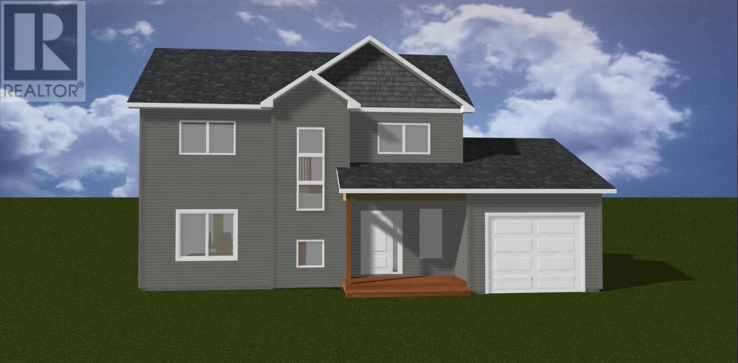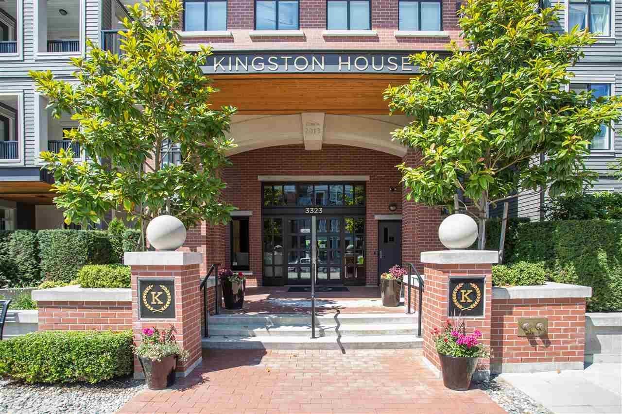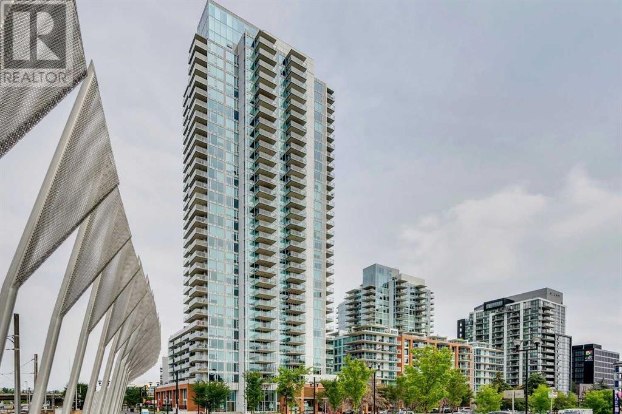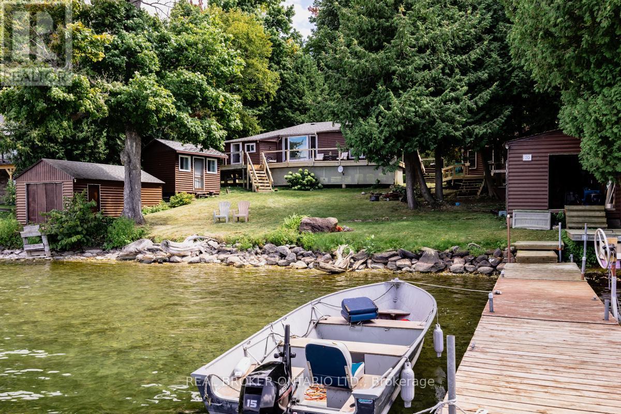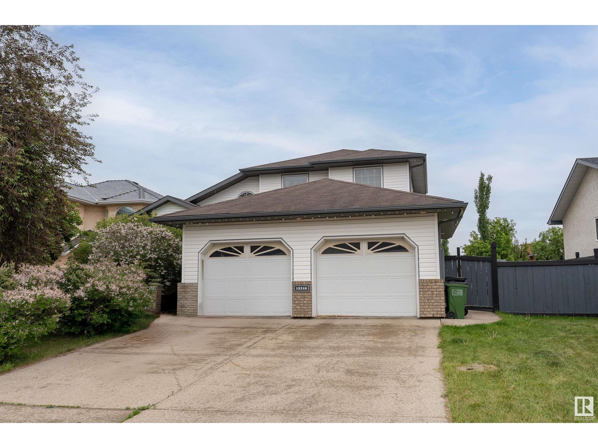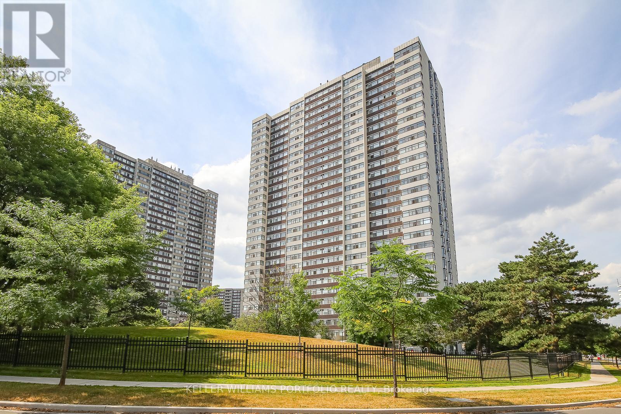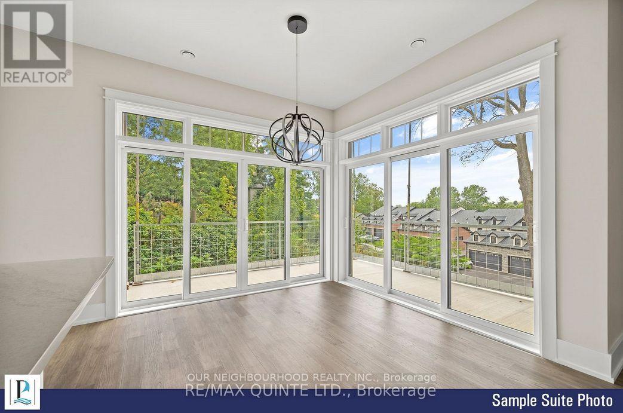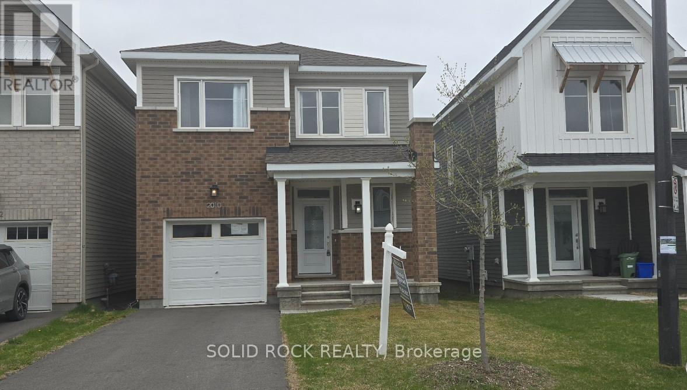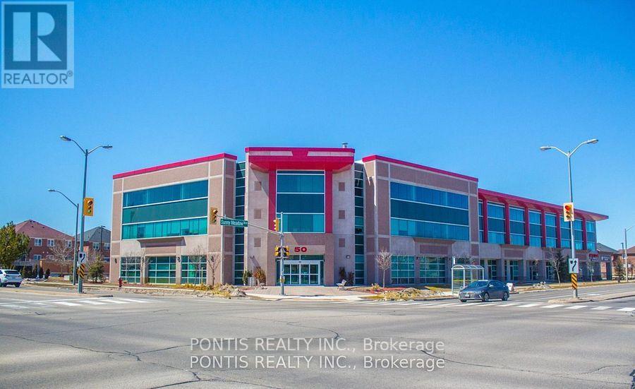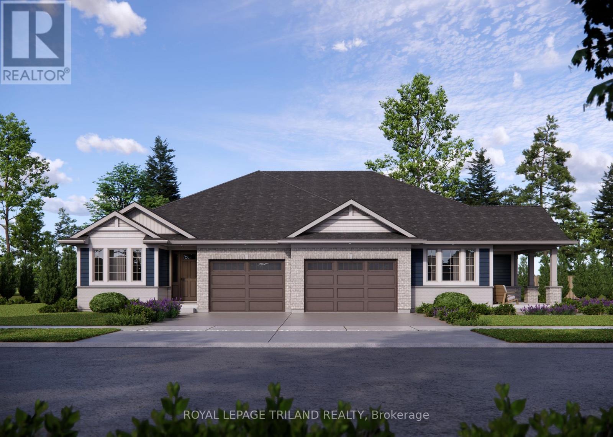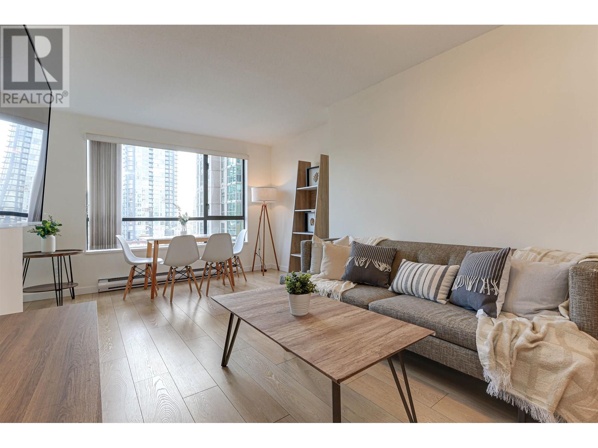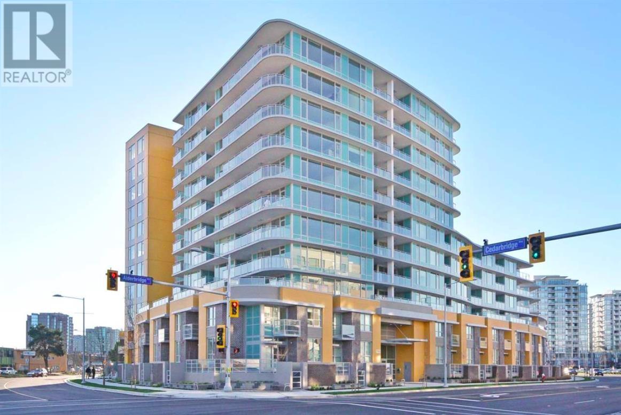Haugen North 4.96
Hudson Bay Rm No. 394, Saskatchewan
A Private Oasis with Everything You Need! Tucked away in a peaceful, serene setting, this 2004 built, 3-bedroom, 3-bath home offers the perfect blend of comfort, space, & functionality. Nestled on 4.96 acres, this property is designed for those who appreciate privacy while still enjoying modern conveniences.Step inside to discover vaulted ceilings and dormer windows, filling the space with natural light. The main level boasts hardwood floors, a beautifully designed kitchen with ample cabinetry, a built-in oven, & a stovetop, natural gas furnace plus a cozy wood-burning fireplace for those chilly evenings. The three-season sunroom off the dining area provides a perfect spot to enjoy the backyard views year-round. The primary suite is your personal retreat—large enough for a king-sized bed, featuring a walk-in closet and a 4-piece ensuite with a Jacuzzi tub. Main-floor laundry adds to the home’s convenience. Downstairs you’ll find 9’ ceilings which features a spacious family room with heated floors, two large bedrooms, a bonus area for workouts or hobbies, plus ample storage & cold storage. A walk-out leads to the attached garage for easy access. Outside, enjoy relaxing under the front veranda or working on projects in the 36’ x 45’ heated shop. The landscaped yard includes garden space, a garden shed, the back yard has a waterfall pond & fire pit patio. Potable well water complete with reverse osmosis water system plus the home is also equipped with forced air heating, air exchanger, central air, central vac, and high-speed WiFi—ensuring year-round comfort. This turnkey package offers the best of country living with modern amenities and only a couple minutes to Hudson Bay where you find all your needs from the 2015 build K-Grade 12 school, new swimming pool, skating arena, curling rink, hospital, library and sufficient shopping places. Hudson Bay is surrounded by many sledding trails and natural lakes and wildlife. Don’t miss out—schedule your private viewing today! (id:60626)
Royal LePage Renaud Realty
601 - 859 The Queensway
Toronto, Ontario
Stunning one bedroom plus den with 2 full bathrooms! Spacious layout with modern finishes throughout. Well maintained unit with laminate flooring throughout. Open concept living/dining room with walkout to balcony. Modern kitchen with stainless steel appliances and centre island. Spacious primary bedroom with 4pc ensuite attached. Open concept den can be used as a second bedroom or study. Amenities Include Lounge With Designer Kitchen, Private Dining Room, Children's Play Area, Full Size Gym. Outdoor Cabanas, BBQ & Outdoor Dining Areas & Lounge. Conveniently Located On The Queensway, Steps From Coffee Shops, Grocery Store, Public Transit And Much More! (id:60626)
Cityview Realty Inc.
#4 53503 Range Road 175
Rural Yellowhead, Alberta
This 6 bedroom, 3.5 baths, big bonus room and 2 dens home built on a 7.93 acres less than 10 mins from Edson. This home offers comfort and tranquility with the modern features in it. (id:60626)
Alta-Pro Realty
206 Trimble Lane
Saskatoon, Saskatchewan
Welcome to 206 Trimble Lane in the heart of Willowgrove — a sought-after family-friendly neighborhood in Saskatoon. This spacious 1,811 sq ft two-storey home offers 5 bedrooms and 4 bathrooms, including a non-conforming 2-bedroom basement suite with a separate entrance — perfect for mortgage help or multigenerational living. Step inside to discover a formal front living room, ideal for entertaining guests or showcasing a grand piano, while keeping the open-concept kitchen, dining, and family room tucked privately toward the rear of the home. Soaring vaulted ceilings and a thoughtfully designed floor plan create an inviting and functional living space. The main floor laundry adds convenience for busy households. Outside, enjoy a fully landscaped backyard with deck or take advantage of the quiet neighborhood with extensive walking paths and close proximity to both Catholic and public elementary schools, two high schools, and a quick commute to the University of Saskatchewan. This home offers easy access to all amenities — truly an exceptional opportunity for growing families or those seeking additional space and flexibility. Don’t miss your chance to own a well-located, versatile home in one of Saskatoon’s most desirable neighborhoods. (id:60626)
Exp Realty
58 Peggy Deane Drive
Portugal Cove - St. Philips, Newfoundland & Labrador
Nestled on a charming, family-friendly street in picturesque Portugal Cove-St. Philips, this beautiful home is designed for comfort and convenience. Large windows fill the space with natural light, creating a warm and inviting atmosphere. Step into the main floor through the welcoming foyer, complete with an attached mudroom and direct access to the garage—perfect for keeping things tidy during those snowy winter months. The bright, modern kitchen is a chef’s dream, featuring a spacious island with seating for four and a custom walk-in pantry. Overlooking the dining room and the rear garden from your raised deck, the gourmet kitchen seamlessly blends into the open-concept living room, offering plenty of space for entertaining and relaxation. To the right of the kitchen, through the butler’s pantry, you’ll find a private office or playroom—an ideal retreat for work or family fun. Upstairs, the spacious primary bedroom boasts a walk-in closet and a luxurious ensuite with a large vanity, separate tub, and shower. Natural light continues to flow through the second-story stairway window, keeping the hallway bright and welcoming. Two additional generously sized bedrooms and a well-appointed four-piece bathroom complete this level, along with the unbeatable convenience of a second-floor laundry room and linen closet. Situated on a mature lot surrounded by trees, this property enjoys fantastic evening sunlight in the backyard—perfect for outdoor relaxation. The community is ideal for families, offering school busing for Beachy Cove, Brookside, and PWC. Plus, with nearby walking trails, parks, ponds, and access to ski-doo trails, there’s no shortage of opportunities to enjoy the great outdoors. (id:60626)
Century 21 Seller's Choice Inc.
311 3323 151 Street
Surrey, British Columbia
A mix of one and two bedroom homes, Kingston House showcases prestigious architectural character while providing the latest contemporary finishings. Close to top schools, golf courses, restaurants, transit, shopping and more, residents at Kingston House will also enjoy membership to the private community clubhouse - The Rowing Club - featuring an outdoor pool and spa, gymnasium, fitness facilities, screening room and more. (id:60626)
Renanza Realty Inc.
2902, 510 6 Avenue Se
Calgary, Alberta
Stunning 2-bedroom, 2-bath condo in Evolution located in Downtown East Village. 2 Bed | 2 Bath | Tandem Underground Parking | Storage | 1008 sq.ft. | Secure Bldg. | Fitness Facilities. Welcome to the pinnacle of luxury living in the heart of Downtown East Village. This stunning 2-bedroom, 2-bathroom condo in the prestigious Evolution building is designed to captivate from the moment you enter. Imagine stepping into a show suite every day, where every detail has been thoughtfully curated for elegance and comfort. Floor-to-ceiling windows frame breathtaking views of the Bow River, downtown skyline, and majestic mountains. The open-concept layout seamlessly blends the living, dining, and kitchen areas, offering the perfect setting for modern living. The gourmet kitchen boasts granite countertops, a gas stove, stainless steel appliances, and a convenient breakfast bar. The spacious primary suite features a walk-through closet leading to a luxurious 5-piece ensuite with a separate tub, shower, double sinks, and a granite vanity with ample storage. The second bedroom offers generous closet space and is complemented by a nearby 3-piece bathroom. Enjoy the comfort of heated floors throughout and the convenience of in-suite laundry. Step onto your northwest-facing balcony, complete with a BBQ gas line – ideal for entertaining or relaxing in the evenings. The until also incudes tandem underground parking stalls and a secure storage locker. This building offers top-tier amenities, including a state-of-the-art gym with a sauna and steam room, a party room, a rooftop patio with two BBQ stations, and central air conditioning. The 24-hour concierge service provides peace of mind. Perfectly situated, you’ll have easy access to vibrant shopping, dining, entertainment, and public transportation. The Bow River Pathway is just steps away, offering endless opportunities for walking, jogging, cycling, and soaking in the scenic view. You can also enjoy the newly opened f acility “The Open” offering pickleball courts and washroom facilities. This condo delivers an unmatched lifestyle of luxury, convenience, and spectacular vistas. Don’t miss your chance to call this exceptional property home. (id:60626)
RE/MAX Realty Professionals
606 Montgomery Close Se
High River, Alberta
Welcome to your new home offering over 2,500 sq ft of developed living space in one of High River’s most sought-after communities. As you enter, a split-level landing provides easy access in both directions—head down to the attached garage and a convenient half bath, or step up into the bright, open-concept main floor designed for seamless everyday living. Flooded with natural light, the living room, dining room, and kitchen flow seamlessly together, creating an inviting atmosphere for both everyday living and entertaining. Rich hardwood flooring and dark cabinetry are beautifully contrasted by lighter finishes, allowing for a range of interior design styles. The kitchen features a granite-topped island, built-in pantry, and ample cupboard space. Sliding doors off the dining area lead directly to the backyard—perfect for summer BBQs and outdoor enjoyment.Upstairs, a spacious bonus room provides a cozy retreat. The three bedrooms are thoughtfully separated from the main living areas for added privacy. The generous primary suite includes a walk-in closet and a luxurious five-piece ensuite with double sinks, a separate shower, tub, and toilet. The second-floor laundry room adds everyday convenience. The fully finished basement expands your living space with a fourth bedroom, a large recreation area, a wet bar or secondary kitchen, and a full bathroom—ideal for guests, teens, or multi-generational living. This home is vacant and move-in ready. Don’t miss your chance to make it yours—book your showing today! (id:60626)
Cir Realty
16 Red Embers Common Ne
Calgary, Alberta
This lovingly cared-for semi-detached home in Redstone tells the story of a family who built their life here, raising kids, celebrating milestones, and creating years of memories. Now, with the kids grown and off to their own adventures, it's time for a new family to write their story here. With 3 bedrooms up and one downstairs, the kids have all the space they need and parents have the rest of the house to claim as their own. There's a lot of spaces here. If you include the garage, the yard, the front porch, the huge living and dining spaces, this house can hold enough people for a big gathering or a small family dinner celebration.Built by Shane Homes, this property was thoughtfully upgraded from day one. The primary bedroom features an expanded ensuite and a larger walk-in closet which is a luxury not often found in similar homes. The fully finished basement was the heart of family movie nights and game days, complete with a wet bar area that includes space for a fridge and maybe even a wine cooler.While you're outside, you’ll appreciate the attention to detail: low-maintenance turf in the front yard, stamped concrete walkways along the side yard leading to the backyard, and a detached garage with convenient alley access. The fenced yard and front garden bed create a welcoming outdoor space, while the front porch is perfect for morning coffees or evening get togethers with the neighbors. This is a very nice house and the thoughtfulness of the upgrades shines through.This home is as practical as it is beautiful, featuring central A/C, a water softener. The private side entrance opens up the potential for rental income, giving flexibility for extended family or mortgage helper options. Or keep this as a single family home as it was intended for when the owners built it. There's no condo fees here either so the money stays in your pocket.Redstone offers everything an active family could want: extensive walking paths, playgrounds, and outdoor spaces, all just minutes from the airport and major routes like Metis Trail, Stoney Trail and Deerfoot. Shopping is just up the street, there's Freshco Chalo nearby as well as transit, fuel, coffee and even the odd food truck. Clean, move-in ready, and filled with pride of ownership, this home is ready for its next chapter. The air conditioner is already on so come and see this fantastic home today! (id:60626)
Real Broker
70 Ivy Lane
Orillia, Ontario
Welcome to Grape Island on the north edge of Lake Simcoe, in Orillia! This little piece of heaven is located on an island, only a 2 min boat ride from mainland, and limited to 52 lots and approx. 45 cottages. 1.5h away from Toronto, Grape Island is a small community of friendly owners. Facing the west (quieter) side of the island in a sheltered cove on a large lot of approx. 102 x 190. Deep water access for boating, boat access only. This wonderful cottage was built in 1951 and has been owned by the same family since 1969. It's ready for a new owner to make it their own and create memories. Everything is original. The main cottage is approx. 750 sqft, includes 1-3p bathroom, kitchen/dining, 2 bedrooms and living area. The heat source is propane, has septic, water is pulled through the lake through UV (updated 2024) filtration, wrap around patio in great shape. 2 bunkies, 1 bedroom and 2 bedrooms. 2 boathouses (grandfathered, no longer permitted to build 2 boathouses on Simcoe), and 2 legal docks. Beautifully landscaped. Convenient mainland parking. Roof of the main cottage and one bunkie were done a couple years ago and 2 boathouse and other bunkie updated in 2024. This cottage is a close escape from the city with stunning sunsets that will take your breath away! (id:60626)
Real Broker Ontario Ltd.
606 - 17 Michael Power Place
Toronto, Ontario
Located in the heart of Islington Village, this bright and spacious unit with an inviting balcony offers rare unobstructed south-west views of the beautiful park and stunning sunsets. The thoughtfully designed split bedroom layout provides ample privacy, with the primary suite boasting a generous closet with built-ins, and large 4pc ensuite. Sunlight floods this warm space through floor-to-ceiling windows, which brings a charm and cosiness to the space all year round. In-unit laundry, an underground parking spot across the elevator and locker. Brand new Fan Coil. The prime location is just steps away from Islington subway and Kipling GO TRAIN, with quick access to major highways (427, Gardiner, QEW, 401). A variety of shops and restaurants at your door steps. A rare 9 floor mid-rise building with luxurious common areas, gym, library, party room and secure gated entry. All utilities are included in the maintenance fee. This unit is ideal for anyone seeking comfort and unbeatable urban living! (id:60626)
RE/MAX Real Estate Centre Inc.
15316 59 St Nw
Edmonton, Alberta
FIND YOUR PATH to this spacious 2-storey home in Hollick-Kenyon, offering over 2400 sq ft above grade plus a fully finished basement. Located across the street from a peaceful lake, this 6 bedroom, 3.5 bath home features hardwood flooring on the main, a bright living area, and generous room throughout. The finished basement includes 2 bedrooms and a full bath, perfect for extended family or guests. Recent updates include a new furnace (2024) and hot water tank (2023). Stay cool with central AC. Enjoy the outdoors with a large deck, backyard shed, and a double front attached heated garage. Just minutes from schools, parks, Manning Town Centre, and quick access to Anthony Henday Drive. Welcome Home! (id:60626)
Exp Realty
1202 - 75 King Street E
Mississauga, Ontario
Welcome to the Prestigious King Gardens Building. This is a corner 2-bedroom suite available for sale which offers a functional & open concept layout. What a perfect place to live for anyone seeking comfort, and convenience! This is a must-see property. Don't miss your chance to make this condo your new home! Close to all major amenities, incl Mississauga Hosp, Schools (elementary, secondary, private), Comm Ctr, Parks, Shopping & Restaurants, and close access Hwy's 403, QEW, & 401; the Go Stn & TTC Subway **EXTRAS Maintenance Fee Includes: Heat, Hydro, Water, Cable TV, Internet, CAC, Building Insurance, Parking and Common Elements** (id:60626)
RE/MAX Metropolis Realty
702 - 100 Antibes Drive
Toronto, Ontario
Bright And Spacious Corner Unit With Unobstructed Panoramic Views Of The City. The Unit Offers 3 Bedrooms, 2 Full Bathrooms And Large Living Space For Family. Ensuite Laundry, Plenty Of Storage And Well Managed Building With All Great Amenities (Rec Room, Sauna, Gym, Visitor Parking). Superb Location - Steps To Ttc, Walking Distance To Community Centre, Schools, Parks, Shopping And Place Of Worship. On Site Car Wash For Residents. Unbeatable Location.2 Parking Spots (1 Deeded/1 Exclusive) Both Across From Elevator. Sabbath Elevator, Close To Antibes Community Ctr. (id:60626)
Keller Williams Portfolio Realty
312 - 1101 Lackner Place
Kitchener, Ontario
A most see for new families, downsizers, or looking for income properties. Fairly priced to afford lots of flexibility. This property is on the third floor of a four floor condo apartment. It affords the owners a comfortable, bright & Spacious corner Unit with 1,223 Sq. Ft. Area Plus two Wrap Around Balconies Bring Total Square Feet to 1,350. Two Large Bedrooms. Master Bedroom has Windows, a private balcony with a Beautiful View of The street below, Walk In Closet and Private 3 piece Ensuite with bath. 2nd Bedroom has a Large Window and Large Closet. Large Bright Spacious Open Concept Kitchen with Granite Counter Top and Large Island. Living Room has Oversized Windows on 2 Sides, walkout to a Balcony that spans two sides of the open concept living area, another 3 piece washroom/bathroom & Adequate Ceiling Lights. This apartment has stainless steel appliances for your cooking comfort. Under Mount Single Bowl S/S Sink with Single Lever Faucet (Kitchen). Ceramic Backsplash Tiles in Kitchen. Acrylic Bath Tub w/ Full Height Ceramic Tile Surround, Walk-In Shower w/ Framed Glass Ceramic Tile Surround. HVAC room serves as extra storage space. Dedicated parking space and locker. Access to Walking Trails, Nature and Shopping Centre. Waterloo Int'l Airport is 10 Minutes Away. 15 Minutes to Downtown Kitchener, Uptown Waterloo and The Go Train. Building Amenities Include Party Room with Kitchenette. (id:60626)
Eclat Realty Inc.
312 - 12 Clara Drive
Prince Edward County, Ontario
Experience luxury living in Port Pictons newest Harbourfront Community by PORT PICTON HOMES. This elegant north-facing 1-bedroom condo in The Taylor building offers 803 sq ft of stylish living space. It features an open-concept living and dining area, a private balcony, a 2-piece bath, and a sunlit primary suite with a 4-piece ensuite and spacious closet. Premium finishes include quartz countertops, tiled showers/tubs, and designer kitchen selections. Residents enjoy exclusive access to the Claramount Club, offering a spa, fitness center, indoor lap pool, tennis courts, and fine dining. A scenic boardwalk completes this exceptional lifestyle. Condo fees: $256.96/month. (id:60626)
Our Neighbourhood Realty Inc.
RE/MAX Quinte Ltd.
3181 Favel Drive
Regina, Saskatchewan
Welcome to Homes by Dream's Lanahan that's under construction at 3181 Favel Drive in Eastbrook. It's located near shopping, restaurants, an elementary school, walking paths, parks & more. Its open concept main floor features a spacious kitchen, walk in pantry, quartz countertops, ceramic tile backsplash, soft close to the drawers & doors, stainless steel fridge, stove & microwave hoodfan & dishwasher. The main floor also includes a 2 piece bath, mudroom, dining area and spacious living room. The 2nd floor includes a centralized bonus room, large laundry room and a large primary bedroom with a spacious ensuite, which includes a soaker tub, separate shower, double sinks & walk in closet. Completing the 2nd floor are two sizeable secondary bedrooms and a 4 piece bath. The 4 piece bath & ensuite are finished with quartz countertops, ceramic tile flooring, ceramic tile backsplash and soft close to the drawers & doors. There's a side entry door to the basement and the basement is bright with two large windows and ready for development. This home includes a DMX foundation wrap, A/C and front yard landscaping. (id:60626)
RE/MAX Crown Real Estate
2010 Postilion Street
Ottawa, Ontario
Looking for great value for your $$ in Richmond- look no further! Located conveniently close to local amenities in desireable Fox Run, this single, detached home with a garage is ready for you to move in right away! With a thoughtfully designed floor plan, you will love how open and bright this home is- with an unobstructed view out the back of the house to the creek! Kitchen is upgraded with an Island w/ Breakfast Bar, a pantry, backsplash and loads of pot lights. The main floor has hardwood + tile throughout- easy maintenance when people are coming and going plus inside entry from the garage. The second floor has 3 great bedrooms, and the primary bedroom is complete with a walk-in closet and a 3 piece ensuite bath. There's still more space though- a huge rec room in the basement adds additional family space. All this within just a few minutes to the amenities of Richmond- LCBO, Groceries, Tim Hortons and more - all just a short drive from Barrhaven or Kanata. Property is being sold under Power of Sale, Sold As Is, Where Is. Seller does not warranty any aspects of the property, including and not limited to: Sizes, Taxes or condition. (id:60626)
Solid Rock Realty
324 - 50 Sunny Meadow Boulevard
Brampton, Ontario
Every business is welcome!!! Medical/ Business etc. Ready to move in Beautiful Amazing reception area and built in Room/office Space with beautiful windows, Is Located In A Prime Location of Brampton by the Brampton Civic Hospital! Unit Will Meet Any Professional Business Needs. Ample parking space, Elevator, The Centre is Strategically Located Across Brampton Civic Hospital Complex. With a close Proximity To Highways 410, 407, come today and start your business next day, don't miss this opportunity. (id:60626)
Pontis Realty Inc.
216 - 12765 Keele Street
King, Ontario
**LUXURY**LOCATION**LIFESTYLE** Welcome to King Heights Boutique Condominiums in the heart of King City, Ontario. This elegant 1 BEDROOM + DEN SUITE - 673 SF, features 2 full baths, east exposure & private balcony. Luxury suite finishes include 7'' hardwood flooring, high smooth ceilings, 8' suite entry doors, smart home systems, custom kitchens including 30" fridge, 30" stove, 24" dishwasher, microwave hood fan, and full-size washer & dryer. Floor to ceiling aluminum windows, EV charging stations, 24/7 concierge & security, and Rogers high-speed internet. Amenities green rooftop terrace with Dining & BBQ stations, fire pits, and bar area. Equipped fitness studio with yoga and palates room. Party room with fireplace, large screen TV, and kitchen for entertaining large gatherings. Walking distance to Metrolinx GO Station, 10-acre dog park, various restaurants & shops. Easy access to 400/404/407, Carrying Place, Eagles Nest, and other golf courses in the surrounding area. Ground floor offers access to 15 exclusive commercial units, inclusive of an on-site restaurant. Resident parking, storage lockers & visitor parking available. (id:60626)
RE/MAX Hallmark Realty Ltd.
#113 62429 Rr 420a
Rural Bonnyville M.d., Alberta
Country living at Fairway Estates! Close to Cold Lake and a quick cart ride to Grand Center Golf Course! A 1529 modified bilevel is under construction. Kitchen will have white cabinetry, quartz countertops, large island and pantry. 16x16 ft deck off the dining area. Laundry is on the main floor. Primary bedroom has a walk in closet and 4 piece ensuite (dual sinks and a 5 ft walk in shower). Vinyl plank flooring throughout. 1.5 acres backing onto hole#14! (id:60626)
Royal LePage Northern Lights Realty
1 Harrow Lane
St. Thomas, Ontario
Welcome to 1 Harrow Lane! The Rockwood Plan is a brand new design from Doug Tarry Homes and is located within the community of Harvest Run in St. Thomas. Whether you're a young couple starting out or a retiree looking to simplify, this home offers the perfect mix of comfort and convenience. Step up onto the charming covered porch and into a bright, spacious foyer. Right off the front entrance, there's a cozy den ideal for an office, reading nook, or quiet sitting room. Head to the left and you'll find a gorgeous open-concept kitchen with quartz countertops and breakfast bar island with plenty of room to cook and entertain. It flows seamlessly into the spacious great room, making the whole space feel bright, airy, and welcoming. Just off the kitchen is a beautiful butler's pantry that leads through to the mudroom, complete with main floor laundry and a handy powder room. Tucked off the great room is the large primary bedroom featuring a 4-piece ensuite and walk-in closet. Downstairs, the finished basement adds even more space with a massive rec room, a full 3-piece bath, and a second spacious bedroom with its own walk-in closet, perfect for visitors or live-in family. Why choose Doug Tarry? Not only are all their homes Energy Star Certified and Net Zero Ready but Doug Tarry is making it easier to own your first home. Reach out for more information on the First Time Home Buyer Promotion. 1 Harrow Lane is ready for you to call it home! (id:60626)
Royal LePage Triland Realty
1105 1189 Howe Street
Vancouver, British Columbia
Bright (SE Exposure), updated, and very spacious unit in a well-managed building right in the centre of Downtown, walkable to everything it has to offer (8m to skytrain, 9m to Pacifc Centre Mall, 16m to Sunset Beach). 1 bedroom plus a large den and a large solarium. Both den and solarium are large enough to be used as an office or an extra small bedroom. Beautiful open plan with views of garden, sky, and downtown cityscape. Building is well-appointed with Concierge, Rooftop Patio/BBQ Area, Large Indoor Pool, Sauna, Gym, Party Room, Guest Suite, and many visitors parking. (id:60626)
Jovi Realty Inc.
306 7708 Alderbridge Way
Richmond, British Columbia
Prime location in central Richmond! TEMPO by Amacon, concrete construction with contemporary finishing. This 708 sqft, 1 bedroom & den, 1 bathroom unit features spacious floor plan, gourmet kitchen with polished stone countertops, stainless steel appliances, central heating and cooling system. Parking #20, Locker P2 #22. Tempo Club offers deluxe amenities: indoor swimming pool & hot tub, exercise centre, dance/yoga studio, gym, TV lounge, and a party room with a full kitchen. Great location within 10 minutes walking distance to Canada Line Sky Train, Richmond Shopping Centre and Lansdowne Centre, the hospital, School catchment: Brighouse Elementary & Richmond Secondary. Steps to Richmond Olympic Oval, T&T, library, restaurants. Enjoy the water view along the dyke near by UBC Boat House. (id:60626)
Royal LePage Westside


