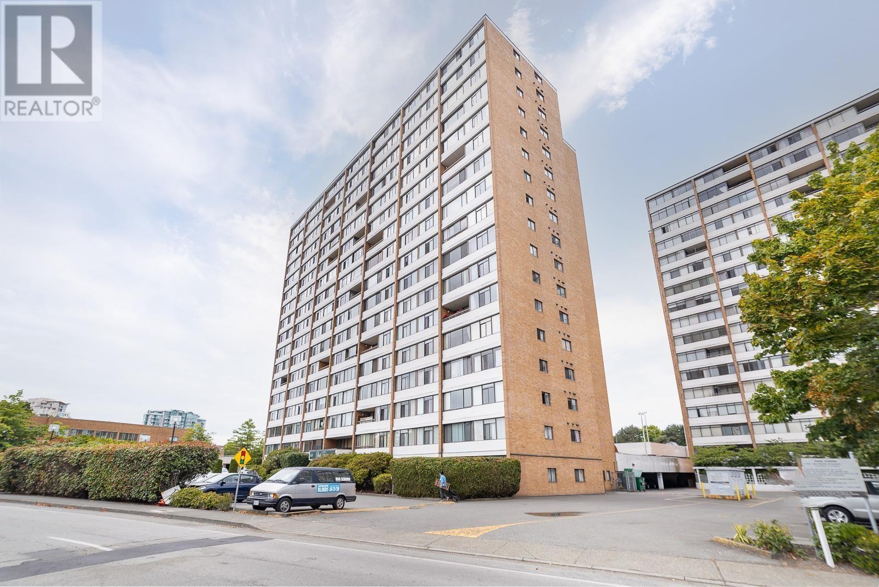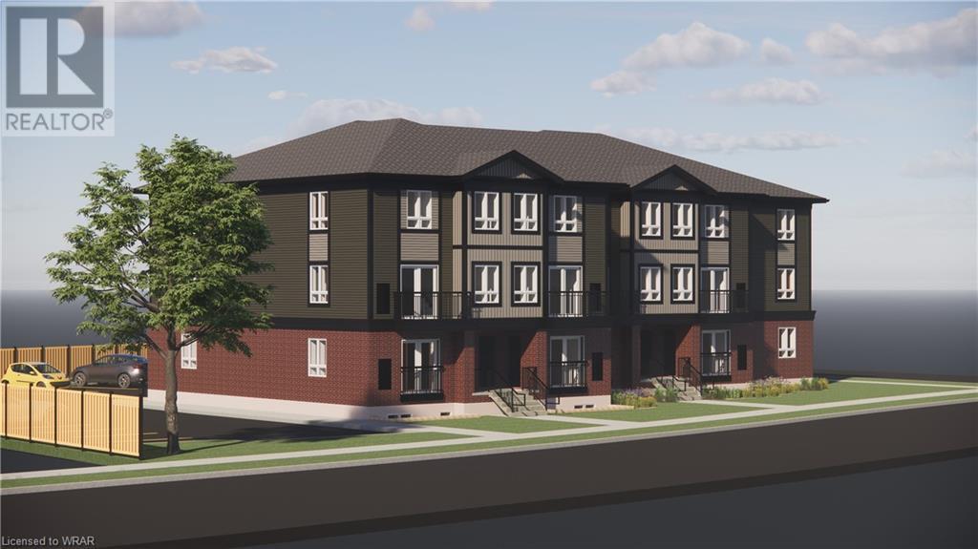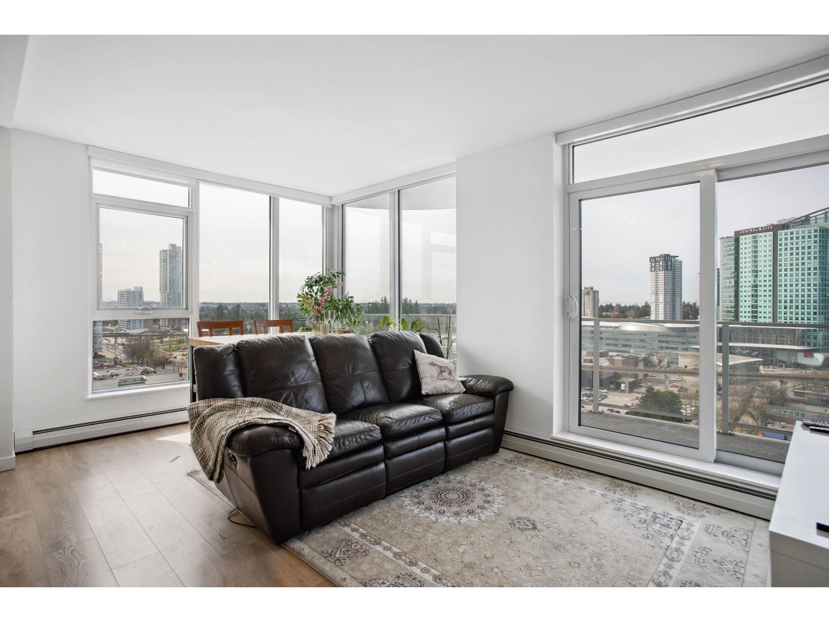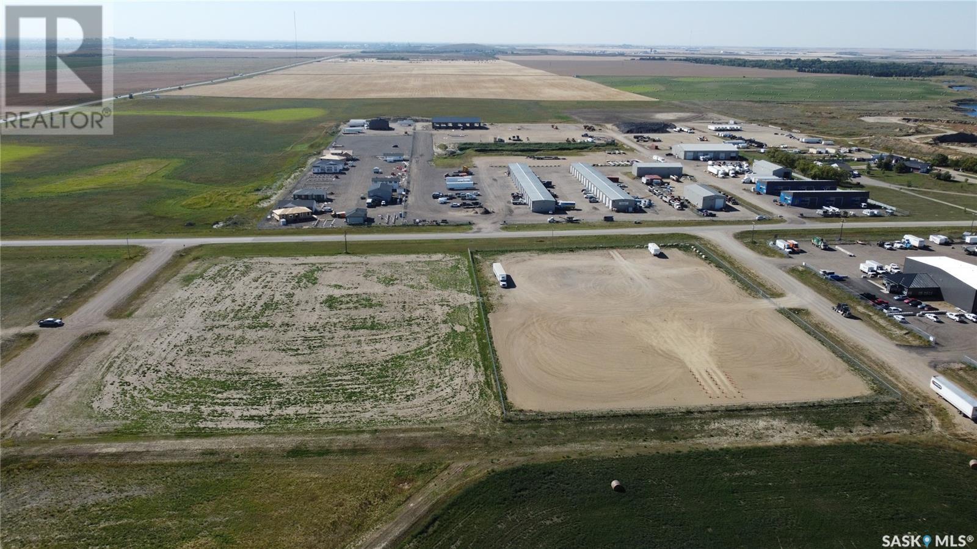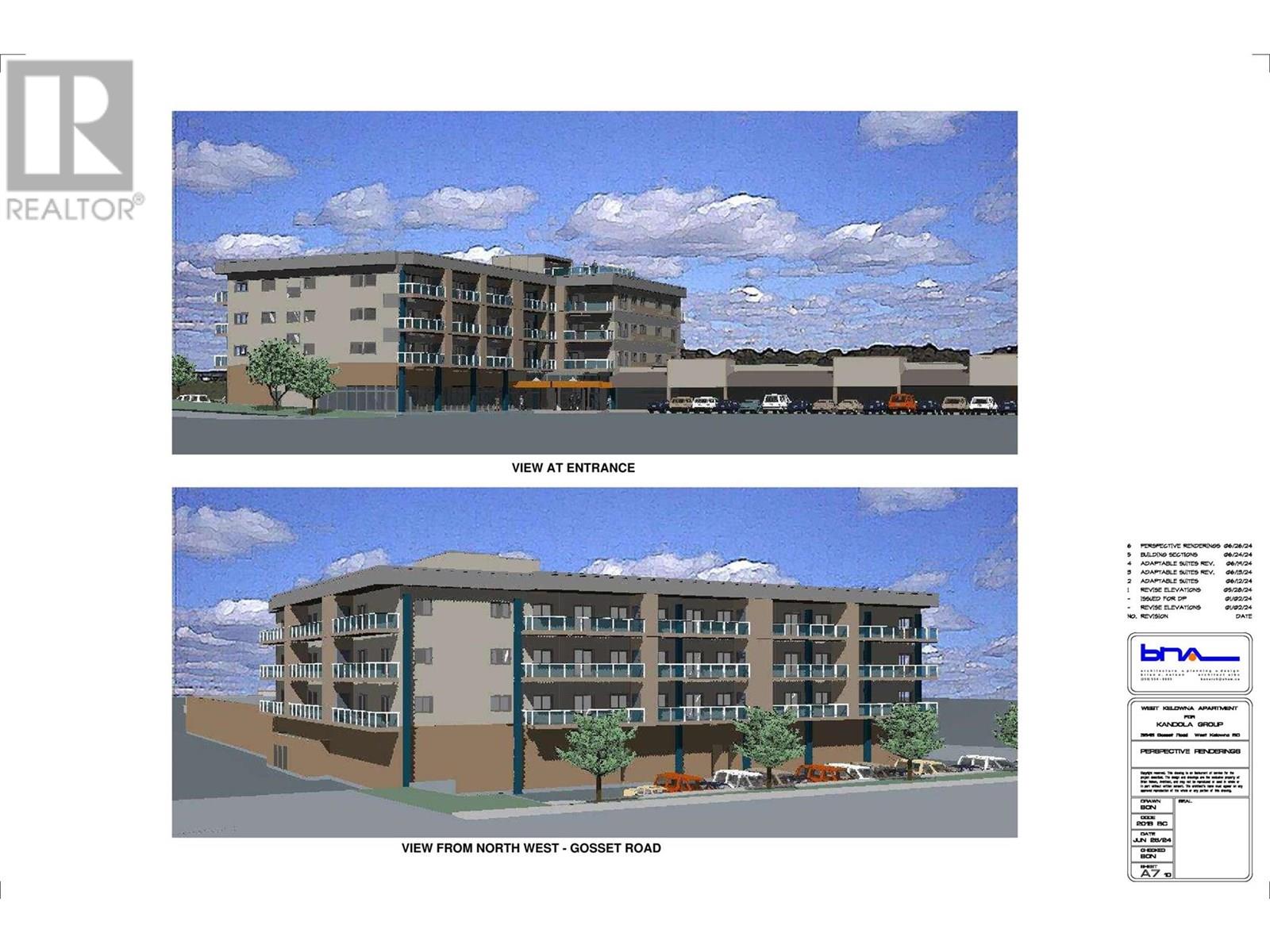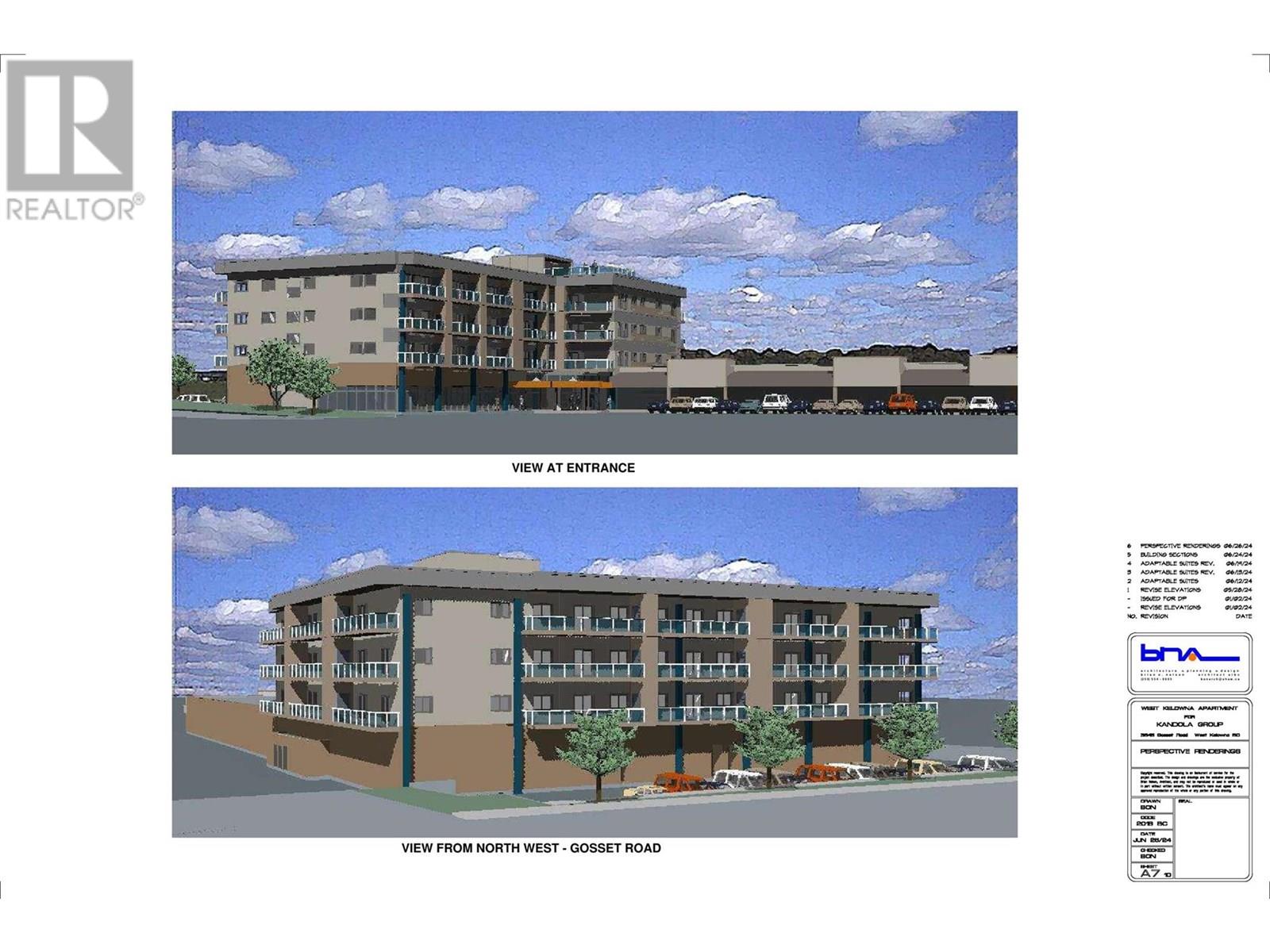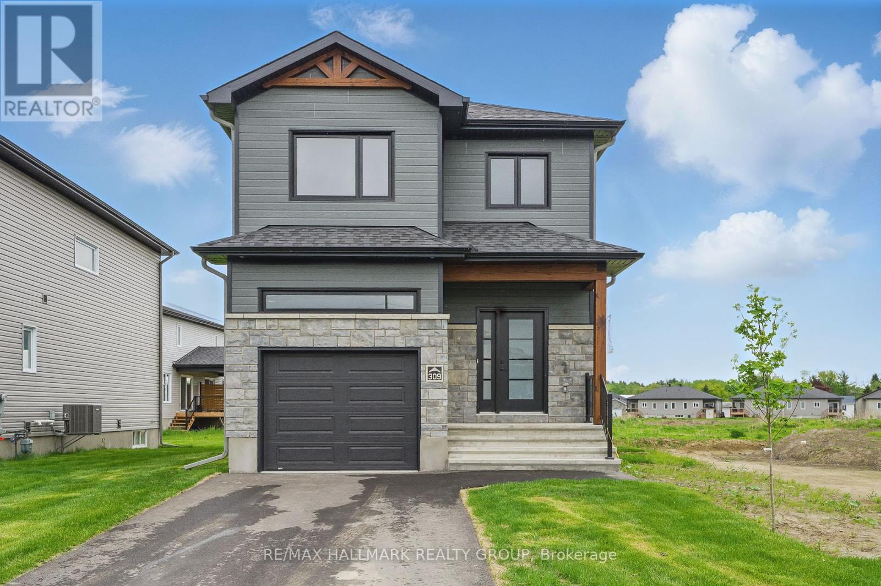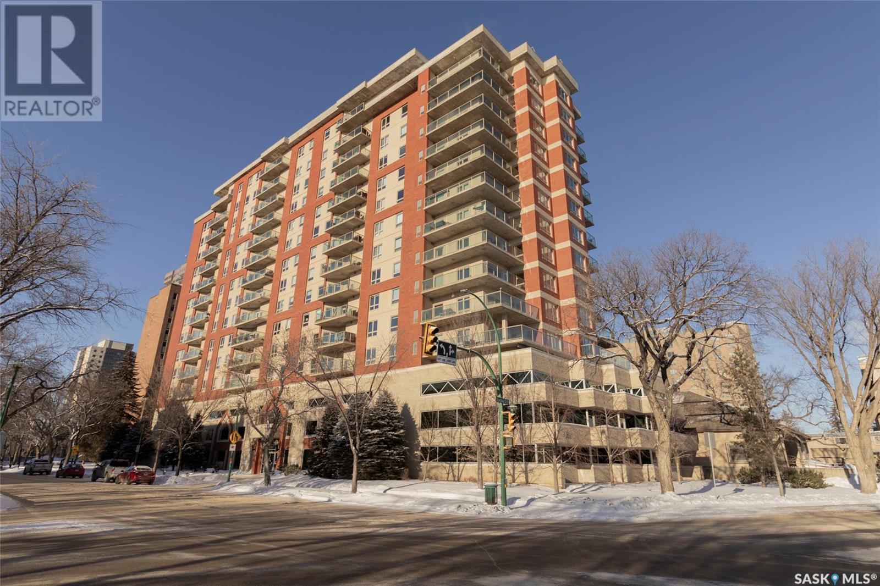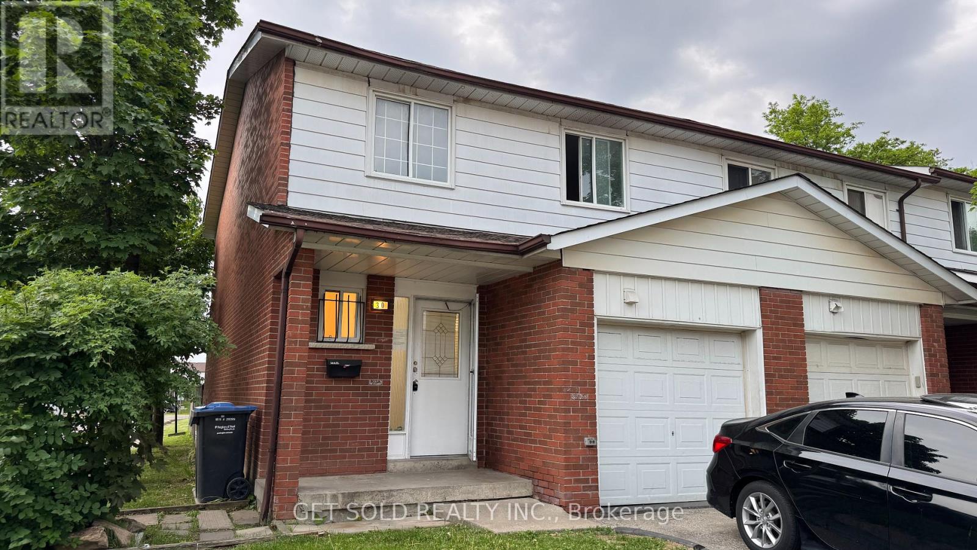390 Kinniburgh Loop
Chestermere, Alberta
Welcome to 390 Kinniburgh Loop – This brand new 1779 sq ft 3 bed, 2.5 bath duplex is located in the growing community of Kinniburgh South—offering a quiet, family-oriented setting just minutes from Chestermere Lake. Thoughtfully designed and built to the Golden Standard, this home combines elevated finishes, modern style, and practical comfort for today’s lifestyle.Step inside to an open-concept main floor that feels spacious and bright, with large windows that fill the space with natural light. The upgraded kitchen is the heart of the home, featuring an electric range, sleek stainless steel appliances, extended cabinetry to the ceiling, quartz countertops, and a large island perfect for cooking, hosting, or casual meals. The walk-in pantry includes built-in MDF shelving for added convenience and storage.The dining area flows effortlessly into the cozy living room, where a modern electric fireplace adds warmth and ambiance. Just off the living space, you'll find a functional mudroom with a built-in bench and cubbies—perfect for keeping things organized—as well as a front entry that showcases a feature wall and another custom bench with nooks for added charm and utility.Upstairs, the primary bedroom offers peaceful pond views and includes a generous walk-in closet with built-in MDF shelving. The ensuite features dual vanities, a tiled standing shower, and a private water closet—designed to offer a spa-like retreat at home. Two additional bedrooms, a full bathroom, and a separate laundry room round out the upper level.This home also includes an upgraded party wall for enhanced sound separation and privacy—an added feature that sets it apart in the duplex market. With 9-foot ceilings on the main floor, triple-pane windows, and quality craftsmanship throughout, every detail has been considered for both style and performance.This home offers proximity to schools, parks, walking paths, and all the everyday essentials while still maintaining a quiet, residential feel. (id:60626)
Real Estate Professionals Inc.
301 - 7428 Markham Road
Markham, Ontario
**Exclusive Low Rise Condo building in high Demand Location Across from Ellen Fairclough PublicSchool**. Spacious Layout w 2 Beds+Den & 2 Full Baths, 1 Parking and 1 Locker! Many PremiumUpgrades $$ Open Balcony Facing Park. Prime Location Close to All Amenities Hwy 401, 407, Shopping, Dining, Costco, Canadian Tire, Winners, Shoppers, Markville Malls and Much More. Walking Distance to Community Centres & Schools. Some Furniture Negotiable with Offer. (id:60626)
Right At Home Realty
145 Pike Street
Peterborough North, Ontario
**Welcome to The Carnegie, a stunning and spacious 1564 sqft townhome, beautifully finished and offering the peace of mind of a full Tarion warranty from the award-winning builders of Nature's Edge. This exquisite freehold home features 3 bedrooms and 3 washrooms, with the added benefit of no monthly maintenance fees. Luxury abounds with an array of premium upgrades including 4 LED pot lights in the great room and 3 in the kitchen. Throughout the kitchen, foyer, mud room, and powder room, you'll find upgraded 12 x 24 Lumino Onyx ceramic tile with warm grey grout. The main floor boasts standard "Havana Oak Nat Saw" laminate, while bedrooms are cozy with "Beach Shells" carpet and the upper floor hallway features "Classic Plus" laminate. The gourmet kitchen is a chef's dream with an island centered on a separate switch, upgraded "Niki-1 Sierra Narrow frame MDF vanilla milkshake" cabinets, a stylish "Taupe Bright 4x16" backsplash, and elegant "Maple White Quartz" countertops. Both the master ensuite and main bathroom offer upgraded 12 x 24 Marazzi Persuade Grey ceramic with grey grout, "Vanilla White Quartz" countertops, and upgraded undermount sinks. The laundry room includes standard 13 x 13 Torino Grigio ceramic with warm grey grout, and even the main stairs feature upgraded paint and stain. This home is an absolute must-see!--- (id:60626)
6h Realty Inc.
5291 28 Avenue Se
Calgary, Alberta
Now pre-selling retail bays at Eastpoint Centre, a new retail plaza coming to 5291 28 Ave SE, Calgary — anticipated completion in 2027. This high-exposure development will be home to Tim Hortons and KFC, driving consistent traffic to the site. Units range from 1,100–2,500 sq. ft. and are suitable for a wide variety of uses including medical, dental, pharmacy, physio, chiro, massage, vet clinic, financial services, food franchises, liquor store, and many more. Ideally located with excellent access to major routes including 17th Ave SE (0.5 km), Peigan Trail, Stoney Trail, Deerfoot Trail, and Trans-Canada Hwy. The property is conveniently located just 12 km from downtown and 18 km from the airport, making it a prime opportunity to own in a commercial hub. (id:60626)
Century 21 Bravo Realty
203 940 Inverness Rd
Saanich, British Columbia
Lovely 2 bedroom, 2 bathroom corner unit in a centrally located well managed building. Perfect for either a family or a two person purchase. Enjoy a smart layout with in-suite laundry, 3 sun filled balconies (one enclosed) overlooking pristine landscaping with underground parking, storage, and bike room. Both bedrooms are generously sized with ample natural light. Set in a well-maintained, community-oriented building. Allows bbq's, 2 cats and has an updated kitchen (floors, counters, updated cabinets with drawer inserts and stainless appliances). Excellent location, close to schools, shopping, coffee shops with family friendly Rutledge Park across the street and within walking distance to Mayfair Mall. Situated near excellent transit routes. Downtown Victoria is a five minute drive from here and it takes just 10 min to reach Camosun College and UVic. A great spot to call home! (id:60626)
Pemberton Holmes Ltd.
1010 6651 Minoru Boulevard
Richmond, British Columbia
FULLY RENOVATED (3 years ago) fantastic 2 bedrooms, 2 baths SOUTHEAST facing bright CORNER unit with over 1230 square ft in the well-managed PARK TOWERS. Move in ready with fresh paint, laminate floors throughout, new bathroom & kitchen cabinets, stone counters, newer shower stall & tub, 2 spacious bedrooms & lots of storage. Strata fees include Heat, Hot Water, City Utilities & on-site caretaker. Beautiful outdoor pool, hot tub, sauna, recreation room & workshop. One parking & storage locker included. Telus Pure Fiber & wheelchair access building. PRIME CENTRAL RICHMOND location within steps to Richmond Center Mall, Skytrain Station, Minoru Park, Minoru Aquatic/Center for Active Living & Public Library etc. Fast access to Vancouver & Airport. Book for showing today (id:60626)
Multiple Realty Ltd.
42 Hazelglen Drive Unit# 19
Kitchener, Ontario
Introducing Hazel Hills Condos, a new and vibrant stacked townhome community to be proudly built by A & F Greenfield Homes Ltd. There will be 20 two-bedroom units available in this exclusive collection, ranging from 965 to 1,118 sq. ft. The finish selections will blow you away, including 9 ft. ceiling on second level; designer kitchen cabinetry with quartz counters; a stainless steel appliance package valued at over $6,000; carpet-free second level; and ERV and air conditioning for proper ventilation. Centrally located in the Victoria Hills neighbourhood of Kitchener, parks, trails, shopping, and public transit are all steps away. One parking space is included in the purchase price. Offering a convenient deposit structure of 10%, payable over a 90-day period. All that it takes is $1,000 to reserve your unit today! Occupancy expected Fall 2025. Contact Listing Agent for more information. (id:60626)
Century 21 Heritage House Ltd.
79 - 79 Foster Crescent
Brampton, Ontario
Welcome To This Bright & Beautifully Maintained 3-bedroom Townhome. One Of The Largest Layouts In The Area Offering Both Comfort And Convenience With Spacious Living Areas, Modern Finishes And Parking For 3 Vehicles, This Home is Perfect For Families Or Professionals Seeking A Stylish And Low-maintenance Lifestyle. This Home Features Three Generously Sized Bedrooms, Each With Ample Double Closet Space And Natural Light, Perfect For Rest And Relaxation. Enjoy Your Open And Airy Freshly Painted Living Area With A Comfortable Living Room Featuring A Cathedral Ceiling & Dining Area That Overlooks The Living Room And A Well-Equipped Kitchen With Updated Stainless Steel Appliances And Plenty Of Storage. A Lovely & Private Fenced Backyard Patio Area Provides A Safe Place For Children To Play, An Excellent Spot For Outdoor Dining, Gardening, Or Simply Unwinding After A Busy Day. Situated In A Sought-After Neighborhood, This Home Is Close To Local Amenities, Schools(Both English & French), Parks, Public Transit, Onsite Corner Store(Becker's) And Major Roads, Making Commuting And Everyday Errands A Breeze. With Minimal Yard Work Required, You Can Spend More Time Enjoying Your Home And Less Time On Upkeep. Children Can Enjoy A Summertime Swim, A Game Of Basketball Or Hockey As Part Of The Community Amenities And Families Can Spend Extra Time On An Evening Stroll At The Nearby Trails And Parks. (id:60626)
Jn Realty
114 Palmer Circle
Blackfalds, Alberta
Don't miss out on this amazing opportunity to buy this lovely home that has everything that you will ever need for a great price. A wonderful opportunity for INVESTMENT PROPERTY. This two-storey WITH FULLY FINISHED LEGAL SUITE IN BASEMENT . You can live upstairs and rent out the basement for extra income. This home is located in quiet Panorama Estates in Blackfalds. The main floor has three bedrooms with walk in closets and two washrooms . The open concept kitchen and living space boast a vaulted ceiling along with large windows, which supply an abundance of the natural light, The lower suite (basement) has one bedrooms and one bath, with bedroom having their own walk-in closet.. Upper level and the basement has it's own separate utility meters, gas, power, water internet. Each floors act as their own completely separate suites. This brand new home is built by Award Winning Abbey Platinum Master Built . (id:60626)
Royal LePage Lifestyles Realty
102 Thackeray Way
Minto, Ontario
Why settle for an ordinary semi when you can own one that feels more like a detached home? The Woodgate C is a stunning, brand new 2 storey semi-detached design only connected at the garage wall offering enhanced privacy, better sound separation, and unbeatable curb appeal. Move in ready and packed with upgrades, this modern home features a bold exterior blend of brick, stone, wood, and vinyl, large windows, a stylish garage door, and a covered front porch that invites you in. Step inside to main floor 9' ceilings, warm hardwood flooring, contemporary lighting, and a neutral colour palette that sets the stage for your personal style. The open concept main level is perfect for entertaining, with a sleek kitchen showcasing stone countertops, clean lined cabinetry, and a large island with breakfast bar seating. Upstairs, the spacious primary suite offers oversized windows, a walk-in closet, and a spa like ensuite with a tiled walk-in shower and glass enclosure. Two additional bedrooms and a full 4pc bath provide space for family or guests, while the upstairs laundry adds everyday convenience. The unspoiled basement includes a 3pc rough-in and egress window, giving you the flexibility to finish it as you like. Additional perks include: Oversized garage with man door and opener, saved driveway, fully sodded yard, soft close cabinetry, central air conditioning, Tarion Warranty and survey all included in the price. (id:60626)
Exp Realty
1008 - 716 Main Street E
Milton, Ontario
Beautiful, Corner Apartment With 2 Bedrooms, a Large Den & 2 Full Washrooms. *1005* Sq Ft: One of the Largest Units on High Floor With Best Open Plan Layouts in the Building. North Facing with Breathtaking Views Of Escarpment From 55 sq ft. Balcony As Well As Both Bedrooms. Bright/Sunlit Through Large Windows in Liv/Din & Both Bedrooms. Laminate Floors In Liv/Din/Den/Kitchen/Foyer. Quality Broadloom In Bedrooms. Principal Br With 4 Pc Ensuite. Walk In Closets in Both Bedrooms. Light/Beige Colored Cabinets In Kitchen W Ample Storage. Beautiful Ceramic Tiles & Fittings in Both Washrooms. Walk To Milton Go, Shopping Plaza, Rec Center. Minutes To 401. Move In & Enjoy the Pride of Executive Ownership. (id:60626)
Royal LePage Terrequity Realty
1608 13685 102 Avenue
Surrey, British Columbia
Georgetown One by Anthem - the flagship 30-story tower in Anthem's visionary master-planned community at the heart of Surrey City Centre. Perfectly positioned within walking distance to top amenities, including shops, restaurants, Surrey Central SkyTrain Station, SFU & KPU campuses, the upcoming UBC campus, and several parks. Enjoy access to 30,000 sq. ft. of premium amenities, including an entertainment lounge, co-working space, outdoor theatre, dog run, fitness center, and guest suite. This bright and efficient southwest corner 2-bedroom home boasts a sleek linear kitchen outfitted with a 24" BOSCH and BLOMBERG appliance package. The spacious master bedroom extends onto a generous 158 sq. ft. outdoor balcony, perfect for soaking in the city views. 1 Parking (EV) 1 Locker (id:60626)
Rennie & Associates Realty Ltd.
103 516 Foster Avenue
Coquitlam, British Columbia
Charming ground-level corner unit in Coquitlam West! This immaculate 1-bed + den townhome-style condo with private entrance, features an open layout with 9' ceilings, chef's kitchen (gas stove, soft-close cabinets, large island), and a spacious east-facing patio (18'x21') opening to a quiet inner courtyard. Enjoy modern comforts including in-suite laundry, soaker tub, and laminate flooring. Pet-friendly and rental-approved with low $304 strata fees covering gas/hot water. Prime location just steps to transit (50 ft) and Coquitlam Centre. Perfect for first-time buyers or investors - don't miss this turnkey opportunity! (id:60626)
RE/MAX City Realty
76 Masters Manor Se
Calgary, Alberta
**OPEN HOUSE SUNDAY JULY 6th 1-4PM** Welcome to the lifestyle you’ve been waiting for—where comfort, function, and community come together in perfect harmony. This beautifully maintained and thoughtfully upgraded home is nestled on a quiet, tree-lined street in the highly sought-after lake community of Mahogany. Surrounded by young families and just minutes from the beach club, shopping, dining, schools, and parks, this is the kind of place where memories are made. From the moment you arrive, the curb appeal sets the tone—with mature trees framing the front yard and a charming front elevation that welcomes you in. Step inside to discover a sunny, open-concept main floor designed for everyday living and easy entertaining. The front living room is bright and spacious, featuring oversized windows and a cozy electric fireplace framed by a raw wood mantle—a perfect spot to gather and unwind. Centrally located, the dining room comfortably fits a large table and sits beneath a modern light fixture, seamlessly connecting the living room to the heart of the home: the kitchen. With white cabinetry, white quartz countertops, a stylish mini brick subway backsplash, stainless steel appliances, and a sleek hood fan, this kitchen checks all the boxes. Pot lights and rich laminate floors run throughout the main floor, adding warmth and elegance. Tucked away just off the stairs, you’ll find a smart and efficient pocket office—ideal for working from home or organizing daily life. Upstairs, the primary bedroom is a peaceful retreat with a generous walk-in closet custom-designed by California Closets, and a private ensuite featuring a walk-in shower. Two additional bedrooms overlook the nicely landscaped backyard and are serviced by a full bathroom and a convenient upper laundry room. Downstairs, the fully developed basement offers flexible living space with a large rec room perfect for movie nights or workouts, a fourth bedroom, and another full bathroom—making it great for guests, te enagers, or extended family. Step outside and enjoy a two-tiered backyard experience: a raised deck for BBQs (with a dedicated gas line already installed!) and lounging, and a lower stamped concrete patio ideal for evening fires or summer dinners under the stars. Additional outdoor features include a hot water line perfect for rinsing off sandy feet after a day at the lake, and central air conditioning to keep you cool all summer long. This home offers a functional floor plan (crafted by Hopewell) with features that blend timeless style and modern convenience. Whether it’s the prime location close to the lake, the mature street setting, or the cozy, inviting interiors—this one is truly special. Don’t miss your chance to make it yours. Homes like this in Mahogany don’t come along every day! (id:60626)
Real Broker
1 Apprentice Avenue
Pilot Butte, Saskatchewan
Prime 3.74-acre industrial lot available, ideally suited for trucking companies, storage facilities, or warehouse operations. Located in the R.M. of Edenwold off Highway 46, just north of Pilot Butte and a quick 4-minute drive east of Regina city limits, this property is surrounded by thriving businesses. Priced at $169,500 per acre, the expansive lot offers ample space for large vehicles with easy truck and trailer access. Its level, open layout is perfect for high-capacity storage, warehousing, and logistics. With a strategic location near major highways, the site ensures seamless transportation and distribution. The owner is also willing to build to suit with a long-term lease agreement, offering flexibility for businesses looking to maximize efficiency and streamline operations. An outstanding opportunity to establish or expand a central hub for trucking, storage, or logistics in this prime location. (id:60626)
Coldwell Banker Local Realty
310 - 381 Front Street W
Toronto, Ontario
Enjoy the best of both worlds in this fabulous 1+1 bedroom suite at Apex. The spacious den can easily function as a second bedroom or home office, and the rare 20 x 8 ft private terrace offers the perfect outdoor space to relax or entertain. Located on a convenient lower level, this unit allows for quick access without long elevator waits. Freshly updated with brand new floors and stainless steel appliances, including a fridge, stove, built-in dishwasher, and micro-hood fan, ready for your gourmet touch! Just steps to Torontos Entertainment & Financial District, Union Station, TTC, Billy Bishop Airport, the waterfront, and more. Parking, locker, and all utilities included. Building features 24-hr concierge, indoor lap pool, gym, and top-tier amenities. (id:60626)
Four Seasons Real Estate Ltd.
3645 Gosset Road Unit# 309
West Kelowna, British Columbia
Contact your Realtor to be registered for PRE SALES!! Proposed 4 Storey 39 unit - Bachelor, 1 & 2 Bedroom Condominium building planned to begin construction Spring of 2025. Proposed rezoning with WFN Council to include Short Term Rentals (TBD by Jun 2025) Developer is expecting completion June/July 2026 (id:60626)
RE/MAX Kelowna
3645 Gosset Road Unit# 408
West Kelowna, British Columbia
Contact your Realtor to be registered for PRE SALES!! Proposed 4 Storey 39 unit - Bachelor, 1 & 2 Bedroom Condominium building planned to begin construction Spring of 2025. Proposed rezoning with WFN Council to include Short Term Rentals (TBD by Jun 2025) Developer is expecting completion June/July 2026 (id:60626)
RE/MAX Kelowna
145 Main Street
Gananoque, Ontario
A rare opportunity to own a three unit, fully rented Victorian semi, just steps from the St.Lawrence. A short stroll to the Gananoque Marina, library & museums, parks, restaurants, and downtown amenities, this versatile semi-detached property Zoned RC (Residential/Commercial) offers excellent potential for a business, professional office, or continued income as a multi-unit rental.The property features three self-contained units, each with private entrances, that generate a strong monthly income. Access and walkability to everything Gananoque has to offer. Can be easily converted to a large single family home. On-site parking, charming curb appeal, and a location that's truly unmatched, make this property an ideal blend of lifestyle and long-term value. Whether you're looking to invest, live in one unit and rent the rest, or take advantage of the RC zoning to run your business from home, this one checks all the boxes. (id:60626)
Royal LePage Proalliance Realty
319 Zakari Street
Casselman, Ontario
Welcome to 319 Zakari Street; this brand new to be built two story 1,600 sqft 3 bedroom, 2 bathroom detached home is located in the new Project Cassel Home Lands in Casselman; Located ONLY approx. 35mins from Ottawa. This gorgeous home features aspacious open concept design with with gleaming hardwood & ceramic flooring throughout the main level! Open concept kitchen withisland over looking the dining/living room. Upper level also featuring hardwood & ceramic throughout; oversize primary bedroom withwalk-in closet; 2 goodsize bedrooms; a full 5 piece bathroom & a convenient laundry area.Partly finished lower level; 3 piece rough-infor future bathroom, plenty of storage;fully drywalled & awaits your finishing touch! INCLUDED UPGRADES: Gutters, A/C, InstalledAuto Garage door Opener, Insulated garage with drain, Drywall & window casing in basement, Rough in in basement, 12x12 Coveredporch, NO CARPET, Hardwood staircase & in all rooms. BOOK YOUR PRIVATE SHOWING TODAY!!! (id:60626)
RE/MAX Hallmark Realty Group
408 902 Spadina Crescent E
Saskatoon, Saskatchewan
Enjoy living in one of the best locations in the city at the Riverfront on Spadina Crescent. This luxury condo truly has it all! This south/east facing corner condo is on the 4th floor and has amazing river views. This condo has the largest wrap around balcony in the building and floor to ceiling windows to take in the views and tons of natural light. With over 1300 sq ft this great layout features a large bright living room, that is open to the kitchen and dining area. The kitchen is a great size, has plenty of cabinets and as an extra bonus brand new appliances: stainless steel fridge, stove, microwave and dishwasher. You will also find a den with great views to enjoy while you work from home. Down the hallway you will find a 4 piece bath, laundry and 2 good sized bedrooms. The primary bedroom also has fantastic views, a large walk in closet, and 3 piece en suite. The suite comes with 1 underground parking spot and storage unit in the parking garage. This amazing building includes a guest suite, wheel chair accessibility and exercise room. Immerse yourself in a lifestyle of luxury, convenience and breathtaking views in this fantastic property. Book your showing today. (id:60626)
Coldwell Banker Signature
6243 Selkirk Terr
Duncan, British Columbia
This well-designed half duplex in “The Properties”, offers 3 spacious bedrooms and 3 bathrooms across a functional and inviting layout. The main floor features an open concept living space with large windows that fill the home with natural light, elegant flooring, and a cozy gas fireplace. The modern kitchen boasts stainless steel appliances, stylish lighting, and an eat-at peninsula—perfect for casual meals or entertaining. Step outside to a generous patio and private backyard, ideal for relaxing or hosting guests. A convenient 2-piece powder room completes the main level. Upstairs, you'll find a large primary suite with a 4-piece ensuite and walk-in closet, along with two additional bedrooms, a full 4-piece main bath, and laundry conveniently located on the same floor. The double garage and extended driveway offer ample parking, and the home’s curb appeal is fantastic. Ideal location—just minutes to all the amenities of Duncan, Maple Bay, and Mount Tzouhalem for hiking and biking! Area measurements should not be relied upon by the purchaser without independent verification if important to buyers. (id:60626)
Pemberton Holmes Ltd. (Dun)
835 Queen Street
Gananoque, Ontario
Just steps from the Gananoque River and seconds to Highway 401, this 2020-built semi-detached home combines modern luxury with small-town charm. Featuring high-end finishes throughout, and a main floor 4th bedroom perfect for use as an office/guest room is an ideal find for families, professionals, or retirees. Step inside to discover a spacious open-concept layout. The large kitchen boasts quartz countertops, high-end appliances, a breakfast bar, and flows seamlessly into the living and dining areas. Enjoy the warmth of the cozy fireplace from every angle of this central living space. Step outside onto the expansive deck, ideal for barbecues and gatherings. Relax year-round in the built-in and covered hot tub; an evening retreat like no other. The backyard offers plenty of space for play, a storage shed, and lush green lawn for games and gardening. Upstairs, you'll find three generously sized bedrooms, including a large primary suite with a walk-in closet and luxury shower. In the basement is an all black media room perfect for movie nights, a rec room and an office space. The garage has been partially converted into a gym. This home is perfectly located close to two golf courses, Shorelines Casino, 1000 Islands boat tours, and Gananoques vibrant waterfront with parks, beaches, splash pad, and outdoor entertainment. You're just minutes from the 1000 Islands Parkway and scenic walking trails, as well as the local rec centre with an indoor hockey rink, basketball court, tennis and pickleball courts, soccer fields, and a full outdoor rink. A short 15-minute drive brings you to Charleston Lake Provincial Park and other nature trails, and you're just 20 minutes from Kingston. Gananoque offers an incredible quality of life and 835 Queen Street delivers it all in style. Book your private showing today and see why this is the perfect property in the perfect location. (id:60626)
One Percent Realty Ltd.
30 - 7560 Goreway Drive
Mississauga, Ontario
Welcome to 7560 Goreway Drive #30, a rare 4 bedroom and 2.5 bath corner-unit townhome located in the heart of Mississauga's vibrant Malton community. Perfect for growing families, investors, or renovators seeking a solid property with room to add value, this 2-storey home offers a generous 1,316 sq. ft. of above grade living space plus a partially finished basement with a full bath and recreation area. Set on a quiet corner within a well maintained complex, this home features a private fenced backyard with a walk-out from the kitchen, a concrete patio, and a built-in garage with a single-car driveway. Inside, the main level boasts a bright living/dining space with wood parquet floors, a functional kitchen, a convenient powder room, and freshly painted interiors throughout offering a clean canvas for your personal touch. Upstairs features four spacious bedrooms and a semi-ensuite 4-piece bath. Enjoy the perks of low monthly maintenance fees (approx $305), which include water, building insurance, common elements, and parking. The Malton neighbourhood provides access to excellent transit, schools, shopping, places of worship, and major highways all just minutes away. Whether you're looking for the perfect starting canvas or looking to capitalize on a fantastic rental opportunity, this property is full of potential. Being sold under Power of Sale Where-Is, As-Is, this opportunity won't last long. (id:60626)
Get Sold Realty Inc.






