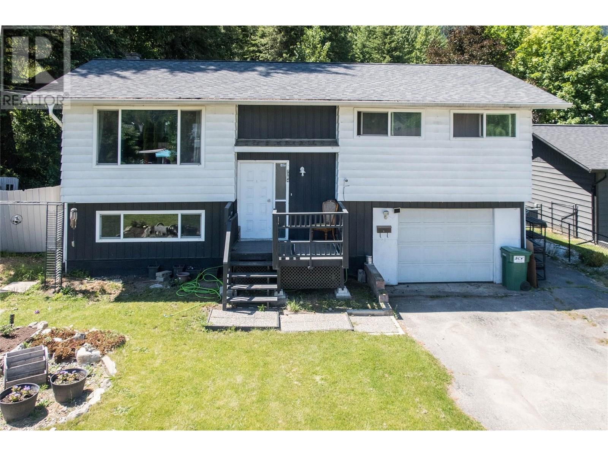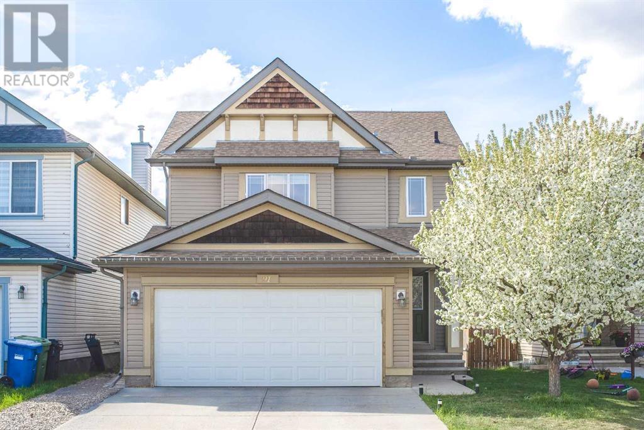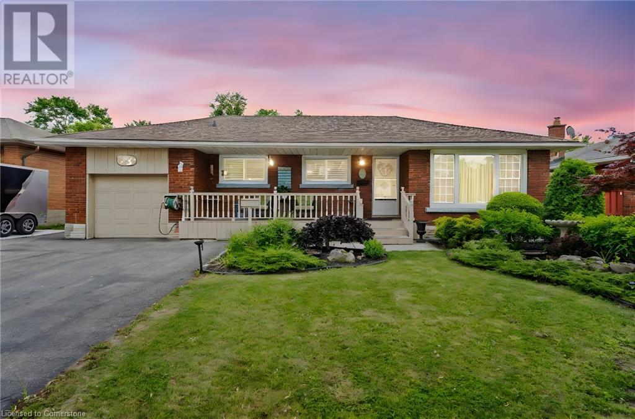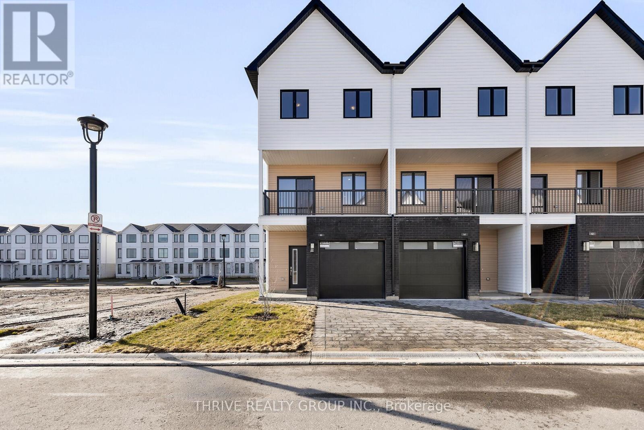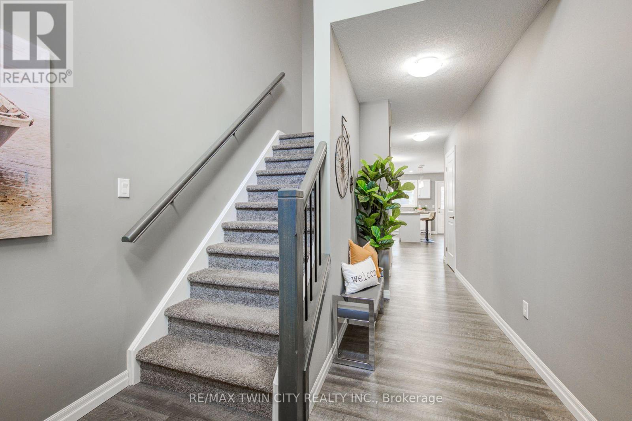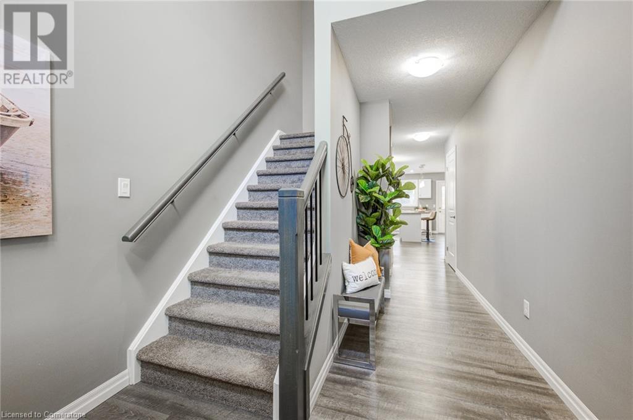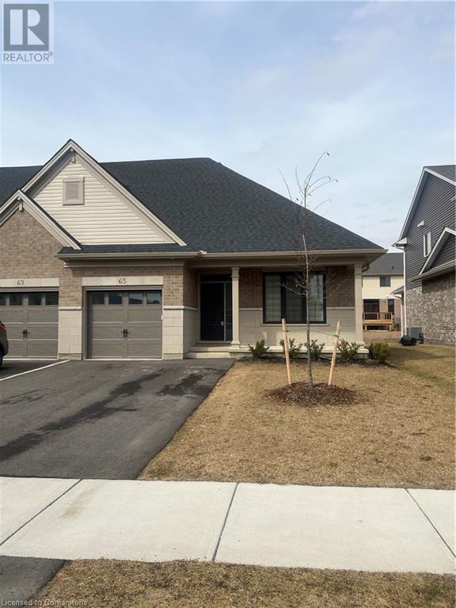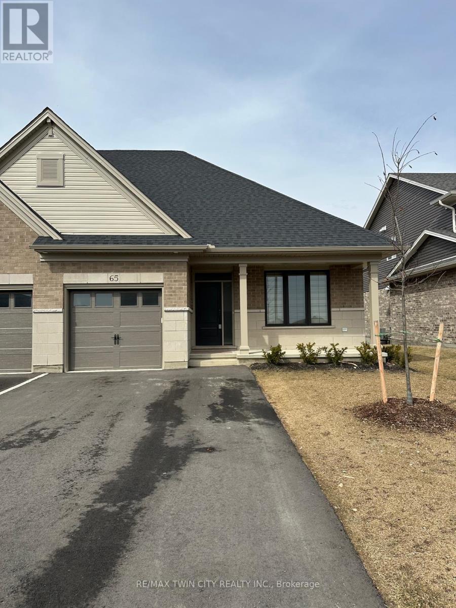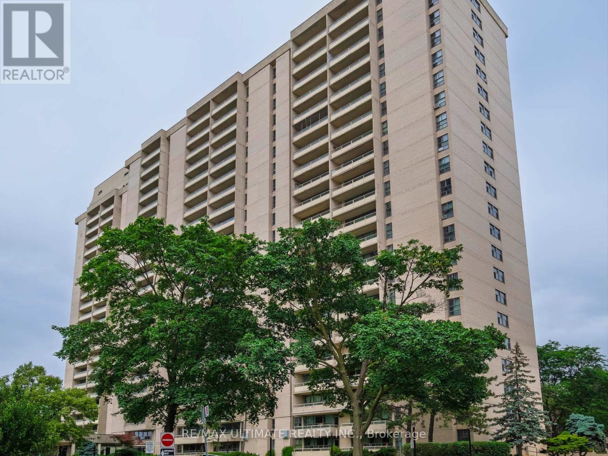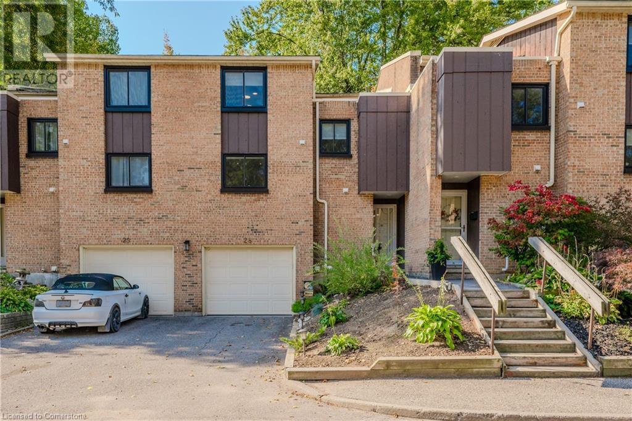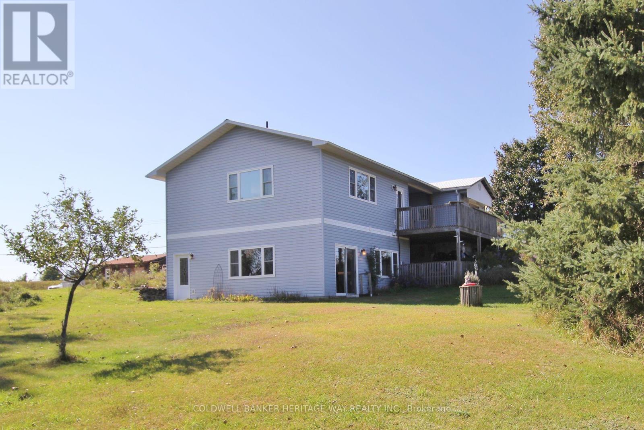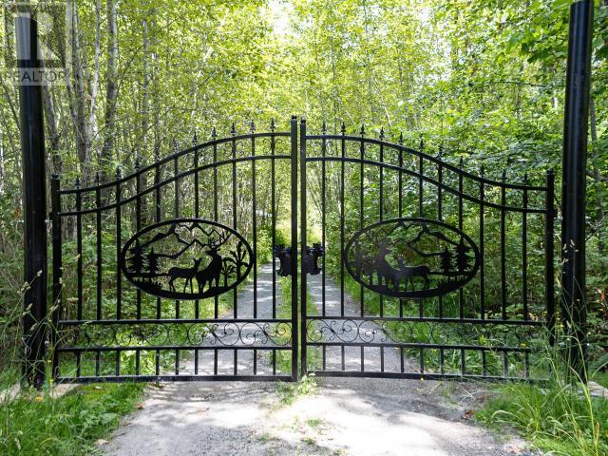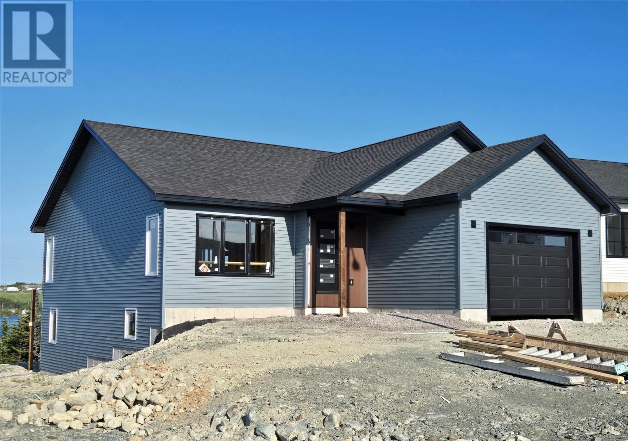2284 Park Avenue
Lumby, British Columbia
Perfect starter home for the young family with ambition and energy to add their own touches. Located less than 1/2 block to elementary school, parks & public pool. This home has 3 bedrooms on the main floor, a full bath, a spacious living room, diningroom and a kitchen that could become a dream kitchen with some reno's and ingenuity to make it an open floor plan. Large sundeck off kitchen which overlooks the back yard garden area and green house. Loads of storage under the deck. The basement has just been newly renovated with fresh paint, new flooring and a 3 piece bathroom. A cozy pellet stove in the basement keeps the heating costs down. The full garage doubles as a man cave. The front yard has a lovely rock garden with several beautiful perennial flowers and boasts plenty of parking for the whole family. (id:60626)
Century 21 Excellence Realty
91 Copperstone Crescent Se
Calgary, Alberta
open house Saturday and Sunday June 28 and 29 12:30-4:30pm Step into this charming 2-storey home in Copperfield, a perfect blend of comfort and convenience. This property boasts 3 spacious bedrooms and 2.5 bathrooms, making it ideal for families seeking both functionality and style.The main floor welcomes you with beautiful hardwood flooring, setting the tone for a bright and inviting atmosphere. The kitchen has built-in appliances and a raised breakfast bar. Natural light pours through the large windows in the living room, creating a warm and open ambiance. The dining area seamlessly connects to the backyard, leading to a spacious deck—perfect for summer BBQs! Upstairs, comfort meets practicality. The primary suite is a retreat, featuring a 3-piece ensuite bath and a generous walk-in closet. Two well-sized guest bedrooms share a thoughtfully designed bathroom, completing the upper level. Need extra space? The unfinished basement is ready for your personal touch! Outside, the landscaped backyard offers a serene escape, perfect for relaxing or entertaining. Copperfield’s amenities include scenic pathways, parks, playgrounds, and walking trails. Everyday conveniences are within reach, with grocery stores, restaurants, and public schools just a short walk away. Plus, downtown Calgary is only a 25-minute drive, with easy access to Stoney & Deerfoot Trail. Don’t miss out on this incredible home—schedule your private viewing today! And of course, enjoy the 3D tour to fully appreciate this stunning space! (id:60626)
Homecare Realty Ltd.
Lot 4 Macleod Court
West Elgin, Ontario
Don West Custom Homes is proud to present the Carlyle - 1854 square foot two-storey model in the growing village of West Lorne. This home is situated on a pie-shaped lot on a quiet cul-de-sac. Open concept main floor with access to the outside through the Dining Room. Engineered hardwood throughout the main floor with tile flooring in the bathrooms. Inside entry from the garage to the Mudroom. Open to above Great Room really gives the space a Grand feel. Primary bedroom with 3-piece ensuite bathroom and walk-in closet. Second & third bedroom on the second floor as well as an additional 4-piece bathroom. Convenient second floor laundry. West Lorne has lots to offer! From a newly renovated recreation centre, public splash pad, walking trails, library, restaurants and walking trails, to its proximity to Port Glascow Marina and Hwy 401, West Lorne is a great place to call home! Additional models/lots available (including more affordable options), please contact the listing agent for more details. HST included with rebates assigned to the Seller. Taxes to be assessed. Price assumes buyer is eligible for HST rebate. (id:60626)
Royal LePage Triland Realty
68 Vernon St
Spruce Grove, Alberta
The BEST deal in Spruce Grove! Over 2300 sq ft PLUS a fully finished basement in this great 2-storey home in Spruce Village. Fully renovated, you'll feel at home the moment you walk in the door. Open concept main floor with brand new kitchen with beautiful white cabinets, quartz countertops & new appliances. Dining space has tons of natural light & room to host family & friends! Living room features a gas fireplace with plenty of room for furniture. Main floor den is perfect for working from home! MAIN FLOOR LAUNDRY! Upstairs you'll find a HUGE bonus room, perfect spot to watch the Oilers game! Big master suite with 5pc ensuite & walk in closet. 2 more bedrooms are both really large; great for kids or guests. Basement is fully developed with 2 more bedrooms, bathroom, wet bar & more family room space too! Central A/C! Double attached garage to keep snow off the car! Large deck for summer evenings. Fenced yard! Close to shopping, schools and easy highway access!!! some photos have been virtually staged. (id:60626)
RE/MAX Real Estate
3 Mcnab Drive
Welland, Ontario
Welcome to this beautiful 3-bedroom, 1.5-bathroom bungalow nestled in the quiet, family-friendly Prince Charles neighbourhood. This home offers a perfect blend of comfort, charm, and potential ideal for first-time buyers, downsizers, or anyone seeking a peaceful retreat. Step inside to find a warm and inviting layout featuring three well-sized bedrooms, a bright living area, newly renovated 3- piece bathroom (2023), and a functional newly renovated kitchen (2023) with beautiful quartz countertops. Enjoy the outdoors in the spacious backyard perfect for gardening enthusiasts and relaxing in your own private green space. The spacious, partially finished basement adds incredible versatility with a separate entrance, offering plenty of room for extra living space, a home office, recreation room, or future guest suite equipped with a half bathroom for convenience. With its quiet location, generous yard, and great bones, this bungalow is full of potential and ready to welcome you home. (id:60626)
Michael St. Jean Realty Inc.
78 - 1595 Capri Crescent
London, Ontario
Terrific opportunity for investors and first-time buyers. Pre-construction - book now for late 2025, early 2026 MOVE-IN DATES! Royal Parks Urban Townhomes by Foxwood Homes. This spacious townhome offers three levels of finished living space with over 1800sqft+ including 3-bedrooms, 2 full and 2 half baths, plus a main floor den/office. Stylish and modern finishes throughout including a spacious kitchen with quartz countertops and large island. Located in Gates of Hyde Park, Northwest London's popular new home community which is steps from shopping, new schools and parks. Incredible value. Desirable location. Welcome Home! (id:60626)
Thrive Realty Group Inc.
80 - 1595 Capri Crescent
London, Ontario
Terrific opportunity for investors and first-time buyers. Pre-construction - book now for late 2025-early 2026 MOVE-IN DATES! Royal Parks Urban Townhomes by Foxwood Homes. This spacious townhome offers three levels of finished living space with over 1800sqft+ including 3-bedrooms, 2 full and 2 half baths, plus a main floor den/office. Stylish and modern finishes throughout including a spacious kitchen with quartz countertops and large island. Located in Gates of Hyde Park, Northwest London's popular new home community which is steps from shopping, new schools and parks. Incredible value. Desirable location. Welcome Home! (id:60626)
Thrive Realty Group Inc.
2 - 343 Huron Street
Woodstock, Ontario
Welcome to this beautiful End unit townhouse. It is Located in a family friendly neighborhood of Woodstock. The main floor offers spacious open to above foyer, powder room, dinette, modern kitchen and decent sized great room. This whole level is bright with lots of windows that offer natural lighting. The upper level boasts 3 good sized bedrooms and 2 full bathrooms. The primary bedroom is complete with a large walk-in closet and ensuite bath. Backyard has large deck where you can spend quality time. 1.5 Car garage with additional Parking space on driveway and across the street. This house is located minutes to HWY 401, Toyota plant, schools and shopping centers. Dont miss it!! (id:60626)
RE/MAX Twin City Realty Inc.
343 Huron Street Unit# 2
Woodstock, Ontario
Welcome to this beautiful middle-unit townhouse. It is Located in a family friendly neighborhood of Woodstock. The main floor offers spacious open to above foyer, powder room, dinette, modern kitchen and decent sized great room. This whole level is bright with lots of windows that offer natural lighting. The upper level boasts 3 good sized bedrooms and 2 full bathrooms. The primary bedroom is complete with a large walk-in closet and ensuite bath. Backyard has large deck where you can spend quality time. 1.5 Car garage with additional Parking space on driveway and across the street. This house is located minutes to HWY 401, Toyota plant, schools and shopping centers. Don’t miss it!! (id:60626)
RE/MAX Twin City Realty Inc.
65 Keba Crescent
Tillsonburg, Ontario
Beautiful end-unit freehold townhouse located in a sought-after community. This stunning bungalow-style home offers 2 spacious bedrooms on the main floor, plus an additional bedroom in the finished basement. The open concept main floor is completely carpet free, featuring a gourmet kitchen with quartz countertops, an island with a breakfast bar, stainless steel appliances and a pantry for extra storage. The living room boasts cathedral ceilings and a sophisticated electric fireplace, providing the perfect space for relaxation. The primary bedroom includes a ensuite bathroom and a walk-in closet. Convenient main floor laundry. The fully finished basement is an entertainer’s dream, offering a large recreational space, a third bedroom, and a full 4-piece bathroom, along with plenty of storage options. Step outside to the beautiful deck, complete with a gas line for your BBQ, perfect for outdoor gatherings. The double-wide driveway accommodates two cars, making this home as practical as it is beautiful. (id:60626)
RE/MAX Twin City Realty Inc.
65 Keba Crescent
Tillsonburg, Ontario
Beautiful end-unit freehold townhouse located in a sought-after community. This stunning bungalow-style home offers 2 spacious bedrooms on the main floor, plus an additional bedroom in the finished basement. The open concept main floor is completely carpet free, featuring a gourmet kitchen with quartz countertops, an island with a breakfast bar, stainless steel appliances and a pantry for extra storage. The living room boasts cathedral ceilings and a sophisticated electric fireplace, providing the perfect space for relaxation. The primary bedroom includes a ensuite bathroom and a walk-in closet. Convenient main floor laundry. The fully finished basement is an entertainers dream, offering a large recreational space, a third bedroom, and a full 4-piece bathroom, along with plenty of storage options. Step outside to the beautiful deck, complete with a gas line for your BBQ, perfect for outdoor gatherings. The double-wide driveway accommodates two cars, making this home as practical as it is beautiful. (id:60626)
RE/MAX Twin City Realty Inc.
589 Elm Street
St. Thomas, Ontario
Well-maintained 3-bedroom, 2-bathroom bungalow in a desirable neighborhood! This charming home features a spacious, fully fenced yard that's beautifully landscaped, large very private deck and offers plenty of room for outdoor activities. Enjoy the convenience of a single-car garage and a finished basement, perfect for additional living space or entertainment. A large utility room provides ample storage options. Close to amenities, schools and hospital. This home is move-in ready and full of potential. (id:60626)
Elgin Realty Limited
249 Chapel Street
Simcoe, Ontario
Check out this fully renovated 3 bedroom, 2 bath, 2 storey home on a quiet street in a great location close to all of Simcoe's amenities. The main floor consists of a living room, dining room, 3 piece bathroom, and kitchen with loads of cupboard space. The second floor has 3 bedrooms, one of which has his/her closets, a 4 piece bath, and laundry area. Outside there is a large rear deck, covered front porch, double car garage, and is steps away from Waterworks park and playground. This property has been renovated top to bottom.....All new wiring/panel throughout the house as well as plumbing (2023). From the studs in has all been re-done as well as newer siding and deck (2023). (id:60626)
RE/MAX Erie Shores Realty Inc. Brokerage
2217 - 360 Ridelle Avenue
Toronto, Ontario
Rare 2-Bedroom, 2-Bath Corner Unit with Over $6.5M in Reserve Fund - Prime Midtown Location! Imagine the perfect blend of space, comfort, and convenience in this rare, family-sized 2-Bedroom + 2 Fully Functional Baths corner unit in a prime Midtown neighbourhood. Surrounded by million-dollar homes and lush parks, this bright, west-facing unit offers sweeping sunset views over the beautiful Briar Hill/Glen Park community. The open-concept layout is designed for modern living. The spacious living room flows into a formal dining area, ideal for both everyday living and entertaining. Gleaming parquet floors throughout. The modern white kitchen features ample cabinetry, a double sink, and a built-in dishwasher for added convenience. Retreat to the large primary bedroom with its own private 3-piece ensuite, while the 2nd Br offers versatility for family, guests, or a home office. Enjoy peace of mind with all-inclusive maintenance fees that cover all utilities and top-tier building amenities. This building is extremely well managed with a super healthy reserve fund of over $6.5 Million - a sign of long-term financial stability and exceptional upkeep. Amenities include a gym, indoor pool, sauna, visitor parking, games room with a ping pong table, and a welcoming library. Walk just 10 mins to either Glencairn or Eglinton West Subway Stations on Line 1 Yonge-University, connecting you quickly to downtown and soon the Eglinton Crosstown LRT Line 5. Stroll or bike the Beltline Trail, shop at nearby Yorkdale Mall, Lawrence Square, or Lawrence Plaza: Metro, Fortinos, LCBO, Tim Hortons, and Shoppers Drug Mart. Commuters will love the easy access to Allen Road and Highway 401. Super clean and move-in ready, this bright corner unit offers the perfect combination of style, comfort, and unbeatable location. Don't miss this rare opportunity to elevate your lifestyle in one of Midtowns most sought-after neighborhoods! (id:60626)
RE/MAX Ultimate Realty Inc.
220 Salisbury Avenue Unit# 28
Cambridge, Ontario
Located in a quiet, sought-after West Galt neighbourhood, welcome to The Glen. This gorgeous, renovated unit provides plenty of space to spread out and enjoy move-in ready, maintenance free living. Step inside to your spacious foyer, with conveniently located and recently renovated half bathroom. Just a few steps away is your open-concept main floor complete with expansive living and dining rooms with updated flooring throughout. Large windows let the natural light pour in and a sliding door leads to your rear yard and open patio. The renovated maple kitchen features granite countertops, built-in pantry, spice rack and ample storage throughout. The next level features a bedroom, and the top floor is home to two more bedrooms including massive primary suite complete with newly renovated 3 piece en suite complete with heated flooring (2023). The main bathroom on this level also features a gorgeous renovation (2023) with large walk in shower and heated floors. The fully finished lower level features a well-appointed rec room for extra living space, access to your garage with plenty of storage and slatted wall system. Other updates include new front windows (2023) and new patio door (2024). The home also features SanuvoxR+ whole home UV light air purification system, electronic air cleaner and air humidifier. Don't miss your chance to call this lovely home yours. (id:60626)
RE/MAX Twin City Realty Inc.
1028 Mitchell Road
Lanark Highlands, Ontario
Set on approximately 3 1/2 acres of landscaped land, this is a home that can accommodate various buyers. 2 separate units allows for multi generational families, it can be used as an investment property or live in one side and help pay your mortgage by renting the other side out. The one unit is all on one level while the larger side has a walkout from the living room into the yard and a walkout from the second floor bedroom to the balcony and deck. Conveniently located between Perth and Almonte. There is also a detached garage/ workshop. (id:60626)
Coldwell Banker Heritage Way Realty Inc.
Coldwell Banker Settlement Realty
306 20257 54 Avenue
Langley, British Columbia
BRIGHT + AIRY PENTHOUSE! This stylishly updated 1,053 sq ft 2 bed/2 bath SW corner unit offers PRIVACY, space & NATURAL LIGHT. Soaring 13' VAULTED CEILINGS, huge windows & a SKYLIGHT fill the home with sunshine. Enjoy MOUNTAIN VIEWS from the kitchen, plus a private BALCONY to unwind. Updates include paint, baseboards, flooring, quartz counters, backsplash & much more. Sleek main bath fully redone-vanity, shower, toilet & floors! IN-SUITE LAUNDRY, no direct neighbours & WALKING DISTANCE to shops, Willowbrook Mall, schools & future SkyTrain! Call today! (id:60626)
RE/MAX Treeland Realty
3462 Highway 101
Powell River, British Columbia
Dreaming of a peaceful private acreage to build your custom home or getaway cabin? This 3.17-acre property is ideally located just 10 minutes from Lund Harbour and Okeover Arm -- your gateway to world-class boating and Desolation Sound Marine Park. Set at the back of the property is a rustic 2-bedroom, 1-bath rancher on a solid concrete block foundation with a metal roof. Recent updates include a new bathroom, upgraded water system, and 200-amp electrical service. You'll also find a newly built Montana cabin on a fresh concrete slab and a powered shed, also newly constructed and set on slab -- ideal for storage or workshop use. Craig Park is just down the road with disc golf, tennis courts, a sports field, and playground. Downtown Powell River is only 20 minutes away. Whether you're looking to build your dream home, add a shop, or create a long -term retreat, this property offers rare value and flexibility. Contact us today for full details. (id:60626)
RE/MAX Powell River
420 Meadowhawk Crescent
Ottawa, Ontario
Wonderful townhouse located on a quiet street. This 3 Bedroom, 3 Bath home offers a open floor plan to enjoy with family and friends. The back yard deck has easy access to the kitchen area for bbqing or entertaining. The Primary Bedroom offers a 3 piece ensuite bath and walk in closet area. The other secondary bedrooms a good size with easy access the full 4 piece bath. The basement is finished with plenty of storage and usable space. The property is close to amenities, public transit and recreation. 3 Business days irrevocable/open for acceptance required excluding Saturday, Sunday and Holidays. Open House July 6, 2-4 pm. (id:60626)
Royal LePage Team Realty
7012 Venus Crescent
Niagara Falls, Ontario
AWESOME BUNGALOW IN DESIRABLE SOUTH END NEIGHBOURHOOD! Situated on a family friendly crescent, this fantastic home offers over 1800 sqft of finished living space with 3+1 bedrooms, 2 full baths and a fully fenced yard. Main floor features a spacious living room with big & bright windows, galley kitchen, dining area plus 3 bedrooms and a main 4-piece bath. Separate side entrance to the basement with 4th bedroom, 3-piece bath and large rec room with space for office or reading nook, plus storage room and laundry room. Long single driveway can accommodate 2 vehicles, concrete patio with gazebo, greenspace and storage shed. All kitchen appliances plus washer & dryer included. Walking distance to parks, trails and bus routes plus quick & easy access to restaurants, groceries, pharmacies, banking and the Costco shopping centre. (id:60626)
RE/MAX Niagara Realty Ltd
113 Copperstone Terrace Se
Calgary, Alberta
Price reduced for quick sale! Lowest price at this size! Beautiful family home in Copperfield! Approximately, 1600sqft Single family home with Detached Garage. 3 Bedrooms and 2.5 washrooms . Main floor offers Open Concept living rooms connects with the dining ,kitchen eating area. Upstairs, you’ll find three bedrooms and two full bathrooms, including a spacious primary retreat with a walk-in closet .House located just steps from the local playground and a short drive to shops, schools, and major commuter routes, you'll love the convenience and community feel. Don’t miss your chance to own this exceptional Copperfield gem—Call your favorite Realtor to book your private showing today and discover the lifestyle you've been waiting for! (id:60626)
Maxwell Central
101 C 1224 Richardson St
Victoria, British Columbia
An exceptional opportunity awaits! This brand-new 2-bedroom, 1-bathroom suite, featuring 1 dedicated parking stall, offers immediate possession in a boutique building in Rockland, one of Victoria's most sought-after areas. Imagine living steps from Cook St. Village and Beacon Hill Park! The suite itself is designed for comfort and convenience, with a separate entrance, high ceilings, a modern kitchen, bright living room, in-suite laundry, and a stylish 4-piece bathroom. While offering direct access to the AAA cycling route and dedicated bike storage, this property also provides the convenience of included MODO car membership and on-site MODO car access. Don't miss this chance to own in a prime location. Price plus GST. (id:60626)
Rennie & Associates Realty Ltd.
63 Trenton Drive
Paradise, Newfoundland & Labrador
Paradise's newest subdivision, Emerald Ridge, is located in the ever popular and sought after Octagon Pond area and is within walking distance to schools, trails and amenities. Overlooking Octagon Pond, this contemporary bungalow 3 bed, 2 bath family home has a great open concept main floor layout with enclosed porch, family room, kitchen with large island, and dining space with access to the raised patio. The master bedroom is spacious with a walk-in closet and full ensuite, 2 additional bedrooms are located away from the main living space and there will be a full main bath. The basement will be wide open for a huge recroom, bathroom, storage and 4th and 5th bedrooms. The exterior will have a covered front deck, double paved driveway and front landscaping included. Generous allowances for kitchen, cabinets, flooring and lighting, single head mini split heat pump is included and there will be an 8 year LUX New Home Warranty. Purchase price includes HST with rebate back to the builder. (id:60626)
Royal LePage Atlantic Homestead
1602 - 4130 Parkside Village Drive
Mississauga, Ontario
Welcome to this beautifully designed 1 Bedroom + Den Condo located in one of Mississauga's most vibrant and sought-after communities City Centre! Perfect for first time home buyers, professionals, or investors. This spacious unit offers a bright and functional layout with modern finishes throughout. Enjoy an open concept living/dining area, sleek kitchen with stainless steel appliances, quartz countertops and ample storage. The Den is perfect for a home office, guest space or reading nook. The Bedroom features large windows with ample closet space. This unit comes complete with 1 underground parking and locker for added convenience. Steps to Square One Shopping Mall, Easy access to Mississauga bus terminal, Sheridan College, Mohawk College, Major Highways (403/401/QEW). Exceptional amenities include guest suites, fitness gym, yoga studio, party room, games room, theatre, BBQ Terrace, kids play area. (id:60626)
Orion Realty Corporation

