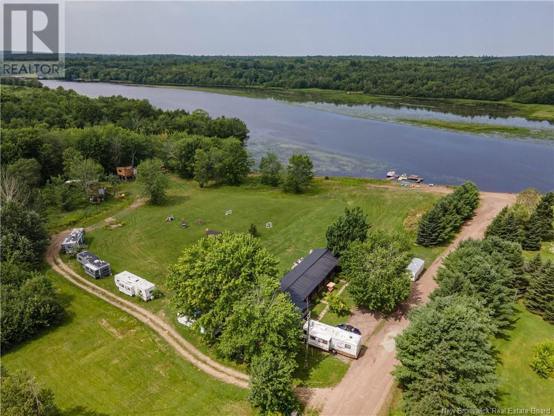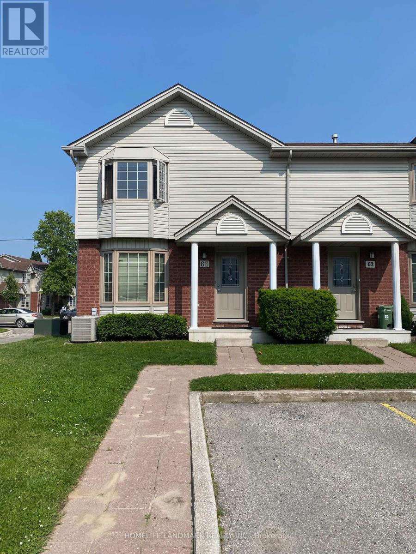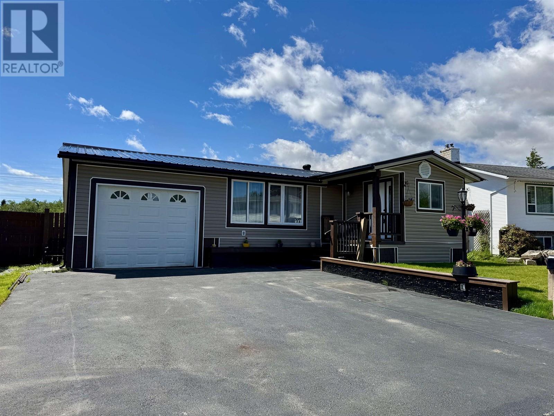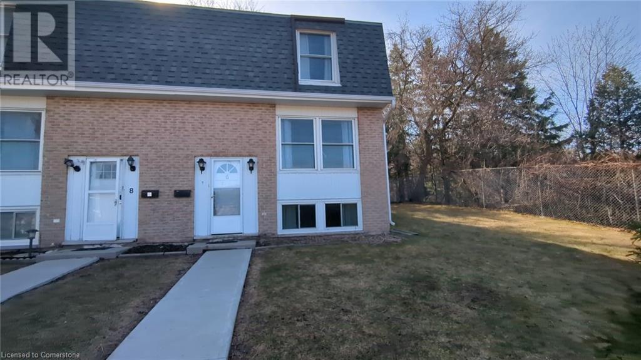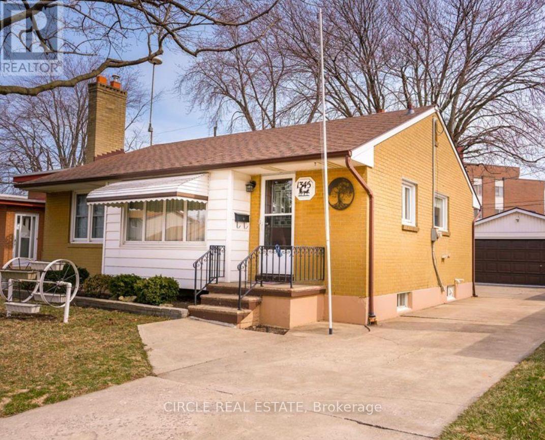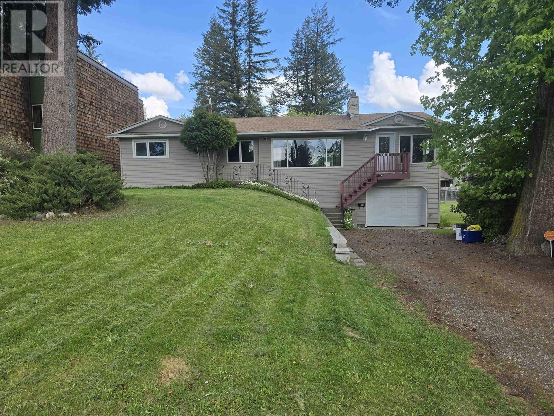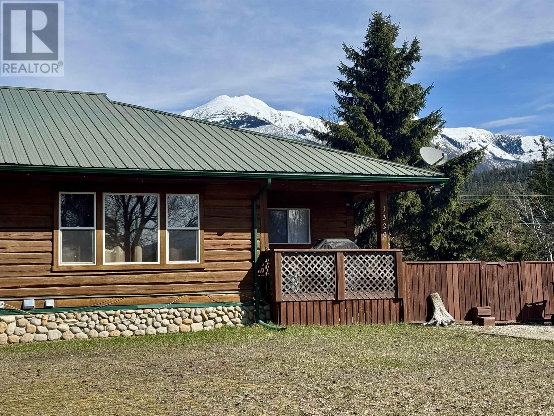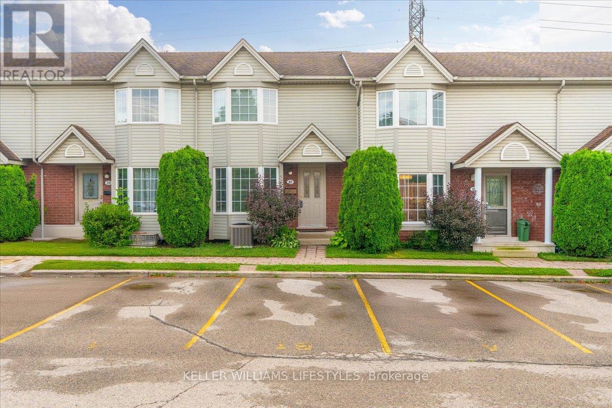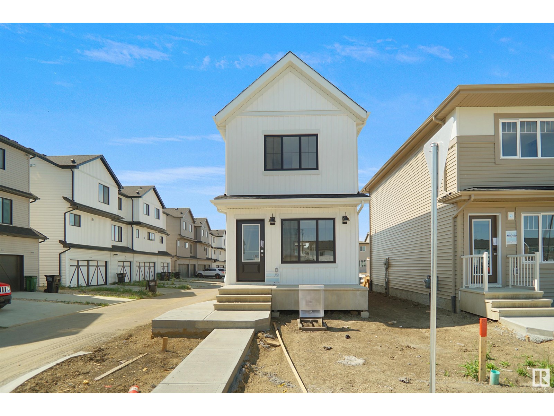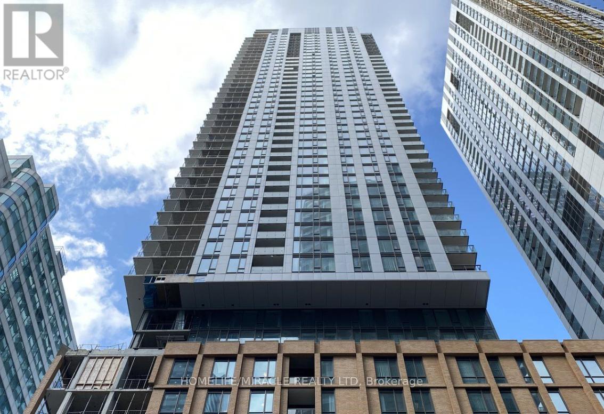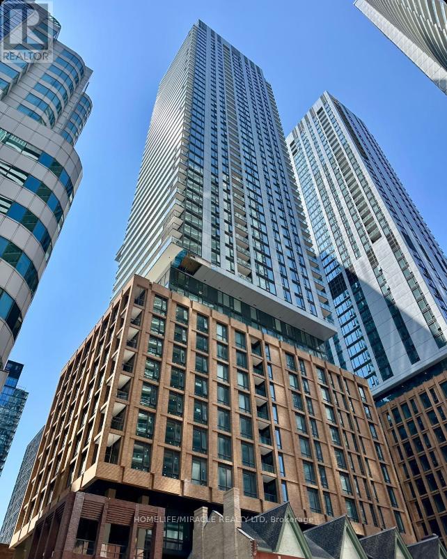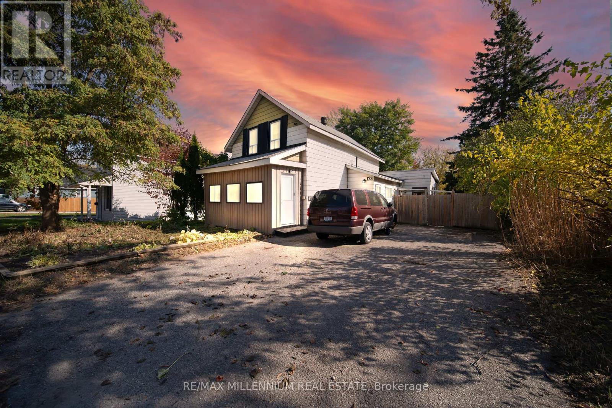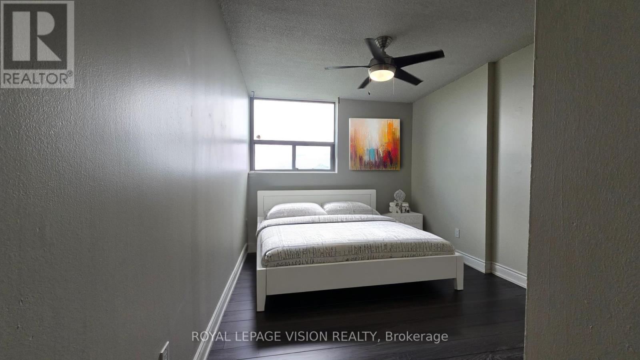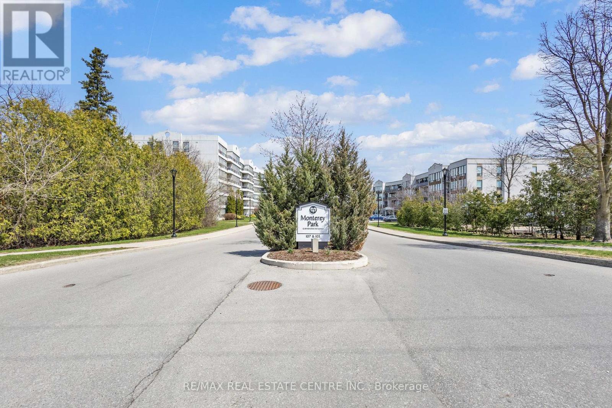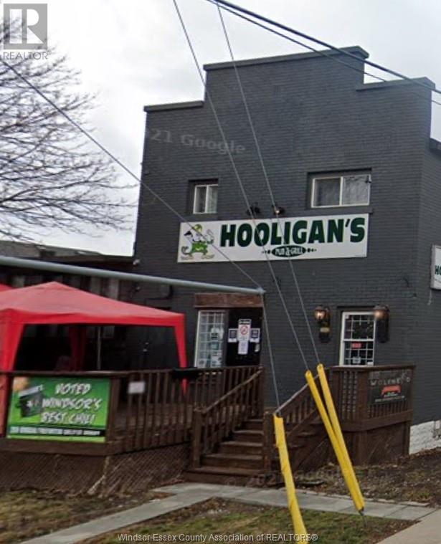29 Hetherington Wharf Road
Codys, New Brunswick
Welcome to this unique and versatile property, set on approximately 500 feet of pristine waterfront on Washademoak Lake, this unique property offers an exceptional blend of natural beauty and income-generating potential. Whether you're dreaming of a shared family retreat or looking to step into the short-term rental market, the infrastructure is already in place to bring your vision to life. Not just a cottage, this property includes three trailers, two treehouses and two A Frames right on Washademoak Lake, offering additional space for guests or potential rental income. The summer cottage features 1 bedroom, 1 full bathroom, in-unit laundry, and a cozy loft area that's perfect for kids. Its a comfortable seasonal space ideal for relaxing by the lake and taking in the peaceful surroundings. A former bunkhouse has been repurposed into a garden shed, and a large double-door, 4-car garage provides ample storage for your summer toys. An additional garage has been converted into a bar and recreational area, creating a great space for entertaining. The property features two septic systems one servicing the cottage and trailers, and another designated for the treehouses. With deep water access ideal for boating, and plenty of space for guests or family to spread out and enjoy, this property is brimming with potential. Whether you're looking to invest, host, or simply escape to the lake, this rare find has everything you need to get started. Square footage is of the main building (id:60626)
Keller Williams Capital Realty
5065 Highway 1
Waterville, Nova Scotia
Located in the heart of the Annapolis Valley, this inviting 2-storey home offers the perfect blend of rural privacy and convenient access. Set on 12 picturesque acres, it's a dream property for hobby farm enthusiasts or those simply seeking a quieter lifestyle. Just minutes from the Michelin plant, 20 minutes to Greenwood, and only an hour to Halifax, this home is ideally situated for commuting. A new highway ramp to Hwy 101 is currently under construction nearby, adding even more convenience. You're also just 6 minutes from shopping and only 2.6 km to the local fire department. Despite the country feel, this home is fully on the grid, no power outages here, with excellent cell coverage and high-speed FiberOp internet. Step inside to a sunny, warm interior featuring cozy wood stove heating with a Selkirk chimney, and a solid, high, dry unfinished basement, ready for your ideas. Recent upgrades include roof shingles (2021) and a new hot water tank (2020. The home offers 1,474 square feet of living space and includes five appliances. Outdoor living is a delight with an overgrown meadow on the left, a wooded trail on the right, and a pond surrounded by wild blackberries, your own private nature retreat. The property also features a 22' x 17' garage, a spacious 25' x 50' Quonset-style barn/garage with concrete flooring and private, sunny acreage with room to grow and explore. Whether you're starting your first homestead or looking for a peaceful place to call home, this solid, charming residence offers the space, functionality, and location to make it happen. (id:60626)
Keller Williams Select Realty
#11 61501 Highway 41
Rural Bonnyville M.d., Alberta
SHOP for SALE or LEASE in Aurora Borealis! This 2008 steel frame 4300 sq.ft shop is conveniently located right on highway 41 just on the north side on the Bonnyville regional airport, only 2 miles North of Bonnyville! Plenty of parking and storage space with a 1.5 acre parcel fully graveled and fenced with 6’ chain-link! The main shop area is open and accessible through the front with a 12x14 overhead door or from the rear with a 50 wide x 16 high aviation scissor style door. There is a 2 ton single rail crane installed with manual chain hoist. Heated with overhead radiant tube heaters. This property is completely serviced with power, gas, 3200 Gallon sewage holding tank and 2100 Gallon cistern for water. There is an upper mezzanine that houses the office space and below there is a 3 piece bathroom with shower. Great affordable shop space for your company to call home base! (id:60626)
RE/MAX Bonnyville Realty
595 1st Street Street
Hanover, Ontario
A rare opportunity to own a versatile industrial unit in a modern, well-established flex industrial plaza. Located in Hanover prime industrial area, this unit features M1 zoning, allowing for a broad range of uses light manufacturing, service businesses, retail, wholesale, or even a Gym or fitness facility. The unit offers 14 to 19 ft clear height, ideal for various operations and equipment. Built with a steel frame and concrete floor, its equipped with 600V, 3-phase power (60 amps), and individual rooftop HVAC systems for comfort and efficiency. Easy access is provided via a shared 12' x 14' dock-level door and a private 8' x 10' overhead door per unit. The large yard accommodates 73-ft trucks, and the site includes 71 parking spaces. Strategically located on 1st St. a major artery in Hanover industrial park, the unit offers direct access to Grey Roads #4 and #10, connecting to HWY 109 and the GTA. This location provides efficient logistics for businesses serving both local and regional markets. Hanover, part of Ontario's Grey-Bruce region, is a growing business hub with lower operating costs compared to larger cities. The area supports diverse industries such as manufacturing, construction, automotive, and renewable energy making it ideal for growth-oriented businesses. With nearby access to major centers like Owen Sound, Kitchener, and Toronto, this property blends small-town value with big-city reach. Whether you're launching a new venture or expanding, this industrial unit offers outstanding potential in a business-friendly environment. A perfect base for future growth don't miss out. various sizes available. Units can be combined (id:60626)
Coldwell Banker Commercial Integrity Real Estate
RE/MAX Escarpment Realty Inc.
Unit 26 - 595 1st Street
Hanover, Ontario
A rare opportunity to own a versatile industrial unit in a modern, well-established flex industrial plaza. Located in Hanover prime industrial area, this unit features M1 zoning, allowing for a broad range of uses light manufacturing, service businesses, retail, wholesale, or even a Gym or fitness facility. The unit offers 14 to 19 ft clear height, ideal for various operations and equipment. Built with a steel frame and concrete floor, its equipped with 600V, 3-phase power (60 amps), and individual rooftop HVAC systems for comfort and efficiency. Easy access is provided via a shared 12' x 14' dock-level door and a private 8' x 10' overhead door per unit. The large yard accommodates 73-ft trucks, and the site includes 71 parking spaces. Strategically located on 1st St. a major artery in Hanover industrial park, the unit offers direct access to Grey Roads #4 and #10, connecting to HWY 109 and the GTA. This location provides efficient logistics for businesses serving both local and regional markets. Hanover, part of Ontario's Grey-Bruce region, is a growing business hub with lower operating costs compared to larger cities. The area supports diverse industries such as manufacturing, construction, automotive, and renewable energy making it ideal for growth-oriented businesses. With nearby access to major centers like Owen Sound, Kitchener, and Toronto, this property blends small-town value with big-city reach. Whether you're launching a new venture or expanding, this industrial unit offers outstanding potential in a business-friendly environment. A perfect base for future growth don't miss out. various sizes available. Taxes and condo fees Not Yet assessed. (id:60626)
Coldwell Banker Integrity Real Estate Inc.
42 Citadel Meadow Gardens Nw
Calgary, Alberta
This RARE 4-BEDROOM TOWNHOME with a West Backyard backing onto a GREEN BELT w/ walking path,can be your new home for your growing family or as investors, better cash flow! This freshly renovated home is ready for you: LUXURY VINYL PLANK throughout (no carpet – 2025), and new modern flat white baseboards and interior paint provides the blank canvas for you to start your new journey. Imagine family movie nights or watching your favourite sports/concerts in your OPEN LAYOUT living room, cozying up to your GAS FIREPLACE, while snacks are being readied in the kitchen w/ STAINLESS STEEL APPLIANCES including NEW DISHWASHER (2025). The convenient is central to almost everything you need within 10 mins: K-12 Schools (2-6 mins), Bus stop (6 min walk), superstore (8 mins) or more shopping, restaurants, MOVIE THEATRE, entertainment, doctor, dentists, COSTCO, and more at CROWFOOT CROSSING (9 mins). Bring the kids to a fun-filled afternoon of ACTIVE LIFESTYLE at YMCA Rocky Ridge: Swimming, Skating, Gym, and much more. With easy access to Stoney Tr, Crowchild Tr, and Sarcee Tr make this a very accessible hub to call home. What are you waiting for… come see it today! (id:60626)
Real Broker
63 - 70 Chapman Court
London North, Ontario
Grand And Bright End-Unit Townhouse In Highly Sought-After West London! This Beautifully Maintained Home Showcases Newer Flooring Throughout The Main And Upper Levels And Updated Bay Windows, Filling Each Room With Natural Light. The Spacious Dining Room And Generously Sized Primary Bedroom Are Highlights Of Comfort And Functionality. The Fully Finished Lower Level Offers An Exceptionally Large Recreation Room With A Convenient 3-Piece Bathroom, Ideal For Family Gatherings, Students, Or As A Versatile Home Office Space. Enjoy The Enhanced Privacy Of This Desirable Corner Unit, Complete With Two Assigned Parking Spaces And No Neighbors On The Left Side. Step Out Onto Your Private, Fenced Rear Deck, Perfect For Summer Entertaining Or Peaceful Relaxation. Conveniently Situated On Major Bus Routes And Within Walking Distance To Western University, University Hospital, Costco, Aquatic Centre, And Various Amenities. Just Minutes Away From Masonville Mall And The Bustling Northwest London Shopping District. Don't Miss This Wonderful Opportunity To Call This Spacious And Charming Townhouse Your New Home! (id:60626)
Homelife Landmark Realty Inc.
107 Carlson Street
Kitimat, British Columbia
Newly renovated 4-bedroom 2 bath home featuring open-concept kitchen living area. Kitchen is equipped with stainless steel appliances and custom live edge bar- height counter! Spacious bright living room, with beautiful stone feature wall and cedar accent beams. The dining area leads out to deck, perfect for summer entertaining. Beautifully landscaped and fully fenced yard with RV parking. Fully finished basement with family room and additional two bedrooms, laundry and full bath. New metal roof, PEX plumbing, combo/boiler/on demand hot water, and new mudroom addition are just some of the many updates this home has to offer. Situated in quiet neighbourhood, near walking paths and schools, this home is perfect for a family! (id:60626)
Royal LePage Aspire Realty (Terr)
206 Green Valley Drive Unit# 7
Kitchener, Ontario
Great starter home! It's hard to find 3 bedroom townhouse condos in the area at this price point. Being an end unit makes it more private, it's like living in a semi-detached home. Ideal for commuters since it is only 8 minutes from 401. Few minutes from Conestoga College (Kitchener Campus). The kitchen looks bright and modern thanks to the natural light, the stainless steel appliances and the granite countertops. The area is quiet and there are no back neighbours. This home is freshly painted. The main bedroom has a large walk-in closet. If your teenager spends a lot of time in the bathroom, not a problem, there are two full bathrooms. The rec-room is large, open and bright thanks to its large windows, also it has a brand new flooring. The full bathroom in the basement gives you the possibility of renting that part of the house as a mortgage helper. In the backyard you have evergreen trees that make your bbq gathering more private. Come and check it out, you'll love it! (id:60626)
Red And White Realty Inc.
272 Erin Woods Drive Se
Calgary, Alberta
**OPEN HOUSE SAT JULY 19 1-3PM** Welcome to this exquisite bi-level residence featuring a finished basement with SEPARATE ENTRANCE, nestled in the charming neighborhood of Erin Woods. This property offers an array of features that cater to both comfort and style. As you step inside, you are greeted by a spacious living room adorned with soaring vaulted ceilings that create an airy ambiance. The heart of the home lies in the impressively renovated kitchen, boasting stunning stone countertops and stainless steel appliances. The elegant tile backsplash adds a touch of sophistication, while the adjacent dining nook provides a cozy space for family gatherings or intimate dinners. Step outside onto the beautiful covered deck—an ideal spot for morning coffee or evening relaxation, surrounded by nature. The main floor hosts two generously sized bedrooms, including an impressive primary suite that serves as your personal retreat. With convenient access to a luxurious four-piece bathroom, this suite promises tranquility. Venture downstairs to discover the fully developed basement—a versatile space perfect for entertaining or accommodating guests. Featuring a welcoming family room, an additional bedroom, and another beautifully renovated bathroom, this level offers endless possibilities. For those with accessibility needs in mind, a chairlift has been thoughtfully installed but can be easily removed if desired. The basement also boasts its own separate entrance leading directly to the backyard. Step into your private outdoor oasis where fruit trees abound! Enjoy fresh apples from your very own apple trees or savor sweet pears as they ripen on your pear trees—perfect for garden enthusiasts! Grape vines add charm. A handy shed provides ample storage for gardening tools or outdoor equipment. This property is not just a house; it’s a lifestyle waiting to be embraced. Whether you're seeking space for family gatherings or looking for investment potential with its separate entrance a nd finished basement layout, this home has it all! (id:60626)
RE/MAX Irealty Innovations
901, 1078 6 Avenue Sw
Calgary, Alberta
TWO SIDE-BY-SIDE UNDERGROUND PARKING STALLS – Welcome to #901, 1078 6 Ave SW in the prestigious MacLeod at Riverwest complex, proudly built by BOSA. This concrete-constructed luxury building offers an upscale lifestyle in the heart of downtown Calgary.Featuring 3 spacious bedrooms and 2 full bathrooms, this impressive unit boasts breathtaking Bow River views from two private balconies, a cozy fireplace, elegant granite countertops, and hand-scraped engineered hardwood flooring throughout the main living areas. The primary bedroom includes a generous walk-in closet and ensuite bath, while the other two bedrooms are bright and generously sized.Enjoy brand new flooring, and access to resort-style amenities including an indoor swimming pool, hot tub, fitness centre, party lounge, and meeting room.This beautifully maintained, river-facing condo offers both luxury and tranquility — perfect for those seeking comfort, style, and a scenic urban lifestyle.This beautifully maintained and modern condo is a true gem — ideal for professionals or families looking for sophistication, space, and convenience. (id:60626)
Grand Realty
1345 Marlborough Boulevard
Windsor, Ontario
Welcome to 1345 Marlborough Blvd in Windsor!This charming, newly renovated bungalow has just been updated with new flooring, paint, and lighting throughout the entire house, including the basement. Ideally located in one of the most sought-after neighbourhoods of Windsor, this home offers a modern, move-in ready feel from top to bottom. It features 3 spacious bedrooms, a bright and inviting living/dining area, and a large kitchen with plenty of room to cook and entertain.The beautifully updated basement with a side entrance includes a huge, versatile rec/family room and a shared laundry space ideal for extended family or future rental potential. Located within walking distance to all major stores including Tim Hortons, Shoppers Drug Mart, gas stations, Canadian Tire, Food Basics, Giant Tiger, the Beer Store, gyms, and more. Don't miss out on this hidden gem! (id:60626)
Circle Real Estate
768 Vaughan Street
Quesnel, British Columbia
* PREC - Personal Real Estate Corporation. Lovely, updated North Quesnel home looking for a new family to love it as much as the current owner did. Kitchen, roofing, deck, furnace and windows have all been updated. 4 large bedrooms on the main floor and huge bonus room over the double tandem garage. There is also a gas fireplace insert and wood stove to give you heating options. Alley access, garden spot, huge deck and so much more! Quick possession is available. (id:60626)
Royal LePage Aspire Realty (Que)
1320 3rd Avenue
Valemount, British Columbia
Looking for a spacious home with the option of a revenue producing suite? This immaculate 1/2 log duplex could be the one! It may appear to be a compact size home but it is just the opposite. Main floor has 1166 sq ft of living space including a spacious open living room/dining area, compact kitchen, 3 generously sized bedrooms and a spotless 4 piece bath. Downstairs has a fairly new 2 bedroom basement suite that would be ideal as a B&B or a long term rental suite. Modern kitchen has a stainless fridge, cooktop and a counter convection cooker. New modern 4 piece bath completes this amazing space. This home packs a lot of punch and is move in ready. The furniture can be included. This is a must see. (id:60626)
Royal LePage Aspire Realty
572 Savanna Boulevard Ne
Calgary, Alberta
Welcome to this beautifully upgraded 3-bedroom, 2.5-bath **CORNER** unit townhome located in the highly sought-after community of Savanna in Saddle Ridge right by the SAVANNA BAZAAR . This townhouse faces SAVANNA BLVD and has future bus stop right at the doorstep. This house is very well kept and maintained by its first proud owners. This open-concept layout features a bright and spacious main floor with a contemporary kitchen, upgraded finishes, and seamless access from the **DOUBLE ATTACHED GARAGE**. Upon entering, the house offers spacious den which can be used for office space, workout space, etc. This house has oversized windows all around the house offering ample amount of NATURAL LIGHT in the house all day long. Upstairs, you'll find **THREE WELL SIZED BEDROOMS**, including a generous primary suite complete with a 3-piece ensuite, plus another full bathroom for added convenience. This house is situated just minutes from schools, playground, shopping, dining, medical clinics, and the Saddletowne LRT station. This home offers incredible value and awaits for a new owner. (id:60626)
RE/MAX Complete Realty
19 - 101 Brookside Street
London South, Ontario
This 3 bedroom condo features upgraded harwood and tile flooring throughout, a renovated kitchen, finished basement and loads of privacy in the backyard. Super close to Victoria Hospital and both downtown and South end conveniences, this home is one to see. The spacious living room is boasts tons of natural light, while the finished basement offers additional living space, complete with a full bathroom. Outside you will find an exceptionally private backyard, surrounded by greenery and mature trees. Located in the most sought-after section of the condo complex, this home is ideally positioned to face expansive green space and offers a peaceful retreat without disturbance of neighbours. This home also offers the convenience of two parking spots and with its prime location, you're just moments away from all the amenities you could need, including shops, restaurants, and parks. Whether you're a first-time buyer, downsize or otherwise, this condo offers exceptional value and is priced to move. The maintenance per month is $400 (covers: grass maintenence, snow removal, windows, outside doors, roof). (id:60626)
Keller Williams Lifestyles
2039 210 St Nw
Edmonton, Alberta
**** LEGAL SUITE **** welcome to the all new “Willow RPL” Built by StreetSide Developments and is located in one of West Edmonton's newest premier communities of the Uplands at Riverview. With almost 925 Square Feet it comes with a over sized parking pad, this opportunity is perfect for a young family or young couple. Your main floor is complete with upgrade luxury Vinyl Plank flooring throughout the great room and the kitchen. The main floor open concept has a beautiful open plan with a kitchen that has upgraded cabinets, upgraded counter tops and a tile back splash. The upper level has 2 bedrooms and 2 full bathrooms. This single family home also comes with a fully suited basement and a side separate entrance perfect for future income *** Home is under construction and will be complete by this coming Fall or late summer, photos used are from the same model home recently built but the colors and finishings may vary *** (id:60626)
Royal LePage Arteam Realty
1110 - 8 Widmer Street
Toronto, Ontario
Welcome to Theatre District Condo. This beautiful junior bedroom studio unit is bright, spacious with top quality finishes. Open concept living, dining and Kitchen area with top-of-the-line appliances. Enjoy city life in the heart of Toronto with easy access to multiple restaurants and places of interest nearby. Walking distance to TTC subway, street car, only 20 minutes walk to Harbourfront, close access to Gardiner. Enjoy state of the art amenities in building like gym, fitness centre, lounge, study room, party room. (id:60626)
Homelife/miracle Realty Ltd
3715 - 8 Widmer Street
Toronto, Ontario
Welcome to Theatre District Condo. The unit is bright, spacious with top quality finishes. Open concept living, dining and Kitchen area with top-of-the-line appliances. Enjoy city life in the heart of Toronto with easy access to multiple restaurants and places of interest nearby. Walking distance to TTC subway, street car, only 20 minutes walk to Harbourfront, close access to Gardiner. Enjoy state of the art amenities in building like gym, fitness centre, lounge, study room, party room. Tenants can be resumed. (id:60626)
Homelife/miracle Realty Ltd
173 Barrie Road
Orillia, Ontario
Welcome to 173 Barrie Road, a wonderful 2 storey detached house on 50ft lot perfect for first-time buyers or investors, located in the heart of Orillia. This move-in ready home features three bedrooms, two bathrooms, and bright living spaces. A good size family room with walkout to the large covered back deck, is ideal for family get togethers/hosting. The backyard offers endless opportunities to create your own private oasis. Located in the heart of Orillia, close to downtown, the Community Centre, local restaurants, parks, major bus routes, close to schools and within walking distance to Orillia Hospital this home blends comfort and convenience. Easy highway access from the Highway 12 Bypass exit. Ample parking space. Whether you' re looking to settle down or invest, this property promises great potential and a wonderful new beginning. (id:60626)
RE/MAX Millennium Real Estate
1506 - 100 Wingarden Court
Toronto, Ontario
Spacious & Bright living space. Living/Dining room/Kitchen. 2 Full Bathrooms. Large Master bedroom with his & hers Closet & 4pc Ensuite Bathroom. Laminate Flooring and Ceramic flooring throughout. Ensuite Laundry. Underground Parking. Close to Schools, Library, Parks, Public Transit, Shopping Centers, and much more. (id:60626)
Royal LePage Vision Realty
149, 7707 Martha's Haven Park Ne
Calgary, Alberta
Welcome to The Vineyards—a beautifully maintained, peaceful townhouse community tucked away in the heart of Calgary’s northeast. Known for its quiet atmosphere, scenic green spaces, and pride of ownership throughout, this is the kind of place where neighbours say hello and everything you need is just minutes away. With easy access to schools, shopping, parks, transit, and the airport, The Vineyards offers a truly connected lifestyle in a setting that feels like home.This well-kept 2-storey townhouse with a double attached garage offers space, comfort, and stylish updates. You’ll love the luxury vinyl plank flooring on all three levels, the fresh paint throughout, and the warm, welcoming main floor that features a cozy gas fireplace—perfect for relaxing with family or hosting friends. The open-concept dining and kitchen area flows seamlessly to a private outdoor patio, giving you a great mix of indoor and outdoor living.On the second level, you’ll find three bright and spacious bedrooms with two full washrooms. A huge master bedroom includes a walk-in closet and an ensuite bathroom. Two additional bedrooms with generous closet space and a full 4 piece bathroom completes the upper level.The bright and spacious basement consists of a generous sized fourth bedroom and a well-lit living area. The space is ideal for a potential in-law suite, home office setup, and much more.With four total bedrooms, smart design, and durable modern finishes, this home is a perfect fit for families, first-time buyers, or anyone looking for room to grow. Add in the peaceful charm of The Vineyards and the unbeatable access to major routes like Stoney Trail and McKnight Boulevard, and you’ve got a home you’ll be proud to own.Come see what life at The Vineyards is all about—book your private showing today! (id:60626)
RE/MAX First
202 - 105 Bagot Street
Guelph, Ontario
Welcome to this spacious and sunlit corner unit offering 1302 sqft of beautifully updated living space. One of the largest layouts in this well-maintained mid-rise building. This quiet unit has been thoughtfully renovated with brand-new vinyl flooring, fresh paint, sleek appliances and modernized bathrooms. It features three generously sized bedrooms and two full bathrooms, including a private 3-piece ensuite with standing shower. Nearly 8.5-ft ceilings and large windows fill the home with natural light and open views. Enjoy your private balcony, perfect for relaxing anytime. The kitchen is great for casual meals, while a separate dining room is ideal for hosting. Efficient forced-air gas heating and central air help reduce utility costs, and water is included in the condo fees. A large 9x7 ft basement locker (approx. 441 cu.ft.) provides excellent storage. Amenities include an elevator, hobby room, party room for 60 guests and designated parking with with optional rental parking. (id:60626)
RE/MAX Real Estate Centre Inc.
1898 Shepherd Street East
Windsor, Ontario
INVESTORS/FUTURE OWNER/DEVELOPER! STRATEGICALLY LOCATED IN THE WALKERVILLE AREA APPROX 2,612 SQ FT BUILDING, FIRST FLOOR 1,694 SQ FT SECOND FLOOR 918 SQ FT APARTMENT. CURRENTLY VACANT, POTENTIAL TO GENERATE STRONG CASH FLOW. ON SITE PARKING AVAILABLE, SURROUNDED BY RESIDENTIAL NEIGHBOURHOODS, CLOSE TO TECUMSEH RD & WYANDOTTE! CALL L/S FOR ADDITIONAL INFO AND TO BOOK YOUR PRIVATE TOUR! ZONED RD1.3 PLEASE CALL LISTING AGENT. (id:60626)
Royal LePage Binder Real Estate Inc - 633

