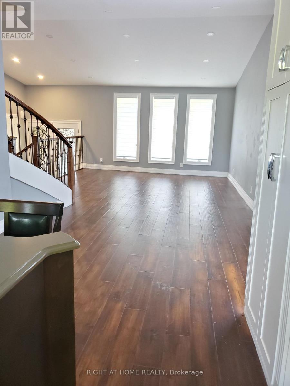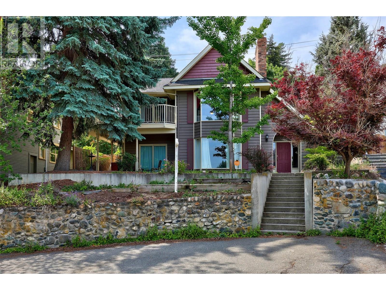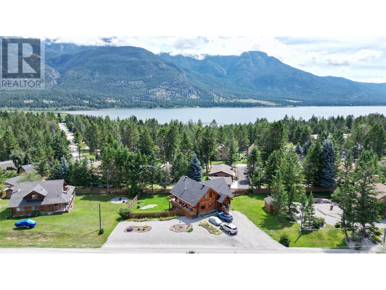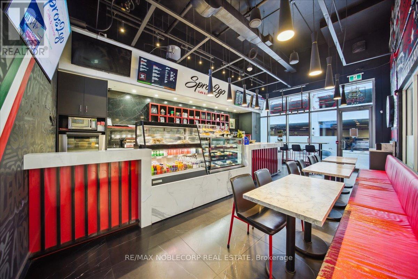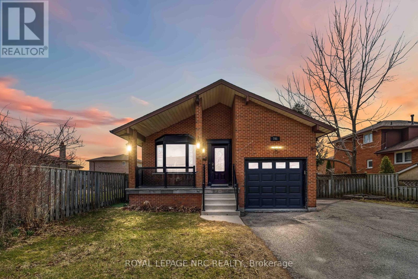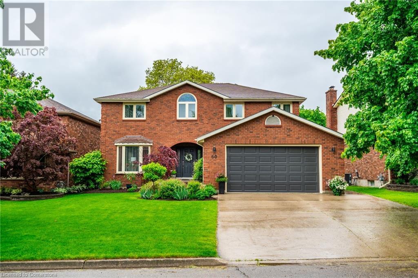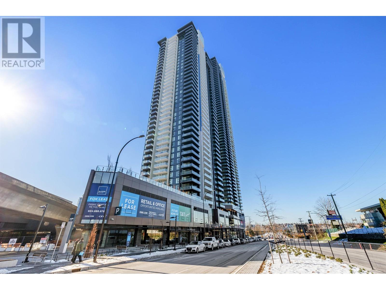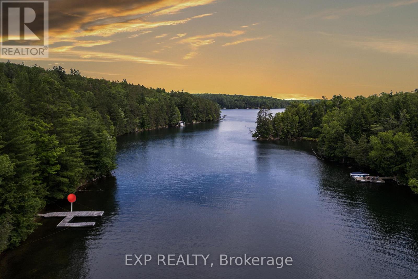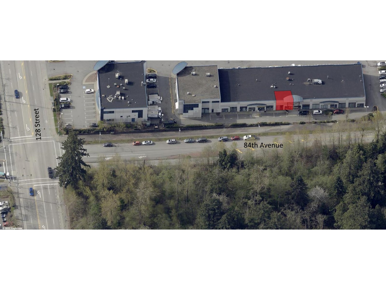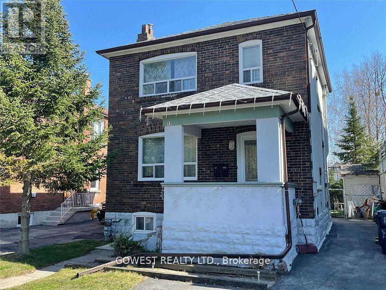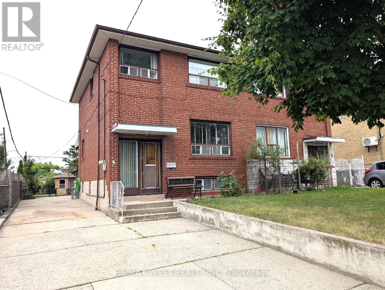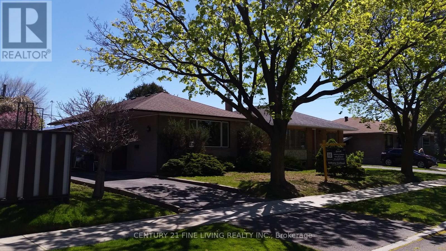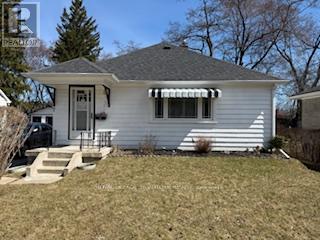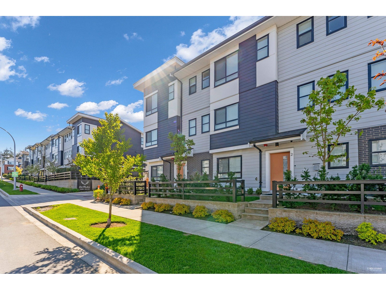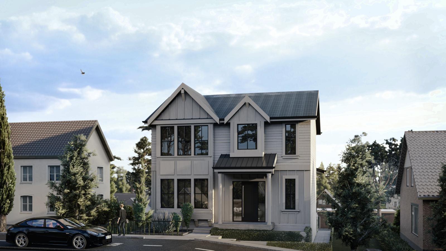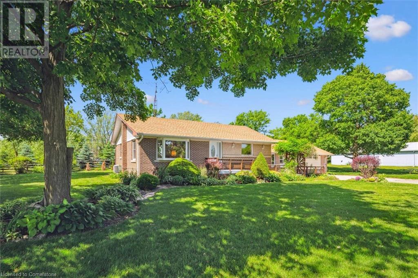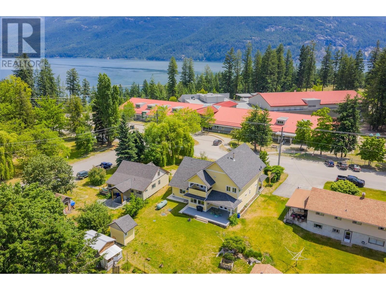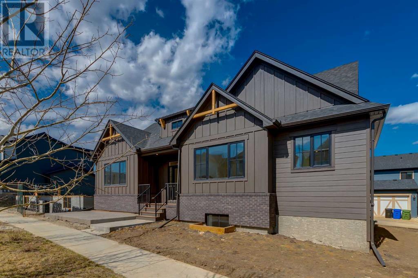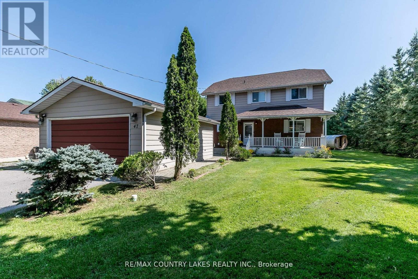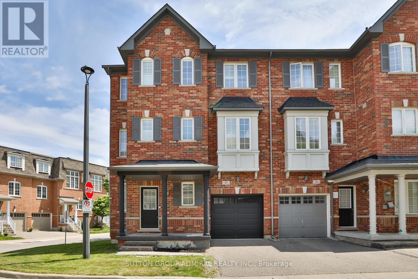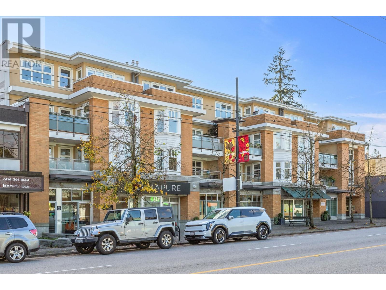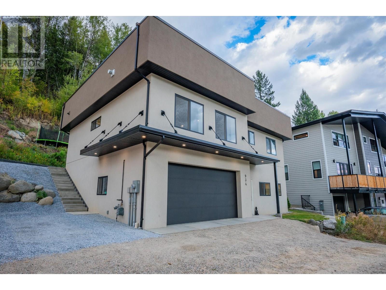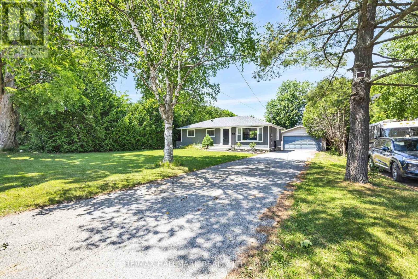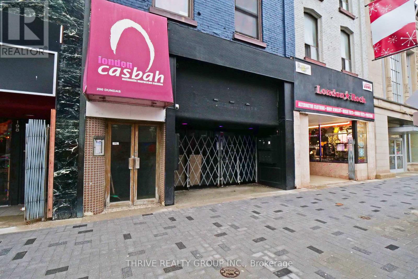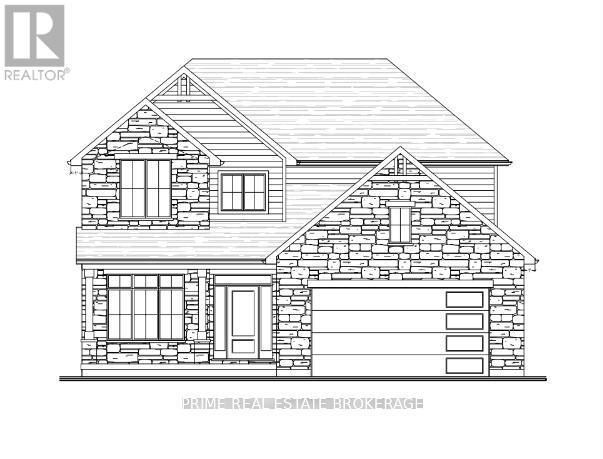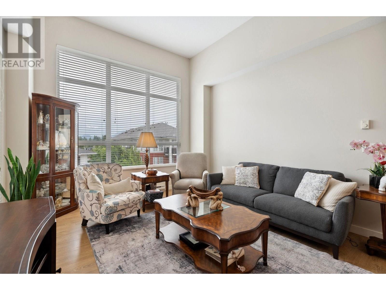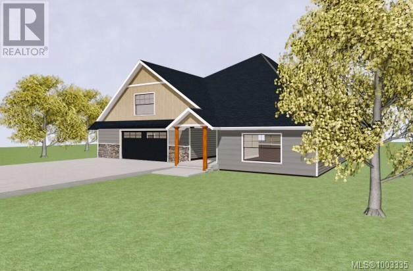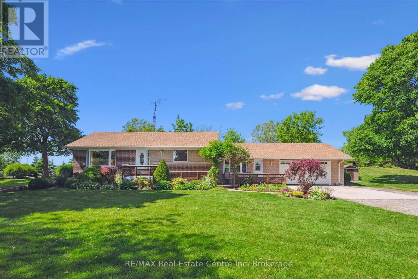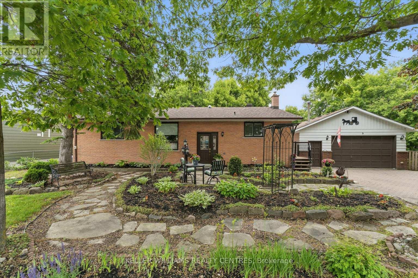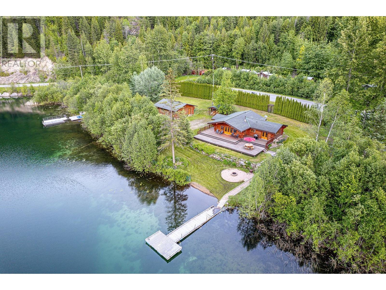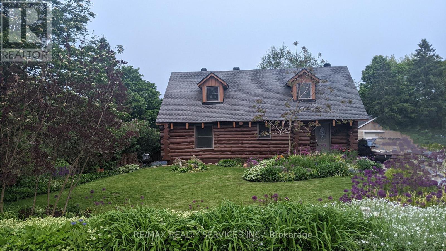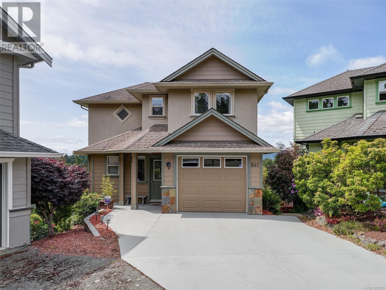125 Cliff Thompson Court
Georgina, Ontario
Discover this Charming, newly constructed Cedar Ridge residence by Delpark Homes in the serene Town of Sutton. This impressive two-story, all-brick home offers 2,742 sq ft of above-grade living space (largest layout available), a double garage, and four spacious bedrooms, each complemented by one of three full upper-level washrooms. Enjoy upgraded modern lighting and premium hardwood flooring throughout the main level, with elegant ceramic tiles in the kitchen and breakfast area. The beautiful kitchen features upgraded Stainless Steel appliances, Quartz countertops, and a stylish, highly functional, Island with pendant lighting. Retreat to the spacious primary suite, complete with a walk-in closet and a luxurious 5-piece ensuite with double sinks. Located just minutes from downtown Sutton, Jackson's Point Harbour, and Georgina Beach, this home offers the perfect blend of tranquility and convenience. Don't miss the opportunity to make this tastefully appointed property your new home. (** A Short 15-minute drive from Hwy 404 **) - Definitely A Must See!!! (id:60626)
Right At Home Realty
6015 Church's Lane
Niagara Falls, Ontario
Welcome to 6015 Church's Lane in Niagara Falls rare to find 48.41 ft x 302.48 ft one of the largest lots on the street, with over 3,000 sq ft of finished living space. Family room with a fireplace and walks out to the pool, access to the basement from the garage & and a double door with walk up to the rear/ is bright, w/large windows and an additional bedroom with fiberglass insulation in the bedroom, one of the best options for soundproofing a space., a large rec.rm, a bathroom and is perfect for guests or large family and creating a perfect space for entertaining guests and in law capabilities. Entertain effortlessly in the gourmet custom kitchen with gleaming quartz countertops and quartz backsplash & convenient large island, engineered hardwood floors throughout, all new windows, doors add a modern touch, family room w/out to In-ground salt water swimming pool with underwater LED Pool Lights to enhance nighttime pool enjoyment , stamped concrete driveway & two-level rear patio, vaulted ceilings, and finished basement with ample storage. The upstairs hosts large bedrooms and a spa-like bathroom with an oval tub, glass step-in shower. New energy efficient garage door, new fascia, siding, downspouts. Ample front Parking; Good Investment: has it all: 3 + finished basement, lots of parking and 4 entries; The renovation workmanship is top-notch, with quality finishes, trim, doors, and hardware; Flexible closing. For outdoor enthusiasts, this property is a dream! Located just a short drive from grocery stores, schools, the community center, and the QEW, this home offers the perfect balance of privacy and convenience. Lovingly maintained with thoughtful upgrades, it presents a rare opportunity for those seeking space, tranquility, and modern amenities. Don't (id:60626)
Right At Home Realty
2 Parker Lane
New Tecumseth, Ontario
Welcome to this stunning 4-bedroom, 3-bathroom detached home, perfectly positioned on a premium corner lot in the award-winning Treetops community directly across from a tranquil park. This beautifully maintained, carpet-free home features upgraded flooring throughout, adding to its modern charm.Enjoy a spacious family room with a cozy gas fireplace, flowing into a separate dining area ideal for entertaining. The chef-inspired kitchen offers stainless steel appliances, ample cabinetry, and elegant finishes, creating a perfect space for culinary creativity.The oversized primary suite boasts a spa-like 4-piece ensuite and a generous walk-in closet. Additional bedrooms provide flexibility for growing families, guests, or a home office setup.The large corner lot provides generous outdoor space for gardening, play, or summer gatherings.Conveniently located near grocery stores, restaurants, department stores, and provincial parks, this home perfectly balances luxury, comfort, and accessibility. A rare gem in a highly sought-after neighborhood!This exceptional property Conveniently located To Amenities and to Hwy 400, Family-Friendly Neighborhood. Don't miss out on this incredible opportunity to make it yours! (id:60626)
RE/MAX Crossroads Realty Inc.
155 Connaught Road
Kamloops, British Columbia
Located on a quiet West End Cul de Sac and also offering rear lane access to your detached 24' x 24' Garage and RV parking, this unique home will appeal to a person(s) looking for a spa like master bedroom, ensuite and a private west end location. The home design offers bright lower living areas for older children or a suite/BNB set up. Please see the walk thru tour to appreciate the layout of the home. Presently with Tenants so please allow at least 24 hours notice for showings. The home has 125 amp electrical service, 2 hot water tanks, high effeciency furnace with A/C. The master bedroom ensuite offers a larger walk in tiled shower, a separate show piece jetted soaker tub, and a another make/up, double vanity, and lavatory area room. (id:60626)
Riley & Associates Realty Ltd.
4596 Purcell Drive
Fairmont Hot Springs, British Columbia
Visit REALTOR® website for additional information. This custom log home in Columere Park offers breathtaking mountain views and private beach access, just steps from Columbia Lake. With 5 bedrooms, 3 bathrooms, and offering almost 3,000 sq ft of living space, it combines rustic charm and modern updates, including a new roof (2023), hot water tank (2024), and in-floor heating boiler (2021). The open-concept main floor features new stainless-steel appliances and mountain-framing windows. Outside, enjoy a fenced backyard with a pond, garden, flowerbed, irrigation, and an insulated shed. Columere Park provides access to a private beach, boat launch, marina, and courts. Located just 3.5 hours from Calgary, near golf, hot springs, and ski resorts, this log home is an ideal mountain retreat. (id:60626)
Pg Direct Realty Ltd.
45361 Paige Place, Sardis West Vedder
Chilliwack, British Columbia
Absolutely spotless & beautiful move-in ready central Sardis home! Lovingly maintained & updated by these original owners. Phenomenal location tucked away on a quiet culdesac backing gorgeous farmland w/full circle mountain views, literally from every window! So many updates gives the feel of a brand new home inside & out! From the new vinyl plank flooring thru to the freshly updated U-shaped kitchen w/eating area & SS appl's, you'll be impressed! You'll never tire of the very private outdoor living w/spacious deck off the kitchen & covered patio below. Ample space for the whole family w/5 bdrms, 3 full & updated baths & den off the foyer. Lends itself to potential suite if required. Summer will sing in the comfort & affordability of your heat pump w/AC! This one is special! Don't delay! (id:60626)
RE/MAX Nyda Realty Inc.
237 Magnolia Terrace Se
Calgary, Alberta
EXQUISITE 4 BEDROOM HOME – BACKING ONTO A SOON-TO-BE-COMPLETED GREEN BELT LEADING TO A NEARBY PLAYGROUND & BASKETBALL COURT!This is more than a home—it’s where your family’s best memories begin. Perfectly positioned just 50 meter's from a playground and 350 meter's from a future K–9 Catholic school and farmer’s market, this built-green home blends modern comfort with everyday convenience.Step inside to a tiled entryway and a spacious walk-in closet. The main floor features 9' knockdown ceilings, engineered hardwood flooring, and a front den with a glass insert—ideal for a home office or playroom. A stylish 2-piece bath and a tiled mudroom with built-in bench lead to a walk-through pantry and quartz coffee bar.The chef’s kitchen is a showstopper: quartz countertops, subway tile backsplash, Blanco Silgranit sink, soft-close cabinetry, and premium KitchenAid built-in appliances—including a 36" gas cooktop and convection microwave/oven. A large island with seating anchors the space, while the dining area is bathed in natural light from 8' dual sliding doors.The lifestyle room offers a cozy electric fireplace, and the west-facing backyard is built for family life—featuring a spacious deck, lower patio, synthetic grass, and mesh fencing. Backing onto a green belt with direct access to the playground and basketball courts, you can supervise the kids while grilling dinner.Upstairs, plush carpet leads to a central bonus room, tiled laundry with quartz storage, and a 5-piece guest bath with separate water closet. Four bedrooms include a front-facing room with walk-in closet, a side bedroom, and a rear-facing primary suite with dual walk-in closets, ceiling fan, and a spa-inspired 5-piece en-suite with deep tub, tiled shower, and his-and-her quartz vanities.The finished double garage with EV charger, developed basement stairs, and energy-efficient features—hot water on demand, HRV, 6 solar panels, UV air purification, and water softener—complete this exceptional pac kage.Book your private showing today. This is the family home you’ve been waiting for. (id:60626)
RE/MAX First
155 - 7777 Weston Road
Vaughan, Ontario
SALE OF BUSINESS + SALE OF COMMERCIAL UNIT *** Established Business With Strong Financials. Welcome To Spros2Go Cafe & Lounge! Nestled In The Heart Of The Busiest Intersection In Vaughan and The Growing Community Of Vaughan Corporate Centre. Thousands Of Residential Units In Close Proximity and Thousands More To Come + Successful Established Corporate Businesses In The Area. Established With Passion For Serving The Perfect Espresso Shot, This Cafe Is Your Go To Destination For Exceptional Italian Coffee Experiences. This Business Is Thriving With Positive CASH-FLOW. Willing To Share Financials With Discerning Buyers. Here Is Your Opportunity To Own, Operate, or Expand Your Entrepreneurial Ambitions With A Staple Of Vaughan's QSR Space. **EXTRAS** $5000 Annual Tax , Maintenance Fee: $781/month including Water. Street and Commercial Condo Access. (id:60626)
RE/MAX Noblecorp Real Estate
701 Upper Paradise Road
Hamilton, Ontario
Stunning Family Home in Hamilton... Your Dream Awaits! Welcome to your future home! This beautifully designed property boasts four spacious bedrooms and three modern bathrooms, perfect for families or those who love to host. The heart of the home is the open-concept kitchen that seamlessly flows into the living and dining areas, creating an inviting space for gatherings.Relax in the main floor family room, featuring a charming wood-burning fireplace, ideal for cozy evenings. The master suite offers you a private space and a spectacular walk-in closet, providing a luxurious retreat.Additionally, this home includes a dedicated media room for entertainment and a stylish laundry room for convenience. Driveway parking for 6 cars and an attached garage. Located in a fantastic area, you'll find yourself just moments away from essential amenities and easy access to the highway, making commuting a breeze. Don't miss out on this incredible opportunity to make this house your home. Schedule a viewing today and experience all that this beautiful property has to offer! (id:60626)
Royal LePage NRC Realty
6505 Heathwoods Avenue
London, Ontario
Home to be built with side entrance and an extra deep lot! This stunning property is to be completed in 2025 and offers the perfect blend of comfort, convenience, and style. With 4 spacious bedrooms and 4 modern bathrooms, this home is ideal for families seeking ample space and privacy. The side entrance provides added convenience and flexibility, making it perfect for guests or a secondary unit. Located right off the 401, commuting is a breeze, allowing you to enjoy more time at home and less time on the road. The neighborhood is family-friendly, with top-rated schools nearby, including Lambeth Public School and ecole elementaire la Pommeraie, ensuring quality education options for your children. Nature enthusiasts will appreciate the proximity to beautiful parks such as Talbot Village Wetlands Trail, Clayton Walk Park, and Vanderlinder Parkette, offering plenty of opportunities for outdoor activities and relaxation. The home itself boasts a modern design with high-quality finishes throughout, ensuring a comfortable and stylish living environment. The open-concept layout is perfect for entertaining, with a spacious kitchen that flows seamlessly into the living and dining areas. Large windows fill the home with natural light, creating a warm and inviting atmosphere. The backyard offers a private oasis, perfect for summer barbecues or simply unwinding after a long day. Don't miss the opportunity to make this exceptional property your new home. With its prime location, excellent amenities, and beautiful design, this home is sure to impress. Schedule a viewing today and experience all that this wonderful property has to offer! (id:60626)
Century 21 First Canadian Corp
Century 21 First Canadian - Kingwell Realty Inc
60 Lee Avenue
Simcoe, Ontario
Welcome to 60 Lee Avenue – a beautifully updated family home in a sought after mature neighbourhood. This stunning 2 storey home offers 4+1 bedrooms and 4 bathrooms, thoughtfully designed for the needs of a growing family. From the moment you arrive, you’ll be impressed by the incredible curb appeal highlighted by fully landscaped front and rear yards, an oversized concrete driveway, and a timeless all brick exterior. Step inside to a spacious foyer that sets the tone for the rest of the home. The main floor features a recently renovated laundry/mudroom with garage access! The bright & open concept eat in kitchen is complete with granite countertops, a custom pantry, and a built-in wine display. The kitchen opens to a large family room with soaring vaulted ceilings, a new gas fireplace (2024) and custom feature wall perfect for family time or entertaining. A formal living and dining space offers plenty of space for hosting, while a dedicated home office /bonus room is perfect for a work from home set up. The main and upper levels feature recently installed upgraded luxury vinyl plank flooring throughout. Upstairs you will find 4 generously sized bedrooms. The spacious primary suite offers a beautiful ensuite bathroom with heated floors and a walk-in shower. The fully finished lower level includes an additional bedroom, a spacious rec room and family room, plenty of storage space and a convenient walk up to the garage making this suitable for an in-law suite or a teen retreat. Step outside to the backyard oasis, complete with a 32’ x 16’ inground pool, a large deck and patio area, gazebo and storage shed. With in ground irrigation and low maintenance landscaping, this property is perfect for busy families. Don’t be TOO LATE*! *REG TM. RSA. (id:60626)
RE/MAX Escarpment Realty Inc.
1106 4168 Lougheed Highway
Burnaby, British Columbia
Gilmore Place III - the pinnacle of luxury living in Brentwood! This brand-new condo offers an unparalleled lifestyle with 75,000 square feet of world-class amenities, including a state-of-the-art fitness center, indoor pool, bowling alley, study rooms, elegant lounge, karaoke room, sauna and steam rooms, basketball court, dog wash station, park, and children´s playground. Ideally situated next to Gilmore SkyTrain station, with quick access to Brentwood Mall, top-tier dining, and endless entertainment options. This modern residence features a sleek Italian-inspired kitchen with integrated appliances and a premium cooktop. Year-round comfort with air conditioning, expansive patio, and generous storage space. 1 parking, 1 storage locker, 1 bike locker. (id:60626)
RE/MAX Westcoast
71 Quail Lane
North Kawartha, Ontario
Tucked away in the heart of nature, this 4-bedroom Viceroy-style cottage offers the perfect blend of seclusion and lakeside charm on sought-after Chandos Lake. Surrounded by mature trees and natural beauty, you'll enjoy exceptional privacy on this spacious lot.The home features a bright open-concept layout with soaring ceilings, a cozy fireplace, and a wood stove for year-round enjoyment. The full walk-out basement is ready for your finishing touches, offering endless potential. With 2 bathrooms, a 200 Amp electrical service, and a heated waterline, this property is well-equipped for comfort and convenience. Step outside to a large dock with boat slip, perfect for swimming, sunbathing, or launching into a day on the water. Bonus: the shore road allowance is owned, with sandy walk-in shoreline, enjoy clean swimming. Whether you're looking for a peaceful getaway or a place to gather with family and friends, 71 Quail Lane delivers the ultimate cottage experience. (id:60626)
Exp Realty
112 8381 128 Street
Surrey, British Columbia
Centrally located, this unit offers 1,000+ sq.ft. of space, 21' clear ceiling height and easy transportation access, all in one. Versatile CD zoning allows for various uses. Situated by the 84th Avenue and 128 Street intersections in the heart of Newton's business area, this versatile space may be perfect for your business to flourish. Unit is facing 84th Avenue with plenty of open parking. Call today for your private viewing. (id:60626)
Sutton Group-Alliance R.e.s.
17 Elma Street
Toronto, Ontario
Perfect Opportunity to Own a 2-Story Home with a Private Driveway and 4 Parking Spots in Prime Mimico Location !Enjoy a south-facing backyard in this unique home. Originally a 3-bedroom single-family residence, it is currently being used as a two-family home but can be easily converted back. There is also potential for additional income from the basement, which features a separate side entrance, one bedroom, a 4-piece bathroom, and a kitchenette. This property offers endless possibilities for end users, investors, builders.. !Located just steps from the Waterfront Trail, beaches, GO Train, shopping, restaurants, the famous San Remo Bakery, parks, and top-rated schools. Plus, it offers easy access to downtown. This home offers the perfect blend of character and convenience. Whether you are looking to invest, live in one unit and rent out the other, or accommodate extended family, this flexible layout suits a wide range of lifestyles. Don't miss your chance to live in one of Toronto most desirable lakeside communities! (id:60626)
Gowest Realty Ltd.
6 Dalrymple Drive
Toronto, Ontario
Step into this charming 3-bedroom family home that has been lovingly owned by the original owners since 1958, and after decades of care, it is now ready for a new chapter. On the main floor, you will find a spacious living and dining area that has hosted countless family gatherings, offering lots of room for entertaining and everyday living. The kitchen overlooks the dining room and has a walk-out to a large covered veranda - perfect for morning coffee or barbecues with friends and family. A two-piece bathroom is also located on this floor. On the second floor you will find a full bathroom, two bedrooms, and a kitchen that can easily be converted back into the third bedroom. The basement is a versatile space featuring a good size recreation room, ideal for hobbies, games, or a home office. Features include a 3-piece bathroom, lots of storage space, and a separate entrance. The long private drive provides lots of parking, and the large backyard offers plenty of space for gardening or play. This home is in a very convenient location, just steps to public transportation, putting everything you need within easy reach. A great opportunity to own a home that has been lovingly cared for by the original owners. (id:60626)
RE/MAX West Realty Inc.
35 Hartland Road
Toronto, Ontario
LIVE/RENOVATE or BUILD. Wonderful Opportunity To Acquire This Fab 3 Bedroom Bungalow Located In The Super Family Friendly Neighbourhood Of West Deane. Minutes To Great Schools, Highways, Airport And So Much More. This Uber Bright Home Sits On Large Premium Pool Sized Lot. Live In, Rent Out Or Master Plan your dream home. . This Splendid Property Has So Much Potential. Live And Master Plan Your Future Residence. (id:60626)
Century 21 Fine Living Realty Inc.
7 Brumwell Street
Toronto, Ontario
Location Location Location! 50x420 Lot. This 2Bed, 2Bath Bungalow With Detached Garage Features A Huge Lot Which The Backs Onto Adams Park Has Great Access to Schools, Transit, Rough Hill Go Station, Shopping, Trails, Playgrounds, Rouge National Urban Park & Centennial Park. Attention Renovators, Builders Endless Possibilities With This Amazing Opportunity. (id:60626)
Royal LePage Signature Realty
2 16358 23a Avenue
Surrey, British Columbia
Oak Meadows in Grandview. This prime location offers easy access to shopping centres, Edgewood Park, and bus stops, meeting all your daily needs. The top-tier schools like Edgewood Elementary & Grandview Heights Secondary ensures an excellent educational environment for your kids. The stunning home provides 1,445 sq.ft. of modern living space and WITH A/C INSTALLED. The home has beautifully designed kitchen, featuring cstm cabinetry, a stylish island, elegant quartz countertops, and premium s/s appliances. Enjoy abundant natural light with a south-facing blcny & bckyrd. The new deck/patio is perfect for comfortable outdoor BBQs that adds a vibrant touch to your lifestyle. Additional ft. incl. a side-by-side double-car garage with EV charging readiness. (id:60626)
Royal Pacific Realty Corp.
16475 20a Avenue
Surrey, British Columbia
LOCATION! LOCATION! LOCATION! Fully serviced 3488 SF building lot in the heart of Grandview Heights in sunny South Surrey! This R5 zoned lot is walking distance from both the new South Surrey Ta'talu Elementary School & Edgewood Elementary School. With 118 feet of depth this rear loading R5 building lot will accommodate both a legal basement suite and COACH HOME if someone would wish to take advantage of two income streams. Easy access to highway 99, close to beaches, shopping, multiple golf courses, Grandview Aquatic Center and so much more. Bring your own builder and start the process of building your dream home today! (id:60626)
RE/MAX Colonial Pacific Realty
6618 Laird Road W
Guelph, Ontario
Welcome to 6618 Laird Rd W, a serene 3+1 bdrm, 2 bathroom country retreat just mins from both Guelph & Cambridge! Nestled on sprawling 238 X 116 ft lot, this beautifully maintained bungalow offers peaceful private living without sacrificing convenience. Step inside to bright & welcoming interior W/spacious eat-in kitchen featuring ample counter space, S/S appliances & large picture window. Adjacent living room is bathed in natural light from stunning oversized front window—perfect spot to relax or host guests. The main level presents 3 cozy bdrms including the primary suite W/laminate floors, crown molding & 2 large windows framing verdant views. 4pc bathroom W/large vanity completes the main living space. Head downstairs to discover recently finished basement (completed 4 yrs ago) that expands your living area—massive rec room W/stone feature wall & 4th bedroom. Also downstairs, you’ll find convenient basement laundry & luxurious second full bathroom complete W/updated vanity & sauna—ideal for unwinding after a day's work. Mechanicals & key upgrades provide peace of mind including deep well pump installed in 2024, 200 amp electrical service upgraded in 2023, new roof added in 2021 & updated windows throughout from 2015. Septic system was professionally pumped in 2025 ensuring the home is move-in ready & well-maintained for yrs to come. Exterior highlights include an attached oversized 2-car garage with epoxy flooring, perfect for projects or storage & huge driveway with space for 6–8 vehicles. A shed adds even more storage. Step outside onto your large expansive deck out front! Relax under the canopy of mature trees & soak in the peace of country living. Yet this tranquil haven is central, less than 10-min from Guelph & Cambridge with easy 401 access. Outdoor lovers will appreciate nearby River trails through Puslinch township including Fletcher Creek, Radial Line & Speed River Trail—ideal for family hikes & biking. It's also on bus route to GCVI & Aberfoyle PS! (id:60626)
RE/MAX Real Estate Centre Inc.
509 6th Street
Kaslo, British Columbia
Welcome to this thoughtfully designed 4-bedroom, 3-bath custom home in the heart of Kaslo, BC. Situated on an easily accessible lot with low-maintenance construction features, this move-in ready property blends quality craftsmanship with effortless comfort. The main level features an open-concept kitchen, dining, and living area ideal for gatherings and everyday living. The kitchen is outfitted with rich cherrywood cabinetry and seamlessly connects to the living space with wood stove and large outdoor deck. Also on the main floor: a bedroom with a full bath, a bright den or office, and a large laundry/mudroom that opens to a second deck. Upstairs, you’ll find maple hardwood flooring throughout three bedrooms, including the primary suite with private balcony, and a luxurious 4-piece ensuite featuring a soaker tub. A second full bath and balconies off the upstairs bedrooms offer additional space to relax and take in the peaceful surroundings. Warm polished concrete floors with in-floor radiant heat on the main level provide comfort and efficiency year-round. The attached double garage adds convenience and storage. This is an easy-care home perfect for full-time living or a recreational base in one of BC’s most charming mountain communities. Kaslo offers a lifestyle rooted in nature, community, and adventure—from lakeside strolls to backcountry pursuits. Come live where you play. (id:60626)
Fair Realty (Kaslo)
90 Treeline Gardens Sw
Calgary, Alberta
Welcome to "The Schaffer", a stunning example of luxury single-level living that’s been meticulously crafted to offer both style and comfort. With over $200,000 in upgrades, this home showcases the best in modern design, featuring vaulted ceilings throughout the living space, creating an open and airy atmosphere that enhances every corner of the home. The soaring ceilings extend into the primary bedroom, transforming it into a serene retreat with architectural elegance, making it the perfect space to unwind.An expansive open-concept layout forms the heart of this home, anchored by a large L-shaped kitchen with a spacious island, which flows seamlessly into the dining area. Natural light floods the space, pouring in from the large windows that wrap around the home, providing a bright and welcoming environment from dawn till dusk. The cozy loft area, complete with its own electric fireplace, offers a comfortable additional space for relaxation or entertaining, adding a touch of warmth and intimacy.The fully finished basement is an entertainer's dream, boasting two additional bedrooms, a large recreation room featuring an electric fireplace, and a rough-in for a future wet bar, ideal for hosting gatherings or simply enjoying quiet evenings at home. Whether it's for movie nights or social events, this space is designed to meet all your needs.Built on a unique lot with almost 60 feet of frontage, **The Schaffer** stands out with its wide and distinctive floor plan, a rare find in today's market. The expansive frontage not only allows for an exceptional layout but also offers beautiful curb appeal and spaciousness that truly sets this home apart.Out front, you’ll find a shared green space, thoughtfully designed with several meeting areas, well-treed landscaping, and perfect spots to enjoy the outdoors with family and neighbors. It’s an inviting extension of your home, offering both community and privacy in a beautifully maintained setting.The Schaffer is more th an just a home—it's a lifestyle. With its luxurious finishes, versatile spaces, and unique architectural details, it’s designed to cater to both your everyday living needs and your desire for elegance. Whether you're cozying up by the fireplace, hosting friends at the built-in bar, or enjoying the serene outdoor spaces, this home offers an unparalleled living experience. (id:60626)
Real Broker
801 - 30 Church Street
Toronto, Ontario
Rarely Available In Prime St. Lawrence Market. Feels Like A House With Bedrooms Upstairs (No One Above You). Quiet Sub Penthouse, Huge Multi-Level Corner Unit On The Top 2 Floors Of The Building. Unobstructed Sky View Of Gooderham Flatiron & Berczy Park. Over 1400 Sq. Ft. 2 Large Bedrooms W/Ensuite Bathrooms. Plus Main Floor Powder Room. Oversized Laundry Room With Tons Of Storage. Laminate Flooring On Main Living Area. Kitchen & Living Rooms Overlook Historic Flatiron Building. In The Heart Of Trendy St. Lawrence Market, Steps To Fabulous Restaurants, Shopping & Walking Distance To Financial District, TTC, Union Station & More.Suite Will Be Professionally Cleaned & Painted Prior To Closing ( After Tenant Vacates July 31). (id:60626)
RE/MAX Hallmark Realty Ltd.
47 Lake Avenue
Ramara, Ontario
Looking for your forever waterfront home or cottage? Look no further. This gem is situated on one of our Canals leading to Lake Simcoe. This year round 4 bed 3 bath home is renovated ready to move in. Features: quartz counters, laminate, pot lighting, newer - Cedar Sauna, gazebo, kitchen, smooth ceilings bathrooms. 2 private beaches, walking trails, marina, restaurants, tennis/pickle ball, fishing year round, and only 1.5 hours to the GTA! (Roof 2017) **EXTRAS** Outdoor cedar sauna, gazebo, quartz counters, pot lights, updated kitchen and baths (id:60626)
RE/MAX Country Lakes Realty Inc.
46 - 15 Old Colony Road
Richmond Hill, Ontario
Discover this exceptional end-unit townhome offering the privacy and natural light of a semi-detached, with natural lighting from three sides. Thoughtfully positioned within a sought-after community, this is one of the largest models in the complex, boasting both a private backyard and side yard. Elegantly designed with nearly 1,900 sq. ft. total interior space, this home features a versatile and functional layout with three well-proportioned bedrooms and four bathrooms. 9-foot ceilings on main and second floor. The modern kitchen is outfitted with quartz countertops, extended wood cabinetry, stylish tile backsplash, and brand-new stainless steel appliances. California shutters throughout, a welcoming stone-accented front porch, hardwood flooring across all levels (completely carpet-free), and convenient interior access to the garage home this is a great opportunity for families and first-time buyers to get in a well-established, family-friendly neighborhood. (id:60626)
Sutton Group-Admiral Realty Inc.
303 3580 W 41st Avenue
Vancouver, British Columbia
This spacious & bright 2-bedroom, 2-bathroom home, located on the quiet side of the building, offers a comfortable and inviting layout, perfect for modern living. Enjoy the cozy ambiance of a gas fireplace in the living room, or step out onto the covered balcony, for a peaceful retreat. With ample in suite storage throughout, this home provides plenty of space for all your belongings. Insuite laundry & two parking stalls are included for added convenience. A fabulous location just steps away from schools, parks, grocery stores, transit & UBC. With endless potential, this home is ready to be personalized and transformed into your dream space! (id:60626)
RE/MAX Select Properties
934 Redstone Drive
Rossland, British Columbia
Welcome to your dream home in the heart of Redstone Resort, built in 2022 and designed for modern living with an exceptional touch! This stunning residence features five spacious bedrooms and three beautifully appointed bathrooms, all basking in an abundance of natural light. The open-concept layout seamlessly connects the living, kitchen, and dining areas, ideal for relaxing with family. The inviting living room boasts a cozy gas fireplace and beautiful built-in shelving, adding both warmth and elegance to the space. The master suite is a true retreat, featuring a walk-in closet and an ensuite bathroom with a beautiful shower for your comfort. Step through the double doors from the kitchen to discover a beautifully landscaped, low-maintenance backyard, ideal for outdoor gatherings. Ascend to the incredible rooftop patio, where breathtaking mountain views await, complete with an indoor bar that elevates your experience. On the entrance floor, you'll find two inviting bedrooms, a full bathroom, and a versatile rec room that offers endless possibilities. The attached oversized garage provides ample space for your vehicles and storage needs. Crafted with high-quality materials, including elegant stone countertops and stunning engineered hardwood floors, this home is not only a perfect retreat but also covered under a new home warranty for peace of mind. Don't miss the opportunity to call this exquisite property your own! (id:60626)
RE/MAX All Pro Realty
211 South Shore Lake Panache
Greater Sudbury, Ontario
WELCOME TO 211 S SHORE LAKE PANACHE – THE ULTIMATE WATERFRONT RETREAT. This one-of-a-kind Lake Panache cottage compound is a rare find, offering a waterfront lifestyle like no other. Located on the eastern end of Sand Channel in a sheltered bay with western exposure, this property features three acres of scenic land and three separate living spaces—perfect for large families or entertaining guests. MAIN COTTAGE: The 1,212 sq. ft. main cottage is packed with cottage charm, featuring two bedrooms, a flush toilet, and a bright kitchen with a skylight and modern conveniences such as a fridge, stove, dishwasher, microwave, and chest freezer. The living room’s wood-burning stove provides the perfect cozy gathering spot after a day on the lake. BOATHOUSE WITH GUEST QUARTERS: The impressive boathouse includes an enclosed storage area with an automatic door and a workshop. The second floor offers private guest accommodations with two bedrooms, an open-concept living space, and a second-story deck with panoramic lake views. SAUNA BUILDING: This waterside retreat includes a spacious wood-burning sauna, a shower with hot water, a second flush toilet, laundry facilities, and another bedroom. ESSENTIAL FEATURES: With five bedrooms across all buildings, this property comfortably sleeps up to 16 people. Additional features include two toilets, one shower, and an outhouse for convenience. AIRPLANE HANGAR: A rare bonus, the dry-dock airplane hangar is perfect for aviation enthusiasts or additional secure storage. This property comes fully furnished and includes a 2000 Seaswirl Bowrider with the boat slip for 2025 already paid. Lake Panache waterfront properties like this don’t come along often—make your cottage dreams a reality this summer! (id:60626)
Exp Realty
Sutton-Benchmark Realty Inc.
36 Farr Avenue
East Gwillimbury, Ontario
Charming 3-bedroom bungalow in the heart of Sharon! Featuring an open-concept layout, a spacious backyard, and a detached 2-car garage with parking for 6 more. Nestled in a family-friendly community surrounded by multi-million dollar custom homes, this home offers the perfect blend of small-town charm and modern convenience. Just minutes from schools, parks, and major amenities. A rare opportunity in a growing, sought-after neighborhood! (id:60626)
RE/MAX Hallmark Realty Ltd.
1478 Kamaniskeg Lk Road
Hastings Highlands, Ontario
Welcome to your dream escape! 1478 Kamaniskeg Lake Rd is a beautifully renovated waterfront home that blends modern finishes with relaxed beach house charm! Nestled along the tranquil Madawaska River and just a short boat ride to the popular Kamaniskeg Lake, this property offers endless opportunities for boating, fishing, swimming, and exploring sandy beaches. Inside, you'll find a bright and airy open-concept main floor with engineered hardwood throughout. The space is perfect for entertaining or unwinding after a day on the water. The newly updated kitchen is finished with elegant stone countertops and equipped with stainless steel appliances, including a propane gas stove. The living area features walkout access to an elevated deck with a high-pitched roof, offering both sun and shade for relaxing or dining outdoors with a view. This home features three comfortable bedrooms and one stylish bathroom with a sleek glass stand-up shower. Step down from the deck into a beautifully landscaped yard, a cozy fire pit, and plenty of space for gathering under the stars. The finished basement adds even more living space, complete with a wood-burning stove, making it ideal for a rec room, guest space, or a quiet retreat during cooler evenings. For all your toys and gear, the double-car garage provides ample storage for motorized and off-road vehicles. Whether you're looking for a year-round residence or the perfect seasonal getaway, you don't want to miss out on this waterfront gem! (id:60626)
Exit Ottawa Valley Realty
200 Dundas Street
London East, Ontario
Welcome to a premier investment opportunity in the heart of London! This Licensed, mixed-use property features three well-appointed residential units (LEASED), a prime main -floor commercial space (LEASED), and a potential basement commercial unit, offering a rare blend of residential and commercial income streams. Situated on the highly sought-after "My Dundas Place" corridor, this property is perfectly positioned for both immediate returns and long-term growth. The residential units, thoughtfully configured, ensure high demand and quick occupancy. Notable upgrades include a newer furnace for the commercial unit, modern mini-split systems in residential units 2 and 3, a partially replaced roof, a comprehensive video surveillance system, electronic door locks for each unit, and currently has a rental license. This turnkey property is an investor's dream, combining functionality, location and profitability in one exceptional package. (id:60626)
Thrive Realty Group Inc.
102 Railway Avenue
Ashcroft, British Columbia
Prime Commercial Investment Opportunity: Turnkey Self-Serve Car Wash in Ashcroft, BC! Presenting an exceptional investment opportunity in the heart of Ashcroft, British Columbia! This meticulously maintained, self-serve 3-bay car wash, built in 2008, is now available for sale. Situated on a highly visible, nearly half-acre corner lot, this property enjoys prime commercial exposure at the intersection of Ashcroft's main street and Highway 97C, ensuring a constant flow of potential customers. This turnkey business offers a low-maintenance, high-profit investment for savvy entrepreneurs. The car wash is fully operational and equipped, ready for immediate takeover. Benefit from the established customer base and the strategic location, which caters to both local residents and highway traveller's. Ashcroft is a growing community and a vital stop along Highway 97C, making this an ideal location for a business that caters to both locals and those passing through. This car wash represents a fantastic opportunity to own a profitable, low-maintenance commercial property with significant potential for continued growth. Don't miss out on this rare chance to invest in a thriving business in a prime location. Contact us today for more details and to schedule a viewing so you can explore the potential of this exceptional property!"" (id:60626)
RE/MAX Real Estate (Kamloops)
Lot 7 Hardy Drive
Strathroy-Caradoc, Ontario
Quality, Space & Style in the Heart of Southgrove Meadows! Welcome to this stunning TO BE BUILT 2-storey home by Tandem Builders, renowned for their commitment to quality craftsmanship and lasting design. Located in the final phase of Southgrove Meadows, one of Strathroys most desirable neighbourhoods, this home offers 2,282 sqft of above-grade living space with timeless appeal and modern function.This thoughtfully designed home features 4 spacious bedrooms and 2.5 bathrooms, ideal for growing families or those who love to entertain. The main floor offers a bright and open layout, perfect for everyday living. You'll love the well-appointed kitchen that flows into the dining and living areas, all overlooking the backyard.Upstairs, the primary suite is complete with a walk-in closet and elegant ensuite. Three additional bedrooms and a full bath provide ample space for kids, guests, or a home office.Enjoy the convenience of a tandem-style garage offering space for multiple vehicles or additional storage, plus quality finishes throughout that reflect Tandem Builders reputation for excellence.Set on a beautiful lot just steps from Caradoc Sands Golf Club and within walking distance toWalmart, Canadian Tire, LCBO, and more, this home also provides access to great schools and everyday essentials. Don't miss your chance to secure your lot and start customizing your forever home in Southgrove Meadows - where lifestyle meets location. (id:60626)
Prime Real Estate Brokerage
404 611 Regan Avenue
Coquitlam, British Columbia
IMMACULATE | SPACIOUS | 3 BED + DEN | CORNER PENTHOUSE Welcome to your dream home at Regan´s Walk-an ultra-rare corner unit with vaulted ceilings and virtually no shared walls for maximum privacy. This 3-bedroom + den gem offers the perfect blend of space, style, and location. Steps from Burquitlam SkyTrain, Safeway, YMCA, scenic Burnaby Mountain trails, and more. Minutes to SFU and located in the sought-after Mountain View Elementary catchment with access to French Immersion. Enjoy premium upgrades including under-cabinet lighting, blackout soundproof blinds in the primary bedroom, and a generous patio-ideal for summer entertaining. (id:60626)
Rennie & Associates Realty Ltd.
758 Sitka St
Campbell River, British Columbia
Welcome to this stunning new construction home in the heart of Jubilee Heights in Willow Point, one of Campbell River's most sought after neighbourhoods. This spacious rancher offers 1646 sq on the main plus a 410 sq ft bonus room perfect for a home office, guest room, gym or media space . The main home has a stunning open concept design and a modern kitchen with plenty of work space and large island for entertaining. The walk in pantry will allow for extra storage and convenience. The home sits on a fully landscaped and fenced yard, complete with built in irrigation system. High quality appliances are also included . Construction to start soon so this is a great opportunity to own a quality new build in a growing community. (id:60626)
Royal LePage Advance Realty
6618 Laird Road W
Guelph, Ontario
Welcome to 6618 Laird Rd W, a serene 3+1 bdrm, 2 bathroom country retreat just mins from both Guelph & Cambridge! Nestled on sprawling 238 X 116 ft lot, this beautifully maintained bungalow offers peaceful private living without sacrificing convenience. Step inside to bright & welcoming interior W/spacious eat-in kitchen featuring ample counter space, S/S appliances & large picture window. Adjacent living room is bathed in natural light from stunning oversized front window-perfect spot to relax or host guests. The main level presents 3 cozy bdrms including the primary suite W/laminate floors, crown molding & 2 large windows framing verdant views. 4pc bathroom W/large vanity completes the main living space. Head downstairs to discover recently finished basement (completed 4 yrs ago) that expands your living area massive rec room W/stone feature wall & 4th bedroom. Also downstairs, you'll find convenient basement laundry & luxurious second full bathroom complete W/updated vanity & sauna-ideal for unwinding after a day's work. Mechanicals & key upgrades provide peace of mind including deep well pump installed in 2024, 200 amp electrical service upgraded in 2023, new roof added in 2021 & updated windows throughout from 2015. Septic system was professionally pumped in 2025 ensuring the home is move-in ready & well-maintained for yrs to come. Exterior highlights include an attached oversized 2-car garage with epoxy flooring, perfect for projects or storage & huge driveway with space for 6-8 vehicles. A shed adds even more storage. Step outside onto your large expansive deck out front! Relax under the canopy of mature trees & soak in the peace of country living. Yet this tranquil haven is central, less than 10-min from Guelph & Cambridge with easy 401 access. Outdoor lovers will appreciate nearby River trails through Puslinch township including Fletcher Creek, Radial Line & Speed River Trail-ideal for family hikes & biking. It's also on bus route to GCVI & Aberfoyle PS! (id:60626)
RE/MAX Real Estate Centre Inc
Lot 1 Thompson Road
Christina Lake, British Columbia
Amazing 32 acre property with Moody Creek flowing through! Only a few minutes from the shores of Christina Lake! A lot of the pre-development work already completed! Survey plan, updated PLR, partial street development to name a few! Call your Realtor for more details! (id:60626)
Royal LePage Little Oak Realty
9 Thompson Drive
East Gwillimbury, Ontario
Bright & beautiful, well-maintained raised bungalow. 3+1 Bdrm, 1+1 bath in beautiful Holland Landing. Separate finished legal and registered basement apartment. Separate entrance to walk-out basement. En-suite laundry upstairs, additional laundry room in the basement. Very large detached insulated garage with heating. Beautifully manicured landscaping in front and back yards. Walk-out deck to upstairs unit. Lots of driveway space. Trussed roof (no load bearing walls on main level). Engineered hardwood throughout main level. Coffered ceilings in living room, very large shower on main with double showerheads. Roof 2023 (50 year warranty), Furnace & AC (2013), living room build-ins. (id:60626)
Keller Williams Realty Centres
11400 Mauraen Drive
Prince George, British Columbia
* PREC - Personal Real Estate Corporation. Discover your expansive retreat of this one owner home! This bright & spacious 5-bedroom, 3-bathroom home sits on a sprawling 5.02 parklike acre lot. Enjoy modern living with an entertainer's kitchen featuring heated tile floors, Miele over/gas stove, custom cabinets, granite counter tops and an open-concept design. Practical updates include vinyl windows and newer 35-year shingles. A 30x30ft attached garage with gas radiant heat, a 20x40ft detached shop with heat and power, and a 24x10ft pole shed/carport provide ample space for hobbies and storage. The property also boasts an underground sprinkler system for easy yard maintenance. Plus a new vinyl rap around sundeck (March 2025). This home truly offers something for everyone. (id:60626)
Royal LePage Aspire Realty
251 Wallbridge Road
Quinte West, Ontario
REDUCED $89,000, Inventory home complete and available for a quick closing. Modern 6 month old custom raised bungalow from Duvanco Homes . This home sits on almost 2 acres just minutes from the city. Modern and stylish design finished in high end premium finishes. Open concept living space featuring vaulted ceiling living room and includes gas fireplace finished with custom shiplap surround. Full custom built kitchen cabinets reach the ceiling finished with tasteful crown molding and light valance. Island containing built in wine fridge and seating for up to 4 people. Quartz counter tops with soft close drawers, all Frigidaire Professional stainless steel appliances with 5 burner gas stove. Carpet free main level with 5" wide plank engineered distressed hardwood flooring from end to end including bedrooms. Porcelain tile flooring in bathrooms and main floor laundry area. 5 piece ensuite contains a unique stand alone soaker tub, double vanity and 2 person tile shower with duel shower heads in a full glass surround. 3 car attached garage with stairs leading to main floor landing and second private entrance directly into the basement. 14 x 12 ft full screened covered deck and a 12 x 24 ft uncovered deck that provides complete privacy and a great view. Remaining Tarion warranty applies and is included. (id:60626)
RE/MAX Quinte Ltd.
231 Railway Close Se
Langdon, Alberta
Welcome home to LUXURY in LANGDON! Over 3200 square feet of custom living in this stunning bungalow with a fully developed walkout basement and heated pool! The gourmet kitchen showcases stunning white cabinetry, granite countertops, a spacious island with a built in microwave and wine storage. Host unforgettable dinners in the elegant dining room with its soaring 10' ceiling. The primary bedroom is a true couples' retreat, featuring a luxurious 5-piece ensuite with in-floor heating, a soaker tub, huge dual shower, and a large walk in closet with custom organizers. Step out to one of the south-facing covered decks, featuring privacy glass and breathtaking mountain views, perfect for a relaxing evening or stargazing. The lower level is a showstopper, boasting acid-washed floors with in-floor heating. Gather at the bar for the big game or enjoy a movie in the fully equipped media room. Step outside to your stunning backyard, complete with a cement patio, perfect for poolside gatherings. Guests staying overnight? No problem—two additional bedrooms and a 3-piece bath on the lower level are ready to accommodate. Work from home?- this home has the space to accomodate work from home with balance and privacy in the huge downstairs office. The triple car garage also comes with in-floor heating! Tons of Parking & Situated on a quiet cul-de-sac, this home sits on a large .23-acre lot. The home is fully landscaped, featuring underground sprinklers, a storage shed, and pool cover. Love where you live all year long with summers by the pool and winters by the fire! (id:60626)
RE/MAX Key
509 - 281 Woodbridge Avenue
Vaughan, Ontario
Welcome To This Stunning 2 Bedroom, 2 Bath, 2 Parking Residence. This Spacious Condo Offers a Great Open Concept Floor Plan Featuring Floor-To-Ceiling Windows with Lots of Natural Light and Plenty of Outdoor Space For Entertaining. 9 Ft. Ceilings. Modern Kitchen with Granite Countertops overlooking Breakfast Area. Open Concept Living & Dining Room. Primary Bedroom Offers Walk-In Closet, 5 Pc Luxurious Ensuite. 2nd Bedroom with Double Closet and Closet Organizers. Take In the Views from The Balcony off the Living Room or Primary Bedroom. Gas BBQ Hook Up, Ensuite Laundry with Sink & Storage! Great Amenities Include - Concierge, Gym, Party Room and Guest Suites. The Unbeatable Market Lane Location Offers Steps to Shops, Grocery Store, Parks & Restaurants. Close to Transit & Major Highways. (id:60626)
RE/MAX West Realty Inc.
9734 Highway 118 W
Algonquin Highlands, Ontario
Have you ever dreamed of relocating to Haliburton County to start your own business or own a stunning piece of land? This 18-acre property offers a rare opportunity to turn that dream into a reality. Perfectly situated along one of the busiest highways in Haliburton County, a major route through the heart of central Ontario, this property provides exceptional visibility and access to endless possibilities. Custom-built in 2022, the 1,200-square-foot main building exudes rustic charm with its beautiful wood finishes, capturing the essence of cottage-country living. The property also features a large walk-in refrigerator (completed in 2024), a commercial kitchen, and a convenient laundry room. In addition, three cozy Bunkie's provide guest accommodation or extra storage space. For those seeking to expand or diversify, the property is approved for the development of 20 cabins, set around a tranquil 1-acre pond, perfect for year-round recreation whether it's relaxing by the beach in summer or skating in the winter. The picturesque setting makes this property an ideal destination retreat. Beyond the buildings, the land itself offers even more value with its own array of natural resources. Enjoy the fruits of a diverse farm-to-table setup with fruit trees, berry bushes, wild leeks, honey from the on-site hives, tapped maple trees, and a fully functional chicken coop. These offerings present unique opportunities for sustainable agriculture or an added attraction for a business focused on local products. Fully customizable to meet your unique business needs, this expansive property offers ample space for growth, whether you're looking to start a retail business, a resort, or any other entrepreneurial venture. The potential is limitless! Seize this rare opportunity to create something truly special in one of Ontario's most scenic and sought-after locations. (id:60626)
Century 21 Granite Realty Group Inc.
1860 Agate Bay Road
Barriere, British Columbia
Welcome to Paradise! This 24 acre, slice-of-heaven-on-earth, sits on beautiful Forest Lake, with 900 feet of frontage. Surrounded by mountains and forest, the views from the dock or the sprawling, 2 tiered sundeck will leave you awe struck day in and day out. The ""Swedish Cope"" log home brings a rustic feel with lake house charm throughout. The open layout keeps it cozy, especially with the wood fireplace and huge bay windows looking over the lake, complete with double French doors to the sun deck. The kitchen features SS appliances and an island. The bathroom boasts Visual Comfort Lighting, petrified wood sink and live edge counter. The large Master Bedroom also offers mountain and lake views with access to the deck. The front of the property houses a 24 x 32 detached log construction shop, complete with 200 amp service. This oasis is only 40 minutes to Kamloops and Sun Peaks. Lake living at its finest, don't miss your opportunity to call this gem yours! (id:60626)
Exp Realty (Kamloops)
9 Orangeville Street
Erin, Ontario
Modern log home situated on 66 ft. lot on quiet street in the quaint village of Hillsburgh approximately 1 hr n/w of Toronto. Features large open concept great room with adjoining bright up to date kitchen with lots of counter space & custom cabinets plus main floor 4 pc bath. Second level loft/bedroom overlooks great room. Professionally finished lower level apartment. large above grade windows, bright open concept living room, dining room, kitchen & Spacious bedroom & 4 pcs bath. Main Floor & loft has luxury vinyl plank flooring, lower level berber carpet. Professional built cabinets through out. On Demand hot water 2020, water softner 2021, rebuilt Insulated roof 2020. 10'x10' storage garden shed & play house. Walk to shopping. (id:60626)
RE/MAX Realty Services Inc.
12 Blanche Avenue
Toronto, Ontario
Simply Elegant *** See Virtual Tour*** detached bungalow with a private driveway in the desirable Clairlea-Birchmount neighborhood has a beautiful front yard also a cosy back yard. Spent $$$ In Renovation's,Open Concept Kitchen With Brand New counter tops in the main floor and the Basement kitchen, new stove, pot lights are throughout in the house. Steps To Ttc, Subway, School, Park, Shopping and Other Amenities. This Charming Bungalow Has A Carport And a Sep Entrance With 2 Br Basement Apt For Income Potentials $$$. Vacant house has Easy LB showing , Don't miss this incredible opportunity! (id:60626)
Century 21 Innovative Realty Inc.
641 Olympia Ridge
Langford, British Columbia
Welcome to this beautiful 3 bedroom, 3 bathroom over 2,300 sqft home offering stunning views of the Olympic Mountains and Sooke Hills. Pride of ownership stands out as this home has been well cared for and is move in ready. The main level offers a beautiful kitchen with island and newer stainless steel appliances. The open floor plan has a lovely dining area and living room with gas fireplace that opens to the balcony with views while barbequing. Upstairs you will find 2 bedrooms a 4 piece bathroom and a large den area that has many possibilities. The lower level which opens to the backyard has a large family room a generous bedroom (gym area) and a 4 piece bathroom which offers many options for a family. Other features include: garage, additional storage space and low maintenance yard. All of this located on a quiet cul-de-sac backing onto a nature sanctuary. Don't miss the opportunity to call this place home and book your private appointment. (id:60626)
Royal LePage Coast Capital - Chatterton


