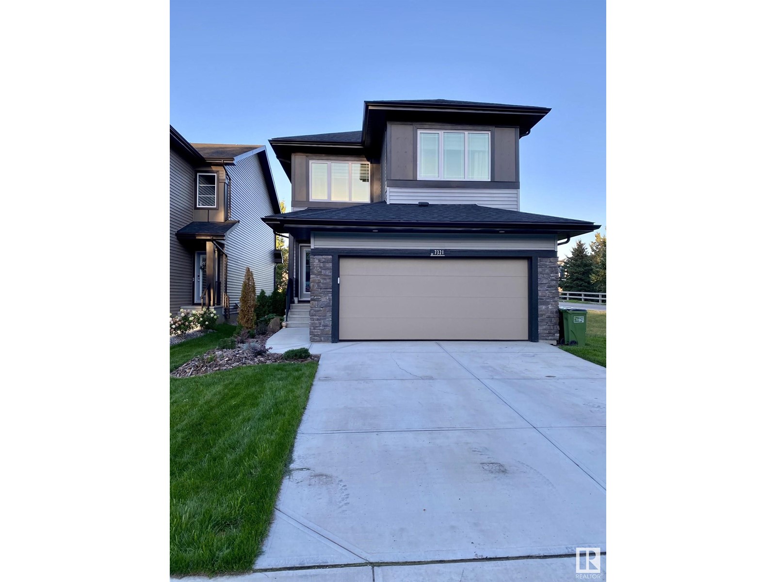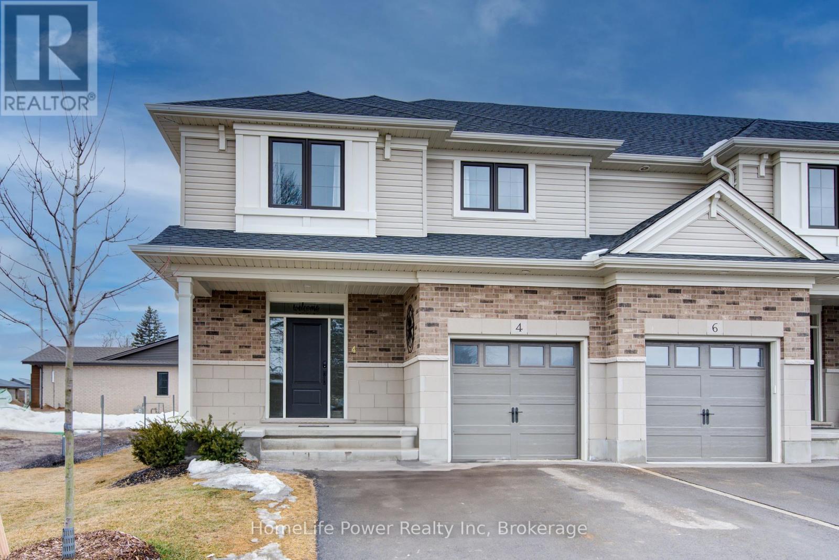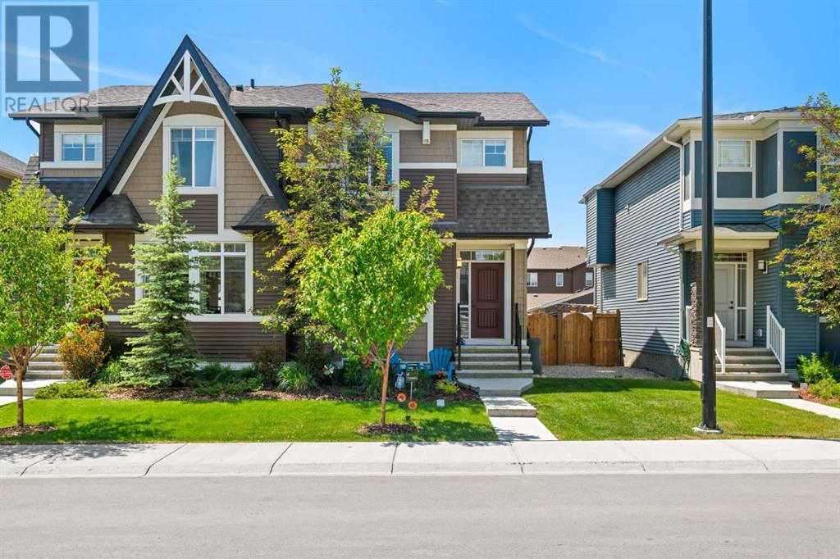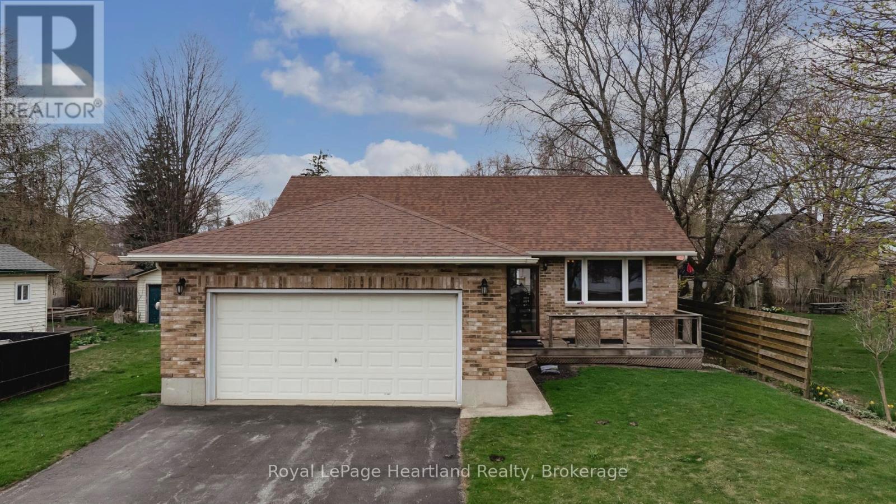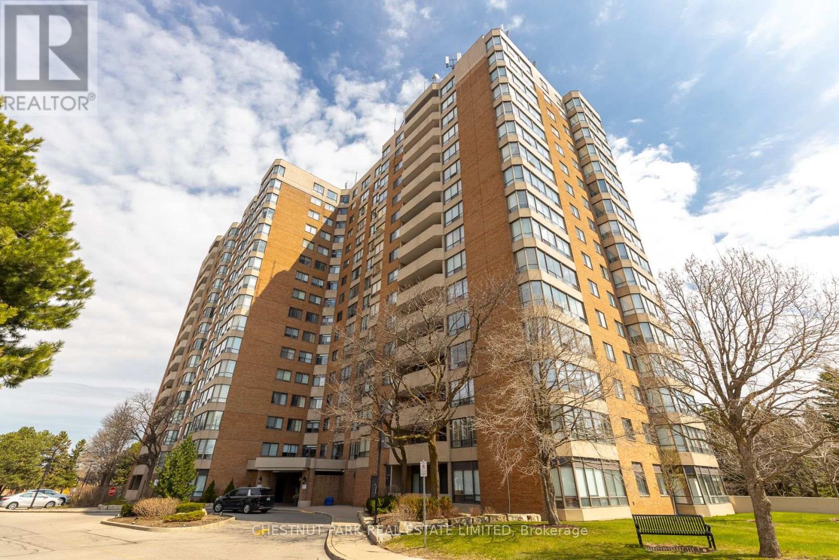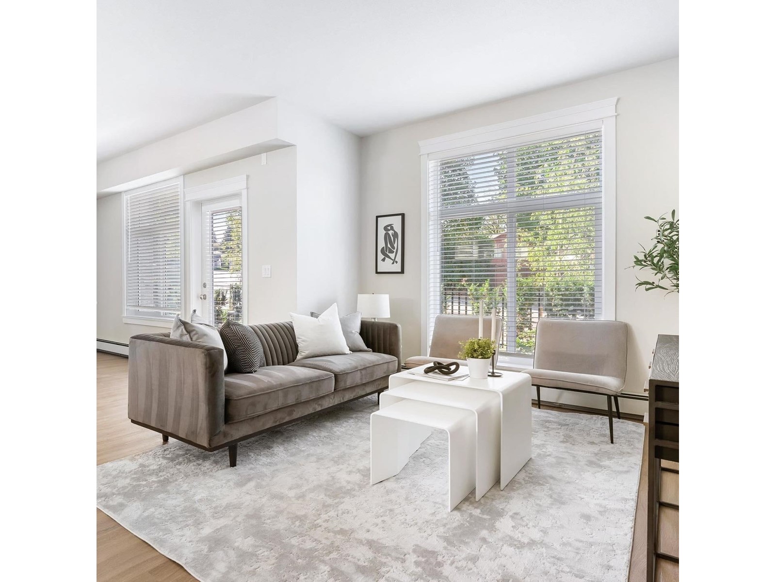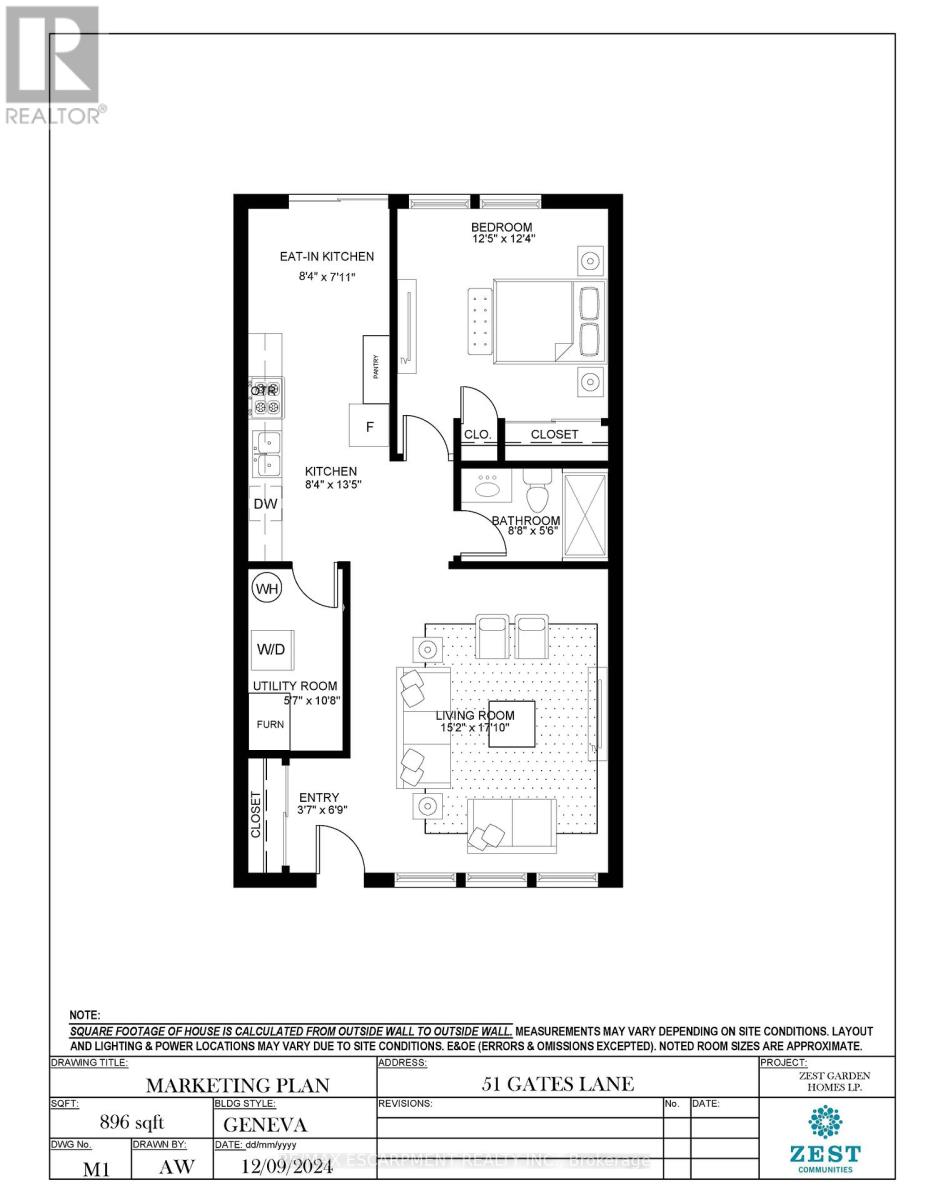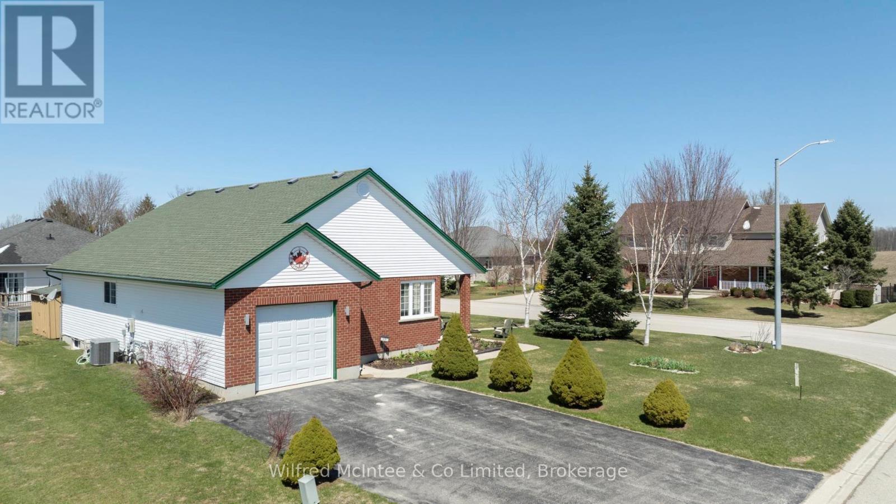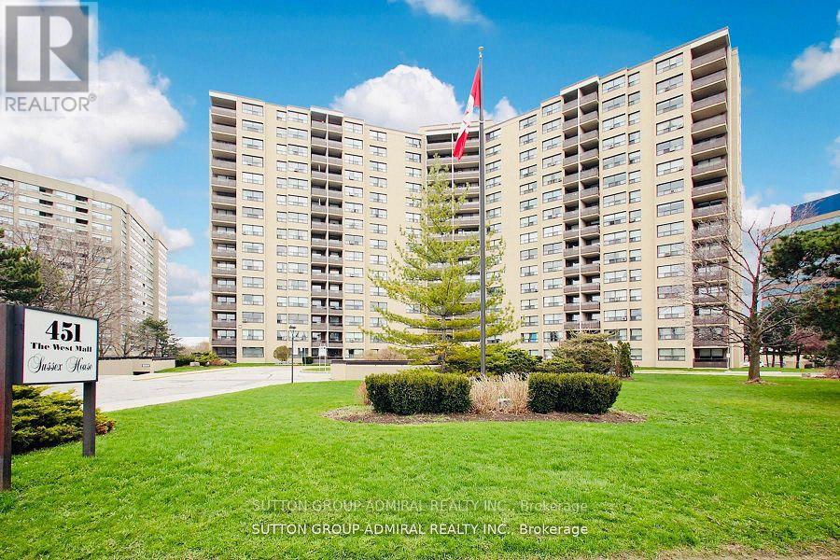7321 Chivers Cr Sw
Edmonton, Alberta
Visit the Listing Brokerage (and/or listing REALTOR®) website to obtain additional information. Welcome to 7321 CHIVERS CRES SW, a beautifully designed home in the peaceful Creekwood neighbourhood. This residence offers a perfect blend of relaxation and California casual vibes, making it both inviting and inspiring. Key Features: Prime Location: Set against a ravine in the front, backing onto a park, and neighbouring an acreage, this property provides unparalleled privacy and picturesque views, all while being close to urban conveniences. Sophisticated Interiors: Sunlit, open-plan living spaces with neutral palettes and large windows invite a seamless connection to the outdoors, creating an atmosphere of understated luxury and ease. Stunning Kitchen: The expansive kitchen, with white cabinetry and quartz countertops, exudes timeless elegance, effortlessly flowing into the living and dining areas for an inviting, airy ambiance. Tranquil Master Bedroom: The master bedroom, with its large windows. (id:60626)
Honestdoor Inc
4 Braun Avenue Avenue
Tillsonburg, Ontario
Presenting Stunning Bright Spacious 4 Braun Ave, Previously Being Used as MODEL HOME By BUILDER!! Built by Quality Builder Hayhoe Homes. This 2 Storey End Unit Town has approx. 2,198 finished sq. ft. with single car garage and is the perfect home designed for small to big families in mind. Offering an open concept main floor with 9' ceilings, spacious foyer, powder room, large open concept kitchen/dining/great room with electric fireplace and patio door to rear deck. The designer kitchen features gorgeous quartz counter tops, tiled backsplash, island and breakfast bar. The second level features 4 spacious carpeted bedrooms with the primary suite having a 3 piece ensuite bath and large walk-in closet, second floor laundry for stacked washer/dryer and 4 piece main bath. The finished basement features a large family room, bathroom and plenty of space remaining for storage. Just minutes to parks, trails, shopping, restaurants and grocery stores. (id:60626)
Homelife Power Realty Inc.
4 Braun Avenue
Tillsonburg, Ontario
Presenting Stunning Bright Spacious 4 Braun Ave, Previously Being Used as MODEL HOME By BUILDER!! Built by Quality Builder Hayhoe Homes. This 2 Storey End Unit Town has approx. 2,198 finished sq. ft. with single car garage and is the perfect home designed for small to big families in mind. Offering an open concept main floor with 9' ceilings, spacious foyer, powder room, large open concept kitchen/dining/great room with electric fireplace and patio door to rear deck. The designer kitchen features gorgeous quartz counter tops, tiled backsplash, island and breakfast bar. The second level features 4 spacious carpeted bedrooms with the primary suite having a 3 piece ensuite bath and large walk-in closet, second floor laundry for stacked washer/dryer and 4 piece main bath. The finished basement features a large family room, bathroom and plenty of space remaining for storage. Just minutes to parks, trails, shopping, restaurants and grocery stores. (id:60626)
Homelife Power Realty Inc
407 - 50 Ordnance Street
Toronto, Ontario
Palatial 2 Bed 2 Bath Loft-Style Corner Suite at Playground Condos! A fully functional split floor plan highlighted by soaring 10.5 ft ceilings, engineered hardwood floors & floor-to-ceiling windows lining the entire northern & western wings. Light floods into the open concept living & dining space - perfect for entertaining, hosting & lounging! Enjoy indoor-outdoor living at its finest with a walk-out to the massive wraparound private terrace that reaches every single room in this suite. Marvel at unobstructed north views of the City, Garrison Common Park Green Space, the CN Tower + bonus west views to catch endless sunsets. A chef-inspired kitchen with high-end, built-in, stainless steel Blomberg appliances, smooth granite counters & stylish geometric tiled backsplash. Delight in a plethora of white oak cabinetry, drawers & open-faced shelving. Retreat to the generously-sized primary suite with floor-to-ceiling windows & double-panel closet - easily fit a work-from-home set-up with plenty of extra room for your big bed + nightstands. The 5-star resort-style 4-piece ensuite features modern porcelain floors, 2-in-1 shower/tub with glossy white subway tiled back splash & granite vanity with under-sink storage. The super functional second bedroom makes the perfect guest bedroom, home office, yoga studio or gym- with a double-panel closet & floor-to-ceiling windows, light pours into the space no matter the use. The spa-inspired 3-piece guest bath equally features porcelain floors, a glass shower stall & granite vanity with under-sink storage. Ensuite Blomberg Energy Star stackable washer & dryer. Interior designed by Studio Munge, architecturally designed by Hariri Pontarini/bKL Architecture & landscaped by Claude Cormier. Surrounded by a 4-acre park, cycling & pedestrian bridge stretching from the Lake to Stanley Park & King West. Steps to the Lake, King West, Liberty Village, Canadian National Exhibition, Billy Bishop Airport, BMO Field, Coca Cola Coliseum & more. (id:60626)
Royal LePage Signature Realty
5 Willow Crescent
Okotoks, Alberta
Experience comfort, style, and quality upgrades in this beautifully maintained residence located in the desirable community of D'Arcy Ranch in Okotoks. Set on a quiet street, this former Show Home by Morrison Homes combines timeless elegance with practical design, creating a layout that suits the needs of modern living.Upon entering, you’re welcomed by a bright, open-concept main floor featuring wide-plank vinyl flooring. A spacious front living room invites relaxation, while a dedicated flex space offers the perfect spot for a home office. The central dining area provides an ideal setting for hosting family and friends. At the heart of the home is a thoughtfully designed kitchen with stone countertops, stainless steel appliances, a Silgranit sink, upgraded deep cabinetry, a generous pantry, and a large island—ideal for meal preparation and casual dining. Oversized vinyl windows fill the space with natural light, creating a warm and inviting ambiance.Upstairs, a cheerful bonus room adds additional living space, complemented by three bedrooms. The primary suite includes a walk-in closet and a private 3-piece ensuite. A second full bathroom serves the remaining bedrooms, making this level perfect for families.Enjoy year-round comfort with central air conditioning, a central vacuum system, and newer mechanical upgrades including a furnace and water tank (2018). The south-facing backyard is a private retreat with professional landscaping and two connected rear decks. The newly added lower deck offers a shaded area for outdoor lounging or entertaining. Wide steps connect the levels, and a fenced side yard provides a convenient space for storing tools or equipment. Two rain barrels are also included.The oversized heated double garage features an 8-foot door, built-in lockers, and a workbench—perfect for hobbyists or those in need of additional storage. Additional highlights include a roughed-in sprinkler system (control panel required), a rainwater collection setu p, a water softener, and mature front-yard trees that enhance both privacy and curb appeal. This is the only home on the street with such established greenery.D'Arcy Ranch is a vibrant and expanding community, conveniently located near schools, parks, pathways, the golf course, and essential amenities. With quick access to Calgary and exciting new shopping options underway, this location balances peaceful living with urban convenience.Whether you’re enjoying the sun in your beautifully landscaped backyard, working on a project in the garage, or entertaining guests in your well-equipped kitchen, this home offers a lifestyle defined by comfort, convenience, and thoughtful design. Don't miss your chance to view - book your private showing today! (id:60626)
Exp Realty
91 Anglesea Street
Goderich, Ontario
Welcome to 91 Anglesea St, a solid all-brick bungalow nestled in the desirable community of Goderich, Ontario. This inviting home features 3+1 bedrooms, 2 bathrooms and main floor laundry, offering plenty of space for families or those seeking a comfortable living arrangement.As you step inside, you'll find a well-maintained interior that is both functional and welcoming. The main floor boasts a spacious living area, perfect for relaxation and gatherings. The kitchen provides a practical layout with ample counter space and room for a dining room table.The fully finished basement expands your living space significantly, featuring an additional bedroom and bathroom, making it ideal for guests, a home office, or a cozy entertainment area. With an attached 2-car garage, youll enjoy the convenience of easy access and extra storage options. The backyard provides a pleasant outdoor space for enjoying the fresh air or hosting family gatherings with a spacious fully fenced in backyard. Location is key, and this home is perfectly situated close to the hospital, pharmacy, and the vibrant downtown area of Goderich, where youll find shopping, dining, and community events. This well-kept ,move-in ready home offers a great opportunity for first-time home Buyers, Buyers looking to simplify living or those looking to settle into a friendly neighbourhood. Don't miss your chance to make this cozy bungalow your new home! (id:60626)
Royal LePage Heartland Realty
204 431 E 44th Avenue
Vancouver, British Columbia
Great location! This two-bedroom condo is just off Main Street, next to Macdonald Park with tennis courts and a playground. Featuring laminate flooring, stainless steel appliances, a cozy gas fireplace, and a sunny south-facing patio. The spacious layout includes a large living/dining area, two generous bedrooms, a walk-in closet in the master, in-suite laundry, and ample storage. Well-managed building with secure parking and a pet-friendly policy. Exceptional value in a sought-after neighborhood-call today to schedule a showing!***OPEN HOUSE JUNE 7TH & 8TH 2:00PM TO 4:00 PM*** (id:60626)
Ypa Your Property Agent
1109 - 7601 Bathurst Street
Vaughan, Ontario
Incredibly spacious and bright 2 bedroom, 2 bathroom suite that is being offered on the market for the first time ever. The suite is very spacious with generous sized rooms, and has 1,222 sq feet of interior space that is a highly functional layout and offers tons of natural light and a spectacular view. Formal living room and separate dining room. Well laid out eat-in kitchen with wrap around windows. Stainless steel fridge and dishwasher. Great primary suite with a large window, a big walk-in closet and 3-piece ensuite. The second bedroom is located on the other side of the suite, offering privacy. This bedroom is large and has a full size closet. There is a second full bathroom with a bath tub. Tiled entrance foyer with coat closet. Laundry room with additional storage. Linen closet. The building is well regarded and the amenities include outdoor pool, tennis court, and sauna. Located in the heart of Thornhill, this location is unbeatable for convenience. All the services you could need across the street - groceries, shops, movie theatre. Around the block from parks, playground, library. Incredible access to public transportation. All utilities + cable TV are included in the maintenance fees. This unit is sold as-is. (id:60626)
Chestnut Park Real Estate Limited
1911 - 460 Adelaide Street E
Toronto, Ontario
Welcome to this sun-filled, spacious corner unit featuring 9 ft ceilings and floor-to-ceiling windows that flood the space with natural light. This well-designed layout offers a bright north and east exposure and a large private balcony perfect for relaxation in the middle of the city. Enjoy the open-concept living area, ideal for entertaining or working from home, with a versatile media room that can double as an office or guest space. The modern kitchen boasts stainless steel appliances, a flat cooktop, and plenty of counter space.Located in the heart of Moss Park, this building offers 24/7 concierge service, a secure locker, and top-notch amenities including a theatre room, party room, outdoor terrace, and a skydeck with panoramic views.With a Walk Score of 97 and transit right at your doorstep, you're just steps away from everything downtown has to offer. Locker Included. (id:60626)
The Condo Store Realty Inc.
171 Carringham Road Nw
Calgary, Alberta
Welcome to this 1637 sq ft duplex delight! Built in 2023, this home is practically new and is protected under the Alberta New Home Warranty, offering peace of mind. Step inside to an open-concept main floor with luxury vinyl plank flooring and sun-soaked windows that flood every corner with natural light. The spacious kitchen boasts quartz countertops, Samsung stainless steel appliances, and enough counter space to host everything from pancake Sundays to charcuterie Fridays. Upstairs, you’ll find three spacious bedrooms, including a primary suite complete with a 4-piece ensuite and space to truly unwind. The undeveloped basement is your blank canvas. But the real showstopper? The large pie-shaped yard. Whether it's a garden, play structure, or the ultimate patio setup, there's room for it all. Top it off with an attached double garage and you’ve got comfort, style, and practicality wrapped up in one gorgeous package. Trendy yet timeless, low-maintenance yet full of potential. (id:60626)
Power Properties
105 Parker Place
Hinton, Alberta
Located on a quiet cul de sac in Thompson Lake this beautifully landscaped bi -level home has the upper floor renovations completed , An efficient and warm layout welcomes family to the large living room and kitchen . A separate dining room can work for formal dinners but also opens out to the deck for helping with family BBQ's ,The spacious master bedroom and ensuite lead to two regular bedrooms perfectly sized for the children.. The lower level family room has (26 x 14 )more than enough space for your entertainment and exercise needs. , 2 more bedroom s , separate laundry room separate furnace room and a work clothes bathroom/laundry has been roughed in by the entrance to the two car garage . Room for 4 vehicles in the driveway plus two in the garage .Title Insurance up to$350.00 Stunning mountain view of the Jasper Park (id:60626)
Century 21 Twin Realty
1008 - 151 Village Green Square
Toronto, Ontario
Stunning spacious 2 bedrooms, 2 full baths plus den unit for sale. Open concept corner unit, floor-to-ceiling windows fill the living area with natural light, offering a spectacular northeast view. Premium plank laminate floors throughout, large private primary bedroom with en-suite and deep closets with mirrored doors. Kitchen features a window, granite counters, and updated hardware. Cultured marble counters in baths, upgraded faucets, and in immaculate condition. (id:60626)
Real One Realty Inc.
63 - 50 Fiddlers Green Road
London North, Ontario
Welcome to this elegant one floor condo tucked away into a quiet well maintained enclave in the desirable area of Oakridge. Featuring hardwood throughout, this home offers a bright main floor den a spacious living and dining area and gorgeous front courtyard perfect for morning coffee or evening gatherings. The kitchen flows seamlessly into the dining room and living room area making it ideal for entertaining. Elegant powder room for your guests. Two generous bedrooms both with walk-in closets and an adjoining ensuite finish off the main floor. The lower level includes a guest suite with three piece bath perfect for extended company. A large family room, a laundry room and workshop as well as ample storage. A rare detached two car garage certainly adds to the convenience and appeal of this property. All of this in a well managed established condo development close to all the amenities. A gorgeous heated swimming pool to enjoy all summer long. Whether you're downsizing or simply seeking low-maintenance luxury in a sought-after neighbourhood, this turnkey home delivers comfort, space and charm in equal measure. This is the one you have been looking for (id:60626)
Century 21 First Canadian Corp
414 20932 83 Avenue
Langley, British Columbia
Step into luxury with this stunning junior two-bedroom home on the fourth floor. Featuring a gourmet kitchen complete with stainless steel, high-end appliances-including a 5-burner gas cooktop, convection oven, and sleek quartz countertops. Enjoy the warmth of heated tile floors in the bathroom, soaring 9-ft ceilings, and expansive windows that flood the space with natural light.The home is finished to perfection with premium touches throughout, and yes, A/C is included! Plus, the spacious 11'6" x 8'10" patio comes with a gas hookup for your BBQ, perfect for entertaining.Located in a peaceful, serene area, you'll also enjoy underground parking with electric car charger access and a storage locker for all your extras.Walking distance to Elementary School and Middle School and few Minutes Drive to RE Mountain High School ,HWY 1 exit . Completion Fall 2025.Call today for more details! (id:60626)
Stonehaus Realty Corp.
312 - 80 Esther Lorrie Drive
Toronto, Ontario
Bright Corner Unit with Large Balcony Pristine and Move-In Ready! This spacious 2 bedrooms plus den, 2-bathrooms apartment effortlessly combines luxury and comfort. The open-concept living space is bathed in natural light from expansive floor-to-ceiling windows. The elegant living room seamlessly flows onto a private balcony, offering unobstructed, stunning sunset views of the city. The modern kitchen boasts a stylish backsplash, perfect for those who love to cook. The versatile den can serve as a home office or additional living area, while the unit also features convenient ensuite laundry and two chic four-piece bathrooms. Cloud 9 offers residents exceptional resort-like amenities, including a rooftop BBQ patio, 24-hour concierge and security services, a heated swimming pool, a large party room, and a fully equipped gym. Ideally located just minutes from Hwy 401 & 427, public transit, Pearson Airport, Etobicoke General Hospital, shopping, top-rated schools, and the beautiful Humber River Ravine Trails right outside your door. Your dream home is ready for you! (id:60626)
Homelife Woodbine Realty Inc.
51 Gates Lane
Hamilton, Ontario
Welcome to this beautifully renovated 1 Bedroom bungalow in the exclusive 55+ gated community of St. Elizabeth Village. This soon-to-be completed home offers a blend of modern design and comfortable living. Step inside and experience the freedom to fully customize your new home. Whether you envision modern finishes or classic designs, you have the opportunity to create a space that is uniquely yours. The nearby health centre offers top notch amenities, including a gym, indoor heated pool, and golf simulator, and more while having all your outside maintenance taken care of for you! Furnace, A/C and Hot Water Tank are on a rental contract with Reliance (id:60626)
RE/MAX Escarpment Realty Inc.
28 Fernwood Avenue
Moncton, New Brunswick
Are you looking for an income property? Welcome to 28 Fernwood Avenue! This fully renovated fourplex, located on a quiet residential street will be a great addition to your portfolio. Renovated from top to bottom in 2022, this building offers two 2-bedroom units and two 1-bedroom units, each thoughtfully updated for modern living and tenant appeal. Upgrades completed include: new kitchens and bathrooms in all four units; new paint and updated finishes throughout; mini-splits and electric baseboards for efficient comfort and individually metered units for simplified utility management. Additional features include shared coin-operated laundry and ample parking in the back, making this property both convenient and desirable for tenants. With all the heavy lifting already done, this is a true turnkey investment opportunity in a fantastic location. Properties like this dont last long! Call or text today to schedule a private showing! 24 hours notice required for any showings. (id:60626)
Exit Realty Associates
77 Flowertree Crescent
Ottawa, Ontario
Welcome to this beautifully maintained open-concept 3-bedroom, 3-bath end unit townhome, offering comfort, space throughout. Step inside to find a bright and inviting layout, all freshly painted. The main living area flows seamlessly into the kitchen and dining spaces, perfect for everyday living and entertaining. Enjoy the versatility of a fully finished basement rec-room. Major updates include a roof (2009), windows (2014), furnace (2018), and a newer garage door and opener for added peace of mind. Located in a desirable neighbourhood, this home combines thoughtful design with long-term value. Don't miss this opportunity! The pink carpets throughout the 2nd level, basement and stairs can easily be updated before moving in or enjoy the colours of the 1990's. A quote will be available for new carpeting. (id:60626)
Right At Home Realty
707 - 51 Harrison Garden Boulevard
Toronto, Ontario
Introducing the Mansions of Avondale, This bright and well kept 2 bedroom Unit is in a LOW RISE building with Full Amenities. Features an open Concept design for maximum functionality. Conveniently Located near Subway/Highway Access. Shopping & Entertainment steps away! Maintenance Fee Covers All Utilities. Security guard/Concierge/Indoor Pool/Jaccuzi, Gym, Sauna,Guest Suites, BBQ Area, Party Rm and much more! COMES WITH 1 PARKING + 1 LOCKER. (id:60626)
Century 21 Percy Fulton Ltd.
12 Jonathan Crescent
South Bruce, Ontario
This lovely 3-bedroom bungalow is tucked away on a quiet street in the charming community of Mildmay. Immaculately cared for, the home features an open-concept layout that creates a bright and welcoming atmosphere from the moment you step inside.The finished basement offers fantastic extra living space, including a fourth bedroom, a second full bathroom, and ample storage. Outside, enjoy a fully fenced backyard, perfect for kids, pets, or peaceful evenings in the garden. The landscaping is beautifully done and easy to maintain. Additional highlights include a single-car garage, mature gardens, and a location that combines small-town charm with everyday convenience. A true gem for families, retirees, or anyone looking for a move-in-ready home in a quiet, friendly neighbourhood. (id:60626)
Wilfred Mcintee & Co Limited
510 15388 105 Avenue
Surrey, British Columbia
Welcome to G3 Residences in the heart of Guildford! This top-floor corner unit features 2 beds, 2 baths, and a bright open layout with 11 ft ceilings and large windows. The modern kitchen includes quartz countertops and stainless steel appliances. Comes with 2 oversized side-by-side parking stalls and 1 large storage locker. Just steps to Guildford Mall, Rec Centre, parks, schools, and transit, with easy access to Highway 1. Rentals and pets allowed-perfect for first-time buyers or investors. Amenities include a gym, lounge, games room, and more. Don't miss out-book your showing today! (id:60626)
Oakwyn Realty Ltd.
10 - 111 South Cayuga Street E
Haldimand, Ontario
Get ready for the quiet life in the beautiful community of Dunnville. This 10 year old bungalow condo-townhouse gives you easy main floor living in the heart of this lovely riverside town. As you step thru the threshold into the spacious foyer you have easy access to the garage, basement, front bedroom and the kitchen. The open concept allows for comfortable living and entertaining with the spacious island filled with storage and plenty of counter space.Plenty of room for a dining table should you choose. Patio doors give you access to the yard, wood deck with gazebo (cover & netting currently off) and shed. Just the right size for some small garden boxes and flowers. The primary bedroom offers 2 full closets along with private 3 piece ensuite bathroom. The main floor also features 2 pc bath and full laundry. The front bedroom could easily be used as a sunny home office if preferred. Head downstairs to the lower level that offers lots of light with 2 large windows and high ceilings. The oversized family room is very generous, offering nooks that can be used for a home gym, office, bar or hobby area. The storage room at the back is exactly that with so much space! Down here you find another bathroom, this one 4 pieces with a jet tub. All appliances are included to make your move even easier! The attached single car garage has in-house access, and the complex is small and quiet, with plenty of visitor parking. Close by you will find boat launches, parks, shopping, local favourite restaurants and beautiful scenery. It's hard to find a bungalow townhouse in a quiet area these days ...dont miss out on this opportunity. Easy low traffic drives to Hamilton, Stoney Creek and Niagara. (id:60626)
Coldwell Banker Momentum Realty
651 Macewan Drive Nw
Calgary, Alberta
Here is a fantastic opportunity to buy a recently remodelled home in MCEWAN. This Lovely 2 Story home offers a huge family room on the main floor alone with a renovated kitchen, Living room and half bath. From your kitchen walk out to your back deck and large yard. Upstairs has primary bedroom which has fully renovated ensuite. two other spacious bedrooms and comes with another 4piece fully renovated bathroom. The basement is partly finished and is just waiting for you ideas to make it a wonderful area for your family to grow. All of the floors have been upgraded to Laminate flooring. The roof was replaced in 2019. The stucco has been painted and there is central. You don’t want to miss this one. Call today to view! (id:60626)
Optimum Realty Group
104 - 451 The West Mall W
Toronto, Ontario
This bright and spacious corner unit offers three bedrooms and two bathrooms on the ground floor rarely available and highly desirable! The renovated kitchen features ample pantry space, deep drawers, corian countertop, and a modern design, providing both style and functional storage for all your kitchen essentials. Enjoy an open-concept living and dining area with a wall mirror, accent lighting, and three-level remote-controlled ceiling fans in the dining room and all bedrooms. A large balcony overlooks beautifully maintained gardens, offering peaceful and unobstructed views. Additional conveniences include a storage room and two entrance closets for extra space. Set in a meticulously maintained building, this unit offers access to a wide range of amenities, including a gym, sauna, heated swimming pool, tennis court, party room, BBQ/picnic area, and on-site laundry facilities."Abundant natural light fills this well-kept unit. Step outside to parks, shopping centers, and more. The maintenance fee includes heat, hydro, water, high-speed internet, and cable TV. Perfectly situated near TTC, major highways (427, 401, QEW/Gardiner), Pearson Airport, Sherway Gardens Mall, grocery stores, and other essentials this location has it all. (id:60626)
Sutton Group-Admiral Realty Inc.

