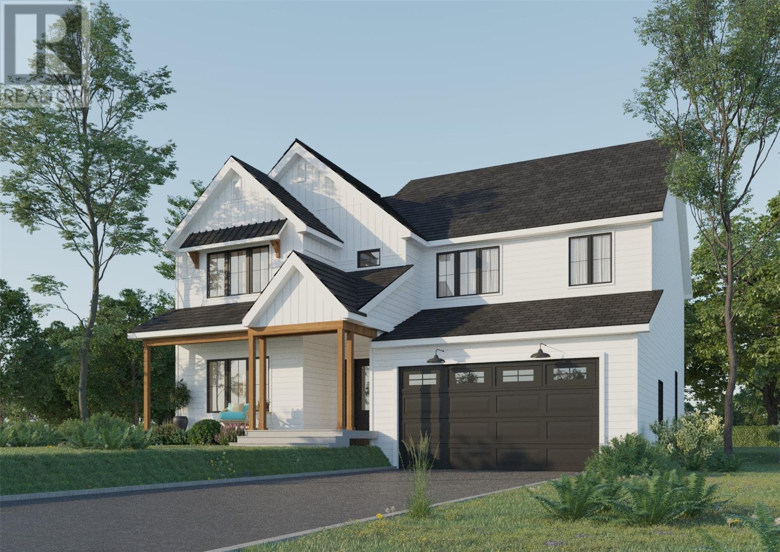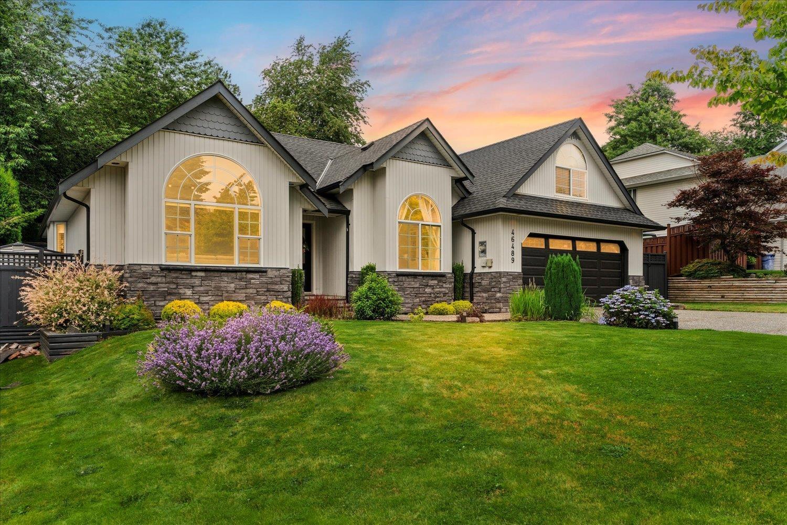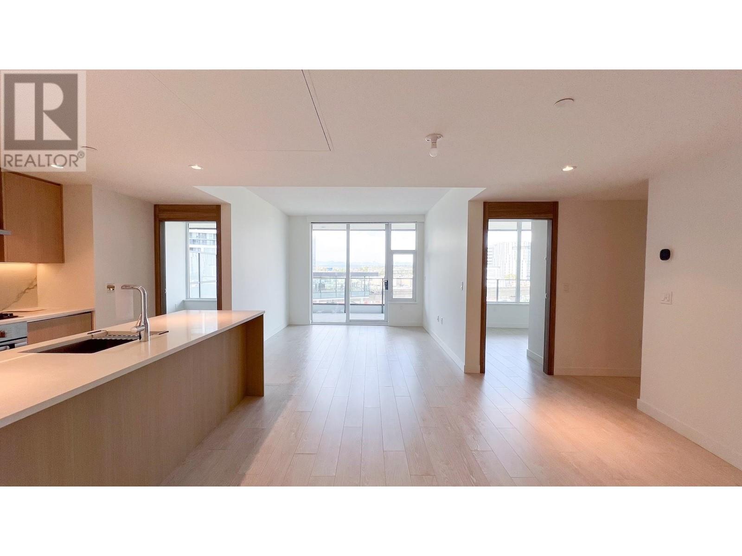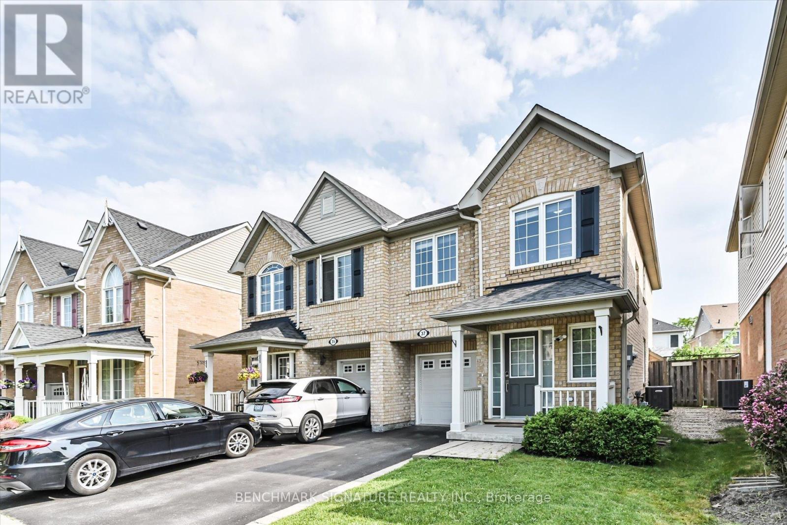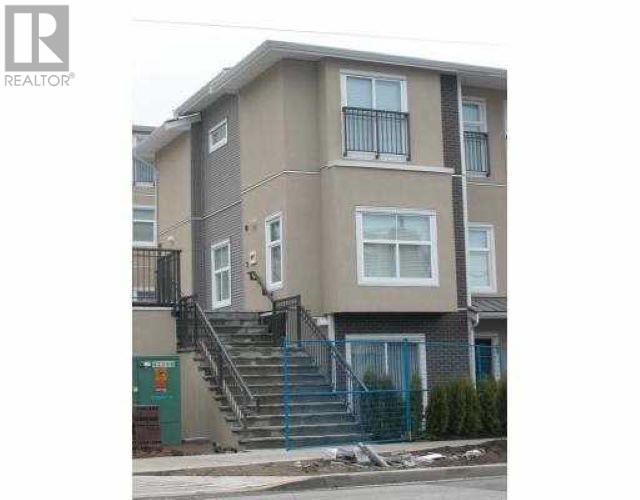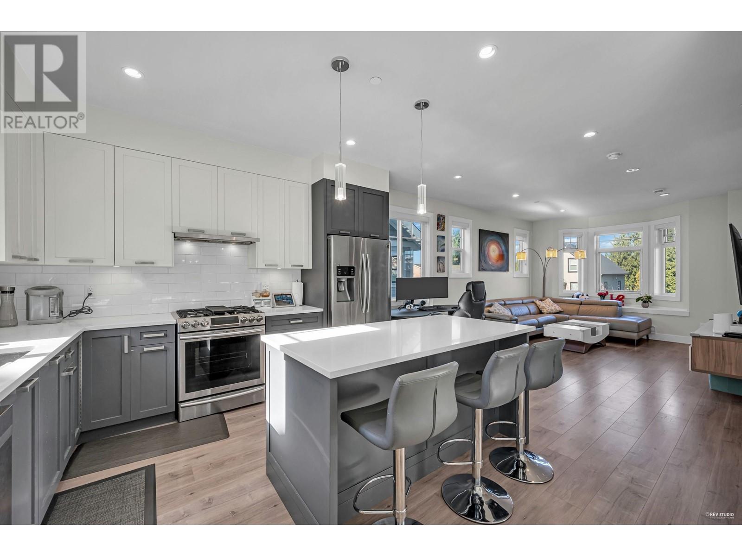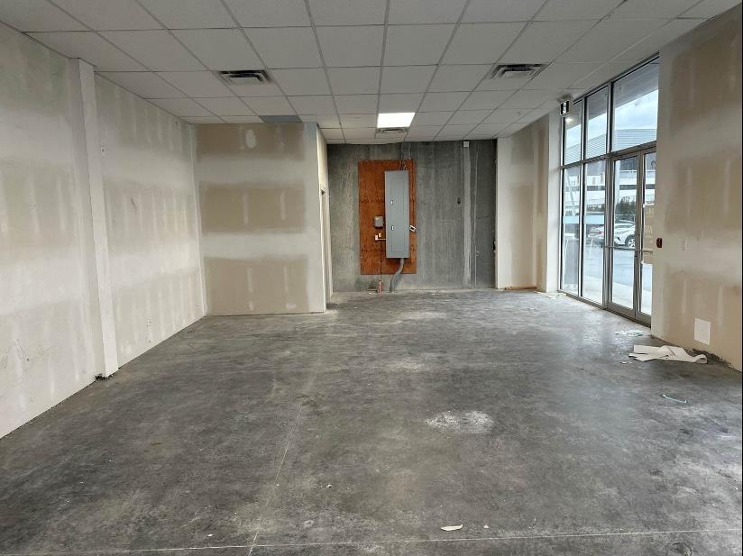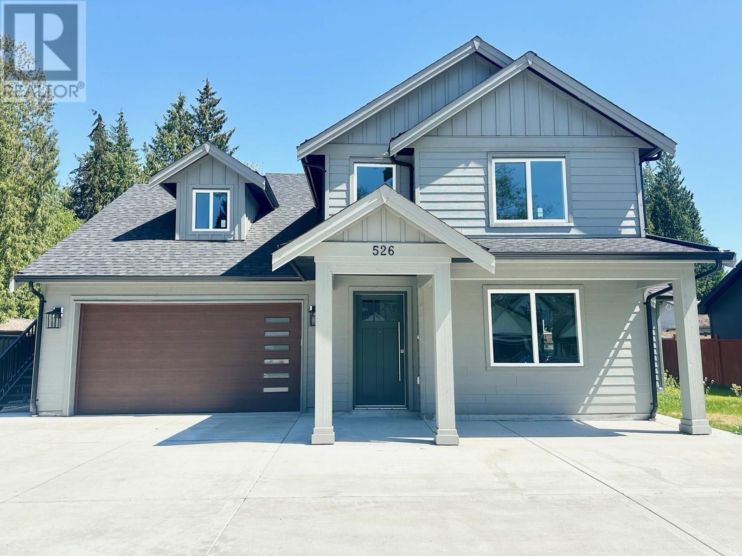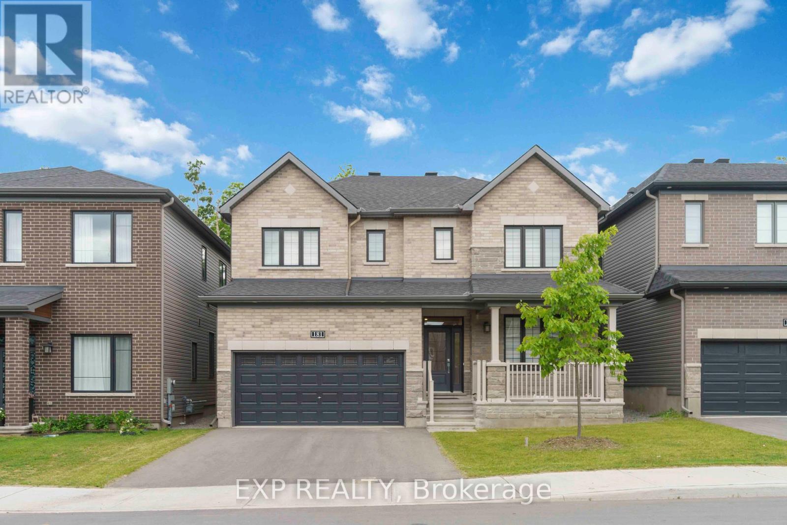Lot 15 6 Marie Place
Portugal Cove- St. Philips, Newfoundland & Labrador
WATERFRONT EXECUTIVE PROPERTY ON BUTLER'S POND. New subdivision with new construction Executive home in Water's Edge! Scenic Portugal Cove St.Phillips a stunning 4 bedroom two storey home. Large open main floor plan with an inviting kitchen and dining room. Three full bathrooms plus a powder room. Double car garage. Covered front deck. Quality homes by YORK Developments. (id:60626)
RE/MAX Infinity Realty Inc. - Sheraton Hotel
58 Kolbe Drive
Port Dover, Ontario
Beautifully Renovated Bungaloft with Backyard Oasis in Sought-After Port Dover! This 3-bedroom, 3-bath bungaloft offers the backyard oasis you’ve been waiting for! Enjoy a private, fully fenced yard featuring a heated 16' x 32' INGROUND SALT WATER POOL with a partially covered upper deck, gas BBQ hookup, shade pergola, concrete patios, low-maintenance gardens updated in 2023. This home has been beautifully upgraded with over $100,000 in renovations, thoughtful touches throughout, newly professionally painted top to bottom and impeccably cared for. Inside, the open-concept main floor boasts a dramatic 17' vaulted ceiling, floor-to-ceiling, a modern gas fireplace, oversized windows, California shutters(2023) and new vinyl flooring(2023) . The renovated kitchen includes a spacious island, quartz countertops, glass backsplash, under-cabinet lighting, and new stainless steel appliances. The main floor primary bedroom features his and hers closets and an ensuite with granite countertop. You'll also find a newly renovated powder room and mudroom for added convenience. The loft level overlooks the Great Room and includes two additional bedrooms, with new carpet, both with walk-in closets and a 4-piece bathroom with quartz counter (updated 2023) Downstairs, the finished lower level offers a cozy family room with gas fireplace, a workshop, and a storage room. Additional features include: Updated bathrooms with stylish vanities and fixtures 2022-2023• California shutters throughout 2023• Double concrete driveway Double garage with insulated door automatic lights• Furnace (2023) • Professionally painted interior exterior 2023 •Professional landscaping. This is a turn-key home in a prime location, close to the lake, schools, trails, beaches, golf, wineries and everything Port Dover has to offer. (id:60626)
Royal LePage Brant Realty
119 Derrydown Road
Toronto, Ontario
Fully upgraded raised bungalow featuring 3+1 bedrooms, 3 separate entrances, and excellent in-law or rental potential. This home features an open-concept living and dining area that seamlessly connects to a modern kitchen with quartz countertops and updated cabinetry. Professionally painted, vinyl flooring throughout, new 3-piece washroom on main floor, and upgraded ELF & pot lights for a bright, contemporary feel. The basement has both front and side entrances and includes a fully equipped kitchen, a cozy bedroom, a living room with a gas fireplace, and a 3-piece bathroom. Additional highlights include: a newly installed AC and hot water tank(2021), new roof (2023), a private driveway with parking for up to 5 cars, a fully fenced backyard with a new concrete pad and full-size gazebo; ideal for outdoor living. (id:60626)
Bay Street Group Inc.
46489 Edgemont Place, Promontory
Chilliwack, British Columbia
GORGEOUS & STUNNING!!! THE PRIDE OF OWNERSHIP IS EVERYWHERE - SPOTLESS, AND MOVE IN READY... Situated in the best location on Promontory, with a nice wide, flat and quiet street this 3 bed (or 4th bed?), 2 bath RANCHER is completely updated and so tastefully designed. Featuring a BRAND NEW furnace, heat pump, and HW tank, updated bright white kitchen with gas range, quartz countertops, beautiful bathrooms, fresh paint, hardwood floors, newer roof, new gas hookup on the covered deck, and so much more. The 300 ft2 flex space would be perfect as a large 4th bedroom, additional rec room or ? This RARE BEAUTY also features RV parking on a flat, fully fenced, large lot. ABSOLUTLEY IMMACULATE - SHOWS 10/10! (id:60626)
RE/MAX Truepeak Realty
596 8671 Hazelbridge Way
Richmond, British Columbia
Welcome to the luxurious Picasso at Concord Gardens in the heart of Richmond. This spacious 1,000 sqft expansive unit features a functional open layout with 3 well-sized bedrooms, thoughtfully positioned apart from each other for maximum privacy, floor-to-ceiling windows, and AC for heating and cooling. 1 parking included. One of its most remarkable highlights is the expansive balcony. Diamond Clubhouse provides resort-style amenities. Convenient lifestyle, only a few minutes distance to the new Capstan Skytrain Station, T&T Supermarket, Canadian Tires, Costco, etc. Must See! https://my.matterport.com/show/?m=LhiE151B3su (id:60626)
1ne Collective Realty Inc.
37 Harry Sanders Avenue
Whitchurch-Stouffville, Ontario
This family-friendly home is conveniently located near top-rated schools, parks, trails, GO Station and the Stouffville Leisure Centre. Situated on the peaceful, quiet and low traffic disturbances street. Bright kitchen featuring a modern "Fotile" powerful Range Hood with Granite Countertops & Custom Backsplash, walkout to backyard wood deck. Spacious Primary Suite with a Walk-In closet with Organizer & Private 4-piece ensuite (Standing Shower and Oversized Bath Tub Separated), Upper-Floor Den can use as a Family Room/Office and easy to convertible to a fourth bedroom, Upgraded features like a newer roof (2023), AC installation (2024), Lot of Pot lights Though Kitchen, Family, Living/Dining Area, and under-cabinet lighting. Private landscaped backyard. Convenient features including upstairs laundry, ample storage, 2 Cars Parking Space Driveway, Spacious Insulated One Car Garage with Direct Access to Main Floor. Professionally Finished Basement with Pot Lights, Fireplace, Modern TV Wall, 3Pc Bath & Media/Recreation Room, also it can be uses as Guest Suite. Walking Distance to Vendat Village Public School, parks, and Stouffville Memorial Park with leisure facilities. Available "TelMax" Pure Fiber Internet Service for fast and stable connectivity. This is a fully upgraded home located on a peaceful street, offering stylish and convenient living. Just move in and enjoy! (id:60626)
Benchmark Signature Realty Inc.
473 Dixon Boulevard
Newmarket, Ontario
This Is A Must See! Tastefully Decorated 3 Bedroom Detached Home W/Finished Basement In A Great Family Neighbourhood! Professionally Renovated W/Approx. 400 Sqft Sunken Family Room Addition. This Bright and Spacious Home Features Gas Fireplace. Custom Deck W/Gas Bbq Hook-Up, Gourmet Kitchen With Stone Counters, Rod Iron Pickets, Upgraded Doors And Trim, Hardwood & Pot Lights Thru-Out, Custom 3Pc Bath In Basement, Backs Onto School & Park including Newly Renovated and Upgraded Pickleball Courts. Located close to Yonge and Mulock and Close To All Amenities, Great Schools!! (id:60626)
Forest Hill Real Estate Inc.
1 6468 Cooney Road
Richmond, British Columbia
Location, Location, Location!!!Downtown Richmond, very convenient location, just minutes away from Richmond Centre, Lansdowne Mall, Skytrain and bus stations.close to Elementary school, functional floor plan, Corner unit, side by side double garage, 4 bedrooms and 3 bathrooms. Measurement by Jon Perul, measurement should verify by the Buyer or Buyer's Agent if deemed important. Must see before it"s gone. Open House July 5 & 6 Sat & Sun 2-4Pm (id:60626)
Claridge Real Estate Advisors Inc.
13 189 Wood Street
New Westminster, British Columbia
Discover modern riverfront living in this gorgeous 3-bed/3 bath corner-unit townhome in Queensborough. This stunning unit feels like NEW! Bright, spacious, and beautifully maintained, this 6-year-old home offers an elegant open-concept layout featuring a stylish living room, dining area, and a sleek kitchen with quartz countertops, soft-close cabinetry, and premium Samsung stainless-steel appliances. Luxury meets comfort with laminate flooring on the main level and plush carpeting upstairs, where you'll find three generously sized bedrooms, including a serene primary suite. Step outside to enjoy your private patio plus a double garage for ample parking & storage. Walking distance to schools & parks. Offers as they come. OPEN HOUSE ON SUN, JUNE 8TH, 2-4 PM. (id:60626)
RE/MAX Crest Realty
120 1779 Clearbrook Road
Abbotsford, British Columbia
893 SF RETAIL space on main level in newly built Commercial Strata Retail Plaza in Abbotsford. (id:60626)
Century 21 Aaa Realty Inc.
526 Jordan Way
Gibsons, British Columbia
A charming front porch gives a welcoming look to the Kokanee House Plan. The blend of shingles, lap siding, and stone give this two-story house plan country-style curb appeal. Through the front door is the two-story entry. An L-shaped staircase is straight ahead and to the right the floor plan opens up to the open-style living room. A cozy fireplace keeps this space bright and cheery on cold winter nights. Towards the back is the dining room and kitchen. An eating bar helps to provide separation while adding to the informal seating and would serve well as a buffet while entertaining. Off the dining room a short hallway leads to the main floor owners' suite which boasts a private bathroom and walk-in closet. Upstairs 3 bed plus guest suite/ office with separate entry. (id:60626)
Sutton Group-West Coast Realty
RE/MAX Oceanview Realty
181 Lynn Coulter Street
Ottawa, Ontario
Welcome to 181 Lynn Coulter Street - Built in 2023 and impeccably maintained, this stunning all-brick single-family home feels brand new and is packed with premium builder upgrades, both structurally and throughout the interior. Featuring the highest elevation design and sleek black upgraded windows, this home offers exceptional curb appeal and a commanding presence. Step inside to a carpet-free main floor where you'll find a dedicated den/office, a spacious formal dining area, and a gorgeous living room with a custom-designed waffle ceiling. The chef-inspired kitchen boasts two-tone cabinetry, a gas cooktop, a built-in wall oven & microwave, a dedicated coffee station, and a bright breakfast area overlooking the backyard. Upstairs, enjoy 4 generous bedrooms, including a luxurious primary suite with a spacious 5-piece ensuite and his-and-hers walk-in closets. Two bedrooms share a stylish Jack-and-Jill bathroom - a rare and valuable upgrade - while the fourth bedroom features its own private ensuite. The unfinished basement with three large windows offers endless possibilities - design it to your taste and make it your own. The backyard backs onto lush green space with no rear neighbours, offering both privacy and tranquility. Other notable features include 200 AMP electrical service, custom window coverings throughout, and a great location close to shopping, restaurants, groceries, schools, and all essential amenities. (id:60626)
Exp Realty

