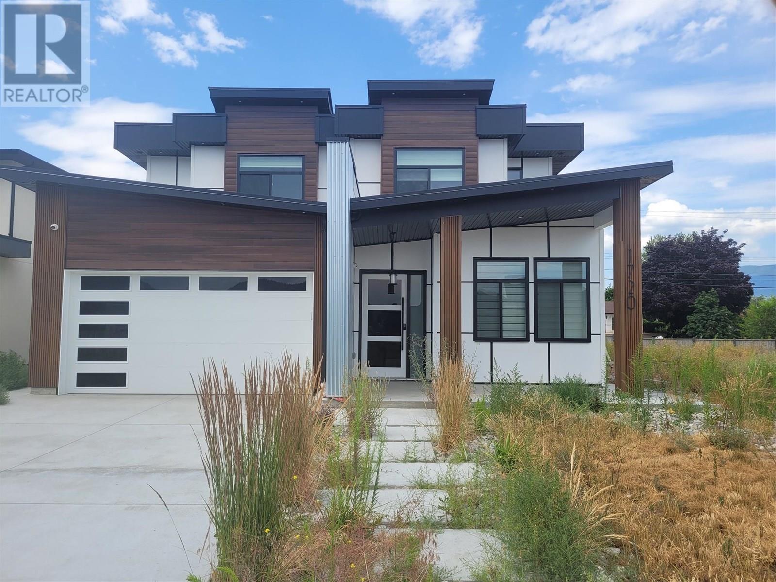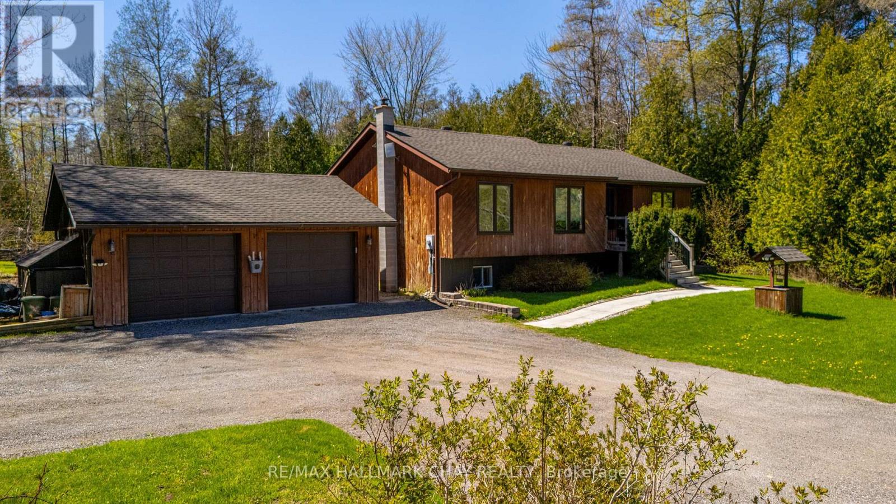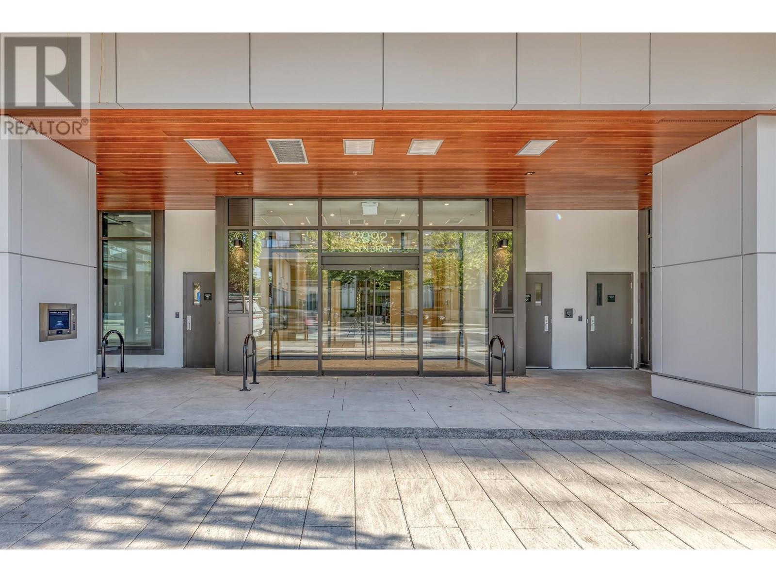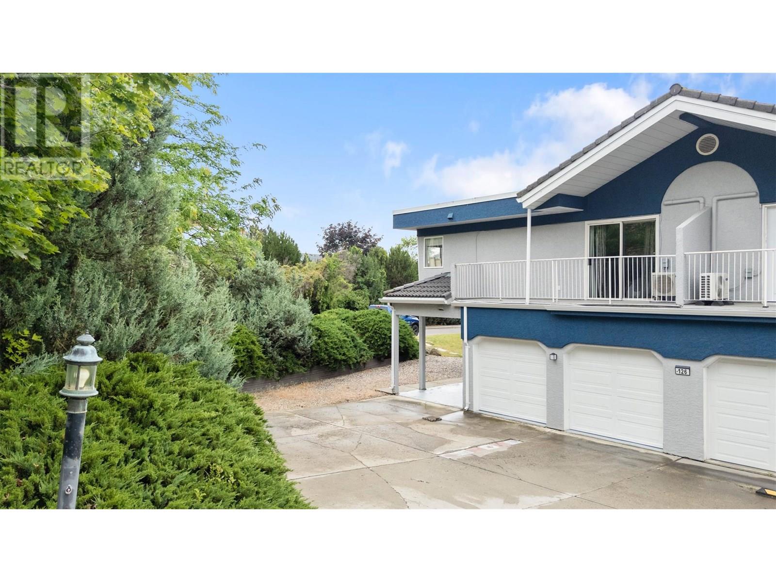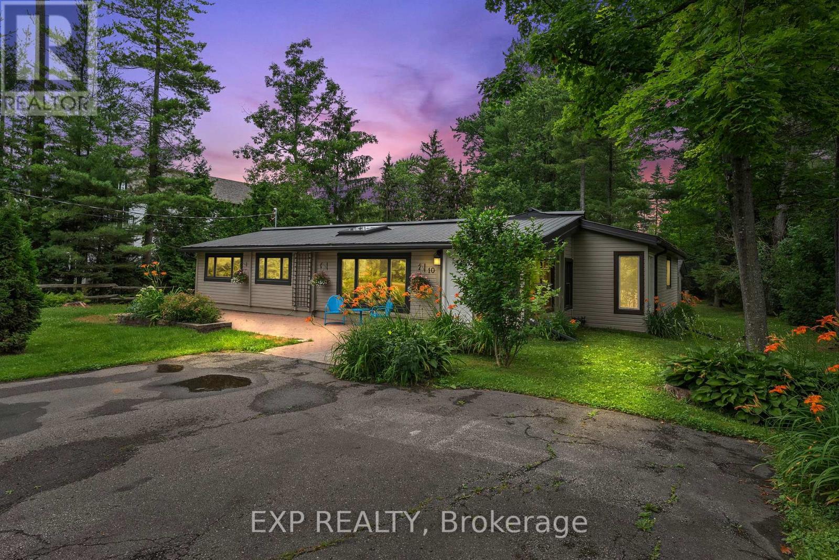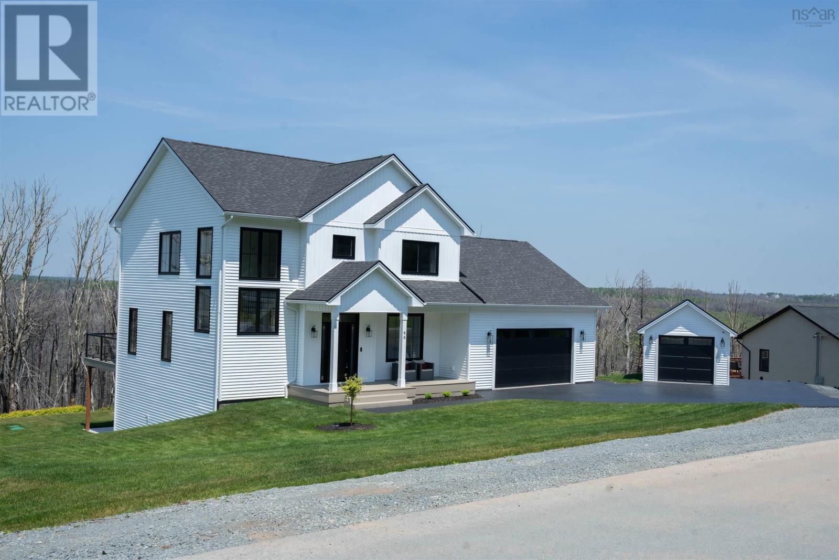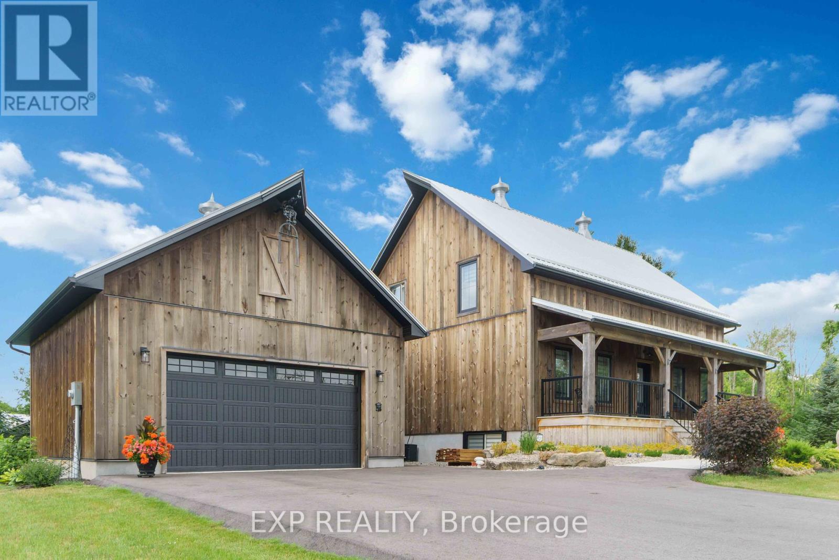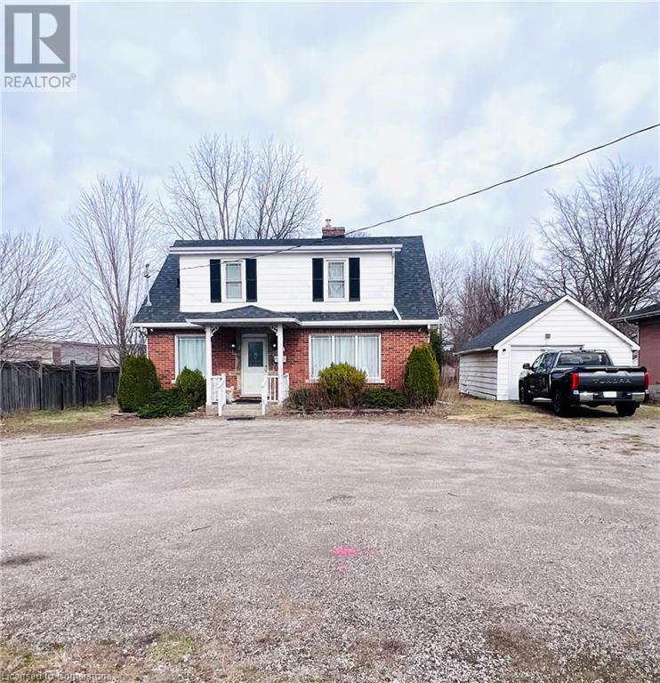1720 Treffry Place
Summerland, British Columbia
?? Brand New 5 Bed/5 Bath Home in Trout Creek, Summerland – Walk to the Lake! Discover luxury and lifestyle in this stunning brand new home nestled in the heart of Trout Creek, one of Summerland's most sought-after lakefront communities. This 5-bedroom, 5-bathroom masterpiece sits on a flat, family-friendly lot, just steps from Lake Okanagan beaches, local parks, and Trout Creek Elementary. ? Highlights Include: Spacious, modern layout with 5 bedrooms & 5 bathrooms Gourmet kitchen featuring high-end appliances (included!) Located in a new, upscale neighbourhood Minutes to Summerland or Penticton Close to schools and nature — ideal for families or vacation living (id:60626)
Oakwyn Realty Okanagan
2597 Grandview Place
Blind Bay, British Columbia
PANARAMIC LAKEVIEW EXECUTIVE HOME in prestigious Blind Bay . Enjoy the quiet, yet premier active lifestyle that Shuswap Lake Estates provides you! STUNNING !! views of the Shuswap Lake and Copper Island. Enjoy nature at your doorstep with tons of activities nearby including: 3 minutes to 18 hole championship golf course, 5 minutes to Shuswap Lake with 2 public beaches, 2 marina's, pickleball & tennis courts, cycling, world class fishing, snowmobiling and hiking to name a few. Custom built open concept home was built in 2004, this home shows JUST LIKE NEW !! .31 acre lot has extremely low maintenance landscaping featuring artificial turf no maintenance lawn front and back, 4 hole putting green. Main floor laundry, covered & uncovered deck, central-vacuum, high efficiency forced air gas furnace with A/C, supplementary electric base board heat in basement. High end finishes include rosewood hardwood floors, 9 ft. ceilings, deluxe crown molding's, 3 sided rock faced gas fireplace, heated tile floor in the ensuite, extra large rec-room, custom kitchen cabinets, gas cook top. walk-in pantry, main floor laundry, custom powered blinds, custom built back yard stairs down to laneway. All furnishings negotiable. Please check out the walk through video. (id:60626)
Century 21 Lakeside Realty Ltd
7912 County Road 56 Road
Essa, Ontario
Escape the hustle and bustle with this serene countryside escape nestled in Essa. Located at 7912 County Road 56, this picturesque rural home offers a perfect blend of tranquility and comfort. Expansive backyard with above ground pool, Screened in Poarch, extended decking & beautiful gardens Don't Miss Out! Embrace the charm of rural living in Essa at 7912 County Road 56. Whether you're seeking a serene retreat or a place to call home, this property offers endless possibilities. Schedule your private showing today and envision life in this idyllic countryside setting (id:60626)
RE/MAX Hallmark Chay Realty
1105 2992 Glen Drive
Coquitlam, British Columbia
Wow. Wow Great size office in the 11th floor of the Diagram Building, facing south available now. The building Designed by Rositch Hemphill Architects and built by Cressey, Diagram offers business owners the opportunity to own strata office space in an architecturally stunning, 15-storey boutique office tower. Customizable interiors and flexible layouts, Diagram brings a unique opportunity to create space that guarantees comfort, efficiency and convenience in "A" Plus building. Located along the vibrant Glen Drive, close to Pinetree Way and just north of Coquitlam Centre. The building is located at the centre of Coquitlam's commercial hub. Walk & enjoy benefit from great shopping, convenient transit access, and a diversified landscape - within minutes you can find yourself surrounded by an abundance of shops, services, boutiques and restaurants, library ,medical offices. There is 2 parking stall included. There are 25 visitors parking in the building. (id:60626)
Evergreen West Realty
126 Verna Court
Kelowna, British Columbia
Exceptional Multi-Unit Opportunity in North Glenmore! Welcome to 126 Verna Court — a rare find offering 3 fully separate living spaces, including 2 purpose-built legal suites. With 7 bedrooms and 4 bathrooms spread across over 3,400 sq ft, this property is the perfect fit for multi-generational families, investors, or buyers seeking a flexible live-up, rent-down scenario. Located just steps to schools, parks, and shopping, and only a 5-minute drive to UBCO, it’s ideally positioned for student housing or extended family use. The upper 3-bedroom, 2-bathroom unit has been beautifully refreshed with a brand-new kitchen, updated flooring, and fresh paint, making it move-in ready. Downstairs, the spacious 4-bedroom suite spans two levels and offers its own entrances, full kitchen, laundry, and generous living space — great for consistent rental income or family privacy. A rare combination of space, updates, location, and revenue potential, 126 Verna Court checks every box for today’s smart buyer. Whether you’re looking to house extended family, generate rental income, or invest in one of Kelowna’s most in-demand neighbourhoods, this property delivers unmatched flexibility and value. (id:60626)
Royal LePage Kelowna
10 Maplewood Lane
Georgina, Ontario
You Can Have The Best Of Both Worlds! Cottage Charm Meets Contemporary Style In This Pan-Abode Home, Situated On An Expansive 100ft X 161ft Lot Along A Picturesque, Treed Laneway. Just Steps To The Briars Golf Pathway And Incredible Residents Sandy Beach. The Home Is Bursting With Timeless Character And Is Complemented With Big Ticket Updates Throughout, Including A Bright, Newer Kitchen With Quartz Countertops, Stainless Steel Appliances, Breakfast Bar and Lake Views. The Warm and Welcoming Dining Room Is Designed For Making Memories With Friends and Family & The Living Room Features A Large Floor To Ceiling Window, Vaulted Ceiling W/Skylight, Gas Fireplace Hook-Up, And Nature As Your Backdrop. Relaxation Sets In As You Step Into The Primary Retreat, Featuring Double Walk-In Closets And A Spa Ensuite With Double Vanity ('20). Plenty Of Room For Guests With A Junior Primary On The Other Side of The House, Additional Bedroom, Office (Utility) Room, A Second Full Renovated Bath, And A Den With Walk-Out To Deck That Could Serve Many Purposes, Whether A Yoga Space, Study, Or Office. Enjoy Updated Laundry Room W/ Sink & Cabinetry, And A Spacious 4-Season Foyer! Outside, The Spectacular Yard and Greenspace Is Waiting For you, With A Large Multi-Tiered Deck With Gas Bbq Hook Up,12ft x 12ft Insulated Shed With Hydro, Plenty Of Space For Growing Your Own Produce, Fire Pits & More. Keep Your Pups Safe With Existing Invisible Fence! Just Steps To Scenic, Pedestrian-Friendly Hedge Road For Walking, Cycling And More, And Only 22 Min To Hwy 404 & 1 Hour To Toronto. EXTRAS: Bell Fibe Internet Hook-Up, Most Windows Triple-Pane ('17/'23), Stainless Steel Fridge, Gas Stove ('17), Dishwasher ('22), Washer, Dryer, Electric Light Fixtures, Garden Shed, Water Treatment System Upgrade ('21) With New Softener, De-Mineralizer, UV Filter. 200Amp Panel, Furnace ('17), Crawl Space W/Spray Foam Insulation & Vapour Barrier ('15/'16). Two Septics To Service The Home. (id:60626)
Exp Realty
409 - 10 Concord Place
Grimsby, Ontario
Experience Style, Sophistication & Elegance In This Luxe 1440 Sq Ft, 2 Bdrm + Den, 2.5 Bath Corner Unit In Grimsby On The Lake's Executive 'Aquablu Lakeshore Condos' Development. This 'Setai' Model Offers Panoramic Northern, Eastern & Western Views Of A Gorgeous Landscape, Showcasing Breathtaking Vistas Of Lake Ontario, The Village Core Of Grimsby On The Lake, Toronto's Skyline & More. Feat Incl 3 Owned Underground Parking Spots (2 Conveniently Located Across From Main Elevators), 2 Storage Lockers, A Magnificent Private Lake-Facing Oversized Terrace W/ Opportunities For Multi Outdoor Seating Areas (Approx 400 Sq Of Total Outdoor Living Space).Conveniently Located W/ Easy Access To Niagara, Hamilton, The Gta, Shopping, Restaurants, Parks, Trails, Casablanca Beach, Walking Distance To Go Transit & All Other Major Amenities. (id:60626)
RE/MAX Hallmark Realty Ltd.
66 Shelby Drive
Hammonds Plains, Nova Scotia
Synonymous with perfect... and exceedingly pristine too! This 4 bedroom, 3.5 bathroom executive family home has every. single. upgrade you can imagine. No, seriously. Less than a year old with the, oh, WOW!! factor youve been craving. From the luxurious finishes to an endless list of upgrades including a fully ducted heat pump for AC in every room, 9 ft ceilings on the main floor AND basement, arched doorways, basement wet bar, hot tub rough-in, engineered hardwood floors, quartz countertops (even in the garage!), etc. Ask your agent for a full list of upgrades. Nestled on a family friendly cul-de-sac with great schools and great neighbours on over 2.8 acres and a mere 25 minutes to downtown. SO much natural light covers every square inch of this home including the custom entertainers' dream kitchen with spacious pantry. Indulge in your spacious primary bedroom with an equally impressive ensuite. There's a walk-in closet with custom built-ins and massive spa-inspired ensuite that you're surely writing home about. Scrub-a-dub-dub, end your day with a bubble bath and the privacy of having no rear neighbours. 2 additional generously sized bedrooms, full bathroom and laundry room complete the top floor. Taking it downstairs to the basement level, a massive entertainers den awaits you. A wet-bar, 4th bedroom, full bath, den/office (or extra bedroom?), and basement-walkout to a concrete pad complete this floor. Everything is buttoned up here; even the garage with a dog wash/hair salon room tucked in the back and a ductless heat pump. Keep all your tools and toys out of the way in the additional detached garage. You've been waiting for a dream home like this to come up... here it is! (id:60626)
Royal LePage Atlantic
38 Lydia Lane
Paris, Ontario
Welcome home to 38 Lydia Lane, Paris. Commuters enjoy a short 1-2 min drive to highway 403 and just a few minutes to all major amenities find this conveniently located family home! Built in 2021, this Losani home named the Woodside model has 4 true bedrooms on the second level, but what is currently being used as a nursery is the 5th bedroom (open to the primary bedroom) could also become a great den/ office attached to the primary bedroom, or a larger walk-in closet with a window. This bright and spacious floorplan is great for a family, with up to 5 beds and 2.5 baths. The heart of the home has a chef-inspired kitchen, beautifully extended with extra cabinetry, sleek quartz countertops, and equipped with premium GE Café appliances—perfect for families who love to bake, cook and entertain. The main level showcases engineered hardwood flooring and leads to a fully fenced backyard, ideal for children and pets. Upstairs, you'll find generously sized bedrooms, two full bathroom including a luxurious ensuite in the primary suite. You'll love this functional, family-friendly layout, this home is move-in ready—just unpack and start enjoying everything it has to offer! (id:60626)
RE/MAX Twin City Realty Inc.
2205 Lockwood Crescent
Strathroy-Caradoc, Ontario
Stunning 4-Bedroom, 4-Bathroom Home in Mount Brydges Just Minutes West of London This premium Johnstone-built home offers nearly 2,800 sq. ft. of beautifully designed living space above grade, with an additional 1,400 sq. ft. of potential in the basement. Situated on a quiet, private 61' lot backing onto a wooded ravine with mature trees, this property provides peace, privacy, and breathtaking natural views. A rare hidden third garage bay adds valuable functionality. The expansive primary suite features double walk-in closets and a luxurious ensuite. The second floor includes three full bathrooms, ideal for families and guests. The main floor boasts an open-concept layout connecting the great room, dining area, and gourmet kitchen, all enhanced by oversized windows and three full-length patio sliders that flood the home with natural light. The kitchen is a chefs dream with a large island, quartz countertops, extended-height cabinetry, a walk-in pantry, and a separate butlers pantry. Enjoy direct access to wooded trails from the spacious backyard perfect for outdoor living and entertaining. With easy access to the 400-series highways, this home offers the perfect blend of rural tranquility and urban convenience. (id:60626)
Saker Realty Corporation
450 Main Street
North Grenville, Ontario
Nestled on a 1.067-acre lot in a quiet cul-de-sac, this stunning 2-story home crafted by Lockwood Brothers Construction offers the perfect blend of country charm and modern sophistication. The property features 5 bedrooms, 4 baths, and a finished lower level. Designed in a barn-style, the home boasts a cathedral ceiling, milled wood accents, and a neutral color palette, creating a bright and inviting atmosphere. The open concept living space merges elegance with comfort, highlighted by a kitchen with beamed ceilings, shaker-style cabinetry, a peninsula, stainless steel appliances, quartz countertops, and a farmhouse sink. The main level primary bedroom includes a walk-in closet and a spa-like ensuite. The upper level offers two bedrooms and a flexible loft space, ideal for family or guests. Enhancements include added trees and landscaping, a generator, and a heated 2-car garage. Enjoy the welcoming front porch, a covered back porch, and a breezeway connecting to the garage. This picturesque property is just moments from the Kemptville Creek and local amenities in Kemptville. (id:60626)
Exp Realty
280 King George Road
Brantford, Ontario
Residential House with Commercial Zoning. Located in one of Brantford's most desirable areas, this home offers an incredible opportunity for both residential living and future development. Perfect for investors, builders, or anyone looking to create something special, this property benefits from commercial zoning, providing a range of possibilities. The home features natural hardwood flooring throughout, with a traditional layout that includes a spacious living room, family room, kitchen, breakfast nook, and a 3 piece bathroom on the main floor. Upstairs, you will find three large bedrooms and a 4-piece bathroom. With a large front driveway and a spacious, private backyard, there’s plenty of room for parking, outdoor activities, gardening, or family gatherings. A detached garage offers additional storage or workspace. Whether you’re an investor or builder looking for a project, or a first-time homebuyer seeking long-term potential, this property is a must-see. (id:60626)
Century 21 Heritage House Ltd.

