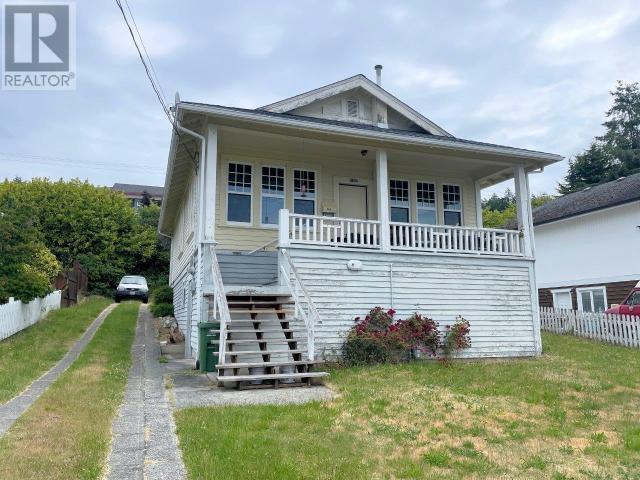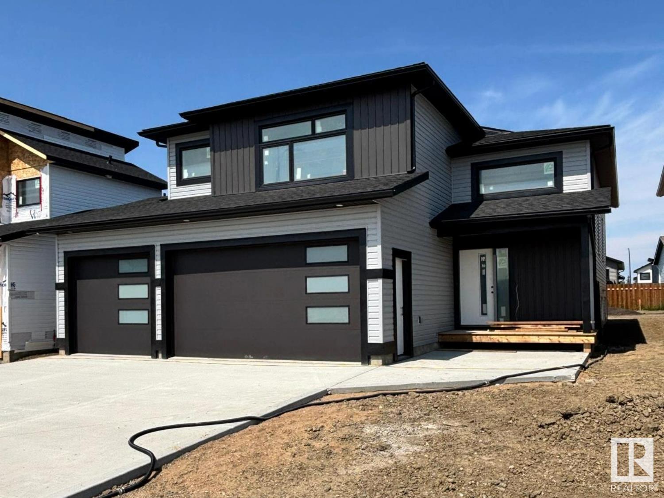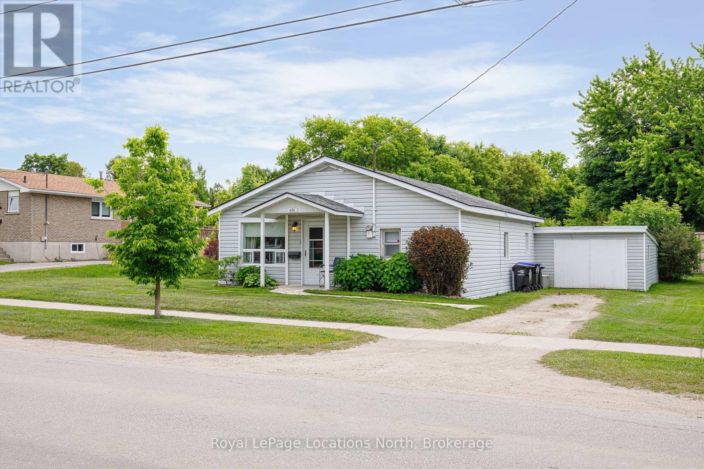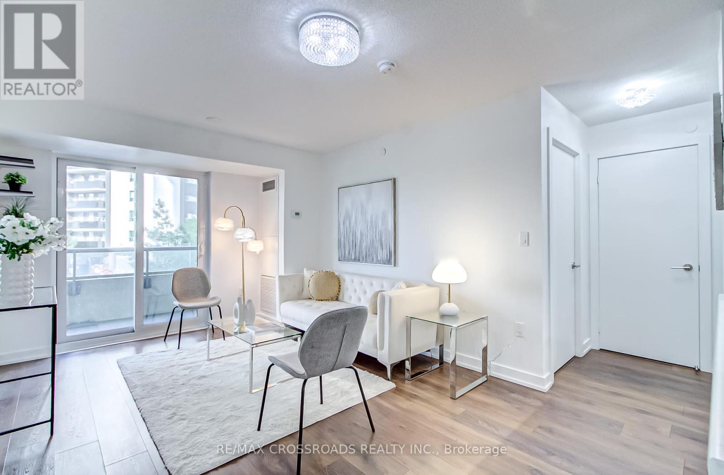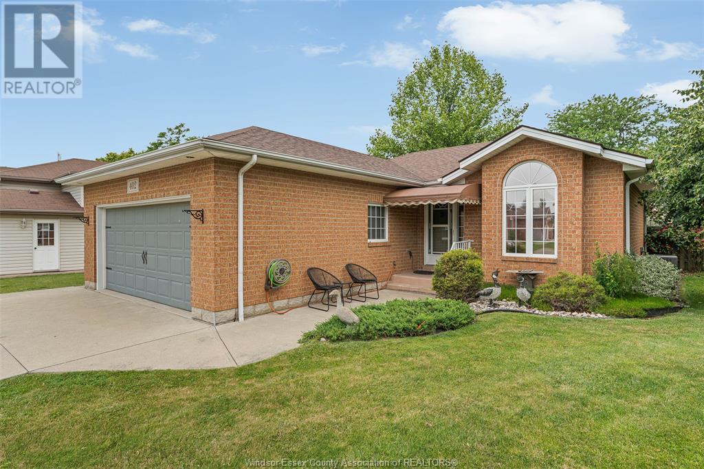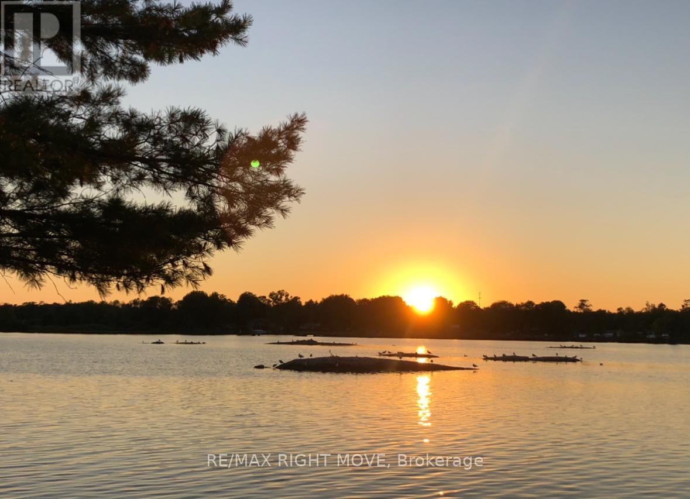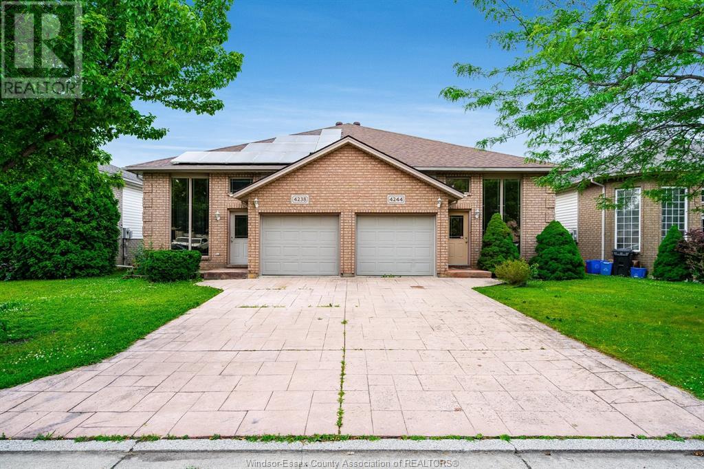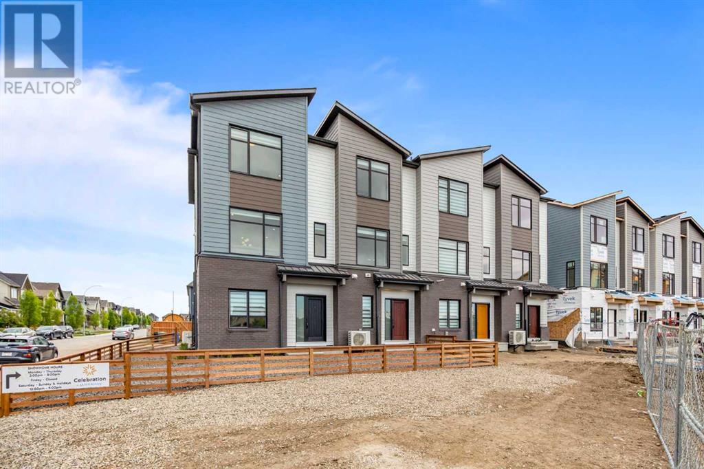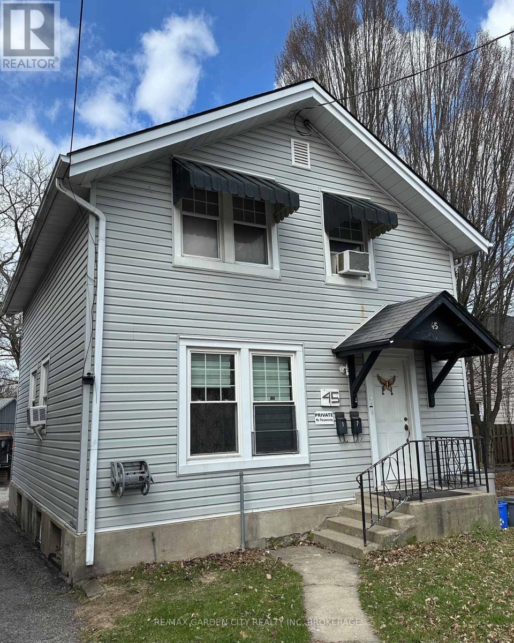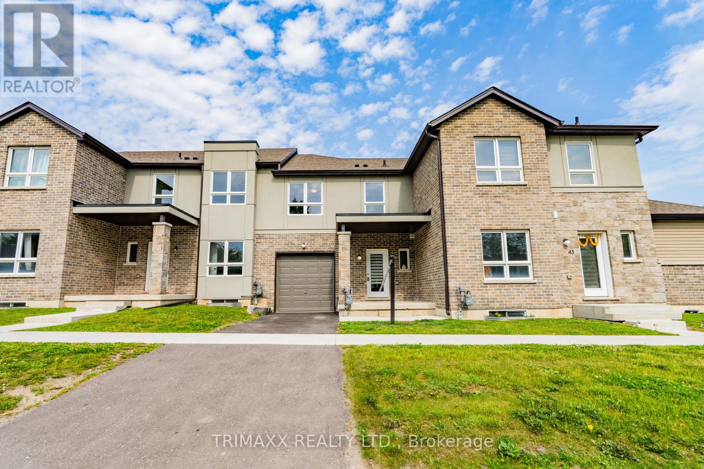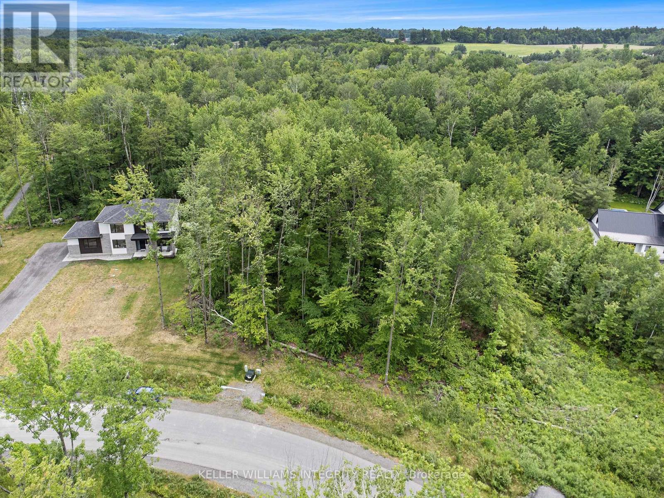5382 Laburnum Ave
Powell River, British Columbia
OCEAN VIEW - This 3 bedroom, 2 bath home needs TLC, but the lovely ocean views and stunning sunsets are worth it! Terrific location with elementary and secondary schools both within a few blocks, plus walk to Second Beach, Willingdon Beach and the Millennium Trail system. Call for more details and book your appointment to view today. (id:60626)
Royal LePage Powell River
5 Morrelm Drive
Burton, New Brunswick
This stunning one-owner bungalow in the sought after Currie Estates in Burton, offers the perfect blend of comfort, style, and functionalityall on one level. The curb appeal is stunning. From the moment you step onto the screened-in front porch, youll feel right at home. Inside, youre welcomed by a spacious foyer that flows seamlessly into the bright, open-concept main living area, complete with a ductless heat pump and infloor radiant heat for year-round comfort. The rich cabinetry in the kitchen offers lots of counter space and corner pantry. The diningroom has patio doors leading to backyard. The oversized primary suite is privately tucked on one side of the home and features a walk-in closet and a spa-like ensuite with a walk-in shower. Also on this side of the home is the oversized laundry/utility room. On the opposite end, youll find two generously sized bedrooms and a full main bathrooman ideal layout for families or guests. The true show stopper lies outside. Step through the door into a backyard paradisedesigned for relaxation and entertaining and privacy. Soak in the hot tub, gather around the fire pit on summer evenings, or nurture your green thumb in the greenhouse. The side yard offers extra storage and parking options, while the detached garage with a pellet stove provides the perfect space for a workshop or storage. This property has been lovingly maintained and offers the best of one-level living in a peaceful setting. (id:60626)
Exp Realty
3405 - 28 Ted Rogers Way
Toronto, Ontario
Welcome To Couture Condominiums, Masterfully Crafted By Monarch Developments. This Spectacular One Bedroom Residence Offers Approximately 590 Sqft Of Refined Interior Space, Complemented By A 35 Sqft Balcony With A Serene West View. The Bedroom Features A Generous Walk-In Closet, While Soaring 9-Foot Ceilings And Rich Laminate Wood Flooring Enhance The Ambiance Throughout. Enjoy The Sleek Sophistication Of Stainless Steel Appliances, Granite Countertops, And A Conveniently Stacked Washer And Dryer. Embrace A Life Of Sophistication With An Exceptional Array Of Amenities, Featuring A 24-Hour Concierge, Cutting-Edge Fitness Center, Serene Yoga Studio, Indoor Pool, Hot Tub, Sauna, Elegant Party Room, Billiards And Games Lounge, Private Theatre, Luxurious Guest Suites, And Generous Visitor Parking. Perfectly Positioned In An Exclusive Location, Just Moments From The Yonge/Bloor Subway, Yorkville's Upscale Shopping And Dining, Delightful Cafes, The University Of Toronto, TMU, Renowned Private Schools, And Essential Conveniences Sophisticated Urban Living Is Right At Your Doorstep. (id:60626)
RE/MAX Hallmark Realty Ltd.
330 Fundy Wy
Cold Lake, Alberta
Modern Hailey style home built by Kelly's Signature Homes Ltd, with a triple heated garage, located in Cold Lake North - close to Kinosoo Beach, the hospital, and a future playground! The yard will be fully landscaped and fenced and will include a concrete driveway and side walk. As you open the front door you are greeted with a good size entry with access to the garage and then a few steps up to the great room with 10ft ceilings and consisting of a living/dining/kitchen. The kitchen will have modern custom cabinets with quartz countertops, and a good size island with a $4000 appliance credit. Also on this floor are two bedrooms and the main bathroom. Up a few steps and you are in the large primary bedroom with 2 walk in closets, and FULL ensuite with tiled shower & separate tub. Main level flooring is a combination of tile & vinyl, and the fully finished basement will have in-slab heat and consist of a big family room, 2 more bedrooms and a full bathroom. (id:60626)
Royal LePage Northern Lights Realty
332 Fundy Wy
Cold Lake, Alberta
Modern Hailey style home built by Kelly's Signature Homes Ltd, with a triple heated garage, located in Cold Lake North - close to Kinosoo Beach, the hospital, and a future playground! The yard will be fully landscaped and fenced and will include a concrete driveway and side walk. As you open the front door you are greeted with a good size entry with access to the garage and then a few steps up to the great room with 10ft ceilings and consisting of a living/dining/kitchen. The kitchen will have modern custom cabinets with quartz countertops, and a good size island with a $4000 appliance credit. Also on this floor are two bedrooms and the main bathroom. Up a few steps and you are in the large primary bedroom with 2 walk in closets, and FULL ensuite with tiled shower & separate tub. Main level flooring is a combination of tile & vinyl, and the fully finished basement will have in-slab heat and consist of a big family room, 2 more bedrooms and a full bathroom. (id:60626)
Royal LePage Northern Lights Realty
326 Fundy Wy
Cold Lake, Alberta
Modern Hailey style home built by Kelly's Signature Homes Ltd, with a triple heated garage, located in Cold Lake North - close to Kinosoo Beach, the hospital, and a future playground! The yard will be fully landscaped and fenced and will include a concrete driveway and side walk. As you open the front door you are greeted with a good size entry with access to the garage and then a few steps up to the great room with 10ft ceilings and consisting of a living/dining/kitchen. The kitchen will have modern custom cabinets with quartz countertops, and a good size island with a $4000 appliance credit. Also on this floor are two bedrooms and the main bathroom. Up a few steps and you are in the large primary bedroom with 2 walk in closets, and FULL ensuite with tiled shower & separate tub. Main level flooring is a combination of tile & laminate, and the fully finished basement will have in-slab heat and consist of a big family room, 2 more bedrooms and a full bathroom. (id:60626)
Royal LePage Northern Lights Realty
328 Fundy Wy
Cold Lake, Alberta
Modern Hailey style home built by Kelly's Signature Homes Ltd, with a triple heated garage, located in Cold Lake North - close to Kinosoo Beach, the hospital, and a future playground! The yard will be fully landscaped and fenced and will include a concrete driveway and side walk. As you open the front door you are greeted with a good size entry with access to the garage and then a few steps up to the great room with 10ft ceilings and consisting of a living/dining/kitchen. The kitchen will have modern custom cabinets with quartz countertops, and a good size island with a $4000 appliance credit. Also on this floor are two bedrooms and the main bathroom. Up a few steps and you are in the large primary bedroom with 2 walk in closets, and FULL ensuite with tiled shower & separate tub. Main level flooring is a combination of tile & vinyl, and the fully finished basement will have in-slab heat and consist of a big family room, 2 more bedrooms and a full bathroom. (id:60626)
Royal LePage Northern Lights Realty
420 Third Street
Collingwood, Ontario
R2 Zoning allowing for a Duplex, Single Family, Semi-Detached or potential to Sever this 85 ft X 132 ft lot. All future building/lot plans to be approved by the Town of Collingwood. The existing home features 3 bed (one has been converted to a laundry room), 1 bath, one level living and is perfect for someone who may want to downsize, retirees, investors or first time buyers. Shingles replaced in 2021, hot water tank is owned and was replaced 2-3 years ago. Don't miss out on your chance to capitalize on this property with Mountainview Elementary and Centennial Park (indoor swimming, baseball diamonds, basketball, community gardens) just steps away. You are also only blocks away from all the great restaurants on First Street. Buyer to do own due diligence regarding R2 Zoning, allowable uses and any severance potential. (id:60626)
Royal LePage Locations North
214 - 1346 Danforth Road
Toronto, Ontario
2-bedroom, 2-bathroom condo in the heart of Danforth Village, one of Toronto's most vibrant and connected communities. Designed for modern lifestyles, this mid-rise gem features a bright open-concept layout that effortlessly blends living and dining spaces perfect for entertaining or everyday comfort. The stylish kitchen is equipped with premium stainless steel appliances, granite countertops, a deep under-mount double sink, and a sleek breakfast bara smart, functional space where form meets function. Wake up to sunlight streaming through the oversized window in the spacious primary bedroom, creating a calm and inviting retreat. Enjoy unmatched convenience with nearby TTC transit options, including the new Eglinton Line, and an abundance of shopping, parks, schools, hospitals, places of worship, and entertainment venues just minutes from your door. Whether you're a first-time buyer, a downsizer, or an investor, this property offers style, comfort, and an unbeatable location in one complete package. Please note: Photos shown are from a previous staging and may not reflect current furnishings. (id:60626)
RE/MAX Crossroads Realty Inc.
A130 8233 208b Street
Langley, British Columbia
Walnut Park by Quadra Homes! Amazing C3 Junior two-bedroom plan. Ground floor facing courtyard! It is 676 sf of living space. Completing in November 2025. It is an assignment. Langley's Willoughby prime location at 208 St & 83 Ave, close to shopping and the best schools, including RE Mountain with IB program. The unit has a big private patio and is located in the courtyard. Features with a 9-foot ceiling. Included are two portable A/C units, a large storage room with a roll-over door and attached directly to your underground parking with an EV rough-in. (id:60626)
RE/MAX Treeland Realty
108 10721 139 Street
Surrey, British Columbia
Vista Ridge Phase 2. Beautiful 2 bedroom units on main floor with sliding door to patio & courtyard. Very spacious layout. Includes all appliances and window coverings. Over $35,000 in renos in 2015 and recently renos in bathroom, fresh painted and new LED lightings. Facing quiet side of the building with green space. Across the street from Forsyth Road Elementary school. Close to shopping, trasit and Central City. 1 parking & 1 storage. Close to school, buses and SkyTrain Station. (id:60626)
Sutton Group - 1st West Realty
5104 - 14 York Street
Toronto, Ontario
@@@Luxurious One Bedroom plus Den Condo Located at Prime Location of Downtown Toronto!, 9' Ceiling with Incredible Lake View From 51st Floor, Over 600 Sq. Ft. Very Well Kept, Open Concept, Build-in Appliances, Modern Kitchen, Den Good for Home Office or Working Space, Direct Building Access to Underground Pathway, Close to Scotia Bank Arena, CN Tower, Rogers Centre, Harbour Front, Union Station, Financial District, State of Art Amenities; Indoor Swimming Pool, Fitness Room, Yoga/Aerobic Studio, Spa with Dry Sauna, Steam Room, Cold Water Dip Room etc. and Much More!! (id:60626)
RE/MAX Champions Realty Inc.
402 Thornridge Crescent
Amherstburg, Ontario
This brick to roof bungalow offers one-floor living and a low maintenance backyard, making it a perfect fit for retirees or those looking to downsize. Featuring an open floor concept making it easy to move around, and the 2-car attached garage with inside access is perfect to get groceries in and out with ease. The full basement with extra high ceilings adds plenty of storage or extra living space if you wish to finish. The basement also includes a full bathroom that simply needs some finishing touches to shine. Step outside onto your extra wide sun deck in the private backyard to enjoy the peace and tranquility this neighborhood has to offer. Located close to shopping and fantastic restaurants, take advantage of the opportunity to live in one of the most sought-after areas around. Book your private showing today. (id:60626)
RE/MAX Preferred Realty Ltd. - 584
7682 Oak Point Road
Ramara, Ontario
Spectacular Lake Couchiching sunsets from this lovely waterfront property is the RIGHT MOVE for those with construction knowledge/skills or the desire & vision to build your own home/cottage on the Trent Severn Waterway where endless water fun and a laid back lifestyle is your goal. Because Oak Point Road is situated on an island (with municipal road access), the traffic is generally limited to residents. It is incredibly picturesque and while Rogers cable is available, those gorgeous western sunsets will have you turning off the tv. Centennial Park located just down the road is available for outdoor fitness, dog park, kids playground as well as a beach. The quaint village of Washago at the northern end of Lake Couchiching and minutes to the property offers all the amenities you need including a grocery store, hardware, public boat launch, restaurants, liquor. Short drive to the Casino for world class entertainment. Great central location. Easy Highway 11 access only 1.5 hours from Toronto, 20 minutes to Orillia and under 20 minutes to Gravenhurst. (id:60626)
RE/MAX Right Move
602 - 51 David Street
Kitchener, Ontario
Location!!! A contemporary gem in Downtown Kitchener's most desirable neighbourhood of Victoria Park, Next to Park **Immaculate, Just one year Old Penthouse** 2 bed Plus den and 2 Washrooms, 1059 sq ft ( 954 plus 105 Balcony), luxury boutique residence, Open Concept, Nice Big kitchen and Living Area & Large Balcony. Primary bedroom with Ensuite , A good size 2nd bed, capacious size den. Great Kitchen with SS appliances, backsplash,. Close to The University of Waterloo, Wilfrid Laurier University, and Conestoga College making the Otis Condos the perfect off-campus accommodations for post-secondary students, this condo is a modern insertion into the last block of land fronting the green space of Victoria Park, located within steps of trendy food stops and entertainment of electric Downtown Kitchener. The condo comes with 1 Underground Parking With Enhanced Security Features,1 x Locker and exclusive amenities, Bike Storage, Party Rooms With Outdoor Lounges And Firepits , Wi Fi Access In Common Areas, Security System, , Pet Wash Station, Lounge, Storage Room & Dining Area, . Motorists will have easy access to major thoroughfares in the area, allowing for seamless travel throughout Southern Ontario and easy connections to other highways in the area including Highway 401.Dont miss out on the chance to own this incredible unit. Book your showing today & make it yours. Motivated Seller. (id:60626)
Century 21 People's Choice Realty Inc.
B307 20834 80 Avenue
Langley, British Columbia
Welcome to Unit b307-a stylish top-floor 2 bed, 2 bath condo in the heart of Willoughby! Enjoy the privacy of having no one above and extra natural light throughout. Step out to your large private patio, perfect for relaxing or entertaining. This home includes 1 secure parking stall and a storage locker. Located in a vibrant master-planned community with top-tier amenities: fitness center, rooftop BBQ patio. The location is unbeatable, just a short walk away from everything you need: 3 minutes to Independent Grocers 3 minutes to major banks 3 minutes to a variety of restaurants 3 minutes to Coffee Shop 3 minutes to a daycare center 2 to 15 minutes to five schools including the highly regarded R.E. Mountain Secondary School Convenience, top-tier education 1 parking's () and 1 storage (id:60626)
Exp Realty Of Canada
188 Beacon Hill Drive
Fort Mcmurray, Alberta
Hey guys! This awesome home in Beacon Hill has it all! The OVERSIZED Double detached garage is so great! It has a 3 piece bathroom, and 10 foot walls. It is wired to be able accommodate an air compressor and welder. All 20 amp breakers and extra plugs. No expense was spared when designing and building this home and garage. Much of that expense is unseen, but still impressive. Under the floor of the garage are concrete support pillars and infloor heat. The front yard is prepped for imitation grass with compacted gravel. Please make sure to check out the pictures that were taken at time of construction. Soooo much parking, and no grass to mow! Across from greenspace, in a wonderful community, you really can't go wrong with this property! The home is great with 6 bedrooms, all wired for internet and double cable, 3 bathrooms and a kitchenette in the basement if you decide to bring in some rental income, or has room for families to grow. Home and garage are wired for Christmas lights. Plugs in the eaves, and switches for the lights in both the house and the garage. The home has a 10 Year New Home Warranty. Make sure you check this fabulous property out! (id:60626)
People 1st Realty
4244 Showdown Avenue
Windsor, Ontario
Welcome to this well-maintained raised ranch semi-detached home located in the highly desirable South Windsor area. Perfect for first-time buyers, families looking to downsize or investors. Situated in a family-friendly neighbourhood, close proximity to top-rated schools, parks, Highway 401 and everyday amenities. The bright and airy foyer welcomes you with an abundance of natural light and leads into an open-concept main floor that seamlessly blends the living room, dining area and kitchen. The main level includes 3 bedrooms and a full bathroom. One of the bedrooms features direct access to the backyard deck. The fully finished lower level offers a spacious family room, a 4th bedroom, a 2nd full bathroom and a convenient laundry/utility area (new A/C & Furnace May 2023). Ideal for extended family or guests. Enjoy the outdoors in the fully fenced backyard, offering both privacy and space for entertaining. Additional features include an attached single car garage with inside entry. (id:60626)
Century 21 Local Home Team Realty Inc.
81, 903 Mahogany Boulevard
Calgary, Alberta
Yes, you read that right. You can own a brand new townhome in Mahogany, Calgary’s most in-demand lake community, for just $569,900. That’s not a typo, and it’s not a “starting from” price either. This is the real deal. End unit. Three bedrooms. Double attached garage. Lake access. And no, you’re not dreaming.Built by Mountain Pacific Homes, this place checks every box. The main floor has a bright open layout with a chef-inspired kitchen at the centre, quartz countertops, stainless steel appliances, soft-close cabinets, and an island that’s just begging for Sunday pancakes or Friday night wine and cheese.Upstairs? A true primary retreat with walk-in closet and ensuite, plus two more bedrooms, another full bath, and laundry right where you need it. Downstairs offers a flex space for your gym, office, or hobby setup, and direct entry to the attached garage—no more freezing your butt off in the winter.Even the automated blinds are already in. It’s just one more reason this home feels like luxury without the luxury price tag.And don’t forget where you are: Mahogany. Private lake access. Beaches. Skating. Paddleboarding. Coffee shops. Groceries. Schools. Parks. Everything you need is either walking distance or a short drive. It's not just a neighbourhood, it’s a lifestyle people wait years to get into.This isn’t just a good deal for Mahogany. It’s one of the best deals in the city right now. Don’t sleep on it. *** Photos are from showhome. (id:60626)
Exp Realty
45 Lake Street
St. Catharines, Ontario
Duplex located in the heart of downtown St. Catharines, steps from Montebello Park and within walking distance to restaurants, shops, and transit.This well-maintained property features two separately metered units each with its own hydro meter, gas meter, and two furnace offering flexibility for investors or end users. Ideal for those looking to live in one unit and rent the other, or as a fully tenanted investment. A rare opportunity in a growing downtown core. (id:60626)
RE/MAX Garden City Realty Inc
39 Perenack Avenue
Welland, Ontario
Welcome to this beautifully maintained home nestled in the heart of Welland ! Featuring 3 bedrooms and 2.5 bathrooms, this bright, open-concept layout is perfect for families and entertainers alike. Enjoy a freshly painted interior, upgraded kitchen with stainless steel appliances, and brand new flooring on both levels! Spacious bedrooms offer plenty of room to relax, while the large, sunlit unfinished basement provides endless potential for your future needs. Second floor laundry, master bedroom with spacious size walk in closet. Step outside to a private backyard oasis on a quiet street ideal for entertaining or unwinding. Close to top-rated schools, shopping, parks, and the canal. A must-see property book your showing today (id:60626)
Trimaxx Realty Ltd.
5478 Highway 3
Chester Basin, Nova Scotia
Incredible opportunity to purchase a upscale timber frame commercial building in the sought after town of Chester with no shortage of options for its use. Located in the South Shore community of Chester Basin right off exit 9 and just 45 minutes from the city, it offers a perfect blend of rural charm and accessibility to nearby urban markets, making it an attractive location for both tourists and locals. Featuring a grade loading bay door, three phase power, and ductless heat pumps, This property represents not only a great investment for your business with an entirely turn key building but also a unique opportunity to join a thriving and vibrant community. Currently set up as a distillery, the equipment can be purchase along with the building at additional cost. Whether you choose to continue the distillery's operations or launch an entirely new concept, there are endless possibilities. (id:60626)
RE/MAX Nova (Halifax)
RE/MAX Nova
101 - 1071 Queens Avenue
Oakville, Ontario
Welcome to your private Oakville oasis in Queens Heights, a rarely offered boutique building tucked into a serene, treed cul-de-sac in College Park. This beautifully renovated 2 bed, 2 bath corner suite (with TWO underground parking spots) offers over 1100 sq ft of elegant, sun filled open-concept living, plus a stunning oversized private terrace, perfect for entertaining or quiet relaxation. Surrounded by lush evergreens, this main-floor unit boasts floor-to-ceiling windows, hardwood floors, built-ins, and two walkouts to the spacious patio. Ideal for downsizers or professionals seeking luxury indoor-outdoor living, the home features a renovated kitchen with stone counters, custom moveable island, stainless steel appliances, under-cabinet lighting, and plenty of storage. The spacious king-sized primary bedroom includes a walk-in closet and patio walkout, while the second bedroom/den offers custom cabinetry and a large window. Bathrooms are updated with modern fixtures and stone finishes. The roomy main bath has a large new soaker tub and separate glass shower. Enjoy the comfort of forced air heating, in-suite laundry with full-size washer/dryer, beautiful California shutters, and thoughtful built-in storage. Included are two underground parking spots (including an oversized corner spot) and a large storage locker. Residents enjoy excellent amenities: a fitness room, party room with kitchen, landscaped grounds with gazebo, BBQ terrace, and ample visitor parking. Steps from the Oakville Place, Oakville Golf Club, GO Transit, beautiful parks and trails, Whole Foods, top restaurants, and minutes to the lake, marina, downtown Oakville and Michelin star dining! This peaceful, hidden gem offers a true maintenance-free lifestyle in an unbeatable central location. (id:60626)
RE/MAX Hallmark Alliance Realty
1590 Kinsella Drive
Ottawa, Ontario
Imagine building your dream home on this apx 2 acre lot in Cumberland Estates. 157' wide frontage; Southern rear exposure; Rectangular shape; Located in a quiet area on the East end of Kinsella Drive. Access by paved road with shallow ditches; Natural Gas, Hydro and Rogers Cable available. (id:60626)
Royal LePage Integrity Realty

