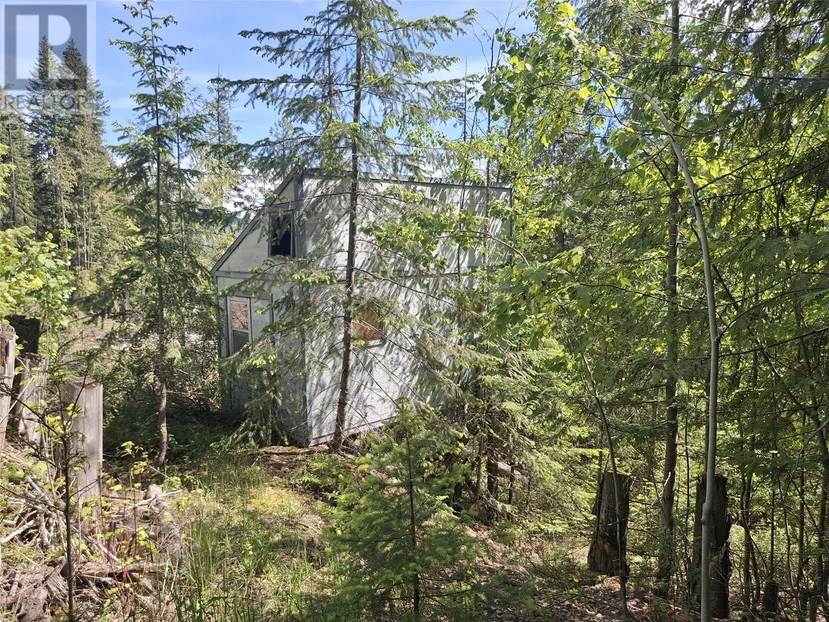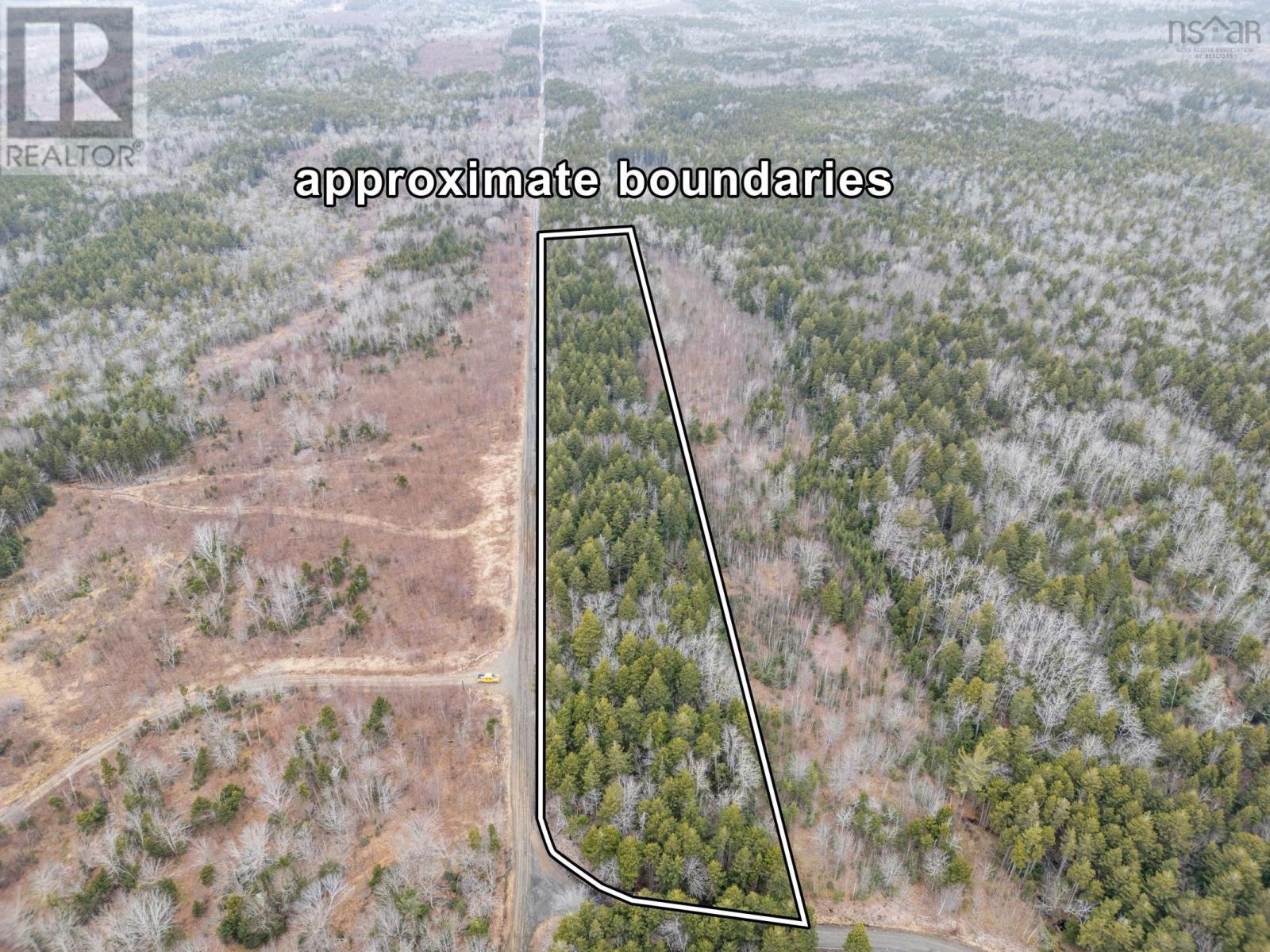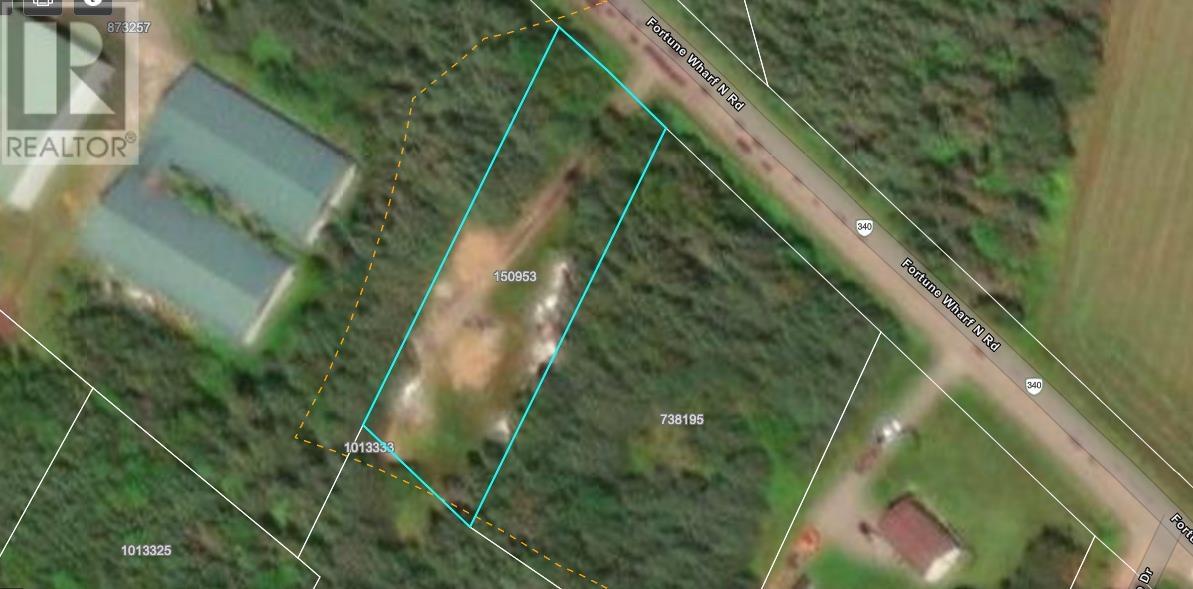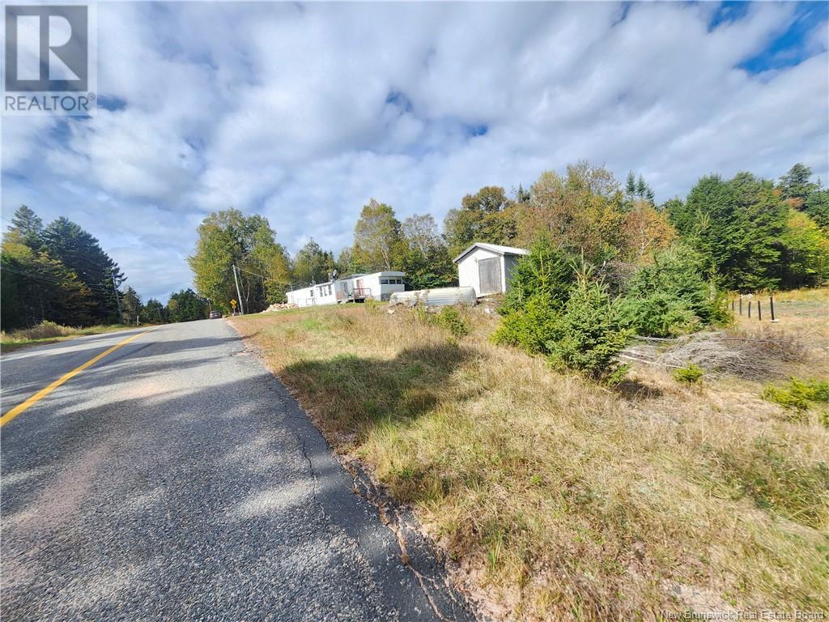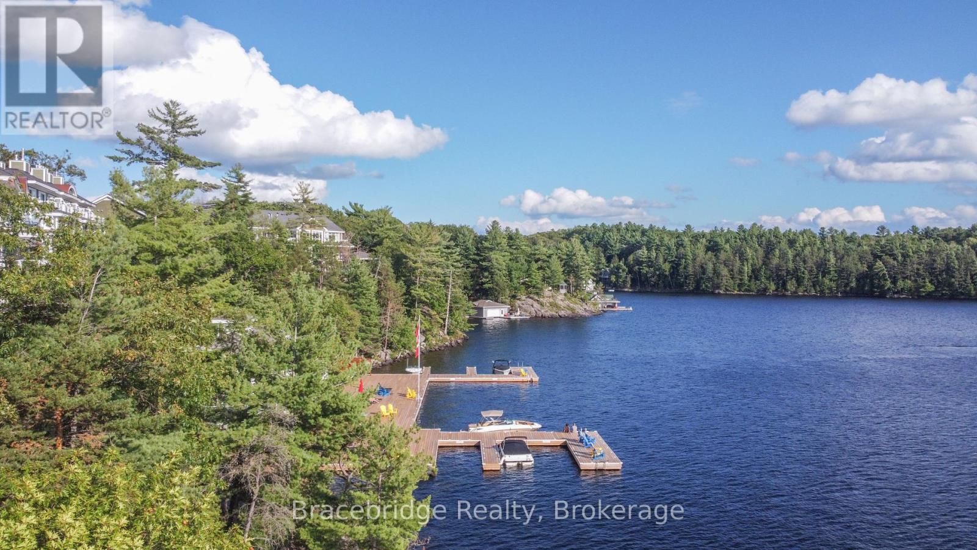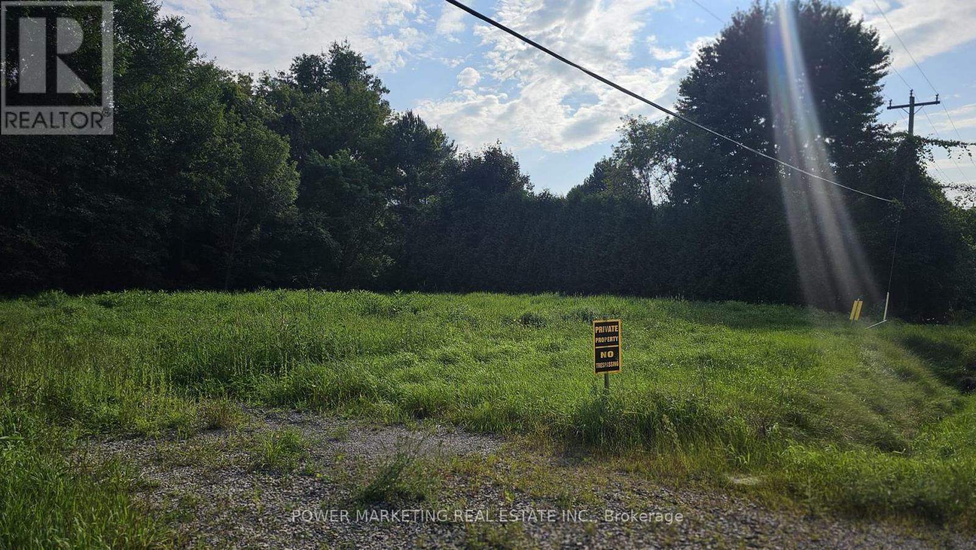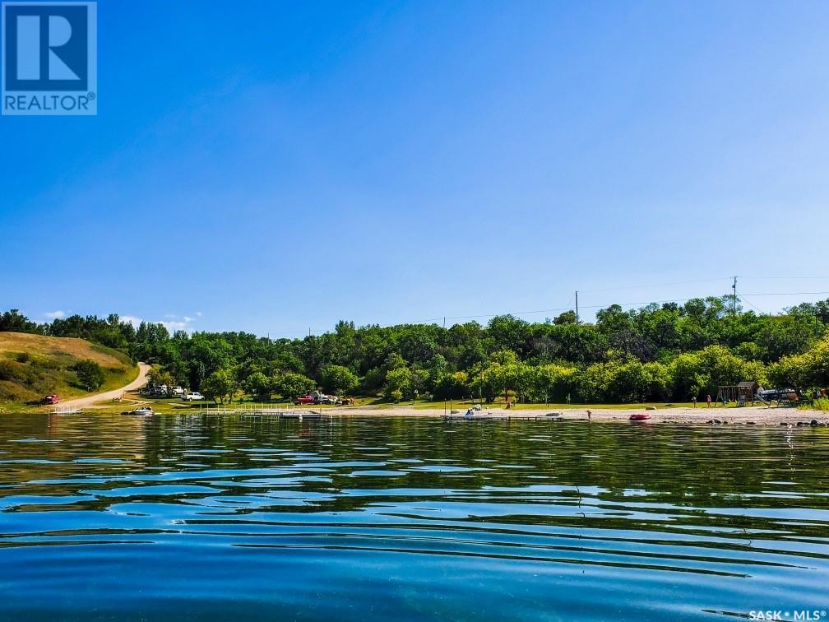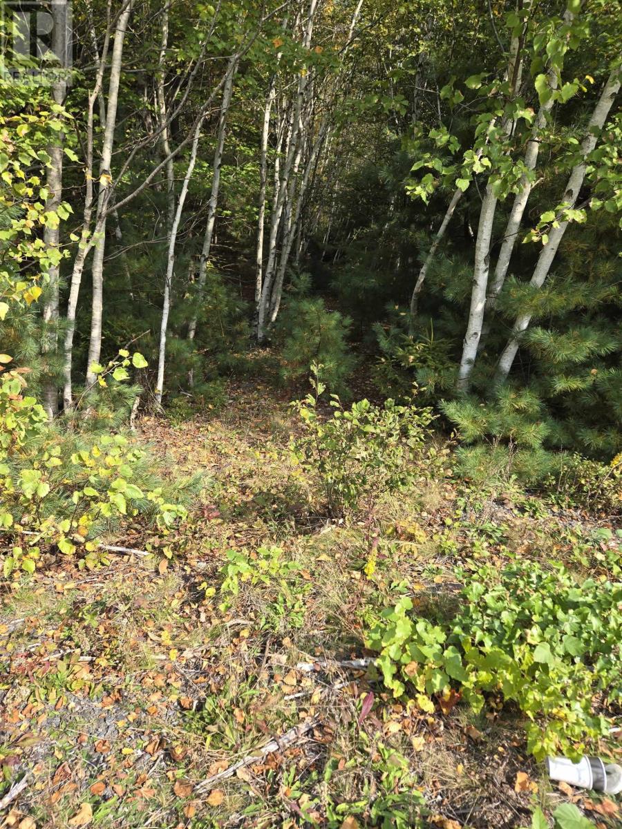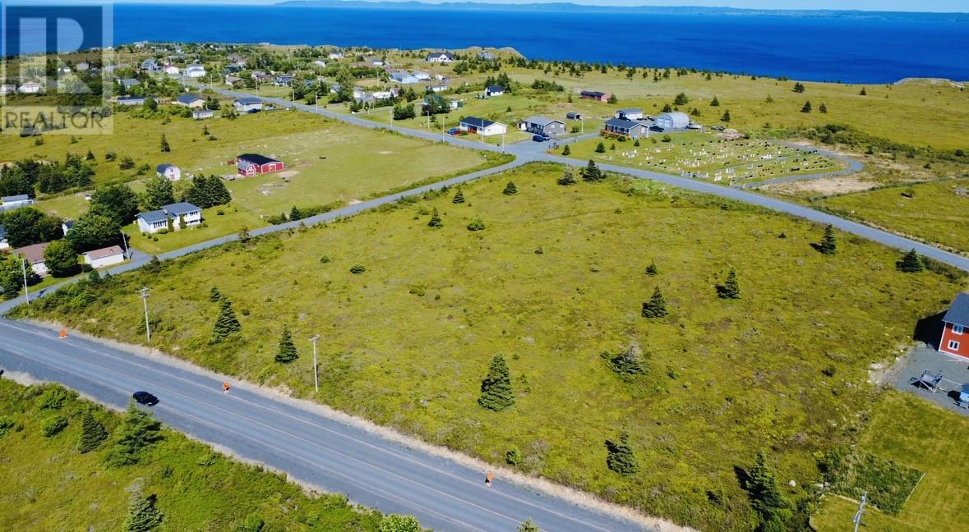Lot 69 Castle Heights
Anglemont, British Columbia
Enjoy the view of the Shuswap Lake from this 0.3 acre piece of property! This lot has a natural path leading down to a shed. Offering year round recreation and all the amenities to keep you comfortable, Anglemont is the perfect choice for 4 season living or a vacation paradise. Power and water at lot line with a flexible building scheme and quick access to golfing and the lake. New paved road Castle Heights allows for easy access to this property. (id:60626)
Century 21 Lakeside Realty Ltd
Lot Grosses Coque Road
Grosses Coques, Nova Scotia
Discover the potential of this 14-acre property, ideal for development, sustainable logging, or creating your dream off-grid retreat. Held within the same family for generations, this land is rich with history and natural beauty. The property features a mature, fully treed forest filled with valuable timber, offering both investment opportunities and natural privacy. With about 1 km of road frontage along Grosses Coques Road, access is a breeze - whether you're harvesting timber or selecting the perfect location for your future driveway. Tucked away in a peaceful setting, this is the perfect place to reconnect with nature and enjoy the tranquility of rural life. (id:60626)
RE/MAX Banner Real Estate(Yarmouth)
150 Fortune Wharf Road
Fortune Bridge, Prince Edward Island
Discover the perfect private retreat with this exceptional 0.66-acre lot, tucked off Fortune Wharf Road. If privacy is what you're seeking, look no further. This serene property, once home to an older residence, now offers a blank canvas for your dream home. The lot features a paved driveway, as well as the original septic and well, Embrace the tranquility and potential this lot provides, and create your own slice of paradise. (id:60626)
East Coast Realty
270 Northern Harbour Road
West Isles, New Brunswick
Are you searching for a budget-friendly property with untapped potential? Look no further than this 2-bedroom, 1-bathroom mobile home located on an upper section of a generously sized lot. Currently rented at $600/month, this property presents a unique investment opportunity for those with a vision and the willingness to enhance its current state. **Property Features:** **Mini Home Placement:** Located on the higher section of the lot, the mobile home offers basic living accommodations with space ready for your improvements and personal touches. **Additional Lot Pad:** Down the hill lies a second pad, providing ample opportunity to expand or develop. While its not verified, linking the existing well and septic system to this lower pad could add value. **Dual Driveways:** With two driveways, the property provides practical access, simplifying navigation for tenants or future endeavors. **Utility Infrastructure:** The property benefits from power poles at the roadside for both the upper and lower lots, ensuring potential developments are facilitated. While this home scales towards a one on the condition spectrum, the strategic location and structural setup hint at promising potential. This property is a perfect fit for someone eager to make improvements and capitalize on its inherent possibilities. With a bit of work, this Deer Island spot could be transformed into a truly desirable investment. (id:60626)
Royal LePage Atlantic
P3,#69 - 42 Charles Street E
Toronto, Ontario
A great opportunity to own a parking space at this prime location. It offers not only the convenience of secure parking but also a valuable asset that can enhance the resale value of your property. Alternatively, it presents an excellent investment opportunity, generating a steady income stream. Don't miss the chance to add this highly sought-after amenity to your portfolio! To purchase the buyer must be a suit owner of 42 Charles St (Casa II) or 50 Charles St (Casa III) or be purchasing a suit together with this parking space. (id:60626)
Forest Hill Real Estate Inc.
Lot 15 Narrows Road
Labelle, Nova Scotia
Just in time for summer! This 1.16 acre, partially cleared lot with a stunning view of Black Rattle Lake has a large gravel driveway and pad, private firepit area, new septic system, metal storage shed and wooden shed connected to a 200 AMP power supply. You also have deeded access to Black Rattle Lake perfect for water activities like fishing, swimming, and kayaking. Enjoy the nearby beach area on Black Rattle Lake or local area boat launches to access Molega and Ponhook Lake. For outdoor enthusiasts, the area boasts 52 km of gravel roads, perfect for walking, biking, or ATV adventures. This prime location is just over 30 minutes from both Bridgewater and Liverpool, and 10 minutes to Greenfield. In Greenfield, you'll find a community center, school, fuel station, convenience store, bakery, takeout options, and an NSLC outlet. This property is the perfect escape for nature lovers, outdoor enthusiasts, and anyone looking to unwind in a serene and peaceful setting. (id:60626)
Exit Realty Inter Lake
A102-A1&a2 - 1869 Muskoka 118 Road W
Muskoka Lakes, Ontario
Now is your chance to make your Muskoka dream a reality without the typical cottage maintenance. Welcome to Cascades A102 at the prestigious Touchstone Resort on Lake Muskoka. This stunning fractional unit has 2 fractions available A1 & A2, you can either purchase 1/8 ownership (6 weeks per year with a bonus week every other year) or combine two fractions for 13 weeks annually (6 weeks per fraction plus a bonus week every year).Enjoy breathtaking views of Lake Muskoka and access to exceptional resort amenities, including an infinity pool, beachfront hot tub, tennis and pickleball courts, a fitness center, and non-motorized water toys. Relax at the Touch Spa or savor a meal at the onsite restaurant and Boathouse Pub. Inside, the unit boasts a gourmet kitchen, perfect for preparing meals to enjoy in the enclosed Muskoka Room, where you can relish outdoor views without bugs. Nearby, explore boutique shops and restaurants in Bracebridge and Port Carling. For golf enthusiasts, Kirrie Glen Golf Course is just a short walk away. This unit is not pet-friendly, and weeks are scheduled Monday to Monday. Don't miss this opportunity to embrace the Muskoka lifestyle with flexible ownership options. Whether you choose one fraction or both, Cascades A102 offers relaxation, luxury, and unforgettable memories. (id:60626)
Bracebridge Realty
1777 County Road 2
Front Of Yonge, Ontario
Opportunity Knock!! Build your dream home just minutes way from downtown Brockville, 5 minutes from west of Long Beach and 2 minutes to the Hwy 401 interchange.This level, 1/2 acre lot features 2 access points/entries and would accommodate a convenient circular drive. With both Hydro and drilled well this lot is ready for your new home. Must see it today! (id:60626)
Power Marketing Real Estate Inc.
8 Jesse Bay
Mckillop Rm No. 220, Saskatchewan
Located at Mohr's Beach near the community of Glen Harbour lies a hidden gem awaiting your vision. Picture this: a vacant lot at Mohrs Beach, a haven on the eastern shore of Last Mountain Lake. Here you have the opportunity to craft your dream home or cabin! The location is more than just a plot of land; it's the potential for a new lifestyle - a retreat from the bustling city, yet conveniently less than an hour away from Regina's amenities. As you enter the subdivision, you'll find yourself at the end of a quiet and welcoming cul-de-sac. One of the many advantages of this lot is the conveniences it offers. The groundwork has already been laid, with power on-site and natural gas available directlly in front of this property, allowing you to focus on the fundamentals of building your new retreat. Don't miss your chance. Call today for more information! (id:60626)
Realty Hub Brokerage
Lot 23-5 North Barnaby Road
Barnaby River, New Brunswick
Beautiful 5 acre waterfront lot ready for a dream home or cottage on the banks of the Barnaby River near the Southwest Miramichi. Swimming, fishing, kayak, canoe, and a peaceful setting only 12 minutes from Miramichi. Reach out today for a complete description and a survey plan. This lot stands out and really is a spectacular place to start the dream! Call today for a private tour. (id:60626)
Keller Williams Capital Realty
Lot 11 Lower Branch Road
Lower Branch, Nova Scotia
A natural building lot cleared about 30 years ago now ready to build your dream home! Driveway in place but now grown in, needs to be cleared. Just over one acre only a 7 minute drive from of the town of Bridgewater. This lot has been subdivided from a larger plot that is also for sale and can be purchased concurrently. (id:60626)
Exit Realty Inter Lake
24-48 Main Road
Bryants Cove, Newfoundland & Labrador
Opportunity knocks in Bryants Cove! Here's your chance to own just over 4 Acres of land in the charming town of Bryant's Cove. A peaceful coastal town, known for its rugged beauty and rich heritage, this is the perfect setting to bring your vision to life. With road frontage on both sides, this property offers incredible flexibility for development, making it an excellent opportunity for a dream home, or multi-lot investment. Whether you're a builder, investor, or future homeowner, the potential here is endless. (id:60626)
Century 21 Seller's Choice Inc.

