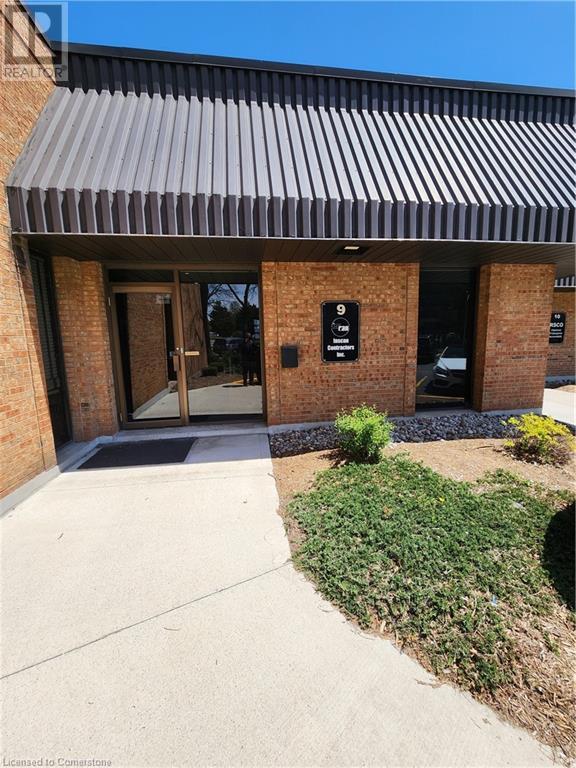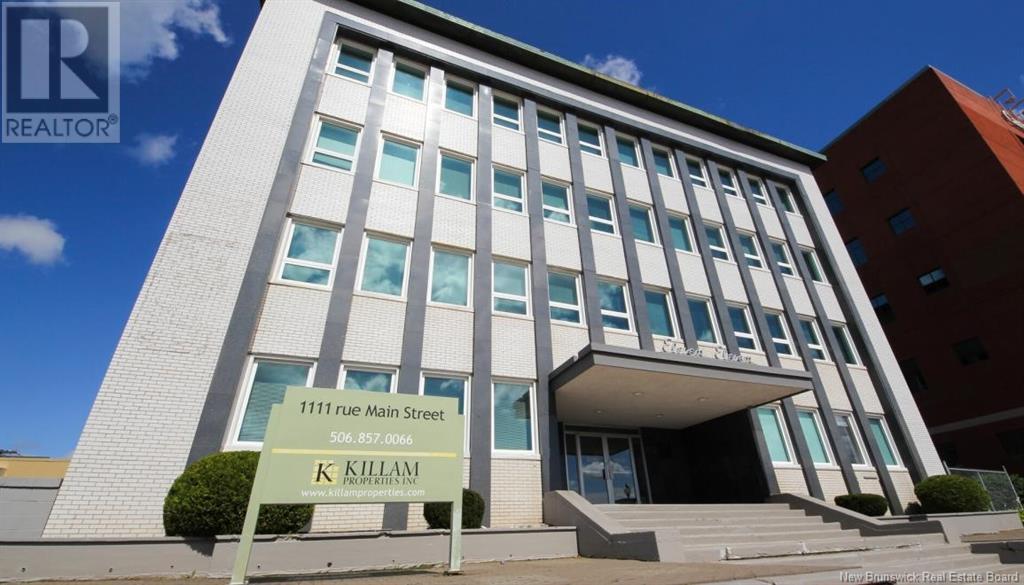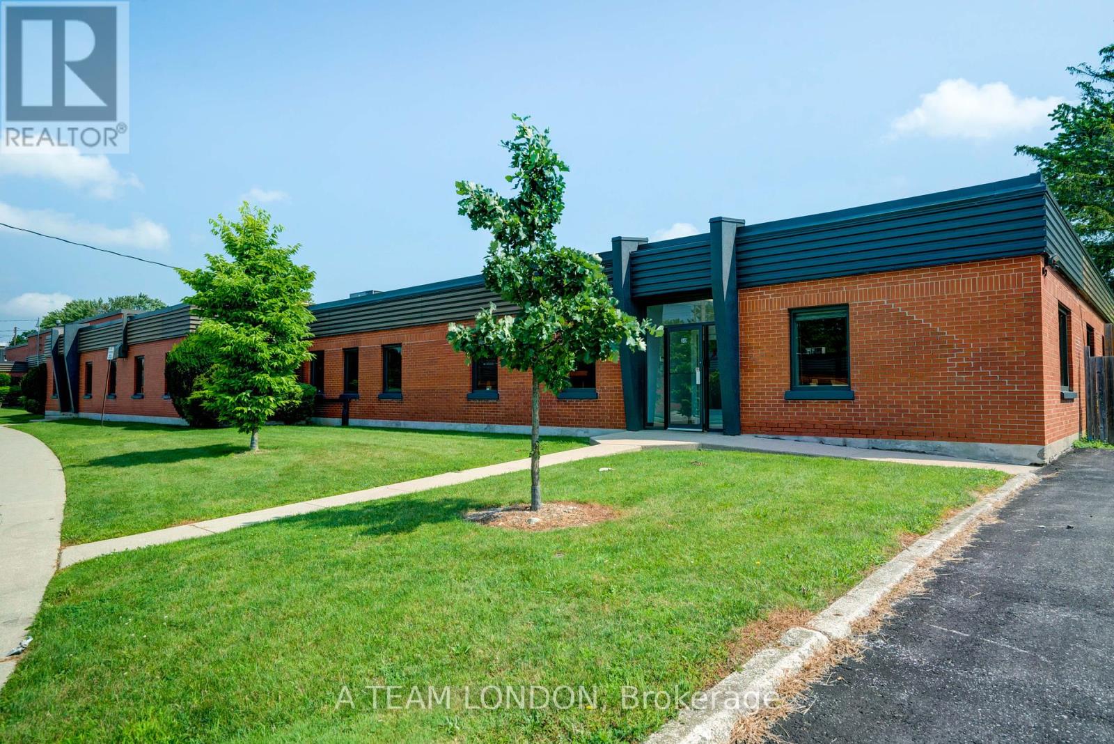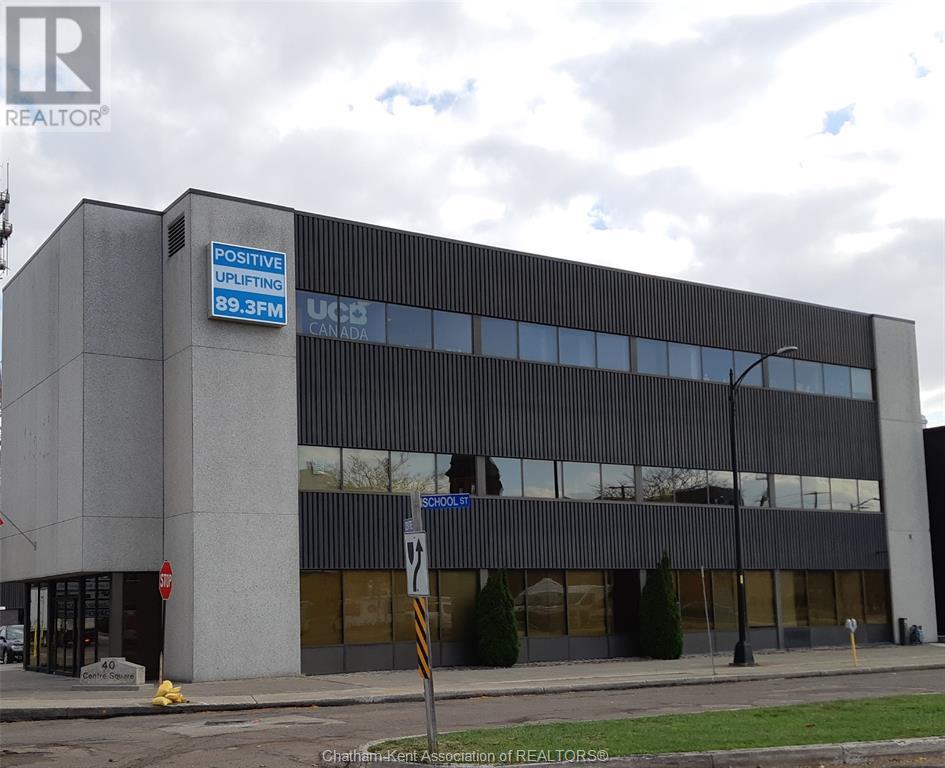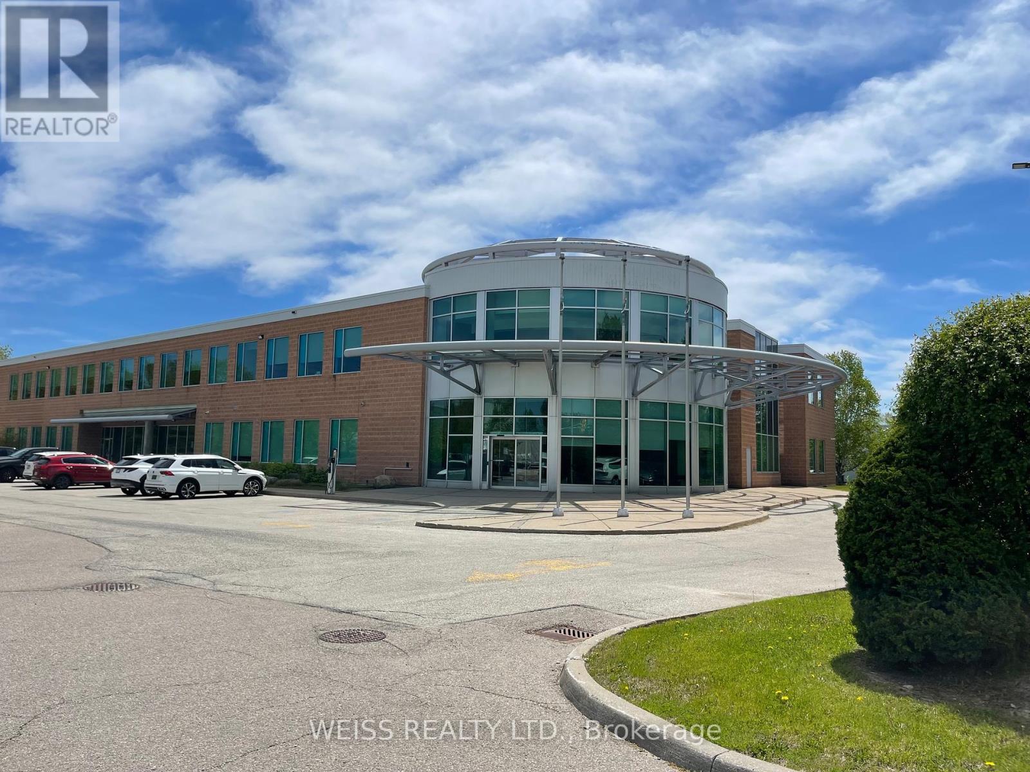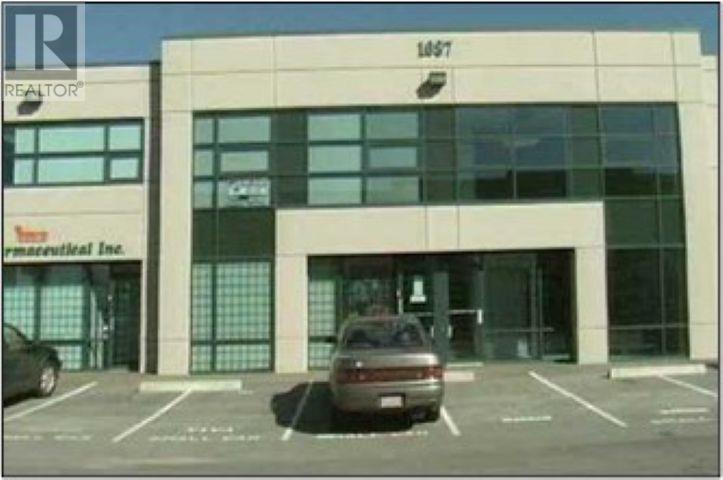250 Wyecroft Road Unit# 9
Oakville, Ontario
Professional office to suit all of your needs. Just south of the QEW in Oakville, off Dorval. Excellent visibility. Nicely updated and finished. 5 great sized offices, good sized open work space and plenty of space for files and storage. Well maintained commercial condo in high end complex. (id:60626)
RE/MAX Escarpment Realty Inc.
1111 Main Street Unit# 106
Moncton, New Brunswick
1,034 SF of professional office space available in a high-visibility downtown location. The layout features multiple offices and one on-site parking space. Also included is access to a common area kitchenette to be shared with one neighbouring tenant. Perfect for a staff room. Flexible lease terms are available, from 1 to 5 years. Semi-gross annual rent is $20/SF ($1,724/month + HST), including common area costs and property taxes. Utilities are negotiable based on lease length. Located on a Codiac Transpo route and within walking distance to professional services, restaurants, cafes, and other downtown amenities. Need more space? The adjacent unit is also available for lease, offering the potential to expand your office footprint by an additional 1,565 SF. (id:60626)
Colliers International New Brunswick
111 Princess Street
Kingston, Ontario
This is a fantastic opportunity to own a fully established bakery, deli, and restaurant in a premier downtown Kingston location in operation since 1963. The asking price is all equipment, goodwill and contacts - The property spans two levels, with 2,546 square feet on the main floor dedicated to a service area with comfortable dining, plus an additional 2,546 square feet on the lower level, featuring a commercial kitchen that is fully outfitted with high quality equipment and includes rear door access. The entire 5,092 square feet is available at a competitive net lease rate of $17.50 per square foot ($2.50 PSF discount for 5 year from regular 20.00 PSF given to purchaser of existing business) , with an additional $7.50 per square foot in operating costs (TMI). Also available is the dedicated parking spot in the adjacent municipal lot for just $156 per month and access to a seasonal patio leased from the city. A detailed list provided of income, expenses, catering clients, suppliers and equipment details is available to serious buyers. Significant updates have been made in 2024, including a new HVAC system, freezer compressor, and evaporator coil. Seize this turnkey opportunity in one of the most desirable spots in Kingston! (id:60626)
RE/MAX Finest Realty Inc.
115a - 266 Dundas Street E
Quinte West, Ontario
Great retail/office/service opportunity in Trenton Town Centre close to the expanding CFB Trenton air Base. Join the existing tenants including Giant Tiger, McDonalds, Mark's, Dollarama, Bulk Barn, Rogers, Pet Valu, Palm Beach Mega Tan, Habitat for Humanity ReStore and more. this unit (currently occupied by Bayside Mattress Plus) is approximately 1,556 square feet with great exposure to Dundas Street East. Ideal office/retail/service space. Ample on site parking. Rent is $20.00 per square foot, net, plus TMI, plus HST, plus utilities. (id:60626)
Royal LePage Proalliance Realty
3 - 140 Mulock Drive
Newmarket, Ontario
Prime Retail/Commercial Space With Great Exposure To The Very Busy Mulock Drive, Well Maintained Building With Plenty Of Parking** Great Retail Space Or Professional Offices, Medical Clinic ,Or Food Take Out * $80+Hst for the Plaza Light Box Sign . (id:60626)
Real One Realty Inc.
1111 Main Street Unit# 105
Moncton, New Brunswick
1,565 SF of professional office space available in a high-visibility downtown location. The layout features multiple offices, including a soundproof darkroom, and includes one on-site parking space. Also included is access to common kitchenette that is shared with one neighbouring tenant. Perfect for staff room. Flexible lease terms are available, from 1 to 5 years. Semi-gross annual rent is $20/SF ($2,609/month + HST), including common area costs and property taxes. Utilities are negotiable based on lease length. Located on a Codiac Transpo route and within walking distance to professional services, restaurants, cafes, and other downtown amenities. Need more space? The adjacent unit is also available for lease, offering the potential to expand your office footprint with additional 1,034 SF. (id:60626)
Colliers International New Brunswick
340 Saskatoon Street
London East, Ontario
For Lease: 5,097 sq ft of bright, newly updated office space on Saskatoon Street near Dundas Street East. The space features high ceilings, kitchen space, boardroom area and multiple offices. See attached Floor Plan. Parking lot adjacent to building unit with ample visitor and employee parking. All completely refinished last year including upgraded carpet, lighting, paint, bathrooms and more. Located steps from Dundas Street and amenities including Shoppers Drug Mart. RO(6) zoning allows Offices, Support; Studios; Warehouse Establishments; Office, Business; Office, Service; Office, Professional; Business Service Establishment; Office, Charitable Organization. (id:60626)
A Team London
40 Centre Street
Chatham, Ontario
Second floor suite for lease - approx. 700 sq ft. (gross) ready to move in immediately $20.00 sq ft is all inclusive. (water, hydro ,taxes, building insurance, common maintenance.) Central Downtown Chatham Executive office building. Ample designated and municipal parking. Elevator and Handicap accessible. (id:60626)
Royal LePage Peifer Realty Brokerage
102 - 601 Westney Road S
Ajax, Ontario
Well maintained two storey office building just minutes from Highway 401 and close proximity to the GTA core. 4,000 square feet available on the main floor plus additional space available on the 2nd floor. Space can be divided up to smaller units starting at about 2,000 square feet. Many uses available however there is already some medical uses in the building. Heated underground parking and ample and outside parking including an electric charging station. (id:60626)
Weiss Realty Ltd.
104 - 601 Westney Road S
Ajax, Ontario
Well maintained two storey office building just minutes from Highway 401 and close proximity to the GTA core. 8,000 square feet available on the main floor plus additional space available on the 2nd floor. Space can be divided up to smaller units starting at about 2,000 square feet. Many uses available however there is already some medical uses in the building. Heated underground parking and ample and outside parking including an electric charging station. (id:60626)
Weiss Realty Ltd.
123 Main Street Street
Red Deer, Alberta
Amazing Location in Red Deer, Fully Renovated and Ready to start your business. This is set up for a Steam and Spa, Medi Spa, Chiropractors, Physio, Massage, Nail Salon, Dermatology, Aesthetics, etc.. Endless potential and ready for your Business! Built in 2000 and Completely Renovated to the Highest Standard of Construction, Plumbing, and Finishings. (id:60626)
Realty Executives Alberta Elite
119 1087 E Kent Avenue North
Vancouver, British Columbia
1,980 sq. ft. Office/Warehouse located in South Vancouver just one block south of Marine Drive or Kent Avenue and three blocks east of Fraser Street. This highly desirable location in the Marine Drive Industrial District provides excellent access to all market areas. The unit features main floor showroom with full HVAC, lots of windows for natural light, nicely finished wood floors and 1 private washroom. The warehouse features a coffee bar & sink, 19' ft clear ceiling heights and grade level loading. The 680 sq. ft. second floor office has full HVAC, open area reception, nicely finished wood floors, coffee bar & sink, skylight, large windows for natural light and 1 private washroom. Three (3) parking stalls available plus visitor parking. Please telephone or email listing agents for further information or to set up a viewing. (id:60626)
RE/MAX Crest Realty

