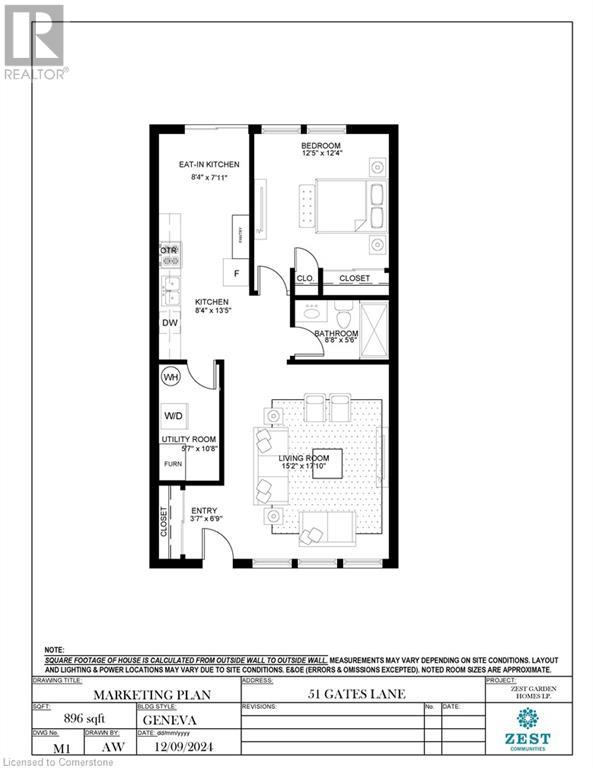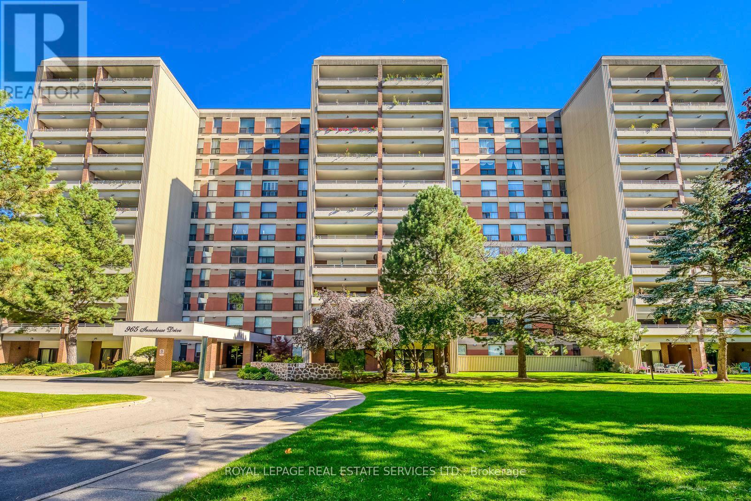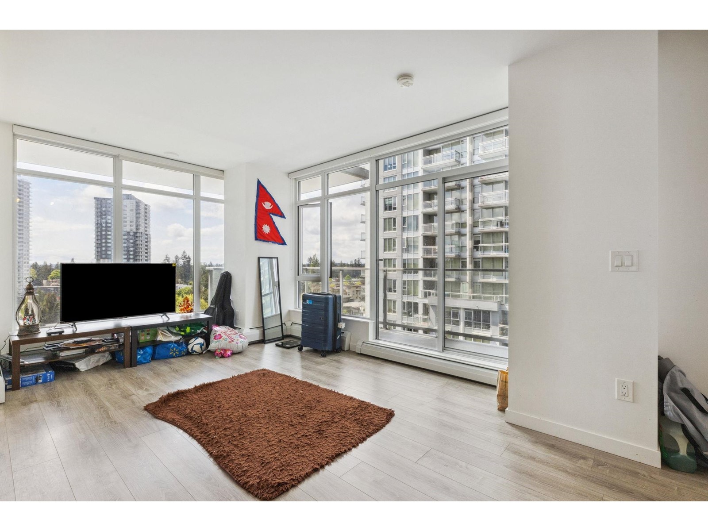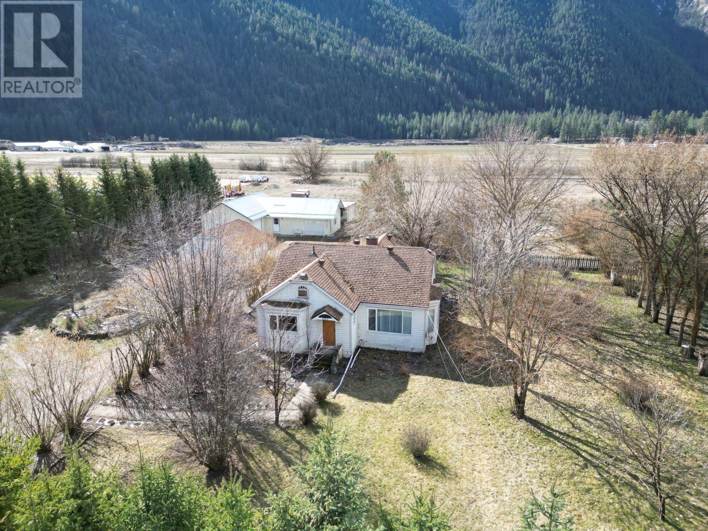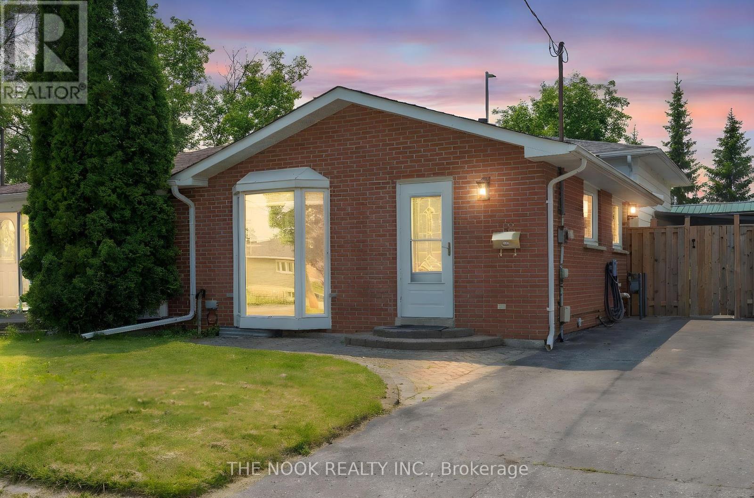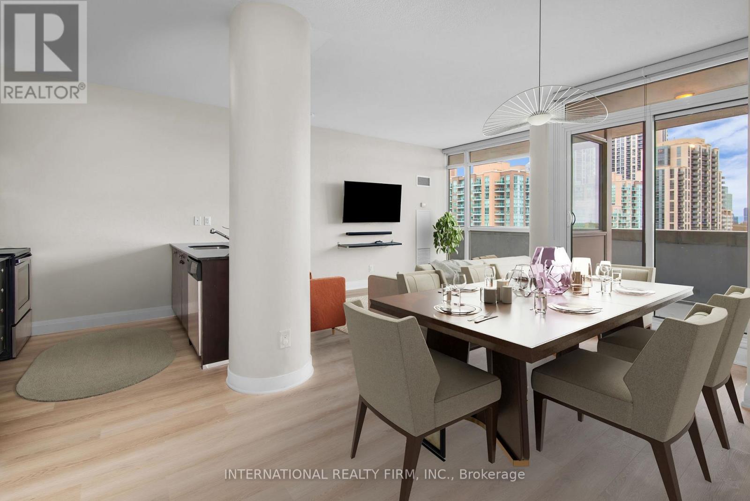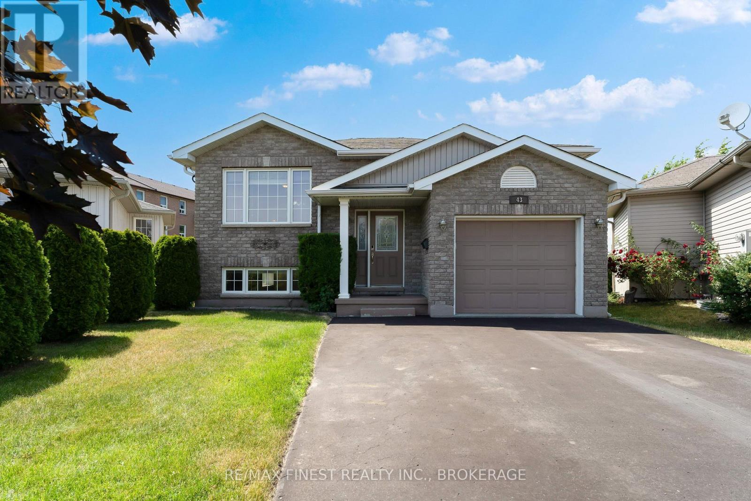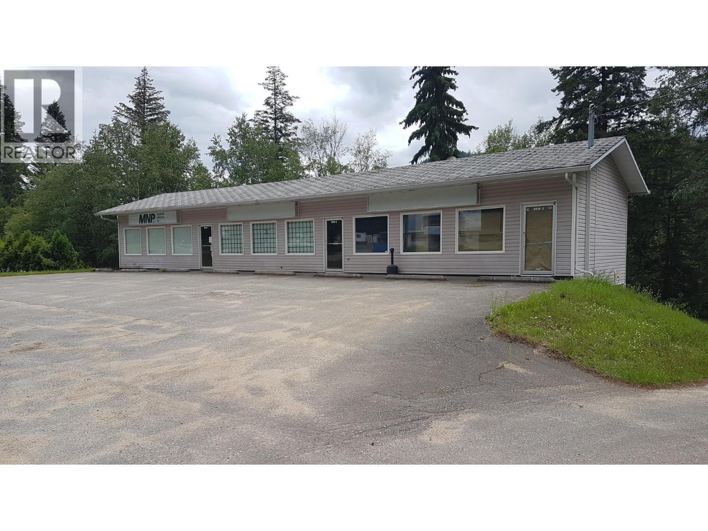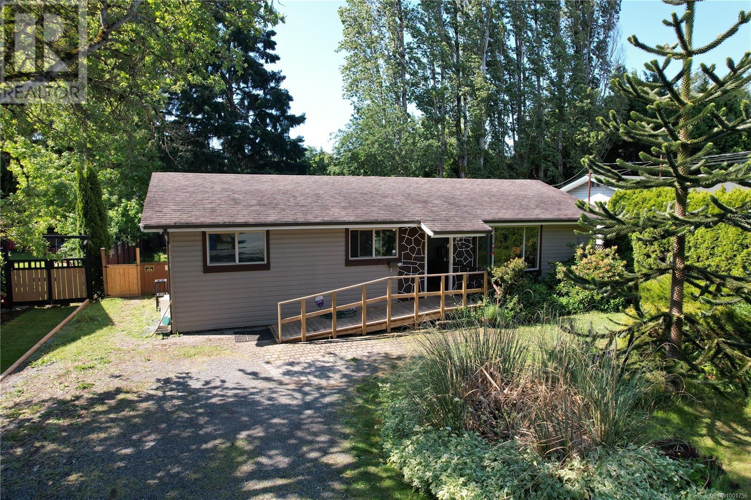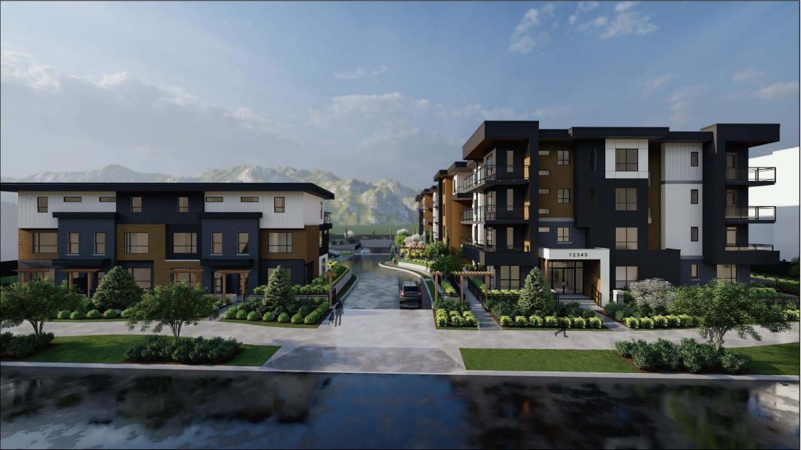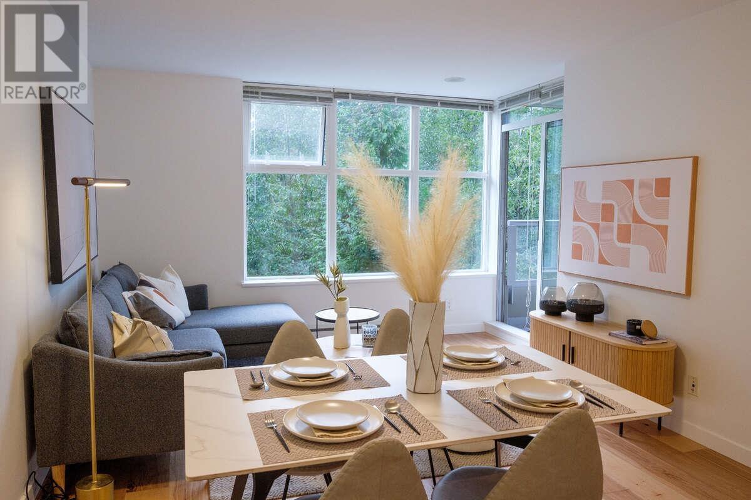51 Gates Lane
Hamilton, Ontario
Welcome to this beautifully renovated 1 Bedroom bungalow in the exclusive 55+ gated community of St. Elizabeth Village. This soon-to-be completed home offers a blend of modern design and comfortable living. Step inside and experience the freedom to fully customize your new home. Whether you envision modern finishes or classic designs, you have the opportunity to create a space that is uniquely yours. The nearby health centre offers top notch amenities, including a gym, indoor heated pool, and golf simulator, and more while having all your outside maintenance taken care of for you! Furnace, A/C and Hot Water Tank are on a rental contract with Reliance (id:60626)
RE/MAX Escarpment Realty Inc.
44 Del Ray Close Ne
Calgary, Alberta
Welcome to this stylish family home, where modern upgrades meet everyday functionality. As you step through the front door, you're greeted by bright light coloured walls, vinyl flooring, and recessed lighting, creating a sleek, modern atmosphere throughout the main floor. To your right, a spacious family room offers the perfect spot to welcome guests or unwind with loved ones.Continuing through, you enter a beautifully renovated kitchen, featuring white, stylish, full-height shaker-style cabinetry, stainless steel appliances, stone counters, an undermount sink, and a corner walk-in pantry—a perfect blend of elegance and practicality. Adjacent to the kitchen is a dedicated dining area with a stunning chandelier, and a cozy living room with a corner gas fireplace, featuring a fabulous brick surround and wood mantle feature—a true highlight of the space.Upstairs, you'll find two generously sized bedrooms, both featuring deep closets and large windows that bring in abundant natural light. A four-piece bathroom serves these rooms, complete with a full-height tiled tub surround. The primary master suite offers a peaceful retreat, showcasing a massive walk-in closet and a spa-inspired three-piece en-suite.The basement is partially finished and includes a four-piece bathroom with a full-height tiled tub surround, a freestanding pedestal sink, and plenty of room for future development or customization to suit your needs.Step outside to enjoy a large south-facing deck, perfect for sunny days and outdoor entertaining. The fully fenced backyard offers privacy and space for kids or pets to play, and back lane access adds convenience—plus the potential for future RV storage with a gate addition.This beautifully upgraded home is ideally located with quick access to Stoney Trail and just a short walk to nearby schools. Don’t miss your chance—book your showing today! (id:60626)
RE/MAX House Of Real Estate
511 - 965 Inverhouse Drive
Mississauga, Ontario
"Estate Sale - Quick Closing". Adult Oriented & Quiet Ambience "Inverhouse Manor" condominium building In Clarkson Village. Immaculate suite, updated kitchen with granite counter, 2 renovated bathrooms with large glass showers, Spacious 1,350 Sq. Ft Suite Plus 18 X 8 Ft Private Balcony. 2 bedrooms plus den, 2 baths, 2 parking. Well Maintained Building, Ideal For Empty Nesters. Tandem parking for 2 cars, day light luminated indoor parking with skylights & car wash bay. The garage roof membrane has been restored & repaired in recent years, The rear garden was newly landscaped, lovely view from the balcony. The East side is the preferred exposure, panoramic view of Clarkson Village. Very walkable neighbourhood : Lakeshore Shops & Restaurants. Short cut to Clarkson Crossing Plaza via foot bridge over Sheridan Creek to Metro, Canadian Tire, Shoppers Drug Mart & more. Near Go Train Station, Easy Commute To Downtown Toronto. For the active lifestyle, near Ontario Racquet Club, walking trails in Rattray Marsh & Lakeside parks. Bike storage room on ground floor. Note : No Pets Permitted & Smoking. The builder's floor plan is the mirror image, bathrooms & kitchen have been slightly altered. The den and second bedroom have been virtually staged. Communal BBQ is set up in the Summer, just outside the swimming pool gated area. Electric BBQ is permitted on own balcony. (id:60626)
Royal LePage Real Estate Services Ltd.
32 Mill Road
Hampton, Prince Edward Island
32 Mill Road is a charming 8-Bedroom, completely renovated country estate where timeless elegance meets modern convenience. Situated on the hillside overlooking 2 acres of picturesque countryside, with water views clear to the Confederation Bridge. This property is perfect for multi-generational living, entertaining, or a peaceful retreat close to town. Step inside and discover a warm, inviting interior with exposed beams, cozy woodstove-complemented by a fully updated kitchen that brings modern convenience to timeless design. The gourmet kitchen features new appliances and custom cabinetry, while the spacious dining and living areas are ideal for hosting family and friends. The patio door leading you onto the expansive wrap-around porch with 360 degree views of PEI is the perfect spot to put a barbeque and some muskoka chairs. Each of the 8 bedrooms is generously sized, with large windows inviting in natural light and peaceful views. The private primary suite on the main level offers a luxurious spa-like ensuite bath with a freestanding soaker tub and walk-in shower. Updated systems ensure comfort and efficiency, heated with propane and electricity. This home has an ICF Foundation which helps contribute to its overall cost saving performance. Just 15 minutes to Cornwall or Borden and 25 minutes to either Downtown Charlottetown or Summerside. More importantly the beach is only a five minute drive! Don't miss your opportunity to enjoy the wide-open skies and savour the peace and quiet that this special home has to offer. All measurements are approximate and should be verified by the purchaser if deemed necessary. (id:60626)
Impress Island Realty
1117 13350 Central Avenue
Surrey, British Columbia
Welcome to One Central in the heart of Surrey! This bright corner unit features 2 bedrooms, 2 bathrooms, gourmet kitchen with integrated Fulgor Milano appliances, gas cooktop, and quartz countertops. Enjoy over 20,000 sq. top-tier amenities: fitness centres, yoga studio, business/learning hubs, and a rooftop skylounge with BBQ area and panoramic views. Steps to shops, schools, and transit-urban living at its finest! (id:60626)
Rennie & Associates Realty Ltd.
280 Carson Road
Grand Forks, British Columbia
Welcome to this stunning 5.05-acre property, zoned AGR1, offering endless possibilities for the discerning buyer. This spacious 6-bedroom, 3-bath home sits on a private, park-like lot with mature trees and serene surroundings, providing a tranquil retreat from the hustle and bustle of everyday life. In addition to the charming home, you'll find a massive 2100 sqft workshop/garage – perfect for working on your vehicles, hobbyists or storage. A smaller 20'x26' detached garage offers additional space for vehicles or tools, while the 18'x15' garden house is ideal for cultivating your favorite plants or turning it into a cozy retreat. With a little love and care, this property can be transformed into your own personal paradise. Whether you're looking to create your dream home or need room for hobbies, pets, or even a small farm, this is the perfect spot to start. Don’t miss out on this incredible opportunity to own a slice of peaceful country living with ample room for growth and creativity. Come see it today! (id:60626)
Royal LePage Little Oak Realty
68 Vancouver Court
Oshawa, Ontario
Welcome Home! A great opportunity awaits in this spacious semi-attached home set in the family friendly neighborhood of Vanier. This well cared for 4 level back-split is currently configured as a 3 bedroom 2 full bath single family home. It can easily be converted back to it's original 4 bedroom layout, or to an income earning property with separate entrances for multiple units. With new flooring, appliances and paint throughout, This house holds fantastic potential for first time home buyers, those seeking income generating properties or rightsizers looking to be close to shopping, parks, schools, the community centre and more! (id:60626)
The Nook Realty Inc.
508 - 5101 Dundas Street W
Toronto, Ontario
Elevate your lifestyle in this elegantly appointed 2bedroom, 2bath residence where refined design meets everyday ease. A thoughtfully crafted split bedroom layout ensures effortless entertaining and supreme privacy ideal for overnight guests, remote work, or quiet retreat. Wall to wall south facing glass opens onto an expansive balcony that spans the entire suite. Your comfort extends beyond the suite with a private parking space and full size locker, while first class building amenities cater to both wellness and leisure: a state of the art fitness studio, designer party and games lounges, 24hour concierge, well equipped guest suites, secure bike storage, and ample visitor parking. Step outside to Michael Power Park for morning jogs, savour artisanal cafés and acclaimed eateries mere moments away, or tee off at the nearby golf course. Commuting is effortless with Islington and Kipling subway stations within strolling distance and swift connections to Highways 427, QEW, Gardiner, and 401. (id:60626)
International Realty Firm
6770 Plank Road
Bayham, Ontario
12 YEAR OLD COUNTRY BUNGALOW! This family friendly, 6 bedroom, 2.5 bath home comes with nearly 3000 sq.ft. of finished living space! Inside on the main floor, you'll find a roomy open concept kitchen, dining, and living room area, three bedrooms, and two baths plus laundry. Basement is fully finished with oversized bedrooms and a nice recreation room area along with a 3pc bath. Step outside and discover a large covered front porch, fenced yard for privacy, double-wide asphalt driveway, and a roomy backyard perfect for entertaining. The pond in the back provides some great scenic views! Book your showing today! (id:60626)
Janzen-Tenk Realty Inc.
37 Panamount Avenue Nw
Calgary, Alberta
Welcome to this beautifully updated 4-bedroom, 3.5-bath home located on a premium corner lot in the vibrant and family-friendly community of Panorama Hills! This home offers exceptional value with modern finishes throughout, including durable vinyl plank flooring, sleek quartz countertops, and a functional open-concept layout perfect for both everyday living and entertaining. Enjoy the luxury of a built-in sound system on the main floor and basement, central A/C, and a heated floor in the basement bathroom for year-round comfort. Recent upgrades include a new hot water tank (2024) and a serviced furnace for peace of mind. Step outside to a beautiful backyard featuring a large deck—ideal for summer gatherings. A storage shed is included. Located just a 3-minute walk to both elementary and junior high schools, and close to shopping, recreation, and transit. Easy access to Stoney Trail makes commuting a breeze. This home checks all the boxes—book your private showing today (id:60626)
Real Broker
43 Follwell Crescent
Belleville, Ontario
Welcome to this well maintained 2+2 bedroom, 2 bathroom bungalow, perfectly situated in Belleville's popular Hillcrest neighbourhood. Nestled on a quiet street just minutes from everything you need, this home offers the ideal blend of comfort, convenience, and charm. Step into a spacious front entry that opens into a semi-open concept living space, perfect for both everyday living and entertaining. The living room is warm and inviting with a large, sun-filled window and a cozy gas fireplace as the centerpiece. The kitchen flows effortlessly into the dining area and leads out to a sunny deck, ideal for barbecues and afternoon relaxation. The pie-shaped lot features a surprisingly generous and private fenced backyard, complete with stairs from the deck down to a ground-level patio an ideal space for family gatherings or quiet mornings with a coffee. Inside, the main floor boasts two generous bedrooms with brand new carpet, including a spacious primary bedroom with a walk-in closet. The fully finished lower level offers in-law suite potential, with a tastefully designed rec room, two additional bedrooms (one currently used as a gaming room), a modern 3-piece bath with oversized shower, and a neat and tidy laundry area with walkout access to the backyard. Additional features include an attached single-car garage, ample parking, 20 minutes away from CFB Trenton and only 5 mins away & easy access to the 401 (just 5 minutes away)perfect for commuters. This home is a short walk to the Quinte Sports & Wellness Centre, CAA Arena, St. Theresa Secondary School, and several nearby parks, including Hillcrest Park and Hillcrest Community Centre. Plus, you'll love being close to all essential amenities in this well-established, family-friendly neighbourhood. Whether you're starting a family, downsizing, or simply looking for a move-in-ready home in a prime location this one checks all the boxes! Don't miss your opportunity to own this Hillcrest gem book your private showing today! (id:60626)
RE/MAX Finest Realty Inc.
129 Isabella Drive
Orillia, Ontario
Welcome to the Sought-After Westridge Community! This beautifully maintained Lightfoot Model bungalow by Bradley Homes is perfectly located just minutes from Lakehead University, the Orillia Sportsplex, Costco, parks, trails, shopping, and the scenic waterfront. With easy access to transit and major routes and the highly regarded West Ridge Early Education Centre daycare near by this is an ideal spot for first-time buyers, down-sizers, or investors. Offering great curb appeal with professional landscaping, an interlock extended driveway, and a welcoming entrance, this home continues to impress inside with 9-foot ceilings, laminate flooring, and an open-concept layout. The stylish kitchen features quartz countertops, a tile backsplash, a deep undermount sink, stainless steel appliances, and a large island perfect for gathering. The spacious great room leads to a deck through sliding patio doors, creating a seamless indoor-outdoor flow. The main level includes two well-sized bedrooms and two full bathrooms, including a primary suite with a 3-piece ensuite and ample closet space. The second bedroom at the front of the home can double as a guest room, office, or reading nook. A recently finished walkout basement (2024) adds even more space with an additional bedroom, oversized family room, and direct access to the backyard and lower deck. Bathroom rough-in in unfinished room in basement & rough in for electric charging vehicle is in the garage. With a driveway extension completed just two years ago and thoughtful upgrades throughout, this home blends comfort, style, and functionality in one of Orillias most desirable neighbourhoods. (id:60626)
Keller Williams Experience Realty Brokerage
98 Old N Thompson Highway W
Clearwater, British Columbia
Commercial building in Clearwater. Positive cashflow. Five different revenue streams. This property is also Riverfront. GST app. (id:60626)
RE/MAX Real Estate (Kamloops)
285 Jarvis Street
Oshawa, Ontario
Welcome to this beautifully maintained semi-detached home, perfectly situated just steps from transit, Costco, shopping centers, and all major amenities. Offering both convenience and comfort, this home is ideal for families, professionals, or investors looking for a move-in-ready property in a prime location. Step inside to an inviting open-concept layout that seamlessly connects the living and dining areas, creating a bright and airy space perfect for entertaining. The updated kitchen features modern finishes, ample cabinetry, and a functional design that makes cooking a pleasure. A main-floor laundry room and a convenient powder room add to the homes practicality. From the main level, enjoy a walkout to your private deck, perfect for relaxing or hosting guests. The second floor offers two spacious bedrooms, each designed for comfort. One bedroom boasts a 4-piece ensuite and a walkout balcony, offering a private retreat with a great view. Both bedrooms feature large windows, flooding the space with natural light and creating a warm, inviting atmosphere. With plenty of storage throughout, this home ensures all your belongings have their place, keeping your living space organized and clutter-free. Don't miss out on this fantastic opportunity to own a beautiful home in a highly sought-after neighborhood. (id:60626)
Tfg Realty Ltd.
310 Fleming Drive
London East, Ontario
BRAND NEW FLOORING, KITCHEN, WASHROOMS, FRESH PAINTING, LED POT LIGHTS& FURNACE WITH SIDESEPARATE ENTRANCE TO THE BASEMENT. HOUSE IS VACANT AND BUYERS CAN CLOSE THIS GEM IN SHORT TIMEOFFER ANYTIME WITH 24 HRS IRREVOCABLEFULLY UPGRADED DETACHED RAISED BANGALOW VERY CLOSE TO FANSHAWE COLLEGE. THIS HOME PROVIDESAS YOU WISH. MAKE THIS YOUR OWN BEFORE IT'S GONE. (id:60626)
Blue Brick Brokers Inc.
467 Gail Pl
Nanaimo, British Columbia
Charming 3-bedroom, 2-bathroom rancher in a quiet, family-friendly neighborhood just minutes from downtown Nanaimo. This single-level home features a functional layout with fresh paint throughout and a heat pump for efficient year-round comfort. Enjoy bright living spaces, a four-piece main bath, and a two-piece ensuite off the primary bedroom. An amazing feature is the large sunroom with heated floors, perfect for relaxing, working from home, or entertaining year-round. The fully fenced backyard offers space for gardening or enjoying the peaceful surroundings. Ideally located near VIU, schools, parks, and local amenities. Commuters will love the quick access to the fast ferry, Departure Bay, and Duke Point terminals. A great option for first-time buyers, downsizers, or investors looking for comfort and value in central Nanaimo. Measurements are approximate. Verify all data and measurements if important. Lot size and home year taken from BC Assessment. (id:60626)
Real Broker
380010 Range Road 4-4a
Rural Clearwater County, Alberta
***NEW PRICE*** If you're seeking a beautifully maintained family home nestled in the tranquil Central Alberta countryside, look no further. This charming acreage offers the ideal setting for experiencing a quiet rural lifestyle—whether cultivating a thriving garden, caring for farm animals, working on projects in your spacious heated garage, or simply appreciating breathtaking sunrises, sunsets, and star-filled skies. Situated on an impressive 5-acre parcel, this property showcases the quintessential beauty of country living, surrounded by picturesque scenery and abundant wildlife. A gracefully curved driveway, bordered by a classic white rail fence and mature trees, sets the tone with exceptional curb appeal. The two-story residence offers a generous 2,148 square feet of thoughtfully designed living space, featuring 4 bedrooms, 2 bathrooms, a spacious walk-out basement, and an inviting wrap-around covered veranda perfect for relaxation or entertaining. Enjoy lush, manicured lawns, beautifully landscaped multi-tiered flower beds, expansive gardening areas ready for planting, and a variety of fruit-bearing plants already beginning to bloom—ideal for memorable summer gatherings and BBQs. Additional notable features include: three wood-burning stoves—including one equipped for baking—adding warmth and charm; a portable Honda generator with convenient quick-connect to the main power panel, ensuring peace of mind; an oversized heated garage complete with 220V power and two attached lean-to's, ideal for storage or workshop space; additional storage options with a sea-can and shed; two drilled wells providing excellent water supply and future sustainability. Don't miss this opportunity to experience idyllic country living at its finest. Schedule your private viewing and envision the summer of 2025 as you establish your roots in this exceptional acreage. (id:60626)
RE/MAX First
213 Via San Marino Street
Ottawa, Ontario
Price Improved! Stylish Tartan Townhome with No Rear Neighbours! Welcome to this beautifully maintained Tartan-built Topaz model townhome, ideally located in a family-friendly neighbourhood and backing onto tranquil greenery offering exceptional privacy with no rear neighbours! This bright and spacious home blends style, comfort, and functionality. Step into the inviting foyer where 9-foot ceilings create an airy, open feel throughout the main level. The heart of the home features a modern kitchen with a large island, tall cabinetry, and generous counter space perfect for casual meals or entertaining. The open-concept living and dining areas showcase beautiful hardwood floors, while the entire home has been freshly painted throughout (2025), giving it a crisp, move-in ready feel. Upstairs, you'll find three generous bedrooms, including a serene primary retreat with a walk-in closet and a private four piece ensuite. The upper level also features brand-new carpet (2025), adding warmth and comfort underfoot. The fully finished lower level expands your living space with a large family room featuring a cozy gas fireplace ideal for relaxing, play, or working from home. A dedicated utility/storage room adds practical convenience. Enjoy summer in the spacious backyard, where you'll love the privacy of no rear neighbours perfect for entertaining or unwinding in peace. Close to parks, schools, shopping, and transit hub, this turnkey home checks all the boxes for comfort, location, and value. Don't miss this rare opportunity schedule your showing today! Some photos have been digitally staged to show full effects of space (id:60626)
One Percent Realty Ltd.
411 20958 83 Avenue
Langley, British Columbia
OWN WITH ONLY A 5% DEPOSIT! Assignment Of Contract - Junior 2-Bedroom At Kensington Gate By Quadra Homes! Sought-After Location In Willoughby, Completing Fall 2025. This Quality-Built Home Features A Gourmet Kitchen With Stainless Steel Appliances, 5-Burner Gas Cooktop, Convection Oven, Quartz Countertops, And White Shaker Cabinets. Enjoy Heated Tile Bathroom Floors, 9' Ceilings, Two A/C Units, And Oversized Windows. Spacious Balcony With Gas BBQ Hookup. Includes Underground Parking With EV Rough-In And An Extra-Large Mini Storage Locker. Walk To Schools, Shops, And More. Call For Details! (id:60626)
Century 21 Coastal Realty Ltd.
1004, 201 Cooperswood Green Sw
Airdrie, Alberta
Welcome to luxury and convenience in the heart of Airdrie’s award-winning community of Cooper’s Crossing. This beautifully crafted corner-unit townhome features the highly sought-after primary bedroom on the main floor, combining everyday comfort with smart design. Step inside to discover a bright, functional main level that includes a stylish gourmet kitchen with an oversized island and stainless steel appliances, a cozy family room, and your private main-floor retreat complete with vaulted ceilings and a spa-inspired ensuite. Upstairs, a sun-soaked bonus room offers the perfect space to unwind, work from home, or enjoy family time. Just off the bonus area, you’ll find two additional bedrooms, a full bathroom, and a convenient upstairs laundry space ( no in unit washer and dryer)Enjoy the added luxury of 9-foot ceilings on both the main floor and the basement, creating a spacious and airy atmosphere throughout.Summer evenings are made better on your covered west-facing balcony—with a gas line for your BBQ and views of the landscaped green space, offering a peaceful, family-friendly backdrop. Additional highlights include a double attached garage, modern contemporary exteriors, and fully landscaped yards designed for ease and curb appeal.And here’s the best part...This townhome offer a true Lock & Leave lifestyle—experience it at its best!With condo fees of just $335 a month, your exterior insurance, snow removal, lawn care, landscaping, and even city garbage pick-up are all taken care of—so you can focus on living, not maintaining. No stress. No fuss. Just effortless, carefree living. Book your exclusive tour today! (id:60626)
Real Broker
784 Argyle Street Unit# 104
Penticton, British Columbia
First time buyers take advantage of GST exemption ! You will be impressed to witness the high end quality and craftsmanship in this ready to move in house ! Welcome to the 1st phase of Argyle by Basran Properties development that offers a splendid blend of modern living and farmhouse-inspired exteriors.These 3-bed 3-bath townhouses feature high-end finishes and a meticulously planned design in close proximity to downtown amenities, including Restaurants, Pubs, Casino, SOEC, Library, and schools. On the ground level, you'll find a convenient 2 car parking in a garage and a carport. Step into a spacious foyer that warmly welcomes your guests. The main level boasts an expansive open-concept designer kitchen, Quartz counter top and back splash, Gas range and high end appliances. 9-foot ceilings, Electric fireplace, feature wall with built in cabinetry and a patio, 2-piece powder room. As you ascend to the third floor, you'll discover 3 well-appointed bedrooms and 2 bathrooms and laundry. Master suite with a ensuite and walk in closet. Too many features to list. Call LR for more info. (id:60626)
RE/MAX Penticton Realty
Homelife Benchmark Titus Realty
403 9232 University Crescent
Burnaby, British Columbia
For more information, please click Brochure button. NOVO 2 North Tower, a well-managed concrete building. This move in ready, 811 sqft NW facing unit features an open-concept living area, in-suite laundry, and 1 parking stall next to the elevator. The 18' long balcony offers a perfect spot to unwind, where you can enjoy peekaboo views of the surrounding mountains. Freshly painted with smooth ceilings and upgraded hickory engineered wood flooring for a warm, "cottage-in-the-woods" ambiance. Close to hiking trails, grocery store, post office, elementary school, shops, restaurants, public transit, and SFU campus. Easy access to Hwy 1. Perfect for a young family or down-sizers looking for a balance between tranquility and urban convenience. (id:60626)
Easy List Realty
288 Evansdale Way Nw
Calgary, Alberta
Welcome to 288 Evansdale Way – a well-maintained gem situated in the desirable community of Evanston. This versatile property is ideal for families seeking comfort and space, or savvy investors looking for potential rental income. Step inside to discover a bright and inviting main floor living room that flows effortlessly into the open-concept kitchen and dining area. The kitchen is thoughtfully designed, boasting stainless steel appliances, a pantry for extra storage, and plenty of counter space for meal preparation. Off the dining area, you’ll find a large back deck and private yard—perfect for summer BBQs and outdoor gatherings. A convenient 2-piece powder room completes the main level. Upstairs, you'll find three spacious bedrooms and two full bathrooms, including a master suite with its own ensuite for added privacy and convenience. The basement is fully finished with a separate entrance and is illegally suited, offering 1 additional bedroom, a living room, full kitchen, bathroom, and its own laundry area. This setup is ideal for extended family, guests, or as a potential rental suite to generate extra income. Located close to schools, parks, shopping, and major roadways, this home is the perfect blend of comfort, convenience, and investment opportunity. Book your private viewing today and explore the possibilities! (id:60626)
Maxwell Gold
392 Heartland Way
Cochrane, Alberta
Living in Heartland means being close to everything with easy access to Ghost Lake, Calgary, the mountains of Canmore and Banff, plus the benefit of living in one of Cochrane's newest family friendly communities. Open layout with large windows, laminate floors, new LG stainless kitchen appliances, quartz countertops, pantry, electric fireplace, built-in bench at front entrance, rear deck, detached double garage, large bathrooms, upper floor laundry and bonus room. Spacious primary bedroom has a walk-in closet, double sink ensuite with tub / shower, ceramic tile surround. This newly built home offers impressive design inside and out and is conveniently situated on a corner lot to afford you more privacy and square footage for parking, or storage, or yard space. An additional side entrance allows for the potential of a future basement suite. Schedule a viewing to personally appreciate all that this property and neighbourhood have to offer. The builder (Akash Homes) has completed the stonework at front of house and the home is ready for occupancy now. Developer has started building the fence on the east side of the property. (id:60626)
Maxwell Canyon Creek

