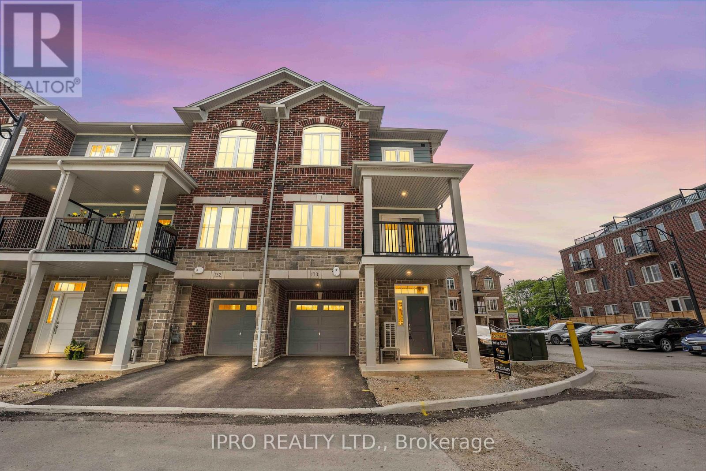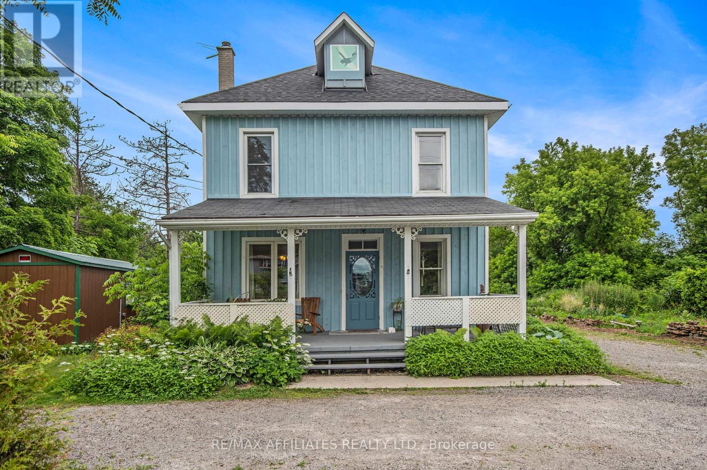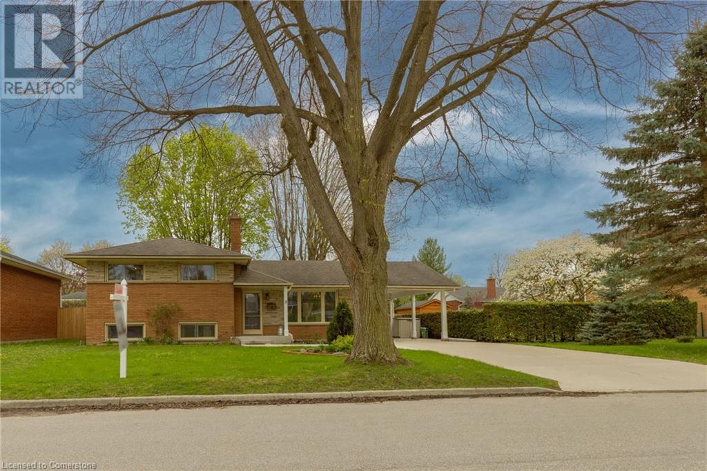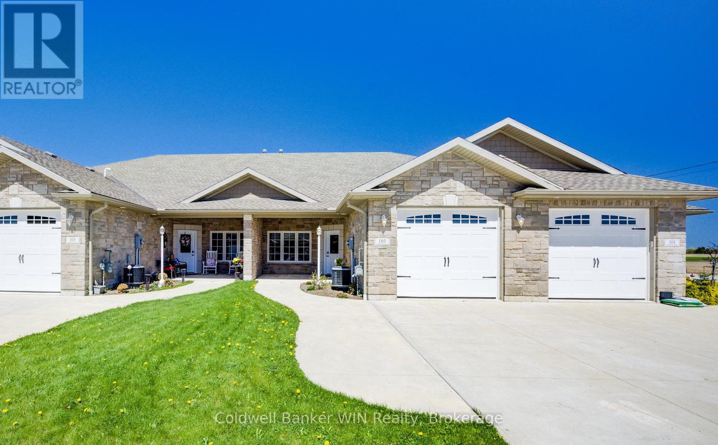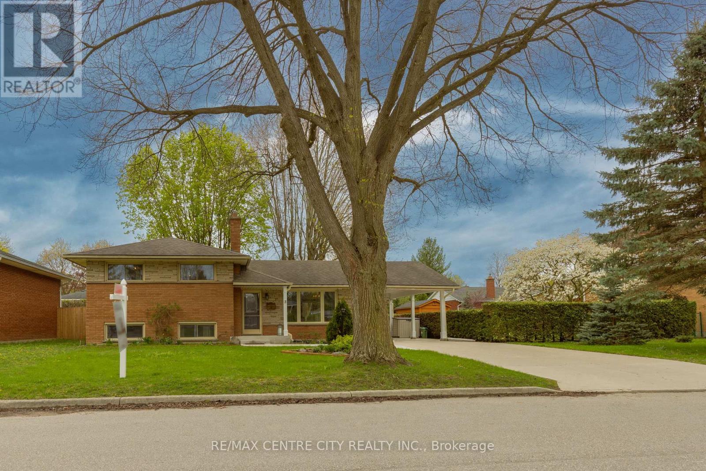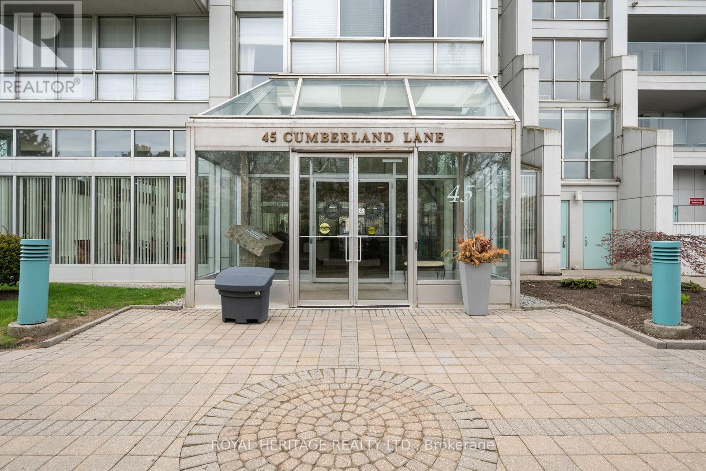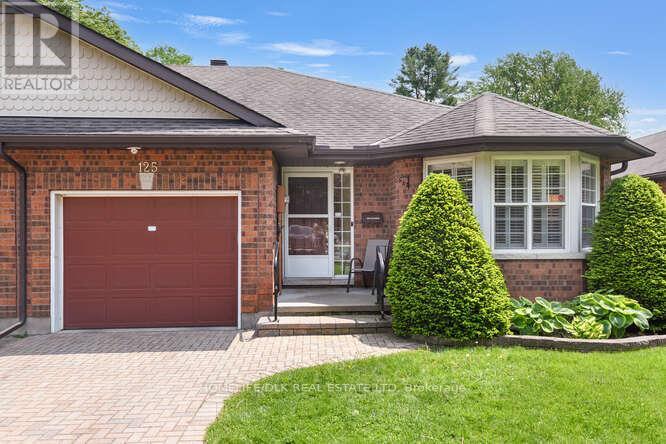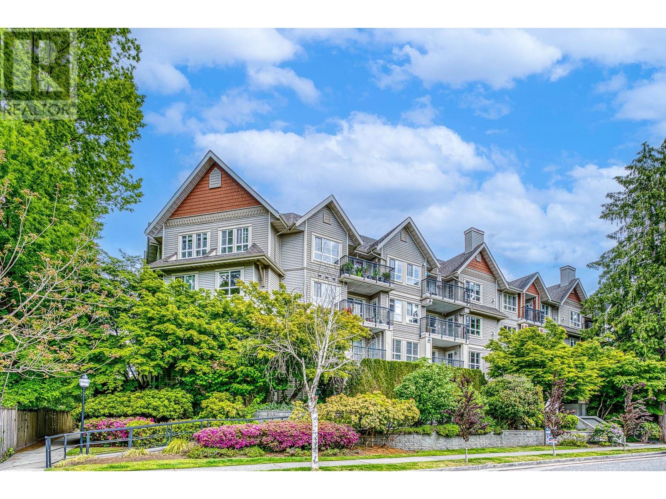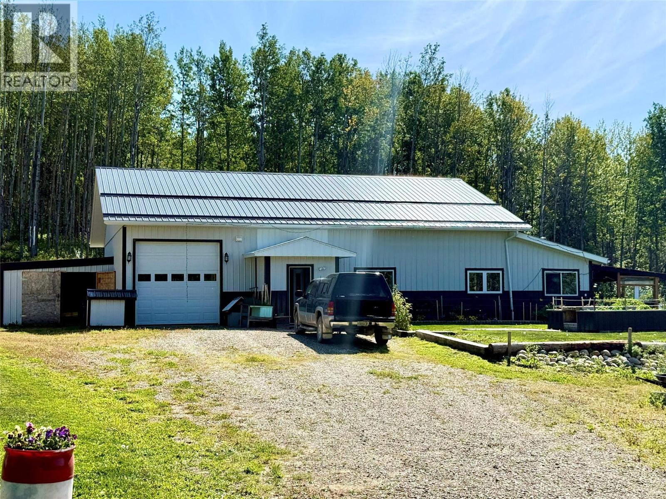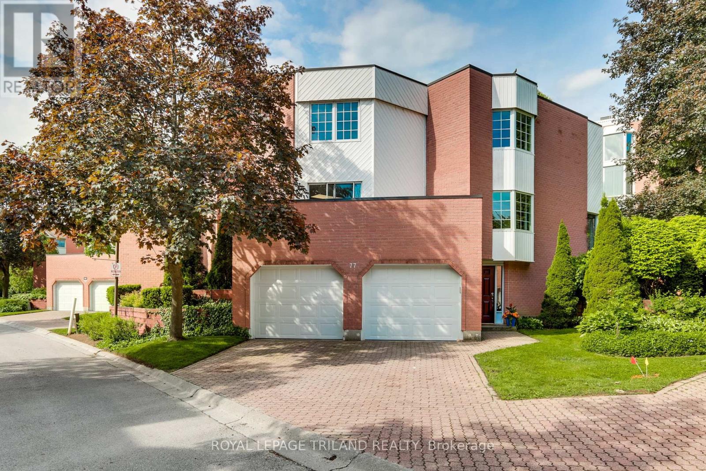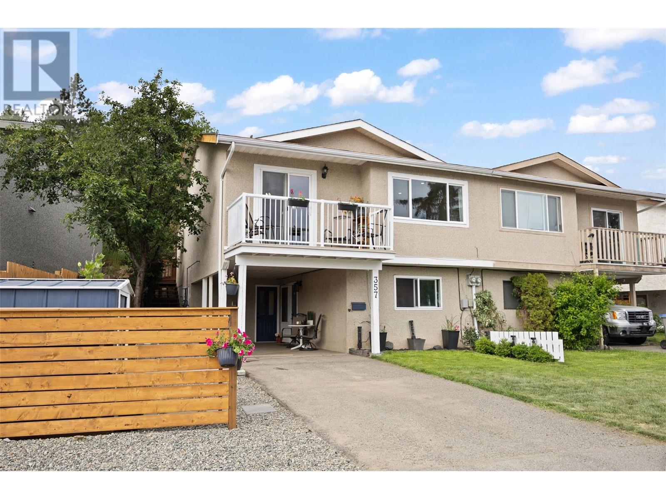1312 10 Avenue Se
High River, Alberta
Welcome to 1312 10th AVE SE! A fantastic bi level with 1114sqft, 5 bedrooms, 2 bathrooms, a partially developed basement, landscaped yard, with rear lane access and a new 24 x 24 double detached(Insulated and electrically heated) garage. The main level has 3 bedroom's, the primary with a 4 pce en suite bathroom, custom kitchen, a second 4 pce bathroom and a great living and dining space. The partially developed basement has tons of potential and is already home to; Two extra bedrooms(one used as a gym space and the other as an office/den), a hobby room, laundry and storage. Develop the rest into an amazing family/media/rec space. The front yard is beautifully landscaped, and the backyard is private with a nice deck for some out door relax time. This property is close the Emerson and Sunshine Lakes, walk and bike paths, playgrounds and schools and amenities. Here is a full list of upgrades done in the last little while!! New roof - 4 years ago, Moduleo Belgium flooring upstairs, Arabian nights granite kitchen counter tops, Kraus tap and sink in kitchen, New white oak flooring in kitchen, Soapstone granite countertop in bathroom, New HVAC heating system including central air conditioning, New large water tank, New electrical panel - new sockets, fixtures and fittings, New 24x24 garage, (insulated with heater), Gym equipment(Included in the sale) - New MAXUM Smith machine with complete set of weights and bench and Nordic track running machine, landscaped front yard, new trees and shrubs, gapped wood wall feature,Steps and side path - stamped concrete by Big Rock, and new basement windows. Poly B has also been replaced. (id:60626)
Century 21 Foothills Real Estate
43 - 21 Diana Avenue
Brantford, Ontario
Brantford Best Community Surrounded by Big Box Stores. Beautiful 3 Bedroom, 3 Washroom Recently renovated Townhome In West Brant. Located Minutes From Schools, Shopping, Trails,& Parks! This Home is Freshly Painted Open Concept Main Living & Dining W/Pot Lights & Eat In Kitchen With Quartz Counter tops and backsplash. Convenience doors At Rear Leads To Patio & Full Yard. 3 Generously Sized Bedrooms on 2nd Floor, Primary Bedroom Completed With 4 Pcs Ensuite & W/I Closet. 2 Other Good Size Bedrooms with 2nd Full Bath. Attached Single Car Garage W/ Convenient Inside Entry. 9 Feet Ceiling, New vinyl Flooring On The Main Floor. Lots Of Visitor Parking In Front Of The House. (id:60626)
Save Max Supreme Real Estate Inc.
157 Midtown Court Sw
Airdrie, Alberta
OPEN HOUSE JULY 26 & 27, SATURDAY & SUNDAY, 1-3PM New Price Alert — Reduced by $40,000 from asking price Welcome to your dream home—a stunning, well-kept gem nestled on a spacious corner lot with unbeatable curb appeal and breathtaking views of the pond right from your backyard! This southwest-facing beauty offers everything your family needs and more, all in a location that blends nature, comfort, and convenience.What Makes This Home Special?-Premium Corner Lot with unobstructed pond views-Southwest-facing backyard – enjoy sunshine all day!-Beautiful curb appeal & fully landscaped yard-Covered front porch – perfect for morning coffees ?-Steps to walking/biking trails, dog park & playground-Walk to amenities & enjoy easy highway access Inside the Home-Bright, open-concept layout with 9’ ceilings-Vinyl plank flooring throughout main level-Cozy gas fireplace with elegant mantel & display nook-Oversized windows = tons of natural light ?? Chef’s Kitchen Includes:•Large island with seating•Granite countertops•Tons of beautiful cabinetry & coffee nook•Designated coffee bar with accent lighting•Under-cabinet lighting•Electric stove with gas hookup optionUpper Level Comfort-3 spacious bedrooms with large windows- Primary suite with walk-in closet-Convenient upstairs laundry-3 full baths + 1 half bath Bonus Basement Features-Fully finished basement with 2 large windows-Cold storage/pantry room- Built-in vacuum system-Sump pump (peace of mind!)-Ideal for media room, gym, or gu est suiteGarage & Exterior Perks- double car garage-Composite backyard deck – zero maintenance-Gas line for BBQs-Freshly painted/stained fence-All-new window blindsThis Home Has It All – Space, Style & Location! Checkout the 3d tour/ video of the home for added convenience Book your private showing today and fall in love! (id:60626)
Cir Realty
102 B Rufus Avenue
Fairview, Nova Scotia
Location, Location, Location!Discover this stunning 3-bedroom, 3.5-bathroom semi-detached home, perfectly situated to offer you the best ofconvenience and comfort. This spacious two-storey residence features a main floor with soaring 9-foot ceilings, anopen kitchen equipped with a heat pump for year-round comfort, and a bright, inviting living space.The second level boasts three generously sized bedrooms ensuring a cozy atmosphere. You'll also find twowell-appointed bathrooms, providing ample space for family and guests. The fully finished basement includes arecreation room and an additional full bathroom, perfect for entertaining or relaxing.Located within a 2 km radius of essential amenities, this home is just minutes away from the Canada Games Centre,Halifax Shopping Centre, and Bayers Lake shopping zone.Dont miss this excellent opportunity! Book your showing today and step into your new home. (id:60626)
Keller Williams Select Realty
6807 Huntchester Road Ne
Calgary, Alberta
This solid bungalow with approximately 1116 sq ft of living space sits on a flat 5,500 sq. ft. lot with 50-foot frontage on a beautiful tree-lined street, offering excellent potential for redevelopment, renovation, or rental income. With new paint, new blinds, new baseboards and carpets in the bedrooms all done in July 2025, we cannot forget to mention that the roof was also replaced at the same time! The main floor features a bright, open living area with an oversized brick fireplace, a sun-filled west-facing kitchen, a primary bedroom with 2-piece ensuite, plus two additional bedrooms and a full 4-piece bathroom.A separate rear entrance leads to the basement, which includes two finished bedrooms, a 3-piece bathroom, a laundry area, and a large undeveloped space—perfect for future development. The backyard boasts a double detached garage and plenty of room, ideal for entertaining, gardening, recreation, or further expansion. Located close to schools, shopping, parks, transit, and major amenities—this is a rare opportunity in a prime location. Book your showing today and explore the potential! (id:60626)
Cir Realty
133 - 677 Park Road N
Brantford, Ontario
Welcome to this Brand New modern open plan home, sleek and sophisticated. This modern town house offers the perfect blend of contemporary design and functional living. Boasting an open concept floor plan, large windows with open patio (terrace) lots of natural light that highlights the high end finishes. Located minutes from Lynden Park Mall and new Power Centre. Urban living at its finest. Close to Hwy 403. A must see! **EXTRAS** Upgraded laminate, granite counter top, upgraded corner lot, air conditioner installed. Brick and stone exterior. Energy efficient thermostat. Back splash in kitchen. (id:60626)
Ipro Realty Ltd.
1104 County 16 Road
Merrickville-Wolford, Ontario
Discover the charm of country living with this beautifully updated 3-bedroom, 2-bathroom century-style home, set on the tranquil waterfront of Irish Creek. Bursting with character and thoughtfully upgraded, this unique property offers the perfect blend of rustic charm and modern comfort. Extensive renovations include spray foam insulation in the basement for improved efficiency, and a full exterior insulation upgrade with new board and batten siding, dramatically improving energy performance and reducing heating costs. The new shingles and flashing around the dormer add peace of mind and durability to the homes structure. For those seeking sustainability, the home features solar panels with battery storage, helping to reduce utility costs and environmental impact while maintaining full connection to the hydro system. Outside, a large barn provides ample storage, and nature lovers will appreciate the sweet frog pond, mature trees, garden beds, and peaceful patio area. Relax on the stunning front porch and watch the sunsets over the water, or take in the beauty of turtles nesting and carp spawning in your own backyard paradise. Located just 11 minutes from Smiths Falls and 10 minutes from Merrickville, this one-of-a-kind retreat is truly something special. (id:60626)
RE/MAX Affiliates Realty Ltd.
1135 Basswood Place
Kingston, Ontario
Wonderful 3 bedroom, 3 bathroom family home in Cataraqui Woods with private fenced backyard backing onto green space with access to Cataraqui Woods Park. This carpet free home features, on the main floor, a good sized oak Kitchen and 2pc Bath both with ceramic flooring, bright Living/Dining Room with Bamboo Flooring and sliding glass door access to the backyard deck. Upstairs is a massive Primary Bedroom, two other large bedrooms and a 4 pc Bath. The lower level is where you'll find a huge Recroom, 3pc Bathroom and Laundry. Forced air heating by way of a newer Heat Pump (2022) with Natural Gas Furnace (2017) backup. A great home in a desirable neighbourhood! (id:60626)
RE/MAX Finest Realty Inc.
113 Dawson Wharf View Se
Chestermere, Alberta
Welcome to this beautifully crafted 3-bedroom, 2.5-bathroom home by TRUMAN, located in the desirable community of Dawson Landing in Chestermere, Alberta. Nestled just east of Calgary, Chestermere offers the perfect blend of serene lakeside living and urban convenience. With easy access to local amenities, schools, parks, and shopping, Dawson Landing is an ideal location for families and those seeking a peaceful retreat with the benefits of city proximity. As you enter this thoughtfully designed home, you are greeted by an expansive open-concept layout that maximizes space and light. The chef’s kitchen is a standout feature, showcasing full-height cabinetry with soft-close doors and drawers, a stylish quartz countertop eating bar, premium stainless steel appliances, and a spacious pantry. The kitchen flows effortlessly into the dining area and great room, making it an ideal space for family gatherings and entertaining. The main floor is highlighted by 9' ceilings, luxury vinyl plank flooring, a convenient 2-piece bathroom, a mudroom, and a separate side entrance for added practicality. Upstairs, the luxurious primary bedroom offers a tray ceiling, a 3-piece ensuite, and a walk-in closet. The upper level also includes a central bonus room, two additional bedrooms, a full bathroom, and a dedicated laundry area, providing the perfect balance of private and shared living spaces. The unfinished basement, with its separate side entrance, offers endless possibilities for customization to meet your unique needs, whether you envision a home gym, or additional living space.. Dawson Landing offers the best of Chestermere living with its tranquil setting, yet remains just a short drive from Calgary's major highways, making commuting and accessing the city's amenities simple and stress-free. Enjoy a lakeside lifestyle, recreational activities, and a family-friendly community, all just minutes away from your front door. Discover what makes this beautiful community in Chesterm ere the perfect place to call home. *Photo Gallery of Similar Home (id:60626)
RE/MAX First
Lot 30 - 3 Parkland Circle
Quinte West, Ontario
Discover the elegance of Phase 3 at Klemencic Homes Hillside Meadows - Parkland Circle. This Empire "B" model is a well designed semi-detached home offering 1,150 sq ft of living space. The brick and stone exterior, accented with composite finishes, is only a glimpse of what is waiting for you. From the moment you enter the bright, welcoming foyer with a convenient closet, you will appreciate the attention to detail and quality this home has to offer. The spacious eat-in kitchen and dining area are perfect for family meals and entertaining guests, while the open concept great room provides an inviting space leading to a private deck - ideal for relaxing or enjoying serene outdoor moments. The main level features a primary bedroom with 3 pc ensuite and double closets, an additional bedroom, 4 pc bath and main floor laundry for your added convenience. With this well planned layout, the home provides a seamless balance of style and function. Increase your living space by finishing the lower level. The spacious rec room will offer the perfect space for relaxing or entertaining while the two additional bedrooms and 4 pc bath provide the extra space for family and guests. Take possession in 12 weeks and make this house your new home! (id:60626)
RE/MAX Quinte John Barry Realty Ltd.
113 - 293 The Kingsway
Toronto, Ontario
Stunning Layout with 9ft Ceilings. This One Bedroom W/ Flex space is nestled in the newest boutique condo development within the sought-after Royal York neighbourhood. Indulge your culinary passions in the gourmet chef's kitchen featuring stainless steel full-size appliances, shaker cabinets with Caesar stone countertops, and a designer backsplash. Revel in the elegance of gorgeous floors, floor-to-ceiling windows, and rare main floor patio.. Enjoy theist green view and step out onto the balcony for a breath of fresh air. The spacious entryway boasts a large coat closet and a separate laundry for added convenience. Experience luxury living with amenities such as a sprawling rooftop terrace, private lounges, concierge service, 3,400 square feet fitness studio & pet spa. Explore the nearby walk and bike trails along Humber River, walk to shops, restaurants, parks and Transit Rare Main Floor Unit w/ Large Balc. Access To Highways & TTC. Walk To Parks: James Garden, Lambton Woods, Humber Marsh,High Park & Home Smith Park. Thomas Riley Memorial Park W/ Tennis Courts, Skating Rink & Pool.Walk to Shops, Restaurants. Rare Main Floor Unit w/ Large Balc. Access To Highways & TTC. Walk To Parks: James Garden,LambtonWoods, Humber Marsh,High Park & Home Smith Park. Thomas Riley Memorial Park W/ TennisCourts,Skating Rink & Pool.Walk to Shops, Restaurants. Taxes not yet assessed (id:60626)
Sage Real Estate Limited
230 Sunset Drive
St. Thomas, Ontario
Step into this charming century home built by renowned builder J.T. Findlay, offering elegant architectural details and timeless charm. This spacious 2-bedroom bungalow is located close to trails, parks, schools, St. Thomas Hospital, and a short drive to the beautiful beaches of Port Stanley, or the quaint village of Sparta. You'll arrive to an exposed aggregate concrete driveway and generous sized lot with exceptional perennial flower beds about the property. Interior layout includes a large formal living room, separate dining room, and an additional oversized family room that backs onto the park like backyard with new deck. The partially finished basement offers further potential with three piece bath, large closet for storage and tons of space to renovate to fit your needs. Detached one-car garage, and additional fully serviced and insulated outbuilding leaves endless opportunities awaiting your vision. Is it the workshop you have always wanted? Perhaps a meditation spot or your very own "she-shed"? 230 Sunset Drive blends both function, charm, and family comfort! LOT DIMENSIONS: 132.42 ft x 68.73 ft x 142.3 (id:60626)
Royal LePage Triland Realty
3 Honeysuckle Crescent
London, Ontario
This spacious 4-level sidesplit is tucked into a fantastic neighbourhood in East London, just minutes from Fanshawe - College - making it perfect for families, investors or anyone looking for extra space to grow. Step inside to find a bright main floor featuring a generous living room and dining area, with sliding doors that lead out to a massive backyard oasis. Enjoy summer BBQs on the concrete patio under the charming pergola, with plenty of room for kids, pets, or future garden dreams. Upstairs, you'll find three comfortable bedrooms and a full bathroom, while the lower level boasts two large living spaces and a separate entrance - ideal for creating a future in-law suit or rental setup. The basement level offers even more potential, ready for your finishing touches. Sitting on a huge lot in a friendly, established neighbourhood, this home offers amazing versatility and opportunity. Whether you're a first time buyer, multi-generational family, or savvy investor, 3 honeysuckle is full of possibility. Come see it for yourself! (id:60626)
RE/MAX Twin City Realty Inc.
RE/MAX Centre City Realty Inc
103 Broomers Crescent
Wellington North, Ontario
Welcome to this beautifully crafted 2-bedroom, 2-bathroom bungalow that offers the perfect blend of style, comfort, and accessible living. Designed with ease and functionality in mind, this home features wide, open spaces ideal for those seeking one-level, mobility-friendly living. The inviting living room boasts soaring vaulted ceilings and a cozy gas fireplace, creating a bright and welcoming space for relaxing or entertaining. The kitchen is a standout with sleek granite countertops and a dream walk-in pantry, perfect for home chefs. The spacious primary bedroom includes a walk-in closet, a private 3-piece ensuite, and sliding doors leading to a concrete patio and tranquil backyard. A second set of sliding doors from the guest bedroom also opens to this peaceful outdoor space. Additional features include gas forced air heat, luxurious gas in-floor heating, and central air for year-round comfort. The large attached single-car garage is fully lined in metal for easy cleaning, and the covered front porch includes a gas line for your BBQ. This home combines practicality, elegance, and accessible design in one exceptional package. (id:60626)
Coldwell Banker Win Realty
3 Honeysuckle Crescent
London East, Ontario
This spacious 4-level side split is tucked into a fantastic neighbor hood in East London, just minutes from Fanshawe College making it perfect for families, investors, or anyone looking for extra space to grow. Step inside to find a bright main floor featuring a generous living room and dining area, with sliding doors that lead out to a massive backyard oasis. Enjoy summer BBQs on the concrete patio under the charming pergola, with plenty of room for kids, pets, or future garden dreams. Upstairs, you'll find three comfortable bedrooms and a full bathroom, while the lower level boasts two large living spaces and a separate entrance ideal for creating a future in-law suite or rental setup. The basement level offers even more potential, ready for your finishing touches. Sitting on a huge lot in a friendly, established neighborhood, this home offers amazing versatility and opportunity. Whether you're a first-time buyer, multi-generational family, or savvy investor, 3 Honeysuckle is full of possibility. Come see it for yourself! (id:60626)
RE/MAX Centre City Realty Inc.
306 - 45 Cumberland Lane
Ajax, Ontario
Welcome to The Breakers- Lakeside Living at its best! Enjoy breathtaking views of the lake and park from this spacious 1080sqft unit. Featuring a generous open-concept living and dining area, this home offers seamless walkouts to a large south-facing balcony from both the living room and the primary bedroom-perfect for relaxation (Barbeques Allowed!). The primary bedroom boasts a full-sized mirrored walk-in closet, providing ample storage and a touch of elegance. This well-maintained unit also includes the convenience of an en suite laundry. Residents enjoy access to a wide range of building amenities, including an exercise room, indoor pool, sauna, hot tub, meeting room, and library- all located within the building. Whether you're downsizing or planning for retirement, this beautifully situated unit is the ideal choice. And yes, there is a view of the park and lake from your private balcony! *** Inclusions: Stove, Fridge, B/I Dishwasher, Washer, Dryer, all Electrical Light Fixtures and Window Coverings. Included with your condominium fees: Basic Cable and High Speed Internet package! **** (id:60626)
Royal Heritage Realty Ltd.
125 Butlers Crescent
Brockville, Ontario
Welcome to 125 Butlers Cr. This absolutely stunning 3 bedroom plus den, 2.5 bath end-unit townhouse on one of the most sought after streets in Brockville is perfect for retirees but big enough for growing families. The main level boasts carpet free living with a gorgeous open concept kitchen/living room/dining room. The Cherry cabinets and Corian countertops highlight the kitchen and the living room is complete with a gas fireplace. The primary bedroom has all new waterproof laminate flooring with a 4pc ensuite. Additional mainfloor features include a 2pc bath, a 3 season sunroom and a den/sewing room with a walkout to the sunroom. The completely finished basement provides a great living space with 2 good size bedrooms (one currently being used as a workshop will be converted back to a bedroom), a 4pc bath, rec room as well as laundry/utility and plenty of storage. Outside youll find your perfect getaway. The fully fenced backyard gives plenty of privacy to enjoy your kidney shaped inground pool with resort-like patio. No need to travel anywhere this summer, your backyard has it all. All this plus a single car attached garage. Come check out 125 Butlers Cr before it is gone. (id:60626)
Homelife/dlk Real Estate Ltd
210 9333 Alberta Road
Richmond, British Columbia
Welcome to Heart of Central Richmond!Spacious Like-New junior 2 bedroom unit in the sought-after Trellaine complex, offering up to Huge 760 sq.ft of smartly designed living space. Features include an open-concept layout, laminate flooring, gas fireplace, modern kitchen with gas range, and a balcony overlooking the lovely courtyard. 1 parking included, Low maintenance fees. Enjoy access to a clubhouse, fitness centre, and nearby parks.Unbeatable location-steps from top schools, 21-acre Garden City Park, transit, and just minutes to Richmond Centre, Lansdowne Mall, Kwantlen University, shops, and dining.Perfect to move in-don´t miss this gem! (id:60626)
RE/MAX Crest Realty
4313 66 Street
Camrose, Alberta
Welcome Home to 4313 - 66 St - a True Show Stopper! Step into comfort and style with this beautifully renovated home that blends timeless charm with modern upgrades. Perfect for families, this property offers a warm, welcoming atmosphere with thoughtful features throughout. Custom Cabinetry and granite tile counters, updated vinyl windows, rich hardwood flooring, doors/trims, pex plumbing, wainscotting, crown mouldings, custom wood features and so much more. From the bright West Facing living room you find a dedicated home office that could be converted back to a dining area as needed although there is a dinette off of the Fully Updated Custom Kitchen. Relax around the wood stove insert fireplace with beautiful stone finish or duck through the slider doors to a private covered deck with gas line for fire pit and roll down screens to keep out the wind. Around the corner you'll find a wonderful back entry, with outdoor and garage access, a 2pc bath for guests and handy laundry with built-in cabinetry. Follow the Hardwood Floors upstairs to find 3 well appointed bedrooms - the Primary with a beautiful custom 4pc ensuite - and an additional fully renovated 4pc bathroom. Retire to the fully renovated basement for the big game and enjoy in the custom bar and family room. You'll also find a 4th bedroom, a 3pc bathroom, Flex room and what every home of this size needs - a Huge Storage room. Enjoy the outdoors with mature trees, low maintenance front patio and back covered deck, stone paver walkways, a private hot tub area (hot tub negotiable), a handy shed and fenced with gate for future parking. Finally you'll find an attached 22x24 Heated Garage with built-in workbench and shelving. This home has been meticulously planned and masterfully updated - you'll love coming home. (id:60626)
Central Agencies Realty Inc.
612 8538 203a Street
Langley, British Columbia
**PENTHOUSE w/ 13FT CEILINGS facing WEST built by QUADRA in the luxurious YORKSON PARK complex** Step into luxury living with our exquisite one-bed, one-bath residence spanning 771 sqft, complete with a spacious 82 sqft retractable glass panel solarium/deck. Indulge in top-of-the-line appliances, sleek quartz countertops, and the comfort of heated flooring in the bathroom. Entertain effortlessly with a natural gas line on the patio and relish in the convenience of built-in AC. 2 parking spots with pullup storage locker at end of spot & EV charger included! Nestled in a prime location, enjoy proximity to schools, shopping, transit, and easy highway access! (id:60626)
Team 3000 Realty Ltd.
71 Clara Crescent
Chatham-Kent, Ontario
Great condo alternative without the condo fees ! Built in 2020 and meticulously maintained, this home offers modern elegance, quality finishes, and a thoughtfully designed layout. The bright and open main level features a stylish kitchen with stainless steel appliances, a spacious island perfect for entertaining, and a seamless flow into the living and dining areas. The primary bedroom boasts a walk in closet and 3 piece ensuite, while main floor laundry adds convenience. The fully finished lower level expands the living space with two large bedrooms, a full bathroom, Family Room and storage room. Enjoy exceptional privacy on this quiet cul-de-sac, with ample parking (6 cars in driveway) plus 2 car garage and a beautifully landscaped yard complete with a deck, fenced in yard, stamped concrete patio & metal roof. Move-in ready and a must see! (id:60626)
Platinum Key Realty Inc.
227 Patterson Road
Dawson Creek, British Columbia
OVER 1700 sq feet on ONE Level living = No stairs! 2 generous sized bdrms + 2 Baths, Very open spacious floor plan, walk in pantry, bright daylight kitchen and 400 sq ft Rec room that would also easily handle a 3rd bdrm. Easy access from the 16’ X 40’ heated attached garage (extra covered storage on the side), covered deck off the Rec room with a WETT certified wood stove to keep you cozy. Home was built in 2019 Home Warranty in place, triple pane windows, very energy efficient, 6 newer appliances, 12’ ceilings and Wheelchair friendly. Outside is a gardener’s dream with raised beds and large garden area behind house, root cellar, storage sheds and pavement to the circle driveway. Water pond for garden purposes, covered cistern w/more area to plant and 200 Amp Elec service. You really need to view this property to appreciate it. If looking for a place garden ready with no stairs on 5 Acres, be sure to view. Please contact for more information. (id:60626)
RE/MAX Dawson Creek Realty
77 - 703 Windermere Road
London North, Ontario
"Windermere on the Thames" Exclusive Enclave. Welcome to this beautifully maintained and freshly painted condo offering 3+1 bedrooms, 4 bathrooms, and a spacious 2-car garage. Ideally situated steps from the Thames Valley Trails and North London premier sports fields, just minutes to Masonville Mall, Western University, University Hospital, and a variety of fine and casual dining options. The heart of the home is a gourmet kitchen featuring quartz countertops, stainless steel appliances including a gas stove, ample cabinetry, a coffee bar, pantry, oversized island with seating for five, and abundant storage for all your culinary needs. The kitchen opens directly to a private terrace, perfect for morning coffee or entertaining guests. Bright natural light fills the main level through a bay window in the dining room and a large patio door in the living room, which leads to a spacious rear deck. Enjoy cozy evenings by the gas fireplace, framed by a large mantel that adds charm and warmth to the space. This home offers two convenient 2-piece powder rooms, a luxurious 5-piece main bath, and a newly renovated 3-piece ensuite in the primary bedroom. The primary suite also features a generous walk-in closet for added convenience. With its thoughtful layout, quality finishes, and unbeatable location, this condo combines comfort, style, and functionality perfect for families, professionals, or anyone seeking vibrant urban living with nature at your doorstep. (id:60626)
Royal LePage Triland Realty
357 Waddington Drive
Kamloops, British Columbia
Discover the perfect blend of comfort, convenience, and outdoor living in this beautifully maintained 4-bedroom, 2-bath home, ideally located in the highly sought-after heart of Sahali. The property boasts abundant outdoor space, including a spacious back deck—perfect for summer barbecues—and a fully fenced backyard that backs onto peaceful greenspace, offering plenty of privacy. Start your day with coffee on the charming front patio or relax on the inviting front deck. Inside, you’ll find a recently updated kitchen with newer appliances including a gas range. New roof installed in 2022, ensuring peace of mind for years to come. The versatile in-law suite provides flexible living options, ideal for extended family, guests, or potential rental income. Centrally positioned, you’re just minutes from the university, shopping, recreation, and all the amenities Sahali has to offer. This well-cared-for home comes with no strata fees, giving you the freedom to truly make it your own. Don’t miss the opportunity to own this exceptional and affordable property in one of Kamloops’ most desirable neighborhoods! Call me today to book your private showing. (id:60626)
Stonehaus Realty Corp






