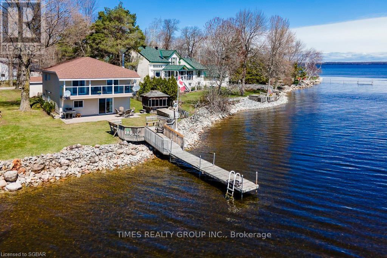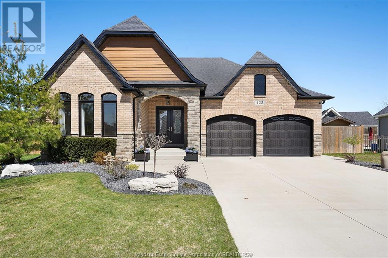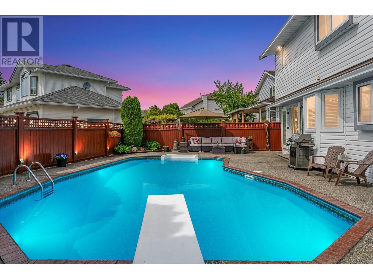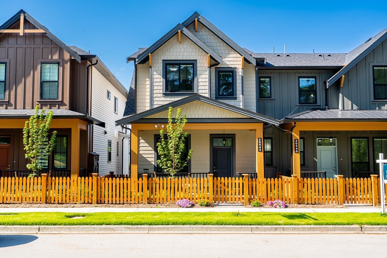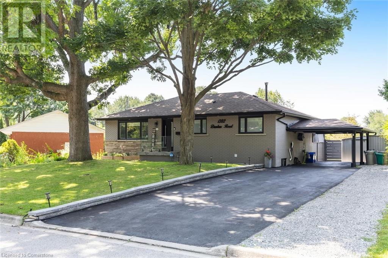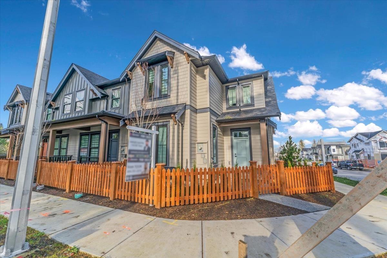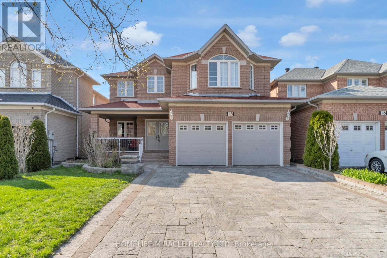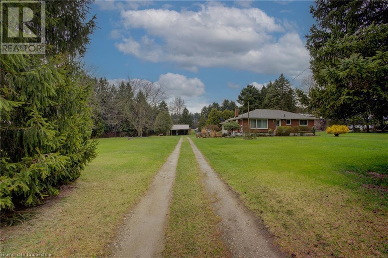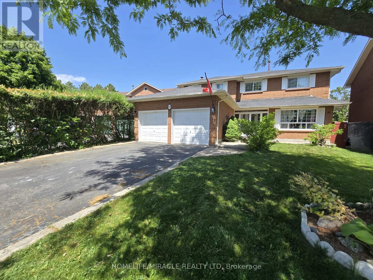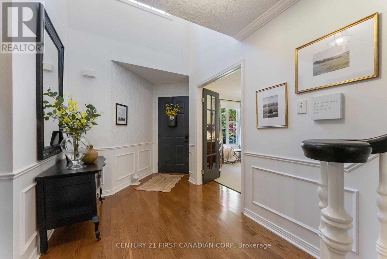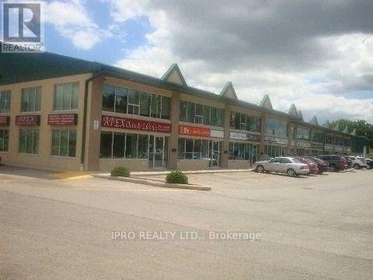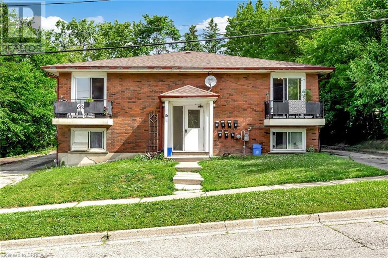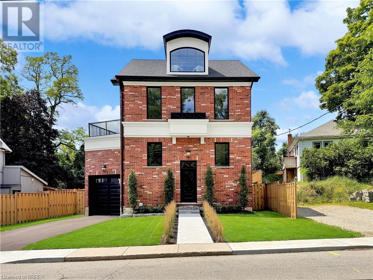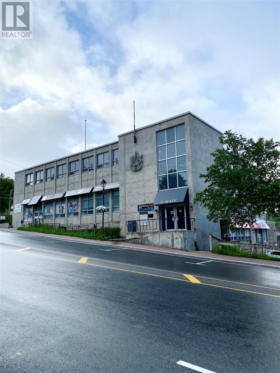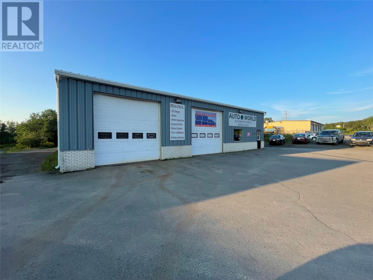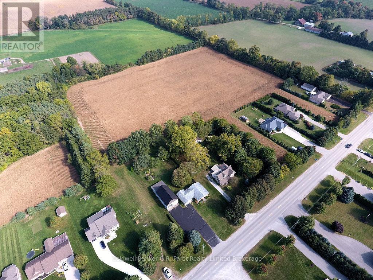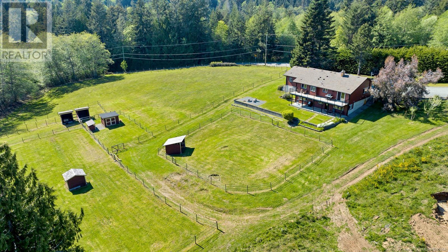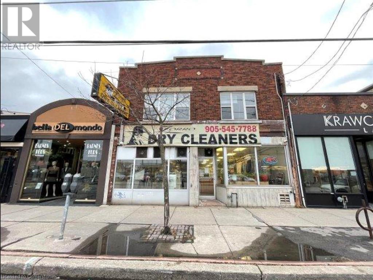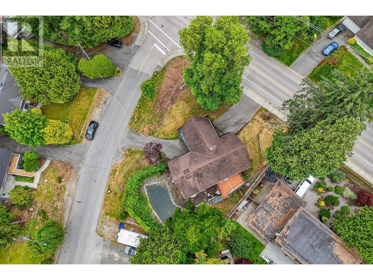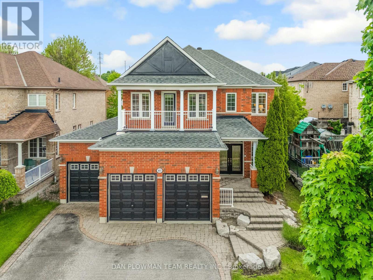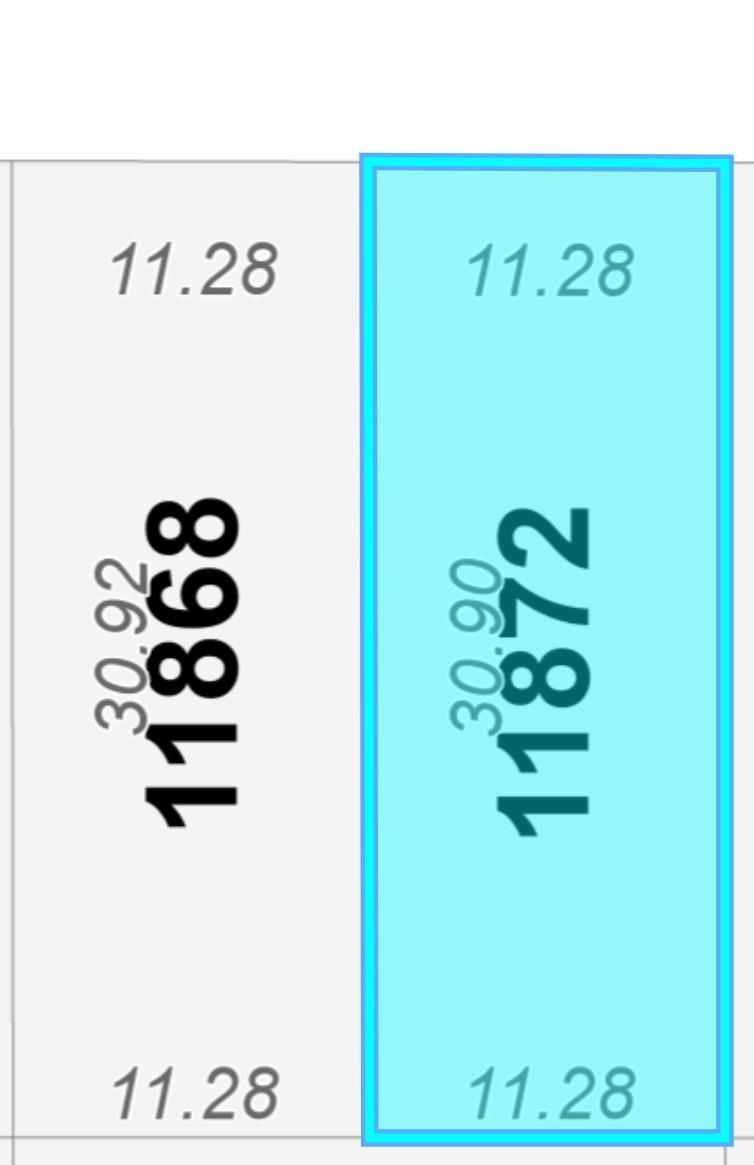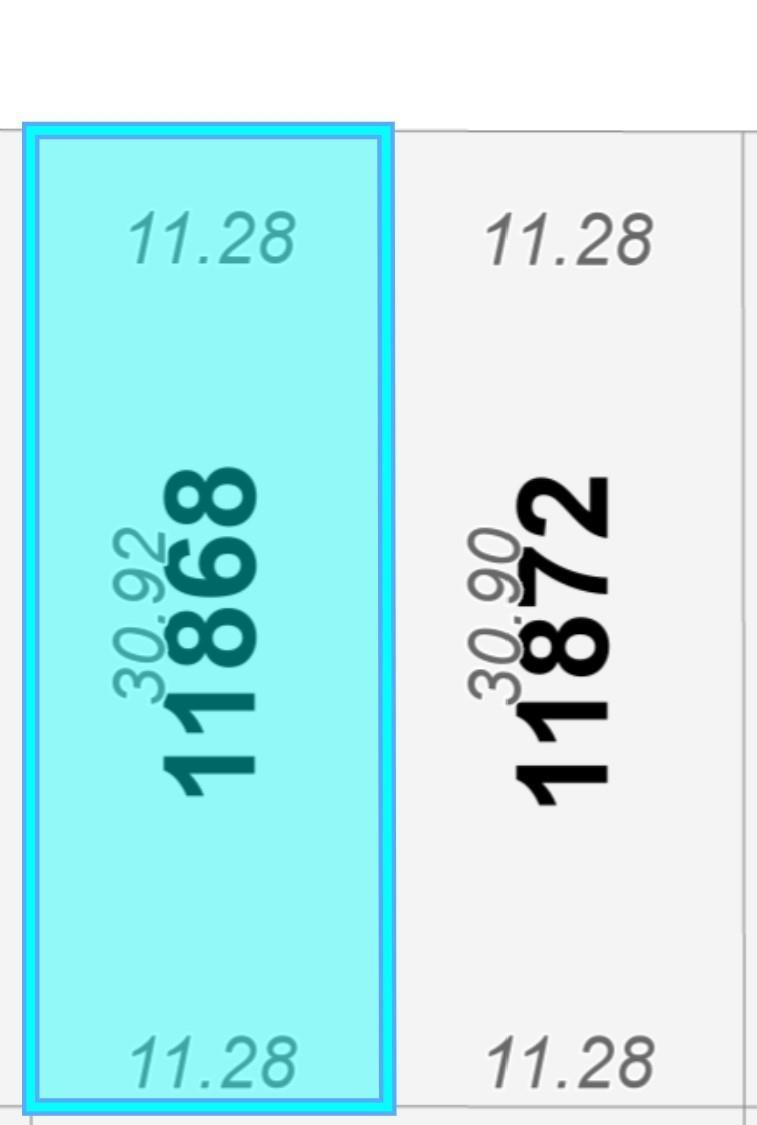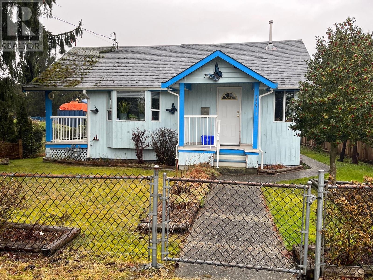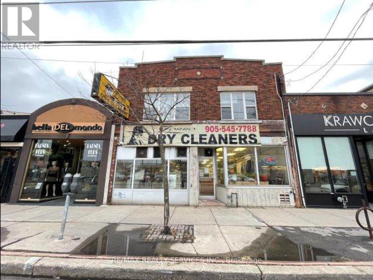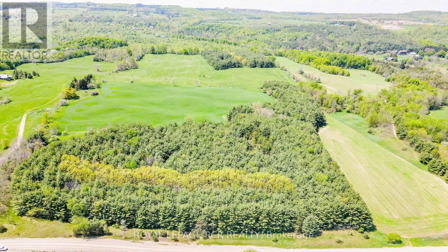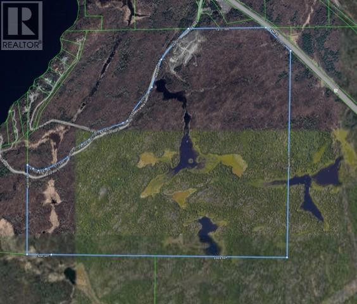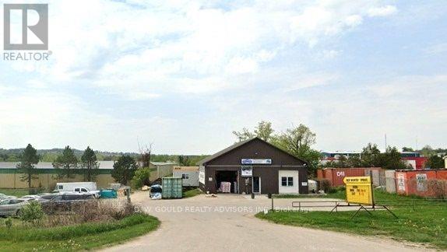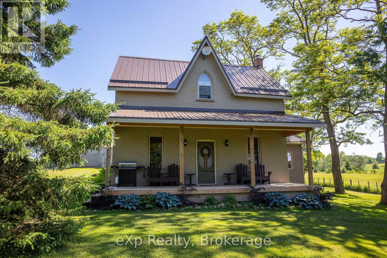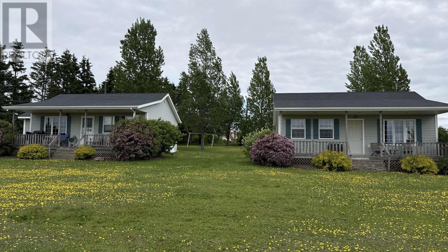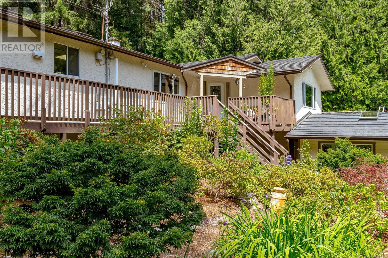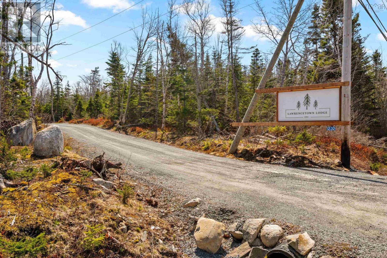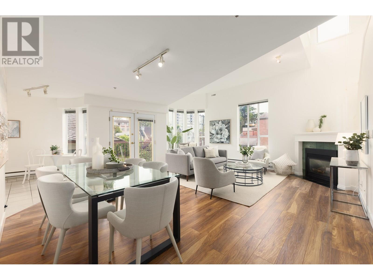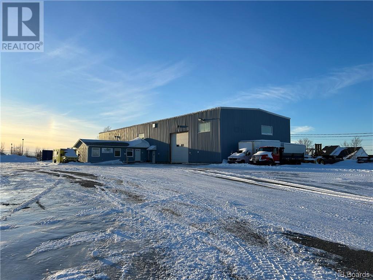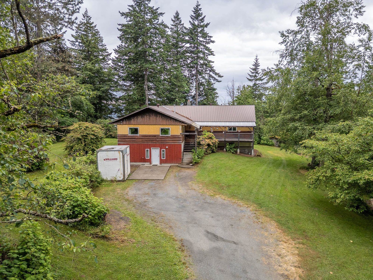9 Bow Road
Tiny, Ontario
Stunning waterfront home offering breathtaking Georgian Bay views and a peaceful, year-round retreat. With 3 bedrooms and 2 bathrooms, the open-concept layout connects living, dining, and kitchen areas for a bright, airy feel. Large windows bathe the space in natural light, highlighting spectacular water views, while a cozy fireplace warms cooler evenings. Enjoy unobstructed views from the glass balcony or direct water access from the private dock, perfect for boating, fishing, or swimming. With parking for up to four vehicles, this home is both practical and picturesque. Nestled in a serene setting, it offers an ideal escape yet remains a short drive from shops, restaurants, and recreational activities. Whether you desire a permanent residence or a seasonal getaway, this rare waterfront property blends luxury, relaxation, and adventure in an idyllic setting, making every day feel like a vacation. The outdoor space is perfect for entertaining, with ample room for seating and dining amid stunning surroundings. Inside, the modern kitchen boasts high-end appliances, sleek countertops, and elegant finishes for both style and functionality. The primary bedroom features breathtaking views, while additional bedrooms provide comfort and privacy. Designed for effortless living, the home offers high ceilings, custom cabinetry, and carefully selected finishes that enhance its appeal. The bathrooms are elegantly appointed with spa-like features, including heated floors in the main floor bathroom, creating a tranquil retreat. For ultimate convenience, enjoy a private jacuzzi, sauna, and an EV charger. A dedicated game room with a pool table provides endless entertainment opportunities. Whether savouring morning coffee on the deck or gathering by the fireplace, this waterfront gem offers the perfect backdrop for lifelong memories and the best of lakeside living where comfort, elegance, and nature unite in harmony. (id:60626)
Times Realty Group Inc.
13 Angela Crescent
Niagara-On-The-Lake, Ontario
Welcome to 13 Angela Crescent, a refined residence tucked into the heart of St. Davids in Niagara-on-the-Lake. Gracefully situated on a premium lot and surrounded by vineyard vistas, this custom-built home blends timeless design with thoughtful modern enhancements to create an inviting space for family living and elegant entertaining. Step inside and be greeted by a sun-drenched main floor adorned with rich hardwood, soaring ceilings, and a beautifully renovated kitchen that serves as the heart of the home. Finished in 2022, the kitchen features quartz surfaces, designer appliances, and a seamless connection to the warm and welcoming living area, complete with a custom electric fireplace. Upstairs, the private primary retreat offers a true sanctuary with dual walk-in closets and a luxurious 5-piece ensuite. The second level also offers a clever blend of comfort and function, with spacious bedrooms connected by a Jack & Jill bath, a second bedroom with private ensuite bathroom, and generous storage throughout. The lower level, renovated in 2023, extends the living space beautifully with a cozy recreation room, fireplace and showstopper floors ideal for quiet evenings or weekend gatherings. Outdoors, the fully fenced yard is a true extension of the living space, thoughtfully designed with concrete patios, a gazebo and lush landscaping. With curated upgrades throughout including electric blinds, irrigation, central vac, and smart home features this home embodies both grace and convenience. All just minutes from world-class wineries, golf courses, and the charm of Old Town. Additionally, just minutes from Niagara Falls and The QEW - making commuting out of town very easy. A home where every detail has been considered, and every space tells a story - welcome to life at Angela Crescent. (id:60626)
Sotheby's International Realty
122 Blue Jay Crescent
Kingsville, Ontario
LOOK NO FURTHER! THIS REFINED CUSTOM RANCH HAS IT ALL ! THE EXQUISITE FACADE IS PERFECTLY COMPLIMENTED BY THE BEAUTIFUL LNDSCPG. ATTENTION TO FINE DETAILS WILL DELIGHT EVEN THE MOST DISCERNING OF BUYERS FOR THIS 3300 SQ FT OF LIVING. THE GRACIOUS FOYER W/DOUBLE DOOR ENTRANCE INTRODUCES THE PREMIER FLOOR PLAN W/9' & 10' CEILINGS, SEAMLESS OAK HRWD & A SOPHISTICATED QUARTZ SELECTION ADORNS THE GOURMET KITCHEN W/W-IN PANTRY & POT FILLER! GATHERING SPACES ARE FLOODED W/NATURAL LIGHT WHILE STILL MAINTAINING INTIMACY. 4 BDRMS, 3 FULL BATHS, PRIMARY W/SPA ENSUITE & W-IN CLST. FULLY FINISHED BSMT, 2+ CAR GARAGE & FENCED YARD. SPECIAL FEATURES - 3 SEASON SUN RM, HOT TUB, OUTDOOR KITCHEN W/AWNING, FULL HOUSE GENERATOR, RADON MONITOR SYSTEM, INTRICATE MILLWORK & DESIGN! THE CONVENIENCE OF TOWN & TONS OF PRIVACY W/THIS STUNNING HOME! CALL TODAY! (id:60626)
Jump Realty Inc.
19660 Somerset Drive
Pitt Meadows, British Columbia
Make every summer unforgettable in this Pitt Meadows gem, now priced below BC Assessment! Located in a quiet, family-friendly neighbourhood on the north side of the tracks, this home features a showstopping backyard with a heated in-ground pool and sunset views, perfect for birthday parties, after-practice hangouts, and endless fun from April to October. The 3-bed plus Den layout feels spacious, with vaulted ceilings and French doors creating a bright, open feel and seamless indoor-outdoor living. Thoughtful updates include new flooring, bathrooms, appliances, and a new pool liner. Just a short walk to schools, shops, and commuter routes, this home offers a rare combination of lifestyle, location, and exceptional value! (id:60626)
Engel & Volkers Vancouver
183 Old Upper Middle Road
Oakville, Ontario
Welcome to a rare and extraordinary opportunity to create the custom home of your dreams in one of Oakville’s most coveted neighbourhoods. Situated in the heart of College Park, this impressive and private lot offers approximately 0.29 acres (87.9' x 148.6') of prime land, nestled among a quiet enclave of custom-built executive residences. With mature trees and a lush, natural setting, the property offers a peaceful, cottage-like atmosphere — right in the heart of the city. Behind the lot lies approximately 100 feet of municipally owned wooded land, providing added privacy and a serene backdrop for your future home. Zoned RL2 residential, with 30% lot coverage on approximately 12,992 sq. ft., the potential here is extraordinary. Imagine designing and building a custom home of over 6,000 sq. ft., with space for a pool, outdoor living area, and more. Whether you're envisioning a luxurious modern masterpiece or a timeless estate, the setting and scale of this lot will accommodate your vision. Located minutes from Glen Abbey Golf Course, Oakville Golf Club, 16 Mile Creek trails, and Sheridan College, this location also offers access to top-ranked public and private schools, upscale shopping, transit, and major highways — combining natural beauty with urban convenience. The property currently has a home in poor condition, serviced with water, sewer, hydro, and gas, providing an efficient starting point for redevelopment. This is more than just a property — it’s a rare chance to own a slice of Oakville’s finest and craft a forever home tailored to your lifestyle. Opportunities like this seldom come to market in such a desirable, established community. Don’t miss your chance to build your legacy in College Park — your private retreat in the city awaits. (id:60626)
Keller Williams Edge Realty
183 Old Upper Middle Road
Oakville, Ontario
Welcome to a rare and extraordinary opportunity to create the custom home of your dreams in one of Oakville’s most coveted neighbourhoods. Situated in the heart of College Park, this impressive and private lot offers approximately 0.29 acres (87.9' x 148.6') of prime land, nestled among a quiet enclave of custom-built executive residences. With mature trees and a lush, natural setting, the property offers a peaceful, cottage-like atmosphere — right in the heart of the city. Behind the lot lies approximately 100 feet of municipally owned wooded land, providing added privacy and a serene backdrop for your future home. Zoned RL2 residential, with 30% lot coverage on approximately 12,992 sq. ft., the potential here is extraordinary. Imagine designing and building a custom home of over 6,000 sq. ft., with space for a pool, outdoor living area, and more. Whether you're envisioning a luxurious modern masterpiece or a timeless estate, the setting and scale of this lot will accommodate your vision. Located minutes from Glen Abbey Golf Course, Oakville Golf Club, 16 Mile Creek trails, and Sheridan College, this location also offers access to top-ranked public and private schools, upscale shopping, transit, and major highways — combining natural beauty with urban convenience. The property currently has a home in poor condition, serviced with water, sewer, hydro, and gas, providing an efficient starting point for redevelopment. This is more than just a property — it’s a rare chance to own a slice of Oakville’s finest and craft a forever home tailored to your lifestyle. Opportunities like this seldom come to market in such a desirable, established community. Don’t miss your chance to build your legacy in College Park — your private retreat in the city awaits. (id:60626)
Keller Williams Edge Realty
2340 Thacker Drive
West Kelowna, British Columbia
Welcome to your dream home in the highly sought-after Lakeview Heights, West Kelowna. This extensively renovated four-bedroom property exudes luxury and comfort, featuring floor-to-ceiling windows that flood the space with natural light. Step into the impressive foyer that opens up to the second floor, setting the tone for the elegance that continues throughout the home. The heart of this home is the open-concept kitchen, designed for both functionality and style. With modern appliances, ample counter space, and a seamless flow into the living and dining areas, it's perfect for both everyday living and entertaining guests. Situated on a large lot, this property offers plenty of outdoor space to enjoy. The pristine pool and hot tub provide a private oasis for relaxation and fun. For car enthusiasts or those in need of extra storage, the oversized shop provides ample space for three-plus vehicles. Located close to the renowned wine trails and just minutes from downtown Kelowna, this property offers the perfect blend of tranquility and convenience. Don’t miss the opportunity to own this exceptional home in Lakeview Heights. (id:60626)
Sotheby's International Realty Canada
16281 Centreville Creek Road
Caledon, Ontario
Country Living Meets Spacious Comfort on 2 Private Acres! Welcome to this stunning 5-level sidesplit, beautifully finished from top to bottom and set on 2 serene country acres. Offering 5 above-grade bedrooms, this spacious home is perfect for families looking for space to grow, privacy and convenience. Step into the updated eat-in kitchen, designed for effortless entertaining, then unwind in the cozy family room with a fireplace-a perfect retreat for chilly evenings. The lower-level recreation room boasts an amazing wet bar, making it a prime spot for gatherings or just a place for the kids to hangout. Outdoor enthusiasts will love the fenced in-ground pool, accompanied by a pool shed, as well as the expansive meadow large enough for soccer games. A barn and garden shed provide extra space for hobbies (maybe a chicken or two) or storage, while a 2-car garage ensures plenty of indoor parking with extra room to park on the paved driveway. Located just minutes from Caledon East for all your shopping needs, this home offers access to both Public and Catholic elementary schools and a Catholic high school only minutes away. Enjoy the tranquility of rural living while staying close to essential amenities. With a new roof installed in 2023, this home is move-in ready! Don't miss out on this exceptional property schedule a viewing today! (id:60626)
RE/MAX In The Hills Inc.
20543 74b Avenue
Langley, British Columbia
Introducing a stunning brand-new 1/4 corner non-strata rowhome by Harwest Homes! This exquisite 3-story residence is a perfect blend of luxury and functionality. Step into the grand kitchen, where sleek soft-close cabinetry meets a striking navy and white color scheme. The large island, paired with stainless steel appliances, makes this space a dream! With 3 bedrooms upstairs, the master bedroom is a true retreat, featuring a breathtaking 4-piece ensuite. Enjoy peace of mind with the 2/5/10 home warranty, and enjoy the convenience of having shops, eateries, & health and wellness centers, just moments away. The lower floor boasts a separate entry, adding to the versatility of this beautiful home. No maintenance or strata fees! Open house hosted every Saturday & Sunday 1PM to 4PM. (id:60626)
Sutton Group-West Coast Realty (Surrey/120)
1302 Dunbar Road
Burlington, Ontario
Welcome to this stunning, sun-filled and open-concept brick bungalow. This 2+2 bed, 3 bath home is situated on a spacious 67 ft. x108 ft. lot, fit for an entertainers paradise with numerous upgrades inside and out. Featuring high-end herringbone hardwood floors, a designer kitchen with quartz countertops and backsplash, a center island, under mount cabinet lighting, a breakfast bar, stainless steel appliances including a counter-depth fridge, wall oven, built-in microwave, flat cooktop, and ample storage. The primary bedroom includes a luxuriously finished 3-pieceensuite. A wooden staircase with a modern glass railing enhances the home's charm and leads you to the fully finished basement offering a spacious rec. room, third bedroom, den, newer 3-piece bath, and a laundry room with washer and dryer. This beautiful home is lit by pot lights throughout and includes additional features comprising newer windows throughout, a newer high end front door, a fully updated outdoor setting with fresh landscaping, composite fencing, a spacious patio including an outdoor sink, and large gazebo (as-is). Prime Location with easy access to highways, shopping, restaurants, parks, schools, and more. Roof -2023, Carport -2024, Furnace - 2017and AC is 2017 . (id:60626)
RE/MAX Aboutowne Realty Corp.
1302 Dunbar Road
Burlington, Ontario
Welcome to this stunning, sun-filled and open-concept brick bungalow. This 2+2 bed, 3 bath home is situated on a spacious 67 ft. x108 ft. lot, fit for an entertainers paradise with numerous upgrades inside and out. Featuring high-end herringbone hardwood floors, a designer kitchen with quartz countertops and backsplash, a center island, under mount cabinet lighting, a breakfast bar, stainless steel appliances including a counter-depth fridge, wall oven, built-in microwave, flat cooktop, and ample storage. The primary bedroom includes a luxuriously finished 3-piece ensuite. A wooden staircase with a modern glass railing enhances the home's charm and leads you to the fully finished basement offering a spacious rec. room, third bedroom, den, newer 3-piece bath, and a laundry room with washer and dryer. This beautiful home is lit by pot lights throughout and includes additional features comprising newer windows throughout, a newer high end front door, a fully updated outdoor setting with fresh landscaping, composite fencing, a spacious patio including an outdoor sink, and large gazebo (as-is). Prime Location with easy access to highways, shopping, restaurants, parks, schools, and more. Roof -2023, Carport -2024, Furnace - 2017 and AC is 2017 . (id:60626)
RE/MAX Aboutowne Realty Corp.
20489 74b Avenue
Langley, British Columbia
Brand New Corner Rowhome in the most desirable area of Langley! Experience comfortable living at 20489 74B Ave in Langley. This charming 6-bedroom, 4-bathroom home offers a bright, open layout with lots of natural light. The modern kitchen is equipped with stainless steel appliances, and the living room features a cozy fireplace, perfect for relaxing. Enjoy the spacious backyard, ideal for gardening or outdoor gatherings. Nestled in a peaceful neighbourhood, this home is close to Highway 1 access, Langley Event Centre, Golds Gym and many other schools, parks, and local shopping for added convenience. The corner unit allows for 3 car parking with more parking access in the front! MOTIVATED SELLERS!! Option to finish 2 bedroom suite for all units with Kitchen and A/C upgrade possible as well. OPEN HOUSE Saturday and Sunday July 26th-July 27th 2:00-4:00 pm! (id:60626)
Keller Williams Ocean Realty
15719 91a Avenue
Surrey, British Columbia
Beautifully updated 3 bed, 2 bath rancher in a family-friendly Fleetwood Tynehead neighbourhood! Gorgeous street with beautiful curb appeal. This move-in ready home features an updated gourmet kitchen with SS appliances and Cultured stone countertops, updated bathrooms, fresh flooring throughout, plus a new furnace and hot water tank. The bright and open layout is perfect for family living with generous family room off the kitchen for family enjoyment. The large and flat backyard offers space for kids to play or summer BBQs. Everything is on one level-easy and accessible. Large 2 car garage and plenty of parking in large driveway. Conveniently located close to schools, parks, shopping, and transit. A perfect blend of comfort, value, and location. Your family home is waiting! (id:60626)
2 Percent Realty West Coast
18 Hartwell Gate
Brampton, Ontario
This Beautiful Home Is Waiting for You!Come see this lovely 4+2 bedroom, 4-washroom home with a finished basement in the highly sought-after community of Cachet.The spacious living room with large windows offers a bright and welcoming entrance. The renovated kitchen features quartz countertops and stainless steel appliances perfect for preparing meals and enjoying time with family and friends.The bright, roomy bedrooms include ample closet space.This amazing location offers ultimate convenience with quick access to amenities such as grocery stores, hospitals, parks, public transit, and more.Location, location, location this house checks all the boxes! (id:60626)
Homelife/miracle Realty Ltd
32714 Appleby Court
Mission, British Columbia
Nestled on a spacious 8,794 sq ft cul-de-sac lot, this property offers 2,816 sq ft of living space across 2 dwellings. The 2,174 sq ft 2-storey main home features 4 bedrooms, a den, and an open-concept layout ideal for entertaining. The large yard is perfect for kids & pets, with ample parking and full RV hookups WITH sewer! A 642 sq ft 1-bedroom Coach House adds flexibility for guests, family, or rental income. The primary suite boasts a walk-in closet and spa-like ensuite with heated floors, 2 sinks, oversized shower, and soaker tub. With a full crawlspace for storage, efficient AC/heat pumps in both the primary residence AND the coach home offering year-round comfort for all, this property is the perfect blend of elegance and practicality! This is truly the perfect place to call home! (id:60626)
Lighthouse Realty Ltd.
48 Mcgill Road
Mount Pleasant, Ontario
Welcome to the ultimate Hobby Farm on a magnificent 7.73 acre lot with 292’ of frontage on the outskirts of Brantford, in the quaint village of Mount Pleasant with stunning views of rolling hills and the country side. Enjoy the most beautiful sunsets, ride your toys, gather with friends in your very own oasis-the perfect mix of mature, trees and open spaces so you can enjoy the peace & quiet that this beautiful property has to offer. This property features Generac generator, detached double garage with hydro, a separate two-story barn hydro plus hay loft on the second storey, an animal shelter and beautiful summer house 24’x23’ with hydro is just steps away from the main house ready for your creative touch. This 3 bed, 2 bath family home is built for hosting family and friends with plenty of natural light, large eat-in kitchen, open concept family/dining room 26’x15’ and a large living room on the main level. Bonus space in the fully finished rec-room offers a second place to make memories while around the pool table, 3pc bath, office/bedroom and an expansive laundry room. The main floor offers the perfect blend of openness and plenty of privacy for the main floor bedrooms. If you require extra indoor storage, there is a 33’x15’ crawlspace. To help with operating costs of such a large piece of land, about 3 acres are rented out to a Tenant Farmer reducing property taxes by 25%, new sump pump with battery back up, Utility Well used for watering the gardens, Solar microfit/panel owned bringing in an income of $6,000/yr to spend however you like. The additions on the property were completed with permits – home addition 2004, garage 2007, new septic system 2017. Short distance from local shops, dining, parks, Places of Worship, school bus route, city amenities and hospital. Interior pictures virtually staged. This unique property has it all, and then some so don’t miss out on your dream property! Contact us today to book a private tour so you can see it for yourself. (id:60626)
Realty Executives Edge Inc.
38 Robinson Crescent
Whitby, Ontario
Spacious 4-Bedroom Home in the Sought-After Pringle Creek Neighborhood! Located in a fantastic family-friendly community near parks, schools, shopping, Hwy 401 & Whitby GO. Exceptionally clean and meticulously maintained, this beautifully updated home is finished top to bottom. Enjoy your own private retreat with a large backyard deck and stunning inground poolperfect for summer staycations! The separate family room offers a quiet escape, while the generous living and dining rooms are ideal for gatherings and holidays. Main floor laundry with garage access adds convenience. The updated eat-in kitchen overlooks the backyard and pool, with walk-outs from both the kitchen and family room. The finished basement features two rooms currently used as bedrooms, each with walk-in closets. Solid hardwood floors throughout the main level and staircase, plus a spacious 2-car garage complete the package. (id:60626)
Homelife/miracle Realty Ltd
1224 Nathaniel Crescent
Burlington, Ontario
Charming 2-Storey Home in Prime Burlington Location! Welcome to this beautifully maintained 2-storey, 3-bedroom home nestled in one of Burlingtons most desirable neighborhoods. Featuring gleaming hardwood floors throughout, this warm and inviting space is perfect for families and professionals alike. Enjoy a thoughtfully designed layout with spacious principal rooms, bright natural light, and a seamless flow ideal for both everyday living and entertaining. The private backyard oasis is surrounded by lush, well-kept gardens perfect for summer barbecues, relaxation, or family gatherings. Commuters will love the unbeatable location with easy access to Hwy 403, 407, QEW, and the GO Train, making travel to Toronto a breeze. Families will appreciate the top-rated schools nearby, while being just steps from beautiful parks, trails, and major shopping centres. Additional features include a top-level finished double driveway, curb appeal galore, and a welcoming community feel. Dont miss your chance to call this stunning Burlington home your own! (id:60626)
Century 21 First Canadian Corp
8375 Elderberry Drive S
Niagara Falls, Ontario
Custom luxury home w/3000+ sq ft, 9' ceilings, Italian marble with Brazilian wood floors, smart thermostat, surround sound system, gourmet kitchen w/island. Heated/cooled garage w/workshop & EV charger. Backyard oasis is equipped with imported Italian pizza oven, stone patio w/roof, outdoor kitchen, fire pit, TV, swing, dbl side yard access. Basement includes a 1024 sqft of finished space with a full kitchen, 3pc bath, cold room, gym space, insulated floor, water & air filtration, 200amp, camera security, surge protection, sump upgrade. Upstairs you are greeted by 2 master suites: 1 with 2 Walk-in closets, 5pc ensuite; and the second features a 3pc ensuite & balcony. Bedrooms 3-4 share a Jack & Jill. Upper laundry room for convenience. City Permit for building a 1300 sq ft home in the backyard. Just minutes to QEW, Costco, Walmart, schools, & downtown Niagara Falls. (id:60626)
Exp Realty
6 & 7 - 340 Henry Street
Brantford, Ontario
Investment Property Offered At 6.15%Cap, Units For Sale In A Condominium Commercial/Industrial Plaza (Total 20 Units). All Units Used As Commercial/Office. A Grade Construction With Concrete Walls, Stucco Facade, Metal Roof, Long term Leases. Low Condo Fees, High Quality Lease Hold Improvement. Opportunity for self user or investor. **EXTRAS** Each unit divided in to upper and lower sections. Unit 6 - 1800 sq ft. Potential to add 600 sq ft on upper level. Unit 7 - 2400 sq ft . There are separate 4 sections to lease independently. (id:60626)
Ipro Realty Ltd.
16 East Avenue
Brantford, Ontario
Fantastic investment opportunity located in Brantford. Purpose built seven unit building with nine parking spaces, each coming with their own storage unit. All units have their own fuse panels. This building is well-maintained and carries a great net income annually (id:60626)
Royal LePage Brant Realty
75 Grand River Street S
Paris, Ontario
Welcome to 75 Grand River St. S., a stunning custom-built home by Stephan Andrew Homes, perfectly located just steps from the Grand River and the charming Downtown Paris. This 3-storey residence features a timeless brick and stucco exterior and offers 3,049 sqft of meticulously designed living space. With four spacious bedrooms and three luxurious bathrooms, this home is ideal for families seeking comfort and style. The open concept main level boasts a custom kitchen equipped with high-end stainless steel appliances and a butler's pantry, making it perfect for both everyday living and entertaining. The second floor includes a massive master bedroom with a private balcony and a spa-like ensuite, a guest bedroom, an office, and a guest bath. The third floor is a full-floor loft space with huge windows, offering endless possibilities as a home theater, entertainment room, spa, or even a second master suite. The professionally landscaped yard enhances the home's curb appeal, and the fully fenced backyard with a deck off the kitchen is perfect for outdoor gatherings. Additionally, the full unfinished basement offers endless possibilities for customization to suit your needs. Don't miss this opportunity to own a piece of luxury just moments from the heart of Paris. Schedule your private showing today and experience fine living at its best. (id:60626)
Real Broker Ontario Ltd
14 Main Street
Corner Brook, Newfoundland & Labrador
Prime location downtown Corner Brook. Street level with lots of parking. Heat pumps. Over 25,000 square feet. Concrete building. Approximately 40% already leased. 400 amp 3 phase. Significant capital improvements and renovations in 2015. Floor plan available. Purchasers will be responsible for HST, if applicable. (id:60626)
Hanlon Realty
32 Hardy Avenue
Grand Falls Windsor, Newfoundland & Labrador
CALLING ALL INVESTORS, THIS VERY PROFITABLE TURN KEY BUSINESS IS LOOKING FOR A NEW OWNER! This family owned & operated business famously known as AutoWorld has been in operation for twenty eight years. Situated in a prime location on high traffic Hardy Avenue in Grand Falls Windsor this automotive garage and parts supplier is situated in a maintenance free steel frame 60x60 building containing three garage bays with 12' doors, store front for sales, multiple stock rooms, lunch, electrical and washroom. Property is situated on a 98x203 parcel of land (front paved) for plenty of parking. This opportunity won't last long. (id:60626)
Royal LePage Generation Realty
50304 John Wise Line
Malahide, Ontario
Beautiful 15.47 Acre Parcel Located just outside Aylmer, in the quaint town of Luton. Potential to severe multiple lots off of the main parcel for future development. Seller will Consider VTB. Could Be a great opportunity to potentially build a sub division, condo's, or Multi-plexs. Possible Zoning Changes would require county approval. Buyer to do due diligence. Three potential building lots that connect to John Wise Road. You could potentially severe, two at 64.24 ft. frontage, and one at 95.58 ft. frontage. All have a depth of 250 ft. The remaining 14 acres of field/Bush is located behind the three potential building lots and is currently being used to grow soy beans. (id:60626)
Coldwell Banker G.r. Paret Realty Limited Brokerage
4090 Otter Point Rd
Sooke, British Columbia
Blending modern elegance with timeless country charm, this fully renovated farmhouse is set on 2.82 acres of picturesque, agriculturally zoned land—perfectly set up with paddocks, pens, and ready for animals. Inside, thoughtful upgrades include new kitchens and bathrooms, a high-efficiency heat pump, updated electrical and plumbing, and fresh exterior siding. The deep well with year-round water and advanced filtration system provides added peace of mind. With southwest exposure, the land is ideal for farming, equestrian use, or simply enjoying the outdoors. A tranquil creek enhances the natural setting and offers a calming backdrop to daily life. The stylish walkout suite offers flexibility for multigenerational living, rental income, or short term rentals, with its own private entry and outdoor space. Whether you seek a peaceful rural lifestyle, an income-generating retreat, or a refined country estate, this beautiful home is move-in ready and full of potential. (id:60626)
RE/MAX Camosun
246 & 248 Ottawa Street
Hamilton, Ontario
This is your opportunity to own a multi-use building located right on the charming street of Ottawa St N. Located in the Crown Point Neighbourhood, this property is situated in a diverse and family friendly area with many community events and local markets. The building currently features an established Dry Cleaning Business on the main floor With A Number Of Loyal Customers And Widely Recognized In Hamilton And Surrounding Cities. (Business is also for sale separately). The current zoning allows for many other uses and a new owner is welcome to use the building to suit their needs. The Second Floor Includes A 4-Bedroom 2 washroom Apartment. There are 4 designated parking spots at the back. There is Lots Of Parking In The Rear parking lot area for easy access. (id:60626)
RE/MAX Realty Services Inc
869 Gale Drive
Delta, British Columbia
Opportunity Knocks in Upper Tsawwassen in a desirable neighborhood! Situated on a large 9,505 square ft lot, this 5-bedroom, 3-bathroom home offers 2,910 square ft of living space and incredible potential. The home is in need of significant TLC and is priced accordingly. Ideal for those looking to renovate extensively or build new 3842 square ft + basement; also confirm with the City of Delta for duplex or multi family zoning. The property features an outdoor pool (also in need of work) and ample space for your vision to take shape. Bring your contractor and your imagination - this is a project with big upside! (id:60626)
Sutton Group Seafair Realty
1071 Copperfield Drive
Oshawa, Ontario
Located In Oshawa's Desirable Eastdale Neighbourhood, This Spacious Home Offers 4 Bedrooms, 4 Bathrooms, And A Rare 3-Car Garage With Direct Backyard Access. The Main Floor Impresses With 9-Foot Ceilings, Hardwood Flooring Throughout The Formal Living, Dining, And Family Rooms, And Elegant Crown Moulding. A Dedicated Main Floor Office Provides The Perfect Work-From-Home Space. The Kitchen Is A Chef's Dream, Featuring Granite Counters, Stainless Steel Appliances, A Centre Island With Breakfast Bar, And Abundant Cabinetry. The Breakfast Area Offers A Walkout To The Fully Fenced Yard - Ideal For Hosting Or Relaxing. The Family Room Includes A Cozy Gas Fireplace, And The Laundry Room With Garage Access Adds Convenience. Upstairs, The Primary Suite Is A True Retreat, With His And Her Walk-In Closets And A Two-Sided Fireplace That Leads Into A Luxurious 5-Piece Ensuite. Three Additional Bedrooms Offer Generous Space And Ensuite Bathroom Access And 3rd Bedroom Has A Gorgeous Balcony Overlooking The Quiet Street. With Easy Access To Schools, Shopping, The 401 And 407, This Beautifully Updated Home Delivers Both Luxury And Location. (id:60626)
Dan Plowman Team Realty Inc.
11872 87 Avenue
Delta, British Columbia
This almost 30,000 sq ft land assembly in the Annieville neighborhood of North Delta offers an exciting opportunity for multifamily development. Its location within 800 meters of Transit-Oriented Areas enhances accessibility. The new Delta OCP permits up to 6 storeys, allowing for flexible design and density. Major amenities are within walking distance, making it appealing to potential residents. Total land assembly rent is $10,000 providing immediate cash flow. Preliminary drawings suggest the potential for around 110 units. The application process for submission to the City of Delta has commenced. This land assembly involves multiple properties and must be sold in conjunction with 11854-87 Ave, 11872-87 Ave, and 11867-86A Ave. (id:60626)
Century 21 Coastal Realty Ltd.
11868 87 Avenue
Delta, British Columbia
This almost 30,000 sq ft land assembly in the Annieville neighborhood of North Delta offers an exciting opportunity for multifamily development. Its location within 800 meters of Transit-Oriented Areas enhances accessibility. The new Delta OCP permits up to 6 storeys, allowing for flexible design and density. Major amenities are within walking distance, making it appealing to potential residents. Total land assembly rent is $10,000 providing immediate cash flow. Preliminary drawings suggest the potential for around 110 units. The application process for submission to the City of Delta has commenced. This land assembly involves multiple properties and must be sold in conjunction with 11854-87 Ave, 11872-87 Ave, and 11867-86A Ave. (id:60626)
Century 21 Coastal Realty Ltd.
22611 Brown Avenue
Maple Ridge, British Columbia
Well maintained 2 bedroom home on prime development property. Centrally located close to shopping, schools & transit. Potential for rezoning to multi family use - please verify all development plans with city of Maple Ridge. (id:60626)
Macdonald Realty (Langley)
246&248 Ottawa Street
Hamilton, Ontario
This is your opportunity to own a multi-use building located right on the charming street of Ottawa St N. Located in the Crown Point Neighbourhood, this property is situated in a diverse and family friendly area with many community events and local markets. The building currently features an established Dry Cleaning Business on the main floor With A Number Of Loyal Customers And Widely Recognized In Hamilton And Surrounding Cities. (Business is also for sale separately). The current zoning allows for many other uses and a new owner is welcome to use the building to suit their needs. The Second Floor Includes A 4-Bedroom 2 washroom Apartment. There are 4 designated parking spots at the back. There is Lots Of Parking In The Rear parking lot area for easy access. (id:60626)
RE/MAX Realty Services Inc.
226 & 192 Cape Road
North Rustico, Prince Edward Island
Exceptional tourism business opportunity ideally located between the iconic destinations of Cavendish and North Rustico. This well-established property features 27 fully equipped cottages?10 one-bedroom and 17 two-bedroom units?perfectly suited for couples, families, and group travelers. In addition, there are 25 spacious two-way campsites, a multi-purpose building that houses a reception office, laundry facilities, and a charming storefront, plus a 20? x 40? heated inground swimming pool for guest enjoyment. Situated on a private road just minutes from the stunning North Shore beaches, world-class golf, and popular Island attractions, this turnkey property is only 25 minutes to both Charlottetown and Summerside, offering a rare blend of seclusion and accessibility in the heart of PEI?s tourism hub. *MLA is only the main Office/laundry area. (id:60626)
Royal LePage Country Estates 1985 Ltd
34 Whyte Ave
Dryden, Ontario
Investment opportunity!! This commercial building/mall is presently fully occupied by retail and service tenants, as well as a restaurant on the main level, and 1 small residential unit (upper level). Most tenants have 1-5 year leases with staggered renewals. Situated in the core of downtown Dryden with a large paved parking lot allowing for endless future development/use, or just continue to enjoy this investment as a commercial/retail mall. (id:60626)
Sunset Country Realty Inc.
Lot 29 5th Line E
Mulmur, Ontario
Gorgeous 51 acre rolling acreage located minutes south of Creemore on a quiet country road. Rolling hills and beautiful sunset views from a high knoll make it the perfect spot to build your dream home. Easy drive to Mad River Golf, Devil's Glen or Mansfield ski clubs and the shops and restaurants of Creemore. *Additional photos and tour to come* **EXTRAS** Wonderful mix of planted trees, mixed bush, open meadows and gorgeous views of the surrounding escarpment. If you are looking for privacy, views and a place to call your own, this is it. (id:60626)
Royal LePage Rcr Realty
12250 Township Road 1084
Rural Mackenzie County, Alberta
RIVERFRONT PROPERTY on 154.89 Acres – Just Minutes from Fort VermilionThis rare riverfront property offers an exceptional lifestyle with 154.89 acres of land and private ownership right to the shores of the Peace River. Located only five minutes from Fort Vermilion, this beautifully maintained acreage combines comfort, space, and natural beauty. The 1,863 sq. ft. home features 3 bedrooms and 2 full bathrooms, including a spacious primary suite with a luxurious ensuite and relaxing jacuzzi tub. The main living areas are bright and welcoming, with a cozy wood stove in the family room and a warm, open kitchen and dining area perfect for everyday living and entertaining. The fully finished basement offers extra living space, a gas fireplace, storage, laundry, and utility rooms, all thoughtfully laid out for convenience. Outside, the property includes a 26' x 30' detached double garage, a storage shed, fenced pastures, and a security system. Whether you're looking to enjoy the peace and privacy of country living, raise animals, or simply take in the river views, this property is truly one-of-a-kind. Looking for just the acreage? the owner is willing to subdivide! (id:60626)
Grassroots Realty Group Ltd.
2501 Fire Route 0 (Part 1) Road
Azilda, Ontario
Huge 413-acre property, multi-zoned property located on Fire Route 0, formerly the Azilda Auto Wreckers site. The land comprised of 199 acres of M6 (Disposal Industrial), 16.5 acres of M6 (2) Special Disposal Industrial, and 197.5 acres of RU which allows for multiples uses. Significant site blasting has been completed with multiple development opportunities. The property includes a well-maintained 1,100 sq. ft. mobile home built in 1977, a detached garage with hydro and an oil furnace from 1982, and an office trailer. It should be noted that Bell has a communications tower on the property and is covered by a long term lease. (id:60626)
RE/MAX Crown Realty (1989) Inc.
308 Main Street
Erin, Ontario
Highway Commercial Freestanding Building In Erin For Sale. Main St Exposure "At The Lights". 0.417 Acres Land. Can Be Purchased Vacant. Trailers Not Included **EXTRAS** Electronic Brochures With Photos, Details And Zoning Available Upon Request. See L/A Re Lot Lines & Building Relocation. (id:60626)
D. W. Gould Realty Advisors Inc.
701768 5 Side Road
Chatsworth, Ontario
This 50-acre farm offers a beautifully renovated Ontario farmhouse with thoughtful updates throughout. The 4-bedroom, 2-bath home features a custom solid oak kitchen by Hanover Kitchens with a centre island, dining area, and a convenient laundry/pantry room just off the kitchen. The main floor includes an office or additional bedroom, 3 piece bath, two spacious living areas and a cozy wood stove. Upstairs you'll find four more bedrooms, including a generous primary suite, a 5-piece bath, and warm pine floors. Enjoy outdoor living with a large covered front porch, a new back deck with gazebo (2024), and a firepit area. Upgrades include a steel roof, new back windows, siding, soffit, fascia, and eaves (2024). Very solid bank barn with extensive updates,100-amp panel, set up for loose housing for cattle but also has two box stalls for horses and a chicken coop. A huge amazing shop (48'x35') with 14 foot doors and hot water radiant heater (propane). Additional office space/show room (26.5'x35'), added in 2011, features a 2-piece bath with septic, in-floor radiant heat, waste oil furnace, and 200-amp service, offering excellent personal or commercial potential. Central hydro metering adds further convenience. The farm's perimeter is fenced with approximately 35 acres cleared/pasture and the balance made up of bush and a creek. Located on a paved road, this property has it all and is turn key. (id:60626)
Exp Realty
1069 Route 10
Augustine Cove, Prince Edward Island
This fantastic 62-acre waterfront retreat with over 1000 feet of beach frontage and two existing cottages offers endless opportunity and potential. Here you have lots of room to build your dream retirement home and enjoy privacy and serenity as you and your family walk along the sandy shoreline or wade the warm waters along the sand bars in the safe shallow waters of PEI?s South Shore. If you are looking for income opportunities the two existing cottages can provide that while you decide whether to add multiple cottages or even add RV sites or possibly subdivide to create a number of building sites where the occupants can enjoy picture-perfect sunsets and all kinds of wildlife in their natural habitat. Watch blue herons or soaring eagles or nesting ducks, geese and other waterfowl along the private ponds or walk the shoreline and harvest your own shellfish or fish for bass on the incoming tides or trout in the stream. Here is a place where you can let your imagination run free and you can embrace the opportunities that you have been waiting for. HST will be applicable on part of the purchase price. Call now to set up your own private viewing. (id:60626)
Century 21 Northumberland Realty
1425 Todd Lane
Metchosin, British Columbia
This beautiful home is set along a no thru road as you enter the circular driveway you're amazed by the exquisite flowers and trees that greet you. This 4 bedroom 3 bathroom house includes a bright lower level suite with its own washer and dryer. The main house is one level living including a large kitchen open to an airy dining room and the large cozy family room including a wood burning fireplace. An office/den along with 3 bedrooms and a primary bedroom with ensuite provides ample space for today's family. The house has a new roof, dishwasher, fresh paint, heat pump (2022) and new septic (2013). The outdoors is where the magic begins. 4.97 acres of peace and tranquility this property includes several accessory buildings to house your many projects or creative endeavours. Located mere minutes to Metchosin's coveted farmers markets. Plenty of room in the fenced garden to grow whatever your heart desires. This loved home won't last long book your showing today (id:60626)
Day Team Realty Ltd
1232 West Porters Lake Road
West Porters Lake, Nova Scotia
If you are looking for a lucrative investment opportunity with a touch of paradise the Lawrencetown Lodge in the Eastern Shore of NS is yours to own! Situated on 12.8 acres offering incredible income potential with it's five charming tiny home cabins each complete with a private wood-fired hot tub. Lawrencetown Lodge has been attracting guests seeking relaxation and adventure with it's proximity to shopping, local cafes, restaurants and a thriving arts community. Boating on Porters Lake and nearby hiking trails provide endless recreational opportunities. Located just 35 minutes from downtown core of Halifax and a short drive to beautiful beaches this opportunity offers the perfect blend of tranquility and convenience. Don't miss this very rare opportunity to own a thriving business in a breathtaking setting. (id:60626)
Century 21 Optimum Realty
301 1050 Nicola Street
Vancouver, British Columbia
This charming concrete and steel build, two-level, 3-bed, 2-bath home offers the perfect blend of comfort and convenience. Thoughtfully designed with spacious living areas, the main level features an open-concept layout ideal for entertaining, while the upper level provides extra privacy with primary bed tucked away. Overheight ceilings and large windows throughout give peek-a-boo views of the city. Located on a quiet, tree-lined street, you're just steps from everyday essentials like Starbucks, London Drugs, Safeway, and No Frills, along with a wide variety of restaurants. Enjoy the unbeatable walkability with English Bay, Stanley Park, and Denman St. all just a short stroll away, this home delivers an urban lifestyle in one of Vancouver's most sought-after neighbourhoods. (id:60626)
Engel & Volkers Vancouver
12 Du Capitaine
Caraquet, New Brunswick
Commercial building located on a street corner (Guillaume and Capitaine) The 2 acre lot is partially fenced and not far from the Caraquet Industrial Park. Built +/- in 1985, it has always been well maintained. Metal exterior and metal roof. The garage/warehouse is 150 feet by 56 feet, an office section, with bathroom is also attached to the garage. The office section has a poured concrete foundation and can also accommodate additional offices, a meeting room, etc... The garage of more than 8200 square feet has a 3-pole electrical panel - 800 amp - 600 volt. The maximum height of the garage is 20 feet. This building is perfect for an existing company that needs more space, or a new business that wants to establish itself in the beautiful region of Caraquet. Contact for more details. (id:60626)
Royal LePage Parkwood Realty
47325 Extrom Road, Ryder Lake
Chilliwack, British Columbia
This Ryder Lake gem offers the ideal mix of privacy, space, and potential, perfect as a family home, weekend getaway, or long-term investment. Set on a 9.18-acre forested lot, this 2 storey home features 3 bedrooms, a spacious kitchen, and a bright living area with large windows that fill the space with natural light. The unfinished above-ground basement offers a blank canvas for extra living space, a suite, or hobby area. Step outside and enjoy your own backyard with easy access to the Mount Thom park, a short drive up the mountain to explore more breathtaking hikes, or down to all the essentials -cafés, schools, parks, grocery stores, or event centers. Whether you're looking to unwind in nature or capitalize on a rare acreage close to town, this property offers endless possibilities. (id:60626)
Macdonald Realty (Langley)
9668 124a Street
Surrey, British Columbia
Fantastic opportunity to make this your own home! This spacious 2,150 sq ft home sits on a generous 7,200 sq ft lot and offers 5 bedrooms and 2 bathrooms - perfect for growing or extended families. The large lower level provides great potential for multigenerational living, a mortgage helper, or a custom recreational space. Bring your decorating ideas and transform this well-laid-out home to suit your style. The open backyard is ideal for kids, pets, and outdoor entertaining. A solid investment with room to grow - don't miss this one! (id:60626)
Sutton Group Seafair Realty
2311 Ross Crescent
North Battleford, Saskatchewan
Excellent opportunity to purchase a 12 unit multi-family building that has been extensively renovated. This complex offers 11 two bedroom units and 1 one bedroom unit. Windows and flooring have been replace in all units, and all bathrooms have new toilets, vanities, flooring, tubs, and tub surrounds. All but three units have had new kitchens installed and all units have new appliances. The common area carpets were also recently replaced, and roof was repaired within the last 6 years. There are two washers and two dryers that were replaced approximately 1.5 years ago. The exterior siding was also recently replaced. The fire inspections are up to date including new exit signs and new pull stations within the last year. The boiler was serviced in January of 2025. Each unit has a dedicated electrified parking stall included. Three units are currently rented out at $995/month, one at $800/month and eight units are at $1095/month. Location is exceptional, units rent out with ease. (id:60626)
Boyes Group Realty Inc.

