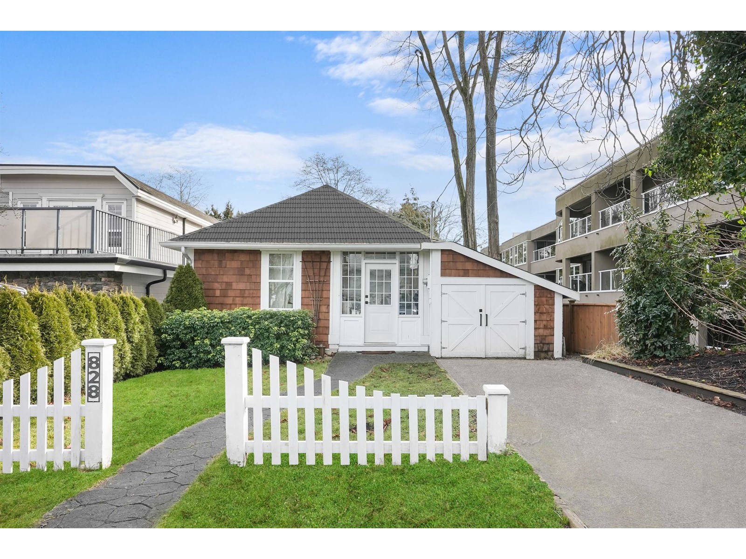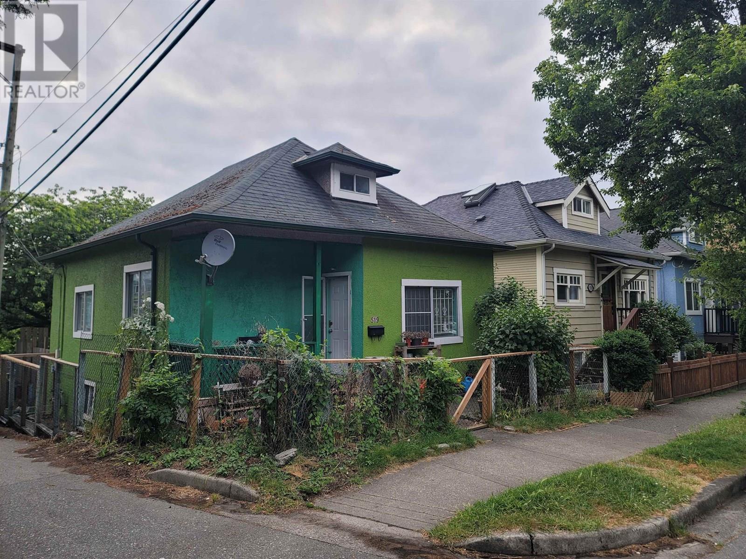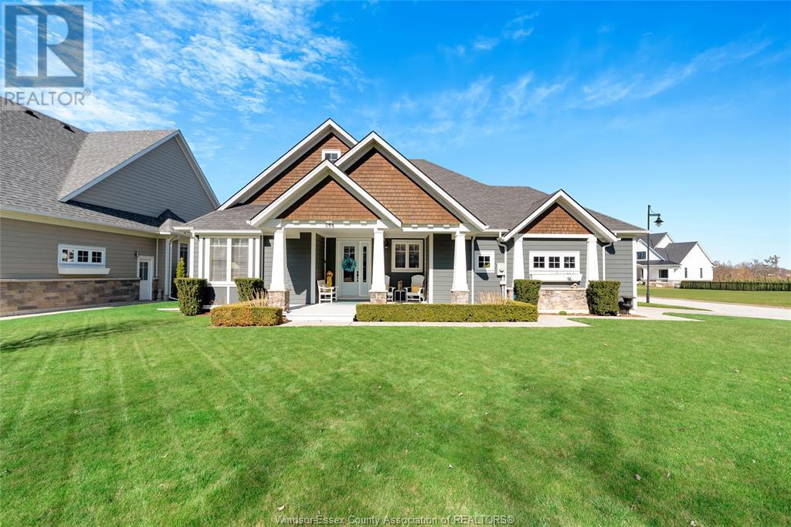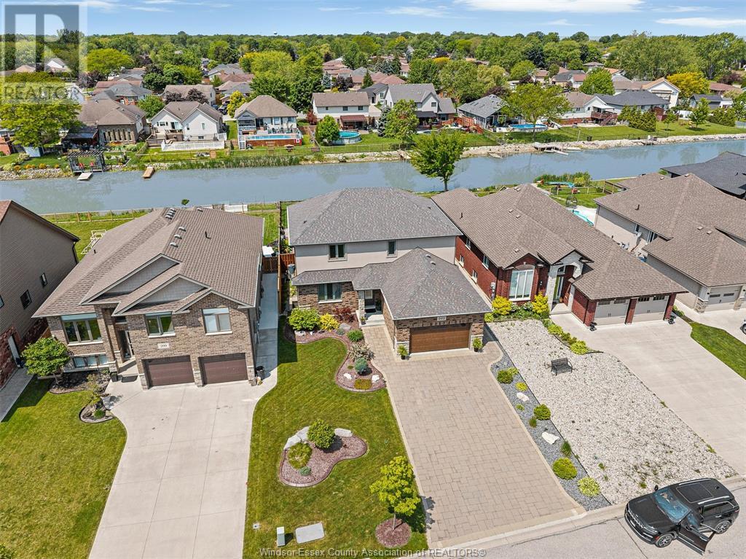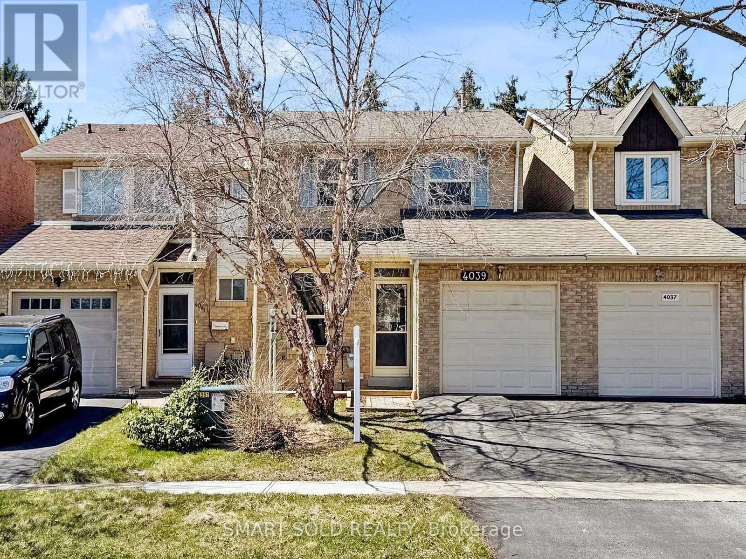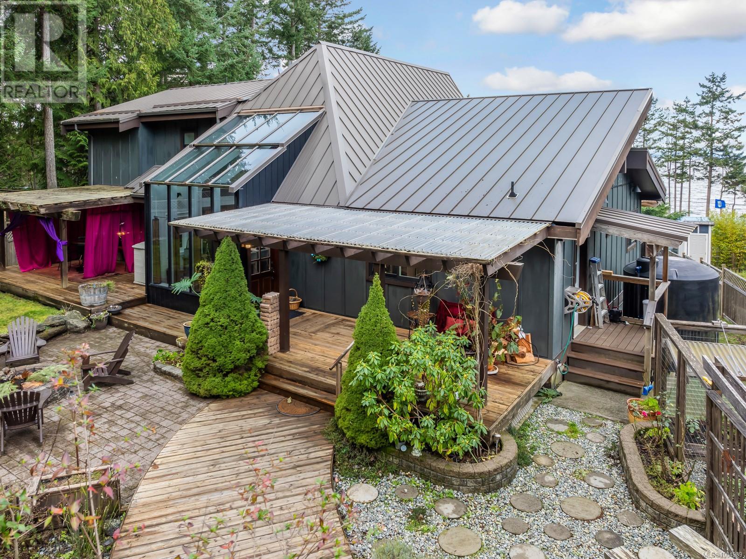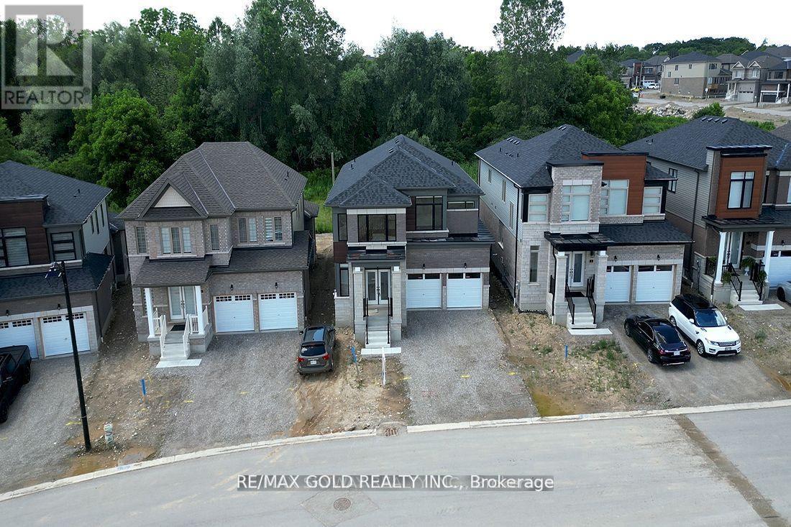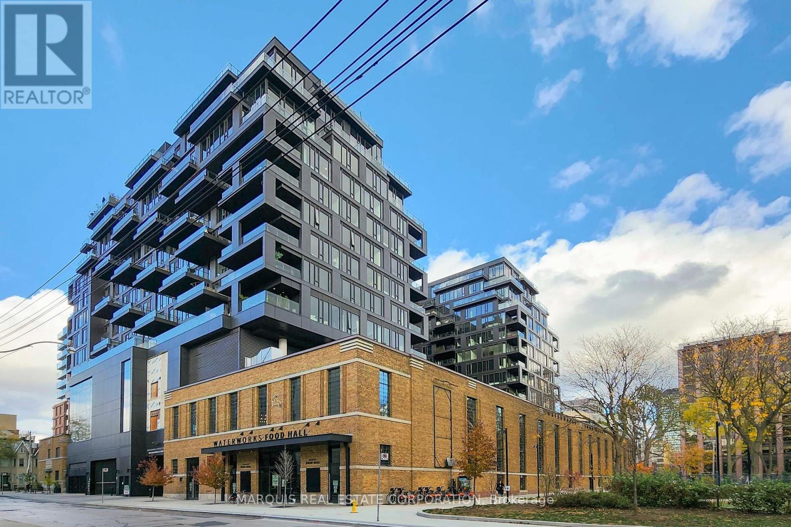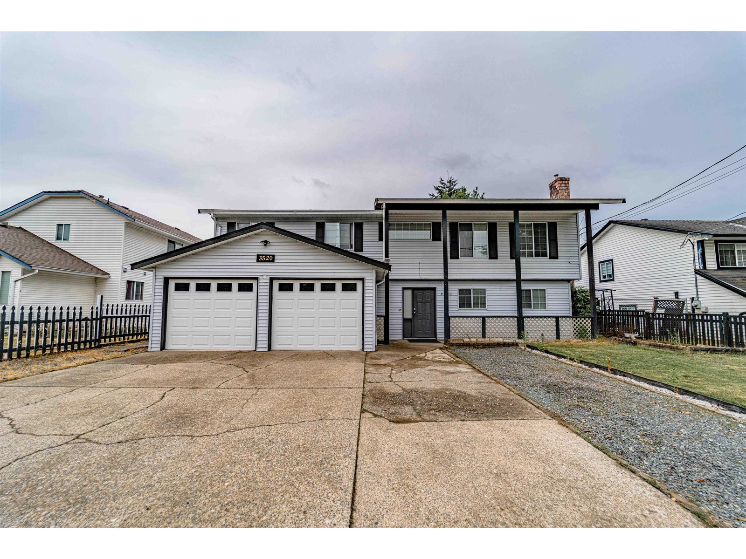544 Windthrop Rd
Colwood, British Columbia
Absolutely gorgeous views of the Olympic Mtns and Straits of Juan De Fuca await you from this wonderful home with ''SUBDIVISION POTENTIAL''. Create two lots of approx. 8000 sq ft each & both with amazing views or try 6 townhomes. Next door approved for 34 units. The sewer/storm connections are directly adjacent to the lot. This 80s style home is on a quiet Colwood street in the Royal Bay area. Step outside to a private backyard oasis, providing a serene retreat for outdoor enjoyment. Residents enjoy access to over 80 acres of parkland, 10km of scenic nature trails, and more than 2 km of pristine beachfront along the Juan de Fuca Strait. The neighbourhood boasts safe, walkable streets with amenities just steps away. Families will appreciate the proximity to top-rated schools. The community's design emphasizes connectivity and active living, with protected bike lanes and a new transit exchange facilitating easy commutes to Victoria. (id:60626)
Pemberton Holmes Ltd.
828 Kent Street
White Rock, British Columbia
East Beach Updated home, Walking distance to the beach, this is a very charming move in ready home. Only 1/2 a block away from the promenade. Roof within 7 years, Vinyl windows, new kitchen and appliances, bathroom has been all redone . hardwood floors in the main living areas, updated character arch ways and a Fireplace to enjoy. A separate Laundry room at the rear that opens up to a large covered deck area that is 14x11 and over looks the grassed rear yard and gardens. This lot also offers a great investment opportunity. Future Multi Fam potential. (id:60626)
RE/MAX Colonial Pacific Realty
519 Salsbury Drive
Vancouver, British Columbia
Prime investment opportunity in vibrant East Vancouver! This 1907-built character home is currently livable and offers excellent potential for future development. Located just minutes from Downtown and Commercial Drive, with convenient access to transit, shops, schools, and community amenities. Hold or build - the value is in the land and long-term upside. (id:60626)
Renanza Realty Inc.
33 Clearbrook Trail
Bracebridge, Ontario
Welcome to the desirable White Pines Subdivision where convenience meets comfort in one of the area's most sought-after locations. Just a short 5-minute walk brings you to a full range of amenities, including the Municipal Pool & Rec Centre, Rene Caisse Theatre, high school, coffee shop, indoor walking track, and gym everything you need right at your doorstep. This executive 2+1 bedroom, 3-bath bungalow was thoughtfully designed with nearly every builder upgrade available, offering a spacious 1,560 sq.ft. main floor plus an additional 1,455 sq.ft Beautifully finished lower level living space. The main level boasts an inviting open-concept layout, with soaring ceilings, elegant crown mouldings and rich wood flooring throughout. The kitchen is a true centrepiece, featuring a warm wood-toned island, gleaming stainless steel appliances, under-cabinet lighting, and plenty of space for both cooking and entertaining. Right off the kitchen is your professionally landscaped backyard oasis, fully fenced for children and pets, featuring an entertaining deck, mature gardens, an underground sprinkler system, and a hot tub just steps from your door the perfect spot to unwind. Cozy up around the gas fireplaces on both levels with the flick of a switch, or host family and friends in the finished basement complete with a wet bar and spacious family room. The private primary suite offers a bright, spa-inspired ensuite with a whirlpool tub, walk-in glass shower, and a large walk-in closet conveniently located on the main level. The finished lower level includes an additional bedroom and bath, ideal for guests or extended family. The attached 2-car garage offers additional convenience with extra height ceilings and a Stage 2 EV charger ready for your electric vehicle. immaculately maintained and move-in ready, this exceptional home offers a rare combination of luxury, comfort, and location ready for its next chapter. (id:60626)
Chestnut Park Real Estate
23140 Township Road 272
Rural Rocky View County, Alberta
Welcome to your private retreat! Nestled on a stunning 7.88-acre ravine lot, this beautifully updated 1,684 sq ft bungalow offers the perfect blend of peaceful country living and modern convenience. Surrounded by mature trees and backing onto a picturesque ravine with a serene creek at the bottom, this property is a nature lover’s dream.Inside, you’ll find an open-concept floor plan with spacious living areas ideal for entertaining or relaxing with family. The home boasts updated windows, exterior siding, and shingles, ensuring peace of mind and improved energy efficiency. The walk-out basement offers endless potential—whether for additional living space, a home office, or a guest suite.Additional features include a double attached garage, ample parking, and panoramic views from both levels of the home. Whether you’re enjoying your morning coffee on the deck or exploring the lush grounds, this property offers a lifestyle like no other.Don’t miss your chance to own this one-of-a-kind acreage with unbeatable views, privacy, and room to grow. (id:60626)
Century 21 Masters
554 Gold Coast Drive
Amherstburg, Ontario
Experience luxury island living on beautiful Boblo Island in this stunning Craftsman-style ranch. Boasting just over 2,000 sq ft, this 3+1 bed, 4 bath home offers elegant finishes, exquisite decor, and a fully finished basement. Nestled on a spacious corner lot with serene water views of the Amherstburg shipping channel, it's perfect for families or couples seeking peace, privacy, and charm. Impeccably maintained inside and out, this move-in ready home invites you to enjoy comfort, style, and the unique lifestyle only island living can offer. A rare gem you won't want to miss! (id:60626)
RE/MAX Preferred Realty Ltd. - 586
202 Summer Street
Lakeshore, Ontario
Welcome to 202 Summer St. on beautiful Duck Creek! This home has it all and is finished to the 9's from top to bottom, inside and out. Featuring 4 bedrooms, 3-1/2 bathrooms, open concept living room with gas fireplace and oversized patio doors overlooking Duck Creek, large designer kitchen with huge island and walk in pantry, large primary bedroom with walk-in-closet and an executive 5 pcs. ensuite with double sinks. Fully finished basement with 4th bedroom, 3 pcs. bath, large family room, cold room and utility room with lots of storage. The fenced backyard is an entertainers dream, with a covered porch, inground heated pool hot tub with pergola and firepit area. Enjoy kayaking, paddleboarding, fishing and skating from your own back yard! This family home is truly one of a kind and located in a great area close to restaurants, schools and the beautiful Lakeview Park and Marina. (id:60626)
RE/MAX Preferred Realty Ltd. - 585
4039 Farrier Court
Mississauga, Ontario
Absolutely Stunning Renovated Home in Sawmill Valley! Nestled on a quiet, child-safe court, this beautifully updated semi-detached gem offers top-to-bottom renovations and high-end finishes throughout. Featuring custom laminate plank flooring on all levels, a spacious open-concept living/dining area with ample pot lights, and a walk-out to an interlocked patio with a fully fenced yard. The gourmet kitchen is a chefs dream, complete with quartz countertops and backsplash, soft-close cabinetry, a large center island, and brand-new stainless steel appliances. The upper level features a luxurious primary suite with a walk-in closet and a sleek 3-pc ensuite with modern black accents. The main 5-pc bath offers double sinks, a quartz vanity, porcelain tile, and LED mirrors. The finished basement extends your living space with a generous rec room, laundry area, 3-piece bath, and ample storage. Additional Features: Upgraded staircase, new doors and hardware, resealed driveway (2023), roof (2013), A/C (2018), hot water tank (2020), furnace (2010). Enjoy extra privacy with this home being linked only at the garage. Prime Location! Just a stones throw from UTM, Credit Valley Hospital, community center, parks, golf course, schools, shopping, and everyday amenities. Easy access to Hwy 403, QEW, and public transit make commuting a breeze. Move-in ready in- Don't miss this opportunity! (id:60626)
Smart Sold Realty
868 Chichester Rd W
Gabriola Island, British Columbia
The ideal island family home, substantially renovated w/ ocean views! This 5 bedroom, 3 level, 3800+ sq ft home has many recent upgrades both inside and out! The lower floor has a dedicated workout area to stream your workouts. The main level has a beautiful open-concept kitchen, 2 bedrooms plus a den, and a 3 piece bathroom. The large living room features vaulted ceilings and a gas fireplace and piano. On the upper level, you will find the beautifully updated primary with a gas fireplace and a 5 piece ensuite as well as a loft area that draws in the view, a perfect yoga space. The large decks on this home are the ideal place to sit and take in the breathtaking views and sunsets! Gabriola Island, the Isle of the Arts awaits! And just steps from fantastic dining at an ocean view lounge/restaurant. Measurements are approximate. Verify all data and measurements if important. Court Ordered Sale. As Is, Where Is. (id:60626)
Real Broker
33 Gilham Way
Brant, Ontario
Brand new brick and stone build on a premium lot, 33 Gilham Way, Paris, Ontario. This Home located near schools, parks, public transit, Rec./Community Centre, and a campground. Enjoy beauty of the Grand River in this vibrant neighborhood. Discover luxury in this 3233 sq ft home featuring main hardwood floor, full oak stairs, quartz kitchen countertops with a 7-footisland and built-in sink. Enjoy 9-foot main floor ceilings, Moen Align Faucets, an 8" Rain-head in the ensuite, stylish flat 2-panel doors, an engineered floor system. warranty shingles. Your dream home awaits at 33 Gilham Way, Paris, ON. (id:60626)
RE/MAX Gold Realty Inc.
1222 - 0 Parking - 505 Richmond Street W
Toronto, Ontario
Discover the charm of 505 Richmond Street West, Toronto a vibrant hub in the heart of the city! Nestled in the historic Fashion District, this location offers a perfect blend of modern living and cultural heritage. With its proximity to trendy shops, world-class dining, and lively nightlife, it's the ideal spot for urban explorers. Whether you're looking for a stylish residence or a dynamic workspace, 505Richmond Street West is where convenience meets sophistication. Experience the pulse of Toronto like never before! (id:60626)
Marquis Real Estate Corporation
3520 Clearbrook Road
Abbotsford, British Columbia
OPEN HOUSE SUN, JULY 13TH FROM 12- 2 PM. Neat & clean Basement Entry home in West Abbotsford on the quieter side of Clearbrook Rd. This home features 4 bedrooms/ 3 bathrooms with a fenced flat backyard for entertainment. Main floor features- 3 beds/ 2 baths with an ensuite in the master, bright living room, dining area, kitchen with back splash tiles & a sunny sundeck. Basement has a huge rec room, 1 bedroom, laundry, storage and a nanny suite with separate entrance. Other features- wide double garage, storage shed, flat leveled & fenced backyard for entertainment, extra storage area, separate entrance to the basement. Close to schools, shopping, recreation, parks, malls, public transit, trail, restaurants & easy access to highway. (id:60626)
Sutton Group-West Coast Realty (Abbotsford)


