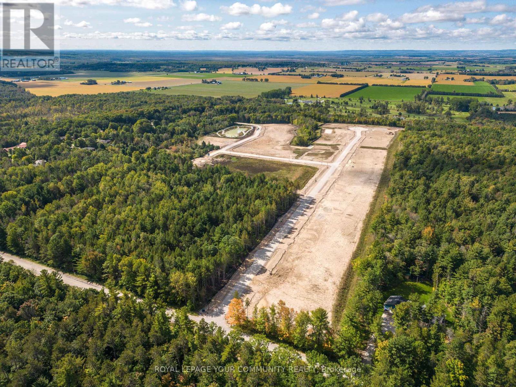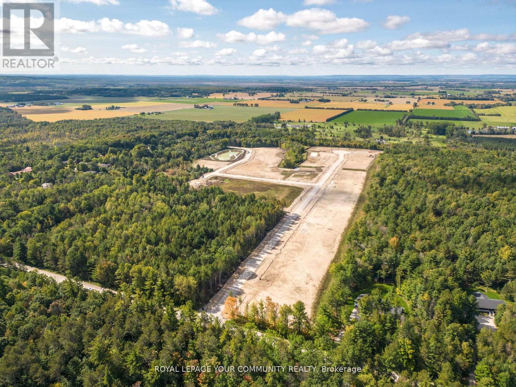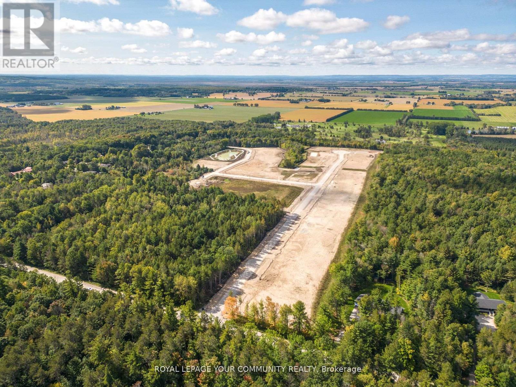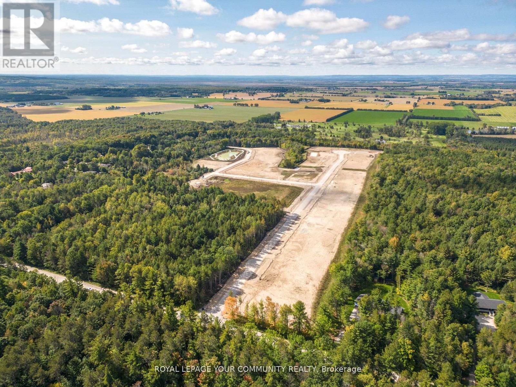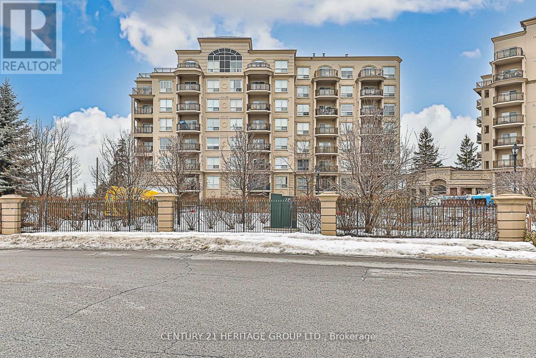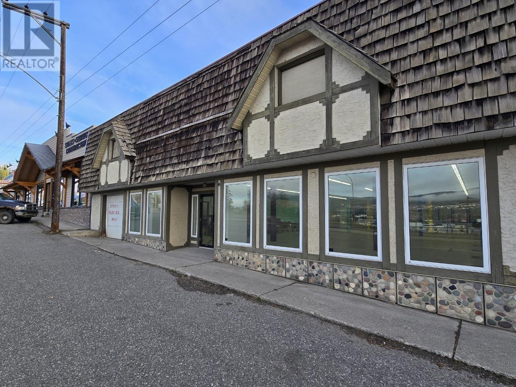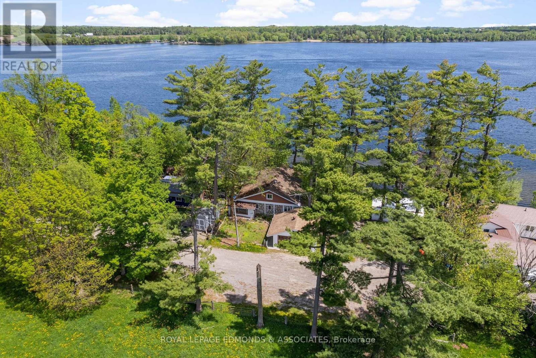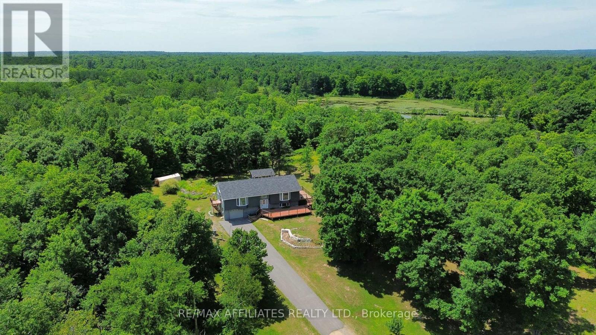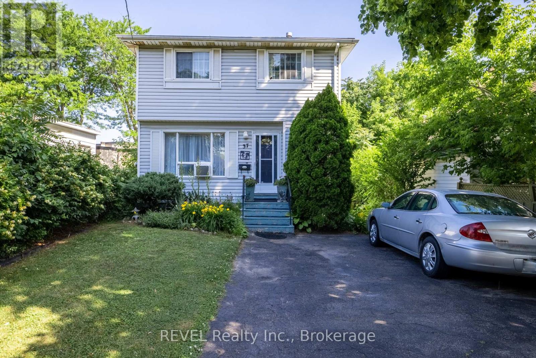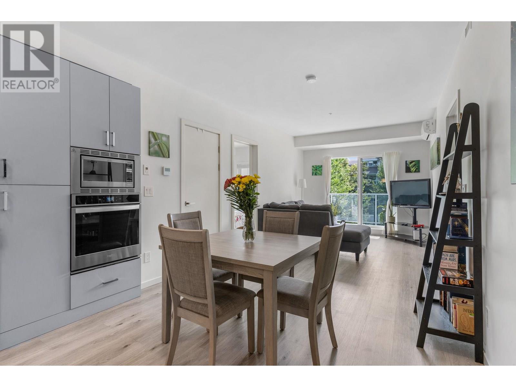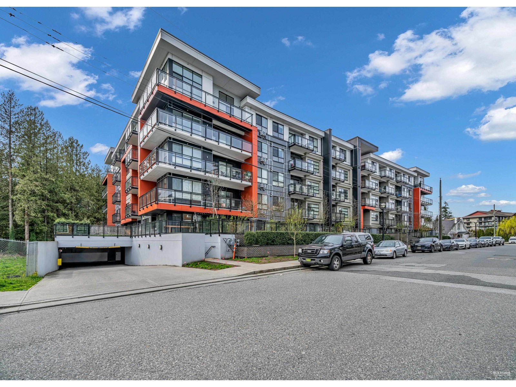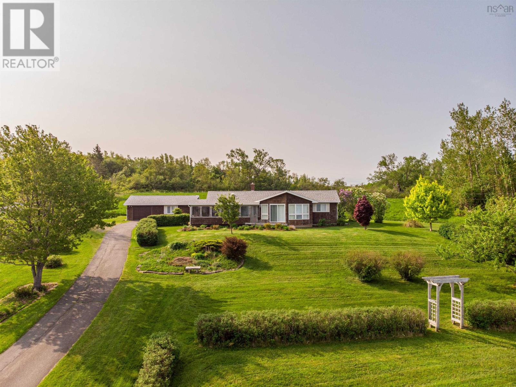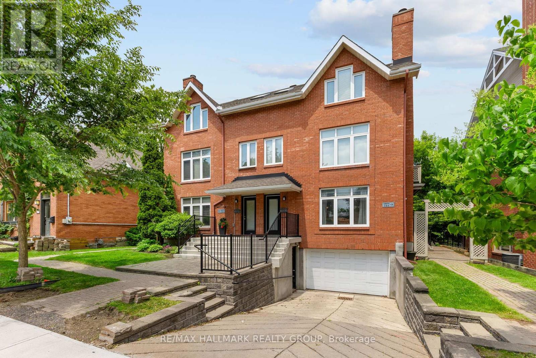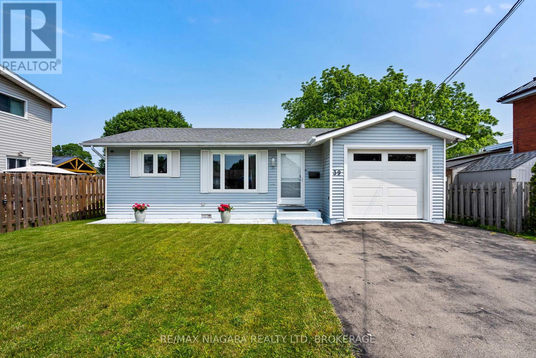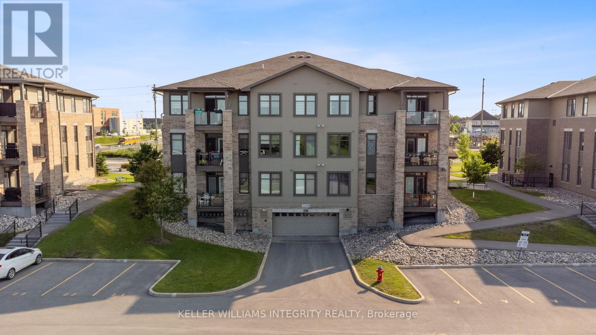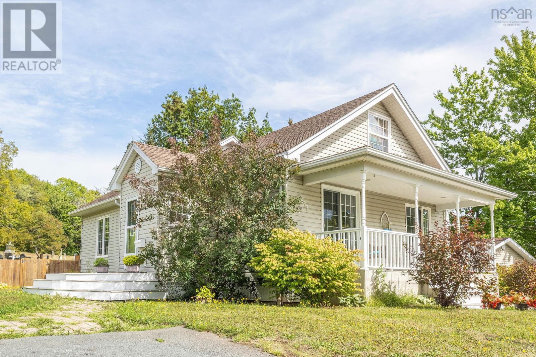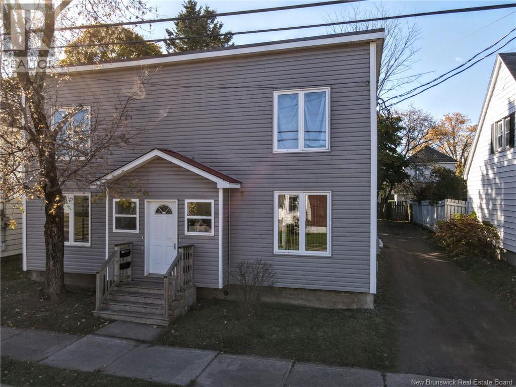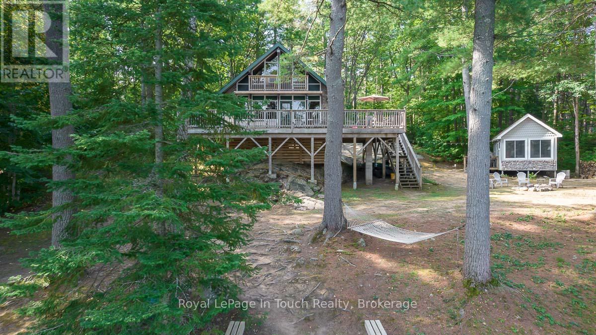Lot 30 - 1426 Wilson Drive
Springwater, Ontario
Spectacular Estate lots in the heart of Anten Mills! Serviced lots with completed roads ready for building your dream home, Only 10 Minutes North of Barrie, private and peaceful subdivision with luxurious bungalows or 2 story homes, utilities at the site (power & natural gas), well water (included in the price), build your own or we can connect you with our preferred luxury home builders to build a masterpiece (subdivision is architecturally controlled and your design and layout is pending the developers architects approvals), flexible deposit structure with vendor take back available from the developer during the construction (as per the developers Agreement Purchase and Sale and certain conditions may apply) , must see to be appreciated With Ontario's new rules and adequate space in this lot, you may build a second small dwelling for your kids, in laws or as a rental generating Income unit . (id:60626)
Royal LePage Your Community Realty
Lot 29 - 1426 Wilson Drive
Springwater, Ontario
Spectacular Estate lots in the heart of Anten Mills! Serviced lots with completed roads ready for building your dream home, Only 10 Minutes North of Barrie, private and peaceful subdivision with luxurious bungalows or 2 story homes, utilities at the site (power & natural gas), well water (included in the price), build your own or we can connect you with our preferred luxury home builders to build a masterpiece (subdivision is architecturally controlled and your design and layout is pending the developers architects approvals), flexible deposit structure with vendor take back available from the developer during the construction (as per the developers Agreement Purchase and Sale and certain conditions may apply) , must see to be appreciated. With Ontario's new rules and adequate space in this lot, you may build a second small dwelling for your kids, in laws or as a rental generating Income unit . (id:60626)
Royal LePage Your Community Realty
Lot 28 - 1426 Wilson Drive
Springwater, Ontario
Spectacular Estate lots in the heart of Anten Mills! Serviced lots with completed roads ready for building your dream home, Only 10 Minutes North of Barrie, private and peaceful subdivision with luxurious bungalows or 2 story homes, utilities at the site (power & natural gas), well water (included in the price), build your own or we can connect you with our preferred luxury home builders to build a masterpiece (subdivision is architecturally controlled and your design and layout is pending the developers architects approvals), flexible deposit structure with vendor take back available from the developer during the construction (as per the developers Agreement Purchase and Sale and certain conditions may apply) , must see to be appreciated. With Ontario's new rules and adequate space in this lot, you may build a second small dwelling for your kids, in laws or as a rental generating Income unit . (id:60626)
Royal LePage Your Community Realty
Lot 27 - 1426 Wilson Drive
Springwater, Ontario
Spectacular Estate lots in the heart of Anten Mills! Serviced lots with completed roads ready for building your dream home, Only 10 Minutes North of Barrie, private and peaceful subdivision with luxurious bungalows or 2 story homes, utilities at the site (power & natural gas), well water (included in the price), build your own or we can connect you with our preferred luxury home builders to build a masterpiece (subdivision is architecturally controlled and your design and layout is pending the developers architects approvals), flexible deposit structure with vendor take back available from the developer during the construction (as per the developers Agreement Purchase and Sale and certain conditions may apply) , must see to be appreciated . With Ontario's new rules and adequate space in this lot, you may build a second small dwelling for your kids, in laws or as a rental generating Income unit. (id:60626)
Royal LePage Your Community Realty
305 - 8 Maison Parc Court
Vaughan, Ontario
This charming 1-bedroom apartment offers an open-concept layout, creating a spacious and inviting atmosphere. The unit features a walk-out balcony, perfect for enjoying fresh air and outdoor views. The building boasts excellent amenities including an outdoor pool, an indoor hot tub and a fully equipped gym. Located just steps away from public transit and a short distance to York University, Yorkdale and Finch Station, this apartment offers both comfort and accessibility. With easy access to highways, this property is perfectly situated for commuters. Don't miss out on this incredible opportunity (id:60626)
Century 21 Heritage Group Ltd.
32 N Broadway Avenue
Williams Lake, British Columbia
FOR SALE OR LEASE - Prime highway frontage providing excellent visibility for retail or office space. This impressive 5000 sq ft building commands a prominent position overlooking the town's busiest intersection, offering an exceptional opportunity for your retail business. With a loading dock, customer parking, office and storage spaces, renovated bathroom and more. Zoned CS-1 to allow for a wide variety of commercial uses. For sale with lease options also available, this amazing space is the commercial spot you've been waiting for! (id:60626)
RE/MAX Williams Lake Realty
30 Aberdare Road Ne
Calgary, Alberta
| CORNER LOT | 5 BEDS | 2.5 BATHS | SINGLE DETACHED GARAGE | SEPARATE ENTRANCE | Located on a corner lot in the community of Abbeydale, this bungalow offers 5 bedrooms, 2.5 bathrooms, and a functional layout. Natural light flows through the windows, creating a bright and welcoming atmosphere as you enter. The main living area connects seamlessly to the kitchen and formal dining space. The main floor features three good-sized bedrooms, including a primary with its own 2-piece ensuite. A 4-piece bathroom completes this level. The basement includes a spacious second living area, two additional bedrooms, and a 3-piece bathroom. A separate side entrance adds extra convenience. Enjoy the backyard and patio, along with a single detached garage for parking or storage. Conveniently located close to schools, parks, shopping, and more! (id:60626)
Exp Realty
87 Cobble Stone Lane
Whitewater Region, Ontario
Nestled on the tranquil shores of Muskrat Lake, this unique property offers an exceptional opportunity to embrace lakeside living with timeless charm and character. Full of potential, this one-of-a-kind home boasts distinctive architectural features and vintage appeal, making it a perfect canvas for those with a creative eye. The home welcomes you with front garden space and leads to a sunroom with exposed brick and storage. Step inside and you are greeted by the first main floor bedroom as well as the spacious kitchen. Continuing into the living space you'll be captivated by the wood beams and rustic finishes that evoke a sense of cozy, nostalgic retreat. A stunning spiral staircase anchors the main level, adding architectural flair while connecting to both the upper living spaces and the expansive first floor. From the open concept living/dining you'll find an elevated porch, the perfect perch for morning coffee, enjoying panoramic lake views, or unwinding with evening sunsets over the water. The main bedroom has some updates and large closet space. The large 5 piece bathroom with a combination of laundry completes the main floor. Though unfinished, the basement provides a wealth of storage space for your seasonal gear, and lake toys with walkout access to the lakeside. A detached garage adds further flexibility and functionality, ideal for hobbyists or as secure parking through the seasons. 24 hour irrevocable on all offers. (id:60626)
Royal LePage Edmonds & Associates
1 Pernix Court
Cole Harbour, Nova Scotia
Welcome to your dream home in the heart of Westphal, Cole Harbours family-friendly community, located at the start of a quiet cul-de-sac where kids can play and neighbours know your name. This detached split-entry home offers 2100 square feet of living space with four bedrooms, a den, and two fully renovated full baths, ideal for growing families or first-time buyers. The home has been thoroughly upgraded: a new roof (2017), new siding and Styrofoam insulation (2018), new windows (2018), front and patio doors (2017), and a fully repaired driveway (2018). Flooring was redone throughout in 20172018, the upstairs bathroom features a new tub, toilet, and sink (2019), and the downstairs bathroom was completely redone in 2022. The kitchen includes a fridge, stove, and dishwasher from 2016, with a washer and dryer added in 2022. A heat pump and attic insulation were installed in 2019, a smart meter in January 2019, and a new power meter in June 2025. The large corner lot features a wired, insulated 14 x 18 shed (2018) plus an extra 8 x 8 shed, and new front and back patios were added in 2022. The driveway accommodates up to five vehicles. School bus service is available in the neighbourhood, an elementary school is just a five-minute walk, and high schools are nearby. Theres also a bus stop down the road. Youre five minutes from Cole Harbour Place, which offers pools, fitness facilities, ice rinks, and a public library, as well as essential shopping at Sobeys and Shoppers. The Salt Marsh Trail, part of the Trans Canada Trail, is five minutes away for walking, cycling, and birdwatching, while Rainbow Haven is just a ten-minute drive for a beach day and Lawrencetown beach for surfing. Cole Harbour Heritage Park offers scenic coastal trails just minutes away. This is a bright, well-maintained home in a connected, friendly neighbourhood where you can live, grow, and thrive. (id:60626)
RE/MAX Nova (Halifax)
13481 38 Highway
Central Frontenac, Ontario
Welcome to your dream home! This stunning raised bungalow is move-in ready and perfectly situated on a beautifully manicured 1-acre lot with exceptional curb appeal. From the moment you arrive, the charm of this home is undeniable. Step inside to a spacious and inviting foyer that sets the tone for the rest of the home. The main floor boasts an open-concept kitchen and dining area, perfect for family gatherings and entertaining. You'll find a stylish 4-piece bathroom, along with three well-appointed bedrooms one of which includes a convenient cheater door to the bath for added convenience. A generously sized living room offers the ideal place to relax, complete with a patio door that leads out to a private deck overlooking the lush backyard. Downstairs, the fully finished basement offers even more living space to enjoy. Cozy up around the wood stove in the expansive family room. There's also direct access to the attached garage, making this layout as functional as it is welcoming. This home offers the perfect blend of space, comfort, and charm ideal for families, downsizers, or anyone looking to enjoy peaceful living just outside of town. Don't miss your chance to own this incredible property! (id:60626)
RE/MAX Affiliates Realty Ltd.
37 Manchester Avenue
St. Catharines, Ontario
A great first-time homebuyer property that could also serve as a multi-generational home, all at a great price point! Built in 1991, so no concerns or worries that could come with older homes at this price point! This great 2-storey home offers plenty of space for the family. The living room and dining room have an open flow, and each of these rooms features a picture window to bring in ample natural light. The kitchen offers a great layout for cooking, and there is room to add more cabinetry if desired. The main floor also has a convenient 2-piece bathroom and coat closet. Upstairs, you will find a nice landing/hall space with a linen closet, three good-sized bedrooms, and a 4-piece family bathroom. The lower level is set up as an in-law suite or additional recreational space with an open concept living space and kitchen. On this level, you will also find a three-piece bathroom and bedroom. The laundry is located at the bottom of the stairs to the basement, so if the property is used as a multi-generational home, the laundry facilities are already arranged to be shared. The yard is the perfect size for easier maintenance and offers beautiful perennial gardens. The home is within walking distance to public transportation, as well as a grocery store and other shops! Highway access is also nearby. This home is ready for its next family and their personal touch to make it their own! (id:60626)
Revel Realty Inc.
880 Saucier Avenue Unit# 207
Kelowna, British Columbia
Welcome to 207–880 Saucier Avenue, a beautifully appointed 2-bedroom, 2-bathroom condo in the heart of Kelowna’s vibrant Pandosy Village. This bright and modern unit is located in the highly sought-after Copper Beech building, known for its quiet atmosphere, prime location, and timeless design. Step inside to an open-concept layout featuring 9-foot ceilings, oversized windows, and high-end finishings throughout. The chef’s kitchen includes quartz countertops, stainless steel appliances, and a spacious island with bar seating—perfect for entertaining family and friends. The living room opens to a private, covered patio overlooking lush greenery, creating a serene indoor-outdoor feel year-round. The primary suite offers a walk-through closet and a spa-inspired ensuite with dual vanities and a large glass shower. A generous second bedroom, full guest bath, in-unit laundry, and secure underground parking add convenience and comfort. Building amenities include a fitness room, guest suite, storage locker, secure entry, and pet-friendly policies. Enjoy peace of mind with professional management, a well-maintained strata, and a welcoming community of owners. Located just steps to Kelowna General Hospital, beaches, cafés, shops, and downtown nightlife, this home blends urban energy with quiet retreat. Whether you're a first-time buyer, downsizer, or investor, this is a rare opportunity to own in one of Kelowna’s most walkable and desirable neighbourhoods. (id:60626)
Stilhavn Real Estate Services
508 5485 Brydon Crescent
Langley, British Columbia
Top Floor, Modern exterior combined with open concept living and exceptional finishing interior. This top floor one bed room features high-quality laminate flooring, tile, gourmet style kitchen, Quartz countertops, stainless appliances and in-suite washer and dryer. Central location, close to downtown Langley, and steps away from restaurants, parks, schools. shops and public transit. You can see Mt.Baker in your bedroom and balcony. 5 minutes to Willowbrook mall, near Newlands Golf and Country Club. 16 Visitor parkings. (id:60626)
Sutton Group - 1st West Realty
1952 Shore Road, Merigomish, N.s.
Merigomish, Nova Scotia
Welcome to 1952 Shore Road in the scenic community of Merigomish, N.S. - a rare opportunity to own a versatile and charming property set against the backdrop of breathtaking harbour views and stunning sunsets over Big Island. Two separate parcels of land totalling 3.5 acres -the second parcel is vacant and full of potential - ideal for residential development - Front lot has a sprawling bungalow that is both inviting and functional , ideal for year round living or as a coastal retreat. Step inside the home through a welcoming L-shaped screened porch into a cozy galley kitchen and dining area warmed by a propane stove. Spacious living room perfect for entertaining. Primary bedroom offers harbour views and full ensuite. Two additional bedrooms, a dedicated office space, multiple baths providing flexibility and comfort for family or guests. Landscaped grounds dotted with mature trees. Short drive to New Glasgow for shopping or 45 minutes to university town of Antigonish. Beaches nearby. Don't miss this unique combination of move-in ready comfort in a vibrant coastal community! (id:60626)
Royal LePage Highland Properties - D100
2606 - 898 Portage Parkway
Vaughan, Ontario
Welcome to Transit CityWhere Modern Living Meets Urban Convenience! This 1+Den unit offers 575 sq. ft. of living space, including a 105 sq. ft. balcony with unobstructed views. Features include 9 ft ceilings, floor-to-ceiling windows, and integrated stainless steel kitchen appliances. Located in Vaughan Metropolitan Centre, close to VMC Subway, SmartVMC Bus Terminal, restaurants, and shops with direct access to TTC, Viva, and Zum lines.Residents enjoy 100,000 sq. ft. of amenities such as a YMCA gym, golf & sports simulator, party room, 24/7 concierge, BBQ terrace, and more. Minutes from Hwy 400/407, York University, Vaughan Mills, Costco, and a new park. Move-in ready! (id:60626)
Ipro Realty Ltd.
2 - 19 Montcalm Street
Ottawa, Ontario
Step into stylish city living with this beautifully renovated ground-level corner condo in the heart of Old Ottawa East. Offering effortless one-level living, this bright and spacious 2-bedroom, 2-bath home features rich hardwood floors, a sleek galley kitchen with stainless steel appliances, double sinks, and generous counter space. The layout includes a sun-filled living room (with wood burning fireplace!), a versatile dining area that adapts to your needs, and a smart floor plan that blends comfort with functionality. Enjoy your own private patio, underground heated parking, and the unbeatable convenience of being just steps from shops, restaurants, entertainment, and the scenic Rideau Canal. Meticulously maintained and move-in ready, this is the one you've been waiting for. Floor plans are attached in photos. (id:60626)
RE/MAX Hallmark Realty Group
39 Pine Street
Port Colborne, Ontario
Quick possession is available on this adorable 2 bedroom bungalow in desirable Port Colborne. Stunning open concept living area with a cozy gas fireplace opens to the stunning kitchen with a huge quartz island and plenty of cabinetry. Two spacious bedrooms with double closets, a huge bath with a separate glass shower and laundry closet complete the convenient one level living. Secure interior entrance from the attached garage with auto opener gives you security. But wait until you see the rear yard. Wander through the glass doors off your kitchen area to enjoy summer BBQ's and quiet afternoons reading under the covered patio as you relax in your spacious fenced yard. Enjoy all that this area has to offer including beautiful sand beaches, unique eateries and boutiques, marina services, wineries, craft breweries, multiple golf courses and amazing walking trails. Quick possession is available! (id:60626)
RE/MAX Niagara Realty Ltd
122 Saxby Lane
Brookside, Nova Scotia
Welcome to 122 Saxby Lane a beautifully updated bungalow nestled on an expansive, private lot in one of Bible Hills most sought-after neighborhoods. Set near the end of a quiet cul-de-sac, this home offers both space and serenity, all just minutes from local amenities and highway access. Since its last listing, the property has seen numerous upgrades, including brand new engineered hardwood floors throughout (2025), a fresh interior paint job (2025), a new septic system, offering peace of mind for years to come. The homes spacious layout includes a formal living room, sunroom, and a flexible family/dining room combination, large kitchen with pantry, 3 spacious bedrooms, and 1.5 bathrooms providing both comfort and functionality. Multiple heating options including electric baseboard, a heat pump, propane fireplace, wood fireplace, and wood stove ensure year-round comfort. The large, open basement offers endless potential for development. Whether youre looking for privacy, convenience, or room to grow, this timeless home checks all the boxes. (id:60626)
Sutton Group Professional Realty
55 - 156 Milestone Crescent
Aurora, Ontario
Welcome to this delightful 3-bedroom, 1.5-bathroom townhouse nestled in the vibrant community of Aurora. This home offers a perfect blend of comfort and convenience, making it ideal for families, first-time buyers, or investors.Enjoy a well-designed layout featuring a generous living area . The kitchen boasts ample cabinetry and counter space, providing a practical area for meal preparation. Three well-sized bedrooms offer plenty of space for rest and personalization, each equipped with large closets. The home includes a full bathroom on the upper level and a convenient half-bathroom on the lower floor for guests.Step outside to a garden backyard area, ideal for outdoor dining, gardening, or simply enjoying the fresh air. Covered carport parking provides shelter for your vehicle year-round.Situated in a family-friendly neighborhood, this townhouse is just minutes away from top-rated schools, parks and recreational facilities, shopping centers, dining options, public transit, and the GO Station.Don't miss the opportunity to own this charming townhouse in one of Aurora's most sought-after (id:60626)
Exp Realty
104 - 310 Jatoba Private
Ottawa, Ontario
Chic & Spacious 2 Bed + Den Corner Condo in Prime Stittsville Location. A rare opportunity for downsizers, empty nesters, or first-time buyers welcome to this elegantly upgraded 2-bedroom + den condo (build by EQ homes) in the heart of desirable Stittsville. This bright, ground-floor corner unit offers an open-concept layout with hardwood and tile flooring, smooth ceilings, and an abundance of natural light throughout. The modern kitchen is a dream for both everyday living and entertaining, featuring granite countertops, high-end cabinetry, tile backsplash, pantry, and stainless steel appliances. The spacious living and dining area flows onto your own private patio, ideal for enjoying quiet mornings or hosting guests. The generous primary bedroom features a walk-in closet and a stylish 4-piece en-suite with a glass shower. The second bedroom is equally spacious with its own walk-in closet, while the bright den offers flexibility as a home office or potential third bedroom. Enjoy the convenience of in-unit laundry with high-end appliances and plenty of space. This unit includes underground parking, a large storage locker, and access to an elevator-equipped building for effortless living. Located just steps from Walmart Fernbank, parks, trails, and everyday amenities, this condo is perfect for those seeking comfort, style, and low-maintenance living in a vibrant community. Don't miss this rare gem schedule your showing today! Status Certificate on file. 24 hours irrevocable on all offers. (id:60626)
Royal LePage Integrity Realty
637 Wiley Avenue
Windsor, Nova Scotia
Welcome to 637 Wiley Avenue, a spacious and versatile 4-bedroom 2-bath home located in the heart of Windsor, just seconds from the prestigious Kings Edgehill School. This well-maintained property offers the perfect blend of comfort and functionality. On the main floor, step inside to a bright, inviting kitchen with ample cabinetry, perfect for meal prep and family gatherings. The open-concept dining area flows seamlessly onto the back deck, ideal for summer barbecues or morning coffee's. The backyard is fully fenced, offering privacy and safety for children or pets, and is surrounded by mature trees that provide shade and a peaceful natural setting. Upstairs, youll find a generously sized bedroom that can easily accommodate two beds an ideal setup for a growing family or hosting guests. The lower level is fully finished and features in-floor heating, a spacious rec room perfect for entertaining, one bedroom, a full bathroom, and a convenient walkout, making it a great candidate for an in-law suite or potential rental unit. Outside, the property boasts a 24x24 wired garage and two paved driveways offering plenty of parking space. This home is also connected to municipal town services, providing added convenience and peace of mind. All this, just minutes from downtown Windsor and close to parks, shopping, dining, and other essential amenities. Dont miss out on this wonderful family home with flexible living options, Book your private viewing today! (id:60626)
Royal LePage Atlantic - Valley(Windsor)
281 Waterford Heath
Chestermere, Alberta
Welcome to this Brand new home built by award winning builder, Prominent Homes, in the Brand New Community of Waterford! This Beautiful townhouse has NO CONDO FEES and features 3 Bedrooms and 2 and half Bathrooms and Double Attached Garage and includes blinds! THE MAIN floor also features a Gorgeous Kitchen that has an Island, Dining Nook, and Living Room. THE UPPER floor has 3 Bedrooms including a Large Primary Bedroom with a walk in closet and 4 piece Ensuite and Laundry. It also has Alberta New Home Warranty. Possession is June 2025. Call to book your private showing today! (id:60626)
Exp Realty
44 North Street
Moncton, New Brunswick
Introducing an exceptional investment opportunity! Offering significant potential for future growth. This fourplex is nestled in the vibrant heart of Moncton and comprises four units, each featuring 1 bedroom and 1 bathroom. The property is currently fully tenanted, providing immediate income and exclusive occupancy. Don't wait and book your showing today! (id:60626)
Exp Realty
4 Severn River Shore
Georgian Bay, Ontario
WATER ACCESS ONLY - Situated in a secluded bay off Lost Channel of the Severn River, shielded from any semblance of boat traffic and edged by Crown Land, this residence offers a haven of privacy & serenity on just shy of an acre of land. A short 8-minute boat ride from the Big Chute Marina transports you to this TURN KEY meticulously maintained retreat, poised to offer an unparalleled lifestyle experience of peace & tranquility. This classic A-Frame architecture two-bedroom, one-bathroom cottage is meticulously designed to harmonize with its natural surroundings, boasting an open-concept living space & a wood-burning stove, ideal for cozy evenings. Additionally, a charming one-bedroom Bunkie with an accompanying sitting area caters to the comfort of guests, ensuring a delightful, private stay. Practical amenities include a shed for the storage of aquatic equipment and tools, highlighting the property's readiness for immediate occupancy & enjoyment. Noteworthy updates include a new septic system & steel dock in 2010, airtight woodstove in 2024, a spacious 1000-square-foot deck in 2012, a new Bunkie in 2013, a new shed in 2015 & a fresh roof/eavestroughs in 2022, culminating in a turnkey oasis awaiting its fortunate new owner. Strategically positioned along the Trent Severn Waterway but tucked away from the hustle & bustle yet still providing convenient access to Gloucester Pool via The Big Chute & Georgian Bay through Lock45, the location presents an array of recreational opportunities. From superlative fishing to exhilarating water sports, ATV/ Snowmobile Trails, & the convenience of waterfront dining establishments & full-service marinas, every conceivable amenity is within reach. Immediate possession is available, seize the opportunity to make 2025 an unforgettable summer by claiming this idyllic, quiet retreat as your own. (id:60626)
Royal LePage In Touch Realty

