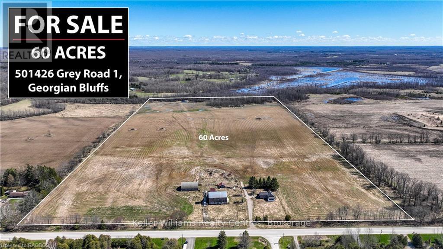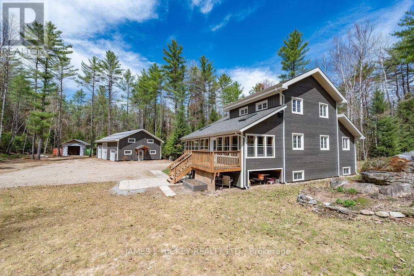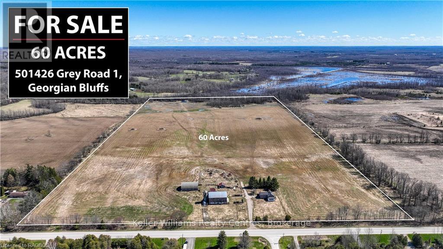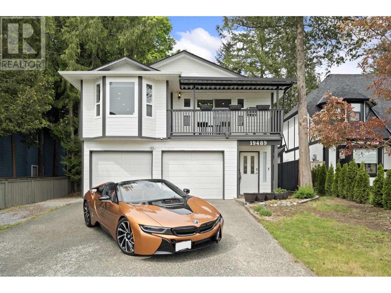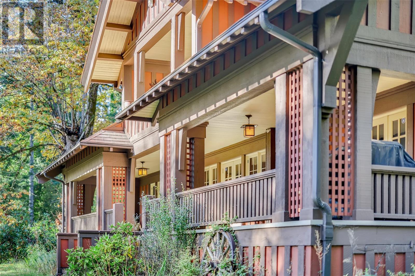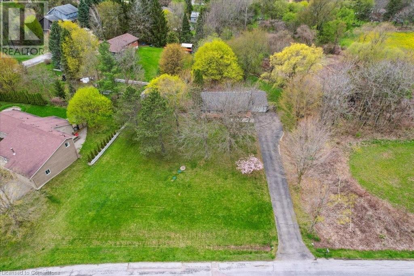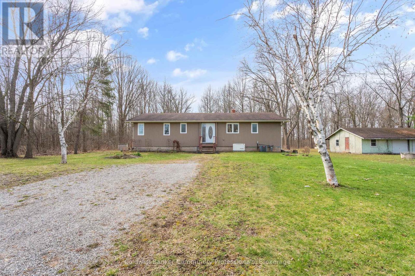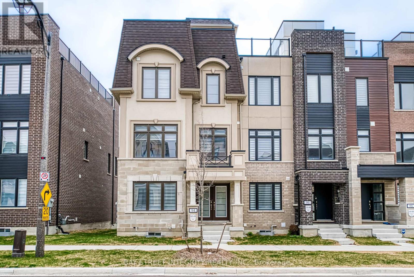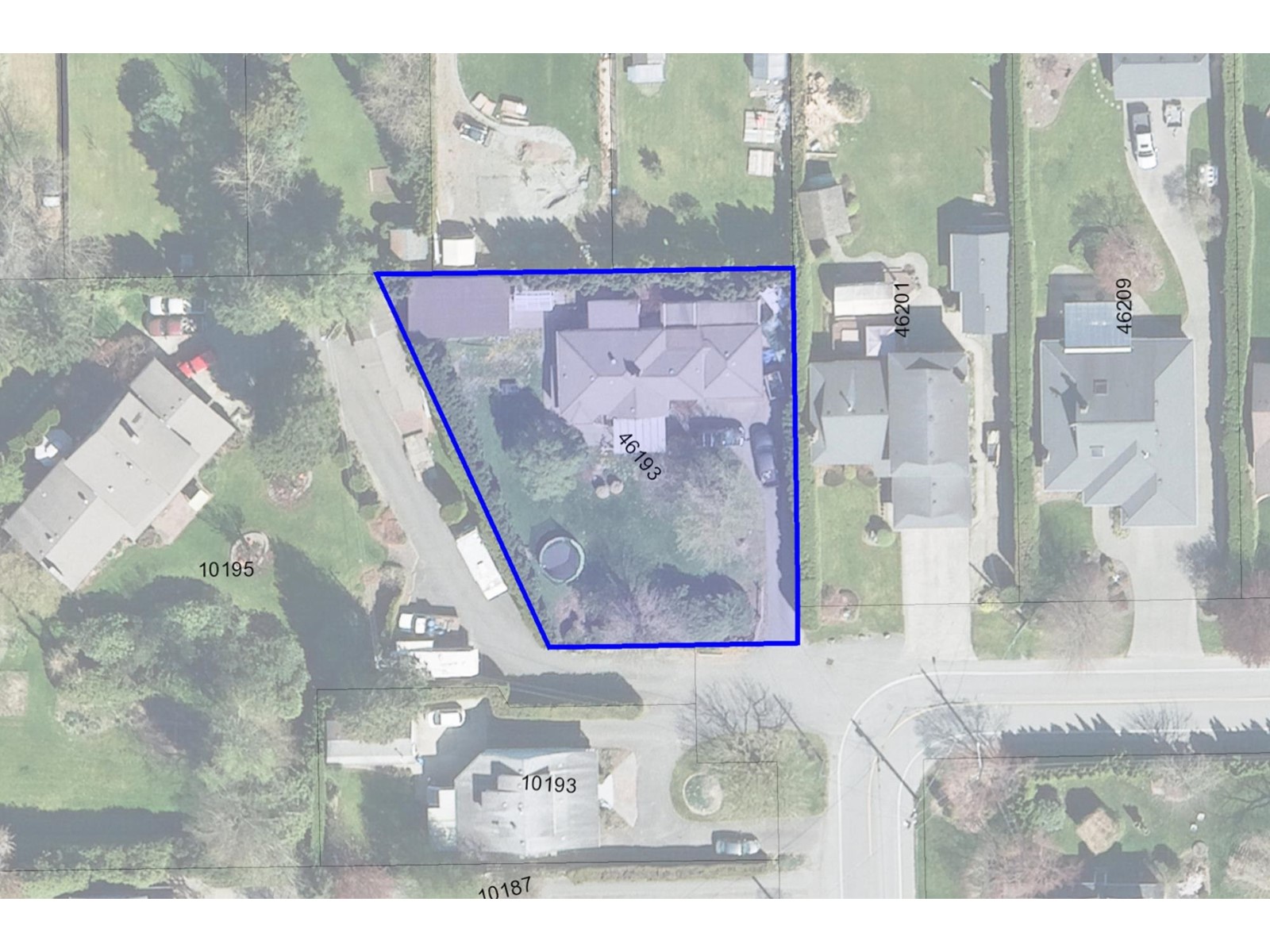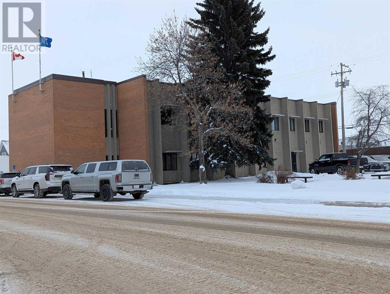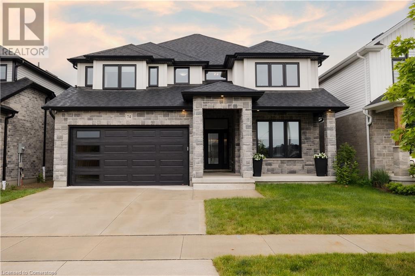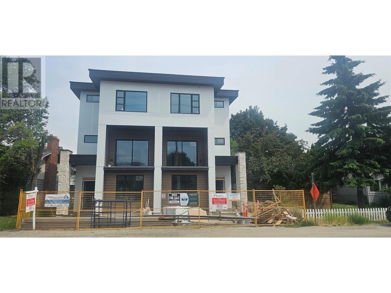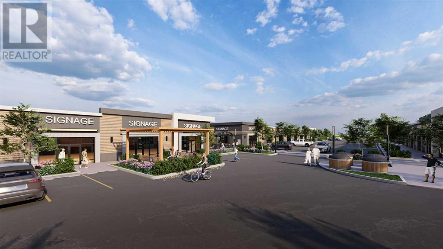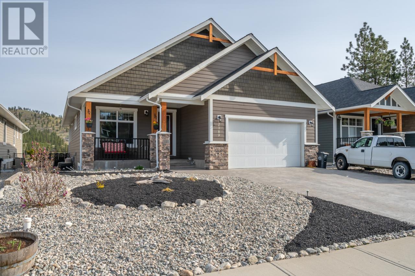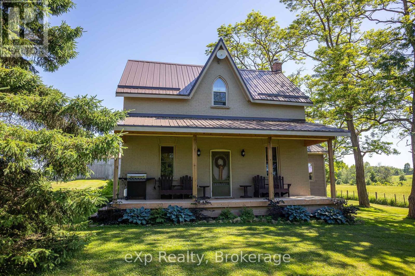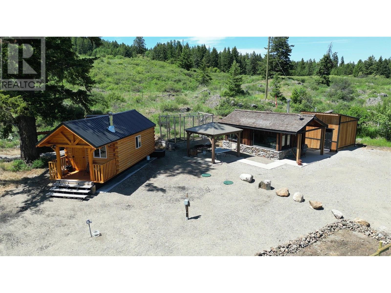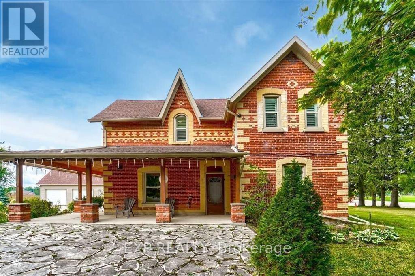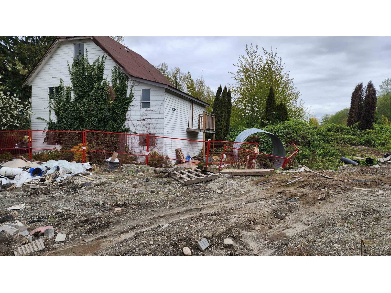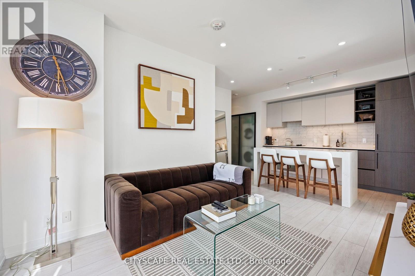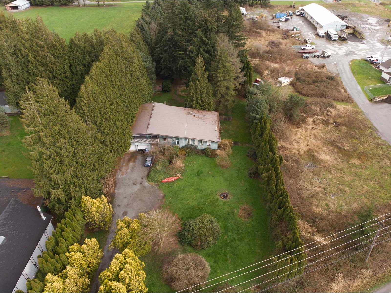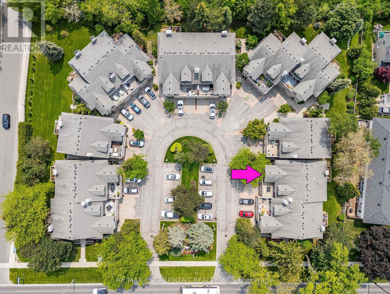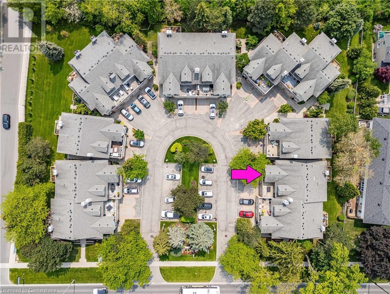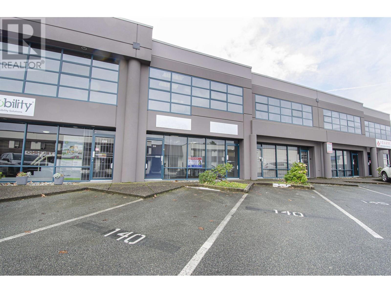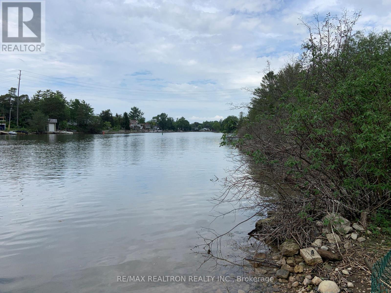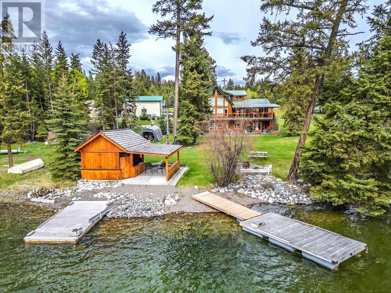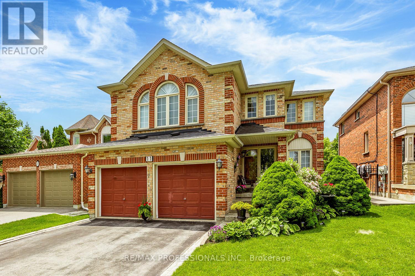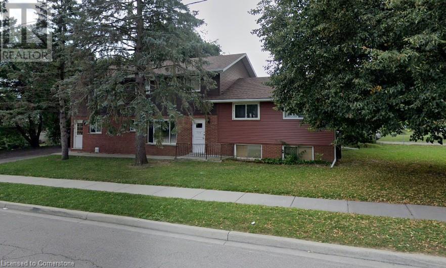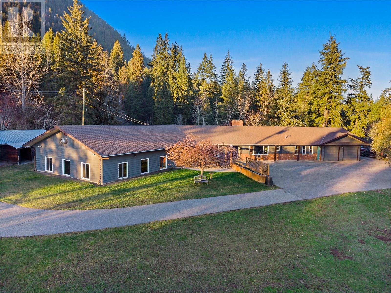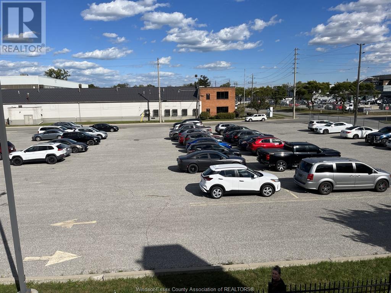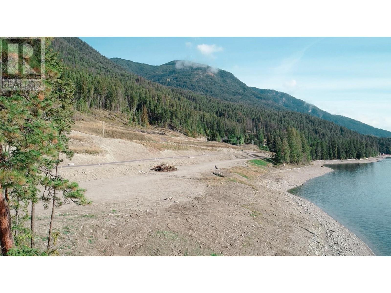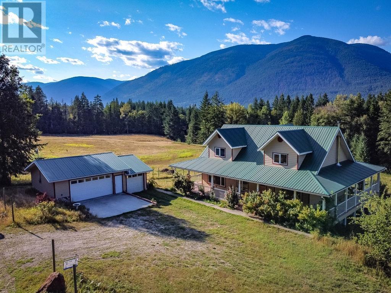501426 Grey Road 1
Georgian Bluffs, Ontario
Explore this expansive 60-acre property, ideally located next to Wiarton International Airport in the growing community of Georgian Bluffs. Offering around 45 acres of arable land, this parcel can be continued for agricultural use or as a strategic investment in a region poised for growth. On-site, two sizable barns present versatile opportunities for storage, agricultural activities, or other entrepreneurial ventures. The residential structure on the property, currently a shell, awaits transformation and offers potential buyers the chance to renovate or rebuild to meet their specific needs or visions. Nature adds to the property's appeal with a beautiful creek that flows through the wooded back area, creating a peaceful and picturesque environment teeming with wildlife and various tree species. This natural setting provides a perfect blend of rural tranquility and potential business activity. Conveniently situated just a 5-minute drive from Wiarton's town center, the property ensures easy access to essential services and amenities like grocery stores, financial institutions, medical facilities, retail shopping, and recreational activities including a marina. This proximity combines the peacefulness of country living with the practical benefits of town amenities. This property represents a prime investment in the future of Georgian Bluffs, bridging the gap between agricultural potential and suburban development. Its location near a key transportation hub, combined with the natural beauty and land productivity, makes it a standout choice for investors looking to capitalize on both current and future opportunities. Ideal for those eyeing long-term investment in a community with a promising outlook, this 60-acre estate near Wiarton International Airport offers a unique mix of development potential, natural beauty, and convenient access to urban conveniences, making it a compelling addition to any investment portfolio. (id:60626)
Keller Williams Realty Centres
313 Meilleur's Road
Laurentian Hills, Ontario
This SPECTACULAR 3-Bedroom 2175 sq. ft. family home offers custom quality at every turn. Features include main floor entrance to an inviting front foyer, living room boasts cathedral ceiling with large timber framing highlighting the excellent craftsmanship, gleaming custom kitchen, 2 bedrooms, 2 baths and main floor laundry. Second level offers a spacious primary bedroom with 3pc. ensuite and large loft lounging area. There is a full partially finished basement with loads of potential, a beautiful 36'4" x 11'8" 3-season room off the back door which is ideal for those large family gatherings. Fabulous 3 car garage (53' x 31'6") with 16ft ceiling, in-floor propane heat, plus workshop area with second floor storage, plus additional large storage shed with 2 shipping containers attached. All this and more on a beautiful 19.7 acre wooded Lot just minutes to Town and the main snowmobile trails and miles of ATV trails. Don't miss it, call today! 24hr irrevocable required on all Offers. (id:60626)
James J. Hickey Realty Ltd.
5036 Culverton Rd
Duncan, British Columbia
Perched on a peaceful & serene 2.01 acre parcel surrounded by nature & great neighbours, this solid sprawling 2,400 Sq. Ft. rancher & separate 827 Sq. Ft. cottage boast something for everyone. The main home offers 3 bedrooms & 2 baths & features heat pump with A/C, cozy woodstove, large generator that runs almost everything if needed, attached carport & woodshed, huge storage/rumpus room, large sundecks overlook the property & more. The 1 bedroom, 2 bath cottage is ideal for extended family or a mortgage helper & has its own oversized separate septic system. There are also numerous other sheds & outbuildings including a generous sized barn with loft, power & water. The property is fully fenced & very private with fields & tiered garden areas. If you are looking for a peaceful place to call home, the perfect place to start a hobby farm or a small acreage with space for your ideas, you’ve found it. (id:60626)
Coldwell Banker Oceanside Real Estate
501426 Grey Road 1
Georgian Bluffs, Ontario
Explore this expansive 60-acre property, ideally located next to Wiarton International Airport in the growing community of Georgian Bluffs. Offering around 45 acres of arable land, this parcel can be continued for agricultural use or as a strategic investment in a region poised for growth. On-site, two sizable barns present versatile opportunities for storage, agricultural activities, or other entrepreneurial ventures. The residential structure on the property, currently a shell, awaits transformation and offers potential buyers the chance to renovate or rebuild to meet their specific needs or visions. Nature adds to the property's appeal with a beautiful creek that flows through the wooded back area, creating a peaceful and picturesque environment teeming with wildlife and various tree species. This natural setting provides a perfect blend of rural tranquility and potential business activity. Conveniently situated just a 5-minute drive from Wiarton's town center, the property ensures easy access to essential services and amenities like grocery stores, financial institutions, medical facilities, retail shopping, and recreational activities including a marina. This proximity combines the peacefulness of country living with the practical benefits of town amenities. This property represents a prime investment in the future of Georgian Bluffs, bridging the gap between agricultural potential and suburban development. Its location near a key transportation hub, combined with the natural beauty and land productivity, makes it a standout choice for investors looking to capitalize on both current and future opportunities. Ideal for those eyeing long-term investment in a community with a promising outlook, this 60-acre property adjacent to Wiarton International Airport offers a unique mix of development potential, natural beauty, and convenient access to urban conveniences, making it a compelling addition to any investment portfolio. (id:60626)
Keller Williams Realty Centres
19489 115a Avenue
Pitt Meadows, British Columbia
This spacious family home is located on a large 6,160 sq.ft. lot in a peaceful neighborhood. It features a rare legal 2-bedroom suite and a fully converted garage with a bonus bedroom, living space, washroom, and kitchen rough-in. The home has been completely renovated, offering a stunning kitchen, open layout, European hardwood floors, gas fireplace, crown molding, and built-in surround sound. Just a 1-minute walk to Pitt Meadows Arena, 5 minutes to Pitt Meadows Secondary School, and 2.5 km to the West Coast Express. Close to parks, trails, shopping, and with easy access to the Golden Ears Bridge and Highway #1. Incredible value - schedule your private showing today! *Note: some rooms have been virtually staged. (id:60626)
Stonehaus Realty Corp.
4690 Compton Rd E
Port Alberni, British Columbia
Welcome to one of the most significant historical homes in the Alberni Valley! Set on a private & immaculate 4+ acre property, this one-of-a-kind Samuel Maclure Arts & Crafts home was commissioned by the original owners, the Hodgsons, in 1914 & has since had only 2 owners. Its integrity has been well maintained with tasteful updates including a gas furnace, added insulation, newer metal roof & exceptional care of the woodwork & workmanship throughout. The back porch looks onto the gardens & sloped greenery abutting Kitsuksis creek & trails, plus the rest of the yard is a mix of open area for outdoor entertainment, treed areas & space for a potential carriage home. The floor plan offers families endless options with 6 bedrooms, a lovely reading room with fireplace, close to 4000 sq ft of living space & the ability to finish basement space. Also zoned for B&B, supportive housing & more. Please see photos - too many amazing details to describe! Genuinely a must-see, to truly appreciate. (id:60626)
Real Broker
Sotheby's International Realty Canada
39 Bannockburn Road
Kitchener, Ontario
Set on 0.52 of an acre, this exclusive Caryndale location is being offered for the first time for sale. Absolutely stunning lot has no rear neighbours, or neighours to one side. Existing 1224 square foot bungalow was custom built in 1984, with 4 bedrooms on the main floor and finished basement. Build your dream home here, or add on to the existing home! Located close to great schools and only minutes from the 401! (id:60626)
Royal LePage Wolle Realty
643 Line 7 Road N
Niagara-On-The-Lake, Ontario
Charming 14.5-Acre Rural Retreat in Niagara-on-the-LakeEscape to your own private sanctuary with this picturesque 14.5-acre property nestled in the heart of Niagara-on-the-Lake. Surrounded by mature trees and natural beauty, this peaceful retreat offers the perfect blend of tranquility and convenience.The charming bungalow features 3 spacious bedrooms, 2 full bathrooms, a cozy living area with large windows framing the serene views, and a bright, open-concept kitchen ideal for entertaining. Whether you're looking to enjoy nature, or simply find peace and quiet just minutes from world-class wineries and historic Old Town, this property offers endless possibilities.Enjoy rural living at its finest with easy access to amenities, schools, shopping and highways. A rare opportunity to own a piece of paradise in one of Ontarios most desirable regions. (id:60626)
Coldwell Banker Community Professionals
643 Line 7 Road
Niagara-On-The-Lake, Ontario
Charming 14.5-Acre Rural Retreat in Niagara-on-the-Lake.Escape to your own private sanctuary with this picturesque 14.5-acre property nestled in the heart of Niagara-on-the-Lake. Surrounded by mature trees and natural beauty, this peaceful retreat offers the perfect blend of tranquility and convenience.The charming bungalow features 3 spacious bedrooms, 2 full bathrooms, a cozy living area with large windows framing the serene views, and a bright, open-concept kitchen ideal for entertaining. Whether you’re looking to enjoy nature, or simply find peace and quiet just minutes from world-class wineries and historic Old Town, this property offers endless possibilities.Enjoy rural living at its finest with easy access to amenities, schools, shopping and highways. A rare opportunity to own a piece of paradise in one of Ontario’s most desirable regions. (id:60626)
Coldwell Banker Community Professionals
94 Guardhouse Crescent
Markham, Ontario
Rare opportunity to own a beautifully upgraded, nearly new 3-storey freehold townhouse in the prestigious and family-friendly Angus Glen community of Markham. This thoughtfully designed home features 3 generously sized bedrooms, 4 well-appointed bathrooms, and over 2,000 sq ft of elegant living space with rich hardwood flooring throughout, custom window coverings, and upgraded lighting. The sun-filled open-concept main floor boasts 9-foot ceilings, a spacious living and dining area, and a modern chef's kitchen with quartz countertops, premium stainless steel appliances, a large center island, and extended cabinetry. The primary suite offers a walk-in closet and a spa-inspired ensuite with double sinks and a glass-enclosed shower. Enjoy the convenience of an upper-level laundry room, a ground-level family room or home office with direct garage access, and a private balcony perfect for morning coffee or evening relaxation. Located within walking distance to the top-ranking Pierre Elliott Trudeau High School, Angus Glen Community Centre, golf courses, and scenic trails, with easy access to Highways 404 & 407 and steps to public transit. Just minutes from Downtown Markham, CF Markville Mall, and historic Unionville Main Street, this turnkey home delivers an exceptional blend of comfort, luxury, convenience, and lifestyle in one of Markhams most desirable neighbourhoods. (id:60626)
Bay Street Integrity Realty Inc.
3112 William Cutmore Boulevard
Oakville, Ontario
Discover the epitome of sophisticated living with The Falconwood, a brand-new, never-lived-in gorgeous freehold townhouse by Mattamy Homes, nestled in Oakville's highly sought-after Upper Joshua Creek community. This stunning three-level brick townhome is meticulously designed to optimize space and natural light, offering an inviting and modern open-concept layout. The spacious great room effortlessly transitions to the family room leading to a private 2nd floor balcony, perfect for enjoying your morning coffee or an evening breeze. The heart of this home is the eat-in kitchen, where form meets function with stainless steel appliances and an expansive center island a true chef's delight. Daily routines are simplified with a convenient third-floor laundry room, and a main-floor powder room adds ease for guests. This exquisite townhome boasts four spacious bedrooms and four luxurious bathrooms. The primary bedroom , features a charming Juliet balcony for fresh air, a generous walk-in closet, and an opulent ensuite with double sinks, a luxe glass standing shower, and a freestanding soaker tub. Make you way to your private rooftop terrace. This idyllic spot is perfect for relaxation or hosting memorable gatherings under the sky, offering breathtaking skyline views. With a double-car garage, you'll have ample space for vehicles and storage. Located just minutes from key highways (QEW/403/407), The Falconwood positions you near top-rated schools, premier shopping, dining, and entertainment. (id:60626)
Land/max Realty Inc.
Sw 20-71-5 W6 Rr#55
Grande Prairie, Alberta
145 Acres of Prime Development Land within Grande Prairie City LimitsProperty Overview: Discover an exceptional opportunity with this expansive 145-acre parcel of farmland located within the city limits of Grande Prairie. This prime piece of real estate offers unparalleled potential for future residential development, making it an ideal investment for developers and visionary investors looking to capitalize on the growth of this vibrant city.Key Features:Location: Strategically situated within the rapidly expanding boundaries of Grande Prairie, this property provides easy access to major transportation routes, schools, shopping centers, and recreational facilities.Development Potential: With 145 acres of flat, fertile land, this property is perfect for a large-scale residential neighborhood. Growth Area: Grande Prairie is one of Alberta’s fastest-growing cities, offering a robust economy, diverse community, and a high demand for new housing. This property provides a rare opportunity to meet this demand with new, well-planned residential neighborhoods.Natural Beauty: The land boasts picturesque views and open spaces, making it ideal for designing a community with green spaces, parks, and recreational areas.Investment Highlights:Future Value: As Grande Prairie continues to expand, the value of this land is set to increase significantly, offering substantial returns on investment.Community Impact: Contribute to the development of a thriving, sustainable community in one of Alberta’s key urban centers.Flexibility: Whether you're planning for single-family homes, townhouses, or multi-family units, this property offers the flexibility to design and build according to market needs and trends.Contact Information: Don’t miss out on this rare opportunity to secure a substantial tract of land in one of Alberta’s most promising development areas. (id:60626)
Grassroots Realty Group Ltd.
46193 Strathcona Road, Fairfield Island
Chilliwack, British Columbia
A rare development opportunity in one of Chilliwack's most desirable family neighbourhoods! To be sold in conjunction with 10195 Williams Road, both properties together forming a 1.1 acre lot, fully serviced. Rezoning approved with City of Chilliwack for development of 9 single family homes. Both homes currently tenanted and producing rental income. The only question: Why wouldn't you park your money on Fairfield Island? Minutes to Chilliwack's newest hot spot - District 1881, minutes to the mighty Fraser River, minutes to all important amenities, not to mention the proposed boardwalk along Hope River Rd. This one will not last, call your builders and trust the growth of this community. (id:60626)
Advantage Property Management
5025 50 Street
Olds, Alberta
The building is two storeys high and contains a full basement with an estimated 10,700 square feet of rentable space being 4000 square feet of office space on the second floor, 1200 square feet of office on the main floor, 3000 square feet of retail on the main floor and 2500 square feet of storage in the lower level. The construction is precast concrete with a brick veneer exterior. One elevator services the building. The building is fully air conditioned and is heated by forced air furnaces. For the age of the building, it would be considered to be in very good condition. The upper level is occupied by Alberta Health Services and the balance of the building can be considered vacant. The main level lends itself well to retail with good entrance ways, ceiling heights and parking. (id:60626)
Cir Realty
74 Gellert Drive
Breslau, Ontario
Welcome to 74 Gellert Dive, Breslau - This exquisite 2,600 sq. ft. Thomasfield-built residence, ideally located in an exclusive enclave on the edge of Kitchener and backing onto serene green space. Designed for both elegance and comfort, this newer home showcases premium finishes and a thoughtfully curated floor plan that caters to modern lifestyles. Step into the grand formal living room, where a soaring two-storey ceiling sets an impressive tone, complemented by a formal dining room ideal for sophisticated entertaining. The chef’s kitchen is a culinary masterpiece—featuring a striking centre island, high-gloss custom cabinetry, and a spacious dinette with direct access to a fully fenced backyard, blending indoor luxury with outdoor leisure. Anchored by rich hardwood flooring and a cozy gas fireplace, the family room offers a warm and inviting atmosphere with clear sightlines to the kitchen—perfect for gatherings both large and small. A sunken main floor laundry room doubles as a practical mudroom, with direct access to the oversized double garage. The expansive primary suite is a true retreat, offering a generous walk-in closet and a spa-inspired 5-piece ensuite with a curb-less glass shower, dual vanities, and a deep soaker tub. Three additional well-appointed bedrooms complete the upper level, providing ample space for family and guests. Meticulously maintained and loaded with upgrades, this is more than just a home—it’s a lifestyle. Enjoy the tranquility of nature with the convenience of city access. An exceptional opportunity awaits in one of the region’s most sought-after communities. (id:60626)
Exp Realty
2231 Richter Street
Kelowna, British Columbia
Exceptional Kelowna Opportunity! This brand new 3,400+ sq ft half duplex offers luxury, efficiency and income potential in a prime location near the hospital, transit, shopping, beaches and downtown amenities. Built to Step 4 Building Code standards, it features triple-pane windows and top-tier energy efficiency for improved comfort and low operating costs. Enjoy and relax to stunning mountain views. Step into your gourmet kitchen featuring state-of-the-art appliances, quartz countertops, a walk-in pantry and a generous island perfect for entertaining. The main home showcases four spacious bedrooms, each with its own full ensuite and walk-in closet, including a luxurious primary suite with two walk-in closets and a private balcony. Modern finishes and thoughtful design run throughout, with two covered patios for outdoor enjoyment and a double garage with EV charger and ample storage. A fully separate, legal 2-bedroom suite provides excellent income potential or space for extended family. All this with no strata fee! Zoned for business uses including group homes, health services or Boarding & Lodging! This is a rare opportunity to combine upscale living with flexible potential. Some finish selections can still be customized at this time, completion expected early July. Full duplex also available! (id:60626)
Royal LePage Kelowna
128 Marine Drive
Southern Harbour, Newfoundland & Labrador
An exceptional business opportunity awaits in the charming town of Southern Harbour, just 1 hour and 15 minutes from St. John’s Metro. This unique property offers a turn-key commercial operation with multitude of revenue streams, all in one location. Most notably, it houses the town’s only gas station, convenience/grocery store, and liquor store, making it a vital service hub attracting steady local and regional traffic. The business also includes a fully stocked NL Liquor Express outlet. All equipment and inventory inside the store are included in the sale (Everything!). Additional income is generated through a profitable ice-making and delivery service, using an on-site ice machine to produce and distribute bagged ice locally, along with a dedicated meat packing and cutting station used for preparing deli items for the store and custom cutting for clients (services that could be further expanded with additional staff).A fully renovated (2020) 3-bedroom, 2-bathroom home, currently rented, adds rental income potential. Also included is a 2018 F450 Super Duty truck with slip tanks, ideal for expanding into fuel delivery.The commercial building, fuel tanks, and systems are just 8 years old and have been meticulously maintained, reflecting the owners’ pride in their operation. Located just three minutes from the highway, the property offers excellent accessibility. The business is highly profitable with strong, consistent income. The owners are more than happy to share balance sheets with serious buyers. All required permits are in place, and the land is owned. The vendor is prepared to provide an updated survey (approx. one acre) and is committed to a smooth transition, offering training and support. Beautiful ocean views can be enjoyed throughout. With two full-time employees and room to grow, this is a rare opportunity to own a thriving, essential, and well-maintained business with excellent potential! Proud recipient of the 2025 Business Excellence Award. (id:60626)
Century 21 Seller's Choice Inc.
128 Marine Drive
Southern Harbour, Newfoundland & Labrador
An exceptional business opportunity awaits in the charming town of Southern Harbour, just 1 hour and 15 minutes from St. John’s Metro. This unique property offers a turn-key commercial operation with multitude of revenue streams, all in one location. Most notably, it houses the town’s only gas station, convenience/grocery store, and liquor store, making it a vital service hub attracting steady local and regional traffic. The business also includes a fully stocked NL Liquor Express outlet. All equipment and inventory inside the store are included in the sale (Everything!). Additional income is generated through a profitable ice-making and delivery service, using an on-site ice machine to produce and distribute bagged ice locally, along with a dedicated meat packing and cutting station used for preparing deli items for the store and custom cutting for clients (services that could be further expanded with additional staff). A fully renovated (2020) 3-bedroom, 2-bathroom home, currently rented, adds rental income potential. Also included is a 2018 F450 Super Duty truck with slip tanks, ideal for expanding into fuel delivery. The commercial building, fuel tanks, and systems are just 8 years old and have been meticulously maintained, reflecting the owners’ pride in their operation. Located just three minutes from the highway, the property offers excellent accessibility. The business is highly profitable with strong, consistent income. The owners are more than happy to share balance sheets with serious buyers. All required permits are in place, and the land is owned. The vendor is prepared to provide an updated survey (approx. one acre) and is committed to a smooth transition, offering training and support. Beautiful ocean views can be enjoyed throughout. With two full-time employees and room to grow, this is a rare opportunity to own a thriving, essential, and well-maintained business with excellent potential! (id:60626)
Century 21 Seller's Choice Inc.
94 Lake Driveway Way W
Ajax, Ontario
Rarely Offered Bungalow with Unobstructed Waterfront Views. Welcome to 94 Lake Driveway W. This is a rare opportunity to own a bungalow on one of Ajax's most coveted waterfront pockets. Nestled on a premium corner lot with a front-row view of the Ajax Waterfront, this home combines lifestyle and comfort with unbeatable location. This beautifully maintained home offers just under 2,000 sq ft of finished living space, featuring 2 spacious bedrooms on the main floor and an additional bedroom in the basement. The primary suite includes a private 4-piece ensuite for your comfort And a walk in closet. The open-concept layout is bright and inviting, with hardwood flooring throughout most of the home and fresh paint throughout (2025). The living room is anchored by a cozy gas fireplace, and the dining area opens onto a newly built deck (2022) perfect for entertaining with the lake as your backdrop. The kitchen features sleek Rocpal cabinetry, a new dishwasher, and a gas stove ideal for home chefs. Downstairs, the basement offers 1,944 sq ft open space a rough-in for both a kitchen and a full bathroom perfect for an in-law suite or future rental income. Additional features include: Updated furnace and A/C (2+ years), Owned hot water tank, Large 1.5 car garage. This Quiet, sought-after neighbourhood is steps from trails, parks, and the lake. Don't miss your chance to experience lakeside living in this rarely available bungalow. (id:60626)
Right At Home Realty
3104 Main Street
Airdrie, Alberta
A remarkable new retail plaza is coming soon to Main Street in Airdrie, Alberta, offering an unparalleled opportunity to own in a prime location. Set to be completed by summer of 2026, this retail hub is located on Airdrie’s busiest corridor, ensuring prime visibility and high foot traffic. This retail destination is suitable for an array of businesses, including physio/massage, optical, vetinary clinic, liquor store, and more. As Airdrie continues to grow, the plaza’s location on Main Street makes it the perfect spot to capitalize on the area’s thriving commercial activity and expanding residential communities. Don’t miss your chance to be part of Airdrie’s most anticipated retail development! (id:60626)
Century 21 Bravo Realty
2189 Brent Drive
Penticton, British Columbia
Prime location with an unobstructed canyon view. This 3168 sq ft 4 bedroom , 3 bathroom in ground pool home is located in the beautiful subdivision of Sendero Canyon. Quality craftsmanship designed with a spacious open feel. When you walk into the home you will be taken away from the exterior views throughout all the larger windows located on the main level. The main level features a larger home office , open kitchen, primary suite with large ensuite. Of the primary is the laundry room which then leads into a mud room. Perfect for the weekly chores. The lower level is absolutely perfect for your growing family with 3 bedrooms, 1 main bath and a large 24' x 23' rec room. The recreation room is perfect for family movie nights and offers more space for home games or a fitness area. Are you looking for the most amazing outdoor experience? This outdoor space has it all from an inground pool, hot tub, stamped concrete, garden, and large canyon view deck with an outdoor screen for the ultimate summer movies. This home has plenty of parking with the parking pad out front, extended height double car garage and RV / Boat parking. Don't miss this unique opportunity for your family (id:60626)
Parker Real Estate
701768 5 Side Road
Chatsworth, Ontario
This 50-acre farm offers a beautifully renovated Ontario farmhouse with thoughtful updates throughout. The 4-bedroom, 2-bath home features a custom solid oak kitchen by Hanover Kitchens with a center island, dining area, and a convenient laundry/pantry room just off the kitchen. The main floor includes an office or additional bedroom, 3 piece bath, two spacious living areas and a cozy woodstove. Upstairs you'll find four more bedrooms, including a generous primary suite, a 5-piece bath, and warm pine floors. Enjoy outdoor living with a large covered front porch, a new back deck with gazebo (2024), and a firepit area. Upgrades include a steel roof, new back windows, siding, soffit, fascia, and eaves (2024). Very solid bank barn with extensive updates,100-amp panel, set up for loose housing for cattle but also has two box stalls for horses and a chicken coop. A huge amazing shop (48'x35') with 14 foot doors and hot water radiant heater (propane). Additional office space/show room (26.5'x35'), added in 2011, features a 2-piece bath with septic, in-floor radiant heat, waste oil furnace, and 200-amp service, offering excellent personal or commercial potential. Central hydro metering adds further convenience. The farm's perimeter is fenced with approximately 35 acres cleared/pasture and the balance made up of bush and a creek. Located on a paved road, this property has it all and is turn key. (id:60626)
Exp Realty
Plan 34365 Rock Creek Bridesville Road Lot# B
Bridesville, British Columbia
Creekfront farm land in the high country of the Bridesville area just 30 minutes east of Osoyoos. Ultra big views and privacy from this 101 property. Approx 70 acres in dry land hay with dark soil. Producing approximately 70-80 ton of hay a year. There are TWO 3-Season Cabins to enjoy while you build your new home, or use for you and your guests. Plus a sleeping bunkie, outdoor shower shed and electrical shed. Fortis power has been brought into the property, 200 amp service. Minimal cell service / property uses Starlink internet for cellphone calling. Water from the well is pumped into a holding tank in the hill above the cabins for gravity fed water. New cabin is 2022. Fenced land. Garden area. Large swimming pond near the cabins. Diverse terrain and some treed area add for a nice variety. Huge views. Appointments required. Property has farm status for low Tax Assessment. GST applicable. This property has to be seen to be truly appreciated. (id:60626)
Royal LePage Desert Oasis Rlty
4734 Cedar Tree Lane
Ladner, British Columbia
This beautiful updated 3-bed/3-bath detached home in Cedar Tree Lane offers a perfect blend of modern style/comfortable living+ $100k in updates!. The main floor shines with an open-concept layout-rich hardwood floors, and plenty of natural light -ideal for relaxing or entertaining. Kitchen (2025)features s/steel appliances, quartz countertops, and ample built in storage! Backyard is private with French doors from the dining area and second patio access from eating area - ideal for year round enjoyment! This home is move-in ready and waiting for you to make it your own! Storage 9x6 too! Windows 2024 + fresh paint! Total 1698 sq.ft. BUT feels larger! Experience the best of comfortable, modern living in a cul-de-sac and very desirable neighborhood-minutes from schools, parks, and shopping. (id:60626)
RE/MAX Westcoast
437028 4th Line
Melancthon, Ontario
You Have Found Your Dream Home! Gorgeous Renovated Victorian Home On 21 Sprawling Acres On A Paved Road, Just Minutes To Downtown Shelburne. GeoThermal Heating/Cooling- Beautifully Decorated With Neutral Colors, Master Bedroom With Ensuite Bathroom, Hardwood Floors Throughout, Lots Of Natural Light, Finished Basement, 2nd Floor Laundry, 3- Car Detached Garage With Huge Extra Room Above It, Workshop, Lovely Porch To Watch The Nature, Upgraded Insulation! Sure To Impress Anyone. Honeywood Loam Soil, Perfect For Growing Potatoes And Other Crops, Lovely Home, Truly Well Cared For. This Is A Must See Property! Ready To Move In And Enjoy Country Life At Its Best. No Disappointments Here/ Ground Source Heating/Cooling +Heat, Recovery Ventilation/ Central Air, Central Vacuum, Garage Door Openers/ Amazing Property In Move In Condition. (id:60626)
Exp Realty
13858 117 Avenue
Surrey, British Columbia
Perfect location for Light Impact Industrial use. This lot is 7020 sf. CAN BE SOLD TOGETHER with neighboring 13848. All together approx 14,000sf. click here for video (id:60626)
Century 21 Coastal Realty Ltd.
2366 Durham Region Road
Clarington, Ontario
Own one of Canada's most exciting franchise opportunities! Orange Theory Fitness in Bowmanville is now available. This fully operational 3,000 sq. ft. ground-floor facility is already set up for success equipped, staffed, and running with a strong membership base and established goodwill. This isn't just about being your own boss; it's a chance to transform your lifestyle, set your own schedule, and take control of your income! Don't miss out on this amazing opportunity! (id:60626)
Keller Williams Energy Real Estate
3020 Ashworth Walk
Savary Island, British Columbia
Over two acres of land with south-facing waterfront, available on Savary Island. This is a unique opportunity to own an incredible estate on one of British Columbia's most beautiful islands. The south end of the property overlooks famous South Beach and has incredible views of the Salish Sea. The north end is a short distance from front-row beaches and a spot to moor your boat. This property is the best of both worlds on Savary Island. You are a short walk from the trail to South Beach; one of BC's most beautiful beaches. At the north end of the property you are a short distance from boat moorage, walk-on beaches and the government wharf. The property currently has two charming cabins where you can take in the ocean view. There is plenty of room to build your island dream home and lots of privacy. A drilled well is on the property with plenty of room for septic and sun for solar. Book your viewing today to see one of the most spectacular properties on the coast. (id:60626)
Savary Island Real Estate Corp
2, 27123 Highway 597
Rural Lacombe County, Alberta
This property comprises of a 16,420 SF Office Building on 3.35 Acres in Burbank Industrial Park. The interior of the main floor is laid out with a reception area as you enter the South doors to the building. Immediately to the right of the reception area is a large training room set up with a couple of office adjoining the training area. The remainder of the main floor is set up with office area and demised working areas. In addition the is server room, utility room, large storage room with large fire proof filing cabinets, bathrooms and a kitchenette area.*Note - This a Modular Construction set up as a training and administration center. The building includes a Roof Mounted HVAC System along with A/C. Located within the Burbank Industrial Park, situated between Red Deer and Blackfalds. Property is fully fenced with privacy screening along Highway 597. This area has excellent yard compaction and drainage. There is also a 40'x80' Bio-Tech Storage building with a man door and a 14'X16' overhead door. The flooring for the apron and inside are steel edged rig mats which are in good shape. Located within 20 minutes or less to Prentiss and Joffre gas plants, close to all main Central Alberta Industrial Parks. Only minutes to have excellent access to all major highways, including: QEII, Highway 2A, and Highway 597. Lacombe County “Business Industrial District” allows for a variety of suitable uses. This can also be purchased with listing A2149627 as a package. (id:60626)
Royal LePage Lifestyles Realty
1802 - 55 Mercer Street S
Toronto, Ontario
Welcome to 55 Mercer Luxury Residence, this upgraded corner unit is situated in a perfect location. Boasting with 3 bedrooms, 2 bathrooms with 9' ceiling and large windows in every room with upgraded closets. Modern open concept kitchen with custom quartz island. Amenities include luxury lobby furnished by Fendi, 24-hour concierge, private dining room, outdoor lounge w/BBQ and fir pit, basketball court, 2 level gym and dog walking area. 100 walk and transit score. Toronto's underground PATH system is 150 meters away. 1 locker and parking included. (id:60626)
Cityscape Real Estate Ltd.
8 Poplar Street
Wasaga Beach, Ontario
Attention builders and developers, unique opportunity to pick up three lots as a package two waterfront lots on the Nottawasaga river in Wasaga Beach plus a third lot backing onto River Road West. All planning organized with the town of Wasaga Beach through Skelton Brumwell this unique set of building lots is located right next to the walking bridge that the town of Wasaga is going to build over the river, allowing quick walking access to main beaches and shopping. The first waterfront lot is approximately 51' x 297' deep, the second waterfront lot is approximately 329 feet of waterfront by 297 feet deep by irregular, and the third lot is 120.78' x 100' deep irregular. The lot fronting on River Road has water and hydro. All lot levies and building fees are at the buyers expense. (id:60626)
RE/MAX Realtron Realty Inc. Brokerage
8642 Sylvester Road
Mission, British Columbia
Welcome to this private 3.66 acre lot, offering endless potential for those with a vision. Features 4200 sq ft 5 bedroom 3 bathroom house that has been set up for 2 families. Home needs some TLC but has great bones. Home is set back from the road with trees surrounding three sides. Property is flat and in the ALR perfect for various farming ideas. Great opportunity for builders or those ready to trade a bit of sweat equity for their own dream acreage! Located just 10 minutes outside of Mission. (id:60626)
Vybe Realty
3 - 3230 New Street
Burlington, Ontario
Welcome home to the Terrace at 3230 New Street; an entertainer's delight with plenty of space for all your guests. This Executive Townhome has a magnificent sun filled great room boasting 15.5' cathedral ceilings, a gas fireplace, open concept kitchen / living / dining plus a walk out to the outdoor terrace. The oversized island in this chef style kitchen has plenty of room to gather around as you create great meals and last memories with your guests. Head down the hall to find 2 generous size bedrooms along with a main level primary retreat with tons of storage, a large walk-through closet and your own 5 pc bathroom equipped with its own modern stand up shower, double sinks and soaker tub. The second bedroom has ensuite privilege to the main floors' 4 pc bathroom. Laundry is also easily accessible as it is located on the main level. Head downstairs to a fully finished basement with a flex space that one could use as an office, gym, den, bedroom or anything you may need; the possibilities are endless. This home offers inside garage entry and a ton of storage for all your seasonals. If you are looking for luxurious, turnkey living, then this is the home for you. Professionally decorated and maintained, very welcoming with a location that can't be beat. Walk to downtown, parks, schools and shopping. Don't wait, book your private showing today! (id:60626)
RE/MAX Escarpment Realty Inc.
3230 New Street Unit# 3
Burlington, Ontario
Welcome home to the Terrace at 3230 New Street; an entertainer's delight with plenty of space for all your guests. This Executive Townhome has a magnificent sun filled great room boasting 15.5' cathedral ceilings, a gas fireplace, open concept kitchen / living / dining plus a walk out to the outdoor terrace. The oversized island in this chef style kitchen has plenty of room to gather around as you create great meals and last memories with your guests. Head down the hall to find 2 generous size bedrooms along with a main level primary retreat with tons of storage, a large walk-through closet and your own 5 pc bathroom equipped with its own modern stand up shower, double sinks and soaker tub. The second bedroom has ensuite privilege to the main floors' 4 pc bathroom. Laundry is also easily accessible as it is located on the main level. Head downstairs to a fully finished basement with a flex space that one could use as an office, gym, den, bedroom or anything you may need; the possibilities are endless. This home offers inside garage entry and a ton of storage for all your seasonals. If you are looking for luxurious, turnkey living, then this is the home for you. Professionally decorated and maintained, very welcoming with a location that can't be beat. Walk to downtown, parks, schools and shopping. Don't wait, book your private showing today! (id:60626)
RE/MAX Escarpment Realty Inc.
140 3751 Jacombs Road
Richmond, British Columbia
Excellent location! 1 of the very best industrial-commercial location in Richmond. Close to IKEA and Home Depot! Convenient location! Easy access to Bridgeport Road, Knight Street Bridge, Highway 99, and Airport. 3 open parking spaces. Total 2457 sqft with 1 bath on each floor: Ground floor 1611 Warehouse + showroom & 846 sqft Office. Well-maintained strata complex. Security system. Well maintained front office and rear loading design. 24' clear ceiling height in warehouse. AC for the entire unit. Open showing: Monday, July 21, 10am - 11:30am (id:60626)
RE/MAX City Realty
8 Poplar Street
Wasaga Beach, Ontario
Attention builders and developers, unique opportunity to pick up three lots as a package two waterfront lots on the Nottawasaga river in Wasaga Beach plus a third lot backing onto River Road West. All planning organized with the town of Wasaga Beach through Skelton Brumwell this unique set of building lots is located right next to the walking bridge that the town of Wasaga is going to build over the river, allowing quick walking access to main beaches and shopping. The first waterfront lot is approximately 51' x 297' deep, the second waterfront lot is approximately 329 feet of waterfront by 297 feet deep by irregular, and the third lot is 120.78' x 100' deep irregular. The lot fronting on River Road has water and hydro. All lot levies and building fees are at the buyers expense. (id:60626)
RE/MAX Realtron Realty Inc.
RE/MAX Hallmark Peggy Hill Group Realty
3544 Cabin Road
Lac La Hache, British Columbia
* PREC - Personal Real Estate Corporation. The stuff dreams are made of! 1.25 acres of beautifully kept property on sought after Lac La Hache! Original Owner of this custom built home featuring a master suite up stairs with a large closet and ensuite - 2 more bedrooms on the lower levels. Huge kitchen/dining area, and a beautiful bright living room with tons of windows facing the lake on the main floor. The basement has a large rec room with pool table and its own bar area (could be another kitchen/basement suite or B & B). Down by the water is an amazing spot for entertaining with the docks and all setup to have your friends boat over and have a drink. There is also an amazing detached shop - two stories tall with its own bathroom and mezzanine to keep all the tools or store the toys. (id:60626)
Exp Realty (100 Mile)
2804 25 Street
Vernon, British Columbia
2 properties Rare with Home & Buildable Lot – Multi-Unit Zoning (2 Titles, 2 PIDs) First time on the market! This unique in-town property offers a spacious home plus a separately titled, buildable lot—a rare opportunity just a short walk to downtown Vernon. The home features level entry with full main-floor living, vaulted ceilings, and a flexible layout with 4 bedrooms (2 were recently added) and 4 bathrooms, and a roughed-in 5th bathroom. The bright, open main level offers city views and direct access to a balcony, deck, and private garden patio. Downstairs you'll find a large family room, workshop with separate entrance, and a self-contained suite with its own patio and entry—perfect for multi-generational living or rental income (this newly added suite has never been rented). The flat driveway, private yard, and mature fruit trees add to the property's charm and convenience. Zoned MUS ( Multi-Unit small Residential), this property is ideal for someone with vision—whether you're looking to renovate, modernize, expand, or build new. With 2 titles and 2 PIDs, the development potential is significant. A rare chance to own space, privacy, and future potential—all in one of Vernon’s most walkable locations. (id:60626)
RE/MAX Vernon
Township Road 121
Rural Cypress County, Alberta
An extremely rare opportunity to buy prime land less than one and a half miles from the city limits of Medicine Hat. Fifty acres of prime irrigated agricultural / residential /commercial land with the best possible water situation. Fifty one acres of SMRID (Saint Mary's River Irrigation District) water rights for agricultural use (FUTURE PIVOT) and an additional West Side Water Co-op connection for year round delivery of potable water for a home should you choose to build one. Three phase power. This land has not been previously available for purchase since the 1950's. https://www.youtube.com/watch?v=Iz-vCgbvI1I (id:60626)
Source 1 Realty Corp.
200 48 Nova Lndg
Antigonish, Nova Scotia
Opportunity is not only knocking, it's knocking hard. Gabriel Pizza, known for its "premium quality" pizza, currently has 42 locations operating in Canada and growing! With their expansion across Canada, they recently opened their premium restaurant in Antigonish, Nova Scotia, which marks the first Gabriel Pizza location in Atlantic Canada. The Antigonish franchise location is also a "one of a kind", featuring an eat in restaurant style location with full dining room and a fabulous breakfast menu, sports bar, summertime outdoor lighted patio and separate takeout/delivery door entrance. This location is currently a corporate owned flagship location and will be used as the training hub for their Atlantic Canada Expansion. Now is your chance to own this fully established franchise operation with trained staff including a highly skilled kitchen and general manager already well positioned to continue to help you grow from excellent monthly sales to exceptional profitability. Strategically located for sales growth it is just seconds off the TransCanada Highway at exit 32 and it is adjacent to the brand new 76 room Microtel Inn and Suites by Wyndham. And check this out...its just a 2-minute drive or 14-minute walk to the fabulous University life found at St. Francis Xavier University which is home to approximately 5,000 students a year. We know of Gabriel Pizza customers that can not drive past this location on the way to and from Halifax and/or Cape Breton without ordering along the way and stopping in briefly to pick up not one but two of these famous Gabriel Pizza pies to share with family and friends (if they last the drive). Do not delay, this is a "one of a kind" opportunity you do not want to miss! (id:60626)
Royal LePage Anchor Realty
11 Riverwood Terrace
Caledon, Ontario
Spotless and Well Maintained 2912sqft Home on a Quiet Sought Out Family-Friendly Street. Conveniently Located Near All Bolton Amenities. Welcome Your Guests in the Spacious Foyer. Open Concept Living/Dining + Family Room off the Large Sun Filled Eat-In Kitchen are Ideal for Gatherings . 3 Large Bedrooms (Originally 4 Bedrooms) on Upper Floor + Office on Main Floor That Can Serve as an Additional Bedroom If Need Be. Primary Room Features a 5 Piece Ensuite and Walk-in Closet. The Additional Loft Area on Upper Level is Perfect for Putting Your Feet Up to Watch a Movie by the Fire. Basement is all Open and Ready for Your Personal Touches. Property Being Sold 'AS IS' (id:60626)
RE/MAX Professionals Inc.
40 Main Street S
Norfolk, Ontario
Established Chinese-Western Restaurant with -prime Downtown Location. Well-known, long-standing Chinese-Western restaurant located in the heart of a busy commercial downtown area. This 80 seat restaurant enjoys strong foot traffic and a loyal customer base, with consistent business over the years. The property includes two large, self-contained residential units upstairs (one 6 bedroom and one 4 bedroom), offering excellent options for live-in owners or rental income. Ideal for entrepreneurs, family-run operations, or anyone looking to rebrand with a new restaurant concept. Whether you continue the current format or launch a fresh idea, this is a rare turnkey opportunity in a proven location. The owner's wants retire!! (id:60626)
RE/MAX Crossroads Realty Inc.
379 Holly Street
Waterloo, Ontario
AAA location with lot's of parking, City approved and licensed with the City of Waterloo, 3 - 4 bedroom units, Significant renovations to one of theunits, the other two units are in great shape. (id:60626)
RE/MAX Real Estate Centre Inc.
1 And 2, 3911 37 Avenue
Whitecourt, Alberta
$700,000. discounted price from Assessment of $2,017,300.00 to list of 1,300,000.00 For this 24,750 s.f. sf bldg on 2.55 acres of land in prime hilltop location close to hiway 43. Building one is 17,250 sf. with front offices and reception area nd back 2 storey offices with 8 overhead doors- 3 are 16 ft. high and bays are 70 ft. deep one double bay, a wash bay and single bay and a quadruple bay hoisting a 5 ton crane... The second building is newer with front office a mezz and triple combo bay and wash bay. 4 overhead doors. in floor and radiant heat. two buildings face each other with common yard space and extra .75 acres at back for parking. fenced yard. access from two streets.. Also holds a 5 ton crane and exhaust fan and booth. THE REASON FOR PRICE REDUCTION THAT THE QUADRUPLE BAY OF THE 1/2 BUILDING SUFFERED A FIRE DAMAGING ELECTRICAL AND POSSIBLY THE CRANE, ALSO CREATING A LOT OF SOOT. ROUGH ESTIMATE OF $250000.00 VENDOR IS SELLING IN AS IS CONDITION WITHOUT ANY WARRANTYS. This is a bargain for anyone with mechanical aptitude. (id:60626)
RE/MAX Advantage (Whitecourt)
4250 Frederick Road
Armstrong, British Columbia
STUNNING valley views! Extensively renovated rancher w/full basement is nestled on a very private & peaceful acreage at the base of Hullcar Mountain. Abundant outdoor activity all close by incl world class x-country skiing, hiking, boating & more! South exposure makes this home bright & beautiful. Renovations incl new flooring 21/22 complete exterior/interior paint 21/22, new vinyl windows 2022, h/w tank 2023. Excellent 288 ft good producing well, new well pump 2018, new septic field 2004, & a 40 yr fire resistant roof done 2012. Nice open floor plan with beautiful floor to ceiling wrap around wood burning fireplace, vaulted vintage cedar ceilings, 3 bdrms on main w/huge master bdrm with newly renovated ensuite & walk-in closet. Basement offers 2 lrg bdrms, x-lrg family rm, den, cold storage. Attached is 1800+sq.ft. facility with heated concrete floors, where opportunity abounds. Perhaps a home business, your own gym/workshop, an indoor dog training area, tennis court or, with footings already in place, add a 2nd floor for a very spacious additional residence. Let your imagination run wild! Triple car garage with 1 bay currently used as shop. Property is fully fenced & features an 8 stall barn with foaling stall, shelters, heated auto drinkers in barn & pasture, hay/shavings storage, round pen & pasture areas. Crown land trails are nearby for your riding pleasure. School bus access. Not in ALR. 10 min from Armstrong & 30 min to both Salmon Arm & Vernon. (id:60626)
Royal LePage Downtown Realty
1387 Mcdougall Street
Windsor, Ontario
WELL KEPT PARKING LOT IN A HIGH TRAFFIC AREA, ALMOST 1 ACRE. FULLY RENTED UNTIL 2027. NET INCOME PER YEAR $46, 000. TAXES, INSURANCE AND HYDRO ARE PAID BY THE TENANT. PARKING IS PAVED, DRAINED, FENCED AND WITH LIGHTS. (id:60626)
Regency Realty Ltd.
5120 Sunnybrae-Canoe Pt Road Lot# 7
Sunnybrae, British Columbia
SHUSWAP WATERFRONT • Just east of Heralds Park in Sunnybrae are 14 newly created beachfront lots —some of the finest Shuswap waterfront lots available. • A stunning lakefront real estate chance for those seeking to embrace luxury lakefront living in a picturesque setting. • Each lot have a minimum of 100 feet of pristine lakefront with breathtaking south-facing exposure, perfect for enjoying Shuswap Lake. • To the north is a large acreage of common property owned by the lakefront lot owners, ideal for family gatherings and outdoor activities. • Private, paved road ensures security and peace of mind for your new lakeside retreat. • Essential utilities, including septic systems, underground hydro, and telephone lines, are conveniently located at the lot line, simplifying the process to build your dream home in Shuswap. • This exclusive offering presents an exceptional investment opportunity in Shuswap, allowing you to create the ultimate getaway or permanent residence. • Whether you envision a serene retreat or an active lifestyle, these luxury beachfront properties are ready to welcome you. FOR COMPLETE ACCESS TO VIDEOS, PICTURES, AND DETAILED MAPS GO TO OUR WEBSITE: WWW.CHASESHUSWAP.COM (id:60626)
Riley & Associates Realty Ltd.
6291 Mill Creek Road
Harrop, British Columbia
Welcome to your own slice of paradise on this sprawling 9.57-acre agricultural land parcel, complete with lush fields and majestic trees, creating a serene and picturesque setting. Set within this idyllic landscape of Harrop, BC is a newer home, built in 2006 to offer modern comfort and luxury. The house includes granite countertops, maple cabinetry, slate floors, vacuflow system, magnetic induction stove, custom blinds, and GeoThermal Heating. The main floor has high ceilings, hardwood flooring, and a wrap around covered veranda to add to the country feel with a main bedroom including ensuite, an office that could easily be used as a second bedroom, and an open concept kitchen with island and living/dining room. On the lower floor you will find 2 bedrooms, a full bathroom, a very large family room with separate entrance, wood stove, utility and storage rooms. The top floor is ready to be finished with flooring and trim. It already has plumbing ready for a full bathroom. It is partially finished with space for two additional bedrooms and a bathroom. There is a triple car garage for cars, tools, machines and toys! All within 20 minutes drive to Nelson and minutes to Kootenay Lake, this property is waiting for you! (id:60626)
Wk Real Estate Co.

