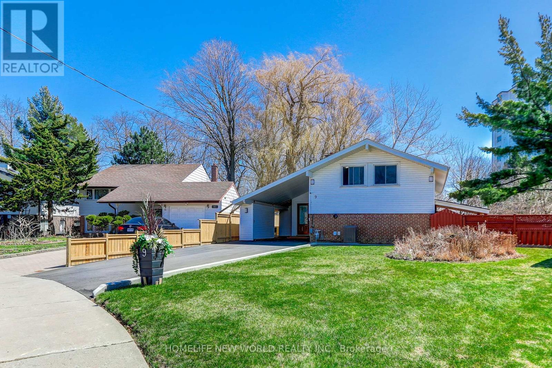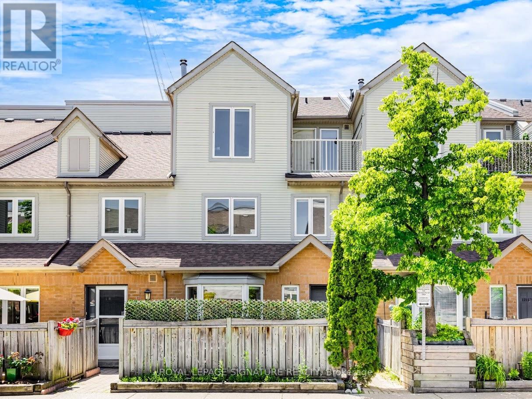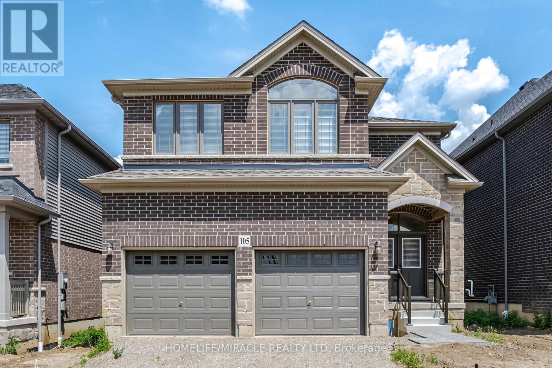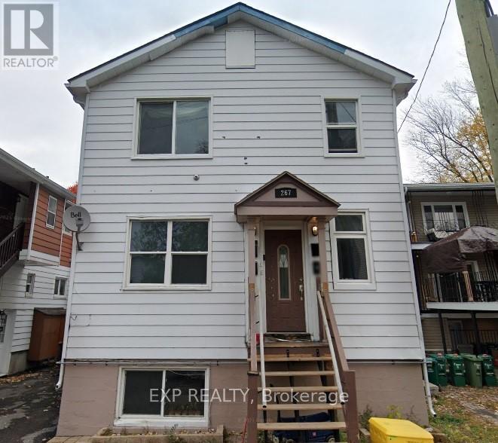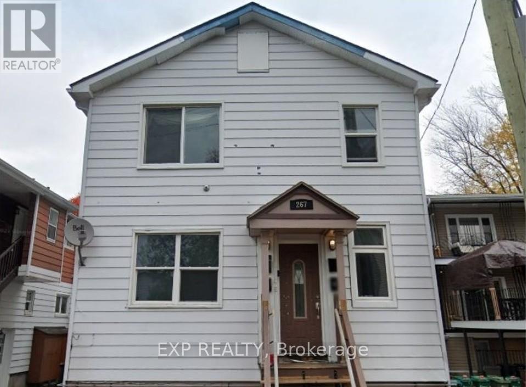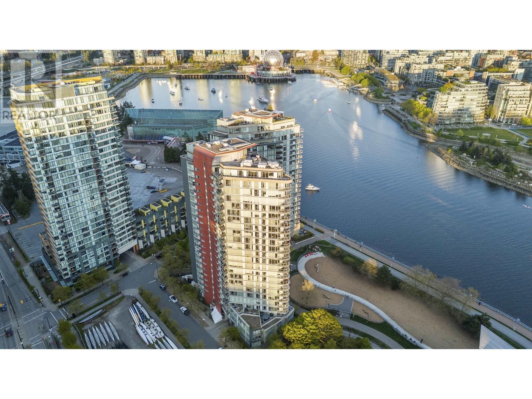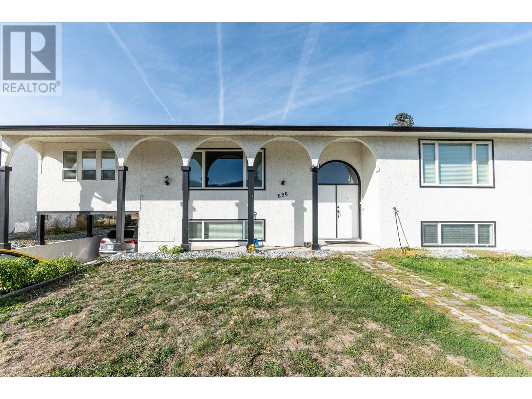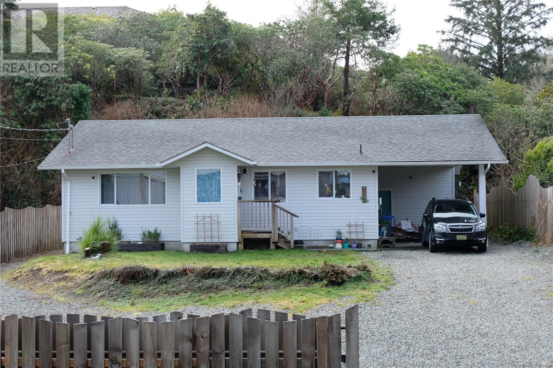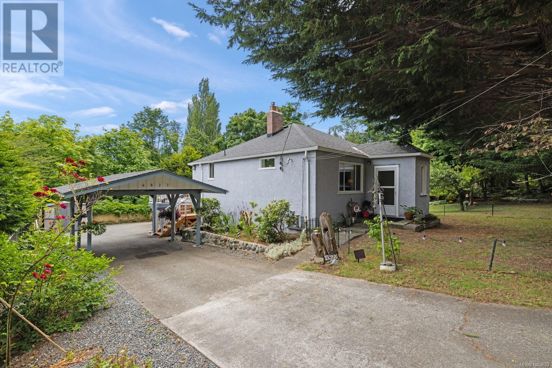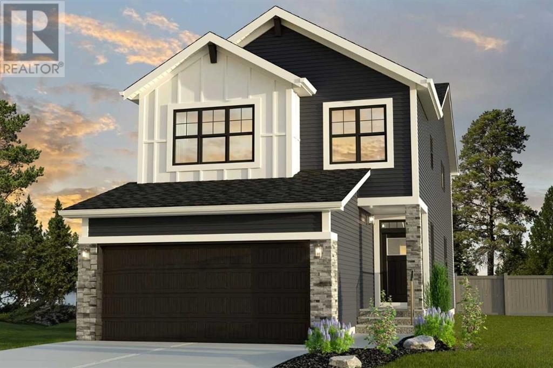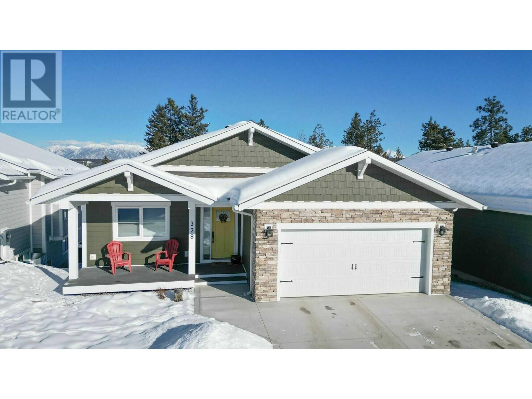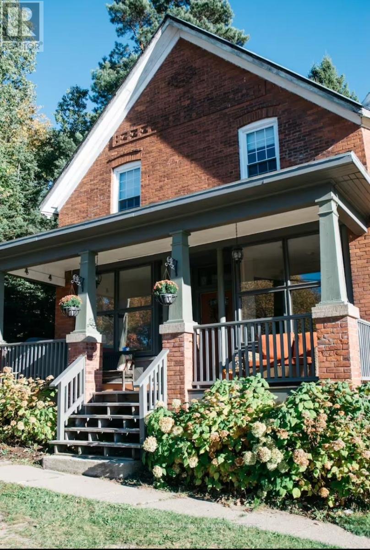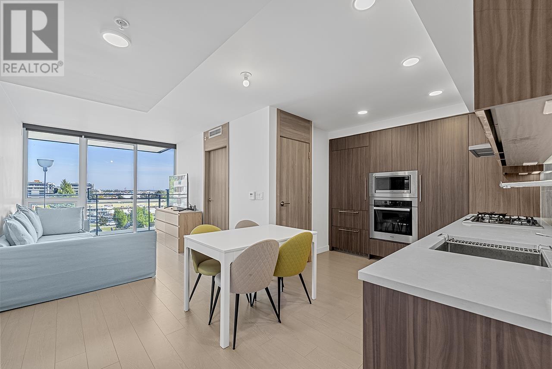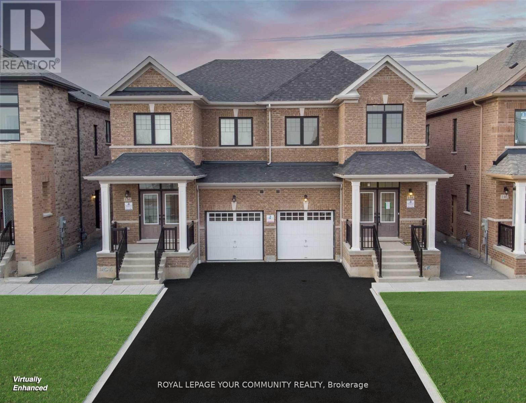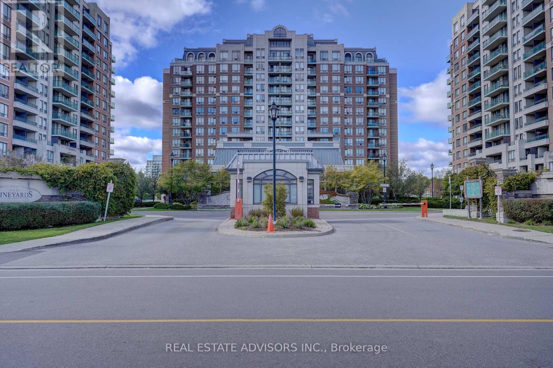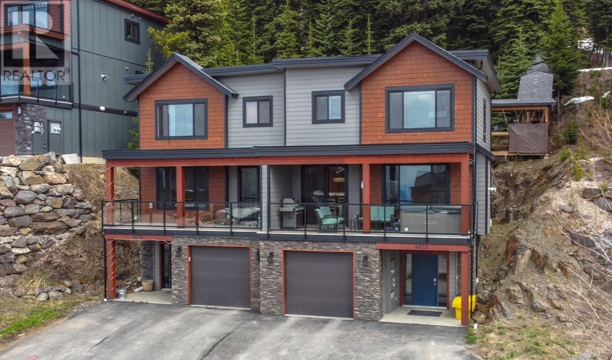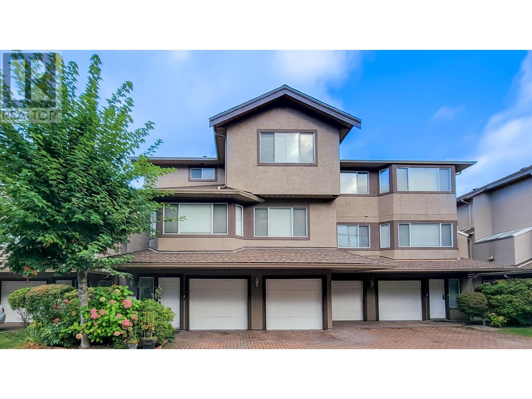9 Ladysbridge Drive
Toronto, Ontario
A Rare Gem! Spacious 4-Bedroom Detached Home on a Premium Pie-Shaped Lot Welcome to this charming and sun-filled 4-bedroom, 2-bathroom detached home nestled in a desirable family-friendly neighborhood! Enjoy the warmth of a cozy, cottage-inspired living area bathed in natural light through large picture windows overlooking a beautifully landscaped backyard. The property boasts a long private driveway and a convenient side entrance that leads to a spacious covered patio ideal for entertaining, relaxing, or family fun in the expansive backyard. Just a short stroll to the local recreation center with tennis courts, playgrounds, scenic parks, and nature trails. Close to top-rated schools, hospital, and public transit for everyday convenience. Updates: Roof (2017), Exterior Paneling (2019), Living Room, Primary Bedroom & Bathroom Windows (2018) Kitchen (2024), Driveway (2024), Front Fence (2024) (id:60626)
Homelife New World Realty Inc.
13 - 1211 Parkwest Place
Mississauga, Ontario
Step into 1,800 sq ft of thoughtfully designed open-concept living, plus an additional 450 sqft of finished basement space-perfect for entertaining or unwinding. The main floor offers a spacious layout, anchored by a cozy fireplace that enhances the warmth of the combined living and dining areas. The chef-inspired kitchen features custom cabinetry, a large granite island, stainless steel appliances, generous storage, and a built-in microwave. The sun-filled primary bedroom is a true retreat, complete with a fully renovated ensuite and two walk-in closets. The spacious second and third bedrooms both offer direct walk-outs to a private balcony-perfect for morning coffee or quiet moments outdoors. The front yard and balcony are elevated by maintenance free custom turf and lush green accents, adding to the home's charm and livability. Additional features include two underground parking spots including one with electric charging, a finished lower level, and a prime location-just a short walk to transit and minutes from Lake Ontario's vibrant waterfront and scenic trails. (id:60626)
Royal LePage Signature Realty
1981 Maddocks Road
Revelstoke, British Columbia
Located on a quiet street in the heart of Columbia Park, 1981 Maddocks Road offers functional living space and a private backyard - all just minutes from Columbia Park Elementary, local parks and the Revelstoke Golf Club. Upstairs, the main living area includes an open-concept kitchen, living, and dining space that extends to a sunny back deck and fully fenced yard with mature trees and a large storage shed. Down the hall, you'll find a spacious primary bedroom with an ensuite, two additional bedrooms, and a full bathroom. Outside, the large attached garage leads to the home’s lower level, where you find a non-conforming suite complete with large windows that let in an abundance of natural light. The suite features a spacious bedroom with a walk in closet, full bathroom, and an open living and dining area. With ample off-street parking and a quiet family-friendly neighborhood, this home is the perfect backdrop to create your dream space. Ready to see it for yourself? Reach out today to book your private showing! (id:60626)
Royal LePage Revelstoke
105 Court Drive
Brant, Ontario
Discover this stunning 4-bedroom, 4-bathroom detached home, built by Losani Homes, featuring a charming front stone and brick exterior. Double-door entry with an open foyer space. 9 ft ceiling height on the main floor for an airy feel. Hardwood floors in the living and family areas Delightful fireplace in the family room Modern Kitchen Fully upgraded with upper cabinets. Stylish backsplash and quartz countertops. Spacious primary bedroom with a large walk-in closet and a 5-piece ensuite. 2nd bedroom easily convertible to a private ensuite. 3rd and 4th bedrooms with a shared semi-ensuite. Upper Floor Laundry: Added convenience for daily chores. Two-car garage with additional space for four cars in the driveway. Numerous builder upgrades throughout the home. This home offers modern living in a prime location with high-end finishes and thoughtful design. (id:60626)
Homelife/miracle Realty Ltd
Lt35 County 9 Rd
Hamilton Township, Ontario
Welcome to a rare opportunity to own 49+ acres of picturesque countryside, offering a harmonious blend of open, productive farmland and mature hardwood forest. Whether you envision building your dream home, establishing a hobby farm, or launching an agricultural enterprise, this property combines natural beauty with outstanding potential. With rich, fertile soil and excellent southern exposure, the land is well-suited for crop production, gardening, and a range of agricultural pursuits. The expansive layout offers flexibility for various uses, including a custom-built country residence, or a peaceful rural retreat. The forested section features a vibrant mix of maple, oak, cherry, and beech trees, providing privacy, year-round scenic appeal, and a tranquil natural setting. Ideally situated at the intersection of County Road 9 and County Road 28, the property is surrounded by distinguished estate homes and is within walking distance of the beautiful shores of Rice Lake. Located just an hour from the Greater Toronto Area, it offers the perfect balance of seclusion and accessibility. Don't miss this exceptional opportunity to invest in a truly versatile and inspiring property where your vision for home, business, or lifestyle can take root and thrive. (id:60626)
Aimhome Realty Inc.
267 Lalemant Street
Ottawa, Ontario
Welcome to 267 Lalemant. A turn-key, 4-unit multifamily property delivering strong returns with a 6.8% cap rate. Property features: 1 x1 bedroom, 2 x 2 bedrooms and 1 x 3 bedrooms. Located in a high-demand R4UA-zoned area, this well-maintained building offers investors immediate cash flow and long-term growth potential. With a smart unit mix that maximizes rental income, this property is a perfect fit for both seasoned investors and those looking to grow their portfolio. Situated in one of Ottawa's most desirable neighborhoods, it offers easy access to transit, amenities, and a consistent tenant pool. Low maintenance and high-performing, this is a rare chance to secure a solid asset in a thriving rental market. (id:60626)
Exp Realty
267 Lalemant Street
Ottawa, Ontario
Welcome to 267 Lalemant. A turn-key, 4-unit multifamily property delivering strong returns with a 6.8% cap rate. Property features: 1 x1 bedroom, 2 x 2 bedrooms and 1 x 3 bedrooms. Located in a high-demand R4UA-zoned area, this well-maintained building offers investors immediate cash flow and long-term growth potential. With a smart unit mix that maximizes rental income, this property is a perfect fit for both seasoned investors and those looking to grow their portfolio. Situated in one of Ottawa's most desirable neighborhoods, it offers easy access to transit, amenities, and a consistent tenant pool. Low maintenance and high-performing, this is a rare chance to secure a solid asset in a thriving rental market. (id:60626)
Exp Realty
2207 918 Cooperage Way
Vancouver, British Columbia
Wake up to this stunning city, water, and False Creek views in this bright 1 bed, 1 bath +1 LARGE DEN Mariner home by Concord Pacific. Freshly updated bathroom with soft new carpeting and new paint. Enjoy open-concept living, a modern kitchen with granite counters and gas stove, A/C, and a private balcony. Resort-style amenities: indoor pool, hot tub, sauna, bowling, gym, theatre, 24hr concierge. Steps to seawall, parks, Yaletown dining, shopping, SkyTrain. Experience vibrant waterfront living-book your showing today! (id:60626)
RE/MAX Westcoast
680 Tartan Road
Rutland, British Columbia
Are you an investor searching for your next big opportunity? Look no further. This property presents an incredible chance for growth and maximized potential. With six bedrooms and three bathrooms, this home offers plenty of space for tenants or potential buyers. The layout is perfect for multi-family living and features a separate entrance for added convenience. The main living area is bright and spacious, with plenty of natural light and room for entertaining. But that's not all. This property also includes a fully self-contained, two-bedroom suite with its own private entrance. The possibilities are endless as you could rent out both units or utilize one for personal use. Located on a large MF1 lot, this property holds immense potential for future development. Don't miss out on this amazing investment opportunity. Contact us today to learn more and schedule a viewing. (id:60626)
RE/MAX Kelowna
30 Deerfield Road
Toronto, Ontario
Welcome to this STUNNING UPGRADED 3+1 bedroom home in Scarborough's sought-after Bendale neighborhood. 5 MIN walk to 3 schools, YMCA, and bus stop. This Sun filled backsplit bungalow features a Bright Above-Grade Basement Apartment with a Separate Entrance, that can be used as your family's recreation room, In-Law Suite or rented out as a studio covering portion of your mortgage. There are lots of upgrades in recent years: Installing Hot Water Tank in Sep 2024, Heat Pump/ AC in Jul 2023; Furnace in Sep 2021, Roof in 2015; BRAND NEW Engineering Wood Flooring through the warm and spacious living and dining room. and 3 Large bedroom; Eat in kitchen with new Fridge, Dishwasher, and Laminate Countertop. Enjoy sizzling BBQ parties on the expansive, newly painted deck, perfect for outdoor entertaining. This Home is Conveniently close to Kennedy and Eglinton GO Station, TTC routes, Subway Extension, Scarborough Town Centre, Scarborough General Hospital, schools, parks, and recreational facilities, Supermarkets and Restaurants. You'll love the opportunity to make this meticulous, upgraded home yours in one of Toronto's most desirable and affordable areas! (id:60626)
Master's Trust Realty Inc.
520 Malon Lane
Tofino, British Columbia
Charming two-bedroom 1 bath rancher located off a quiet alley in the heart of downtown Tofino. Built in 1994, the home was substantially renovated in 2021, including new laminate flooring and cedar baseboard throughout the home, new kitchen with painted birch plywood cabinetry, acacia wood countertops and stainless-steel appliances, new bathroom vanity, upgraded plumbing and a fresh coat of paint throughout. The roof was replaced in 2019. Additional features include custom cedar live edge shelving, cedar slab desk nook in main bedroom, laundry room with utility sink. There is a side entrance accessible through the carport, with a wheelchair ramp that could be easily removed if not needed. Room for all your toys in the 5x11 storage space at the end of the carport. The .17 acre property is zoned for a duplex, and boasts a large fenced yard with fire pit area, room for an RV with sewer water and power hookups, and gated driveway. Enjoy your morning coffee from the ridge behind the house, accessible via a metal staircase offering a bird’s eye view over the town with glimpses of inlet and mountain views. Ideal location, walk out of the alley and you are right in town, easy access to coffee shops, restaurants, groceries, ect. 6 min drive to the beach! Fantastic home in great condition, don’t miss out on this opportunity to get into a single-family home at this price point! Contact Tia Traviss for more information, or to book a viewing tia@realestatetofino.ca (id:60626)
RE/MAX Mid-Island Realty (Tfno)
4823 Rocky Point Rd
Metchosin, British Columbia
Welcome to 4823 Rocky Point Road—a peaceful 3-bed, 2-bath home on a beautifully landscaped 10,640 sq ft corner lot in rural Metchosin. Thoughtfully maintained with recent updates including a new furnace, hot water tank, propane fireplace, and fresh paint throughout. The roof is approx. The home also features a newer roof, Ruffell & Brown window shades, and new cedar steps . The lower level offers excellent suite potential with a separate entrance and plumbing in place—just add a stove. Enjoy a sun-drenched deck, pond, mature fruit trees, fenced yard, and ample parking with a covered carport and large metal carport ideal for RV or boat storage. Located minutes from Devonian Park, Taylor Beach, Galloping Goose Trail, MyChosen Café, and Metchosin Golf Course, this home blends quiet country living with everyday convenience. Contact Shane Cyr @ eXp Realty to book your private showing 250-893-9164 (id:60626)
Exp Realty
105 Legacy Reach Crescent Se
Calgary, Alberta
Welcome to 105 Legacy Reach Crescent by Trico Homes - scenic living with room for everyone. This stunning home backs onto a protected environmental reserve with unobstructed views of downtown Calgary and the Bow River, with no rear neighbours. The main floor includes a bedroom and full bathroom - perfect for guests - plus a gourmet kitchen with a separate spice kitchen. The open-concept great room impresses with soaring 18’ ceilings and an open-to-below design that fills the space with natural light. Upstairs features a spacious bonus room, two secondary bedrooms, and a relaxing owner’s bedroom with a 5-piece ensuite. A separate rear entrance leads to a fully legal 2-bedroom basement suite. Thoughtful design, peaceful surroundings, and incredible views make this home a rare find. Photos are representative. (id:60626)
Bode Platform Inc.
328 Legacy Lookout
Cranbrook, British Columbia
Visit REALTOR website for additional information. Welcome to your dream home at Legacy Lookout, located on the scenic Wildstone golf course. This luxury residence combines sophisticated design with exceptional craftsmanship. The open floor plan features vinyl flooring, vaulted ceilings & a basement with radiant heated floors for year-round comfort. With three spacious bedrooms, a den & 3 beautifully designed baths, this home is ideal for family & work. The chef-inspired kitchen boasts a large island, leathered granite countertops, & top-tier stainless steel appliances. Enjoy comfort with forced air heating, cooling, a heat pump & a water recirculating pump. Outside, stunning golf course & mountain views await, along with a covered deck. Premium finishes, including cultured stone accents & triple-pane windows, complete this exceptional home, maintained by strata for added convenience. (id:60626)
Pg Direct Realty Ltd.
39 Dinnick Crescent
Orangeville, Ontario
Welcome to this gorgeous Bungalow with walk-out that is much bigger than it looks! This extended "Black Ash" model offers over 2000sqft of above grade living space and is located on an oversized premium pie shaped lot (over 72' in the rear) and features beautiful custom upgrades thru-out the entire home and property. The main floor has 9ft ceilings, high profile baseboards, crown molding and beautiful hardwood flooring. The upgraded kitchen was extended by 4' and features quartz counters, backsplash, stainless steel appliances, under cabinet lighting, solar tube lighting, valance molding, pantry cupboard, dining area and separate large formal living room. Spacious bedroom sizes and master bedroom with a walk-in closet and 5pc ensuite including a large vanity with dual sinks. The walk-out lower level was also extended by 4' and offers a huge family room, 3pc bathroom w/walk-in shower and heated flooring. Loads of storage space and room for an additional bedroom if needed plus a walk out to the absolutely beautiful yard boasting a 2-tiered cedar deck, pergola, patio, meticulously manicured and maintained lawn, stone walkways and lush perennial gardens. It's truly a beautiful and tranquil space. Added conveniences include a main floor laundry room, entrance from home to garage and a separate side entrance down to the lower level or up to the main level for a fantastic in-law potential. Desirable west end location close to shopping, dining and amenities. *Sqft Breakdown: Main floor is 1310sqft per MPAC, the above grade finished bsmt space is approx 750sqt and the remainder is unfinished (id:60626)
Royal LePage Rcr Realty
25 Township Hall Road
Huntsville, Ontario
DUPLEX! Historic Charm Meets Investment Potential in the Heart of Muskoka! This rare and versatile offering blends timeless charm with modern opportunity. Zoned commercial and configured as a duplex with a guest suite, this circa 1897 home is ideal for investors, multi-generational families, or those seeking a unique live-work setup or a dream home with built-in income. Located near major attractions like Arrowhead and Algonquin Provincial Parks, Huntsville and Port Sydney, it's perfectly positioned to attract both short- and long-term tenants. The total main level offers approx. 1450 sq ft of living space and features 2+1 bedrooms, 2 kitchens, 2 full bathrooms, and flexible living areas. The upper unit offers approx. 1285 sq ft and is a fully self-contained 2-bedroom, 1-bath suite with its own kitchen, laundry and a spacious open concept living room featuring cathedral ceilings, hardwood floors and loads of charm. The front lower-level unit is a proven income generator, currently operating as a successful AirBnB. With vacant possession and appliances and furnishings included, investors can set current market rental rates and take advantage of immediate income potential. Set on a beautifully landscaped lot with a fenced backyard, hot tub, deck, perennial gardens, a large covered front porch, small workshop, and a garden shed, the property also provides ample parking for tenants or guests. Heating is provided by propane, and recent updates include a new drilled well and newer furnace. Just minutes from Hwy 11 and in-town amenities, with easy access to trails, lakes, and year-round recreation. Whether you're looking to invest, operate a business, or enjoy a character-filled home in a prime Muskoka location, this property delivers on every level. Book your showing today! (id:60626)
Royal LePage Lakes Of Muskoka Realty
620 455 Sw Marine Drive
Vancouver, British Columbia
W1 West Tower built by Concord Pacific. Concrete highrise, corner unit facing south and east. 2 bedroom plus DEN (can be 3rd bedroom without window), 868sf, 2 baths, functional layout. Includes 1 EV parking, 1 large storage locker cost $10,000. Spacious gourmet kitchen with Miele appliances, wood flooring throughout, and good size balcony. Great facilities include exercise centre, party room, Yoga room, ping pong table, Karaoke room, games room. Automatic touch-less car wash facility, 24hrs concierge. J.W. Sexsmith Elementary and Sir Winston Churchill Secondary School catchment. Walking distance to Marine Drive Canada Line skytrain station, bus loop, cinema, T&T supermarket, restaurants, bank, and park. Open house Saturday and Sunday 2-4pm. (id:60626)
RE/MAX Crest Realty
138 Christine Elliott Avenue
Whitby, Ontario
Beautiful 3-Bedroom Semi-Detached Home with Separate Entrance in Prime Whitby Location. Welcome to 138 Christine Elliott Avenue beautifully maintained 3-bedroom, 3-bathroom semi-detached home nestled in one of Whitby's most sought-after neighborhoods. This property offers a perfect blend of comfort, functionality, and potential for future customization. Spacious Layout with Open-concept living and dining areas with a cozy fireplace, ideal for family gatherings. Modern Kitchen Equipped with Stainless Steel appliances and ample cabinetry. Primary Suite Features a generous bedroom with a private ensuite bathroom and walk-in closet, Two well-sized additional bedrooms with ample closet space, sharing a full bathroom. Main-floor laundry room, Separate Entrance Provides direct access to the unfinished basement, offering potential for an in-law suite or rental income. Built-in single-car garage, Additional parking space, accommodating up to two vehicles. Private and spacious back yard, ready for landscaping or gardening projects. Situated in a family-friendly neighborhood with a strong sense of community near Taunton and Cochrane, this home is close to schools, parks, shopping centers, and public transit, providing easy access to all amenities Whitby has to offer. This home is perfect for families seeking a comfortable living space with the added benefit of a separate entrance for future expansion or rental opportunities. Don't miss the chance to make this versatile property your new home! (id:60626)
Royal LePage Your Community Realty
Lph 11 - 310 Red Maple Road
Richmond Hill, Ontario
This Incredible Beautiful Corner Unit Feels Like A HOME !! Spacious Open Concept - Absolutely NO Disappointments in this Gorgeous well maintain Unit - Functional Elegant Design - Offers Two Great Size Bedrooms - Two Full Bathrooms - Open Concept Seamlessly Combines the Living Dining Area - Lots of Closet Space/Custom Built Throughout the Unit - Bright and Sun Filled All Day Long - Modern and Beautiful Kitchen Chef's Cabinets Plenty of Storage - Coffee Bar - Stainless Steel Appliances - Two Open Renovated Balconies - Perfect for Relaxing or Entertaining - One of the Best Layouts Corner Unit in the Desirable Vineyards In Richmond Hill - Exclusive Condo Lifestyle Experience - This Fantastic Unit Offers - Two Parking Spots Side by Side Convenient Located Close to Elevators for Added Confort and Security - Storage Facilities - Unique Lifestyle Experience - Enjoy Access to Two Fully Equipped Gyms - Heated Indoor Pool - Jacuzzi - Sauna - Tennis Court - Billiards Room - Media Room - Large Green Area Walking Trails Ideal for Leisure - Connect with Nature - Offers a Comfortably Renovated Guest Room for Visiting Friends or Family - Too Much to Mention - Must See - Pls show with confidence (id:60626)
Real Estate Advisors Inc.
9834 Cathedral Drive
Silver Star, British Columbia
Terrific 3 bedroom, 3 bath 1/2 Duplex in The Ridge with ski in and ski-out access. Quality Dauncey built home but owner intercepted during construction and finished to a much higher quality than what you would usually find in similar homes. Terrific floorplan with 2 guest bedrooms, guest bath, laundry and a spacious front facing master bedroom and ensuite on the upper level. The main level features a large front deck with hot tub, Silver Queen and valley facing views, plus level walk out access to the rear yard and to the covered staircase to the rear skyway, and in between; a modern and stylish open kitchen, dining & living rooms all with front facing views plus a 3rd full bath, storage and spacious boot room at the rear. The lower level features a spacious foyer and an oversize single garage with lockable storage rooms. All the tile floors are heated, upgraded stainless appliances, solid surface quartz counters, custom kitchen / millwork, murphy beds & built in desk. Expect to be impressed. This home has never been rented, shows like new and NO GST. Note this home is a one unit of a 2 unit strata but acts like a 1/2 duplex with NO strata fees and owners look after their own interiors and share the snow removal and exterior items. No GST Like Goldilocks and the 3 ski homes, this one is just right, not too big, not too small, just right. Easy to view. Flexible possession. (id:60626)
RE/MAX Vernon
72 Ryans Way
Hamilton, Ontario
Backing onto a tranquil ravine, this beautifully upgraded home is designed for both comfort and connection. Set on a quiet, family-friendly street in one of Waterdown's most desirable neighborhoods, this home features a spacious and functional layout with generously sized rooms and a seamless flow throughout. The impressively renovated kitchen (2022) offers stylish new countertops, a modern backsplash (2025), and upgraded flooring on the main level (2025), all contributing to a fresh and refined living experience. The living room showcases a custom-built entertainment wall (2019), blending design and practicality. The finished basement provides excellent versatility ideal for a media room, home gym, or office. Step outside to a peaceful backyard oasis that backs directly onto a ravine, with a gated access to nature. The backyard was thoughtfully enhanced with a new deck (2019), patio (2019), and BBQ island (2020). A charming pizza oven (2020) is included, adding to the homes entertainment appeal. Additional exterior upgrades include new roof shingles and matching front eavestroughs (2022), walkways on both sides of the house (2020), and a concrete side path (2021). Located just minutes from downtown Waterdown, top-rated schools, shops, and restaurants this is a rare opportunity to own a truly turnkey home in a prime setting. (id:60626)
RE/MAX Aboutowne Realty Corp.
24 Alan Williams Trail
Uxbridge, Ontario
Welcome to 24 Alan Williams Trail in Uxbridge, a beautifully maintained 3+1 bedroom, 3 bathroom townhome offering modern comfort and style. Boasting a spacious open-concept layout with 9-foot ceilings, hardwood floors throughout, and upgraded motorized blinds. The ground level features a versatile den ideal for a home office or extra bedroom. The sunlit second floor includes a cozy living, dining, and family area with a walkout to the balcony. The sleek kitchen showcases stainless steel appliances, granite countertops, a centre island breakfast bar, and modern cabinetry. A laundry room adds convenience. The primary bedroom impresses with a walk-in closet, 5-piece ensuite with double sinks and a separate shower, and its own private balcony. Also highlighted on this upper level are two additional bedrooms, one with a walk-in closet and a shared 4 piece bathroom. Complete with a double car garage, this home sits on a quiet, family-friendly street close to schools, parks, shopping, dining and transit. **EXTRAS Listing contains virtually staged photos of 3 bedrooms** (id:60626)
Sutton Group-Admiral Realty Inc.
10 5380 Smith Drive
Richmond, British Columbia
Bridgeview Court, a stunning 2,000sqft duplex-style townhouse that blends modern luxury & functional design. This home boasts air conditioning, elegant granite countertops, premium stainless steel appliances, and sleek laminate flooring. The expansive living room offers soaring ceilings and a cozy gas fireplace, mirrored by an additional fireplace in the family room. The open kitchen, with a bright nook, is perfect for casual dining. The lower level features a fully finished den with backyard access, abundant storage, and a spacious double side-by-side garage. Situated next to Hamilton Elementary, the community center, parks, shopping, and dining. Recent years strata upgrades add further value to this exceptional property. Open house on Sunday Jan 26 from 2pm to 4pm. (id:60626)
Grand Central Realty
100 15268 28 Avenue
Surrey, British Columbia
WELCOME HOME to South Surrey's most prestigious address. This beautiful 4 bedroom, 4 bathroom 'Old School' townhouse unit by Dawson Sawyer is ready for its new owners. Corner unit allows more natural light. Double car garage (tons of storage space built in), gas stove, updated appliance package (Kitchen Aid), black hardware update in the kitchen, inbuilt electric fireplace, upgraded light fixtures in all bathrooms and both living areas, custom bar & much more. Prime location with direct access to bus stop (Bridgeport Stn, King George Stn, Surrey Central Stn, Guilford Mall, White Rock Centre), great public and private schools, shops, restaurants and more. Don't miss out on this beauty. (id:60626)
Ypa Your Property Agent

