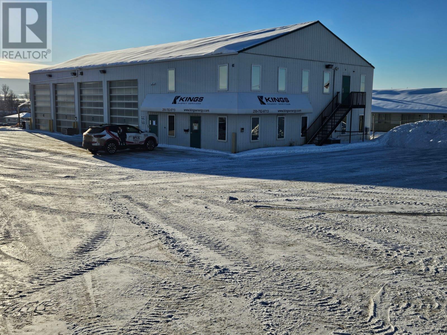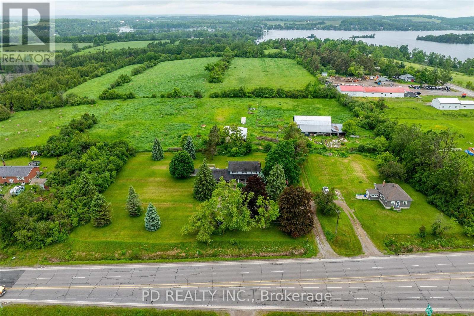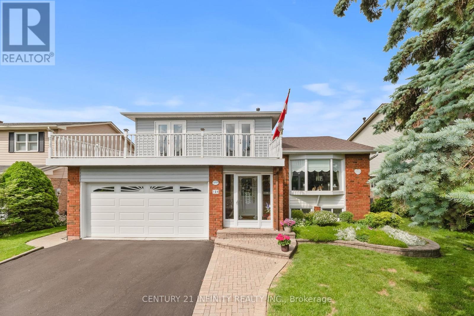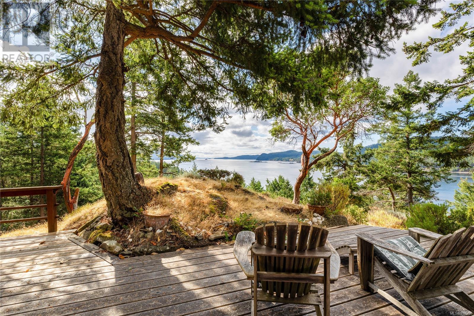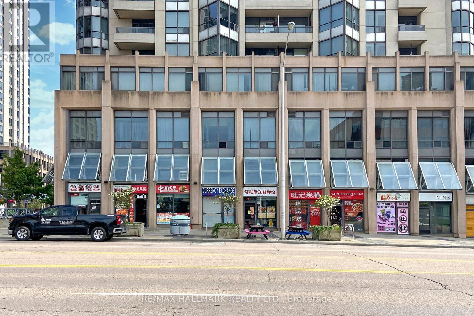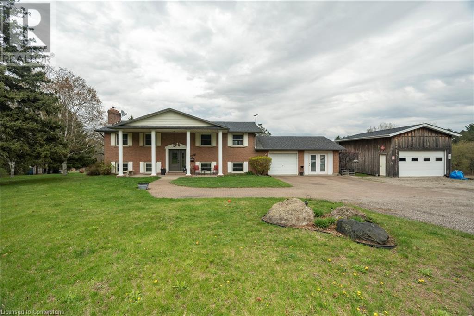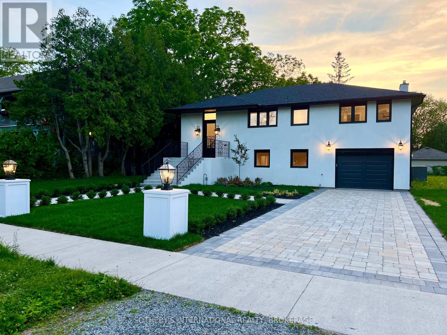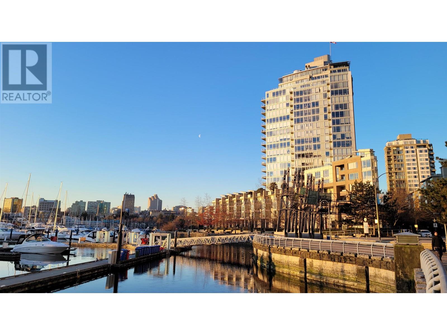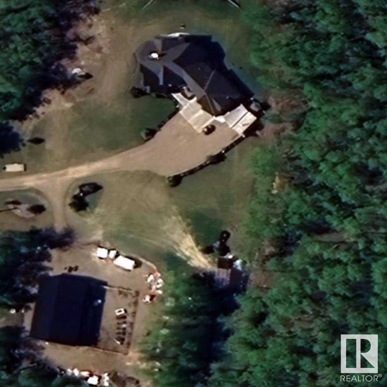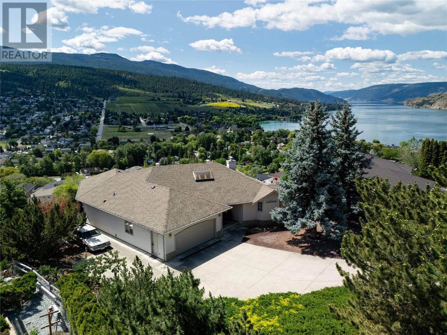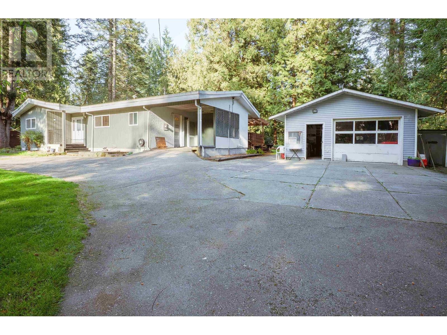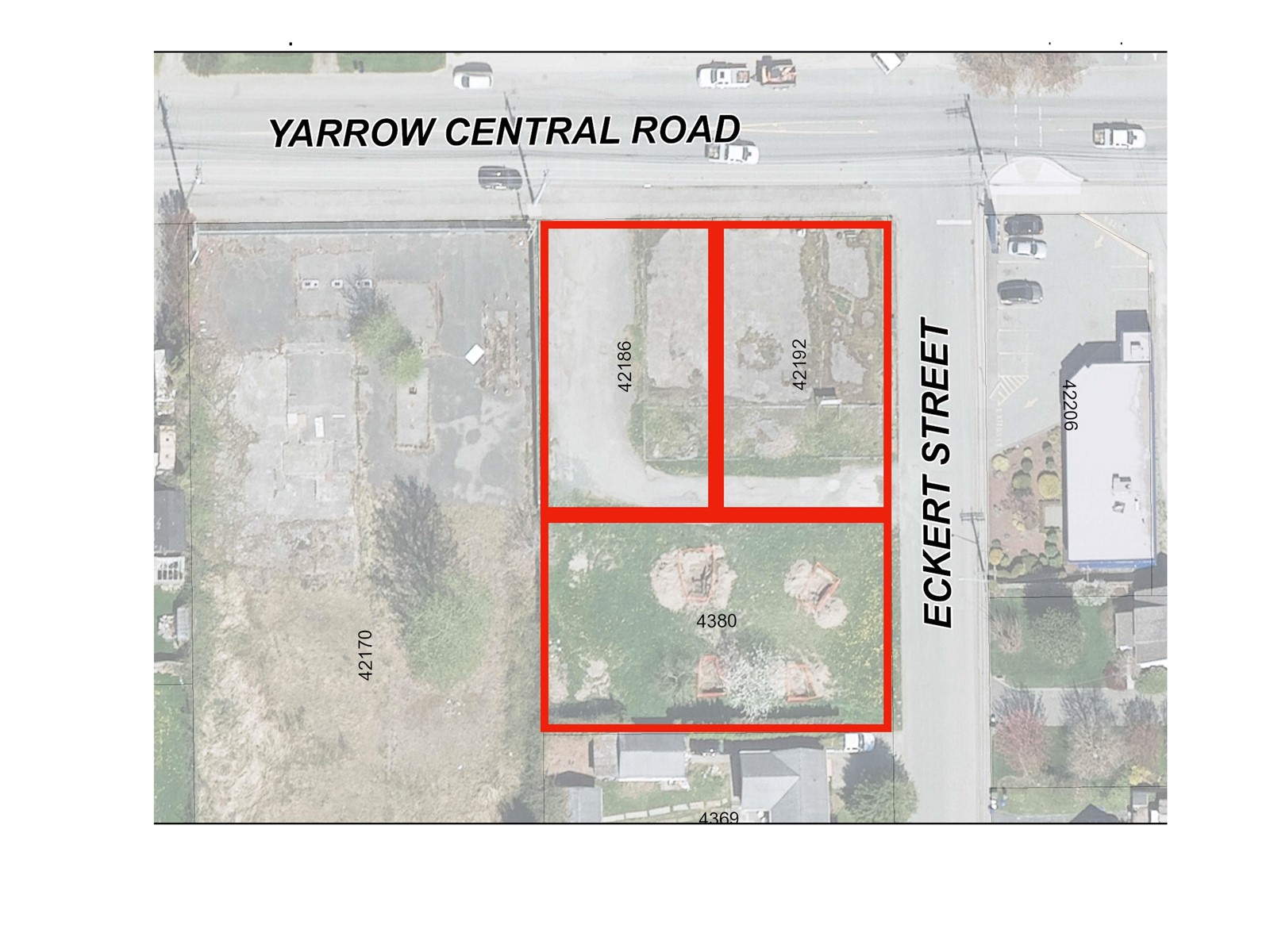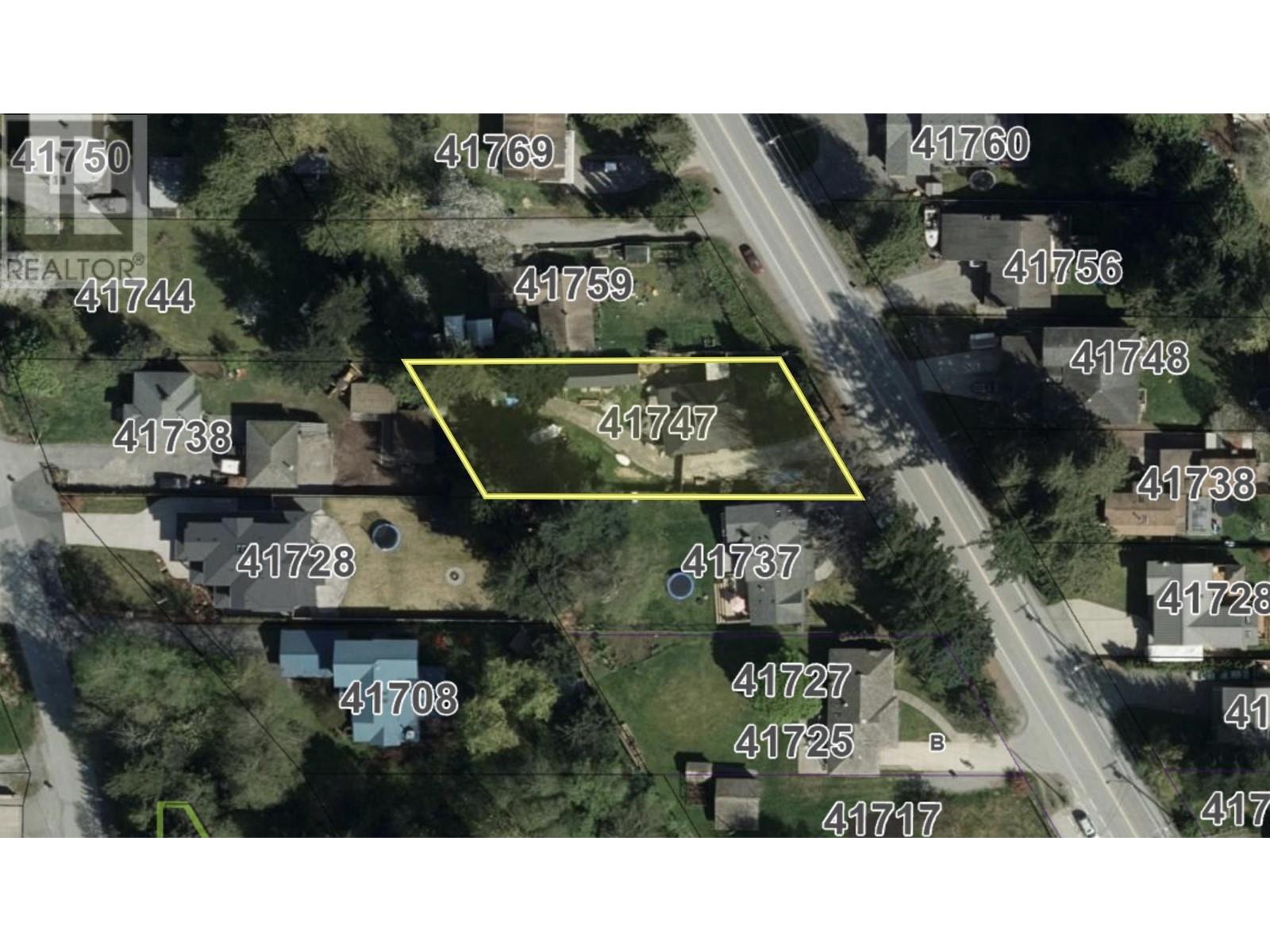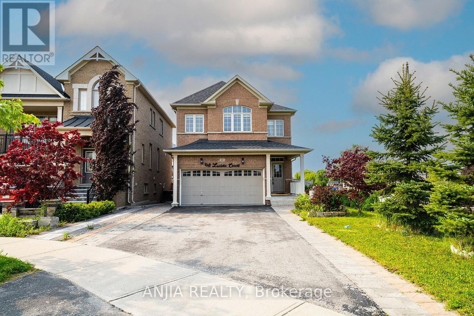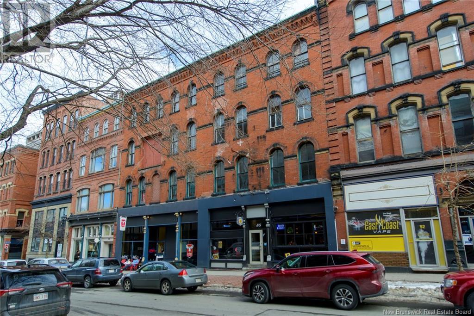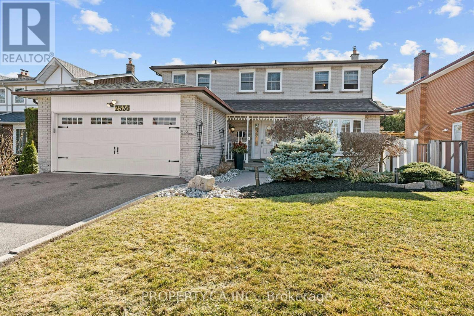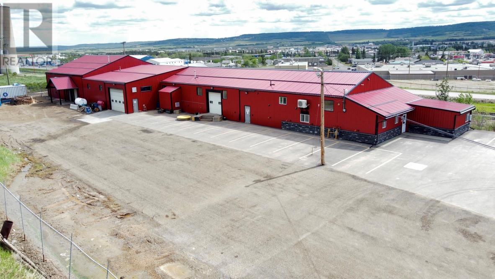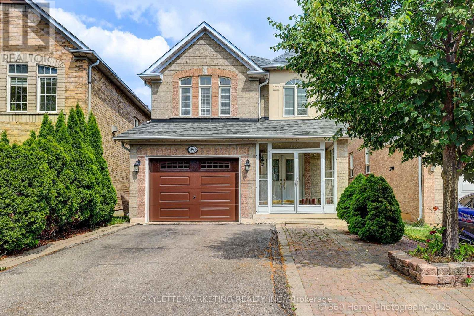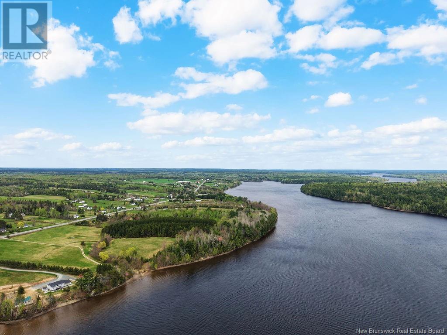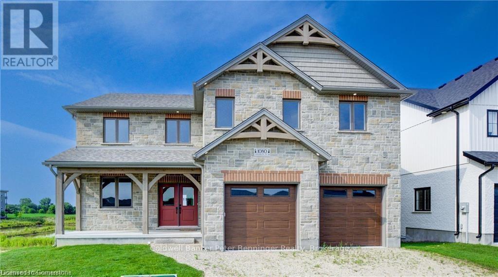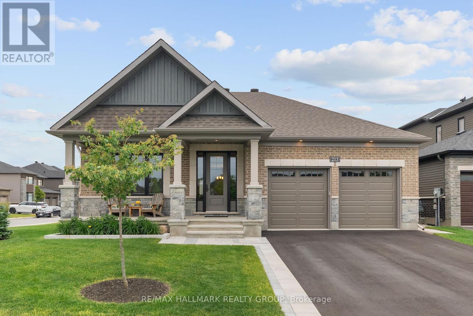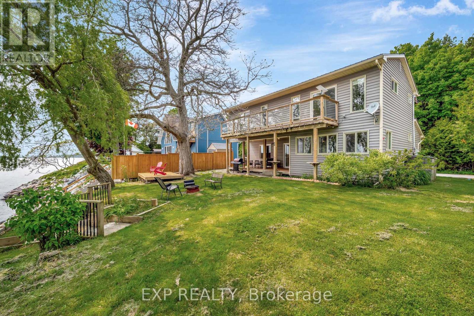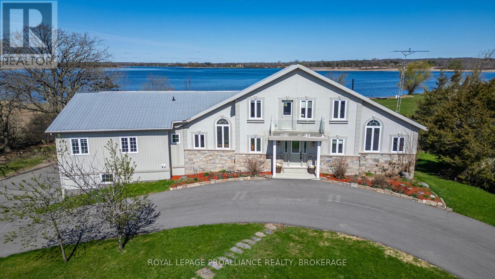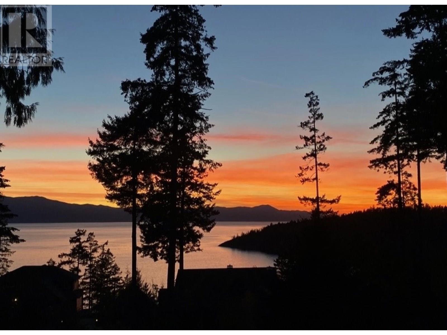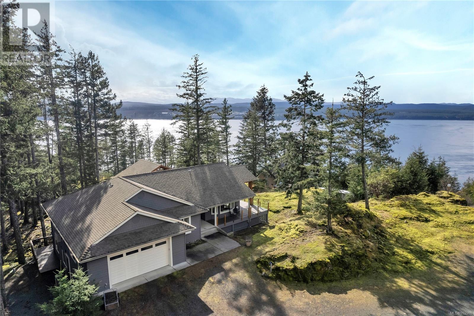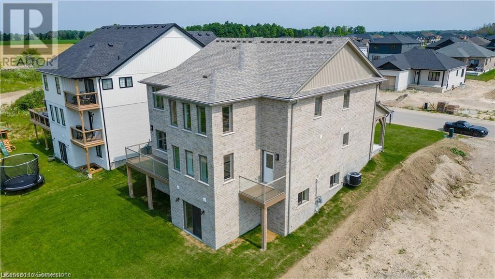4925 Highway 7
Omemee, Ontario
70-Acre Farm in Prime Location - Just West of Peterborough at Fowlers Corners. A great opportunity to own a 70-acre farm with high visibility and multiple access points featuring frontage on Highway 7 (2 entrances) and Frank Hill Road (2 entrances). The well-built 2-storey home is waiting for your vision. It features 4 bedrooms and 1.5 bathrooms, an eat-in kitchen, formal dining room, and a cozy 3-season Prestige sunroom. The full, partially finished basement includes a spacious rec. room with woodstove, plus a new hydro panel (2025) and the 2-car garage offers inside entry to the home. Outbuildings include a barn with hydro, water, and hay loft, and a steel drive shed with hydro - perfect for equipment storage or livestock. Approximately 55 acres are currently used for hay and pasture. Whether you're looking to farm, invest, or enjoy a peaceful rural lifestyle with city convenience nearby, this property is a must-see. (id:60626)
Pd Realty Inc.
612 103 Avenue
Dawson Creek, British Columbia
For Sale - Nestled in the heart of Dawson Creek, this impressive 7,300 sqft building offers a rare opportunity for businesses seeking a prime location with access off Rolla Highway 49. Constructed in 2006, this immaculate property combines modern functionality with thoughtful design, making it move-in ready for your enterprise. 1,200 sqft main floor office space, perfectly equipped for efficient operations. Additionally, a spacious 1,200 sqft living quarters/office space upstairs expands the possibilities. This area features two convertible bedrooms/offices, a fully equipped kitchen, a bathroom, and a separate exterior entrance, providing user-friendly options for both living or additional business uses. The expansive shop areas, totaling 4,900 sqft, cater to a variety of practical applications. The main shop spans an impressive 3,650 sqft and includes four 18’ overhead doors, a storage room with mezzanine, secure storage, all designed to optimize workflow and logistics. Furthermore, an additional shop area with three overhead doors can be transformed into a dedicated shipping/receiving hub with elevated platform. Enhancing the property's allure, a fully fenced and secured yard provides both functionality and peace of mind. Whether you're expanding, relocating, or establishing a new venture, this meticulously maintained building is poised to accommodate and elevate your operations. Seize this exceptional investment opportunity , where convenience and practicality meet! (id:60626)
Royal LePage Aspire - Dc
4925 Highway 7
Kawartha Lakes, Ontario
70-Acre Farm in Prime Location - Just West of Peterborough at Fowlers Corners. A great opportunity to own a 70-acre farm with high visibility and multiple access points featuring frontage on Highway 7 (2 entrances) and Frank Hill Road (2 entrances). The well-built 2-storey home is waiting for your vision. It features 4 bedrooms and 1.5 bathrooms, an eat-in kitchen, formal dining room, and a cozy 3-season Prestige sunroom. The full, partially finished basement includes a spacious rec. room with woodstove, plus a new hydro panel (2025) and the 2-car garage offers inside entry to the home. Outbuildings include a barn with hydro, water, and hay loft, and a steel drive shed with hydro - perfect for equipment storage or livestock. Approximately 55 acres are currently used for hay and pasture. Whether you're looking to farm, invest, or enjoy a peaceful rural lifestyle with city convenience nearby, this property is a must-see. (id:60626)
Pd Realty Inc.
104 Frost Drive
Whitby, Ontario
Welcome to your very own Lynde Creek Ravine Retreat. Meticulously maintained 4-bedroom, 4-bathroom home on a premium ravine lot with Otter Creek access. 2,900 finished sq ft of living space featuring walk-out basement maximizing stunning waterfront views. Step out on to the expansive deck constructed with a metal frame that will last the test of time. Enjoy ample sunlight in the generous eat in kitchen as an overwhelming feeling of 'cottage life' comes over you prompted by the stunning backyard and creek view which provides fishing for salmon/trout and winter activities all at your doorstep. Downstairs you will find your very own indoor hottub room maximized for ease of use with a separate shower and utility room. Guest accommodations are not far and offer a comfortable private setting that will have your guests wanting to come back for more. Opportunites to purchase this type of home and lot do not come around every day. Roof (2023), Furnace/AC serviced yearly, in-ground premium drainage system. (id:60626)
Century 21 Infinity Realty Inc.
498 Marine Trnabt
Mayne Island, British Columbia
Sandy beach, extraordinary views, and park-like trails, is what this 2.18 acre waterfront property is all about! Imagine yourself meandering through your own forest of fir, cedar and arbutus trees, large gnarly rocks as you walk a few minutes down to a beautiful, quiet, sandy beach that is perfect for swimming on hot summer days or beach combing all year long! Head back up the trail and end up on the very private deck of the very rustic cabin with south east views that will take your breath away! Maybe a newly built home is in your plans? This is the perfect spot to get inspired with building ideas. Come Feel the Magic! (id:60626)
RE/MAX Mayne-Pender
8 - 5 Northtown Way
Toronto, Ontario
EXCEPTIONAL commercial unit in the heart of North York. This 581-square-foot space offers an incredible opportunity for investors, entrepreneurs. and small business owners. Facing directly onto bustling Yonge Street, your business will benefit from maximum exposure to foot traffic and passing vehicles. Steps away from subway stations and bus lines. making it easy for clients and customers to reach your establishment. Surrounded by high-rise condos, retirement homes, restaurants, spas. and other businesses. this area attracts a diverse clientele. Previously used as a foreign currency exchange shop, this unit features robust safety enhancements, including reinforced locks and metal sheeting within the walls. Don't miss this rare opportunity to establish your business in a prime location! **EXTRAS** Highest level safe standard locks. Super high ceiling allows the possibility to put an attic in the unit (id:60626)
RE/MAX Hallmark Realty Ltd.
24 Highway 24
Scotland, Ontario
Welcome to an Entertainer’s Paradise in the Countryside – Just 20 Minutes from Brantford Set on 29.77 acres of scenic land, this beautifully maintained raised bungalow offers the perfect blend of comfort, functionality, and outdoor living. Featuring 4 bedrooms, 2 bathrooms, and a double-car attached garage, the home is ideal for families, hobbyists, and nature lovers alike. While the property is not currently being used as a farm, it offers excellent farming potential on a smaller scale with just over 8 workable acres of agricultural land. Whether you’ve dreamed of growing crops, starting a hobby farm, or keeping cattle or other livestock, the flexibility is here to bring those ideas to life while still enjoying plenty of wooded land for outdoor recreation or hunting. Designed with entertaining in mind, the finished basement includes a charming pub-style bar—a cozy and inviting space to host gatherings or unwind with friends. Step outside to your own private retreat, complete with an inground pool, fire pit, and dirt bike trails, with endless space to roam, relax, or adventure. A detached workshop with an oversized garage door offers versatile use as a workspace, storage area, or additional covered parking, while the extended driveway easily accommodates multiple vehicles, RVs, boats, or trailers. If you’re looking for more space for your growing family or exploring multi-generational living options, this property offers plenty of room to expand, adapt, and make it your own. Whether you’re entertaining poolside, stargazing by the fire, or imagining the agricultural possibilities of the land, this property delivers a truly inspiring way of life. (id:60626)
Century 21 Heritage House Ltd.
Pt 2 (House) - 489 Regent Street
Niagara-On-The-Lake, Ontario
Nestled in one of the most sought-after locations, this home has been thoughtfully updated to combine modern luxury with timeless elegance. Step inside to an open-concept main living area, where vaulted ceilings in the living and dining rooms create an airy and sophisticated ambiance. Custom-built cabinetry and oversized patio doors lead to a brand-new back deck, where you can take in the breathtaking views of the landscaped rear yard. The gourmet kitchen is a true showpiece, showcasing brand-new custom cabinetry and countertops, designed for both effortless daily living and stylish entertaining. The luxurious primary suite serves as a private sanctuary, featuring a walk-in closet with custom cabinetry and a spa-inspired 5-piece ensuite, complete with double sinks, a soaker tub, and a glass-enclosed shower. Patio doors from the master bedroom open directly onto the rear deck, seamlessly blending indoor comfort with outdoor tranquility. A second bedroom and a stylish 4-piece bathroom with a glass shower complete the main floor. Throughout the home, luxurious details abound, including engineered herringbone hardwood flooring, new doors, handles, and countertops. The fully finished basement expands your living space with a third bedroom, a 3-piece bathroom, and a full kitchen setup ideal for guests or in-laws. A walkout to the rear yard provides even more convenience and access to the beautifully landscaped property. Located directly across from the renowned Pillar and Post Inn & Spa and within walking distance to local restaurants, shops, and amenities, this home is set in a neighbourhood with history, charm, and convenience. (id:60626)
Sotheby's International Realty
302 1228 Marinaside Crescent
Vancouver, British Columbia
Discover Your Renovated Dream Home on Marinaside! Welcome to this stunning, sunlit 2-bedroom, plus den (could easily be 3rd bedroom) & 2-bathroom condo, perfectly situated right on the waterfront. With its south-facing exposure of close-in water & garden views and windows on all three sides, you'll be bathed in natural light all day long. Enjoy the vibrant lifestyle that Yaletown has to offer, with its array of restaurants and entertainment options just a stone's throw away. Yet, when you return home, you'll find peace and tranquility in the serene surroundings of Marinaside Crescent. Don't miss this great opportunity to live on the Golden Mile for only $1154 a foot! (id:60626)
RE/MAX Select Properties
112 68142 Range Road 162
Rural Lac La Biche County, Alberta
Modern and well maintained hillside bungalow with bonus room above the double garage and washroom. With direct access to the Lake this large home is ideal for any family. Additional finished 2 bedroom guest suite above the large 2390 sq.ft well appointed shop. Three large bedroom; 31/2 baths; 2 dens; family room; balcony & patio. (id:60626)
RE/MAX Excellence
8827 Michael Drive
Coldstream, British Columbia
Looking for insane sweeping views of Kalamalka Lake to Cosen's Bay? How about a .48 acre getaway on a cul-de-sac for the kids to play hockey? Is nestled away from the hustle of life important? If so, at the end of the street is 8827 Michaels Drive! This property has been in the same family since new. Enter via a long driveway opening to a triple wide+ parking area, a double garage and room alongside the house for your RV &/or Trailer. Surrounded my mature growth trees and shrubs makes you feel invisible. The back yard has room for grass underfoot and a sloping backyard gives opportunity to tiered garden beds, making produce picking a joy! When you enter the home, you feel welcome as you sense the large open area and the CRAZY views out the entire south facing end of the home. The family room area leaves ample room for your ideal layout. The large kitchen area is optimally designed for easy flow for a family of any size included a curved bar edge counter. Head to the covered 22' x 11' deck to relax or host gatherings with a view. Next on the main level, is the FIRST Master Bedroom hosting a WiC & a spacious 5 piece ensuite. Next, head down the spiral staircase to another expansive open area. A second family & recreation room area awaits with a whole south facing wall of windows to epic views to our stunning Okanagan! Find 2 bedrooms with one being a SECOND Master, WiC & a 132 sq/ft, 4 piece ensuite. This home has potential for a suited area if needed. Welcome Home! (id:60626)
3 Percent Realty Inc.
13156 Edge Street
Maple Ridge, British Columbia
Discover your private riverside retreat in Maple Ridge. This charming 2-bedroom, 2-bathroom rancher sits on nearly an acre of meticulously manicured land, offering direct access to the serene North Alouette River-your own private beach awaits. The spacious eat-in country kitchen boasts ample storage and counter space, perfect for culinary enthusiasts. Relax in the cozy living room featuring a gas fireplace & a grand floor-to-ceiling window that frames breathtaking views of your lush backyard & the river beyond. Entertain guests on the expansive covered deck. Enjoy detached workshop and covered woodshed by the fire pit. Lovingly cared for home! On a private street close to Humble Roots, Golden Ears General Store & quick access to 128th and Golden Ears Bridge. (id:60626)
Royal LePage Elite West
42186-42192 Yarrow Central Road, Yarrow
Yarrow, British Columbia
A rare opportunity to own 3 lots in the timeless town of Yarrow! This site offers endless development possibilities. Excellent location on busy Yarrow Central Road and in an area of commercial zoning. It is 2 lots beside each other with C2 zoning and 1 lot behind them with R1A zoning. All amenities are within short walk! Close to Highway 1 and 15 minutes to beautiful Cultus Lake! Call today for an information package! * PREC - Personal Real Estate Corporation (id:60626)
Century 21 Creekside Realty (Luckakuck)
10 Beverly Glen Drive
Hamilton, Ontario
Welcome to 10 Beverly Glen, a sprawling 4-level sidesplit centrally located in the Golden Horseshoe and in commuting distance of Dundas, Brantford, Cambridge and Hamilton! Featuring Four Bedrooms, Three bathrooms with both upper bathrooms fully updated in 2024, gas fireplace in main floor living room, wood stove in lower level family room, garage walkup from lower level, and a blank canvas in the basement to expand into with 200 amp service! Lots of privacy with tree coverage on the expansive 100x200ft lot and a large backyard to make your own! So much more to see and with some TLC can be an amazing home for years to come, book your showing today! (id:60626)
RE/MAX Niagara Realty Ltd
39 Bannockburn Road
Kitchener, Ontario
Set on 0.52 of an acre, this exclusive Caryndale location is being offered for the first time for sale. Custom built in 1984, this home is the epitomy of country living in the City. This absolutely stunning lot has no rear neighbours, or neighbours to one side. Smartly laid out bungalow features 4 bedrooms on the main floor, an updated bathroom with walk in shower and enormous eat in kitchen with ample cupboard space and walkout to patio. Side entrance to the garage and finished basement with rec room, office space, hobby room and additional 3 pc. bathroom. Located close to great Schools and only minutes to the 401! (id:60626)
Royal LePage Wolle Realty
68 Lucida Court
Whitchurch-Stouffville, Ontario
Absolutely Stunning! This Immaculately Well-Maintained 4 Bedroom, 4 Bathroom Detached Home Is Nestled On A Premium Corner Lot In The Highly Sought-After Community Of Stouffville. Bright And Airy With An Open Concept Layout, This Sun-Filled Home Features Hardwood Floors Throughout The Main And Second Floors, A Modern Kitchen With Quartz Countertops, Stylish Backsplash, And A Spacious Breakfast Area That Walks Out To A Beautiful DeckPerfect For Entertaining.The Cozy Family Room Offers A Warm Fireplace And Large Windows That Fill The Space With Natural Light. The Primary Bedroom Boasts A 4-Piece Ensuite And Walk-In Closet, While All Bedrooms Are Generously Sized For Ultimate Comfort. Enjoy Direct Garage Access, Beautiful Landscaping, And An Exceptional Community Setting With Top-Ranked Schools, Parks, A Community Centre, And More.Just Minutes To Hwy 48, Metro, Public Transit, Shopping Plazas, And Everyday ConveniencesThis Home Offers The Perfect Blend Of Luxury, Location, And Lifestyle. A Must See! (id:60626)
Anjia Realty
174 Township
Rural Cypress County, Alberta
480 acres farmland , located on Twp Rd 174. Oil revenue of $6100.00 per year as of 2025. (id:60626)
Royal LePage Community Realty
80 Prince William Street
Saint John, New Brunswick
A wealth of potential in this uptown commercial building receiving a stable income from a couple of Saint Johns favourite spots. The ground floor is home to three leased commercial spaces generating $8700/month (you may know them as Java Moose, Juniper Lease until 2025 & Pub Down Under). Already constructed; a stunning penthouse suite and a pair of two bedroom apartments that come with a total of 2 parking spaces. Current rents are: Apt 3 vacant (expected rent $1750), Apt 4 $1750 (increase to $1800 Sept 1) and the Penthouse is being set-up for short-term rentals. TENANTS PAY POWER! The real treasure lies on the 2nd & 3rd floors, which have been gutted to the studs, with submitted permits and detailed construction plans already in place. Originally these floors were designed to house 7 apartments on each floor. However the potential is unlimited for a savvy developer. With a consistent income of $15,400/month while creating new opportunities on the 2nd and 3rd floor represents a sound investment, Come explore the possibilities of this incredible uptown building and discover the potential for greatness. Newly updated water main line from street to building! (id:60626)
RE/MAX Professionals
22 Firelane 11 A Lane
Niagara-On-The-Lake, Ontario
Charming waterfront bungalow with stunning views of Lake Ontario. Welcome to your dream waterfront retreat. Nestled in a private desirable waterfront community in sought after Niagara-on-the-Lake, this gem has to be seen. Equipped with three distinct seating areas perfect for entertaining, you can enjoy the views of the Toronto skyline from the patio, the raised deck and the concert dock. Fully renovated open concept kitchen with Quartz countertops and oversized island with seating. The kitchen boasts built in stainless steel appliances and overlooks the breakfast nook. The open concept living dining room area complete with crown moulding, wood floors and cozy fireplace complete the look. The second primary bedroom has an electric fireplace, a 3 piece ensuite and overlooks the water. The primary bedroom has a 3 piece with closet. The views, the privacy. the peacefulness must be seen to be appreciated. Contact Listing agent for your private viewing. (id:60626)
Engel & Volkers Niagara
2536 Birch Crescent
Mississauga, Ontario
Nestled on a quiet street in the sought-after Clarkson neighborhood, this fully brick detached home offers the perfect blend of space, functionality, and convenience. Ideally located close to highways, parks, and top amenities, this 4-bedroom, 4-bathroom home is perfect for families looking for comfort and style.Step inside to a traditional layout featuring a connected sitting and dining room, a bright kitchen overlooking the backyard, and a cozy family room with a fireplace perfect for gatherings. The main level laundry adds extra convenience.Upstairs, you'll find four generously sized bedrooms, including a spacious primary suite with its own ensuite bathroom and walk-in closet.The finished basement is a fantastic extension of the home, offering an additional bedroom, large entertainment area, built-in bar, and a 3-piece bathroom, plus plenty of storage space. (id:60626)
Property.ca Inc.
41 P'tit Barachois
Grand-Barachois, New Brunswick
Wake up to the waves, unwind to the sunsets, this is coastal living at its finest. Nestled on a quiet private street in one of the area's most sought-after coastal enclaves, this exceptional waterfront home offers a rare blend of seclusion, sophistication, and natural beauty. With direct private access to a sandy beach and breathtaking, panoramic views of the Northumberland Strait, its the perfect escape for those who crave peace without compromise. Thoughtfully positioned to maximize natural light and ocean vistas, the home features expansive windows and glass doors that blur the line between indoors and out. The open-concept design offers bright, airy living spaces that flow effortlessly. Step outside to enjoy your morning coffee on the sun-kissed oceanfront decks, or host unforgettable gatherings in the newly built, water-facing gazebo, anchored on Post Tech supports for durability and style. Every element of this property is designed to connect you with the surrounding landscape. Crafted with premium finishes and attention to detail throughout, the home also features significant updates, including a new roof (June 2023) and a reinforced breakwater, now doubled in depth to provide long-term shoreline protection and peace of mind. This is more than just a home, its a rare lifestyle opportunity. A chance to own a turnkey waterfront retreat on an exclusive street, where private beach walks, coastal serenity, and uninterrupted ocean views are part of everyday life. (id:60626)
Creativ Realty
226151 80 Street E
Rural Foothills County, Alberta
Your Private 8.99-Acre Oasis – Just Minutes from the CityHorse & Livestock Ready | Updated Bungalow | Stunning Rural SettingEscape to peace and privacy just 6 minutes outside city limits. This beautifully updated bungalow sits on 8.99 acres of mature, tree-lined land—fully set up for horses or livestock, yet close to top schools, golf courses, and amenities.Property Highlights:•Open-concept bungalow with bright, sun-filled layout•Modern kitchen featuring stainless steel appliances, maple cabinetry & large island•Spacious living room with custom fireplace & newer blinds•Primary suite with two closets & luxurious 5-piece ensuite•Two more main-floor bedrooms & updated second full bath•Fully finished basement with large family room (surround sound), office, hobby space, two additional rooms & full laundry•Two high-efficiency furnaces, upgraded electrical, central vac, water system with carbon & potassium filtrationOutdoor Features:•Long paved driveway, two composite decks, hot tub-ready•Barn with tack room •Fenced pens, shelters, water sources for animals•4–5 acres of hay field (farm your own or lease it out)Just minutes from Cottonwood Golf & Country Club, nestled along the Bow River, this rare property offers the perfect blend of rural serenity and city convenience.Acreages like this don’t come along often—book your private viewing today and experience the lifestyle for yourself. (id:60626)
RE/MAX Real Estate (Mountain View)
Twp Road 420 Road Ne
Rural Ponoka County, Alberta
Looking for lots of room for your horses or to run a cow/calf operation or a business ( welding or mechanical) in the the huge shop come and drive through this custom made one of a kind security gate up the private secluded driveway and take a look. This 67 acre farm features a 1900 sq. ft. 3 bedroom, 2 bath bungalow with cedar shakes, in-floor heat, oak cabinets and corian countertops, and one wall in the living room is all rock with a wood fireplace., and concrete basement foundation, and a beautiful rockwork on the outside as well. There is also 380 sq. ft. porch and a greenhouse added on to the south of. this lovely home. Outside you will find a fenced yard with lots of mature trees, shrubs, lilacs, apple trees and a garden that produces very well. There is a pumphouse, storage building for your gardening tools and a root cellar. The yard also has concrete sidewalks with railing and a concrete patio. For the animals there is a 30' x 100' cattle shed with 2 nursing pens and a calving stall to handle the cows. It also has a handy building for staying in while calving season is on ,with a well there as well so running water inside. There is a covered waterer with built in containers as well for salt and mineral. The farm also has natural spring fed pond and lots of wildlife just south of the yard site. The hay shelter is 30' x 100' c/w metal roof. The property also has 3 chicken houses and a 30' x 50' cement floor building with a 10' x20' front entry addition and power for storage with one man door and overhead door and has a gable style roof finished with metal. There are 32 acres of pasture that is cross-fenced 5 times with gates .Now if you want to run a business here is your huge 40' x 110' metal arch style- Rib shop, with spray foam insulation, poured concrete in-floor heat, 18' ceiling c/w a 14' x 16' powered overhead door , 3 man doors .There are 2- 24' x 24' additions, one is the office with oak cupboards and stainless steel counter-tops and a sink and beautiful rockwork and large windows, above is the mezzanine with patio doors and a deck . The utility building is 30'x 18', gable style roof with metal cladding, concrete floor and power and contains the natural gas-fired 2023 boiler for the shop This farm has 3 wells.. This is one owner farm and the house is pet free and smoke free. It is a very nice farm with lots and lots of potential. (id:60626)
Maxwell Capital Realty (Rimbey)
601 Wilson Road
Dawson Creek, British Columbia
Prime Industrial Opportunity in Dawson Creek! This well-maintained and extensively upgraded industrial property (zoned M-1) offers over 10,000 sq. ft. of versatile shop space on 1.4 acres and hosts multiple storage areas, loading docks, and newer overhead unit heaters. Fully equipped for your business needs, the building features a twin reciprocating air compressor, 600V three-phase power, and four overhead doors (one 16w'x12h' and three 10'x10') for easy access and logistics. Up front, you’ll find 1,100 sq. ft. of functional office space that includes a coffee room and two separate bathrooms, perfect for your administrative or support team. Additionally, the property boasts a fully self-contained 1,100 sq. ft. residential suite, featuring 2 bedrooms, 1 bath, a full kitchen, and outfitted with it own independent heat & A/C - ideal for staff accommodation or rental income. Some of the many upgrades include new exterior tin roof and siding with insulation, a newly paved parking lot and paved city street access - enhancing both curb appeal and functionality. Don’t miss this exceptional opportunity to own a high-capacity, move-in ready industrial facility in one of Dawson Creek’s key locations! (id:60626)
Royal LePage Aspire - Dc
3411 18 Avenue Unit# A&b
Vernon, British Columbia
Legal Duplex, that's pretty suite. Great income helpers on each side of the duplex. Large lot with alley access, lots of parking, and double garage. Huge fenced yards both front and back, perfect for pets and kids! Fruit trees and gardens are ready to go. City and mountain views. Walking distance to downtown or the Hospital. Very close to bus routes. 2 min to Mission Hill Elementary, 3 min to Wholesale Club, 5 min to Polson Park and Galaxy Cinema, 8 min to Kin Beach. Duplex left side has 2 bdrms up and 1bdrm down. Right side has one bedroom up and 1bdrm down. This is an excellent investment property. (id:60626)
Royal LePage Downtown Realty
673 River Road
Wasaga Beach, Ontario
Positioned along the high-visibility Gateway to Wasaga Beach. This property offers outstanding potential for commercial and/or residential development - Zoned D2 - Development Gateway. Opportunity to combine with the adjoining parcel of land to assemble approximately 1 acre of development land, approved for a wide range of uses. Located across the street from Stonebridge Town Centre, and just 1.5 km from the massive Beach Area 1 redevelopment project, this site benefits from excellent traffic exposure, established infrastructure, and proximity to major retail, services, residential and tourist destinations. Excellent opportunity to capitalize on Wasaga Beach's continued residential and commercial expansion. This is a prime offering for builders, developers, and investors looking to secure a high-potential site in a rapidly (id:60626)
Royal LePage Signature Realty
13 - 1071 Cranberry Cove Lane
Frontenac, Ontario
Welcome to this custom-built bungalow set on 4.52 private acres in the desirable Cranberry Cove Estates. With views of Cranberry Lake, your own pond, and a wooded backdrop, this home offers peace, privacy, and space to enjoy every season. The main level features 3 bedrooms, including a beautiful primary suite with walk-in closet and a 5-piece ensuite with soaker tub and glass shower. Tall ceilings and large windows bring in natural light throughout. The great room and dining area are accented by 10 coffered ceilings, crown molding, wide-plank hickory hardwood, and a gas fireplace with stone surround. At the heart of the home, the chefs kitchen is both functional and high-end quartz countertops, shaker cabinets, tiled backsplash, and a massive 8' island with prep sink. Premium appliances include a 36 gas cooktop, double wall ovens, wine fridge, French-door refrigerator, micro drawer, and two dishwashers. Two car garage with entrance through the mud room. Downstairs, the fully finished basement nearly doubles your living space with 2 additional bedrooms, a full bathroom, a family room, games area, dry bar, home gym, and plenty of storage. Step outside and enjoy the surroundings: a covered front porch with lake views and rock gardens, and a large covered back deck overlooking your own pond and the forest. There's even a fire pit area perfect for relaxing to the sound of frogs at dusk. With over 3,400 sq. ft. of finished living space, custom finishes throughout, and only 35 minutes to Kingston, this is the rare rural retreat that truly has it all. (id:60626)
Exp Realty
199 Kayla Crescent
Vaughan, Ontario
LOCATION LOCATION. This is a beautifully maintained 4 +1 bedrooms , 3 full washroom + 1 powder washroom . Full kitchen. It's a Single Garage. Total parking spaces 3 cars. Schools in the area , 2 minute drive to Vaughan Mills and 1 minute drive to Cortelucci Hospital. This is an exciting community with lots of fun and enjoy yours summer at Canada's Wonderland. Just a minute from the highway. Private backyard, a place to relax and breathe from fresh air. Roof replaced 6-7 years ago. (id:60626)
Skylette Marketing Realty Inc.
290064 240 Street W
Rural Foothills County, Alberta
This VERY special property is hitting the market for the first time!! If you are looking for a large property with a sprawling walkout bungalow, an abundance of trees and privacy, and EVERY window facing the Majestic Rocky Mountains... then you have found it ! This house plus 11.32 acres features a meandering driveway into the property. Perfectly perched on a hill for the views that will take your breath away. The almost 2000 sq ft bungalow offers a huge entranceway. Natural light from the windows and skylights will guide you through the perfect floorplan. 3 fireplaces on the main level (2 gas one wood burning) will keep you warm and cozy through the winter months. with all the living spaces being so large, you will love to entertain family and friends in this home. The main level boasts a 4 season sunroom , a galley style kitchen , a huge dining space , a living room, huge primary bedroom with walk in closet and 5 piece ensuite, a well appointed laundry room with sink, a second bedroom , 4 piece bathroom, and an entrance that will charm you right from the moment you walk in. The walkout lower level features 2 more bedrooms ( plus flex room) a large rec area - complete with hot tub- and another bathroom. Imagine the joy of living here with your kids and animals ,with so much space to explore .This 11 acre parcel with home has a small pond where you can watch the ducks visit and hear the frogs and crickets singing. Graze your horses in the front fenced pasture. Lasting memories and special moments will be made on this property. There truly is alot to fall in love with at this special property. Call your favorite realtor today to book your private tour (id:60626)
RE/MAX Irealty Innovations
250020 Range Road 275
Rural Rocky View County, Alberta
Welcome to your dream retreat—set on 4.05 fully fenced acres with stunning views and only 15 minutes from Calgary and Chestermere. This beautifully maintained bungalow offers just over 3,000 sq.ft. of developed living space, including a thoughtfully designed an illegal in-law suite, making it ideal for multi-generational living or added rental potential.The main residence features a spacious primary bedroom filled with natural light from its south- and east-facing windows. The elegant ensuite includes a walk-in shower, soaker tub, and dual sinks, while the walk-in closet is equipped with built-in shelving and access to a massive 2,000 sq.ft. poured concrete crawl space—perfect for all your storage needs. Two additional bedrooms and a four-piece bathroom are located in the main wing. The open-concept living and dining room is centered around a stunning floor-to-ceiling, double-sided stone fireplace. With vaulted ceilings and a wood-burning insert with gas start, it adds warmth and charm to the space while creating a seamless flow between living and dining areas. The kitchen is bright and welcoming with plenty of cabinetry, a large walk-in pantry, Brazilian granite countertops, DuraCeramic tile flooring, and a breakfast bar. East-facing windows and patio doors lead to a cozy outdoor seating area—perfect for morning coffee, evening BBQs, or relaxed entertaining. Heading down the hallway to the in-law suite, you’ll pass a convenient three-piece bathroom and a den—perfect for a home office or quiet reading nook. The shared laundry room is both functional and stylish, offering a window for natural light, a utility sink, countertop for folding, and beautiful cabinetry for extra storage. The in-law suite was thoughtfully laid out with comfort in mind. The kitchen features a modern-country style with an apron sink overlooking a charming window, a gas stove for the home chef, and an island for additional prep space or casual dining. The open-concept living room is cozy and i nviting, and a west-facing window captures breathtaking sunsets. The large bedroom offers a peaceful place to unwind at the end of the day, while the three-piece bathroom includes a walk-in shower, built-in shelving, and a mirrored cabinet for extra storage. Recent upgrades include new shingles and updated front siding, giving the home great curb appeal and long-term value. Outside, a 31'4 x 26'0 barn—including a separate storage room—offers versatile options for a workshop or animal shelter. A tranquil pond is fed by the adjacent canal, and the property is accented with mature deciduous trees and shrubs for added beauty and privacy. For evening enjoyment, gather around the cozy firepit area under the stars—perfect for roasting marshmallows and making lasting memories. This sought-after acreage combines space, privacy, and quick access to city amenities. Whether you're looking to escape the hustle of urban life or find a perfect place for your family to grow, this property is truly one of a kind. (id:60626)
RE/MAX Key
4211 Vandyke Place Nw
Calgary, Alberta
OPEN HOUSE SUNDAY JULY 27, 1:30 TO 3:330 Welcome to this brand-new luxury bungalow tucked away in a quiet cul-de-sac in Varsity—one of NW Calgary’s most desirable communities. This thoughtfully designed home features exceptional curb appeal with new landscaping, mature trees, and a welcoming front entry. Inside, soaring ceilings and oversized windows fill the open-concept main floor with natural light. A sleek fireplace anchors the front living room, which flows into the dining area and chef-inspired kitchen—complete with high-end stainless steel appliances, quartz counters, custom cabinetry, and a 13-ft island.The main-floor primary suite is a true retreat with its own fireplace, spacious walk-in closet, and a spa-like 5-piece en-suite with dual vanities, soaker tub, and separate shower. Two more bedrooms and a stylish 4-piece bathroom complete the main level. A custom mudroom with built-ins offers access to the double detached garage.Enjoy sunny afternoons in the west-facing backyard with a new deck (gas line for BBQ), fresh sod, and full fencing—perfect for entertaining, kids, or pets.The fully developed lower level adds over 1,200 sq ft of functional space, including a large family room with a third fireplace, wet bar, two more bedrooms (one with a private en-suite and steam shower), an additional full bathroom, and a dream laundry room with built-ins, steam closet, and utility sink.Ideally located minutes from Market Mall, U of C, Foothills Hospital, parks, LRT, and schools. With 5 bedrooms, 4 bathrooms, and nearly 3,000 sq ft of living space, this turnkey Varsity gem is perfect for families, professionals, or those seeking luxury single-level living.Book your private showing today! (id:60626)
RE/MAX First
1129 Maggie Street Se
Calgary, Alberta
***OPEN HOUSE SAT MAY 31/JUNE 1 1-3PM***A striking detached brownstone located on one of Ramsay’s most desirable streets. With commanding views over the historic neighbourhood and a walkable inner-city location just minutes to Inglewood, river pathways, local breweries, and the future Green Line LRT, this property is the definition of urban luxury. Custom-built by boutique developer Icon Design and Development and professionally curated by Studio Felix, this residence was featured in Western Living Magazine for its standout architectural and interior design. From the moment you step inside, the attention to detail and elevated finishes are unmistakable.The main and upper floors offer more than 2,100 square feet of above-grade living space with two spacious bedrooms, a large private office, and an open-concept main floor ideal for entertaining. Interior features include a sculptural curved staircase, heated polished concrete flooring, a fluted gas fireplace, and extensive built-in cabinetry throughout. The kitchen is a showpiece, anchored by a large central island and complete with integrated appliances, custom millwork, designer fixtures and hardware, and a built-in keg fridge with taps that serve directly to the kitchen bar. An upholstered dining banquette offers the perfect space for casual gatherings or elevated dinners.Upstairs, the primary retreat features floor-to-ceiling west-facing windows, custom built-ins, a spa-inspired five-piece ensuite with dual vanities and soaker tub, and a large walk-in closet. A second spacious bedroom, another five-piece bathroom, a fully built-in home office, and upper-level laundry provide the functionality and comfort discerning buyers expect.The lower level includes a rare front-drive attached heated garage, offering everyday convenience rarely found in inner-city homes. Also on this level is a fully finished rec room or home gym, a mudroom with custom lockers and dog wash station, a mechanical and storage area, and a utili ty room. While technically below grade, this level offers natural light and a well-designed layout to maximize utility and livability.Outdoors, the west-facing backyard is a private sanctuary, beautifully tiered to create multiple entertaining spaces. Enjoy a built-in outdoor bar that seamlessly connects to the interior kitchen through an extended counter, a large patio with hot tub, professionally installed irrigation system, and thoughtful landscaping that balances privacy with openness. Whether you are hosting summer gatherings, relaxing after a day at work, or enjoying Calgary’s vibrant inner-city lifestyle, this outdoor space delivers.This is a home that offers more than just beautiful design — it delivers a lifestyle. Rarely do properties come to market that combine architectural interest, location, craftsmanship, and comfort in such a cohesive and stylish way. 1129 Maggie Street SE is the opportunity to own a landmark residence in one of Calgary’s most unique and historically rich communities. (id:60626)
Synterra Realty
1267 South Shore Road
Greater Napanee, Ontario
Have you ever wanted to own your very own fishing lodge? Well Welcome to an incredible opportunity to own Blakewood Lodge on Hay Bay! This Bay is known for its excellent fishing, swimming and boating. The main house shows beautifully with its roomy master bedroom with electric fireplace, oversized ensuite and main floor laundry. Another bedroom, full bath, office/den and open concept main living areas with windows allowing in the most exceptional views of the Bay. Woodstove in living room with a beautiful stone hearth. Oversized deck with gazebo to capture in breathtaking sunsets or sit along side the very spacious dock. This property has 8 cabins with a kitchenette and 2 sets of bunk beds, and a 3 bedroom cottage with bathroom, living room, kitchen, and eating area, along with another cottage with an outhouse, kitchenette with walkout to a covered deck, and 2 bunk beds. Lower level of main house is a workshop area under house and attached area with his and hers showers and bathrooms. Great firepit area with lots of seating. Convenient fish cleaning hut by dock. This property has it all. Beautiful 330 feet of shoreline, extra income if you decided to semi retire and stay active and lots of room for family to stay!!! (id:60626)
Century 21 All-Pro Realty (1993) Ltd.
30 York Lake Road
Orkney Rm No. 244, Saskatchewan
Located just 1 ¼ km outside of Yorkton on York Lake Road, this stunning 5,452 sq. ft. bungalow sits on 19 acres of private land. Built in 1988 with a major addition in 2005, this home is truly one of a kind, offering an abundance of space and luxury amenities. The heart of the home is its expansive Great Room, ideal for entertaining on a grand scale. With its soaring ceilings and open concept layout. The chef’s kitchen is equally impressive, featuring both electric and gas ranges, multiple dishwashers, a walk-in cooler, and three separate granite islands. Whether you’re an avid home cook or a professional chef, this kitchen offers everything needed to create incredible meals. This home features five bathrooms, ensuring convenience throughout. The fully developed basement is designed for both entertainment and wellness, featuring a theatre room with a curved full-length screen, projector, and reclining chairs with built-in sound shakers. A dedicated fitness area includes a fully equipped weight room, an exercise machine space, and a two-person infrared sauna with light therapy and AV equipment. Designed with comfort in mind, the home is equipped with three furnaces, three air conditioning units, two wood-burning fireplaces, and one gas fireplace. A Generac generator ensures the entire home remains powered when needed. The home’s infrastructure is built for efficiency and convenience, with three utility rooms housing three electrical panels, two water heaters, a water softener, an iron filtration system, and a commercial reverse osmosis system. For music lovers, speakers are installed inside and outside the home, with touchscreens in the newer addition to control SiriusXM or personal music selections. This remarkable property offers an unparalleled combination of space, luxury, and functionality. Whether you’re looking for a private retreat, an entertainer’s paradise, or a home that can support a business venture, this estate has it all! $30k Incentive included (id:60626)
Royal LePage Next Level
1175 Route 425
Whitney, New Brunswick
DREAM WATERFRONT IN WHITNEY, NB. Discover a once-in-a-lifetime opportunity to own a stunning waterfront estate in Whitney, featuring approximately 450 feet of frontage along the highly sought-after Miramichi River. Spanning four PIDs, this exceptional property includes a lot at the road and three waterfront lots, offering a unique blend of luxury living and income potential. Down a private lane sits the impressive, four-year-old main residencea modern split-level home showcasing an open-concept design, high-end kitchen, and expansive windows that frame breathtaking river views. The main level boasts three spacious bedrooms, including a luxurious master suite with an ensuite, walk-in closet, and convenient in-suite laundry. A large deck and screened-in porch provide the perfect setting to relax and enjoy the serene landscape. The walk-out basement includes a fully equipped two-bedroom apartment, ideal for guests, extended family, or rental income.This home includes a large double garage with a wired generator.Adding to the value are two additional waterfront propertiesone developed as a two-level rental unit and the other as a charming four-season cottage, both offering excellent revenue-generating potential. Whether you're looking to fish, kayak, boat, or simply unwind by the water, this property offers the very best of riverside living, with unmatched privacy, beauty, and versatility.Dont miss this rare opportunitycontact us today to make your waterfront dream a reality! (id:60626)
Allied Realty Limited
#27 53117 Rge Road 14
Rural Parkland County, Alberta
Life is better at Hubbles Lake! This gorgeous bungalow is situated on a private lot, fully fenced, surrounded by trees with a private dock & full lake access. The spring-fed lake is reserved for non-motorized watercraft, making it perfect for paddleboarding, swimming & unwinding in nature. This unique home feels warm and welcoming, with incredible views of the lake & a walkout basement with a second kitchen. The main floor features a cozy living room with fireplace, a spacious dining room, a bright kitchen plus a spacious primary suite with walk-in closet & 5 piece ensuite. Completing the main floor is another 2 piece bathroom, a large office/creative space & a separate flex space. The fully finished basement has a family room, 2 more large bedrooms & another 3 piece bathroom. The upper deck, lower patio, gardens & landscaping were designed with entertaining in mind! Situated between Hwy 16 & Hwy 16A, enjoy all lake life has to offer, only minutes from Stony Plain, Spruce Grove & Edmonton. (id:60626)
RE/MAX Excellence
Lot 5 Avery Place
Perth East, Ontario
TO BE BUILT! 140-160 days till your in your new home!!! Nestled in the conveniently located and picturesque town of Milverton, ON, and a quick 30 min traffic free drive to Kitchener, Stratford and Listowel, this stunning 2 Storey Executive Home by Cedar Rose Homes can be yours! This 3-beds, 3-baths and offers a luxurious lifestyle, with water view and everything you need for luxurious living. With over 4500 sq. ft of TLS this home is as extensive in living area as it is beautiful! The designer farmhouse Kitchen is perfect for culinary enthusiasts boasting stone countertops and lots of cabinet space! Did I mention that 4 top stainless kitchen appliances are included? The Kitchen, Dining and Living room are open concept with cathedral ceilings. Enjoy your two walk out elevated decks, one off the kitchen ready for a BBQ or Bistro Table, the other off the Great Room ideal for entertaining and watching amazing sunsets. Additionally, the Great Room has a custom gas fireplace and large windows providing lots of natural light. Enjoy watching each beautiful season come in and go. The thoughtfully designed upper level provides the convenience of a full laundry and bonus sitting room. The Primary Bedroom with Ensuite Bath has a walk-in shower and freestanding tub. The two additional bedrooms are large, bright and located conveniently next to the walkthrough main bath with separate room for toilet and shower! Finally, venture to the massive walkout Basement with full size windows perfect for storage or additional space. This Bsmnt. is thoughtfully designed, insulated and plumbed with future development in mind. This levels walkout, with sliding glass doors to your backyard, make this area feel like a main level living space. Round out this home with its lrg. two car garage, you can house your truck or SUVs easily. This home is perfect for Families, Professionals, and those seeking a blend of Luxury and Nature...lets discuss your custom build today! (id:60626)
Coldwell Banker Peter Benninger Realty
213 Skipper Drive
Ottawa, Ontario
The perfect blend of modern luxury living and small-town charm. This stunning and spacious 2+1 bedroom, 3 bathroom bungalow is a must-see in Manotick's sought-after Mahogany community. On a premium corner lot and conveniently located across the street from a park! Step inside to an open concept layout filled with natural sunlight and sleek, high-end finishes. The main level features 9-foot ceilings, custom window treatments, rich maple hardwood and tons of upgrades throughout. The gourmet chef's kitchen belongs in a magazine! Features quartz countertops, extended cabinets with built-in lighting, a large centre island, convenient pantry spaces and high-end appliances. The primary bedroom includes a walk-in closet and a luxurious ensuite bathroom retreat with a custom glass shower and soaker tub. Laundry room located on the main level and leads to a fully insulated 2-car garage. The finished lower level offers tons of additional living space, large windows, an additional bedroom, a full bathroom and lots of storage space. Ideal for guests, a home office or multi-generational living. Outside the south-facing backyard is fully fenced, nicely landscaped and includes a 14 x 10 foot patio perfect for relaxing or entertaining guests. A growing family-friendly neighbourhood just minutes to parks, shops, restaurants and the historic village of Manotick. A great area with historic character, vibrant charm and local businesses. Minto Evergreen Model offers 1981 SQFT above grade + finished basement. 24 hour irrevocable on offers. Schedule B to be included with offers. Year built: 2022, Approx. $250K in upgrades (see upgrade list attached)! Open House Sunday, July 20th, at 2-4 PM. (id:60626)
RE/MAX Hallmark Realty Group
305 Militia Point Road
Militia Point, Nova Scotia
Experience the ultimate lakeside estate with this stunning real estate gem nestled on the shores of Bras D'or Lake. Boasting thousands of feet of pristine shoreline and spanning across an expansive 87 acres, this property offers an unparalleled opportunity for a truly luxurious lifestyle. Indulge in the serene beauty of the sandy beach, where you can bask in the warm sunshine or take a refreshing dip in the crystal-clear waters. Whether you're an avid sailor or simply enjoy the tranquility of the water, this lakefront paradise provides endless possibilities for water sports and leisurely boat rides. Escape from the hustle and bustle of everyday life and immerse yourself in the perfect vacation setting. The picturesque Bras D'or Lake offers a peaceful ambiance, surrounded by breathtaking natural landscapes. The mature landscape of this property enhances the serenity, providing a private oasis where you can unwind and rejuvenate. This real estate gem is a haven for nature enthusiasts and outdoor lovers. Explore the vast acres of land, where you can hike, bike, or simply take leisurely strolls amidst the lush greenery. Embrace the harmonious blend of nature and luxury, as this property offers an idyllic backdrop for relaxation and recreation. With its prime location on the Bras D'or Lake, this real estate opportunity is truly one-of-a-kind. Whether you're seeking a year-round residence or an exclusive vacation getaway, this property provides the perfect canvas to create lasting memories and enjoy a lifestyle of unparalleled beauty and tranquility. Don't miss your chance to own a slice of paradise. Discover the limitless potential and breathtaking beauty of this lakeside retreat. Embrace the sandy beach, sail across the pristine waters, and immerse yourself in the natural splendor of Cape Breton. Live your dream and make this extraordinary property your own. (id:60626)
Cape Breton Realty
43 & 45 Clifford Street
Quinte West, Ontario
43 & 45 Clifford Street offers luxury waterfront living with dual residences. A rare and refined offering of one residential home with a cottage on one premier waterfront property along the crystal-clear shores of Lake Ontario, nestled in the peaceful and picturesque community of Carrying Place. This extraordinary estate blends panoramic lake views, modern elegance, and outstanding versatility, with direct sightlines to the iconic Presqu'ile Point. 43 Clifford Street offers 1,759 sq. ft. of beautifully updated living space, featuring 3 bedrooms and 2 bathrooms in a bright, open-concept layout. The main floor is designed for effortless entertaining, with a stylish kitchen and spacious living area offering stunning waterfront views. Step out onto the walkout patio for outdoor dining, relaxation, and year-round lakeside enjoyment.Upstairs, the three bedrooms enjoy breathtaking views, with two opening onto a private waterfront-facing deck a perfect spot for morning coffee. A full bathroom upstairs serves the bedrooms, with convenient access from the primary suite. Comfort is ensured with propane heating (Heat Pump), a charming wood stove, and a battery backup power system, keeping the home warm and secure year-round. 45 Clifford Street, with 1,008 sq. ft., is a separate 2-bedroom, 2-bathroom cottage offering equally captivating views of Lake Ontario. Whether for extended family, guests, or a luxury rental, the possibilities are endless.Swim, paddle board, and soak in the serenity along your own sandy, shallow-entry shoreline with natural rock ledge. This is waterfront living at its finest. (id:60626)
Exp Realty
1333 County Road 9
Greater Napanee, Ontario
Welcome to your own private paradise - where elegant design meets unparalleled natural beauty. This custom-built, 3,528 sq ft luxury estate, nestled on 7.2 acres with 294 feet of pristine waterfront, offers a rare blend of sophisticated living and serene privacy. Crafted in 2012, the home boasts a grand layout ideal for multi-generational living, with expansive space and thoughtful separation. The striking primary loft suite serves as a true retreat, featuring a walk-in closet, a spa-like 5-piece ensuite with his-and-her vanities,and a private balcony overlooking the meticulously landscaped front gardens. A cozy sitting area overlooks the spacious main living room below, creating a seamless flow of natural light and warmth throughout. At the heart of the home, a chef's kitchen with rich cherry wood cabinetry, ample storage, and generous counter space opens into a stylish dining area and a large living room. An automatic sliding door leads to the back deck, where a Covana-covered hot tub offers year-round relaxation with unobstructed views of the water. The west wing hosts two generously-sized bedrooms, a full bath, a private office, and convenient main-floor laundry. The lower level provides even more flexibility, featuring two additional bedrooms, another full bath, a large recreation room, and second laundry facilities ideal for extended family or guests. Step outside to discover the true magic of this property: miles of captivating water views from every back window, a sandy beach, and a full docking system complete with a boat lift perfect for waterfront living and entertaining. A long paved lane-way leads to a circular driveway at the main entrance,offering a grand welcome, while the 3-car attached garage and separate 1,000 sq ft detached workshop provide ample space for vehicles, hobbies, and storage. Surrounded by lush gardens, two elegant water fountains, and endless tranquility, this home offers not just a place to live, but a lifestyle to treasure. (id:60626)
Royal LePage Proalliance Realty
4177 Johnston Heights Drive
Garden Bay, British Columbia
Nestled in picturesque Daniel Point Estates, this stunning craftsman-style home offers breathtaking ocean views on a serene 0.636-acre lot. With 3 bedrooms, a bonus family room with a balcony, and a fantastic layout, this home is perfect for entertaining. Enjoy sunsets and wildlife from the dining room, garden, or upper patio, where whales and eagles make regular appearances. The oversized kitchen with a large island is ideal for the gourmet cook and family gatherings, complemented by a spacious media room and separate dining room within the open floor plan. A self-contained basement suite adds versatility, perfect for a B&B or in-law suite. Embrace coastal living with nearby trails, community gatherings, and unparalleled tranquility. Your personal paradise awaits! (id:60626)
Sotheby's International Realty Canada
3800 204 Street
Langley, British Columbia
Charming 1630sqft RANCHER nestled on a Private 1/4 Acre CORNER LOT in sought-after Brookswood. This home offers a complementary blend of COMFORT and LIVABILITY featuring 3 bdrms and 2 full bthrms. OPEN-CONCEPT layout is ideal for both entertaining and relaxed daily living. Enjoy seamless indoor-outdoor flow to an EXPANSIVE WRAPAROUND DECK accessible from the living room, den, and primary suite creating an ideal setting for outdoor dining or serene moments in your fully fenced backyard retreat. Ample parking with BONUS double driveways and single carport, ideal for vehicles, RVs or recreational gear. Located steps to Belmont Elementary, Brookswood Secondary and scenic parks. Perfect opportunity for downsizers, families or developers seeking a PRIME LOT in a coveted and desirable location. (id:60626)
Exp Realty Of Canada
475 South Pine View Ridge Lane
Tudor & Cashel, Ontario
Looking for a getaway for some peace and quiet? Or do you like to entertain friends and family for ATV or sledding fun. This one checks all the boxes! A stunning setting for this beautiful turn-key off-grid property with 50 acres in close proximity to the Heritage Trail between Madoc and Bancroft. Access is along a seasonal road and long private driveway, leads you up to this beautiful setting overlooking a private lake teeming with rainbow trout. The 5 yr old dwelling boasts a main level with 3 bedrooms and 2 baths, and an open concept kitchen/living room overlooking to lake and leading out to the full length deck with glass railing for unobstructed views, plus a 3 season sunroom. A full basement with a bar and partially finished rec room area and a walkout to the huge interlocking stone patio with a firepit and a wood fired hot tub at water's edge. Powered by an 11 kilowatt diesel generator and heated by 2 propane fireplaces, plus a heat pump gives you heat and A/C. A detached 24x20 garage with a woodstove, plus a 12 ft lean-to gives you lots of room to park your big boy toys! Recreational opportunities abound and wildlife includes deer, moose and more right at your front step, or numerous local lakes to try out are only a short drive away. Don't wait or you will miss out on this one! (id:60626)
Century 21 Lanthorn Real Estate Ltd.
1223 Leishmans Rd
Quadra Island, British Columbia
Copper Bluffs executive custom-built home on 11 acres, featuring panoramic views across Discovery Passage to Vancouver Island! The home offers a main level entry with daylight basement layout, with the primary bedroom located on the main floor. The home was built in 2006 by Quadrate Ventures and features custom built-ins in most rooms. The entry to the home leads to the inviting open floor plan on the main level with vaulted ceilings and floor to ceiling windows overlooking the ocean. There are covered decks off the living room and dining room providing plenty of outdoor entertaining area. The kitchen recently underwent a full renovation, professionally designed by Denise Mitchell Interiors. The kitchen boasts quartz counters, subzero freezers built into the cabinets next to the fridge, large pantry and a corner cabinet with shelves that fully pull out. Also on the main floor you’ll find an office, 2pc bathroom, primary bedroom with built-in bed frame & custom built-in shelving & 4pc ensuite with tiled shower. The lower floor has 2 bedrooms, one with a 3pc ensuite & sliding doors to the lower deck. There is another 3pc bathroom on the lower floor, spacious family/media room, dining room & laundry room. The lower floor has suite potential. The lower level deck is partially covered with a built-in tiled hot tub with electric cover. The home is situated on a level bluff with beautiful ocean views, tiered ponds with a water feature meander through the bluffs and the occasional Arbutus tree can be found. Much of the 11 acre property is in a natural state and zoning would allow for the construction of another home of any size. Situated in the Copper Bluffs subdivision on the north west side of Quadra Island, with a variety of outdoor recreation opportunities out your back door! Come see all this stunning property has to offer! Quadra Island – it’s not just a location, it’s a lifestyle…are you ready for Island Time? (id:60626)
Royal LePage Advance Realty
Lot 5 Avery Place
Milverton, Ontario
TO BE BUILT! 140-160 days till your in your new home!!! Nestled in the conveniently located and picturesque town of Milverton, ON, and a quick 30 min traffic free drive to Kitchener, Stratford and Listowel, this stunning 2 Storey Executive Home by Cedar Rose Homes can be yours! This 3-beds, 3-baths and offers a luxurious lifestyle, with water view and everything you need for luxurious living. With over 4500 sq. ft of TLS this home is as extensive in living area as it is beautiful! The designer farmhouse Kitchen is perfect for culinary enthusiasts boasting stone countertops and lots of cabinet space! Did I mention that 4 top stainless kitchen appliances are included? The Kitchen, Dining and Living room are open concept with cathedral ceilings. Enjoy your two walk out elevated decks, one off the kitchen ready for a BBQ or Bistro Table, the other off the Great Room ideal for entertaining and watching amazing sunsets. Additionally, the Great Room has a custom gas fireplace and large windows providing lots of natural light. Enjoy watching each beautiful season come in and go. The thoughtfully designed upper level provides the convenience of a full laundry and bonus sitting room. The Primary Bedroom with Ensuite Bath has a walk-in shower and freestanding tub. The two additional bedrooms are large, bright and located conveniently next to the walkthrough main bath with separate room for toilet and shower! Finally, venture to the massive walkout Basement with full size windows perfect for storage or additional space. This Bsmnt. is thoughtfully designed, insulated and plumbed with future development in mind. This levels walkout, with sliding glass doors to your backyard, make this area feel like a main level living space. Round out this home with its lrg. two car garage, you can house your truck or SUVs easily. This home is perfect for Families, Professionals, and those seeking a blend of Luxury and Nature...lets discuss your custom build today! (id:60626)
Coldwell Banker Peter Benninger Realty
351 Hillmount Avenue
Toronto, Ontario
Exceptional Opportunity in Torontos Sought-After Yorkdale-Glen Park Neighbourhood! Situated on a picturesque, quiet street, this detached bungalow sits on an impressive, extra-deep 40 x 140 ft south-facing lot. Featuring an attached garage with dual access to the backyard and a separate side entrance to a spacious basement-offering excellent income or in-law suite potential. Enjoy a sun-filled, pool-sized backyard, ideal for entertaining or future expansion. Prime location within walking distance to Glencairn Subway Station, with easy access to the Allen Expressway, Hwy 401, Yorkdale Shopping Centre, and much more. A true gem in a thriving, connected community! (id:60626)
RE/MAX Noblecorp Real Estate


