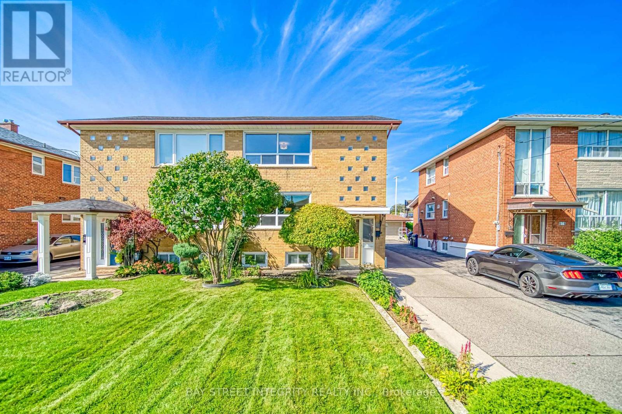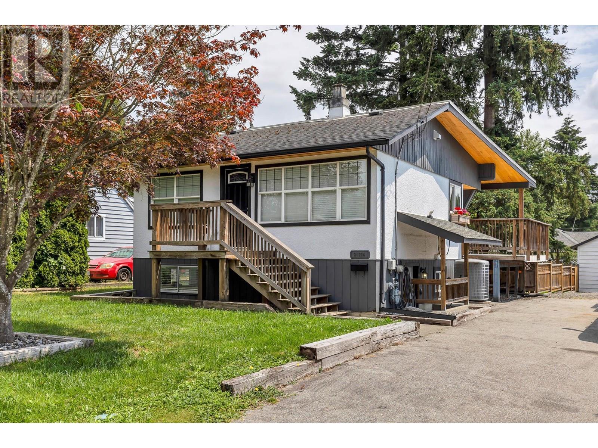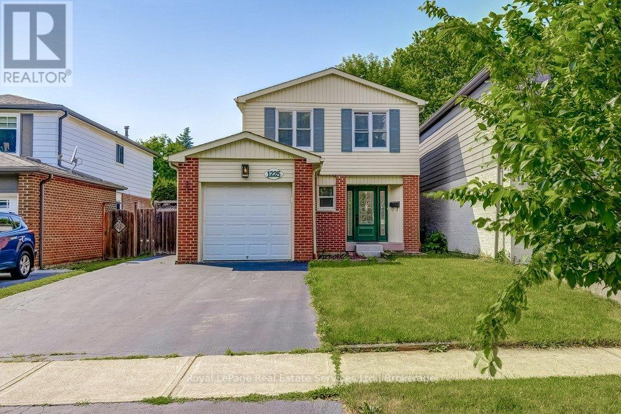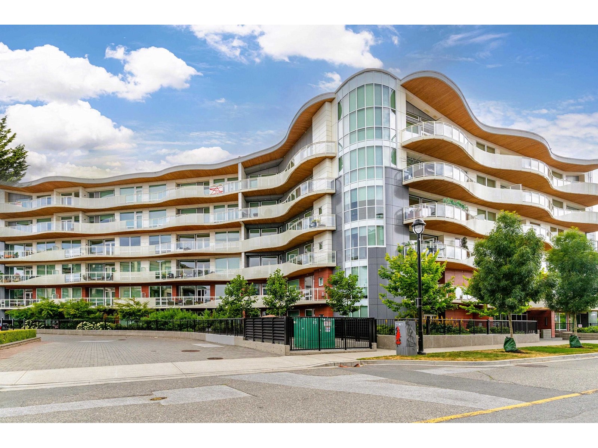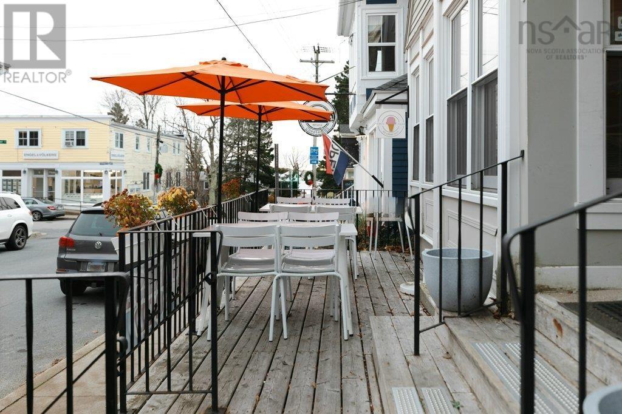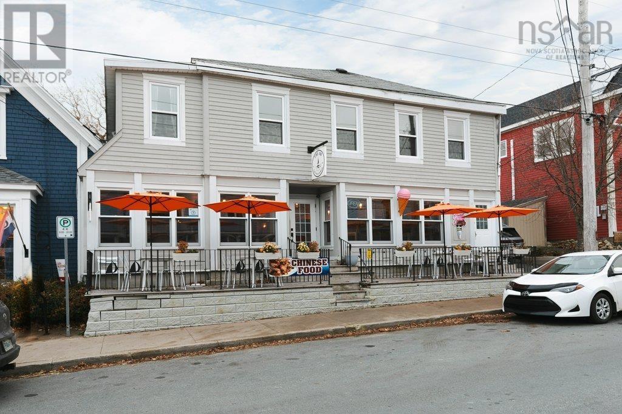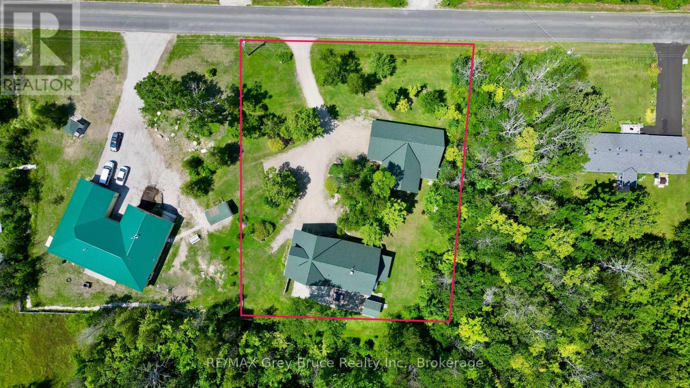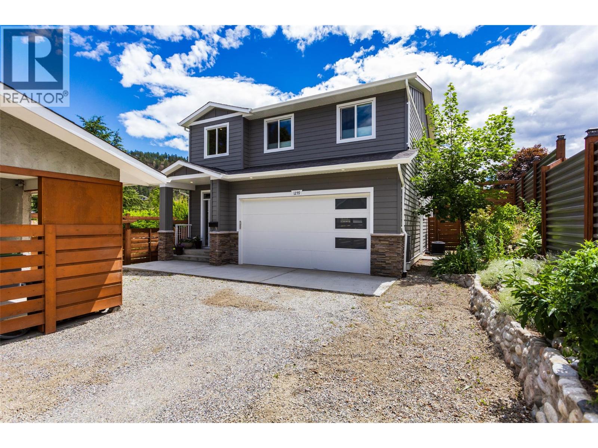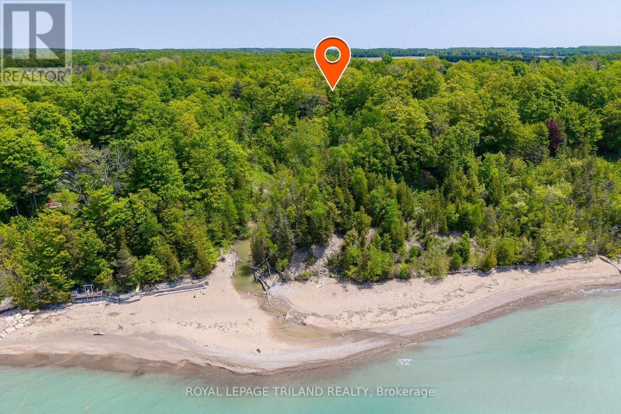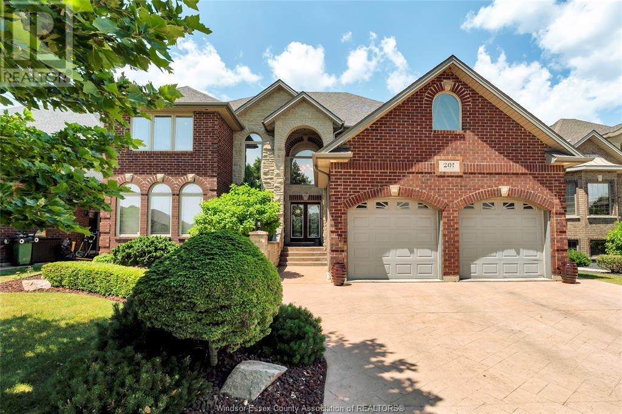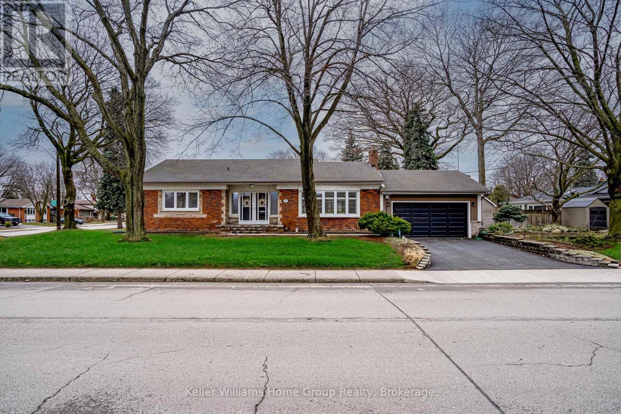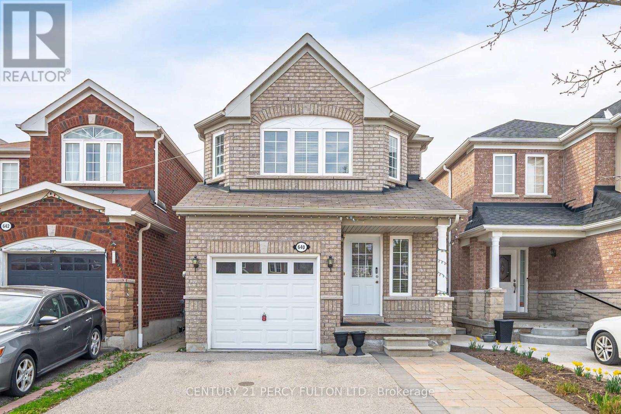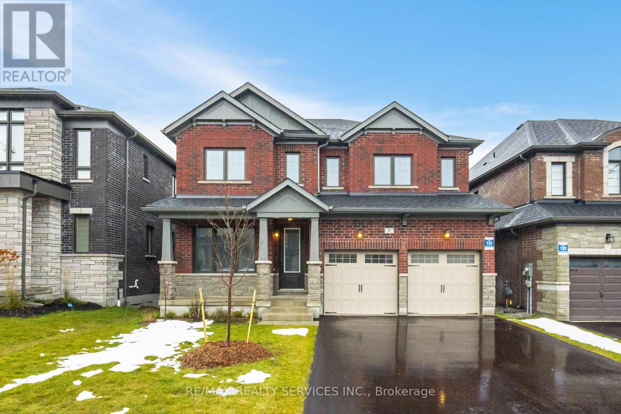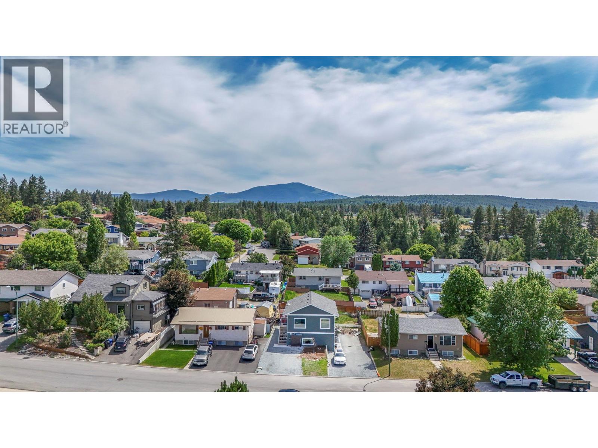12 Martini Drive
Toronto, Ontario
Welcome to 12 Martini Dr, North York! This lovely home sits in a family-friendly Brookhaven-Amesbury neighborhood, and has been in the care of the same family for over 60 years with love. The house has a sun -filled and spacious living room and dining room and is in great condition. This property offers 3 bedrooms on the 2nd floor, total 3 full bathrooms, 2 kitchens, double garage at the back, and a private driveway for up to 9 cars. Finished basement with separate kitchen and laundry and walk up, featuring a large studio, new bathroom and new kitchen with dining area(fully renovated and never been used). Perfect for investors, multi-generation families or families looking to upsize, this home is ready to move in and waiting for your personal touch! Enjoy easy access to a variety of amenities and attractions, such as, Hwy 401/400, Black Creek Dr, hospitals, churches schools, No Frills, Yorkdale Mall, TTC 24/7 and community center. **** EXTRAS & HIGHLIGHT **** Finished basement with separate kitchen and laundry and Walk Up, extra income to support with mortgage if leased. New washer and dryer on main floor (2022), new electric panel, and plumbing redone in 2023, Attic insulated in 2018, basement re waterproofed 2008 , parching and weeping tile 2023, roof (2021) new pot lights, new paint, floor sanded and stained 2015, new exhaust fans in 2nd and 3rd floor washroom 2018, new shed in backyard for more storage. central vac ready to be connected. Electronic garage door 2008, WIFI enabled sprinkler system 2022. Seller and Listing Agent make no representations or warranties regarding the retrofit status of the basement. **EXTRAS** 2 set of washer/dryer, and a new 2nd kitchen on lower level with fridge and stove. (id:60626)
Bay Street Integrity Realty Inc.
63058 Perry Road
Wainfleet, Ontario
Turn-Key Farm on 13.77 Acres Ready for Your Vision!Discover the perfect blend of country living and modern convenience with this exceptional 13.77-acre turn-key farm. Featuring a charming 3-bedroom bungalow, this well-maintained property is ideal for those looking to embrace the rural lifestyle. Here are 7 key features: 1. Fenced paddocks and pastures, perfect for livestock or equestrian use. 2. 8 years of clean-tested stock, ensuring a healthy farming operation. 3. Electrical fencing for added security and efficiency. 4. Hydro and water to the barn, making daily chores effortless. 5. Major updates completed: roof, eaves, septic, and sump all replaced within the last 8 years. 6. Thriving 5-year-old orchard trees, ready for future harvests. 7. 2 acres of bush with scenic trails, great for exploring and recreation. This is a rare opportunity to step into a fully operational farm with modern upgrades and well-planned infrastructure. Don't miss your chance to make it yours! (id:60626)
Right Choice Happenings Realty Ltd.
63058 Perry Road
Wainfleet, Ontario
Turn-Key Farm on 13.77 Acres Ready for Your Vision!Discover the perfect blend of country living and modern convenience with this exceptional 13.77-acre turn-key farm. Featuring a charming 3-bedroom bungalow, this well-maintained property is ideal for those looking to embrace the rural lifestyle. Here are 7 key features: 1. Fenced paddocks and pastures, perfect for livestock or equestrian use. 2. 8 years of clean-tested stock, ensuring a healthy farming operation. 3. Electrical fencing for added security and efficiency. 4. Hydro and water to the barn, making daily chores effortless. 5. Major updates completed: roof, eaves, septic, and sump all replaced within the last 8 years. 6. Thriving 5-year-old orchard trees, ready for future harvests. 7. 2 acres of bush with scenic trails, great for exploring and recreation. This is a rare opportunity to step into a fully operational farm with modern upgrades and well-planned infrastructure. Don't miss your chance to make it yours! (id:60626)
Right Choice Happenings Realty Ltd.
20214 Wanstead Street
Maple Ridge, British Columbia
Welcome to this beautifully updated home, perfectly situated on a generous, fully fenced lot that offers privacy, space, & serenity. This turn-key property has been completely renovated inside & out, blending modern comforts with timeless charm. Enjoy year-round comfort with heatpump & air cond. system, ensuring energy-efficient climate control in every season. Step outside to enjoy the expansive yard-ideal for entertaining, gardening, or simply relaxing in your own private oasis. The large deck extends your living space outdoors, providing the perfect spot for summer BBQ, morning coffee, or evening gatherings under the stars. The property includes a spacious detached workshop. Don't miss this rare opportunity to own a move-in-ready home on a large, private lot with room to grow! Book NOW! (id:60626)
Royal LePage Little Oak Realty
1225 Consort Crescent
Burlington, Ontario
Welcome to 1225 Consort Crescent, located on a quiet Crescent in N/E Burlington. A recently renovated Four Bedroom, 2.1 Bathroom link home ( looks like a single home). Enter through a new custom door system with side lights. The Living Room features a gas fireplace and a large sliding door walkout to the patio and fenced garden. In the Kitchen you will find brand new Stainless Steel Appliances, Granite counters, a Centre Island/Breakfast bar and a walkout to the side garden and private patio. Then up to the second floor with 4 spacious Bedrooms and a 4 piece Bathroom. Down to the Basement and a beautiful Recreation Room and Den with new Broadloom and a wet bar. The Laundry and a 3 piece Bathroom are also on this level. New Furnace 2024, new laminate flooring on main and second floors, new custom blinds throughout, new SS appliances. A very convenient location in the Palmer area with many shops, restaurants, schools. Parks are nearby. Easy access to Major highways. (id:60626)
Royal LePage Real Estate Services Ltd.
507 20416 Park Avenue
Langley, British Columbia
Welcome to Legacy on Park Ave - where modern living meets everyday convenience in the heart of Langley City. This bright and spacious almost 1,600 sq ft home features 9 ft ceilings and full-height windows that fill the space with natural light. The open-concept kitchen is perfect for entertaining, with Fisher & Paykel built-in appliances, Caesarstone countertops, wide-plank oak floors, and stylish, modern finishes throughout. Enjoy the comfort of full A/C, 3 spacious bedrooms, 2.5 bathrooms, and a large storage room that works perfectly as a pantry, or for strollers and Costco hauls. Step out to your oversized curved deck with city views and it's BBQ and patio heater ready. Legacy offers real lifestyle perks, including a concierge, a fully equipped fitness center, the Grand Lounge/clubhouse for get-togethers, and an outdoor patio for weekend hangouts. Skip the car! Cafés, restaurants, shopping, Douglas Park, Timm's Rec Centre and transit are all an easy walk. (id:60626)
Macdonald Realty (Langley)
490 East Main Street
Welland, Ontario
Heavy Traffic area, well established with liquor license, seats 34 people also renovated 2 Apartments. Store Front currently rented on a monthly bases, 1 Apartment rented, other vacant. Plumbing, Wiring, Windows, Roof have been done. Great opportunity to start your own business to rent out! (id:60626)
Century 21 Heritage House Ltd
43 Queen Street
Chester, Nova Scotia
Opportunity awaits in the heart of Chester Village. This fabulous property has the perfect blend of commercial and residential use in a prime downtown location where excellent street visibility and high foot traffic offers great exposure for running a successful business. The main floor has a spacious 2,544 SF commercial space with a 50 person capacity indoors and an additional 16 on the street-side patio. The seaside charm is felt through cottage-style aesthetics with cozy seating arrangements, a large beach stone fireplace, and bright windows. The space is completed by 2 public bathrooms, a well-equipped commercial kitchen, and ample storage space, making it the perfect setup for a successful food establishment. Three modern and bright apartments include updated kitchens and bathsall equipped with ductless heat pumps and electric baseboard for year round heating. A detached outbuilding in the back of the lot is ready to be converted into an additional backyard suite to maximize the highest-and-best-use of this property. Nestled in the heart of the Village, this iconic location has been a popular gathering spot for many years, offering something for everyone. No matter who's behind the counter, the energy and charm of this place keep people coming back. (id:60626)
Engel & Volkers (Chester)
Engel & Volkers
43 Queen Street
Chester, Nova Scotia
Opportunity awaits in the heart of Chester Village. This fabulous property has the perfect blend of commercial and residential use in a prime downtown location where excellent street visibility and high foot traffic offers great exposure for running a successful business. The main floor has a spacious 2,544 SF commercial space with a 50 person capacity indoors and an additional 16 on the street-side patio. The seaside charm is felt through cottage-style aesthetics with cozy seating arrangements, a large beach stone fireplace, and bright windows. The space is completed by 2 public bathrooms, a well-equipped commercial kitchen, and ample storage space, making it the perfect setup for a successful food establishment. Three modern and bright apartments include updated kitchens and bathsall equipped with ductless heat pumps and electric baseboard for year round heating. A detached outbuilding in the back of the lot is ready to be converted into an additional backyard suite to maximize the highest-and-best-use of this property. Nestled in the heart of the Village, this iconic location has been a popular gathering spot for many years, offering something for everyone. No matter who's behind the counter, the energy and charm of this place keep people coming back. (id:60626)
Engel & Volkers (Chester)
Engel & Volkers
20 Maple Drive
Northern Bruce Peninsula, Ontario
Welcome to 20 Maple Drive in Miller Lake! This lovely and immaculate custom built home is situated on a large lot measuring 166 feet wide x 196 feet deep. Home was built by the original owner and boasts of character and charm throughout. Inside the home on the main floor, you'll find a uniquely designed open concept with a living area, dining, and kitchen. The kitchen has an island counter with plenty of storage. If you enjoy baking, preparing meals and entertaining guests, you'll appreciate the large gourmet cook stove in the kitchen! The living area has a high efficiency woodstove insert that will keep you warm and toasty on those frosty winter days. There is also and bedroom, a three piece bathroom, laundry closet, and an enclosed sunporch/room. Walkout also to patio from living area. The second level has the primary bedroom, a four piece bathroom, reading nook/study - great space for some quiet time. There is also an open loft that serves as extra sleepovers, office space and or exercise area. Vaulted ceilings. Beautiful wood floors throughout and with in-floor heat. There is an attached garage with in-floor heating that also serves as additional entertainment space if needed. The owners have used it for family and friends gatherings. If you're looking for garage space with a workshop and all of the extras one could imagine - this is it! The garage is 24 x 48, with three rooms above that are heated, and a heated workshop. There is also a 24 x 20 extension to the garage. At the end of the day, enjoy a relaxing soak in the hot tub! Property is nicely landscaped. Home shows very well and has been meticulously cared for. Property is located on a year round paved municipal road. Rural services are available such as garbage and recycling pickup. Roads are plowed during winter time. Centrally located between Lion's Head and Tobermory for grocery shopping, and other amenities. There is a good public access to Miller Lake just a short distance away. Taxes: 3689.00. (id:60626)
RE/MAX Grey Bruce Realty Inc.
1259 Rio Drive
Kelowna, British Columbia
Wonderful 4 year old family home in a super convenient and friendly neighbourhood. This 4 bedroom home is ideally designed and ready to move into. The main floor boasts a very well designed kitchen and eating area which is open to a comfortable family room. The mud room is perfectly situated as you come in from your 2 car garage. There is a 1/2 bath on this floor for easy access for guests and family. The 2nd floor boasts 3 bedrooms, including a generously sized primary bedroom with a great walk-in closet and fully equipped en-suite bathroom. The laundry room is also situated on the 2nd floor. In the basement there is a 4th large bedroom and a rec/family room and a full bathroom. This would be a fantastic place for a teenager or student to make their own space. The fully fenced and beautifully landscaped rear yard is ready and waiting for your summer days and pets. The neighbourhood offers incredible access to school bus stops, just steps from the front door, with the school catchment area giving access to Kelowna most sought after schools, Watson Road Elementary and Dr. Knox Middle school and Kelowna Senior Secondary. Don't hesitate to make this your dream home and location. (id:60626)
Coldwell Banker Horizon Realty
229 Lonsberry Lane
Douro-Dummer, Ontario
Welcome to 229 Lonsberry Lane, an exceptional 2-storey home nestled on 2.55 beautifully landscaped acres at the end of a quiet cul-de-sac in the charming town of Warsaw, just 25 minutes from Peterborough. Meticulously maintained inside and out, this inviting home offers the perfect blend of space, privacy, and comfort. The main floor features a bright living room, formal dining room, spacious kitchen, and cozy family room ideal for entertaining or everyday family living. A convenient main floor laundry room and sliding doors lead to the backyard oasis, making outdoor enjoyment effortless. Upstairs, the primary suite serves as a peaceful retreat with a walk-in closet and private ensuite bath. Two additional generously sized bedrooms and a second 4-piece bath provide plenty of space for family or guests. The finished basement expands your living space with a large family room, a den, a wine cellar, and an additional full bathroom perfect for extended family, guests, or hobbies. Step outside and experience true resort-style living. The expansive deck overlooks an in-ground saltwater pool surrounded by lush lawn and beautifully landscaped gardens. A charming pool house offers flexibility as a change space, art studio, or private yoga retreat. A separate workshop shed is ideal for tools and outdoor projects. Located just minutes from the scenic trails and limestone caves of Warsaw Caves Conservation Area, this property offers a peaceful lifestyle with access to nature and outdoor recreation perfect for families, creatives, or anyone looking to unwind in a tranquil setting while staying close to city conveniences. Don't miss this rare opportunity to own a meticulously cared-for home in a quiet, welcoming community. (id:60626)
Royal LePage Frank Real Estate
314 Robertson Line
Mississippi Mills, Ontario
*Stunning Custom Home on 3.26 Acres Your Dream Awaits!**Welcome to this exquisite 4-bedroom, 3 & 1/2-bathroom custom home, perfectly nestled on a sprawling 3.26-acre lot. This beautiful residence boasts a full finished walk-out basement, providing ample space for entertainment and relaxation.Step outside to enjoy the expansive wrap-around deck, ideal for savoring morning coffee or hosting summer gatherings while taking in the serene surroundings. The vaulted living room features soaring ceilings and abundant natural light, creating a warm and inviting atmosphere.The eat-in kitchen and dining area are designed for both functionality and style, making it the perfect place for family meals or entertaining guests.This property also includes an attached garage for convenience, along with a remarkable detached custom Huge 3-bay garage/ workshop built 2013 30' x 50', heated and insulated, providing plenty of room for vehicles, tools, and hobbies.Dont miss this rare opportunity to own a piece of paradise with endless possibilities. ( Points of Interest - OVR Trail for ATV's, Biking/Walking - Minutes to Clay Bank Nature Park on Madawaska River, Ottawa River & White Lake - Bus access to local schools and French Catholic school 11 minutes away, Schedule your private tour today! Privacy galore. New roof shingles 2024. Please allow 24 hours notice for showings and 24hrs Irrevocable for Offers! (id:60626)
Signature Team Realty Ltd.
75331 Glitter Bay Crescent
Bluewater, Ontario
LAKEFRONT + RAVINE = UNPARALLELED PRIVACY | 3 ACRE NATURE RETREAT ON LAKE HURON w/ PRIVATE SANDY BEACH | 4 MIN DRIVE TO BAYFIELD AMENITIES | 12 MIN DRIVE TO GRAND BEND | WELL-KEPT 3 BED/2 FULL BATH/2 FIREPLACE 4 SEASON CHARMER w/ NEW KITCHEN | TURNKEY FURNISHED PACKAGE! This is one of the most unique lakefront properties offered in this region for years. Not only will your family treasure years of memories fostered by the epic 130+ft of private beach frontage on the western side of this 3.14 acre lakefront ravine parcel, but they will also experience a level of premium privacy & seclusion that is rarely seen save for properties sold at 3 to 4 times the price! You can do it all at this one spectacular lakefront estate: spend the day at the beach, go for a nature hike along a private stream to catch a salmon, hike a wildlife trail through the woods w/ rolling elevations, catch an epic Lake Huron sunset, or retreat from the city on a cold winter evening w/ your choice of two fireplaces in this chalet/cabin style yr round home or cottage. Speaking of this nostalgic beach house in the woods, don't forget that this package comes fully furnished, ready to go on day 1 just in time for summer! With the new quartz kitchen in 2025 w/ updated appliances including a natural gas stove & new hood vent, plus the new wood stove & chimney (new 2020 high-end Blaze King Scirocco catalytic wood, WETT certified), updated A/C 2022, updated insulation in attic, replaced upper & lower slider doors & fiberoptic high-speed Internet, she's a 10! This house is in great shape, w/ just enough updates not to lose that definitive cozy cottage ambiance. You get the wood fireplace in the lakeview living room around the corner from the roomy master bedroom, the gas fireplace in the family room + 2 more bedrooms & 2 full bathrooms! The property also boasts a woodshed w/ a cord of wood, garden shed, wood working shop, ample parking & a wrap around deck! (id:60626)
Royal LePage Triland Realty
51245 Rge Rd 210
Rural Strathcona County, Alberta
ONE OF ONE! 26.8 ACRE Lake Front Property With Amazing Potential! This Unique Property Boasts A Expansive Air Conditioned Home With Over 4000 sq ft of Development! An Open Concept Living and Kitchen Spaces With Incredible Sprawling Valley Views from The Dining/Living Room Area! Custom Built in Cabinets Throughout This Home. A Massive Primary Bedroom With an Adjacent Flex/Office Space And a Newly Added 3 Pce Accessible Ensuite With Sit Down Shower Area. A Spacious Second Bedroom And a Smaller 3rd Studio Bedroom Complement Main Floor Footprint. The Lower Level Has Over 2000 Sq Ft Of Development For All To Enjoy! A Welcoming Sunroom Awaits You As You Enter The First Lower Level Entrance. Then An Expansive Rec Room Area With Wood Burning Fireplace a 3 Pce Powder, an Office Area And Large Mechanical Room Space. There is Also a 23'x 22'7 Family Flex Area That Could Easily Be Modified to Add 2 Spacious Bedrooms. The Property Has Numerous Trails and Direct Access To The Lake With RV Camping Potential!! (id:60626)
Maxwell Devonshire Realty
74 Melbourne Street
Hamilton, Ontario
This thoughtfully built semi-detached home, located in the heart of Kirkendall, is perfectly situated just steps from Locke Streets popular restaurants, cafes, and shops. The fully finished lower level features 9' coffered ceilings and offers flexible space for a home office, gym, or family room. The open-concept main floor includes a modern eat-in kitchen with stainless steel appliances and quartz countertops, flowing into a bright living area with sliding doors that open to a large backyard great for everyday living or hosting friends. The second floor includes 3 bedrooms and 3.5 baths, including a spacious primary suite with its own ensuite. Additional features include a tiled garage and easy access to a shared community garden, dog park, and childrens playground. Close to schools and churches, and with convenient highway access, this gem offers comfort, culture, and a strong sense of community. (id:60626)
Royal LePage State Realty
74 Melbourne Street
Hamilton, Ontario
This thoughtfully built semi-detached home, located in the heart of Kirkendall, is perfectly situated just steps from Locke Street’s popular restaurants, cafes, and shops. The fully finished lower level features 9' coffered ceilings and offers flexible space for a home office, gym, or family room. The open-concept main floor includes a modern eat-in kitchen with stainless steel appliances and quartz countertops, flowing into a bright living area with sliding doors that open to a large backyard—great for everyday living or hosting friends. The second floor includes 3 bedrooms and 3.5 baths, including a spacious primary suite with its own ensuite. Additional features include a tiled garage and easy access to a shared community garden, dog park, and children’s playground. Close to schools and churches, and with convenient highway access, this gem offers comfort, culture, and a strong sense of community. (id:60626)
Royal LePage State Realty Inc.
201 Ellison Avenue
Leamington, Ontario
WELCOME TO 201 ELLISON AVENUE. THIS CUSTOM BUILT FULL BRICK & STONE 2 STOREY HOME IS IN SOUGHT AFTER AREA OF FINE HOMES IN BEAUTIFUL TOWN OF LEAMINGTON. APPROX. 3120 SQ FT FULLY FINISHED HOME FEATURES A 2 STORY GREAT ROOM, FORMAL DIN ROOM, HRWD & PORCELAIN FLRS, BIG KITCHEN FEATURES GRANITE COUNTERTOPS & BUILT IN APPLIANCES 4+1 BDRMS, 4 BATHS 1 ALL BEDROOMS HAVE WALK IN CLOSETS, CLOSE TO SCHOOLS, SHOPPING AND ALL BASIC AMENITIES. CALL FOR A PRIVATE SHOWING. (id:60626)
RE/MAX Preferred Realty Ltd. - 585
46547 Clayton Avenue, Chilliwack Proper East
Chilliwack, British Columbia
This 4 Bedroom Charming home sits on large rectangular lot 75' sq.ft total of 7500 sqft. In the most desirable area Chilliwack. Conveniently located close to schools, hospital, shopping Centre and with easy highway access. With 3 good size bedrooms upstairs, kitchen. Spacious Living room and formal dining area. Downstairs, you'll find a good size bedroom plus ample space to easily put a suite down. Lots of potential here, its located in an area seeing significant ongoing redevelopment. Check with city for more info on development. Call us for your private viewings. (id:60626)
Sutton Group-West Coast Realty (Surrey/120)
101 6463 Silver Avenue
Burnaby, British Columbia
Maywood on the Park in Metrotown is Located directly north of Maywood Park, and less than a 5-minute walk from Metrotown and the Metrotown Skytrain Station. This CORNER 2 bedroom, 2 bath NE facing with a huge patio, the neighborhood provides a plethora of shopping and restaurant options as well as refreshing green space, such as Maywood Park. Homes ranging from 394-1,286 sqft. Thoughtfully designed floorplans with spacious kitchens include an island with an integrated dining table, Well considered in-building amenities: 24 hour concierge, fully equipped fitness studio, expansive lounge area, dog wash, bike repair room, and more. (id:60626)
Royal Pacific Realty (Kingsway) Ltd.
50 Edgewood Avenue
Hamilton, Ontario
Welcome to this absolutely charming and meticulously updated* brick bungalow, perfectly situated in the coveted Sherwood neighbourhood on Hamilton Mountain. Ideal for down-sizers, retirees, or anyone seeking convenient one-floor living, this home offers 3+bedrooms, 2 full bathrooms, laundry on each level and a timeless blend of elegance and modern comfort. The main floor features a bright and inviting living room with a cozy fireplace, a large bay window, and California shutters. A stylish mix of hardwood and luxury laminate flooring flows throughout the home, complementing the thoughtfully updated kitchen and bathrooms. The bright lower level offers excellent in-law suite potential with a separate entrance, oversized living space, full bath, a gym/bedroom, and a kitchenette, ideal for extended family or additional income. Enjoy the convenience of an attached double car garage (2019), new driveway (2019) and a professionally landscaped, low-maintenance yard with perennials. Located just steps from parks, schools, transit, and the Kenilworth access, this home offers the perfect combination of comfort, style, and location. A rare opportunity to own a freshly painted turn-key bungalow in one of Hamilton Mountains most desirable communities! *Updates include furnace, pump and thermostat in 2024, new flooring in kitchen, basement and staircase in 2025, dishwasher 2024, roof 2013, gas fp in basement 2020. (id:60626)
Keller Williams Home Group Realty
640 Sunbird Trail
Pickering, Ontario
* 4 Bedroom 4 Bath Detached Home in High Demand Area of Pickering - Amberlea * Hardwood Floors on Second * Entrance Through Garage * New Kitchen With Quartz Counters * Primary Bedroom with 5 Pc Ensuite * 2 Kitchens * 4 Car Parking on Driveway * Basement Fully Finished With Separate Entrance, Living, Kitchen, Dining, Office, Den, & 4 Pc Bath * Close to Good Schools, Parks, Trails, Shops, HWY 401 & More * (id:60626)
Century 21 Percy Fulton Ltd.
8 Sweet Cicely Street
Springwater, Ontario
Newly built 2880 Sq.ft. detached 4 bedroom + den, 4 bath home with a walk-out basement in picturesque Springwater. This home features a well thought out layout with 9 foot in ceilings on main floor, a spacious den, and mudroom. All bedrooms have ensuite bathroom, and most have walk-in closets. Situated on a large 44ft x 99ft lot with no sidewalk, allowing 4 cars on the driveway, 2 in the garages. and The desirable walk-out basement, allows in loads of natural light; you can create an additional rental suite, or keep it for yourself. Just 10 minutes to the Barrie, this home provides the rare opportunity of living a peaceful life, while all modern amenities are within close reach. **EXTRAS** Legal description cont. "ENTRY AS IN SC1872944 TOWNSHIP OF SPRINGWATER" 5 Piece Appliance Which Includes: Stainless Steel Fridge, Stove, Dishwasher, & Canopy Hood-Fan. Washer And Dryer For Laundry Rm. Central Air Conditioning (id:60626)
RE/MAX Realty Services Inc.
2509 4th Street S
Cranbrook, British Columbia
Check out our 24/7 Virtual Open House! Welcome to this brand new, energy-efficient triplex located in the highly sought-after community of Highlands. Nestled on a quiet, family-friendly street, this thoughtfully designed property offers incredible income potential—whether you choose to live in the spacious upper unit and rent out the lower suites, or hold the entire property as a solid investment. The upper unit features three bedrooms, luxury LVP flooring, high ceilings, and expansive triple-pane windows that flood the space with natural light and offer stunning views of Fisher Peak. A modern kitchen with stainless steel appliances anchors the open-concept living space, complemented by a generously sized spa-inspired bathroom and the convenience of in-suite laundry. The lower level includes two fully legal 1-bedroom suites, each with their own private entrance, outdoor space, parking, and in-suite laundry. All units are equipped with heat pump systems for efficient heating and a/c, ensuring year-round comfort and low operating costs. Ideally located just minutes from the Community Forest, Cranbrook Golf Course, the hospital, College of the Rockies, excellent schools, and within walking distance to Western Financial Place, shopping, and more. With current revenue of $3,000/month from the lower suites and the upper unit vacant and move-in ready, this is a rare opportunity to own a brand new multi-unit property in one of Cranbrook’s most desirable neighborhoods. (id:60626)
Real Broker B.c. Ltd

