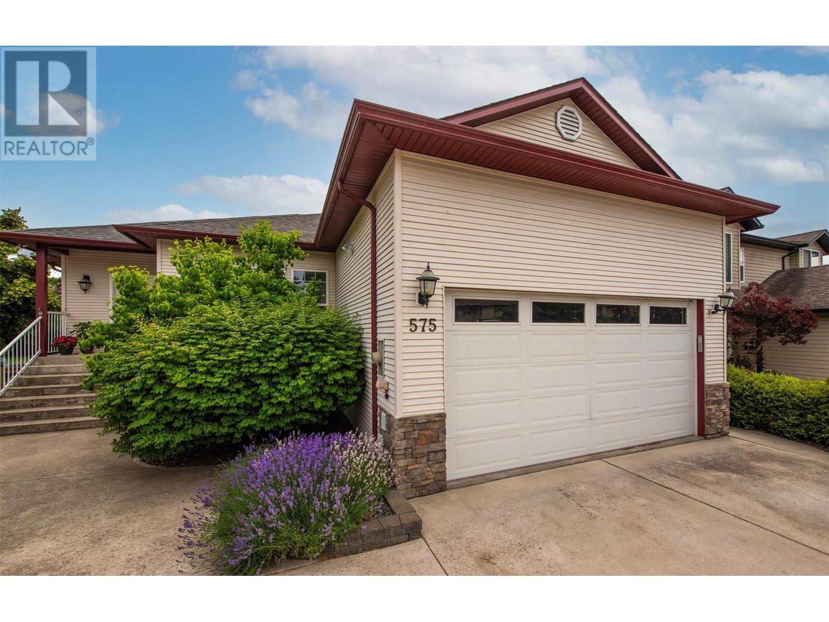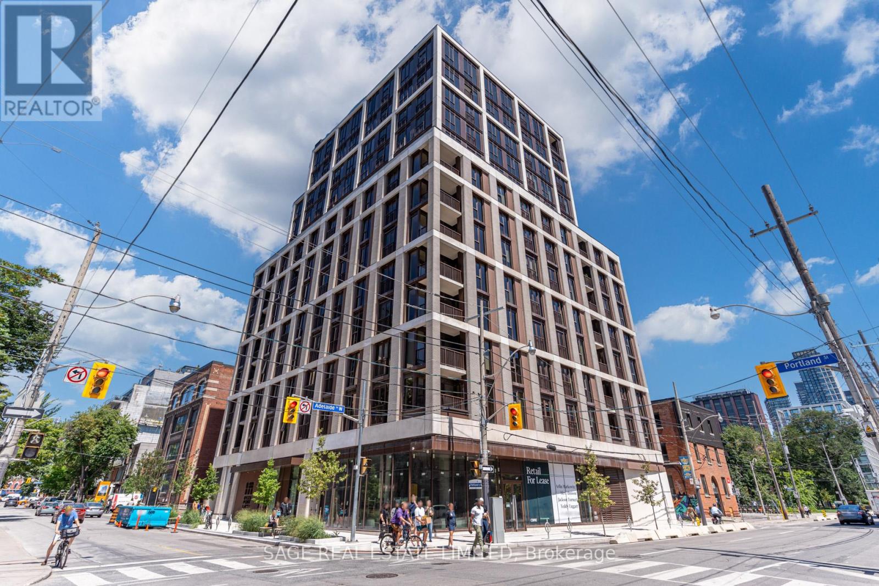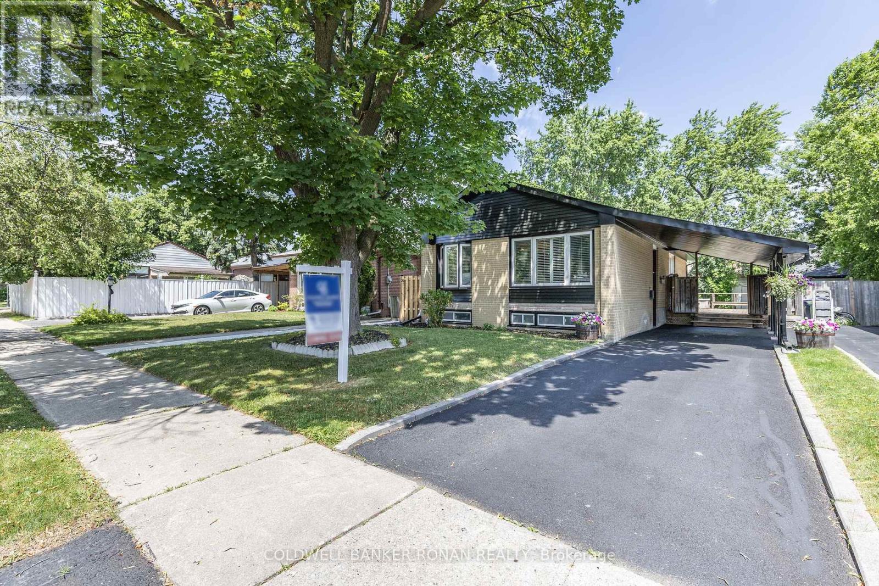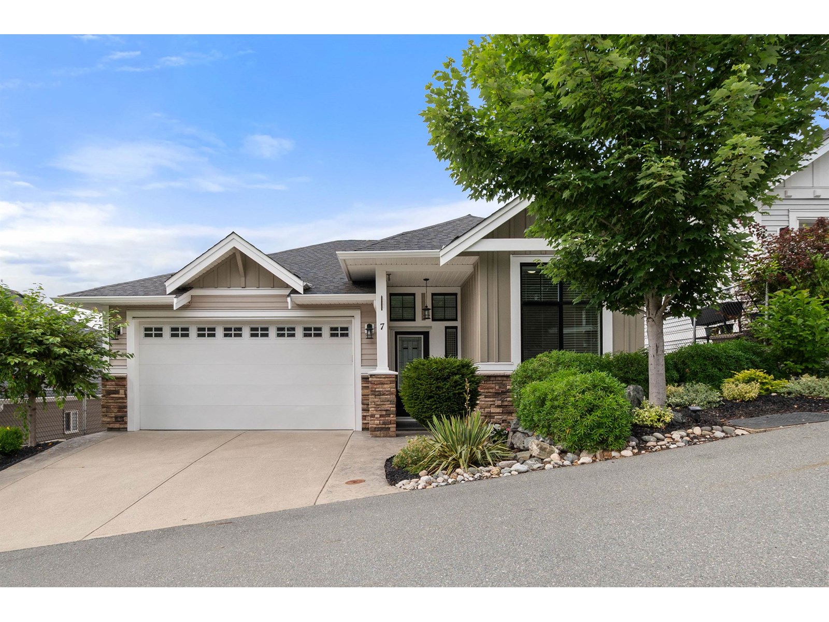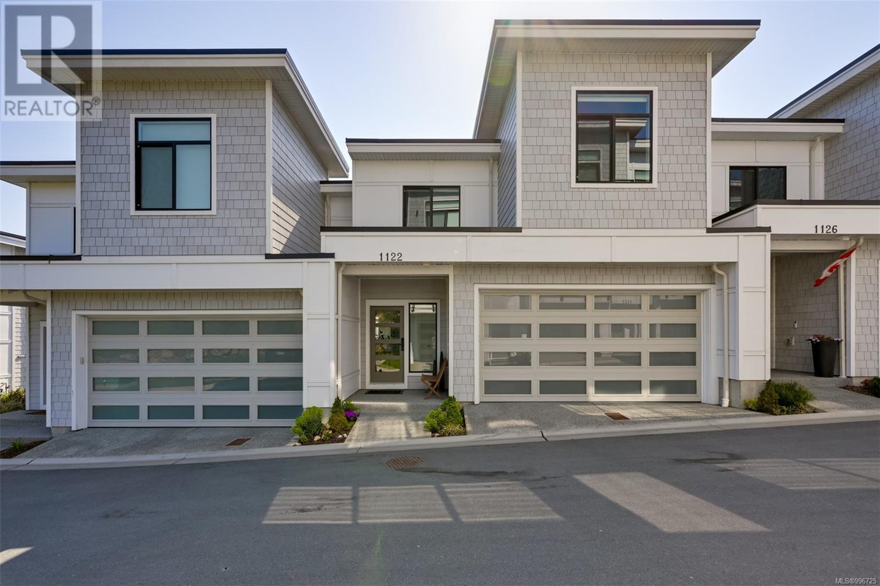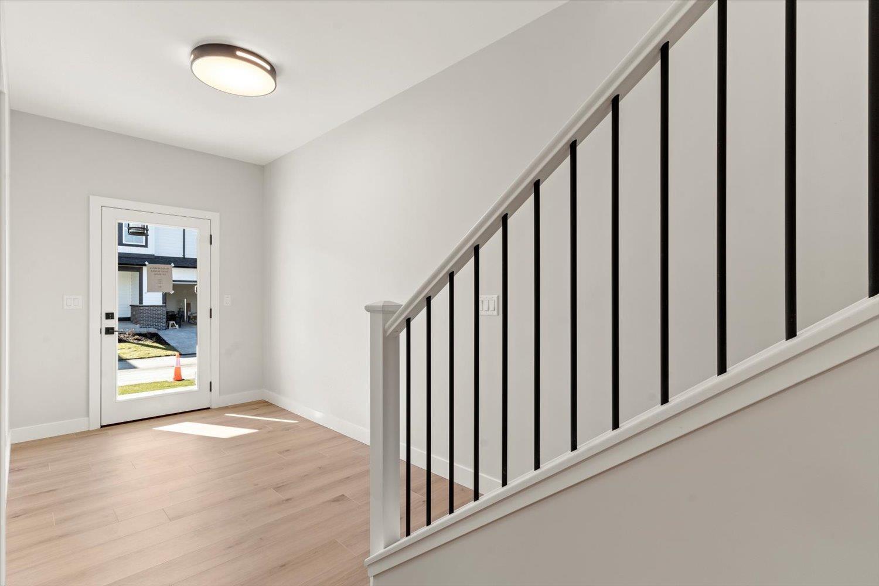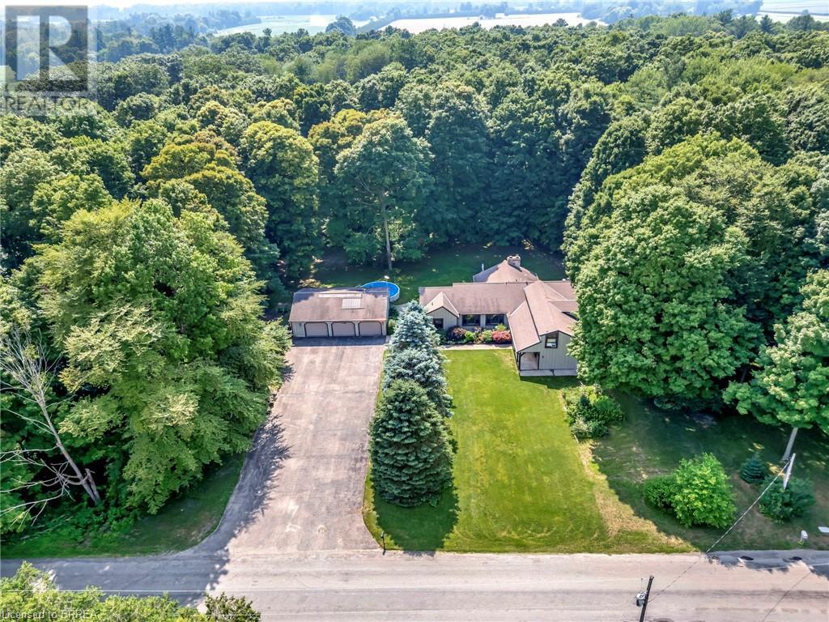63 15177 60 Avenue
Surrey, British Columbia
Welcome to the finest townhouse in the prestigious Evoque complex. This spacious 2,071 sqft, 4 bedroom, 4 bathroom corner unit offers the perfect blend of style, comfort, and modern function. Located in the most desirable part of Sullivan Station, it backs onto a peaceful greenbelt, providing a fully private backyard retreat. The home features a double side-by-side garage, is EV charging ready, and includes Geothermal heating and cooling for year-round efficiency. Inside, the main floor boasts 9-foot ceilings, a bright open-concept layout, and a large entertainment island perfect for gatherings. Thoughtful upgrades include quartz countertops, a built-in vacuum system, custom feature wallpaper, and built-in ceiling and wall speakers for a cinema-quality experience. All of this is just a short walk from schools, shopping, recreation centres, and public transit. This is more than just a townhouse-it's a complete lifestyle upgrade. OPENHOUSE 7/13 SUN 1-3pm (id:60626)
Exp Realty
824 Raymer Road
Kelowna, British Columbia
Welcome to a truly unique and RARE offering at 824 Raymer Road, nestled in Kelowna's highly desirable Lower Mission neighborhood. This one-of-a-kind property presents an exceptional opportunity to experience the Okanagan lifestyle at its finest. You'll be captivated by the beauty and functionality of this lovingly maintained 0.243-acre garden OASIS. This flat, fully fenced & private property boasts a ""Secret Garden"" feel in the backyard, surrounded by mature trees. A charming gazebo offers the perfect spot for meditation, yoga, or simply unwinding from city life. Beyond this tranquil retreat, you'll find a DETACHED GARAGE/SHOP, parking for over 10 vehicles, numerous storage areas, and ample space for RVs without compromising the backyard or the potential for a pool or secondary dwelling. Step inside this unique and charming home to discover an open, bright, and functional layout with tasteful updates throughout. The main level features a lovely eat-in kitchen with an expansive, raised peninsula island, a cozy living room with fireplace, two generously sized bedrooms, and a versatile area currently used as a den and laundry area with convenient back patio access. The lower level offers a one-bedroom IN-LAW SUITE with laundry hook-ups, offering flexibility for multi-generational living or accommodating guests (potential to expand this to a 2BR suite). With its own dedicated entrance, the lower level can also be easily adapted for a home-based business or tailored to your family's evolving needs for generations. Enjoy incredible trails just steps away at Woodhaven Park & Conservancy, access to top-rated schools, and a short distance to an array of shopping, cafes, breweries, Okanagan Lake, and more. Contact your Realtor to view this exceptional home today! (id:60626)
Century 21 Assurance Realty Ltd
33032 Banff Place
Abbotsford, British Columbia
AFFORDABLE family home on a quiet cul-de-sac in Central Abbotsford. This 4 bdrm home has a unique layout and boasts a large kitchen and eating area, generous formal living room and a family room that opens onto a large private back yard that's perfect for kids or entertaining. The basement is finished with a large bdrm, a full bath, storage rooms, plus a rec room/media room. The garage is extra deep and has a huge windowed workshop. Great area, central to shopping and amenities and only 1 block to Chief Dan George Middle school. Backs onto green space. Tenant occupied, bring your updating ideas. Offers great value! (id:60626)
Royal LePage Little Oak Realty
575 Galbraith Court
Kelowna, British Columbia
This beautifully kept, custom-built home is tucked away on a quiet cul-de-sac in the heart of Rutland, offering comfort, convenience, and plenty of space for family or extended living. The main floor features a bright open-concept layout designed for entertaining, with rich Beachwood cabinets, a large island with a granite sink, a separate pantry, a solar tube, and large windows that flood the space with natural light. You'll also find a cozy eating nook, formal dining area, family room, den/office, powder room, and a spacious primary bedroom with a walk-in closet and an ensuite with a separate tub and shower. Step outside to a large covered deck with a gas BBQ hookup overlooking the professionally landscaped, fully irrigated backyard. The bright, fully finished basement includes three bedrooms, a full bath, a kitchenette, and a spacious family room with a separate entrance—easily suitable (not legal)—plus sound insulation between floors for added comfort. A double-attached garage and a central location, close to schools, parks, shopping, and transit, make this the perfect home for families. (id:60626)
RE/MAX Kelowna
63 Robinson Avenue
Kawartha Lakes, Ontario
Mitchell Lake waterfront home or cottage that offers a sprawling 0.83 acre property with 86.50 feet of frontage and includes additional frontage on its very own island! 3 +1 bedroom with 1.5 baths. The main floor has been recently updated with a bright kitchen that includes a large island, a dining area, plenty of soft close cabinetry, a gas range/stove, upright fridge and freezer, and multiple walkouts to a gorgeous covered porch and bbq area. The main floor offers open concept living with a bright living room area, main floor laundry, an updated 4 piece bathroom, main floor laundry, and the main floor primary suite includes a new 2 piece bathroom and private walk out to the pergola covered balcony that is quiet and serene with views of the lake. A full walk out basement offers one finished room that could easily be a 4th bedroom and the den area with propane fireplace could be finished into secondary living space and possibly another bedroom. Updates include - windows and doors 4 years, metal roof 3 years, propane fire place 1 year, propane furnace 1 year, and central air 3 years. This property offers peace and serenity with a circular drive around a large 3+ car garage that is great for housing all the summer and winter toys. For the gardener a green house can be included or also removed from the property. An excellent location at the end of a cul-de-sac and with the channel close by for easy lock free access to prestigious Balsam Lake. The extra long docking system is perfect for a large boat or multiple boats, and provides the perfect place to be surrounded by nature and watch the boats cruise by. (id:60626)
Affinity Group Pinnacle Realty Ltd.
601 - 123 Portland Street
Toronto, Ontario
Taxes not yet assessed.Welcome to 123 Portland, where luxury meets Parisian-inspired elegance in this upgraded 2-bedroom + den suite. Featuring over $70K in enhancements, this unit offers 9-ft smooth ceilings, crown molding, wainscoting, engineered hardwood floors, and a stylish open-concept kitchen with Miele appliances, Caesarstone counters, and a central island. French doors open to a Juliette balcony with west-facing views. The spacious den is a functional space, and the primary bedroom includes a large closet and 3-piece ensuite. Steps to top restaurants, shops, groceries, transit, and highways. (id:60626)
Sage Real Estate Limited
20 Hallow Crescent
Toronto, Ontario
Stylishly Renovated Bungalow in Prime Etobicoke Location. Welcome to this beautifully updated bungalow located on a quiet, family-friendly crescent in one of Etobicokes most sought-after neighbourhoods. Enjoy the best of both worlds peaceful living with no through traffic, yet just steps from public transit and minutes to major highways,big box stores, and Pearson Airport (YYZ).The main level features gleaming hardwood floors and an open-concept living and dining area filled with natural light from large windows. The heart of the home is a show-stopping chefs kitchen, complete with a centre island, cooktop stove, wine fridge, ample cabinetry, pot lights,and a walkout to the side yard perfect for entertaining.There are three spacious bedrooms on the main floor, two of which feature brand new broadloom. The renovated 4-piece bathroom offers a spa-like retreat with a separate tub and glass-enclosed shower.Downstairs, the fully finished lower level offers two additional bedrooms, including one with fresh paint, new carpet, and its own 3-piece ensuite ideal for guests or in-laws. Plus, there's a dedicated kids space currently set up as a hockey shooting room, easily convertible back to a rec room. A fireplace rough-in adds even more potential.Step outside to a private backyard oasis featuring a large deck, concrete patio, and garden shed.Bonus: hot tub wiring is already installed just bring your spa!This home offers the perfect blend of modern updates, thoughtful design, and unbeatable location. Most recent updates: New roof, new siding, exterior stairs at side entrance, refinished driveway, new washing machine & dishwasher, new silgranite kitchen sink, Broadloom (2 upper level bedrooms, blue bedroom downstairs), repaired backyard deck, new concrete walkway at side of house, new hot water tank (rental)Extas: Wired for outdoor hot tub, fireplace rough-in (basement), short walk to public transit. Close to schools, Costco, Downtown. (id:60626)
Coldwell Banker Ronan Realty
7 47045 Sylvan Drive, Promontory
Chilliwack, British Columbia
"Benchley Creek", PRIVATE GATED enclave of 15 det homes. Tucked-in OFF MAIN SYLVAN DR allows for quiet privacy yet close to amenities, TRAILS. Stunning 2642 sq ft, 3 BED/3 BATH + OFFICE RANCHER w/bsmnt. VIEWS of Valley, Mountains. OPEN CONCEPT MAIN flr features Great Rm w/VAULTED ceilings, FP, w/o to spacious DECK w/gas. UPGRADED kitchen w/KitchenAid appliances, gas range, large ISLAND, quartz c/tops. KING-SIZE PRIMARY w/5pc ensuite, WI closet & a view! LDRY/MUD rm. BRIGHT lower level w/sep entry & covered DECK, 2 more bdrms, 4pc bath, HUGE REC rm + unfin storage/utility rm. Upgraded central AC. FENCED level b/yard. DBL GARAGE. NO AGE restr but adult-oriented. PETS up to 2 dogs (no size restr) + 2 cats. $175/mo BARELAND Strata, own & maintain your own land & house. VIRTUAL TOUR A MUST SEE! (id:60626)
Century 21 Creekside Realty (Luckakuck)
1122 Olivine Mews
Langford, British Columbia
Welcome to 1122 Olivine Mews, a beautifully appointed home steps from Bear Mountain and offering panoramic views from all principal rooms. Featuring 3 bedrooms, 4 bathrooms, and over 2,147 sqft of thoughtfully designed living space, this home blends functionality with exceptional style. The main floor impresses with a bright, open layout, highlighted by a gourmet kitchen with stainless steel appliances, a gas stove, and an oversized peninsula,perfect for entertaining. The elegant living room showcases a designer fireplace and flows seamlessly onto a spacious patio, where sweeping mountain and ocean vistas create an ideal setting to relax or entertain. Upstairs presents three generous bedrooms, a sleek main bathroom, and a convenient laundry area. The luxurious primary suite presents a walk-in closet, a spa-inspired ensuite, and captivating ocean and city views. The lower level features a large rec room, a 3 piece bathroom, and flexible space ideal for a media room with direct access to a fully fenced walkout patio and backyard. Complete with a double car garage, air conditioning, and Built Green certification, this sophisticated home offers the perfect blend of luxury, lifestyle, and convenience. (id:60626)
RE/MAX Camosun
82 Jewel Crescent
Brampton, Ontario
!!! Home Sweet Home !!!! Motivated Seller ..Must See Beautiful 4 Bedroom Semi Detached with the Credentials of Detached Home available in Prime Location of Brampton .Lots of Immaculate Upgrades have made this a Great family home not to Miss Viewing...Huge Living and Dining Room and Seperate Spacious Family Room to Accomodate All Your Guests . Huge Kitchen With Lot Of Cabinets and Storage Space with Breakfast Area ... S/S Appliances & B/Splash.. ...Very close proximity to Healthcare facilities including Brampton Civic Hospital, Trinity Common Mall . 1-Bed Room Spacious Family Size Basement Apartment With New Flooring. 30 Feet Wide Lot ,Very Rare for a Semi. Brand New Flooring on Main Floor . Brand New Broadloom on 2nd Floor . .. Extended Driveway. All Brick House On A Very Quiet Cres. Covered Porch. Close To School, Park & Transit. Inside and Outside Pot Lights, Kitchen Appliances changed in 2020,Kitchen and Washrooms Countertops changed in 2023,Concrete in Backyard in 2020.New Faucets and Shower heads in Kitchen and All Washrooms, Security Cameras, Smart Thermostat and Garage Door Opener, New switch boards, New Glass Shower Doors in Both Master Bedroom Washroom and Main Washroom on 2nd Floor . New Bidets in all 4 washrooms . (id:60626)
Homelife Superstars Real Estate Limited
10 46058 Bonny Avenue, Chilliwack Proper East
Chilliwack, British Columbia
Introducing BONNY ESTATES, a premier development by Kabo Properties, renowned for their quality builds. Phase 2 showcases 15 freehold strata homes, each a testament to Kabo's expertise. These residences boast legal suites and offer a choice of 3 distinct layouts, catering to diverse preferences. Nestled near all levels of schools, amenities, and shopping, BONNY ESTATES ensures convenience at every turn. Its proximity to the new District 1881 adds a touch of modern elegance, creating a vibrant community atmosphere. With less than a 10-minute drive to Highway 1 access, BONNY ESTATES provides seamless connectivity. Whether you're a growing family or an investor seeking value, these homes exemplify comfort, style, and investment potential. Don't miss out on this new community of homes. * PREC - Personal Real Estate Corporation (id:60626)
Pathway Executives Realty Inc (Yale Rd)
2257 Swimming Pool Road
Norwich, Ontario
Hidden in a forested sanctuary, this rarely offered 3700 sq ft bungalow is a true escape from the everyday. Encompassed by towering trees and complete privacy, the home blends nature, space, and character in a way that feels both grounding and majestic. Inside, you’ll be greeted by vaulted ceilings, dramatic wood beams, and a grand wood-burning fireplace that evoke the timeless feel of a forest lodge or countryside castle. With 4 large bedrooms, including a primary suite with a walk-in closet, a family room, and a game room, there’s plenty of space to live and unwind. A charming reading nook offers the perfect hideaway for quiet moments with a book. Every window frames a view that feels like a living nature painting, an ever-changing landscape of forested beauty that brings the outdoors in, all year round. Outside, enjoy sunny days in the above-ground pool, watch the kids explore their very own treehouse, or bring your ideas to life in the huge detached garage converted into a workshop, perfect for crafts, cars, or creative projects. This is more than a home, it’s a lifestyle property where forest, comfort, and freedom come together in perfect harmony. Your private woodland retreat awaits. (id:60626)
Royal LePage Brant Realty




