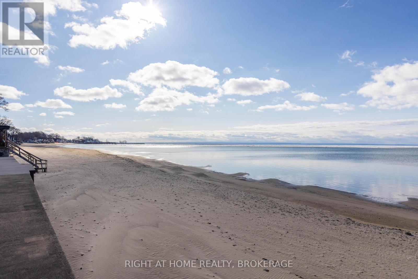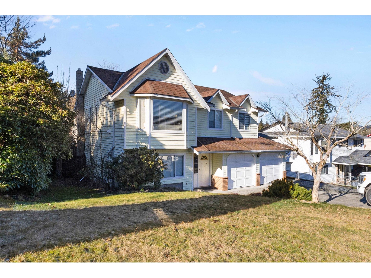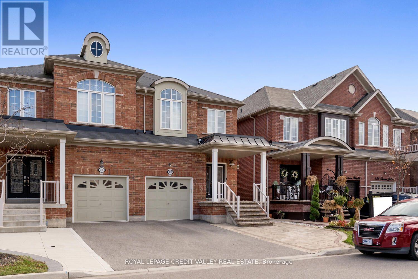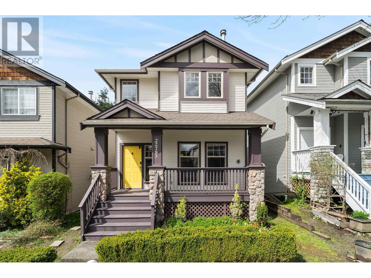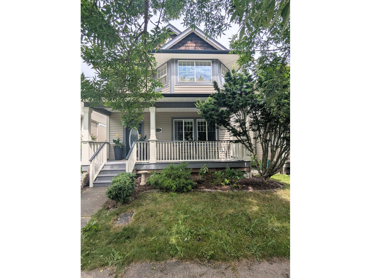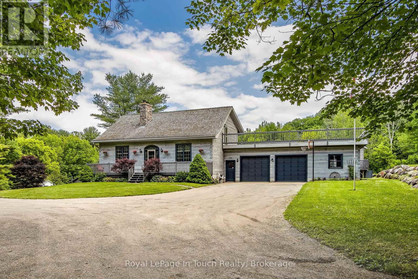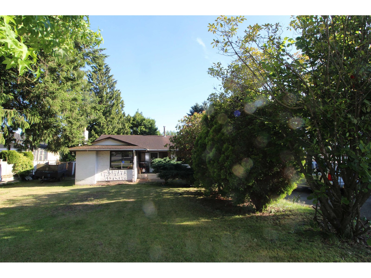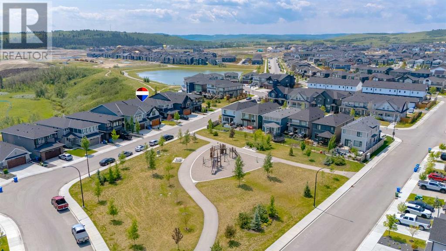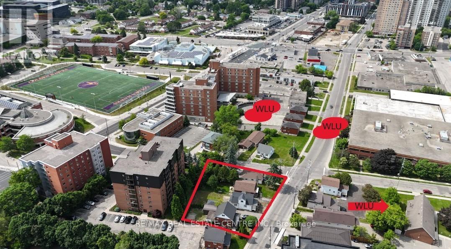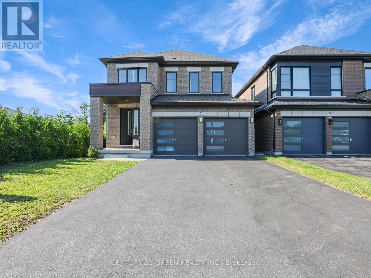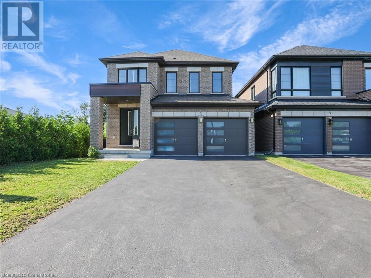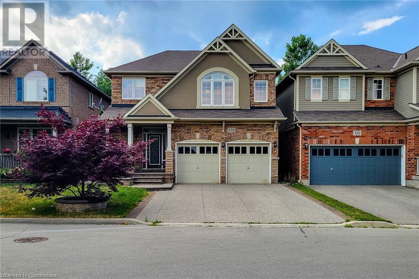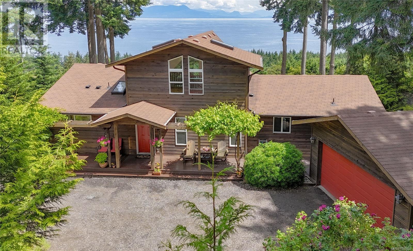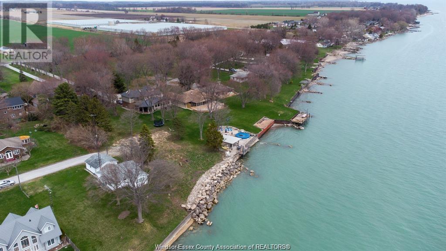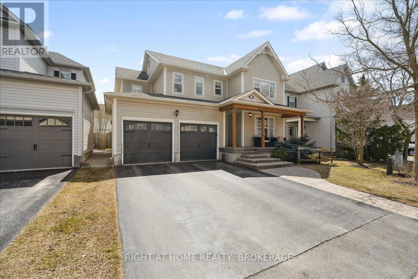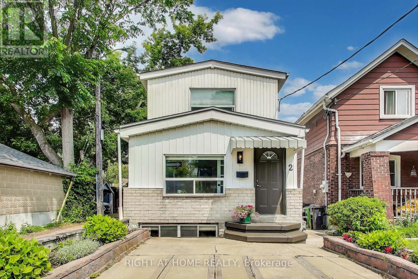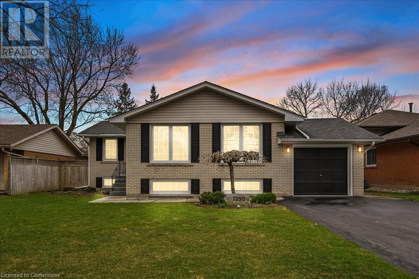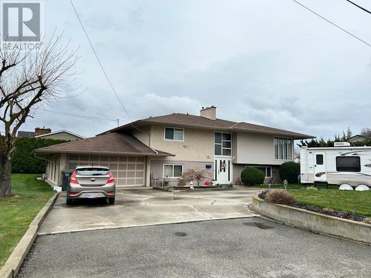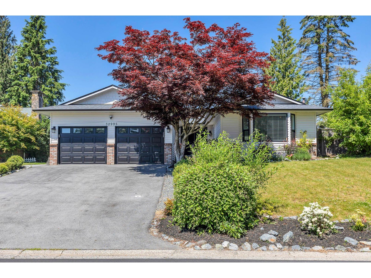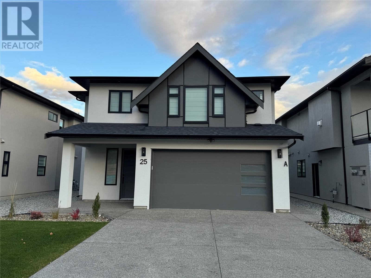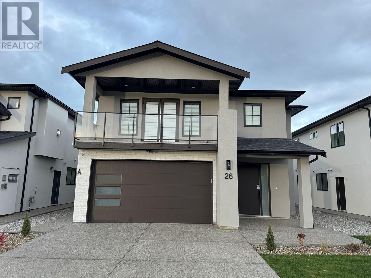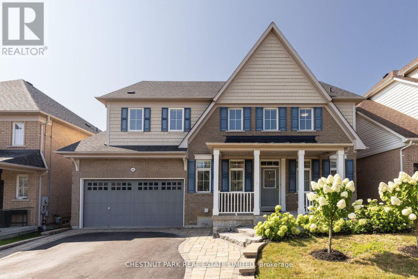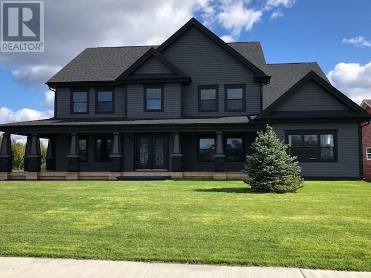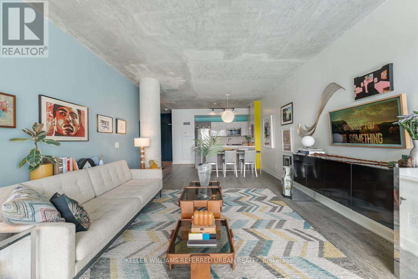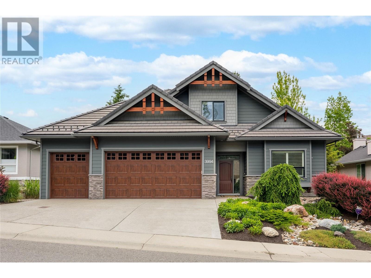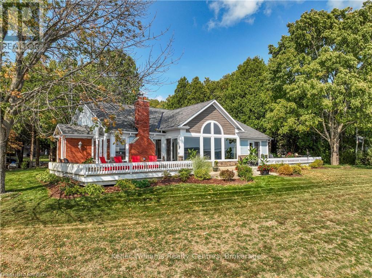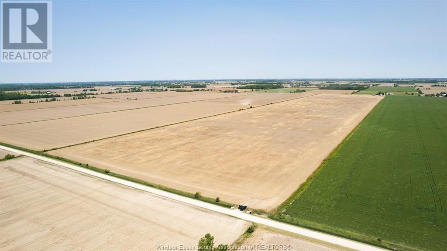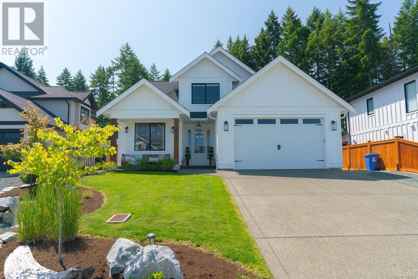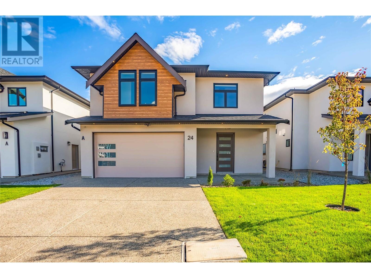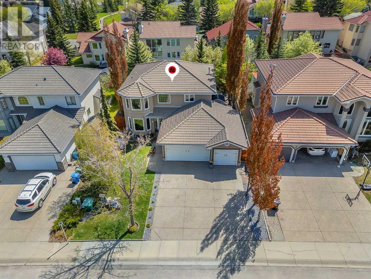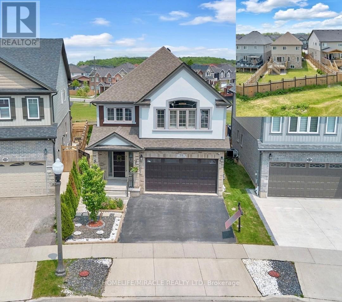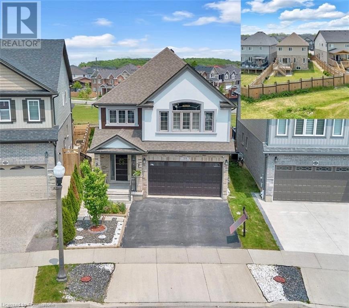4345 Erie Road
Fort Erie, Ontario
WELCOME TO BAY BEACH, WHERE A PRIVATE BEACH AWAITS YOU! This 3-bedroom lakefront summer cottage home with municipal services offers you a rare opportunity to own beachfront with a sandy beach and crystal-clear water perfect for swimming, sailing, and stand-up paddleboarding. It is in the heart of Crystal Beach, one of Ontario's most sought-after tourist destinations. Original elements of the cottage's character have been maintained over the years, from the woodsy interior of the main floor to the claw-foot tub in the upper-floor bath. It has an open-concept kitchen-dining room for family gatherings. It has had various updates completed over the years, with a number of new windows, new plumbing, a new roof in 2019, and hot water on demand. A stroll down the beach to the Buffalo Canoe Club. The upper level, you will be delighted with the panoramic view of the bay. This is the place where the pace of life slows down and family memories are yours for the making! Ample storage for all your beach toys ** This is a linked property.** (id:60626)
Right At Home Realty
8221 Miller Crescent
Mission, British Columbia
This beautiful renovated family home is situated in an excellent neighborhood, just two blocks from the school. It offers plenty of space for outdoor activities and is fully fenced for privacy. Inside, the home features four bedrooms and three bathrooms, with two cozy gas fireplaces to keep things warm and inviting. The large double garage provides ample space for your cars, boat, and motorcycle, with additional RV parking available. Did I forget to mention it's Development Potential?The property is nicely landscaped, with a central firepit that adds a touch of charm to the outdoor space. A spacious deck completes the backyard, making it perfect for entertaining or relaxing. With all of these great features, this home is truly a must-see! OPEN HOUSE Sunday, June 22 btw 1-3pm. (id:60626)
Sutton Group-West Coast Realty (Abbotsford)
480 Downes Jackson Heights
Milton, Ontario
Take The Opportunity To Live In This Beautiful Semi In Milton. Welcome To 480 Downes Jackson Hts An Immaculate 6 Year Old Semi-Detached Home With 2617 Sqft of approx Living Space Finished Basement. The Premium Location. Schools, Rattlesnake Point Hiking Trails And Fitness Center, Shopping And All Amenities. This Home Is Perfect For Families Seeking Comfort, Convenience, Luxury, Peace And Tranquility. Offering 4 Parking. Enter Through The Good Size Foyer, An Open Concept Layout With 9ft Ceilings On Main, Stunning Hardwood Floors And Stairs Iron Spindle, Prim Bedroom Feature A Large Walk In Closet And An Ensuite 5 Pc Washroom. Entry From Garage To Home, Upgraded Washrooms, Gas Stove, Fully Upgraded, Hardwood On Main Floor & Upper Hallway, No Sidewalk. Fully Finished Basement, S/S Appliances, Fridge, Gas Stove, D/I Dishwasher, California Shutters, ELFs, Fixtures, Garage Door Openers, Storage Shed, New Heat Pump (id:60626)
Royal LePage Credit Valley Real Estate
1702 Coursier Avenue Unit# 3108
Revelstoke, British Columbia
This stunning 3-bedroom, 2.5-bath townhome offers 1,276 sq. ft. of thoughtfully designed space across two floors, plus a 380 sq. ft. walkout patio with a private hot tub—perfect for unwinding after adventure. With zoning for short- and long-term rentals, Mackenzie Village lets your investment support your lifestyle. Designed for walkability and an active outdoor lifestyle, this home is located close to downtown Revelstoke, Revelstoke Mountain Resort, and the upcoming Cabot Golf Course. Enjoy a direct shuttle to Revelstoke Mountain Resort for ski-in/ski-out access. Mackenzie Plaza's commercial offerings include a grocery, cafe, restaurants, liquor store, and fitness facilities. The Selkirks’ shared rooftop spaces feature hot tubs, BBQs, and fire pits. Secure underground parking and private storage add ease. (id:60626)
Royal LePage Revelstoke
22783 116 Avenue
Maple Ridge, British Columbia
Welcome to this beautifully refreshed 4-bedroom, 4-bathroom home offering over 2,239 square ft of bright, functional living space in one of Maple Ridge´s most desirable neighborhoods. Step inside to discover fresh paint throughout, brand-new lighting fixtures, and completely renovated washrooms that blend modern style with everyday comfort. The open-concept main floor features 9-foot ceilings, a spacious kitchen perfect for entertaining and family living. Upstairs, has 3 generous bedrooms-including a large primary suite with walk-in closet and ensuite. Second bedroom also has a l walk-in closet. Back lane access adds extra convenience for parking, low maintenance yard located just minutes from schools, shopping, restaurants, parks, and the West Coast Express. Make this your next move! (id:60626)
Royal LePage Global Force Realty
2757 Heardcreek Trail
London, Ontario
***WALK OUT BASEMENT BACKING ONTO CREEK** HAZELWOOD HOMES proudly presents THE APPLEWOOD - 2441 Sq. Ft. of the highest quality finishes. This 4 bedroom, 3.5 bathroom home to be built on a private premium lot in the desirable community of Fox Field North. Base price includes hardwood flooring on the main floor, ceramic tile in all wet areas, Quartz countertops in the kitchen, central air conditioning, stain grade poplar staircase with wrought iron spindles, 9ft ceilings on the main floor, 60" electric linear fireplace, ceramic tile shower with custom glass enclosure and much more. When building with Hazelwood Homes, luxury comes standard! Finished basement available at an additional cost. Located close to all amenities including shopping, great schools, playgrounds, University of Western Ontario and London Health Sciences Centre. More plans and lots available. Photos are from previous model for illustrative purposes and may show upgraded items. (id:60626)
Century 21 First Canadian Corp
39b, 26553 Highway 11
Rural Red Deer County, Alberta
Stunning, one-of-a-kind acreage just two minutes East of Red Deer! Sitting on just over 3 acres, this 3400 + Sq FT is sure to wow you; boasting 6 bedrooms, 4 bathrooms, a main floor office, oversized heated double attached garage PLUS a heated 22x22 workshop and a 16x20 garden shed. Upon entering the home, you are greeted by a large entryway and mudroom just off of the garage. The set up is perfect for a family including a large pantry/storage for additional appliances and groceries. Off of the foyer is a bright and spacious great room with West facing windows and a brick gas fireplace as well as the perfect office space with built-in bookshelves! This property has seen MANY updates and renovations over recent years with the showstopper being the incredible kitchen which features custom cabinets, an oversized double island with quartz countertops, shiplap ceiling, stainless steel appliances (double ovens & a gas cooktop!), a coffee nook with a beverage fridge; all of which is open to the extra den space which could be used however your heart desires. the beautiful oversized living room which is accompanied by a gas fireplace and charming kids nook! This home is truly the entertainer’s dream with another wide-open family room for hosting right off of the kitchen complete with a reading book and fun crawl space for the kids. The multiple access points to the yard make it the ultimate place to host. Upstairs you will discover four fantastic sized bedrooms including the primary suite which offers a walk-in closet plus double closets and a 4pc ensuite. The three additional bedrooms share the updated bathroom with a double vanity, additional storage space and the conveniently located laundry! The developed basement offers another functional space including a large family room, two great size bedrooms and a 3pc bathroom with in-floor heat. The big ticket items have been taken care of for you here ~ windows (approx 2005), furnaces (2021), shingles (2021), well(2020 - 100 ft), septic (2005 & pump 2020) plus extra features like an invisible fence for your furry friends, built-in speaker system, water softener & more. This property is the epitome of privacy yet offers the quick convenience of being so close to town & directly across the street from the Balmoral Community Hall, ball diamonds, playground and basketball court. The kids will love to explore and enjoy the yard ~ endless locations to unwind after a long day and spots to enjoy the sunrise & sunset. If peace, tranquility and space is something you are looking for, this might just be the perfect place for you! (id:60626)
Century 21 Maximum
36181 S Auguston Parkway
Abbotsford, British Columbia
"AUGUSTON" Gorgeous 2 storey with fully finished "walk out" basement (hard to find). Stunning open kitchen with lots of windows overlooking beautiful back yard, huge island with breakfast bar, stainless steel appliances, quartz countertops, 9 foot ceilings, crown molding, living room with gas fireplace, 2 pc bath. Upstairs you have 3 bedrooms, primary has huge bay windows, walk in closet, 3 pc ensuite, laundry, 4 pc bath. Downstairs has huge family room, wet bar, bedroom, 3 pc bath, 10 x 10 covered back deck with gas hook up, patio. Double garage with extra parking. Large covered front porch. Great area. Award-winning school. Park and trails. (id:60626)
One Percent Realty Ltd.
6287 Emma Street
Niagara Falls, Ontario
Welcome to the prestigious Moretta Estates! Situated on a private cul de sac with a massive pie shaped lot. Custom built 4 level backsplit boasting 4000sqft of living space, 4+1 Bedrooms, 2 Bathrooms, and full walk out basement! Main floor layout offers inviting foyer with access into your double car garage, sunken living room, formal dining room and a massive chef's dream kitchen with access to a covered side patio - perfect for family BBQs! Second level has 4 bedrooms all equipped with tons of closet space and a 5+ piece bathroom with jacuzzi tub, stand up tiled shower and double vanities! Lower level is truly a remarkable space being above grade and equipped with a full walk out basement from the rec room plus having an additional side entrance. Enjoy the comfort of natural light into the oversized rec room featuring a gas fireplace, home office, pool table/games area, additional bedroom and 4 piece bathroom. The lowest basement area has the opportunity to create a true inlaw suite or ability to finish into another bedroom/theatre room/additional office space, coupled with a cold cellar and massive laundry area loaded with additional storage. Double car garage is fully finished with vinyl side interior and the driveway has enough space to park up to 6 vehicles! Fully fenced private backyard with enough space to install a future pool, offers plenty of garden/lawn area and additional storage space if needed. Fully landscaped property with underground sprinkler system - a green thumb's dream! Perfect for families that are looking to expand or have inlaws move in to live under the same roof! Close to all amenities, minutes to wine country, golf courses, and QEW highway. Do not let this one slip by - this is the opportunity you've been waiting for! (id:60626)
RE/MAX Niagara Realty Ltd
335 Murray Road
Penetanguishene, Ontario
Welcome to 335 Murray Road an exceptional country estate set on 2.77 acres in the peaceful landscape of Penetanguishene. This beautifully maintained property offers the perfect blend of comfort, craftsmanship, and outdoor living. At the heart of the private grounds lies an inviting kidney-shaped saltwater pool, surrounded by mature trees and multiple outdoor entertaining areas. A charming 15' x 10' pool house, an attached double garage with a third bay heated woodworking shop, and a 66' x 24' drive shed with an insulated workshop add both function and versatility to the property. Inside the custom 3+1-bedroom log home, rustic elegance meets modern convenience. The striking fieldstone fireplace is a showpiece that radiates warmth and character throughout the main living areas. Upstairs, the second-storey bedrooms open onto a balcony overlooking the pool and grounds, offering a peaceful connection to nature. A spacious 39' x 8' sunroom provides a year-round retreat to enjoy the surrounding views in comfort. The finished lower level extends your living space with a cozy family room featuring a wood-burning fireplace, a 3-piece bath, and a fourth bedroom ideal for guests or extended family. Located just minutes from Penetanguishene and Midland, and only 90 minutes from the GTA, this home offers easy access to shops, services, and recreation. Enjoy proximity to Georgian Bays sparkling waters, the sandy beaches of Tiny, private golf courses, marinas, and live theatre. Whether you're searching for a year-round residence or a quiet getaway, this timeless property offers the setting and lifestyle to match. Reach out today to schedule your visit and begin the next chapter in a place where memories are made. (id:60626)
Royal LePage In Touch Realty
Team Hawke Realty
27192 26 Avenue
Langley, British Columbia
Huge lot, 10,000 square feet, future subdivision potential, check with the Township. The single storey home is on a quiet street in Aldergrove. A Spanish flare throughout. Freshly painted. Four bedrooms. Three bedrooms have walk in closets. Two living areas: one with a fireplace and hook up for a wet bar, the other has a lofted ceiling, sliding doors to a large backyard deck, each has windows on three sides. Two dining spaces, one attached to the kitchen the other connected by a pass through. Two outbuildings, one soft sided, the other complete with power. Walk to three levels of schools, Aldergrove Athletic Park, new town centre, community centre with ice rink, pools, gym, walking track, and popular water park. Available for the first time in 30 years. Book your appointment today. (id:60626)
Dexter Realty
1130 Storms Lane
Frontenac, Ontario
WATERFRONT PARADISE! Welcome to 1130 Storms Lane. If you're looking for an inviting and breathtaking waterfront home that emphasizes peace, tranquility, and privacy...this is it! Whether you are looking for a home, a cottage, or something with AirBNB potential located on Verona Lake just off of Desert Lake road, this home blends comfort and functionality and may just be the one for you. It is located down a peaceful and private lane close to 38 HWY and is less than a 30 minute drive to the 401 in Kingston. This beautifully rustic 4+1 bed, 4 bathroom home is just moments to two other lakes (Howes and Hambly Lake), a top rated golf course, trails, and village amenities, making 1130 Storms Lane the best for rural charm with modern conveniences. The home is finished on all 3 levels, has 245 ft of waterfront, comes with a detached double car garage with a loft/workshop, and a dock you can walk down to. At the centre of this home is a generous, gourmet kitchen space that delights the chef and welcomes the guest. With ample usable space, it's perfect for entertaining or enjoying a peaceful morning coffee in the sunroom just off the kitchen. Are you a sucker for a good sunset? This home was designed so that the walk-out balconies get the perfect view of the sunsets and fills the home with lots of gorgeous natural sunlight at every moment of the day! The private outdoor haven provides the perfect backdrop for quiet reflection or lively gatherings.The home could even be sold furnished as an option for someone looking to use the property as a cottage or family retreat! Do not miss out on your chance to own this beautiful waterfront property and book your personal tour today! (id:60626)
Sutton Group-Masters Realty Inc.
4 Kirton Court
Uxbridge, Ontario
Nestled on a quiet, coveted cul-de-sac, sits this lovely 4-bedroom backsplit, a perfect blend of design and functionality. Distinguished by its multi-level layout, this home caters to diverse family needs, providing an ideal environment for daily living and entertaining. The design allows for seamless flow between living spaces, creating a sense of openness while maintaining distinct areas. Its efficient use of space fills each level with natural light. Main level includes a living room with large bay windows and a comfortable seating area perfect for gathering with family and friends. The dining room, conveniently positioned between the living room and kitchen, can easily accommodate a large group. The beautifully renovated kitchen features leathered granite countertops, a large pantry, stainless steel appliances plus a breakfast bar for casual meals. Two upper-level bedrooms have large windows and ample closet space. There are two additional lower-level bedrooms, ideal for children or guests. The comfortable family room serves as a perfect space for movie nights or play with easy connections to the rest of the home. Finally, a spacious basement recreation room can be used for various activities, such as games or exercise, creating additional living space. The large lot surrounded by mature trees provides privacy, and a scenic backdrop for outdoor activities. There is plenty of space for gardening, play, a pet-friendly area or relaxing on the stone patio out back. Easy access to the many amenities and trails Uxbridge has to offer. (id:60626)
RE/MAX All-Stars Realty Inc.
39 Creekstone Way Sw
Calgary, Alberta
INCREDIBLE LOCATION situated across from a park and backing SOUTH onto the ridge with nature at your doorstep! Offering 2,668ft above grade living space where style meets luxury and no detail spared. Immediately you will love the chic curb appeal with HardiePlank siding and cedar finish garage door where you are greeted inside to gorgeous hardwood flooring throughout both levels, designer lighting and wall to wall windows allowing in an abundance of natural light. The main floor features a chef's dream kitchen with granite countertops, large center island with eating bar, marble backsplash, pantry and high end appliances including an induction range. The dining and living area give access to the expansive deck as well as enjoy a gas fireplace and are positioned to take in the stunning views. A home office, mud room and powder room complete this space. Ascend the beautiful staircase with glass paneled railings where you will find the bonus room with tray ceiling and the primary bedroom with private balcony, his and hers walk-in closets and spa-like 5 piece ensuite with a stand alone soaker tub and glass encased shower. A conveniently located laundry room, 2 additional bedrooms (each with their own walk-in closet) and a 3 piece bathroom are also on this level. The walk-out basement is untouched and allows for endless development opportunities! Additional features not to overlook include Somfy automated (remote controlled) blinds on all south facing windows, dual banded shades on all windows with blackout in bedrooms, central AC, central vac with kitchen and primary bath sweep-inlets, over height garage door and the 50ft gravel dog run accessible from front and garage man door in the landscaped backyard. Enjoy the many parks and miles of scenic walking and biking trails within the community while having quick access to Stoney Trail and Macleod Trail. This home is the perfect blend of peaceful living and urban convenience. Schedule your showing today! (id:60626)
RE/MAX First
43 Harbour Key Drive
Osoyoos, British Columbia
SOUGHT AFTER LOCATION! 3 bed, 4 bath home on a .28 acre lot, is walking distance to the LAKE & PANORAMIC VIEWS of the LAKE & MOUNTAINS. Main level of the home is filled w/ natural light & has a large kitchen w/ breakfast nook & spacious living room which both lead onto the covered balcony. An appointed formal dining area, mudroom, & 2 bathrooms completes this floor. Upstairs has a large main bedroom with its own 3 piece ensuite & walk-in closet. In addition, there's 2 more bedrooms, another 3 piece bathroom, & each bedroom has access to the deck to enjoy stunning LAKE & MOUNTAIN VIEWS. Downstairs, an additional unfinished 972 sqft with a rec room, storage rooms, workshop, & utilities if finished can make the home 3265 SQFT! Plus the basement has its PRIVATE exterior entrance - possibility to add an in-law suite?! DOUBLE GARAGE, lots of parking for RV/trailers, & landscaped yard space complete this home. By appt only. (id:60626)
RE/MAX Orchard Country
181 Regina Street N
Waterloo, Ontario
For your reference, please click on the link to the sales brochure showcasing a similar project with an equivalent lot size and zoning. This example provides valuable insight into the potential scope and scale of development achievable with this unique assembly. **Exceptional Land Assembly Opportunity Prime Location Adjacent to Wilfrid Laurier University** Presenting a rare opportunity to acquire a land assembly consisting of four properties located at 179, 181, 183, and 185 Regina Street. Ideally positioned directly across the street from Wilfrid Laurier University, this site offers unparalleled proximity to the campus and is surrounded by thriving amenities. The combined development site features favourable RMU-81 zoning, allowing for a wide array of future possibilities. All four properties are to be acquired together, providing a substantial land footprint for investors or developers. All properties are currently rented and generating until re-development. (id:60626)
RE/MAX Real Estate Centre Inc.
183 Regina Street N
Waterloo, Ontario
For your reference, please click on the link to the sales brochure showcasing a similar project with an equivalent lot size and zoning. This example provides valuable insight into the potential scope and scale of development achievable with this unique assembly. **Exceptional Land Assembly Opportunity – Prime Location Adjacent to Wilfrid Laurier University** Presenting a rare opportunity to acquire a land assembly consisting of four properties located at 179, 181, 183, and 185 Regina Street. Ideally positioned directly across the street from Wilfrid Laurier University, this site offers unparalleled proximity to the campus and is surrounded by thriving amenities. The combined development site features favourable RMU-81 zoning, allowing for a wide array of future possibilities. All four properties are to be acquired together, providing a substantial land footprint for investors or developers. All properties are currently rented and generating until re-development. . (id:60626)
RE/MAX Real Estate Centre Inc.
181 Regina Street N
Waterloo, Ontario
For your reference, please click on the link to the sales brochure showcasing a similar project with an equivalent lot size and zoning. This example provides valuable insight into the potential scope and scale of development achievable with this unique assembly. **Exceptional Land Assembly Opportunity – Prime Location Adjacent to Wilfrid Laurier University** Presenting a rare opportunity to acquire a land assembly consisting of four properties located at 179, 181, 183, and 185 Regina Street. Ideally positioned directly across the street from Wilfrid Laurier University, this site offers unparalleled proximity to the campus and is surrounded by thriving amenities. The combined development site features favourable RMU-81 zoning, allowing for a wide array of future possibilities. All four properties are to be acquired together, providing a substantial land footprint for investors or developers. All properties are currently rented and generating until re-development. (id:60626)
RE/MAX Real Estate Centre Inc.
4 Slater Street
Cambridge, Ontario
Welcome to 4 Slater Street, a beautifully upgraded detached home on a premium corner lot in one of Cambridges most desirable and peaceful neighbourhoods. Just over 4 years old, this contemporary-style residence blends the warmth of a custom-built home with modern design and a functional layoutideal for families, professionals, and anyone seeking long-term comfort and convenience.From the moment you arrive, you'll appreciate the exceptional curb appeal, spacious double garage, and extended driveway that fits up to 4 additional vehicles. With a total of 6 parking spaces (2 covered, 4 open) and a fire hydrant right in front of the home, this property offers both practicality and peace of mind.The corner lot offers added privacy, space, and natural light throughout the interior. Inside, enjoy bright, sun-filled living areas with large windows and an open-concept main floor perfect for entertaining. The upgraded kitchen features modern cabinetry, stylish countertops, and quality appliances to inspire creativity and ease.Upstairs, you'll find 3 spacious bedrooms and 3 bathrooms, including a primary suite with a walk-in closet and private ensuite. Additional bedrooms offer flexible use for family, guests, or a home office.Located near top-rated schools: Cambridge Christian School (Preschool), Holy Spirit Catholic, Moffat Creek PS, Chalmers Street PS (Elementary), and Glenview Park, Monsignor Doyle, St. Benedict (Secondary). Nearby YMCA childcare options include St. Vincent de Paul, Moffat Creek, and The Oaks Early Learning Centre.Cambridge Memorial Hospital is just 510 minutes away, with convenience stores within a 23 minute drive. This home offers the perfect blend of location, space, and modern living. (id:60626)
Century 21 Green Realty Inc.
4 Slater Street Street
Cambridge, Ontario
Welcome to 4 Slater Street, a beautifully upgraded detached home on a premium corner lot in one of Cambridge’s most desirable and peaceful neighbourhoods. Just over 4 years old, this contemporary-style residence blends the warmth of a custom-built home with modern design and a functional layout—ideal for families, professionals, and anyone seeking long-term comfort and convenience. From the moment you arrive, you'll appreciate the exceptional curb appeal, spacious double garage, and extended driveway that fits up to 4 additional vehicles. With a total of 6 parking spaces (2 covered, 4 open) and a fire hydrant right in front of the home, this property offers both practicality and peace of mind. The corner lot offers added privacy, space, and natural light throughout the interior. Inside, enjoy bright, sun-filled living areas with large windows and an open-concept main floor perfect for entertaining. The upgraded kitchen features modern cabinetry, stylish countertops, and quality appliances to inspire creativity and ease. Upstairs, you'll find 3 spacious bedrooms and 3 bathrooms, including a primary suite with a walk-in closet and private ensuite. Additional bedrooms offer flexible use for family, guests, or a home office. Located near top-rated schools: Cambridge Christian School (Preschool), Holy Spirit Catholic, Moffat Creek PS, Chalmers Street PS (Elementary), and Glenview Park, Monsignor Doyle, St. Benedict (Secondary). Nearby YMCA childcare options include St. Vincent de Paul, Moffat Creek, and The Oaks Early Learning Centre. Cambridge Memorial Hospital is just 5–10 minutes away, with convenience stores within a 2–3 minute drive. This home offers the perfect blend of location, space, and modern living. (id:60626)
Century 21 Green Realty Inc
128 Montreal Circle
Stoney Creek, Ontario
Welcome to this spacious 2-storey detached home nestled in a quiet, family-friendly neighbourhood! Offering over 2,000 sq ft of comfortable living space, this home features a carpet-free main floor with a cozy living room complete with an electric fireplace, a separate dining room perfect for entertaining, and a bright eat-in kitchen with stainless steel appliances, tiled backsplash, ample cupboard space, and a walk-out to the back deck. The upper level boasts a large family room ideal for relaxation or play, convenient bedroom-level laundry, and three generously sized bedrooms. The primary suite includes a walk-in closet and private 3pc ensuite, while the 4pc main bath offers ensuite privilege to the other two bedrooms. The partially finished basement includes an additional bedroom, offering flexible space for guests, a home office, or recreation. Enjoy the fully fenced backyard with a deck and charming gazebo perfect for summer gatherings. Located close to parks, Lake Ontario, the marina, and just a short drive to schools, the QEW, and all major amenities. A fantastic place to call home! (id:60626)
New Era Real Estate
1438 Wild Cherry Terr
Gabriola Island, British Columbia
Take in spectacular ocean and mountain views from this thoughtfully designed West Coast–style home! The main level features a spacious living room with vaulted ceilings, wood floors, and a full wall of windows that frame the ever-changing scenery—where sky and sea shift with the light. A three-sided propane fireplace provides a warm transition between the living and dining areas, while the kitchen offers granite countertops and a functional layout. Nearby, you'll find a small office nook, a full bathroom, laundry area, and two bedrooms—including the primary suite, which opens onto a covered deck and features a 4-piece ensuite with a beautiful soaker tub. Multiple doors lead to the new composite deck with sleek glass panels and aluminum railings—an ideal place to enjoy the expansive, maintainable view. Upstairs, the open loft offers a flexible space for a studio, library, or home office. The lower level includes a spacious bedroom with its own entrance, a 4-piece bathroom, and a large unfinished area with endless possibilities. Outside, you'll find inviting garden pathways and seating areas that make the most of the panoramic setting. A detached double garage, new water pump, and generator, well and cistern add to the functionality of this exceptional coastal property. (id:60626)
Royal LePage Nanaimo Realty Gabriola
983 Waters Beach
Colchester, Ontario
Large choice lakefront estate building lot approx 100 feet of frontage on Lake Erie. All new ERCA approved shoreline protection completed in 2019 approx 3/4 acre building lot. This is a perfect spot to build your big lakefront dream home with unbelievable views, plus room to have your 6 car garage right on your property. although ERCA has approved this site as a approved ERCA building lot, buyer to do their own research as to the availability of obtaining a building permit. (id:60626)
Deerbrook Realty Inc.
22 Bonnette Street
Halton Hills, Ontario
FULL OF UPGRADES! This 4 Bedroom Acton Gem Is Loaded With Style! Beautifully Updated Kitchen, Bathrooms and Much More! This Entertainers Delight Features a Butler Station, Large Dining/Living Area, and Main Floor Family Room with Gas Fireplace. Gather Around the Generous Kitchen Island for Hors D'oeuvres and Dinner! A Powder Room and Conveniently Located Laundry Room with Inside Entry From the Garage Complete this Level. Upgraded Moulding and Tiles throughout Enjoy the Spacious Backyard with Interlock Stone Patio! .With 4 Large Bedrooms on the Upper Level and a Full Basement , there is Plenty of Room in this Home to Raise a Family. This Family Friendly Neighbourhood Features a Recreation Centre and Park, with a School close by. This Could Be the One! Come and Check It Out! (id:60626)
Right At Home Realty
4884 Allan Court
Lincoln, Ontario
Welcome to your dream family home a stylish retreat with the ultimate summer oasis backyard! Enjoy endless outdoor fun with a stunning 12' x 26' heated inground saltwater pool, surrounded by soft artificial turf thats perfect for pets and kids and completely low-maintenance. The front yard features lush, envy-worthy grass maintained by an irrigation system the best curb appeal on the street. Entertain or relax under the covered back patio, ideal for al fresco dining or catching the game. Inside, the open-concept layout showcases a sleek, monochromatic design with a bright white kitchen featuring granite countertops, and a cozy living room anchored by a gas fireplace and built-in surround sound system for immersive movie nights. The convenient main floor laundry/mud room will keep everyone organized and the pocket door keeps the any unsightly mess out of view of guests. The upper level features 4 spacious bedrooms including the primary retreat with double door entrance, walk-in closet and ensuite bath with glass shower and soaker tub. The lower level offers something truly special a custom synthetic ice training area for the aspiring NHL star in your family, perfect for year-round practice and development. This home offers everything you want in a desirable neighbourhood near parks, schools and the QEW. (id:60626)
RE/MAX Escarpment Realty Inc.
2 Sutherland Avenue
Toronto, Ontario
This beautifully maintained detached 3 plus 1 bedrm home is located steps from Danforth Ave, Victoria Park Subway, Bus Routes, Restaurants, Shoppers World and Local Services, Medical facilities, Industries and places of Worship, parks. Main and second floors have been fully renovated. This home offers the perfect combination of modern updates and easy living. Owned by the family since 1985! The Charming and well lit living room is where you can entertain or just relax after a long day. The bright and airy kitchen and dining room are perfect places to welcome family and friends to a beautiful meal, whether it is home cooked or simply ordered from one of the excellent, local restaurants. The fully renovated kitchen has ample cupboard space, new countertops and new appliances for your convenience. Enjoy your morning coffee on the large back deck that overlooks a beautiful mature garden. A private garage at the back will protect your vehicle from the elements. You can also set up your workbench as it has Storage for all your tools and materials. Come and tour the elegant bedrooms, that allow for natural light. Rooms are well sized for additional furniture. Enjoy the gorgeous, renovated bathroom with glass walk-in shower that will give you the feeling you are at the Spa. Downstairs, discover a self-contained apartment with one bedroom, kitchen, and a newer 3-piece bathroom ideal for an in-law suite, guests, or potential income (short or long-term rental possibilities). Even the front door and landscaping have been refreshed, adding to the curb appeal. You will enjoy your walks on this beautiful tree-lined street. For your convenience, front pad parking is available for one vehicle. (Please note: no current application with the City has been made for this parking space). Total parking spaces: 2 (garage and front pad). A Home Inspection is available for this lovely property. Appliances in bsmnt sold as is. (id:60626)
Real Estate Homeward
1250 Tavistock Drive
Burlington, Ontario
Welcome to your next adventure! This beautifully updated 3-bedroom, 2-bath raised brick bungalow offers comfort, style, and serenity. From the charming front entrance with its garden bed and updated door, step into a bright interior featuring crown molding, hardwood, and travertine flooring. Sun-filled living and dining areas flow into a chef’s kitchen with granite counters, a gas range, built-in microwave, and a buffet/barista nook—plus direct access to a backyard oasis. The primary bedroom offers a deep closet, while the updated main bath blends modern flair with classic touches. Side door perfect for in-law potential. Downstairs, enjoy a spacious carpet-free family room with a gas fireplace and oversized windows, a versatile bonus room for a gym, office, or guest space, and a second full bath with a glass-door shower. Out back, unwind in your private, serene, fully fenced two-tiered backyard oasis. Features a patio with gas hookup for BBQ, a garden shed, and stone steps leading to a lower-level flagstone patio, pond and peaceful waterfall—all surrounded by mature trees. Perfect for morning coffee or evening entertaining. Located in a prime area, walking distance to schools, parks, recreation center, and moments away from Costco, cinemas, restaurants, golf, and highway access. This home is truly move-in ready. (id:60626)
Keller Williams Edge Realty
1160 16 Avenue Se Lot# 12
Salmon Arm, British Columbia
Another gorgeous lake view home built by Vickerson Construction. This brand-new home is meticulously crafted with a keen eye for detail and an emphasis on luxurious living. Here's a glimpse of what this extraordinary property offers: Enjoy quartz countertops and custom-built cabinets in the spacious kitchen complete with a walk-in pantry. A three-bedroom main floor with laundry on the same level is perfect for a family. The ensuite bathroom features a tile walk-in shower, a soaker tub with a view, and heated tile flooring for ultimate comfort. A fourth bedroom, rec room and the potential for a future suite on the lower level provide terrific flexibility. This meticulously crafted home offers one of the most magnificent views of the lake. Don't miss your chance to make this extraordinary new home yours. Come be a part of Sunset Ridge, one of Salmon Arm's most spectacular view subdivisions. (id:60626)
Homelife Salmon Arm Realty.com
365 Felix Road
Kelowna, British Columbia
Well maintained 4 bedroom, 3 Bathroom home on a .22 acre corner lot with a circular driveway. Attached 2 car garage Contains a one bedroom in law suite. Property could be a part of a 4 lot Land Assembly City OCP Plan supports Suburban Multiple Unit Development. (id:60626)
RE/MAX Kelowna
1791 Sprucegrove Court
Kelowna, British Columbia
Amazing 3 bedroom updated home with swimming pool. This beautiful house is located in Glenmore minutes away from all amenities. The backyard has views for miles and your own salt water inground pool and hot tub, landscaping is complete with multiple sitting areas to enjoy your totally private yard. Book your showing today. (id:60626)
Judy Lindsay Okanagan
15 Tannery Court
Charlottetown, Prince Edward Island
This custom-built new Cape Cod home is located in the highly desirable Trailview Extension subdivision in Charlottetown situated on a professionally landscaped 0.31-acre corner lot with planted trees for future privacy. The home features 4,768 square feet of luxurious living space housing 7 beds, 3.5 baths, & spacious 1,000 sq. ft. garage. Its central location puts you just mins away from all schools & shopping. The main level is thoughtfully designed, beginning with a spacious mudroom featuring two custom locker areas, providing access to both the garage and a separate exterior entrance for guests. This space also includes a half bath & a laundry room with custom-built cabinetry & laundry sink, all finished in ceramic tile. The open-concept living area boasts custom wood shelving, a wood fireplace mantel with electric fireplace, & accent lighting. Adjacent to the kitchen, the dining area is ideal for meals & entertaining. The chef's kitchen features a 9-foot custom Island with quartz countertops, premium fixtures, pot filler, marble backsplash, & walk-in pantry with custom cabinetry & beverage fridge. Sliding doors from the kitchen lead to a private deck with a hot tub & propane hookup for BBQ. The main floor also includes the primary bedroom with natural light & custom blinds. It features a walk-in closet with built-ins and safe, a spa-like ensuite with a walk-in steam shower, soaker tub, double sinks, in- floor heating & accent lighting. A private office is conveniently located at the front of the home. T Beautifully lit staircase to the second floor, where you'll find 4 large bedrooms, each with large closets. The spacious bathroom is designed for convenience, with two separate sinks & a divided bathtub/toilet space. The lower level offers a large recreation/family room, 2 additional bedrooms, & a finished space perfect for a man cave, gym, golf simulator, or separate living quarters. This level also includes a full bathr (id:60626)
RE/MAX Charlottetown Realty
32995 Whidden Avenue
Mission, British Columbia
Highly desirable rancher! This 4 bed/2 bath, 2000 sq ft home sits on one of Mission's finest streets. Enjoy the stunning, private backyard pool-new liner coming in August! Fully renovated in 2020 with new floors, kitchen, baths, paint, windows, doors, and gutters. Chef's kitchen features quartz counters, new gas cooktop and built-in Bosch oven (2025). Extras include on-demand hot water, A/C, and new washer/dryer (2025). Gorgeous great room, spacious family room, and dreamy primary suite with walk-in closet, stylish ensuite, and slider to the pool. Whether entertaining or relaxing, this home blends comfort, style, and function. Don't miss it! (id:60626)
Lighthouse Realty Ltd.
19950 Mccarthy Road Unit# 25
Lake Country, British Columbia
Welcome to Lot 25, 19950 McCarthy Road, Lake Country! Stunning six-bedroom single-family residence located in a brand-new subdivision of 27 homes. Blending modern design with exceptional functionality, this bright, open-concept home is ideal for families or investors alike. The main home features four spacious bedrooms, including a luxurious master suite with a private en-suite and walk-in closet. The living area offers a cozy gas fireplace with striking feature walls, while the kitchen is equipped with sleek stainless-steel appliances. Throughout the home, you’ll find quality window coverings. Convenience is key, with a main floor laundry room and a two-piece powder room. Additionally, this home includes a two-bedroom legal suite, fully outfitted with stainless steel appliances, a washer, dryer, and window coverings—perfect for generating rental income or accommodating extended family. Other highlights include a built-in vacuum system, a fully landscaped and fenced yard, an underground sprinkler system, and a heated two-car garage with a 220-volt EV charger. The exposed concrete driveway offers parking for at least two more cars. Ideally located close to schools, public transportation, shopping, restaurants, the airport, and the lake, this exceptional property offers everything you need to enjoy life in Lake Country. Don’t miss this opportunity! (id:60626)
Royal LePage Kelowna
19950 Mccarthy Road Unit# 26
Lake Country, British Columbia
Welcome to Lot 26, 19950 McCarthy Road, Lake Country! Stunning six-bedroom single-family residence located in a brand-new subdivision of 27 homes. Blending modern design with exceptional functionality, this bright, open-concept home is ideal for families or investors alike. The main home features four spacious bedrooms, including a luxurious master suite with a private en-suite and walk-in closet. The living area offers a cozy gas fireplace with striking feature walls, while the kitchen is equipped with sleek stainless-steel appliances. Throughout the home, you’ll find quality window coverings. Convenience is key, with a main floor laundry room and a two-piece powder room. Additionally, this home includes a two-bedroom legal suite, fully outfitted with stainless steel appliances, a washer, dryer, and window coverings—perfect for generating rental income or accommodating extended family. Other highlights include a built-in vacuum system, a fully landscaped and fenced yard, an underground sprinkler system, and a heated two-car garage with a 220-volt EV charger. The exposed concrete driveway offers parking for at least two more cars. Ideally located close to schools, public transportation, shopping, restaurants, the airport, and the lake, this exceptional property offers everything you need to enjoy life in Lake Country. Don’t miss this opportunity! (id:60626)
Royal LePage Kelowna
65 Northern Dancer Drive
Oshawa, Ontario
Beautiful family home in highly coveted neighbourhood with rare layout! Over 3700 square feet of living space, including professionally finished basement with good potential for multigenerational living - Originally the model home! Loaded with custom builder upgrades, including hardwood flooring throughout, 9 foot ceilings, wainscotting, crown moulding, and one of the most spacious layouts. At the heart of the home is the family room with gas fireplace & soaring vaulted ceilings that fill the home with sunlight through the two storey, south-facing windows. Invite all of your family and friends and enjoy the delightful layout with plenty of space for all! 2 areas to eat, 2 areas to live, and an open concept kitchen with granite counters and breakfast bar, at the hub of the home - an entertainers delight! Convenient main floor laundry and direct garage access also off of kitchen. The upper level boats 4 generously sized bedrooms, with the primary bed featuring a large walk-in closet and 4 piece ensuite. All three kids/guest bedrooms have double closets. House shows 10+++, immaculately cared for with pride of ownership. Finished basement with laminate flooring has large rec space & 2 possible bedrooms w/ bathroom & easy area for second laundry if desired. Superb & quiet location in the heart of highly coveted Windfield Farms. Landscaped front steps/walkway. Garage access to kitchen - Walk to parks, highly rated school, Costco, green space or mins drive to shopping, golf, 407, UOIT. Hardwired for generator/EV. ROOF 2020. FURNACE/AC 2021. FRESHLY PAINTED 2024. (id:60626)
Chestnut Park Real Estate Limited
1387 Sandstone Lane
Langford, British Columbia
OPEN HOUSE JUN8 12-2PM This spacious and beautifully designed Built Green Platinum Certified home meets Step 3 code for energy efficiency. Offering 5 bedrooms, 4 full bathrooms, and 2,600 sq ft (including the garage), this home is ready for you to move in. The lower floor features two bedrooms, two full bathrooms, and a recreation room with a separate entrance, perfect for suite potential. You can use one bedroom and bathroom for the main house while converting the other bedroom and bathroom into a nanny or in-law suite. The upper floor showcases a bright living room, dining area, and a modern kitchen with stainless steel appliances, acrylic cabinets, and quartz countertops. A balcony at the front provides stunning views. The primary bedroom includes a charming window bench, ensuite, and walk-in closet, with two additional good-sized bedrooms completing the upper floor. Additional features include gas on-demand hot water, a heat pump, and rough-ins for security cameras. Schedule your viewing today and discover all the wonderful features this home has to offer. Price plus GST. (id:60626)
Fair Realty
29 Ivany's Road
Grand Falls-Windsor, Newfoundland & Labrador
A glamorous home, unique and custom built!!! This five bedroom(4+1) home leaves you in awe the moment you approach the property, and upon entering you are welcomed to a bright and airy foyer with 9' ceilings. Main features a stunning family room, dining room, kitchen, living room with panoramic fireplace, half bath, mudroom and large laundry, massive master bedroom, with two walk in closets and large ensuite. Upstairs contains four additional bedrooms, two with a Jack/Jill washroom, and additional full bath, and huge media room 15' X 32'. Grounds are fully landscaped, with covered veranda, stamped concrete walkway, double paved driveway, in ground irrigation system, 28'X 46' garage with 12' ceilings, loft, insulated, in floor heating(plus 12'5X24' extension). Home features all in floor heating with a commercial size wood burning unit plus electric, engineered hardwood floors/porcelain and as well contains a full undeveloped basement. Gorgeous rear covered deck complete with lighting measuring 16'X28', and a sundeck 12'X16'. Many, many more features....... (id:60626)
RE/MAX Central Real Estate Ltd. - Grand Falls-Win
1206 - 608 Richmond Street W
Toronto, Ontario
Experience modern urban living at its finest in this stunning two-bedroom, two-bathroom loft, offering 1,142 sq ft of meticulously designed interior space and a generous 198 sq ft south-facing balcony with a gas BBQ hookup---ideal for year-round entertaining. The open-concept layout effortlessly blends the kitchen, dining, and living areas, creating a warm and welcoming atmosphere for hosting in any season. Thoughtful upgrades include a custom walk-in closet by California Closets, featuring high-end finishes worth thousands. Located in one of Queen Wests most sought-after boutique buildings, you'll be steps away from the TTC, trendy shops, and acclaimed restaurants. Parking is available for purchase or rent. (id:60626)
Keller Williams Referred Urban Realty
3994 Gallaghers Circle
Kelowna, British Columbia
Rare triple garage! This stunning former showhome blends timeless elegance with modern functionality, offering a lock & leave lifestyle without compromise. Featuring 3 bedrooms plus a den (easily a 4th bedroom) & 2.5 beautifully appointed bathrooms, this home is perfectly suited for both everyday living & entertaining. Soaring ceilings & heated flooring in the entry create an immediate sense of luxury, while the chef-inspired kitchen is outfitted with stainless steel appliances, a gas range, natural stone countertops, pantry & family-sized dining area. The living room is anchored by a striking floor-to-ceiling stone fireplace, bringing warmth & style to the open-concept main level. Step outside to your private backyard oasis—lush landscaping, mature trees, water features & a covered deck with gas hookup offer complete serenity & privacy, surrounded by nature. The custom wine room with built-in cabinetry is a true conversation piece. The spacious main-floor primary suite features plush carpeting, a spa-inspired ensuite with heated flooring & steam shower & large walk-in closet. A bright main-floor den provides the ideal space for a guest room or office. Upstairs, two additional bedrooms & a full bathroom offer a private retreat for family or guests. The heated, oversized garage with epoxy floors features custom maple cabinets & built-in workshop. Every detail has been thoughtfully considered—this home is a rare blend of low-maintenance luxury & everyday comfort. (id:60626)
RE/MAX Kelowna - Stone Sisters
9 Kathleen Avenue
South Bruce Peninsula, Ontario
Welcome to Your Lakeside Retreat on Georgian Bay. Wake up to the peaceful sounds of nature at 9 Kathleen Avenue, where your mornings begin with coffee on a large wrap-around deck and stunning expansive views of Georgian Bay. This 3-bedroom, 3-bathroom bungalow offers a perfect balance of indoor and outdoor living, featuring a spacious family room with a cozy wood-burning fireplace and an open-concept kitchen designed for entertaining. Just steps from the water, you can enjoy kayaking, swimming, and boating, or simply relax in the lakeside hot tub. The home has had many updates in the last 3 years: Furnace, HRV, central vacuum, UV light/water system updates, several window and doors, extensive washroom renovations, appliances, paint, garage wall redone with durable surface, insulation, stone veneer around exterior of home and more...ensuring a move-in ready experience. With lots of one level living space and a prime location close to Wiarton, you'll have easy access to the area's best beaches, trails, and amenities. Don't miss your chance to experience waterfront living at its finest, schedule your private showing today! *Waterfront road travelled between. (id:60626)
Keller Williams Realty Centres
V/l Road 6 West
Kingsville, Ontario
WELCOME TO YOUR 50 ACRES. This Farm is located off the Amer Townline (County Rd 23) on ROAD 6 W heading east and is fronting on the North side of ROAD 6 W. Road access to property. This Brookstone Clay ground is a great yield producing farm. Al Zoning allows for multiple uses. Great location for a local farmer to add to his cash crop portfolio. Buyer to satisfy themselves with all the services and any building requirements or permits needed if buyer is looking to build a home. Current Soy bean crop will be owners to harvest when ready. Call today and let's make this one of ""Your Best Moves Yet"". (id:60626)
Deerbrook Realty Inc.
V/l Road 6 West
Kingsville, Ontario
WELCOME TO YOUR 50 ACRES. This Farm is located off the Amer Townline (County Rd 23) on ROAD 6 W heading east and is fronting on the North side of ROAD 6 W. Road access to property. This Brookstone Clay ground is a great yield producing farm. Al Zoning allows for multiple uses. Great location for a local farmer to add to his cash crop portfolio. Buyer to satisfy themselves with all the services and any building requirements or permits needed if buyer is looking to build a home. Current Soy bean crop will be owners to harvest when ready. Call today and let's make this one of ""Your Best Moves Yet"". (id:60626)
Deerbrook Realty Inc.
3176 Arbutus Dr
Port Alberni, British Columbia
Welcome to this exquisite 5-bed, 3-bath home nestled in the serene and desirable Uplands II neighborhood. Designed for both comfort and entertaining, the open-concept great room features vaulted ceilings, a cozy natural gas fireplace, and seamless flow into a custom-built kitchen complete with a large island, gas range, stainless steel appliances, and bar fridge. The spacious primary suite offers a luxurious retreat with a spa-inspired ensuite, including a free-standing soaker tub, separate shower, walk-in closet, & private sliding door access to the patio. The main floor also includes a second bed, an additional 4-piece bath, & elegant finishes throughout. Upstairs, you'll find three more generous beds and another full bath, perfect for family or guests. Step outside to enjoy the expansive, landscaped yard that backs onto a peaceful greenbelt with direct access to scenic walking trails. Extras include plumbing for in-ground irrigation in the backyard, RV parking with power, a heated detached garage, a covered BBQ area off the kitchen, and a vaulted covered patio with cedar soffits—ideal for year-round outdoor living. This home blends upscale living with natural beauty in a quiet, desirable location. (id:60626)
RE/MAX Professionals - Dave Koszegi Group
19950 Mccarthy Road Unit# 24
Lake Country, British Columbia
Welcome to Lot 24, 19950 McCarthy Road, Lake Country! Stunning six-bedroom single-family residence located in a brand-new subdivision of 27 homes. Blending modern design with exceptional functionality, this bright, open-concept home is ideal for families or investors alike. The main home features four spacious bedrooms, including a luxurious master suite with a private en-suite and walk-in closet. The living area offers a cozy gas fireplace with striking feature walls, while the kitchen is equipped with sleek stainless steel appliances. Throughout the home, you’ll find quality window coverings. Convenience is key, with a main floor laundry room and a two-piece powder room. Additionally, this home includes a two-bedroom legal suite, fully outfitted with stainless steel appliances, a washer, dryer, and window coverings—perfect for generating rental income or accommodating extended family. Other highlights include a built-in vacuum system, a fully landscaped and fenced yard, an underground sprinkler system, and a heated two-car garage with a 220-volt EV charger. The exposed concrete driveway offers parking for at least two more cars. Ideally located close to schools, public transportation, shopping, restaurants, the airport, and the lake, this exceptional property offers everything you need to enjoy life in Lake Country. Don’t miss this opportunity! (id:60626)
Century 21 Assurance Realty Ltd
33 Edgevalley Way Nw
Calgary, Alberta
Beautiful home has clay tile Roof, Brick and Stucco Exterior, Triple attached Garage, walk to Elementary school. Main floor Living room, Family room, Formal Dining room, Den, Kitchen with nook, full bath. Upper floor has 4 bedrooms, 5 pc Ensuite and an other full washroom. Fully finished basement with room, Great room, full bath and mechanical room. Fully fenced back yard with fire pit. Replaced all triple glassed Lux windows in 2018, 75 Gallon hot water Tank, Heated Garage. (id:60626)
Five Star Realty
421 Barker Parkway
Thorold, Ontario
Stunning 4BR Detached, All Brick home in a beautiful part of Thorold, Rolling Meadows, Never been occupied or lived in. Great for big family, House is filled with Natural light, Kitchen Island with sink, Stainless steel appliances, inside is all neutral color scheme. Convenient & great community feel, close to schools and all other amenities. Easy access to highways, surrounded by greenery, parks & trails. It has great curb appeal, in up coming & fast developing area, Modern living surrounded by Nature. Truly moving ready. A must see home. Thanks. (id:60626)
Homelife/romano Realty Ltd.
59 Netherwood Road
Kitchener, Ontario
Presenting 59 Netherwood Rd.-an executive, oversized ravine-lot home backing directly onto a park, located in one of Kitchener's most sought-after family neighborhoods. Offering 5 bedrooms, 4 bathrooms, and over 3,500 sq. ft. of finished living space (2,556 sq. ft. above grade + 1,029 sq. ft. in the professionally finished basement), this property is the perfect blend of comfort, sophistication, and functionality. Step inside to find soaring 11-foot vaulted ceilings with built-in speakers in the family room, rich hardwood flooring, and elegant luxury tile. The chef-inspired kitchen is a true showpiece, complete with quartz countertops, a full-slab quartz backsplash, stainless steel appliances, a designer feature wall, and a spacious open-concept layout ideal for both family living and entertaining. The fully finished basement offers exceptional versatility, featuring a large recreation room, an additional bedroom, and a stylish 3-piece bath-all enhanced by oversized lookout windows that flood the space with natural light. Situated on an oversized pie-shaped lot with no rear neighbors, the backyard is a private oasis with a custom extended deck-perfect for hosting summer gatherings or simply relaxing in peace. Additional highlights include: a double-car garage with a double-wide driveway, upgraded 200-amp service, custom front entryway, coffered ceilings, California shutters, pot lights throughout, security camera system, and more. Minutes from top-rated schools, scenic parks and trails, shopping, restaurants, Conestoga College, golf courses, and Highway 401-this is a rare opportunity to own a turnkey home in an unbeatable location. (id:60626)
Homelife/miracle Realty Ltd
59 Netherwood Road
Kitchener, Ontario
Presenting 59 Netherwood Rd.-an executive, Oversized pie shaped ravine-lot home backing directly onto a park, located in one of Kitchener's most sought-after family neighborhoods. Offering 5 bedrooms, 4 bathrooms, and over 3,500 sq. ft. of finished living space (2,556 sq. ft. above grade 1,029 sq. ft. in the professionally finished lookout basement), this property is the perfect blend of comfort, sophistication, and functionality. Step inside to find soaring 11-foot vaulted ceilings with built-in speakers in the family room, rich hardwood flooring, and elegant luxury tile. The chef-inspired kitchen is a true showpiece, complete with quartz countertops, a full-slab quartz backsplash, stainless steel appliances, a designer feature wall, and a spacious open-concept layout ideal for both family living and entertaining. The fully finished basement offers exceptional versatility, featuring a large recreation room, an additional bedroom, and a stylish 3-piece bath-all enhanced by oversized lookout windows that flood the space with natural light. Situated on an oversized pie-shaped lot with no rear neighbors, the backyard is a private oasis with a custom extended deck-perfect for hosting summer gatherings or simply relaxing in peace. Additional highlights include: a double-car garage with a double-wide driveway, upgraded 200-amp service, custom front entryway, coffered ceilings, California shutters, pot lights throughout, security camera system, and more. Minutes from top-rated schools, scenic parks and trails, shopping, restaurants, Conestoga College, golf courses, and Highway 401-this is a rare opportunity to own a turnkey home in an unbeatable location. (id:60626)
Homelife Miracle Realty Ltd.

