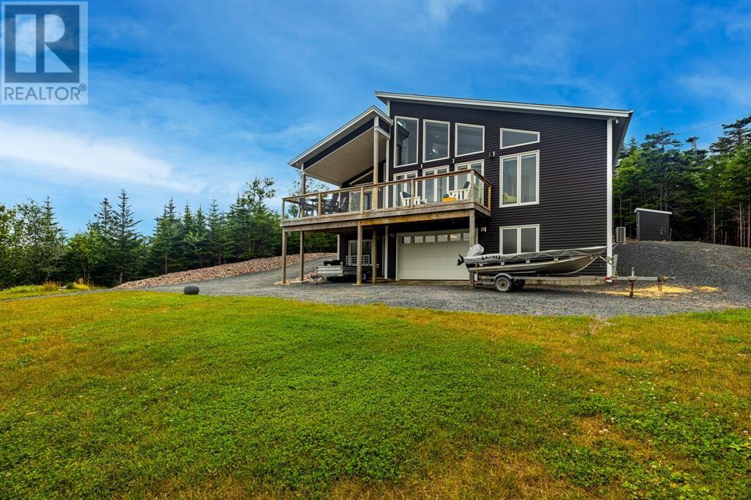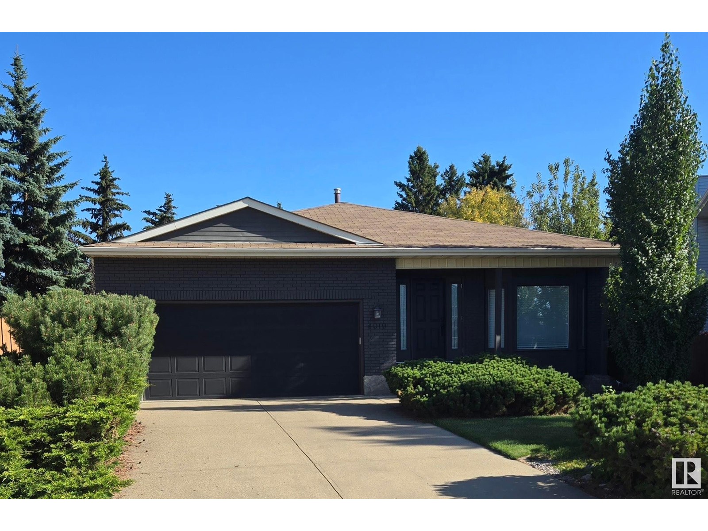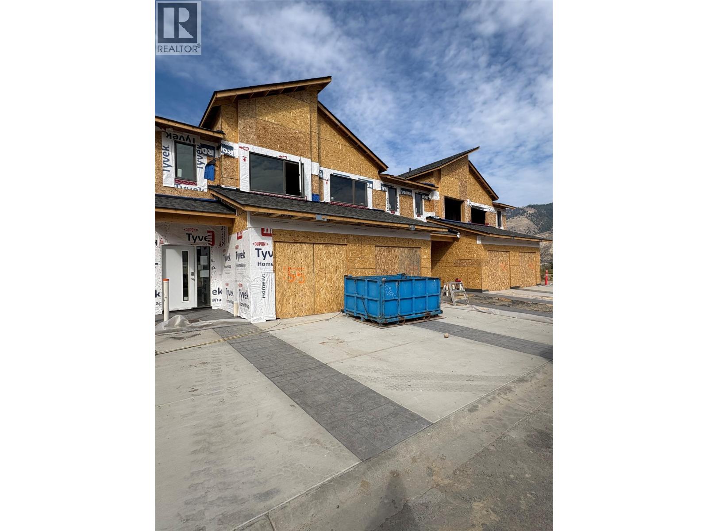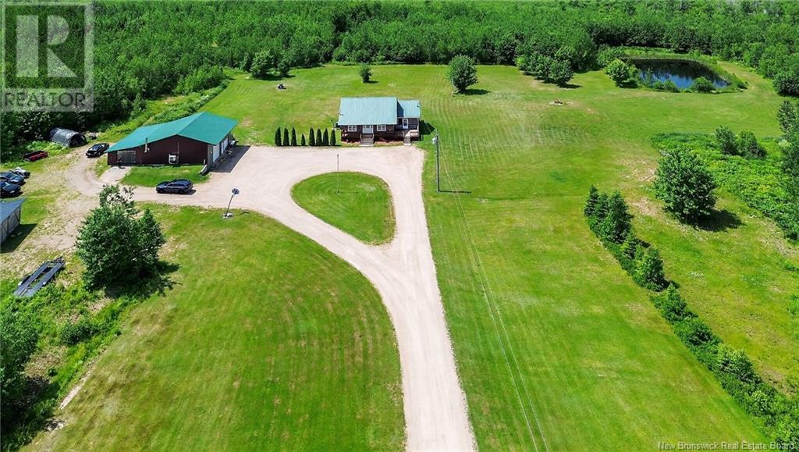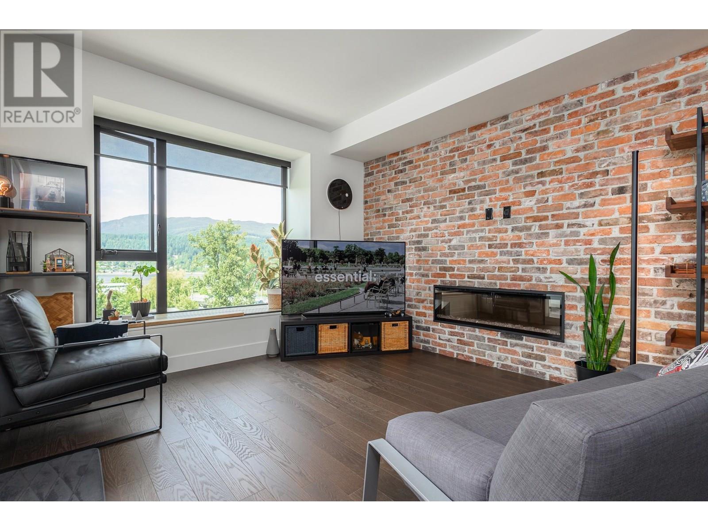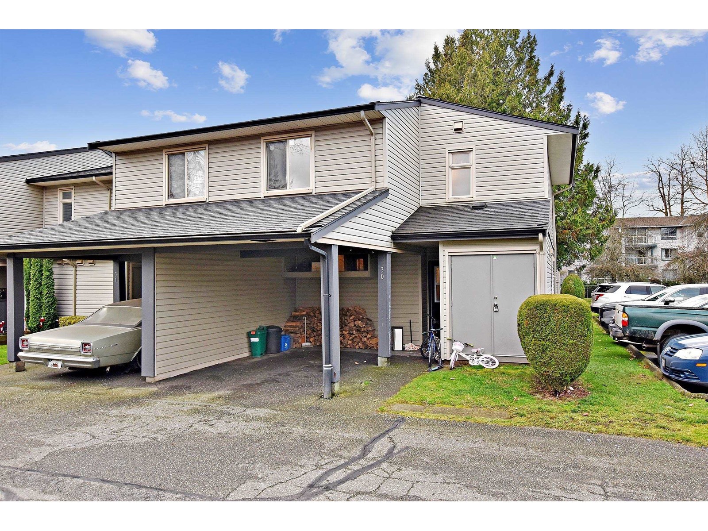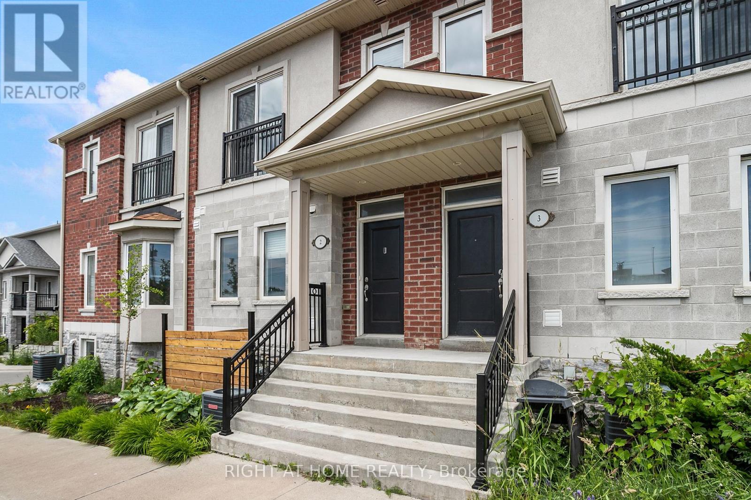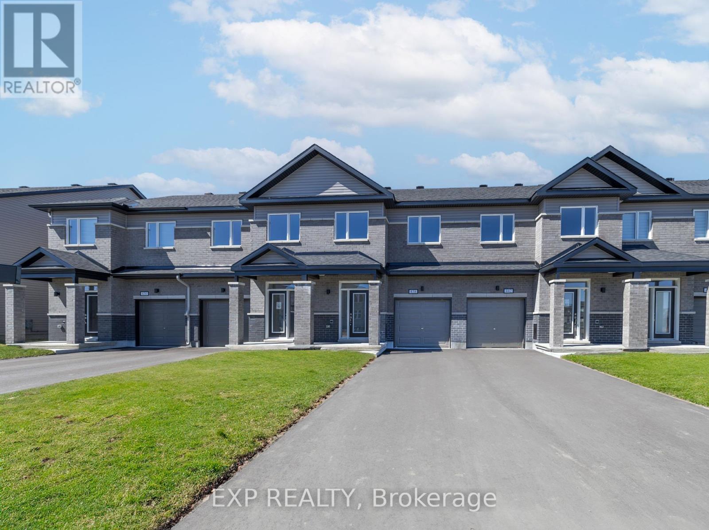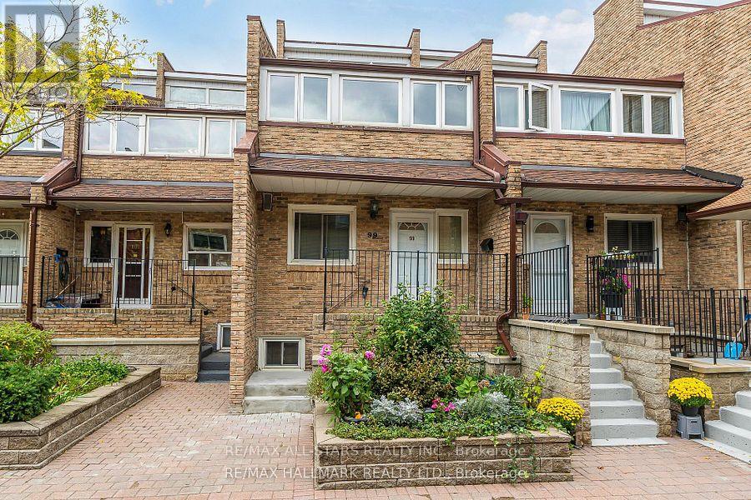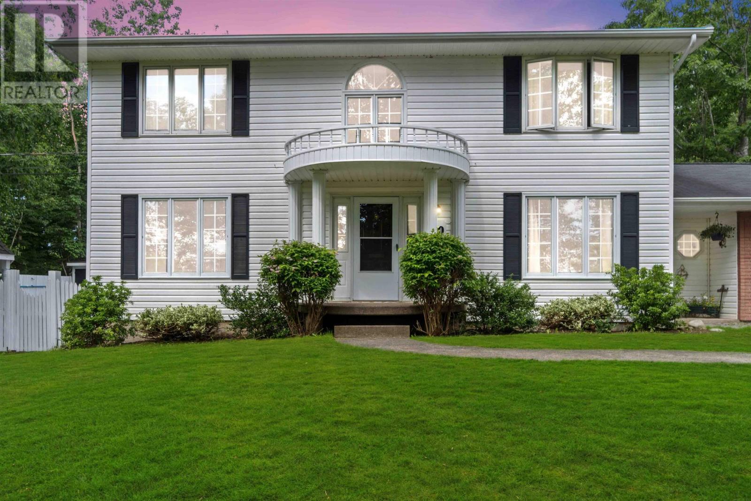60 Northern Breeze Street
Mount Hope, Ontario
Welcome to Adult Style living at Twenty Place. This One Bedroom, One Bathroom home has been updated nicely with fresh plaint, trim, flooring and lighting. Backing onto greenspace you can enjoy the deck in peace and quiet with no rear neighbours. The basement is unfinished and perfect for storage or bring your own design ideas. Roof (2022), Furnace (2012), Windows (2023), Deck (2024). Enjoy the wonderful amenities and clubhouse. Activities include Pickleball, swimming, tennis, sauna, hot tub and social nights. Come and see! Ready to move in and enjoy! (id:60626)
One Percent Realty Ltd.
33 Naples Court
Thorold, Ontario
Welcome to your new home! This beautifully updated 3-bedroom, 2-bathroom detached house is nestled on a quiet, family-friendly cul-de-sac in Confederation Heights. Surrounded by mature trees, it offers a peaceful retreat while keeping modern conveniences close by.Step onto the cozy front porch and into the inviting foyer. The bright eat-in kitchen features a gas range and ample cupboard space. The open living and dining areas are perfect for gatherings, with sliding patio doors leading to a raised deck and a private, fully fenced backyardideal for barbecues and outdoor fun. A convenient powder room completes the main floor.Upstairs, three spacious bedrooms and a 3-piece bathroom provide comfort for the whole family. The finished basement adds extra living space with a large laundry room (formerly a kitchen) and a cozy recreation room with a charming brick-mantled fireplaceperfect for movie nights.Updates include windows/doors (2008), water heater (2023), front deck (2017), shingles (2006), central vacuum (2022), flooring (2014-2023), and a WETT-certified fireplace (2024).Enjoy nearby parks, schools, amenities, and a direct bus to Brock University. The Pen Centre is just a short drive away. Move-in ready, book your private tour today! (id:60626)
Coldwell Banker Advantage Real Estate Inc
11708 126 St Nw
Edmonton, Alberta
Move-in ready & packed with luxury! This stunning brand-new home blends modern design with everyday comfort. Featuring 4 bedrooms, 3 bathrooms, and an open-concept layout, it also includes a main floor office/bedroom and a legal SEPARATE ENTRANCE for a future basement suite,perfect for extended family or rental income. The chef’s kitchen boasts stainless steel appliances, quartz countertops & centre island ideal for entertaining.Lots of windows for natural sunlight on all floors including 5 windows in basement. Enjoy 9-ft ceilings on all 3 levels, luxury vinyl plank flooring, custom tilework, LED lighting, Double sink washrooms sleek black hardware, an electric fireplace with 8 ft tile accent wall.Glass door shower with bench & custom black rainfall shower panel. The extra large primary suite offers a feature wall & huge walk-in closet. Outside, relax in your private backyard with deck & a double detached garage. Located near parks, downtown, NAIT, Royal Alex Hospital, Kingsway Mall & Yellowhead Trail !!! (id:60626)
Homes & Gardens Real Estate Limited
11706 126 St Nw
Edmonton, Alberta
Move in and enjoy everything this brand-new HOME has to offer! This gem seamlessly blends modern design with ultimate comfort. Boasting 4 bedrooms,3 bathrooms & an open-concept living space.This home offers a versatile office/bedroom on the main floor. The property features a legal SEPARATE ENTRANCE leading to a future basement suite. The chef-inspired kitchen is a true highlight, with built in stainless steel appliances , quartz countertops, tiled backsplash, huge waterfall island perfect for meal prep and entertaining. Luxury finishes are evident throughout w Lots of windows for natural sunlight on all floors including 5 windows in basement,9-foot ceilings on 3 levels, luxury vinyl plank flooring, custom walls & floor tiles, LED light fixtures, 40+ pot lights, electric fireplace with 8 ft tile accent wall.Glass door shower with bench. The extra large primary suite offers a feature wall & huge walk-in closet.Step outside to your private backyard with deck & detached double garage.Close to Parks,Downtown (id:60626)
Homes & Gardens Real Estate Limited
4 Applewood Crescent
St. Thomas, Ontario
Welcome to your new happy place in the heart of St. Thomas. This beautifully updated bungalow site on a wide 65-foot lot and is ready for you to just move in and enjoy. Over the past seven years, its had a total transformation- gorgeous new kitchen and bathrooms, stylish lighting and flooring, fresh interior and exterior doors, a spacious deck, and even a built in speaker system so your life has it's own soundtrack. Head down to the finished basement and you'll find the ultimate bar setup - perfect for kicking back after work or entertaining friends on the weekend. Big-ticket items are done too, with a brand new furnace (2024) and a roof that's only two years old, giving you total piece of mind. Outside the landscaping shows off true pride of ownership, and the location couldn't be better - walk to schools, parks, shopping and St Thomas Elgin Hospital. This is the worry free home you've been waiting for. Just bring your furniture and start living your best life. (id:60626)
The Agency Real Estate
34 Burnt Point Road
Spread Eagle, Newfoundland & Labrador
Nestled along the serene shores with over 200 feet of ocean frontage, this stunning 3-bedroom, 2.5-bathroom home offers a perfect blend of luxury and nature. Boasting vaulted ceilings adorned with charming false beams, the spacious open-concept living, dining, and kitchen areas are bathed in natural light from expansive windows that frame breathtaking views of the ocean and Dildo Island. The heart of the home is the cozy wood-burning fireplace, perfect for cooler evenings, while the kitchen is a chef’s dream with a large island and corner pantry. Step out onto the panoramic deck from either the living room or the primary bedroom to soak in the awe-inspiring ocean views. The deck, wrapped in glass, includes a covered area ideal for year-round BBQs and outdoor cooking. Downstairs, the fully developed basement offers practical amenities including a half bathroom near the rear entrance, complete with a convenient dog wash station. The large in-house garage provides ample space for all your recreational vehicles, from ATVs to 5x5s, and there’s even a wired shed ready for generator backup and a wood storage shed. This property is a true outdoor enthusiast’s paradise, with easy access to fishing, ATV trails, and the ability to launch your sea kayak right from your private slice of paradise. Relax in the privacy of your backyard, listening to the gentle crash of the ocean waves, watching boats drift by, and catching glimpses of whales from nearly every corner of this remarkable retreat. Whether it’s the unparalleled views, the exquisite design, or the tranquility of nature, this home offers a truly extraordinary living experience. (id:60626)
RE/MAX Infinity Realty Inc. - Sheraton Hotel
355 Ritson Road S
Oshawa, Ontario
Excellent opportunity for first time buyer or investor to buy beautiful Detach 3 bedroom house @ very convenient location. Close to 401, public transport, shopping and all other amenities. House boast large Living and Dining room with laminate flooring, pot lights; Family size kitchen with stainless steel appliances and w/o to deck. Upstairs 3 bedrooms with cozy broadloom flooring and full washroom. Finished basement with large rec room which can be easily divided as 1 bedroom and family sitting area Or can be used as nanny suite.Convenient 3car parking on driveway and fully fenced backyard. (id:60626)
Right At Home Realty
4019 104 St Nw
Edmonton, Alberta
Terrific 1650sf+ 4bed/3bath renovated Bungalow in quiet cul-de-sac location. The Entry Foyer opens to the Formal LR & DR. The Kitchen has a Vaulted ceiling, skylight, custom 36” upper cabinets, soft close drawers, pantry w/pull-out shelves, unique corner cabinet storage, Corian counter tops, ceramic tile backsplash, floor tile w/inset & opens to the Family Room w/gas FP, built-in speakers. Patio doors lead to a huge yard boasting 1000sqm+ lot, landscape wall w/garden space, fire pit, water feature, cedar (top)deck, BBQ gas outlet, 2 stone patios & mature trees for privacy. Primary bedroom has 3pc ensuite & large closet. Mainfloor has a 4pc main bath, laundry with storage & 2 more bedrooms. The basement uses DryBarrier subfloor panels & features a 2nd family room, wet bar w/fridge, 4th bedroom, ample Flex space and extra storage. Roof shingles(2016), AC(2019),weeping tile & sump well(2018)+new pump(2025). Large insulated Garage with drainage grates & dry well, storage cabinets. Move-in Ready!! (id:60626)
Homes & Gardens Real Estate Limited
3580 Valleyview Drive Unit# 152
Kamloops, British Columbia
Amazing Value in Somerset! This beautiful 2-storey corner home with a full basement offers extra space, exceptional curb appeal, and unbeatable value. Featuring 3 bedrooms and 3 bathrooms, this brand-new home is fully landscaped and move-in ready. The unfinished basement offers potential for customization—create the rec room, home gym, or extra bedroom you've always wanted! Located in the sought-after Orchards Walk community, homeowners enjoy access to a stunning residents-only community centre. Whether you're starting out, family or downsizing this is an incredible opportunity. Don't miss out—call today for more information or visit me at one of our open houses! (id:60626)
RE/MAX Real Estate (Kamloops)
28 Amity Street
Moncton, New Brunswick
WHERE COMFORT MEETS CLASS YOUR EVERYDAY ESCAPE IN MONCTON NORTH! WALKOUT BASEMENT! Beautiful 2-storey detached home with 4 bedrooms, 3.5 baths, In-law suite, and attached double car garage, located in a quiet, family-friendly area, close to schools, shopping, restaurants, Casino NB, and highway access. The main floor offers a welcoming foyer, bright living room with fireplace, heat pump, and an open-concept kitchen with modern backsplash and generous cabinetry, flowing into a spacious dining area. A 2-piece bath with laundry adds convenience. Upstairs features a serene primary suite with walk-in closet and ensuite, plus two more bedrooms and a full bath, all tied together by a rich hardwood staircase. The fully finished walkout basement with income potential, includes a fourth bedroom, full bath, and large living area, perfect for a rec room, home gym, or guest suite, with direct access from the backyard. Enjoy the beautifully landscaped lot, curb appeal, and quiet streets, all just minutes from Monctons top amenities. Dont miss your chance to call this exceptional property home, contact your REALTOR® today to book a private viewing. (id:60626)
Exit Realty Associates
189 Alward Road
Havelock, New Brunswick
Stunning 3+1 Bedroom Home, OVERSIZED COMMERCIAL GARAGE WITH LOFT, PRIVATE ATV TRAILS AND 4 HOLE GOLF COURSE ON 36 ACRES, a private oasis with endless possibilities! Welcome to your dream property! This beautifully maintained 3+1 bedroom, 2-bath home is perfectly situated on 36 picturesque acres, offering the ideal blend of comfort, recreation, and opportunity. From the moment you arrive, youll be captivated by the expansive grounds and impressive amenities. Step inside to a spacious open-concept main floor featuring a functional kitchen, bright dining area, large living room, and a welcoming mudroom. Two generous bedrooms and a full 4-piece bath complete the main level. Downstairs, enjoy a cozy family room, a third bedroom, a non-conforming bedroom perfect for guests or a home office, a second full bath, and a large storage room. Outdoor enthusiasts will fall in love with the endless recreational features: a private 4-hole golf course, scenic ATV trails, and a tranquil pond. Unwind on the beautiful covered back deck overlooking your property or take a dip in the above-ground pool. For the hobbyist or entrepreneur, the massive commercial-grade garage is a standout, complete with a hoist and a separate paint booth, ideal for automotive work or other ventures. Whether you're seeking a family retreat, hobby farm, or home-based business opportunity, this unique property has it all. Dont miss your chance to own this exceptional slice of paradise, book your private showing today! (id:60626)
3 Percent Realty Atlantic Inc.
Lot 48 - 206080 Highway 26
Meaford, Ontario
Welcome to Baybounds, Sinclair Homes newest community in Meaford. Be the change you want to see in the world as these homes are all built to one of the highest quality standards known as Net Zero Homes. All homes include solar panels as well as cold climate heat pumps and net metering contracts with Hydro One, meaning your home will generate as much as it uses and your energy costs will be dramatically reduced. This is all achieved by a home that is extremely well built with high grade insulation, 2 inches of spray foam under all basement floors and up the exterior basement walls, Aerobarrier advanced air sealing, triple pane windows and more. This results in a home that is more comfortable, free of cold and hot spots, humidity regulated, and having higher indoor air quality. Experience luxury with stone countertops throughout the home, stainless steel appliance package, Washer and Dryer, driveway, patio, garage door openers, fibre optic internet direct to home, and high quality finishes - Ask about First Release Incentives! Visit the Sales Centre at 39 Nelson St., W., Unit C, Meaford (id:60626)
Royal LePage Locations North
505 83 Moody Street
Port Moody, British Columbia
Welcome to this stylish 1-bed & 1-bath home in the coveted Platform building by Aragon. With 688 sq.ft. of thoughtfully designed space, this 5th-floor unit features 9' ceilings, a striking exposed brick wall, modern appliances, and a large kitchen island with generous counter and storage space. Enjoy north-facing views of the mountains and inlet, offering both beauty and privacy. Located in Port Moody's vibrant Heritage District, you're steps from cafés, breweries, restaurants, boutique shops, Rocky Point Park, and the SkyTrain-a true blend of nature and urban lifestyle. Includes 1 parking stall and storage locker. Ideal for first-time buyers, downsizing, or investors looking for quality and location. OPEN HOUSE: Sat (6/28) 2pm-4pm. (id:60626)
Royal LePage Sterling Realty
33590 Mccallum Place
Abbotsford, British Columbia
This ready-to-build lot is permit-ready and ideally located just minutes from downtown Abbotsford, shopping, and all essential amenities. Zoned RS6, it supports the construction of a three-storey single-family home. Enjoy stunning mountain views and a scenic outlook of the Mission Bridge, with Terry Fox Elementary School conveniently nearby. Don't miss out on this exceptional opportunity-contact us today for more information! (id:60626)
Royal LePage Little Oak Realty
30 27456 32 Avenue
Langley, British Columbia
Charming Corner Unit Townhouse in Family-Oriented Community! Discover this beautifully maintained 3-bedroom townhouse, a rare gem in a sought-after neighborhood. Boasts updated flooring and a modernized kitchen, creating a welcoming living space. The bright and inviting living room features a slider that opens to the newer sundeck, perfect for indoor-outdoor entertaining. The dining room is an ideal spot to linger from breakfast through lunch, making every meal special. 3 bdrm upper level offering privacy and comfort. The newer sundeck and fence add to the outdoor appeal. 2 pets (2 dogs, 2 cats, or one each) allowed. (id:60626)
Royal LePage West Real Estate Services
2 - 1020 Dunsley Way N
Whitby, Ontario
This beautifully updated townhome offers the perfect blend of style and functionality, featuring 2 bedrooms and 2 bathrooms. The main level welcomes you with a bright, open-concept design, complete with sleek laminate flooring ideal for entertaining or everyday living. The kitchen is a chefs dream, with elegant quartz countertops, a stylish tile backsplash, and stainless steel appliances. Upstairs, you'll find two spacious bedrooms, a convenient laundry room, and an open hallway that adds to the homes airy feel. Additional perks include underground parking with direct access to the home, providing both convenience and security. Perfect for first-time buyers, downsizers, or investors, this home is within walking distance of restaurants, schools, and transit options, offering the best of Whitby at your doorstep. (id:60626)
Right At Home Realty
1922 Hawker Private
Ottawa, Ontario
Move in this summer! Be the first to experience luxury living in this BRAND NEW Pearl Model LUXURY townhome (2160 sqft) by Mattino Developments in highly sought after Diamondview Estates. Fabulously deep lot approx 124 feet! Limited time only: 3 stainless steel appliances included! Featuring over $20,000 in upgrades including pot lights in kitchen, upgraded kitchen and bathroom cabinetry all with soft close doors and drawers, enlarged basement window, modern oak railings and posts with black square spindles, smooth ceilings in all finished areas, porcelain 12" x 24" tiles in foyer, baths and kitchen, 3 piece rough in for future bath in basement and air conditioner rough-in. The main level unveils an open-concept living & dining area complete, an ideal setting for gatherings. The kitchen steals the spotlight w/ loads of cabinet & counter space. Enjoy breakfast in the bright nook. Retreat to the primary bedroom w/its spa-like ensuite featuring a walk-in shower, soaker tub & spacious walk-in closet. Additional generously-sized bedrooms & a full bath offer comfort for family or guests. A dedicated laundry room adds convenience. The lower level boasts a family room for recreation. Association fee covers: Common Area Maintenance and Management Fee. This home is under construction. Images provided are to showcase builder finishes (id:60626)
Exp Realty
99 - 50 Golf Club Road
Toronto, Ontario
Spacious 1905+ Sq.Ft Move-in Ready Condo Townhouse, on the quiet inside courtyard of a family-friendly community with lovely neighbours. Large bright living room with walk-out to a private fenced 18' X 14' terrace. Eat-in Kitchen. Freshly painted in neutral colors. Primary bedroom with ensuite bathroom and enclosed balcony, perfect for relaxing or for home-office. Skylight Streams Lots Of Light into the center of the home. Partially finished basement is dry and easily converts to 4th bedroom or family room with it's high ceilings and above-ground window. Complex includes indoor pool, exercise room, crafts & games rooms and more. Close To Many Amenities, TTC Steps Away, Minutes To Go Train, Schools, One Bus To Kennedy Subway. Oversized Parking Spot Fits Two Cars. No exterior maintenance required! (id:60626)
RE/MAX All-Stars Realty Inc.
6311 35 Avenue Nw
Calgary, Alberta
** OPEN HOUSE SATURDAY & SUNDAY JULY 19 & 20 2PM-4PM** Welcome to this newly renovated Bi-Level situated on a quiet street just a short walk to the bow river. Offering a spacious living room and functional open concept kitchen with 5 bedrooms and 3 full bathrooms. Stunning new upgrades throughout the main with all new cabinets, backsplash, counter tops and brand new appliances. The lower level illegal suite features 2 good sized bedrooms , full laundry and a wonderfully upgraded full bathroom and kitchen. There is an over-sized attached single garage for your convenience, along with extra parking in the back lane. Stepping outside the yard offers great views and tons of sunlight. Located within walking distance are a variety of amenities including grocery stores, restaurants and parks. This home is a must see! (id:60626)
First Place Realty
960 Todd Road
Kamloops, British Columbia
Located in the desirable Barnhartvale neighborhood, this spacious 2,500 sq. ft. family home sits on a nearly 1/4 acre lot, offering stunning mountain and valley views. Designed to take full advantage of its surroundings, the main floor features large windows that flood the space with natural light while maintaining privacy. The kitchen provides ample storage, with cabinetry extending into the dining area for a seamless, built-in sideboard look. New dishwasher and stove replaced in 2023. French doors from the dining space open to a deck overlooking the private backyard—perfect for outdoor enjoyment. The main floor offers three bedrooms, including a primary suite with a 2-piece ensuite. The bright, fully finished walkout basement expands the living space with two additional bedrooms, a full 4-piece bathroom, and great potential for a suite. Full kitchen hook ups are available in the basement. Currently the new washer and dryer is downstairs but there are washer/dryer hook up in the kitchen to make a quick suite conversion possible. A double attached carport, extended driveway, and RV parking add to the home's convenience. Updates completed: Furnace 2023 & HWT 2023, gutters. Plus the Central A/C ensures year-round comfort. New fence and dog enclosure along with a new retaining wall below the deck makes it easy for a new owner to come in and add their own personal touch this spring. Quick possession is available—don’t miss this opportunity! (id:60626)
RE/MAX Real Estate (Kamloops)
1101 - 55 Bloor Street E
Toronto, Ontario
A Must See !! Good Investment in Yonge & Bloor with Good Rental Income !! Very Unique Condo Unit Parking!! Ideal For Rental Investment in Fast-Leased Condition with Rare Utility & Parking & Locker inclusive. Previously leased at $3040. 1 Bed + Den (Sunroom) + 1 Bath of 4pcs. Lots Lights. Amazing Spacious And Efficient Structure for Rental Property. Bright Unit At Residences At 55 Bloor In The Heart Of Toronto at Prime Yonge And Bloor. This Building Has One Of The Best Walk Scores in The City with Lots of Amenities. Steps To Subway And Yorkville. Practical Layout, Laminate Floor Through-Out, Modern Kitchen W/Granite Counter Tops And Backsplash. Very Quite in the unit even with windows open. Condo Fees Include Heat, Hydro, A/C, Water, Very Rare 1 Parking Spot, 1 Locker. 24 Hours Concierge, Roof Top Deck With Bbq, Exercise Room, Sauna, Party Room, Boardroom/Meeting Room. N9 or N11 will be provided by the Tenant for your occupancy. (id:60626)
Homelife Landmark Realty Inc.
3483 Chestermere Boulevard
Chestermere, Alberta
THIS BRAND NEW OVER 1800 SQ.FT. NORTH FACING FRONT AND SUNNY SOUTH FACING BACK IS LOADED WITH UPGRADES,LIKE KNOCK DOWN CEILING,9' CEILING ON THE MAIN LEVEL AND 9' CEILING IN THE BASEMENT,SEPARATE ENTRANCE FOR THE BASEMENT,UPGRADED APPLIANCES,UPGRADED LVP FLOORING ON THE MAIN LEVEL.BEDROOM AND FULL BATH ON THE MAIN LEVEL. ON THE UPPER LEVEL 3 GOOD SIZE BEDROOMS +BONUS ROOM. MASTER WITH WALK-IN CLOSET AND FULL BATH EN-SUITE.CLOSE TO ALL THE AMENITIES,LIKE SCHOOLS,SHOPPING AND TRANSPORTATION.MAIN LEVEL WITH KITCHEN WITH SELF CLOSING CABINETS,CORTEZ COUNTER TOPS,AND A HUGE PANTRY.VERY EASY TO SHOW. SHOWS EXCELLENT.VERY EASY TO SHOW ANY TIME AND QUICK POSSESSION IS AVAILABLE,HOUSE COMES WITH STANDARD NEW HOME WARRANTY. (id:60626)
Royal LePage Metro
30 Lakewood Drive Extension
Newport, Nova Scotia
Welcome to your dream home at 30 Lakewood Drive Extension! This stunning property offers the perfect combination of elegance, functionality, and fun. Boasting 3 bedrooms, 3 bathrooms, and nearly 3,000 square feet of thoughtfully designed living space, this home is ready to welcome its new family. The main level features spacious, light-filled rooms with high-end finishes throughout, including custom trim work, hard surface countertops, and beautifully crafted showers. Upstairs, youll find three generously sized bedrooms, and the lower level offers the flexibility to create additional living or sleeping spaces with minimal effort. Step outside to your personal oasis on a large private lot. Whether youre looking for relaxation or recreation, this property has it all. Take a dip in the luxurious 18x36 in-ground pool, unwind in the hot tub, or host unforgettable gatherings in the gazebo. Sports enthusiasts will love the basketball court, perfect for friendly games or practice sessions. Storage and workspace are no issue with an attached two-car garage and a massive detached 24x48 garage, providing ample room for vehicles, hobbies, or projects. This home truly offers something for everyonefrom cozy family evenings by the wood stove to lively summer pool parties. Dont miss your chance to make 30 Lakewood Drive Extension your forever home. Schedule your viewing today! (id:60626)
Keller Williams Select Realty
33 Rachel Street
Moncton, New Brunswick
When Viewing This Property On Realtor.ca Please Click On The Multimedia or Virtual Tour Link For More Property Info. Beautifully designed home with hardwood and tile flooring. Features include a large entrance foyer, open concept living room with shiplap fireplace, modern kitchen with walk-in pantry and quartz countertops, 3 large bedrooms with walk-in closet and En-suite bath, spacious laundry room, and finished basement with legal In-law suite. Additional amenities include an electric fireplace insert, mini split heat pump, and an 8-year Lux Home Warranty. NB POWER AND HST rebate assigned to Vendor if applicable. (id:60626)
Pg Direct Realty Ltd.






