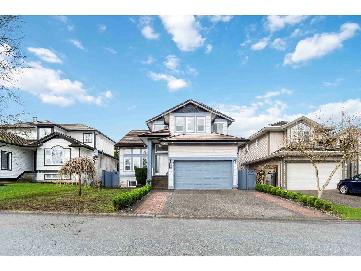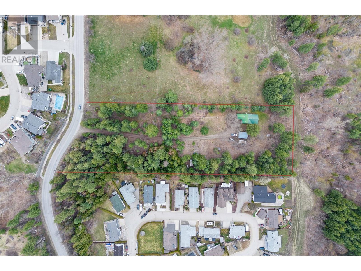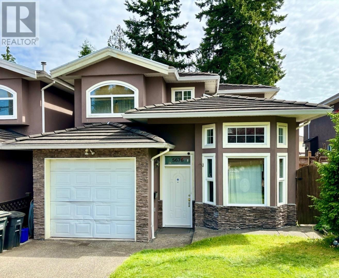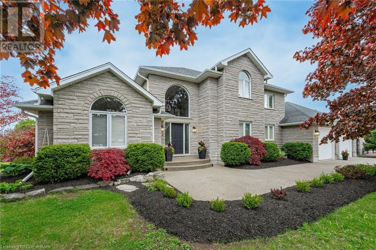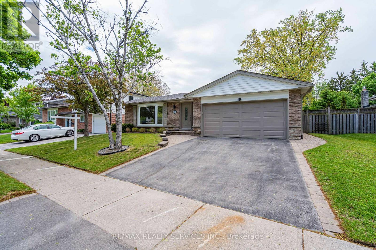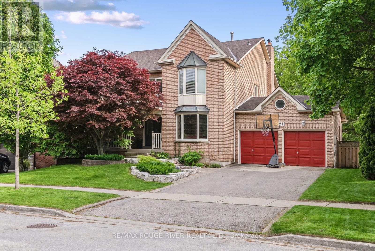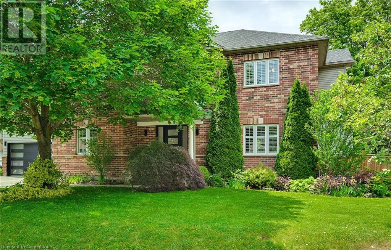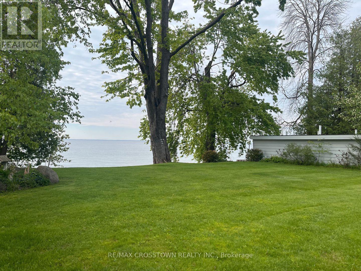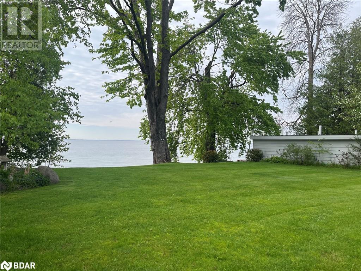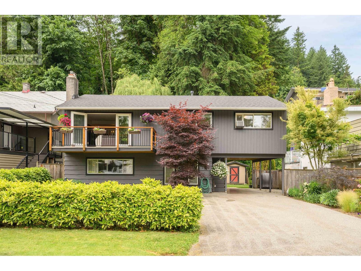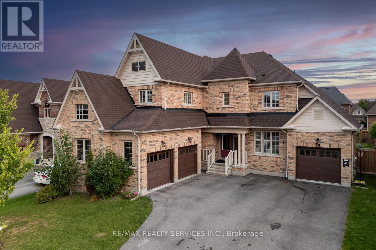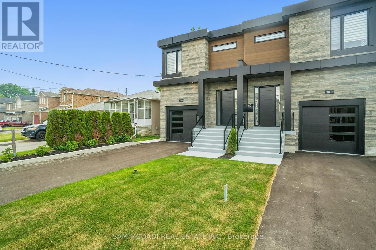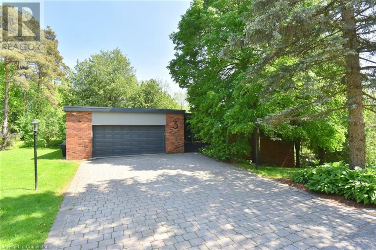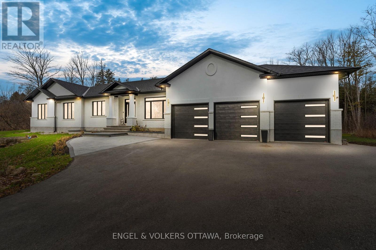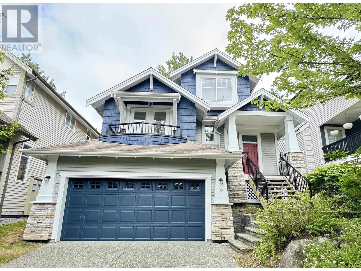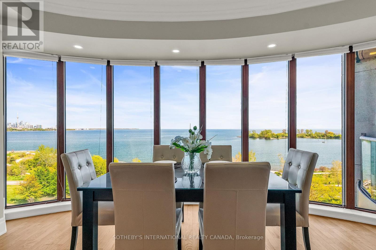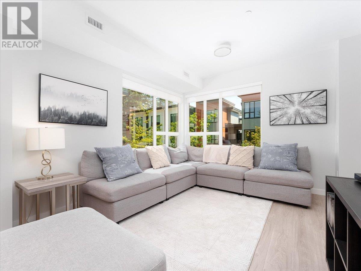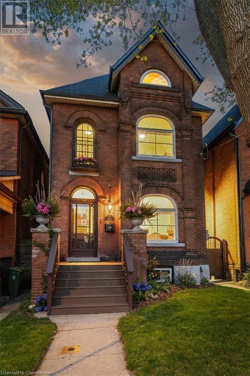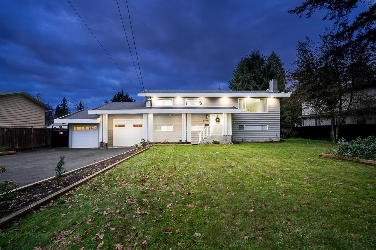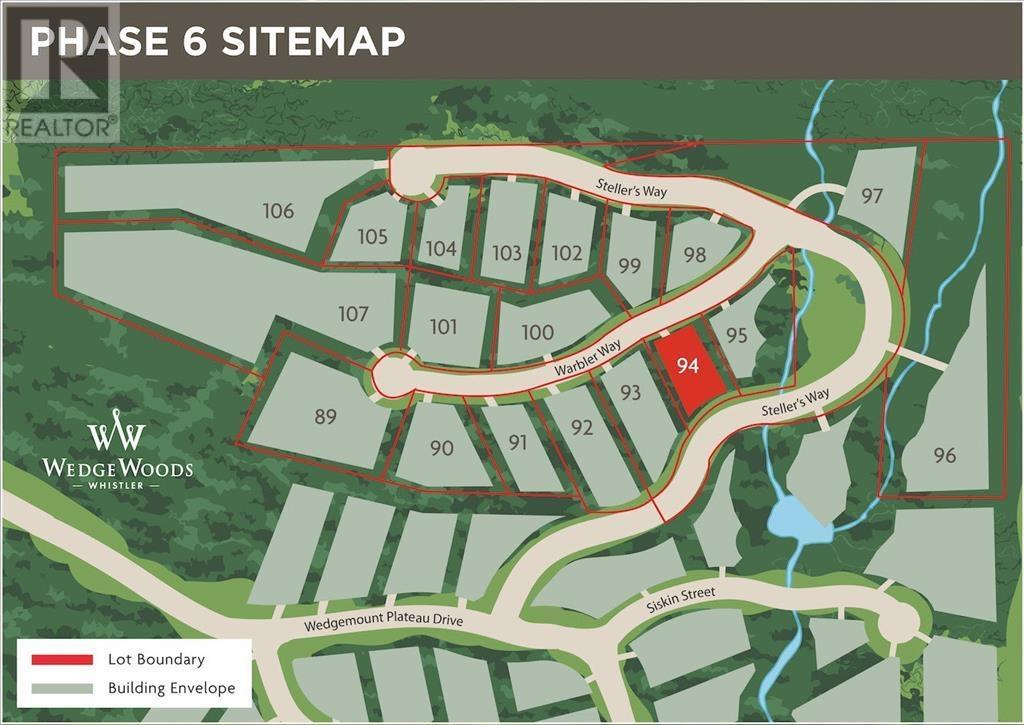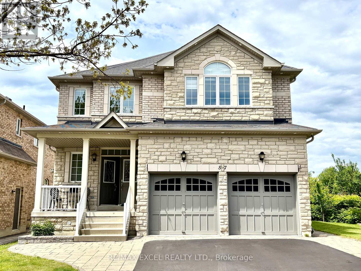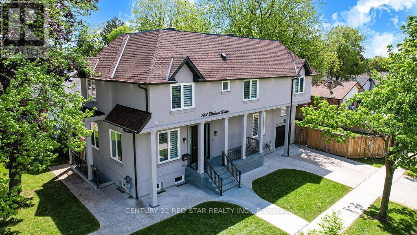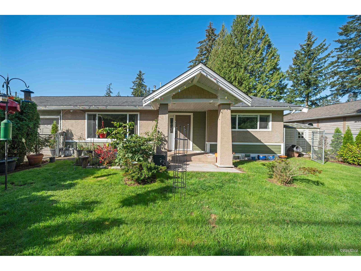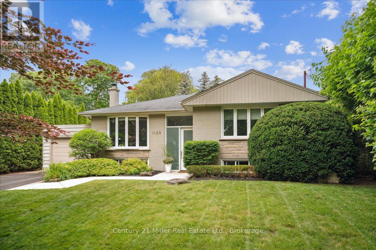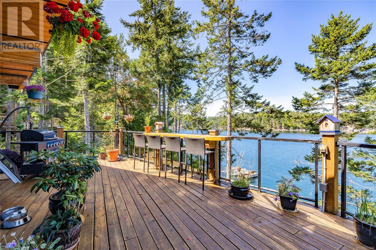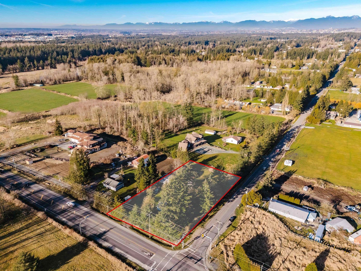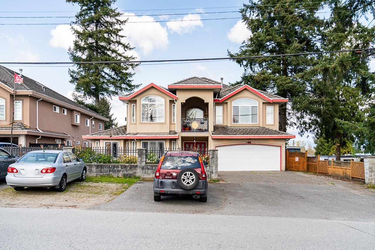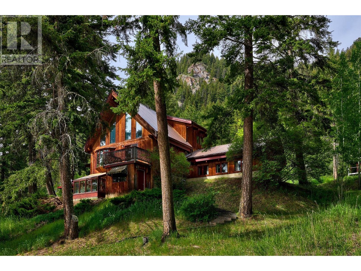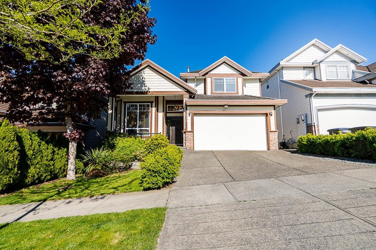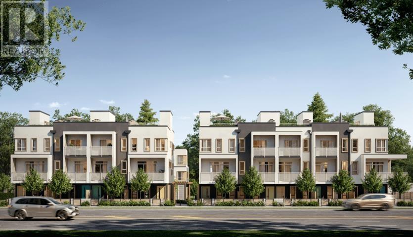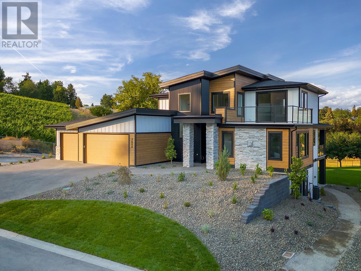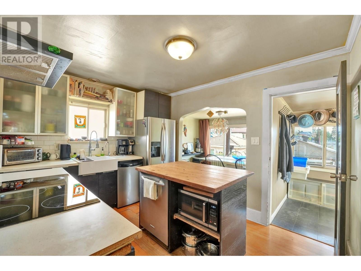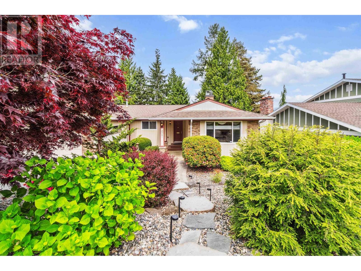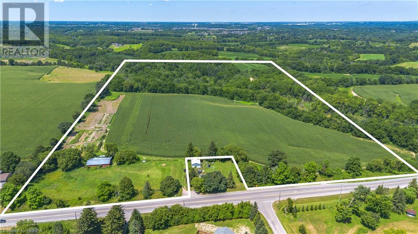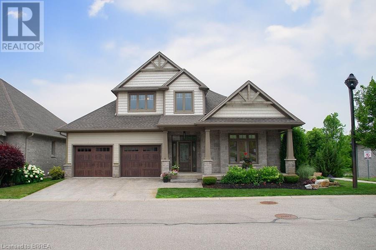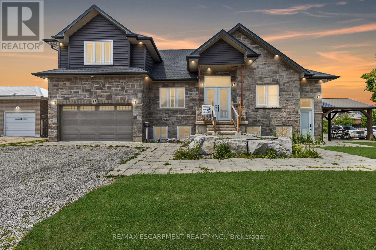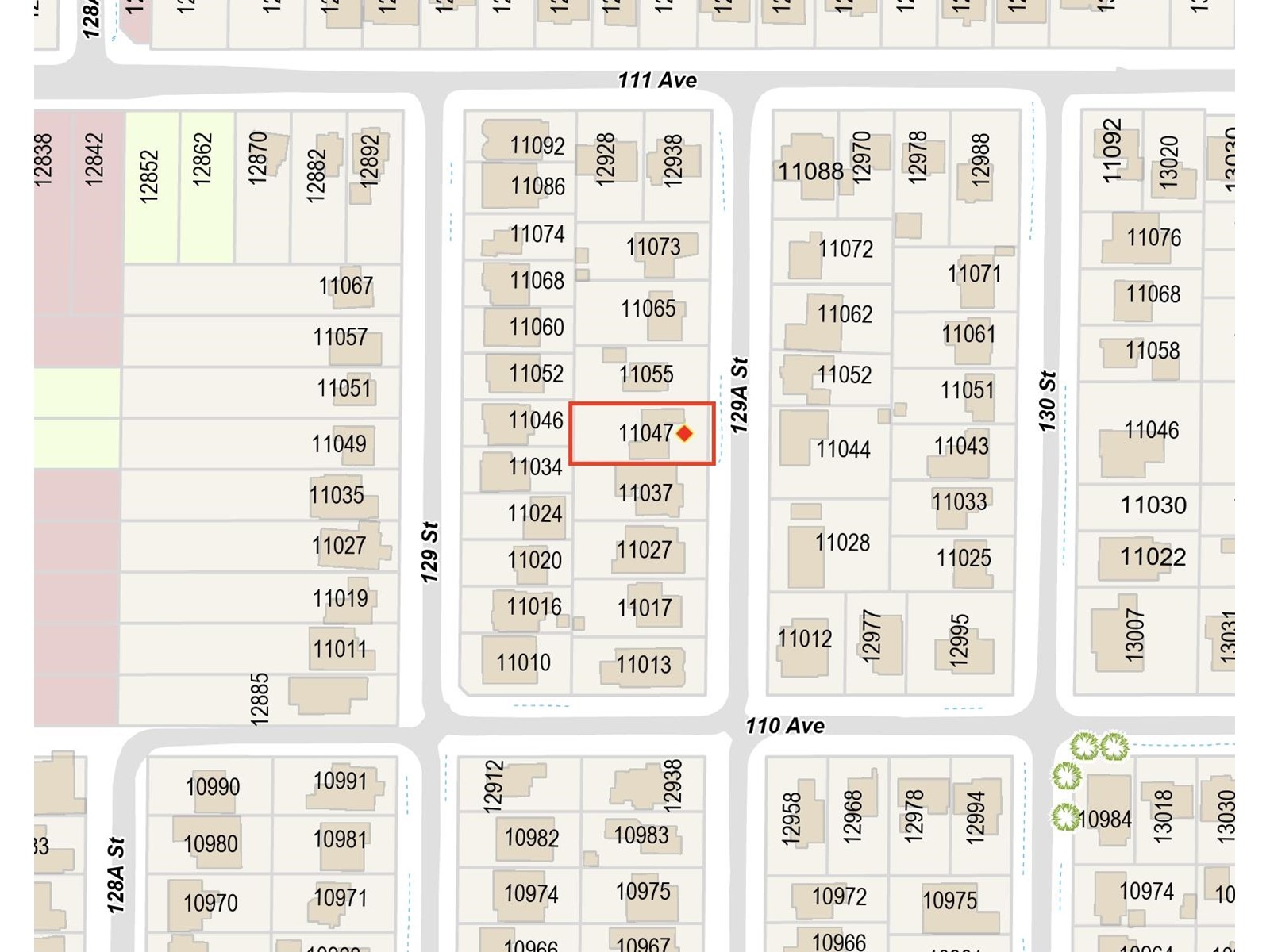8521 168 Street
Surrey, British Columbia
This fully renovated 6-bedroom, 4-bath home in a sought-after Fleetwood neighbourhood offers exceptional value. Featuring high ceilings, new laminate flooring, a spacious maple kitchen, and a cozy gas fireplace, this home is perfect for family living. Enjoy skylights, a private fenced backyard, and a large west-exposed lot. Located near schools and a recreation centre, this home is a must-see! (id:60626)
Real Broker B.c. Ltd.
1291 10 Street Se
Salmon Arm, British Columbia
AMAZING 3 ACRE DEVELOPMENT PROPERTY. This 3 acre property not in the ALR, OCP has it designated as low density residential, however, with new provincial legislation coming to allow more homes on properties, should be similar to a medium density zoning. This property is in a nice quiet location with new residential development all around it. The property is mostly flat with the exception of the front north east corner has a steep slope, approximately 1/2 acre. The property has nice lake and mountain views throughout. Very private but centrally located with access to all City services. Property includes a 2000 square foot, 4 bedroom 3 bathroom home with detached garage. With a shortage of housing and development property in Salmon Arm, this property has tons of opportunity to develop or have as a holding property. Call listing broker for all the details or schedule a closer look at this amazing opportunity today. (id:60626)
Homelife Salmon Arm Realty.com
5676 Rumble Street
Burnaby, British Columbia
Quality built and centrally located 1/2 duplex in Prime Metrotown area! High ceiling in living room, laminate floors, granite countertops, stainless steel appliances and security systems. 3 good size bedrooms upstairs and enclosed sunroom with lots of windows, great office or 4th bedroom. One bedroom suite potential. Beautiful garden in the fully fenced and private backyard, total serenity! Walking distance to Royal Oak Skytrain. Metrotown shopping centre, T&T Supermarkets, Crystal Mall, Silver City movie theatres, all levels of schools, Central Park and Bonsor recreation centre! Beautiful home! . (id:60626)
Sutton Group-West Coast Realty
1 Brown Avenue
Cambridge, Ontario
PRESTIGIOUS CUSTOM-BUILT STONE HOME with a walkout basement, offering the perfect opportunity for an in-law suite or apartment. This stunning residence, available for sale for the first time, features a full natural stone exterior and is situated in one of Cambridge’s most sought after neighbourhoods. True pride of ownership shines throughout this meticulously maintained home, gleaming with perfection from top to bottom. Nestled on over 1/2 acre of professionally landscaped grounds, this 5-bedroom 4-bath home combines privacy, luxury, and unmatched craftsmanship inside and out. Designed for extended families or those seeking versatility, it features two separate side entrances (one interior from garage and one exterior), a walkout basement, and excellent potential for a full in-law suite or second living space. With over 3,000 sqft of finished living space, the layout balances functionality and elegance. Step outside to your private backyard oasis featuring a spectacular saltwater inground pool (new liner 2025), fully fenced with mature cedar hedges for privacy. Surrounded by interlock stone, a flagstone patio, and a composite deck with tempered glass railings, this space is perfect for entertaining and relaxing. Constructed by the original owner with a focus on premium construction, attention to detail, and above standard workmanship (5/8 drywall and double 5/8 subfloor to name a few).Oversized windows with California (wood) shutters that provides natural light and privacy. The kitchen boasts one of a kind high-end Italian cabinetry, stainless steel appliances, gas stove, and an R/O system (also connected to fridge water line), opening to a bright and spacious living area with a natural gas f/p. The partially finished walkout basement has a new 3-pc bath with heated floors, a rain shower and 2 partially finished rooms (drywall and painted). Extra wide double car garage with exposed aggregate driveway (6 car parking). COUNTRY IN THE CITY in a coveted location. (id:60626)
RE/MAX Real Estate Centre Inc.
2296 Devon Road
Oakville, Ontario
This beautifully renovated 3-bedroom backsplit is tucked away in one of Oakvilles most prestigious and family-friendly neighbourhoods, just steps from top-rated schools like Oakville Trafalgar High School and Maplegrove Public School. Step inside and youll immediately feel at home in the stylish open-concept layout, where modern design meets everyday comfort. Thoughtfully renovated from top to bottom, new kitchen cabinets with Quartz countertop and backsplash. This home features bright, airy living spaces, three updated bathrooms, and a fully finished lower level with a 3-piece bath perfect for a cozy family room, home office, or guest space. Out back, youll find your own private oasis: a large inground pool, perfect for cooling off on hot summer days or relaxing with friends and family on the weekends. The peaceful, landscaped backyard offers a perfect mix of nature and privacy. Located just minutes from Lake Ontario, beautiful parks and trails, and Oakvilles vibrant shops and restaurants, this home combines elegance, convenience, and a truly unbeatable location. Whether you're a growing family, a professional couple, or looking to downsize in style, this home offers the best of South East Oakville living modern, functional, and absolutely move-in ready. (id:60626)
RE/MAX Realty Services Inc.
921 Duncannon Drive
Pickering, Ontario
Welcome to this stunning 5+1 bedroom, 4-bathroom home nestled in one of Pickerings most sought-after neighborhoods, backing onto a serene ravine lot. With over 3,300 sq. ft. of beautifully designed living space plus a fully finished walk-out basement, this home offers a perfect blend of elegance, functionality, and natural beauty.The heart of the home is the chef-inspired kitchen, featuring stainless steel appliances, a large island, ample cabinetry, and a butlers pantry that connects to the formal dining room, ideal for hosting. The bright breakfast area opens to a covered deck with picturesque ravine views, perfect for morning coffee or family barbecues.The main floor is rich in character with hardwood flooring, crown molding, and wainscoting throughout. It includes a formal living room, a spacious family room with a gas fireplace, a private office (or optional 6th bedroom), and a convenient laundry/mudroom with direct access to the double-car garage and a walkout to the backyard. Upstairs, the expansive primary suite is a retreat of its own, featuring a sun-filled layout, a generous walk-in closet, and a spa-like 5-piece ensuite with double sinks, a soaker tub, and a separate shower. Four additional well-sized bedrooms and a recently updated 4-piece bathroom complete the upper level. The finished walk-out basement is an entertainers dream and offers excellent in-law suite potential. It includes a cozy living space with a wood-burning fireplace, a built-in bar with a sink and bar fridge, pot lights, large windows, & a 2-piece bathroom. Step outside to your private backyard oasis featuring an in-ground pool (installed in 2018), elegant stonework (2018), and a charming gazebo perfect for year-round enjoyment. With mature trees and unobstructed ravine views, this outdoor space offers both beauty and privacy.This exceptional home is perfect for growing families or anyone who loves to entertain! (id:60626)
RE/MAX Rouge River Realty Ltd.
9 Valley Ridge Lane
Hamilton, Ontario
Tranquility Meets Luxury in Prestigious Stonebrook Estates! Welcome to peaceful, refined living in the exclusive enclave of Stonebrook Estates. This stunning 4+1 bedroom residence offers over 4000 sq ft of beautifully designed living space, perfect for families who value comfort, space, and elegance. The heart of the home is a stylish kitchen complete with a walk-in pantry and central island, seamlessly overlooking a warm and inviting family room with custom built-ins. A dedicated main floor office, ideally positioned near the front entrance, provides a quiet and professional space for working from home. Upstairs, the expansive primary retreat features a luxurious ensuite and a generous walk-in closet. Four additional bedrooms and a well-appointed main bath complete the upper level, offering plenty of room for family and guests. The professionally finished lower level is ideal for entertaining, showcasing a fabulous recreation space with a wet bar, an additional bedroom, and a full bathroom—perfect for overnight visitors or multigenerational living. Step outside to your private backyard oasis and prepare to be captivated. Backing onto protected conservation land and Bronte Creek, this stunning outdoor retreat features extensive stonework, a beautiful in-ground pool, lush gardens, and a covered pergola—bringing the feeling of Muskoka right to your doorstep. Additional highlights include hardwood flooring, an oversized garage, and a brand-new front door. This exceptional home offers a rare blend of luxury, privacy, and natural beauty. Let’s get you home. Please speak to the listing agent regarding the condo association fee. (id:60626)
RE/MAX Escarpment Realty Inc.
155 Parkside Drive
Oro-Medonte, Ontario
Opportunity Awaits. Discover the best of lakefront living with 100' of pristine, clear waterfront on one of Oro-Medonte's most coveted streets. Enjoy quick access to Memorial Beach and the 9th Line Boat Launch,putting you on Lake Simcoe in moments. 0.51 acres nestled perfectly positioned between Barrie and Orillia,this home offers both privacy and convenience. With a spacious 28-foot boathouse capable of a marine rail system, this property is perfect for lake enthusiasts. The 3+1 bedroom, 3 full Bathroom Bungalow offers2,949 square feet of finished living space, complete with an attached two-car Garage, with plenty of room to make it your own. With other offerings such as a newly installed 18 kW Generator and a hydro-pool swim spa an incredible opportunity awaits to own this lakefront gem -- Life is Better on the Water! (id:60626)
RE/MAX Crosstown Realty Inc.
155 Parkside Drive
Oro-Medonte, Ontario
Opportunity Awaits. Discover the best of lakefront living with 100' of pristine, clear waterfront on one of Oro-Medonte's most coveted streets.Enjoy quick access to Memorial Beach and the 9th Line Boat Launch, putting you on Lake Simcoe in moments. 0.51 acres nestled perfectly positioned between Barrie and Orillia, this home offers both privacy and convenience. With a spacious 28-foot boathouse with ability for a marine railway system, this property is perfect for lake enthusiasts. The 3+1 bedroom, 3 full Bathroom Bungalow offers 2,949 square feet of finished living space, complete with an attached two-car Garage, with plenty of room to make it your own. With other offerings such as a newly installed18 kW Generator and a hydro-pool swim spa an incredible opportunity awaits to own this lakefront gem -- Life is Better on the Water (id:60626)
RE/MAX Crosstown Realty Inc. Brokerage
129 Cosby Road
Port Mouton, Nova Scotia
Overlooking the estuary where the Broad River meets the open Atlantic and across one mile of white sand, this 2,800 sq. ft. home meets the sunrise over the ocean each day. Summerville Centre has been a famed summer resort location on Nova Scotia's South Shore since the Victorian era. Tourists once came by rail to escape the city heat and feel the cool summer breeze, and apart from the means of transport, not much has changed in the universal allure of our location. In today's market there are few properties whose boundaries kiss white sand. This 3 bedroom, 3 bath home has a main-floor living room with cathedral ceiling 16 ft. at its apex with a wall of windows facing east. This home features a propane fireplace, family room with wood-burning beach-stone fireplace, oak floors, Kohler windows, insulated concrete foundation, auxiliary heat-pump heating and cooling, four-season sunroom with views over mature gardens and the beach, 186 feet of direct sand-frontage, main floor primary suite with 4 piece bath including jet tub, second floor guest suite with ensuite, walk-in closet and breathtaking water views and lower level large recreation room with guest suite with walk-out at grade. The beautifully landscaped grounds offer an over-sized, double garage with loft storage, work shed, vegetable garden and pond. Dine at the Quarter Deck just minutes away overlooking the beach or enjoy a round of golf at White Point Resort and Spa a short distance down the road. This property is under fifteen minutes to the amenities of Liverpool and two hours from Stanfield International driving east or the Yarmouth ferry driving west. Beachfront locations close to amenities in the province of Nova Scotia are a rare find. Truly one of the rare opportunities to own your piece of paradise on one Nova Scotia's best beaches. (id:60626)
Engel & Volkers (Lunenburg)
129 Cosby Road
Port Mouton, Nova Scotia
Overlooking the estuary where the Broad River meets the open Atlantic and across one mile of white sand, this 2,800 sq. ft. home meets the sunrise over the ocean each day. Summerville Centre has been a famed summer resort location on Nova Scotia's South Shore since the Victorian era. Tourists once came by rail to escape the city heat and feel the cool summer breeze, and apart from the means of transport, not much has changed in the universal allure of our location. In today's market there are few properties whose boundaries kiss white sand. This 3 bedroom, 3 bath home has a main-floor living room with cathedral ceiling 16 ft. at its apex with a wall of windows facing east. This home features a propane fireplace, family room with wood-burning beach-stone fireplace, oak floors, Kohler windows, insulated concrete foundation, auxiliary heat-pump heating and cooling, four-season sunroom with views over mature gardens and the beach, 186 feet of direct sand-frontage, main floor primary suite with 4 piece bath including jet tub, second floor guest suite with ensuite, walk-in closet and breathtaking water views and lower level large recreation room with guest suite with walk-out at grade. The beautifully landscaped grounds offer an over-sized, double garage with loft storage, work shed, vegetable garden and pond. Dine at the Quarter Deck just minutes away overlooking the beach or enjoy a round of golf at White Point Resort and Spa a short distance down the road. This property is under fifteen minutes to the amenities of Liverpool and two hours from Stanfield International driving east or the Yarmouth ferry driving west. Beachfront locations close to amenities in the province of Nova Scotia are a rare find. Truly one of the rare opportunities to own your piece of paradise on one Nova Scotia's best beaches. (id:60626)
Engel & Volkers (Lunenburg)
775 Seymour Boulevard
North Vancouver, British Columbia
Turn-key Seymour family home with a 1 bedroom suite! Situated in the quiet, Seymour neighbourhood on a dead end street, this 2-level, 4 bedroom, 2 bath, 1,846 square ft home, is the ideal opportunity to get into the detached market. The main levels features 3 beds, & 1 bath, with a nicely updated, open kitchen and living space showcasing beautiful re-finished hardwood floors, that connects to two deck spaces, with a 200 Sq ft deck on the back side looking over the yard - great for bbqs and watching the kids. The lower level enjoys a garden level 1 bedroom suite, that is perfect for an in law or to rent out for income with cozy living space with gas fireplace, 3 pc bath, & large laundry/utility room for additional storage. Situated on a serene 11,537 square ft lot, there´s lots of flat, grassy play space for pets and kids, as well as storage shed, car port, and lots of driveway room for parking. Situated in a quiet, convenient pocket, you are steps to nature, with quick access to superstore, transit and hwy 1! (id:60626)
RE/MAX Crest Realty
28 Stonegate Avenue
Mono, Ontario
Welcome To A Stunning 3,300+ SqFt Home Situated On An Expansive 62x130ft Lot. This Meticulously Designed Property Offers Ample Parking With A 3-Car Garage + 5 Car Driveway. Step Inside To A Spacious Main Floor Featuring A Bright Living Room, A Grand Dining Area Perfect For Entertaining, And A Chef's Dream Kitchen Complete With Top-Of-The-Line Upgrades, Seamlessly Flowing Into The Inviting Family Room. A Stunning Staircase With Wrought Iron Pickets Leads To The Second Floor, Where You'll Find Two Master Bedrooms, One With 2 Walk-In Closets & 5-Piece Ensuite and 2nd Master With Huge Walk In Closet & 4pc Ensuite. Two Additional Generously Sized Bedrooms Share A Jack And Jill bathroom, Making This Home Ideal For Families. Experience The Perfect Blend Of Luxury And Practicality In This Beautiful Mono Home, Where Every Detail Is Designed For Elevated Living. **EXTRAS** Reverse Osmosis System, 12 x 10 Gazebo. (id:60626)
RE/MAX Realty Services Inc.
1039 Caven Street
Mississauga, Ontario
Set your sights on 1039 Caven Street! Nestled in the vibrant Lakeview neighbourhood, this 4+1 bedroom, 5-bath semi is only moments from the upcoming Lakeview Village waterfront, minutes to Port Credits' buzzing patios, and steps from lush lakefront trails. It offers that rare trifecta: style, space, and location. From the moment you step inside, the open-concept main floor makes a statement, airy, sun-filled, and effortlessly stylish. Hardwood floors guide you through a space designed for both hosting and relaxing. The gourmet kitchen features premium built-ins, waterfall quartz counters, and a centre island made for slow mornings and lively dinner parties. The living area, warmed by a fireplace, spills out to the backyard deck, your private escape for sunset cocktails or weekend brunches. Above, the primary suite is a quiet indulgence, complete with a spa-inspired ensuite and a custom walk-in closet. Each additional bedroom is generously scaled, bathed in natural light, and ready to flex as a guest room, office, or kids space. Down below, versatility reigns. A fully finished lower level with a separate entrance, second kitchen, and a large family room that opens the door to multigenerational living, a nanny suite, or lucrative rental income. Convenience is key with a roughed in laundry room. And the real charm? The Lakeview lifestyle. Stroll to R.K. McMillan Park, explore the natural beauty of Rattray Marsh, or catch live music in Port Credit. With top-rated schools, golf clubs, GO Transit, and major highways all within reach, 1039 Caven is your invitation to elevate how and where you live. (id:60626)
Sam Mcdadi Real Estate Inc.
3 Harvest Court
Dundas, Ontario
Discover the unique charm of 3 Harvest Court in Greensville, Dundas—a stunning mid-century modern home situated on a private, sloping hillside at the end of a quiet court. This architecturally striking residence offers exceptional privacy, breathtaking views, and seamless integration with its natural surroundings. With 3,490 sq ft of thoughtfully designed living space, the home features 3 spacious bedrooms and 2.5 baths, perfect for families or active downsizers. A cozy gas fireplace warms the open-concept living and dining area. Oversized gourmet kitchen is equipped with six appliances, large built-in window seat and seating for 6 around the generous island, making it ideal for gatherings. Inviting living spaces can be found in the family room, featuring a gas fireplace, and a sunroom wrapped in windows & complete with a wood stove. Both the primary bedroom and kitchen overlook lush gardens, providing tranquil views throughout the day. Cool off in the on-ground pool and expansive tree-lined wooden deck, and admire songbirds stopping for a rest during migration. Unwind on the interlocking stone patio that wraps around the home, offering multiple outdoor retreats. The property also includes an attached two-car garage and three sheds for ample storage. Recent upgrades ensure modern comfort and peace of mind. This location is ideal, with Webster’s and Tew’s Falls, local parks, and trails just a short walk away, as well as Greensville Public School, daycare, and the library nearby. Shopping, amenities, and highway access are all within minutes. Additional highlights include a very private lot lined with mature trees, no need for curtains, fibre internet, central air conditioning, natural gas forced air heating, and three fireplaces for year-round comfort. Built-in 1968 and lovingly maintained, this home is a rare gem for those who appreciate mid-century modern style and harmony with nature. Seller is RREA. (id:60626)
Royal LePage State Realty Inc.
1108 Meadowshire Way Sw
Ottawa, Ontario
Welcome to 1108 Meadowshire Way! Renovated inside and out.This stunning 6-bedroom, 3.5-bathroombungalow sits on nearly 2 acres of land with brand new interlock and garden beds, along with the new lightposts and garage doors. Inside, you'll find 7.5-inch engineered white oak flooring throughout, with heatedhardwood in the basement. The kitchen includes quartz countertops, KitchenAid appliances, a brandnewwine fridge, and a 48" JennAir professional-style range. The primary suite features a walk-in closetwith aquartz-topped island and built-in storage, along with a spa-like ensuite with a soaking tub, luxuryshower,and double vanity. The additional bedrooms overlook the backyard and share a stylish 4-piecebathroom.The main floor also includes a convenient laundry room with brand new laundry machines andtwo cozy living spaces with gas fireplaces.The lower level offers even more, with a family room, 5th and 6thbedrooms, a gym including rubber mat flooring and built in mirrors, a theatre and a luxurious 5-piecebathroom. New roof, new garage doors, total transformation of the exterior. The backyard is complete with an in-ground fire pit and surrounded by mature trees, perfect for relaxing evenings. (id:60626)
Engel & Volkers Ottawa
99 Maple Drive
Port Moody, British Columbia
Welcome to this beautifully maintained home, ideally situated in the desirable Evergreen Heights neighborhood. This home features an open layout with a bright Great Room, a Den with French doors to the balcony, and a stylish Kitchen with granite counters, maple cabinets, and stainless steel appliances. Walk out to your private, fenced backyard-perfect for kids and pets! Upstairs offers 3 spacious bedrooms, including a Primary with walk-in closet and spa-like ensuite with soaker tub and walk-in shower. The finished Basement includes a large Rec Room, bedroom, full bath, and storage. Close to trails, parks, and top schools: Aspenwood Elementary, Eagle Mountain Middle, and Heritage Woods Secondary. (id:60626)
Nu Stream Realty Inc.
818 - 2095 Lake Shore Boulevard W
Toronto, Ontario
Wake up to panoramic waterfront vistas in this gorgeous suite at the Waterford Residences. Sethigh above the water's edge, this elegant lakeside residence captures sweeping, uninterrupted views of Lake Ontario from almost the entire unit offering a front-row seat to the beauty and stillness of the shoreline from sunrise to sunset. Step inside to a beautifully updated interior where soaring ceilings and expansive windows elevate the sense of space and light. Thoughtfully designed with high-end finishes it blends timeless elegance with everyday functionality. The open-concept living and dining areas feelairy and refined, drawing in natural light and framing sweeping lake views from every angle.The indoor-outdoor flow continues with a walk-out to a private balcony also off the primary bedrooms ideal setting for morning coffee or a quiet evening overlooking the water.The gourmet kitchen is a culinary dream, featuring custom cherry cabinetry, top-of-the-line appliances, an expansive island for meal prep and casual dining, and abundant storage throughout. Custom millwork, premium flooring, and elegant lighting choices further enhance the refined aesthetic.The primary bedroom offers a peaceful lakeside retreat, featuring a wall of windows that frame the water and flood the space with natural light. Designed with comfort in mind, it includes a luxurious ensuite with a soaking tub, glass shower, and thoughtfully integrated storage throughout.The second bedroom shares the same spectacular view complete with 2 spacious closets.Surrounded by vibrant local amenities, cafés, and waterfront trails, this location offers more than just a view it's a lifestyle. With easy access to transit, downtown, and green space,you're perfectly positioned to enjoy the best of both city living and nature's escape. (id:60626)
Sotheby's International Realty Canada
16269 108 Avenue
Surrey, British Columbia
Charming Italian-style rancher on a 12,000+ SQFT LOT in desirable Fraser Heights! This lovingly maintained 3-bed/2-bath home exudes warmth and character, with skylights throughout that flood the space with natural light. Thoughtful layout offers abundant living areas, a bright kitchen, and spacious bedrooms, all showcasing true pride of ownership. Step outside to enjoy an oversized patio space, backyard firepit, stunning gardens, and a large detached shop-perfect for hobbies, storage, or a workshop. A rare gem with classic character, modern comfort, and unbeatable outdoor space! Don't wait!! (id:60626)
Oakwyn Realty Ltd.
Dexter Realty
9717 Army Camp Road
Lambton Shores, Ontario
Welcome to 9717 Army Camp Rd. .(Approx. 1.038 Acre) Current Being Operated as an Adults Only Resort Minutes to Ipperwash Beach on Lake Huron! This Well-Established Property Has Been in Hospitality Service For 10+ Years. Excellent Income Investment Opportunity with a Turn-Key Operation! This Unique Opportunity is a Combination of Both Commercial and Residential Zonings. Commercial Lot (C14) Frontage is 151ft & 200ft Depth. The Residential Serviced Lot (R6) has 75ft Frontage & 200ft Depth; Combined 226x200ft Operated Throughout the Year w/ Various Accommodation Options including Long-Term Stays and Vacation Cottage Rentals. This Lovely Resort Has Num. Features. Total of 7 Suites. 5 - 2 Bedroom Suites. and 2 One- Bedroom Suites. The Huge Combined Lots and Zoning is Perfect for Expansion. Investors Look No Further! Expand & Create Your Dream Resort w/ These Strong Roots! The Potential on This Property is Endless! Property Features Tiki Bar, BBQs, Several Fire Pits, Heated Salt Water Pool, Ample Parking for Guests. Nearby: Ipperwash Dunes & Swales, Pinery Provincial Park, Wineries, Ipperwash Beach, Twin Pines Orchard and Restaurants & Markets. (id:60626)
RE/MAX Escarpment Realty Inc.
13 2728 Acadia Road
Vancouver, British Columbia
Welcome to West Wind by Polygon, a picturesque and walkable parkside community just steps from UBC´s Vancouver campus, close to a wide range of shops and services. This CORNER townhome enjoys one of the most desirable locations within the community. It features an attached EV ready garage & a bonus parking under ground. 9-foot ceilings in the main living areas, and extra windows that fill the space with natural light. The designer kitchen is appointed with marble accents and premium Bosch and Liebherr appliances. School catchment Norma Rose Point Elementary and U-Hill Secondary.. Thoughtfully designed for modern families, this home truly checks all the boxes. Easy to show. (id:60626)
RE/MAX Crest Realty
8 - 120 Bronte Road
Oakville, Ontario
AMAZING INVESTMENT Opportunity Spacious Live/Work Freehold Townhome in the charming waterfront community of Bronte Village** This exceptional property blends luxury living with a prime commercial space. The 2,000+ sq. ft.** residential unit features an open-concept main floor, a stunning spiral staircase, oversized windows, and a gourmet kitchen with a central island. Upstairs, the primary suite offers a spa-like ensuite, while two additional bedrooms share a stylish four-piece bath. A private 800 sq. ft. rooftop terrace provides breathtaking Lake Ontario views. The 1,000+ sq. ft. commercial space boasts prime street exposure, a three-piece bathroom, and flexible layout options. The lower level can expand the business area or serve as private living space with ample storage. Located in trendy Bronte Village enjoy waterfront trails, marina views, restaurants, and shops, minutes to primary and secondary public, Catholic and private schools as well as easy access to the QEW, 407, and Bronte GO. **EXTRAS** All existing light fixtures, window covering, existing front load Samsung washer and dryer, all exisitng stainless steel kitchen appliances, water tank is owned. (id:60626)
Right At Home Realty
81 Erie Avenue
Hamilton Twp, Ontario
True Victorian home in a quiet family neighborhood, completely renovated for owner comfort and entertaining in mind. Gutted to the brick and redone with all new 2x4 framing, Roxul insulation, vapor barrier, drywall. Everything done with building/electrical permits. 1st floor 3/4 ash hardwood, 2nd floor carpet, attic 3/4 birch hardwood. 10 foot ceiling 1st floor,9 foot ceiling 2nd floor. Open concept designed by structural engineer with steel beam in basement. HVAC system designed by mechanical engineer. Restored windows. Full size dry basement, unfinished. Gas furnace/AC(2018), new ducts. 3/4 inch water supply. ABS drains and pex plumbing. Roof(2019) with skylight and window egress. Full house rewire made for modern demand, smoke alarms, pot lights, dimmers, 200amp panel. Gas water heater 60Gal(rental 2024). En Suite bathrooms, jacuzzi, Bluetooth speaker/fan. Electric fireplace (Dimplex). Built- in closets and book shelves. Exposed beams. Custom built ins w/ lights. 2nd floor backyard deck w/ escarpment view and stairs to ground. New fence on owner's property side. Survey included. Two car parking with light and camera, lane way access. CCTV. LG Everest Quartz counter, under cabinet lights. Natural look landscaping. New appliances: built in stove and microwave, induction cook top, dishwasher, smart fridge, smart wash tower, smart TV in kitchen. Lots of song birds visit backyard. Walking distance to jogging Bruce Trail. *For Additional Property Details Click The Brochure Icon Below* (id:60626)
Ici Source Real Asset Services Inc
20073 42 Avenue
Langley, British Columbia
This beautifully updated 5-bedroom, 3-bathroom home sits on an expansive nearly 14,000 sq. ft. lot with an impressive 94 ft frontage. Both levels have been fully renovated, offering modern finishes and a fresh, contemporary feel. The upper level features a gourmet kitchen, an open-concept living area, and a massive deck-perfect for entertaining. The lower level offers a spacious 2-bedroom suite with a large rec room, providing excellent flexibility for extended family or rental income. Enjoy the huge backyard, new fencing, and two garages, making this property a fantastic investment or family home. Don't miss out-book your private showing today! (id:60626)
RE/MAX Performance Realty
9329 Warbler Way
Whistler, British Columbia
Exceptional building lot in the highest phase of WedgeWoods: a developing community of new homes located just north of Whistler. This site is over 26,000 sq.ft. with abundant sunlight and incredible mountain and valley views. The generous building envelope allows for a home of 4,628 sq.ft. of living space plus an auxiliary building of 2,152 sq.ft. for a work shop, separate office space, detached garage, etc. This unique opportunity could become your base camp for adventures throughout our wonderful Sea to Sky corridor. Definitely worth a closer look! (id:60626)
Whistler Real Estate Company Limited
57 Batchford Crescent
Markham, Ontario
Nestled in One of Markham's Most Coveted Neighborhoods! This beautifully upgraded family home offers the perfect blend of elegance,comfort, and functionality. Featuring well-maintained hardwood floors throughout, a main floor office ideal for working from home, and custom built closets in all bedrooms for optimal organization. Freshly painted complete with pot lights and brand-new upgraded window coverings, this home is truly move-in ready. Step outside to enjoy the newly installed interlock landscaping and newly installed outdoor eaves lights, creating eye-catching curb appeal both day and night. Upstairs, a cozy family seating area offers the perfect spot for reading or unwinding together in the evening. The professionally finished basement is a showstopper featuring 2 bedrooms, 2 bathrooms, a stylish entertainment area, and a wet bar.Perfect for extended family living or generating rental income. A turn-key home with outstanding upgrades and endless potential. Conveniently located near top-rated schools, parks, shopping, and major highways. A rare opportunity in a prime Markham location dont miss it! 200 AMP Electrical Panel ! (id:60626)
RE/MAX Excel Realty Ltd.
164 Elmhurst Drive
Toronto, Ontario
Presenting 164 Elmhurst Dr A stunning custom-built luxury home on a premium 50 x 120 lot in prime Etobicoke. Completed in 2019, this 4+2 bedroom, 6-bathroom residence offers over 3,600 sq. ft. of meticulously finished living space, combining elegant design with modern functionality. Step inside to soaring 10' ceilings on the main floor, 9' upstairs, and 8' in the basement. Expansive windows fill the home with natural light, enhancing its warmth and detail. Zebra blinds throughout offer style and privacy, complemented by crown molding, wood baseboards, and custom trim. The main floor boasts hardwood flooring, a formal living and family area with gas fireplace, and a glass-enclosed office ideal for remote work. The chefs kitchen features custom plywood cabinetry with dovetail drawers, Caesarstone quartz counters and backsplash, an oversized island, and premium appliances. Upstairs offers four spacious bedrooms, each with ensuite access and custom closets. The primary suite impresses with a large walk-in closet and spa-like 5-piece ensuite. A separate loft/family room provides added space for relaxing or entertaining. The legal basement apartment features a private entrance, two bedrooms, full kitchen with quartz counters, stainless steel appliances, in-suite laundry, and bright windows perfect for rental income or extended family. Smart home upgrades include wired data ports, a centralized ceiling speaker system with room-specific volume control, smart lighting (app/voice-controlled), and a Wi-Fi garage door opener with battery backup. Additional features: 48A Level 2 EV charger (Tesla/SAE J1772), app-controlled sprinkler system, central vacuum, BBQ gas line, and a fenced backyard. Ideally located minutes from Hwy 401/Islington and walking distance to top schools, parks, Costco, and shopping. Ideally located minutes from Hwy 401/Islington and walking distance to top schools, parks, Costco, and shopping. (id:60626)
Century 21 Red Star Realty Inc.
3353 200 Street
Langley, British Columbia
Come check out this incredible corner lot, with 2 road frontages! This is a 2300 sq ft renovated rancher, located in a future development area. You will love the 440+ sq ft master bedroom with a California Closet walk-in, with direct access to a private patio w/ gazebo and trellised potted garden, and the massive 380+ sq ft vaulted ceiling rec room with fireplace. The galley kitchen features custom slow-close wood cabinetry, stainless appliances (including gas range), and a pantry, plus newly updated floors. For the car enthusiasts, there's parking for 15+, and RV space. Brand new 1250 sq ft shop w/ vaulted ceilings and a mezzanine. House is fully wired for sound & wired internet throughout, and includes security cameras for both home & shop. Mounted TVs included. This is a must-see! (id:60626)
Team 3000 Realty Ltd.
222 Plantts Point Road
Grey Highlands, Ontario
Your waterfront summer (& winter) escape awaits! Dreaming of days spent by the lake or close to the slopes? This stunning waterfront property is your ticket to a perfect summer getaway AND a fantastic winter retreat. Imagine spending sun-drenched days on Lake Eugenia & then come winter, embracing the thrill of skiing just minutes away. This isn't just a cottage; it's a 4 season haven. Picture yourself on the water all summer long, enjoying the child-friendly shoreline & making the most of the dock + boathouse complete with a rooftop patio perfect for those sunset cocktails! Come winter, swap your boat for skis & hit the slopes at Beaver Valley or Blue Mountain-they're practically in your backyard. With over 3000 sq ft of finished living space including a show-stopping Great Room, there's plenty of space for family & friends. The luxurious hot tub overlooking the lake is the perfect spot to relax year-round, whether unwinding after skiing or enjoying a starlit summer night. Create warm memories gathering around the fire pit for marshmallow roasts or fireplace after a cold day outside. This property offers the perfect balance of summer relaxation & winter adventure. Located in the heart of Ontario's outdoor playground, you'll have easy access to it all. Warm weather bring boating, swimming, hiking & golf while snow transforms the area into a skier's paradise. With activities just minutes away you'll spend less time travelling & more time doing your favourite things. Conveniently located less than 2hrs from GTA, 90 mins from Kitchener-Waterloo, Barrie & Guelph, 30mins from Collingwood/Thornbury and the charming villages of Kimberley, Flesherton & Markdale all nearby, this property offers the perfect blend of tranquility & accessibility for both summer & winter getaways. Don't let the chance of a summer by the lake slip away & don't wait until next winter to hit the slopes. This is your chance to own a piece of waterfront paradise that you can enjoy all year round! (id:60626)
Forest Hill Real Estate Inc.
1129 Shaw Street
Oakville, Ontario
Charming Detached Bungalow in Southwest Oakville. Situated on a spacious 65 x 122-foot lot in one of Oakville's most coveted neighborhoods, this meticulously cared-for raised bungalow offers the perfect blend of comfort, seclusion, and convenience. Surrounded by towering trees and custom-designed homes, this property provides a peaceful escape, ideal for both relaxation and entertaining. Step outside and immerse yourself in your own private backyard haven. At the heart of it all is a stunning oversized saltwater inground pool, complemented by a delightful dining cabana and a cozy sitting area with an outdoor TV, perfect for hosting summer gatherings. The lush, tree-lined yard ensures complete privacy, making it the ideal setting for a family, empty-nesters, or anyone seeking a tranquil retreat. Inside, the home boasts three bedrooms, one is currently serving as an office for working from home which could easily be transformed into an ensuite to enhance the primary suite. The inviting living room, centered around a charming wood-burning fireplace, creates a warm and welcoming ambiance perfect for family gatherings. The dining area offers generous space for entertaining and natural light pours into the expansive family room, which offers stunning views of the backyard sanctuary through its wall-to-wall windows. Nestled in a family-friendly community with top-rated schools nearby, this property is an exceptional choice for those looking to downsize or raise a family in one of Oakville's most desirable areas. If the beautifully maintained bungalow isn't what you need, this spacious lot presents an exceptional opportunity to build your very own dream home. Nestled among multi-million dollar custom residences, the potential to design and construct a home that perfectly suits your vision is boundless. Seize the chance to make this charming bungalow - or your future custom home -yours, in a location where comfort, privacy, and limitless potential come together. (id:60626)
Century 21 Miller Real Estate Ltd.
659 Wilks Rd
Mayne Island, British Columbia
Tucked away at the end of a private no thru road is your Mayne Island waterfront dream come true! Easy stone steps lead you down to a 2 storey, 4 bed, 3 bath, 2440 sq ft home built in 2018, perched on the edge of serene Campbell Bay. Featuring a Legal Dock, self-contained suite with separate entry on the ground level, open plan living spaces, large decks to take in the stunning views of the Bay, Mount Baker and beyond, with a beautifully landscaped yard throughout the 0.35 acre property, there isn't much else you could ask for. Whether you're looking for a vacation spot or a new place to call home, this spacious west coast style house checks off all the boxes. Come Feel the Magic! (id:60626)
RE/MAX Mayne-Pender
1613 208 Street
Langley, British Columbia
FIRST TIME ON THE MARKET IN 17 YEARS. This is a rare opportunity to own an exceptional corner lot, spanning just under an acre. With incredible potential, this property is perfect for creating your dream home or even two, thanks to its RU-1 zoning within the ALR. Key features include a 220-wired detached workshop, a 127-ft drilled well, and ample space. This charming rancher offers a cozy living room, a spacious kitchen, abundant natural light, and plenty of storage, providing endless possibilities for customization. This is a must-see property with remarkable potential. Please note: the property will be sold as is. Open House Sunday June 1st, 2:00 - 4:00 PM (id:60626)
Sutton Group-West Coast Realty (Surrey/120)
7103 78 Av Nw
Edmonton, Alberta
VENDOR FINANCING AVAILABLE. 10,000 sq ft building Zoned IM good parking, fully equipped kitchen with walk-in cooler & freezer. Men, Women's & handicapped bathrooms. All fixtures are negotiable. (id:60626)
Blackmore Real Estate
12167 93a Avenue
Surrey, British Columbia
Charming and well-maintained home in the sought-after Queen Mary Park neighborhood! Offering over 3,800 sqft of living space, this spacious residence features 8 bedrooms and 6 bathrooms. Step into a grand foyer with an elegant staircase, an open-concept layout, and a large covered deck that overlooks a lush, private backyard-perfect for relaxing or entertaining. The lower level includes two mortgage-helper suites (2-bed + 1-bed), each with separate entry, plus a rec room with a built-in bar for personal use. Bonus: a handy tool shed and ample outdoor space. Conveniently located near shopping, transit, and both elementary and secondary schools. This one won't last-book your private showing today! (id:60626)
Century 21 Coastal Realty Ltd.
2383 Heffley Louis Creek Road
Kamloops, British Columbia
A stunning private 22.8 acre estate nestled in the scenic beauty of the Heffley Valley. Set on a gently rolling landscape, and only 15 mins from world-class skiing and mountain biking at Sun Peaks Resort; this one-of-a-kind estate offers the perfect blend of tranquility, recreation, and convenience. The custom-built principal residence showcases quality craftsmanship and thoughtful design, blending rustic charm with modern comfort. This home offers 4 bedrooms, 3 bathrooms, several gathering areas and expansive windows that bring the outdoors in, offering fabulous views of the surrounding landscape. Whether you’re relaxing fireside or entertaining guests on the large deck, this home offers year-round enjoyment. In addition to the main home, the property includes a rustic one room cabin ideal for guests, or extended family. Multiple outbuildings enhance the property’s functionality and charm, including shop with woodworking loft and a private tennis court/skating rink and a clubhouse—perfect for gatherings or recreational use. Water source from a gravity fed spring and new septic system installed in 2024. Recently installed lithium battery system, high efficiency furnace and hot water tank. Outdoor enthusiasts will love the proximity to Heffley Lake for fishing, paddling and running trails. Mt. Embleton is right out your back door with an endless trail network for hiking or horseback riding. All of Kamloops’ amenities — schools, shopping, and health care — are within a 30-minute drive, making this property the ideal mix of seclusion and accessibility. Whether you’re seeking a family home, vacation getaway, or legacy property, this unique acreage offers an exceptional opportunity to live the B.C. lifestyle to the fullest. Don’t miss this rare offering — country living with unmatched convenience and recreation at your doorstep. Please collect the WIFI access information prior to passing Heffley store at the bottom. See Private remarks. Cell service ltd. (id:60626)
RE/MAX Real Estate (Kamloops)
RE/MAX Alpine Resort Realty Corp.
110 8233 Williams Road
Richmond, British Columbia
This modern 2-story, duplex style, townhome boasts high end finishes with an abundance of natural light and a functional open floorplan. The gourmet kitchen features SS appliances, quartz countertops, counter seating and seamless access to the private back patio. Adjacent to the kitchen you'll find a spacious dining room. The cozy living area features built-in entertainment cabinetry, custom under lit shelving with modern electric fireplace and contemporary wide plank laminate flooring. Master bedroom offers large walk-in closet and spa-like Ensuite. Complete with AC, HRV, Heat Pump, DBL car garage with EV outlet and more. Convenient central location close to both school levels, South Arm Community Center offering Pickleball & Tennis Courts, outdoor pool, and Athletic fields. (id:60626)
Sutton Group Seafair Realty
6170 145a Street
Surrey, British Columbia
Beautifully designed 8-bedroom residence offers exceptional space, craftsmanship, and versatility. The open-concept main floor is rich with custom mouldings and detailed finishes, perfect for both everyday living and entertaining. A spacious kitchen features granite countertops and ample cabinetry. Step out onto a large, sun-soaked balcony-ideal for gatherings-or enjoy a private walkout patio from the master bedroom upstairs. With a full bathroom and bedroom on the main floor, plus two separate basement suites, this home offers comfort, flexibility, and potential rental income. 2-min walk to Sullivan Heights Secondary School and 4-min walk to Gladstone Park Elementary. Close to transit, parks, and shopping. A true must-see to appreciate the value and possibilities. (id:60626)
Royal LePage Global Force Realty
6562 Oak Street
Vancouver, British Columbia
Oaklyn is a boutique development of 18, 3 Bedroom Plus homes purposefully designed to be sustainable & functional. PRIVATE GARAGES & carports conveniently connected to your own home plus flex space, storage rooms & PROPER PANTRIES with laundry centre, cabinetry, sink & windows offer flexible uses & storage solutions. Multiple outdoor spaces (yards, patios, balconies, roof terraces & rooftop decks) provide easy access to fresh air for all. Benefit from efficient GEO-THERMAL heating and cooling for year-round home comfort. The eco-friendly courtyard, garden & play area enhance community living. Oakridge is the best of central West Side living. Estimated completion is Fall 2026 ASK ABOUT OUR GST INCLUDED PROMOTION! (id:60626)
Oakwyn Realty Ltd.
1054 Oak Barrel Place
West Kelowna, British Columbia
A sprawling 4025sqft home boasting 6 bedrooms including a 2 bedroom legal suite, LAKE VIEWS, a triple car garage, a gorgeous pool-sized yard positioned on a large 0.26 acre lot in the HEART OF LAKEVIEW HEIGHTS. Tucked in the middle of one of West Kelowna quickest growing neighbourhood for desirability, you are walking distance to top-rated wineries, minutes to beaches, groceries, coffee shops & breweries with Kalamoir regional Park hiking trails nearby but only 10min to downtown Kelowna - this location is unparalleled. This stunning home greets with with inviting, light-filled spaces complimented with luxury-rated finishings. The kitchen is designed with bright cabinetry, warm wood tones, a large island & a butlers pantry. Large patio-sliding doors take you from the dining space out to a covered deck overlooking the backyard and lush Okanagan views. Upstairs is a perfect layout for the family with a bonus loft space and a front facing sundeck to take in your captivating surroundings. You'll love the lower level with a walk-out design, bathroom and wet bar connecting to outside, oversized family room and a private 2 bedroom spacious suite. Private large flat yard has been roughed in for a pool. This incredibly designed home with such thoughtful functionality can only be achieved by an exceptionally experienced home builder such as FALCON CREST SIGNATURE HOMES. Don't wait on this amazing opportunity, this is a must see! GST applicable. (id:60626)
Oakwyn Realty Okanagan
2150 Nanaimo Street
Vancouver, British Columbia
Builders Delight in Prime East Vancouver! Opportunity knocks on one of east vans most sought after neighbourhoods! Renfrew is known for its family-friendly charm, walkability, and strong sense of community. Excellent access to transit and sky train. This rarely available lot is perfect for builders, developers, or savvy investors. Whether you are looking to hold, renovate or build opportunities like this don't last long. (id:60626)
Royal LePage Elite West
Renanza Realty Inc.
9338 133 Street
Surrey, British Columbia
ALL MEASUREMENTS ARE APPROXIMATE BUYER OR BUYER'S AGENT TO VERIFY IF IMPORTANT. (id:60626)
RE/MAX City Realty
2761 Pilot Drive
Coquitlam, British Columbia
STUNNING MORNING VIEWS! BEAUTIFULLY RENOVATED 4 bdrm/3 bath rancher with full walk-out basement-nearly 3000 sqft-tucked into sought-after Ranch Park, just minutes from everything! Too many features to list...custom chef´s kitchen with quartz counters & stainless appls, bright living rm with gas fireplace & stone feature wall, and a spacious family rm with sliding doors to a huge deck-perfect for BBQs & summer entertaining! 3 bdrms on main incl large primary with stylish ensuite. Downstairs: an extra bdrm, renovated bath, massive rec rm with wet bar, and a wine room fit for a true connoisseur! Updates galore-laminate floors, lighting, vinyl windows, tankless h/w, new furnace & heat pump for year-round comfort. Landscaped front & back yards + relaxing hot tub. Checks so many boxes! (id:60626)
One Percent Realty Ltd.
149 Cockshutt Road W
Brantford, Ontario
A fabulous property to build in the country. With 1000 feet of frontage. Only 5 minutes from Brantford on approximately 62 acres with around 37 acres in woodlands and around 25 acres workable. Woodlands falls under GRCA Jurisdiction. Workable land is mostly by highway, but and additional field is accessed through a woodland cutting onto north side of property. Property also includes a steel clad pole head with 6 horse stalls and a lean to addition for equipment or hay storage. (id:60626)
Century 21 Heritage House Ltd
158 Willow Street Unit# 6
Paris, Ontario
Welcome home to the exquisite Riverview Community located in the charming town of Paris. This Pinevest Model built custom home offers 3+1 beds, 3 full baths, a fully finished WO basement & double car garage & offering unobstructed views of the River! The stone & shaker exterior is striking as you make your way into the home. The 2 storey ceiling height & 8 ft doors in the foyer sets the tone for this bright & airy space. The front of the home offers a bright bedroom w laundry & a full guest bath just steps away. The immense open concept floor plan offers wall-to-wall windows along the back of the home to maintain the serene waterfront landscape from almost every angle. There is also hardwood flooring, LED pot lights & a natural gas fireplace w culture stone - these are the high end finishes that you are looking for! The chef's kitchen is spectacular w modern bright shaker style custom cabinetry w crown moulding, engineered hardwood flooring & custom lighting. There is also an espresso island w pendant lighting, granite countertops & stainless steel appliances including a gas stove. The best part of all is the main level balcony offering the most perfect sunsets! Your main floor primary suite offers a walk-in closet & luxurious ensuite bathroom w a soaker tub, glass enclosed shower, double vanity w granite countertops. The heated floors are a wonderful feature and with access to the main floor balcony, this suite truly has it all! Make your way upstairs to find a second loft living space that offers office space or potential guest quarters with roughed in plumbing for potential additional ensuite. The walkout basement is fully finished & equipped w a wet bar, large rec room w natural gas fireplace, another bedroom & 3rd full bath. Utilize this space as your own home gym! POTL fee covers road/lights/landscaping/sprinkler system & garbage p/u. Enjoy life on the Grand w your private river access, and within walking distance to the bustling downtown Paris. (id:60626)
Revel Realty Inc
410 Booth Avenue
Labrador City, Newfoundland & Labrador
This expansive property offers numerous opportunities, including potential residential units and commercial retail space on the main floor. Ideal for developers and investors seeking a versatile property with an abundance of potential with this 105,000 sq. ft. 3-story former hospital on 5.7 acres. Zoning currently allows for Industrial, Institutional and Commercial. Additional land is a bonus as it opens possibliities for a separate development project. The building consists of two "wings", the Annex and the former Hospital which was named after Captain William Jackman of Renews, who rescued twenty seven people from the wreck of the 'Sea Clipper' along the coast of Labrador. (id:60626)
RE/MAX Infinity Realty Inc.
87 Owen Place
Hamilton, Ontario
Custom-Built 3-Unit Property with Oversized Garage & Exceptional Versatility! Welcome to 87 Owen Place a rare opportunity to own a beautifully designed custom triplex in a prime east Hamilton location, perfect for multi-generational living or savvy investors looking for a total turn-key property w/ strong rental income. This unique property features three spacious, self-contained units, each thoughtfully laid out with quality finishes and modern touches.The middle and lower units offer expansive living spaces ideal for larger families, while the upper unit serves as a perfect option for extended family, guests, or rental income. Each unit includes its own laundry, updated kitchens and bathrooms, and generous natural light throughout. But thats not all this property also boasts a massive detached second garage, perfect for hobbyists, tradespeople, or anyone needing ample storage, workshop space, or future development potential. Situated on a quiet street with mature trees and just minutes from Red Hill Valley Parkway, parks, schools, and shopping this property offers unmatched flexibility, space, and value. Current NOI: $113,601.04 (id:60626)
RE/MAX Escarpment Realty Inc.
100 Mckean Drive
Whitchurch-Stouffville, Ontario
This Recently Constructed Stouffville Residence Offers An Array Of Premium Features. The Mainlevel Features 10-Foot Ceilings Throughout, Including A Waffle Ceiling In The Great Room, And Afireplace. The Kitchen Is Designed For Entertaining, With An Upgraded Entertainer's Kitchen,Additional Cabinetry, And Full Quartz Countertops. Luxury White Oak Hardwood Flooring Withlarge Panels Is Installed Throughout The Main Floor. The Walk-Out Basement Is Situated Aboveground. The Foyer Includes Expansive Windows, Providing Abundant Natural Light And A 24-Footceiling. The Media Room, With A 17-Foot Ceiling, Offers Ample Natural Light And A Walk-Out Balcony. The Home Showcases Modern Aesthetics And Is A Notable Property Within The Cityside Community,With Its Black Brick And Stone Exterior Complemented By Frosted Glass Garage Doors.Constructed By The Award-Winning Builder Deco Homes, The Highlander Model Was A Finalist Fordesign Of The Year In 2023.We Invite You To Schedule A Viewing. (id:60626)
Homelife/future Realty Inc.
11047 129a Street
Surrey, British Columbia
9000 + Sqft lot with 3 story approx 7300+ Sqft home including garage approved plan. You can start your dream home with views to admire right away. This lot has alot of potential. It is within 800 metres of the Scott road skytrain station, which makes it under Tier 3 and with a FAR of 3.0 and upto 8 story building. (id:60626)
Sutton Group-West Coast Realty (Surrey/120)

