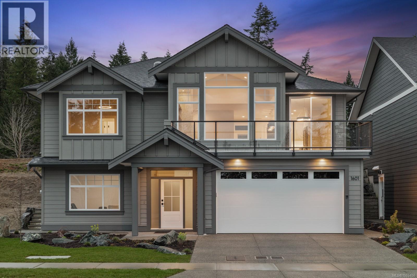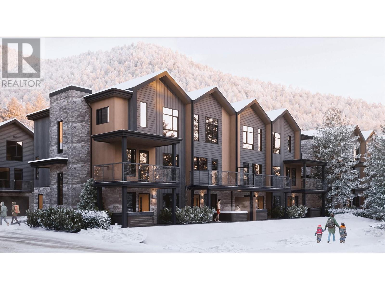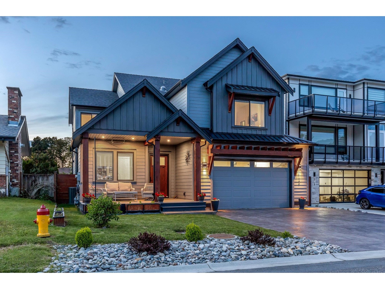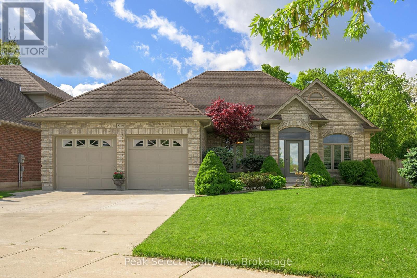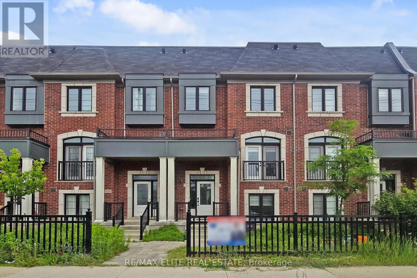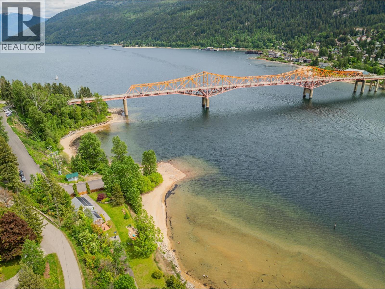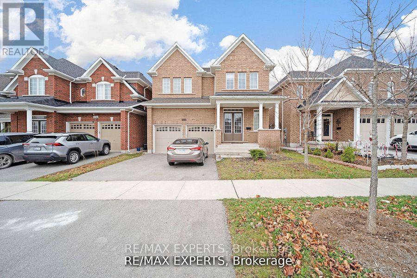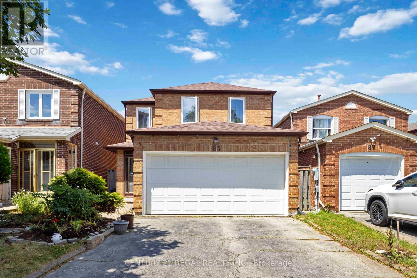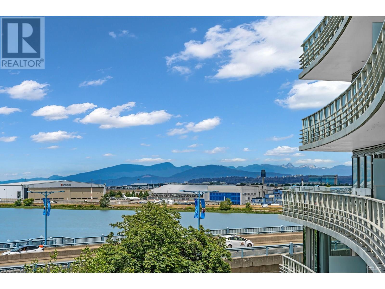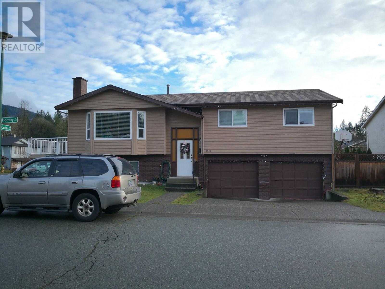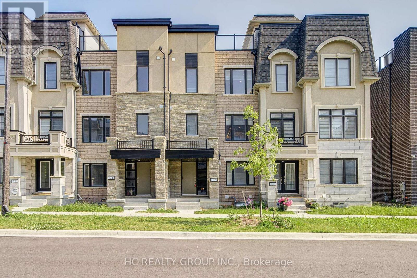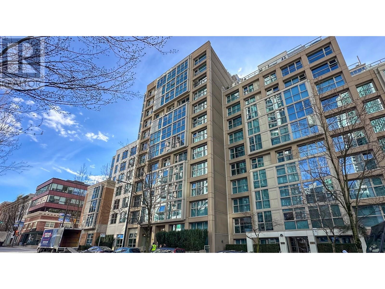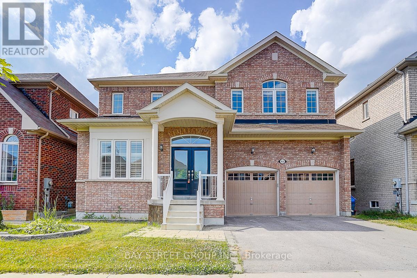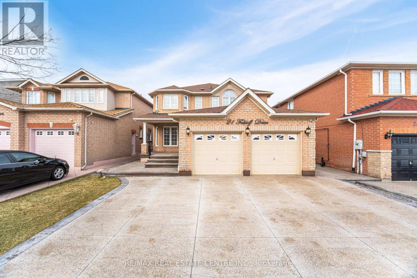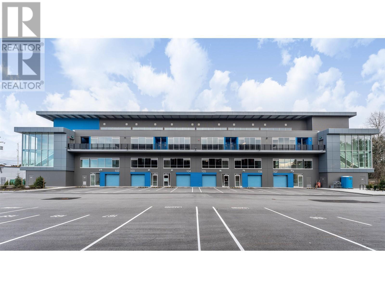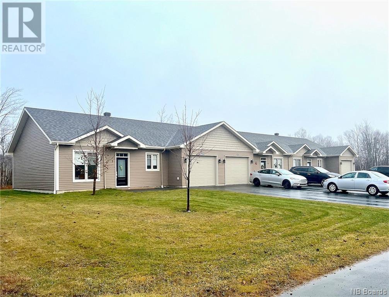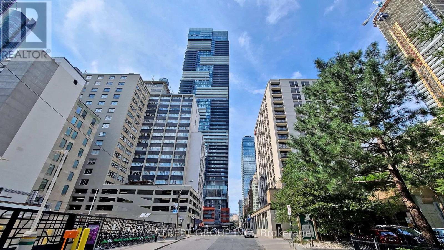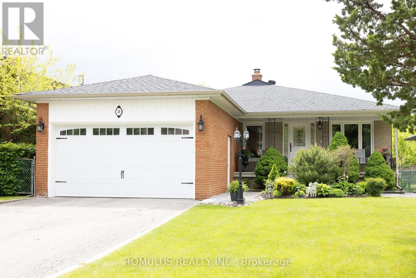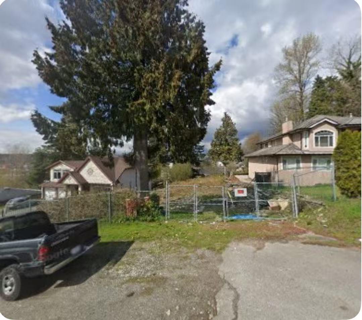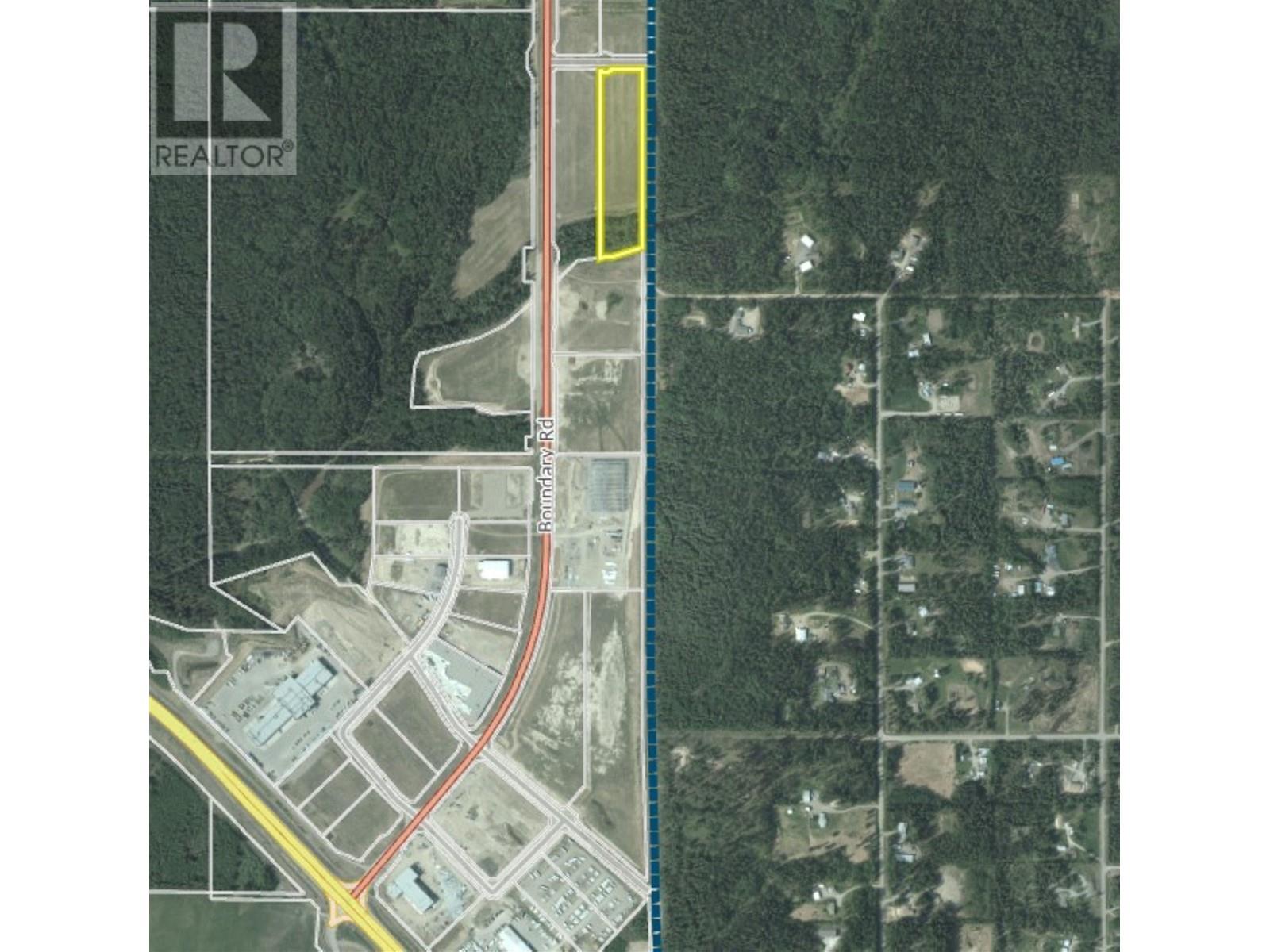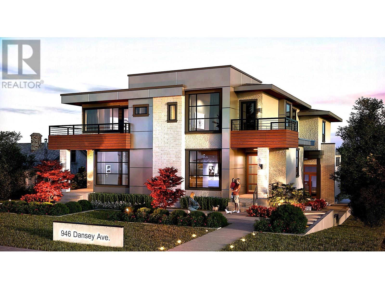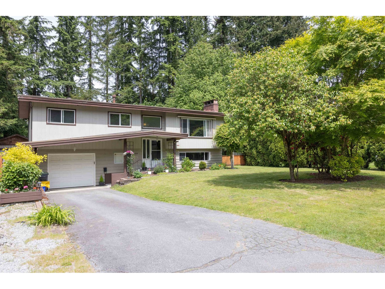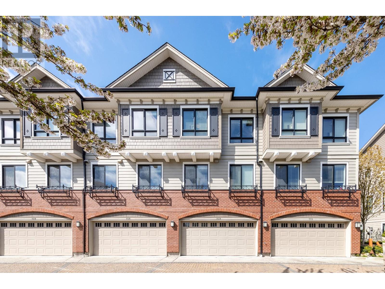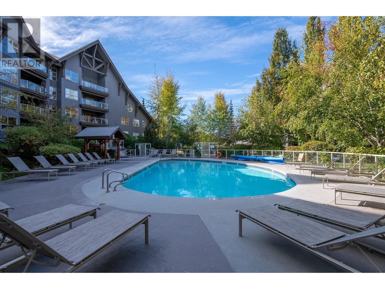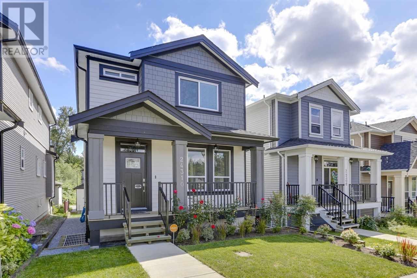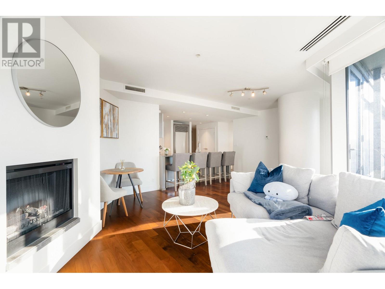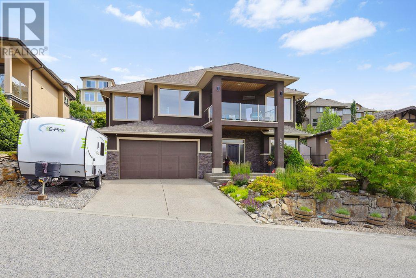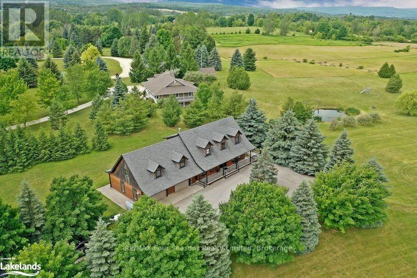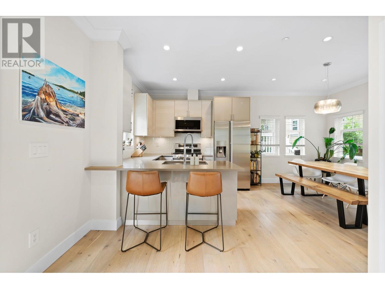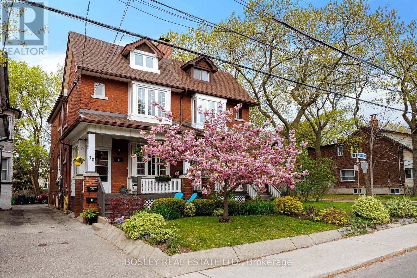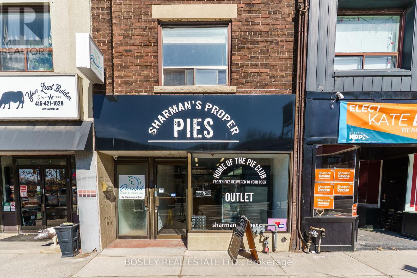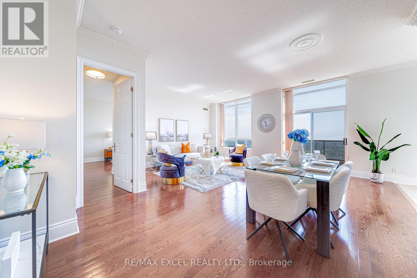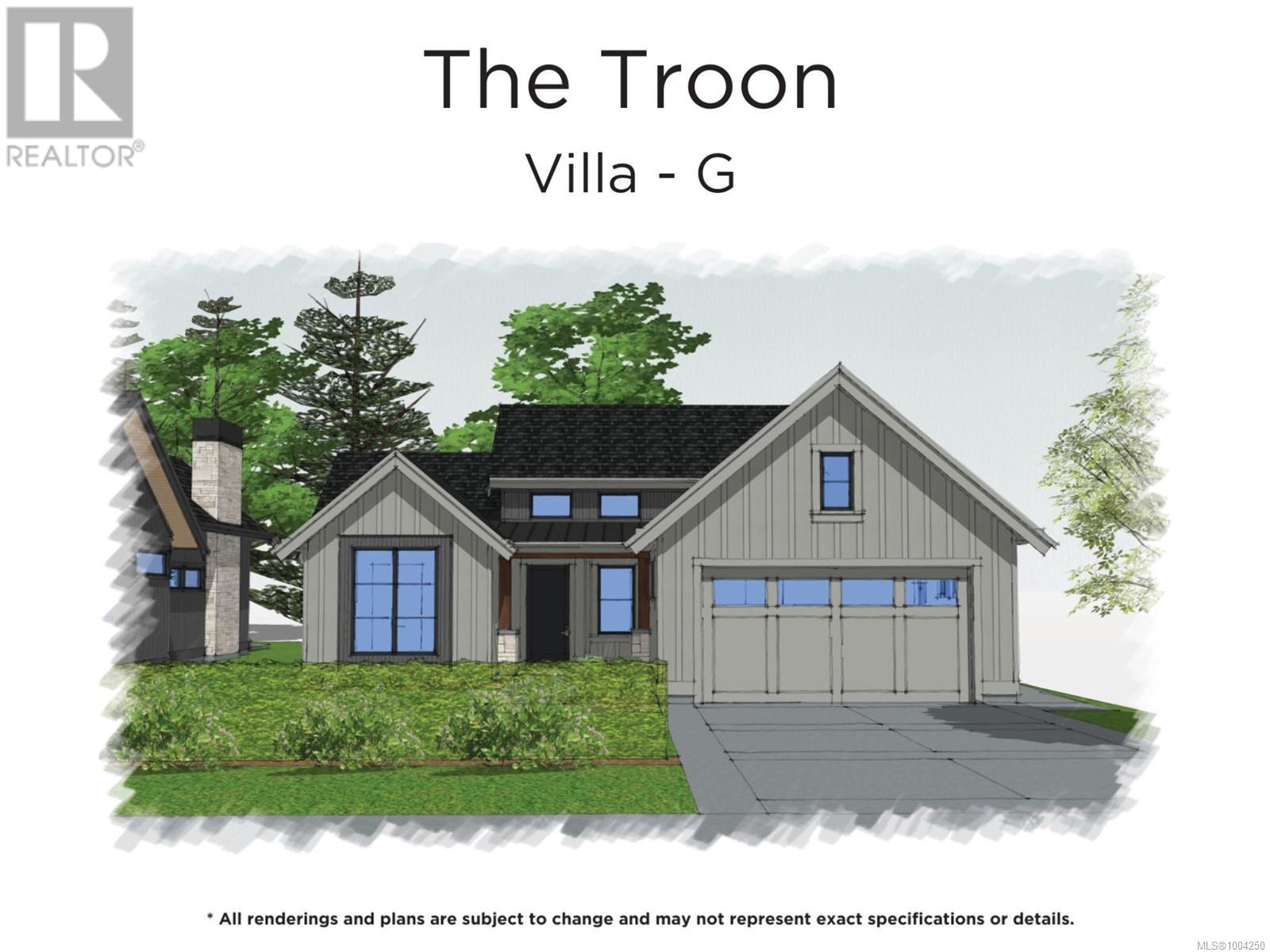1601 Crown Isle Blvd
Courtenay, British Columbia
Welcome to your dream home in the newest phase of The Rise! With 3,070 sq ft of thoughtfully designed living space, this 5-bed 4-bath, Integra-built home offers the perfect blend of style, comfort & functionality. From the open-concept layout to the high-end finishes throughout, every detail has been carefully considered to meet the needs of modern family living. Whether you're hosting guests, working from home, or just relaxing with loved ones, this spacious and versatile floor plan adapts effortlessly to your lifestyle. Enjoy engineered hardwood, quartz counters, custom soft-close cabinetry, chef's delight kitchen with s/s appliances, vaulted ceiling in Great Room, floating shelves on either side of the tiled gas fireplace as well as hot water on demand for added convenience & efficiency. Good-sized primary with a beautiful 5-piece ensuite. Downstairs you'll find a spacious rec room, two additional bedrooms, two bathrooms, a family room & laundry room. GST applicable (id:60626)
Engel & Volkers Vancouver Island North
3985 Red Mountain Road Unit# 27
Rossland, British Columbia
Welcome to Unit 27 at The Glades, a collection of alpine townhomes which are terraced against RED Mountain, making it an intimate neighbourhood that is accessible on skis, boards, bike or foot at the end of the day right off the Lower War Eagle run or Blue Elephant trail. A short walk or ride to the walkable streets, the lodge, Rafters and The Josie at the base of RED. This three-bedroom home provides Nordic-inspired contemporary interiors curated by Ste Marie Studio that are cozy and comfortable for calm moments between outdoor exhilaration. This home offers smart and sustainable features, dedicated spaces that go well beyond just gear storage and promotes indoor-outdoor well-being with amenities such as a private hot tub. The Glades is scheduled for completion in 2026 and is ideal for couples, families and investors. The Glades has three primary airports which bring residents and visitors to Roseland, BC and the airports. Their drive times are: Trail (YZZ) is approximately 10-minutes, Castlegar (YCG) 30-minutes and Spokane International (GEG). Drive times from major cities to Roseland are: Spokane 2.5hrs, Kelowna 4 hrs, Seattle 6.5 hrs, Vancouver 7.5 hrs and Portland 8 hrs. (id:60626)
Oakwyn Realty Ltd.
46123 Roy Avenue, Sardis South
Chilliwack, British Columbia
EXCEPTIONAL CUSTOM-BUILT HOME - meticulously crafted w/quality construction located in a quaint, quiet neighborhood close to Sardis Park! With nearly 3,000 sq ft of refined living space, this 3-bed, 3-bath home features a chef's kitchen w/MASSIVE WI pantry, BI wine rack, SS appliances, & TONS of storage & counter space! Open-concept living at its finest w/vaulted ceiling in the dining room, cozy living room w/large brick-faced f/p, & dedicated office. Upstairs you'll find the DELUXE master bedroom w/GORGEOUS spa-like 5 pc ensuite & peaked covered patio! Enjoy energy efficiency w/dual-zone heating/cooling, upgraded R28/R48 insulation, AND a full air purification system. Highlights incl. solid-core doors, EV-wired garage, RV plug, backup generator wiring, & EXTENSIVE electrical upgrades-FAB! * PREC - Personal Real Estate Corporation (id:60626)
RE/MAX Nyda Realty Inc. (Vedder North)
1589 Sherwood Dr
Nanaimo, British Columbia
Welcome to the Tree House! Nestled among the trees with stunning views of Departure Bay, this beautifully maintained home offers incredible privacy and a true outdoor retreat. Enjoy over 1800 sq ft of rebuilt decks (2024), framed by striking exterior cedar beams, with covered and open areas perfect for relaxing or entertaining while taking in ocean and mountain views. Inside, natural light pours through large windows and sliding doors. The kitchen features shaker-style cabinets, granite counters, and a tile backsplash. The generous primary bedroom includes a cozy fireplace and bright bay windows. Downstairs are two additional bedrooms, a rec room, and laundry—one bedroom even has its own private deck. A private 2-bedroom legal suite provides great income and is on a fixed-term lease until August 15. Bonus: new roof (2024), new sump pump, and heated workshop and hot tub!! Don’t miss this coastal sanctuary! (id:60626)
460 Realty Inc. (Na)
#107 53226 Rge Road 261
Rural Parkland County, Alberta
This stunning home offers loads of space and a fantastic lifestyle. Acreage style living but with convenient municipal services, just minutes from Edmonton & St. Albert. The private, park like back yard is surrounded by a new fence & mature trees, offering a custom deck with cedar pergola, an epic kids play-house, a beautiful fire-pit area, multiple storage sheds, plus the hot-tub & pool (each with custom decks & cedar framing) are negotiable. Front drive access to a HUGE stamped concrete driveway plus a paved parking pad & 2 HUGE garages with epoxy floors. The house has been immaculately renovated, including a custom kitchen, high end flooring, custom ensuite bathroom, new laundry/mud room, newer stucco & windows, custom decks, and excellent landscaping. There is a flex space/office/studio above the 2nd garage with its own balcony overlooking the back yard. Mini Theatre room downstairs, and enough parking for all the family's toys. Excellent property for a family or those that love to host. (id:60626)
Exp Realty
2285 Lilac Avenue
London South, Ontario
Opportunity in west Byron in Wickerson Heights with this brick, built 2009, one floor, home. Many have said, "They don't build homes like this anymore!" Days of were you have a lovely brick home with formal foyer that is enclosed, double entry doors, formal dining area, 9 foot ceilings, transom windows, crown mouldings, rounded corners, actual hardwood & ceramic floors, 6 piece ensuite, a cold cellar, garage stairs to lower level, concrete driveway & paths plus high pitched (10/12) roof line help create the air of distinction as you drive up - this is it! Pie shaped lot to boot of about 100 ft width at rear of this mature landscaped lot that includes large covered, concrete patio area. The layout is popular with the primary suite on one side of the home and on opposite side of plan is the another bedroom and 3rd bedroom/office. Of course, you have main floor laundry/mud room. Privacy and peace for all - extended family, kids, guests and/or office. The Kitchen with breakfast bar is open to the dinette & Great room. A lovely, stately, formal dining room near the entrance & Great room permits a impressive display as you enter, but still easy access to the kitchen. Primary bedroom added distinction with tray ceiling, pot lights and complete ensuite and walk-in closet. Lots of light with over-sized windows, half moons, and transoms. Enter the basement from main level or from the garage stairs! Lower level, huge Family room with laminate, den/bedroom and bathroom awaits; plus a ton of room for storage, workshop and future development. Neutral colours throughout that blend with most styles or add your own zing! Great neighbourhood! Quality home 1942 sq ft above ground apprx (1844 interior space finished on main) plus +/- 1000 sq ft in lower finish. Dare you to add up: garage stairs, brick, pie lot, concrete drive, hardwood floors, pitched roof line, etc, & will add tens of thousands to build. Dates are to best of Seller's knowledge. (id:60626)
Peak Select Realty Inc
4142 Highway 7 Road
Markham, Ontario
Motivated Seller. Luxury 3+1 Beds + Den, 6 Bath, 2,311 SF, South View Townhome W/ Rare Double Car Garage & Finished Basement Located In The Coveted Hwy 7 & Unionville Main Street. Open Concept Practical Layout, Oak Hardwood Throughout And High Ceilings, Pot Lights + Central Vac, Lots Builder Upgrades. With Separate Entry, Superior Functional, Lots Window. Sept Entrance With Rental Income. Mins To Unionville High School, Go Train Station, Hwy 404, 407, Restaurants, Shopping Mall, York University, Seneca College.... Etc. (id:60626)
RE/MAX Elite Real Estate
606 Jorgensen Road
Nelson, British Columbia
Rarely do opportunities arise to own such an exceptional waterfront property within close proximity to Nelson City. Situated on a sprawling 0.73-acre parcel along Kootenay Lake's North Shore, this property boasts nearly 300 feet of waterfrontage directly across from Lakeside Park, offering breathtaking vistas of the park, the city, and the iconic Big Orange Bridge (BOB). The meticulously maintained 2-bedroom, 2-bathroom home, complete with its own private beach, presents immediate potential for generating rental income as a vacation retreat. Alternatively, the property's zoning permits the option to create two smaller vacation rental units while still retaining ample space to construct a permanent residence. Moreover, the zoning regulations offer flexibility for various mixed-use development opportunities, providing a wealth of possibilities for the discerning investor or homeowner. Come view this spectacular waterfront property today! (id:60626)
Fair Realty (Nelson)
16 Intrepid Drive
Whitby, Ontario
3,032SF of livable space and near $400K in renos. This stunning home was updated over a six-year period and offers three-plus-one bedrooms, four bathrooms and is situated on a corner lot. Tasteful modern updates were completed in neutral tones and high-end finishes. You enter the home into an inviting foyer with heated ceramic flooring and floating circular staircase with oak risers. To the left, a main floor powder room and separate laundry room with garage access and to the right, an open-concept living and dining room with large windows that let in natural light and views of mature trees and greenery. The main floor family room, visible from the foyer is open to the kitchen and has a cozy gas fireplace. The kitchen, completed in 2021, is a showstopper that features custom-built cabinetry, in a two-tone oak and white finish, with integrated fridge and built-in dishwasher. The sleek central island has a quartz waterfall countertop and provides extra counter space and area for seating. The kitchen has a water filter, custom tile backsplash and high-end appliances. A sliding glass door leads to a large deck overlooking the landscaped backyard. The bright and airy second floor features a skylight at the top of the stairs. All three bedrooms have custom closets and the primary is complete with ensuite and soaker tub making it the perfect personal retreat. An additional bedroom can be found in the spacious basement and it includes a semi-ensuite, built-in desk and walk-in closet. The dedicated recreational room has a wet bar, custom cabinetry, quartz counter and wall backsplash complete with fridge and built-in dishwasher. This home offers central air conditioning, a two-car garage and rough-in for an electric vehicle charger. There are pot lights in every room and in the soffits surrounding the exterior which provides downlighting and enhanced visibility. The home was updated with energy-efficient windows in 2018 (main floor) and 2022 (basement). CHECK OUT THE VIDEO! (id:60626)
RE/MAX Hallmark Realty Ltd.
36 King Street
East Gwillimbury, Ontario
If a home could talk, this one would say, "Welcome, come on in, sit down - I have so many stories to tell you". This charming gem is more than just a house - it's a feeling. From the moment you step onto the full wraparound porch, you'll sense the warmth, love, and care poured into every inch of this beautifully restored home. Inside, rich details and quality finishes blend timeless character with modern comfort, creating spaces that invite you to slow down and stay awhile. Step outside to your own private sanctuary - an expansive yard with no homes behind, perfect for lazy summer afternoons, family gatherings, or quiet evenings around the fire pit under the stars. For those needing more than just storage, the oversized 30 x 22 ft detached garage is a dream come true. Whether you are a hobbyist, contractor, or collector, this space is workshop-ready with room to spare, plus a bonus loft space that is bright and airy, just waiting to become your studio, a teenage hangout, guest retreat, or creative escape. Fantastic location, a quick walk to Mount Albert's Centre Street, and a short drive to the EG Go Station, HWY 404 and Newmarket. This home is more than a place to live, it's a place to love. It's held a lifetime of memories, and it's ready to begin the next one with you. (id:60626)
Lander Realty Inc.
1812 Grandview Street N
Oshawa, Ontario
Wow -Location-Location-Location!!!! Absolute Amazing Detached House In A Family Friendly Neighborhood And Very Close To All Major Highways. Your Search Is Over! Perfect Home For FIRST TIME HOME BUYER & INVESTORS-This 2-Storey All-Brick 4-Bed Tribute Communities Home Offers Unparalleled Comfort And Elegance, With Over $100,000 Spent On Recent 2024 Renovations! Revel In Updated Hardwood Floors, Iron Pickets, Quartz Countertops, Updated Bathrooms, New Light Fixtures, And More. Enjoy Soaring 10ft Ceilings On The Main Level, And 9ft Ceilings On The Upper Level With A Stunning Primary Bedroom Retreat, A Walk-In Closet And An Updated 5pc Ensuite. Central Air, Stainless Steel Appliances, And A Cozy Gas Fireplace To Enjoy. The Built-In Double-Car Garage And Private 4-Car Driveway Provide Ample Parking. The Full Unfinished Basement Offers Endless Possibilities. Surrounded By Outdoor Spaces, Natural Areas, Top-Rated Schools, And Beautiful Streetscapes Overall, 1812 Grandview St N Is A Perfect Blend Of Comfort, Convenience, And Modern Living, Making It An Excellent Choice For Anyone Looking To Settle In The Oshawa Area (id:60626)
RE/MAX Experts
4 Iron Gate Drive
Sylvan Lake, Alberta
IRON GATE-SYLVAN LAKE. 1.77 acre parcel of prime commercial development land (zones CNS)in a high traffic area in thriving Sylvan Lake, located directly across from WalMart in Iron Gate subdivision on 47th Avenue. (1 ACRE AVAILABLE RIGHT BESIDE THIS LAND IF YOU NEED A LARGER PARCEL MLS A2173893). Iron Gate is directly across from three fully developed residential quarter sections with commercial component consisting of three district shopping centres with numerous tenants including a 7-11 with gas bar, C0-OP gas bar and car wash, Wal-Mart, Canadian Tire, No Frills, Sobey's, Shoppers Drug Mart, A&W, Wendy's, McDonalds to name just a few. Directly supporting these shopping centres are the fully developed residential subdivisions of Ryder's Ridge, Hewlett Park and the industrial subdivisions of Cuendet Industrial Park and future Norell business Park. This area has quickly become Sylvan Lake's "Go to" for shopping, commerce and residential lifestyles. Iron Gate subdivision consists of numerous multi family developments- single family homes, duplex lots, townhome lots, apartment sites with the balance of the 88 acres in mixed residential (servicing commencing in 2025). The residential component of Iron Gate is selling rapidly, quickly increasing the number of roof tops in the area. (id:60626)
Rcr - Royal Carpet Realty Ltd.
85 Nettlecreek Crescent
Toronto, Ontario
Welcome to 85 Nettlecreek Crescent - no games, no offer date - offers will be reviewed as they come in! This beautiful detached home is located in the heart of Scarborough, featuring contemporary finishes throughout the kitchen and bathrooms. The modern kitchen showcases quartz countertops, tiled backsplash, ample cabinetry with under-cabinet lighting, and stainless steel appliances. Upstairs, youll find 4 generous bedrooms and 2 beautifully updated bathrooms. The driveway easily accommodates 4 cars with no sidewalk to worry about. This home offers the perfect blend of style, comfort, and functionality. Dont miss this incredible opportunity! (id:60626)
Century 21 Regal Realty Inc.
503 5151 Brighouse Way
Richmond, British Columbia
End/Corner Unit - UNOBSTRUCTED VIEW - Kept in Immaculate Condition by Original Owner - located in the prestigious Rivergreen 1A, this rarely available 2-bedroom + den home has never been tenanted and is kept in pristine condition. Rivergreen 1A is widely regarded as the best of the six buildings in the Rivergreen 1 community, and opportunities to own in this exclusive 8-storey building are rare. Enjoy the convenience of a garbage chute on every floor, 24/7 concierge service for enhanced security and seamless package delivery, and a wide array of premium amenities: party room with BBQ, two music rooms, three Wi-Fi-equipped study rooms, theatre, golf simulator, indoor pool, sauna, steam room, and a fully equipped gym. Outdoors, embrace an active lifestyle with riverfront walking, running, and biking trails. The building is EV-ready and offers WiFi access throughout the parkade and common areas. Don´t miss this exceptional opportunity-book your private showing today! (id:60626)
Royal Pacific Riverside Realty Ltd.
1317 Hornby Street
Coquitlam, British Columbia
Prime Corner Lot in Coquitlam Centre! Excellent Redevelopment Potential! Walk to SkyTrain & Top Schools! Approx. 4,000 sqft corner lot in the heart of Coquitlam Centre, just steps to Lafarge Lake, Evergreen Line terminus, Douglas College, and Pinetree Secondary. Upper floor features 3 beds and 2 baths; lower level offers a self-contained 1-bedroom suite with kitchen and bath, plus approx. Under the new city zoning policy expected by end of June, this lot may be designated R2 Compact Small Scale Residential, potentially allowing for multiple complete residential units. A rare opportunity for developers, investors, or homeowners alike! (id:60626)
Pacific Evergreen Realty Ltd.
19 Guardhouse Crescent
Markham, Ontario
Experience upscale suburban living in this beautiful 100% freehold (no Potl fee) 1.5 years old townhouse, located in the prestigious Angus Glen neighborhood of Markham. This prime location offers a blend of luxury living and natural beauty, with the renowned Angus Glen Golf Club just minutes away. The property features a stunning 534 S.F. rooftop terrace, perfect for relaxing or entertaining. 9' Ceilings On Main & Upper Floor, Pot lights From bottom to Top , Smooth ceiling and hardwood floor throughout Entire House, $$$ upgrade from builder, The spacious primary bedroom includes a Frameless glass shower ensuite bathroom and a large walk-in closet , upgraded ground-floor bedroom with an 3-piece ensuite . It was the most desirable layout when new release, Fully Open-concept Great Room and Kitchen seamlessly blend style and functionality, featuring granite countertops, ,modern cabinetry, stainless steel appliances, Large windows with high end blinds invite lots of natural light , creating a bright and welcoming atmosphere with access to the large terrace ,UpToDate security system and smart home give you 24/7 peace in mind.Top-rated schools, including French Immersion options, several nearby parks, and scenic trails make this location perfect for families and outdoor enthusiasts. Commuting is a breeze with Highways 404 and 407 nearby, as well as public transit options. The home's close proximity to Downtown Markham and Unionville provides endless shopping, dining, and entertainment opportunities, making it the perfect blend of luxury and convenience. (id:60626)
Hc Realty Group Inc.
701 1318 Homer Street
Vancouver, British Columbia
EXPERIENCE WATERFRONT LUXURY AT GOVERNOR´S VILLA - YALETOWN'S ICONIC RESIDENCE! Welcome to one of Concord Pacific´s most esteemed early developments, nestled in the heart of prestigious Yaletown. This elegant 3-bedroom + den + enclosed balcony residence offers panoramic south-facing views of David Lam Park and False Creek, creating a stunning backdrop for everyday living. Comes complete with 2 secured parking stalls and a storage locker-a rare & valuable bonus in downtown Vancouver. Step outside to world-class dining, boutique shopping, the Seawall, Urban Fare, Sky-Train, & the Roundhouse Community Centre-steps from your door. Inside, enjoy resort-style amenities including an indoor heated pool, hot tub, sauna, fully equipped fitness center, lush gardens, children´s playground, & 24-hour concierge service for ultimate peace of mind. Sophisticated city living meets waterfront tranquility. This is more than a home-it´s a lifestyle. Arrange your private viewing ~ min 48 hours notice pls. Buyer to Verify info. (id:60626)
Grand Central Realty
4045 Bowman Road
Hamilton Township, Ontario
Welcome to 4045 Bowman Rd, a serene and beautifully updated country estate nestled on 57 acres in the rolling hills of Northumberland, just minutes from Cobourg and the 401. This stunning raised bungalow offers the perfect blend of modern finishes, functionality, and peaceful rural living. The main floor features an open-concept kitchen and dining area, a bright and inviting living room with walk-out access to the deck, a spacious primary bedroom with ensuite, two additional bedrooms, a full bathroom, and a convenient laundry room. With hardwood floors throughout, large windows, and a warm, airy layout, the home is designed for everyday comfort and effortless entertaining. The fully finished lower level offers a separate living space complete with its own kitchen, living room, two bedrooms, one full bathroom, storage, and a walk-out/separate entrance---ideal for multi-generational living or potential rental income. This home has been thoughtfully renovated and is move-in ready (all new roof, furnace, air conditioner, generator, plumbing, electrical), featuring a metal roof, backup automatic generator, and beautifully landscaped grounds complete with a fire pit area for cozy evenings outdoors. Enjoy relaxing on the covered porch or taking in the peace and privacy that surrounds you. The expansive acreage includes a barn, a mix of pasture, workable fields, trees and plenty of open space for hobby farming, animals, or simply embracing the beauty of rural life. Set well back from the road, this property offers privacy while still being just a short drive from Cobourg's amenities, vibrant downtown, beaches, and easy access to the 401.This exceptional property is perfect for those looking to embrace full-time country living on a breathtaking and versatile piece of land. Don't miss this rare opportunity---your peaceful rural lifestyle awaits! (id:60626)
Royal LePage Proalliance Realty
852 William Lee Avenue
Oshawa, Ontario
Welcome to this well maintained Double Garage Detached Home in a High-Demand Neighbourhood! This stunning home features a 9 ceiling on the main floor, an open-concept kitchen with granite countertops and a stylish backsplash. Enjoy hardwood flooring throughout the main and second floors, and elegant oak staircase. The luxurious primary bedroom boasts his & her closets and a spa-like ensuite. One additional bedroom with private ensuite on the second floor offer ultimate comfort and privacy. Huge fully fenced backyard (2021) perfect for outdoor activities. Most lighting fixtures have been tastefully upgraded. Conveniently located near parks, schools, and shopping plaza. A perfect home for families seeking space, style, and location! (id:60626)
Bay Street Group Inc.
21673 Exeter Avenue
Maple Ridge, British Columbia
Beautifully full renovated 5-bedroom, 3-bathroom home with high-end finishes throughout. Features two brand-new kitchens with solid wood cabinets, marble countertops, and sleek appliances. Bathrooms boast Italian tiles and custom wood vanities. The primary suite includes a walk-in closet and modern shower. Enjoy hardwood floors, fresh paint inside and out, updated ceilings, and all-new doors. Additional upgrades include new lighting, pot lights, blinds, and a new heating and cooling system. Roof and entrance door were updated in 2016. PLUS: two bedroom rental unit and separate laundry for extra income or extended family living. There is potential for building a carport or RV parking (id:60626)
Royal Pacific Realty (Kingsway) Ltd.
673 Gerrard Street E
Toronto, Ontario
Investment Opportunity!! Premium -Commercial Corner - Two Storey Building. Approx. 1600 Sqft Total. Lot Size 66 x 16 Ft.- Located in a Rapidly Growing Area Surrounded by Trendy Restaurants, Leslieville, Riverdale, East-China Town Neighbourhoods, and The Future Ontario Line. This Mixed-Use Property Offers a Ground-Level Commercial Unit and a Residential Apartment on The Second Floor. Lower Level with Basement with 2-pce Washroom. Property Offers Terrific Potential. Suitable for End Users, Investors, or Builders to Realize Their Creative Vision and Investment Goals. Property is Sold 'as is" Condition City Permit Access for Marketing Retail Space Outside Corner Spaces for Retail Use. Easy Access to Schools Library, Shopping, Hwys, Shopping etc. (id:60626)
RE/MAX Escarpment Realty Inc.
1093 Queensville Side Road
East Gwillimbury, Ontario
Welcome to your own private oasis just minutes from Hwy 404! This well-maintained 3-bdr bungalow sits on a 2-acre lot surrounded by mature trees, offering the perfect blend of privacy, nature, and convenience. Inside, you'll find a bright and spacious living area with large picture windows that flood the home with natural light and showcase the lush greenery outside. The layout is highly functional, offering an easy flow between living, dining, and kitchen spaces ideal for both everyday living and entertaining. The classic eat-in kitchen features solid wood cabinetry, granite countertops, and brick accents for a warm, timeless feel. The washroom is renovated and includes a bright, modern shower room. The basement is fully finished, providing additional living space, including a dedicated workout area perfect for fitness enthusiasts or as a versatile recreation space. This property offers a unique investment opportunity as well, with potential to be divided into two separate lots, making it an ideal candidate for future development. Whether you're looking for a tranquil home with natural surroundings or an investment property with future growth potential, this bungalow offers the best of both worlds. The oversized driveway offers 8 parking, and the two-car garage. Minutes to Highway 404 . Whether you're looking to settle in, renovate, or build your dream retreat, this property offers incredible potential in a sought-after East Gwillimbury location. (id:60626)
Homelife Landmark Realty Inc.
21 Falstaff Road
Brampton, Ontario
Bright, Spacious & Well Maintained House, Beautiful Curb Appeal, Separate Living/Family/Dining Rooms, 4 Large Bedrooms W/ 3 Bathrooms On 2nd Floor, Upgraded Kitchen With Custom Maple Cabinets, S/S Appliances, Undermount Double Sink & Granite Countertops. Large Skylight To Brighten The Upgraded Solid Oak Staircase With Iron Pickets, Custom Plaster Crown Mouldings Throughout, Finished Basement With One Bedroom & Large Recreational Room With Granite Floor, Potlights, Oak Staircase With Side Entrance. Double Car Garage With Large Exposed Concrete Driveway, Excellent and desirable South Brampton location with nearby access to all major highways including the 407, all amenities at your door step such as, public transit, place of worship, schools, parks, shopping, Sheridan college and more. (id:60626)
RE/MAX Real Estate Centre Inc.
313 4888 Vanguard Road
Richmond, British Columbia
KEY FEATURES: - Alliance on Vanguard 22'clear ceiling heights PRIVATE 1 Grade/dock loading doors per unit ESFR Sprinkler system included High efficiency LED lighting system 100 amp 600 volts, 3-Phase electrical service per unit Rough-in plumbing for washrooms included Modern architectural design offers strong corporate image Ample glazing allowing an abundance of natural light Regards Electricity and plumbing including Each unit. Building has 2 commercial Service Elevators, 3rd elevator for 6 people The unit has 2 story (Main floor and MEZZANINE) PARKING- Total 4 parkings Plus visitor parking available PUBLIC TRANSPORTATION; 405 Busline - No.5 Road & Cambie 410 Busline - 22nd Street Station & Queens Borough C96 Busline to B Cambie & Brighouse Station Canada Line Aberdeen Station via 410 Busline (id:60626)
Pacific Evergreen Realty Ltd.
35-45 Rue De La Mer
Neguac, New Brunswick
Superbe belle propriété pour location à vendre sur la Rue de la Mer à proximité de tous les services du village de Néguac. Construit en 2014, cette propriété présente une finition moderne avec des matériaux de qualité. Les deux bâtiments locatifs se retrouve sur un vaste terrain et offre un air de détente/loisir à l'arrière des unités. Il y a deux bâtiments, un avec trois unités et le second avec six unités. Certaines ont une chambre à coucher et certaines en ont deux. Il y a également certaines unités avec un garage attaché simple. Une construction de qualité, un emplacement de choix, un immeuble locatif en demande dans le marché pour la clientèle locative, cette propriété se doit d'être visitée. *Le lot voisin est inclus avec les 9 unités qui portent le Pid#40533531 et Pan#06575265, pour une facture séparé de 254.31$ et pour une évaluation de 9,700$(2025) La grandeur des 2 lots, l'évaluation et le montant à payer est inclus dans l'information sur la fiche d'inscription. Veuillez prendre note que ce lot n'a pas de service d'égout du village.* (id:60626)
RE/MAX Professionals
3211 - 7 Grenville Street
Toronto, Ontario
Modern Living in YC Condo 3-Bedroom Luxury Awaits!** Discover the perfect blend of style and comfort at YC Condo! This spacious 3-bedroom unit offers modern finishes, an open-concept layout, and breathtaking views. Enjoy top-tier amenities, including a fitness center, swimming pool, skylounge and 24/7 security. Located in a prime area with easy access to shopping, dining, and public transit, this condo is ideal for families and professionals alike. Dont miss outschedule your viewing today and make YC Condo your new home! **EXTRAS** Stainless Steel Appliance, Washer & Dryer , window blinds, 9 Ft ceiling, Walk Score 99 (id:60626)
Bay Street Group Inc.
28 Eldorado Court
Toronto, Ontario
Just Listed! Excellent Deal! Best priced over 3000 sq ft finished space bungalow in York University Heights located on Prestige street surrounded by large greenbelt forest setting! Beautiful Large approximately 1600 square feet on upper level. Potential Income generating fully separate lower level 2-bedroom apartment. Approximately 1500 finished bright sun filled space on lower level. Excellent Income potential from a Separate lower level 2 bedroom apartment with walkout to a fabulous pristine professionally landscaped large private backyard. Meticulously spacious radiant well maintained home with newer updated windows and fabulous new dark oak strip flooring throughout upper floor. Solid concrete wrought iron raised private balcony access from living room overlooking beautiful rear yard. Oversized custom height and sized 2 car garage and large spacious private 4 car parking on driveway. (id:60626)
Romulus Realty Inc.
8873 112 Street
Delta, British Columbia
Welcome to Beautiful North Delta! Well maintained home on a quiet cul de sacs. High ceiling on main, a good size kitchen & living room, quality granite, tile & laminate floor throughout out the whole house. Upstairs with 3 good size bdrms, 2 full baths with AC private. Convenient & central location close to transit, shopping, recreation, schools and easy access to major routes such as HWY 17/NORDEL Way. Easy to show. (id:60626)
Nu Stream Realty Inc.
12915 111 Avenue
Surrey, British Columbia
Investors Alert! Rarely available 16119sf single family zoning in the heart of North Surrey Whalley area. Central location near to all amenities including shopping, schools, transit, recreation and much more. Land only. North-South facing. Build your dream mansion with beautiful mountain views.GREAT VALUE! Lot has subdivision potential. (id:60626)
Regent Park Fairchild Realty Inc.
1131 Legacy Road
Prince George, British Columbia
Industrial 6.42 acre lot, zoned M2. (id:60626)
Royal LePage Aspire Realty
1-946 Dansey Avenue
Coquitlam, British Columbia
Luxury Living in Coquitlam - Brand New Duplex This West Coast-inspired 1/2 duplex, completing End of 2025, offers the perfect blend of elegance and functionality-with no monthly maintenance fees. Located on a quiet, family-friendly street, this home features soaring 9-foot ceilings, a versatile bedroom/flex space with a full bath on the main floor, and three generously sized bedrooms with two full baths upstairs. Every detail exudes sophistication, from quartz countertops and high-end appliances to air-conditioning, HRV, and a cutting-edge security system. EV parking and expansive private outdoor spaces make it ideal for entertaining and everyday living. Nestled in the highly sought-after Lord Baden-Powell Elementary and Centennial Secondary school catchment, this is a rare opportunity to own a thoughtfully designed home that truly stands out. (id:60626)
Royal Pacific Realty Corp.
19649 41a Avenue
Langley, British Columbia
Lots of privacy in this very private neighbourhood. A cozy home on a secluded street. This lot boasts a separate shop and plenty of parking. All measurements are approximate. Please verify if important. (id:60626)
Century 21 Coastal Realty Ltd.
109 9671 Alberta Road
Richmond, British Columbia
'Melrose Park'built in 2015 by renowned Citimark & Western Construction. The home features 4 bdrms, a den (which can be converted into a 5th bdrm), and 3 full bthrms(one of which is located on the main floor, providing added convenience for guests or family members). The main floor boasts 9' ceilings, ample natural light, and a spacious living and dining area. The kitchen comes fully equipped with stainless steel appliances, a gas stove, washer & dryer, and a security alarm system. Additional highlights include a balcony and a side-by-side 2 car garage. Walking distance to Henry Anderson Elementary, AR MacNeill Secondary, Garden City Park & all nearby amenities. Showing weekends only (id:60626)
Luxmore Realty
202 4800 Spearhead Drive
Whistler, British Columbia
Airbnb VRBO friendly. The ultimate ski-in/ski-out at the base of Blackcomb with walking distance to the village or hop on free shuttle. This fully-furnished, turnkey 1-bedroom, 1-bath condo at sought-after Aspens features updated furnishings, air conditioning and a balcony with views of the pool and courtyard. Enjoy a soak in the hot tub after a day of skiing or watch your kids play in the heated pool while you relax on the patio. This condo sleeps up to four and is renowned for its unbeatable location and amenities including in-house concierge, bike and ski storage. Owners have the flexibility of personal use or rental income from nightly bookings year-round, with fully managed or self-managed options. Strata fees cover hydro, cable & internet, hot/cold water and gas! (id:60626)
Macdonald Realty
24310 102 Avenue
Maple Ridge, British Columbia
Maple Ridge´s Best Like-New Family Home Opportunity! Nestled in the heart of Albion, this stunning 4 bed/ 4 bath detached home complete with a 1 bed in-law suite offers over 2,700 sqft of elegant living space. Thoughtfully designed with timeless interiors & exceptional craftsmanship, this residence features 9-ft ceilings, crown molding, oversized windows, and a chef´s kitchen with premium appliances. Upstairs, the luxurious master retreat boasts a spa-like ensuite while the spacious secondary bedrooms provide comfort and style. The separate-entry suite includes its own laundry & generates great income potential ($1500+ /month). Located walking distance to Kanaka Creek Coffee, parks, & top-rated schools, this is a rare chance to own a beautifully designed home in a great neighbourhood! (id:60626)
Royal LePage West Real Estate Services
1808 1111 Alberni Street
Vancouver, British Columbia
Exquisite SE Corner 2 Bedroom, 2 Bathroom Executive Abode at Living Shangri-La. Look no further, this luxurious residence offers you Diamond Star amenities with the comforts of home. A/C & floor to ceiling windows gives this home an open airy feel & dazzling city views. Entertain in the spacious living/dining room with wide plank engineered wood floors, fabric window coverings, fireplace & covered balcony. Chef´s kitchen with a large pantry, gas stove, stainless steel appliances & granite counters/backsplash. Retreat to the spacious bedrooms. The primary bedroom with walk-in closet & 5 pc with double sinks, separate shower & soaker tub with city views! The 2nd bedroom with an adjacent 3 pc bathroom. Enjoy world class amenities including a Fitness centre, concierge & pool. Explore the city! Walking distance to shops, restaurants & endless cultural & outdoor activities! (id:60626)
Rennie & Associates Realty Ltd.
41 Bluenose Drive
Port Dover, Ontario
Now is your chance to experience luxury living at its finest. This home comes to market offering uncompromising quality. Featuring unparalleled energy efficiency, innovative design and exceptional workmanship in an exclusive and private enclave of craftsman style homes. You will be steps away from 2000’ of river front and as a resident you will have shared ownership of acres of old growth Carolinian forest with hiking trails, access to a kayak launch, a large fishing platform and a boat dock with easy access to Lake Erie. This stunning one year old energy efficient custom-built home offers 2600 sq feet with 2+2 beds and 2+1 baths with a walkout basement. Some of the grand finishes include stone and Hardie board exterior, concrete driveway, an upgraded custom craftsman style front door, 10’ ceilings in the foyer, pale oak floors, pot lights, crown molding and solid core doors throughout. The white custom kitchen cabinetry is complemented by quartz counters with a large waterfall edge island, Kohler farm sink, Matt GE Café appliances, a double oven w/induction stove top, sleek hardware, a custom pendant and a built-in coffee/wine bar. The living room includes a Montego gas fireplace surrounded by custom shelving, coffered ceilings and a wall of windows. Large sliding doors on both levels lead out to massive, covered porches offering almost another nearly 1000 sq ft of outdoor living space. Bathrooms include custom designed vanities w/push drawers, quartz counters, custom faucets, fixtures and mirrors. Two with heated floors. You will find the laundry room conveniently located on the main floor with upper and lower custom cabinets, gorgeous new top of the line appliances and a utility sink. Low monthly common element fees include weekly lawn maintenance & snow shoveling to your front door. If you are looking to retire in total comfort and tranquility this is the home you have been searching for. (id:60626)
RE/MAX Erie Shores Realty Inc. Brokerage
405 Darcy Drive W
Strathroy-Caradoc, Ontario
405 Darcy Drive, Strathroy Presenting a truly majestic residence where timeless design meets unparalleled craftsmanship. Spanning 4,095 sq. ft. of living space, this architectural gem features 6 luxurious bedrooms, 4designer washrooms, and showcases exceptional artistry throughout. A rare offering in todays market, this home is the crown jewel of the neighborhood radiating elegance, space, and refined comfort. The home welcomes you with an extra-wide front porch leading into a grand double-height foyer with a custom shoe rack cabinet. The living area impresses with soaring ceilings and expansive double height windows that flood the space with natural light, creating a warm yet regal ambiance. The open-concept kitchen is a chefs delight with quartz countertops, a central island, and high-end finishes. Just off the foyer, the inviting office features deep blue accent walls and large windows overlooking the lush front yard an inspiring space for work or creativity. The main floor also offers a peaceful primary suite with a spa-like ensuite with heated floors. This serene, softly lit private suite offers the perfect retreat for couples. A well-placed laundry room with access to both the heated garage and dining, along with a wash room featuring a wood and glass vanity, adds convenience and flair. Upstairs, an extra-wide hallway leads to four spacious bedrooms, three with walk-in closets. A well-designed three-piece bath provides easy access for all. The fully finished basement expands the living space with a sixth bedroom, an oversized entertainment hall with a stylish bar, and a cozy recreation room perfect for a home theatre. A wide three-piece bathroom with a walk-in shower completes this level. Outside, enjoy a beautifully landscaped backyard oasis with sprinklers, borewell and a decked patio, open fire pit, and electrified shed ideal for relaxation. This rare gem must be seen to be truly appreciated. (id:60626)
Streetcity Realty Inc.
839 Clarance Avenue
Kelowna, British Columbia
Modern elegance in one of Upper Mission’s most desirable neighborhoods. This exceptional home seamlessly combines elegance, comfort & functionality! Flooded with natural light and immaculately maintained, this residence offers a two-story layout ideal for both everyday living and entertaining. The entry level features a home office or a 5th bedroom—plus an additional bedroom, full bathroom, and a spacious family/rec area that opens up countless possibilities. Roughed in with separate entrance for an in/law suite. Upstairs, the open-concept main living area is warm and inviting with expansive windows, and a feature gas fireplace. The open concept floorplan creates a seamless flow, making it perfect for entertaining The kitchen is a true chef's dream, featuring a spacious granite island with seating and a walk-in pantry, Step out to the front covered balcony to take in the serene valley and lake views. Three bedrooms complete the upper level, including a beautiful primary suite with tray ceiling detail: access to the front deck, walk-in closet, and a gorgeous 6 piece ensuite with heated floors. Outside, your private backyard oasis awaits: a fully fenced covered patio with an in-ground pool, (new liner, heater and pool pump), hot tub, large areas for entertaining, and a separate storage shed. Beautifully landscaped easy care yard complete with a putting green. A truly turn-key home in a family-friendly community, just minutes to schools, parks, and amenities. (id:60626)
RE/MAX Kelowna
3497 Post Road
Oakville, Ontario
Stunning Brand-New never-before-lived-in Freehold Townhouse. This bright and spacious house is perfectly situated in the highly sought-after area of Oakville. Boasting a premium lot directly across from an upcoming park and school, this home offers a prime location for families & professionals alike. Perfect for Growing Families & Hosts: With 4 great-sized bedrooms, 5 washrooms, & ample living space, this home is ideal for families or those who love to entertain. Key Features: Open & Airy Design: The home showcases smooth 9-foot ceilings throughout the main & 2nd floor, creating a seamless flow and expansive feel. Elegant Flooring: Oak engineered hardwood graces the main floor and upper foyer, complemented by oak stairs and contemporary square picket railings, adding a touch of modern luxury. Chefs Kitchen: Upgraded to perfection with quartz countertops, extended cabinetry, a breakfast bar, stylish backsplash, undermount stainless steel double-compartment sink, and brand-new appliances, making it ideal for cooking and entertaining. Spacious Living Area: A cozy living room with a fireplace sets the perfect mood for relaxation, while large windows throughout fill the space with natural light. Generous Bedrooms: Four (4) spacious bedrooms, each with large closets. Two (2) luxurious master suite featuring ensuite bathrooms, walk-in closets, & private balcony w/open views with the bedroom on the loft level. Finished Basement: Enjoy the large rec room, perfect for family gatherings or entertainment, along with a convenient 2-piece washroom. Convenient Garage & Parking: A tandem driveway comfortably accommodates two large vehicles, while the built-in garage comes with a door opener, rough-in for an electric car charger, and direct access to the home. Located just minutes from Hwy 407 & Hwy 403, close to grocery stores, banks, parks, schools, hospital & all essential amenities. Whether you're commuting or enjoying nearby leisure activities, everything is within easy reach. (id:60626)
Ipro Realty Ltd
Ipro Realty Ltd.
8886 County Road 91
Clearview, Ontario
Move into this attractive 3 bedroom, 2 bathroom, 1920 sq.ft. True North Log home. Situated on approximately 5 acres with views to the Bay, mature maple trees along paved circular driveway, a five-foot deep pond, landscaped with perennial gardens, fenced dog run, and 34 X 28 foot oversized double car garage equipped with power and an upper bonus recreation room. Log home features solid wood beam ceiling and oak wood floors throughout (including wood floors under upper carpeted areas). Open concept kitchen/dining area with stainless steel appliances and solid oak cabinetry, with sliding glass doors walkout to covered wrap around porch and beautifully landscaped patios overlooking the pond. Spacious living room with propane fireplace. Main floor laundry and 2 piece bathroom just off kitchen. Upper floor features spacious primary bedroom with built in wardrobe and panoramic views of the bay, as well as 2 guest bedrooms and 4 piece bathroom. As a country home it has a septic and drilled well. Additional older dug well is handy for watering garden. Home is heated with with forced air propane and propane fireplace on main level. As heat rises, owners have never needed to turn on electric baseboards on upper level. Central air and attractive ceiling fans. 5 foot crawl space with access from garage houses utilities and ample storage space. (id:60626)
RE/MAX Four Seasons Realty Limited
3790 Fleming Street
Vancouver, British Columbia
Beautiful fully DETACHED home with heated single garage in a vibrant, family-friendly community. This 1120sqft 2 level home is filled with natural light from windows on all sides. Features include an open-concept L-shaped main floor, wide-plank engineered flooring, quartz countertops, gas stove, side-by-side fridge, powder room & high ceilings. Enjoy a large fenced garden with sliding patio doors & gate access. Upstairs offers a bright primary bedroom with en-suite, two additional bedrooms, second full bath & in-suite laundry. Also incl. stairwell storage & huge 500+sqft of crawl space. Walk to Lord Selkirk Elementary, 3 parks, 2 grocery stores, gym & library. Rare find in a family-focused complex. Open house Sat 26th 1-3pm. (id:60626)
Stilhavn Real Estate Services
30 Oak Park Avenue
Toronto, Ontario
Rare opportunity for a turnkey legal triplex close to Danforth, TTC, Go transit, Taylor Creek Trails, Stan Wadlow Park, indoor and outdoor pools, hockey arenas, skating parks and local schools. Three self contained units great for an investment opportunity or move into the largest two bedroom unit with income from the two units below. Unit 1: 1 bedroom main floor unit with high ceilings and private front porch, Unit 2: 1 bedroom basement unit with separate entrance and outdoor deck, Unit 3: 2 bedroom unit spread over two floors with second floor private deck. The Upper unit kitchen has custom cabinetry, stainless steel appliances, quartz counter tops and stackable clothes washer/dryer closet. Each unit has its own outdoor space and ensuite laundry. Opportunity to extend the 3rd floor to make a beautiful owners suite! Beautiful brick Edwardian semi with great curb appeal, professional landscaping with front yard cherry blossom and 2 car parking in this wonderful East Danforth neighbourhood makes this a great buy! (id:60626)
Bosley Real Estate Ltd.
4635 Trepanier Road
Peachland, British Columbia
2.5 acres of prime, useable land located just 8 minutes from downtown West Kelowna. The acreage features a meticulous home, large detached shop, livestock stables, paddocks & a riding ring. The potential at this property is endless with ample storage for machines, vehicles, and potential to build a carriage house. This fully fenced property has been lovingly maintained & pride of ownership is evident here everywhere you look The interior of the home boasts a versatile floor plan with an open concept layout, surrounded by windows allowing for natural light & greenery from the surrounding mature landscape. The main level holds two well appointed bedrooms & full bathroom. Downstairs is a generously sized family room with cozy wood burning fireplace & direct-walk out access to the front yard. On the upper level you will find the king-sized primary suite- a true haven for relaxation featuring a large walk in closet & ensuite. The large detached shop out features epoxy flooring & ample storage while setting the stage for those who love to tinker. A short walk up the natural path behind the house takes you to what feels like a whole other world above. Beautiful trees surround the barn, paddocks & riding ring while a back road allows for access when needed. This captivating property is not just a home; it's a retreat offering endless possibilities! (id:60626)
RE/MAX Kelowna - Stone Sisters
1972 Danforth Avenue E
Toronto, Ontario
Prime Mixed-Use Opportunity in the Heart of Danforth. Welcome to 1972 Danforth Avenue, a versatile commercial and office/residential property at Danforth & Woodbine. Currently home to the beloved Sharman's Proper Pies, this property offers flexibility-vacant possession or a 5-year leaseback option from the owner. Significant upgrades have been completed, including updated electrical, HVAC, and a renovated second floor, making it ideal for an office user or a 3-bedroom residential tenant. The ground floor is food-ready, featuring two walk-in freezers/coolers and existing vent, making it an attractive opportunity for restaurants or food-related businesses. Located in a rapidly evolving area, the neighbourhood is experiencing increased development density while maintaining its authentic Danforth charm. This is your chance to become part of a thriving community, benefiting from strong local support and established customer base. Additionally, the property is underbuilt for the lot size, presenting future growth and redevelopment potential. Whether you're an investor, owner-operator, or visionary developer, this is an opportunity not to be missed. (id:60626)
Bosley Real Estate Ltd.
Th307 2351 Beta Avenue
Burnaby, British Columbia
This is a stunning turn key 3 Bed, 3 Bath townhouse on Beta Ave in Burnaby. Spread across the 3rd & 4th floors, this home offers a rare layout with no sidewalk frontage, creating a quiet and private atmosphere. Enjoy spacious, modern interiors with plenty of natural light. Key features include 2 secured side-by-side parking stalls located just steps from your front door-an incredibly rare find for townhomes in this area. Located in a prime neighborhood near Brentwood, transit, shops, and more, this home offers the perfect blend of comfort and convenience. Whether you're a growing family, downsizer, or investor, this property checks all the boxes. Launching this week-don't miss out on this exceptional property! There are so many items to list but not enough room on the MLS (id:60626)
Team 3000 Realty Ltd.
Gph9 - 3880 Duke Of York Boulevard
Mississauga, Ontario
Experience luxurious living in this rarely offered grand penthouse suite, built by renowned Tridel. This exceptional unit offers approx. 1,700 sq. ft. of luxury living space. Boasting 10-Foot ceilings. Featuring hardwood flooring throughout, the expansive layout includes 2 spacious bedrooms + large den. Master bedroom boasts two large walk-in closets. The den is easily convertible into a third bedroom or home office. Enjoy the bright, recently renovated kitchen, adorned with stylish gold hardware. Step outside onto two large balconies with a million-dollar view, overlooking Lake Ontario and the charming Mississauga skyline. Includes 2 premium parking spots and in-suite locker. Exceptional amenities including an Indoor Pool, Hot tub, Sauna, Gym, Bowling Alley, Virtual Golf, Theatre Room, Billiards, Party Room and more. Walking distance to Square One Mall, Celebration Square, YMCA, Grocery Stores and Public Transit. Exceptional unobstructed Lake View from every room. (id:60626)
RE/MAX Excel Realty Ltd.
530 Hole-In-One Dr
Qualicum Beach, British Columbia
Introducing The Troon—a stylish 2-bed+ den (or 3rd bed), 2-bath rancher by Bayshore Construction, perfectly located in the golf cart-friendly Pheasant Glen Golf Resort. Thoughtfully designed for those seeking single-level living or looking to downsize without compromise, this 1,788 sq. ft. home features soaring 9–15 ft. ceilings, 9 ft. doors, engineered hardwood, and quartz countertops throughout. The gourmet kitchen offers a large island, walk-in pantry, and high-end appliance package—ideal for entertaining. Expansive slider doors open to a generous south-facing covered patio, creating a seamless indoor-outdoor lifestyle. Large windows flood the home with natural light, enhancing the bright, open feel. The spacious primary suite includes a walk-in closet and gorgeous spa-inspired ensuite. Built to meet BC Energy Step Code 4 with a certified energy evaluation, this energy-efficient home includes a heat pump, fencing, irrigation, and a full landscaping package. As a presale, you’ll have time to personalize your finishes with the help of Bayshore’s interior designer. Just steps from forested walking trails and minutes from the greens, The Troon offers relaxed, resort-style living in one of Vancouver Island’s most sought-after communities. Photos are of the show home. Expected completion early 2026. The rancher lifestyle you’ve been waiting for—right here at Pheasant Glen. Reach out to Nicole Proch for more information Nicole@gemrealestategroup.ca (id:60626)
Royal LePage Parksville-Qualicum Beach Realty (Pk)

