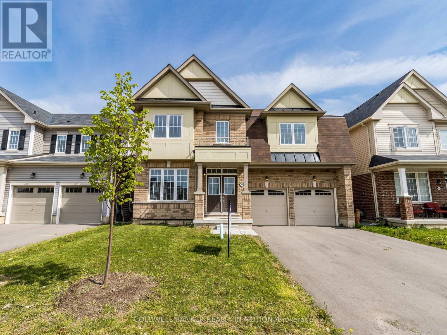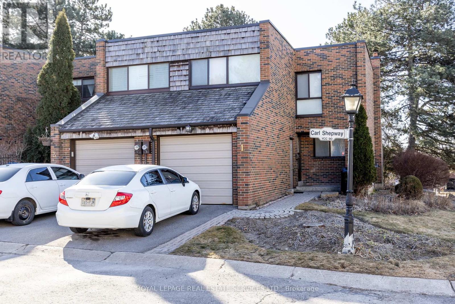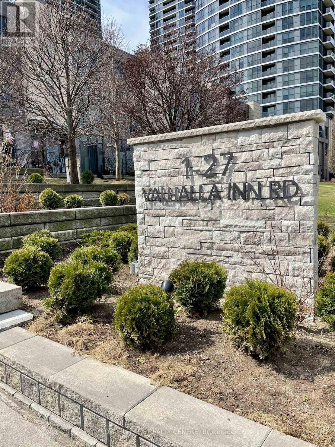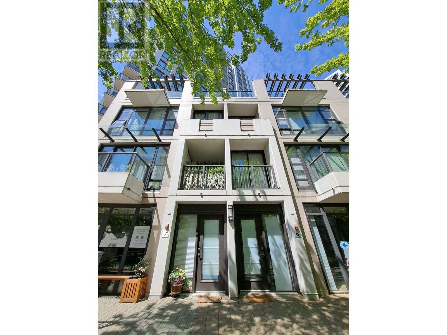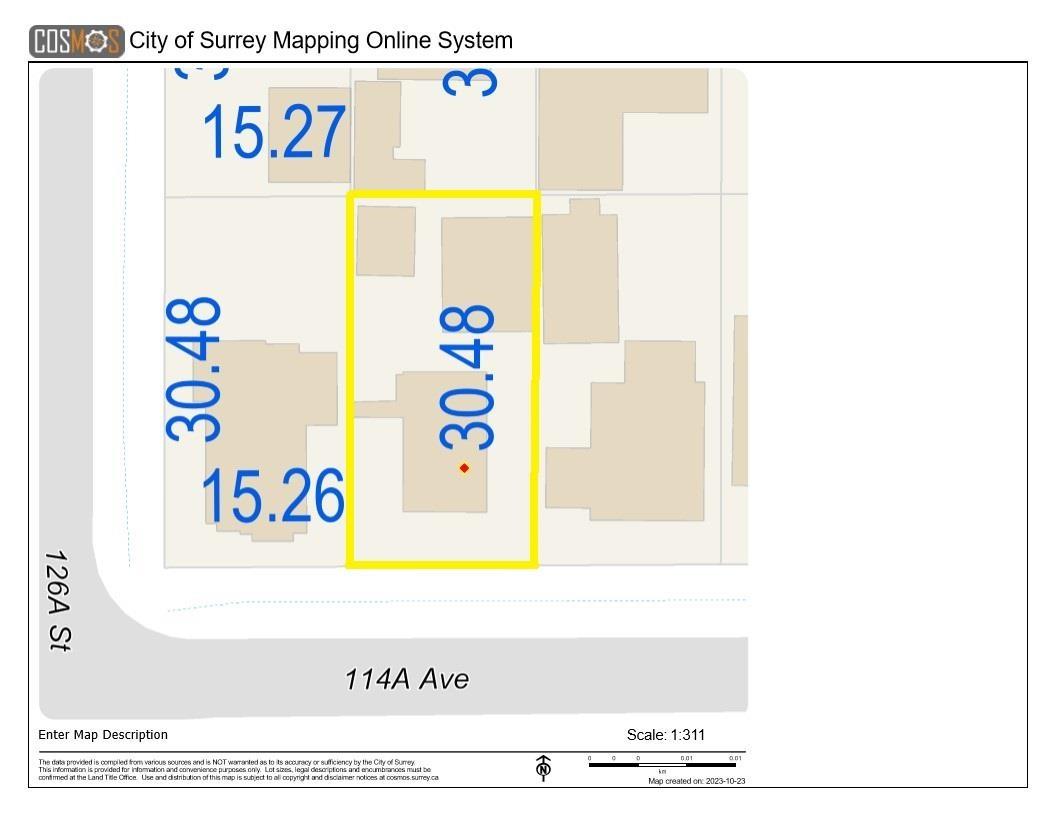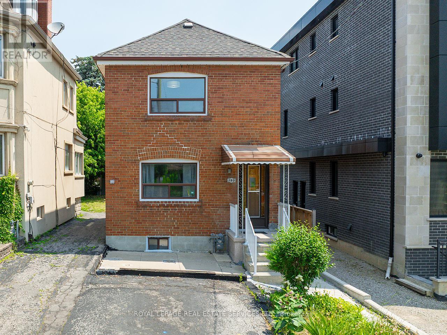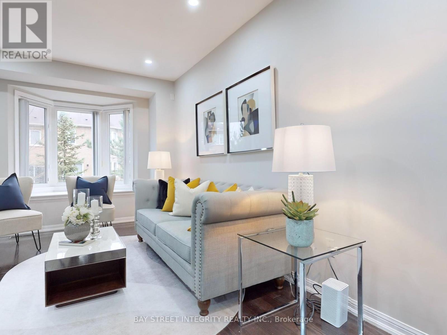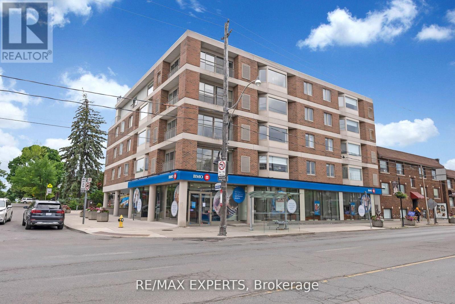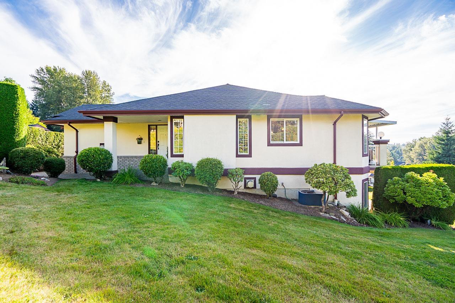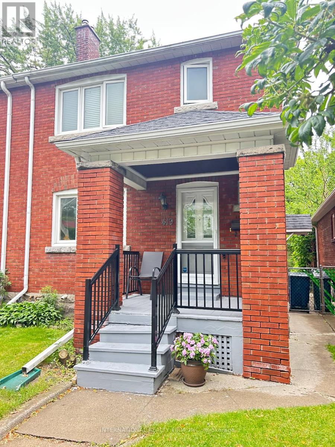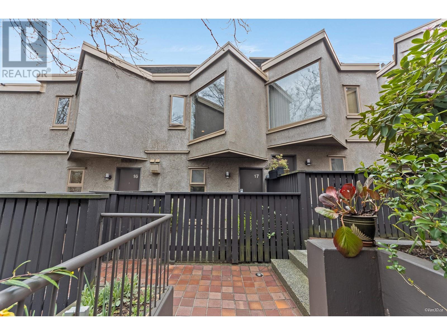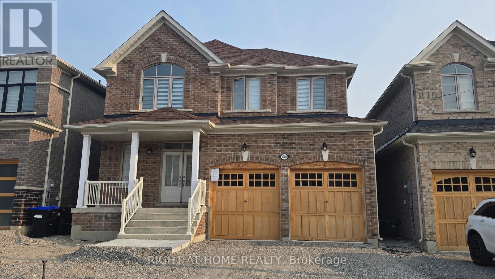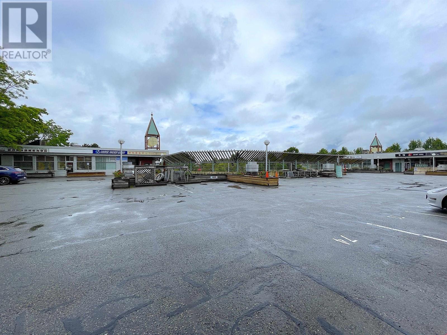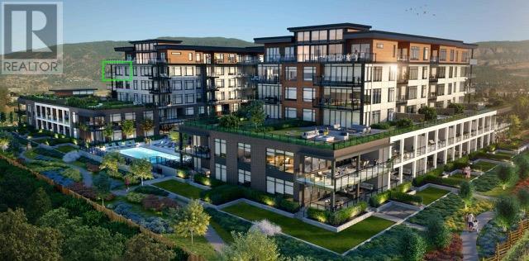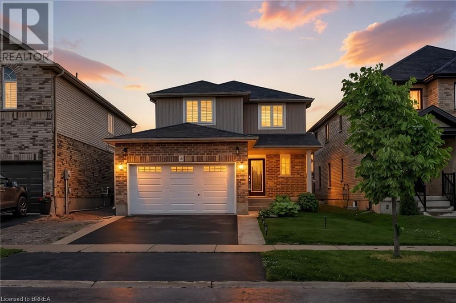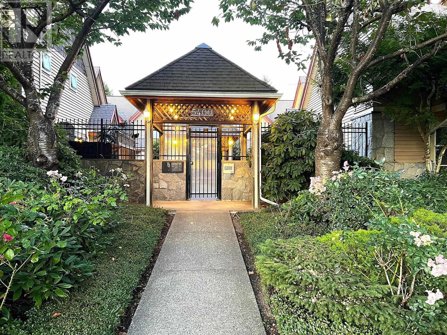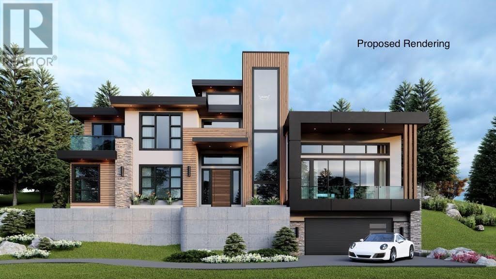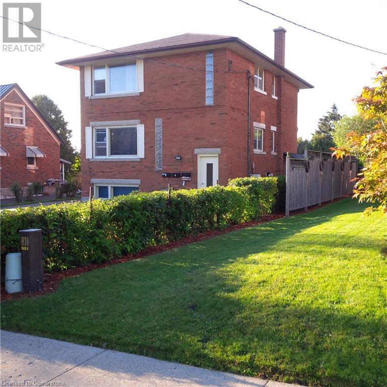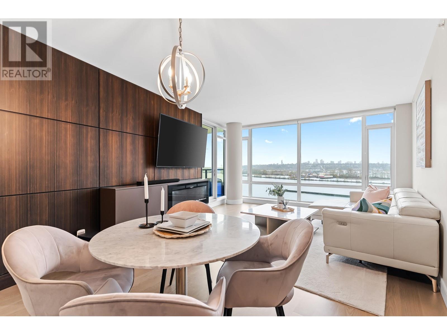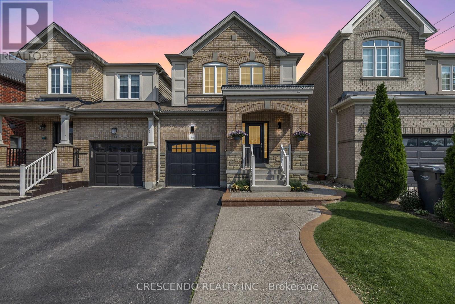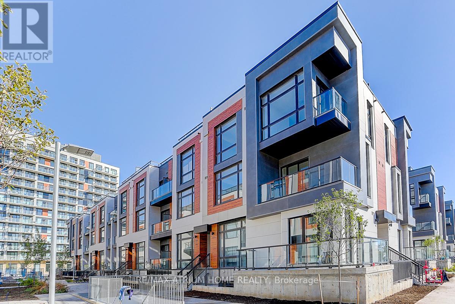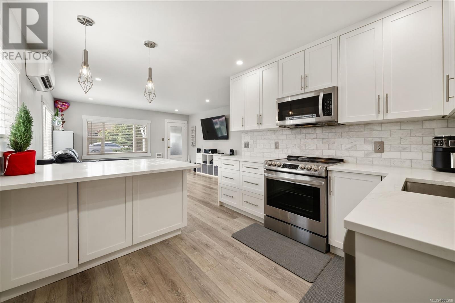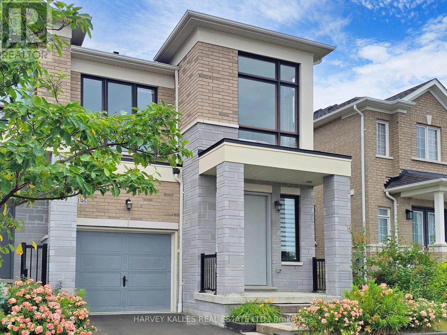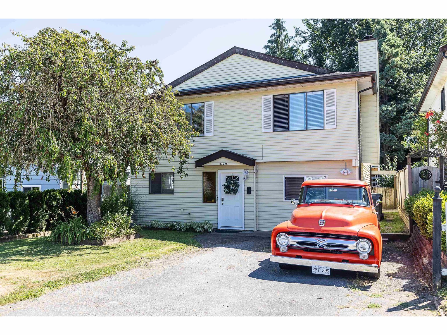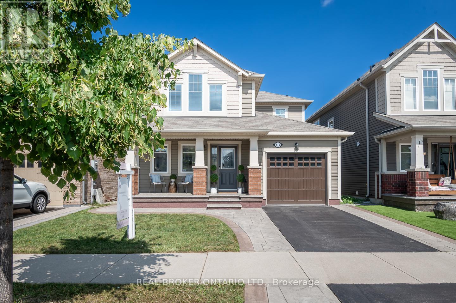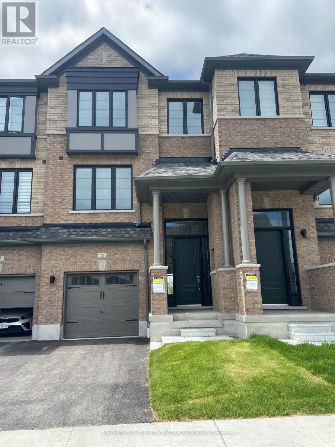28 Esther Crescent W
Thorold, Ontario
Discover this elegantly designed 4-bedroom, 4 bathroom detached home, perfect for families or investors! Nestled in a vibrant new community, this Gloucester (Empire Model, 3 483 sq. ft.) home, built in 2021, offers a bright and airy ambiance with 9-ft ceilings on the main floor featuring two master bedrooms, including a luxurious 5-piece ensuite, and the convenience of second-floor laundry, this home is designed for modern living. Located just 2 minutes from Hwy 406, and only 15-20 minutes from Niagara College Welland, it also provides easy access to top-rated schools, shopping, and excellent amenities. Just 10 minutes from the college and 15 minutes from the university, it's a prime location for students and families alike. Don't miss out on this incredible opportunity to own a spacious, beautifully crafted home in a thriving neighborhood! (id:60626)
Coldwell Banker Realty In Motion
124 - 1 Carl Shepway
Toronto, Ontario
Welcome to this Bright & Spacious 4-Bedroom 4 Bathroom Townhome in Prime North York Location at 1 Carl Shepway. Move right into this beautifully maintained, freshly painted 4-bedroom Townhome in a sought-after, family-friendly community. Featuring updated bathrooms, a newer furnace, modern updates to the kitchen with granite countertop, this home is as stylish as it is functional. Enjoy generous bedroom closets, a cozy basement with fireplace, and a sun-filled living room that walks out to a private, tree-lined backyard, perfect for relaxing or entertaining. The location is unbeatable, Just a 5-minute walk to Leslie TTC Station, Oriole GO Station, and scenic Don River hiking trails. Only a short-minute drive to Hwy401, North York General Hospital, IKEA, Canadian Tire, and more. Close to the DVP, Fairview Mall, and Bayview Village. The well-managed complex features visitor parking and a seasonal outdoor pool. Surrounded by top-rated schools and convenient amenities, this is the perfect place to call home. Available for immediate occupancy. Don't miss out! Show and sell with Confidence! (id:60626)
Royal LePage Real Estate Services Ltd.
35 - 19 Valhalla Inn Road
Toronto, Ontario
Amazing, Rare Find Two-Storey Unit Available! 2 Floors, 3+1 Bedrooms, 3 Baths With Front Terrace And Private Back Deck With A Walk-Out From Den. Close To All Amenities: Shops, Transit Route, School Bus Pick Ups, Highways (401,427,27, QEW), Libraries & Schools. This Units The Luxury Of Privacy With All The Extras, Pool, 3 Gyms, 2 Party Rooms, 3 Guest Suites, Games Room, Theatre, 4th Floor Terrace For Barbeque, Concierge, Underground Parking, Playground, & Dog Run For Dog Lovers. Close To Parks And Tennis Courts. Lots Of Visitor Parking. Laminate Flooring For Easy Cleaning. 3 Large Closets And Big Storage Under The Stairs. Also A Shed In The Back Deck That Will Stay. All Appliances Included. Brand New Furnace Installed Oct 2024. Feel Free To Visit! (id:60626)
Royal LePage Realty Centre
7 1185 The High Street
Coquitlam, British Columbia
Welcome to your dream live/work townhome in the heart of Coquitlam Centre! This spacious three-level gem offers 1,758 square ft of thoughtfully designed and highly versatile living. The ground floor features commercial space that can easily be adapted to suit your lifestyle-use it as an office, a retail shop, or a personal care salon. The possibilities are endless. Upstairs, the second level invites you in with a bright and open-concept living area, complete with a modern kitchen that's perfect for entertaining or relaxing after a long day. On the top floor, two comfortable bedrooms offer peaceful retreats for restful nights. With a stellar 96 Walk Score, public transit right at your doorstep, and close proximity to parks, lakes, a community centre, and top-rated schools, this home blends urban convenience with natural tranquility. Don´t miss this rare opportunity to own a truly adaptable space in one of Coquitlam´s most sought-after locations! (id:60626)
Team 3000 Realty Ltd.
255 Holbrook Road W
Kelowna, British Columbia
Welcome to 255 Holbrook Rd West! This full duplex is a great opportunity for investors or multi generational families living under one roof! It is EASY TO SUITE, making it a potential 4-plex, or an excellent development property for a 6-plex (this lot appears to fit the requirements for the fast track infill ""Field House6"" plan www.faasarch.com/field6). The large 0.22 acre lot is 75x125. The main level on both sides of this home offer spacious floor plans with large windows, U-shaped kitchen, 2 generously sized bedrooms, and 1 full 4-piece bath with a tiled tub & shower combo. SIDE A: The basement also includes another bedroom, its own laundry and plenty of space to customize in the rest of the partially finished basement! SIDE B: Heading downstairs includes access to the garage and a finished basement with another bedroom, large rec room, den, and a water closet off the open laundry area. Lots of parking with carport and room for an RV, plenty of storage space. Separate hot water tanks (replaced in 2024 & 2022), 100a service each and a recently pumped septic tank. Centrally located just minutes from groceries, shopping, parks and all the other amenities of HWY 33! (id:60626)
RE/MAX Kelowna
12693 114a Avenue
Surrey, British Columbia
Absolutely the last chance to buy a City single residential lot at this low price with Great Potential. New Homes are springing up in the area. South facing 50 x 100 = 5000 sq ft. Close to elementary school, Bridgeview Park and community centre facilities. Easy access to Scott Rd Skytrain Station and SFPR Highway 17. Calling all investors and DIY pros. (id:60626)
Pacific Evergreen Realty Ltd.
393 Glenholme Avenue
Toronto, Ontario
Detached 2-storey brick home in the heart of Oakwood Village, offered for sale for the first time by the original owners. This solid, well-maintained property features two bedrooms, a spacious eat-in kitchen with large dining area, and original strip oak hardwood flooring throughout the main and upper levels. Large windows provide an abundance of natural light. The full basement includes a separate side entrance and rear walk-up, offering excellent potential for an in-law suite or future rental income. A legal front pad parking space is included. Located on a quiet residential street, this home is within walking distance to everything that makes Oakwood Village a sought-after neighbourhood. Enjoy close proximity to St. Clair West, Cedarvale Park and Ravine, and the vibrant Eglinton West corridor. The area is known for its family-friendly feel, with nearby schools, daycares, libraries, and parks. Convenient access to public transit, including the Eglinton West subway station and the soon-to-be-completed Eglinton LRT, makes commuting easy. Local favourites include the Oakwood Village Library & Arts Centre, Bar Ape Gelato, Primrose Bagel, and Oakwood Hardware Food & Drink. Residents enjoy a blend of urban convenience and community charm, with independent shops, cafés, and bakeries just steps away. A short drive or transit ride connects you to downtown Toronto, Yorkdale Mall, and major highways.This is a rare opportunity to own a detached home in a well-established neighbourhood with strong community roots and significant growth potential. (id:60626)
Royal LePage Real Estate Services Ltd.
17 Winn Place
Aurora, Ontario
$$$ +++ Spent on renovation,Exceptional townhouse Built By Reputable Builder Daniels Corp.Perfect Starter Family Home! Upgraded Kitchen W/ Additional Pantry Space, Stone Countertops, Subway Tile Backsplash & A Breakfast Bar. Finished Bsmt W/ 4-Pc Bathroom. Master Bdrm W/4-Pc Ensuite & His/Her Walk-In Closets, Entrance From Garage To House. Well Cared For & Loved, Located in the heart of Aurora Within An Excellent School District (Rick Hansen Ps),Maintenance Fee Includes Water, Grass Cutting, Snow Removal And Lots Of Visitor Parking, Walking Distance To Restaurants, Supermarket,Schools,Shopping Plaza, , Cineplex, Shops, Public Transit.Close To 404. **EXTRAS** Water, Grass Cutting, Snow Removal is included in the Maintanence Fee. (id:60626)
Bay Street Integrity Realty Inc.
202 - 70 Elmsthorpe Avenue
Toronto, Ontario
Welcome home to this spacious 1366 sq ft 2 Bedroom 2 Bathroom condo in the highly sought after Forest Hill Neighbourhood. The unit features a functional open concept floorplan with a big entry foyer, large kitchen with granite countertops, breakfast bar, and sleek slate floors overlooking the dining room and living room. other features include hardwood parquet floors, a cozy gas stacked stone fireplace, and huge windows. Primary bedroom includes a 4 piece ensuite and dual closets. Enter the 2nd bedroom through french doors, and features a large window and double closet. Steps to all amenities, shops, grocery, transit, the iconic Phipps Bakery and Eglinton Grand, and much more! (id:60626)
RE/MAX Experts
219 Lake Rosen Crescent Se
Calgary, Alberta
Quick possession available. Welcome to 219 Lake Rosen Crescent SE, a meticulously renovated home ideally situated in a prime location beside the park! Boasting over 2700 sqft of living space, this residence welcomes you with an airy ambiance upon entry. The recently revamped kitchen features abundant cabinet storage, sleek quartz countertops and island, tiled floors, updated fireplaces and modernized appliances. Within the past 10 years, all three bathrooms have undergone renovations, showcasing quartz counters, new vanities, showers, and tub. Throughout the home, newer flooring enhances the contemporary aesthetic. Upstairs, three generously sized bedrooms await, complemented by a fourth bedroom on the lower third level. The conveniently located laundry area has also been tastefully remodeled. The developed basement encompasses a full bath with storage, and a versatile flex room suitable for an additional recreational space, gym or home office! Newer high efficient furnace and AC. The west-facing yard is nicely landscaped with stone patio and right beside a park for ample space for outdoor activities. Completing the property is an oversized double heated garage and paved back lane. This home is close to schools and 2 minute drive to South Centre Mall and convenient c-train ride downtown. All this and lake access for all the fun activities for the kids. Call Today! (id:60626)
Cir Realty
346 - 1100 Lansdowne Avenue
Toronto, Ontario
Step inside this incredible 2-storey loft in The Foundry Lofts. Once a train factory, now a one-of-a-kind industrial-modern space. This unit offers 2 bedrooms, 2 bathrooms, in-suite laundry, and is packed with updates. New engineered hardwood floors, brand new appliances, and a completely reimagined kitchen featuring marble countertops and backsplash, custom cabinetry, and a stunning island with a Caesarstone quartz top. The open-concept layout is flooded with natural light from the huge windows that stretch across the space. The building has all the essentials gym, party room, media room, visitor parking and a beautifully designed central atrium that offers a serene space to relax or entertain year-round. Perfectly located in Torontos west end, close to TTC, Park, Coffee, grocery stores, and more. RSA. (id:60626)
RE/MAX Escarpment Realty Inc.
Keller Williams Experience Realty
49 32777 Chilcotin Drive
Abbotsford, British Columbia
Welcome to Cartier Heights! This 3,020 sq ft stunning end unit townhouse offers luxurious rancher style living with a walkout basement. A bright open floorplan, primary suite & second bedroom on main featuring a new open-concept kitchen with custom white cabinetry and stainless steel appliances, Spacious bsmt with guest room & full bath, family room & tons of storage. Enjoy the private covered deck with a gas BBQ hookup. Additional perks include a double-wide garage, air conditioning, and a large side and backyard. Located near schools, shopping, parks, dining and all amenities. (id:60626)
RE/MAX Performance Realty
6006 Valleyview Drive
100 Mile House, British Columbia
BREATHTAKING 4.47-acre private estate. Immaculate hand-crafted log home almost 3300 SF showcases stunning craftsmanship offering perfect balance of serenity & privacy, minutes to town. MAIN: bright, open-concept living/dining w/ soaring vaulted ceilings, massive windows, & gorgeous rockface fireplace + wood-burning stove w/ easy access to covered deck. Kitchen provides ample space & natural light overlooking surrounding trees. Turn large Studio off the massive pantry into a yoga/art studio or 2nd family room. DOWN: 4 big bdrms along with spa-like bthrm retreat complete w/ sauna & luxury dual shower system. Separate entry out to large deck, backyard, garden, & meadow. ++ Licensed Artesian Spring Water, 2 large workshops/storage/RVparking, dog house/pen & potential in-law suite. (id:60626)
Oakwyn Realty Ltd.
60 21848 50 Avenue
Langley, British Columbia
Substantially renovated 2-bedroom/ 2 bathroom rancher townhome in Murrayville's premier 55+ gated complex, Cedar Crest Estates! Entering this completely & tastefully updated home, you'll discover a stunning kitchen w/ white shaker cabinetry, quartz counters including breakfast bar, stainless appliances, & adjacent family room. Bright & open living area features large windows, corner gas fireplace, & adjoining dining room w/ sliding door access to the sunny, south-facing patio; ideal for summer entertaining & BBQs. The spacious primary bedroom suite offers double closets & a 4-pc ensuite. Second bedroom, full 3-pc bathroom, & laundry/utility room. Double garage w/ retractable ladder to attic storage. Close by street parking options & near shopping, cafes, hospital, & WC Blair Rec Centre. (id:60626)
RE/MAX Treeland Realty
5817 Tiz Road
Mississauga, Ontario
Strategically located near Heartland Town Centre, Hwy 401, 403 and 407 and Square One, walking distance to shoppings, dinings, public transport and parks this home is a pride of ownership. The first and only owner has been meticulously maintaining and updating their property. Freshly paint and professionally updates including beautiful entrance door, crown moulding throughout, wainscotting, hardwood stairs with iron baluster, brand new never used kitchen appliances, quartz countertop and ceramic backsplash, air-conditioning. Move-in condition, this home is ready for a new owner to enjoy. UPGRADES INCLUDE: Fresh Paint & Kitchen Appliances (2025), AC with 8 yrs valid warranty(2023), Wooden stairs & iron baluster, Quartz Countertop (2021), Crown Moulding and Wainscotting (2019), Roof (2017). (id:60626)
Forest Hill Real Estate Inc.
419 Mortimer Avenue
Toronto, Ontario
Very spacious semi-detached home in popular East York. This property presents an excellent chance for first-time buyers, renovators, and builders alike. Tremendous potential with a separate side door entrance (in-law suite). Large Backyard ideal for creating your own private sanctuary or garden to grow fresh vegetables! Close to to Cosburn Middle School, East York Collegiate, R H McGregor School district. Close to TTC, Danforth, Don Valley walking/Biking trails & all the area has to offer. (id:60626)
International Realty Firm
3948 Gallaghers Parkway
Kelowna, British Columbia
This two bed+ rancher nestled beside Layer Cake Mountain and Scenic Canyon Park is spacious, bright and inviting. Gallaghers Canyon offers both tranquility and an exceptional lifestyle. With limited traffic and a parkway setting, this meticulously maintained home is part of a vibrant community with resort-style amenities. Enjoy access to the Canyon Cafe, Clubhouse, two premier golf courses, one championship and one executive length—plus tennis courts, scenic trails, and a full activity centre. The centre features saltwater pools, a fitness facility, billiards, ping pong, a lending library, and studios for painting, pottery, and woodworking. Regular fitness classes and social events foster a strong sense of community. Inside the home, upgrades include a newer roof, furnace, A/C, hot water tank, and a high-end water purification system. The spacious layout boasts a designer kitchen with granite counters, two gas fireplaces, a guest room with a queen Murphy bed, and a den with custom office furniture. Downstairs, discover a soundproofed studio and workshop with benches and a heavy-duty vice—ideal for music, theatre, or hobbies. The fully fenced yard has underground irrigation and is perfect for pets. All this, with strata fees under $325/month—experience one of Kelowna's most sought-after communities today all within 1/2 block of the Pinnace Golf course, driving range, tennis courts and hiking trails. (id:60626)
Royal LePage Kelowna
17 870 W 7th Avenue
Vancouver, British Columbia
Prime Fairview location with incredible sweeping mountain & city view from the over 200 sqft. Private rooftop deck. Multi-level living townhouse with valuted ceiling, 2bedrooms & large family room, insutie laundry, 2 private fenced patios (Front facing West) East Patio off the kitchen. 1 parking stall, 1 storage, laurel accross. Pedestrain overpass to the False Creek, Seawall, Charleston Park. OPEN HOUSE SUNDAY AUGUST 3, 2-4pm (id:60626)
Royal LePage Westside
47220 Rr200
Rural Camrose County, Alberta
This impeccably designed 1985 sq. ft. raised bungalow sits on a breathtaking 14.7-acre parcel, delivering an ideal blend of peaceful prairie serenity with family fun & quick access to the city. This custom-built, executive country estate is perfectly positioned just 3 miles from the city of Camrose. This home reflects an elevated standard of craftsmanship and thoughtful design. The heart of the home is the chef-inspired kitchen, It’s the perfect space to gather, create, and entertain. With custom maple cabinetry, granite countertops, and plenty of room for baking & food prep, a workspace that seamlessly blends elegance with everyday function. The dining area connects to a bright and breezy three-season sunroom, this will likely be your favorite space in the home! A versatile indoor-outdoor transition space for entertaining, board games or cozying up with a book or simply soaking in the panoramic views that stretch across your private oasis. The floor-to-ceiling stone gas fireplace is a focal point in the living room and ideal for cozy evenings. Deck access off the great room gives you even more entertaining space, ideal for summer BBQ's and watching the kids play! Up the hall, the primary suite is a retreat unto itself, featuring a spa-like 5-piece ensuite that brings the experience of a luxury resort right into your home, and a walk-in closet with built ins for substantial clothing storage & display. Step into your private sunroom(currently an office) each morning to enjoy coffee and countryside views – it’s a lifestyle few get to experience.With four total bedrooms & a large main floor laundry for convenience, the layout is as practical as it is beautiful. The fully finished basement, constructed with energy-efficient ICF block, includes a spacious family room and two generous bedrooms – ideal for guests or teens. Vehicle and hobby enthusiasts will appreciate the massive heated triple-car garage, complete with hot/cold water and floor drains plus a bonus s torage workshop space in the back half. Just when you thought you'd found the BIGGEST garage, theres an additional detached oversized single garage providing extra storage for recreational gear, workshop needs, or acreage toys.This home is as low-maintenance as it is high-performance. With upgraded insulation beneath the stucco, recently replaced shingles, soffits, and eavestroughs, you'll enjoy year-round energy efficiency and worry-free ownership.Outside, the landscaping creates the feel of your own private park, with a huge garden spot, and a covered deck with natural gas BBQ hookup—ideal for hosting or relaxing with a view. Wind down your summer evenings around the firepit, surrounded by friends, stars, and endless sky. Once you bring in the horses and livestock you'll have completed your acreage and can embrace the lifestyle that comes with it- an experience in country living without compromise. (id:60626)
Coldwell Banker Ontrack Realty
16 Cougartown Close Sw
Calgary, Alberta
Open House Sunday, 1-3 PM, August 3rd. Nestled in one of Cougar Ridge's most sought after pockets on a huge lot, this impressive home offers close to 3,000 sq. ft. of refined living space, blending timeless craftsmanship with sophistication, exceptional privacy, pride of ownership, and extensive upgrades! From the moment you step inside, you’ll appreciate the attention to detail and the open, bright layout. Located just a few minutes walk to Paskapoo Slopes, Calgary Waldorf School, and Calgary French & International School, this is a rare find in an ideal family oriented location. Step inside your new home to discover a bright and open layout with a formal foyer, 9’ ceilings, maple hardwood floors, upgraded lighting, and a welcoming living area anchored by a soothing gas fireplace with perfectly positioned windows that frame the lush backyard views, bringing the outdoors in and filling the space with an abundance of natural light. The kitchen is a true standout, featuring upgraded French maple cabinetry, sleek new upgraded quartz countertop island, Matt black accents, professional grade appliances, Miele dishwasher, a large pantry, and expansive prep and storage spaces perfect for home cooks and entertainers alike. The dining nook with vaulted ceilings is poised to host many memorable dinners with friends and flows seamlessly to outdoor entertaining. Completing the main level is a stylish two piece powder room with designer touches, a modern and functional mudroom that includes a washer and dryer with plenty of storage, and provides direct access to the oversized, insulated double garage, complete with a workshop area. Upstairs, the primary suite is a peaceful retreat with large windows overlooking the rear yard, a walk-in closet, and a luxurious ensuite with comfort height dual vanities, a soaker tub, and a separate shower. Two additional bedrooms offer generous closet space and share a modern 4-piece bath. A huge, bright, vaulted bonus room with plush carpeting an d updated railings provides the perfect spot for family movie nights or a quiet reading nook, while the den is perfect for studying or games night. Outdoor living is equally impressive, with a sunny backyard perfect for entertaining or relaxing. Enjoy the spacious deck with a gas BBQ hookup and a huge stamped concrete patio ideal for summer gatherings. Enjoy A/C and a freshly painted interior, adding extra peace of mind. The fully finished basement offers incredible additional space, including a bedroom, games area with built-ins, a bathroom, and a large recreation room, fantastic storage, and oversized windows that provide abundant natural light. Located just steps from green spaces, walking paths, Paskapoo pathway system, shopping, dining, and transit, this home offers the perfect blend of style, comfort, and functionality. With proximity to COP, excellent schools, and easy access to the mountains, this is a rare opportunity you won’t want to miss. Move in ready and a must to see! Call today! (id:60626)
Maxwell Capital Realty
2383 Quayside Court
Vancouver, British Columbia
Introducing **Riverside Quay**, a rare opportunity to own a spacious 4-bedroom corner unit with double side-by-side garage in the highly sought-after South Marine area. This bright and airy home offers north & south-facing exposures, with partial views of the Fraser River. Recently upgraded with a newly installed heat pump system, this property ensures year-round comfort with both heating & air conditioning. The garage has been fully renovated and includes a generously sized crawl space for additional storage. Riverside Quay provides easy access to major transportation routes and is just steps away from a beautiful 12-acre riverfront park. With the River District amenities nearby, this home offers the perfect blend of convenience and lifestyle! OPEN HOUSE SAT/SUN Aug 2,3 2-4PM (id:60626)
RE/MAX Westcoast
11 Club Court
Wasaga Beach, Ontario
Modern Spectacular Home in Wasaga Sands Estates Community, that Shows Pride Of Ownership.Enjoy the Privacy and Serenity of the Deep Ravine Backyard to Host Family and Friends. Many Updates 2.5 ya Ago, Nev Kitchen, Nev Floors, Barn Doors in Hallway Closet, Iron Pickets Rail, Electric Fireplace in Family Room (Now used as part of kitchen).New Stainless Steel Appliances and Much More! Stone Walkways, Front Porch and Front Steps.Only Minutes Away from Beach. Located on a Quiet Court (id:60626)
Sutton Group-Admiral Realty Inc.
#253 52310 Rge Road 232
Rural Strathcona County, Alberta
DREAM LOCATION!!! Welcome to West Whitecroft! This beautiful acreage is situated on 3.19 acres in a private treed setting and only 2 minutes south of Sherwood Park! Featuring a lovely pond with fountain, TRIPLE DETACHED & HEATED GARAGE plus a DOUBLE DETACHED GARAGE/SHOP as well! Outdoor wine cellar and carport. NEW ADVANTEX AX 20 TREATMENT PLANT SEPTIC SYSTEM! 1600 cistern, one NEW FURNACE (2022), aggregate concrete pad & RV parking! The house offers over 3319 square feet with both an east and west wing for very flexible living space. Total of 6 bedrooms & 5 bathrooms! The Primary Bedroom has a lovely 4 piece ensuite. Spacious living room with fireplace, eat-in kitchen with open dining area. Second living room with cedar ceiling & skylight. Second kitchen! Hardwood flooring. Finished basement with rec room, utility room & storage space. AMAZING BACKYARD! Your private oasis with massive deck, firepit area and mature trees. Incredible value! Don't miss this great opportunity! (id:60626)
RE/MAX Elite
1286 Davis Loop
Innisfil, Ontario
Stunning Newly Built Bright 4bdr home with modern finishes and functional layout. A covered front porch and elegant double-door entry leading into a sun-filled, spacious interior with a flowing, open-concept layout, loaded with upgrades. The stylish kitchen boasts granite counters, a large island with breakfast bar seating and ample storage, seamlessly connecting to the bright breakfast area with a walkout and the cozy great room with a fireplace, overlooking the backyard through large windows. There is a gas line installed in the kitchen for easy conversion to a gas stove. Four generous bedrooms in upstairs, including a luxurious primary suite with a private ensuite, while three of the bedrooms feature bright large windows with closet. The basement offers endless potential for customization with large windows and cold room, while a double-car garage with an easy-access to hallway enhances everyday convenience. The basement with larger windows, rough-in and higher ceiling has an in-laws suit potential. This 2-storey detached home is located minutes from Lake Simcoe near killarney Beach and Marina, schools, golf courses, and Highway 400 in a family friendly neighborhood with easy access to the South Barrie GO Station. Some photos are virtually staged.*Under Tarion warranty coverage* Exteriors are being completed by the builder under Tarion warranty at no cost. NO HST/GST!! (id:60626)
Right At Home Realty
2130-2135 8580 Alexandra Road
Richmond, British Columbia
Get Ready for an existing opportunity in the heart of Richmond 's famous Alexandra road - Also known are "The Food Street" ! We're offering prime parking-level retail units that are perfect for your business. Unit 2130 has been combined with unit 2135, (486.53 sqft + 698.47 sqft - total 1185) sqft. which features a ar retails storefront , reception area, and classroom space. The current tenant has successfully operated an educational institution here for over 16 years. Zoning CA ( Commercial Aterial - allowing for wide range of commercial uses , including retail, office, and education services. Don't miss out on this exceptional opportunity! Contact me today to schedule a viewing. (id:60626)
RE/MAX Westcoast
2760 Olalla Road Unit# 503
West Kelowna, British Columbia
Experience luxury living at its finest with this stunning 2-bedroom + Den, 2-bathroom suite nestled in nature's embrace. This immaculate condo offers breathtaking views and modern elegance, complemented by high-end finishes throughout. Featuring an open-concept layout, the spacious Italian kitchen boasts stainless steel appliances, sleek waterfall countertop upgrade, and a generous island perfect for entertaining. The large master suite includes a walk-in closet and a spa-inspired ensuite bathroom with a frameless glass shower. The second bedroom is equally impressive, offering ample space for family or guests. Additional perks include two parking stalls, one of which is oversized—perfect for accommodating larger vehicles. Lakeview Village offers incredible amenities such as an outdoor pool, a hot tub, ground floor fitness room, dog wash station, rooftop/ground level gardens and a fully-equipped indoor greenhouse. This home offers not only modern comforts but also an exceptional connection to nature, with access to nearby trails and green spaces for all outdoor enthusiasts. Experience the perfect balance of luxury, privacy, and natural beauty in this extraordinary home. (id:60626)
Real Broker B.c. Ltd
1812 1st Concession Enr Road
Norfolk, Ontario
Looking for a little bit of country living? Well, you found it at this beautiful 1.633 acre property. This home is a spacious 5 bedroom, 3 full bath place to call your own. It includes main floor laundry with a very spacious open concept kitchen and dinning room. The en-suit bathroom includes a double-wide jet tub to help you unwind after a long day. The lower level has a large recreation room with 3 bedrooms with the option to make the office a 6th bedroom as well. This beautiful home is heated and cooled by a fully functional geothermal system which also helps heat up the hot water to save on energy. There is both a porch on the front of the house and a large deck in the back giving you the peacefulness of living in the quiet outdoors. The deck also provides access to your above ground pool to enjoy one of many things this property offers. (id:60626)
Dotted Line Real Estate Inc Brokerage
50 11188 72 Avenue
Delta, British Columbia
Welcome to Chelsea Gate- a bright and modern 3 bedrooms Conner townhouse in the sunshine hills neighbourhood. located within the Seaquam Secondary(IB Program)catchment, this beautiful maintained home offers a spacious and functional layout with side-by-side double garage, oversized balcony and a private yard-perfect for families. Recent updated flooring in kitchen and living room, newer refrigerator and range hood. stainless steel appliances, gas cooktop, and air conditioning. the well-managed community offers many visitor parking,ev charging stations, playground.steps to shopping, schools and more. Open House: Aug 2(Sat) 2-4pm. (id:60626)
Nu Stream Realty Inc.
3 Crawford Place
Paris, Ontario
Welcome to over 1,500 sq ft of modern, comfortable living in this beautifully maintained 2017-built home. Featuring 3 spacious bedrooms and 2.5 bathrooms, this home is thoughtfully designed for both family life and entertaining. The open-concept main floor is filled with natural light and showcases a seamless flow between the living, dining, and kitchen areas. The kitchen stands out with contemporary appliances, generous cabinetry, and a large island perfect for meal prep or casual gatherings. Neutral finishes throughout add a warm, inviting touch. Upstairs, the large primary suite offers a peaceful retreat with a walk-in closet and a private ensuite. Two additional bedrooms provide great space and storage, with access to stylish, modern bathrooms. A full laundry room on the upper level adds everyday convenience. Step outside to a fully fenced backyard—ideal for relaxing, entertaining, or enjoying summer BBQs. Located in a family-friendly neighborhood, this home is just a short walk to parks, schools, and recreation. Commuters will appreciate being only 3 minutes from Highway 403. Move-in ready and designed for real life, this home combines modern comfort with everyday functionality. (id:60626)
Real Broker Ontario Ltd.
13 16920 80 Avenue
Surrey, British Columbia
OPEN Aug 3rd 2-4 - Detached townhome unit in this outstanding 36 unit 1997 strata with clubhouse, lounge, gazebo and beautifully landscaped grounds. #13 is a bright end unit with main floor living, a rancher style 3 level with loft and a fully-finished basement. It is a 3+ bdrm (could create more bdrms) plan with 3 full bathrooms, 2 gas fireplaces {PLUS an outside BBQ hookup), gorgeous vaulted ceilings and arches, lots of storage, two walk-in closets and upgraded matching floors are consistent throughout. The western sunny patio area with BBQ hookup is off the quiet greenspace and dining/kitchen/eating area. There is a double, side-by-side garage, and visitor parking. This original owner has done many updates over the years adding air conditioning and an outdoor sprinkler system. It also has a bonus built-in vacuum system with accessories. Quick possession may be possible, so come and take a peek. You CANNOT add another kitchen, per the bylaws. 5 people max per unit. (id:60626)
RE/MAX Westcoast
11 5400 Patterson Avenue
Burnaby, British Columbia
Spacious 2-Bed + Flex, 3-Bath Corner TH in Prime Metrotown Location: Bright & spacious 3-level corner-unit TH with 2 beds, 3 baths, & large flex room on lower lvl, rec room, or storage. Direct access to secure underground pkg in sought-after Central Park-Metrotown area. Primary bed with vaulted ceilings & living rm both overlook peaceful George McLean Park. Enjoy park views from the living rm or relax in the private, south-facing yard. Large kitchen is tucked away-great for those preferring separation from living space. Big windows bring in natural light & greenery views. Repiping done in 2015. Close to all the school levels, bus, Patterson SkyTrain, Central Park, Metrotown Mall, Stadium & Bonsor Rec Centre-offering top convenience in a vibrant area. Open house August 3rd, 2-4pm. (id:60626)
RE/MAX City Realty
10 Sedona Court
Hamilton, Ontario
Location, Location, Location!!! Welcome to 10 Sedona Court, a beautifully maintained 4+1 bedroom family home with a professionally finished basement, situated on lucky Lot #8, a rare pie-shaped lot that Is much wider at the rear, making it a dream come true for buyers seeking extra outdoor space and privacy. Tucked away on a quiet, child-safe cul-de-sac in one of Hamilton most sought-after neighborhoods, this home is just steps from Ray Lewis School, Lime Ridge Mall, YMCA, grocery stores, restaurants, and all major conveniences. Quick and easy access to the Lincoln Alexander Parkway ensures seamless commuting. Featuring hardwood floors throughout the main and upper levels, plus fireplaces on both the main floor and in the basement. The finished basement includes a spacious bedroom and 3-piece bath, ideal for guests, in-laws, or a private home office. This is the ideal family home in a perfect location with a lot that truly sets it apart!!! (id:60626)
Trustwell Realty Inc.
2913 Prospect Drive
Vernon, British Columbia
Welcome to this stunning, fully renovated 4-bedroom, 3-bathroom home in one of the area’s most beloved family-friendly neighbourhoods. Set on a generous, low-maintenance lot with 2024 updates, this home blends modern style, functionality, and income potential. Inside, the beautifully redesigned kitchen features sleek cabinetry, stainless steel appliances, and a statement backsplash. The dining area opens to a large covered deck, perfect for meals, entertaining, or morning coffee with peaceful valley views. Upstairs, the spacious primary bedroom is your private retreat with a full ensuite bathroom designed for relaxation. Downstairs, a fully self-contained 1-bedroom suite offers a private entrance, modern kitchen, spacious living area, laundry, and a beautifully updated large bathroom – ideal for extended family, guests, or rental income. Step outside to your own paradise. The landscaped backyard is spectacular with ambient lighting, a covered hot tub, and stunning valley views, creating your personal resort to relax or entertain under the stars. The property includes two parking spaces plus a two-car garage – plenty of room for vehicles, toys, and tools. This is more than just a house – it’s a lifestyle that combines modern design, flexibility, and the little luxuries that make it truly feel like home. (id:60626)
Chamberlain Property Group
34 3385 Mamquam Road
Squamish, British Columbia
UNIVERSITY HIGHLANDS BUILDING LOT!! Located in the prestigious Legacy Ridge! One of the nicest building lots available in Squamish! This breathtaking views lot is ready to go. Floor plans available. Just steps away from an amazing trail network, walking distance to Capilano University, Garibaldi Highlands Elementary and Coast Mountain Academy. Biking and hiking trails in your backyard. Largest lot in the complex at just over 11,000 square feet!! (id:60626)
Engel & Volkers Whistler
119 Fairmount Road
Kitchener, Ontario
Located in Kitchener’s desirable East Ward, 119 FAIRMOUNT ROAD presents a rare opportunity to acquire a LEGAL PURPOSE-BUILT TRIPLEX offering strong investment fundamentals and future upside. This well-maintained building WITH OVER 2368 sqft finished, features TWO 2-BEDROOM UNITS and ONE 1-BEDROOM UNIT, each fully self-contained with its own kitchen, bathroom, and living space—ideal for owner-occupiers, investors expanding their portfolio, or those seeking house-hack potential. The property sits on a DEEP 46' X 126' LOT with ample green space and PARKING FOR FOUR VEHICLES, enhancing tenant appeal. Unit 1 features a walkout to the backyard and updated flooring and is currently tenanted. Unit 2 is VACANT, offering immediate rental flexibility or move-in potential, while Unit 3 rounds out the building with two bedrooms and a full bath. Additional highlights include THREE OWNED HOT WATER TANKS, SEPARATE HYDRO METERS for each unit, shared laundry, and major updates including a NEW ROOF (2022) and FURNACE (2021). This area is HIGHLY SOUGHT AFTER—steps to Fairmount Park, minutes from downtown Kitchener, the LRT, Kitchener Market, Centre in the Square, and Fairview Mall. Quick access to the EXPRESSWAY and HIGHWAY 401 make this a commuter-friendly location. Backed by consistent rental demand and future value-add possibilities, this triplex offers STEADY CASH FLOW with the option to enhance returns through minor cosmetic updates or market rate turnover. Whether you're looking to LIVE IN ONE UNIT AND RENT THE OTHERS or hold as a fully tenanted investment, 119 Fairmount Road is a smart addition to any real estate portfolio. (id:60626)
Royal LePage Wolle Realty
1606 210 Salter Street
New Westminster, British Columbia
Welcome to The Peninsula the epitome of waterfront luxury living. Experience luxury living at The Peninsula, Port Royal, offering breathtaking 270° panoramic views of the Fraser River and coastal mountains. These spacious 2-bedroom, 2-bathroom corner units feature floor-to-ceiling windows, hardwood floors, high-end Gaggenau appliances, quartz countertops, and spa-inspired bathrooms. Resort-style amenities include concierge services, a fitness centre, outdoor hot tub, steam room, theatre room, guest suite. With geothermal heating and cooling, air conditioning is guaranteed. Ideally located near parks, waterfront walkways, restaurants, and transit, including the Q to Q Ferry and Skytrain, for easy access to surrounding areas. (id:60626)
Sutton Group - 1st West Realty
11433 Millar Road
Surrey, British Columbia
Ready to built all services available on lot line for three storey home. Very desirable neighbourhood close to school, sky train, all Hwys and bridges. Call for more details. (id:60626)
Royal LePage Northstar Realty (S. Surrey)
42 Napoleon Crescent
Brampton, Ontario
Welcome home to this inviting property that is designed to meet the needs of buyers seeking convenience, comfort, and value with pride of ownership. Complimented with a recently renovated main floor, featuring new kitchen, powder room, and pot lights throughout. Second floor features master with ensuite and walk-in closet, two large bedrooms, and washer/dryer. Conveniently located minutes away from schools, parks, shopping, and highways 7/50/407 and 427. (id:60626)
Crescendo Realty Inc.
1103 - 12 David Eyer Road
Richmond Hill, Ontario
You can not miss this! Brand new luxury 3 bedrooms, 3 washroom End unit condo townhouse(1,664 sqft+630 sqft outdoor space) Upper unit condo townhome features bright and spacious open concept layout, 10 ceilings main floor, 9 ceilings upper floor, modern kitchen with integrated appliances, quartz counter top in the kitchen with LED under cabinet lighting. Primary bedroom with ensuite bath, large windows and w/o balcony. There is lot of enjoy in this house with plenty of indoor as well as outdoor space with balconies and a huge dream rooftop terrace. Great location, Proximity Hwy 404, Costco, Grocery, Schools, Parks, Public Transit and top schools! Maintenance include parking/lock maintain and high speed internet. (id:60626)
RE/MAX Atrium Home Realty
415 221 Union Street
Vancouver, British Columbia
Step into Unit 415 - a 2-bed, 2-bath residence in one of Chinatown´s most iconic boutique buildings. Thoughtfully renovated with custom millwork, Italian-style sliding doors, white marble backsplash, a designer kitchen island and a smart office nook, this home seamlessly blends modern luxury with urban functionality. With soaring over-height ceilings and polished concrete floors, the space offers a true loft-style aesthetic in one of Vancouver´s most culturally rich neighbourhoods. Step outside and discover some of the most beloved eateries and cafes - Hunnybee Bruncheonette, Bodega, Mello Donuts, and Bar Gobo - right at your doorstep! In a neighbourhood poised for transformation, this is a rare opportunity to own a designer home in one of Vancouver´s most dynamic communities. (id:60626)
Oakwyn Realty Ltd.
450 Obed Ave
Saanich, British Columbia
Welcome to 450 Obed Avenue—a charming, updated home nestled in the heart of the vibrant Gorge-Tillicum neighbourhood. This delightful property features two bedrooms and one bathroom, complemented by a versatile bachelor suite or flex room, ideal for guests, a home office, or additional living space. Recent upgrades include modern flooring, a refreshed kitchen, a ductless heat pump for year-round comfort, and a renovated bathroom boasting heated floors for added luxury.? Step outside to discover a spacious, fully fenced backyard that's flat, private, and perfect for outdoor gatherings, gardening, or simply enjoying the serene surroundings. Situated in a sought-after area, the home offers easy access to the scenic Gorge Waterway, Tillicum Centre, and a variety of parks and recreational facilities. The neighbourhood is known for its strong sense of community, with local initiatives like community gardens and events fostering a welcoming atmosphere. Families will appreciate proximity to schools such as Craigflower Elementary, and commuters will benefit from excellent transit options, ensuring a quick journey to downtown Victoria. Don't miss the opportunity to make this exceptional property your new home (id:60626)
RE/MAX Camosun
1146 Cactus Crescent
Pickering, Ontario
Newly Renovated 1850 Sq. Ft. Brookfield End-Unit Townhome in New Seaton! Welcome to this stunning and spacious end-unit townhome in the highly sought-after New Seaton community. With 1,850 square feet of modern living space, this beautifully updated Brookfield model sits on an exceptional 90 ft deep premium lot - one of the largest in the neighborhood, rivaling even the detached homes next door. Perfectly positioned with no front neighbors, the home enjoys an unobstructed view of natural greenery and a peaceful ravine. Step inside to an open-concept layout featuring 9-foot smooth ceilings and recessed pot lights that enhance the bright, airy atmosphere. The modern kitchen is designed for both function and style, showcasing granite countertops, stainless steel appliances, an undermount sink, and convenient direct access to the garage. The living and dining areas flow seamlessly, ideal for entertaining or relaxing with family. Upstairs, the spacious primary bedroom offers a private retreat with a luxurious 5-piece ensuite and a large walk-in closet. Every detail has been carefully curated for comfort and style. Located just a short drive from Highways 401 and 407, this home offers easy commuting while being close to golf clubs, parks, shopping, and dining options. A brand-new school is also being built within the community, adding even more convenience for growing families. This was the most desired unit when the community launched and it's easy to see why. With its premium lot, upgraded finishes, and unbeatable location, this home is a rare opportunity in one of Pickering's most exciting new developments. Schedule your private showing today and experience the perfect blend of luxury, space, and community living. (id:60626)
Harvey Kalles Real Estate Ltd.
465 Donhauser Road
Kelowna, British Columbia
Renovated in 2022, This 5 bedroom, 2 bathroom home is situated on a 0.18 acre lot (7840 sqft). Conveniently located in PRIME DEVELOPMENT NEIGHBOURHOOD in Rutland within close proximity to schools, transit, etc. This property features a detached heated garage/workshop with access through the back alley and a 3 bed, 1 bath in-law suite with a separate entrance and laundry. Upgrades include new kitchens upstairs and downstairs, flooring, paint, furnace, A/C, HWT, and gutters. The roof was replaced in 2017. The oversized yard is an ideal green space with a covered sundeck. Zoning UC4 allows for 4-6 storey multi-family residential with bonuses up to 2.4 FAR. Ideal for condos or stacked/row townhome development. The development potential is endless as the neighbouring properties are also available (id:60626)
Oakwyn Realty Okanagan
27096 34 Avenue
Langley, British Columbia
Welcome to this spacious and versatile starter home offering just over 2,000 square ft of space of comfortable living space in a family-friendly neighbourhood. With 4 possibly 5 bedrooms including a 1 possibly 2 bedroom self contained suite with separate entry, ideal for a growing family or those seeking extra space for a home office or guest room. Bright airy and updated this could be the perfect mortgage helper, for that first time buyer. You will enjoy the beautiful, private, treed backyard - perfect for kids, pets, or entertaining friends. Located just steps from parks, schools and other essentials this home offers the ideal combination of convenience and community. So whether you're looking to get into the market or need room to grow, this is the great home with loads of potential. (id:60626)
RE/MAX Aldercenter Realty
415 Dymott Avenue
Milton, Ontario
Welcome to 415 Dymott Avenue, a detached home in Milton’s sought-after Harrison neighbourhood known for its strong sense of community, schools, and access to parks, trails, velodrome and the future Education Village.This home is a perfect blend of smart design and lifestyle-driven upgrades. With a floor plan that flows beautifully, it offers three generous bedrooms, two upgraded bathrooms, upper-level laundry, and no wasted space. Lightly lived in and exceptionally maintained, it shows like new.The kitchen features granite countertops and opens seamlessly to the dining room and to the family room, making everyday living feel effortless. Upstairs, hardwood stairs lead to a well-designed second level that maximizes function and comfort.The backyard is where this home truly shines: a private, retreat-style space with an expansive deck, gas BBQ hookup, a large storage shed, and a WiFi-controlled hot tub under a pergola—designed for quiet moments. A charming front porch and extended patterned concrete driveway add instant curb appeal.Tech-savvy features include home-automated lighting, a smart thermostat, and WiFi controls for comfort and convenience—all designed to work with your modern lifestyle. Bonus: The unfinished basement includes a bathroom rough-in and is ready to become whatever you need next—whether it's a home gym, office, theatre, or in-law suite.Located in the west end of Milton, Harrison offers a rare mix of tranquility and growth. Whether you’re upsizing from attached living or seeking a smart, manageable detached option—415 Dymott is ready for you. (id:60626)
Real Broker Ontario Ltd.
415 Dymott Avenue
Milton, Ontario
Welcome to 415 Dymott Avenue, a detached home in Miltons sought-after Harrison neighbourhood known for its strong sense of community, schools, and access to parks, trails, velodrome and the future Education Village.This home is a perfect blend of smart design and lifestyle-driven upgrades. With a floor plan that flows beautifully, it offers three generous bedrooms, two upgraded bathrooms, upper-level laundry, and no wasted space. Lightly lived in and exceptionally maintained, it shows like new.The kitchen features granite countertops and opens seamlessly to the dining room and to the family room, making everyday living feel effortless. Upstairs, hardwood stairs lead to a well-designed second level that maximizes function and comfort.The backyard is where this home truly shines: a private, retreat-style space with an expansive deck, gas BBQ hookup, a large storage shed, and a WiFi-controlled hot tub under a pergola designed for quiet moments. A charming front porch and extended patterned concrete driveway add instant curb appeal.Tech-savvy features include home-automated lighting, a smart thermostat, and WiFi controls for comfort and convenience all designed to work with your modern lifestyle. Bonus: The unfinished basement includes a bathroom rough-in and is ready to become whatever you need next whether it's a home gym, office, theatre, or in-law suite.Located in the west end of Milton, Harrison offers a rare mix of tranquility and growth. Whether you're upsizing from attached living or seeking a smart, manageable detached option415 Dymott is ready for you. (id:60626)
Real Broker Ontario Ltd.
75 Morrison Crescent
Whitby, Ontario
New Model Town Home available directly from Andrin Homes! Backs onto green space. This Dakota Model is 3 levels above grade, plus the basement below and features 4 bedrooms /w 3.5 bath. Ready for quick closing. Model home now open for viewing during our office hours! (id:60626)
Pma Brethour Real Estate Corporation Inc.
135 Sherwood Drive
Brantford, Ontario
This fully-tenanted 4-plex presents a fantastic investment opportunity with multiple revenue streams. In addition to the four rental units, the property includes an additional re-zoned lot, offering even more potential for future development or severance. Key Features: 4 rental units: Three 1-bedroom/1-bath units and one 2-bedroom + den unit. Additional income: A 749 sq/ft garage that generates extra revenue. Shared amenities: Coin-operated laundry facilities and ample parking for tenants. Heating: Gas heating in 3 units and electric heating in Unit 1. With its combination of residential and commercial potential, this property is a perfect addition to your portfolio. The seller has not lived on the property and makes no warranties or representations. Square footage per iGuide. (id:60626)
Keller Williams Innovation Realty

