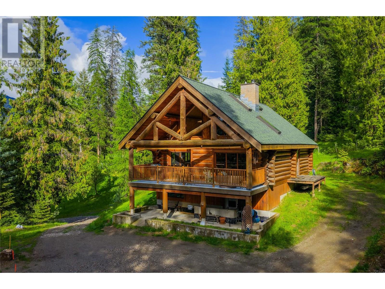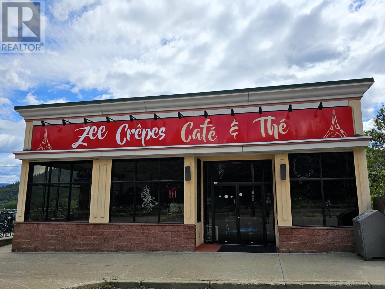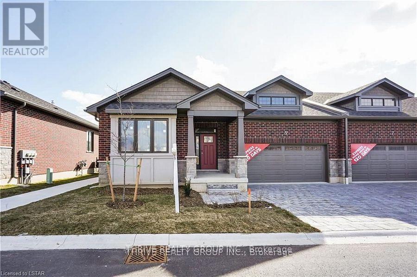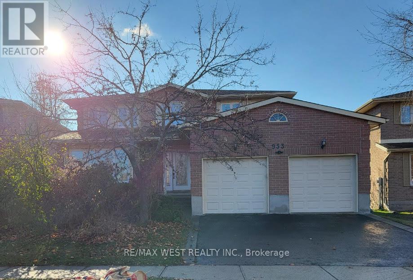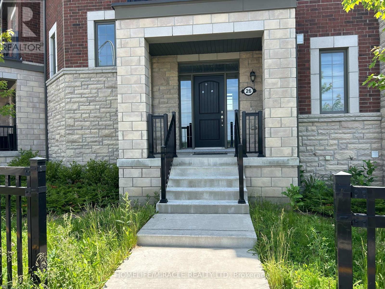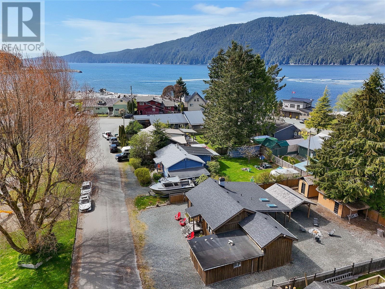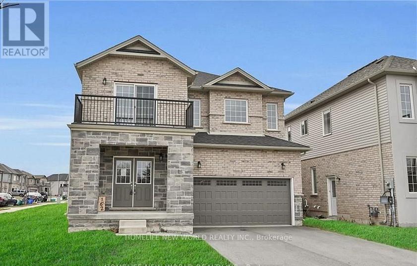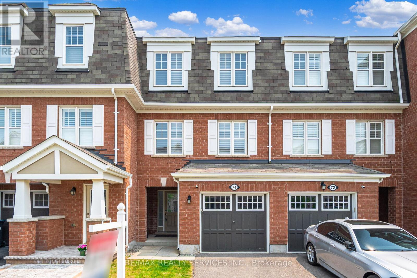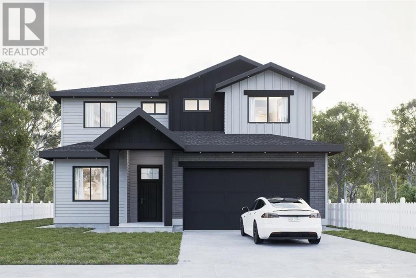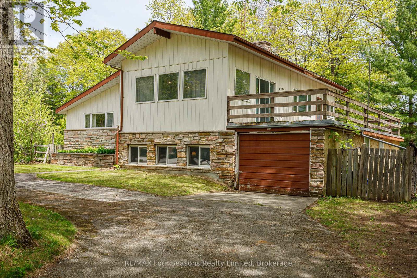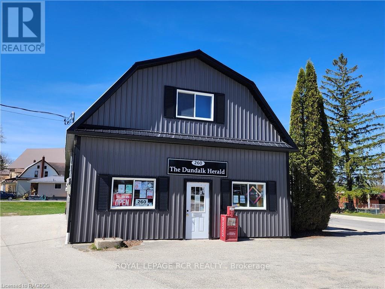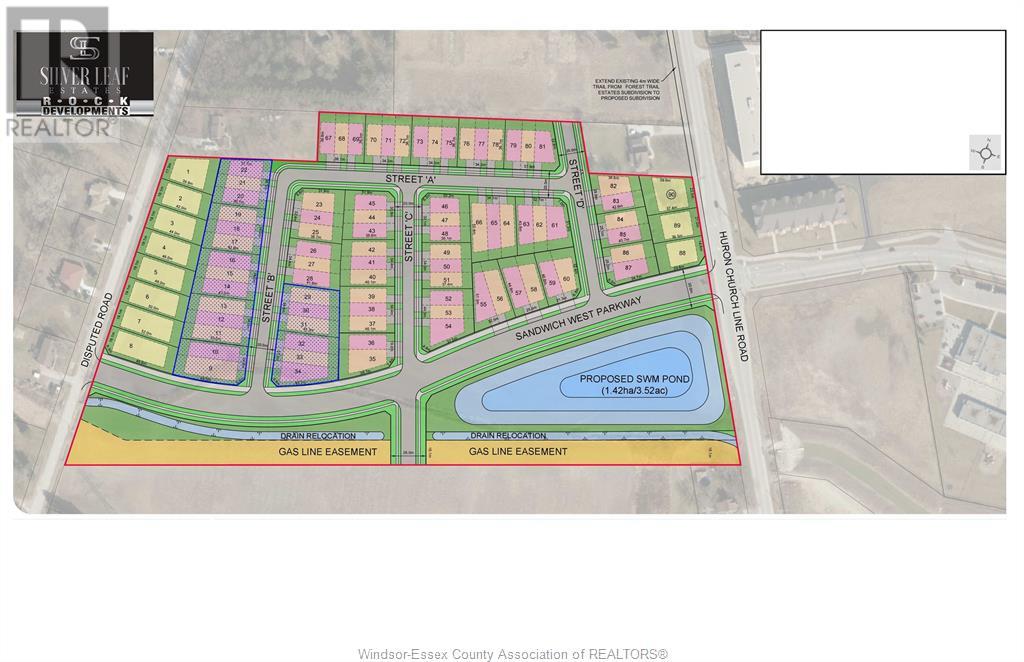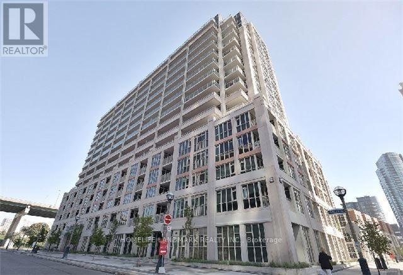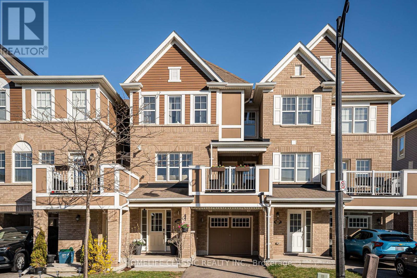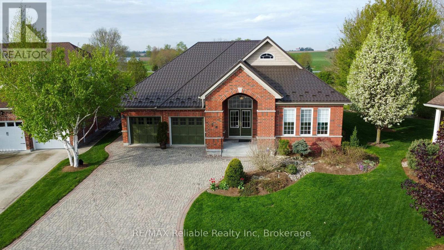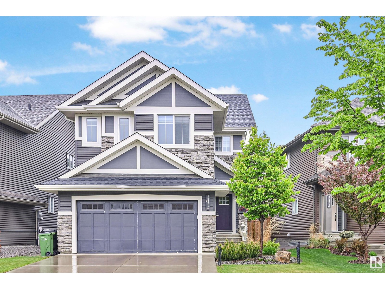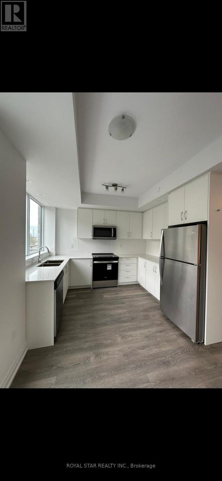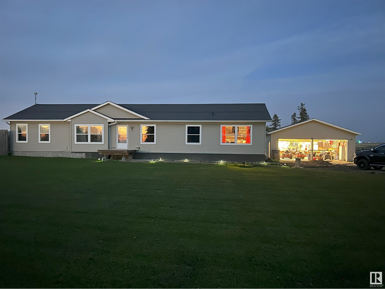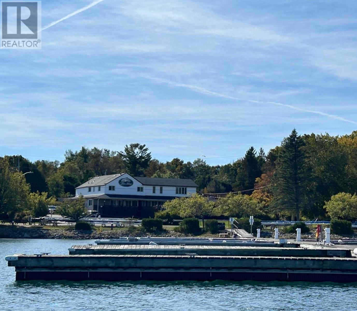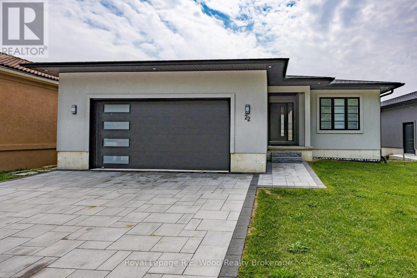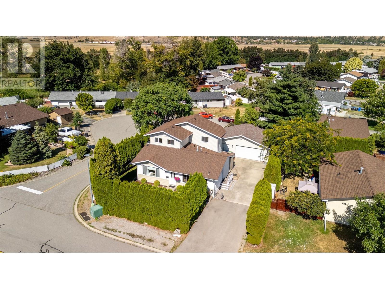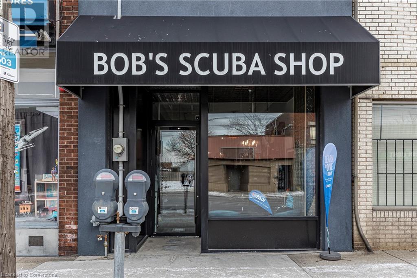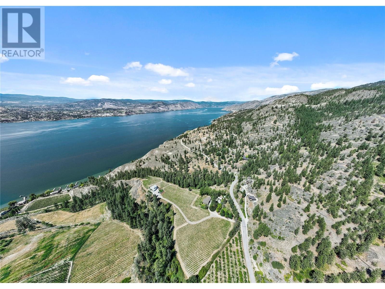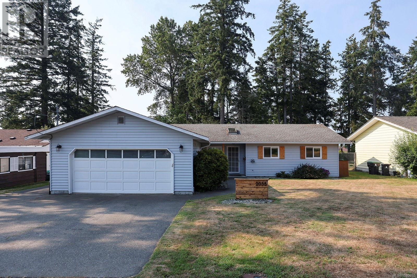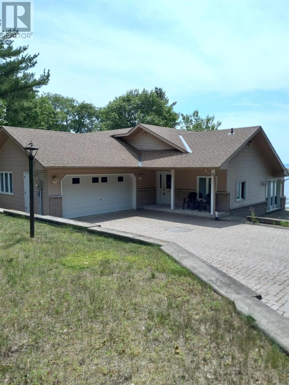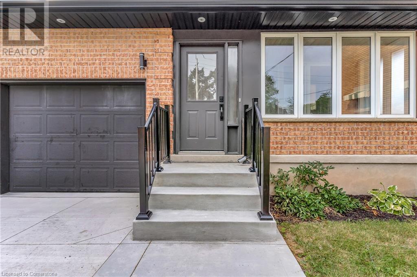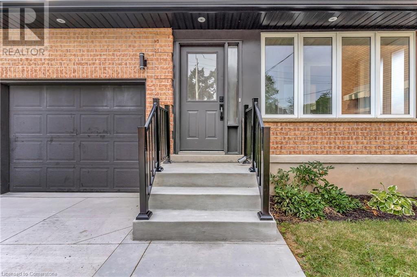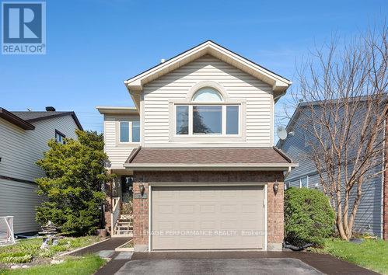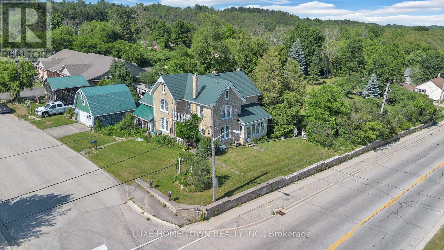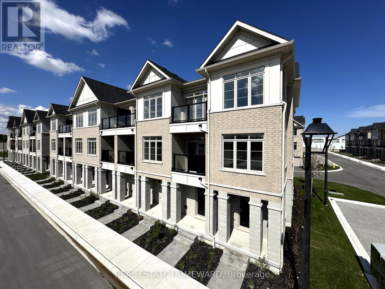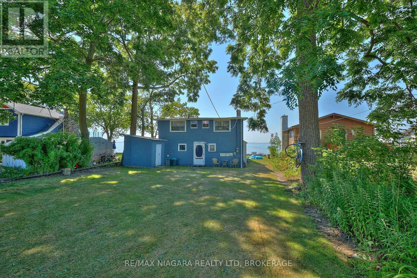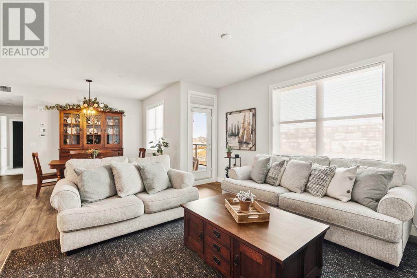34 Bounty Avenue
Thorold, Ontario
Welcome home to this exquisite new construction 2bed-2bath main unit, 1bed-1bath lower unit bungalow home, located at 34 Bounty Avenue in Thorold. Whether you are seeking a family-friendly home or a property with rental potential, this home has it all! Live on the main floor & rent the self contained lower1bed/1bath suite. Both suites boast a harmonious blend of comfort, convenience, and contemporary design, with a striking open concept floor plans that seamlessly connect living, dining, and kitchen areas, creating a peaceful, inviting atmosphere. In the upper unit, the gorgeous kitchen will be a joy for the Chef in the family, preparing culinary delights in this kitchen, while staying connected to family & guests. Both upper & lower suites have large bedrooms, you will enjoy plenty of storage, each suites provide exclusive in suite laundry as well as outdoor driveway parking for 4, & a double garage w/garage door opener. Embrace urban convenience and tranquil living, situated in the sought-after Rolling Meadows community of Thorold. The Central location, close to the greatest amenities the area has to offer; the convenience of restaurants, wineries, shopping, golf courses, hiking/cycling trails, Lake Gibson, Welland Canal, local transit, Pen Centre, 406 & QEW Whether you're commuting to work or exploring your new neighbourhood, everything you need is just moments away. This charming bungalow offers a rare combination of indoor comfort, modern amenities, & outdoor leisure, whether you're seeking a family home or an investment opportunity, this property is sure to impress. Don't miss out on this unique property your perfect retreat awaits! Stop Buy, Schedule a showing today call LA direct 289-213-7270 (id:60626)
RE/MAX Garden City Realty Inc
63 Court Drive
Paris, Ontario
Bright and spacious 4-bedroom, 2-bath raised bungalow in a great family-friendly neighbourhood—move-in ready with tons of updates and room to grow! The main level features vaulted ceilings, a sun-filled living room with a huge front window (replaced in 2020), a spacious dining area, and an open kitchen with stainless steel appliances and plenty of counter space. Downstairs, you’ll find a separate family room and a large games/rec room—perfect for movie nights, a kids’ play area, or a home gym. There’s space for everyone to spread out and enjoy. Enjoy peace of mind with many big-ticket items already taken care of: the front door was replaced in 2020, the roof was redone in 2017 with GAF Timberline HDZ shingles, and the stucco exterior was updated in 2016 and painted in 2023. The French drain was installed in 2022, the sump pump was replaced the same year. Large deck overlooking the yard. Fully set up for a hot tub, with electrical and pad already in place. There's also a gas line for your BBQ, making outdoor entertaining a breeze. Curb appeal shines with a beautifully landscaped front entry featuring natural stone tile, lush greenery. Close to schools, parks, and local amenities, this home offers space, comfort, and updates in all the right places. (id:60626)
RE/MAX Twin City Realty Inc.
337 Wilson Road
Fruitvale, British Columbia
Are you looking for complete privacy just 5 minutes from town?! Look no further than 337 Wilson Road in Fruitvale, BC, this beautiful log home offers the best of both worlds; the peace and quiet of country living and convenient access to the amenities of Fruitvale. Nestled on 10 treed acres, this 2 bedroom, 2 bath home features vaulted ceilings, floor-to-ceiling brick Fire Place with WETT certified wood stoves, in-floor radiant heat on the ground floor, quartz countertops in the kitchen and main bath, birch hardwood floors, wool carpet in the primary bedroom and more. Water is abundant, licensed, and UV filtered. Septic inspected and serviced in 2025. There are walking trails on the property which backs up against Crown Land and numerous backcountry trails. In the winter months, 4 Wheel or AWD is required. Call your Realtor and come see this spectacular property today! (id:60626)
RE/MAX All Pro Realty
760 Schofield Highway
Warfield, British Columbia
Seize the opportunity to own this well-constructed, newer commercial building, available for sale (building only), with the additional option to acquire the well-established Zee Crepe business, which includes a liquor license. The property is zoned for various uses, including a winery, brewery, distillery, neighborhood pub, medical building, or grocery store. An unused 40' wide area running the full length of the lot provides room for potential expansion. Enjoy the ample sunny deck that hosts 20 people and a light-filled interior with seating for 50 people. The large kitchen and serving areas finish off the main floor while 1336 sq ft of storage make up the basement. The building boasts excellent exposure from the highway and is strategically situated between Trail and Rossland, attracting a larger population. This is a rare chance to own a versatile commercial space with significant potential in a prime location. Contact your REALTOR today to book a showing. (id:60626)
Century 21 Kootenay Homes (2018) Ltd
9 - 1080 Upperpoint Avenue
London South, Ontario
The Redwood 1,571 sq. ft. Sifton condominium designed with versatility and modern living in mind. At the front of the home, choose between a formal dining room or create a private den for a home office, offering flexibility to cater to your unique needs. The kitchen is equipped with a walk-in pantry and seamlessly connecting to an inviting eat-in cafe, leading into the great room adorned with a tray ceiling, gas fireplace, and access to the rear deck. The bedrooms are strategically tucked away for privacy, with the primary retreat boasting a tray ceiling, large walk-in closet, and a fabulous en-suite. Express your style by choosing finishes, and with a minimum 120-day turnaround, you can soon enjoy a home that truly reflects your vision. Whispering Pine provides maintenance-free, one-floor living within a brand-new, dynamic lifestyle community. These condominiums not only prioritize energy efficiency but also offer the peace of mind that comes with Sifton-built homes you can trust. (id:60626)
Thrive Realty Group Inc.
953 Lancaster Drive
Kingston, Ontario
Spacious all-brick home featuring 4+2 bedrooms, 2,850 sq. ft. plus a 1,000 sq. ft. finished basement with a large rec room and bedroom. Main floor office can serve as a 6th bedroom, conveniently near a main floor shower. Includes living, dining, family, and breakfast rooms. Oversized kitchen, new AC, and washer .Walking Distance To Lancaster Dr. Public / Mother Teresa Catholic Elementary /Holy Cross Catholic Secondary Schools And Bayridge Secondary School. Close to all essential amenities for comfortable lifestyle Well Maintained. Over-sized Kitchen. New AC (2022),New Washing-machine (2021). A well-maintained property ideal for family living! Please Off shoes, Off lights (id:60626)
RE/MAX West Realty Inc.
26 Fiesta Way
Whitby, Ontario
Welcome to this beautiful and spacious townhouse!Enjoy 2,183 sq. ft. of modern living space in one of Whitby's best locations. This stunning home features 4 bedrooms and 4 bathrooms, perfect for families of all sizes.Conveniently located close to major highways 401, 412, and 407, commuting is a breeze. You'll also be near all essential amenities Walmart, Costco, GO stations, schools, parks, and more.Dont miss this incredible opportunity to live in comfort and convenience! (id:60626)
Homelife/miracle Realty Ltd
321 10 Street W
Cardston, Alberta
Welcome to your own slice of paradise! Nestled on nearly 2 acres of stunning land, this rare in-town acreage offers the perfect blend of tranquility and convenience. Located on the edge of beautiful Cardston, this property features a serene pond and breathtaking views, making it an oasis just minutes from all amenities. Step inside to discover a home designed for both comfort and elegance. The bright kitchen is a highlight, with large windows flooding the space with natural light and chic gold finishings adding a touch of luxury. The thoughtful design flows into a spacious living area, perfect for gatherings or quiet evenings at home next to a cozy fire. The master suite is a private retreat, complete with a luxurious 5 piece en suite bathroom. Upstairs, you'll find a large bonus room that can be tailored to suit your lifestyle, whether as a family room, office, or additional bedroom. The fully finished walk-up basement offers endless possibilities, with ample space for recreation, entertainment, or even a separate living area. With three well-appointed bathrooms and bedrooms this home ensures both functionality and comfort for families of all sizes. There is room to develop at least 2 more bedrooms with ease. Located close to one of Alberta’s most stunning golf courses with it’s captivating view of the Rocky Mountains, a short drive to the majestic Cardston Temple, and all the conveniences of town, this property combines rural charm with urban accessibility. Don't miss this opportunity to own a unique acreage in the beloved community of Cardston! Call your favourite REALTOR® today to book your private showing! (id:60626)
Grassroots Realty Group
713055 Range Road 72a
Dimsdale, Alberta
3,283 Square foot shop for sale in the Dimsdale. It is on a 4.98 acre lot with approximately 2.0 +/- acres fenced and graveled and the other 3 are undeveloped. The property has a holding tank for sewer and a shared water well. (id:60626)
RE/MAX Grande Prairie
17004 Tsonoqua Dr
Port Renfrew, British Columbia
Proudly introducing a charming home located in Beach Camp across the street from a park and just a block from the ocean! This property has many great features including beautiful hardwood floors, updated vinyl windows, cozy wood burning stove, sliding barn doors and a open concept floor plan. The property has seen some major upgrades in 2021, including a new roof, new gutters, new hydro service and a new electrical panel. Step out onto the covered back deck overlooking the large, flat and usable property perfect for boat/RV storage. Bonus couple outbuildings offer even more storage opportunities. Enjoy coastal living at its finest in this well-maintained home—ideal as a getaway or full-time residence. An opportunity to own your very own piece of the West Coast lifestyle located in the Sea Side community of Port Renfrew steps to world class fishing, surfing, scuba diving, hiking including the West Coast trail, beaches, restaurants and much more. (id:60626)
RE/MAX Camosun
162 Mccabe Avenue
Welland, Ontario
This Is Beautiful five year five-year-old 4 Bedroom 3 & 1/2 Bath Houses Located On A Corner Lot In This Well well-taken care Of Subdivision Of Welland. Feature 2300+ Sqft Of Living Space, 9Ft Ceilings & Hardwood Floors On Main Level. It Has A Grand Family Room, a Great Room, a Dinette beautiful modern Kitchen With SS appliances & a Kitchen Island. 2nd Floor Feature Of Big Master Room With Walk-In Closet & Ensuite, 2nd Room With Ensuite, 3rd Room With Balcony Access To View The Welland Canal & Spacious 4th Bedroom And Another Full Bathroom. Laundry Room Is Also On The 2nd Level. Close To All The Amenities, 15 Minutes From Brock University, Close To Schools, Park On a Public Transit Route. Nice Large Lot 103.29'x52.15'x86.97'x23.24'x35.69' 90days+ closing prefer (id:60626)
Homelife New World Realty Inc.
1494 Purchase Place N
Innisfil, Ontario
Nestled in the Village of Lefroy with easy access to the GO Station, Waterfront, Highway 400 & Future Orbit Transit Hub, this Unique, Open Concept, Modern & Spacious Townhome is waiting for you and your family! Clean, Bright & Light-Filled; Backing onto open green space for added privacy, peaceful views and serene sunsets; stylish open concept Kitchen with huge Island - a terrific space for cooking and entertaining, powder room on the main level; upstairs you will find spacious bedrooms with ample closet space; the primary bedroom features a walk-in closet and spacious ensuite with upgraded glass shower; convenient upper floor laundry area; finished lower level convenient exit/entry to garage also houses a huge storage area; large utility room for extra storage; Hard Surface Flooring throughout; great location in south end of Innisfil and proximity to GTA is a plus; (id:60626)
Royal LePage Your Community Realty
74 Metro Crescent
Brampton, Ontario
Absolutely Beautiful Freehold townhome is perfect for a first-time buyer looking to plan roots in a family friendly safe neighbourhood. This 3 Bed & 3 Bath Home Located in a High Demand Neighborhood. Upgraded Kitchen with Island & Eat-In Area. Bright & Spacious Great Room That Is Ideal for Entertaining. Greatly Sized Three Bedrooms On The Second Level. Master Bedroom Offers W/I Closet & Ensuite. Close To Mount Pleasant Go Station, Schools, Library, Rec. Centre & All Other Amenities. (id:60626)
RE/MAX Realty Services Inc.
2794 Edgewater Crescent
Prince George, British Columbia
Welcome to this stunning newly constructed home in the highly desirable The Banks subdivision. Perfectly located just minutes from Edgewood Elementary School, this home offers the ideal blend of comfort, style, and convenience. Inside, you'll find a bright and airy open concept living space, thoughtfully designed with large windows that flood the home with natural light. Whether you're entertaining or enjoying a quiet night in, the seamless flow between the kitchen, dining, and living areas makes everyday living feel effortless. The home also features a basement suite, offering additional space for guests, extended family, or rental income potential. (id:60626)
Royal LePage Aspire Realty
419 50 Street
Edson, Alberta
This versatile commercial building offers an impressive gross building area of over 10,000 square feet on the main level with over 17,000 square feet of rentable space across three floors. Ideally situated in the heart of the downtown core, this property boasts a prime location with direct access from Main Street, right across from the main post office and just off Highway 16. The entire main floor is currently utilized as a vibrant sports store, offering ample retail space that benefits from high foot traffic. tHIS SPACE CAN BE AVAILABLE FOR LEASE FOR THE RIGHT TENANT. The open layout provides flexibility for a variety of retail operations. The second floor offers a blend of functional spaces, including an office, storage area and full bathroom. Additionally, there is an expansive open floor space that is perfect for use as additional office space or could be transformed into a yoga studio, capitalizing on the growing wellness market. A standout feature of this property is the basement, home to a long-established bowling alley that has been a staple in the community for many years. This entertainment venue not only provides a steady income stream but also draws consistent traffic to the building, enhancing the visibility and attractiveness of the other rentable spaces. Strategically positioned in the main shopping area of the downtown core, this building benefits from excellent visibility and accessibility. Its proximity to major roads and key amenities such as the post office makes it a convenient and attractive destination for both businesses and customers. With its diverse range of spaces, this commercial building presents a compelling investment opportunity. The mixed-use nature allows for multiple revenue streams and potential for future development or reconfiguration to meet market demands. Whether you are looking to expand your commercial real estate portfolio or establish a presence in a thriving downtown location, this property offers significant poten tial and versatility. Don't miss the opportunity to invest in a cornerstone of this vibrant community. (id:60626)
Century 21 Twin Realty
828 Oxbow Park Drive
Wasaga Beach, Ontario
DEVELOPMENT POTENTIAL~ Possibility for Lot Severance! Discover the Calm and Quiet of this Unique Property Situated on a Generous 20,000 sq ft lot, Surrounded by Mature Trees and Natural Beauty. A Nature Lover's Paradise~ Perfect for Fishing Enthusiasts & Bird Watchers! Welcome to your personal retreat Where Water, Wildlife, and Recreation Come Together in Perfect Harmony! Explore the World's Longest Freshwater Beach and Iconic Oxbow Dunes! Wasaga Beach is a Thriving Community with Abundant Amenities! Experience Small-Town Charm with Big-City Perks Including: Shopping (Future Costco), Dining, Sports Parks, Modern Arena/Library and YMCA. Enjoy Canoeing, Kayaking, Pontoon Boating, Motorized Water Sports and More, all from the Public Boat Launch~ 100 Steps from your Door. Prime Location~ Close Proximity to Historic Downtown Collingwood, Golf Courses, Waterfront Events, Music Festivals/ Concerts, the Renowned Blue Mountain Ski Resort and Blueberry Trails. Inside, you'll find a charming retro design that captures a sense of nostalgia, perfect for creating lasting family memories. Whether you're looking to invest, redevelop, or simply settle into a relaxing lifestyle, this property is full of opportunity. (id:60626)
RE/MAX Four Seasons Realty Limited
260 Main Street E
Southgate, Ontario
Location, Location. Large Commercial Building. Downtown Dundalk. Highly Visible. C2 Zoning With Wide Variety Of Uses. Excellent Street Appeal. Open Concept Layout. Main St. Location. Close To Grocery Store Plaza. Land And Building Only. (id:60626)
Royal LePage Rcr Realty
V/l Tullio
Lasalle, Ontario
Incredible Opportunity in Prime LaSalle Location! Fully serviced townhome building lots ready for immediate construction. Located right on the edge of South Windsor, this spacious lot offers exceptional frontage and nearly 170 feet of depth, providing ample space for a large semi-home with room to spare. Situated in a highly desirable, fast-growing neighborhood, this property is ideal for USA commuters and families alike. Close to top-rated schools, shopping, restaurants, parks, and all major amenities—including the new Shoppers Drug Mart being built just down the road. Don’t miss your chance to build in one of LaSalle’s most in-demand areas. This is a rare opportunity to secure a premium lot in a thriving community. Buyer to verify all services and zoning with the Town of LaSalle. (id:60626)
RE/MAX Capital Diamond Realty
5125 50 Avenue
Vermilion, Alberta
Prime Mainstreet Location - Investment Opportunity with several Anchor tenants. Located on 6 Lots in Vermilion AB and clearly also visible from Hwy 41 intersection. Attractive Building has an excellent variety of Professional Tenants, and is well complimented with it's own paved parking lot. Additional powered Staff Parking is located along the southside of the building. Many Exterior & Interior upgrades over the years include refurbished steps & sidewalks around the building, resurfaced parking lot, Metal Cladding, Roofing, numerous windows & doors, various Mechanical Heating & A/C Systems, tile flooring etc. etc. Extremely well maintained property that will be an asset to any Buyer! Want the flexibility to expand further? Building plans indicate that a 2nd floor could likely be built above this existing one floor structure. Plenty of options for this well priced property, don't miss out call today! (id:60626)
Real Estate Centre - Vermilion
509 - 35 Bastion Street
Toronto, Ontario
Check Out This Amazing 2+1Bed, 2 Bath Condo In The Luxurious York Harbour Club. The Perfectly Open Concept Floor Plan Features Hardwood Floors, Granite Counters, Stainless Steel Appliances. ** Steps From Waterfront, Rogers Centre, Financial And Entertainment Area, Cn Tower, Shopping, Transit, Restaurant, Island Airport, Liberty Village,Pet Friendly & More. (id:60626)
Homelife Landmark Realty Inc.
42 Lakeway Boulevard
Sylvan Lake, Alberta
The exterior of this STUNNING TWO STORY features elements of warm wood, stone work, and textured earthy tones. Located in the lovely neighborhood of Lakeway Landing, backing on to a peaceful pond and walking trail. Easy access to Highway 11 and just a short stroll to several parks and two schools. The double attached garage is insulated and provides plenty of indoor parking. Once inside you will appreciate the various natural elements of this custom design. The vaulted ceilings will certainly catch your eye, along with the bold wood beams. Acacia hardwood floors welcome you inside and accent the staircase. A gorgeous gas fireplace is the focal point of the front room. The kitchen features warm maple cabinetry and gorgeous granite counter tops. The two islands are topped with butcher blocks and offer additional seating options. The beautiful glass garden door leads to the large deck and outdoor dining. Gathering to eat inside will also be a delight with sliding glass doors to include the sunroom. Stepping into this space is like escaping to your own personal chalet! Surrounded in natural wood walls, large windows, and the crackling of a wood stove. Laundry can also be found on this level for added convenience. Head up to the second floor to find the family zone. The spacious primary suite is home to a 4-piece bathroom and wonderful walk-in closet. Two additional bedrooms and a 4-piece bathroom provide accommodations for the whole family. The second level also boasts that beautiful hardwood. The walkout basement offers a fantastic family room with easy access to the backyard. Cuddle up for movie nights with the added comfort of under floor heating. This space lends itself to entertaining with the bonus of the beautiful wet bar. An additional bedroom and 3-piece bathroom is perfect for company or an older child. The exercise room could also make an excellent home office or fifth bedroom. The backyard is fully fenced to allow the pets and kids to safely play. You will e njoy the warmth of the south-facing exposure or retreat to the shade on the expansive cement pad. Recent upgrades include new window treatments, new trim and railings, light fixtures and fresh paint, and recently replaced appliances. This beautiful home checks all the boxes! Schedule your showing today! (id:60626)
RE/MAX Real Estate Central Alberta
1745 Copeland Circle
Milton, Ontario
Gorgeous Mattamy built Freehold Townhome in Milton's Sought-After Clarke Neighborhood! This 1,487 Sqft Home Features a Bright, Open-Concept Layout with Modern Finishes Throughout. Enjoy a Stylish Kitchen with Quartz Countertops, Stainless Steel Appliances, Breakfast Bar & Pantry. Unique Dual Primary Suites, Each with a Walk-In Closet & Private Ensuite Perfect for Families or Guests. Additional Highlights Include a Large Private Deck, Custom Blinds, Separate Office Nook, Mudroom, and More. Located on a Quiet, Tree-Lined Street in a Family-Friendly Community Close to Parks, Schools, Transit & Amenities. Shows Like a Model Home Move In and Enjoy! (id:60626)
Homelife Classic Realty Inc.
16 Stornoway Crescent
Huron East, Ontario
Location! Location! Location! Welcome to "The Bridges", Seaforth's most desirable condominium community! The quality custom built in 2007 with attention paid to every detail. The pride of ownership shows through the minute you walk in the large foyer. The home offers exceptional details starting from all brick exterior, grand entrance to overlooking the golf course hole #10 with amazing views of the country side plus bonuses of Bridges Centre Recreational centre which offers its members including tennis court, swimming pool, library and billards room, kitchen & meeting room plus work shop. The 2 bedroom one floor, office, formal dining room, large kitchen area with large island opened to a spacious entertaing living room with fireplace, along with a great sitting area, full main bathroom, oversized master bedroom with double sided fireplace, 5 piece including walk in tub. The large windows let in the natural light all through the home and has hardwood flooring. The winding staircase is some of the details. The full basement has great family room space with gas fireplace and bar area along with games room and storage plus 3 piece bathroom. The central air, central vac, gererac back up generator, irrigation system are just a few features. A must to see to appreciate the well constructed home on a very spacious professionally landscaped lot. Great opportunity to enjoy Retirement at its best! (id:60626)
RE/MAX Reliable Realty Inc
3625 Keswick Bv Sw
Edmonton, Alberta
Upgraded, contemporary, turn-key home in prestigious Keswick on The River w/ 2,250sf AG! Main floor boasts bedrm/den & 4pc bathrm (perfect for extended family). Open concept living rm w/ feature electric fireplace, spacious dining nook & elegant kitchen boasting full-height cabinetry, massive quartz island, stainless steel appliances (new hoodfan & d/w) & spacious pantry. Upstairs find a bright bonus room w/ lrg windows. Primary retreat has partial park views (like bonus rm) & generous sized walk-in closet & 5pc spa ensuite. 2 addtl bedrms, 4pc bathrm & walk-in laundry rm complete this level. Permitted basement provides addtl living space, 2 more bedrms & a 4th full bathrm. 2,900sf total living space w/ no work: professional landscaping, comp deck w/ pergola, sleek window coverings, efficient mechanical & finished basement! Great school, grocery, retail, restaurants, medical, gyms within the immediate area. Trails & parks throughout the community (Keswick Playground 3 doors down). Perfect family home! (id:60626)
RE/MAX Elite
8720 County Rd 30 Road
Trent Hills, Ontario
Trent River Waterfront!! If you are looking for waterfrontage, woods and acreage, this rare and unique property offers direct access to the Trent River, with over 3 acres! This family sized bungalow features 4 bedrooms (3+1), a newer propane furnace (2023), and 3 baths (4 pc, 3 pc, 2 pc combo with laundry). Offering tons of storage space as well as amazing water views, the generous sized windows and three sets of patio doors bring so much natural light into the home. There is a walk out from the kitchen/dining area to the expansive deck which overlooks the water, and where better to enjoy your morning coffee! The principal rooms are spacious, and the location is within close proximity to Havelock and Campbellford, for all of your amenities. (id:60626)
RE/MAX Quinte Ltd.
314 - 95 Attmar Drive
Brampton, Ontario
Beautiful 2 Bedroom Condo In The High Demand Brampton Area (Bordering To Vaughan) With 2 Underground Parking & A Locker Included. Nestled On The 3rd Floor, 2 Storey Unit. Open Layout With Laminate Floors. Living Area With Walkout Patio. Master Bedroom With Walk-In Closet & 3pc Ensuite. Modern Kitchen With Quartz Countertop. Walking Distance To The Bus Stop, Grocery Stores & Restaurants. Easy Access To Hwy 7, 427 & 407/ (id:60626)
Royal Star Realty Inc.
A49523 Rge Road 261
Rural Leduc County, Alberta
Opportunity KNOCKS - 2 RESIDENCES on the perfect acreage minutes west of Leduc. Live in one and rent out the other on 6.18 acres, not in a subdivision. Beautifully treed and fenced for horses. Original bungalow is 1230sqft with 2 bedrooms, 2 baths, laundry room, cozy iving room and dining room. New shingles 2024. Open concept kitchen has maple cabinets. Single attached garage and nice deck overlooking the backyard. 2nd residence is a 2012 Sunshine Homes modular home, 2280sqft with 4 beds, 2 full baths, modern kitchen with built in SS appliances, sit up island, corner pantry, large living room,, quartz countertops, bonus room with electric fireplace and wet bar. Large 12x50 deck overlooking the gorgeous scenery. Double detached garage is 30x30, heated and insulated with 10 foot walls. Outbuildings include: 3 sheds, shelter for horses. Unique property with 2 residences is ideal for the growing family or extra rental income. Welcome to country living just outside of Leduc. (id:60626)
Now Real Estate Group
3120 Marks St
Hilton Beach, Ontario
Dream of living on an island? Fishing on your days off. This is a rare opportunity to live and work on the water’s edge, steps from the Hilton Beach Marina. Awake to sunrise in the cozy living quarters above this turnkey established restaurant & tavern. No commute. Savor your coffee from the private rooftop deck before you head downstairs to open shop. This family-owned independent landmark boasts combined indoor & outdoor dining for 254 people. Loyal patrons line up for a spot on the 1250 sq. ft. deck serving up breathtaking views & the legendary Tilt’n Caeser! The clientele are Cottagers arriving by boat and faithful customers who travel from far & wide. The shoulder seasons welcome fishermen, hunters, snowmobilers & outdoor enthusiasts alike. Plenty of opportunities to grow this successful business! Plus, there’s room for the whole family. Or refurbish the guest rooms above to create additional revenue stream. (id:60626)
Streetcity Realty Inc.
22 - 5 John Pound Road
Tillsonburg, Ontario
Experience stylish living in this beautifully designed bungalow in Mill Pond Estates with a walkout basement and stunning pond views. The sleek black and white stucco exterior sets the tone for the modern finishes throughout. Step into a spacious mudroom with main floor laundry, leading to an open-concept living area with a cozy gas fireplace and patio doors to the upper deck. The bright kitchen features stone countertops and backsplash, a large island, and a walk-in pantry. The main floor offers a primary suite with a walk-in closet and luxurious 4-piece bath, plus a second bedroom or office and an additional 3-piece bath. Downstairs, enjoy a large family room, two more bedrooms, another full bath, and walkout access to the backyard oasis overlooking the fountain pond. This home blends luxury, functionality, and a peaceful setting, everything you've been waiting for. (id:60626)
Royal LePage R.e. Wood Realty Brokerage
73 Poplar Crescent
Aurora, Ontario
Experience stylish living in this exceptional 4+1 bedroom end-unit townhome nestled on a premium corner lot in the prestigious Aurora Highlands community. Surrounded by mature, towering pine trees and set on a fenced lot, this residence offers an unparalleled sense of privacy and tranquility - blending the charm of nature with the convenience of urban living. Spanning over 2,000 square feet, the interior reveals an elegant and thoughtfully updated design.The primary bedroom is a true retreat, featuring custom His & Hers closets and a newly renovated ensuite (2023) adorned with a luxurious custom shower and cleverly concealed storage. Recent upgrades throughout the home include a newer furnace,air conditioning, stove, dishwasher, and hot water tank - providing both comfort and peace of mind. The newly installed washer and dryer (2021),sleek zebra blinds (2024), brand new 100 Amp breaker panel (2025) and a modern motorized garage door opener further enhance the home's contemporary appeal. The sunlit walk-out office, complete with its own private street access, presents a versatile opportunity for a home office, guest suite, or inspiring creative studio. Garage access to the interior adds daily convenience, while the setting within a well-maintained, family-oriented enclave offers a serene escape with exclusive use of an outdoor swimming pool, abundant visitor parking, and beautifully tree-lined streets. Ideally located just steps from Yonge Street, residents will enjoy effortless access to public transit, the local library, grocery stores, charming boutiques, restaurants, and the nearby GO Station. Lots of benefits included in the maintenance fees. With future window replacements already scheduled for 2026-2027 and low maintenance fees, this is a rare opportunity to own a luxurious and low-maintenance home in one of Aurora's most sought-after neighbourhoods. Pet allowance as per the condo rules and regulations. This is more than a home - it's a lifestyle. (id:60626)
Keller Williams Realty Centres
47 Blair Crescent
Barrie, Ontario
Welcome to 47 Blair Cres, this beautiful brick, fully finished, two-story home on a premium lot in Barrie's Desirable North East End. Featuring 4 Bdrms, 2.5 Baths, Family Room With Fireplace & Walk Out, Laundry W/ Direct Garage Access W/ Loft Storage. Close To Highway 400, Walking Distance To Arena, Hickling Park, Schools, No-Frills, Georgian College, Royal Victoria Hospital And Shops. (id:60626)
Century 21 People's Choice Realty Inc.
2509 Cornwall Drive
Penticton, British Columbia
Located on a generous corner lot lined with mature cedars, this centrally positioned home offers an ideal balance of privacy and convenience. The main floor features comfortable living areas, a bedroom, and a den — perfect for flexible day-to-day living. Upstairs, you'll find a spacious primary suite complete with a brand new 5-piece ensuite, offering a private and luxurious retreat. Step outside to a fully irrigated, private backyard, ideal for entertaining, gardening, or relaxing in peace. The impressive 30' x 23' detached garage is a standout feature, offering plenty of space for vehicles, storage, or a workshop — a rare find in town. Inside, the home provides a practical layout with generous storage throughout. While new flooring is needed, it’s a great opportunity to bring your vision to life and add your personal touch. Whether you're searching for a quiet sanctuary, a family home, or a project with potential, 2509 Cornwall offers it all. (id:60626)
Chamberlain Property Group
220 1/2 Kenilworth Avenue N
Hamilton, Ontario
A rare opportunity awaits to become the proud new owner of one of Hamilton’s most iconic and longest-standing businesses. Established in 1956, Bob’s Scuba Shop is more than just a retail space—it’s a local legend with nearly 70 years of history, passion, and community connection. With its milestone anniversary approaching in 2026, now is the perfect time to take over this thriving, well-loved business. Offering 5-star scuba training, equipment sales and rentals, a busy repair center, an online store, and curated dive travel experiences, this is a fully integrated operation with a proven model and loyal customer base. Also included is a paddleboard and kayak rental business, expanding the appeal beyond diving and creating strong seasonal revenue. The space itself is beautifully designed and shows like a boutique—clean, bright, and inviting—just steps from Centre Mall. The full basement provides excellent storage potential, and the paved alley at the back offers convenient access with two dedicated parking spots. Bob’s Scuba is a hub for all things diving, snorkeling, and water adventure, with decades of goodwill, name recognition, and community trust. The sale includes both the business and the building, offering a complete turnkey package for the next owner to seamlessly continue operations and build on the momentum of a brand that has stood the test of time. Whether you're an entrepreneur looking for a unique opportunity or a diving enthusiast ready to turn your passion into a business, this is a once-in-a-lifetime chance to carry on a remarkable legacy. (id:60626)
City Brokerage
North Naramata Road Lot# 1
Naramata, British Columbia
Welcome to Naramata, BC - A Rare Opportunity to Build our Dream Home in Wine Country. Set on a stunning 3.49-acre parcel, this remarkable property captures the true spirit of Okanagan Living. Enjoy uninterrupted views of Okanagan Lake and the picturesque hills of the Naramata Bench, all from your future home. Breathe in the fresh air scented by nearby orchards and world-class wineries. This peaceful, private setting offers the ideal backdrop for your custom-built retreat, with multiple build sites perfectly positioned to take in panoramic lake views to the west and tranquil mountain vistas to the east. This is more than just a property – it’s a lifestyle. Imagine mornings overlooking the water, afternoons exploring nearby vineyards, and evenings spent under the stars in your dream backyard. Located just a short stroll to the charming Village of Naramata. Whether you envision a quiet getaway or a full-time residence immersed in nature and community, this is a unique opportunity to own in one of BC’s most desirable destinations. (id:60626)
RE/MAX Nyda Realty (Agassiz)
10124 10 Street
Dawson Creek, British Columbia
Across from Mile Zero Post at the center of Dawson Creek. Old BMO and current Red Tomato Pie building for sale; The building has a newer roof along with newer HVAC; 5280 SqFt available for owner use or for lease; The available space is currently quite open along with offices along the side, it has a lunch room and his/her bathrooms in the back corner; 7200 SqFt building; Lease in place for the balance of the building; For more info give us a call! (id:60626)
RE/MAX Dawson Creek Realty
2035 Noel Ave
Comox, British Columbia
Tucked away on a peaceful 0.33-acre lot, this rancher offers the perfect mix of space and privacy. Inside, a classic layout features distinct living, dining, and family rooms, all centred around a thoughtfully designed kitchen. The primary bed provides a quiet retreat with a walk-in closet and a 3-piece ensuite. Two additional bedrooms at the front of the home are ideal for guests or a home office. Step out from the family room onto a covered deck, perfect for relaxing or entertaining on warm evenings. The oversized two-car garage offers plenty of space for storage or a workshop, while the landscaped backyard is a gardener’s dream, complete with a large shed. Beyond the treeline, nearly a third of the property remains untouched, offering great potential for a future shop or coach house. This home combines privacy and convenience, just minutes from downtown shops, cafés, restaurants, and the Rec Centre. A truly special home with room to grow in a prime location. For more information, please contact Ronni Lister at 250-702-7252 or ronnilister.com. (id:60626)
RE/MAX Ocean Pacific Realty (Crtny)
4495 Second Line W
Prince Twp., Ontario
Welcome to this spacious 2-bedroom waterfront bungalow in the Gros Cap area, only 20 minutes from town. Beautiful blonde oak hardwood flooring throughout, 3 baths, expansive living and dining room windows provide a majestic view of Lake Superior. Sandy beach has water break. Double attached garage with huge interlocking brick drive. Custom built for owner by Higgins Construction in 1997. (id:60626)
Castle Realty 2022 Ltd.
126 Highland Road W
Kitchener, Ontario
Introducing 126 Highland Rd W: Your Dream Investment or Family Haven I'm thrilled to present this stunning legal duplex, perfectly suited for discerning investors and families seeking a multigenerational living solution. With its sleek modern design and lucrative income potential, this property is a rare find. Property Highlights: - Spacious living space, divided into two expansive 4-bedroom, 2-bathroom units - Gourmet kitchens featuring quartz countertops and stainless steel appliances - Elegant open-concept main floor with hardwood flooring, ideal for hosting - Serene private rear yard and inviting covered front porch - Separate hydro meters and in-suite laundry for added convenience - Spacious basement with separate entrance, offering endless possibilities - Double-wide driveway and attached single-car garage for ample parking and storage Investment Potential: This property's prime location and modern amenities make it an attractive rental opportunity, poised to generate significant income. The separate units cater to a wide range of tenants, ensuring a steady revenue stream. Multigenerational Living: For families, this property provides a unique chance to live together while maintaining separate living spaces. The thoughtfully designed units offer a comfortable and private environment for multiple generations. Turnkey Opportunity: With all plumbing, electrical, and mechanical systems replaced, this property is move-in ready or primed for rental income. Don't miss this exceptional opportunity to own a beautifully renovated legal duplex in a desirable location. Additional Features: - Durable all-brick bungalow construction - Recently renovated in 2025 for modern amenities and peace of mind - Prime location with easy access to: - Schools - Highway access - Hospital - Places of worship - Shopping - Public transit Let's schedule a viewing today and make this incredible property yours! (id:60626)
Keller Williams Innovation Realty
126 Highland Road W
Kitchener, Ontario
Introducing 126 Highland Rd W: Your Dream Investment or Family Haven I'm thrilled to present this stunning legal duplex, perfectly suited for discerning investors and families seeking a multigenerational living solution. With its sleek modern design and lucrative income potential, this property is a rare find. Property Highlights: - Spacious living space, divided into two expansive 4-bedroom, 2-bathroom units - Gourmet kitchens featuring quartz countertops and stainless steel appliances - Elegant open-concept main floor with hardwood flooring, ideal for hosting - Serene private rear yard and inviting covered front porch - Separate hydro meters and in-suite laundry for added convenience - Spacious basement with separate entrance, offering endless possibilities - Double-wide driveway and attached single-car garage for ample parking and storage Investment Potential: This property's prime location and modern amenities make it an attractive rental opportunity, poised to generate significant income. The separate units cater to a wide range of tenants, ensuring a steady revenue stream. Multigenerational Living: For families, this property provides a unique chance to live together while maintaining separate living spaces. The thoughtfully designed units offer a comfortable and private environment for multiple generations. Turnkey Opportunity: With all plumbing, electrical, and mechanical systems replaced, this property is move-in ready or primed for rental income. Don't miss this exceptional opportunity to own a beautifully renovated legal duplex in a desirable location. Additional Features: - Durable all-brick bungalow construction - Recently renovated in 2025 for modern amenities and peace of mind - Prime location with easy access to: - Schools - Highway access - Hospital - Places of worship - Shopping - Public transit Let's schedule a viewing today and make this incredible property yours! (id:60626)
Keller Williams Innovation Realty
27 Briermoor Crescent
Ottawa, Ontario
Charming 3-Bedroom Home in Hunt Club - No Rear Neighbours! Welcome to your new home in the heart of the sought after Hunt Club community. Tucked away on a quiet, family-friendly street, this spacious 3-bedroom, 2.5 bathroom gem offers comfort privacy, and convenience. Step inside to a bright and inviting layout featuring a large kitchen with ample counter space and cabinetry-perfect for family meals or entertaining. The generous family room offers the ideal space to relax and unwind, with plenty of room for everyone. Upstairs, you'll find three well-sized bedrooms, including a primary suite with a walk-in closet and its own en-suite bathroom. The backyard is a true highlight- expansive and private, with no rear neighbours, providing a peaceful outdoor retreat for summer barbecues, gardening or playtime. Located just minutes from top-rated schools, shopping centres, parks, pathways, HWY 417 and everyday amenities, this home combines suburban tranquility with city convenience. Don't miss your chance to live in one of Ottawa's most desirable neighbourhoods- book your private showing today! (id:60626)
Royal LePage Performance Realty
8205 121 Street
Grande Prairie, Alberta
Introducing "The Peyton" by Grande Built Homes—a true show home masterpiece in Grande Prairie, thoughtfully designed with unmatched elegance from top to bottom. The stunning exterior seamlessly blends brick, board-and-batten siding, charming round windows, and stylish tin roofing, instantly capturing your attention. An oversized triple garage with impressive 15-foot ceilings adds both practicality and grandeur. Inside, you're welcomed by a breathtaking entryway featuring a striking feature wall, soaring ceilings, and a magnificent grand staircase. The spacious main floor includes a dramatic half bath and an inviting open-concept layout, combining the kitchen, dining, and living spaces. The luxurious kitchen is highlighted by a nearly 10-foot center island, beautiful stone countertops, and an exceptional butler’s pantry complete with a full-size fridge, soft-close cabinetry, open shelving, and abundant natural light. Beamed ceilings enhance the dining room, which opens onto two back decks perfect for entertaining. The living room is a standout with towering 15-foot ceilings, custom built-in shelving around the fireplace, and spectacular floor-to-ceiling windows offering picturesque views of Kensington Estates Pond, scenic walking trails, and a fully fenced backyard. Upstairs, the primary suite features a sophisticated feature wall, a spacious walk-in closet, and a lavish ensuite with a soaking tub, tiled shower, water closet, and dual vanities. The second floor also includes a beautiful laundry room with ample storage, two additional generous bedrooms, and a convenient family bathroom with a double vanity and separate shower area. Distinctive and luxurious, "The Peyton" is truly a one-of-a-kind gem in Grande Prairie. (id:60626)
Exp Realty
402 Lambton Street E
West Grey, Ontario
This solid brick home offers the perfect blend of character and potential. Situated on a generous corner lot of almost half an acre, the property features a large main floor, beautiful hardwood flooring, and a spacious living room ideal for comfortable family living or entertaining. Highlights include: 4 generously sized bedrooms, Natural gas heating for efficient comfort. Detached cement block garage plus a 14' x 25' barn for storage or hobby use. Hardwood floors and solid construction throughout. Two enclosed porches, separate storage buildings on side of the barn and one behind the garage for more convenience.Great deck in the backyard offering a Gazebo. A rare opportunity for investors and developers, this oversized corner lot may offer severance and development potential (buyer to verify with local authorities). Whether you're looking for a family home with room to grow or an investment with upside, this property delivers. (id:60626)
Luxe Home Town Realty Inc.
801 - 1655 Palmers Sawmill Road
Pickering, Ontario
Very Special New Never Lived-In. This stunning 2-bedroom, 2-full bathroom, 1-powder room, and one homeschool/home office/den townhome offers a truly original layout with unique flexibility in room uses. Highly customized.Step into a brand-new home that blends modern aesthetics with practical living. Flooded with natural light from oversized windows and smooth-finish ceilings, the interiors are bright and inviting.The chef-inspired kitchen features high-end Caesarstone counters, upgraded custom cabinetry, and a tiled backsplash. Enjoy a generous open-concept living areaideal for entertaining or unwinding. Richly stained oak staircases connect each level, adding warmth and refinement. Two spacious balconiesone off the main living area, one from a bedroomextend your living space.The layout separates shared areas from private bedrooms, offering both openness and privacy.The primary bedroom serves as a retreat with a large sleeping area, roomy closet, and upgraded ensuite. The second bedroom has large windows and its own balcony. A very large flexible room on the ground floor can be a home office, nursery, or homeschool, fully enclosed for privacy.Tall smooth ceilings on every floor; Large windows in all bedrooms; Ample storage closets; Central air conditioning; Private garage + full-size driveway parking for 2 vehicles; Garage operator with remote; 5-piece appliance package: fridge, range, dishwasher, washer, dryer; Full Tarion warranty included.Ideally located near healthcare, schools, fitness centres, restaurants, banks, coffee shops, and places of worship. Minutes to Hwy 401, Hwy 407, GO Train, and a nearby marinawithin a protected natural heritage area in a family-friendly community.Why settle for a used home when you can own brand-new? With full Tarion warranty and dependable customer support, you'll have peace of mind. Price includes HST, subject to buyer eligibility for the rebate.A Rare Gem Dont Miss It. (id:60626)
Real Estate Homeward
111 - 1655 Palmers Sawmill Road
Pickering, Ontario
Brand new never lived in. This stunning 3-bedroom, 3-full bathroom townhome is a rare opportunity to own a unique layout featuring a full bathroom for each bedroom. Numerous Upgrades. Step into this newly built home where modern design meets everyday comfort. High smooth-finish ceilings and expansive windows flood the space with natural light. The stylish kitchen is appointed with Caesarstone countertops, upgraded cabinetry, and a designer backsplash. The open-concept living area extends to a spacious balcony perfect for entertaining or enjoying a quiet moment. Rich stained oak staircases add warmth and sophistication throughout all levels. Bright, open-concept layout with excellent separation between living spaces and bedrooms. The primary bedroom offers a spacious retreat with a large closet and an upgraded ensuite. The second bedroom includes its own upgraded full bathroom, while the third bedroom is located on a separate floor with its own upgraded ensuite offering complete privacy for guests, in-laws, or a home office setup.Ideally located near healthcare facilities, schools, fitness centres, restaurants, banks, popular coffee shops, and places of worship. Minutes to Hwy 401, Hwy 407, the GO Train, and a nearby marina all nestled within a protected natural heritage area in a welcoming, family-friendly community. Why buy used when you can buy new? This new unit will give you the full Tarion warranty, customer service and peace of mind. Price does include HST, subject to buyer eligibility for the HST rebate. A Rare Find. This One Is A Must-See. (id:60626)
Real Estate Homeward
37 Meadowland Drive
Brampton, Ontario
Top Reasons to Love This Home: 1) Beautiful Acacia Hardwood Throughout 2) Interior/Exterior Pot Lights 2021, 3) Self-contained Large basement apartment with separate entrance, full washroom and kitchen with all appliances.) Entertainers Dream Backyard With Hot Tub Connection, Large Concrete porch and 2 patios with walkway on both sides 2021, Gazebo with shingled roof 2025, Several fruit trees, sodding and landscaping done last year, Various Perennial Gardens All Around The House It Is ! Truly A Gardeners Paradise and Garden Beds. Scandinavian style updated kitchen and appliances. New Furnace 2022 and AC, central air conditioning and central vacuum system. Minutes to Gage Park. (id:60626)
Homelife/miracle Realty Ltd
3803 Terrace Lane
Fort Erie, Ontario
Welcome to your family's next chapter of lakeside memories. This charming seasonal cottage sits on a generous 50 x 141 lot directly on the water - offering endless opportunities to swim, paddleboard, float, BBQ, relax, and watch both sunrises and sunsets from your own backyard. Though this humble 2-storey cottage needs some TLC, the potential is undeniable. With plenty of room inside and out, it's a rare chance to invest in prime waterfront and make it your own. The main floor features a sprawling open-concept dining & living area complete with a classic wood-burning fireplace surrounded by lake-stone, plus a lake-facing sunroom and family room that invites natural light and stunning views. A full kitchen, servery, pantry, laundry area, and two 3-piece bathrooms add practicality and space for hosting family and friends. Upstairs, the cottage surprises with ample sleeping accommodations - space for up to 18 guests - and a 4-piece bathroom, perfect for large family gatherings or shared seasonal retreats. The front yard offers shaded areas for lawn games, parking, a storage shed and is set back from the road for added privacy. Enjoy beach days right in your backyard, then unwind around a campfire under the stars. Located just steps from Crystal Beach Waterfront Park with its playground, pavilion, boat launch, and popular summer events like food trucks and live music. You're also within walking distance to Crystal Beach's shops, restaurants, and beautiful sandy shoreline. Whether you're dreaming of a personal summer getaway or looking for a waterfront investment, this is your chance to secure a piece of Lake Erie paradise. (id:60626)
RE/MAX Niagara Realty Ltd
928 Thompson Pl Nw
Edmonton, Alberta
The main floor features include hardwood and tile flooring, vaulted ceilings, security system, in-floor heating and a pantry storage. The basement is fully finished with family room, fireplace and wet bar, bedroom, bathroom with a 5' shower surround and a furnace/storage room.There is a double attached garage with a floor drain and in-floor heating. Property consists of wood chip beds, wood fence, flower beds, covered patio (rear), exposed aggregate concrete steps/pads, irrigation system, pond with waterfall and decorative stone surrounding, brick patio with a fire pit, garden patch and a 10' X 12' garden shed. (id:60626)
Comfree
212, 8355 19 Avenue Sw
Calgary, Alberta
WHO KNEW condo living could offer all of this? This two bed + den, 2.5 bath unit measures 1448 sq ft with a SW exposure, overtop the ravine with MOUNTAIN VIEWS – FANTASTIC! Welcome to 85th & Park in Springbank Hill, just two years young and steps to all of the amenities at Aspen Landing – a GREAT LOCATION! The list of upgrades here are IMPRESSIVE… 9’ ceilings, Central A/C, wideplank luxury vinyl, quartz counters throughout, designer lighting package, Hunter Douglas blinds, in-floor heating, a 200 sq ft balcony with a 21’ phantom screen, two over-sized parking stalls in the heated parkade and an abundance of storage – this is an AMAZING OPPORTUNITY! Let’s talk about the kitchen…. There is no compromise here, this is a SHOW KITCHEN, the centrepiece of the home, many luxury homes cannot compete with this. The highlights include a complete Miele appliance package, including induction cooktop, steam oven and professional series refrigerator; a wine fridge; a 10’ quartz waterfall island with breakfast bar; an abundance of counter space, upgraded cabinets and an open design to accommodate your guests. The kitchen opens to the living area and dining space with access to the expansive balcony. This is a space you will love, a space your friends and family will gravitate to – TRULY IMPRESSIVE! The primary retreat offers wonderful SW views to the mountains and direct access to the balcony. There is a full en suite here with heated floors, quartz countertops and a double vanity. The second bedroom is well-sized with access to the 4pc bath. There is the added benefit of a den/home office with custom built-ins – VERY NICE! This home also features a proper laundry room in suite, a volume of storage, including your own locker across the hall, an additional locker in the parkade plus a storage locker in each of the over-sized parking stalls. Prepare to be impressed, this home delivers the WOW FACTOR! (id:60626)
RE/MAX First



