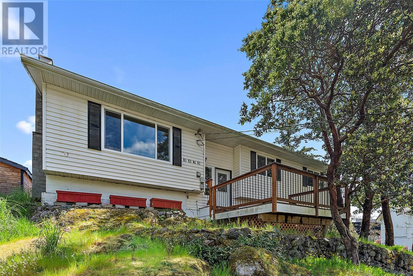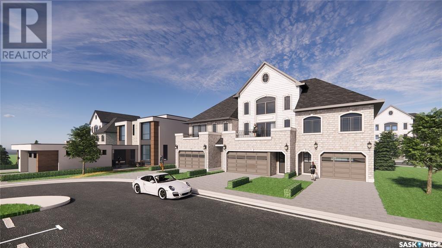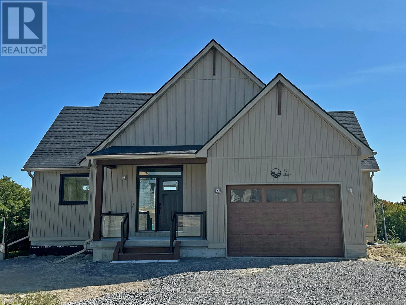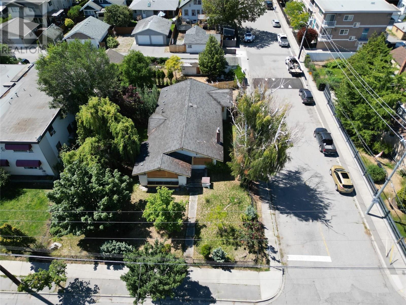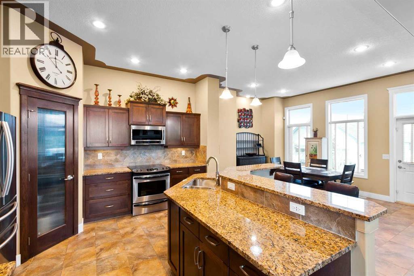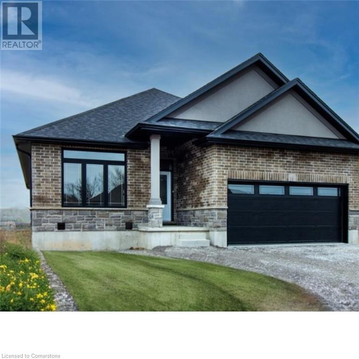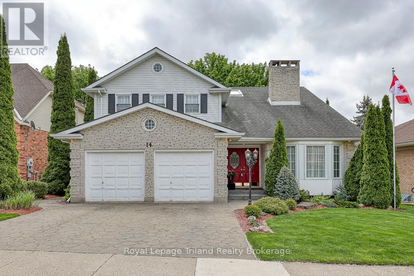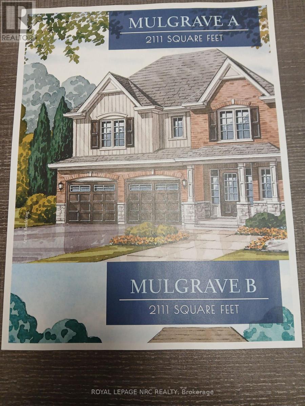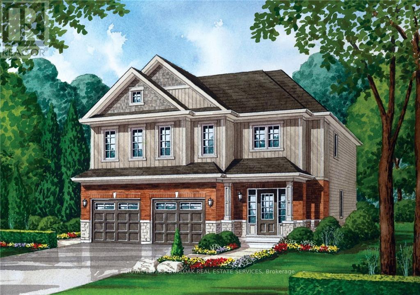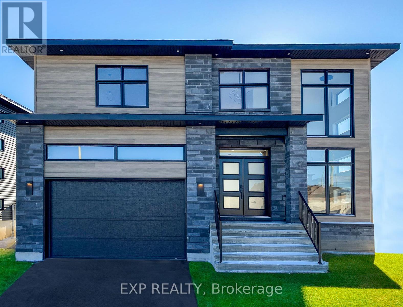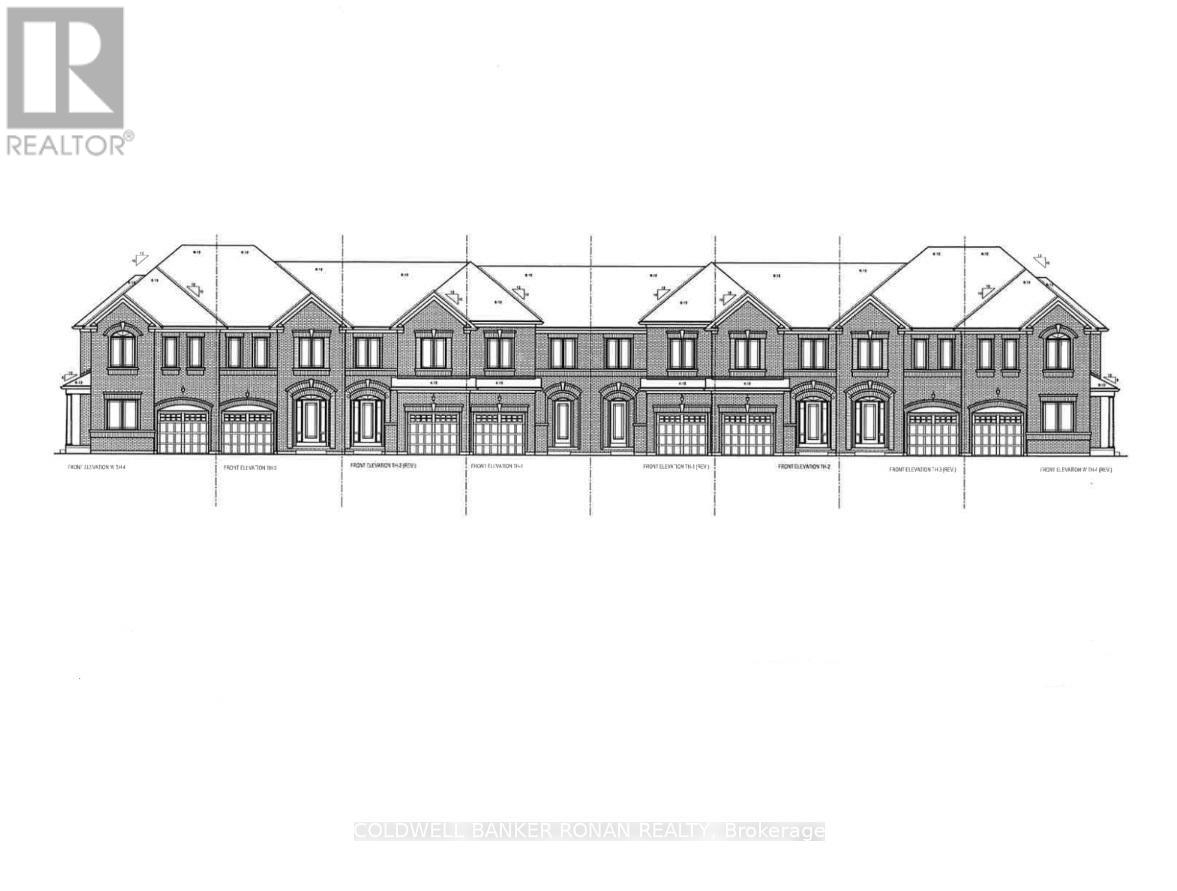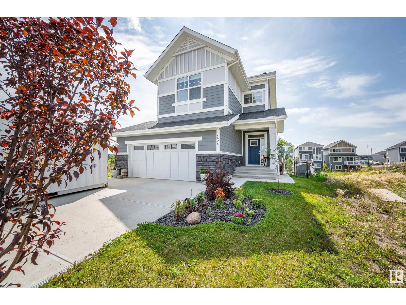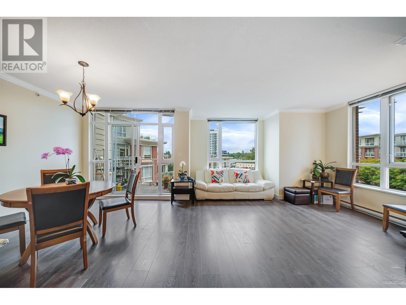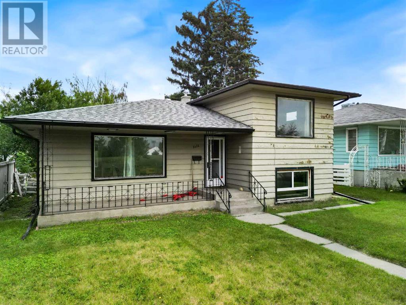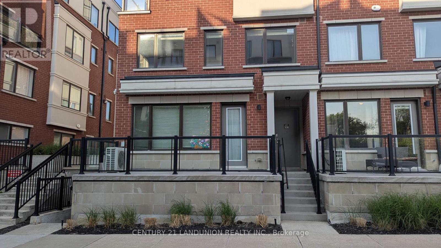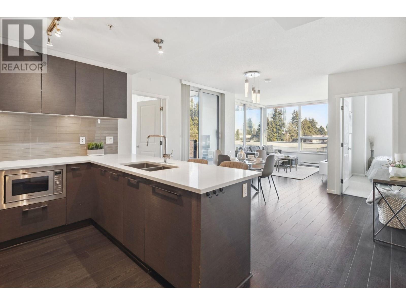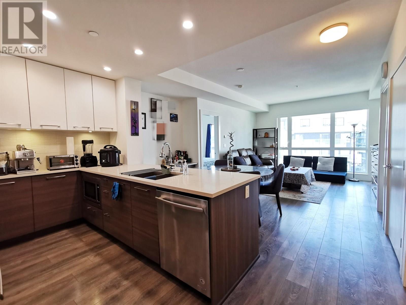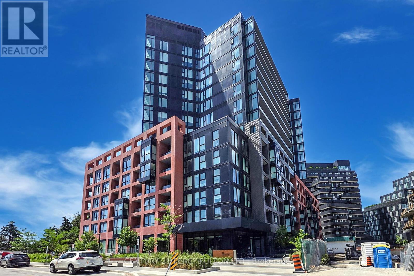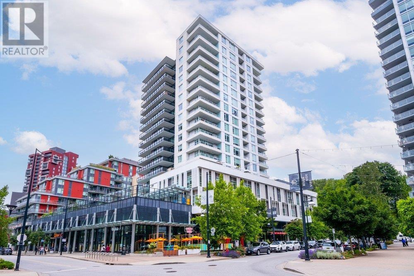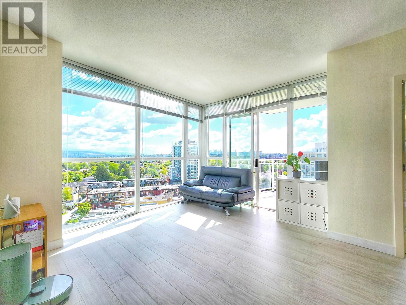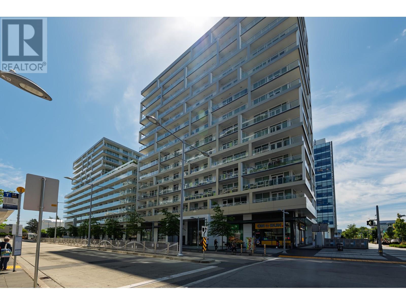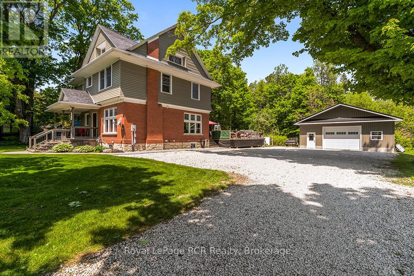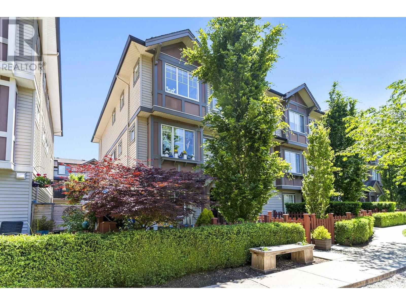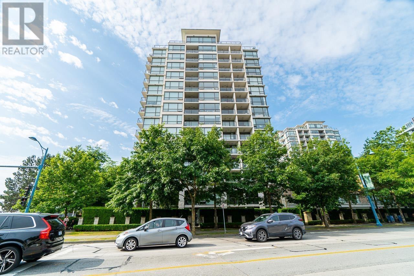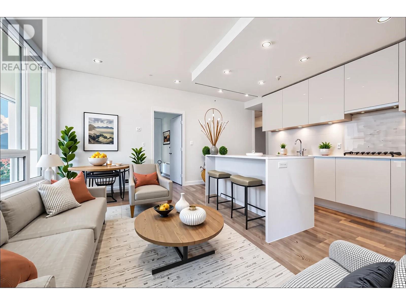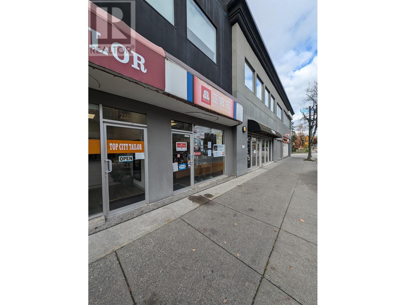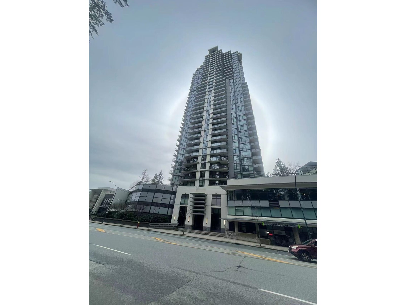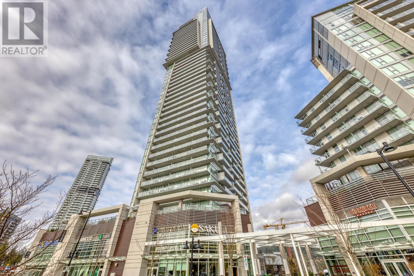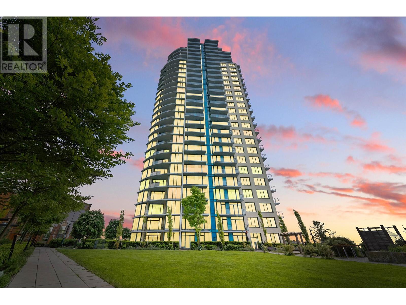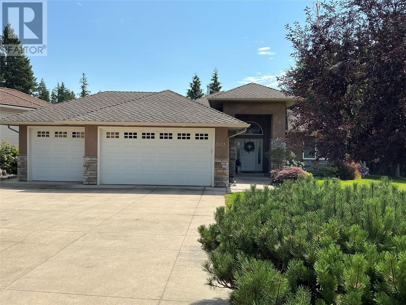89 - 20 William Jackson Way
Toronto, Ontario
Experience the perfect balance of nature and city living at Lake & Towns in vibrant South Etobicoke.This modern 3-bedroom urban townhome offers a spacious open-concept layout, 9-foot ceilings on the main level, and sleek finishes including quartz countertops and stainless steel appliances. Enjoy outdoor entertaining on your private rooftop terrace with a BBQ gas line.Ideally located at Lakeshore Blvd & Kipling Ave, this home is just steps from Humber College Lakeshore Campus, a short 6-minute drive to Mimico GO Station, and 12 minutes to Pearson Airport. Commuting is a breeze with quick access to the Gardiner Expressway and Hwy 427.Additional features include secure underground parking, ample visitor parking, and close proximity to parks, shops, and restaurants. Whether you're a young family, professional, couple, or downsizer, this is an exceptional place to call home! (id:60626)
RE/MAX Realtron Realty Inc.
RE/MAX Realtron Yc Realty
2475 Skedans Rd
Langford, British Columbia
Welcome to 2475 Skedans Road – a beautifully updated 3 bed, 2 bath home tucked away on a quiet cul-de-sac in the heart of Langford! This bright and spacious 2,088 sq.ft. home features newer hardwood floors, carpet, tile, and an updated kitchen with newer countertops and backsplash. The main level offers a warm, inviting living room with a cozy wood-burning fireplace, while the lower level boasts a large family room—perfect for kids, hobbies, or movie nights. Outside, enjoy a fully refinished front deck and a brand-new 464 sq.ft. back deck, ideal for relaxing or entertaining. Set on a generous lot and just minutes from schools, shopping, Thetis Lake, and Westshore Town Centre—plus only 20 minutes to Downtown Victoria—this is an incredible opportunity to own a move-in-ready home in a prime location!Don’t miss your chance to own this fantastic, centrally located family home. (id:60626)
Coldwell Banker Oceanside Real Estate
V1 Prairie Dawn Drive
Dundurn, Saskatchewan
Don’t miss your opportunity to invest in this up-and-coming community. Connecting two major cities and only 20 minutes south of Saskatoon, the town offers a Provincial Park and Lake just minutes away. Dundurn's K to Grade 6 school is a short walk away. Grades 7 to 12 attend Hanley School and are bussed there daily. This mixed zoning property allows many different opportunities. You can easily turn the main floor into a legal suite to make an extra income while you enjoy spacious independent space upstairs. Or you can use the main level for your business as an office or retail store. The ground floor of 639 sq ft area offers you a variety of possibilities for a wide spectrum of business needs. This unit has a living area of 1786 sq ft, with 3 bedrooms, 2 bathrooms and a two-space attached garage. Second floor features a large living and dining area, kitchen, two bedrooms, a full washroom and a balcony. Huge master bedroom with walk-in closet, ensuite bathroom, a sunny balcony on the third floor. Take advantage of this competitive introductory price and the current low-interest rate on home loans - Act fast before it’s gone (id:60626)
Aspaire Realty Inc.
7 Merriman Court
Cramahe, Ontario
OPEN HOUSE - Check in at Eastfields Model Home 60 Willowbrook St., Colborne. The Brix is a one-of-a-kind custom bungalow in the new Eastfields community built by prestigious local builder. Designed exclusively for a prime cul-de-sac lot, this unique home offers 2,325 sqft of thoughtfully designed living space, featuring a fully finished basement with a walk-out, making it the only model of its kind in the entire community. Step inside through the private foyer, where you'll find a closet for storage and a rough-in elevator, which can also be used as an additional storage closet. The open-concept kitchen, dining, and great room provide a spacious and welcoming feel, with an optional fireplace and access to a back deck. The main floor is home to a primary bedroom retreat, complete with a large walk-in closet and a luxurious 4-piece ensuite. Access the garage through the mudroom, which is conveniently equipped with laundry and a powder room. Downstairs, the fully finished basement expands your living space with two additional bedrooms, a full bathroom, and a large rec room/family space with a walk-out to the backyard. This home comes packed with quality finishes including: Maintenance-free, Energy Star-rated North star vinyl windows with Low-E-Argon glass; 9-foot smooth ceilings on the main floor; Designer Logan interior doors with sleek black Weiser hardware; Craftsman-style trim package with 5 1/2 baseboards and elegant casings around windows and doors; Premium cabinetry; Quality vinyl plank flooring; Moen matte blackwater-efficient faucets in all bathrooms; Stylish, designer light fixtures throughout. August 28, 2025 closing available & 7 Year Tarion New Home Warranty. (id:60626)
Royal LePage Proalliance Realty
601 Winnipeg Street
Penticton, British Columbia
Iconic downtown Penticton home, fully gutted ready to restore or demo. The 1923 house has a lot of character and charm from days past including roof lines, gable ends, front porch/pillars and some OG flooring. The property is a lot and a half with 2 titles (601 and 609 Winnipeg) currently zoned R4S with RM3 properties in close proximity, if you are looking to develop a quick stop by city hall is well worth the time. The property has road on 2 sides and an ally at the rear perfect for many much more dense uses. Contact listing agent for an information package. (id:60626)
Royal LePage Locations West
117 Kingsland Court Se
Airdrie, Alberta
Welcome to this beautifully upgraded and fully finished walkout home that offers space and comfort for the whole family. From the moment you step inside, you are greeted by a grand open foyer that flows effortlessly into a spacious open-concept main floor highlighted by impressive 10 ft ceilings. The heart of the home is the stunning kitchen featuring a large central island, gleaming granite countertops, warm wood cabinetry, and a walk-in pantry. It is perfectly designed for everyday living and entertaining. Just off the kitchen, the generous dining area leads out to a raised deck, ideal for morning coffee or evening BBQs. The living room is equally impressive with rich hardwood floors, a cozy gas fireplace surrounded by custom built-ins, and expansive windows that bring in beautiful natural light. Upstairs, you will find 9 ft ceilings and a bright, airy bonus room with a vaulted ceiling, perfect for movie nights. The upper level also includes 2 spacious bedrooms, a stylish main bathroom, a well-appointed laundry room with built-in storage, and a luxurious primary suite. The primary suite features its own vaulted ceiling, a large ensuite with soaker tub and separate shower, and a walk-in closet. The fully finished walkout basement continues the theme with 9 ft ceilings, a 4th bedroom, another full bathroom, and a large family room ideal for entertaining or games area. Step outside to your backyard oasis complete with mature trees, an exposed aggregate patio, a dog run, and gorgeous landscaping. Additional features include central air conditioning, ample storage, and an unbeatable location in a beautiful cul de sac. This home is surrounded by scenic walking paths, large pond, playgrounds, and established schools. With easy access to shopping, restaurants, and commuter routes, you will love the convenience and community that King’s Heights offers. (id:60626)
Cir Realty
82 Duchess Drive
Delhi, Ontario
This 1495 square foot TO BE BUILT home boasts 2 bedrooms, 2 baths, and an array of exquisite finishes. Step into the open-concept kitchen, dining, and living room adorned with 9-foot ceilings, promising a spacious and inviting atmosphere. Enjoy the convenience of a 2-car garage equipped with auto garage door opener and hot/cold taps, alongside a lawn that will be fully sodded for outdoor enjoyment. Retreat to the primary bedroom oasis, featuring a tiled shower, and a generous walk-in closet. Patio doors from the dining area leads to a charming covered composite deck, perfect for outdoor gatherings. With main floor laundry and the opportunity to customize finishes, this home offers both luxury and practicality. Act now to make this dream home yours! *Please note: The photos provided are from a similar model. The fireplace is not included. This home is to be constructed. Don't miss out on this opportunity to own this home in the Town of Delhi today! (id:60626)
RE/MAX Erie Shores Realty Inc. Brokerage
14 Blackfoot Place
Woodstock, Ontario
Prime location close to all schools and shopping. Nestled in a tranquil and private setting, 14 Blackfoot offers a harmonious blend of comfort and nature. This charming two-storey residence is perfect for those seeking a peaceful retreat without sacrificing convenience. Key Features Bedrooms: The home boasts 3+1 bedrooms, providing ample space for family living, guest accommodations, or even a home office. Each room is designed to offer comfort and privacy, ensuring a restful atmosphere. Primary Suite: The spacious primary bedroom includes a luxurious ensuite bathroom, offering a private sanctuary for relaxation. This feature provides a touch of elegance and convenience, making it the perfect retreat after a long day. Living Spaces: The main living area is centered around a cozy gas fireplace, creating a warm and inviting ambiance. This focal point adds character to the home and is ideal for gatherings with family and friends during cooler months. Outdoor Features: The property is enveloped by lush trees, enhancing the sense of privacy and seclusion. The treed surroundings provide a serene backdrop and create opportunities for outdoor enjoyment, whether it's a leisurely stroll or a quiet moment with nature. Location: Situated close to conservation trails, this location is perfect for nature enthusiasts and those who enjoy outdoor activities. The trails offer endless opportunities for hiking, biking, and exploring the natural beauty of the area. This property at 14 Blackfoot is a rare find, combining the comfort of modern living with the tranquility of its natural surroundings. Whether you're looking for a family home or a peaceful retreat, this residence is sure to meet your needs with its blend of thoughtful design and prime location. (id:60626)
Royal LePage Triland Realty Brokerage
58 Mcdougall Drive
Barrie, Ontario
Welcome to 58 McDougall Drive - an ideal family home that backs onto picturesque Hanmer Park! The private backyard offers a beautiful mature landscape plus a spacious deck, perfect for entertaining or simply unwinding in a peaceful setting. Located in North Barrie, this home boasts over 3,200 sq ft of finished living space in a family-friendly, well-established neighbourhood with tree-lined streets. The main floor features hardwood and tile throughout and offers a great layout with two family rooms (one with gas fireplace), separate office with double doors, large eat-in kitchen with a walk-in pantry, and formal dining room. Enjoy the convenience of main floor laundry with access to both the garage and side yard. Upstairs, you'll find four generous bedrooms, including a spacious primary suite with a walk-in closet and 4-piece ensuite complete with soaker tub and separate shower. The basement adds even more versatility with a recreation room, hobby room, and workshop area ideal for work, play, or extra storage. Recent window updates offer added peace of mind, with the front replaced in 2020 and the rear in 2024. All of this in a prime location close to shopping, dining, commuter routes, and seasonal amenities such as skiing, hiking, and biking trails. A perfect place for your family to call home! (id:60626)
Royal LePage First Contact Realty
821 Arthur Street
Fort Erie, Ontario
Welcome to Peace Bridge Village PH 4 in Fort Erie. The Mulgrave Model is a detached 2 Storey 2111 SQFT located in prime Location within Fort Erie . The Main Level offers a kitchen , open concept family room , dining and breakfast areas and a conveniently located laundry room and mud room . The Second floor offers 4 bedrooms and two 4 PC baths. Double Car garage and four private parking spaces make this home ideal for a large or growing family or investors looking to expand their real estate portefolio in a growing city near beaches, Lake Erie, Major Highways, schools ,shopping and and plenty of walking Trails. All finishes to be selected during Design Centre meeting with builder . Dimensions including floor spaces and lot sizing may differ from that quoted.Hurry Only $50K Deposit ! Call LA for more information or inquire about other lots available (id:60626)
Royal LePage NRC Realty
Model 2 - 768 Burwell Street
Fort Erie, Ontario
Fantastic opportunity to own a brand new high quality home in the growing Niagara community of Fort Erie, ON. Fort Erie boasts a variety of amenities and attractions, including scenic parks,recreational facilities, waterfront activities, and cultural events. Whether you enjoy outdooradventures, shopping excursions, or simply relaxing in a tranquil environment, Fort Erie has something for everyone. (id:60626)
Royal LePage Burloak Real Estate Services
768 Burwell Street
Fort Erie, Ontario
Welcome to your opportunity to customize and own a brand new home in the charming town of Fort Erie, Ontario. This vacant lot offers a prime location for building your dream home – a modern, stylish 3-bedroom raised bungalow designed with comfort and functionality in mind. Situated in the heart of Fort Erie, this lot is nestled in a peaceful neighborhood, offering a serene retreat while still being conveniently close to many amenities. Enjoy the best of both worlds with easy access to schools, parks, shopping centers, dining options, and more, all within a short distance. This is your chance to own a brand new home tailored to your tastes and preferences. Take advantage of this rare opportunity to build your dream home in Fort Erie. Contact us today to learn more about this vacant lot and the proposed design for the 3-bedroom raised bungalow. Don't miss out on the chance to make this your own piece of paradise in Ontario! (id:60626)
Royal LePage Burloak Real Estate Services
532 Barrage Street
Casselman, Ontario
BUILD YOUR DREAM HOME HERE! INCREDIBLE WATERFRONT property to make your own. Not a detail has been overlooked in this stunning 3 bedroom home by Solico Construction. The luxurious and contemporary Lila model (2083 sqft) features spacious, open concept living space, gleaming hardwood flooring, modern light fixtures, 9' ceilings and gorgeous open hardwood staircase. Gourmet kitchen boasts full cabinetry to the ceiling, quartz countertops & large island & eating area, perfect for entertaining. Beautiful, oversized windows provide gorgeous views of the waterfront. Spacious Primary bedroom with walk-in closet and 4 piece ensuite with double sink vanity. Additional bedrooms are of a generous size. Laundry room conveniently located on the second level. 4-piece luxury bath complete the top floor. This home has not been built. Photos are of a similar unit to showcase builder finishes. Make this home truly your own -choose the Lila model as featured here or select another model to suit your needs. (id:60626)
Exp Realty
Part 2 Meadow Vista Crescent
East Gwillimbury, Ontario
First-Time Home Buyer? You may be eligible for a GST Rebate of up to $38,000 off the listed Purchase Price with the Government of Canada's New Legislation. Stylish Freehold Townhome in the Heart of Holland Landing - Spring 2026 Occupancy Welcome to this beautifully designed all-brick freehold townhome by First View Homes' ideally located in a well-established community surrounded by detached homes. This 3-bedroom, 2-bathroom home offers 1,355 sq.ft. of thoughtfully planned living space called the Scarlett Model, with closings scheduled for Spring 2026 and the exciting opportunity to select your finishes and customize the home to suit your style. Step inside to discover a bright and open main floor featuring 9' ceilings, hardwood flooring, and a stunning kitchen with tall upper cabinets, a large island with quartz countertops and plenty of space to cook and entertain for family and friends. A 6' patio door leads to the backyard, perfect for outdoor enjoyment. The elegant stained hardwood staircase with modern metal pickets leads to the upper level, where you'll find all three bedrooms and a conveniently located laundry room, and two full bathrooms. The unfinished basement includes a cold cellar, ideal for cold storage. The Paved driveway adds curb appeal and convenience also without a sidewalk for additional parking. Enjoy peace of mind knowing you're buying from a trusted builder with a reputation for quality craftsmanship. Additional models and floor plans are also available. Don't miss this opportunity to be part of a growing community with nearby amenities, schools, and easy access to major routes along with the Go-train. (id:60626)
Coldwell Banker Ronan Realty
134 Edgewater Ci
Leduc, Alberta
Your dream home is here!! WALKOUT 6 bedroom 2 storey backing on walking path, HUGE pie shaped lot in Edgewater Estates. This Jayman built Charlotte 28 is loaded with extras! Start with an incredible kitchen with waterfall island, quartz counters, gas cooktop, built in oven, designer backsplash and w/in pantry. Open concept main flr has Hunter Douglas blinds, luxury vinyl plank flooring, a bedroom and 4 pce bath. Upstairs are 3 large bedrooms - with the primary showcasing a 5 pce spa ensuite and fabulous closet. Movie night is perfect in the bonus room with glass french doors. A flex/office area and laundry room complete this level. The bright basement has a side door entrance, 2 bedrooms, full bath, storage room and rec room with access to the outdoor concrete patio. A wet bar with bar fridge is perfect for entertaining. For the dog lovers -a fenced in run. The heated garage has new epoxy floor - so easy to clean. A/C for summers and SOLAR ready! Love the park across the street! Close to schools! (id:60626)
Now Real Estate Group
603 4028 Knight Street
Vancouver, British Columbia
Worth to CHECKING OUT THIS UNIT ! The QUIET courtyard views & CORNER UNIT features mountain and city views from living room & kitchen. Definitely it is in a PERFECT RECTANGULAR size at each area. In renovations on 2019 including crown moulding, engine HARDWOOD floors. Bathrooms sinks and toilets replaced in 2020. Replaced a dishwasher last year, California closet organizers. Oversized lockers. just steps to price smart foods, the public library, banks, cafes and restaurants and T&T supermarket. Quick access to both Downtown and Metrotown makes commuting a breeze. 2 pets and rental friendly. Parking #160-P4 , Storage lock #138-P4 (id:60626)
Lehomes Realty Premier
2472 Capitol Hill Crescent Nw
Calgary, Alberta
This property is a prime location/opportunity for Developers/Investors or Homeowners that would like to build their equity to maximize the home value. This home sits on a 50 ft x 120 ft lot. Ideally situated a close walk to the U of Calgary, 10 minutes to Downtown, shopping schools, parks. Banff Trail LRT station. This home features newer shingles(2019) newer hot water tank, and some newer windows (id:60626)
Maxwell Capital Realty
107 - 600 Alex Gardner Circle
Aurora, Ontario
Location! Location! Location! Welcome Home To This 3-Bedroom End Unit Townhome Perfectly Nestled In the Vibrant Heart Of Aurora. Built By The Highly Reputable Treasure Hill! 9-Foot Ceilings On Main And Sleek Laminate Flooring Throughout. This Stylish Home Features Large Windows That Fills With Natural Light Throughout. The Contemporary Open Concept Kitchen Is Equipped With Upgraded Stainless Steel Appliances. The Master Bedroom Boasts A 3pcs Ensuite With Large Window And Double Closet. Close to Everything, Restaurants, Schools, Parks, Community Centre, Short Walk To GO Station, And More. (id:60626)
Century 21 Landunion Realty Inc.
509 6658 Dow Avenue
Burnaby, British Columbia
Welcome to Moda by Polygon. This corner split two-bedrooms home has an efficient layout and is loaded with amenities. Starting with 24hrs concierge, gym, party room, meeting room and designated shower room for your beloved pets. The location has the perfect walk-score across from Metrotown Metropolis Shopping Centre, Walmart, T&T, Superstore, Crystal Mall, Burnaby Public Library and just steps away from skytrain, bus-loop, family friendly Bonsor recreation complex and home of the South Burnaby Youth Metro Club! (id:60626)
Oakwyn Realty Ltd.
1245 Huron Court
Innisfil, Ontario
Get Ready To Fall In Love With 1245 Huron Court, A Beautifully Upgraded And Rarely Offered 3 Bedroom, 3 Bathroom Corner Townhouse In The Heart Of Alcona, One Of Innisfil's Most Vibrant And Growing Communities! Sitting On An Oversized Lot With A Double Car Garage, Double Driveway, And A Spacious Backyard, This Home Offers The Perfect Blend Of Space, Comfort, And Style. Inside, Enjoy A Long List Of Thoughtful Upgrades Including A Modern Kitchen And Bathrooms, Sleek Pot Lights Throughout, Updated Copper Electrical (100 Amp), And Refreshed Plumbing. The Convenient Mudroom With Direct Garage Access Features Wall Heating For Added Comfort, Along With A Gas Hookup In The Garage, Central Vacuum System, And Whole-Home Humidification That Add To The Homes Functionality, While Natural Gas Connections For The Stove, Dryer, And BBQ Offer Everyday Ease. The Fully Finished Basement Adds Even More Living Space And Features A Stylish Full Bathroom With A Glass Shower, A Generously Sized Rec Area, And Plenty Of Additional Storage. Recent Exterior Updates Include Asphalt Shingles, Windows And Doors, New Soffits, Eaves, Downspouts, And Concrete Work All Around Plus An Oversized Garage Door, Extra-Large Gazebo, And Garden Shed For All Your Storage And Outdoor Entertaining Needs. Perfectly Situated Just Minutes From Innisfil Beach Park, The Local Recreation Complex, Big Cedar Golf Club, Walmart, Costco, Highway 400, And The Barrie South GO Station, This Move-In Ready Home Checks Every Box And Delivers The Lifestyle You've Been Waiting For. Don't Miss Your Chance To Make It Yours! (id:60626)
Royal LePage Signature Realty
1163 Wellington Dr
Qualicum Beach, British Columbia
Welcome to 1163 Wellington Dr, a move-in ready and very desirable Chartwell rancher in beautiful Qualicum Beach. This charming 1703 sq ft, 3-bedroom, 2-bathroom home with family room plus sunroom (included in sq ft) offers a fantastic layout with abundant natural light. The skylit entrance sets the tone for the bright and airy interior, featuring crown molding, recessed lighting, and a lovely bay window. The open-concept living and dining room flows seamlessly into the kitchen and cozy family room. The living room boasts a feature mantel fireplace, adding warmth and charm. The kitchen offers generous cabinetry, a serving/eating bar, and a convenient nook for casual dining. Garden doors lead from the family room to an inviting enclosed sunroom with patio access, perfect for enjoying the garden views year-round. The primary suite is spacious, with a walk-in closet and a 3-piece ensuite with a shower. Two additional bedrooms, and a functional laundry room with storage, a sink, and garage access complete the home. Located in sought-after Chartwell, this home is surrounded by low maintenance, landscaped, and fenced yard offering privacy and ample space. Enjoy nearby community walking trails and easy access to beaches, marinas, golf courses, and the many amenities of both Qualicum Beach and Parksville. Contact us today to schedule your private showing! Measurements are approximate and should be verified if important. (id:60626)
RE/MAX Professionals
607 8580 River District Crossing
Vancouver, British Columbia
Welcome to Two Town Centre in the center of River District developed by Wesgroup. Spacious West facing 2 Bedroom + 2 Bath + Flex home features an open concept floor plan, this unit has 916 sqft interior, unit features with quartz countertops, lots of window and natural lighting, S/S appliances and in-floor radiant heat. Club Central: fitness centre, swimming pool, hot tub, sauna, squash courts & multi-purpose room. Centrally located with grocery store, restaurants, banks, shops and cafes. 2 parking stalls (SIDE BY SIDE) and 2 storage lockers... Don't miss out this cozy home and call for a showing. (id:60626)
Magsen Realty Inc.
1305 - 8 Tippett Road
Toronto, Ontario
Spacious and bright 3-bedroom, 2-bathroom corner unit in the sought-after Express Condos! Enjoy open-concept living with modern finishes, 2 side-by-side owned parking spots, and a convenient locker. Just steps to Wilson Subway Station, with easy access to Hwy 401, Allen Rd, Yorkdale Mall, restaurants, and shopping. Ideal for commuters and families alike, don't miss this rare opportunity! (id:60626)
Century 21 Percy Fulton Ltd.
302 8533 River District Crossing
Vancouver, British Columbia
Seldom available inside CORNER SUITE at the vibrant River District Village. This AIR-CONDTIONED spacious 2-bedroom + den, 2 bath home features 8'-5" ceilings for the bright & airy feeling with a direct view to the quiet inner courtyard, laminated floorings, large covered balcony. The chef inspired kitchen boasts quartz countertops & tiled backsplash, high-end Jenn-Air stainless steel appliances with gas cooktop. Primary bedroom features a large walk-in-closet and a 3 piece ensuite with in-floor radiant heating. The second bedroom is non-adjoining for maximum privacy. Enjoy exclusive access to Club Central, a 14,000sf amenity center with indoor pool, hot tub, sauna, steam room, a fully equipped gym, indoor basketball & squash courts plus multiple social lounges, kids' playroom and more. (id:60626)
RE/MAX Crest Realty
1307 4028 Knight Street
Vancouver, British Columbia
Experience stunning city and mountain views from this rare "07" floor plan at King Edward Village. This bright and airy southeast corner unit offers two separated bedrooms, two full bathrooms, and a versatile flex space, perfect for a home office or extra storage. Enjoy modern living with an open kitchen featuring granite countertops, s/s appliances, and an eating bar, plus a sunny balcony for outdoor relaxation. The well-maintained building includes a gym, party room, and ample visitor parking. Conveniently located steps from Save-On-Foods, local shops, cafes, the public library, transit, and Kingcrest Park. Pet-friendly with rentals allowed - an excellent home in a vibrant neighborhood. Book your private showing today! Open House on July 05 (Sat) from 2 to 4 PM. (id:60626)
1ne Collective Realty Inc.
858 6320 No. 3 Road
Richmond, British Columbia
Rare opportunity to own a well-kept 2-bedroom, 2-bathroom condo in the heart of Richmond! This bright south-facing unit features a functional open layout and a large balcony with city and garden views. Enjoy a modern kitchen with European cabinetry, quartz countertops, and premium stainless steel appliances. The spacious primary bedroom includes a double-sink ensuite and walk-in closet. Amenities include a gym, lounge, kids' play area, BBQ space, and private dining room. Steps to SkyTrain, shopping, dining, parks, and more. Comes with one EV parking stall. Ideal for living or investment! (id:60626)
Laboutique Realty
1706 620 Cardero Street
Vancouver, British Columbia
CARDERO by BOSA, Coal Harbour newest Luxurious tower Designed by the award-winning Vancouver-based Henriquez Partners Architects. Beautiful one bedroom features floor to ceiling windows, wide plank oak hardwood through the entire unit, beautiful kitchen with Miele appliances, European cabinetry, built-in pull-out table, integrated speaker system, SMART HOME technology, air-conditioning and balcony. Amenities include 24 Hour Concierge, Automated Parcel Delivery room, Fitness Studio, Rooftop Terrace, Entertainment Lounge. Minutes walk to the Seawall, Stanley Park, world class restaurants, coffee shops. (id:60626)
RE/MAX Crest Realty
136 Queen Street W
South Bruce Peninsula, Ontario
Century home with timeless charm and modern comforts! Step into the perfect blend of historic character and modern luxury in this beautifully renovated 2 1/2 storey home. Featuring 4 principal bedrooms and a finished attic. This home offers exceptional living space with thoughtful updates throughout. The main floor offers a living room with a stunning stone fireplace, stained glass windows in both the living and dining room, complete the spaces with a touch of vintage elegance. The spacious kitchen has ample cabinet space for storage, granite countertops, a breakfast bar and a stunning backsplash. The mudroom is completed with custom shelving and main floor laundry, 2-pc bath and in-floor heat. The charming wood staircase to the second floor is flooded with light from the stained glass window. The second floor is where you will find 4 spacious bedrooms, a main 4-pc bath with in-floor heat, and a primary bedroom with a walk-in closet and an ensuite with a double vanity, glass shower and in-floor heat. The finished attic offers a variety of uses, including extra living space, office space, a potential in-law suite, or a dreamy sunlit studio. The exterior of this home is equally impressive. Relax on the covered back deck or soak up the sun by the above-ground heated pool with its expansive lounge deck. The oversized, gas-heated 2-car garage offers ample space for vehicles, a workshop, and storage. The beautifully landscaped yard with stone patio and fire pit is perfect for evening gatherings. Stone steps lead you to the covered front porch where you can sit with your morning coffee. Hepworth is a convenient location for accessing Sauble Beach (10 km), Wiarton (13 km) and Bruce Power (90 km). A rare opportunity to own a century home that's been completely renovated for today's lifestyle-inside and out! (id:60626)
Royal LePage Rcr Realty
45 Shoreview Drive
Barrie, Ontario
LUXURY UPGRADES & NATURAL BEAUTY IN BARRIE'S ESTABLISHED EAST END! Pride of ownership, modern finishes, bright and airy, carpet-free and turn-key! Beautifully maintained and thoughtfully upgraded home with 3+1 bedrooms, 2 bathrooms, finished lower level with walkout to fenced backyard, and inside entry to garage. This move-in ready home with numerous professional updates inside and out includes a renovated kitchen and bathrooms, updated windows and front door, refinished hardwood floors and stairs, fresh paint, newer interior doors, crown moulding, trim, lighting and tiled entryways, deck, stone patio, garage door, driveway, roof, chimney, fascia, soffits, and spouts. A short stroll brings you to Johnson's Beach, waterfront trails, Shoreview Park, schools, shops, and more. A short drive gives easy access to Hwy's 400 and 11, RVH, skiing, and local farmers markets. The modern kitchen offers stainless steel appliances, a stainless steel double sink, an abundance of cupboard and counter space, and overlooks the peaceful backyard. The spacious living room provides warmth and relaxation and rounds into the dining room with sliding glass doors to the backyard deck. Each beautifully renovated bathroom includes custom built-in storage. Four lovely bedrooms offer plenty of space to unwind, each equipped with upgraded closet shelving. The finished lower level offers flexible and generous living space with a gas fireplace, one bright bedroom, a 3-piece bathroom and walkout access - offering in-law suite potential. The fully fenced backyard is a private nature retreat lined with mature shrubs and trees and established perennial gardens. This home's park-like lot offers the potential for a pool and more. Additional highlights include a front bay window, wisteria-covered deck canopy and driveway parking for 4. With its convenient location, move-in ready interior, and resort-like outdoor space, this #HomeToStay offers a lifestyle you'll love coming home to! (id:60626)
RE/MAX Hallmark Peggy Hill Group Realty Brokerage
903 1250 Quayside Drive
New Westminster, British Columbia
East facing SPECTACULAR VIEW. 2 bedroom and 2 bathrooms. Living room and balcony with UNOBSTRUCTED Fraser River view with lots of natural sunlight. Indoor pool. One parking included. EV charging available. Please note tenant is on a month to month tenancy. (id:60626)
Royal Pacific Realty Corp.
128 16 Avenue Ne
Calgary, Alberta
This is a rare opportunity to acquire C-COR1 f6 h38 commercial vacant land in a prime location, facing 16 Ave NW and directly across from the potential future Green Line LRT station. This high-visibility site offers 5,382 SF of land with a maximum buildable area of 32,292 SF (F.A.R. 6) and allows for a building height of up to 38m (12 floors). The property benefits from exceptional exposure to heavy traffic on 16 Ave NW and convenient public transit access from both Centre St and 16 Ave.This site offers excellent development potential, with possible future uses including a medical clinic (family practice, dental, or specialists), retail store, professional office, restaurant, veterinary clinic, or convenience store. Whether you are an investor, developer, or business owner, this is an ideal location for growth and long-term success in one of the city's most rapidly expanding corridors. Don’t miss out on this outstanding investment opportunity—contact us today for more details! (id:60626)
Century 21 Bravo Realty
13 10151 240 Street
Maple Ridge, British Columbia
Welcome to Unit 13 at Albion Station, a townhome like no other in a community like no other. This upgraded home features 9ft main floor ceilings, artisan butcher block island, kitchen nook, custom wrapped fridge, pull out shelving in the kitchen, feature brick wall, Saltillo tile entry, California Closets in the primary, heated custom tiled bathroom floors and a Murphy bed in the guest room. The garden level offers a multi-purpose space. Exercise, socialize or relax with such amenities as surround sound, smart tv, bar fridge, sink, steel counters and New Age cabinets. Enjoy curated outdoor spaces with a private deck off the kitchen and a front yard garden deck. Beautiful mature trees compliment your space as do the surrounding gardens. Close to schools and Bruce's market too! Come to the open house June 7, 1-3PM and experience the Albion Station difference, where the neighbours know your name and home and community are at the heart of all we do. (id:60626)
Stonehaus Realty Corp.
408 1151 Windsor Mews
Coquitlam, British Columbia
Parker House by Polygon in Windsor Gate. This golden SE corner unit, letting you enjoy abundant natural light all day while avoiding harsh rooftop and afternoon sun exposure. Unobstructed views of lush garden landscapes, comfortable indoor-outdoor lifestyle year-round. No traffic noise, no future high-rise construction interference. Spacious 989sqft 2-bed 2-bath unit features 9' ceiling, bright white open kitchen has dual-side ventilation, a large quartz island, stainless steel appliances, gas stove. The master bedroom includes walk-through closet, a spa-style ensuite, space for king size bed. owners exclusive access to the 18,000 sqft Nakoma Club, a resort-style clubhouse that has all.10-minute living circle of Coquitlam centre. Shoppings, schools, parks and skytrain are all close to you! (id:60626)
Sutton Group - 1st West Realty
607 7575 Alderbridge Way
Richmond, British Columbia
Welcome to this Bright S/W facing Corner Unit and spacious two-bedroom + Den, Well-managed high-rise concrete building in central Richmond. 2 large bedrooms+ Den. 1060 sq. ft. Floor-to-ceiling windows with lots of natural light. One parking, locker, two balconies, a large fitness center, guest suites and a roof garden for you to enjoy all year round. Short walks to T & T supermarket, shops, restaurants, banks, Richmond Oval, and minutes to YV. School catchments: Richmond Secondary and Brighthouse Elementary. (id:60626)
Regent Park Fairchild Realty Inc.
165 9718 161a Street
Surrey, British Columbia
Showhome perfection meets parkfront living. This private & pristine home faces the courtyard & is CONVENIENTLY LOCATED w/ easy access to highway & all level of schools. Canopy offers direct access to Tynehead Park. The main flr offers a versatile layout w/ the kitchen thoughtfully positioned at the heart of the home-flanked by 2 spacious, interchangeable living & dining areas & a powder rm. All 3 bdrms are upstairs, along w/ a laundry closet while the master bdrm boasts a walk-through closet leading to a private ensuite-designed for comfort & ease. Enjoy the vibrant amenity center feat. a gaming lounge, party rm, gym, an outdoor patio & BBQ. Around the complex, enjoy playgrounds & an outdoor fitness circuit that blend nature & wellness. Your happy home awaits! Open House Sun, July 27 2-4pm (id:60626)
Keller Williams Ocean Realty Vancentral
45 Shoreview Drive
Barrie, Ontario
LUXURY UPGRADES & NATURAL BEAUTY IN BARRIE'S ESTABLISHED EAST END! Pride of ownership, modern finishes, bright and airy, carpet-free and turn-key! Beautifully maintained and thoughtfully upgraded home with 3+1 bedrooms, 2 bathrooms, finished lower level with walkout to fenced backyard, and inside entry to garage. This move-in ready home with numerous professional updates inside and out includes a renovated kitchen and bathrooms, updated windows and front door, refinished hardwood floors and stairs, fresh paint, newer interior doors, crown moulding, trim, lighting and tiled entryways, deck, stone patio, garage door, driveway, roof, chimney, fascia, soffits, and spouts. A short stroll brings you to Johnson's Beach, waterfront trails, Shoreview Park, schools, shops, and more. A short drive gives easy access to Hwy's 400 and 11, RVH, skiing, and local farmers markets. The modern kitchen offers stainless steel appliances, a stainless steel double sink, an abundance of cupboard and counter space, and overlooks the peaceful backyard. The spacious living room provides warmth and relaxation and rounds into the dining room with sliding glass doors to the backyard deck. Each beautifully renovated bathroom includes custom built-in storage. Four lovely bedrooms offer plenty of space to unwind, each equipped with upgraded closet shelving. The finished lower level offers flexible and generous living space with a gas fireplace, one bright bedroom, a 3-piece bathroom and walkout access - offering in-law suite potential. The fully fenced backyard is a private nature retreat lined with mature shrubs and trees and established perennial gardens. This home's park-like lot offers the potential for a pool and more. Additional highlights include a front bay window, wisteria-covered deck canopy and driveway parking for 4. With its convenient location, move-in ready interior, and resort-like outdoor space, this #HomeToStay offers a lifestyle you'll love coming home to! (id:60626)
RE/MAX Hallmark Peggy Hill Group Realty
3205 4650 Brentwood Boulevard
Burnaby, British Columbia
Welcome to Amazing Brentwood Building 3! This 32nd Floor South Facing Corner unit has breathtaking mountains and city views from every room! Built by the renowned Shape Properties known for their excellent quality and craftsmanship. This home features 2 bedrooms 2 bathrooms with 777 sqft of living space, and a large 384 sqft wrap-around outdoor patio with panoramic views. Its gourmet kitchen with Bosch appliances and open layout is perfect for entertaining! Comes with EV parking with FREE charging! Located in the heart of Brentwood this home is steps to shopping, transit, recreation and so much more! Book your private showing today! Openhouse July 26 Saturday at 2:30pm to 4:30pm (id:60626)
RE/MAX City Realty
1105 8831 Lansdowne Road
Richmond, British Columbia
SPACIOUS 2 bedrooms and 2 full bath + Den concrete high-rise with stunning view in the heart of Downtown Richmond. This north-facing home provides over 1250 Sq Ft of living space with a functional layout. The 2nd bedroom connects to the den. Floor to ceiling windows throughout with ample natural light. Huge 112 Sq Ft balcony provides nice Mountain/Park/City views. 1 Parking and 1 storage locker on second floor. Amenities include guest suite, exercise centre, outdoor swimming pool, and hot tub. Low maintenance fee. Steps away to Skytrain, Lansdowne Mall with T&T, Kwantlen, and newest addition Garden City Park (id:60626)
Selmak Realty Limited
225 2083 Alma Street
Vancouver, British Columbia
This retail unit sounds versatile and well-equipped for a range of businesses! The 428-square-foot space, located on the ground floor, makes it accessible and visible, ideal for drawing in foot traffic. Being in Point Grey and Jericho Village is a bonus, as both areas have a good mix of residents and visitors, enhancing the potential customer base. With air conditioning, a fully finished bathroom, and a spacious front office/reception area, it would indeed suit a variety of uses. Whether it's for a bubble tea shop, salon, spa, or health-related business, the layout and amenities seem ready to accommodate a new tenant quickly. The additional office area can provide flexibility'whether for consultations, storage, or administrative work. (id:60626)
Pacific Evergreen Realty Ltd.
1108 3080 Lincoln Avenue
Coquitlam, British Columbia
Look ! this corner unit with a 88 sq.ft. balcony. The unit features floor heating in kitchen and master bathroom, and stainless steel appliances with gas cook-top. It is next to Park, Henderson Place, Coquitlam Centre, with easy access to Douglas College, Pinetree Secondary, library, City Hall, aquatic centre and the future sky-train station. (id:60626)
Homeland Realty
3001 567 Clarke Road
Coquitlam, British Columbia
Welcome to the 567 Clarke+Como by Marcon, where location, quality and style speak loudest. Indulge yourself in the breathtaking million dollar heaven to earth view. Look North to Burnaby Mountain, West to Burnaby/Vancouver, South to the Fraser River, New Westminster and Surrey, you are on top of the world! Surround yourself with world class amenities including gym, indoor and outdoor basketball courts, ping pong room, kids room, yoga room, music room, karaoke room, party room, sauna etc. Guest visiting? No problem! There are plenty of visitors parking for free. Book one of the guest rooms for them if you would like them to stay for a week or two! The Burquitlam Skytrain across the street. Shopping, services, community center, schools, parks, are all near by. Open House June 01 2-4PM. (id:60626)
Sutton Group - 1st West Realty
802 7388 Kingsway
Burnaby, British Columbia
Welcome to Kings Crossing I by Cressey-where luxury, lifestyle, and location converge. This bright and spacious corner unit features 2 beds, 2 baths, soaring ceilings, A/C, and a generous balcony with unobstructed views. The signature Cressey Kitchen is a chef´s dream with quartz countertops, double fridge, gas cooktop, and built-in oven. Resort-style amenities include a 2-level fitness centre, indoor basketball and squash courts, sauna/steam, rooftop garden, lounge, and full concierge service.1 minute to the bus stop and unbeatable walkability to SkyTrain, Highgate Village, No Frills, community centre, schools, and more. Just a few minutes drive away from Metrotown: 1 parking + 1 locker. A must-see for the discerning buyer-book your private showing today. (id:60626)
Exp Realty
5704 - 11 Wellesley Street W
Toronto, Ontario
**You will fall in love with the charming view ** Welcome to " Wellesley on the Park ", luxurious south unit on 57 floor with stunning city & lake view! Great size 579sf, 1+den ( could used as 2 br ). High end built-in appliances & beautiful finishing throughout. 1.6 acre park & nice amenities. Steps to subway station, universities, around yorkville area, financial district and much more. Bonus 1 parking & 1 locker. Extras: Integrated refrigerator & dishwasher, cooktop, stainless steel wall oven, b/i microwave, exhaust hood, front load washer & dryer. The current lease is Month to Month. **EXTRAS** Integrated refrigerator & dishwasher, cooktop, stainless steel wall oven, b/i microwave, exhaust hood, front load washer & dryer. (id:60626)
Nu Stream Realty (Toronto) Inc.
204 2501 161a Street
Surrey, British Columbia
Highland Park! Welcome to this immaculate 3 bed, 3 bath townhome in the heart of Grandview, featuring a rare full driveway out front-large enough to fit most trucks! Enjoy a walkout, west-facing backyard directly off the kitchen, perfect for indoor-outdoor living and entertaining. The kitchen boasts white cabinetry, granite countertops, stainless steel appliances, and a spacious island. Custom built-in cabinetry in the living room for added style and functionality. Three bedrooms upstairs including the primary bedroom ensuite. Highland Park offers resort-style amenities including a pool, hot tub, clubhouse, indoor hockey rink, yoga studio, and theatre room. All of this just steps away from Grandview Corners, schools, transit, and every convenience you could need. (id:60626)
RE/MAX Colonial Pacific Realty
202 3131 Murray Street
Port Moody, British Columbia
Discover elevated living in this 2 bed + den, 2 bath home with 9ft ceilings and a bright, open layout. The sleek kitchen offers under cabinet lighting, quartz counters, and stainless steel appliances. Enjoy the convenience of in suite laundry and the comfort of two full bathrooms. Step outside to a large patio with gas hookup and hose bib perfect for BBQs and outdoor heaters. Enjoy over 200 square ft of outdoor space on this southwest corner deck that leads into a shared courtyard just steps from the clubhouse featuring a lounge, theatre, and amenity room. Upstairs, relax or entertain in the rooftop lounge with expansive outdoor space. Located in the heart of the Brewery District, you're minutes from Rocky Point Park, trails, shopping, dining, and transit. (id:60626)
Sutton Group-West Coast Realty
506 - 19 Grand Trunk Crescent
Toronto, Ontario
Welcome To This Luxury 2+1 Bed, 2 Bath Corner Suite In The Heart Of Downtown Toronto. Newly Renovated And Sun-Filled Northeast Corner Unit Offering Stunning City Views And Upscale Urban Living. This Spacious Suite Features A Modern Open-Concept Layout With Floor-To-Ceiling Windows, Brand New Flooring, Pot Lights, Upgraded Glass Insert Doors, And Custom Built-In Professional Cabinetry Throughout. The Updated Kitchen Boasts Stainless Steel Built-In Appliances, Quartz Countertops, Smart Built In Cabinetry And A Breakfast Bar. Both Bedrooms Are Generously Sized With Large Windows, Including A Primary With Private Ensuite. Tastefully Renovated With Built In Cabinetry And Bathrooms With High End Smart OVE Toilets! Steps From CN Tower, Rogers Centre, Union Station, Harbourfront, Financial District, Restaurants, And More. Building Amenities Include 24-Hour Concierge, Fitness Centre, Indoor Pool, Visitor Parking, And Party/Meeting Room. (id:60626)
Ipro Realty Ltd.
29 Redstone Link Ne
Calgary, Alberta
Welcome to this well maintained home in the community of Redstone, offering nearly 3,500 square feet of thoughtfully designed living space. Nestled in a quiet, family friendly neighborhood, this home is just minutes from vast amount of amenities, restaurants, and shopping.With 6 bedrooms and 4.5 bathrooms, there's plenty of space for a growing family. The 2-bedroom illegal basement suite, complete with its own laundry, provides an excellent mortgage helper or private living space.Enjoy the convenience of easy access to Stoney Trail, Cross Iron Mills, and the Calgary Airport, making travel and commuting effortless. The property sits on a generous 4,900 sqft lot, featuring a large backyard with back alley access—perfect for outdoor gatherings and additional parking options.This home is an incredible opportunity for families or investors alike. Don’t miss your chance to make it yours! (id:60626)
Real Broker
2523 Golf View Crescent
Blind Bay, British Columbia
Welcome to 2523 Golf View Cres. This classy all-rancher is immaculate inside and out with no stairs, low maintenance grounds and a private deck to admire the natural landscape. Situated in the heart of Blind Bay’s golf district you will appreciate the many shops and restaurants within walking distance. Curb appeal gets a big 10 here with the elegant stone and stucco entrance. A spacious foyer confirms the expectations that await. Sight lines continue through the open living area to the lush landscape beyond with an ample wall of windows for natural light and 9 foot ceilings to enhance the experience. Open kitchen with level island sparkles with new white quartz counters and quality maple cabinetry offering convenient access to the covered deck with NG BBQ hook-up for the chef who’s actively engaged. Solid 3/4” maple hardwood flows through the living room and study. Your master suite awaits and won’t disappoint. From your king sized bed the views of this almost 1/3 acre plot offer a perfect shot of sunshine in the morning. Coffee time beckons you to the covered deck where silence and sounds of nature abound. The 4 piece ensuite offers the usual suspects with easy access soaker tub and a large stand alone shower. Extra perks like built-in vacuum, newer furnace and hot water tank, in-ground irrigation, ample storage solutions in the heated crawlspace and Blind Bay’s notorious low taxes make this decision easy for you. Check out the virtual tour and START PACKIN’ ! (id:60626)
Stonehaus Realty (Kelowna)


