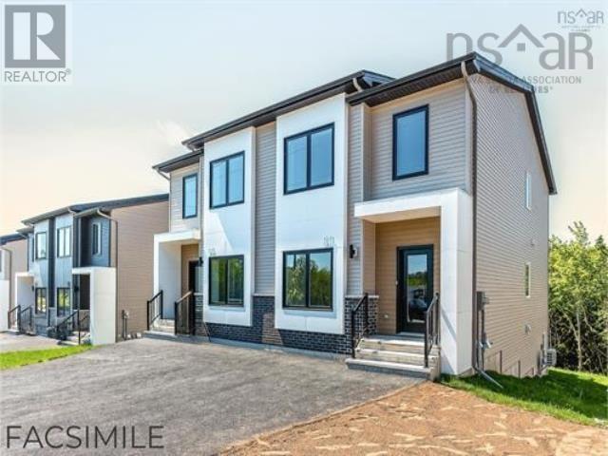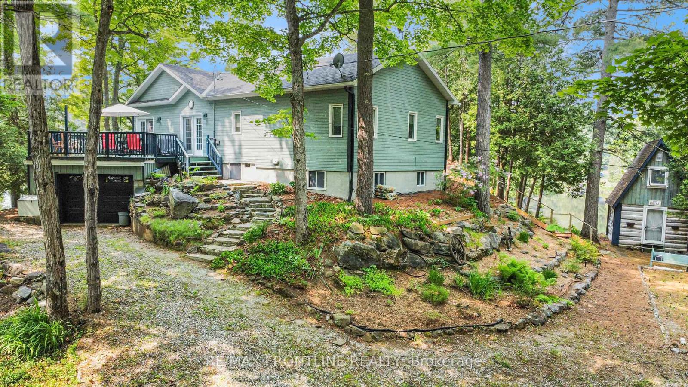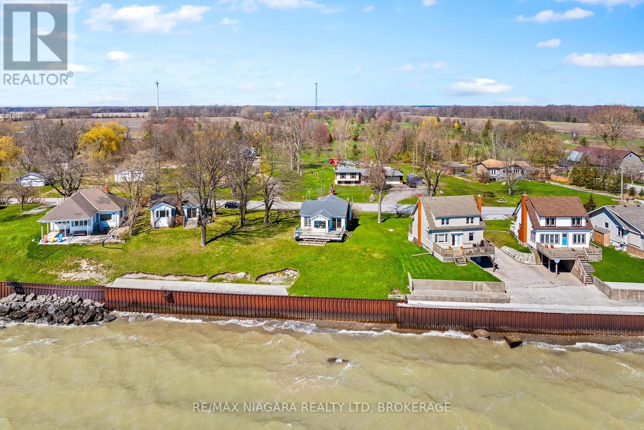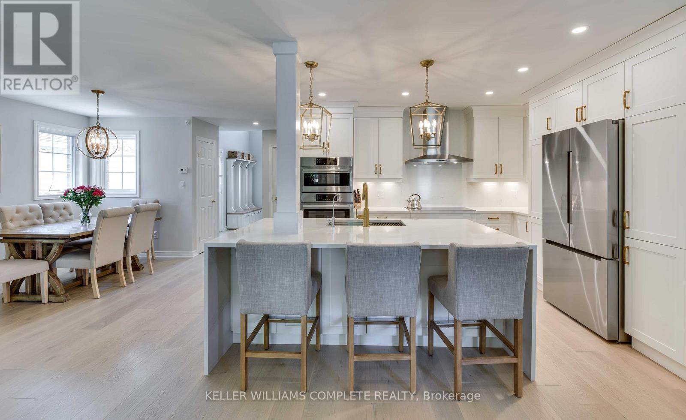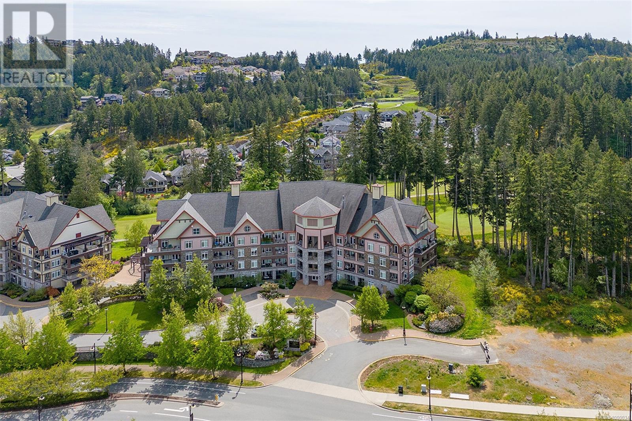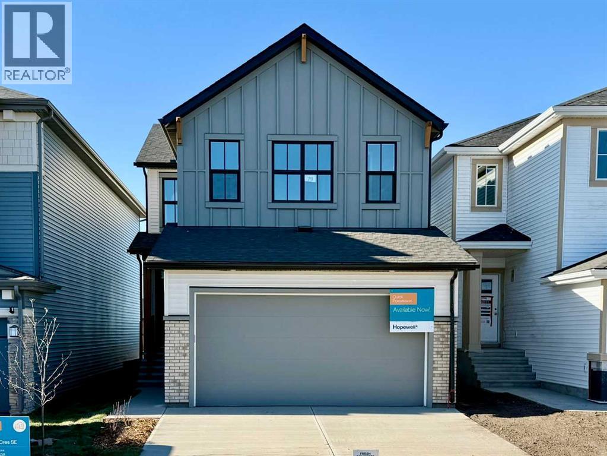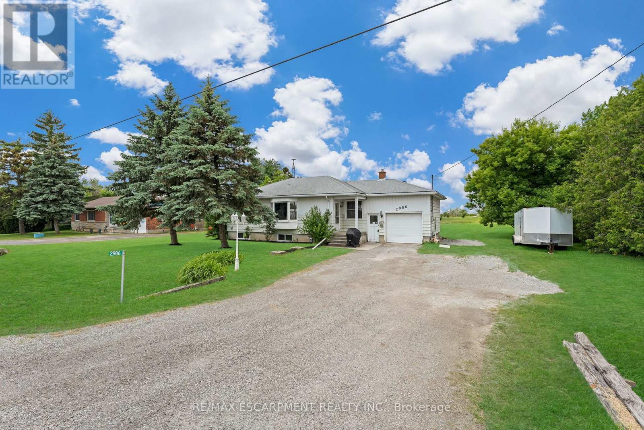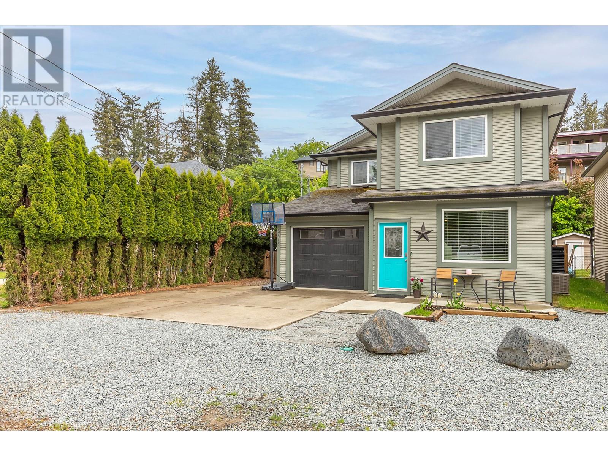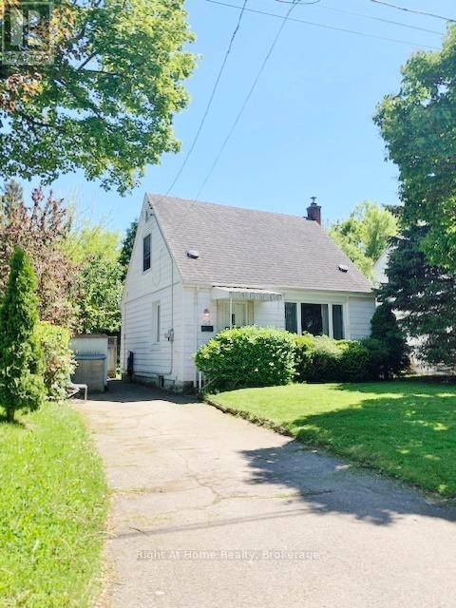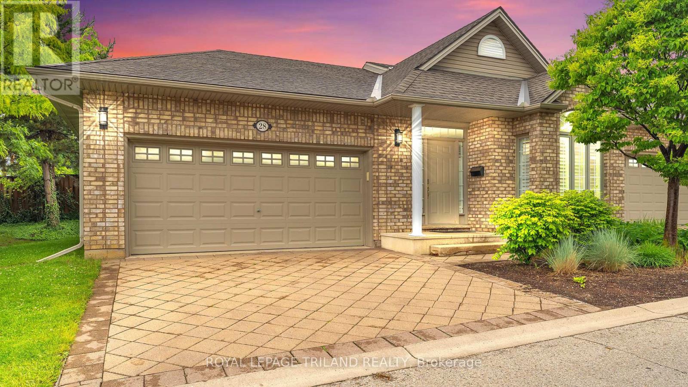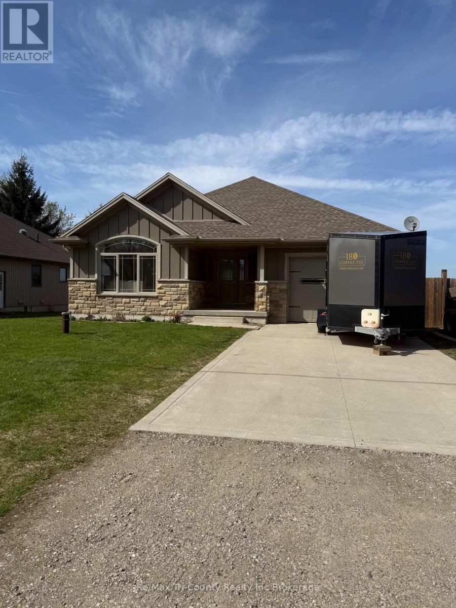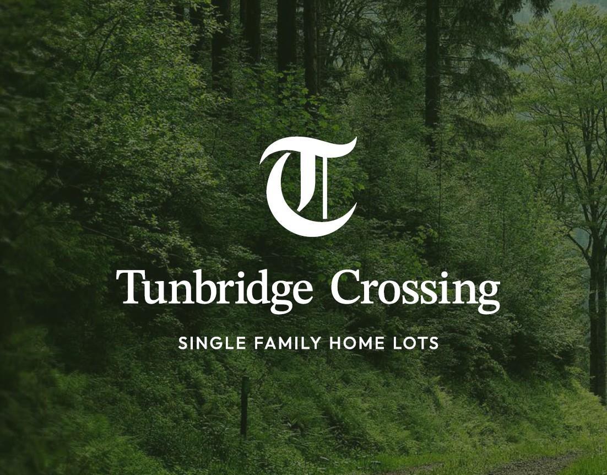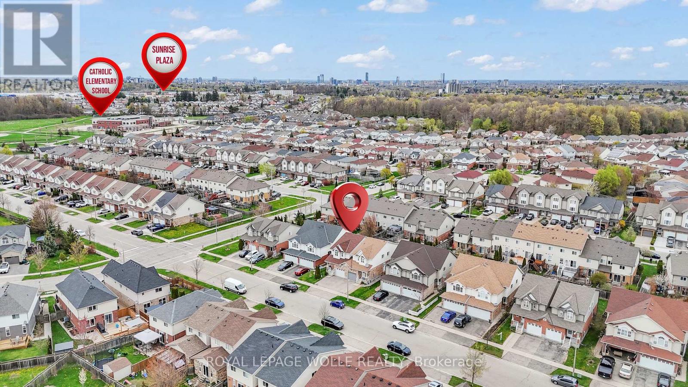148 Setonstone Manor Se
Calgary, Alberta
NEW! NEVER OCCUPIED! Secondary Legal Suite! Welcome to 148 Setonstone Manor – where elegance, functionality, and comfort come together in over 2,293 sq. ft. of beautifully designed living space! This two-story detached home features a LEGAL SECONDARY SUITE, offering incredible versatility and future potential!Step inside to 9-foot ceilings on the main level, a stunning chef’s kitchen with stainless steel appliances, a large kitchen island, and stone countertops—with carefully selected upgrades throughout for your everyday enjoyment. The open-concept layout is perfect for entertaining and family gatherings, with the kitchen truly at the heart of the home!Upstairs, the primary suite offers a serene retreat with beautiful views of the foothills. You'll love the double-sink vanity and spacious walk-in closet for added convenience. Two more generously sized bedrooms and a 4-piece bathroom make this home ideal for a growing family or visiting guests.The professionally developed LEGAL SUITE in the basement offers even more to love! With high ceilings, a spacious kitchen with stone countertops, stainless steel appliances, and plenty of storage, this suite is both functional and stylish. It also includes a large bedroom, a dedicated office/flex room, and ample storage throughout—perfect for extended family, guests, or tenants. The suite has its own furnace for convenience and comfort at your fingertips.Enjoy evenings on the expansive, maintenance-free deck—ideal for watching sunsets and hosting BBQs! The fully landscaped, low-maintenance yard saves you time and effort, so you can relax and enjoy.Located just minutes from South Health Campus, top-rated schools, parks, and public transit—this home truly has it all!Book your private showing today and present your offer with confidence! (id:60626)
Skyrock
82b 175 Colonial Crescent
Halifax, Nova Scotia
"The Sparrow", a unique and distinctly modern executive semi-detached LEGAL TWO UNIT in the newest phase of McIntosh Run Estates in Halifax. These units have independent power meters, power panels, hot water tanks, fire separations, etc., and provide a tremendous opportunity for extended family to live close to loved ones and for homeowners to generate valuable income from their properties. This exquisite 4 bedroom, 3.5 bathroom three-level design offers a stylish and attractive floor plan with street-level entry to the main floor! With fewer stairs to climb when you come home with your hands full, entertain family and friends in your open-concept kitchen with a sit-up island, plenty of on-trend storage cabinetry, and gorgeous quartz counters - there is even a walk-through pantry with a pocket door leading to the street-facing home office. Lounge on your 14x10 rear deck, perfect for BBQ season. Upstairs is host to a large primary bedroom with a walk-in closet, a stunning ensuite with double vanity, laundry closet, and two more bedrooms for growing families. The lower unit will not feel so "down" as it's grade-entry and has a walkout to the backyard. This unit features 2 bedrooms, a full bath, a kitchen + living area, and its own laundry closet. First-time and investment buyers alike will appreciate the many attributes of this exciting new design: efficient electric heating with a ductless heat pump, high-end water-resistant laminate floors on three levels, NO laminate counters, gorgeous modern fixtures, and finishes, just minutes to downtown Halifax, close to walking trails, restaurants, shopping, ideal bus routes, you name it! Live here AND generate income all at once! (id:60626)
Royal LePage Atlantic
1020 Carson Trail Road
Frontenac, Ontario
Discover a true gem nestled along approx 158 feet of pristine Mississippi River frontage at 1020 Carson Trail. This beautifully renovated home in 2016 offers a perfect blend of comfort and natural beauty. The open concept design features hardwood floors, and vaulted living room ceiling anchored by a cozy corner propane fireplace. The thoughtfully designed chefs kitchen with ample cupboards boasts a fabulous granite island perfect for larger gatherings, and entertaining family and friends. You will appreciate the enclosed sunroom overlooking the river to enjoy the majestic river views. The primary bedroom includes his and hers closets and a luxurious ensuite bath with soaker tub. Two additional bedrooms and a 4-piece bathroom complete the main level. The lower level provides a fourth bedroom, convenient laundry area and offers direct access to the attached garage. Outside, the 1.2 Acre property shines with multiple outdoor living spaces including a large welcoming deck (with propane BBQ hookup), fenced vegetable garden, fire pit area and childrens play structure. You will love the clean shoreline and the two-slip dock. Plenty of space for your water toys. Added bonuses include a sweet bunky with loft for guests and 1 car attached garage. Located on the outside edge of Palmerston Highlands, a lovely community and just minutes to the Snow Road Snowmobile Club and Snow Road Community Hall which offers year round events such as coffee time, exercise classes, social dinners, games and music nights and so much more. A community you will love to be a part of. This property offers both peaceful seclusion and recreation opportunities. Don't miss out on this amazing riverfront property, call for your private viewing today! (id:60626)
RE/MAX Frontline Realty
13165 Lakeshore Road
Wainfleet, Ontario
Ahhh...the view! Enjoy lake living all year long when you own this inviting fully winterized, year round home a short stroll from family friendly Long Beach Golf Course! Wander through the glass doors to the wrap around deck to enjoy evening sunsets or cozy up in front of your gas fireplace with a good book. You will love your morning coffee in the bright dining room where you are surrounded by glass after you wake up to the sound of the lapping water and catch your first view from your bed. Open concept living area encourages large family gatherings. Need more room...The original garage has been converted to a family room and 3rd bedroom-this would make an ideal in-law suite. Forced air, gas heat, central air, steel break wall and beautiful 77.89 frontage gives you the space you need. A short drive to beautiful Port Colborne with all of its amenities including unique boutiques, amazing eateries and a world class marina and Niagara's many walking trails, wineries and craft breweries. Come live your best life! (id:60626)
RE/MAX Niagara Realty Ltd
5 Saddler Street
Pelham, Ontario
Situated in one of Niagara's most coveted locations lies this beautifully renovated family home. Open-concept design that is bright and inviting, highlighted by 7" engineered hardwood floors, smart lighting controls, and a cozy gas fireplace framed by a striking stone mantel. The gourmet kitchen is a chef's dream, boasting a premium suite of Bosch stainless steel appliances. Three generously sized bedrooms. The spa-like main bathroom is thoughtfully designed with high-end finishes, a soaker tub and a glass shower. You will want this one on your showing schedule! This property is sold conditionally with an escape clause, offers are welcome. (id:60626)
Keller Williams Complete Realty
3699 Capozzi Road Unit# 1106
Kelowna, British Columbia
Experience unparalleled lakeside luxury at Aqua Apartments in Kelowna. This stunning South-Facing unit offers 2 bedrooms, two full bathrooms, and a charming patio to soak in breathtaking views of the lake and mountains. Constructed with oversized windows, enjoy efficient heating & cooling, fiber-optic wiring, quartz countertops, and premium stainless-steel appliances. Dive into a lifestyle of leisure with access to the world-class Aqua Boat Club, offering adventures across Lake Okanagan. Aqua is pet-friendly, offering an outdoor pool, hot tub, gym, yoga/meditation area, co-workspace, poolside fireside lounge, and more. Priority access to membership opportunities at the Aqua Boat Club is available. GST applicable. Don't miss out on this opportunity for lakeside living at its finest! (id:60626)
Royal LePage Kelowna
210/212 1395 Bear Mountain Pkwy
Langford, British Columbia
New Price $725k Own 2 units. Awesome Set Up! Endless Possibilities, Condo with Suite Potential (yes you read it right). Located up in the Prestigious Bear Mountain 36 Hole Golf Resort Village, 20 mins from Downtown Victoria, this Unique situation is ideal for someone who wants an investment, family with aging parents, or a get away. Siblings getting into the market together? Located on the 9th Hole of The Mountain Course, this well kept, 1 bed 1 bath, fully contained condo unit with own laundry has a Spacious kitchen with lots of cupboard space and classy granite sit up island. Features a big living room with electric fireplace, great southern exposure sundeck on the golf course, inner door that goes to the adjacent unit, (can be part of the main condo flows through) that is a small well thought out bachelor suite, with own independent kitchen area , massive family room area + an additional 4 pce bath, own entrance, cozy sundeck. Both units have separate legal titles, 2 parking spots and 2 storage lockers. (Note no laundry in the Bachelor suite (set up like a high-end hotel room), and the electrical panel is in the main unit) Live in one, rent the other side out? Both units need to be sold together, 212-210 1395 Bear Mountain Parkway , St. Andrews Walk. Own both units for just $758,000. (id:60626)
Maxxam Realty Ltd.
79 Bartlett Crescent Se
Calgary, Alberta
Introducing the “Carisa” by Hopewell Residential—an exceptionally designed home where smart upgrades, modern finishes, and functional living spaces come together beautifully. Located on a quiet street in the growing southeast community of Rangeview, this home sits on an oversized lot with a west-facing backyard that’s perfect for soaking in afternoon sun, relaxing evenings, or entertaining outdoors. An exterior gas line makes it ready for your future BBQ setup. Inside, the main floor greets you with a spacious and light-filled layout, featuring luxury vinyl plank flooring and knockdown ceilings that carry a clean, stylish look throughout. The open-concept design connects the upgraded kitchen, large Lifestyle/Dining Room, and cozy living area seamlessly—ideal for everyday life and hosting. The kitchen is a showstopper with quartz countertops, upgraded cabinetry including an added bank of drawers, a chimney hood fan, built-in microwave, pot lighting, and stainless steel appliances. A smartly positioned pocket office near the front entrance offers a quiet, tucked-away space perfect for remote work or homework. Upstairs, a versatile entertainment room is enhanced by an added stairwell window, bringing in even more natural light. The centrally located laundry room adds everyday convenience. The spacious primary suite features a large walk-in closet and a 4-piece ensuite with fully tiled shower walls. Two additional bedrooms round out the upper level, offering great flexibility for families or guests. This home also includes a 9-foot foundation and a separate side entrance—opening the door to future development or potential suite possibilities (A secondary suite would be subject to approval and permitting by the city/municipality). EV charger and solar panel rough-ins are also included, adding future-ready value. If you're looking for a home that balances thoughtful design, upgraded features, and long-term versatility—this one checks every box. Located in Calgary’s desira ble southeast, Rangeview is more than just a neighbourhood—it’s a community built around connection, sustainability, and a shared love of food and nature. Inspired by Alberta’s rich agricultural heritage, Rangeview is Calgary’s first garden-to-table community. Residents are encouraged to engage in food growing and sharing through community gardens, orchards, and future culinary events. The community is designed with people in mind: walkable streets, regional pathways, green spaces, and a central gathering area called Market Square, anchored by Harvest Hall—a future hub for farmers’ markets, local food festivals, and community programs. You’re also close to Seton and Mahogany amenities, including the world’s largest YMCA, South Health Campus hospital, top-rated schools, and a wide range of shops and restaurants—offering all the urban conveniences within minutes of your doorstep. Whether you’re planting your roots or growing your family, Rangeview offers a lifestyle that’s vibrant & community-oriented. (id:60626)
Real Broker
2986 Regional Rd 12
Grimsby, Ontario
Welcome to this exceptional 1.78 acre rural property, offering over 770 feet of depth and plenty of space for your family to enjoy. Ideally situated just 7 minutes to both Smithville and Grimsby, and only 15 minutes to Hamilton, this location blends the peacefulness of country living with the convenience of nearby amenities. The solid 2 bedroom bungalow - formerly a 3 bedroom - can easily be converted back to accommodate your needs. Inside, youll find a spacious living room with a large bay window and original hardwood flooring underneath the carpet, ready to be restored to its original charm. The full height basement provides endless possibilities for added living space or generous storage. The property is also conveniently equipped with natural gas heating and fibre optic internet, plus an attached garage with inside access to the home. Updated furnace and air conditioning unit in 2021. New concrete block foundation and weeping tile in 1979 (3 outside walls). Septic tank pumped in July 2025. 3,000 gallon cistern (2 tanks). Cistern cleaned in 2022. Whether you're looking to settle into a peaceful lifestyle or searching for land to grow with, this property offers incredible flexibility in a convenient location. (id:60626)
RE/MAX Escarpment Realty Inc.
8 Agnes Street
Oro-Medonte, Ontario
Welcome to 8 Agnes St, Moonstone! This spacious and well-maintained home offers 4 bedrooms and 3 bathrooms, with 3 bedrooms and 2 bathrooms conveniently located on the main floor, and a finished basement providing a fourth bedroom, a 3-piece bathroom, and a freshly updated rec room perfect for relaxing or entertaining. Over the years, the home has seen numerous thoughtful updates that add both comfort and peace of mind. In 2025, the driveway was resurfaced, new flooring was installed in the basement, the stairs were updated with new carpet, and the basement was freshly painted. The primary bedroom received new flooring in 2024, while 2023 brought significant upgrades including a new furnace, central A/C, soffit, fascia, eavestrough, and septic pumping. The kitchen, living room, and hallway were renovated in 2021 to create a modern, inviting space, and the front walkway was replaced in 2020. The roof has also been updated in stages, with the front re-shingled in 2017 and the back in 2012. Additional features include a 200-amp electrical panel with breakers. Located in the charming community of Moonstone, this home is ready for you to move in and enjoy all the hard work that's already been done. (id:60626)
Century 21 B.j. Roth Realty Ltd.
3515 Jackson Avenue
Armstrong, British Columbia
Where the Perfect Location Meets the Perfect Home! Welcome to this fantastic 3-bed, 2.5-bath family home located on a quiet, family-friendly street in beautiful Armstrong, BC. Just minutes from downtown Armstrong, the IPE fairgrounds, & within walking distance to primary & secondary schools, parks, & the community pool—this home truly offers the best in convenience & lifestyle. The primary bedroom is located on the main floor & features a private 4pc en-suite, offering comfort & functionality. Main floor also offers kitchen, dining & living rooms & a 2pc powder room. 2 additional bedrooms, spacious family room & a full 4pc bathroom are on the upper level. The home is equipped with a security alarm system & boasts low-maintenance landscaping—perfect for busy families or anyone looking to enjoy more & maintain less. Step outside to a fully fenced backyard designed for the active family, with a concrete patio that’s ideal for relaxing or entertaining. There’s ample parking, including RV & boat parking, & a 3-foot crawl space for all your storage needs. Whether you're planting garden beds, watching the kids play, or letting the pup run free, the outdoor space offers something for everyone. This is a wonderful opportunity to own a well-appointed home in a thriving community. Don't miss your chance to call this Armstrong gem your own—schedule a viewing today! (id:60626)
Real Broker B.c. Ltd
125 Gary Avenue
Hamilton, Ontario
Very well maintained spacious 1 1/2 storey home just a short walk to McMaster University and Hospital. Main floor features living/dining room with hardwood floor, kitchen with plenty of cupboards, bedroom with hardwood floor and a 4 piece bath. Upstairs offers 2 large bedrooms. The lower level offers a family room, 2 additional bedrooms, laundry area and a 3 piece bath. A great home for the growing family or for the investor! Close to all amenities including a parkette just across the street, easy highway access, churches, schools, restaurants and shopping. Don't miss this opportunity! (id:60626)
Right At Home Realty
4i Mckluskey's Road
Nolalu, Ontario
Escape to the lake in this beautifully crafted custom lake house on sought-after Whitefish Lake, located in an unorganized area near Nolalu, Ontario — where low taxes and endless natural beauty await. This 3-bedroom, 3-bathroom home was designed to embrace the outdoors with stunning south-facing views on a very private lot and an open-concept living room, dining room, and kitchen perfect for entertaining or relaxing by the lake. The spacious primary suite features a full 4-piece ensuite, while the lower-level rec room is warm and inviting with a cozy woodstove and walk-out to a covered patio. Enjoy the outdoors with a fully fenced yard ideal for pets, an upper deck with gazebo, and a roll-out dock included. The 3+ car detached garage is heated and includes a finished upper loft with a balcony overlooking the lake and an attached 40 ft steel container building— perfect for guests or a private studio. Additional highlights include a half-circle driveway, drilled well, hot water on demand, high-efficiency propane furnace, and multiple sheds including a large woodshed, insulated shed, and cold storage space for all your recreational gear. Whitefish Lake is a shallow, highly productive lake known for incredible perch, walleye, pike, and bass fishing, plus early freeze-up for winter anglers. Whether you're seeking a peaceful year-round home, a weekend retreat, or a base for unforgettable outdoor adventures, this property delivers rare comfort, style, and location all in one. Visit www.century21superior.com for more pics & info. (id:60626)
Century 21 Superior Realty Inc.
125 Gary Avenue
Hamilton, Ontario
Very well maintained spacious 1 1/2 storey home just a short walk to McMaster University and Hospital. Main floor features living/dining room with hardwood floor, kitchen with plenty of cupboards, bedroom with hardwood floor and a 4 piece bath. Upstairs offers 2 large bedrooms. The lower level offers a family room, 2 additional bedrooms, laundry room and a 3 piece bath. A great home for the growing family or for the investor! Close to all amenities including a parkette just across the street. Easy highway access, churches, schools, restaurants, shopping all nearby. Don't miss this excellent opportunity! (id:60626)
Right At Home Realty
28 - 1574 Richmond Street
London North, Ontario
Welcome to 1574 Richmond Unit 28 - Your North London Haven Awaits! This stunning bungalow-style condominium townhome offers the perfect blend of convenience and comfort in one of North London's most sought-after locations! Nestled between Western University and Masonville Mall, this gorgeous end unit will make you feel like you've finally arrived at Home Sweet Home. The main floor features a bright and open Great Room with new flooring that flows seamlessly into a stylish white kitchen with granite countertops - perfect for family gatherings and entertaining! The spacious 5-piece ensuite boasts a separate walk-in shower & tub, while two comfortable bedrooms upstairs provide peaceful retreats. Head downstairs to discover the excellent lower level featuring a huge open span Family Room, 3-piece bath, and 2 bedrooms - including a very large bedroom or hobby room - perfect for guests, a home office, or your creative pursuits! Outdoor Living at its Finest! As an end unit, you'll enjoy extra space and privacy with a wrap-around deck featuring a power awning that overlooks your very mature private garden area. Parking Paradise! This home offers the rare combination of a 2-car garage PLUS a 2-car driveway - no more parking worries! Located in a fantastic condo complex with friendly neighbours, you're just minutes from Western University, University Hospital, Masonville Mall, and major commuter routes. Maintenance fee includes landscaping, snow removal, roof, windows, and doors. This is move-in condition convenience in a prime location - a rare combination in this market! (id:60626)
Royal LePage Triland Realty
1737 Pennask Terrace
Kamloops, British Columbia
Fantastic views from this Batchelor Heights 4-level split. Enter onto the main level of this recently updated home and you will find a very bright living room with tons of natural light. The kitchen and dining room are just off the living room and flow nicely together. The kitchen has seen recent updates including new counters, new SS appliance package, & fresh paint. A bonus sunroom just off the kitchen floods the whole main floor with natural light and is great for plant lovers. Upstairs are 2 bedrooms including the primary bedroom with a 3pc ensuite bathroom. The primary also has a very spacious walk-in closet which is the size of a bedroom and could likely be reconfigured to add a 3rd bedroom upstairs if desired. On the lower levels are another 2 bedrooms, 3pc bathroom, laundry room with sink & a large rec room. Outside you will find a sprawling deck with multiple levels. Underneath the deck there is a large, covered patio seating area with lots of space. Plenty of yard space for kids and pets to play that is ready for your ideas. Single car garage plus additional parking/RV parking space on the driveway. Recent upgrades include new flooring throughout, new front door, front yard landscaping & additional parking space in front of the house, exterior repainting, many new windows, updated light fixtures and more. Don’t miss this great home in a fantastic neighbourhood. Book your showing today! (id:60626)
Century 21 Assurance Realty Ltd.
2283 Shannon Heights Court Unit# 14
West Kelowna, British Columbia
Welcome to your dream townhome at Eagle Crest, a small complex of just 20 units. This beautifully designed, open-concept home boasts high ceilings and features all living spaces and three bedrooms conveniently located on the main floor, while the basement offers a large flex room for a home office, gym, or entertainment area. The spacious kitchen includes a freestanding island, an additional prep sink, and a pantry closet. You’ll love the oversized (300+ sq ft) south-facing deck with a 12 ft by 10 ft retractable awning and a gas hookup, perfect for entertaining or enjoying serene views of the 13th green at Shannon Lake Golf Course. You can even catch a glimpse of Okanagan Lake! The primary suite features a walk-in closet and a four-piece en-suite bathroom, accompanied by two additional spacious bedrooms and a second full bathroom. The two-car, side-by-side garage comes with overhead storage cupboards. Other highlights include ample storage throughout, a built-in vacuum system, a forced-air heating system, ceiling fans in every bedroom, and a large gas fireplace. Pet-friendly community with a fully enclosed off-leash dog run, maintained flower gardens, and first-come, first-served RV/boat storage (for a fee). Plus, this incredible home is just minutes from hiking trails, Gellatly Beach, and top golf courses like Shannon Lake and Two Eagles. The neighborhood offers excellent schools, optional social activities, and annual community gatherings. Don’t miss this opportunity! (id:60626)
Royal LePage Kelowna Paquette Realty
370 9th Avenue Unit# 105
Kamloops, British Columbia
Easy living in the heart of Kamloops with this 3 bedrooms + den & 2.5 bathrooms end unit townhome that blends urban convenience and modern comforts. The open main floor is full of natural light with a spacious kitchen perfect for enjoying and entertaining with a large island with with comfortable seating for 4, stone countertops, plenty of storage including pull out pantry, a coffee bar & high end Fisher & Paykel appliances. Room for a full size dining table & the ample living room w/ gas fireplace, you won't feel like you are sacrificing space. 2 car garage offers great parking & extra storage. Embrace the walkable lifestyle, strolling to the farmers market, coffee shops or local restaurants. A few years old, this home is ready to move into and has home warranty. Minutes from schools, parks & easy access to the Rivers Trail for biking, walking & running. Upgrades include hardwood floors & tile throughout, hot water on demand, extended walk-in shower in ensuite & air purifier. (id:60626)
Royal LePage Westwin Realty
56246 Donnelly Drive
Bayham, Ontario
JUST WHAT YOU ARE LOOKING FOR!...NEWER 2+2 BEDROOM HOME ON QUIET STREET BACKING ON TO FIELDS. Open concept with vaulted ceilings. Patio doors to covered deck.. Spacious open kitchen with huge island. Lots of cupboards. Main bath also has laundry facilities. Primary bedroom with 3 pce ensuite and walk in closet. Mostly engineered hardwood and LVP flooring. Lower level features 2 extra bedrooms, an office, rec room and second laundry room . Ideal for the family that wants a washer/dryer on each floor . New shed 2025. Fenced yard. Extra parking. No front or rear facing neighbours.. .just field and trees. Easy walk to school, church, grocery store, pharmacy or library. (id:60626)
RE/MAX Tri-County Realty Inc Brokerage
13 Hull Wd
Spruce Grove, Alberta
Built by Sunny View Homes offering 2491sqft of meticulous craftsmanship. 5 BEDROOMS with 3 FULL BATHROOMS. The main floor features a bedroom with a full bathroom. The family room showcases a striking open to below design enhanced by a paneled feature wall and a tiled electric fireplace. The custom kitchen is a true showpiece with ceiling height, 2 toned cabinetry w/Versace backsplash and bar area featuring a beverage cooler, wine rack, glass cabinet doors w/lights. The 2nd kitchen is equipped with a sink, cook top and ample storage space. The glass railed staircase with step lighting leads to the 2nd floor spacious bonus room. A laundry room with a sink and cabinets. The primary suite impresses with an indent ceiling and accent wall. A barn door leads to a spa like 5-piece ensuite featuring dual vanity, custom shower, herringbone feature wall and WIC. Additionally 3 generously sized bedrooms and a 4-piece bathroom. Separate side entrance to the unfinished basement ready for your personal touch. (id:60626)
RE/MAX Excellence
30 Pivot Lane
Hatchet Lake, Nova Scotia
Welcome to 30 Pivot lane in the sought after Drysdale Estates! Just minutes from Bayers Lake and a short 20 minutes to downtown Halifax, this very well-maintained two story sits on 1.91 acres on a private lane for maximum peace and quiet. Featuring a large kitchen, family room, as well as formal dining room on the main level, three bedrooms upstairs, three bathrooms, and an unfinished basement thats ripe for expanding your square footage. The ducted heat pump provides maximum efficiency, keeping you warm in the winter and cool AC in the summer. Upgrades include the immaculate 24 x 24 double detached wired garage, appliances, laminate flooring, hardwood stairs, lighting fixtures, and a new door and window on the side (main) entrance. Other upgrades currently being completed to be added here asap! Book your viewing today! (id:60626)
Royal LePage Atlantic
8729 Slack Street
Mission, British Columbia
Welcome to Tunbridge Crossing! Surrounded by green space in a tranquil residential setting, Tunbridge Crossing offers 4,000 to 7,000 square foot homesites at the corner of Tunbridge Avenue and Dewdney Trunk Road in Mission. Each homesite is zoned for basement suites, with select homesites zoned for coach homes (UC372,UC372s and UC465 zoning applies). All lots are freehold, non-strata with an estimated substantial completion date in July 2025. 8729 Slack Street backs onto quiet green space to the east and is steps away from the designated parkland to the south. UC372 zoning permits a secondary suite in the primary residence. (id:60626)
RE/MAX Nyda Realty Inc.
18 Donnenwerth Drive
Kitchener, Ontario
Welcome to this beautiful 4-bedroom family home, ideally located in the highly sought-after Williamsburg P.S. French Immersion school zone- renowned for its top-tier rating! This property offers the perfect blend of location, lifestyle, and functionality. Nestled in the heart of the community, you're just minutes from authentic cafes, restaurants, and everyday conveniences like grocery stores- all within walking distance. Its prime, central location also ensures easy access to everything else by car. This link home (attached only by the garage) offers everything a growing family needs. The main floor features an inviting open concept living and dining space, with a spacious kitchen that's perfect for both cooking and entertaining. A convenient powder room completes the main level. The bright living room opens onto a deck- ideal for summer BBQs and outdoor gatherings. The backyard offers plenty of space for gardening, play, or simply relaxing. Upstairs, you'll find four generously sized bedrooms and a 4-piece bathroom. The primary bedroom is a true retreat, with large windows that fill the space with natural light and create a peaceful ambiance. Need extra space? The finished basement is full of possibility whether you're envisioning a home gym, playroom, theatre, or additional living area- and includes its own 3-piece bathroom. This is the perfect home to grow into, set in a community that offers the best in education and convenience. Don't miss your chance to make it yours! (id:60626)
Royal LePage Wolle Realty
RE/MAX Twin City Realty Inc.
284 Jensen Lakes Bv
St. Albert, Alberta
Welcome to 284 Jensen Lakes Boulevard in beautiful Jensen Lakes! This elegant 2-storey home offers 2,036 sqft of thoughtfully designed living space, just steps from year-round activities at Jubilation Beach. The main floor boasts an open-concept layout ft. a stylish gas fireplace, bright den/office, & stunning galley kitchen c/w premium SS appliances—incl. gas range—sleek cabinetry, & high-end finishes. A convenient 2-pc bathroom completes the level. Upstairs, the primary suite is a private retreat w/a 4-pc ensuite ft. dual sinks & modern fixtures. This level also incl. 2 additional spacious bedrooms, a 4-pc main bath, & a cozy family room—perfect for relaxing or movie nights. Enjoy outdoor living w/a deck just off the kitchen, ideal for summer BBQs, leading to a double detached garage. Located in the highly sought-after Jensen Lakes community, you’ll love being minutes from the beach, schools, shopping, & recreation. This home combines comfort, style, & location—don’t miss your chance to make it yours! (id:60626)
Sarasota Realty


