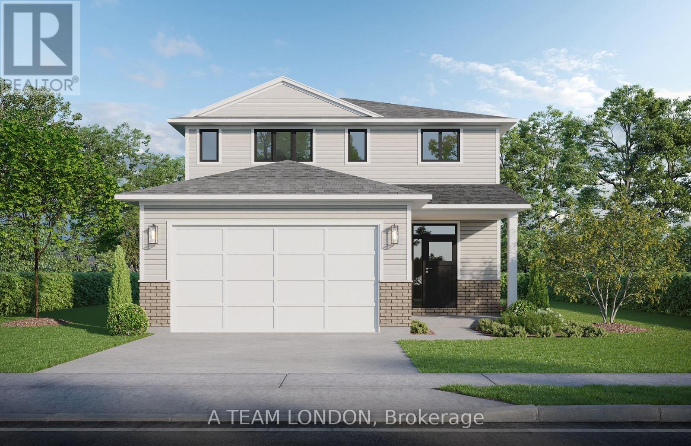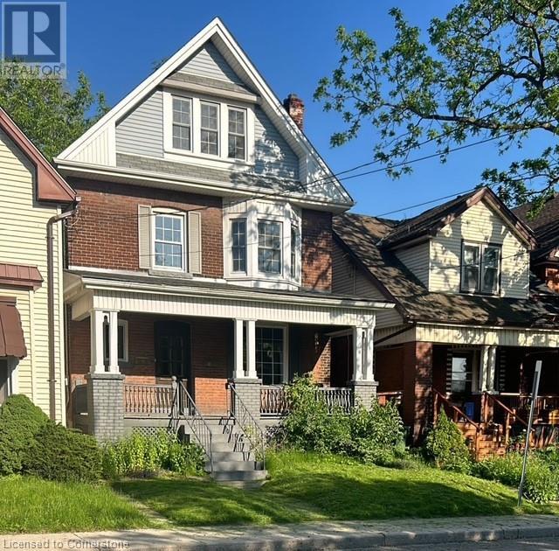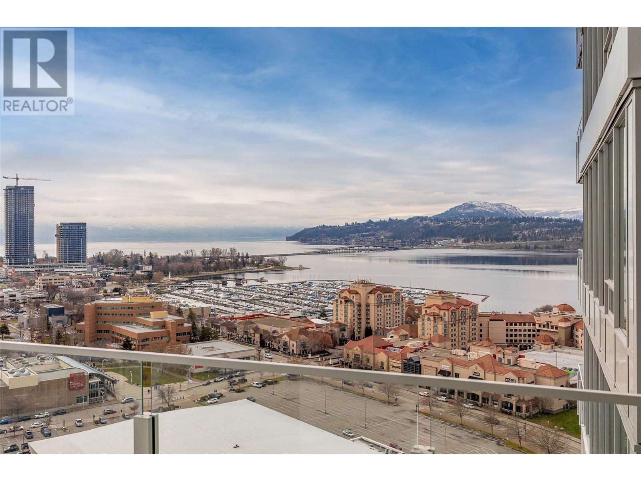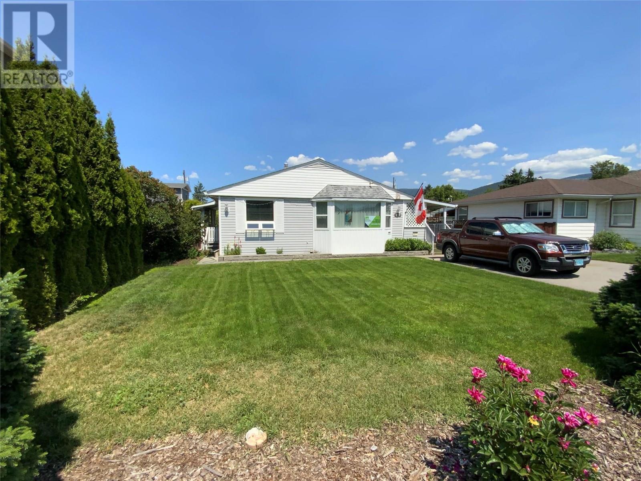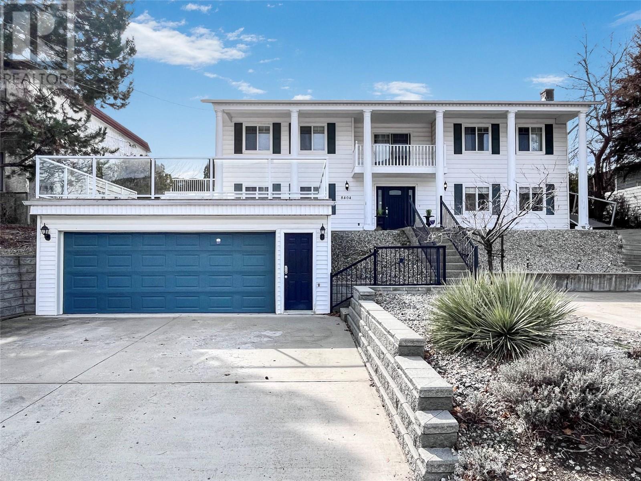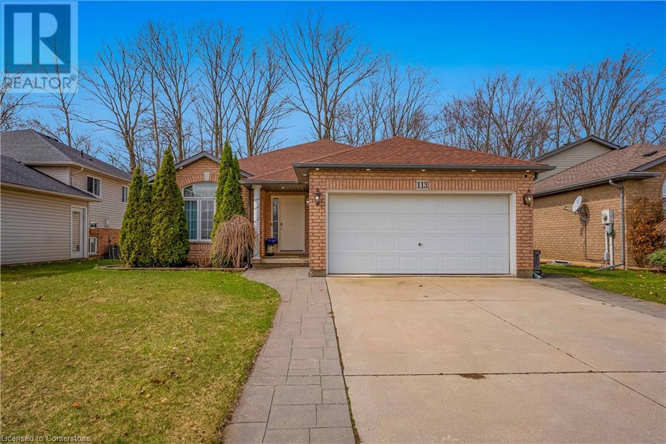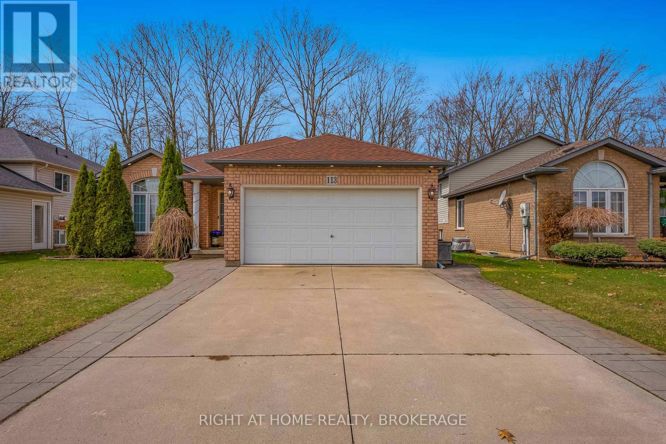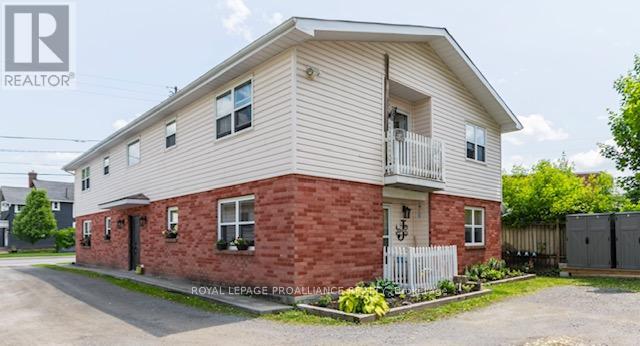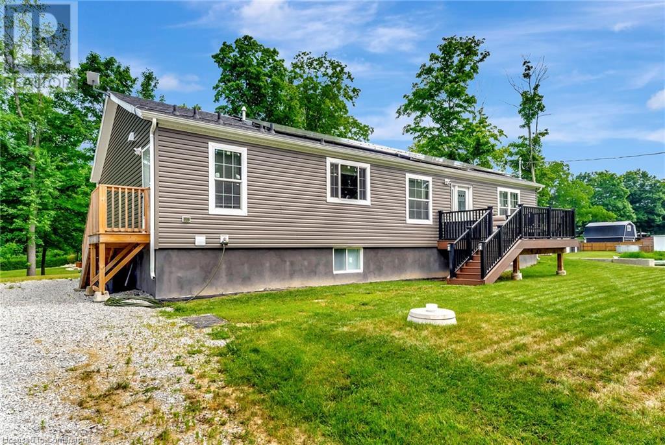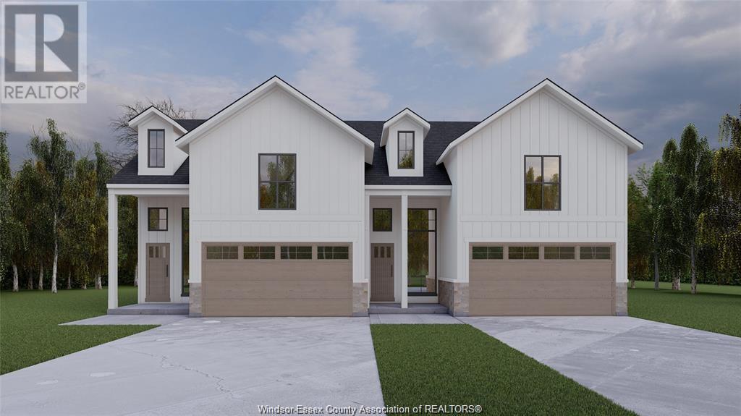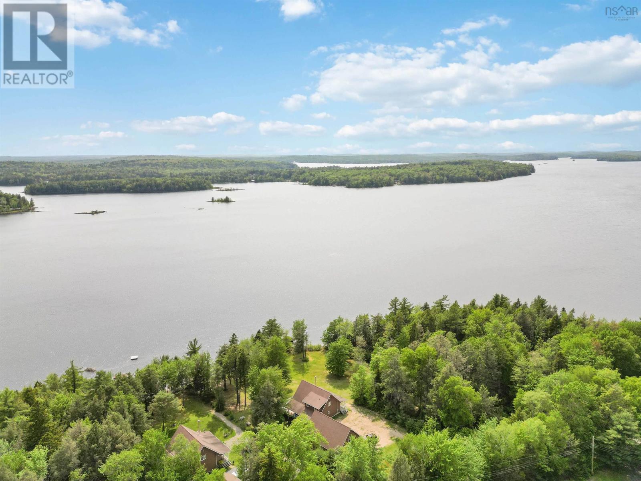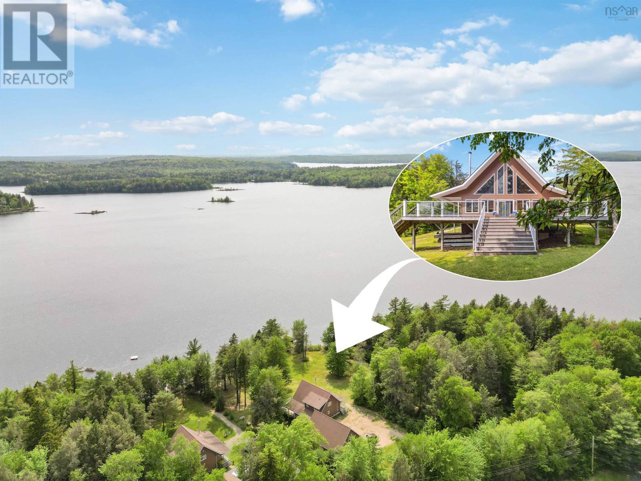289 Ashford (Lot 4) Street
Central Elgin, Ontario
This home is to be built: Bailly Model. The floor plan of the Bailly model was designed with families in mind. The kitchen features an island with stone counter tops, ample storage and stylish cabinetry plus a large pantry and easy entry from the double car garage into a mudroom. The family room is a versatile space complete with a convenient walkout to the backyard. 4 bedrooms on the second level, primary bedroom with ensuite and walk in closet plus second floor laundry!This home is to be built: Bailly Model. A new subdivision in Belmont offers the perfect blend of comfort and convenience, located within walking distance to parks, local arena, sports fields, shopping, restaurants and also a easy commute to the 401. The floor plan of the Bailly model was designed with families in mind. The kitchen features an island with stone counter tops, ample storage and stylish cabinetry plus a large pantry and easy entry from the double car garage into a mudroom. The family room is a versatile space complete with a convenient walkout to the backyard. 4 bedrooms on the second level, primary bedroom with ensuite and walk in closet plus second floor laundry!A new subdivision in Belmont offers the perfect blend of comfort and convenience, located within walking distance to parks, local arena, sports fields, shopping, restaurants and also a easy commute to the 401. (id:60626)
A Team London
78 Dundurn Street N
Hamilton, Ontario
Spacious Brick Home in Hamilton's Desirable Strathcona Neighbourhood. Welcome to this large, cahrming brick home nestled in the heart of the sough-after Strathcona neighbourhood in downtown Hamilton. Perfectly located within walking distance to parks, popular restuarants, schools, and with quick access to the highway and GO Transit - convenience meets lifestlye here. This versatile property features six bedrooms and two kitchens, offering plenty of space for a large family or potential for multi-generational living. A separate side entrance to the basement adds felxibility for in-law accommodation or future income potential. Additonal highlights include a detached garage and laneway access, providing ample parking and storage - a rare find in the downtown core. Don't miss this opportunity to own a spacious home in one of Hamilton's most vibrant and walkable communities. (id:60626)
Keller Williams Edge Realty
1292 Lakewood Drive
Sudbury, Ontario
Where Memories Were Made—And More Await. Welcome to 1292 Lakewood Drive. For the first time since 1976, this cherished custom-built waterfront home is ready to welcome its next chapter. Lovingly maintained by the same family for nearly 50 years, it’s more than a house—it’s a story; where children grew, milestones were celebrated, and countless lasting moments became lifelong memories. Located in a scenic, highly sought after residential area near Laurentian Universtiy, kilometers of hiking trails and HSN. This custom built home boasts a feeling of freedom far from the utilitarian, closed floor plans. Upon entry you are greeted with bright and airy vaulted ceilings and panoramic waterfront view from kitchen, dining room, living room and balcony. Spacious oak kitchen opens to the dining area. Cozy up to the living room while taking in the sunset spectaculaire. This split level home boasts 5-6 bedrooms and 3 bathrooms, separate laundry room, cedar sauna and a work/tool storage area. On the lowest walkout level there is a finished den with wood burning fireplace , option for an office / flex space that can be used as another bedroom. This home offers over 3000 square feet of open-concept living space designed to bring people together. Whether it’s hosting dinner with a view, enjoying the warmth of the sauna, or setting up your dream home office or flex space, this layout adapts to your lifestyle. Major updates include a new well and septic bed (2025)—an investment in peace of mind. Located just minutes from the university and hospital, this is a rare combination of tranquility and convenience. Now it's your turn—to grow, gather, and make it your own. (id:60626)
Royal LePage North Heritage Realty
53 Riverside Drive
North Rustico, Prince Edward Island
Welcome to this Harbour front Gem at 53 Riverside Drive, North Rustico! This stunning 4-bedroom, 3-bathroom home offers modern comfort and coastal charm, situated right on the harbour in North Rustico. Fully renovated and expanded since 2014, it features four decks with breathtaking views of the ocean, fishing shacks, and lobster traps, providing the perfect setting for relaxing or entertaining. Inside, the open-concept layout is filled with natural light and thoughtfully designed with spacious bedrooms, ample closets, and premium finishes. The full, undeveloped basement offers an additional 600 sq. ft. of storage, while the charming newly built 10X12 barn adds extra space for a workshop, studio, or storage. Ideally located, this property is just minutes from North Rustico Beach, Cavendish, the new gym/wellness centre, and several top restaurants and beaches. Whether you're looking for a year-round residence, vacation home, or a lucrative investment property, this home is in a prime spot to take advantage of North Rustico's thriving rental market. Don't miss your chance to own this Harbour front gem - book your private showing today! (id:60626)
Peiagents Realty Inc.
1191 Sunset Drive Unit# 2202
Kelowna, British Columbia
Are you ready for life at the top? Everything looks better from the twenty-second floor of Kelowna's most sought-after strata community. You are above the other towers and stores—far above any noise below, allowing you to enjoy these staggering views in peace. This premium unit is perfectly situated in the tower, offering full views of the lake, mountains, and bridge. But when the sun is overwhelming, your well-appointed balcony offers an oasis of shade. You can enjoy outdoor living comfortably all day long, all summer long. As the sun sets, the whole valley lights up before your eyes... It is unforgettable. Step inside and find a bright, modern, open floor plan that is both practical in design and beautiful in style. The building offers an amenities package like a 5-star luxury resort, with a full-sized gym, lap pool, recreation pool, and BBQ patios with grills. There is even a dog park on-site and two guest suites for visitors. In the heart of downtown, you are steps from the beach, restaurants, boutique stores, and more. There is so much to do so close by, but no matter how far you wander, you will yearn to be back home, relaxing and enjoying that view. Don’t settle for anything lower; you deserve life at the TOP! (id:60626)
Coldwell Banker Executives Realty
449 Conklin Avenue
Penticton, British Columbia
Well maintained 3 bedroom 1000 sq/ft home with well cared for yard & gardens. This home provides a 60x188, over 1/4 acre flat lot with accessible layout with ample parking, a huge 24x24 double detached garage, and dual access via both city streets and a lane-way. Also included with this property is a rent-able 14x16 guest cottage in a completely fenced yard. Close to recreation, schools, shopping, and entertainment. Abundant RV & extra parking in front and back. 300 sq/ft deck, 100 sq/ft covered porch. Natural gas attached and natural gas fireplace. Recent municipal zoning updates in British Columbia now allow up to four residences per property without requiring additional zoning changes so if you're looking to invest or find a new place to call home, this property has all the opportunities. (id:60626)
2 Percent Realty Interior Inc.
Lot 309 Hideaway Trail
Brookside, Nova Scotia
Welcome to "The Oasis" - this modern bungalow in Ridgewood Park has everything you need. Four bedrooms (plus den), three full bathrooms, finished basement, and double garage make it perfect for growing families or multi-generational living. The main floor's open concept connects the great room, dining area, and kitchen with a walk-in pantry. The primary suite features a large walk-in closet, 4-piece ensuite. Two more main floor bedrooms share a full bathroom. The finished basement is a game-changer with an additional bedroom and den, full bathroom, huge rec room, and walkout entrance. Perfect for teens, guests, or in-laws who want independence while staying connected. This home includes a wide variety of quality selections, such as a ductless heat pump and quartz countertops, or can be upgraded to suit any taste. Location is fantastic. Campbell Point Beach Park is practically your backyard for easy beach days. Kayak the hidden inlets, explore 11,000+ acres in Terrence Bay Wilderness Area, or golf at two courses within 15 minutes. Daily needs are covered on Prospect Road, while Bayers Lake shopping and iconic Peggy's Cove are just 20 minutes away. Whether you want space for a growing family, room for multi-generational living, or just a place to relax and enjoy outdoor recreation, this home delivers. It's not just buying property - it's choosing a lifestyle that balances family time, space, and connection with nature. (id:60626)
Engel & Volkers
6842 Madrid Way
Kelowna, British Columbia
Discover your dream retreat at La Casa Resort, where this exceptional 3 bed, 2 bath home awaits. More than just a house, this property exudes superior craftsmanship w/soaring 10-foot ceilings, premium finishes, & expansive bathrooms—each featuring a shower. Chef's paradise kitchen designed to inspire culinary creations. Boasting stunning views of Lake Okanagan this inviting residence offers vaulted ceilings & an open layout that seamlessly blends the living, dining, & kitchen areas. Sunlight pours in through oversized picture windows allowing you to enjoy breathtaking lake views while relaxing or entertaining. The master suite, nestled in the loft, provides a peaceful retreat & private ensuite. On the main level, two additional beds offer ample space for family or guests. A full-size laundry is conveniently located on the entry level, alongside an extra-deep garage. Outside, the expansive decks presents the perfect vantage point for your morning coffee, alfresco meals, or spending quality time with loved ones. La Casa Resort is a secure gated community with something for everyone, offering access to exclusive amenities such as a private beach, swimming pools, hot tubs, fitness center, restaurant, tennis courts, marina, mini-golf, playground, hiking & biking trails. Situated near Fintry Provincial Park, wineries, golf courses, and all the attractions the Okanagan Valley has to offer, this is the ideal place to call home. Don't miss out on this incredible opportunity. (id:60626)
Oakwyn Realty Ltd.
8404 Gala Crescent
Osoyoos, British Columbia
Unique Style two-level home with large in-ground salt water SWIMMING POOL (32'x16') and great LAKEVIEWS, just STEPS TO THE LAKE, beach and park. Located on a large lot (1/4acre), in a super-quiet neighborhood, this one-of-a-kind home will impress you with its unique curb appeal, and outdoor space. It features a grant entry with double staircase, spacious dining room in one side and the living room on the other side, 3 bedrooms plus Den, 2 & 1/2 bathrooms, walk-in closet, detached double car garage and a lot of extra room for parking. Large patio around the pool where you can sit and relax, and large grass section with lots of room to play, or garden. Private and peaceful, yet walking distance to all amenities, just across the street from the short pathway to the public beach, Lions Beach Park and the marina. (id:60626)
RE/MAX Realty Solutions
29556 B Highway 28 S
Faraday, Ontario
3,200 square foot commercial building situated on 3.46 acres. Previously successful automotive business. The building consists of 400 amp service, shop area with propane radiant heat, office, waiting area and two separate rooms above for storage plus an additional 12' X 24' storage shed on the back of the building. Drive through doors, wall mounted exhaust fan, energy efficient lighting, alarm system and 8' X 8' double sided sign space at the highway approved by MTO. Great spot to start your own business or store your toys. (id:60626)
RE/MAX Country Classics Ltd.
113 Foxtail Avenue
Welland, Ontario
This beautifully updated 2+1 bedroom, 2-bathroom side-split home offers a rare opportunity to live in a serene setting backing onto a wooded ravine. Thoughtfully upgraded throughout, it features luxury vinyl plank flooring, a fully remodeled kitchen with stainless steel appliance and quartz countertops. Separate open concept dining area with a built-in coffee bar over looking the living room with high ceilings. The bright, open-concept living spaces are enhanced by updated lighting and pot lights, creating a warm and inviting atmosphere. Outdoor living is elevated with a private, fenced backyard that includes a hot tub on a concrete patio, a wooden deck, and a walk-out deck from the primary bedroom, all with peaceful ravine views. Entertainment is made easy with a complete home theatre system in the basement with access to home gym area. Basement level offers a cold room for extra storage. The two car garage is outfitted with cabinetry and counters. Additional features include a Vivint security system and exterior pot lights, completing this move-in-ready home in one of Welland's most desirable neighbourhoods. See Matterport 3D and Video tour by clicking Virtual Tour Links! (id:60626)
Right At Home Realty
34 Cityscape Bay Ne
Calgary, Alberta
Open House July 5 From 2pm to 5:00Pm. Backing onto a Nature Reserve | Panoramic Views | Walk-Out Basement Suite (Illegal) | Designer Upgrades | Main Floor Office | Gourmet Kitchen | Quartz Countertops | Full-Height Cabinets | Upstairs Family Room | Dual Closets in Primary | Jack & Jill Bathroom | Upstairs Laundry | Separate Basement Entry & Laundry | Expansive Outdoor Living | Deck | Patio | Balcony | Oversized Backyard | Direct Access to Walking Trails | Double Attached Garage | Extra-Wide Driveway | Quiet Cul-de-Sac Welcome to 34 Cityscape Bay NE—a beautifully upgraded home offering over 3,600 SqFt of total living space including a fully developed (illegal) walk-out basement suite. Backing directly onto the peaceful Cityscape Environmental Reserve, this home offers breathtaking unobstructed views and the privacy of no rear neighbours. Step inside to a bright and airy foyer, where soaring ceilings and rich hardwood floors set a sophisticated tone. The main level features a private office, perfect for remote work, along with a 2pc powder room and mudroom off the garage entry. The open-concept layout blends the spacious living room, dining area, and chef-inspired kitchen—complete with quartz counters, a massive island, stainless steel built-ins, a stylish backsplash, and a walk-in pantry. The large windows throughout the main level fill the space with natural light and frame views of the reserve. Enjoy seamless indoor/outdoor living with direct access to a full-width balcony overlooking the expansive backyard. The cozy living area centers around a stunning gas fireplace with a floor-to-ceiling stone surround. Upstairs, you’ll find three generous bedrooms, a full Jack & Jill bathroom connecting bedrooms 2 & 3, a spacious bonus/family room, and ultra-convenient upper-level laundry. The luxurious primary room includes His & Hers walk-in closets and a spa-like ensuite with a soaking tub, dual sinks, and a makeup vanity. French doors off the bonus room lead to a charming front balcony—perfect for relaxing on summer evenings. The walk-out basement suite (illegal) offers a modern open-plan kitchen/living area, two large rooms with closets, a sleek 3pc bath, and separate laundry and entrance—ideal for extended family or rental potential. Enjoy endless outdoor fun in the massive backyard with direct access to trails and green space. Located on a quiet cul-de-sac, with a double attached garage and wide driveway, this home truly has it all. Don't miss this rare gem—book your showing today! (id:60626)
RE/MAX First
113 Foxtail Avenue
Welland, Ontario
This beautifully updated 2+1 bedroom, 2-bathroom side-split home offers a rare opportunity to live in a serene setting backing onto a wooded ravine. Thoughtfully upgraded throughout, it features luxury vinyl plank flooring, a fully remodeled kitchen with stainless steel appliance and quartz countertops. Separate open concept dining area with a built-in coffee bar over looking the living room with high ceilings. The bright, open-concept living spaces are enhanced by updated lighting and pot lights, creating a warm and inviting atmosphere. Outdoor living is elevated with a private, fenced backyard that includes a hot tub on a concrete patio, a wooden deck, and a walk-out deck from the primary bedroom, all with peaceful ravine views. Entertainment is made easy with a complete home theatre system in the basement with access to home gym area. Basement level offers a cold room for extra storage. The two car garage is outfitted with cabinetry and counters. Additional features include a Vivint security system and exterior pot lights, completing this move-in-ready home in one of Welland's most desirable neighbourhoods. See Matterport 3D and Video tour by clicking Virtual Tour Links! (id:60626)
Right At Home Realty
196 Hull Road
Strathroy-Caradoc, Ontario
Welcome to 196 Hull Road, Strathroy. Charming Brick Ranch on Corner Lot with Room to Grow! A spacious and beautifully maintained solid brick ranch located on a premium corner lot in a desirable Strathroy neighbourhood. Offering 1,922 sq. ft. of main floor living and a fully finished lower level, this home blends classic charm with comfortable modern touches. Built in 1989 and sitting on a generous lot, this property provides ample room for families, entertainersor anyone looking for a roomy one-floor lifestyle. The main level features a large kitchen w granite countertops, solid oak cabinetry, and durable laminate flooring. A formal dining room with French doors opens into a bright and inviting family room boasting engineered hardwood, a cozy gas fireplace, and cathedral ceilings ideal for relaxing or entertaining. The main bath was beautifully remodelled in 2021 and includes a double-sink vanity & a tub/shower combo. The spacious primary bedroom features double closets and carpeting, while the second bedroom offers ample space and comfort. A third room on the main floor, currently used as a living room, could easily function as a third bedroom. A convenient 2-piece bath, laundry room, and back closet complete the main level. The expansive lower level offers a large family/rec room with a bar area, perfect for a pool table or shuffleboard. Two additional bedrooms with large windows and laminate flooring, a 3-piece bathroom, and generous storage space round out the basement level. Outside, enjoy your fenced backyard oasis featuring a 20 x 20 patio, water fountain, cedar trees, awning, and a storage shed. A full sprinkler system and sandpoint add convenience to outdoor maintenance. Additional features include: 2-car garage with epoxy floor, 4-car interlocking brick driveway, central vac, alarm system and 100-amp breaker panel.This meticulously cared-for home is move-in ready with incredible potential. Don't miss your chance to own this rare gem in a prime location. (id:60626)
Century 21 First Canadian Corp
412 Victoria Street N
Tweed, Ontario
412 Victoria Street, Tweed Income Property Opportunity Discover an exceptional investment opportunity in the growing community of Tweed, Ontario, where small-town charm meets everyday convenience. This renovated and well-maintained fourplex blends character, income potential, and practical design ideal for both new and seasoned investors.The property features four spacious two-bedroom units two on the main floor and two on the upper level. Each unit offers well-laid-out living, dining, and kitchen spaces, as well as a private three- or four-piece bathroom. Three of the four units have been fully renovated, boasting modern finishes and brand-new appliances, enhancing tenant appeal and reducing future maintenance. Unit 2, while unrenovated, features a four-piece bathroom with a tub, offering excellent value-add potential.For safety and compliance, the main floor units offer two separate entrances, while the upper-level units include stairway exits. Each tenant is responsible for their own gas (heat), hydro (electricity), and water usage, keeping operating costs low and management simple. Additional features include ample on-site parking and new storage sheds for tenants - an added convenience rarely found in similar properties.Set in a prime location within walking distance to shops, schools, and the scenic Moira River, this fourplex offers the perfect blend of residential ease and rural charm. Located in an amenity-rich neighborhood, it provides stable rental income, low operating costs, and strong long-term potential.Whether you're looking to expand your portfolio or enter the market with a high-performing asset, 412 Victoria Street presents a rare opportunity to invest in a quality property with proven returns. Rental income and operating expense details are available upon request. (id:60626)
Royal LePage Proalliance Realty
412 Victoria Street N
Tweed, Ontario
412 Victoria Street, Tweed - Income Property Opportunity. Discover an exceptional investment opportunity in the growing community of Tweed, Ontario, where small-town charm meets everyday convenience. This renovated and well-maintained fourplex blends character, income potential, and practical design ideal for both new and seasoned investors.The property features four spacious two-bedroom units two on the main floor and two on the upper level. Each unit offers well-laid-out living, dining, and kitchen spaces, as well as a private three- or four-piece bathroom. Three of the four units have been fully renovated, boasting modern finishes and brand-new appliances, enhancing tenant appeal and reducing future maintenance. Unit 2, while unrenovated, features a four-piece bathroom with a tub, offering excellent value-add potential.For safety and compliance, the main floor units offer two separate entrances, while the upper-level units include stairway exits. Each tenant is responsible for their own gas (heat), hydro (electricity), and water usage, keeping operating costs low and management simple. Additional features include ample on-site parking and new storage sheds for tenants - an added convenience rarely found in similar properties. Set in a prime location within walking distance to shops, schools, and the scenic Moira River, this fourplex offers the perfect blend of residential ease and rural charm. Located in an amenity-rich neighborhood, it provides stable rental income, low operating costs, and strong long-term potential.Whether you're looking to expand your portfolio or enter the market with a high-performing asset, 412 Victoria Street presents a rare opportunity to invest in a quality property with proven returns. Rental income and operating expense details are available upon request. (id:60626)
Royal LePage Proalliance Realty
6007 - 3900 Confederation Parkway
Mississauga, Ontario
Amazing Deal ! Its Now Or Never! Location Location Location ! Absolutely Stunning ! 2024 Built Never Lived In Pent House Condo Designed by award-winning Cecconi Simone and built by Rogers Real Estate Development Limited, located in the heart of Downtown Mississauga .Award-winning CORE Architects designed 60-storey metal and glass tower with 5-storey podium, Landmark architectural design is created by a repeating sequence of seven shifting floor plates as the building rises upward, giving a sense of movement and lightness. This two Floor Duplex Penthouse is Approx. 1200 Sq. feet , 3 Bedroom + Media Comes with 3 Full Bathrooms, 9 Feet Smooth ceiling finish in principal rooms .High-performance wide plank laminate wood flooring in all living areas and bedrooms. Big Balconies on both floors , Breath taking 180 degree View. Walking distance to Square One Mall and upcoming LRT. 2-storey lobby with 24 hr. concierge and hotel-style lounge area Fitness facility with cardio and weight machines, spinning and yoga Dining room with chefs kitchen Lounge/event space with feature fireplace. Multi-purpose games room with dedicated kids play zone, Outdoor saltwater pool and shallow deck Splash pad and kids playground ,Seasonal outdoor skating rink Outdoor lounge seating with fireplace Outdoor barbecue stations. (id:60626)
RE/MAX Real Estate Centre Inc.
4881 Mapleview Crescent
Port Colborne, Ontario
This stunning, nearly new cottage, built in 2021, offers over 3,000 sq/ft of living space. The main floor is perfectly designed for comfort and entertaining. Step inside and discover 3 spacious bedrooms, including a large primary suite complete with a large ensuite bathroom and a walk-in closet. The heart of this home is the spacious eat-in kitchen, boasting ample cabinetry, stainless steel appliances, and two functional islands ideal for meal prep and casual dining. The inviting living room is highlighted by built-in shelving. Patio doors lead out to a fantastic deck with maintenance free composite decking and gazebo perfect for outdoor relaxation. The main floor also features a convenient main bathroom and a dedicated laundry room. The finished basement expands your living options with a separate entrance, a large open entertainment area, a full bathroom, and 3 more additional spacious bedrooms. For future potential the basement also includes laundry hookup and ample space for a kitchenette, making it ideal for an in law suite or rental income. This property comes with an impressive list of additional features, including many potlights throughout, a Tesla charger, owned solar panels for energy efficiency, and an oversized driveway with abundant parking. Located near the beautiful Lake Erie and popular Sherkston Shores, this amazing property provides ample space to host family and friends, promising years of cherished memories. Don't miss your chance to own this exceptional Port Colborne cottage! (id:60626)
Royal LePage State Realty Inc.
2745 Shaver Rd
Coombs, British Columbia
13 acres of quiet and rural paradise nestled in the desirable area of Qualicum/Coombs. Perfect for Eco Tourism or Hobby farm. With ALR zoning, this property presents a myriad of possibilities in a stunning private setting. The land is fairly level and fully fenced. Imagine building your dream home on this enchanting property allowing you to embrace the joys of sustainable living and connect with nature. Incredibly convenient, at only a short 5-minute drive to shopping, restaurants & recreational facilities and the beach. Essential utilities are available, with hydro already connected to the lot and well water is available. Whether you're seeking a serene escape, an agricultural venture, or a strategic investment, this property has it all. Explore the potential of this remarkable slice of countryside, and let your imagination run wild with the possibilities it presents. (id:60626)
RE/MAX Ocean Pacific Realty (Crtny)
8000 Meo Boulevard
Lasalle, Ontario
3 Bdrm, 2 Bth, 2 Car Garage & Grade Entrance-DeThomasis Custom Homes Presents Silverleaf Estates-Nestled Btwn Huron Church & Disputed, Steps from Holy Cross School, Parks & Windsor Crossing/Outlet & newly announced $200 Mil Commercial Hub. Other models/styles avail. 3 mins to 401 & 10 Mins to USA Border. (id:60626)
Deerbrook Realty Inc.
712045 Range Road 90
Rural Grande Prairie No. 1, Alberta
An absolute dream for cattle farmers, this fully functional and thoughtfully laid-out property offers the perfect blend of productivity, comfort, and rural charm. Spanning 149.6 acres and zoned AG, this parcel is ideally set up for livestock with lush, green pastures that have been fully fenced and cross-fenced into three separate grazing sections—allowing for effective rotational grazing and land management. The heart of the operation is a solar-powered, motion-sensor live waterer connected to a generous 20x30 meter dugout, ensuring a sustainable and efficient water supply for your herd. The land easily supports 30 pairs throughout the summer thanks to high-quality native grasslands and thoughtful pasture maintenance. A spring runoff flows through the middle of the property, along with a beautiful natural tree buffer that provides shelter and wind protection—ideal for keeping livestock safe and comfortable in every season. Infrastructure is a standout, featuring a 30x40 radiant heated SHOP with a sub-panel for additional electrical needs, gravel floor, and a built-in stable connected directly to the pasture. Whether for calving, sorting, or storing feed and equipment, this shop is versatile and built to handle the demands of ranch life. A freshly drilled water well was added during the installation of the 2016 20'x76' MINT-CONDITION MOBILE HOME, which also features a 500-gallon propane tank, new furnace and pressure tank and 2016 septic system with pump-out. The home itself is spacious and bright with 1,520 sq. ft., offering 4 bedrooms, 2 bathrooms, and a wide open-concept living space. The kitchen is a chef’s delight with stainless steel appliances, bar seating, a pantry, soft-close cabinets, tile backsplash, and a reverse osmosis water system. The primary suite includes a walk-in closet, ensuite with dbl sink vanity + a shower, and a pasture-view window overlooking your cattle from bed—rural luxury at its finest. The smaller of the 3 spare bedrooms is located nex t to the primary suite, while at the far end of the mobile is the other 2 spare bedrooms and a full 4 pc bathroom. Step outside onto the west-facing full-length deck, perfect for evening sunsets, complete with a pergola included. Two 10x10 sheds, raised garden beds already planted with potatoes, beans, and carrots, plus an abundance of raspberries and Saskatoon berry bushes line the property, offering true homestead potential. Just 5 minutes to Wembley and 10 minutes to Beaverlodge, this well-located, fully equipped farm is truly TURNKEY and ready for your herd. A rare opportunity for serious cattle producers or those looking to step into a ready-made operation. Book your private tour today—this is the cattle farm you’ve been waiting for! (id:60626)
Grassroots Realty Group Ltd.
509 823 Carnarvon Street
New Westminster, British Columbia
Welcome to Ovation luxury living at its finest! This stunning 2 level 3-bedroom, 3-bathroom CityHome residence offers the epitome of comfort and convenience with its walk-in closet and en-suite bath . Step outside to relax and entertain on the spacious patio, perfect for enjoying the vibrant cityscape views. Indulge in a plethora of amenities including lane access, an exercise center, garden, sauna/steam room, and concierge services, ensuring every need is met with ease. Located just steps away from two SkyTrain stations, shops, restaurants, and entertainment, as well as offering easy access to transportation, this property epitomizes urban convenience . Don't miss your chance to experience luxurious city living- schedule your viewing today. (id:60626)
Stonehaus Realty Corp.
436 Harry Freeman Road
Labelle, Nova Scotia
Welcome to lake life at its finest on the breathtaking shores of Molega Lakeone of South Shore's most sought-after destinations for boating, fishing, swimming, and kayaking. Known for its size and scenic coves, Molega is a haven for outdoor lovers and weekend warriors alike. Off the water, those who love exploring by wheel can bike, 4-wheel, or side-by-side on the over 52 km of roads the area highlights. This attractive A-frame retreat sits on a spacious, gently sloping lot that leads straight to your very own private beach. Whether you're here for lazy summer days or looking to make it your year-round escape, every day feels like the weekend on Molega. The home features 3 bedrooms, 2 full baths, and a warm pine interior that perfectly complements its natural surroundings. Cozy up by the wood stove, which is also an efficient alternative heat source. A massive wraparound deck offers stunning views and is ideal for morning coffee or evening sunsets. Down by the water, enjoy a dock and lakeside gazeboperfect for relaxing after a day of paddling through quiet coves or reeling in the catch of the day. The icing on the cake is a massive 40 x 30 triple-car garage with soaring 12-foot ceilings, giving you plenty of room for your boat, gear, and more. Whether you're craving full-time lakefront living or a picture-perfect summer escape, this Molega Lake property delivers comfort, adventure, and space to breathe. (id:60626)
Exit Realty Inter Lake
436 Harry Freeman Road
Labelle, Nova Scotia
Welcome to lake life at its finest on the breathtaking shores of Molega Lakeone of South Shore's most sought-after destinations for boating, fishing, swimming, and kayaking. Known for its size and scenic coves, Molega is a haven for outdoor lovers and weekend warriors alike. Off the water, those who love exploring by wheel can bike, 4-wheel, or side-by-side on the over 52 km of roads the area highlights. This attractive A-frame retreat sits on a spacious, gently sloping lot that leads straight to your very own private beach. Whether you're here for lazy summer days or looking to make it your year-round escape, every day feels like the weekend on Molega. The home features 3 bedrooms, 2 full baths, and a warm pine interior that perfectly complements its natural surroundings. Cozy up by the wood stove, which is also an efficient alternative heat source. A massive wraparound deck offers stunning views and is ideal for morning coffee or evening sunsets. Down by the water, enjoy a dock and lakeside gazeboperfect for relaxing after a day of paddling through quiet coves or reeling in the catch of the day. The icing on the cake is a massive 40 x 30 triple-car garage with soaring 12-foot ceilings, giving you plenty of room for your boat, gear, and more. Whether you're craving full-time lakefront living or a picture-perfect summer escape, this Molega Lake property delivers comfort, adventure, and space to breathe. (id:60626)
Exit Realty Inter Lake

