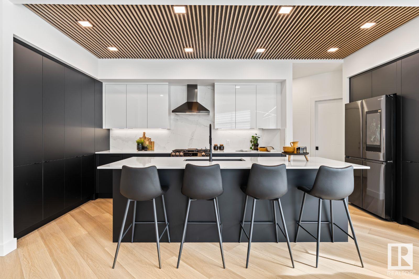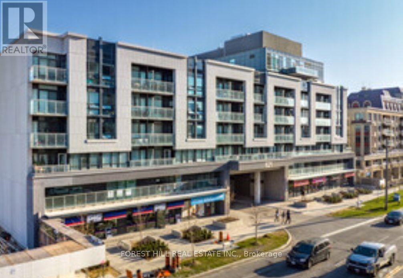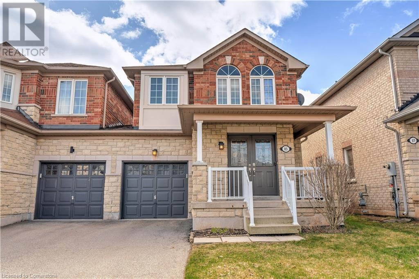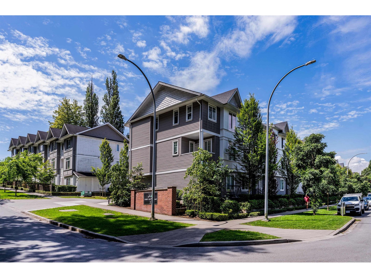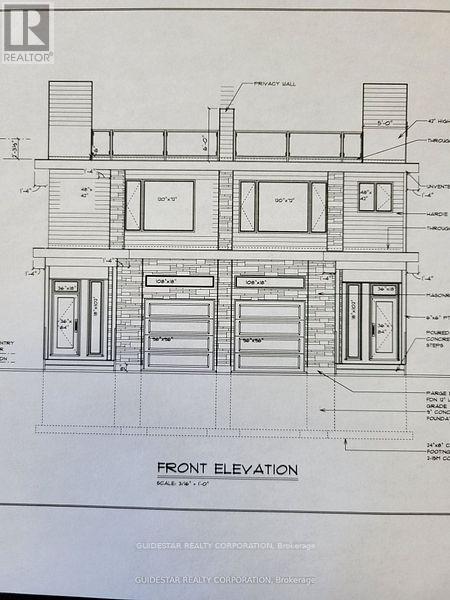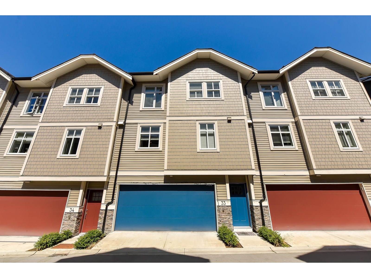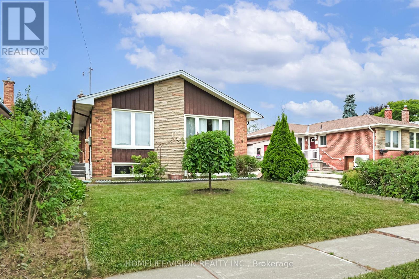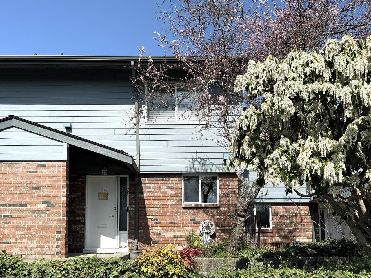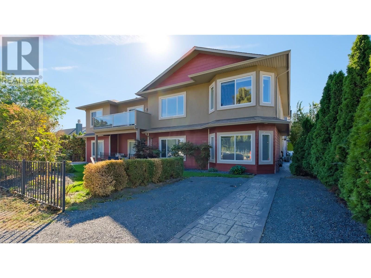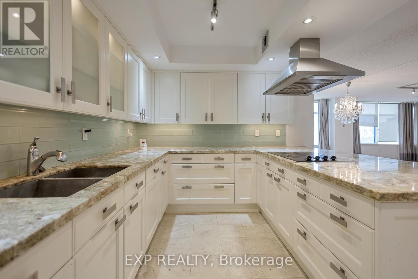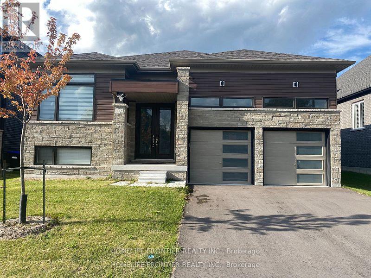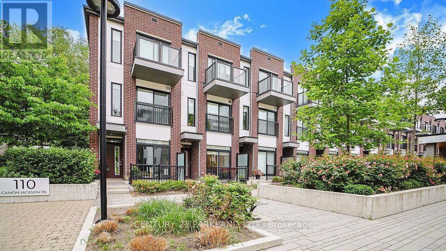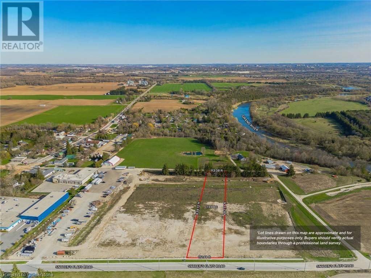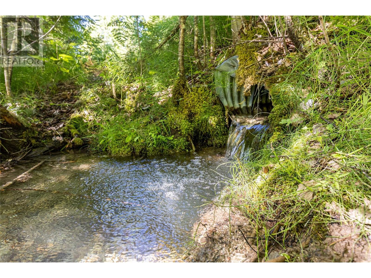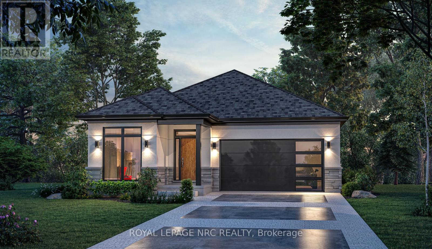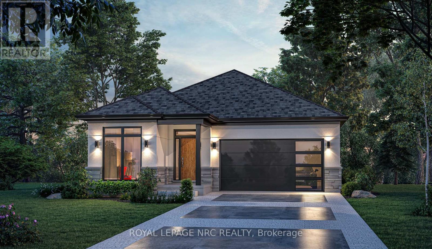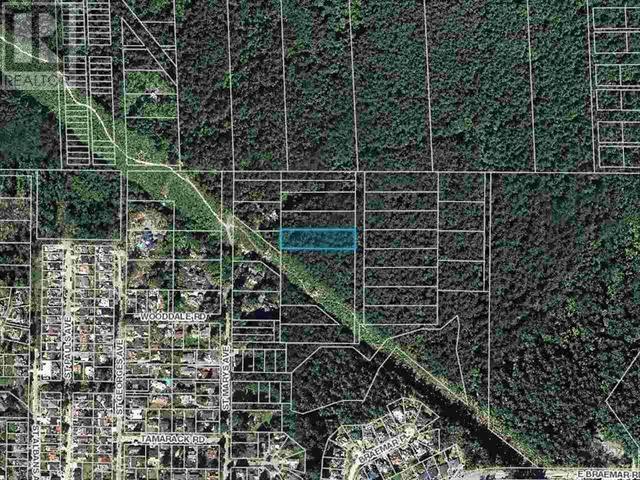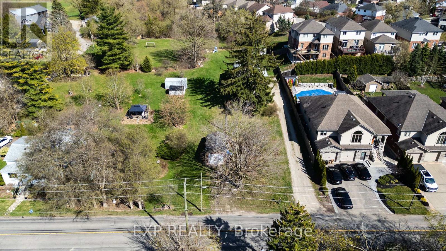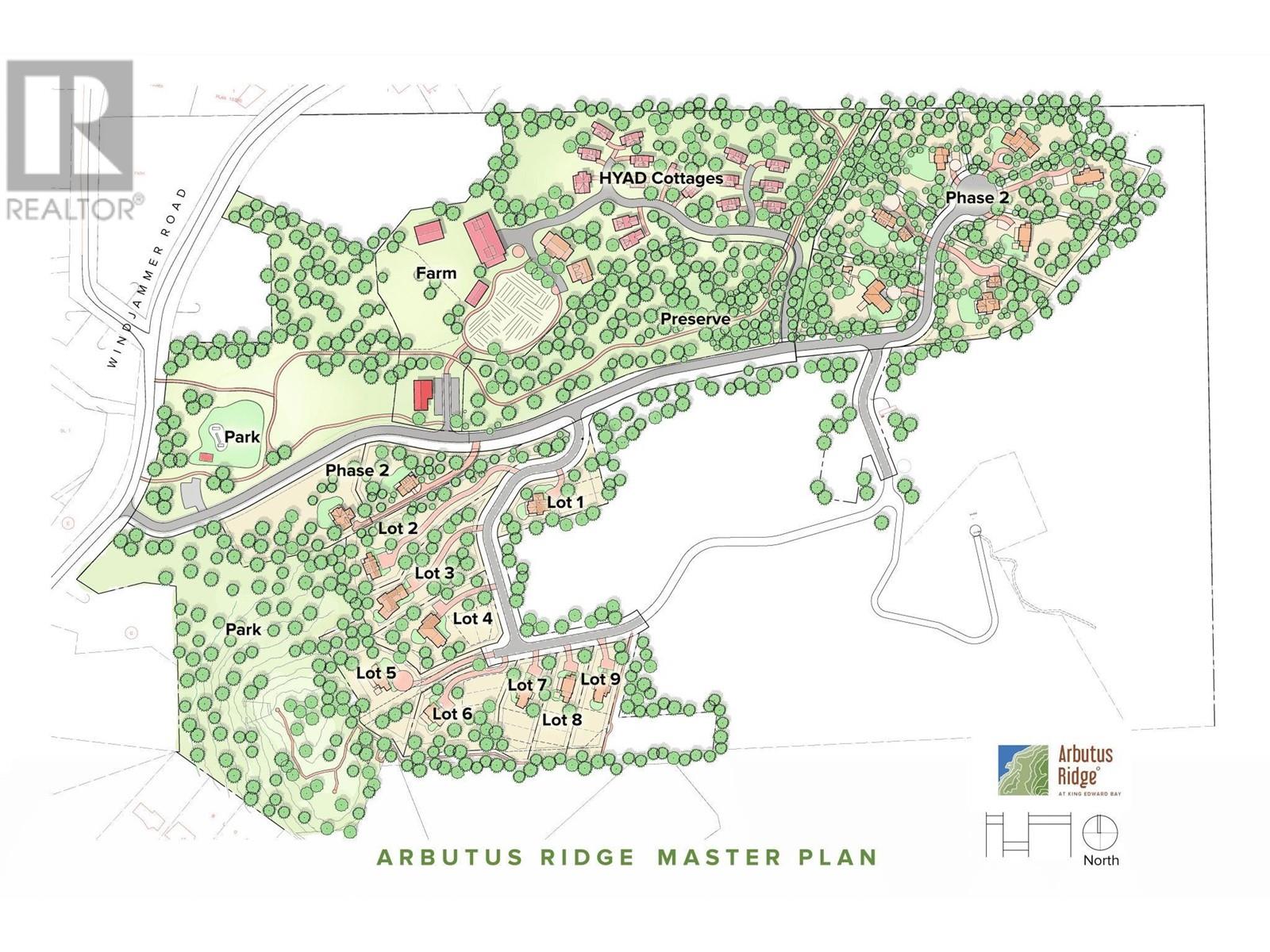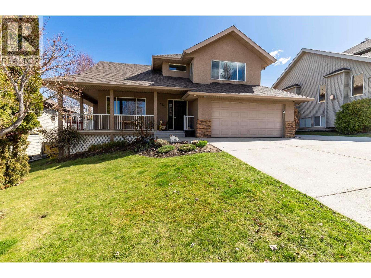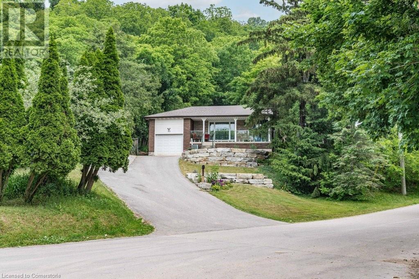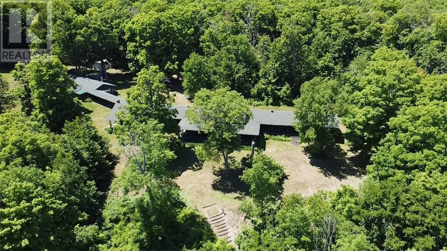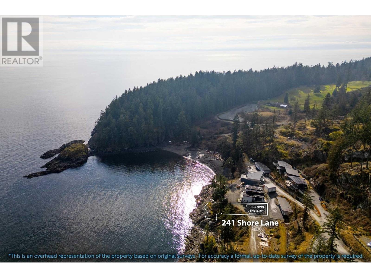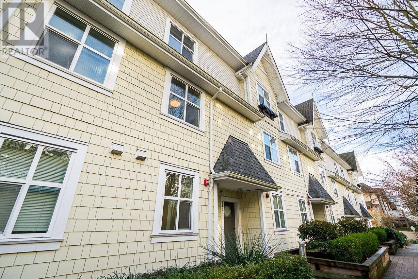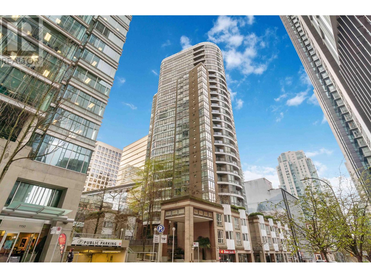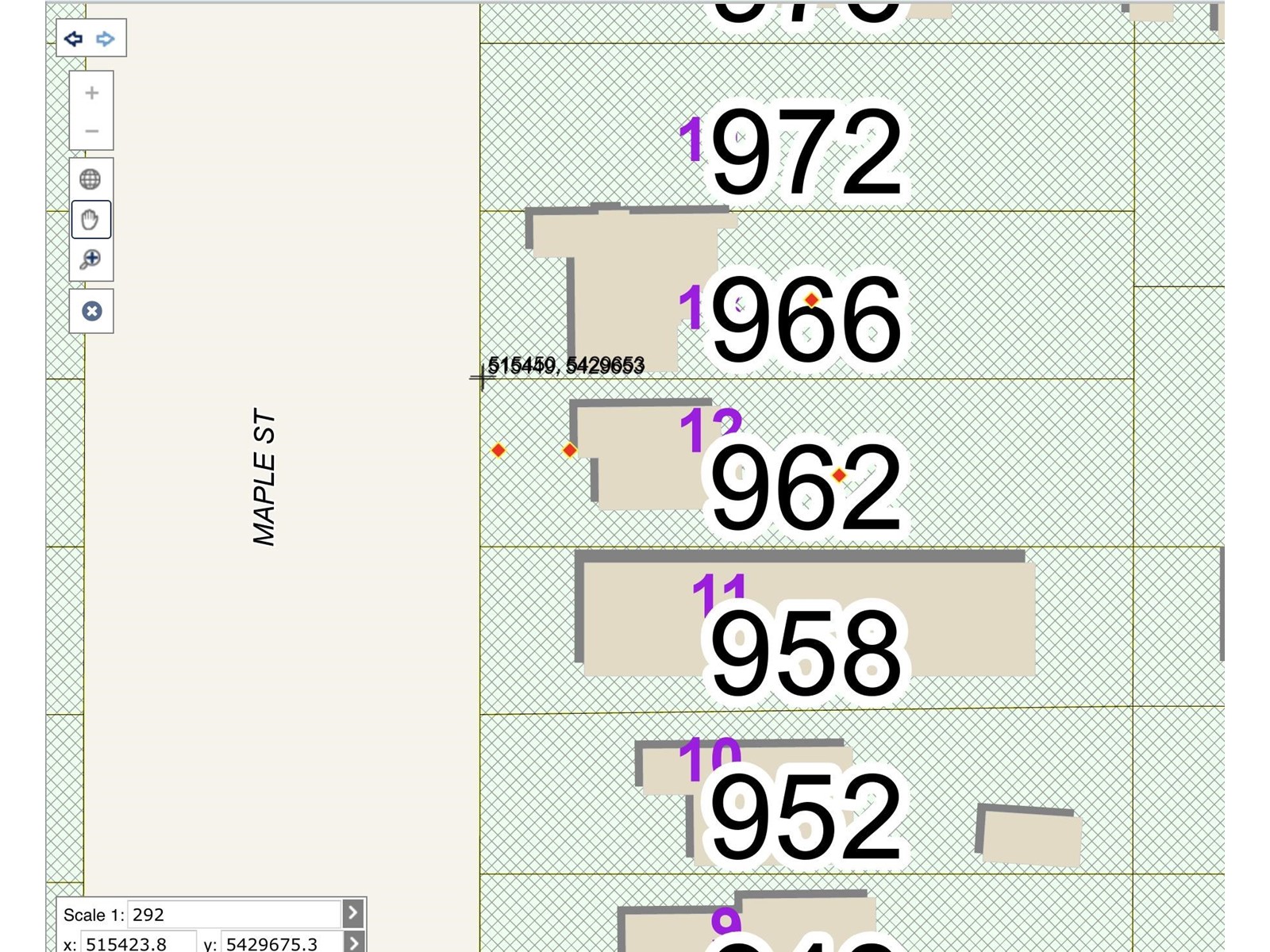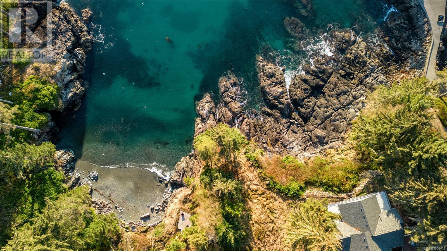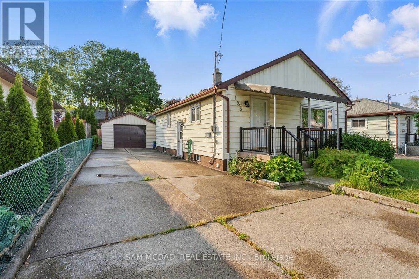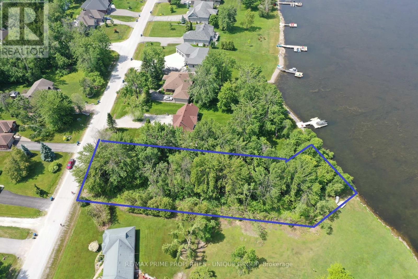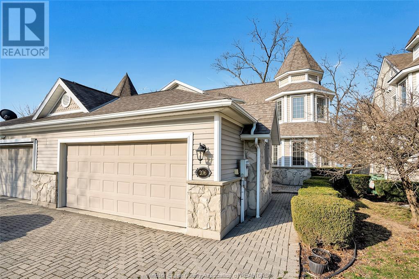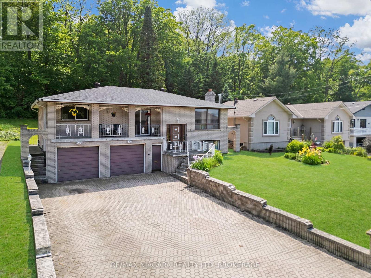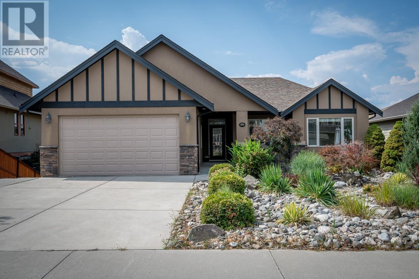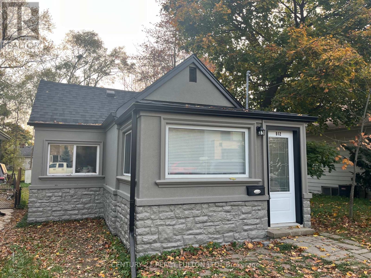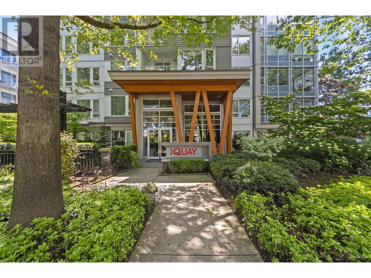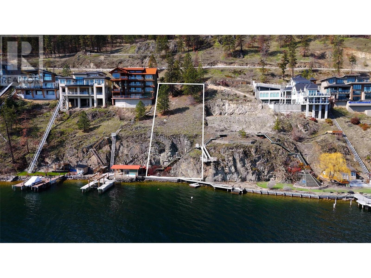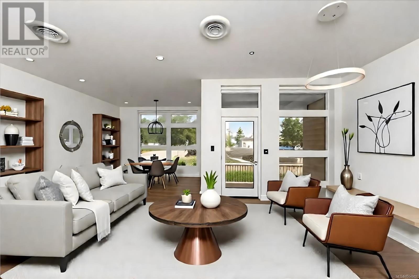148 Scenic View Close Nw
Calgary, Alberta
Rare opportunity... First time ever offered for sale. Excellent location with no homes in front or directly behind you. Located in the ever-so-sought after neighborhood of Scenic Acres with wonderful schools, community center and great amenities... including a corner gas bar/convenient store, professional building with doctors, dentist and a daycare. Gorgeous custom built two storey split with a double attached garage... last home built on Scenic View Close... and it has been meticulously maintained and upgraded over the years. Featuring over 3100 sq. ft. of quality living space with 4 bedrooms and 3.5 baths. The Grand entrance/foyer is very open featuring an elegant spiral staircase and soaring ceiling, flex rm. (formal living rm./ main floor office). Very spacious open design with all the main living areas overlooking the South backing park. Literally you can enjoy watching the children play and the neighbors walking their dogs all day long. Large gourmet kitchen, white cabinets, granite counter-tops, breakfast bar, walk-in pantry, stainless steel appliances include: a gas cook top stove, built in oven, built-in microwave, dishwasher and fridge. Bright sunny dining nook with easy access to the deck.... Is absolutely perfect for your summertime barbecues and entertainment. The formal dining room is ideally located with extra room for large gatherings and/or lounging area, built-in desk. The main floor is completed with a sunny Great room with a corner fireplace. The upper floor offers a gorgeous owners suite with a walk-through closet. Your spa like en-suite boasts a large soaker tub and a Thermasol steam shower. Plus three other good sized bedrooms. Fabulous lower level is fully developed and totally open with endless possibilities. Presently used as a second living room for the family. Plus wine room, gym, bedroom, office space and full a bath. All this and so much more... walking distance to the L.R.T. and only minutes to the Ring Road that connects the c ity, plus a quick escape to the mountains. Just move in and Enjoy! You do not want to miss out on this opportunity... TRULY SHOWS 10/10... Note: NO Poly-B plumbing (id:60626)
RE/MAX Complete Realty
6237 King Vista Sw
Edmonton, Alberta
Award winning builder, Kanvi Homes, presents The Ethos32 showhome! This innovative streetscape design is unparalleled to those in the surrounding neighbourhood. The bright, oversized windows throughout floods the home in natural light in every space. The unique angle kitchen design is a standout focal in this home; framed in sleek black matte cabinetry, incredible black stainless appliances and a striking wood slat feature on the ceiling. Featuring 3 bedrooms, 2.5 baths, a main floor den and fully equipped with 100” Napoleon fireplace, washer/dryer, central air, window treatments and a professionally landscaped yard and fencing. Visit the Listing Brokerage (and/or listing REALTOR®) website to obtain additional information. (id:60626)
Honestdoor Inc
307 - 621 Sheppard Avenue E
Toronto, Ontario
Live La Vida In The Heart Of Bayview Village.800Sq Ft.+145Sqft Balcony! Bright, 2 Bedroom & 2 Bathroom Unit With Exquisite Finishes. Oversized Master Bedroom Featuring Double Closet. This Split Bedroom Design Is Spacious And Functional. The Open Concept Kitchen With S/S Appliances Is Perfect For Entertaining Guest. Conveniently Located Walking Distance To Ttc, Subway, Bayview Village Shopping Mall, Ymca, Loblaws,Restaurants And Easy Access To Hwy 401 And Hwy 404. (id:60626)
Forest Hill Real Estate Inc.
85 Mowat Crescent
Georgetown, Ontario
Stunning and bright 4-bedroom home nestled in a fantastic neighbourhood! This beautifully updated property features an open-concept layout with hardwood flooring throughout and washrooms conveniently located on each level. The kitchen was fully renovated in 2022 and includes all stainless steel appliances (2022). The spacious primary bedroom boasts a luxurious ensuite with a stand-alone bathtub, perfect for unwinding. The finished basement offers a generous family room ideal for a home gym, office, or additional living space. Step outside to enjoy the serene garden, relax under the awning, or soak up the sun on the deck. Additional updates include a new roof (2018) and a stylish front entrance door. Located just steps from Berton Blvd Park, Main Street, and the Georgetown Fairgrounds—this home offers the perfect blend of comfort, style, and convenience. (id:60626)
Keller Williams Edge Realty
2 11267 133 Street
Surrey, British Columbia
LIKE NEW! Welcome to PHOENIX HILL! This unit can be 4 or 5 bedrooms plus side by side double garage and Fraser River and city view!!! Very Spacious and affordable. One of the most up and coming neighborhoods in Surrey. The unit comes with stainless appliances. Centrally located and east access to all levels of Elementary and Secondary Schools including James Ardiel Elementary and Kwantlen Park Secondary High School. Easy to access Hwy 7 and Hwy 1. Minutes to Surrey Central Mall, SFU, Walmart and T&T and resturants. Few minutes walk to sky-train. Don't miss it!!! (id:60626)
Zolo Realty
450 Tremblay Road
Ottawa, Ontario
Two for One Deal! Take advantage of the R3M zoning & City approved permit in place, and start new with two semi-detached 2-storey duplexes for tremendous income potential. Perfect for this rapidly developing area, so close to the upscale shopping at theTrainyards, and a short hop downtown. Upscale living! Severance in place, City documents, survey, grading plan & floorplans attached to listing. Construction to begin shortly. (id:60626)
Guidestar Realty Corporation
33 10488 124 Street
Surrey, British Columbia
Experience modern luxury in this nearly new 4-bedroom townhouse, built in 2022 and ideally located near Khalsa School and Scott Road SkyTrain Station, providing convenient access to the Pattullo Bridge. Designed for comfort and functionality, the top floor features three bedrooms, including a spacious master suite with a walk-in closet, along with two full bathrooms. The main floor features an open-concept living area with an electric fireplace, a sleek kitchen, a powder room, and access to both a large yard and a balcony, making it ideal for outdoor enjoyment. The lower level includes a double-car garage and an additional bedroom with a full bathroom. (id:60626)
Exp Realty Of Canada
Save Max Westcoast Realty Inc.
8 Murmouth Road W
Toronto, Ontario
Welcome to 8 Murmouth Road! Walk into your sun-filled living and dining through the large picture windows. Exceptional location - Close to public transit, shopping, grocery, great schools, community centres. Minutes to Highway 401. New Kitchen cabinets, New Stainless Steel Range and Fridge. New Washer & Dryer. Finished basement with bedroom and 3-piece bathroom. Freshly painted. New roof shingles (2022), upgraded lighting through-out. Covered rear terrace with grape vine trellis. Fully fenced and private backyard. Well maintained by the same owner for over 30 years. Don't miss this one! (id:60626)
Homelife/vision Realty Inc.
78 10760 Guildford Drive
Surrey, British Columbia
Beautifully renovated, spacious townhouse in a well-maintained family complex. 3 bedrooms up plus a fully finished basement with 1 bedroom, stunning 3-piece bath, workshop, and large games room. Bright, open layout with generous room sizes. Updated kitchen with quartz counters, tile backsplash, and newer appliances. Renovated bathrooms and newer flooring throughout. Modern lighting and pot lights in family room. Covered aluminum patio off the living room. Complex features updated siding, gutters, windows, and sliding doors (2014). Walk to Guildford Mall, library, rec centre, transit, and enjoy quick freeway access. A high-rise condo is being built right next to the property. Great hold with future strata wind-up potential! (id:60626)
Sutton Premier Realty
755 Birch Avenue
Kelowna, British Columbia
Perfect South Kelowna location with sweeping views of Cameron Park! Very close to all amenities including the Hospital, College, Schools, and 3 Daycares! Nicely manicured yard with stamped concrete walks, double parking out front with an extra parking pad out back. The 2776 sq/ft home has a spacious feel with 9' ceilings on both levels and two large living rooms. Kitchen features a good sized island with SS appliances, walk-in pantry and skylight allowing lots of natural light. Plenty of space for the whole family including a fully separated summer kitchen with its own entry. Each of the 4 bedrooms has a designated full bathroom. The principal bedroom includes a private sundeck, a large walk in closet and separate shower and soaker tub for those cold nights. Hardwood floors and ceramic tile throughout. Central A/C + New H/W Tank 2022, Stove, Microwave, Washer and Dryer 2024. You can not beat this location! (id:60626)
Oakwyn Realty Okanagan
601 - 900 Yonge Street
Toronto, Ontario
Yorkville's Hidden Gem; Upscale Local Without Upscale Prices; 1470Sf-Sophisticated Designer Decor; Reno Throughout, Brand New Floors; High End Downsview Kitchen W/ Granite Counters, S/S Apps, Marble Floors; Huge Suites W/Rare Open Concept Layout-Entertainer's Dream; Quiet Boutique Building, Only 4 Suites/Floor; Split Bedrooms For Privacy; 2nd Bdrm Perfect For Office/Guests With B/I Murphy Bed; Wall2Wall Windows; Bright & Airy; Lots Of Storage; Huge Ens. Laundry; Sunny West Expo-Courtyard Views Extras: Renovated Washrooms; Engineered Oak Hardwood Floors; Granite; Stainless Steel; Marble; Steps To Yorkville & All The Area Has To Offer; Bloor & Rosedale Subway; 24 Hr. Concierge, S/S Jennair Fridge, Miele Dishwasher (id:60626)
Exp Realty
172 Ramblewood Drive
Wasaga Beach, Ontario
Discover the perfect blend of comfort and style in this Stunning 3-bedroom, 3-bath Bungalow, ideally located in beautiful Wasaga Beach. Just a short distance from the world's longest freshwater beach, this home offers an exceptional living experience. With over 2000 sq ft of living space, this bungalow provides ample room for family and guests. Enjoy the convenience of 3 well-appointed bedrooms and three modern washrooms, perfect for families or those who love to host. The home features beautiful hardwood floors and upgraded broadloom, adding a touch of sophistication and comfort. Host memorable dinners in the elegant, separate dining room. The primary bedroom is a true retreat with a large walk-in closet and a luxurious 5-piece ensuite with a glass shower. Custom zebra blinds add a touch of elegance to the home Don't miss the opportunity to own this exceptional property in one of Ontario's most sought-after locations (id:60626)
Homelife Frontier Realty Inc.
102 - 110 Canon Jackson Drive
Toronto, Ontario
Welcome to 110 Canon Jackson Dr., an upgraded 3-storey townhome in the desirable Jackson Towns community a master-planned enclave by Daniels, Diamond Corp, and Kilmer Group. Designed for growing families and professionals, this rare offering combines modern luxury with unbeatable location and function. Spanning over 1,600 sq. ft., this 3-bedroom, 4-bath home impresses with engineered hardwood flooring, smooth ceilings, and carefully curated upgrades throughout. The kitchen has been thoughtfully upgraded to the rear of the main level, creating a private, light-filled cooking and entertaining space. Enjoy quartz countertops, stainless steel appliances, and a spacious island with a breakfast bar perfect for morning coffee or hosting friends. Upstairs, all three bedrooms include walk-in closets, while two feature their own private en-suite, ideal for families or guests who appreciate personal space and privacy. Outdoor living is seamless with two balconies plus a large terrace for lounging or summer BBQs. Set within a 12-acre community with a ravine backdrop, you'll enjoy walking trails, a nature-themed park, and access to a full amenity pavilion featuring a gym, co-working space, party room, pet wash, and more. Located just a 6-minute walk to Keelesdale LRT Station and close to Highway 401, Mount Dennis GO, and Yorkdale Shopping Centre, this home offers excellent transit and lifestyle connectivity. Modern, spacious, and move-in ready (id:60626)
Century 21 Parkland Ltd.
1062 Snyders Flats Road
Bloomingdale, Ontario
BUILDING LOT-Build your dream home, amidst nature's splendor at Snyders Flats Estates! Spanning 1.65 acres, this building lot is a canvas for your dream home! Nestled alongside the picturesque Grand River and adjacent to the Snyders Flats Nature Preserve, this estate homesite offers unparalleled natural beauty. Situated adjacent to the 100-hectare Snyders Flats Nature Preserve, this highly sought-after estate homesite development offers unparalleled natural beauty. With a 4.5-kilometer looped trail that connects to the Grand Valley Trail system, as well as ponds, streams, forests, and the Grand River, outdoor enthusiasts will find endless opportunities for exploration and adventure. This prime location offers the perfect balance of tranquility and convenience. Nestled in serene surroundings, it’s centrally located just 10 minutes from Kitchener, Waterloo, and Breslau, and 30 minutes from Guelph and Cambridge. You’re just minutes away from regional shopping malls, grocery stores, pharmacies, and a quick 9-minute drive to the prestigious St. John’s-Kilmarnock (SJK) School. With easy access to golf courses and major transportation routes, including Highway 401, Highways 7 & 8, and the Conestoga Parkway, this location ensures seamless connectivity while providing a peaceful retreat. Hydro and natural gas are available, and lots will require well & septic. Enjoy the tranquility of rural living while still being just minutes away from essential amenities. Contact us today for more information! Please note: Images are conceptual, and you'll work with your builder, architect, and landscape design experts to create your unique sanctuary. (id:60626)
RE/MAX Twin City Realty Inc.
000 Sunnybrae Canoe Point Road
Tappen, British Columbia
Reduced great buy for 110 acres of private unique property, build you dream home with panoramic views of the Shuswap lake across from Sicamous, lots of open areas for building sites, partly treed with timber value, bring some livestock for grazing, this property is flat and very accessible, Blackwood creek runs thru it and trails thru out, In ALR, GST Applicable, close to Totem Marina which has full marina facilities and boat launch, about 35 min to Salmon Arm (id:60626)
B.c. Farm & Ranch Realty Corp.
11 Stickles Street
Pelham, Ontario
Fonthill's newest development, Tanner Woods, TO BE BUILT - New custom Bungalow, Luxury, elegant, modern features, quality built homes by Niagara's award winning Blythwood Homes! This Balsam 33 model floor plan offers 1380 square feet of living space, 2 bedrooms, 2 bathrooms, bright open spaces for entertaining and relaxing. Luxurious features and finishes include vaulted ceilings, primary bedroom with 4pc ensuite bathroom and double walk-in closets, kitchen island with quartz counters, breakfast bar and nook as well as garden doors off the great room. The full-height basement with extra-large windows is unfinished with an additional 945 sq.ft for a future rec room, bedroom and 3pc bathroom. Exterior features include planting beds with mulch at the front, fully sodded lot in the front and rear, poured concrete walkway at the front and double wide gravel driveway leading to the 2-car garage. High efficiency multi-stage furnace, 200amp service, tankless hot water (rental). Located at the end of Tanner Drive, Stickles Street. Welcome to Fonthill, walking distance to the Steve Bauer Trail, biking, hiking, close to the shopping, amenities, schools. Easy access to the QEW to Toronto, Niagara Falls. Enjoy The Best Wineries, and Golf courses Niagara has to offer! There is still time for a buyer to select some features and finishes! (id:60626)
Royal LePage NRC Realty
3 Stickles Street
Pelham, Ontario
Fonthill's newest development, Tanner Woods, New custom bungalow to be built. Luxury, elegant, modern features, quality built homes by Niagara's award winning Blythwood Homes! This Balsam 33 model floor plan offers 1380 square feet of main floor living space, 2-bedrooms, 2 bathrooms, bright open spaces for entertaining and relaxing. Luxurious features and finishes include vaulted ceilings, primary bedroom with 3 or 4pc ensuite bathroom and double walk-in closets, kitchen island with quartz counters, breakfast bar and nook as well as garden doors off the great room. The full-height basement with extra-large windows is unfinished with an additional option for a 945 sqft future rec room, bedroom and 3pc bathroom. Exterior features include planting beds with mulch at the front, fully sodded lot in the front and rear, poured concrete walkway at the front and double wide gravel driveway leading to the 2-car garage. High efficiency multi-stage furnace, ERV, 200amp service, tankless hot water (rental). Located at the end of Tanner Drive, Stickles Street. Welcome to Fonthill, walking distance to the Steve Bauer Trail, biking, hiking, close to the shopping, amenities, schools. Easy access to the QEW to Toronto, Niagara Falls. Enjoy The Best Wineries, and Golf courses Niagara has to offer! There is still time for a buyer to select some features and finishes! (id:60626)
Royal LePage NRC Realty
Lot 4 St Mary's Avenue
North Vancouver, British Columbia
Rare.. Single Family one full acre lots. Requires North Vancouver District Development Permit(s) & Services. A huge opportunity for an Estate Lot, or multiple Lots, 3 one acre lots for sale here. Must build road and required engineering services. (id:60626)
Angell
Royal LePage Sussex
28 Main Street N
Halton Hills, Ontario
A free standing building in historic downtown Acton. Bring your business and your family to Acton. Here's the perfect Afrinvestment property and location to live and work. Great exposure on Highway frontage. Lots a car parking spaces for you and your clients. After work take your refreshments to your backyard under the landmark tree to relax. The 2 bedroom apartment is beautifully equipped with all appliances, gourmet kitchen and spacious rooms. Private deck is right off the kitchen for BBQ. (id:60626)
Coldwell Banker Escarpment Realty
394 River Road
Cambridge, Ontario
Attention Developers and Investors!!! Discover the incredible potential of this expansive 0.4-acre lot nestled in a peaceful, mature neighbourhood just minutes from city amenities. Whether you're an investor, developer, or dream-home builder, this property offers a rare opportunity to reimagine a sizeable parcel of land in an ideal setting. The lot currently features a charming century home with an updated kitchen, a spacious living/dining area, and a closed-in porch on the main floor. Upstairs you'll find three bedrooms and a renovated 4-piece bath. The home could be renovated, rented, or lived in while future plans are made. Additional features include a small barn, ample parking, mature trees, and generous outdoor space perfect for recreation or expansion. The surrounding neighbourhood is quiet, established, and full of character ideal for a new development or a custom estate. (id:60626)
Exp Realty
118 Queen Street N
Kawartha Lakes, Ontario
This well-maintained commercial building offers an exceptional opportunity for business owners and investors alike. Currently operating as an auto repair shop, this property is equipped with 4 functional bays (9 x 12), a reception area, an office space, two bathrooms, and ample storage. The paved parking area ensures convenience for staff and customers.Zoned MRC, this property offers flexibility for a variety of commercial uses. Sold in conjunction with 122 Queen Street (MLS#: X11911103), a vacant lot zoned R1, this package boasts a combined frontage of over 130 feet on bustling Queen Street, providing excellent visibility and potential. A Phase 1 Environmental Report is available, making this property a ready-to-go investment. Dont miss your chance to own this versatile commercial property in a high-traffic area. **EXTRAS** Please do not disturb business operations. (id:60626)
Royale Town And Country Realty Inc.
Ph 3 Lot 6 Arbutus Ridge
Bowen Island, British Columbia
Arbutus Ridge is an 83-acre neighborhood overlooking Bowen Island's magnificent King Edward Bay. Its sunny, south-facing lots occupy a forested ridge bordering serene parkland that imparts a profound connection with the natural world. Lot 6 is an . 89 acre lot in one of the community's premium locations with beautiful forest & ocean views. Building your dream home here needn't mean challenge or compromise. Flat-build sites mean easy construction compared to other options on the island, and all lots are serviced by municipal water and hydro. Transportation links include TransLink bus service from the property to downtown Vancouver. Ferries run hourly to Horseshoe Bay (20 MIN.). Book your private tour and view this tranquil island living option so close to all the action of Greater Vancou (id:60626)
Rareearth Project Marketing
524 Gateway Road Ne
Airdrie, Alberta
Exceptional commercial development opportunity in the city of Airdrie with DC zoning, ready to build and perfectly positioned on a high-exposure corner lot surrounded by streets with full access and excellent curb appeal. Located directly across from two established hotels and a busy retail plaza, this prime site offers outstanding visibility and steady traffic, making it ideal for a wide range of commercial uses such as retail, office, or restaurant. Perfect opportunity for hotel/ motel development or a banquet hall as well!. The area is rapidly growing with strong commercial demand, and all surrounding infrastructure is already in place, making this a rare and strategic opportunity for investors or developers looking to capitalize on a premium location in one of Alberta’s fastest-growing cities. (id:60626)
Royal LePage Metro
Prep Realty
4945 South Ridge Drive
Kelowna, British Columbia
*Available! Enjoy life in Kelowna's BEST family neighborhood from a prime Upper Mission location! Just steps to 2 Parks, new Mission Village Shopping complex, new Canyon Falls Middle School, 40+ kms of hiking and biking trails, 5 Ponds and 2 Waterfalls, Wineries and beaches within a 3 Minute drive - this area has it all! Beautiful and well maintained 4 Bedroom & 3.5 Bathroom two storey home on a standard fenced lot with fully finished basement including a self contained 1 Bed Suite. Furnace, AC, and all Appliances have been updated within the past 5 years! Bright open concept main with tall 16 ft ceiling in entry. Spacious front Living and Dining Rooms are accented by the formal 3-sided gas fireplace. Updated floors flow through to the rear kitchen with granite counters, newer SS appliances, and corner sink that overlooks the private fenced back yard with nice grass space and a large stamped concrete patio. The second LR is sunken and wired for surround sound adjacent the Kitchen. 3 Bedrooms up include a large Primary / Master Bedroom with peek-a-boo lake views, Walk-in Closet, and an Ensuite bathroom. Adaptable floor plan - LR can be opened and Suite incorporated. Fully Fenced Yard, Storage Shed and full Irrigation. Extra wide driveway offers Suite and Boat / RV Parking. Gazebo and Hot Tub are negotiable (owned by very caring long term family tenant). Amazing lake view neighborhood surrounded by $2M+ Single Family Homes. On 17 Bus Route to OKM and H20! (24 hrs notice pls) (id:60626)
RE/MAX Kelowna
58 843 Ewen Avenue
New Westminster, British Columbia
Welcome to this beautifully designed 3-bedroom and a den with 2.5-bathroom townhome in the vibrant Queensborough community. Featuring 9ft ceilings on the main level, this home offers a bright and open living and dining area, a well-appointed kitchen, and plenty of natural light throughout. Enjoy spacious closets for ample storage, a thoughtful layout perfect for entertaining with a powder room on the main floor, and a balcony off the family room. The large primary suite includes a walk-through closet and ensuite, while the private fenced yard provides ideal outdoor space. Conveniently located within walking distance to schools, parks, Queensborough Community Center, and Queensborough Landing shopping Book your showing today! (id:60626)
Nationwide Realty Corp.
52 Parkside Avenue
Dundas, Ontario
Nestled on a quiet dead-end street in one of Dundas' most prestigious and desirable neighborhoods surrounded by million-dollar homes, this exceptional property offers privacy, space, and natural beauty in a truly unique setting. Surrounded by mature trees and perched above the picturesque Dundas Driving Park, this home enjoys spectacular escarpment views and a tranquil backdrop that feels a world away, yet it’s just a short stroll to the vibrant shops, cafes, and amenities of downtown Dundas. This spacious 4-level backsplit is thoughtfully designed for comfortable family living and effortless entertaining! A welcoming entry foyer opens into a bright eat-in kitchen with newer appliances and ample cabinetry. The open-concept living/dining area is filled with natural light, featuring an oversized front-facing picture window and sliding patio doors that lead to a two-tiered deck, ideal for summer BBQs and entertaining. Hardwood flooring spans the main and upper levels, with additional hardwood under the main level carpeting. Upstairs, you’ll find three generously sized bedrooms and a five-piece main bath. The lower-level family room includes a cozy gas fireplace and a fourth bedroom perfect for the growing family, guests or home office! Just a few steps down, you'll find a modern three-piece bath with heated floors, laundry, cold room, and ample storage. Additional highlights include a single-car garage with EV charger-ready electrical panel, a rear yard garden shed for seasonal storage and wiring already in place for a hot tub. This is more than a home, it’s a lifestyle opportunity in one of Dundas’ most coveted locations. Don’t miss your chance to own this serene retreat in a truly outstanding setting. Schedule your private showing today! (id:60626)
Heritage Realty
80 Sewells Lane
Brampton, Ontario
Welcome to this beautifully maintained 4-bedroom detached home nestled in the heart of Fletcher's Meadow, offering exceptional curb appeal with it's Wide Frontage. Bathed in natural light, this west-facing property provides warm, sun-filled afternoons and scenic sunset views. Step inside to discover a spacious and functional layout perfect for growing families. The home features a finished basement , with wet bar, ideal for a rec room, or in-law suite. Each bedroom is generously sized, offering comfort and versatility for your lifestyle needs. Located just a short walk to Cassie Campbell Recreation Centre, you will enjoy easy access to fitness facilities, swimming, skating, and community events. Convenient access to major highways ensures a smooth commute and effortless connectivity to surrounding areas.Don't miss this opportunity to own a family-friendly home in one of Bramptons most sought-after neighbourhoods! Roof & A/C (2018) (id:60626)
RE/MAX Hallmark Realty Ltd.
50937 Memme Court
Wainfleet, Ontario
Located within the prestigious Marshville Estates, this magnificent residence offers the epitome of luxury living on a sprawling 1.3-acreproperty backing on to private forest. Boasting 3300 square feet of meticulously designed living space, this home is a testament to sophistication and comfort. As you approach the property, you are greeted by composite decks both in the front and back, providing panoramic views of the stunning landscape that surrounds the home. Whether you're admiring the sunrise with your morning coffee or hosting a gathering under the stars, the outdoor spaces offer the perfect setting for every occasion. Step inside, and you'll find yourself immersed in a world of elegance. With four bedrooms, a loft and office on the second floor, and a total of four bathrooms, there is ample space for relaxation and entertainment. Every detail has been carefully curated to create a harmonious balance between luxury and functionality. Custom closets provide ample storage space, while remote-controlled blinds offer convenience at your fingertips. Smart garage door openers and a Ring security system ensure peace of mind, allowing you to monitor and control your home's security from anywhere. Additional features include a central vacuum system for effortless cleaning, a reinforced septic system to accommodate additional driveway space, and high-speed fiber cable providing lightning-fast internet connectivity. The home's impeccable design is evident in every aspect, from the sleek finishes to the thoughtfully designed layout. Whether you're unwinding in the spacious living area or enjoying a meal in the well-appointed kitchen, every space exudes warmth and sophistication. Don't miss the opportunity to make this extraordinary property your forever home, experience the unparalleled beauty and luxury that awaits you in Marshville Estates. (id:60626)
RE/MAX Escarpment Golfi Realty Inc.
462 Maple Point Rd
Kagawong, Ontario
The Dodge Estate. To many, this property needs no introduction. It is a part of Manitoulin folklore and mystery. Originally built in the 1920's, the lodge has been preserved by various owners and is offered in great condition, nearly 100 years after its construction. The main lodge features a large double-sided fireplace with a sunroom/screen-room on one side, and the great room on the other. Several of the lodges keepsakes can be viewed in the great room, which also looks out over the North Channel. Two large wings flank the main lodge with several bedrooms that all have views of the channel. A covered veranda wraps around the entire facility, providing cover from the elements and shade on hot summer days. The covered veranda extends toward the former caretakers quarters. This building is now a three-bedroom winterized home with a screened-in porch. When the lodge was built, the location was chosen carefully. The lodge has an elevated view with one of the nicest sand shorelines on Manitoulin. The waters are typically calm and perfect for watersports. This offering has far too many features to list and must be viewed to appreciate! *Interested buyers must be accompanied by a licensed realtor with a scheduled appointment when attending the property. (id:60626)
RE/MAX The Island Real Estate Brokerage
241 Shore Lane
Bowen Island, British Columbia
This low-bank waterfront building lot looks south across the entrance of Seymour Bay, and is just a quick walk up to the pro shop and first tee at the Bowen Island Golf Course. Featuring a beautiful coastal peninsula, a cozy cove, and that famous south side all day sunshine. Sewer and utilities to the lot line, and an easy build. This property also comes with garage stall and storage already built, and a mooring buoy off the shore. (id:60626)
Macdonald Realty
112 7250 18th Avenue
Burnaby, British Columbia
Beautiful 3-bedroom townhouse located in a quiet residential neighbourhood, just 3 blocks from Edmonds Skytrain Station! This charming home offers a spacious living and dining room on the main floor, a light-filled balcony off the living room, and a modern kitchen with full-sized stainless steel appliances and plenty of cabinet space for storage. Two bedrooms are situated on the middle level, while the separate master bedroom on the top floor features a full ensuite, providing added privacy and quiet. 2 side by side parking stalls, as well as a storage locker in the underground parkade. Conveniently located just a few minute walk to Highgate Mall, Edmonds Community Centre, library, banks, bus stops, restaurants, shops, and the Kings Crossing community. (id:60626)
Sutton Group - Vancouver First Realty
701 1166 Melville Street
Vancouver, British Columbia
Experience luxury living in this fully renovated 2-bedroom, 2-bathroom apartment in the prestigious Orca Place in Coal Harbour! Over $180K in upgrades bring modern elegance to every corner-featuring new flooring, fresh paint, and custom-made closet shelving. The sleek kitchen boasts a brand-new LG fridge, dishwasher, and microwave, along with a high-end Bosch induction stove. The spa-inspired bathrooms showcase premium quartz, quality tiles, and exquisite German & Italian fixtures. Plus, enjoy the convenience of a Miele washer & dryer. Steps from the waterfront, Stanley Park, and top dining-this is Coal Harbour living at its finest! (id:60626)
Oakwyn Realty Ltd.
2511 Dingwall St
Duncan, British Columbia
HIGH-IMPACT DEVELOPMENT OPPORTUNITY – 2-LOT ASSEMBLY Seize the potential of this prime development site, designated University Village Mid-Rise Residential Comprehensive Development Zone (CD14). Whether you envision a vibrant townhome community or a modern mid-rise apartment complex, this property is a blank canvas ready for your vision. With over $60K invested in project readiness—including demolition, an appraisal, geotechnical studies, a Phase 1 environmental assessment, survey, and conceptual drawings—much of the groundwork is complete, allowing you to focus on execution. Located within walking distance to downtown’s shops and cafés, the Cowichan Community Centre, sports complex, pool, and theatre, this site offers a rare blend of convenience, lifestyle, and future growth potential. The most recent land appraisal exceeded $1.5M, reinforcing its exceptional investment value. Full development package available with signed CA. (id:60626)
Exp Realty (Na)
962 Maple Street
White Rock, British Columbia
Enjoy Million dollar Ocean view and build a NEW home on this property, 33 x 125 lot 4125 sf. Possible 3 stories and up to 4000 square feet (verify with city of White Rock), plus roof top and sun decks with a full legal; suite, double garage, quiet west facing location, only 2 blocks to the pristine beaches of White Rock, Semiahmoo park and restaurants. Call Now. (id:60626)
Sutton Group-Alliance R.e.s.
1150 Silver Spray Dr
Sooke, British Columbia
1150 Silver Spray is an outstanding opportunity to build your dream home, with uninterrupted views over the Juan de Fuca Straight and the Olympic Mountains. This 1-acre lot offers over 240 feet of low bank ocean frontage and is truly one of the finest lots in the development. The lifestyle here is idyllic all year, with amazing southern views, access to a private sandy beach, and the perfect location for winter storm watching. Launch your kayak or paddle board from your property and enjoy one of the most spectacular coastlines on Vancouver Island. Even recent geotechnical tests have been completed, helping to streamline the building process. With over 3,600 acres of East Sooke Regional Park in your backyard, and a short walk to the amenities planned at SookePoint resort, it’s a location which can’t be beat. (id:60626)
The Agency
39 Mill Street N
Port Hope, Ontario
Welcome to a beautifully restored 3 1/2 storey townhome. Situated in the "Crawford Block", a striking classic revival building Circa 1849 and originally a carpet factory, now reimagined as a one-of-a-kind residence along the banks of the Ganaraska River in historic downtown Port Hope! This architectural gem blends timeless character with modern elegance. Behind a set of grand double doors, you'll find an open-concept main floor framed by exposed, sealed brick on both the north and south walls, rich Brazilian Tigerwood flooring, and an easy, flowing layout ideal for both relaxing and entertaining. The fully renovated kitchen features a generous island, grand range hood, stainless steel appliances, and a statement tile backsplash, with a convenient pass-through to the dining room. The separate dining room where a cozy gas fireplace and double sliding doors invite you to a private, low-maintenance backyard that feels like a secret courtyard in Italy. The staircase, made from the buildings original rafters and enclosed in glass, leads you to the second level with a spacious bedroom, sunlit by oversized windows, exposed brick and a spa-like bathroom complete with heated floors, towel warmer, soaker tub, and an adjoining laundry room with ample storage. The third floor is your private sanctuary, a light-filled, vaulted primary suite with oversized windows, a sunlit loft beneath a vaulted skylight, and an absolutely stunning brand new custom wardrobe with built-in shelving and streamlined cabinetry. The luxury ensuite features heated floors, a walk-in shower, and a sleek smart toilet, blending comfort with modern sophistication. The finished lower level offers even more flexibility ideal as a guest retreat, studio, or office. More than a home, it's a piece of history, reimagined with style, comfort, and purpose! With downtown cafes, shops, and river views, it's the kind of lifestyle you'll only find in a town like this. (id:60626)
The Nook Realty Inc.
125 Inglewood Drive
Oakville, Ontario
Nestled in the heart of trendy Kerr Village, this 3-bedroom bungalow sits on a generous 50 x 120 ft lot, offering an incredible opportunity to create your dream home. Surrounded by vibrant shops, restaurants, and cafes, this property is also perfectly located directly across from a serene park, ideal for outdoor enthusiasts and families a like. The home features a separate entrance to a finished basement, perfect for an in-law suite. A detached garage for parking or extra storage. Solid bones, making it an excellent candidate for a cosmetic update or full renovation. With many new builds in the area, this property offers great potential for investment or a personalized transformation. Don't miss out on this prime location and the chance to bring your vision to life! (id:60626)
Sam Mcdadi Real Estate Inc.
204 Bayshore Drive
Ramara, Ontario
Unique Opportunity to create your summer cottage or full time home. This waterfront lot in nestled in the Bayshore Village waterfront Community. Walk to Bayshore Village clubhouse, golf course, tennis courts, swimming pool, mariners, optional Association fees to enjoy the Village approx $1000/Yr. Community living at its finest. Survey available of this huge vacant land. (id:60626)
RE/MAX Prime Properties - Unique Group
206 Crystal Bay Drive
Amherstburg, Ontario
Escape to serenity w/this 2-story semi-detached waterfront home, a picturesque island retreat offering unobstructed views of the global shipping channel & the most exquisite sunsets. Recently renovated with top-of-the-line finishes, this residence seamlessly combines modern luxury & coastal charm. The main floor boasts a Custom Kitchen /Quartz countertops/JennAir appliances, oak floors, and cathedral ceilings with a floor-to-ceiling fireplace in LR that provides a stunning focal point. A finished lower level complete with 2 extra bedrooms, living space & a 3-piece bath. Newer roof, 2.5 car garage, rear covered patio, water access & so much more in this stunning home. Conveniently located just a 3-minute ferry ride away from the historic town of Amherstburg, the home provides a peaceful sanctuary while ensuring easy access to amenities. $5000.00 annual Ferry fee. $225.00 annual BBHOA fee. Take the ferry from Amherstburg 3 mn ride to the island runs 24/7 every 20 mins 365 days a year (id:60626)
RE/MAX Preferred Realty Ltd. - 586
116 Pine Drive
Hamilton, Ontario
Nestled beneath the Niagara Escarpment, this solidly built raised bungalow sits on a rare 300-foot deep lot, backing onto a lush forest; offering ultimate privacy and a tranquil setting. The home features a charming front balcony perfect for morning coffee, and a double garage with inside access to the lower level. The main floor showcases a spacious living room with large windows, an eat-in kitchen with sliding doors to the backyard, and timeless details throughout. The lower level offers endless potential with its own separate entrance; ideal for extended family or income opportunities. A rare opportunity to invest in one of the regions most sought-after natural settings, while being close to all amenities. Don't miss this opportunity, book your private tour today! (id:60626)
RE/MAX Niagara Realty Ltd
1067 Quail Drive
Kamloops, British Columbia
Stunning Custom Rancher with Panoramic Views – Batchelor Heights This one-owner, 4-bedroom, 3-bathroom custom rancher is located on a quiet cul-de-sac in one of Batchelor Heights’ most desirable areas. Set on a 10,000+ sq. ft. lot, this home offers sweeping city views and exceptional craftsmanship throughout. The main floor features an open-concept layout with sloped ceilings, expansive windows, and a bright living area that maximizes natural light and views. The gourmet kitchen includes granite countertops, a large island, walk-in pantry, and direct access to a massive covered deck—perfect for entertaining. The spacious primary bedroom offers breathtaking views, a walk-in closet, and ensuite. Two additional bedrooms and a full bath complete the main level. The walk-out basement provides excellent flexibility with a large rec room, additional bedroom, rough-ins for a 1-bedroom in-law suite, home theatre potential, storage, and second laundry hook-up. Professionally landscaped by Xscape Landscaping, the fully fenced, flat backyard is both private and functional. Additional features include RV parking, central A/C, and a double garage. This is one of the best value homes in Batchelor Heights—offering luxury, space, and incredible views. (id:60626)
RE/MAX Real Estate (Kamloops)
912 Beechwood Avenue
Mississauga, Ontario
Welcome To this beautifull fully renovated home in The Sought-After Lakeview Neighbourhood. Fantastic Opportunity To live in Your Dream Home On A 25.03 X 126.01-Foot Lot, Steps From The Lake & Tranquil Surroundings, Incredible Potential. Enjoy The Convenience Of Being Mere Minutes Away From The Lively Port Credit Hub And The Breathtaking Lake Ontario Waterfront. Effortless Access To A Wealth Of Amenities And Recreational Options of Parks, Trails, Top-Rated Schools, Catering To Both Educational And Leisure Interests. Close To Major Transportation Routes: The QEW, Port Credit, Clarkson Village GO Transit Stations. Experience The Ease Of Nearby Shopping Centers, Restaurants, Entertainment Venues, And Libraries. 15-Minute Drive to Downtown Toronto & Airports (id:60626)
Century 21 Percy Fulton Ltd.
107 277 W 1st Street
North Vancouver, British Columbia
120K Below assessment value! Welcome to West Quay by Polygon! Located in Lower Lonsdale, just steps from the waterfront,parks, Seabus, shopping, and dining, this executive 2-bedroom home offers stunning ocean views.This sunlit residence features a covered patio, gourmet chef´s kitchen, radiant floor heating, spa-inspired bathrooms, soaring ceilings, and a smart layout with bedrooms on opposite sides for privacy.Extras: 1 parking lot next to elevate. Amenities include a fitness center and social lounge. Don´t miss this incredible opportunity! (id:60626)
RE/MAX Crest Realty
36 Prince Drive
Bradford West Gwillimbury, Ontario
Welcome to this exceptionally well-kept home, ideally located in a highly desirable neighborhood, just minutes from top-rated schools, parks, shopping centers, and public transit. This home offers one of the largest living spaces among similar properties in the area. It features 4 spacious, sun-filled bedrooms on the upper floor and a fully finished basement with two additional rooms (perfect for a home office, gym, or guest suite). The basement bathroom features heated flooring, adding an extra touch of comfort.The main floor includes an oversized living room, a cozy family room (no fireplace), and a convenient laundry room with direct access to the double car garage. The layout is thoughtfully designed for both comfort and functionality. Recent upgrades offer peace of mind and modern efficiency: Gas Stove (2022), Washer (2022), Dryer (2022), Hot Water Tank (2022), Furnace (2022), Water Softener, Humidifier. (id:60626)
Target One Realty Point
126 Main Street S
Rockwood, Ontario
With a projected cap rate of 6.97 percent, this solid investment opportunity in the heart of downtown Rockwood offers consistent income and long-term potential. Listed at $999,000, the fully tenanted, freestanding mixed-use property at 126 Main Street South generates $69,600 in gross annual income across three separate units: a main floor commercial space secured on a five-year lease, a spacious three-bedroom residential unit on the second floor, and a well-maintained two-bedroom basement apartment. Each unit features in-suite laundry and individual heating controls, providing comfort and autonomy for tenants. The property includes four dedicated parking spaces at the rear, with additional street parking available. Zoned C1 under Guelph/Eramosa, the building supports a variety of business uses, enhancing its flexibility and appeal. A recent pre-inspection has been completed and is available to serious buyers, offering clarity and confidence. Located just 15 minutes from Guelph and 25 minutes from Milton, Rockwood is a growing community that blends small-town character with strong accessibility. This is a well-constructed, income-generating asset suitable for investors seeking dependable returns in a thriving area. (id:60626)
RE/MAX Escarpment Realty Inc.
126 Main Street S
Guelph/eramosa, Ontario
With a projected cap rate of 6.97 percent, this solid investment opportunity in the heart of downtown Rockwood offers consistent income and long-term potential. Listed at $999,000, the fully tenanted, freestanding mixed-use property at 126 Main Street South generates $69,600 in gross annual income across three separate units: a main floor commercial space secured on a five-year lease, a spacious three-bedroom residential unit on the second floor, and a well-maintained two-bedroom basement apartment. Each unit features in-suite laundry and individual heating controls, providing comfort and autonomy for tenants. The property includes four dedicated parking spaces at the rear, with additional street parking available. Zoned C1 under Guelph/Eramosa, the building supports a variety of business uses, enhancing its flexibility and appeal. A recent pre-inspection has been completed and is available to serious buyers, offering clarity and confidence. Located just 15 minutes from Guelph and 25 minutes from Milton, Rockwood is a growing community that blends small-town character with strong accessibility. This is a well-constructed, income-generating asset suitable for investors seeking dependable returns in a thriving area. (id:60626)
RE/MAX Escarpment Realty Inc
901 Westside Road S Lot# 20
Kelowna, British Columbia
Welcome to Sailview Bay, an exclusive gated waterfront community on the coveted shores of Okanagan Lake. This exceptional property is .29 acres and boasts 92 feet of deep-water frontage, perfect for boating, swimming, and embracing the Okanagan lifestyle. Enjoy panoramic lake views by day and twinkling city lights by night, creating a truly magical setting for your future dream home. Located just minutes from downtown, this lot combines the tranquility of lakeside living with convenient access to restaurants, shopping, wineries, and world-class amenities. Whether you're envisioning a year-round residence or a luxurious vacation retreat, this property provides a rare opportunity to own in one of the most desirable locations in the Okanagan. Architectural drawings are included to inspire your vision, or you may choose to design your own custom home tailored to your tastes and lifestyle. A survey is available to make the building process seamless and efficient. Please note, there is no builder restrictions or building timelines. You will not feel rushed in planning out your perfect home. Don’t miss your chance to build your dream property in Sailview Bay, where luxury, location, and lifestyle converge on the water’s edge. (id:60626)
Fair Realty (Nelson)
108 9570 Fifth St
Sidney, British Columbia
Welcome to Unit 108 at The Rise on Fifth, Sidney’s only new steel and concrete homes by Mike Geric Construction. This spacious 3-bedroom, 2-bathroom northwest corner unit on the ground floor offers a bright, open-concept layout with a large gourmet kitchen featuring quartz waterfall countertops and a built-in Fisher & Paykel appliance package. The private patio extends your living space, perfect for outdoor relaxation. Spa-inspired bathrooms include floating vanities, tiled walk-in showers, and a deep soaker tub. Building amenities feature energy-efficient heating and cooling, home automation, underground Klaus parking, storage lockers, bicycle storage, and a pet washing area. Enjoy stunning Haro Strait views from the common rooftop patio. Just steps from the beach and close to Sidney’s vibrant downtown, Unit 108 offers the perfect blend of luxury and coastal charm. (id:60626)
The Agency


