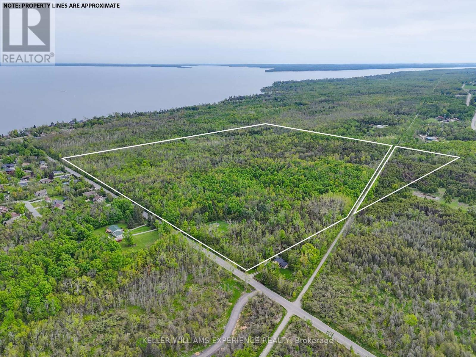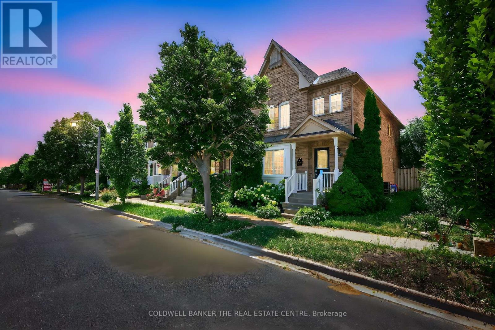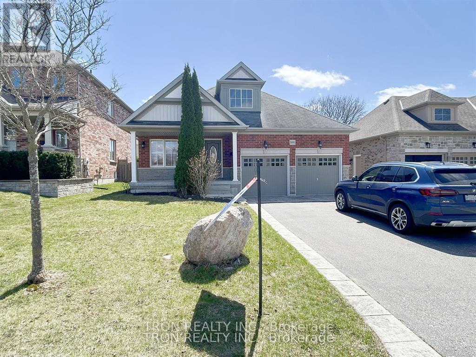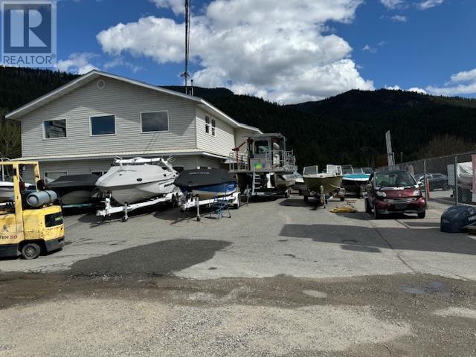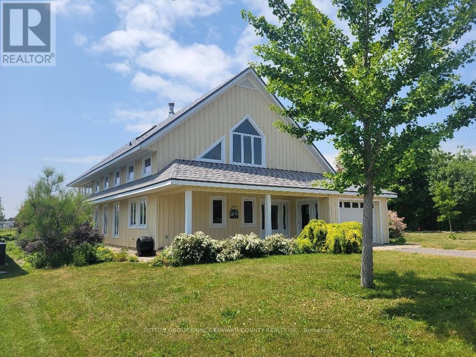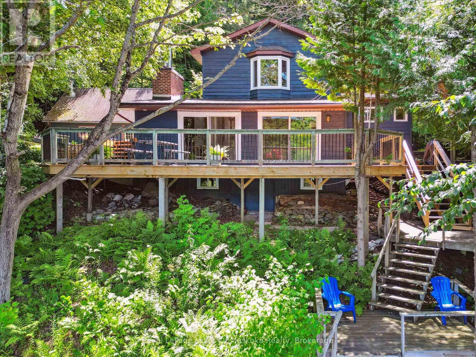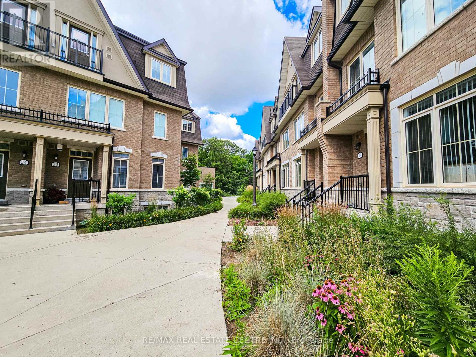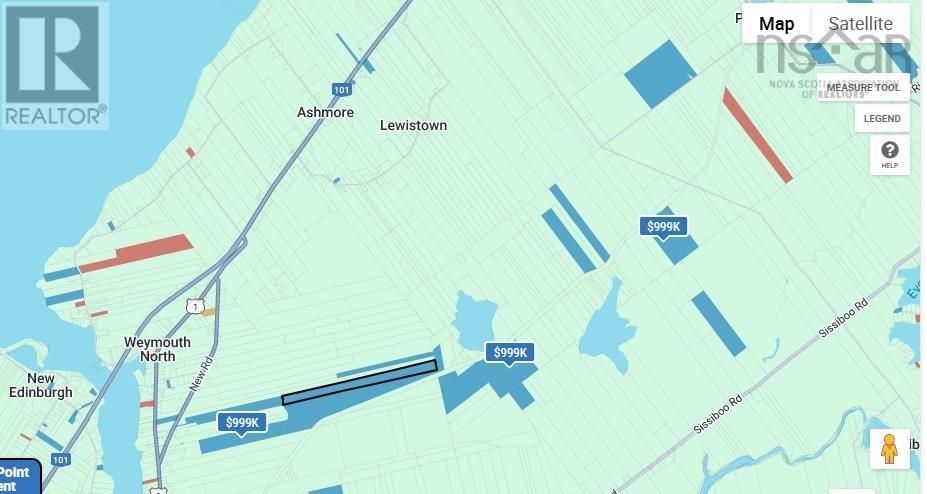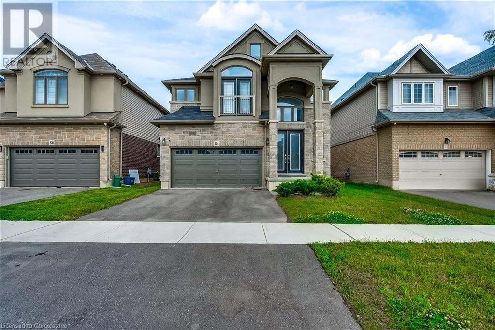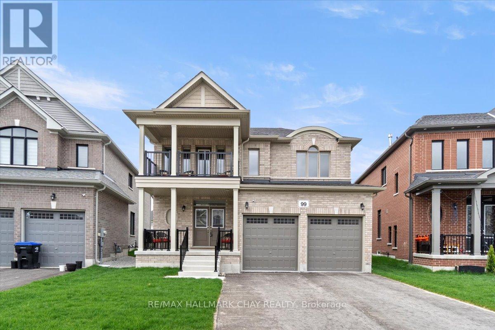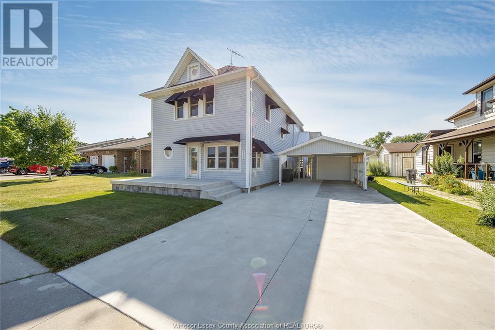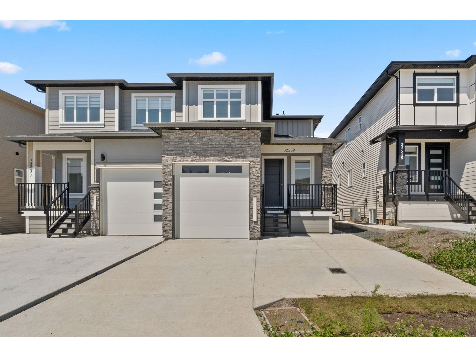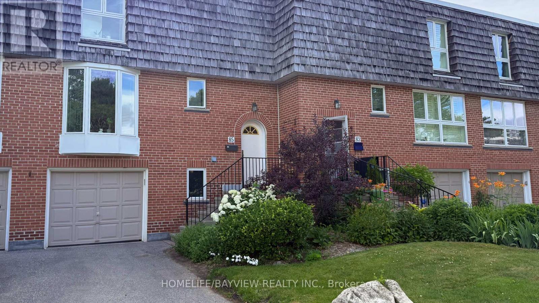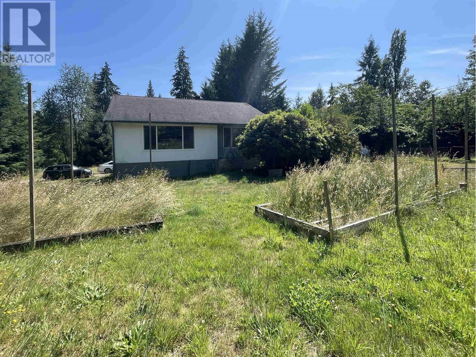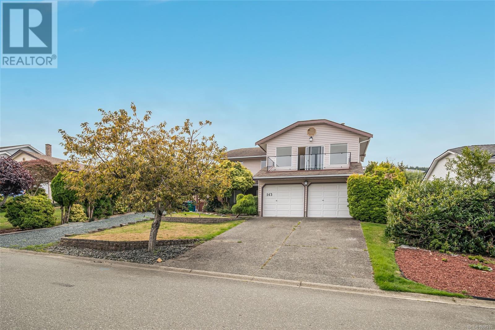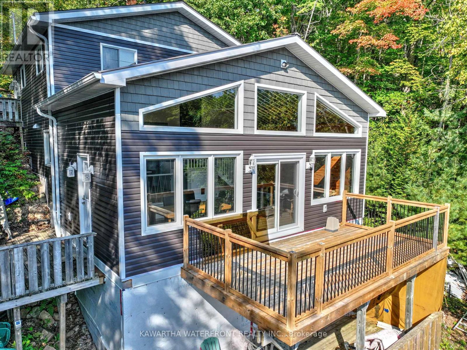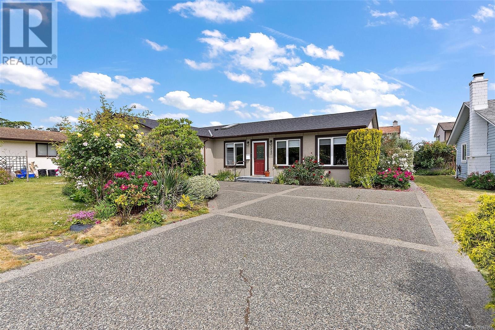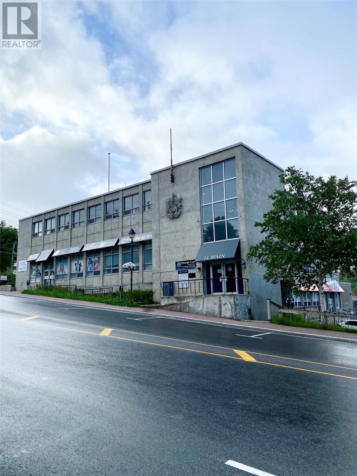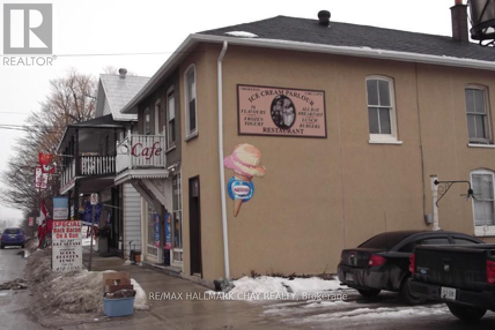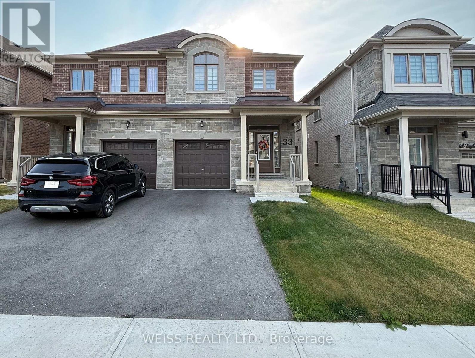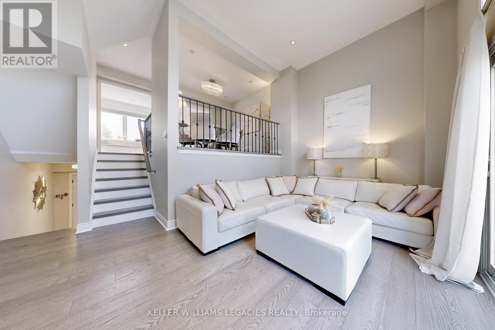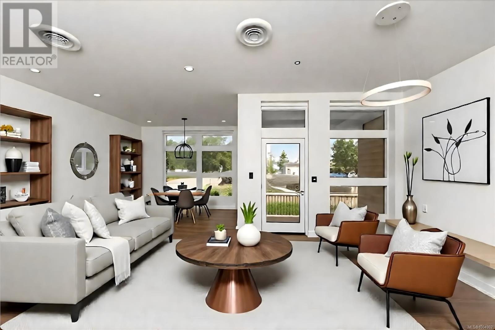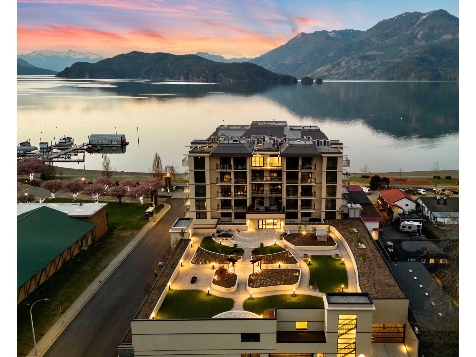552 10 Line S
Oro-Medonte, Ontario
96 Acres of Opportunity, First Time Available in Over 65 Years! Discover the perfect blend of space, location, and potential with this expansive 96-acre parcel at 552 Line 10 S, Oro-Medonte. Situated less than a kilometre from the stunning Lake Simcoe shoreline, this Agricultural/Rural-zoned property offers endless possibilities, whether for equestrian pursuits, farming, or creating a private estate retreat among many others. Featuring rolling landscapes, wooded areas, and open space, the property provides both tranquillity and accessibility. Conveniently located in the heart of Oro-Medonte, it offers easy access to major highways, nearby communities, and the Lake Simcoe Regional Airport, ensuring a seamless connection to urban amenities while maintaining the charm of rural living. Included on the property is an 1168 sq. ft. bungalow and detached garage, both offered in as-is condition, along with an existing well and septic system, providing a foundation for your vision. Offered for sale for the first time in over 65 years, this is a truly unique opportunity to invest, expand your agricultural operations, or build your dream country estate. Don't miss this extraordinary opportunity, schedule your private showing today! (id:60626)
Keller Williams Experience Realty
315 Cedarvale Avenue
Toronto, Ontario
Exceptional family home nestled in the heart of East York's sought-after Woodbine-Lumsden neighbourhood. Thoughtfully renovated and updated throughout and filled with natural light, this inviting home blends classic charm with modern comfort. Landscaped front garden with mature trees leads to bright, sun-filled front sunroom -- a versatile space, ideal as welcoming entry, sitting area, or practical mudroom. Main level offers exceptional flexibility to suit your lifestyle with spacious open living and dining areas and laminate flooring throughout. The large updated kitchen features quartz countertops & backsplash; skylight; stainless appliances & modern finishes with plenty of room for family meals. The light-filled family room features wraparound windows & skylight -- a perfect space for relaxing or entertaining--and functions beautifully as a kitchen-adjacent dining area with walk-out to your private backyard retreat, complete with wood-burning pizza oven and multiple areas for dining, lounging and play. A large shed adds valuable storage & utility. Upstairs, you'll find 2 bedrooms and a stylishly renovated 3-piece bathroom with custom vanity and heated floors. The renovated finished lower level offers even more versatility: a spacious family room that easily converts to a third bedroom suite, complete with full bathroom, office area, laundry room & ample storage. Set on a quiet, tree-lined street in a friendly, tight-knit community & surrounded by multiple parks, playgrounds, and recreation centres, including: Stan Wadlow Park, Kiwanis Outdoor Community Pool & Taylor Creek Ravine & just minutes to The Beach. Area schools include Gledhill Junior P.S., D A Morrison M.S. & East York CI, all offering French Immersion. Enjoy the convenience of TTC, GO Transit & DVP and the vibrant shops & eateries of The Danforth. This is truly a special family home in one of East York's most beloved neighbourhoods -- renovated & updated; modern comfort; and space with flexibility. (id:60626)
RE/MAX Ultimate Realty Inc.
304 Westpark Crescent
Waterloo, Ontario
OPEN HOUSE SUN AUG 3, 11:30 - 1:30!! Welcome to 304 Westpark Crescent A Beautiful Home in the Heart of Westvale! Tucked away on a quiet street in the highly sought-after Westvale neighbourhood, this charming 3-bedroom, 3-bathroom home offers exceptional curb appeal, featuring a concrete driveway and a covered front porch. Its the perfect blend of comfort, space and location. Step inside to a bright and welcoming main floor with hardwood flooring and generous living spaces ideal for both everyday living and entertaining. The kitchen is as stylish as it is functional, showcasing granite countertops, a glass backsplash, dark oak cabinetry, a newer stove and a spacious eat-in area that flows seamlessly out to the deck and backyard perfect for summer barbecues or a peaceful morning coffee. A convenient main floor laundry room and 2-piece powder room with granite countertop complete this level. Upstairs, enjoy the airy California-style high ceiling in the family room, highlighted by a large bay window that fills the space with natural light. You'll also find three well-sized bedrooms, including a lovely primary suite with a 5-piece ensuite featuring a soaker tub, glass shower, double sinks with granite countertops and ample closet space. This floor also boasts hand-scraped hardwood flooring, adding warmth and character throughout. The huge unfinished basement offers a blank canvas ready for your vision! Whether its a home gym, recreation area, or additional living space, the possibilities are endless. Located in one of Waterloos most family-friendly communities, you're just minutes from top-rated schools, parks, trails, shopping and transit. Kids can walk to school and families will love the welcoming, community-oriented vibe that Westvale is known for. Whether you're a growing family or looking for that ideal forever home, 304 Westpark Crescent checks all the boxes. (id:60626)
RE/MAX Twin City Realty Inc.
248 Walkerville Road
Markham, Ontario
Step into this beautifully maintained 3-bedroom home offering the perfect blend of comfort, style, and functionality. The spacious open-concept layout seamlessly connects the kitchen and family room, creating an ideal space for both entertaining and everyday living. Modern laminate flooring flows throughout, complemented by sleek pot lights that enhance the home's warm and inviting atmosphere. Upstairs, the generous primary suite features a private ensuite bathroom complete with a luxurious soaker tub, perfect for unwinding after a long day. Outside, enjoy the detached garage and a fully private yard ideal for outdoor dining, gardening, or relaxing in your own peaceful retreat. This home is move-in ready and thoughtfully designed for modern family living. (id:60626)
Coldwell Banker The Real Estate Centre
888 Barbados Street
Oshawa, Ontario
Welcome Home! This Absolutely Stunning, Rarely Offered Modern Day Back-Split In One Of North Oshawa's Most Sought After Communities!! Beautiful Brick/Stone Exterior W/Upgraded Exterior Lighting, High & Airy Cathedral Ceilings, Hardwood Floors, Large Chef's Kitchen With Built-In S/S Appliances, Upgraded Tile & Backsplash, Upgraded Lighting Throughout, Gas Fireplace, Gorgeous Master, Fin Bsmt, Walk-Out Lower Level To Backyard W/Large Concrete Pad. (id:60626)
Tron Realty Inc.
89 Valley Ridge Crescent
Waterloo, Ontario
OPEN HOUSE SAT & SUN 2-4 // Step through the front door and feel it at once: the warmth of a home loved since the owner first turned the key in 1986. Every space holds echoes of family milestones, from first steps on gleaming hardwood to laughter at birthday dinners. The foyer welcomes you with an open spiral staircase and a stunning chandelier that scatters rainbows when the sunlight streams in. Pause here and picture holiday photos taken on each step as generations gathered. The main floor was designed for togetherness. An eat-in kitchen overlooks the backyard so a parent could watch children play while prepping salads fresh from the garden. Nearby, a dining room comfortably seated eight for Thanksgiving, while the living room hosted music recitals and the sitting room offered evening stories. Each room remains solid thanks to craftsman-level construction: durable subfloors, quality cabinetry, and framing that stands the test of time. Upstairs, four generous bedrooms offer quiet sanctuary. The primary suite, tucked at the end of the hall, features a walk-in closet and a four-piece ensuite awaiting your personal finishes. The secondary bedrooms – once home to sleepovers, study sessions, and returning adult children – are bright, serene, and well-sized. The finished basement offers a fifth bedroom and full bath, ideal for multigenerational living or weekend guests. There’s space for a media lounge, gym, or your dream studio. Outside, a broad deck overlooks lawns where summer barbecues lingered past dusk. A ready garden bed, rich with soil, awaits your tomatoes, herbs, or fresh flowers. The oversized two-car garage and driveway for four more vehicles make hosting easy, be it a backyard shower or Sunday visit. Built with quality materials and lasting care, this classic home is ready for its next chapter. Bring your design ideas, update at your pace, and let the walls of this beloved home embrace a new generation’s memories. Feel the sense of welcome for yourself. (id:60626)
Royal LePage Wolle Realty
360 Waldie Avenue
Tay, Ontario
Beautiful piece of land in middle of Victoria Harbour backing on to pristine waters of Georgian Bay where the waters are endless. Property has a well and hydro pole. City water and sewage is close to the property line. Walk to all amenities such as LCBO, Marina, Grocery Store and a cute little postage stamp downtown of Victoria Harbour. Historically this was a three parcel property and the town has indicated it may be open to severance. Build a cottage or build a few. Development all around. One of a kind lot abutting a small park and a paved trial which is good for walking and biking. **EXTRAS** Amazing water views, clean water good for boating, swimming, etc. (id:60626)
Homelife Maple Leaf Realty Ltd.
304 Westpark Crescent
Waterloo, Ontario
OPEN HOUSE THUS SUNDAY, AUGUST 3 from 11:30 - 1:30!! Welcome to 304 Westpark Crescent — A Beautiful Home in the Heart of Westvale! Tucked away on a quiet street in the highly sought-after Westvale neighbourhood, this charming 3-bedroom, 3-bathroom home offers exceptional curb appeal, featuring a concrete driveway and a covered front porch. It’s the perfect blend of comfort, space and location. Step inside to a bright and welcoming main floor with hardwood flooring and generous living spaces—ideal for both everyday living and entertaining. The kitchen is as stylish as it is functional, showcasing granite countertops, a glass backsplash, dark oak cabinetry, newer stove and a spacious eat-in area that flows seamlessly out to the deck and backyard—perfect for summer barbecues or a peaceful morning coffee. A convenient main floor laundry room and 2-piece powder room with granite countertop complete this level. Upstairs, enjoy the airy California-style high ceiling in the family room, highlighted by a large bay window that fills the space with natural light. You'll also find three well-sized bedrooms, including a lovely primary suite with a 5-piece ensuite featuring a soaker tub, glass shower, double sinks with granite countertops and ample closet space. This floor also boasts hand-scraped hardwood flooring, adding warmth and character throughout. The huge unfinished basement offers a blank canvas—ready for your vision! Whether it’s a home gym, recreation area, or additional living space, the possibilities are endless. Located in one of Waterloo’s most family-friendly communities, you're just minutes from top-rated schools, parks, trails, shopping and transit. Kids can walk to school and families will love the welcoming, community-oriented vibe that Westvale is known for. Whether you're a growing family or looking for that ideal forever home, 304 Westpark Crescent checks all the boxes. (id:60626)
RE/MAX Twin City Realty Inc.
8 Franca Crescent
Toronto, Ontario
Welcome to this beautifully maintained, upgraded corner-lot detached home! Featuring a modern kitchen with granite countertops, stainless steel appliances, and marble flooring. Enjoy pot lights, crown moulding, upgraded bathrooms, and fresh paint throughout. Great curb appeal with patterned concrete and landscaping. Conveniently located near schools, parks, transit, shopping, and more. (id:60626)
Homelife/miracle Realty Ltd
260 Shady Glen Crescent
Kitchener, Ontario
Welcome to this expansive, beautifully designed home nestled in one of Kitchener's most desirable neighbourhoods on 43' lot as advertised by the original builder—perfect for growing families seeking both space and serenity. Backing onto a lush forested greenbelt, this impressive property offers the ultimate in privacy and natural beauty, with stunning views right from your backyard. Inside, the home features a bright, open-concept floor plan with soaring 9-foot ceilings, nice lighting throughout, and large windows that flood the space with natural light. The main level includes an inviting family room, a dedicated living space, a spacious home office, and a generously sized kitchen with abundant cabinetry, granite counter tops and much more—ideal for everyday living and entertaining. The convenience of main floor laundry, a double car garage, and an oversized driveway with parking for multiple vehicles adds to the home's functionality. Upstairs, you'll find 4 massive bedrooms and 3 full bathrooms, including a luxurious primary suite with a large walk-in closet and spa-inspired ensuite. There are 2 other bedrooms that share another ensuite as well. The large bedrooms offer added flexibility for multi-generational living or guests. Step out onto the private second-floor balcony from your second floor family room—perfect for enjoying your morning coffee while taking in the peaceful views. The walkout basement provides endless potential to put your own design to this 1500+ Sqft of space and make it tailored to your family’s lifestyle, whether it's a recreation area, home gym, in-law suite, or media room. Step out onto the main deck—a tranquil retreat perfect for relaxing, entertaining, or simply enjoying the serenity of nature. This is a rare opportunity to own a spacious, well-appointed home in a quiet, family-friendly neighbourhood, just minutes from top-rated schools, scenic parks, and everyday amenities. (id:60626)
Smart From Home Realty Limited
839 County 64 Road
Brighton, Ontario
Escape to Your Private Country Paradise - Set on nearly 12 acres, this exceptional bungalow is where modern comfort meets rustic elegance. From the moment you arrive, you'll notice the unique touches that make this home one-of-a-kind, like the hand-crafted flower art installations that frame the beautifully landscaped front yard. A covered composite front porch welcomes you to sit back and take in the serene surroundings, while the south-facing back deck and patio are made for entertaining, relaxing and soaking up the sun. Inside, the open-concept main floor is designed with both style and function in mind: engeineered hardwood floors, vaulted ceiling, custom built-ins in the living room and pot lighting throughout. At the heart of the home is a chef-worthy kitchen that's sure to impress, featuring Quartz-Calacatta Idillio countertops, farmhouse sink and kettle faucet, soft-close cabintetry with clever hidden drawers, stainless steel LG fridge with internal ice maker, induction stove, range hood and built-in dishwasher. Off the kitchen, a practical mudroom/laundry area with newer Maytag washer and dryer keeps everything tidy and organized. The spacious primary suite is your personal retreat, complete with a walk-in closet and a luxurious 5-piece ensuite with double sinks, a soaker tub, and a walk-in glass shower providing spa-like comfort at home. Downstairs, the fully finished basement offers plush carpeting, 2 additional bedrooms, and flexible living space. Additional highlights: attached 2-car garage with inside entry to both levels, perfect driveway set up for washing your car, and an HRV system, owned water softener and hot water tank. Whether you're seeking peace, privacy, or a place to host unforgettable gatherings, this home delivers it all - just minutes from town, but miles from ordinary. Don't miss your chance to own this rare retreat! (id:60626)
RE/MAX Quinte Ltd.
1600 Mcgregor Frontage Road
Christina Lake, British Columbia
BUILDING ON .798 ACRES FOR SALE. GREAT LOCATION ON HIGHWAY 3 AT CHRISTINA LAKE. THIS PROPERTY HAS A NICE 3 BAY 17' CEILING SERVICE CENTRE COMPLETE FOR SERVICING LARGE TRUCKS AND CURRENTLY USED TO SERVICE MARINE BOATS AND EQUIPMENT. THE BUILDING HAS A TWO BEDROOM APARTMENT AS WELL AS A PARTIAL BASEMENT WHICH IS CURRENTLY USED AS THE PARTS DEPT. THE DISPLAY AND RECEPTION AREA IS NICELY FINISHED. THE PROPERTY IS NICELY FENCED. THIS PROPERTY WILL BE LEASED AT $5000 PER MONTH FULLY TRIPLE NET. CALL YOUR REALTOR TODAY. (id:60626)
RE/MAX All Pro Realty
4 Carla Court
Prince Edward County, Ontario
Experience the perfect blend of comfort, style,and class in this exceptional home.Thoughtfully designed for lovers of sunshine, exquisite woodwork, and functionality, this executive home was crafted to reflect the charm of rural living in Prince Edward County. Situated on a quiet cul-de-sac,it offers an exclusive neighbourhood setting complete with its own parkette and a path leading to the beach on Lake Ontario.A daily dip in the lake or getting your steps in with the family dog will become a ritual you'll love -right at your doorstep! Just a short walk away, you'll find the village's charming shops and fine dining. With municipal services, this home offers a rare combination of convenience and country living.Our home includes 3 or 4 spacious bedrooms, 2.5 bathrooms, and a single attached garage. Built in 2008 with quality craftsmanship, it also comes with an adjoining building lot-the only lot in the village with allocated water and sewer connections. This provides valuable opportunities for expansion, privacy, or investment. Enjoy your morning coffee on the covered front porch and a relaxing glass of wine on the west-facing patio overlooking the waves of Lake Ontario. The north patio is perfect for tranquil evenings surrounded by lush perennial gardens. Floraglass Shoji screen room dividers add a refined touch and offer flexible options for customizing your space just the way you like it. The home features in-floor heating beneath polished concrete floors, while the gas fireplace adds both warmth and ambiance.This home is a rare find. 4 Carla Court is designed to meet your needs with efficiency, personality, and brilliant architecture. Wellington, Prince Edward County is in the heart of wine country. Your friends and family are waiting for their invite! Use directions in the listing ie. Danforth Road route, as GPS/mapping may not provide accurate guidance. A list of building features is available under attachments, along with a list of accessibility enhancements. (id:60626)
Sutton Group Prince Edward County Realty Inc.
245 Kenilworth Avenue
Toronto, Ontario
Welcome To Life In The Beach Where City Convenience Meets A Laid-Back, Lakeside Lifestyle. Just Steps From The Sand, This Cheerful Home Is Full Of Charm, Smart Updates, And All The Space You Need, Inside And Out. Freshly Painted Throughout, This Bright And Well-Maintained Home Offers Over 1,100 Sq Ft Of Above-Ground Living Space An Ideal Alternative To Condo Living, With No Elevators Or Maintenance Fees. Whether You're A First-Time Buyer Or Looking To Downsize In Style, This One Checks All The Boxes. The Updated Kitchen Features Stainless Steel Appliances, Ample Cabinetry, And A Large Island Perfect For Casual Meals Or Entertaining. It Flows Seamlessly Into A Bright Family Room That Opens Onto A Generous Deck Perfect For Summer Bbqs And Lazy Afternoons. The Terraced Backyard, With Maintenance-Free Turf And Multiple Seating Areas (Plus Storage Tucked Under The Deck!), Is Designed For Easy Enjoyment. Need Room To Gather? The Separate Living And Dining Rooms Give You Just That Ideal For Hosting, Relaxing, Or Working From Home. The Fully Enclosed Front Porch Adds Even More Value, Offering Secure Storage For Bikes, Strollers, Coats, And Gear. Upstairs, You'll Find Two Inviting Bedrooms With Hardwood Floors And A Beautifully Renovated Bathroom With A Separate Tub And Shower. The Basement Adds Versatility With A Bonus Room That Works As A Guest Space, Office, Or Den Or Art Studio, Along With Laundry, Loads Of Storage, And Potential For A Two-Piece Bath. Out Front, A Lush Perennial Garden And Custom-Built Shed Offer Both Curb Appeal And Practicality. All This In One Of Toronto's Most Beloved Neighbourhoods With Excellent Schools (KEW BEACH JPS), Friendly Neighbours, Great Transit, Parks, Shops, And The Lake At The Bottom Of The Street. Easy Street Parking, A True Sense Of Community, And Nothing Left To Do But Move In. Welcome Home! (id:60626)
Bosley Real Estate Ltd.
1345 Sinclair Trail
Algonquin Highlands, Ontario
Kawagama Lake is the largest lake in Haliburton, only slightly smaller in size than Lake of Bays but with far lower cottage density. It is a well-kept secret. There are large expanses of Crown land around the lake which helps retain the Algonquin feel of the setting. It is noted for excellent water quality and good fishing. It connects to two other lakes as well so the recreational possibilities are endless. Loon Bay on Kawagama is also a well-kept secret. It is tucked in at the west end of the lake and while its quiet enough to be peaceful, its the perfect size for great water skiing as well. The cottagers on this bay treasure their privacy so tackling a rocky, bumpy cottage road doesnt slow them down a bit and they wouldnt change it. Its only 1.5 km in length but you need the clearance and AWD of an SUV. Youre only 10 minutes from the Village of Dorset and because vehicles cant speed its safe for kids and pets. It is not a winter road. A good portion of the bay is Crown land, as is the property to the rear of this cottage. ATV and snowmobile trails are nearby. The cottage is an inviting space with 3 bedrooms 2 bathrooms and a beautiful fireplace. Split level design adds interest while the open concept design allows for great entertaining. The living room opens onto a large deck overlooking the lake. The dock on this property is spacious as well and enjoys sun all day!!! If you or the kids want a place to hang out thats separate from the cottage, you can just head to the boathouse. Its a great place to relax or play games and right next to the lake if you want to jump in for a swim. The waterfront has been designed to allow for kids to have fun with deep water to jump and a water slide right into the lake. A detached garage with extra sleeping and storage space above it rounds out the package. The cottage is fully winterized and is a short sled ride away from winter parking. (id:60626)
Royal LePage Lakes Of Muskoka Realty
42 - 181 Parktree Drive
Vaughan, Ontario
Welcome to this beautifully maintained 4-bedroom, 3-bath townhome backing onto a ravine in the heart of Maple! This bright and spacious end-unit feels like a semi and features a functional open-concept layout, hardwood floors on the main level, and a modern kitchen with stainless steel appliances and breakfast bar. Enjoy peaceful views from your private rooftop terrace and the rare finished basement with walk-out to a lush ravine perfect for a home office, gym, or family room. The primary bedroom boasts 2 reach-in closets and a 5-piece ensuite. Direct access to garage with 2 side-by-side underground parking spots and 2 lockers. Located in a quiet, family-friendly complex, just minutes from Maple GO, Vaughan Mills, Cortellucci Hospital, Highway 400, schools, parks, and all essential amenities. Ideal for first-time buyers or young families. Move in and enjoy! Open House Saturday July 26, 2-4 PM (id:60626)
RE/MAX Real Estate Centre Inc.
123 Walter Street
Kitchener, Ontario
Welcome to this custom built semi-detached in the heart of Kitchener, built by Copper Bay Homes, a well-known builder in Waterloo region. 4 (3 + 1) bedrooms, 4 (2+2) bathrooms. Carpet free throughout the house. Open concept kitchen, living room and dining room with 9’ ceiling. Custom cabinet and pantry, solid surface countertops. The 2nd floor offers a large primary bedroom with walk-in closet and 4 – pcs ensuite and 2 other good sized bedrooms. Fully finished basement with separate entrance offers a large recreation room, one bedroom/office and a 2 pcs bathroom which can be easily upgraded to a full bathroom. Laundry on main floor. Rough-in for central VAC and basement heated floor. Very well-maintained house. Walking distance to Google building, Grant River Hospital, Downtown Kitchener, Station Park shops and restaurants, Iron Horse Trails, Schools and LRT stops and much more. A truly must-see house. (id:60626)
Royal LePage Burloak Real Estate Services
Lots Weymouth
Weymouth, Nova Scotia
770 Acres Prime Timberland Investment Opportunity Weymouth, NS Explore this exceptional opportunity to own approximately 770 acres of diverse woodland spread across 26 individual lots in scenic Weymouth, Nova Scotia. With assorted lot sizes, this expansive property is ideal for investors, developers, or those seeking a private forestry haven. The land boasts a rich blend of softwood and hardwood, with stands at various stages of growthfrom young regeneration to mature timberoffering both immediate and long-term forestry value. The mix of species and ages ensures sustainable harvest potential and strong future yields. Located in a quiet, rural setting with some road access , this large tract presents significant potential for woodlot management, recreational use, carbon offset programs, or long-term land banking. Just minutes from the amenities of Weymouth and close to the coast, this is a rare chance to invest in a substantial piece of Nova Scotias natural heritage (id:60626)
Engel & Volkers (Yarmouth)
1408 Graham Street
Kelowna, British Columbia
Wonderfully maintained quality home by same owner for over 25 years; fabulous choice downtown Kelowna location; live in today or hold for redevelopment for future; a rare find; generous sized corner lot; adjoining property also for sale making for easy project redevelopment; well maintained 3 bedroom home; generous sized detached garage; walking distance to downtown Kelowna with beaches, shopping and quality restaurants close by. (id:60626)
Royal LePage Kelowna
84 Cooke Avenue
Brantford, Ontario
Welcome to This Well-Loved Original Owner Home in Desirable West Brant! Pride of ownership radiates from this meticulously maintained residence, cherished by the same family since it was built. With over $100,000 in upgrades, this home offers exceptional quality and thoughtful enhancements throughout. Step into the grand foyer and be welcomed by a beautiful oak staircase and upgraded lighting that highlights every detail. At the heart of the home is a gourmet kitchen featuring a stunning island—perfect for entertaining or everyday living. Elegant French doors lead to the fully fenced backyard, creating a seamless indoor-outdoor flow. Upstairs, you’ll find the rare convenience of three full bathrooms and an upper-level laundry area—ideal for today’s busy families. Additional features include a direct garage entrance, a home water filtration system, and a basement with rough-in already in place, offering endless possibilities for future customization. Enjoy peace of mind with Tarion warranty coverage still in effect. This home is located near parks, playgrounds, shopping, schools, and more— offering not just a property, but a lifestyle. Don’t miss your chance to own this one-of-a-kind gem in sought-after West Brant! (id:60626)
RE/MAX Escarpment Golfi Realty Inc.
3104 Autumn Hill Crescent
Burlington, Ontario
Welcome To 3104 Autumn Hill Crescent. This beautifully updated, turn-key, 3 Bedroom 3 Bathroom Semi-Detached home is in the heart of the highly sought after Headon Forest community. Boasting exceptional curb appeal with meticulous landscaping and aggregate concrete walkways, this home offers an attached single car garage and double wide driveway parking for up to three vehicles. Thoughtfully renovated over the past few years, this home is sure to impress. From the stylish open concept Living/Dining room with the warm and inviting woodburning fireplace, large windows bringing in ample natural light, to the chefs kitchen showcasing Quartz counters, custom cabinetry and high-end stainless-steel appliances, there are no shortage of details in this lovely home. Add in a splash of functionality with a side door accessed from the kitchen to the expansive side yard where you have sheds for storage, and fresh herb and vegetable gardens for your backyard homesteading. The dining area offers a large sliding walkout to a picturesque backyard with mature trees and gardens. A large deck with BBQ and natural gas hookup is perfect for entertaining, or dining with the family al fresco. Upstairs, 3 well appointed bedrooms are complemented by a newly renovated 3-piece bathroom featuring Rainforest Shower Spa. The Primary Bedroom features hardwood floors and an enormous walk-in closet. The finished basement features a spacious rec room, office nook, laundry room, plenty of storage, and newly added 3-piece bathroom. This home is perfectly positioned near top rated schools, shopping, restaurants, major highways, parks and trails, with easy access to the GO train, bus services, Downtown Burlington, and Joseph Brant Memorial Hospital. Don't miss your chance to own this stunning property in the most perfect of locations! (id:60626)
Royal LePage Real Estate Associates
99 Baycroft Boulevard
Essa, Ontario
Built in 2023 and move-in ready, this beautiful 2,259 sq ft family home in Woodland Creeks offers the feel of a new build without the construction mess. The driveway and lawn are complete, so you can enjoy your home from day one. Over $50,000 in upgrades add style and function throughout.The main floor features a spacious foyer, formal dining/living room for entertaining, upgraded hardwood flooring, and stairs with modern pickets. Custom window coverings provide natural light while maintaining privacy. The open-concept family room with fireplace flows into the upgraded kitchen with breakfast eat-in area ideal for both casual meals and everyday family living.Nine-foot ceilings in areas enhance the feeling of space. The convenient garage-to-house entry includes storage, perfect for busy routines. Upstairs, you'll find four generous bedrooms, upgraded bathroom counters, and second-floor laundry. The primary suite features a walk-in closet and elegant ensuite with an upgraded soaker tub. A private second-story balcony is perfect for morning coffee or evening relaxation.The unfinished basement offers approx. 1,000 sq ft of additional space, ready for your custom finishes perfect for a future rec room, home office, gym, or guest area. Woodland Creeks is a new, family-friendly community in Angus, surrounded by nature and just minutes to amenities. Enjoy nearby hiking and biking trails, winding creeks, and small-town charm without giving up access to schools, shopping, and everyday essentials. Escape the city and settle into a home thats both peaceful and practical. (id:60626)
RE/MAX Hallmark Chay Realty
178 First Street
Belle River, Ontario
Beautifully renovated legal duplex backs onto canal with direct access to Lake St. Clair—perfect for boaters, investors, or multi-generational families. Each spacious unit offers private entrances, full kitchens, separate laundry, gas & hydro meters. The lower unit has been completely renovated and features 3 beds, 2 baths, & 4 seasons sunroom. Upper unit features 3 beds,1 bath with newer flooring & paint. Located just steps from the marina, beach, shops, and restaurants, this is an exceptional opportunity to own a versatile property in one of Essex County’s most desirable waterfront communities. (id:60626)
RE/MAX Care Realty
32539 Higginbottom Court
Mission, British Columbia
Discover modern comfort in Mission's newest subdivision! This brand-new half duplex offers 5 bedrooms and 4.5 bathrooms, promising spacious living and luxurious amenities. Enjoy stunning mountain views and a tranquil atmosphere, perfect for relaxation. With customizable features, you can tailor this home to your preferences. Includes air conditioning via heat pump, brand new appliance package, option to add a mortgage helper, and a fully fenced backyard. Located close to schools, parks, and shopping, convenience is at your doorstep. Don't miss out on the opportunity to own a piece of this vibrant community - schedule a viewing today! (id:60626)
Century 21 Coastal Realty Ltd.
3116 Postridge Drive
Oakville, Ontario
5 Elite Picks! Here Are 5 Reasons To Make This Home Your Own: 1. Spacious Kitchen Boasting Large Centre Island with Breakfast Bar, Granite Countertops, Classy Tile Backsplash, Stainless Steel Appliances & Patio Door Walk-Out to Large Balcony. 2. Generous Open Concept Living/Dining Room with Large Window and Bright & Spacious Family Room Boasting Large Windows and Plenty of Room for Office Space. 3. 3 Bedrooms & 2 Full Baths on 3rd Level, with Double Door Entry to Primary Bedroom Featuring W/I Closet & 3pc Ensuite with Large Vanity & Oversized Shower. 4. Covered Porch Entry to Large Foyer Leading to Finished Ground Level Boasting Wonderful Guest Suite with New Laminate Flooring ('24) & 4pc Ensuite, Plus Convenient Access to Garage! 5. Fabulous Location in Oakville's Growing Joshua Meadows Community Overlooking/Across the Road from William Rose Park with Tennis & Pickleball Courts, Baseball Diamond, Splash Pad Area & More, and within Walking Distance to Many Parks & Trails, Schools, and the Uptown Core with Shopping, Restaurants & Many More Amenities... Plus Quick & Convenient Access to Public Transit & Hwys 401, 407 & 403/QEW! All This & More! 1,866 Sq.Ft. of Above-Ground Living Space! Main Level Laundry Closet Conveniently Located Off the Kitchen & 2pc Powder Room Complete the Main Level. 9' Ceilings on Ground & Main Levels / 8' on 3rd Level. Attached 2 Car Garage & Double Driveway. (id:60626)
Real One Realty Inc.
85 Crimson Millway
Toronto, Ontario
Welcome to Your Urban Oasis in Bayview Mills, Located in the Prestigious York Mills Area. This beautifully renovated 3-bedroom Townhome is tucked away in a lush, quiet, and family-friendly community. With a functional layout, generous natural light, and fantastic outdoor space, this home offers the perfect balance of comfort and convenience.Enjoy serene, private views from the main floor balcony and the walk-out basement patio, surrounded by well-maintained landscaping. Offering 1,444 sq. ft. of above-grade space, plus a finished basement, a private driveway, and an attached garage this home delivers the freedom of freehold living with the ease of a condo lifestyle.Located in a top-rated school district, the neighborhood is peaceful, walkable, and ideal for families, with nearby trails and a community pool.Recent upgrades include: New hardwood floors throughout Updated kitchen with modern cabinets & appliances (fridge, oven, microwave, dishwasher, washer & dryer) Renovated bathrooms, including a new primary en-suite Modernized powder room on the main floor Fresh paint throughout Upgraded stairs, railings & door hardware Smoothed ceilings with stylish pot lights This move-in-ready home offers not just space, but a lifestyle. Discover your next chapter on Crimson Millway. (id:60626)
Homelife/bayview Realty Inc.
847 Park Road
Gibsons, British Columbia
Prime redevelopment opportunity in Upper Gibsons! This updated 3-bedroom, 1-bath home sits on a large 19,401 sq.ft. corner lot with subdivision potential. Located in a rapidly growing area just steps from schools, shops, rec center, transit, and more. With significant development already underway nearby and new provincial zoning changes encouraging small-scale multi-unit housing, this is a strategic buy for investors, builders, or those looking to secure future value. Live in, rent out, or plan your project-opportunities like this in central Gibsons are rare. Act now to take advantage of this evolving neighborhood. (id:60626)
RE/MAX City Realty
143 Heritage Dr
Nanaimo, British Columbia
Discover this beautifully ocean-view home in Rocky Point, steps from the water with easy access to seaside exploration and the perfect launch spot for your kayak. The 2,432 sq.ft. residence features 3 spacious bedrooms, 3 modern bathrooms, and a sundeck offering breathtaking ocean views and sunsets. Set on a low-maintenance, landscaped 6,459 sq.ft. lot with RV parking and mature greenery, the home enjoys year-round sun exposure. Watch pleasure and cruise ships pass by from your front door. Inside the home, there offers fine hardwood floors, elegant moulding, updated lighting, new paint. With slate flooring, wainscoting, and modern plumbing fixtures, decent size glass railing deck to enjoy ocean view and peaceful neighbourhood. This home perfectly balances charm and modern elegance, creating a stylish and inviting space. All measurements are approximate, to verify if important. (id:60626)
Sutton Group-West Coast Realty (Nan)
5953 Tenth Line W
Mississauga, Ontario
STUNNING FREEHOLD TOWNHOME! in one of Mississauga's most desirable neighbourhood, Churchill Meadows. Featuring 3 large bedrooms, 2 full baths, 1 powder room and a detached 2-car garage,.This sun-filled home boasts an open-concept layout with a spacious separate living room, cozy family area, and a family size kitchen with upgraded quartz countertops & stainless steel appliances. Enjoy eng. hardwood floors, pot lights, and modern zebra blinds throughout. A master bedroom with walk in closet and a 4 pcs ensuite. The finished basement with laminate flooring is perfect for a recreational room, kids play area or can be easily converted into an additional bedroom and a bathroom. Step outside to your private entertainers large deck complete with a new glass canopy and direct gas line for BBQ perfect for summer nights, kids & pets! Recent upgrades include roof, paint, AC, hood, zebra blinds & dishwasher. Furnace, A/C & Hot Water Tank are all owned - no rentals! Located just steps to top-rated schools, shopping, restaurants, and major highways (403/407). Includes ALL bedroom furniture sofa set on deck & 2 TVs! Bonus: 15-hour free visitor side-street parking with permit! (id:60626)
Century 21 Miller Real Estate Ltd.
5146 Porter Street
Burlington, Ontario
Beautifully upgraded semi-detached home in a highly sought-after neighborhood! This spacious 4-bedroom, 3-bathroom gem features hardwood flooring throughout, pot lights, and a modern kitchen with premium finishes. Enjoy the convenience of second-floor laundry and a fully finished basement complete with a bedroom, full bath, and living area, perfect for extended family or guests. Egress window installed in the basement for safety. Located near top-rated schools with easy school bus access, steps from major amenities, and just minutes to Hwy 407 & 403. Security system included. HVAC, A/C, and water heater all owned no rentals! A truly turn-key home in a prime location. Dont miss it! (id:60626)
Right At Home Realty
99 Fire Route 394 Route
Trent Lakes, Ontario
This four season property on Crystal Lake has been comprehensively renovated over the past four years, transforming it into a virtually new cottage. The main level has been re-built, highlighted by a gorgeous kitchen with a walk-in pantry, and a living/dining area with high-ceilings, wall-to-wall windows, and a walk-out to a new deck that provides lovely views of the largely undeveloped opposite shore. Other recent enhancements include new vinyl siding, new metal roof, propane furnace and central air conditioning. There are four bedrooms on the upper level, including a primary with an ensuite, and a 3 pc bathroom with laundry facilities. The partial basement with a walk-out provides plenty of storage space. The property is exceptionally private as it is the last cottage on a quiet road and is well treed along the lot lines. The waterfront is dive-off-the-dock deep and weed-free. Most furniture is included. (id:60626)
Kawartha Waterfront Realty Inc.
33721 Morey Avenue
Abbotsford, British Columbia
Investment opportunity, this almost half acre lot is zoned Residential Industrial I-1 Zoning Lot, walk to Historic Downtown Abbotsford and the new Rail District Development and walking distance to shops, cafes and restaurants. The property is located in Abbotsford's official community plan Industrial I-2 zoning. Hold and rent it out or bring your business! This is a great investment opportunity. Properties with this zoning don't come up very often. (id:60626)
RE/MAX Blueprint (Abbotsford)
2040 Winmeadow Pl
Sidney, British Columbia
Charming 3-bedroom, 2-bathroom plus den rancher nestled near Sidney’s many amenities. This impeccably maintained single-level home features spacious, lofted tongue-and-groove ceilings, large windows, and skylights that create a bright and airy atmosphere. Offering 1,546 square feet of living space, it features a generous living room, a cheerful kitchen with wood shaker cabinets and tile flooring, as well as a separate dining area. The primary suite is spacious and includes a private 3-piece ensuite. Enjoy outdoor living with beautifully landscaped gardens, a dedicated garden studio, and a private patio perfect for relaxing outdoors. Additional highlights include an oversized single-car garage with space for a workshop and plenty of driveway parking. Situated on a flat, sunny lot, this home is conveniently located next to a park, the airport, BC Ferries, and Downtown Sidney. Don’t miss this fantastic opportunity to own a meticulously maintained home in a highly desirable neighborhood. Call today for a private viewing! 250-589-6995 (id:60626)
Coldwell Banker Oceanside Real Estate
7254 Wren Street
Mission, British Columbia
This split-level property features 4 bedrooms and 2 bathrooms with spacious living areas, lower level has great potential for an in-law suite. Lot is eligible for a DUPLEX, TRIPLEX, or FOURPLEX (must verify with the City of Mission for zoning requirements). Located close to shops, restaurants, and recreational amenities, this is a prime opportunity in a growing community. (id:60626)
Real Broker B.c. Ltd.
14 Algonquin Crescent
Aurora, Ontario
Welcome to this beautifully renovated raised bungalow in the heart of Aurora, offering a perfect blend of modern upgrades and timeless charm.With approximately 1,080 sq. ft. of bright and inviting living space on the main level, this home is move-in ready!Featuring 3 spacious bedroomsupstairs and an additional bedroom in the fnished basement, this home is ideal for families, downsizers, or investors looking for extra space.The open-concept main foor boasts new fooring and fresh paint, creating a warm and contemporary feel. The new kitchen is equipped withquartz countertops, and ample cabinetryDownstairs, the fully fnished basement offers even more living space, complete with a large rec room,an additional bedroom, and a second bathroomperfect for a growing familySituated on a spacious lot in a desirable Aurora neighborhood, thishome is close to parks, schools, shopping, and transit, ensuring both convenience and comfort. UPGRADES: Kitchen (2025), Flooring(2025),Basement(2025), Carpet(2025), Paint(2025) (id:60626)
Keller Williams Realty Centres
4751 Pearl Road
Champlain, Ontario
Updated bungalow on 109+ acres of treed, farm, orchard, and open field, lot! Send the kids out in the morning and they won't be back until you call them in for dinner! The stone bungalow has only been owned by one loving family since being built and the pride of ownership shines through. Tones of updates in2023 such as freshly sanded and varnished hardwood floors, well tested, septic pumped, gutters cleaned, kitchen updated, painted a crisp white throughout, and a BRAND NEW AND OWNED HEAT PUMP FURNACE, AC AND HOT WATER TANK!! The living room features a cozy stone fireplace and a big beautiful window with transom. The open kitchen and dining area displays updated cupboards and handles, an authentic farm house stove, a bar (with stools included), and sliding door out to the backyard. The rest of the main level is home to 3 bedrooms, a 4 piece bathroom with a giant jacuzzi tub, vinyl windows, and laundry (2020). The tall cedar basement is just waiting for your personal touch! (id:60626)
Engel & Volkers Ottawa
4751 Pearl Road
Champlain, Ontario
Updated bungalow on 109+ acres of treed, farm, orchard, and open field, lot! Send the kids out in the morning and they won't be back until you call them in for dinner! The stone bungalow has only been owned by one loving family since being built and the pride of ownership shines through. Tones of updates in 2023 such as freshly sanded and varnished hardwood floors, well tested, septic pumped, gutters cleaned, kitchen updated, painted a crisp white throughout, and a BRAND NEWAND OWNED HEAT PUMP FURNACE, AC AND HOT WATER TANK!! The living room features a cozy stone fireplace and a big beautiful window with transom. The open kitchen and dining area displays updated cupboards and handles, an authentic farmhouse stove, a bar (with stools included), and sliding door out to the backyard. The rest of the main level is home to 3bedrooms, a 4 piece bathroom with a giant jacuzzi tub, vinyl windows, and laundry (2020). The tall cedar basement is just waiting for your personal touch! (id:60626)
Engel & Volkers Ottawa
19 15868 85 Avenue
Surrey, British Columbia
Welcome to Chestnut Grove - Fleetwood's Hidden Gem! Freshly painted and move-in ready, this duplex-style 4 bed, 2.5 bath end-unit townhouse offers a rare & functional layout with the MASTER bedroom on the MAIN floor, perfect for downsizers or growing families alike. With 1,750 sq ft of living space, this bright corner home features extra windows, an open-concept layout, spacious bedrooms, & a side-by-side double garage for added convenience. Located in the heart of Fleetwood, everything you need is just steps away. Walk to the grocery store, bank, restaurants, dollar store, liquor store, and more. Quietly tucked within a well-maintained complex, this home blends comfort, space, & unbeatable walkability. Don't miss your chance to own one of the most desirable end-units in the complex! (id:60626)
RE/MAX Performance Realty
4201 Fox Road
Fort Erie, Ontario
36 acres highlights this farm house backing onto conservation lands. Income galore with 3 further rental units. A beautiful spacious apartment is attached to the main home with a separate entrance. A third open concept unit is above the detached garage and finally a fourth separate unit located to the rear of the property. Hard to believe but all units are furnished with town water and upgraded septic system. Enjoy the privacy of the country throughout and the rear pond Is certainly a spot for sunny afternoon hangouts. Please refer to the many professional pictures and drone video for a true understanding of what is offered in this completed package. (id:60626)
D.w. Howard Realty Ltd. Brokerage
68 Davenport Drive
Springwater, Ontario
Welcome to this stunning raised bungalow nestled on a premium 0.67 acre lot in the highly sought after, family community of Hillsdale. This beautifully updated family home offers the perfect blend of comfort, style, and functionality. Step inside to an open concept main floor featuring white oak hardwood flows throughout the main level, adding warmth and elegance to the bright and spacious Living Room, Dining Room and Kitchen. The kitchen boasts quartz countertops, stainless steel appliances, ceramic tile flooring, and a walkout to the upper deck. Down the hall you have your 3 large bedrooms and 2 full bathrooms, theres room for the whole family. The primary bedroom is a private retreat with a newly updated, spa like ensuite complete with a glass walk-in shower and luxurious soaker tub. The lower level offers a bright and inviting Family Room with massive windows to bring in that natural light, a cozy gas fireplace, wet bar, full bathroom and a walkout to the expansive deck (33 x 20) that overlooks your private treed backyard, perfect for relaxing or entertaining. Enjoy evenings by the firepit, jump in the hot tub or fire up the gas BBQ. Located just minutes from Hwy 400, and a short drive to Barrie/Midland (20 mins), and Orillia (30 mins) Additional features include an in-ground sprinkler system, furnace (2019), roof (2017), and updated windows and doors throughout the last 7 years. (id:60626)
Century 21 B.j. Roth Realty Ltd.
14 Main Street
Corner Brook, Newfoundland & Labrador
Prime location downtown Corner Brook. Street level with lots of parking. Heat pumps. Over 25,000 square feet. Concrete building. Approximately 40% already leased. 400 amp 3 phase. Significant capital improvements and renovations in 2015. Floor plan available. Purchasers will be responsible for HST, if applicable. (id:60626)
Hanlon Realty
236 Barrie Street
Essa, Ontario
Seller retiring after 30 yrs! Tremendous opportunity for investors in this high traffic located commercial building in Thornton Ontario! Popular route for commuters, cottage bound travellers and locals! Entrepreneurs will benefit setting up shop here! This building offers retail space on main floor, 2 apartments upstairs (1BR & 2BR) with separate entrance, large lot. Located minutes to Barrie, hwy 400, and in the heart of well known charming Thornton. Locations like this are very hard to find in this area! Ideal for the savvy investor offering a lot of untapped potential! (id:60626)
RE/MAX Hallmark Chay Realty
33 Frederick Taylor Way
East Gwillimbury, Ontario
A stunning semi-detached home built in June 2023 with 5 years of Tarion warranty remaining. This move in-ready 3-bedroom, 3-bathroom home offers a perfect blend of modern upgrades and thoughtful design. The main floor features elegant 5-inch hardwood flooring that continues up the upgraded stairs with iron pickets, through the second-floor hallway and into the primary bedroom. The upgraded kitchen boasts a quartz island, custom herringbone backsplash, and extended-height upper cabinets with a pots and pan drawer. Upgraded pot lights extend in both the kitchen and open-concept family room. The family room is enhanced by a marble fireplace with a TV package, including conduit, an electrical outlet and a PVC pipe for wiring. The home is equipped with a Fibe internet hookup conveniently located beside the fireplace. Additional main floor upgrades include floor vents to match hardwood and access to the garage with an interior door and concrete steps. Upstairs, the primary bedroom includes a custom walk-in closet and a spa-like 5-piece ensuite with a quartz vanity, upgraded glass shower, and single post/lever faucet. Bedrooms 2 & 3 feature upgraded industrial Berber carpet, subflooring, and separate closets. The second-floor laundry room is complete with a sink and a stylish tile feature wall. The home has been freshly painted (2024) with eggshell paint, and accent walls in the primary bedroom and bedroom 2. The basement floor has been painted with Behr concrete paint.The exterior has a newly paved driveway (2024) that accommodates two cars plus a garage. Additional features include brand-new Zebra blinds on all windows, LG stainless steel appliances (stove, fridge, dishwasher), a Broan 30-inch range hood, Whirlpool washer and dryer, a Kinetico twin-tank water softener and dechlorinator, a Lennox 2-ton air conditioner, a Reliance hot water tank (rental) and a Lennox furnace with an upgraded dehumidifier attached. (id:60626)
Weiss Realty Ltd.
69 Crieff Avenue
Vaughan, Ontario
ATTENTION: FIRST-TIME HOME BUYERS! Welcome to this beautifully updated 3+1 bedroom, 2-bath freehold townhouse, where style, space, and functionality come together. The renovated kitchen (2019) showcases quartz countertops, new backsplash, new stainless steel appliances, a built-in pantry, custom bench seating with storage, and a quartz-topped breakfast island, perfect for casual meals and entertaining. Sunlight floods the kitchen through a large window, creating a warm and inviting atmosphere. The open-concept kitchen and dining area overlook the living room, featuring soaring 12-foot ceilings, new, rich hardwood flooring (2024), and an oversized sliding door that leads to your private deck and backyard oasis, the perfect retreat for relaxing and entertaining. As an added BONUS - the backyard Gazebo stays with your purchase! Additional highlights include porcelain tile in the kitchen, renovated bathrooms (2019), hardwood flooring in the bedrooms, and a finished lower level that offers versatile space for a home office, gym, or 4th bedroom. The lower level laundry room features new front loader washer/dryer (2023), new furnace (2023). New garage door, new driveway and epoxy garage flooring....too many upgrades to mention. Don't wait...this one won't last! (id:60626)
Keller Williams Legacies Realty
108 9570 Fifth St
Sidney, British Columbia
Welcome to Unit 108 at The Rise on Fifth, Sidney’s only new steel and concrete homes by Mike Geric Construction. This spacious 3-bedroom, 2-bathroom northwest corner unit on the ground floor offers a bright, open-concept layout with a large gourmet kitchen featuring quartz waterfall countertops and a built-in Fisher & Paykel appliance package. The private patio extends your living space, perfect for outdoor relaxation. Spa-inspired bathrooms include floating vanities, tiled walk-in showers, and a deep soaker tub. Building amenities feature energy-efficient heating and cooling, home automation, underground Klaus parking, storage lockers, bicycle storage, and a pet washing area. Enjoy stunning Haro Strait views from the common rooftop patio. Just steps from the beach and close to Sidney’s vibrant downtown, Unit 108 offers the perfect blend of luxury and coastal charm. (id:60626)
The Agency
31 Fred Mason Street
Georgina, Ontario
Spacious detached home featuring soaring 9-foot ceilings and a bright, open layout. The modern kitchen showcases maple cabinetry, stainless steel appliances, quartz countertops, a large island, and glass backsplash. A generous breakfast area opens directly to the backyard perfect for everyday living and effortless entertaining. Upstairs, the primary bedroom offers a luxurious 5-piece ensuite and his-and-hers walk-in closets. The spacious upper-level laundry room provides added convenience and can easily be converted into a home office or an additional small bedroom, if desired. A wide and deep double garage adds plenty of parking and storage space. This home is in move-in ready condition. Ideally located just minutes from Hwy 404 and close to schools, parks, shopping centres, and beautiful Lake Simcoe. (id:60626)
Century 21 Atria Realty Inc.
1075 Cameron Avenue
Iroquois Falls, Ontario
Luxury Lakeside Oasis on one of the most sought after lakes in Northern Ontario. This is 4 season luxury at its finest! Private Island Retreat w/ mainland parcel! Over 2400sqft Home + 3 Season Bunkie, 2.96 Acres, 4 Sandy Beaches, Dock, Massive Garage. Discover true luxury living w/ this rare opportunity to own a private island sanctuary on pristine Big Nellie Lake. This breathtaking estate features a 5 bedroom, 2 bathroom year-round home with panoramic water views, plus a charming 3-season guest bunkie complete with sauna, loft, an outdoor change room, a shower and separate bathroom that has seasonal plumbing. Enjoy 4 sandy beaches, a floating dock, west-facing sunsets, and endless deck space for entertaining or relaxing. The mainland portion includes a massive 28' x 60' detached garage, perfect for storing boats, ATVs, and all your adventure gear, makes this home ideal for year-round living or luxurious seasonal getaways. A structurally sound private steel bridge connects the mainland to the island, strong enough for dump trucks, propane deliveries, and service vehicles, ensuring year-round access with ease. The property includes multiple gravel parking areas on the mainland, offering ample space for trailers, campers, and up to 20 vehicles, ideal for hosting guests or storing outdoor equipment. Adventure awaits just beyond your doorstep, as this location is minutes from OFSC groomed snowmobile trails and expansive forestry trail networks perfect for ATVs, dirt bikes, hiking, mountain biking, and hunting. Water lovers will enjoy kayaking, boating, and fishing on this crystal clear lake. Conveniently located just 10 minutes to Iroquois Falls, hospital, schools, shopping & amenities, 20 minutes to Cochrane, 1 hour to Timmins, 5 km to Iroquois Falls Municipal Airport, approx. 1 hour to Timmins Victor M. Power Regional Airport. This property delivers the best of both worlds remote tranquility with unmatched convenience. You need to see it, to feel it, to believe it! (id:60626)
Revel Realty Inc.
703 120 Esplanade Avenue, Harrison Hot Springs
Harrison Hot Springs, British Columbia
Welcome to Aqua Shores, a lakeside paradise that redefines your idea of waterfront living. This remarkable community offers 56 meticulously crafted units, each built with solid concrete construction. Aqua Shores transcends the concept of mere residence; it is a retreat where tranquility effortlessly blends with the charm of a small town. As you step into these spaces, you'll be greeted by the inviting openness, thanks to the generous 9-foot ceilings and the flood of natural light through expansive windows. The moment you step onto your balcony, prepare to be mesmerized by the breathtaking views that stretch before you. Whether you're in search of a weekend getaway or a daily escape from the hustle and bustle of the city, Aqua Shores Harrison beckons as your ideal haven. * PREC - Personal Real Estate Corporation (id:60626)
RE/MAX Nyda Realty Inc.

