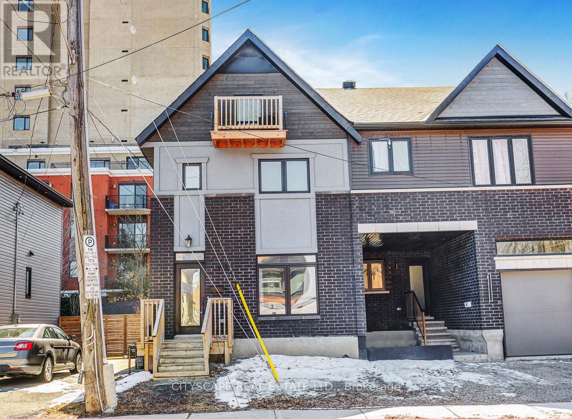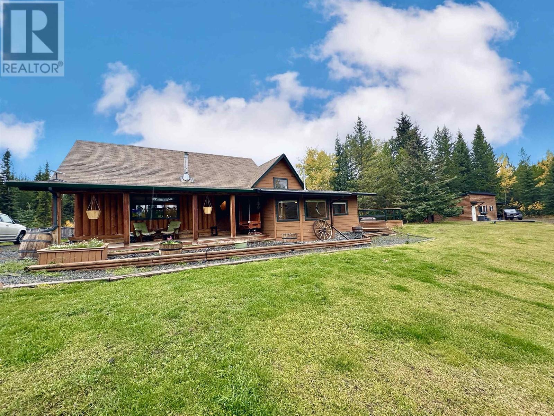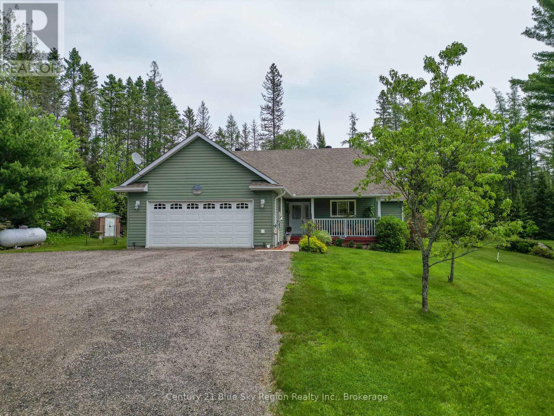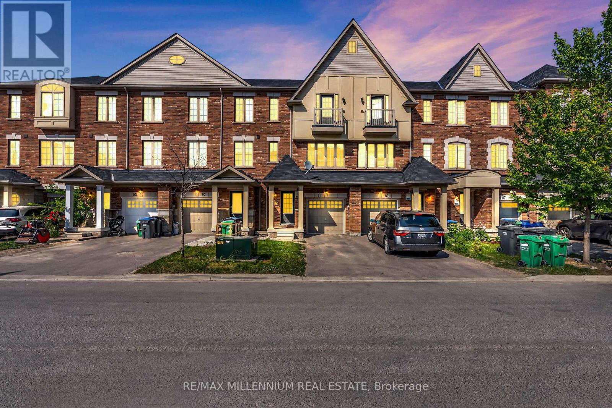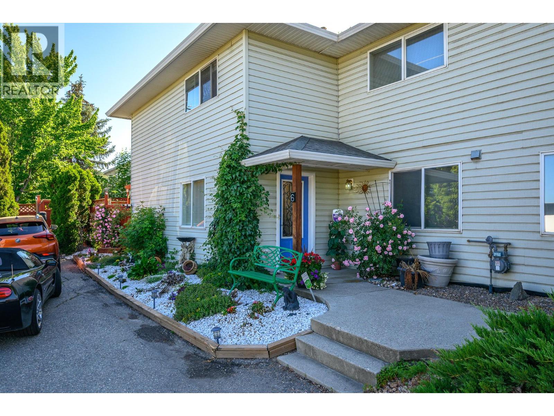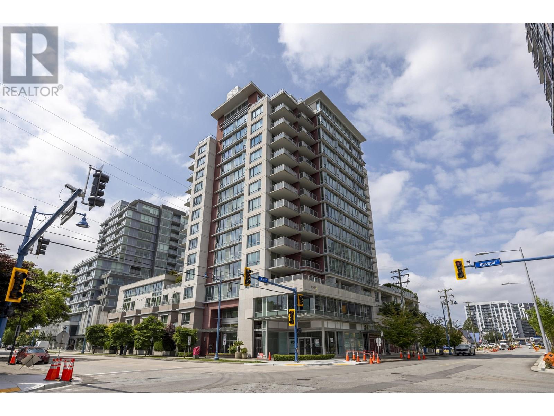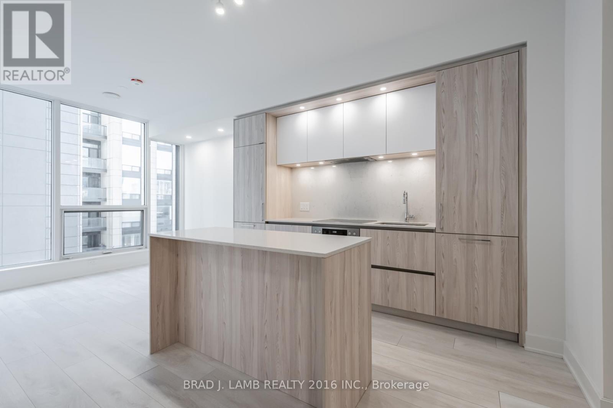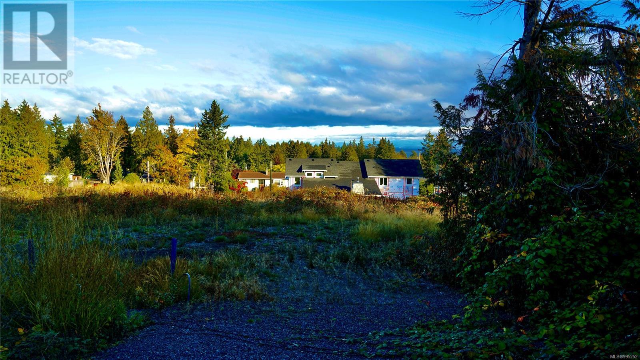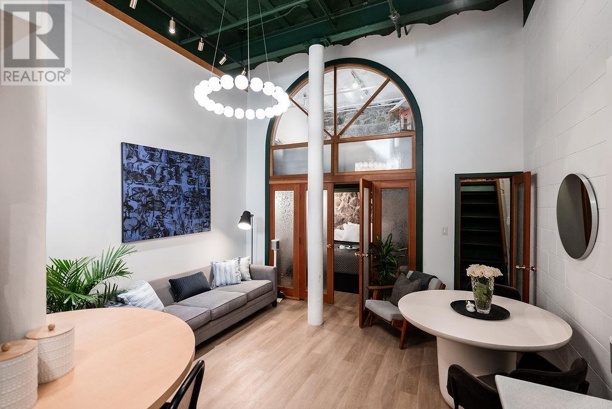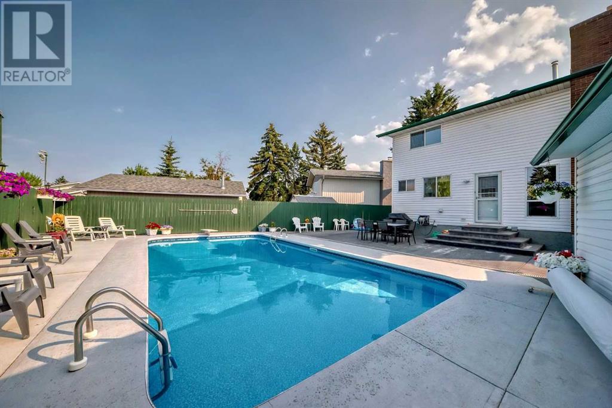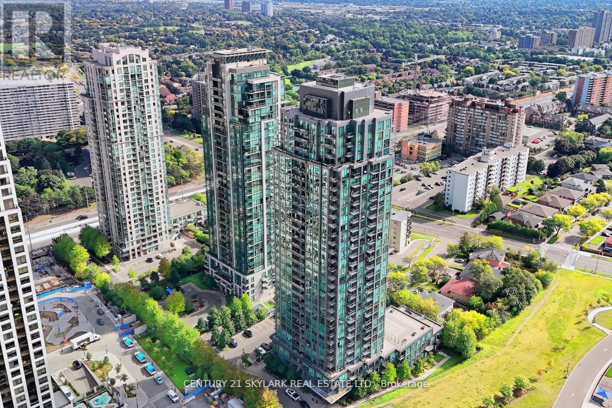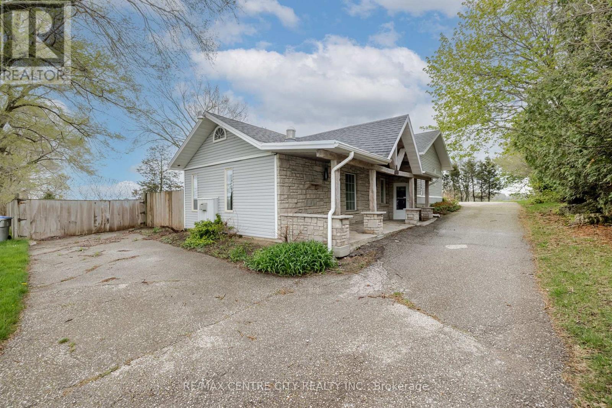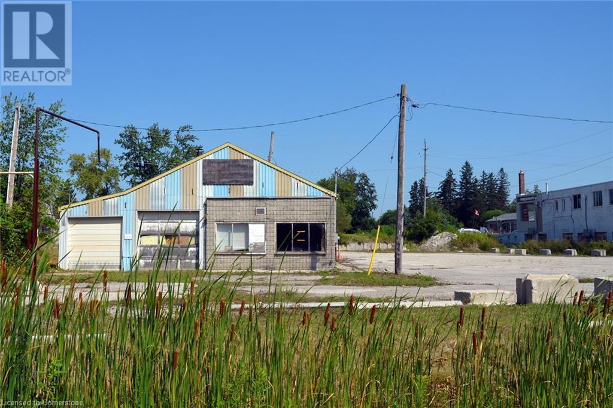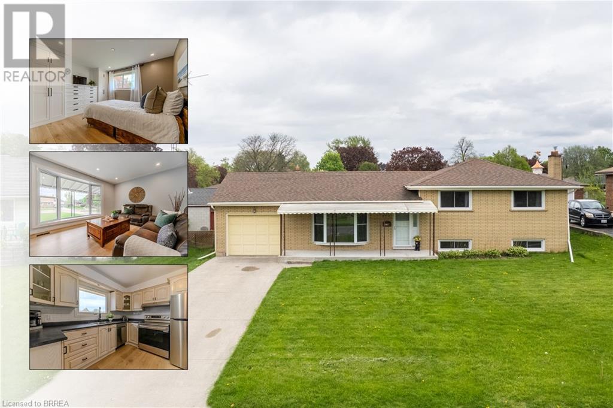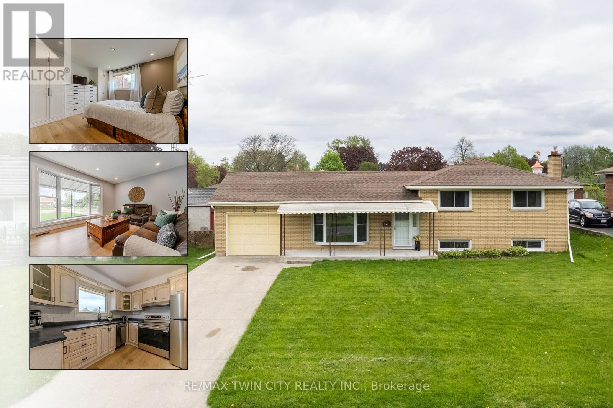68 Prince Albert Street
Ottawa, Ontario
Ideally located on a cul-de-sac in the gentrifying community of Overbrook, this three-storey 3bed/3bath semi-detached home provides modern finishes, tons of living space, a functional floorplan, and all of the practicalities of living in a lovely urban community just east of Ottawa's downtown core. Warm and inviting front foyer. Open-concept kitchen with breakfast bar, timeless white cabinetry, quartz countertops. Kitchen overlooks main living area which features hardwood floors, pot-lights and patio-door leading to backyard. Convenient main floor powder-room. Bonus main floor family room ideal for secondary living space or home office. Second level features primary bedroom with 3-piece ensuite and walk-in closet, two well-proportioned secondary bedrooms, and a renovated 4-piece bathroom. Walk-up the hardwood staircase to third-floor fully-finished loft for even more living space. Partially-finished lower-level with bonus rec-room, utility room and tons of space for all of your storage needs. Enjoy everything Overbrook has to offer with easy access to 417, NCC Park along the Rideau River, Ottawa's expansive bicycle path network, Rideau Sports Centre, Loblaws, Footbridge to Sandy-Hill, and the recently revamped Riverain Park featuring dog park, tennis courts, basket-ball courts, splash-pad and skate park. (id:60626)
Cityscape Real Estate Ltd.
Royal LePage Performance Realty
160 Victoria Street
Shelburne, Ontario
For the real estate treasure hunters, this property definitely spells O-P-P-O-R-T-U-N-I-T-Y!! Dual zoning (residential and commercial), 2 separately metered buildings and located in the hub of downtown Shelburne, this offers a number of property possibilities! This is a great place to call home, or a place to both live and work, or take advantage of the rental opportunities or perhaps a future development! On this large lot (73' x 112') there is a darling century home (oh, if the walls could talk!) and an 18 x 30 detached, heated garage/shop with a loft for storage or extra workspace! Multiple potential and an awesome location...this is the treasure you have been searching for! (id:60626)
Right At Home Realty
6546 Perrey Road
Horse Lake, British Columbia
Your perfect country oasis! Nestled on 5 level and totally usable acres only 6 minutes to 100 Mile House sits this 1700sqft 3 bedroom rancher style home. Situated privately from the road, enjoy your 24x32 insulated and heated shop fully set up with dog runs, storage shed, small animal building with fenced pen, as well as a 24x24 RV storage. Huge sundeck with built in hot tub to enjoy! The gem of this property is the detached cabin, set up for year round use with septic, water and heat. Excellent spot for your guests to enjoy! The main family home has been updated with some vinyl windows, new vinyl flooring, and has all of the Cariboo character you are looking for! 5 mins to Horse Lake Elementary, 2 minutes to the lake access on a paved no-thru road and very close to Crown Land! This is it! (id:60626)
RE/MAX 100
3810 2 Street Nw
Calgary, Alberta
@@@ OPEN HOUSE SUN JULY 13: 1230-230 @@@ SUPERB INNER CITY OPPORTUNITY ! Situated in the PRIZED SW SECTION of HIGHLAND PARK, here is a great all-around property - BUILDERS, INVESTORS, FAMILIES. Nestled on a picturesque tree-lined street, this “FULL-SIZE” R-CG '50x120' lot provides a wonderful setting. Developed up/down, with lower level illegal suite, Gracious main foyer with welcoming living room, dual picture windows & lots of natural light. Hardwood and laminate flooring, dual corner windows, classic glass block in bathrooms Private SIDE ENTRANCE to downstairs Being a “raised bungalow" makes the lower level higher & brighter - such a good feeling! Various updates through the years. Has 2 cozy fireplaces. Recently repainted upper LR and bedrms, New flooring in lower bathrm. Large, fenced rear yard and paved back lane. Steps to community park. Stroll to James Fowler & Buchanan schools, Minutes to DT. Easy access to U of C, SAIT, Foothills Hospital. Properties in the favored SW SECTION of Highland Park can be hard to come by. Charming inner-city feeling and away from traffic. A fabulous opportunity in a sought-after location whether developer, investor or family living. (id:60626)
Cir Realty
220 Hummel Line
Powassan, Ontario
Lovingly built by its original owners in 2007, this home has been cared for with incredible attention and pride and it shows in every detail, both inside and out. Nestled on a peaceful, tree-lined lot just outside of town, this property offers the kind of serenity and natural beauty thats hard to find.The main level welcomes you with warm oak flooring that flows through the living spaces, bedrooms, and even the closets. The primary bedroom features a generous walk-in closet and a private ensuite, adding comfort and convenience to everyday living. A wall of windows in the living and dining area fills the home with light and brings the outdoors in. The kitchen offers solid oak cabinetry, under-cabinet lighting, and all appliances included. A spacious foyer, main floor laundry, and a true two-car garage with backyard access add to the homes functionality and ease.Downstairs, the finished basement offers incredible versatility, a third bedroom, cozy rec-room, full bathroom, den, cold storage, and a large bonus room perfect for crafting, workouts, or anything you need extra space for.Step outside and youll see what makes this property truly special. The grounds have been lovingly cultivated with a stunning variety of plantings including a Japanese cherry tree, a drooping apple tree, weeping vines, raspberry bushes, blueberry bushes, and mature maples and pines that offer privacy and shade. Every season brings its own charm, whether youre harvesting fruit, enjoying the flowers, or simply sitting in the peaceful surroundings. There are also two sheds, a canvas garage, and a gas BBQ hookup on the back deck.Recent updates include a new furnace (2024), pressure tank (2021), and culvert (2022). The home also features a generator plug with transfer switch which will run 80% of the home if there is a power outage, for added peace of mind. (id:60626)
Century 21 Blue Sky Region Realty Inc.
24 Hillcrest Avenue Sw
Airdrie, Alberta
Discover this beautifully maintained home backing onto SERENE GREEN SPACE in the highly sought-after community of Hillcrest! Featuring a fully finished WALK-UP basement with a SEPARATE SIDE ENTRY, this property offers incredible flexibility and functionality for growing families or potential rental income. Enjoy the peace of no rear neighbors while being just steps away from a tot lot/playground, schools, shopping, and public transit—conveniently located with family living in mind.Upgrades and Features You’ll Love: 9’ ceilings on the main floor, Gleaming hardwood flooring, Stunning granite countertops, Upgraded stainless steel appliances, Elegant electric fireplace and Large unit air-conditional. The open-concept main level includes a spacious living room with electric fireplace, a bright dining area, a stylish gourmet kitchen, plus a convenient mudroom and guest bath.Upstairs, you’ll find 3 generously sized bedrooms, including a luxurious primary suite with a spa-like ensuite featuring dual sinks, a soaker tub, and a separate shower. The oversized walk-in closet provides plenty of storage. This level also includes a bonus room, laundry room, and linen closets for added convenience.The walk-up basement is perfect for CONVERSION into one-bedroom legal suite OR can be used for extended family living, boasting a huge recreation room, full bathroom, utility room with tons of storage, and additional space under the stairs.This stunning home offers incredible value and won’t last long—priced to sell! (id:60626)
Exp Realty
1145 Du Golf Road
Clarence-Rockland, Ontario
Welcome to 1145 Du Golf Road! This beautifully renovated bungalow is a perfect blend of modern style and cozy charm to escape from the hustle and bustle of city life. As you step inside, you are greeted by an open-concept living space bathed in natural light. The living room flows seamlessly into the kitchen and dining area. Featuring 3 bedrooms and 2 bathrooms; the main bathroom has been fully renovated with luxurious double vanity, spacious walk-in shower, floating tub and radiant flooring. Basement includes plenty of storage space, dry sauna, playroom, gym area as well as theatre room/man cave. Outside, the private yard is an oasis of tranquility and the large deck is perfect for outdoor entertaining or simply enjoying your morning coffee. Conveniently located on backroads to avoid traffic, this home is near local amenities, park and schools. Home updates: -2021 Primary heat source updated to Heat pump- 2020 Oil tank updated as secondary heat source- 2020 Septic tank and septic drain field inspection- 2021 New water heater- 2021 Water system- 2020 Main renovations- Bathroom Insulated fire and sound- Duct cleaning -2022 (id:60626)
Comfree
91 New Pines Trail
Brampton, Ontario
EXCEPTIONAL LOCATION, UNLIMITED POTENTIAL! This stunning 3+1 bedroom, 3-bathroom home is nestled in the highly sought-after Heart Lake area, just off HWY 410. This gem offers a spacious, open-concept layout filled with natural light, perfect for modern living. Enjoy a sleek kitchen with stainless steel appliances, pot lights, carpet-free flooring throughout the house. This home features three generously sized bedrooms upstairs, one bedroom on ground floor, including a luxurious primary suite with a contemporary ensuite bathroom and Juliette balcony for sipping your drinks in fresh air. Convenient main floor bedroom offers flexibility!With no sidewalk and no monthly fees, this is a true showstopper for first-time buyers, or investors looking to capitalize on its incredible possibilities. Don't miss out on your dream home! (id:60626)
RE/MAX Millennium Real Estate
1041 11 Avenue Unit# 3
Vernon, British Columbia
NO STRATA FEES & NO POLY B here at this unique set up! 3 bedroom, 2 bathroom triplex that includes a 1 bed, 1 bathroom suite. Nicely updated with beautiful yard space and fully fenced for total privacy. There are 3 parking stalls, and 2 storage sheds. Excellent Middleton location and walking distance to parks, trails and amenities. Great for first time home buyers or multi generational living! (id:60626)
Royal LePage Downtown Realty
809 6733 Buswell Street
Richmond, British Columbia
Welcome to this bright and well-maintained 8th-floor condo across from Richmond Centre! This 870 sq.ft. south-facing unit features a smart layout with two bedrooms on opposite sides for added privacy. Enjoy year-round natural light and views of a lush podium garden. Walk to Richmond Centre, Public Market, Lansdowne Mall, City Hall, Library, Minoru Park, and SkyTrain. Recent updates include a newer washer/dryer, range hood, stainless steel dishwasher, and waterproof flooring. Ideal for investors or a comfortable home! Offers collected on July 07th 2025 at 2:00pm. Open House Jun.28/29 and Jul 5/6 2-4pm (id:60626)
Nu Stream Realty Inc.
1209 - 36 Elm Drive W
Mississauga, Ontario
Do not miss out the opportunity, excellent location. Lux urban living at the Edge Tower, set in a safe and charming neighborhood in the heart of Mississauga core. Spacious bright 2 bedroom plus 2 washroom unit laminate flooring throughout the unit, master bedroom has a 4 piece washroom. Underground parking spot and locker. Also includes five pieces appliances with quartz countertops unit is around 727 SqFt with a 38 SqFt balcony. Amenities include a high end granite lobby with fire place and 24 hour security concierge, fitness center, yoga studio, Wifi lounge, movie theater, billiards / games room, guest suits, party rooms, outdoor terraces with fire places and BBQ. Located in the heart of Mississauga, surrounded by square one shopping mall/ city hall, library, YMCA, celebration square and Sheridan Coll. Close to most of the major highways, 403, 410,401, QEW, 407 ETR, also Mississauga transit and LRT. (id:60626)
RE/MAX Premier Inc.
1307 - 15 Mercer Street
Toronto, Ontario
Welcome to Nobu located in the heart of King W/Entertainment District! Very new Building. This modern two bed two bath unit offers open concept layout with $$$ upgrades. Kitchen Island included. Pot lights in the living room with multiple upgrades. Floor-to-ceiling windows. Steps to transit, shops, restaurants, cafes and bars...Top notch Miele Appliances. Amenities include Fitness Centre with Cycling Studio, Yoga Studio, Hot Tub, Plunge Pool, Dry Sauna, Wet Steam Room & Massage Room; Indoor and Outdoor Lounge Areas; Outdoor BBQ; Dining Areas; Dining Room with Gourmet Kitchen; Screening, Games and Conference Rooms; Pet Spa; 24/7 Concierge/Security. Book a showing today! (id:60626)
Brad J. Lamb Realty 2016 Inc.
7346 E Harby Rd
Lantzville, British Columbia
Ocean view 11,302 square feet lot, among beautiful new custom homes. Lower Lantzville is a very unique community offering quaint restaurants, beautiful sand beach that run for miles. School, parks and green spaces within walking distance to the property. Lantzville awaits you call for more details. (id:60626)
Sutton Group-West Coast Realty (Nan)
6 280 E 6th Avenue
Vancouver, British Columbia
Own a piece of Mount Pleasant history at Brewery Creek, a 1905 landmark converted in 1995 into a boutique 14-unit building. This 715 sqft live/work loft features 14-ft ceilings, original stonework, new floors, fresh paint, sleek bathroom, and in-suite laundry. Upgrades include a new hot water tank ($3K), washer/dryer ($2.8K), and water line updates ($1.5K). In a high-demand area with features you won´t find anywhere else, this home offers flexible living arrangements for first-time buyers, small families (fits a queen in the second room), or investors. It won´t last long. Pet & rental friendly. Permit Parking Available ($66 PER YEAR) | Big Storage in unit | Book your private showing! (id:60626)
Oakwyn Realty Ltd.
420 Whitehorn Place Ne
Calgary, Alberta
Welcome to this hidden gem in community of whitehorn NE . Rare opportunity to own this house on a large lot and well kept house, a dream come true for swimming/pool lovers. Very rare opportunity to buy house with good size(16'x32' & 5-10feet deep) swimming pool in calgary. Renovated kitchen with all stainless steel appliances and an ireland - easy access to community parks, Tennis court. Great friendly park and walking path right around the community to enjoy the summers. Enjoy wet bar, exercise room, and watch tv in the great room with fireplace in the basement. A property like this hardly comes around for sale. Maintenance free Back yard with over size double heated garage with swimming pool and concrete pad for your Boat and or RV. Lots to mention, BOOK YOUR PRIVATE SHOWING TO VIEW THIS GREAT PROPERTY. Three bedroom Three and half Bath with fully finished basement, MUST SEE. Walking distance to elementary, junior high and high school. Community center is 3 minutes of walk. Tennis court, basketball court, soccer grounds, base ball diamond and lot of green space for kids to play and adults and seniors to walk nearby. Paved back lane. Bus and train stations are at walking distance. Lots to mention, don't miss this one just make an appointment to view. (id:60626)
Maxvalue Realty Ltd.
420 2477 Kelly Avenue
Port Coquitlam, British Columbia
Welcome to this rare South facing, TOP FLOOR beauty in Central Port Coquitlam! Enjoy the luxury of this top-floor unit, offering 1,017 square feet of space, including 2 bedrooms, 2 full bathrooms, a versatile den, and a stunning 143-square-foot balcony. Unwind in the spacious comfort of the cozy living room and dining room, featuring impressive 14 ft ceilings that create an open, inviting atmosphere. Just steps away from Gates Park, Riverside Secondary School, and Central Elementary School, offering unbeatable convenience for families. Perfectly situated within walking distance to transit, West Coast Express, grocery stores, shopping, restaurants, community center, and much more for ultimate accessibility. (id:60626)
Royal LePage Elite West
492 Machleary St
Nanaimo, British Columbia
Discover this timeless 3 bedroom, 2 bathroom character home in the heart of the city. Built in 1912 and thoughtfully restored, it blends historic appeal with modern updates, including plumbing, electrical, perimeter drains, appliances, windows, exterior siding, and much more! Zoned R14, this 1,442 sq ft rancher sits on a quiet no-through road with rare parking for 4-5 vehicles, RV, or boat. Set back from the street with laneway access, the home feels private and quiet. Inside, 8’10” ceilings and classic wainscotting create a bright, elegant feel. The layout includes a primary bedroom with a private ensuite, plus features like a heat pump for efficient cooling, cozy wood stove, 2024 hot water tank, and a covered deck with Mount Benson views, adds comfort and peace of mind. The basement offers a workshop, generous storage, and potential for future ideas- all easily accessed from the main level via a ghost controls lift door. The yard is low maintenance with cherry, apple, and plum trees, plus a new fence and gate for added privacy and security. Walkable to VIU, downtown/Old City Quarter, and Harewood's many amenities. A rare opportunity in a vibrant central neighbourhood! All measurements are approximate; buyer to do their own due diligence. Email Shayna to book your showing, shayna@teaminvestwest.com (id:60626)
RE/MAX Professionals
2902 - 3525 Kariya Drive
Mississauga, Ontario
Welcome to your luxury home! Perfect for a young family! The unit boasts a spectacular unobstructed city wide view, open concept layout, upgrade finishes thru-out. 9ft ceilings, hardwood floors, granite counter tops, gorgeous! Ideal location. Recreational facilities, pets permitted. (id:60626)
Century 21 Skylark Real Estate Ltd.
174 Heritage Boulevard
Cochrane, Alberta
COMPARE VALUE!! Best priced home in Cochrane!! Fantastic property in Heritage Hills, with a distinct combination of features and amenities which set it apart, includingMountain views from both sides of the house; 9’ CEILINGS on all three floors- including the large walk-out basement; Engineered hardwood and tile throughout- NO CARPET home; A spacious open concept floor plan on main floor with a lovely kitchen featuring QUARTZ countertops and newer appliances (all replaced within the past 4 years) and great connection to the living room complete with a gas fireplace, and the dining area, which includes a comfy seating area at the raised kitchen bar. Set the mood for dinner under your chandelier (complete with dimmer switch) or grab a snack on the back deck and enjoy the mountain view. Your gas hookup for your BBQ is ready to go!The main floor also boasts a sizeable office space with glass French doors right off the main entryway, a lovely half bath, and a mudroom with built in floor to ceiling storage. Beyond the mudroom is the oversized garage complete with a large storage mezzanine and access to the outdoor dog run. Insulation above the garage ceilinghas been upgraded for heating efficiency in the suite above.Upstairs, enjoy your palatial primary suite complete with 9’ceiling, glass French doors, gas fireplace, and upgraded lighting throughout. The ensuite boasts a soaker tub and separate shower, dual sinks with quartz countertops and spacious cabinets. On the other side of the suite we find an extra large walk in closet/dressing room complete with chandelier and space enough for several dressers. Another set of doors leads out to the balcony/front deck with another mountain view;Down the hall from the primary suite we find the main bath with quartz countertops and a tub/shower combo, two nicely sized bedrooms, and a cozy family space perfect for movie night.Downstairs is a large walk-out basement waiting for your finishing touches - plumbing is already rough ed in. The backyard is fully landscaped with gated fence for ease of access, mature trees, French white lilacs and Ivy.The front yard has been landscaped with a sandstone retaining wall as well as rose bushes and shrubs which flower from spring through fall.There is professionally installed professional grade Christmas lighting over the entire home and into the backyard trees- hit one switch in the front hall closet and voila- Christmas!Upgraded oversize windows with custom blinds throughout; Oversized washer and dryer set which can easily handle king-sized bedding Extra large water tank, so you don’t run out of hot water mid-bath; High-efficiency HRV furnace with built in humidifier New roof installed in 2021 Move in ready! Be in your new home before summer!! (id:60626)
First Place Realty
20 Lewiston View Ne
Calgary, Alberta
Discover this stunning home in the highly sought-after community of Lewiston! Perfectly located just minutes from Stoney Trail and the airport, this brand-new Sterling Homes masterpiece offers luxury and functionality at every turn.Step inside to find a 4th bedroom and a full washroom on the main floor, ideal for guests or multi-generational living. The beautifully upgraded two-toned kitchen features a gas range, hood fan, spacious pantry, and stylish cabinetry, seamlessly blending elegance and convenience. The living room boasts an electric fireplace, complemented by elegant light fixtures throughout the home.Enjoy natural light all day with massive patio doors and huge windows, while the upgraded railing and vaulted ceilings in the loft add a grand, airy feel. The primary bedroom is impressively spacious, complete with large windows and a generous walk-in closet. Secondary bedrooms are also well-sized, each featuring its own walk-in closet for added storage.With stacked laundry on the upper floor, a spacious garage, and exceptional craftsmanship, this home is the perfect blend of modern style and everyday comfort. Don't miss out on this prime location and incredible opportunity! (id:60626)
RE/MAX House Of Real Estate
7641 Lakeshore Road
Lambton Shores, Ontario
Amazing potential here ! Looking for a nice home with an incredible shop on a half-acre ? With a little imagination and creativity this property can check all the boxes. The house has a unique layout, with large principal rooms and multi level walkouts to porch/decks. Bright living room with fireplace. Large country eat-in kitchen. Recently renovated bathroom and laundry upstairs, as well as a complete basement renovation. The shop is a dream for the handyperson/mechanic or car enthusiast. Upon entry there is an office/lobby, with heated floors. The main shop is heated as well, and there's also a 2 pc washroom. Side bay for a small car or yard equipment. Reinforced concrete floors, and a bonus upstairs loft for storage. Tall overhead door in main shop for RV. There's also a cute little shed for rest and relaxation, or as a potential playhouse for the kids. Buildings serviced with municipal water and natural gas. You gotta see this one in person to appreciate the possibilities ! (id:60626)
RE/MAX Centre City Realty Inc.
458 Queensway Highway W
Simcoe, Ontario
1.3 acre lot zoned CS Service Commercial. Allows for many uses, from retail to wholesale, including restaurants, workshops and more. High traffic area that is highly accessible with frontage on both Queensway and Cedar Street. Close to central business district and industrial park. Existing concrete block single-storey building offers approx. 2600 square feet of space. (id:60626)
Century 21 Heritage Group Ltd. Brokerage
130 Tranquility Street
Brantford, Ontario
Nestled on a quiet street in the highly sought-after Greenbrier neighborhood, this charming brick sidesplit offers the perfect blend of comfort, character, and modern upgrades—making it truly feel like home. From the moment you arrive, the covered front porch sets a welcoming tone, inviting you into a space that’s been thoughtfully updated throughout. Inside, the bright, airy layout strikes a balance between style and function. Fresh flooring (2024), upgraded pot lights in every room (2024), and most windows replaced (2024) create a modern feel that flows seamlessly from room to room. The updated kitchen (2025) comes fully equipped with included appliances and makes daily meal prep easy, while the open-concept living and dining areas are ideal for entertaining or cozy family nights in. Upstairs, you’ll find three inviting bedrooms, each filled with natural light—peaceful retreats to unwind and recharge. Downstairs, the finished rec room offers a cozy hangout space, complete with a thermostat-controlled gas fireplace—perfect for movie nights, game days, or quiet evenings. Storage won’t be an issue here, thanks to a heated crawl space and thoughtful built-ins throughout. A 200-amp electrical panel (2024) ensures efficient and reliable power to meet modern needs. Step outside to an expansive backyard deck—your go-to spot for morning coffee, summer barbecues, or winding down under the stars. A gas line from the basement to the backyard makes outdoor cooking effortless. Additional updates include new attic insulation and a Lennox furnace and A/C system, ensuring year-round comfort and energy efficiency. With quick access to shopping, parks, schools, and the highway, this home offers the ideal mix of convenience and community. Homes like this don’t come around often—come see it for yourself and fall in love with life in Greenbrier. (id:60626)
RE/MAX Twin City Realty Inc.
130 Tranquility Street
Brantford, Ontario
Nestled on a quiet street in the highly sought-after Greenbrier neighbourhood, this charming brick sidesplit offers the perfect blend of comfort, character, and modern upgrades making it truly feel like home. From the moment you arrive, the covered front porch sets a welcoming tone, inviting you into a space thats been thoughtfully updated throughout. Inside, the bright, airy layout strikes a balance between style and function. Fresh flooring (2024), upgraded pot lights in every room (2024), and most windows replaced (2024) create a modern feel that flows seamlessly from room to room. The updated kitchen (2025) comes fully equipped with included appliances and makes daily meal prep easy, while the open-concept living and dining areas are ideal for entertaining or cozy family nights in. Upstairs, you'll find three inviting bedrooms, each filled with natural light peaceful retreats to unwind and recharge. Downstairs, the finished rec room offers a cozy hangout space, complete with a thermostat-controlled gas fireplace perfect for movie nights, game days, or quiet evenings. Storage wont be an issue here, thanks to a heated crawl space and thoughtful built-ins throughout. A 200-amp electrical panel (2024) ensures efficient and reliable power to meet modern needs. Step outside to an expansive backyard deck your go-to spot for morning coffee, summer barbecues, or winding down under the stars. A gas line from the basement to the backyard makes outdoor cooking effortless. Additional updates include new attic insulation and a Lennox furnace and A/C system, ensuring year-round comfort and energy efficiency. With quick access to shopping, parks, schools, and the highway, this home offers the ideal mix of convenience and community. Homes like this don't come around often come see it for yourself and fall in love with life in Greenbrier. (id:60626)
RE/MAX Twin City Realty Inc.

